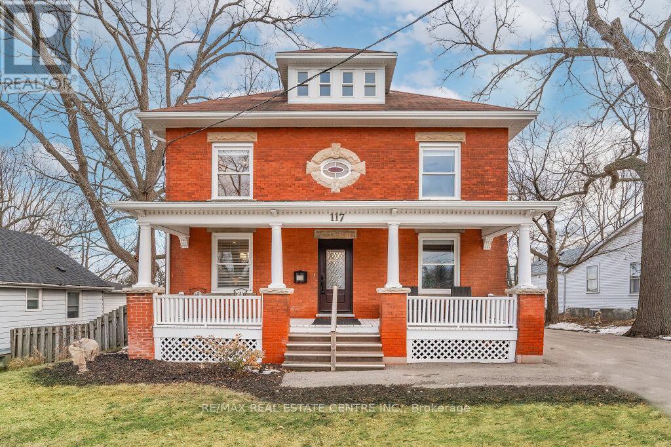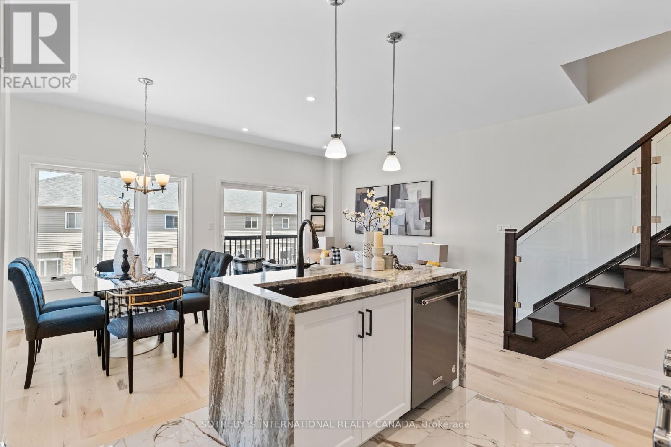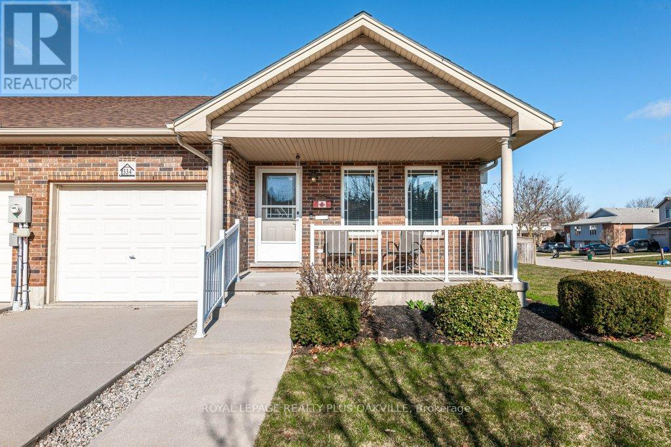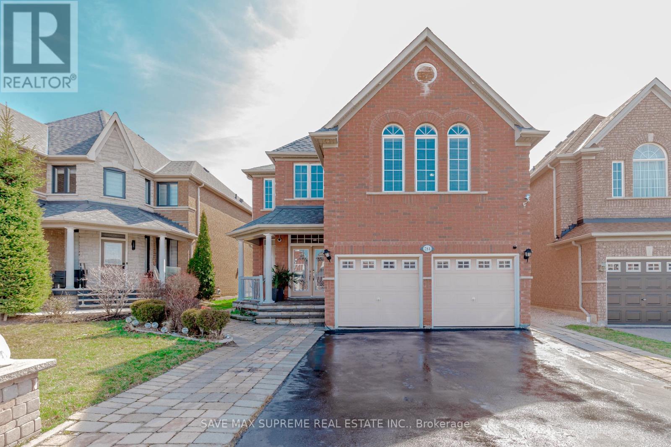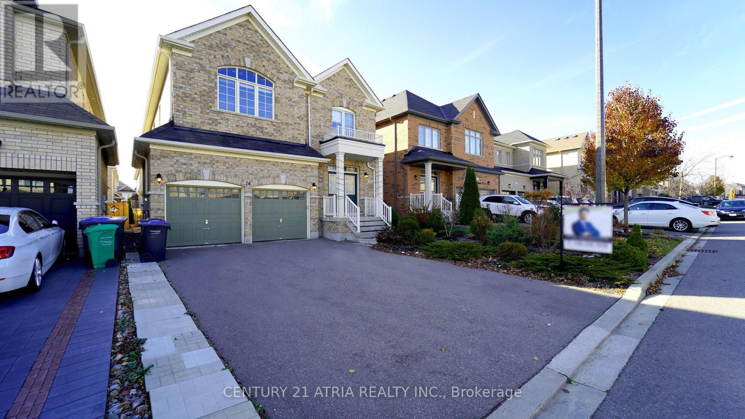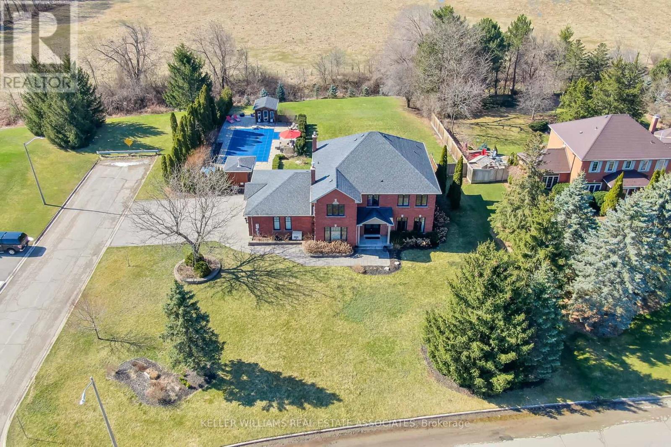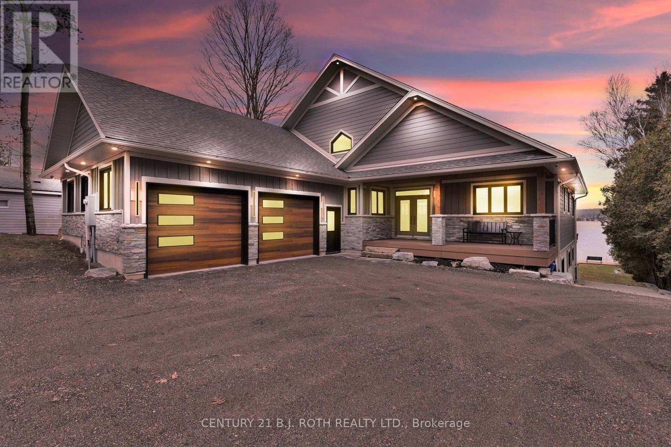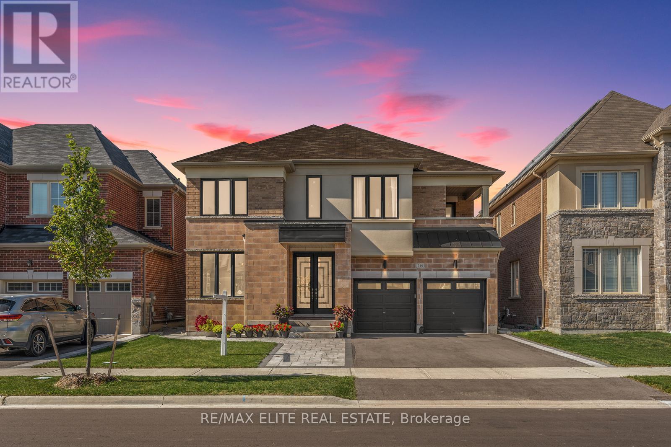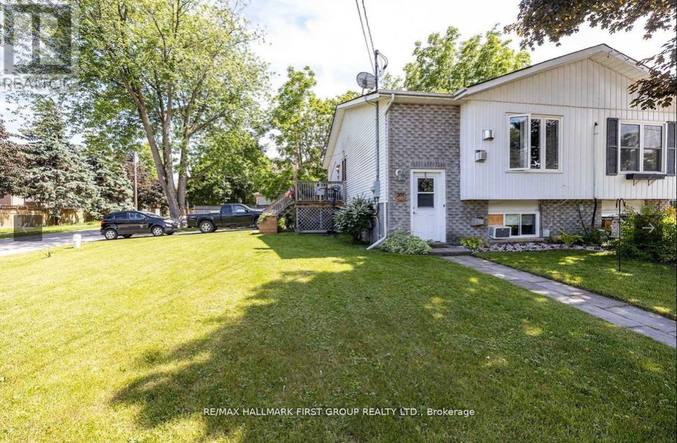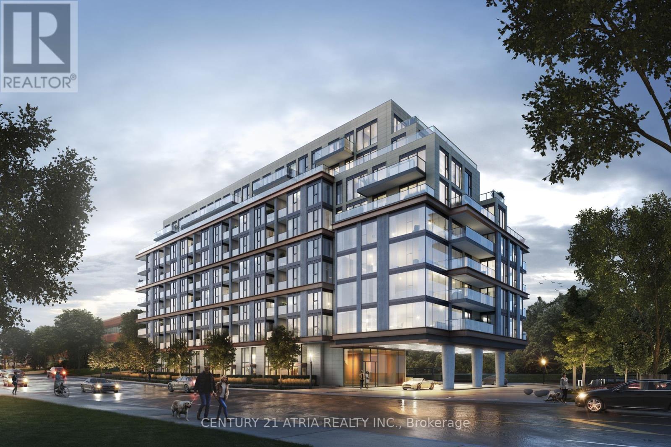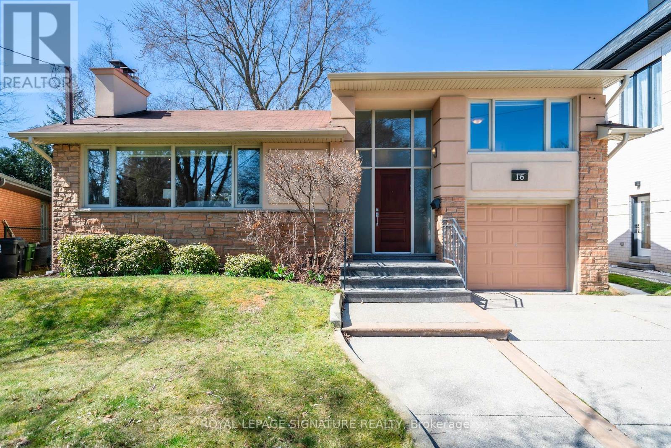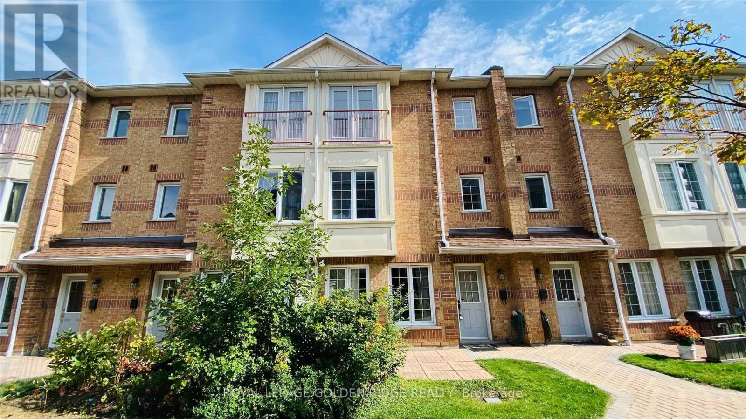Take a Look at
Homes for Sale | Ajax, Pickering, Whitby, Oshawa | Ontario & GTA
Check out listings in Ontario
The Bansal Team
The Best Option for Real Estate in Pickering, Ajax, Whitby, Oshawa and the GTA.
We will offer you a fresh perspective on the real estate market. We will do everything we can to make the process of buying or selling your home as simple and stress-free as possible. When you need someone who knows the market well, call us.
As a leading team of real estate experts in the GTA and Durham region: We will provide you with tailored guidance that no other company can offer. We have a fresh take on the market from selling your home to finding the perfect property for your family.

LOADING
117 Grange Street
Guelph, Ontario
Exquisitely renovated 5-bdrm, red-brick century home nestled on expansive lot in highly coveted St. Georges Park neighbourhood! This home seamlessly blends historic allure W/modern conveniences & opulent finishes! Meticulously renovated from top to bottom in 2020 including plumbing, electrical, HVAC, flooring, bathrooms, kitchen, insulation, drywall, windows & more! As you step inside the delightful dining room captures your attention W/high baseboards, crown moulding, solid hardwood & ample natural light streaming through large windows. Flowing openly into the living room where a fireplace sets the perfect ambience for relaxation. Beautifully remodeled eat-in kitchen W/top-tier S/S Kitchen Aid appliances, white quartz counters, subwaytiled backsplash & grey cabinetry all complemented by exquisite tiled floors. Spacious breakfast nook accommodates sizable table for casual dining. Completing this level is modern 2pc bath. Ascending to 2nd level where you'll find primary bdrm W/ample closet space & luxurious 4pc ensuite W/dbl glass shower with subway tiles & oversized vanity W/dbl sinks & quartz counters. There are 2 other bdrms W/solid hardwood, large windows & spa-like 5pc bath that boasts W/I glass shower, claw tub & dbl vanity. 3rd level offers 2 add'l bdrms W/ample closet space & 2pc bath. Unfinished basement provides lots of space for storage! Relax on back deck & take in views of expansive fully fenced yard & scenic views of downtown! Beautiful mature trees create ample privacy. Detached 1.5-car garage with plenty of add'l parking spots in the long doublewide driveway. Just down the street from picturesque St. Georges Park which offers tennis courts & skating rink. Short stroll from Ecole King George PS & John Galt PS making it an ideal neighbourhood to raise a family. Walking distance to all amenities downtown offers: restaurants, boutiques, nightlife & GO Station. (id:48469)
RE/MAX Real Estate Centre Inc.
9 - 675 Victoria Road N
Guelph, Ontario
Small boutique style 31unit Townhouse complex is complete. All units are built and in drywall stage, 19 units remaining. Builder is offering a $10,000 credit for upgrades & 5 year condo fees included! The builder will install fencing around each individual backyard. Buyers can choose finishes, occupancy 90 days. Option to finish walkout basement. North Ridge Upscale Towns, where exceptional comes as a standard. Unmatched superior quality and building workmanship. Finishes include hardwood floors and stairs, crown moulding, free standing soaker tub, granite counter tops with undermount sinks. Interior unit with walkout basement, separate entrance available, 9' ceilings and oversized windows, creating the feel of a main level living space. The french provincial inspired exteriors are beautifully finished with upgraded stone, decorative columns with modern glass railings and accented by arches and keystones. RealPro has presented a brilliant grouping of finishes, paired with stunning sight lines and spacious layouts that make these homes ultra luxurious. **** EXTRAS **** Backing onto a beautiful buffer of green space. These gorgeous properties sit at the edge of Guelph, just moments to Guelph Lake and Guelph Lake Sports Fields. Less than 10 minutes to Guelph University. (id:48469)
Sotheby's International Realty Canada
334 Dufferin Street
Stratford, Ontario
Welcome to this captivating property nestled in the historic city of Stratford, situated along the picturesque Avon River in Southwest Ontario. Notably named after the birthplace of William Shakespeare, Stratford boasts a rich cultural heritage, highlighted by the renowned Stratford Festival, showcasing both modern and Shakespearean plays across various eras. With its blend of natural beauty, cultural significance, and vibrant community spirit, Stratford offers an unparalleled setting to establish roots and raise a family. This end unit freehold townhome presents 1120 sq ft on the main level and a total of 2176 sq ft of finished living space. The generously sized, fully fenced yard measuring 54 x 127 enhances privacy and outdoor enjoyment. Upon entry, you'll be greeted by a charming front porch and abundant natural light streaming through the windows. The main floor features a spacious great room seamlessly flowing into an open kitchen and family room, overlooking the expansive fenced garden. The convenience of a main floor primary bedroom with a 5-piece semi-ensuite bath, alongside a laundry room and second bedroom, ensures comfortable living on one level. The lower level offers a generous oversized additional living space with a bedroom, 3-piece bathroom, mudroom, and ample storage. A private separate walk-up provides convenient access to the back gardens and covered porch. Don't overlook this hidden gem with flexible possession options - schedule your viewing today and envision the possibilities of calling this Stratford treasure your home! **** EXTRAS **** Some interior doors are wheelchair accessible. Hallways are wheelchair accessible. (id:48469)
Royal LePage Realty Plus Oakville
784 Sombrero Way
Mississauga, Ontario
Welcome to the Beautiful Detached 4+2 Bedroom House. As you step through the Double Door Entry, you are greeted by a Grand Open Space that effortlessly connects the Office, Separate Living, Dining, Family and Kitchen/Breakfast Area. The Spacious Kitchen features Upgraded Granite Countertop and a Large Island, seamlessly connecting to the Breakfast Area & Family Room. The Main Floor boasts 9-ft Ceiling, enhancing the sense of Space and Luxury. Convenient Main Floor Laundry & Upgraded Washrooms - adding to the home's functionality and appeal. For additional relaxation and entertainment, Second Family Room/Media Room in Between Main & Second Floor. Spacious Master Bedroom with en-suite Washroom and Walk-In Closet. 2nd Master bedroom with en suite Washroom and Walk-In Closet.2 Other Good Size Rooms. Separate Side Entrance for Finished Basement with 2 Bedrooms, Separate laundry and Second Basement for Personal Use. Hardwood and Pot Lights all over the Main Floor. Close To Hwy 401& 407, St Marcellinius Sec School, Mississauga Sec School, Heartland Centre, Grocery stores, Transit, Banks and many more! **** EXTRAS **** S/S Fridge, S/S Stove, S/S B/I Dishwasher, Washer & Dryer, CAC, All Elf, Existing Window Coverings, Stove ,Fridge and washer and dryer in basement Garage Door Opener (id:48469)
Save Max Supreme Real Estate Inc.
14 Fieldstone Lane Avenue
Caledon, Ontario
This 5-bed, 4-bath gem in Caledon is a dream home! The double-car garage adds convenience, and the spacious interior is flooded with natural light, creating a warm and inviting atmosphere. Built in 2016, with a side separate entrance that can be used to access the Basement, Main floor or the Garage. The design seamlessly combines functionality with style. From the moment you step inside, you will be struck by the open feel and well-thought-out details. It's not just a house; It's a home where memories are waiting to be made. The location in Caledon adds to its allure, offering a serene yet accessible lifestyle. **** EXTRAS **** Discover the perfect blend of convenience and nature in this property! Walking distance to parks, schools, and the Etobicoke Creek & Trails. Gas Stove and Gas line for BBQ in backyard. (id:48469)
Century 21 Atria Realty Inc.
17 Oak Ridge Drive
Halton Hills, Ontario
Welcome to your dream home nestled in the hamlet of Glen Williams! This beautiful home spans over 3200 square feet of carpet-free luxurious living space, boasting with 4 large bedrooms, all with their very own bathrooms. The master glass stand alone shower and soaker tub make a great spa feeling experience. The living room features a gas fireplace, complemented by a set of French doors, three large windows with ample natural light and pot lights creating an inviting ambiance. Enjoy the home's gorgeous view in the office space overlooking the front yard gardens, finished with crown moulding and French doors. The dining room is finished with a bay window, crown moulding, and French doors. Enjoy the open concept layout with a second fireplace in the family room complete with built-in cabinets and spotlights overlooking the custom Mennonite built kitchen completed with granite countertops, stainless steel appliances, a breakfast bar island, a bay window and walkout to the backyard oasis. The custom built cedar wood deck is complimented with beautiful pot lights and a ceiling fan overlooking the spacious greenspace. The backyard is also equipped with a stylish cabana bar with a gas heater (2024), an inground pool (2015) and hot tub (2023) - a true oasis at home. The renovated finished basement has everything from a cold room to a game room, to a cozy rec room, to a custom wet bar area, granite countertop island and stunning built-in cabinets. The home has been fully renovated top to bottom over the past 10 years. Experience true luxury with a 3 car garage with direct access to the laundry room and ample parking space with 6 driveway spots. Minutes from the Glen Williams core, trails, parks, schools and more. Don't miss out on this beautiful home! **** EXTRAS **** Furnace (2021). Basement Spray Foam (2016). Smart Machine Fridge (2023). Wet Bar Sink Pump (2024). Dishwasher (2019). BBQ Hook Up. (id:48469)
Keller Williams Real Estate Associates
2364 South Orr Lake Road
Springwater, Ontario
Incredible and rare opportunity to own 2 legally registered homes on 1 beautiful waterfront lot located on Orr lake. The main custom built home has gorgeous water/sunset views and offers 5 bedrooms and 4 baths. This stunning home has been meticulously crafted to exceed the highest of standards and offers unparalleled attention to detail. The second home has 3 beds and 2 bathrooms and an unfinished basement as well as a 2 car oversized separate garage. This multi-family, multi-generational property offers endless opportunity to realize your vision. Book a viewing and make this dream property your reality! FOR SECONDARY HOME FEATURE SHEET CLICK BROCHURE LINK BELOW. (id:48469)
Century 21 B.j. Roth Realty Ltd.
219 Walter English Drive
East Gwillimbury, Ontario
Welcome To This Over 3200 sqf, 4+2 Bedrooms, 4 Washrooms South Facing Detached Home On A 45ft PREMIUM Lot With Lots Of Sunshine* This Property Boasts Over $150,000 Substantial Upgrades* Very Welcoming Entrance With Double Door To Very Bright Open Concept Layout And Modern Luxury Finishing With 9 ft Smooth Ceilings, Hardwood Floors and Pot Light Throughout , Waffle Ceiling and Electric Fireplace In Family Room, 8ft Interior Doors, Double Door Walk Out To Deck And Car Electrical Charger In Garage * The Elegant kitchen Is A Highlight, Featuring Upgrade Quartz Counters, Thasos Marble Backsplash, Very High End Appliances: 36 inch Jenair Gas Stove, Jenair Fridge, Bosh Dishwasher and 42 inch Ventahood Range Hood* Second Floor Offers 4 Generous Size Bedrooms With One 4pc En-suite, 2 Semi-En-suit, Master Bedroom Walkout To A Balcony And Flexible Living Space With A Sitting Area Convertible To a Fifth Bedroom* Very Specious Look Out Basement With 3 pc Rough In* Min To Hwy 404/400* School & Community Centre Under Construction* A Must See!!!! **** EXTRAS **** Jennair Fridge, Jennair 36\" Duel Fuel Gas Range, Rangehood, B/I Bosch Dishwasher, Samsung Washer/Dryer, All Window Coverings, All ELFs, 220V Tesla Home Charger. (id:48469)
RE/MAX Elite Real Estate
301 Beech Street W
Whitby, Ontario
Welcome to your ticket to financial freedom! This LEGAL DUPLEX is more than just a property it's a game-changer for first-time buyers, empty nesters, and young professionals alike or investors looking to increase their portfolio. Upstairs, you'll find a charming 1-bedroom; and 1x 4 pc bathroom, a cozy deck perfect for enjoying your coffee on Sunday mornings. Downstairs, a full apartment awaits., offering space and independence. A very generous corner lot for a semi. But here's where it gets exciting: your downstairs tenant isn't just a neighbor, they're your mortgage ally. With their help, owning this duplex becomes not just a dream, but a smart investment in your future. Say goodbye to financial stress and hello to homeownership made easy. Whether you're starting out, starting over, or simply starting anew, this duplex has something for everyone. **** EXTRAS **** All electric light fixtures, 2 fridges, 2 stoves, 2 gas fireplaces, 2 washers, 2 dryers, 2 range hoods, 2 dishwashers, auxiliary baseboard heat supplements gas fireplaces (id:48469)
RE/MAX Hallmark First Group Realty Ltd.
524 - 250 Lawrence Avenue W
Toronto, Ontario
Spacious and bright corner two-bedroom suite located at 250 Lawrence at Avenue Rd by Graywood Developments. Nestled against the Douglas Greenbelt and just steps away from Bedford Park, this residence offers proximity to Lawrence Subway, 401, Downsview Park, Yorkdale, York University, Havergal College. Boasting over 500 sqft of interior space and an additional 41 sqft balcony, this opulent suite showcases an open floor plan complemented by floor-to-ceiling windows. One Parking & Locker included. **** EXTRAS **** Integrated appliances, Fridge, Stove, Dishwasher, W/D, Microwave, Hood Fan. (id:48469)
Century 21 Atria Realty Inc.
16 Palomino Crescent
Toronto, Ontario
*****A Fabulous Bayview Village Opportunity*****Step Into This Home That Has A Harmonious Blend Of Modern Elegance And Mid Century Charm. Tastefully Renovated w/Thousands Spent On Upgrades Including Kitchen, Baths, Windows, 100 Amp Panel, Huge Deck w/Bonus Built-In Hot Tub! Bright & Spacious And Beautifully Situated Allowing Morning & Afternoon Sunshine To Enter The Home. Separate Side Entrance To Finished Basement, Hardwood Floors, Two Fireplaces, Oversized Deck Perfect For Entertaining With Gas BBQ and Natural Gas Line, Huge Double Driveway With Parking For 5 Cars, Fully Fenced West Facing Yard & So Much More! Over 6,300 Sq Ft Of Land... (id:48469)
Royal LePage Signature Realty
18 - 151 Townsgate Drive
Vaughan, Ontario
Well-kept sun-filled 3-bedroom townhome near steeles+bathurst. Walks to ttc, yrt, shopping plazas, parks, etc. Patio at front. Eat-in kitchen. 2 1/2 bathrooms. 2 underground parking. Huge master bedroom w/ ensuite bath, walkin closet and juliette balcony. Basement walkout to garage. Nice mature neighbourhood. **** EXTRAS **** Stove; hood; fridge; dishwasher, washer & dryer, all elf's; (id:48469)
Royal LePage Golden Ridge Realty
No Favourites Found
Check Out Recently Sold Properties


