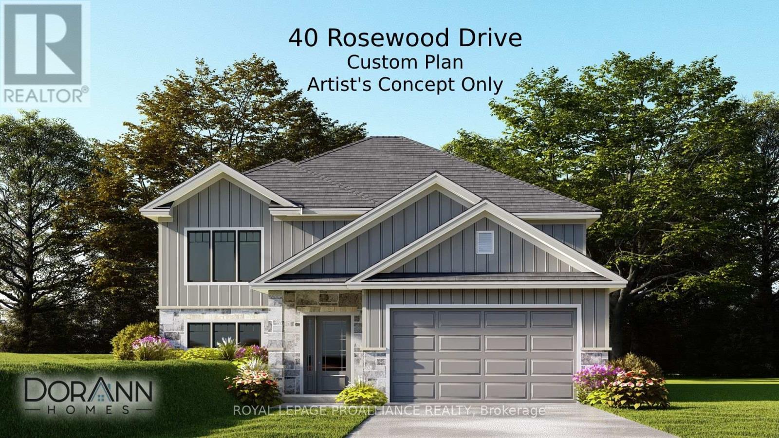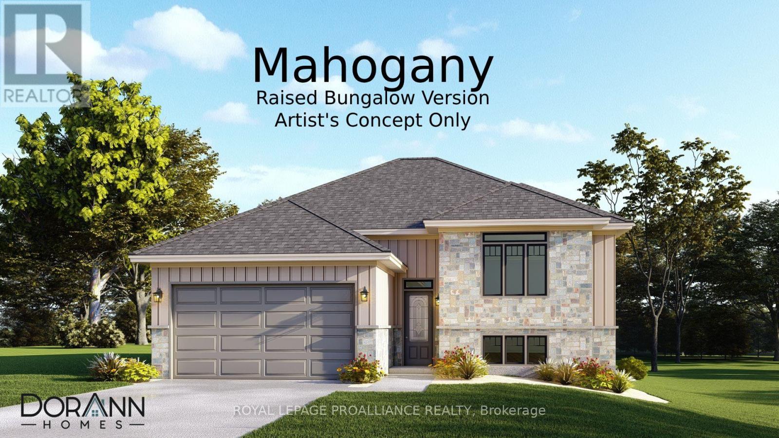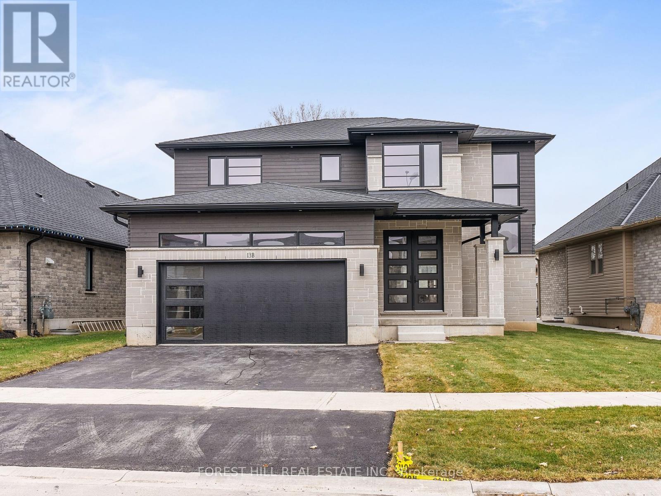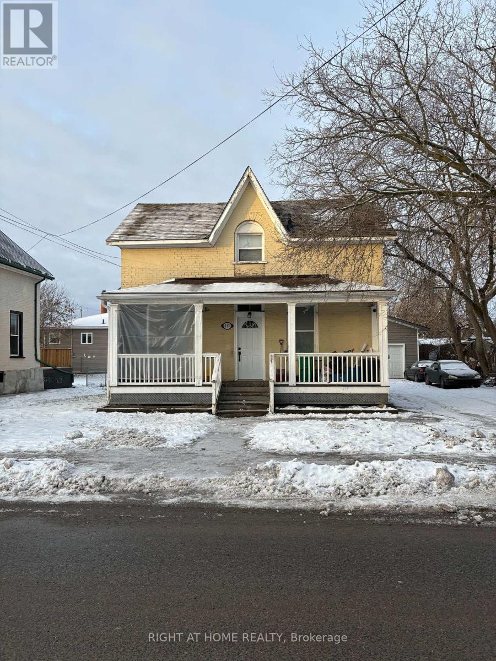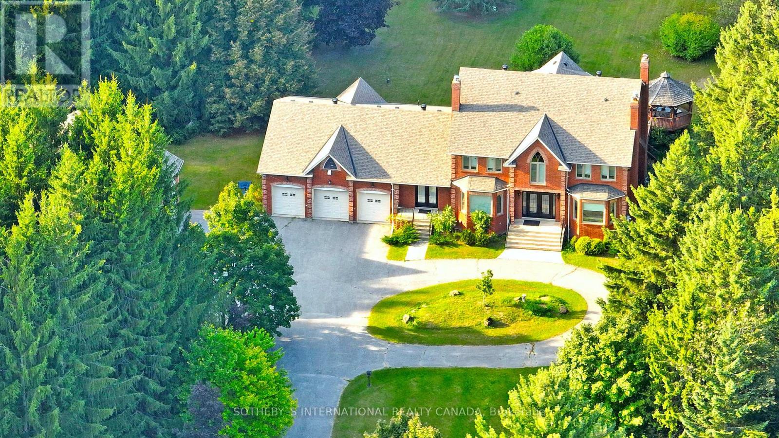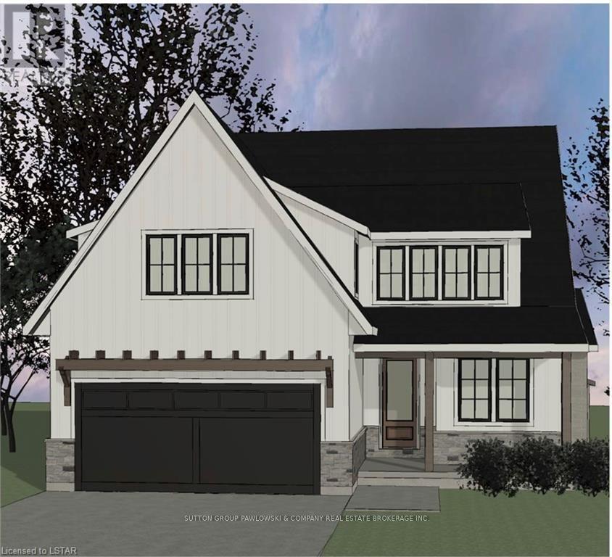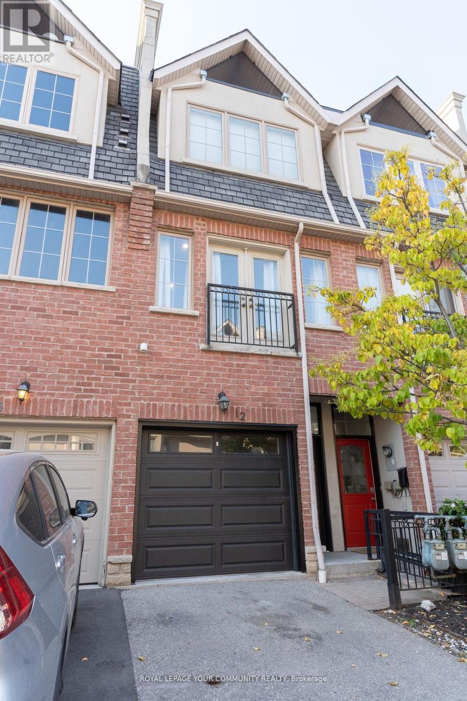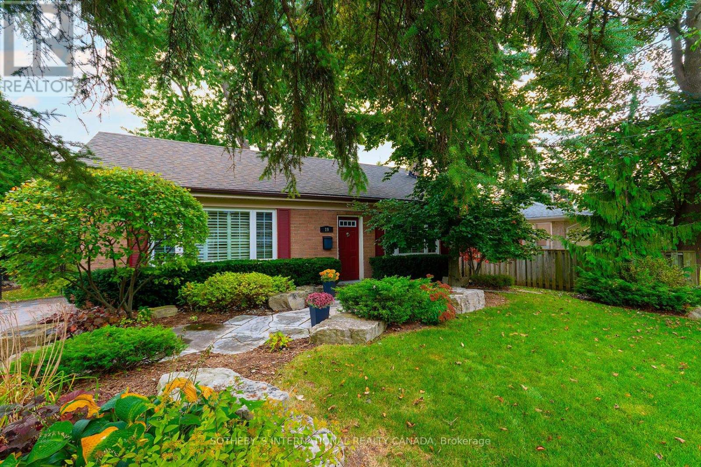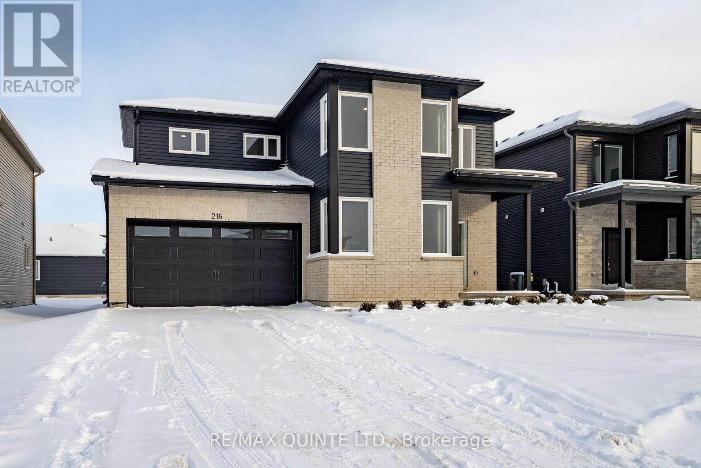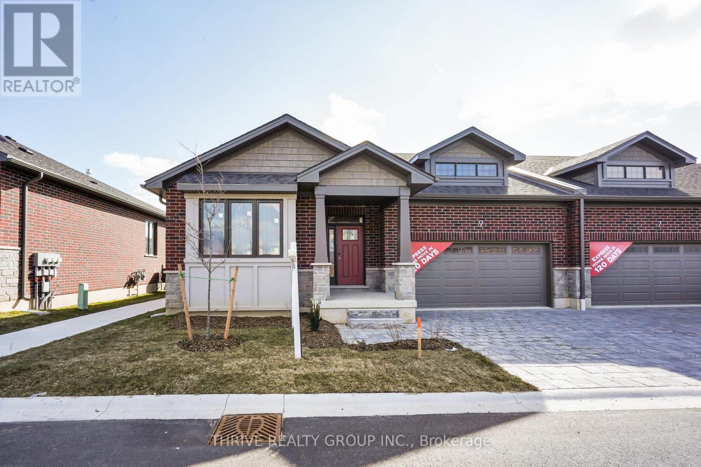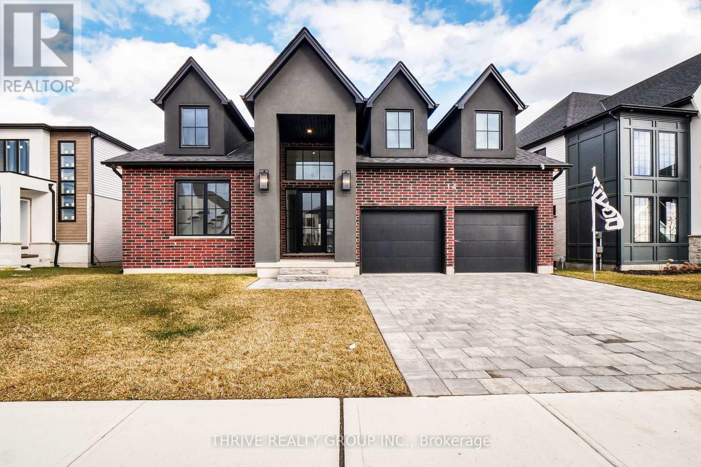Take a Look at
Homes for Sale
Check out listings in Ontario
The Bansal Team
The Best Option for Real Estate in Pickering, Ajax, Whitby, Oshawa and the GTA.
We will offer you a fresh perspective on the real estate market. We will do everything we can to make the process of buying or selling your home as simple and stress-free as possible. When you need someone who knows the market well, call us.
As a leading team of real estate experts in the GTA and Durham region: We will provide you with tailored guidance that no other company can offer. We have a fresh take on the market from selling your home to finding the perfect property for your family.

LOADING
40 Rosewood Dr
Quinte West, Ontario
Welcome to 40 Rosewood Dr in Rosewood Acres Subdivision! Currently under construction, this detached home includes 3 beds, 2 baths and a 2-car garage. This grade level entry floor plan is 1524sf(+748sf in basement) with an open concept design and features 9' ceilings throughout main flr, laminate flooring throughout the living rm, dining rm, kitchen, rec rm and halls. Carpet on stairs. Ceramic tile in baths. Primary 4-pce en-suite with ceramic shower & double sinks. Off the kitchen is a 10x19 covered deck. In the kitchen you'll find quality Irwin Cabinet Works cabinetry w/large pantry, quartz & 6' island. The lower level has a finished rec room, hall and main entrance to the house. This quality constructed home has a high efficient furnace, C/A & HRV. Fully sodded lot. Playground in subdivision. Frankford has a splash pad, parks, beach, skate park, grocery store LCBO, restaurants and is only 15 mins to Trenton & 20 mins to Belleville. Occupancy Summer 2024. Taxes not yet assessed. **** EXTRAS **** House under construction. Taxes not yet assessed. (id:48469)
Royal LePage Proalliance Realty
46 Rosewood Dr
Quinte West, Ontario
Welcome to 46 Rosewood Dr in Rosewood Acres Subdivision! Currently under construction, this detached home includes 3 beds, 3 baths and a 1.5-car garage. This raised bungalow is 1549sf(+rec rm in bsmt) with an open concept design and features 9' ceilings throughout main flr, laminate flooring throughout the living rm, dining rm, kitchen and halls. Carpet on stairs. Ceramic tile in baths. Primary 4-pce en-suite with ceramic shower & double sinks. Off the dining is a 10x12 deck. In the kitchen you'll find quality Irwin Cabinet Works cabinetry w/large pantry, quartz & 6' island. Also on the main floor are 2 other beds w/jack & jill en-suite bath. The lower level has a finished rec room. This quality constructed home has a high efficient furnace, C/A & HRV. Fully sodded lot. Playground in subdivision. Frankford has a splash pad, parks, beach, skate park, grocery store LCBO, restaurants and is only 15 mins to Trenton & 20 mins to Belleville. Occupancy Summer 2024. Taxes not yet assessed **** EXTRAS **** House under construction. Taxes not yet assessed. (id:48469)
Royal LePage Proalliance Realty
13b Cumberland St
Brantford, Ontario
Introducing 13B Cumberland St! This Custom Home was built by CarriageView Construction - an established, local builder known for their quality finishes and outstanding workmanship. Marvel at the unique 2203 sq. ft. open concept floor plan in this gorgeous 2-storey home. Modern features include 9 ft. ceilings on the main floor with LED strip lighting and motorized blinds on the back windows. Take advantage of the sliding doors from the main floor to the back yard, where you can enjoy barbequing and summer evenings relaxing on the Concrete Patio. 4 spacious bedrooms on the upper level plus an open area that could be used as a work/study space. The home also features 3 bathrooms, and Main Floor Laundry. Brick, Stone, Vinyl & Hardy Wood exterior, Central Air, Gas Fireplace & Double car garage with one Garage Door opener. Standard finishes include: Engineered Vinyl Plank Flooring, Quartz Countertops, gorgeous oak stairs with wrought iron rails, and so much more. **** EXTRAS **** This established neighbourhood is perfect for growing families, retirees & empty nesters. Lot is fully graded, top soiled and sodded and is partially fenced. Paved Double wide Driveway. TARION Warranty & HST are included in Purchase Price. (id:48469)
Forest Hill Real Estate Inc.
153 Park Pl
Peterborough, Ontario
Calling all Investors!!!!! This Century home offers a quiet front porch, living room, kitchen and 3 bedrooms upstairs. 1-bedroom apartment in the back offers' kitchen, living room and large deck with chain link fence in the backyard. New double detached garage with large lot. Close to all amenities. This home does require some TLC and can be converted to a single-family dwelling. (id:48469)
Royal Heritage Realty Ltd.
452 Feasby Rd
Uxbridge, Ontario
Extraordinary Parcel of Private Oasis. This Modern Luxurious Residence Beautifully Situated w Enchanted Forests, Greenery Landscape & Prestigious Estates. Over 10 Acres Outdoor Playground Inlays with Walking Trails. 2021 Throughout Renovation. *Main Building*Appx 6500sf interior 4400sf above grade. Main 9'Ceiling w Library/Office. Lower In-law Suite. New Kitchen & Bath. Lavish Stone Counter/Slab, hardwood flr, Cabinetry b/i & Upscale Appliance. Designer Lighting. Home Automation & Security. Wood Gazebo & Deck. 2021 Roof. Plenty 2018 Windows.*Rarely-found Detach Side Building*Separate Furnace, AC, Ventilation, 270 AMP& 240V Electrical. Painted flr, 2021 Roof/drywall, moisture barrier insulations. 6 large windows, Storm-door & 3 Baydoors. Appx 2000sf &15' Ceilings for lift or loft potentials. Truly A Paradise for Car Collectors, Workshop Pros, & Man Cave Entertainment Champions. Easy access to Equestrians, Golf Courses, Ski Resorts, Shopping & Schools. 35-min Drive to Markham & Toronto. **** EXTRAS **** Total 3 AC (2 Owned, 1 Rented) 3 Furnace: (2 Owned, 1 Rented). 3 Water Tanks (Owned). 1 Propane Tank (Owned). 1 Well-X-Trol Pressurized Well Tank (Owned). (id:48469)
Sotheby's International Realty Canada
#lot 2 -110 Timberwalk Tr
Middlesex Centre, Ontario
TO BE BUILT - Buy New Buy Now!! New release of phase 5 homesites now available at Timberwalk (Ilderton). Presenting over 2800 sqft of well designed and thoughtful living spaces - loaded with standard upgrades and high quality specifications. Other homesites & design options available. Our plans or yours, custom built & personalized to suit. Expert architectural design services and interior design team for all colour selections; included at no additional charge. Come explore the growing community of Ilderton's Timberwalk. Short commute to London's North end - fantastic schools & recreation, parks, trails & much more. Model Home now under construction on lot#3. Visit our model homes at 8 Spruce Cres. in Parkhill, ON. Note: Photos of similar model- may show upgrades not included in base pricing. Experience the Difference ... Melchers Developments; Family run and locally owned and operated since 1986. (id:48469)
Sutton Group Pawlowski & Company Real Estate Brokerage Inc.
Exp Realty
1105 Frederica St W
Thunder Bay, Ontario
This stunning brand new, single level, 3 bedroom, 2 bathroom home is a masterpiece of modern designand functionality. Located in a desirable neighborhood, this property boasts a range of features that willmake your everyday living a joy. Key Features include: Open Concept Design, Modern Kitchen with highgloss white cabinetry, 9' long Island with elegant quartz countertops, Laundry/Mudroom with sink,Luxurious Ensuite Bathroom featuring a double vanity and separate makeup area, Attached Garage, Bonusof 1260 sq ft of dry storage under the main floor accessible by stairs from the garage, Large Back Yard(50'x55') with easy back lane access, South Facing Covered Veranda, 7 Year Tarion New Build Warranty,Price includes HST. Property taxes not yet assessed - assessed as vacant land. **** EXTRAS **** New stainless steel refrigerator, range and dishwasher included. *For Additional Property Details Click The Brochure Icon Below* (id:48469)
Ici Source Real Asset Services Inc.
#12 -96 Nelson St
Oakville, Ontario
Welcome to 12-96 Nelson Street in the heart of Bronte Village! This Well Appointed Executive Live/Work Townhome Has Been Recently Renovated With Stunning Finishes Throughout! Stunning Roof Top Double Terrace with Gorgeous Views of Bronte Village & Steps From the Lake, Parks, Shops & Restaurants. Incredible Opportunity for Live/Work End Users, Or Turn Key Dual Income Producing Property that is Mixed Commercial-Residential Right on Lakeshore in Oakville! **** EXTRAS **** Residential Townhouse with Commercial Retail Storefront. Monthly POTL fee of $171.84 (id:48469)
Royal LePage Your Community Realty
19 Paradise Ave
Markham, Ontario
Prime Location - Markham Village - 70' x 110' mature lot with Professionally Landscaped Yard featuring Armour Stone Boulders & Patio. Large Windows surround house capturing daylight creating a Bright & Charming home. Direct access to stairs to lower level from back porch. 2020 New High Efficiency Gas Furnace & Hot Water Tank. Amenities include a short walk to Main Street Markham, Public Transit, Schools, Village Community Centre, Rouge Valley Trail and short drive to the hospital, highways and much more...Interior Photos Virtually Staged. **** EXTRAS **** 130 year old Barn Board Walls in Rec. Room. Main Floor Custom Wood Shutters. Custom Cabinetry in Laundry Room. Rainbird Irrigation System Front Yard. Landscape Lighting Backyard. 12'x8' Wood Garden Shed, Natural Gas BBQ hook-up. (id:48469)
Sotheby's International Realty Canada
216 Beasley Cres
Prince Edward County, Ontario
Welcome to West Meadows, a community connected to nature. Enjoy strolling and biking the Millennium Trail, and a convenient walk to the endless charm of Main Street shopping, restaurants, library and theatre. With a unique selection of spacious lots, you can choose from a mix of beautifully designed Detached Home and Townhomes. This MODEL HOME is the Warbler (1924 sq ft - 4 bed/2.5 bath). The welcoming porch leads through a functional foyer (with powder room) through to a stylish open-concept main floor living space. Working from home is made easy with a separate main floor office. Upstairs boasts 4 bedrooms including the master bedroom with its own ensuite and walk-in closet. Whether you're building your future with your family, or looking for a lifestyle for retirement, West Meadows is the perfect place to find County fun and recreation in every season. It's a great time to be living in Prince Edward County! (id:48469)
RE/MAX Quinte Ltd.
#9 -1080 Upperpoint Ave
London, Ontario
Introducing The Redwood a 1,571 sq. ft. Sifton condominium designed with versatility and modern living in mind. This home features an array of wonderful options, allowing you to personalize your space to suit your lifestyle. At the front of the home, choose between a formal dining room or create a private den for a home office, offering flexibility to cater to your unique needs. The kitchen is a focal point, equipped with a walk-in pantry and seamlessly connecting to an inviting eat-in cafe, leading into the great room adorned with a tray ceiling, gas fireplace, and access to the rear deck. The bedrooms are strategically tucked away for privacy, with the master retreat boasting a tray ceiling, large walk-in closet, and a fabulous ensuite. Express your style by choosing finishes, and with a minimum 120-day turnaround, you can soon enjoy a home that truly reflects your vision. **** EXTRAS **** These condominiums not only prioritize energy efficiency but also offer the peace of mind that comes with Sifton-built homes you can trust. Enjoy the best of modern living with access to the West 5 community just up Riverbend. (id:48469)
Thrive Realty Group Inc.
14 Aspen Circ
Thames Centre, Ontario
Welcome to the epitome of modern living in the heart of the Rosewood development in Thorndale. Nestled within the picturesque town, the new build Sifton property presents The Dogwood a delightful 1,912 square feet bungalow offering an idyllic lifestyle. Boasting 3 bedrooms and 2 bathrooms, this charming residence is tailor-made for both families and empty nesters seeking comfort and style. The spacious kitchen, cafe, and great room provide an inviting ambiance for entertaining friends and family, creating lasting memories in a warm and welcoming environment. Rosewood Community, located just 10 minutes northeast of London at the crossroads of Nissouri Road and Thorndale Road, offers a serene haven for residents. Embrace the tranquility of open spaces and expansive lots, providing an ideal setting for young and growing families. Enjoy the convenience of proximity to schools, shopping, and recreational facilities, ensuring a well-rounded and community-oriented lifestyle. (id:48469)
Thrive Realty Group Inc.
No Favourites Found
Check Out Recently Sold Properties


