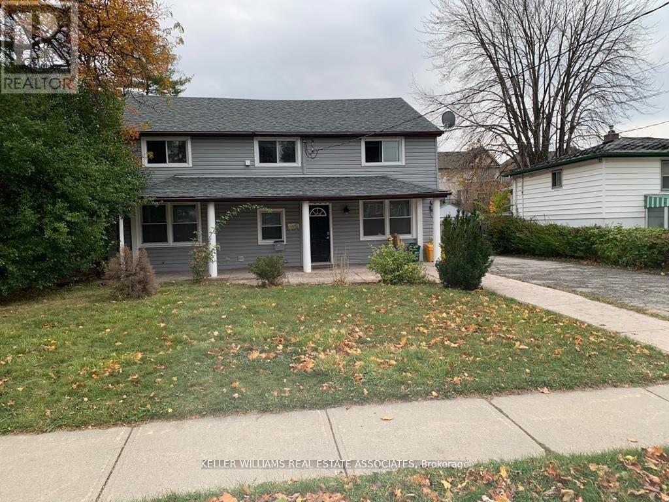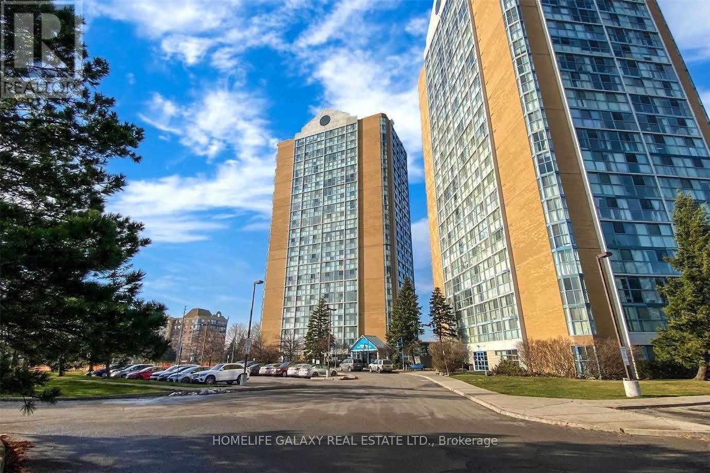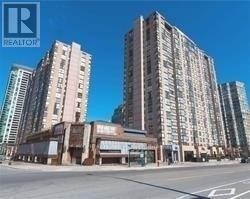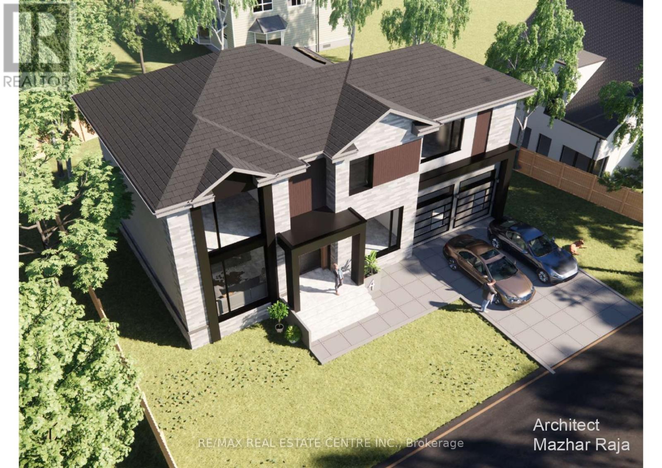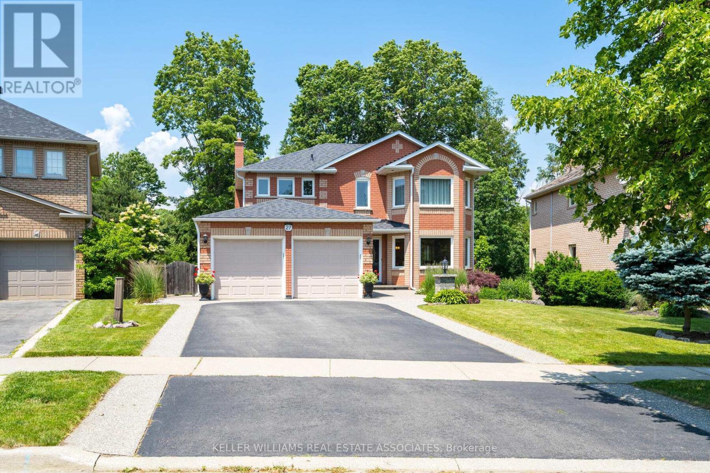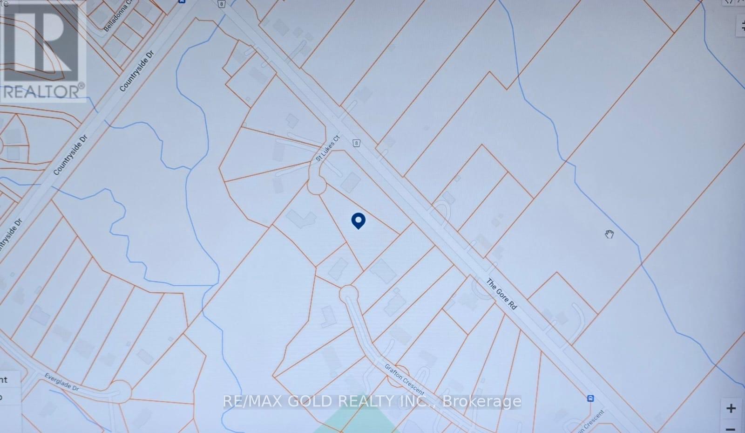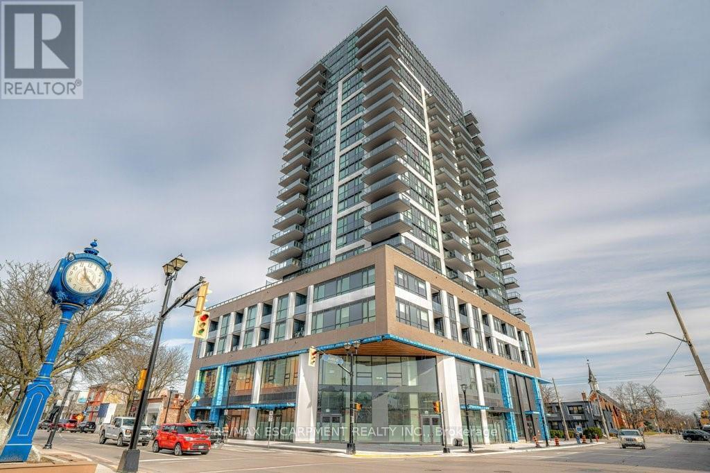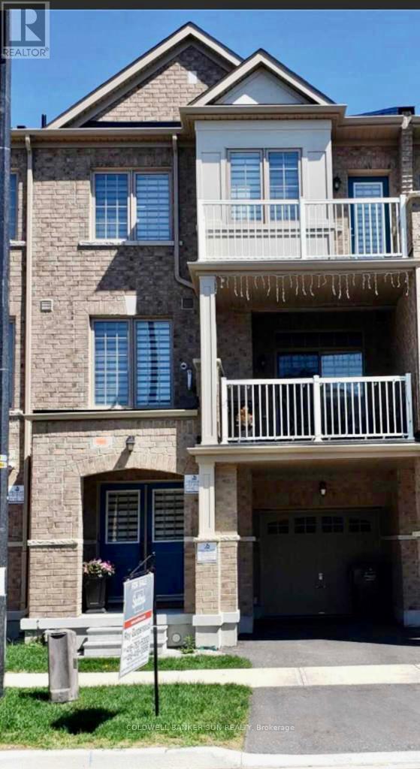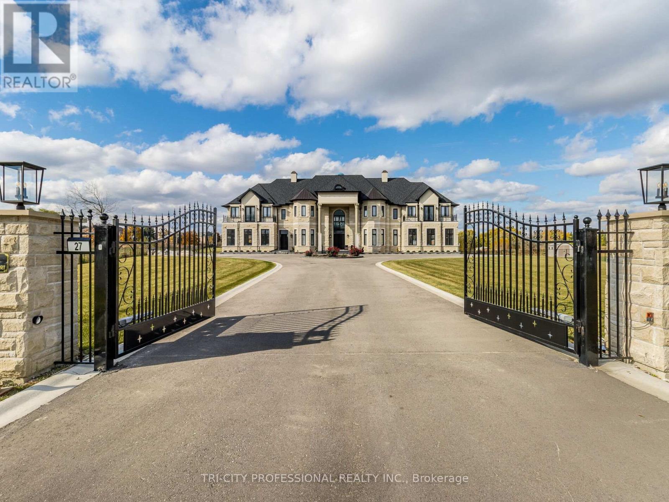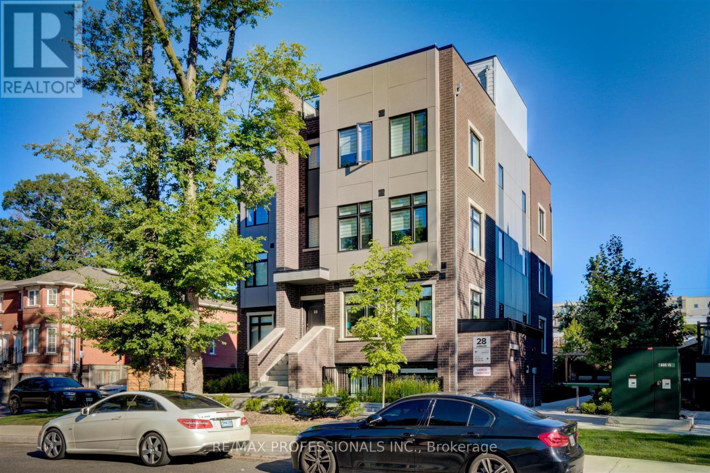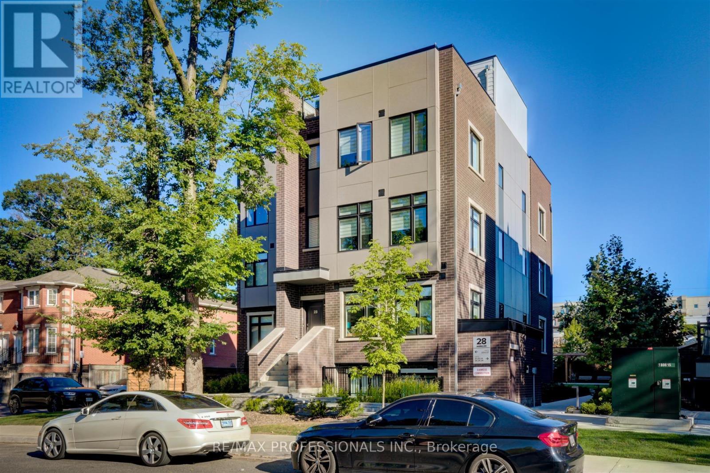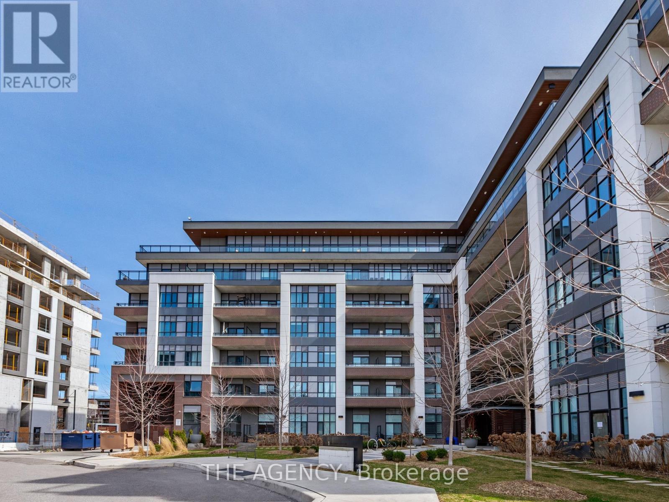Take a Look at
Homes for Sale | Ajax, Pickering, Whitby, Oshawa | Ontario & GTA
Check out listings in Ontario
The Bansal Team
The Best Option for Real Estate in Pickering, Ajax, Whitby, Oshawa and the GTA.
We will offer you a fresh perspective on the real estate market. We will do everything we can to make the process of buying or selling your home as simple and stress-free as possible. When you need someone who knows the market well, call us.
As a leading team of real estate experts in the GTA and Durham region: We will provide you with tailored guidance that no other company can offer. We have a fresh take on the market from selling your home to finding the perfect property for your family.

LOADING
1396 Leighland Road
Burlington, Ontario
Great investment opportunity on a large 56 x 176 ft lot. Mainfloor has 3 bedrooms, 4 piece bathroom, super spacious eat-in kitchen, and living room with beautiful hardwoods. Upper level has 3 bedrooms, 4 piece update bathroom, living/dining room. Parking for 8+, and additional detached garage with rental potential. Both units include Fridge, Stove, Dishwasher and their own Washer and Dryer. Walkup basement currently used for storage. Opportunity awaits! **** EXTRAS **** Currently Tenant Occupied as Two Independent Units. Upstairs rent Currently 2650 Plus Hydro and Mainfloor Rent is 2665 Plus Hydro. (id:48469)
Keller Williams Real Estate Associates
404 - 25 Trailwood Drive
Mississauga, Ontario
Excellent Location! 2 Br & 2 Bath Approx. 1000 Sqft Of Living Space. Hardwood Fl Thru-Out. OpenKitchen With S/S Appliances, New Bacsplash, Large Living & Dining Areas W/Natural Light. Master BrW/4Pc Ensuite, Mirrored Closet, another 3Pc Bath & Ensuite Laundry. Big Storage room w/Living. Freshly painted and Renovated. ALL INCLUDED in Maintenance FEE. MUST SEE. Walking Distance To St.Xavier Secondary School, Mall & Library. Close To 403/401/Qew, SQRl, Arts Crt. Best Amenities: Incl.Pool & Hot Tub, Gym, Library, Games Rm, Party Rm, Kids Play Grnd, 24 Hrs Security, U/Gr & VisitorParking **** EXTRAS **** S/S Fridge, S/S Stove, Dishwasher, Washer, Dryer, All Window Coverings. All Light Fixture. This Unit Has Everything You're Looking For. Must See! (id:48469)
Homelife Galaxy Real Estate Ltd.
1211 - 285 Enfield Place
Mississauga, Ontario
Spacious Two Bedroom Plus Solarium Condo, In The Heart Of Mississauga. Laminate Flooring Through- Out, Freshly Painted. All Inclusive Utilities Including Cable. Steps To Everything. City Centre Square One Mall, Restaurants, Public Transit, Central Library, Ymca, Parking Spot Is Steps To Elevator. 24 Hrs Notice Required. (id:48469)
Right At Home Realty
4 Wareham Drive
Mississauga, Ontario
BUILD YOUR DREAM HOME ON THE HILL-TOP IN HIGHLY SOUGHT AFTER VISTA-VILLAGE NEIGHBORHOOD IN STREETSVILLE, MISSISSAUGA. Existing: 3 Bedroom Open Concept Bungalow With Large Living Area, Flagstone Fireplace, Upgraded Kitchen With S/S Appliances, pot-lights & Skylight. Walkout To Back Yard. Fully Insulated Garage. Beautifully Landscaped Backyard With Stone Patio, Shed, Fire Pit & Gas Outlet for BBQ. Desirable Street With Mature Trees. Centrally Located To All Amenities. Close to Erin Mills Town Centre and Streetsville Downtown. Proposed: Building Permit in process (Minor Variance Committee - was approved on April 27, 2023). Building permit to build a beautiful over 3000 SF 2 story home is expected anytime. Check out the rendering and floor plans of this proposed mansion. Plans are available upon request. The Building Permit is expected anytime. **** EXTRAS **** S/S Fridge, Gas Stove, Dishwasher. Washer & Dryer (AS IS) Water Softener. Pot Lights Throughout. (id:48469)
RE/MAX Real Estate Centre Inc.
27 Gooderham Drive
Halton Hills, Ontario
Welcome to your dream family home! Nestled on a premium pie-shaped lot, this stunning propertyoffers a rare opportunity to enjoy the tranquility of backing onto the picturesque Silver CreekRavine. Prepare to be captivated by the breathtaking views and natural beauty right from your very own backyard. Step inside and discover a beautifully renovated kitchen that will impress even the most discerning chef. Featuring elegant granite countertops and top-of-the-line appliances, this culinary haven seamlessly blends style and functionality. The open concept design allows for easy interaction with family and guests, while the walkout provides convenient access to the wrap-around deck. Located in a desirable neighbourhood, this family home offers more than just an exceptional living space it offers a lifestyle. Close proximity to schools, parks, and amenities ensures convenience and ease for the whole family. Don't miss out on the opportunity to make this remarkable property your own. (id:48469)
Keller Williams Real Estate Associates
2 Saint Lukes Court
Brampton, Ontario
Your search is over!! If you were waiting to build your Dream home on a Estate lot this is your chance. Appx. 2 Acre Estate Lot On -One Of The Best Streets In The Neighborhood, Court Setting, Surrounded By New Multi- Million Dollars Homes. Close To 427, 407, 50. Gas, Hydro, Sewers And Water At Property Line (Buyer or Buyer agent to Verify). (id:48469)
RE/MAX Gold Realty Inc.
601 - 2007 James Street
Burlington, Ontario
Stunning New Luxury 1+1 Bed, 2 Bath Condo in the heart of Downtown Burlington, only steps to the Lake. This 815 sq. ft. 'Sophia' model is loaded with upgrades including designer LVP wide plank wood floors, gorgeous Kitchen w/euro style 2 tone cab. w/extended uppers, under cab. lighting, brass hardware, quartz counters, luxe porcelain backsplash, Pantry & brand new S/S appl. Private Primary retreat with Luxe Ensuite w/glass w-i Shower & large His & Hers Closets. Large in-suite Laundry Room w/new W. & D. 2nd Bedroom/Den/Office with Floor to Ceiling Windows, Custom Loft Door for privacy & luxe 4 pc Bath. Spacious Living Room with Northern exposure & w-o to oversized 20' x 8' balcony with spectacular Sunset & Escarpment views; & Gas BBQ h-u for easy entertaining. 1 u.g. Parking Spot & 1 Locker; both close to elevators. Elevated new Tech in the 'Gallery Condos & Lofts' w/energy & noise efficient windows & sliders & ind. controlled fan coil system for efficient heating & cooling. 14,000 sq.ft. of Sensational building amenities include an indoor lap pool, yoga studios (indoor and outdoor), Roof Top Terrace with breathtaking Lake views, Fireplace, BBQ's & Lounge areas, Party Room, Games Room, Fitness centre, Guest Suite, Pet Wash station & 24 hour Concierge. Situated just steps from restaurants, the Lake, Transit, unique shops, Boutiques, Patio Dining, Theatre, Waterfront Park & more! Just move-in & start enjoying a carefree Downtown Lifestyle at this Stylish new address! **** EXTRAS **** Indoor lap pool, yoga studios (indoor & outdoor), Roof Top Terrace w/breathtaking Lake views, Fireplace, BBQ's & Lounges, Party & Games Room, Gym, Guest Suite, Pet Wash & 24 hour Concierge. Just move-in & enjoy a Stylish Downtown Lifestyle! (id:48469)
RE/MAX Escarpment Realty Inc.
37 Labrish Road
Brampton, Ontario
Absolutely Gorgeous 3 Bedroom 2.5 Bathroom Freehold Townhouse For Sale. Master Bedroom With 3 Pc Ensuite & W/o Balcony. 1626 Sq Ft Built In 2020 With Upgraded Hardwood Floors In All Bedrooms & Living Room. Oak Staircase. Huge Kitchen With Upgraded Kitchen Cabinets & Stainless Steel Appliances. Open Concept Main Floor With Combined Living/Dining Room With Electric Fireplace & Walk Out To Balcony. Pot Lights In Living Room & Kitchen. **** EXTRAS **** Existing S/s Fridge, S/s Stove, S/s Dishwasher, Washer & Dryer, Window Blinds & CAC. Upgraded Hardwood Floors In All Bedrooms & Living Room. Upgraded Kitchen Cabinets & Appliances. (id:48469)
Coldwell Banker Sun Realty
27 Morris Court
Brampton, Ontario
ABSOLUTLY STUNNING CUSTOM BUILT 9200 SQ.FT. AS PER DRAWINGS. BUILT ON 2.07 ACRE ESTATE LOT, EXTERIOR STONE AND PRECAST STUCCO. CITY WATER AND SEWER. SPICE KITCHEN WITH B/I STOVE, MICROWAVE, GAS COOKTOP & STAINLESS STEEL REFRIGERATOR. FAMILY SIZE MAIN KITCHEN, FAMILY ROOM WITH OPEN CONCEPT AND OPEN TO ABOVE CEILING, FORMAL DINING ROOM AND LIVING ROOM HAVE WAFFLE CEILINGS. MASTER BEDROOM HAS COFFERED CEILING, POT LIGHTS 14FT. HIGH CEILING, ELECTRIC FIREPLACE, CLOSET ORGANISERS AND W/O TO BALCONY. HIS AND HER WALKIN CLOSET, SOAKER TUB. ON QUIET COURT LOCATION. VERY LONG PAVED DRIVEWAY. VERY LARGE MODERN BILLO STONE INTERLOCKING PATIO. SEPARATE ENTRANCE TO BASEMENT PLUS WALK UP TO THE PATIO. CROWN MOULDINGS THROUGOUT, POT LIGHTS, WAIN SCOTTING, SCARLET O'HARA SEE THROUGH STAIRCASE WITH GLASS RAILINGS. ADVERTISE WITH LISTING BROKERAGE PERMISSION ONLY. **** EXTRAS **** 2ND FLOOR LAUNDRY, 6 CAR GARAGES, ENT. FROM GARAGE TO HOME, AMPLE PARKING, GATED ENTRY. FENCED LOT. CUSTOM BUILT, $$$SPENT. WAINSCOTINNG IN THE FOYER, MAIN FLOOR HALLWAY AND SECOND FLOOR HALLWAYS. (id:48469)
Tri-City Professional Realty Inc.
23 - 28 Marina Avenue
Toronto, Ontario
Luxury lakeside living! Welcome to 23-28 Marina Avenue, a beautiful corner unit townhome in a boutique development located in the sought-after community south of Lakeshore, just steps to Lake Ontario! This exclusive corner unit in Longhaven boasts 1521 sq ft, 3 well-sized bedrooms, high-end finishes and tons of sunlight, overlooking a picturesque parkette. The Italian-designed Scavolini chef's kitchen has an integrated Miele fridge, duel-toned wood cabinets, modern backsplash and stone countertop. On the upper level, enjoy hosting family and friends or simply relax on the oversized private rooftop terrace. Steps to Lakeshore shops, gyms, restaurants, bakeries and much more. Close distance to TTC, GO Train, Sherway Gardens, major highways and Pearson airport. **** EXTRAS **** Laminate flooring t/o. Rooftop with water hose, gas hookup & waterproof laminate flooring. Custom blinds. Scavolini kitchen w built-in w b/i appls - Miele fridge, stovetop, oven, microwave, hood fan. W&D. (id:48469)
RE/MAX Professionals Inc.
20 - 66 Long Branch Avenue
Toronto, Ontario
Luxury lakeside living at this beautiful boutique development in sought-after community south of Lakeshore, just steps to Lake Ontario! This exclusive Longhaven unit boasts 1482 sq ft, 3 well-sized bedrooms, high-end finishes and tons of sunlight, overlooking a picturesque parkette. The Italian-designed Scavolini chef's kitchen has an integrated Miele fridge, duel-toned wood cabinets, modern backsplash and stone countertop. Upstairs host family and friends or simply relax on the oversized private rooftop terrace. Steps to Lakeshore shops, gyms, restaurants, bakeries and much more. Close distance to TTC, GO Train, Sherway Gardens, major highways and Pearson airport. **** EXTRAS **** Laminate flooring t/o. Rooftop with water hose, gas hookup & waterproof laminate flooring. Custom blinds. Scavolini kitchen w built-in w b/i appls - Miele fridge, stovetop, oven, microwave, hood fan. W&D. (id:48469)
RE/MAX Professionals Inc.
101 - 1 Neighbourhood Lane
Toronto, Ontario
Welcome to the neighbourhood. This fabulous 1 bedroom and den condo welcomes you with 10' ceilings and an open concept living space. Flooded with natural light and adorned with custom built-in's in both the living room and the den, there is no lack of storage here! As one of the few ground floor units, suite 101 has a large patio with a walk out to the gardens. **** EXTRAS **** Offers Anytime. Seller has transferrable parking for $150/ month. Inquire with LA. Utilities are with provident and are approximately $100/month for heat, hydro and water. (id:48469)
The Agency
No Favourites Found
Check Out Recently Sold Properties


