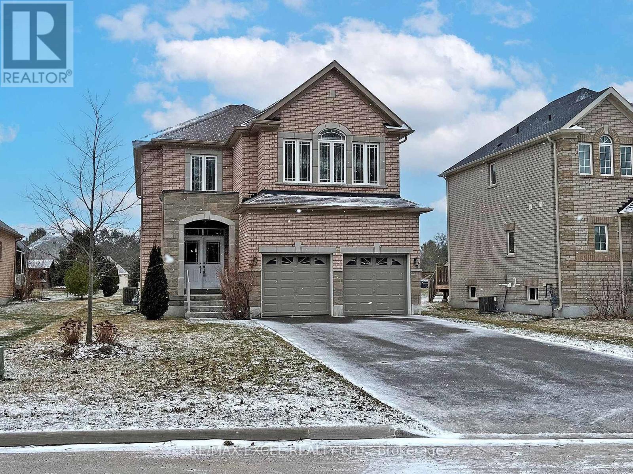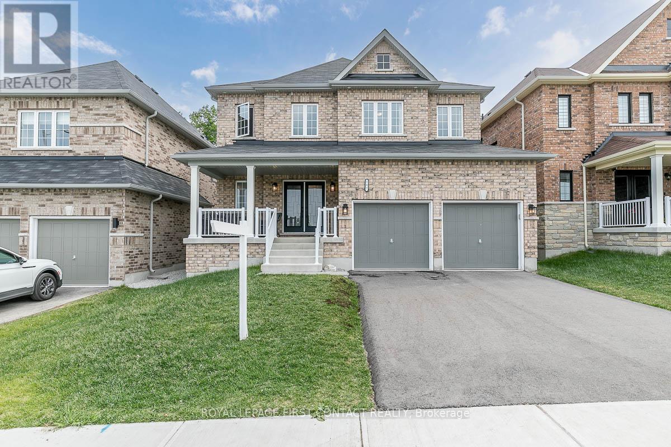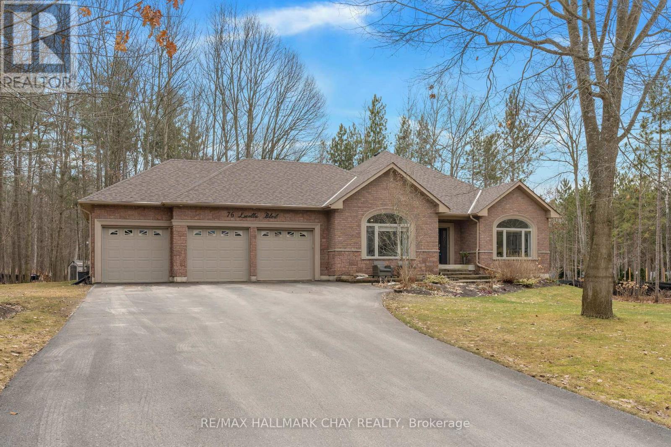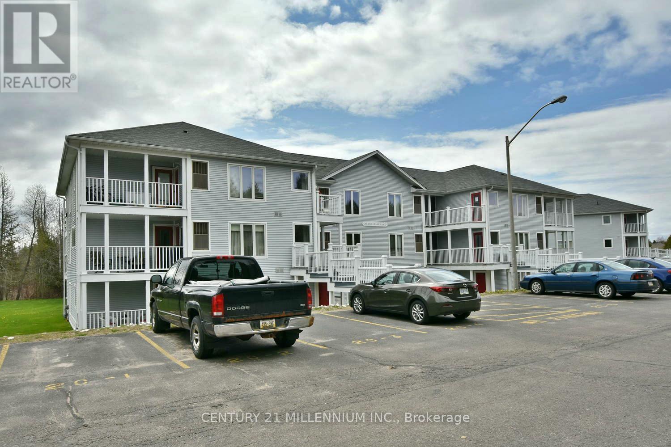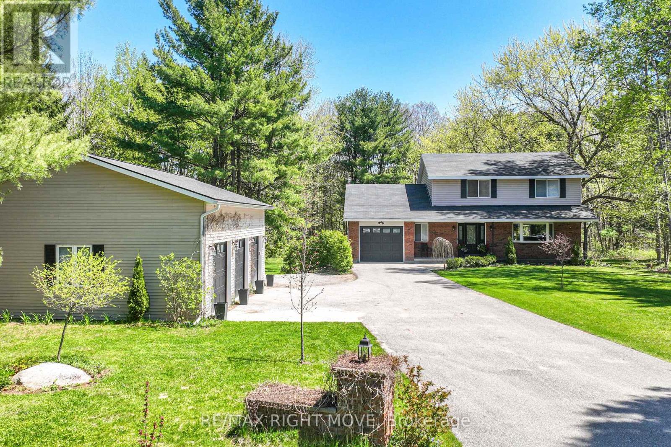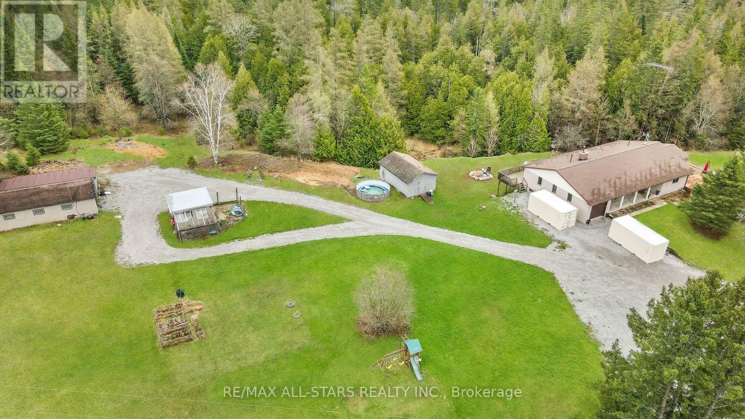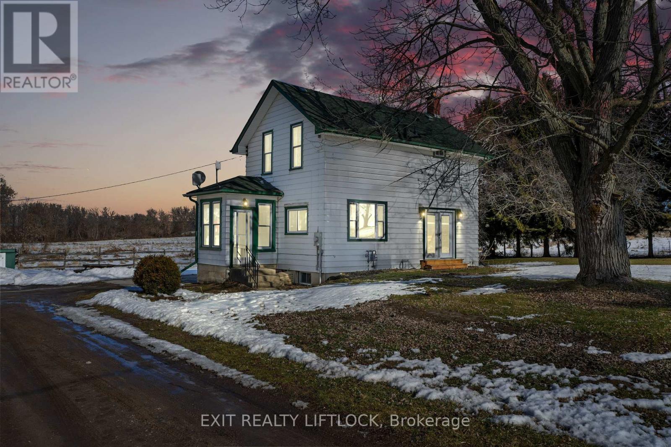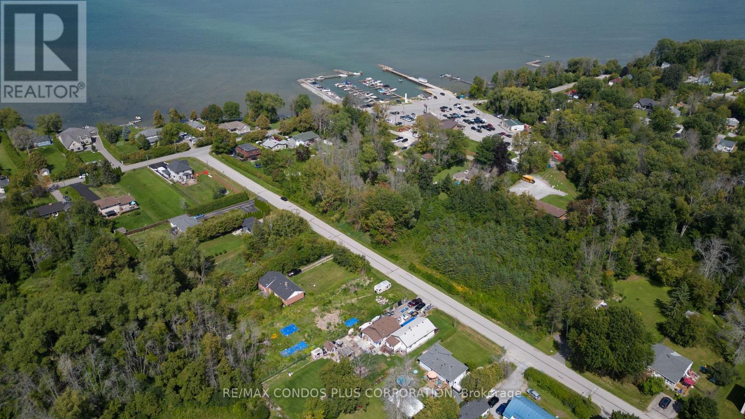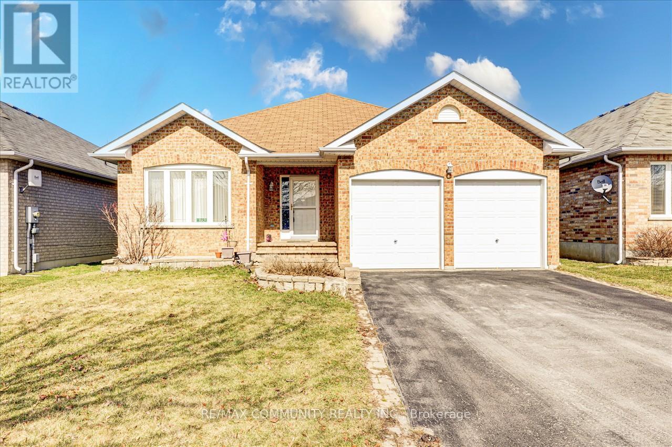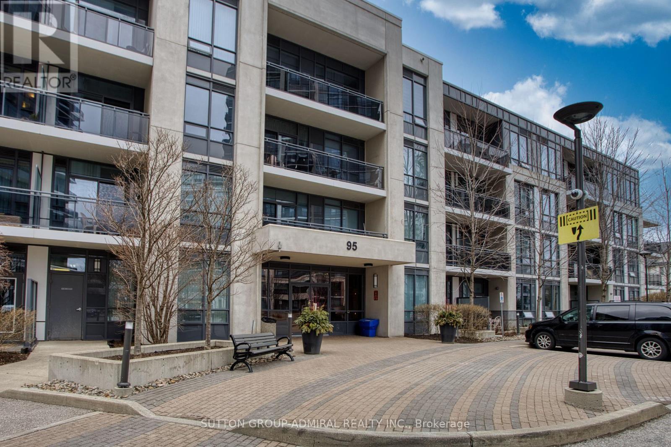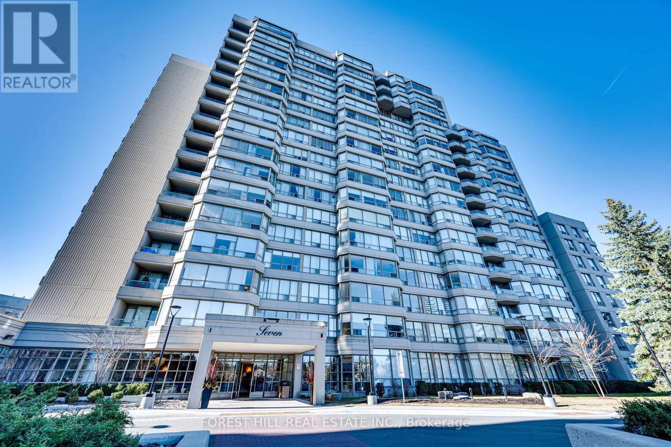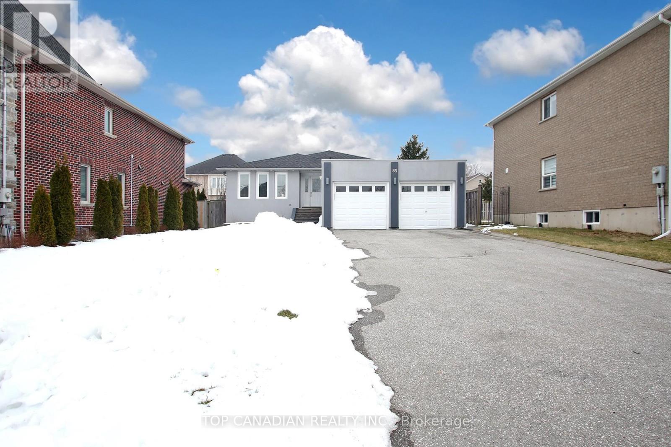Take a Look at
Homes for Sale | Ajax, Pickering, Whitby, Oshawa | Ontario & GTA
Check out listings in Ontario
The Bansal Team
The Best Option for Real Estate in Pickering, Ajax, Whitby, Oshawa and the GTA.
We will offer you a fresh perspective on the real estate market. We will do everything we can to make the process of buying or selling your home as simple and stress-free as possible. When you need someone who knows the market well, call us.
As a leading team of real estate experts in the GTA and Durham region: We will provide you with tailored guidance that no other company can offer. We have a fresh take on the market from selling your home to finding the perfect property for your family.

LOADING
73 Pearl Street
Wasaga Beach, Ontario
Introducing your ideal home! This newly built 4-bedroom, 4-washroom beauty offers over 3000 sqft of living space on an extra deep lot. Just minutes from Wasaga Beach and 20 mins to Blue Mountain SkiResort, it's the perfect blend of convenience and relaxation. Step onto your custom 400 sqft patio deck for family gatherings with stunning views. Facing a trail, enjoy total privacy right from your doorstep. Whether for living or a cottage retreat, this family-friendly area is absolutely beautiful. Don't miss out on this gem! **** EXTRAS **** Built-In Appliances: Stove, Microwave, Dishwasher, Fridge, Washer & Dryer All Light Fixtures, Gas Fireplace (id:48469)
RE/MAX Excel Realty Ltd.
107 Muirfield Drive
Barrie, Ontario
This sprawling 2 story all brick home, in a newly established pocket of Ardagh, is upgraded / modern elegant touches throughout. With 9' ceilings, 8' high doors, open concept great room & kitchen, you can't help but feel the grandeur as you step in the front doors. The kitchen has s.s. appliances, a lrg island w/ rich granite countertops, extended cabinets & 8' sliding doors. The fam room has rich hardwood floors, a cozy gas f.p & large, bright windows. Main floor laundry w access to the dbl garage, offers additional closet space & laundry sink. The hardwood staircase leads to the spacious 2nd level w/ hardwood floors throughout, 4 generously sized bedrooms, two of which are serviced by a 4pcs jack & jill bath. The master ste boasts 2 walk-in closets, a spa sized ensuite w/ soaker tub, separate shower w/ glass surround & double vanity. If that wasn't enough..an additional 4 pcs bath on this level for guests or extended family! 2850 sq. ft. Note: some photos digitally staged to show versatility & functionality of space. **** EXTRAS **** Air exchanger, humidifier, water softener, bathtubs w/ Mirolin high efficiency insulation tubs, granite counter tops, 9' ceilings in basement (id:48469)
Royal LePage First Contact Realty
76 Luella Boulevard
Springwater, Ontario
Fall in love with this gorgeous 4 bedroom, 3 bathroom bungalow on a 0.65 acre lot with mature trees. This property is ideally located just 10 min from Barrie and set amongst ski hills, parks, trails, and golf - in the highly desirable community of Anten Mills. This beautifully landscaped bungalow exudes pride of ownership. As you walk up the walkway to your covered front porch & enter the massive foyer of the home with an open-concept floor plan with big windows that flood the space with natural light. The heart of the home is the kitchen, w/ its quartz countertops, large island with wine rack, & a spacious dinnette area for meals. Off the kitchen is the large living room & dining room creating an inviting atmosphere perfect for entertaining or quiet family evenings. Adjacent to the main living space, the home offers a mud room/laundry with garage entry. A modern bathroom & spacious bedroom are just around the corner, ensuring comfort at every turn.The primary bedroom offer access to the back deck & southern views,, a walk-in closet & an ensuite featuring a vast shower & a jet tub begging for bubble baths.Downstairs, discover a basement w/ a cozy family room w/ a fireplace that keeps connections open to upstairs, a TV room ready to be your personal cinema, extra bedrooms for guests, and plenty of storage. Outside, the landscaped backyard awaits, complete with an inground sprinkler system, a charming fire pit area, and expansive decks perfect for unwinding in the tranquility of nature or hosting memorable gatherings with friends and family. In a neighborhood where homes rarely grace the market, seize the opportunity to make this Anten Mills bungalow your own personal haven. Don't miss out on the chance to embrace the lifestyle you've been dreaming of. (id:48469)
RE/MAX Hallmark Chay Realty
10 - 20 Mulligan Lane
Wasaga Beach, Ontario
Quiet ground floor condo with 2 covered patio areas. End unit gives extra windows making it bright regardless of the weather. The open concept living/dining/kitchen allows a lot of versatility for furniture placement. Locking storage area off the front patio. 1 designated parking space near the unit, extra cars at side of building 10 plus visitor parking. (id:48469)
Century 21 Millennium Inc.
4005 Martindale Crescent
Severn, Ontario
Welcome to 4005 Martindale Crescent, nestled in the serene hamlet of Marchmont, Severn Ontario! This stunning property offers over 2000 sq feet of comfortable living space, perfect for your family's needs. Featuring 3 bedrooms and 3 bathrooms, including a luxurious ensuite in the primary bedroom The primary bedroom also boasts a generous walk-in closet that could easily be transformed into a 4th bedroom. Situated on over 1.7 acres of land, including a charming forested area in the backyard, this property provides a peaceful retreat from the hustle and bustle of everyday life. In addition to an attached single car garage, there's also a detached 28' x 36' 3-door garage. Inside, enjoy the warmth and elegance of renovated engineered hardwood flooring throughout the home, adding a touch of sophistication to every room. Step outside to discover your own personal oasis, complete with a hot tub and expansive deck, perfect for entertaining guests or simply unwinding in tranquility. **** EXTRAS **** Extensively updated since 2016, ensuring a move-in ready experience for the lucky new owners. Residents will enjoy easy access to a wealth of recreational activities, including golf, skiing, hiking, and more, making every day an adventure! (id:48469)
RE/MAX Right Move
3310 County Road 121
Galway-Cavendish And Harvey, Ontario
Welcome to a beautiful Ranch Style Bungalow on 49 Acres! This property features 4 bedrooms & 3 baths including a primary bedroom on main floor with 4 piece en-suite & walk-in closet. single car garage attached heated & insulated. Entry from garage to spacious mud room with laminate flooring & laundry including washer & dryer. Kitchen/dining combo includes island, propane stove, dishwasher & newer fridge (2020) & a walk out off dining room to large deck with BBQ hook up. Living room features built in shelves for extra storage. Partially finished basement including a large rec room with woodstove (2021) & walk out entrance, along with 4 bedroom, 2 storage rooms, a furnace/wood room & a new 3 piece bathroom. Outside you will find trails throughout the property with pond. Also on the property are Billboard signs for extra income. New deck 2023, electrical & plumbing updated in 2020, HWT owned 2024, 200 AMP panel, water equipment include UV & water softener. **** EXTRAS **** Workshop with electricity, water & woodstove. A chicken coop or dog pen with tin roof & a massive shed with asphalt shingles (id:48469)
RE/MAX All-Stars Realty Inc.
15774 County Road 29
Trent Hills, Ontario
Recently renovated with tasteful upgrades. This 2 bedroom country home is move in ready. Main floor laundry, lots of natural light. Large open areas with plenty of room for entertaining. Large yard, beautiful views, close to town and the convenience of having natural gas. (id:48469)
Exit Realty Liftlock
164 Virginia Boulevard
Georgina, Ontario
Discover the allure of this pristine vacant lot nestled in the lakefront community of Virginia, just steps from Lake Simcoe and the marina. This property offers a unique opportunity to build your dream home in a sought-after location, providing easy access to waterfront enjoyment and all the amenities of Georgina. Located just an hour north of Toronto, this expansive vacant lot is situated in the lively Town of Georgina, a hub for outdoor activities all year round. Celebrated as one of Ontario's premier fishing destinations, the area boasts a wide variety of recreational opportunities, perfect for adventure seekers and nature lovers alike. The lot features a generous size of 76 x 209.5 feet, with both hydro and gas utilities available on-site. With the land already cleared of trees, it's primed and ready for construction. **** EXTRAS **** Lot is located between #162 and #168 on Virginia Blvd. Lake Simcoe's deeded access and a quaint parkette. Steps away from a public boat launch. Sibbald Point Provincial Park, Georgina Pines Golf & Country Club. (id:48469)
RE/MAX Condos Plus Corporation
62 Maplewood Avenue
Brock, Ontario
Impressive Brick Bungalow In Desirable Beaverton. Well Designed Floor Plan. Hdwd & Ceramic Floor Thru-Out. Open Concept Kitchen. Mffr W/Gas F/P, Sep Eating Area W/ Walkout To Covered Porch Overlooking 149'+ Deep Lot. Spacious Entrance Foyer. Adjoining Lr & Dr Area, Plenty Of Windows.Mf 2 Bdrms, Master W/4Pc Ens. Custom California Shutters. Mf Laundry & Garage Entrance.Full Bsmt, Partially Fin'd, 2 Bdrms, Rough-In For 3Pc, Extra Storage, Cold Rm, Large Rec Rm **** EXTRAS **** Dishwasher, Dryer, Garage Door Opener, Range Hood, Fridge, Smoke Detector, Stove, Washer, Window Coverings, California Shutters, Light Fixtures. (id:48469)
RE/MAX Community Realty Inc.
204 - 95 North Park Road
Vaughan, Ontario
The Fountains Condos! Bright and Airy South Facing 2 Bed Corner Unit! This 800+ Sq.Ft. Unit With Hardwood Throughout, Brand New Custom Zebra Blinds, Open Concept Living/Dining With W/O To Wrap Around Balcony. Large Master Bedroom With 3 Pc Ensuite, W/I Closet With Custom Built-Ins And Sunny 2nd Bed, Full 4 Pc Main Bath, Oversized Locker And 1 Parking! Steps To Promenade Mall, Shops & Restaurants, Schools, Transit And 407. YOUR BUYER WON'T BE DISAPPOINTED!!!! **** EXTRAS **** S/S Fridge, S/S Glasstop Range, S/S Microwave/Hoodvent, S/S Dishwasher, All Elfs, Window Coverings & Wood Decking On Balcony. Excellent Amenities Include 24 Hr Concierge, Indoor Pool, Gym, Sauna, Party Room. (id:48469)
Sutton Group-Admiral Realty Inc.
304 - 7 Townsgate Drive
Vaughan, Ontario
Introducing a spacious 1546 sqft condo with 2 bedrooms, featuring a locker on the same floor and a tandem parking spot for two cars. Enjoy amenities like a gym, indoor pool, 24-hour concierge, and tennis courts. This luxurious residence blends elegance with convenience, offering ample natural light and ample living space. Experience urban living at its finest schedule a viewing today! **** EXTRAS **** Includes all appliances and ELFs (id:48469)
Forest Hill Real Estate Inc.
85 Bond Crescent
Richmond Hill, Ontario
Exceptional Opportunity ***Fully Renovated top to bottom Bungalow with a basement apartment w/separate Entrance, Close to High-end Schools, Shopping, and more. Located in the Prime Location of Richmond Hill's prestigious multi-million-dollar homes in the sought-after Oak Ridges community of Richmond Hill. 2 New kitchens w/ New Appliances, Hardwood floors, Paint, Pot lights, 2laundry rooms, and more... surrounded by the natural beauty of the Oak Ridges Moraine, and in proximity to Lake Wilcox Community Centre. A short 7-minute drive to the Go Station and easy access to both Highway 400 & 404. Do Not Miss this piece of beauty. **** EXTRAS **** 2 laundry rooms, 2 fridges, cooktop, Oven, Dishwasher, 2Hoods,2Washers, 2 Dryers, New exterior, Interluck, New windows, Security System, Quartz Counter Tops, New Railing Newly Painted. Furnace, A/C , Roof, Central Vacuum, and more (id:48469)
Top Canadian Realty Inc.
No Favourites Found
Check Out Recently Sold Properties


