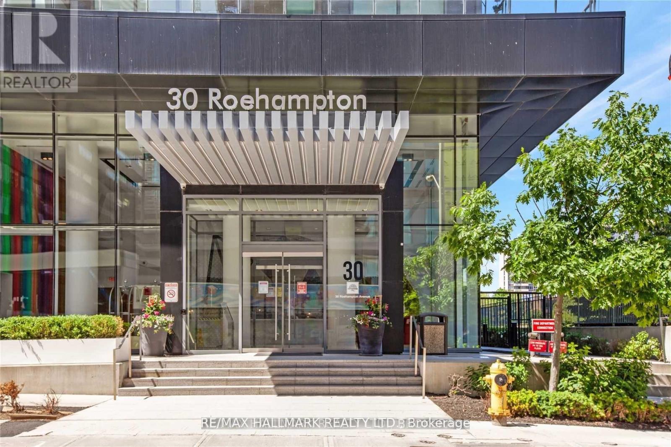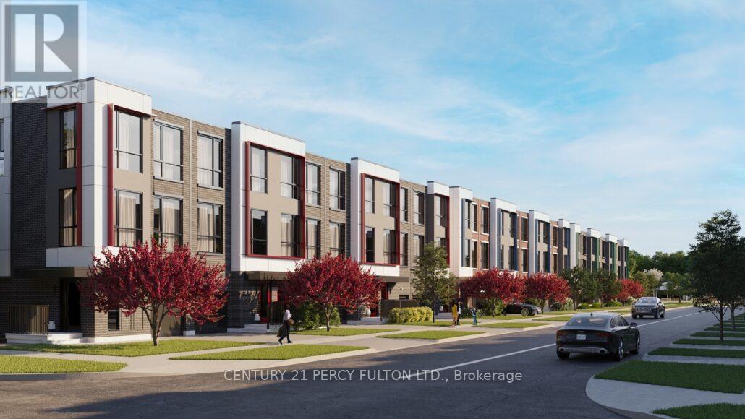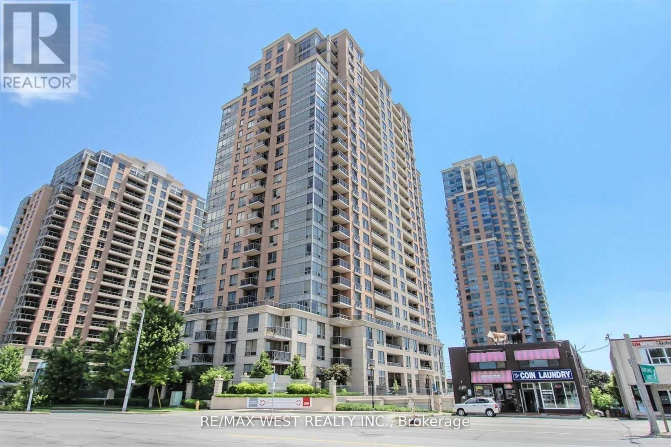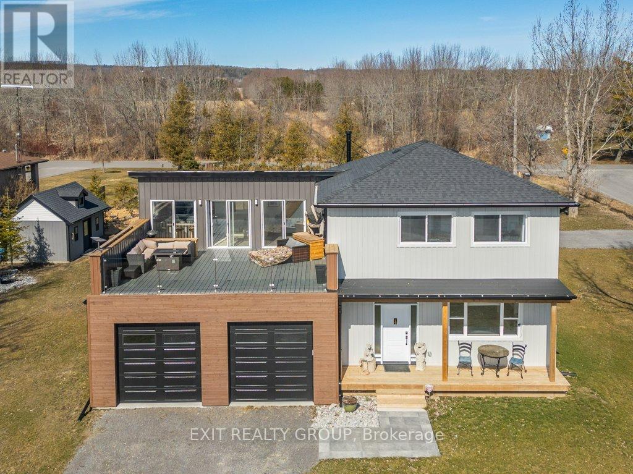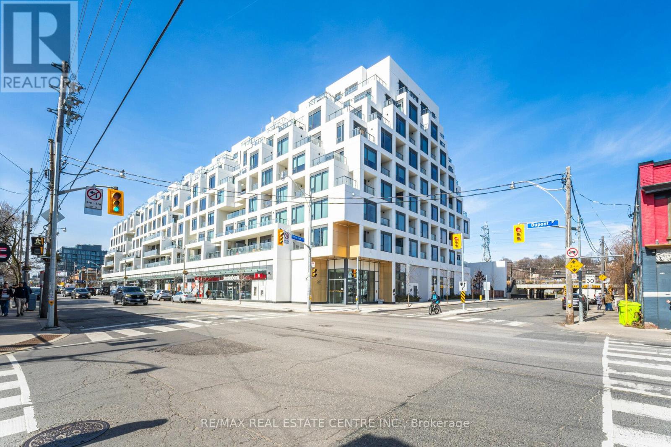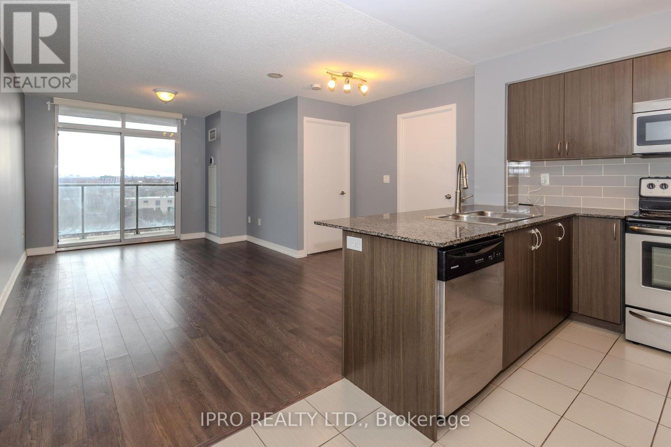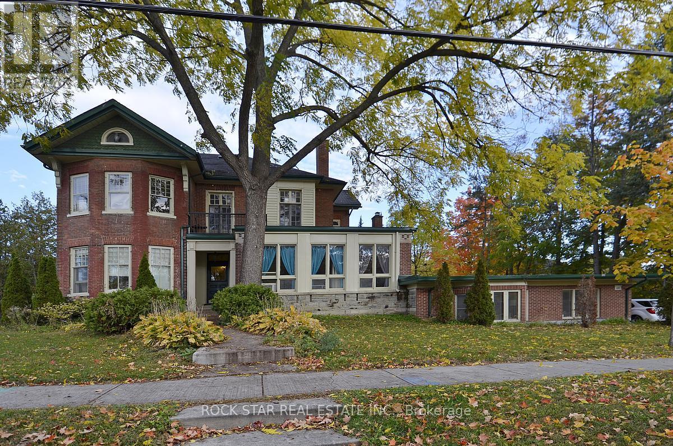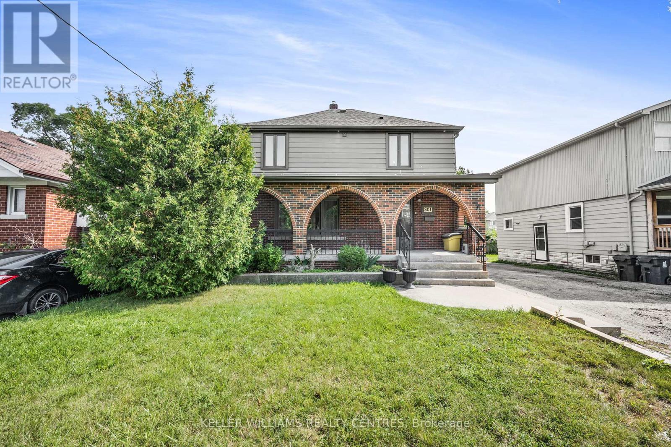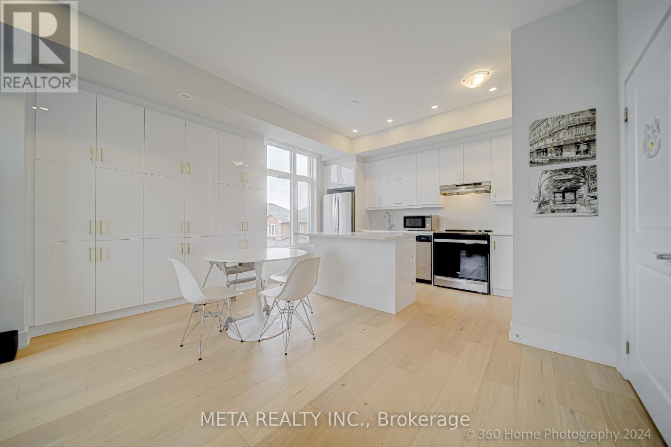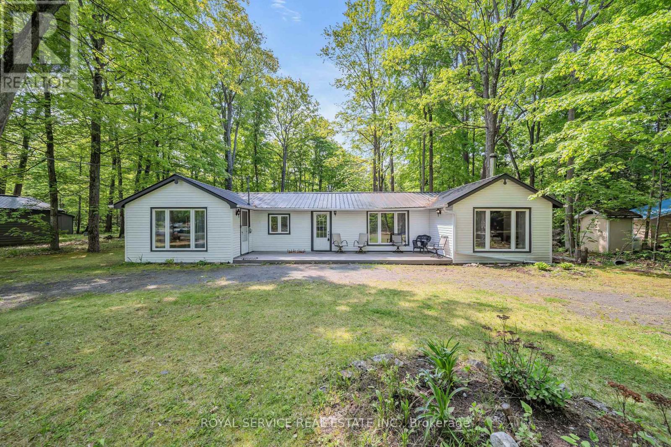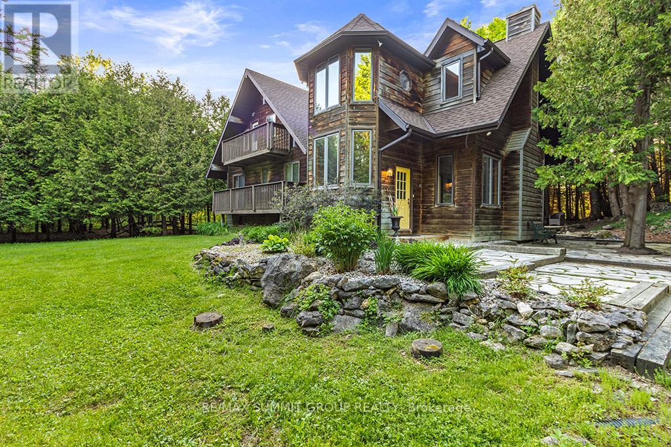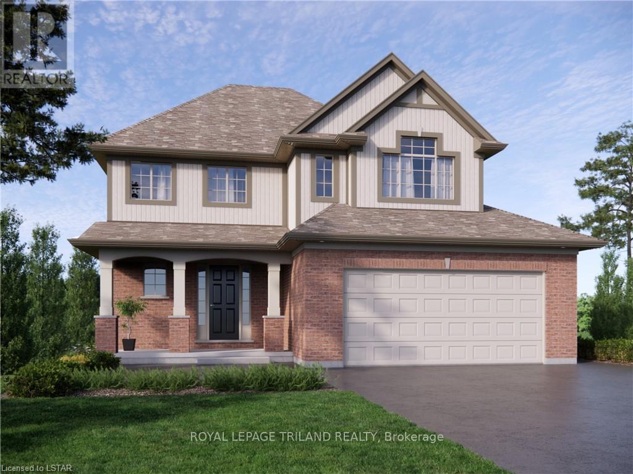Take a Look at
Homes for Sale | Ajax, Pickering, Whitby, Oshawa | Ontario & GTA
Check out listings in Ontario
The Bansal Team
The Best Option for Real Estate in Pickering, Ajax, Whitby, Oshawa and the GTA.
We will offer you a fresh perspective on the real estate market. We will do everything we can to make the process of buying or selling your home as simple and stress-free as possible. When you need someone who knows the market well, call us.
As a leading team of real estate experts in the GTA and Durham region: We will provide you with tailored guidance that no other company can offer. We have a fresh take on the market from selling your home to finding the perfect property for your family.

LOADING
2701 - 30 Roehampton Avenue
Toronto, Ontario
Bright & Spacious 1 Bedroom + Den South Facing Unit On The 27th Floor With Clear Views In The Prestigious Minto Condo! Perfectly Located In The Heart Of Yonge & Eglinton! Building Boasts Fantastic Amenities, State Of The Art Green Design & 6000+Sqft Fitness Centre. The Unit Features An Open Concept Layout W/ Laminate Flooring Throughout, 9' Ceilings, Huge Windows, Modern Kitchen, Separate Den For Home Office or Convert to 2nd Bedroom & Balcony! Prime Location Steps From Yonge/Eg Subway Stn, North Toronto School Shopping, Excellent Restaurants, Amenities & Entertainment! **** EXTRAS **** Building Amenities: Gym / Exercise Room, Sauna, Common Rooftop Deck, Concierge, Party Room, Guest Suites, Media Room / Cinema, Meeting / Function Room, Games / Recreation Room. (id:48469)
RE/MAX Hallmark Realty Ltd.
111 - 167 Hunt Street
Ajax, Ontario
Assignment Sale. Step into the excitement of your new freehold townhome in sun-soaked South Ajax! This end unit, with the feel of a semi-detached, boasts 3 beds and 4 baths. Nestled in the heart of urban convenience, it's steps away from shops, restaurants, entertainment, 401, and the GO station. This sunlit haven spans three stories above ground, bathing your home in natural light. Loaded with upgrades and a generous appliance package, it's a dream space. Enjoy extra rays on your balcony until sunset. With parking for 2, including a built-in garage, quick drives to the new casino, hospital, retail, and Ajax Waterfront Park are at your fingertips. Appealing to professionals and families, this townhome is surrounded by parks, trails, schools, sports complexes, and a community center. Occupancy expected in Mid 2024. Step into a life of urban bliss in South Ajax! **** EXTRAS **** Over 25k spent on upgrades! (id:48469)
Century 21 Percy Fulton Ltd.
424 - 5233 Dundas Street
Toronto, Ontario
Just Move In. Excellent Location! Tridel's prestigious Essex 2; Completely renovated 1 + den that can be used as a second bedroom; shows 10+ . Luxurious kitchen w/ quartz countertop & lazy susan , new appliances , modern bathroom vanity, new flooring. Warm, neutral colour paint. Thousands $$$ spent on reno's. Move in & enjoy! Family friendly building short walk to Kipling subway & GO, access to major highways, farm boy and much more. **** EXTRAS **** Stainless steel stove, fridge, dishwasher, washer & dryer, all Elf's, all window coverings, 1 parking spot. (id:48469)
RE/MAX West Realty Inc.
27 Greenway Circle
Brighton, Ontario
Waterfront access & breathtaking views of Popham Bay! This spectacular 3 bed, 3 bath, 2 storey with main floor living features 2 master suites, a Bunkie, and a 3 car garage 2022-2024 rebuilt with permits. The main level offers 2 large bedrooms, 2 baths (2 piece powder room and 4 piece cheater ensuite), open concept chefs kitchen with island, walk-in pantry, built-in eat-in area, and a large bright living room, plus a mudroom laundry and access to the garage. The upper level boasts a huge master bedroom with 2 his and her walk-in closets, a 5 piece ensuite, sunroom and rooftop patio bar that overlook Popham Bay. Entertain in your large backyard, rooftop oasis or wander down to the deeded water access area and beach. Enjoy swimming, boating, fishing and playing in your spectacular community or experience all that Presqu'ile Provincial Park has to offer just 1km away! (id:48469)
Exit Realty Group
424 - 280 Howland Avenue
Toronto, Ontario
Experience the epitome of sophistication at Beautiful Bianca by Tridel, nestled in the prestigious Annex neighborhood. Bianca stands tall as a nine-story boutique mid-rise condominium, exuding bold elegance and making a striking statement. This exquisite 4th-floor suite offers a 1+ 1 bedroom, 2 full bath, breathtaking views of the iconic Casa Loma from its private balcony. Elevate your lifestyle to unparalleled heights with this exceptional condo. Don't let this opportunity slip away. **** EXTRAS **** Keyless smart locks featuring Valet Smart Home Technology. Enjoy energy-efficient heating and cooling for ultimate comfort. (id:48469)
RE/MAX Real Estate Centre Inc.
814 - 812 Lansdowne Avenue
Toronto, Ontario
Welcome to this lovely, bright, west-facing, and spacious one-bedroom apartment at 812 Lansdowne Ave.Ideally suited for first-time home buyers or couples looking to enter the market. The location is very convenient, within walking distance to the subway, next to Campbell Park, grocery stores, restaurants, and more. The apartment has been freshly painted, and there is new laminate flooring in the bedroom. The kitchen features well-maintained stainless steel appliances with plenty of counter space and a double sink. There is a stacked washer and dryer ensuite. (id:48469)
Ipro Realty Ltd.
480-484 Weller Street
Peterborough, Ontario
This coveted Morrow Estate contains 12 apartment units and over 10,000 sq ft of finished space with solid Cash Flow in place and easily financeable with CMHC or conventional with attractive terms. Lots of room for improvement on the property and with gross income allowing the opportunity for a traditional value-add strategy (BRRR). You'll be proud to own this trophy property on prestigious Weller Ave., highly sought after by tenants and residents of Peterborough's historic West End. **** EXTRAS **** Surface parking for 14 cars. (id:48469)
Rock Star Real Estate Inc.
801 Midland Avenue
Toronto, Ontario
Fabulous 3-bedroom home in desirable Toronto. Great location with easy access to TTC and quick drive downtown. Close to all amenities, schools, shops, and parks. This home offers an open layout on the main floor with wood floors throughout and convenient access to an expansive backyard. Large, covered front porch, detached garage, fitting 3 cars tandem with lots of parking on driveway. Separate entrance to a cozy basement apartment with comfortable living space. Every necessity is within reach, and convenience becomes a way of life in this vibrant location. Don't miss out, make this your family home or choose to invest! Welcome Home! **** EXTRAS **** Furnace is owned. (id:48469)
Keller Williams Realty Centres
U209 - 9560 Islington Avenue
Vaughan, Ontario
Stunning and Bright Modern End Unit Townhome Nestled In One Of The Most Sought After Neighbourhoods In Woodbridge. Fabulous Sun Drenched, Open Concept Main Floor With Large Windows, High Ceilings, Pot Lights, and Upgraded Wide-Plank Light Oak Hardwood Floors Throughout. Beautiful White Kitchen With a Centre Island, Breakfast Counter, Sleek Cabinetry With Loads of Storage and Sophisticated Gold Hardware, Quartz Counter Tops, and Stainless Steel Appliances. Outstanding Rooftop Terrace With Breathtaking SE Views, Serene Sunsets, and a BBQ Hookup. Perfect For Summer and Entertaining. Bathrooms Offer Upgraded Vanities. Versatile Den on 3rd floor Can Be Used For An Office or Storage. Gorgeous Picture Windows In All Rooms Offer Loads Of Natural Light. You Don't Want To Miss This Wonderful Opportunity! 1 Parking Space. **** EXTRAS **** Steps To Public Transit, Restaurants And Shopping. Central Location To Amenities Including Public Transit, Hwy 407 And 400, Schools, Parks, Kleinburg, Boyd Conservation Park, Vaughan Mills, Wonderland & More. (id:48469)
Meta Realty Inc.
17 Whispering Waters Road
Trent Hills, Ontario
Year round living, winterized cottage with Deeded access to the Crowe River! Recently upgraded this beautiful cottage sits nestled amongst the trees offering a picturesque backdrop for summer bbqs and family time outdoors. A wonderful family friendly layout, 4 bedrooms, 2 bathrooms, laundry and 2 seperate family rooms to create the space you want! Very turn key, home has been lovingly maintained and renovated including, new metal roof, new sub pump, upgraded kitchen, new bathrooms, all new flooring, new water tank, and more! Comes completely furnished, just move in and enjoy! **** EXTRAS **** Lot 88 is access to Crowe River (id:48469)
Royal Service Real Estate Inc.
221 Pellisier Street
Grey Highlands, Ontario
This 4-bedroom, 3-bath home is your perfect escape into a world that's a little unconventional, a lot fun, and entirely different from the everyday. Step into the great room, with its abundance of windows and a wood-burning fireplace wrapped in stone, that invites you to kick back, relax, and maybe host some epic gatherings. Its the kind of space that becomes the backdrop for your best memories, opening up to a backyard that's ready for anything from garden parties to starlit hot tub soaks. Imagine a home that's as perfect for a lively Saturday on the ski slopes as a lazy Sunday morning with a coffee near the lake. Here, every corner tells a story and every space invites you to make it your own. Plus, if you're eager to put your own twist on the design, this home is an ideal canvas. Whether you're looking to enhance a few details or redesign entire rooms, we can ignite your creativity with inspired ideas that will transform this property into something truly extraordinary. Lets make this space uniquely yours, where every day feels like a getaway. This home blends the energy of village life with the tranquillity of the countryside. The kitchen is bright & welcoming. A main floor bedroom & a 4-piece bath are perfect for overnight guests. The upper level has 2 bedrooms, each with a balcony, a 2nd bath & a large walk-in closet. The lower level offers a bar area, laundry room, & a sauna for relaxation aprs-ski. The primary bedroom, separate from the rest, is where you'll find a sitting area, a walk-in closet, & a 3-piece bath. Outside, a double-car garage offers both convenience with a loft that holds potential for transformation into a separate entertaining area. The lushly treed lot provides privacy year-round, with a backdrop of OPG-owned land where a river flows from the lake, eventually leading to Eugenia Falls. If you're looking for an active atmosphere or a moment of relaxation, this property has you covered. **** EXTRAS **** All showings must be booked via ShowingTime MLS# 40551032 (id:48469)
RE/MAX Summit Group Realty
57 (Lot 26) White Tail Path
Central Elgin, Ontario
Welcome to 57 White Tail Path in Doug Tarry Homes' Eagle Ridge! This 1955 square foot, 2-storey with double car garage is the perfect home for a family. The Brookstone plan features 3 spacious bedrooms on the upper floor with 2 full baths and gorgeous library! The primary bedroom is massive with a gorgeous vaulted ceiling at the window and sizeable walk-in closet. The ensuite bathroom features a beautiful cultured marble tiled shower and sliding glass door. On main floor, you'll find a large Great Room, Dining area, Kitchen with quartz countertop breakfast bar, barn door access to the pantry and spacious Laundry/mudroom. Additionally on the main floor, the powder room is perfectly placed, far from the kitchen and living area. The Great Room features a large window and in the dining area, you’ll find a sliding glass patio door that exits onto a covered deck. Eagle Ridge is on the south side of St. Thomas, within walking distance of trails, close to Parkside High School/St. Joseph's High School, Fanshawe College St. Thomas Campus, and the Doug Tarry Sports Complex. Not only is this home perfectly situated in a beautiful new subdivision but Doug Tarry homes are Energy Star certified and Net Zero Ready. This home is almost ready for its first ever owner and will be complete May 31st. Book a private viewing today to make 57 White Tail Path your new home! (id:48469)
Royal LePage Triland Realty
No Favourites Found
Check Out Recently Sold Properties


