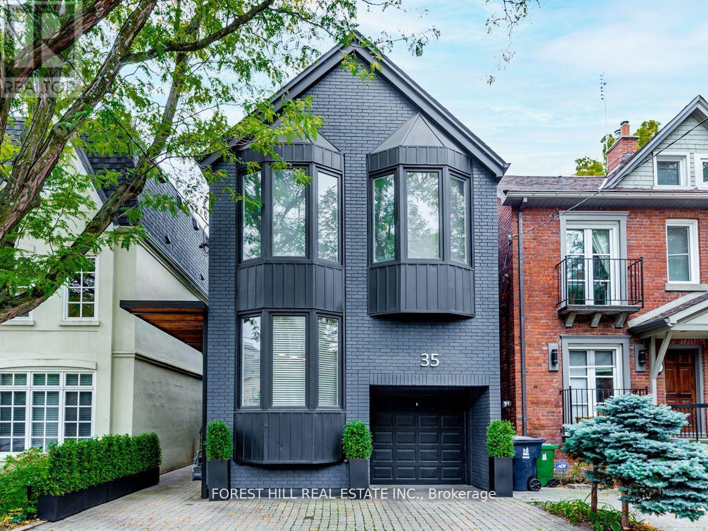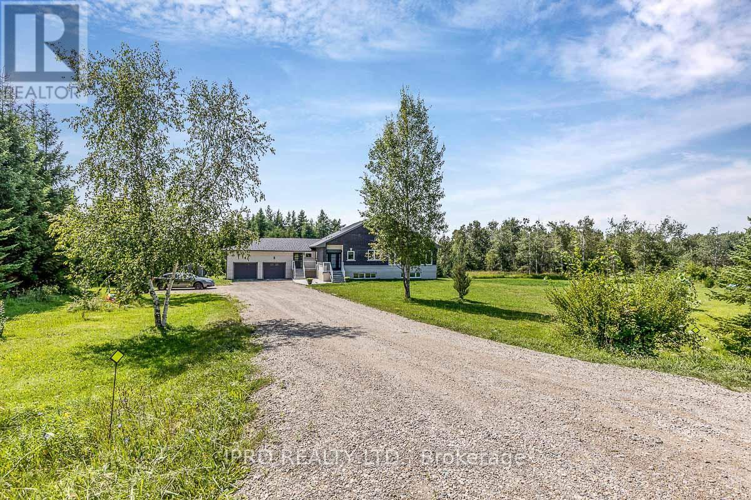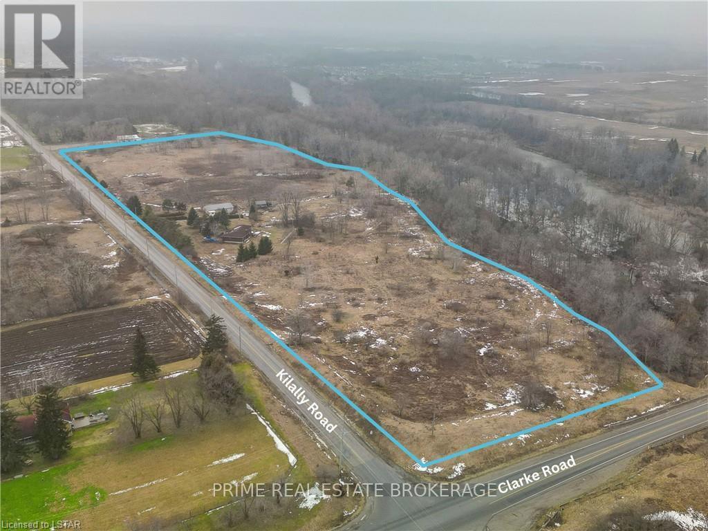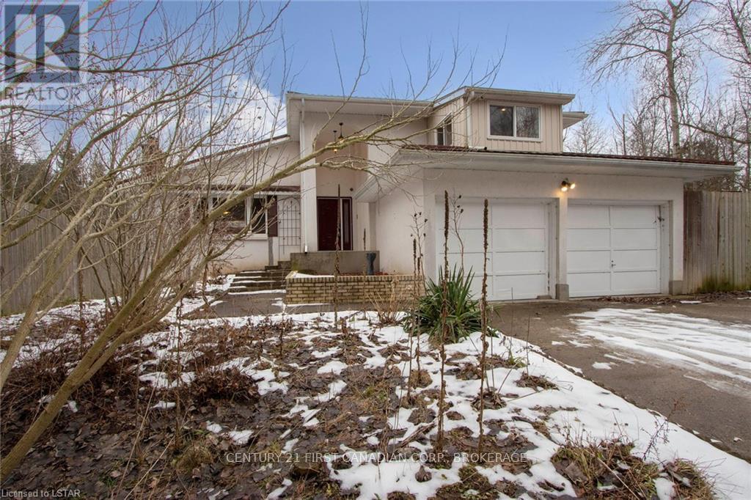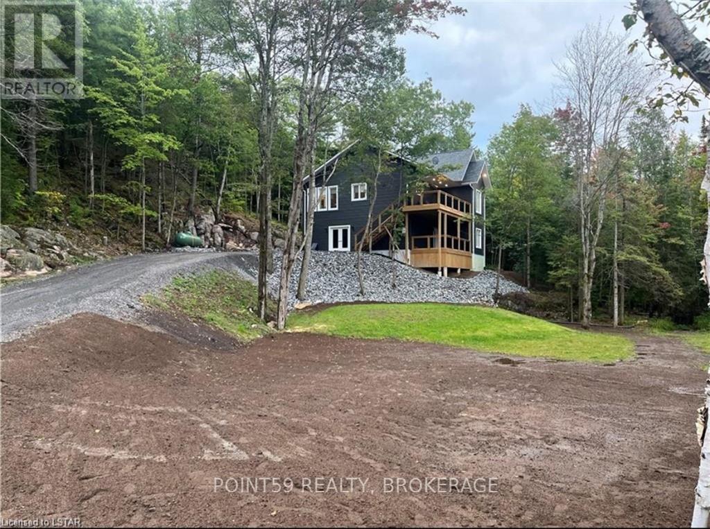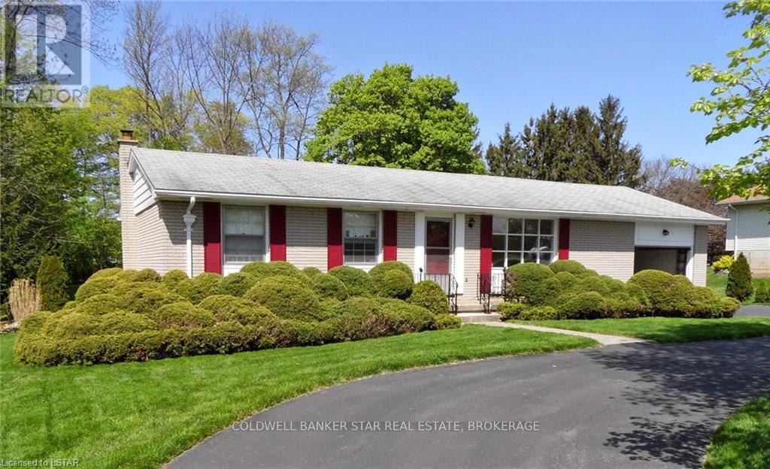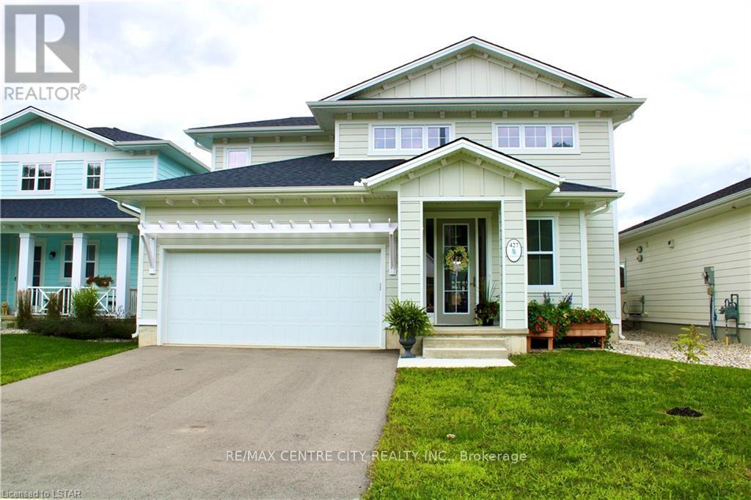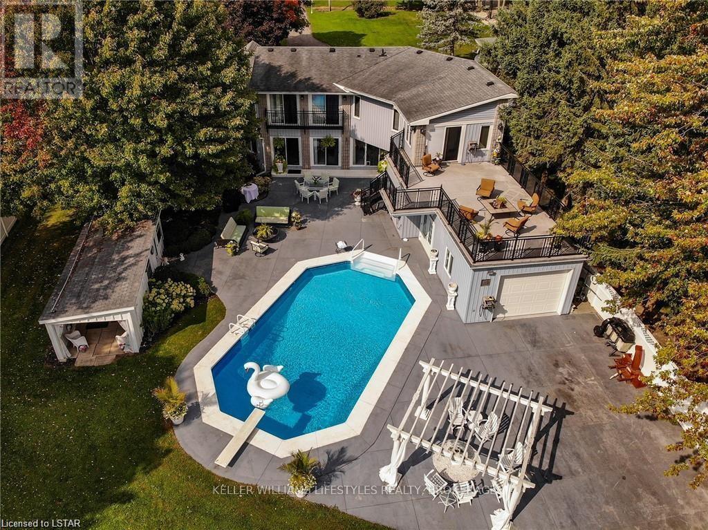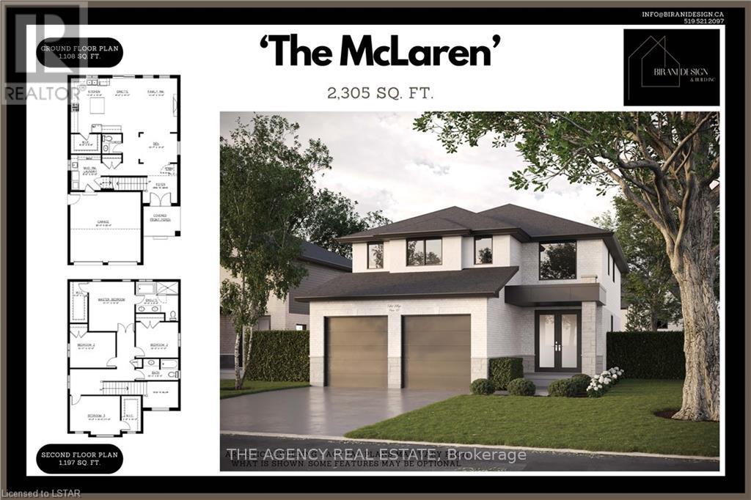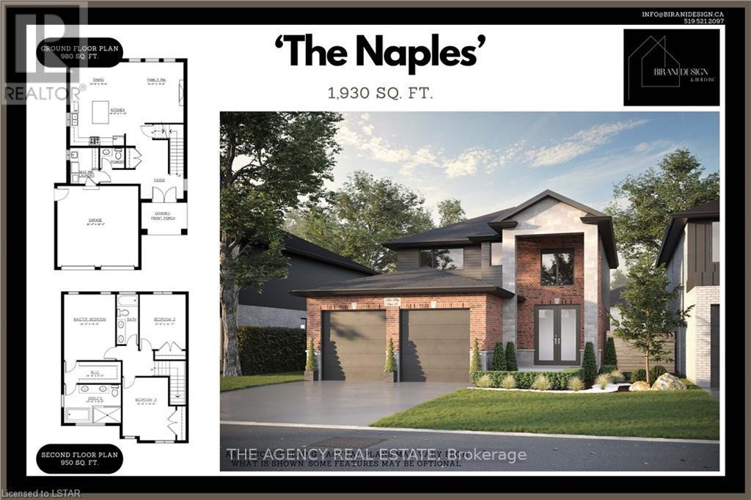Take a Look at
Homes for Sale
Check out listings in Ontario
The Bansal Team
The Best Option for Real Estate in Pickering, Ajax, Whitby, Oshawa and the GTA.
We will offer you a fresh perspective on the real estate market. We will do everything we can to make the process of buying or selling your home as simple and stress-free as possible. When you need someone who knows the market well, call us.
As a leading team of real estate experts in the GTA and Durham region: We will provide you with tailored guidance that no other company can offer. We have a fresh take on the market from selling your home to finding the perfect property for your family.

LOADING
35 Balmoral Ave
Toronto, Ontario
This is the Summerhill stunner you've been waiting for! Fully renovated in 2020. South facing, move in ready, pristine, DETACHED 3+1 bed, 4 bathroom home. Spacious principal rooms with great flow for entertaining, abundance of natural light, eat in kitchen, main floor 2 piece. Walk-out from family room and rec room. Extra wide PRIVATE driveway with walk-in from garage. Master Retreat w/5 Piece hotel like Ensuite & W/O To Upper Deck featuring the Toronto Skyline & Lush Garden Views. Skylight over spacious landing along with two other good sized bedrooms with closets + 4 piece bathroom complete the Second Floor. Lower level features a recreation room with fireplace & walk-out to garden, 3 piece bathroom, laundry room, and storage area. Steps to transit, shops, restaurants and schools. (id:48469)
Forest Hill Real Estate Inc.
433534 4 Line
Amaranth, Ontario
Step Into This Captivating Raised Bungalow, Set On Nearly 2 Acres Of Pristine Land. The Open Concept Layout Creates A Seamless Flow Between Living Spaces, Accentuated By Expansive Windows That Frame Breathtaking Views. Culinary Enthusiasts Will Appreciate The Chef's Kitchen Adorned With Top-Of-The-Line Appliances. The Walkout Basement, Complete With Its Own Kitchen And Laundry Facilities, Adds A Layer Of Convenience And Versatility. The Modern Touch Of Zebra Blinds Adds Sophistication To The Already Stylish Interior. The Property Is Not Just A Home; It's A Sanctuary That Seamlessly Blends Contemporary Living With Natural Serenity. With Main Floor Mudroom/Laundry Mutiple Entrances To Garage And Basement. This Expansive Home Boasts Over 4500 Sqft Of Living Space, To Accomodate The Needs Of A Large Family. No Neighbors In All Sides, Perfect For Big Families, Or Potential to Rent/Live, Minutes To Orangeville Without The High Taxes. **** EXTRAS **** The property holds potential for future expansion with the possibility of a garage with a loft or a workshop, offering both versatility and the promise of further customization. (id:48469)
Ipro Realty Ltd.
1670 Kilally Rd
London, Ontario
Prime Real Estate Brokerage is pleased to offer for sale a 100% freehold interest in 1670 Kilally Road (the ""Property""), a future residential development site comprised of 22.915 acres. The Property is zoned Urban Reserve 2 (UR2) and the Official Plan designation is ""Neighbourhoods"" which encourages low-medium density development. This property neighbours active and future residential development sites. Services are in close proximity to the site and will be extended as part of the overall neighbourhood development plan. This property is located at the northwest corner of the intersection of Kilally Road and Clarke Road in Northeast London and backs onto the beautiful Thames River. The location provides easy access to the 401/402 corridor via Veteran's Memorial Parkway, is near several of the City's top employers, and is adjacent to a few of London's favorite recreational attractions. The Property offers developers the exciting opportunity to create a vibrant live, work and play community in a rapidly growing node of the City. (id:48469)
Prime Real Estate Brokerage
1835 Mark Settlement Dr
North Middlesex, Ontario
Welcome to 1835 Mark Settlement Drive in the charming town of Parkhill, Ontario. This spectacular property is situated on a sprawling 2.025-acre lot and offers the perfect balance of contemporary sophistication and country living. As you step inside this 4-bedroom, 3-bathroom home, you'll be captivated by its spacious design and abundant natural light. The main floor boasts a grand foyer, a cozy living room, a formal dining room, and a spacious kitchen great for family gatherings. The main floor also features a convenient laundry room and mudroom. Upstairs, you'll discover four generously-proportioned bedrooms, a full bathroom, and a cozy den/office off of the primary. The basement features 11ft ceilings, a vast recreation area, or even a gym, and ample storage . The outdoor space is equally impressive, with a large deck that's perfect for hosting summer barbecues, an expansive backyard that's ideal for kids and pets to play, and a beautiful pond that adds to the tranquil ambiance of the property, all fully. fenced. Most rooms have updated flooring (2020), new doors (2020), new windows (2020), updated septic (2016), new furnace, ac and all new duct work (2021). (id:48469)
Century 21 First Canadian Corp.
257 Highway 124
Mcdougall, Ontario
Custom built home completed in 2023 on 5.5 acres of wooded land. Located 8 minutes from Parry Sound on Hwy 124. 3 + 2 bedroom / 2 + 1 bath open concept home with 1760 square feet of completed living space. The above grade basement has an additional 1760 square feet living space designed as a separate apartment or in law suite. 9 foot ceilings in the basement and main floor. Main Floor: Open concept living with engineered oak hardwood throughout. A large eat in kitchen with stainless steel appliances, quartz countertops, and marble backsplash. Large dining room with sliding doors to rear deck. Cathedral ceilings in the great room with plenty of windows and a gas fireplace. Spacious master bedroom with 3 piece ensuite and walk in closet. 2 additional main floor bedrooms and 4 piece main bathroom. Main floor laundry with plenty of storage and quartz countertops. In floor heating in all tiled areas. Above Grade Basement: Additional 1760 square foot above grade basement with plenty of windows, separate entrance, and private deck. 2 bedrooms with roughed in kitchen, dining room, bathroom, and large family room. All electrical and plumbing is complete and is ready for drywall. Forced air furnace, air conditioner, air exchanger, tankless water heater, well pump with heat line and UV water cleaning system. Rear deck and cladding on foundation will be complete prior to closing. Basement apartment can be finished prior to closing if desired - to be negotiated. (id:48469)
Point59 Realty
6361 Sunset Rd
Central Elgin, Ontario
FEATURES OF THIS FINE HOME: 24 Hours notice required for all showings due to tenancy. Are you looking for a Ranch style home on a large country lot backing and siding onto a ravine? Then please take a look at this home. Set back from the road, with a paved circular drive with 2 access points to Sunset Road, this brick ranch home offers great curb appeal and is close to all amenities - half way between St Thomas and Port Stanley and only 20 minutes to London and Hwy 401. The main floor features a large bright Livingroom, formal Diningroom and Kitchen, 3 Bedrooms and a 4 piece Bath. The lower level features a huge Recreation Room with decorative fireplace, Laundry Room, Utility Room and Storage. This home is serviced by municipal water and a septic system. Recent updates include shingles 2013 and furnace and central air 2014, Eavestrough and filter guards 2018, maintenance free vinyl siding on gable ends and rear cantilever section. All dates are approximate Take a look at this home today and you'll find that its perfect for your family. NOTE: due to tenancy, the photos shown herein where taken when the owner lived in the home and are for reference only (id:48469)
Coldwell Banker Star Real Estate
427 George St
Central Elgin, Ontario
Welcome to the club!! Listen to the waves from your front door! This 2021 built 1724 sq ft 2 storey Anchor model with many upgrades in Port Stanley's Kokomo Beach club is sure to impress. Walking distance to the beach, walking trails and down town, The main floor boasts 9' ceilings, crown moulding, luxury vinyl plank flooring and an open concept living room and kitchen with ceiling height cabinets, quartz counter tops, island and gas stove. Also on the main floor is a large primary bedroom with upgraded 4-piece ensuite, walk in closet and laundry room. The second floor has 2 additional large guest bedrooms and another upgraded 4-piece bathroom and oversized landing perfect for the home office. Complete with all appliances. Sitting on a large lot with a 2 car garage .Minutes from Kettle Creek Golf Club and protected forests, the Kokomo Beach Club is home to a luxurious club house featuring a pool, fitness center and elegant party room at an extra cost. (id:48469)
RE/MAX Centre City Realty Inc.
479 Lambton St E
West Grey, Ontario
Tucked away behind a curtain of trees, this lovely split-entry raised bungalow offers the perfect mix of peace and convenience. As you step inside, you'll notice the open layout that easily connects the kitchen, dining, and living areas perfect for family time. Big windows fill the space with natural light, making it warm and inviting. The dining area leads to a back deck and a tree-filled backyard, where you can relax and enjoy nature. The main floor has two spacious bedrooms, so there's room for kids, guests or a home office. The primary bedroom has double closets for ample storage. The 5-piece bathroom on this level adds convenience. Head downstairs to find a spacious family room with an electric fireplace ideal for cozy evenings or entertaining. There's also an office space that can be turned into a third bedroom if needed. Plus, a utility room and a full bathroom with laundry facilities make life easier. The attached garage is designed to fit a pickup truck with ease. You can access it directly from the lower level, making it convenient year-round. This home has been very well-cared-for and is ready for you to move in right away. It has natural gas heating, municipal water, and sewer services. Plus, it's set up for a generator, so you won't worry in case of power outages. If you've been thinking of a peaceful home that's close to town this is it. This home is perfect for all stages of life, from starting your family to sending kids off to college and enjoying your retirement years. Welcome to your new retreat! **** EXTRAS **** All showings must be booked via ShowingTime MLS #40534302 (id:48469)
RE/MAX Summit Group Realty
19617 Mountainview Rd
Caledon, Ontario
50 Acres of Caledon Countryside Magic, this is your opportunity to own your own private oasis without being to far from the city! Charming Side Split home with hardwood floor and crown moulding throughout. Kitchen has a walkout to the backyard featuring an in-ground pool, custom built brick bbq, and expansive entertainment space perfect for both small and large gatherings. Offering 3 Bedrooms, 2 Walk-In Closets and 3 Bathrooms. Finished basement with open living space, spacious rec. room and wood burning fireplace. Salt Water Pool, Large 45 x100ft barn with with a hay loft, kitchen and animal stalls with 100 Amps. 45 x 40ft barn with concrete floor and open canvas awaiting your creativity with 60 Amps. Private trails great for hiking, ATV riding and animal enthusiasts. Approximately 20 acres is farmable on prime agricultural land, and approximately 14 Acres is wooded. 10 minutes to Orangeville, 30 minutes to Brampton, 35 minutes to Newmarket. Numerous trails near by: Glen Haffy, Island Lake Conservation, Bruce Trail and Forks of the Credit. This is the property you want to call Home. (id:48469)
RE/MAX Real Estate Centre Inc.
33380 Queen St
North Middlesex, Ontario
Experience the perfect blend of relaxed sophistication and easy family living, just 25 minutes from London. This welcoming home is designed for impromptu gatherings with family and friends. Its open floor plan effortlessly connects indoor and outdoor spaces, setting the stage for laid-back enjoyment.Warm wood accents and neutral tones create a cozy atmosphere, while the heart of the home lies in its generous living spaces. The East Wing master suite features vaulted ceilings and opens onto a terrace overlooking the saltwater pool and scenic property. The main level includes a comfortable home office, a well-appointed kitchen with granite countertops, a convenient beverage bar with instant hot water, a dining room, a living room, and a games room perfect for quality time with loved ones. Step outside to the heated saltwater pool surrounded by ample concrete decking, a hub for outdoor relaxation. Keep the grounds lush with the built-in sprinklers. There's also a practical workshop with heated floors, double doors large enough for boat storage, offering space for hobbies and more. The lower level is a versatile space that can serve as a granny suite, providing independent living for a family member. It features a family room, a second kitchen for added convenience, and a guest bedroom with its own ensuite bathroom, ensuring comfort and privacy. This home exudes an inviting atmosphere that encourages relaxation and cherished moments with your nearest and dearest a true haven for family and friends to gather and make lasting memories. (id:48469)
Keller Williams Lifestyles Realty
3148 Gillespie Tr
Southwold, Ontario
Introducing ""The McLaren"" This beautiful 2,305 square foot home is the be built by Birani Design and Build in phase 7 of the sought after Talbot Village in Southwest London! This home features 4 beds and 2.5 baths and with a school to be built seconds away, this is a perfect home to grow a family for! Floorplan and Selections may be altered and be custom built to fit your needs. (id:48469)
The Agency Real Estate
3142 Gillespie Tr
London, Ontario
Introducing ""The Naples"" This gorgeous 1,930 square foot home is the be built by Birani Design and Build in the desirable Talbot Village in Southwest London! This home features 3 beds and 2.5 baths and with a school to be built seconds away, this is a perfect home to grow a family for! Floorplan and Selections may be altered and be custom built to fit your needs. (id:48469)
The Agency Real Estate
No Favourites Found
Check Out Recently Sold Properties


