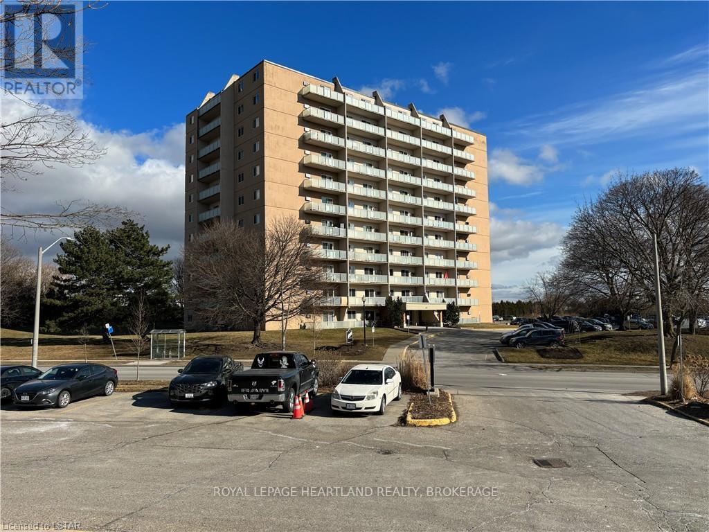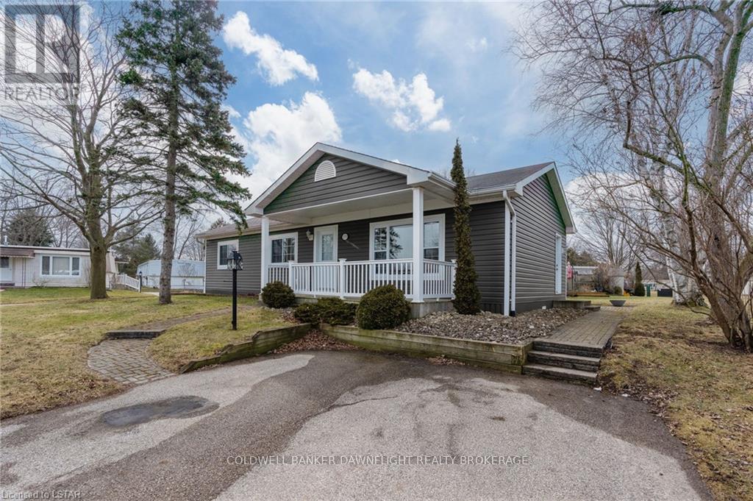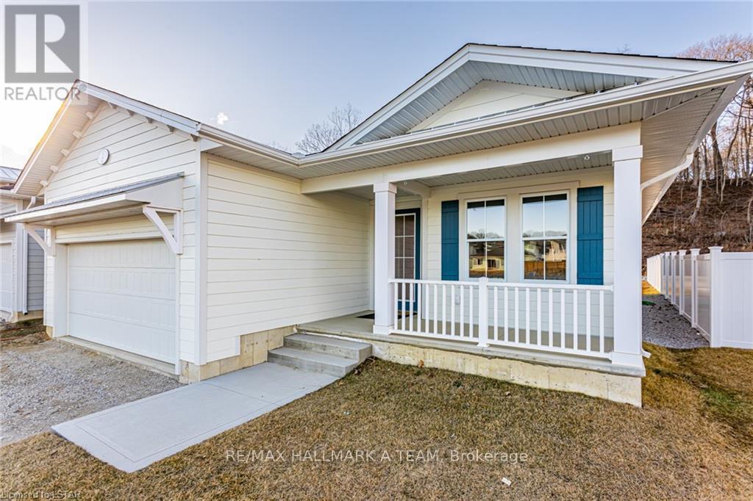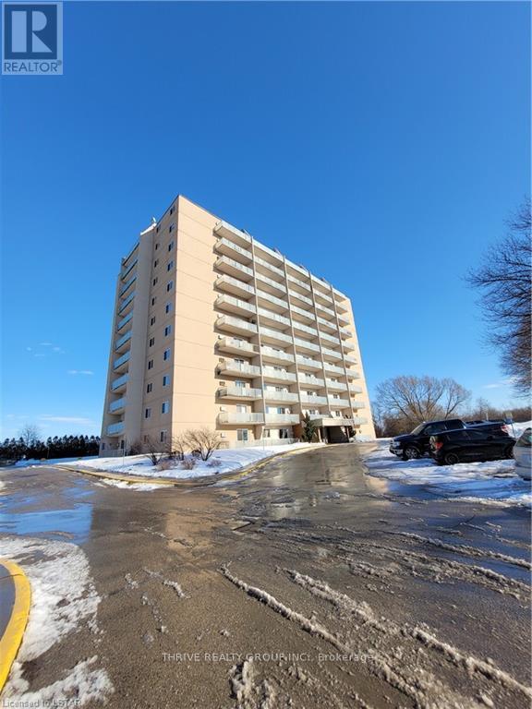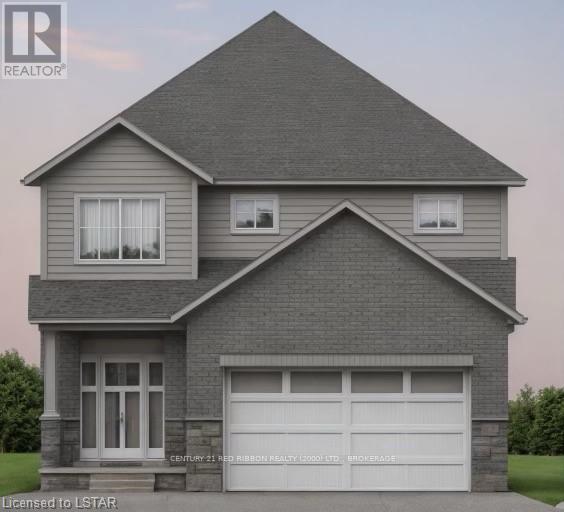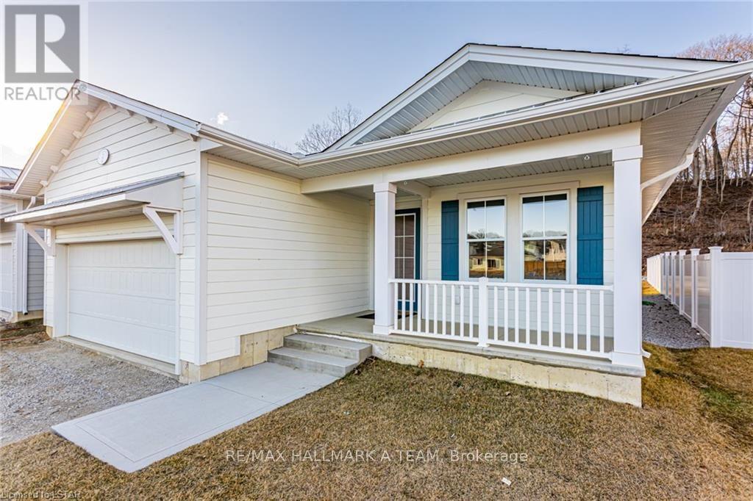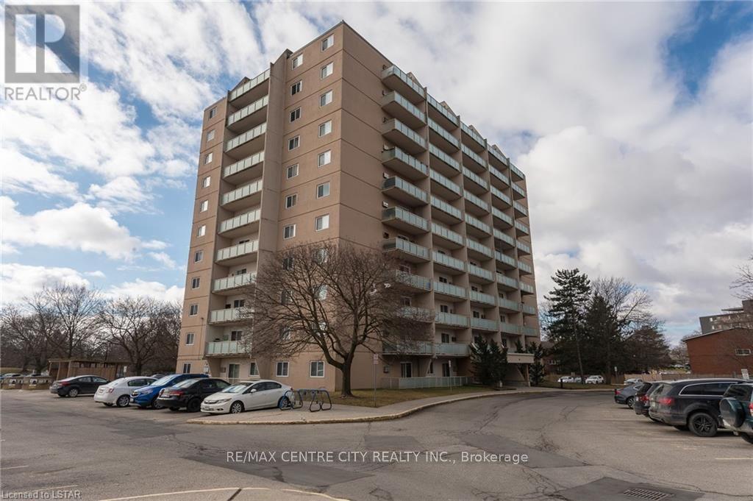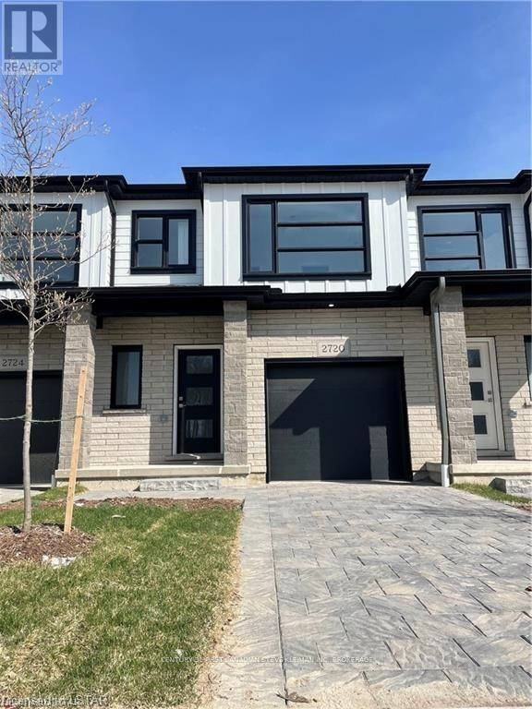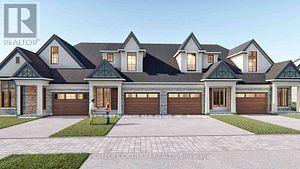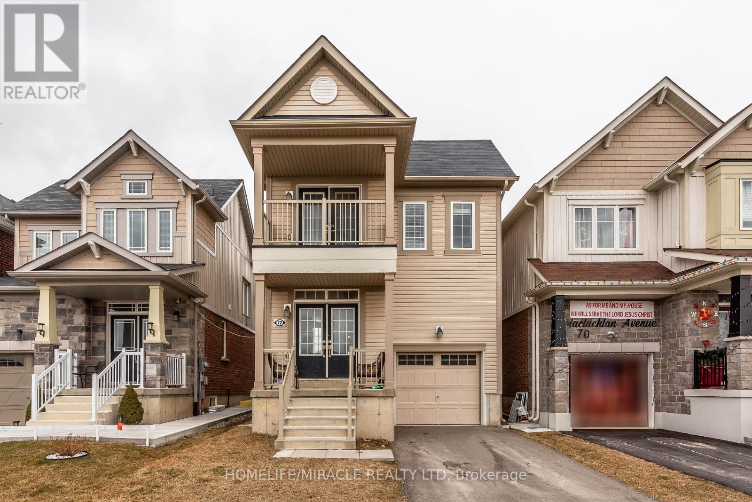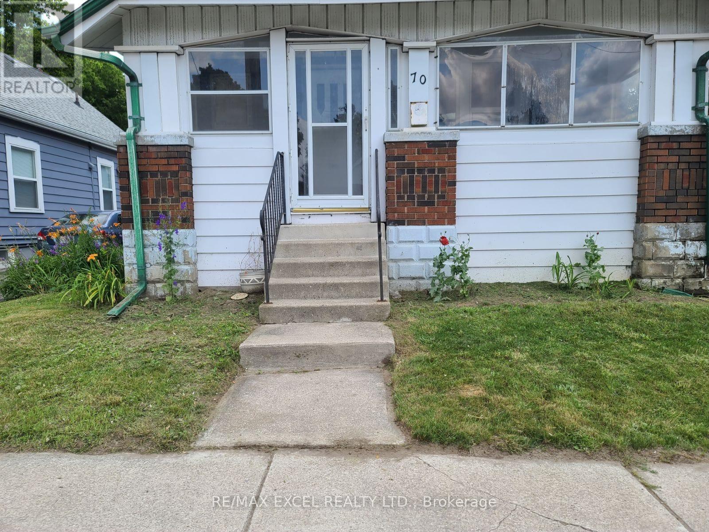Take a Look at
Homes for Sale | Ajax, Pickering, Whitby, Oshawa | Ontario & GTA
Check out listings in Ontario
The Bansal Team
The Best Option for Real Estate in Pickering, Ajax, Whitby, Oshawa and the GTA.
We will offer you a fresh perspective on the real estate market. We will do everything we can to make the process of buying or selling your home as simple and stress-free as possible. When you need someone who knows the market well, call us.
As a leading team of real estate experts in the GTA and Durham region: We will provide you with tailored guidance that no other company can offer. We have a fresh take on the market from selling your home to finding the perfect property for your family.

LOADING
708 - 583 Mornington Avenue
London, Ontario
Welcome to your new home close to Highbury and Oxford! This charming 2-bedroom, 1-bathroom condo offers a blend of convenience and comfort at an affordable price. Walking distance to shopping and groceries, you’ll enjoy unparalleled access to all amenities. Or, take the bus with the bus stop steps from your front door and a mere 5-minute ride landing you at Fanshawe College’s doorstep, or a 17-minute ride downtown. Inside you’ll find a newly renovated shower, offering a touch of modern elegance to your daily routine. The open balcony is perfect for firing up the barbecue or soaking in the stunning sunrise views. With heat, hydro, water, and a parking space all included in the condo fees, why continue to pay rent? (id:48469)
Royal LePage Heartland Realty
279 Pebble Beach Parkway
Lambton Shores, Ontario
Welcome to 279 Pebble beach where we have one of the most attractive units in this part of the park. This unit has Roof Truss construction with asphalt roof shingles, all new siding, and windows that give this unit the appearance of a more modern unit. This home consists of 2 Bedrooms and 2 bathrooms including the large primary bedroom with a walk in closet and an updated ensuite. The main 4 piece bath has also been updated. The galley kitchen comes complete with appliances and adjoins a functional dining room. Another great feature of this home is the Spacious refreshed sunroom with southern exposure that provides additional cozy living space in the winter months. A former wood burning fireplace could be converted to gas or electric to enhance the ambience of the spacious living room. Gas Heat and Central Air compliment the living features of this home and the corner lot provides for extra privacy. This home has the use of the pool, clubhouse and other recreational features for added enjoyment in this great retirement village. Grand Cove Estates is conveniently located within walking distance to all the amenities that the beautiful lakefront community of Grand Bend has to offer. Affordable monthly lot lease is $861.10 which includes the monthly 2024 property tax amount of $61.10. Call us today for your private viewing. (id:48469)
Coldwell Banker Dawnflight Realty Brokerage
96 The Promenade
Central Elgin, Ontario
The fun exterior of this home sets the stage for the easy breezy lifestyle that Port Stanley has in store for you. This impressive 1580 sq ft bungalow is custom built with an abundance of upgrades and one-of-a-kind features. The welcoming foyer leads you to the open concept living area featuring a tray ceiling and luxury tile flooring, and a beautiful custom feature wall and fireplace. The custom kitchen will make you fall in love with the ceiling height, custom cabinetry, glazed tile backsplash, a large island with quartz countertops and a spectacular view of the wooded area behind your property! The chef in you will be impressed with the high-end appliances and plenty of space for food prep! This home is designed to make entertaining a breeze with an abundance of elegant features such as pot lights, tray ceiling, feature wall, fireplace, and so much more, setting the mood that is perfect for hosting guests. The large primary bedroom has a stylish and unique ensuite, a shower with custom tile work, upgraded faucets, stunning mirrors, as well as upgraded lighting fixtures. This home gives you so many reasons to enjoy spending time in indoors in front of your fireplace while still enjoying the view of deer wandering through the woods but you won't be able to resist enjoy the walking trail around the development, or biking into town to enjoy a wonderful meal at Solo on Main, Two Forks or several other fantastic restaurants. Don't forget the park across the St. featuring pickleball courts, playground and green space to help keep you active. Not only is this home truly one of a kind, but the location can’t be beat, approx. a 10-minute walk to the beach! That means Lake Erie, sand, surf and relaxation are always at your fingertips. - Photos are virtually staged. (id:48469)
A Team London
1004 - 573 Mornington Avenue
London, Ontario
Well-kept two bedroom unit in the 10th floor. This unit offers white kitchen with fridge and stove, two good size bedrooms with laminate floors, each with two closets, 4 pc bathroom, two linen closets, and very spacious living room/dining room with Laminate floors and access to large balcony (gas BBQ's allowed). East facing unit. Located close to Oxbury Mall and walking distance to bus stop. The building has gone through many upgrades in the past years: windows, patio doors and balcony railings, hallway flooring, lighting, painting, entryway, lobbies and laundry rooms. Affordable living or investment property. Property tax is approximate $1,426.17 (2023) annually, ALL-INCLUSIVE Condo fee is $636.48/month includes heat, hydro, water. This unit is currently rented at $1,451 and the Tenant is Month to month. (id:48469)
Thrive Realty Group Inc.
22701 Adelaide Road
Strathroy-Caradoc, Ontario
THIS BRAND NEW BUILD IN GARDEN GROVE SUBDIVISION OF MT BRYDGES HAS IT ALL WITH OVER 2200 SQ FT ,4 BEDROOMS,2.5 BATHS AND A 2 CAR GARAGE,THIS 2 STOREY GEM OFFERS PLENTY OF SPACE FOR YOUR FAMILY ,THE HIGH QUALITY FINISHES INCLUDING QUARTZ COUNTERTOPS,HARDWOOD FLOORS AND A UPGRADED KITCHEN WILL MAKE YOU FEEL RIGHT AT HOME ,PLUS THE POTENTIAL TO ADD A IN-LAW SUITE WITH SEPARATE ENTRANCE PROVIDES FLEXIBILITY AND CONVENIENCE. DON'T MISS THE CHANCE TO SECURE THIS PREMIUM LOT BACKING ONTO TREES IN A BRAND NEW DEVELOPMENT,BUYER WILL HAVE THE OPPORTUNITY TO MAKE CUSTOM SELECTIONS (id:48469)
Century 21 Red Ribbon Realty (2000) Ltd.
96 The Promenade
Central Elgin, Ontario
The fun exterior of this home sets the stage for the easy breezy lifestyle that Port Stanley has in store for you. This impressive 1580 sq ft bungalow is custom built with an abundance of upgrades and one-of-a-kind features. The welcoming foyer leads you to the open concept living area featuring a tray ceiling and luxury tile flooring, and a beautiful custom feature wall and fireplace. The custom kitchen will make you fall in love with the ceiling height, custom cabinetry, glazed tile backsplash, a large island with quartz countertops and a spectacular view of the wooded area behind your property! The chef in you will be impressed with the high-end appliances and plenty of space for food prep! This home is designed to make entertaining a breeze with an abundance of elegant features such as pot lights, tray ceiling, feature wall, fireplace, and so much more, setting the mood that is perfect for hosting guests. The large primary bedroom has a stylish and unique ensuite, a shower with custom tile work, upgraded faucets, stunning mirrors, as well as upgraded lighting fixtures. This home gives you so many reasons to enjoy spending time in indoors in front of your fireplace while still enjoying the view of deer wandering through the woods but you won't be able to resist enjoy the walking trail around the development, or biking into town to enjoy a wonderful meal at Solo on Main, Two Forks or several other fantastic restaurants. Don't forget the park across the St. featuring pickleball courts, playground and green space to help keep you active. Not only is this home truly one of a kind, but the location can’t be beat, approx. a 10-minute walk to the beach! That means Lake Erie, sand, surf and relaxation are always at your fingertips. - Photos are virtually staged. ** This is a linked property.** (id:48469)
A Team London
302 - 563 Mornington Avenue
London, Ontario
Welcome to this well-maintained 2 bedroom, furniture included unit with a 3-piece bathroom, functional kitchen, private terrace, and plenty of natural light! Ceramic tile and laminate throughout. Convenient location close to Fanshawe college, transit, and shopping. Step out on the terrace to enjoy the fresh air and beautiful evening sunsets. BBQ and pets permitted. $638.48/month includes all utilities, 1 parking space, and visitor parking. Building has security cameras, renovated laundry room, and management office located on the main floor. You won't want to miss out on the opportunity to view and own this lovely unit. (id:48469)
RE/MAX Centre City Realty Inc.
101 - 2700 Buroak Drive
London, Ontario
Auburn Homes is proud to present North London's newest two-storey townhome condominiums at Fox Crossing. Stunning & stately, timeless exterior with real natural stone accents. Luxury homes have three bedrooms, two full baths & a main floor powder room. Be proud to show off your new home to friends loaded with standard upgrades. Unit 101 is the popular Stuart 2 model. Pick from builders samples. All hard surface flooring on main. Flat surface ceilings, Magazine-worthy gourmet kitchen. Above & under cupboard lighting, quartz counters, soft close doors & drawers. Modern black iron spindles with solid oak handrail. Large primary bed has a luxury ensuite with quartz countertop, soft close drawers. Relax in the the large walk-in shower with marble base, tile surround. Second luxury bath with tiled tub surround. Second floor laundry with floor drain is so convenient. A 10x10 deck & large basement windows are other added features. Photos are of our model home and include upgrades. (id:48469)
Century 21 First Canadian Steve Kleiman Inc.
6 - 2700 Mewburn Road
Niagara Falls, Ontario
GORGEOUS Brand New Luxury Townhome (Assignment Sale) In The Most Sought After Neighborhood Of Niagara. Very welcoming layouts inspired by warm natural colors. Engineered Hardwood Flooring on Main Level & Laminate On Upper Level. Oak Staircase. Very Practical Layout With Open Concept Kitchen Overlooking The Great room. Extra Sitting Area That Can Be turned to Family Room. 3 Generous Size Bedrooms. Master Bedroom With 4 Pc Ensuite & W/I Closet. Electric Vehicle Charger In The Garage. Large Windows In The Basement. **** EXTRAS **** Conveniently located just 5 minutes away from the highway, and all amenities. Don't Miss Out On The Opportunity To Call This Your Home!!! (id:48469)
Save Max Supreme Real Estate Inc.
72 Maclachlan Avenue
Haldimand, Ontario
Welcome to this beautiful 2-Storey Home in growing Caledonia situated in the Avalon Community! Home itself has 9' ceilings, 4 bedrooms and a great room, which is the perfect place to entertain guests, relax with family, or unwind by the fireplace on cozy evenings. Lovely kitchen with island and stainless-steel appliances. Large-sized Master Bedroom with attached 4 pc washroom and a spacious walk-in closet on 2nd level. The other 3 bedrooms are generously sized. The laundry room is conveniently located upstairs. Unfinished basement is available to use as a potential second living space or just the way you want to design it. Close to Hwy 6/403, Hamilton Airport, parks, schools, Caledonia River, and other amenities! Don't miss the opportunity to make this property your own and embark on a lifestyle of unparalleled elegance. (id:48469)
Homelife/miracle Realty Ltd
447 Masters Drive
Woodstock, Ontario
**BUILDER INCENTIVE - LOT PREMIUM'S WAIVED up to $75K when you finish your basement** This exceptional 3670 sqft home is designed to captivate with its extraordinary features and finishes. The main level boasts impressive 20-foot ceiling height upon entry, 14-foot in the formal dining room, 10-foot ceilings throughout the main, and 9-foot ceilings on the 2nd & lower levels, creating a sense of openness. Revel in the meticulous craftsmanship of this 4-bedroom, 3.5-bathroom masterpiece, featuring a chef's kitchen with extended height cabinets, servery, walk in pantry and 3 walk-in closets. Primary bedroom enjoys a custom walk in closet with island. Indulge in the richness of engineered hardwood flooring, upgraded ceramic tiles, oak staircase adorned with wrought iron spindles, and quartz backsplash & counters throughout. This beauty is situated on a spacious 60' lot that backs onto Sally Creek Golf. Elevate your living experience and build your own Berkshire Model. **** EXTRAS **** This home is to be built. Photos are of the Berkshire fully upgraded model home. Occupancy fall 2024. Visit the Berkshire model home (pictured here and fully upgraded) at 403 Masters Drive. Sat & Sun 11-5 or by private appointment. (id:48469)
RE/MAX Escarpment Realty Inc.
70 Adelaide Street S
London, Ontario
Explore this delightful 2-bedroom, 2-bathroom bungalow in the sought-after Old South Londonneighborhood. Key features include a large 40 x 125 feet lot, a separate entrance to a newlyrenovated 2-bedroom basement with high-end stainless steel kitchen appliances. This carpet-free homecombines charm with functionality, offering a bright living space with hardwood floors. Perfectlysituated minutes from downtown, on a bus route, and close to hospitals and playgrounds, it's anideal blend of convenience and comfort. **** EXTRAS **** Stove, Fridge, 2 Washer And 2 Dryer -Hot Water Tank is Owned, New Kitchen in Basement (2023), NewFurnace (2023) (id:48469)
RE/MAX Excel Realty Ltd.
No Favourites Found
Check Out Recently Sold Properties


