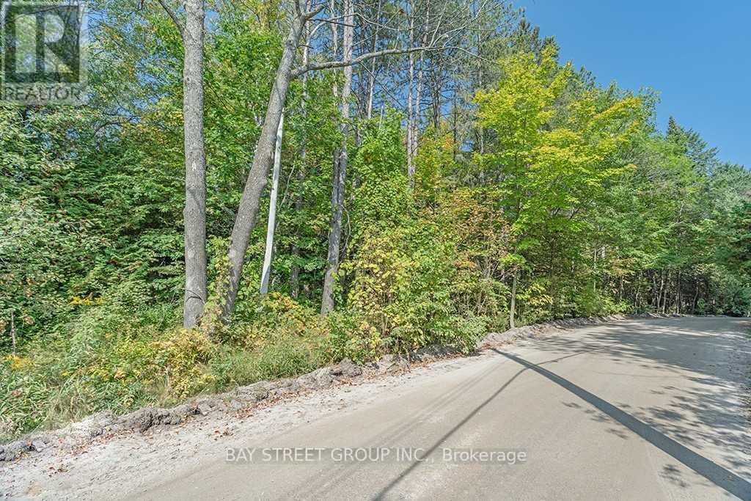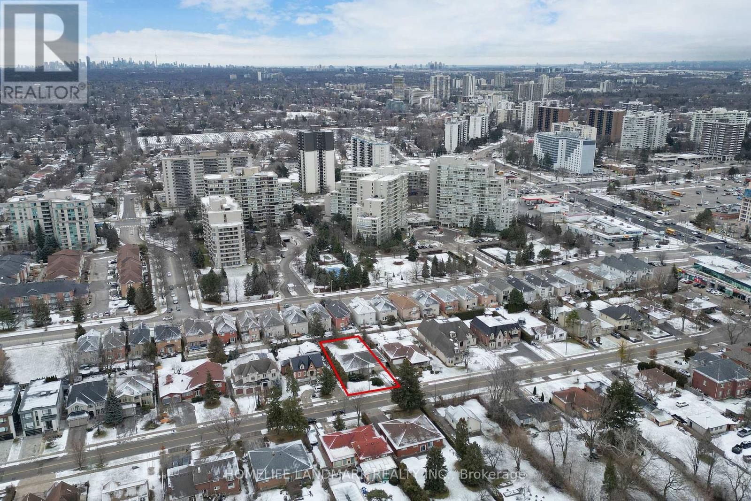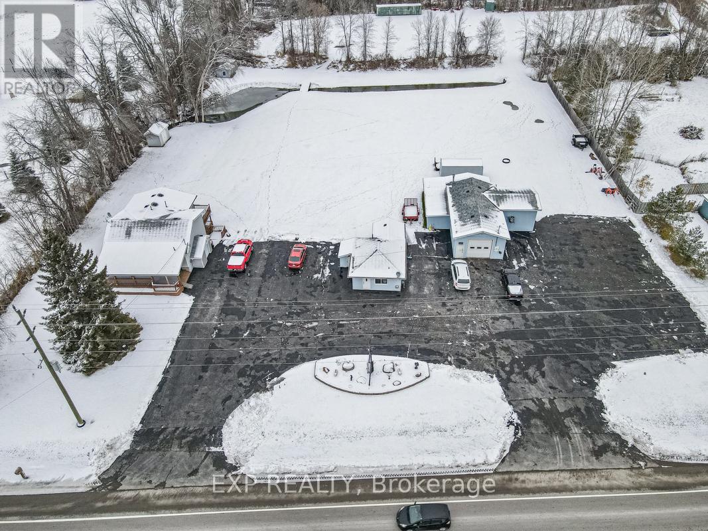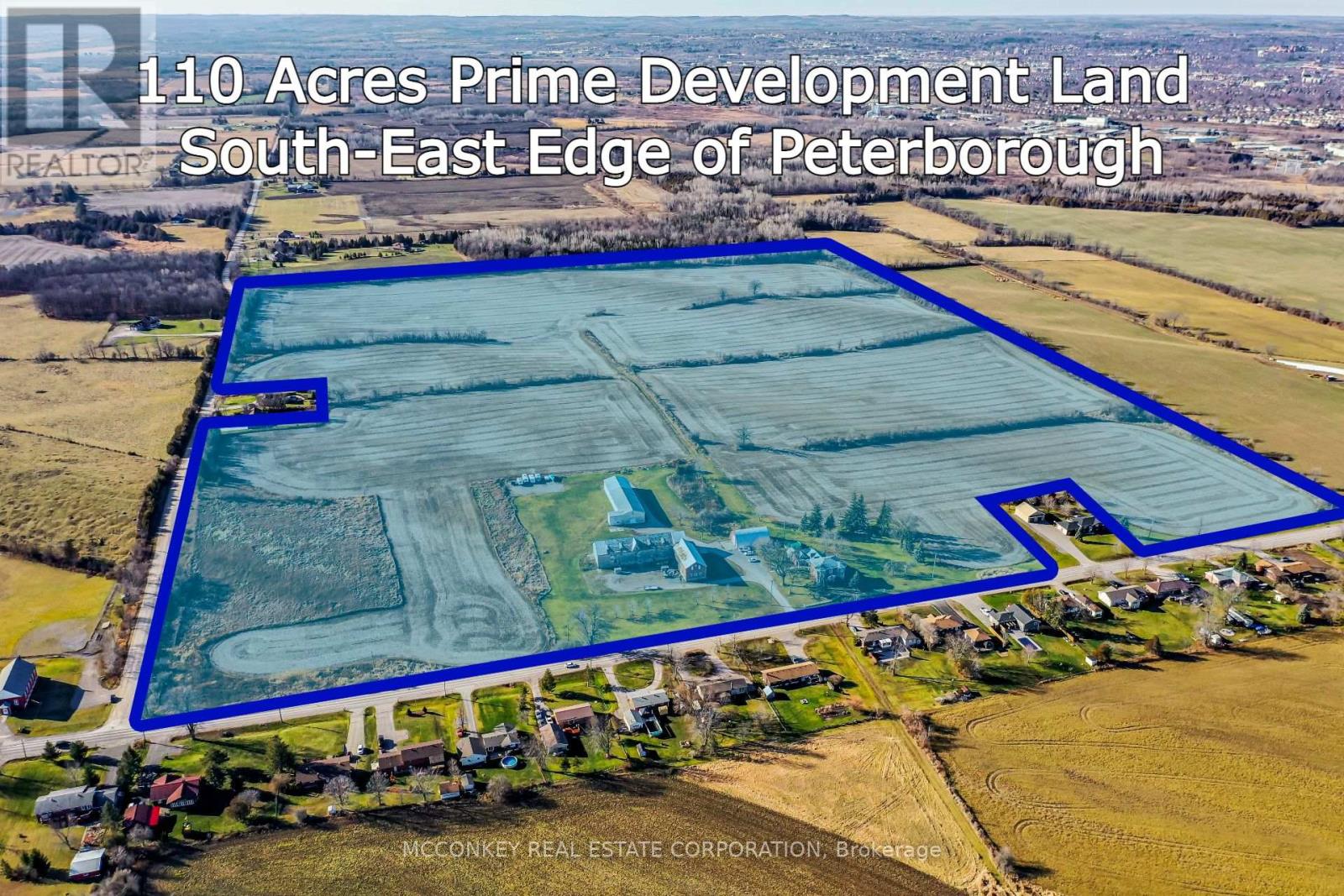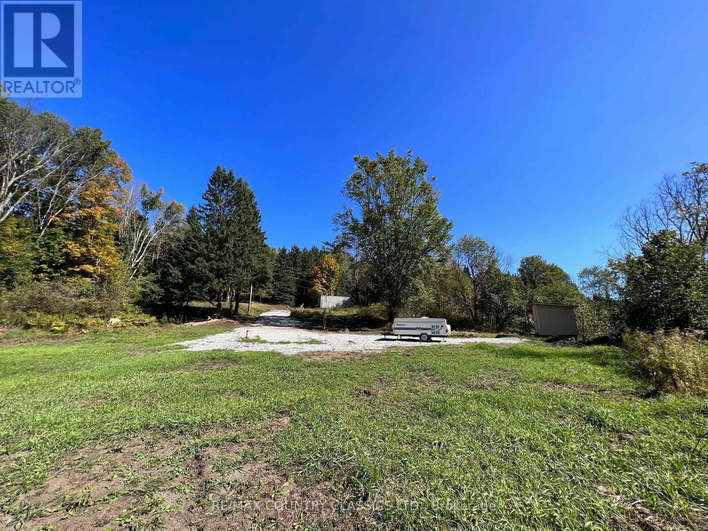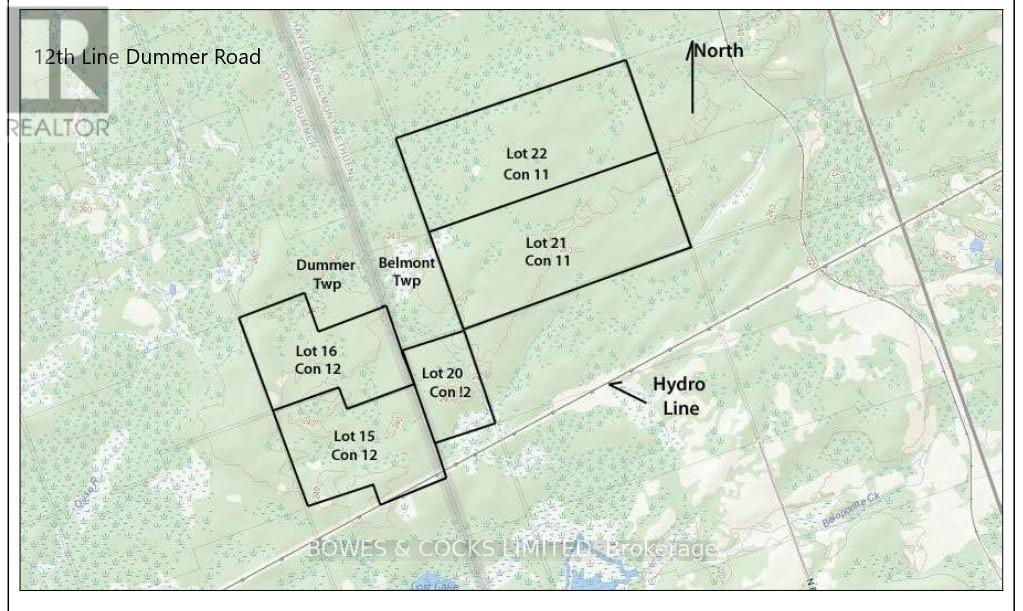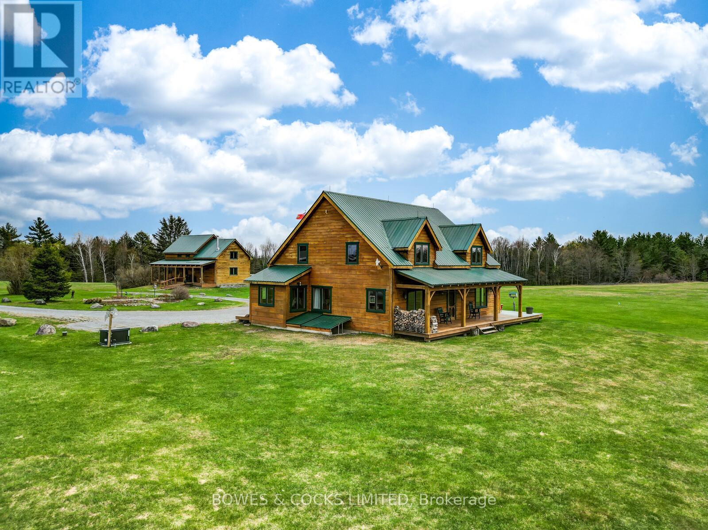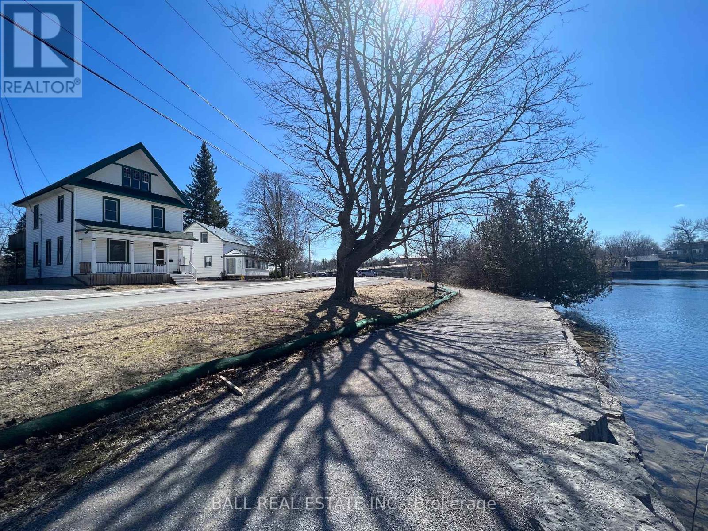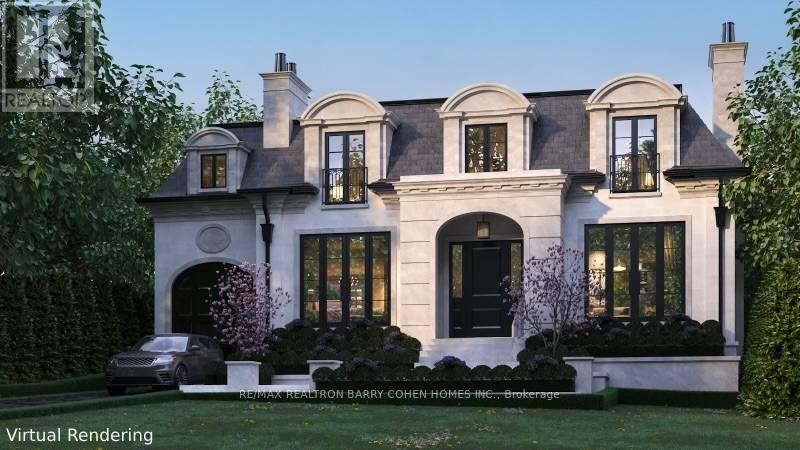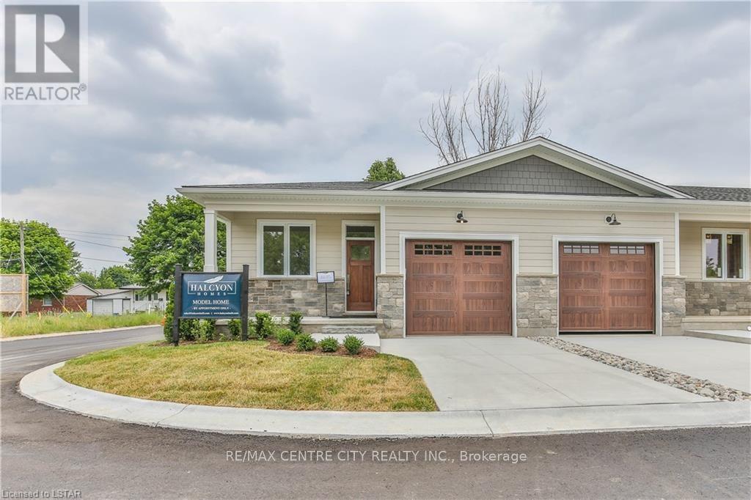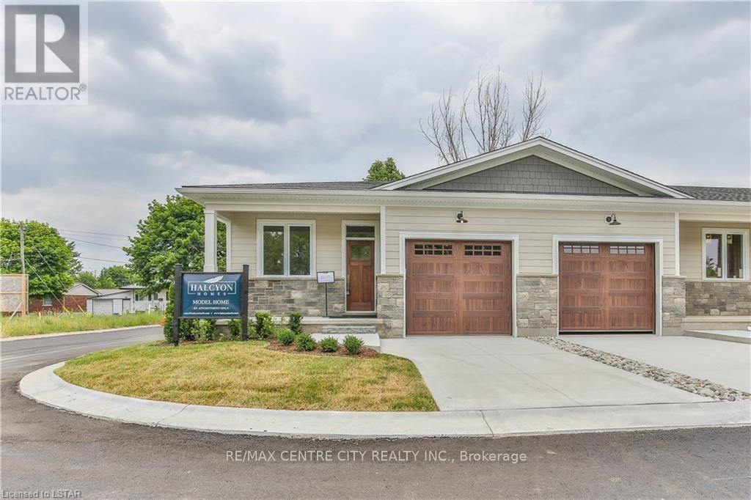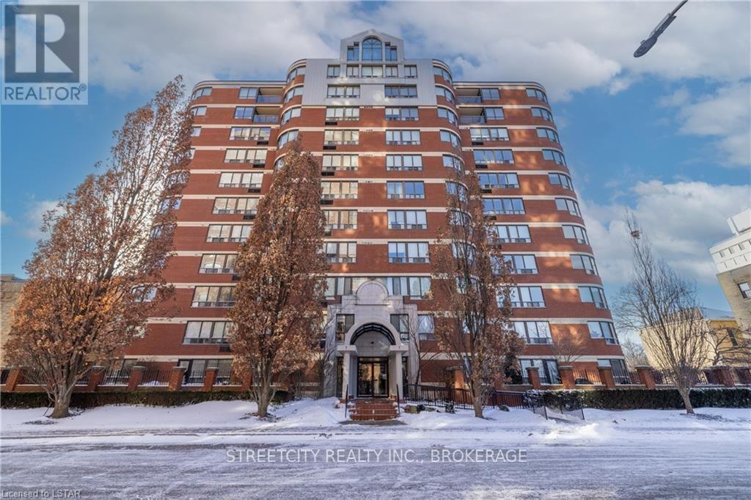Take a Look at
Homes for Sale | Ajax, Pickering, Whitby, Oshawa | Ontario & GTA
Check out listings in Ontario
The Bansal Team
The Best Option for Real Estate in Pickering, Ajax, Whitby, Oshawa and the GTA.
We will offer you a fresh perspective on the real estate market. We will do everything we can to make the process of buying or selling your home as simple and stress-free as possible. When you need someone who knows the market well, call us.
As a leading team of real estate experts in the GTA and Durham region: We will provide you with tailored guidance that no other company can offer. We have a fresh take on the market from selling your home to finding the perfect property for your family.

LOADING
3358 Crescent Harbour Rd
Innisfil, Ontario
Incredible, Rare Find 1.6 Acre Lot R1 Zoning Building Land Executive Community, Ready To Build Your Dream Home (Construction Plan Available, Directly Across From The Waterfront And Fresh Water Of Lake Simcoe, Well Treed Lot Offers Extreme Privacy, Sits In An Area Of Fine Homes And Is In An Absolutely Perfect Commuter Location, A Short Drive To A Selection Of Amenities.Rare Building Lot In Ultra Desirable Estate Subdivision. **** EXTRAS **** Price Include Lt 43 Pl 675; Lt 44 Pl 675; T/W Ro1236742 Town Of Innisfil, Endless Potential (id:48469)
Bay Street Group Inc.
217 Crestwood Rd
Vaughan, Ontario
72 X 150 Ft premier Lot! Gorgeous Custom build Bungalow in YOGNE AND STEELES area, located in highly demand street where surrounding by lots of multi million dollars new luxury homes. Priced To Sell! Ideal For investment and self live. Custom Built Kitchen With Built In Gas Cooktop, Oven, Microwave, High End Dishwasher, Refrigerator And Washing Machine. Second kitchen plus two bedrooms in finished walk-up basement perfect for nanny room or can additionally be used as home office or home business use. the house will sold as-is condition. **** EXTRAS **** Top-Of-The Line Appl(Subzero Fridge,Miele B/I Oven, Miele B/I Dishwasher, 2Washers/2Dryers (2nd/Bsmt), Central vacuum (id:48469)
Homelife Landmark Realty Inc.
4402 Baseline Rd
Georgina, Ontario
Unlock Endless Possibilities With This Amazing 3.4 Acre Property Which Includes Two Residential Homes And An Industrial Building. The Main House Is A Charming 2-Bedroom, 2-Bathroom Back-Split Home With Plenty Of Room For The Whole Family, And Features Gas Furnace Heating And A/C. The Secondary Dwelling Is A 1-Bedroom, 1-Bathroom Bungalow Which Is Ideal For The Extended Family, As A Rental Unit Or As An Office To Run Your Home Based Business. This Unit/Office Has Its Own Kitchen, Living And Dining Room And A Gas Fireplace, Gas Stove, And A Split System For Heating/Cooling. In Addition, The Property Is Zoned M2 - Industrial, Opening The Doors To A Wide Range Of Non-Residential Uses, Including Building Supply & Equipment Establishment, Wholesale Factory, Motor Vehicle Sales & Cleaning, Mechanic Garage, Auto Body Services, Welding Shop, Public Storage, and more. Currently Operating As A Mechanic Shop With 2 Car Hoists. Live, Work, And Create Your Oasis On This Very Versatile Property! **** EXTRAS **** The Mechanic Shop Is Equipped With A/C, An Overhead Gas Furnace, And Hot And Cold Running Water, Using Natural Gas. A Drilled Well Serves All Structures, And Both Residential Units Have Their Own Septic System. (id:48469)
Exp Realty
1878 Keene Rd
Otonabee-South Monaghan, Ontario
110 Acres Zoned For Future Development In The Hamlet Of Assumption, Situated On The South-East Edge Of Peterborough. Stunning Victorian Style Spacious Farmhouse With Property In Family For Generations; Was Previously Utilized As A Chicken Farm Operation. The Property Has Two Road Frontages (Keene Road & Assumption Road). Additional room details are as follows: Main floor laundry, pantry, foyer & storage; 2nd floor storage and Basement Utility room & 2 storage rooms. **** EXTRAS **** Two Huge Barns Used For Car & Boat Storage & Large Drive Shed. New Boiler 2023. (id:48469)
Mcconkey Real Estate Corporation
634 Lower Turriff Rd
Bancroft, Ontario
Bancroft -- Only 10 minutes from town this lot with 2.35 acres of land and with 469 feet of road frontage is just waiting for you to build your dream home. The entire southern property line borders on Russel Creek. This lot already has many amenities in place such as drilled well, septic system install in 2018, hydro is installed and the gravel driveway is in place. There are permits for house and a garage with a loft. Lot is fairly level with lots of space to build your dream home. Lower Turriff Road is a year round municipally maintained road on a garbage collection route. **** EXTRAS **** Legal Description: PT LT 19 CON 3 DUNGANNON PT 1 21R10708 EXCEPT PT 1 21R15649; BANCROFT; COUNTY OF HASTINGS, (PIN #40085111) (id:48469)
RE/MAX Country Classics Ltd.
00 12th Line Dummer Rd
Douro-Dummer, Ontario
A rare find! Approx. 767 acres (more or less) of beautiful scenic rolling hills, mixed forest, and good trails through the 4 km length of the property. The majority of trees are mature medium to large hardwood tree species (e.g. Sugar Maple, Red Oak, Poplar, Black Cherry and Basswood) with areas of planted conifer (e.g.50+/- year old Red Pine, White Pine, and White Spruce). The property is registered in the Managed Forest Tax Incentive Program Plan (MFTIP) which has resulted in a significant reduction in property taxes. There is very little low ground or wetland, no significant creeks, mainly high ground with reasonably good access. Peterborough County Forest borders the property on three sides. As this property fronts on an unassumed road, no residential building permits are likely to be approved. This sanctuary is only 35 min from Peterborough & will provide excellent opportunities for recreation, hunting, and logging. For more info see Schedule B. **** EXTRAS **** N/A (id:48469)
Bowes & Cocks Limited
2520 The Ridge Rd
Marmora And Lake, Ontario
Welcome To The Ranch! Stay & play on your own property. The kids can toboggan or snowmobile & never leave your property. Then relax & warm up with a hot chocolate in front of the roaring fire in this gorgeous country home! Stunning Timber-Frame Home & Guest House, 2 Large Garages, Private Pond, & Nearly 500 Treed Acres. From The Soaring Ceilings & Exposed Timbers, To Rooms Full Of Sunlight, Both Homes Exude ""Comfortable Elegance In The Countryside"". 5 Bedrooms, 6 Baths, & Extra Rooms In The Basement. The Guest Cabin Includes Full Kitchen & Large Sleeping Loft. This Property Has Been Loved By The Same Family For The Last 23 Years With Many Great Memories Such As Family Golf Tournaments, Maple Syrup Runs, Hunting Expeditions, Fishing In The Pond, ATV/Snowmobile Excursions, And Exploring The Acreage. Jump In The Water, Hike To The Bluffs, Get Out The Golf Clubs, Lay Out Under The Stars, Or Explore The Forested Acreage And Surrounding Crown Land - Your Imagination Is The Limit. **** EXTRAS **** Roll Number For 2nd Parcel 124114104000900. (id:48469)
Bowes & Cocks Limited
134 Water St
Smith-Ennismore-Lakefield, Ontario
Water view house in the heart of Lakefield! Beautiful renovated century home on desirable Water St. 2.5 storey home with 4 large bedroom, 2 full bathrooms, spacious living, modern kitchen and main floor laundry. Enjoy walkout deck, side porch and large covered front porch with water views. Small lot to maintain with lakeside walking path across the street. Many recent upgrades including new furnace '22, siding, plumbing, sump pump & more, see list in docs. Prime location in Village, with amenities, restaurant & shopping around the corner **** EXTRAS **** See list of 35k worth of recent upgrades (id:48469)
Ball Real Estate Inc.
34 Green Valley Rd
Toronto, Ontario
Building Permit In Hand. Exceptional Opportunity In Coveted Hoggs Hollow Designed by Renowned Architect Richard Wengle. Build Up to 7,000 Square Feet Above Grade With 4 Car Garage, Outdoor Terrace-Pool, Hot Tub, And Cabana.This Remarkable Property Sits On A Rare 75x273 Feet Private Lot At The Cul-De-Sacs End, Adorned With A Picturesque Reverse Ravine And Overlooks The Rosedale Golf Course. The Perfect Blend Of Urban Convenience And Tranquil Countryside Like Feel. Take Advantage Of The Property's Proximity to TTC, Shops, And Highways. (id:48469)
RE/MAX Realtron Barry Cohen Homes Inc.
8 - 85 Forest Street
Aylmer, Ontario
Brand NEW Tarion warranted town rows. 9ft ceilings, open concept floor plan, main floor laundry, two bedrooms, two full bathrooms and an attached single garage. Three design packages to choose from at no additional cost. Packages include top of the line finishes such as quartz counters, backsplash in kitchen, soft close cabinets, 8ft solid core doors, engineered hardwood flooring in kitchen & living, and ceramic tile in bathrooms. 1050 sq ft of main floor living space. The lower level also has the bonus of large egress window(s), a cold room and rough in for bathroom. Covered front porch, Stone and Hardie board in comforting neutral colours, pristine landscaping and concrete drive. Private rear deck, mature tree line and a rough in for BBQ gas line. Fencing to be installed in Spring along rear. Condo fees of $252.00 per month, this covers Exterior Insurance, Maintenance, Common Elements, Ground/Landscaping, Roof, and Snow removal. 60 day closing. 30 minutes to London, 15 minutes to 401 (id:48469)
RE/MAX Centre City Realty Inc.
9 - 85 Forest Street
Aylmer, Ontario
Brand NEW Tarion warranted town rows. 9ft ceilings, open concept floor plan, main floor laundry, two bedrooms, two full bathrooms and an attached single garage. Three design packages to choose from at no additional cost. Packages include top of the line finishes such as quartz counters, backsplash in kitchen, soft close cabinets, 8ft solid core doors, engineered hardwood flooring in kitchen & living, and ceramic tile in bathrooms. 1050 sq ft of main floor living space. The lower level also has the bonus of large egress window(s), a cold room and rough in for bathroom. Covered front porch, Stone and Hardie board in comforting neutral colours, pristine landscaping and concrete drive. Private rear deck, mature tree line and a rough in for BBQ gas line. Fencing to be installed in Spring along rear. Condo fees of $252.00 per month, this covers Exterior Insurance, Maintenance, Common Elements, Ground/Landscaping, Roof, and Snow removal. 60 day closing. 30 minutes to London, 15 minutes to 401 (id:48469)
RE/MAX Centre City Realty Inc.
604 - 7 Picton Street
London, Ontario
Welcome to unit 604 - 7 Picton St. This fantastic downtown condo is now available\r\nnear Victoria Park and City Hall. This very quiet and secure building is within\r\nwalking distance of all that downtown London has to offer. Entertainment, dining\r\nand shopping are only a few blocks away. Enjoy walks through Victoria Park or\r\nventure a few blocks further to gain access to the Thames Valley Trail and escape\r\nthe sounds of the city for awhile. Big and bright, this 6th floor unit has 2\r\nbedrooms, 2 bathrooms both featuring en-suite privileges, engineered hardwood\r\nfloors, in-suite laundry, underground parking and panoramic North Western views.\r\nThis building features excellent amenities for residents, including an indoor pool,\r\nhot tub, sauna, exercise room and communal patio furniture and BBQ on the rooftop\r\nterrace with incredible views that must be seen to truly appreciate. (id:48469)
Streetcity Realty Inc.
No Favourites Found
Check Out Recently Sold Properties


