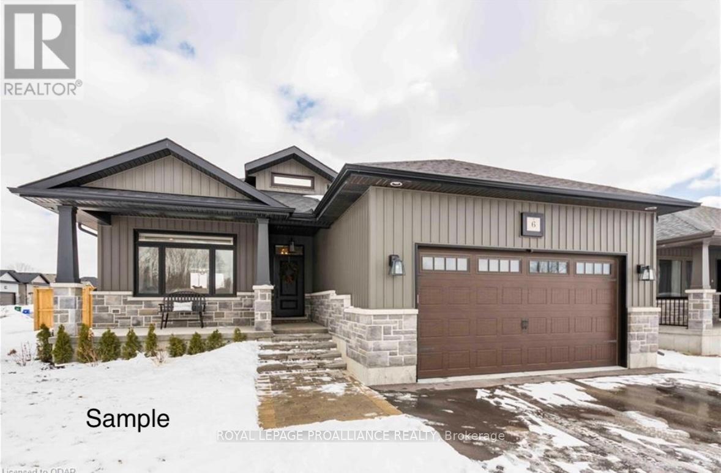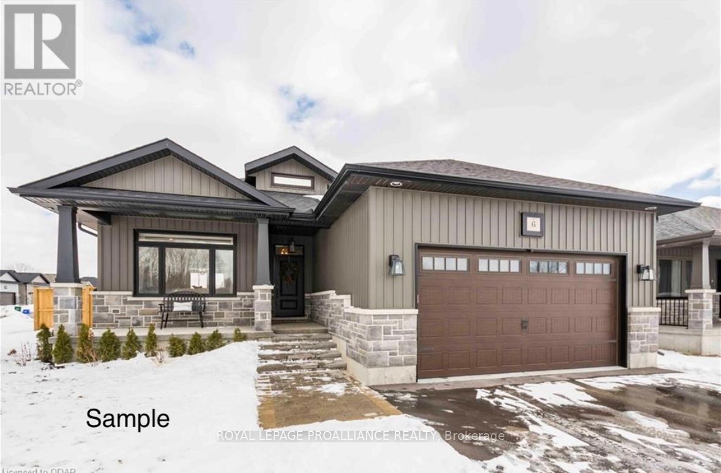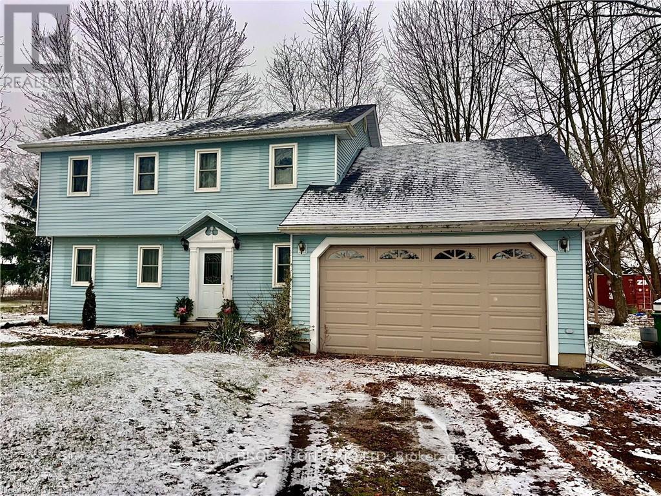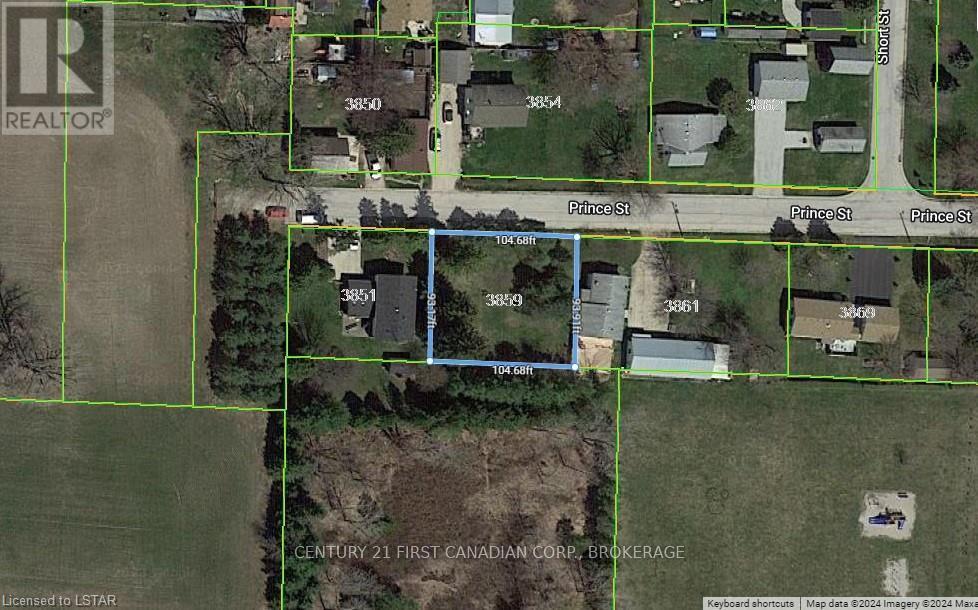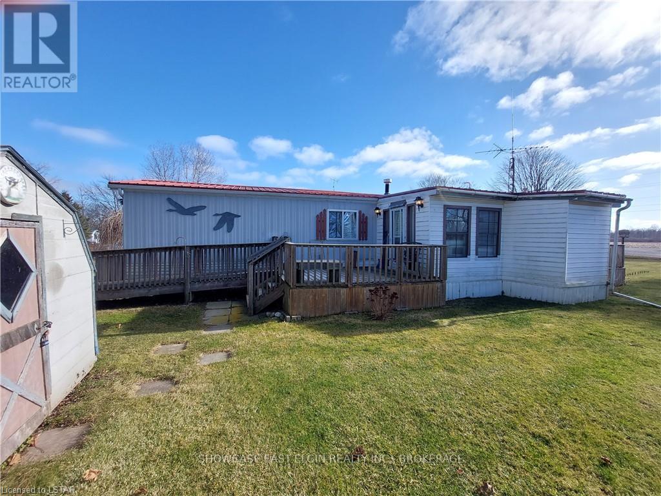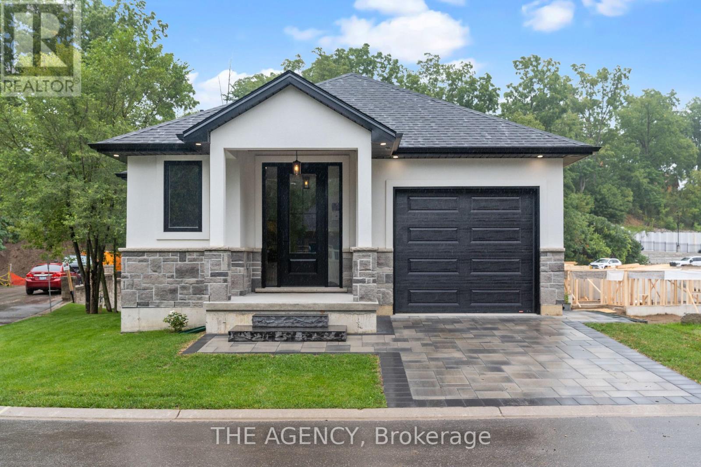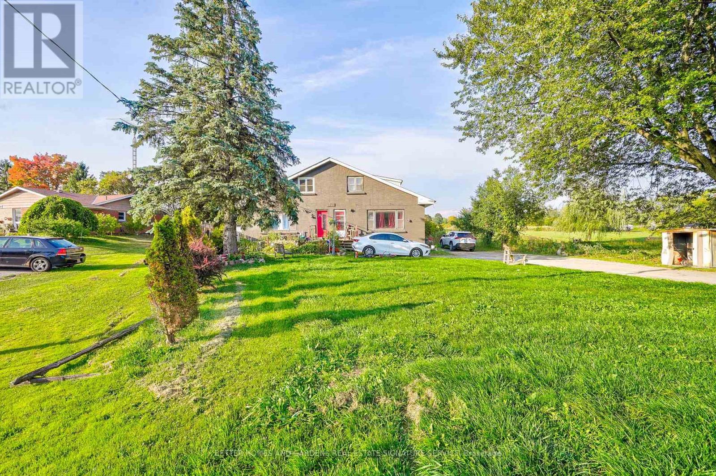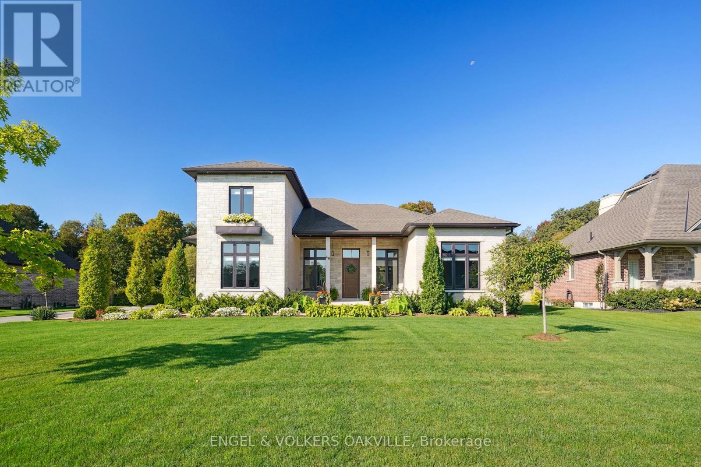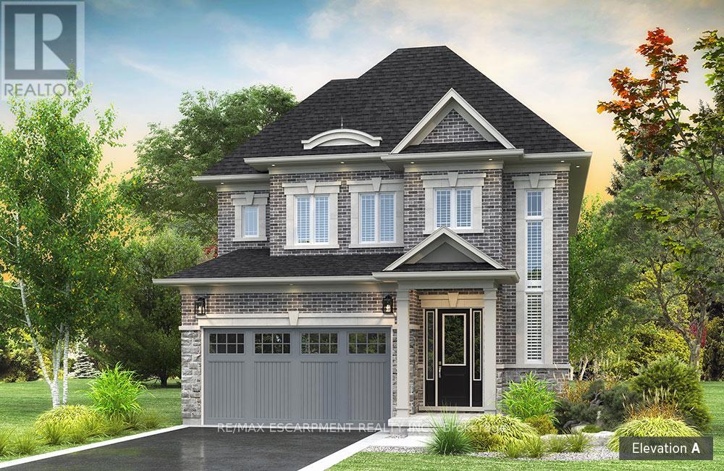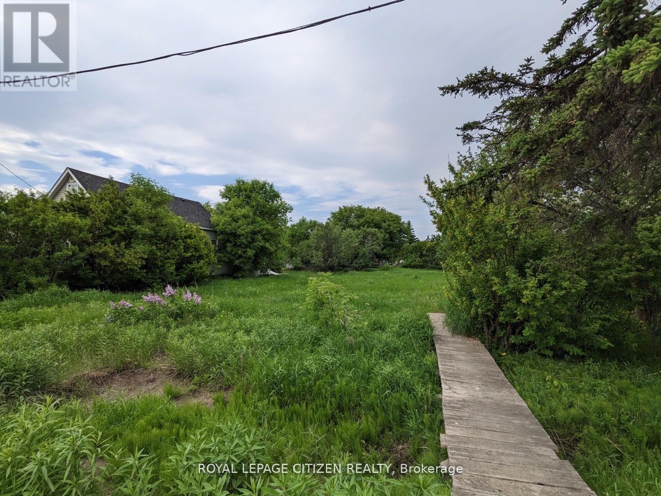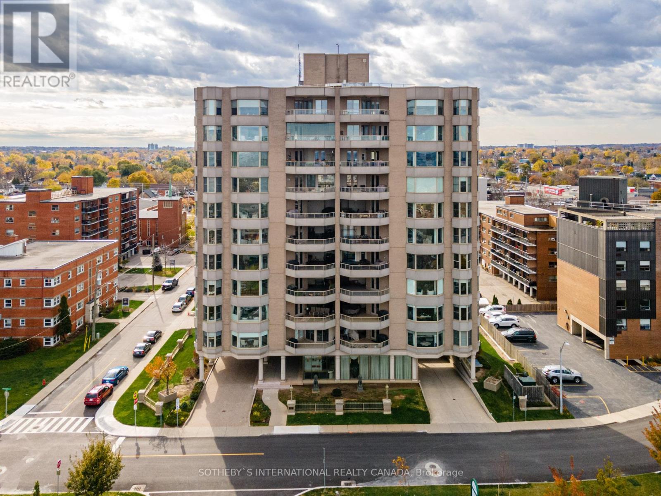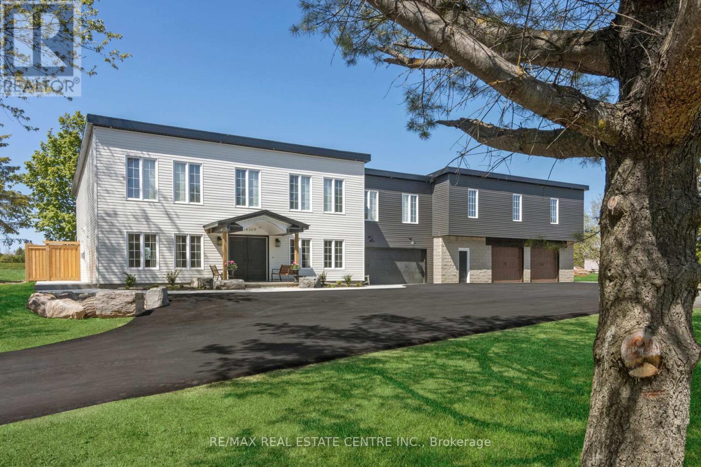Take a Look at
Homes for Sale | Ajax, Pickering, Whitby, Oshawa | Ontario & GTA
Check out listings in Ontario
The Bansal Team
The Best Option for Real Estate in Pickering, Ajax, Whitby, Oshawa and the GTA.
We will offer you a fresh perspective on the real estate market. We will do everything we can to make the process of buying or selling your home as simple and stress-free as possible. When you need someone who knows the market well, call us.
As a leading team of real estate experts in the GTA and Durham region: We will provide you with tailored guidance that no other company can offer. We have a fresh take on the market from selling your home to finding the perfect property for your family.

LOADING
38 Mackenzie John Cres
Brighton, Ontario
Open House Sundays 2:30-4:00 PM. Open House to take place at 5 Mackenzie John Crescent. Welcome to the Applewood at Brighton Meadows! This model is fully finished up and down with approx 2800 sq.ft with four bedrooms, three baths, featuring a stunning custom kitchen with island, spacious great room, walk-out to back deck, primary bedroom with walk-in closet & double sinks glass/tile shower, 9 foot ceilings, upgraded flooring. These turn key homes come with an attached double car garage with inside entry and sodded yard plus 7 year Tarion New Home Warranty. Located less than 5 mins from Presqu'ile Provincial Park with sandy beaches, boat launch, downtown Brighton, 10 mins or less to 401. Customization is still possible with closings in the summer of summer of 2024. Diamond Homes offers single family detached homes with the option of walkout lower levels & oversized premiums lots. (id:48469)
Royal LePage Proalliance Realty
29 Mackenzie John Cres
Brighton, Ontario
Open House Sundays 2:30-4:00 PM. Open House to take place at 5 Mackenzie John Crescent. Welcome to the Applewood at Brighton Meadows! This model is approx 1400 sq.ft with three bedrooms, two baths, featuring a stunning custom kitchen with island, spacious great room, walk-out to back deck, primary bedroom with walk-in closet & double sinks glass/tile shower, 9 foot ceilings, upgraded flooring. Unspoiled lower level awaits your plan for future development or leave as is for plenty of storage. These turn key homes come with an attached double car garage with inside entry and sodded yard plus 7 year Tarion New Home Warranty. Located less than 5 mins from Presqu'ile Provincial Park with sandy beaches, boat launch, downtown Brighton, 10 mins or less to 401. Customization is still possible with closings in the summer of summer of 2024. Diamond Homes offers single family detached homes with the option of walkout lower levels & oversized premiums lots. (id:48469)
Royal LePage Proalliance Realty
2752 Longwoods Rd
Southwest Middlesex, Ontario
Discover the charm of this 3 bed, 2.5 bath, 2 story home on 1/2 acre with A1 zoning in the serene countryside between Glencoe and Wardsville. This well-appointed residence features a 3-piece en-suite in the main bedroom, a 4-piece bath on the upper level, and a convenient 2-piece powder room. With close proximity to towns, schools and the 401, this property offers both tranquility and accessibility. Inside, enjoy ceramic flooring in the foyer and kitchen, complemented by a center island, maple cabinetry, built-in wall oven and a counter top range. Hardwood flooring spans both levels, creating an inviting ambiance. The crawl space is easily accessible with cement floor, insulation, ample storage, and houses the furnace and on-demand water system backed by a sump pump with a battery backup. Designed by a structural engineer, the main roof ensures durability. Updates include new windows in '08, garage roof in '21 and the house roof just 11 years old. Modern conveniences include a gas BBQ, on-demand water heater and a wired security system. The living room, featuring a gas fireplace, opens to a rear composite deck through garden doors. Additional features include a distribution box off the septic tank, Bell 4G wireless and 2nd-floor laundry. Solar panel tracks are attached and the property is wired for security. Warranties will smoothly transition to the new owner. Embrace country living with urban convenience! (id:48469)
Real Broker Ontario Ltd
3859 Prince St
Enniskillen, Ontario
FULLY SERVICED BUILDING LOT! Vendor financing available. The dream of building your own home on a premium, private lot can finally come true!! Welcome to 3859 Prince Street, a large building lot spanning 100.00 ft x 100.00 ft. Just a short 25 minute drive to Sarnia, 35 minutes to Strathroy, 60 minutes to London and easy access to 400 series highways. Enjoy all the comforts of urban living including hydro, municipal water, natural gas, internet and more! Lot is equipped with existing septic system, septic tank must be relocated. Municipal water hook-up fee has been prepaid. Existing permit in place to construct a 2 storey, 3 bedroom, 2.5 bathroom 1578 Sq. Ft. residence. Build your dream home in MARTHAVILLE! (66930285) (id:48469)
Century 21 First Canadian Corp.
#26 -4899 Plank Rd
Bayham, Ontario
Live by Lake Erie in a seniors mobile home park. Access to beach, lake and marinas moments away. 16X65 Mobile Home with 10X25 Sunroom-Family room addition facing south. Otter's Edge also has a seasonal trailer campground on Big Otter Creek. 55+ Community with info available at www.ottersedgeestates.ca Park will be increasing monthly rental fee to approximately $825 + $90 for water. 37'6"" 10' shed for workshop and storage. (id:48469)
Showcase East Elgin Realty Inc.
#16 -5 John Pound Rd
Tillsonburg, Ontario
Step into the front foyer or through the private entrance off the single-car garage, and the open-concept living space unfolds, featuring the dream entertaining space for any at-home chef the kitchen. A combination of white oak, white lifetime warranty quartz covering the large island, beveled subway tile and navy steel appliances are illuminated by the abundance of lighting options, whether the under-mount LEDs or the natural light blanketing the space through large trimless windows. The gorgeous kitchen flows effortlessly into the living room as a custom shiplap mantle and gas fireplace centre the room. A generous primary bedroom with an ensuite completes the main level. As you walk down the custom-created hardwood staircase, the fully finished lower level is illuminated by LED lighting lining the baseboards as the covered lower level stone patio, secondary bedroom, secondary full washroom **** EXTRAS **** (Some images have been virtually staged) (id:48469)
The Agency
2216 Highway 2
Clarington, Ontario
Great investment opportunity, 2 dwellings for the price of 1. Both units have 3 bedrooms, 1.5 baths, laminate floors thru-out, A/C, furnace, well pumps, water filters (2022), hydro meters, roof (2021) - this already made easy venture has everything ready to be acquired. With massive lot of over half an acre, comes with a spacious backyard, a double detached garage & a shared driveway w/ lots of parking. Photos taken before tenants move in. **** EXTRAS **** 2 Refrigerators, 2 Stoves, 2 B/I Dishwasher, 2 Washers & Dryers, ELFs, Roof (2021), Waterproof laminate floors. (id:48469)
Better Homes And Gardens Real Estate Signature Service
48 Otter View Dr
Norwich, Ontario
Elegant Rural Bungaloft: Welcome to this meticulous home, custom built in 2020. Located in the vert desirable Otterview Creek Estates. Located in the very desirable Otter backing onto a ravine, creek and surrounded by the otterview Golf Course. Enjoy the peace and quiet of the countryside with the conveniences of nearby Woodstock. Bright and beautiful open concept main floor has 12 ft ceilings and large picture windows. The primary bedroom with ensuite is located on the main level with 2 additional bedrooms and a bathroom on the second floor. Convenient 3 car attached garage has ceiling height to accommodate a lift and there is another single detached garage/workshop (id:48469)
Engel & Volkers Oakville
495 Masters Dr
Woodstock, Ontario
Indulge in luxury living with The Palisades Model. This exquisite home will captivate you with its exceptional features and finishes. Boasting impressive 10'ceilings on the main level & 9' ceilings on 2nd. Revel in the craftsmanship of this 4-bedroom, 3.5-bathroom masterpiece, complete with a den, main level laundry, & 4 walk-in closets. This home enjoys engineered hardwood flooring, upgraded ceramic tiles, oak staircase with wrought iron spindles, quartz counters throughout, plus many more superior finishes. The custom kitchen, adorned with extended height cabinets and sleek quartz countertops, sets the stage for hosting memorable gatherings with family and friends. Nestled on a lot that backs onto greenspace, this home includes a 2-car garage and a sophisticated exterior featuring upscale stone and brick accents. Conveniently located just minutes from the Sally Creek Golf Course, this home seamlessly blends high-end finishes into its standard build, ensuring a lifestyle of opulence. **** EXTRAS **** Elevate your living experience with The Palisades Model at Masters Edge Executive Homes. To be built with full customization available. 2024 occupancy. Photos are of Berkshire model home. Visit us 403 Masters Drive Sat&Sun 11-5 or by appt. (id:48469)
RE/MAX Escarpment Realty Inc.
416 Second Ave E
Thunder Bay, Ontario
Located in the heart of Thunder Bay, Ontario, this piece of land measures 75 feet in width and 140 feet in length. With draft plan approval already in place, it offers an excellent opportunity for development. The lot is zoned to accommodate a quad unit, making it ideal for rental purposes. Each unit within the quad is designed with four spacious bedrooms, providing ample living space for residents. The layout includes a well-appointed kitchen and two bathrooms, ensuring convenience and comfort. The units are thoughtfully designed to optimize natural light and provide a comfortable living environment. Additionally, the property offers outdoor parking, allowing residents and visitors to park their vehicles conveniently on-site. This feature enhances accessibility and convenience for the occupants of the quad unit. With its prime location in Thunder Bay's central area, the land benefits from proximity to various amenities, including LakeHead University Confederation College & hospitals **** EXTRAS **** The vibrant community offers a diverse range of services and entertainment options, creating a desirable living environment for future residents. (id:48469)
Royal LePage Citizen Realty
#6e -174 Mountain Park Ave
Hamilton, Ontario
Extraordinary condo w/ views that will take your breath away - at sunrise or in the evening. City, bay, Lake Ontario, TO on a clear day - amazing. Over 2400 sun-filled square feet w/ 2 bedrooms, 2 full bathrms, a spacious dining room, a chef's kitchen w/ a breakfast area, an office, a den, a laundry room plus a 440sf terrace (w/ gas bbq hook-up) & a second balcony. Chef's kitchen offers double ovens, 2 fridges. Laundry rm w/ side by side washer/dryer, cabinetry, sink, bar fridge. Primary offers 2 w/i closets, plus 6 pce ensuite. Sunfilled throughout w/ 7 bay windows. Unique dbl hung windows (for a condo). Gas fireplace. 9'5"" high tray ceilings. Built-in cabinetry w/ lots of storage. The Madison is located off Concession on the Brow, with park & Wentworth Stairs in front. Walking distance to shops, 2 hospitals, library. A walking lifestyle. 2 full parking spots. Locker next to the unit on the 6th floor. Elevator w/ private access. Only 20 units in this building. A rare opportunity. **** EXTRAS **** Floor plans are available. Closing date is flexible. Please speak to LA. Be sure to see list of features in Supplements for all inclusions. 9'5"" high tray ceilings; private elevator access; back door to locker on same floor. Upscale living (id:48469)
Sotheby's International Realty Canada
514369 2nd Line
Amaranth, Ontario
Pictures Don't Do Justice To This Stunning New Custom Built Home! Features: 5255 SQFT, 2 Kitchens, 2 Dinning Rooms, 3 Family Rooms, 5 Bedrooms (Can Be 6), Private Office, 6 Bathrooms, 3 Fireplaces & Generous Closet Space, This House Is ready For Large Family & Even The In-Laws! Covered Double Door Entrance Invites You To Foyer With W/In Closet, Over To A Large Entertainers Dream Kitchen With Oversized Centre Island, Quartz Countertops & Walk In Pantry, Open Concept Living/Dining With Stunning Cast Stone Fireplace, Wainscoting & Pot/Lights. Massive Primary Suite W/Walk In Closet & Stunning Bathroom & 3 Large Bedrooms. Separate Very Spacious In-Law Suite. Wood Flooring T/O, Pot Lights T/O In & Out, High Ceilings, 2.5 Acres Of Privacy W/Mature Trees, New Driveway W/Iron Gate, Oversized Heated 4 Car Garage With Epoxy Floors, Kitchenette, Gym, 2 Pc Bath, Electric Vehicle Ready & Lot's Of Storage Space. Enjoy The Brand New Heated In-Ground Pool W/Pool House & Pergolas In Absolute Privacy! **** EXTRAS **** 2 S/S Fridge, 2 S/S Stove, B/I Dishwasher, 2 Washer, 2 Dryer, All Custom Window Coverings, All ELF's, Pool Cover, Pump, Heater & Accessories, Water Softener, New Roof & New Septic(22), 2nd Unit Video Tour Click Blue Pin At End Of First. (id:48469)
RE/MAX Real Estate Centre Inc.
No Favourites Found
Check Out Recently Sold Properties


