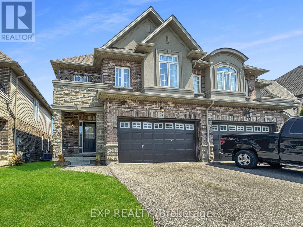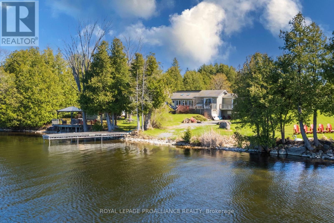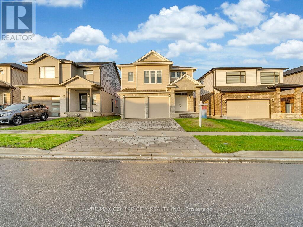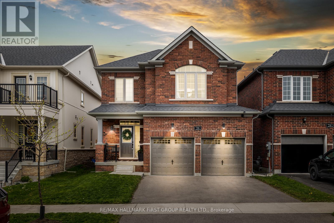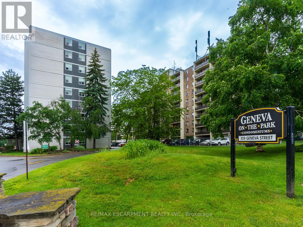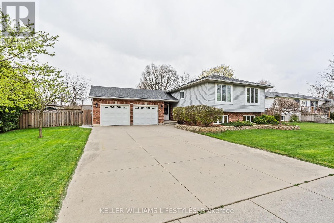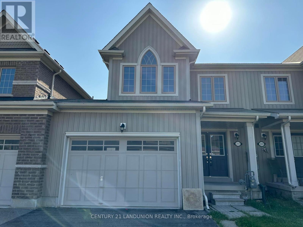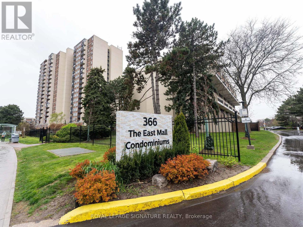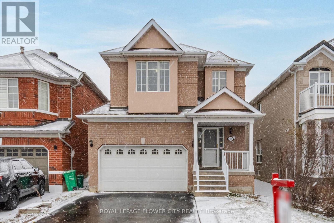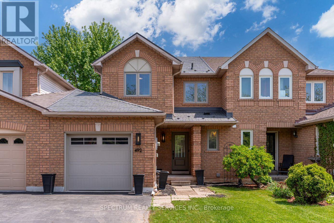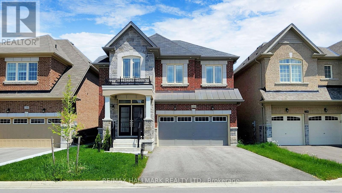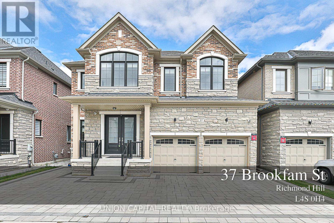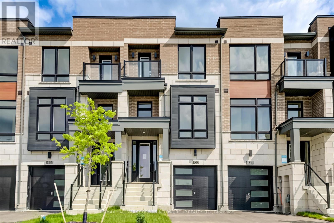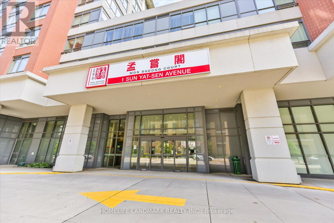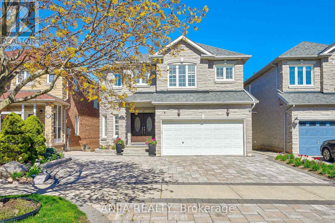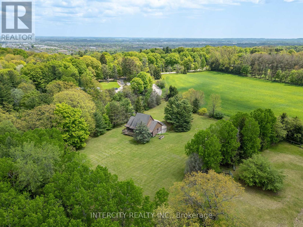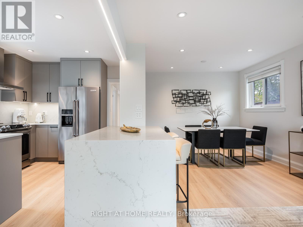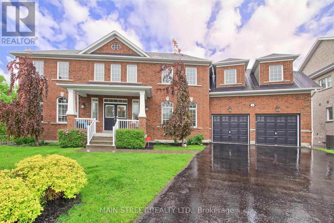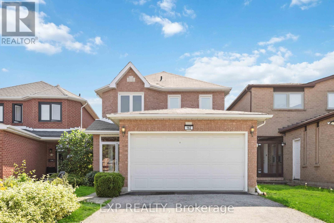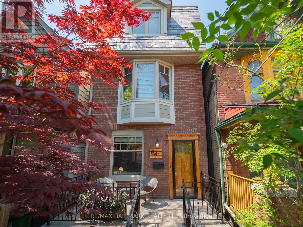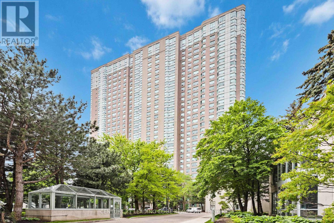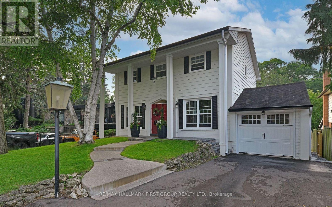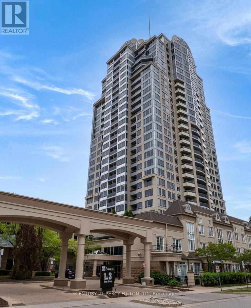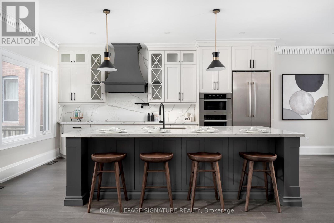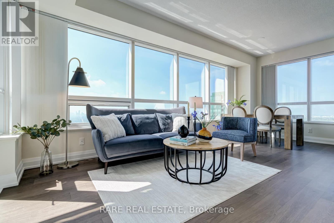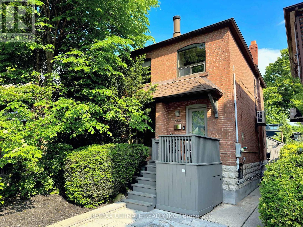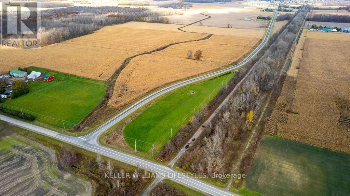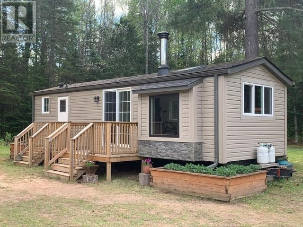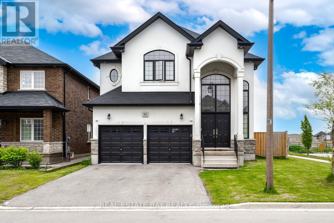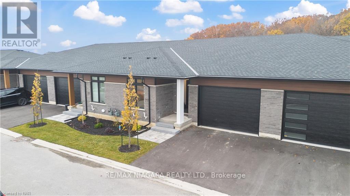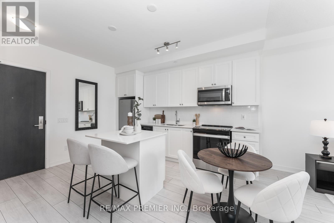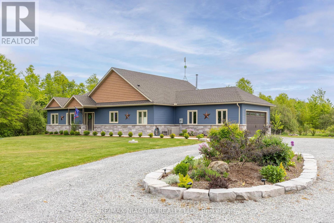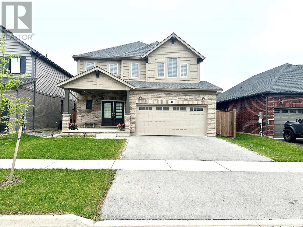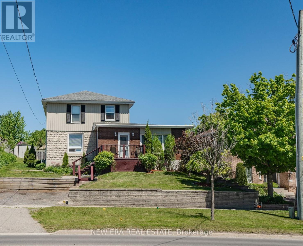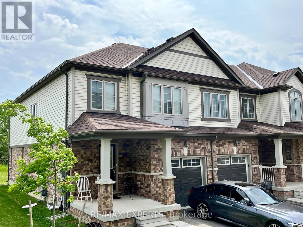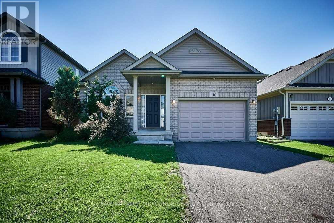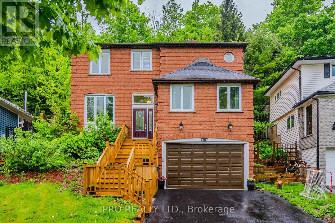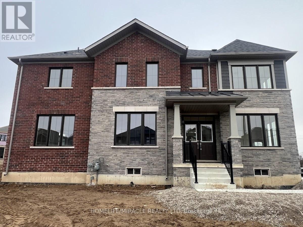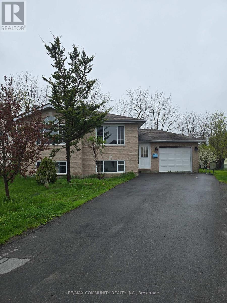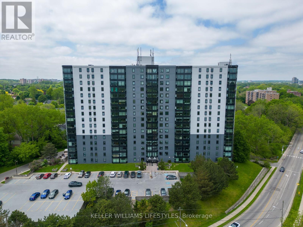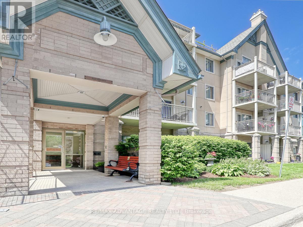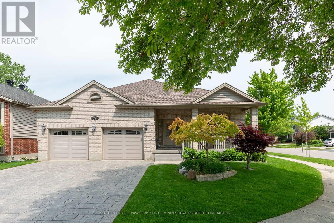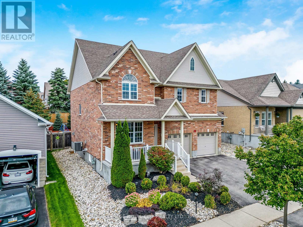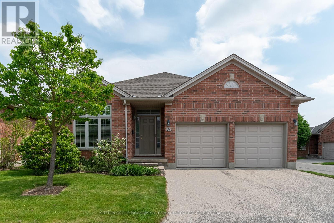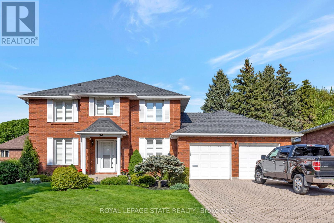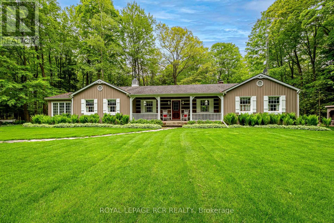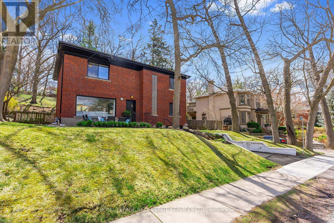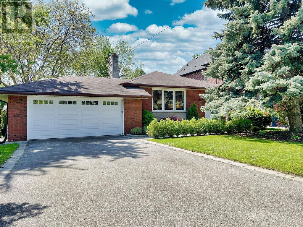Take a Look at
Homes for Sale | Ajax, Pickering, Whitby, Oshawa | Ontario & GTA
Check out listings in Ontario
The Bansal Team
The Best Option for Real Estate in Pickering, Ajax, Whitby, Oshawa and the GTA.
We will offer you a fresh perspective on the real estate market. We will do everything we can to make the process of buying or selling your home as simple and stress-free as possible. When you need someone who knows the market well, call us.
As a leading team of real estate experts in the GTA and Durham region: We will provide you with tailored guidance that no other company can offer. We have a fresh take on the market from selling your home to finding the perfect property for your family.

LOADING
23 Padua Crescent
Hamilton, Ontario
Welcome to this truly stunning and spacious home in the highly sought-after Stoney Creek community. This well-maintained property offers a perfect blend of modern upgrades and family-friendly features. The upgraded kitchen boasts an extended breakfast bar, making it ideal for casual dining and entertaining. Enjoy the convenience of a second-floor laundry room and a custom extended shower in the primary ensuite. Plus, take in the beautiful lake views from the upstairs windows.The home features a sprawling open-concept layout that is perfect for entertaining and family fun, without compromising on privacy. Natural light floods the living spaces, creating a warm and inviting atmosphere. Located in a peaceful and safe neighbourhood, this home is surrounded by top schools and amenities. Enjoy easy access to trails, the renowned Seabreeze Park, golf courses, highways, and public transit.This home is packed with value and offers everything you could ask for in a family home. Don't miss out on the opportunity to own this beautiful property in one of Stoney Creeks most desirable communities! (id:48469)
Exp Realty
130 Lakeview Drive
Trent Hills, Ontario
Nestled along the picturesque shores of Lake Seymour, this stunning waterfront property on Lakeview Drive offers a serene retreat like no other. Boasting breathtaking sunset views, this oasis features everything you need for lakeside living at its finest. Step outside onto the spacious deck overlooking the tranquil waters, where you can enjoy leisurely mornings with a cup of coffee or unwind in the evenings as the sun dips below the horizon. With a private dock and boat launch, water activities are just steps away, perfect for boating enthusiasts or those simply seeking relaxation by the water's edge. The charm of this home extends indoors, where vaulted ceilings create an airy atmosphere in the open-concept living space. A cozy fireplace adds warmth and ambiance, while large windows frame panoramic views of the lake, bringing the beauty of the outdoors inside. With three bedrooms and three baths, including a luxurious master suite with ensuite bath, there's plenty of room for family and guests. The walk-out basement provides easy access to the waterfront and serves as a versatile space for recreation or additional living quarters. Artists and creatives will appreciate the separate outbuilding, which houses an art studio, offering a peaceful retreat for inspiration and expression. Conveniently located just a short distance from the charming town of Campbellford, you'll enjoy easy access to shopping, dining, and amenities while still savouring the tranquility of lakeside living. Plus an extra detached double car garage, there's ample space for vehicles, storage, or a workshop. Don't miss your opportunity to own this extraordinary waterfront retreat on Lakeview Drive. Experience the beauty and serenity of lakeside living at its best schedule your private showing today! (id:48469)
Royal LePage Proalliance Realty
120 Knott Drive
London, Ontario
Welcome to 120 Knott Dr! Located in the south London neighborhood of Middleton, Get ready to be impressed. Over 2200sqf, only 2 years old, this enchanting two-story residence boasts an expansive open-concept layout, complete with a generously sized eat-in kitchen featuring a central island. Adorned with hardwood flooring, the great room exudes warmth and elegance, perfect for family gatherings. The main floor features a 9f ceiling, pot lights, Back Splash ,quartz Ct throughout the kitchen, STS appliances, attractive white tall kitchen cabinets, all door handles upgraded, and zebra blinds for your privacy. Upstairs 4 Spacious bedrooms with deep closets in each bedroom and with ( 3 FULL Bathrooms - TWO ENSUITES) Quarts vanity in all washrooms. Wide 45-inch staircase with modern black iron spindles,2nd-floor laundry for your convenience, carpeted, side entrance done already by the builder full basement waiting for your creative touches. Lows, Home Depot, and all major amenities within a few minutes of driving range. Hwy 402/401 is less than a mint drive. London is on the rise, and this location is one to keep an eye on over the years. Book your showing today! (id:48469)
RE/MAX Centre City Realty Inc.
26 Fernridge Heights
Cavan Monaghan, Ontario
Welcome to the incredible 26 Fernridge Heights! Amidst rolling green hills & beautiful fields in the Highlands of Millbrook, this home is located nearby to all modern stores & conveniences, and just minutes away from the picturesque downtown Millbrook! The main floor has a spacious living area with an open-concept layout & pot lights which create a bright and inviting atmosphere. The living room ft beautiful hardwood flooring & a fireplace w/ surrounding built-in shelving, adding a warm touch to the space. The white kitchen is modern & well-designed, boasting hardwood flooring, stainless steel appliances, elegant quartz countertops, a new backsplash, extended kitchen cupboards that provide ample storage, and an eat-in kitchen w/ a walkout to the beautiful outdoor deck. Downstairs, the basement is fully finished with vinyl plank flooring, a fireplace focal point, and a rough-in for a bathroom, offering additional living space and many customization opportunities. **** EXTRAS **** The backyard ft. a two-tiered deck and is completely fenced, providing a private outdoor area for the family. Upgrades to the home include engineered hardwood flooring on the second floor, a shed, and overhead storage in the garage. (id:48469)
RE/MAX Hallmark First Group Realty Ltd.
409 - 359 Geneva Street
St. Catharines, Ontario
Welcome to ""Geneva on the Park Condominium"". Spacious and bright, FULLY RENOVATED condo unit in a convenient north end location. Walking distance to grocery store, LCBO and Fairview Mall, located on a major bus route & easy access to the QEW. Trendy new flooring throughout , beautiful two toned open concept kitchen with quartz countertops, brand new stainless steel fridge and stove . Modern new plumbing fixtures , tub, vanity . Spacious balcony , tons of room for plants and patio furniture. Large in-suite storage room. This well kept building features an outdoor swimming pool, a fantastic place to cool off during those hot summer days. The building also includes many updates like windows, patio doors, elevators, plumbing, recently the parking/paving, updated decor in the lobby, hallways, lighting. New spacious balcony with glass railing. One pet per unit is permitted. Max weight 22lbs. Whether you are looking to retire or a busy professional, this condo living offers a maintenance free lifestyle .Book your private walk through toda (id:48469)
RE/MAX Escarpment Realty Inc.
558 Helen Street
Strathroy-Caradoc, Ontario
Welcome to Mount Brydges where you can enjoy the small town feel not far from big city convenience. This beautifully maintained and freshly painted (2023) raised bungalow has 3 + 1 bedrooms, 2 baths, a double car oversized garage (22.11 x 20.6) with inside entry perfectly located on a family friendly quiet cul-de-sac street. As you step inside to the upper level you are greeted by a bright and spacious living area, featuring a u-shaped kitchen with a peninsula breakfast bar and dining area with patio doors leading to a large deck with gazebo (2023). Ideal for gathering family and friends together. The lower level of this home is a true gem with large windows that flood the space with natural light, gas stove and new carpet (2023). This property offers a perfect blend of comfort, convenience and natural beauty. (id:48469)
Keller Williams Lifestyles Realty
205 Palmer Lane
Woodstock, Ontario
Super quiet, spacious and intelligent floorplan for any buyer! Amazing 3 bedrooms house that boasts a sun-drenched family room & kitchen. .This Home Comes With Hardwood On Main Floor,Oak Staircase, Vinyl Flooring On Entire 2nd. Laundry On 2nd, Gas Fireplace,Entrance To Backyard From The Garage,Parking For 4 Cars On Driveway. Close To Schools, plazas, and grocery. Close to hwy 401/403. (id:48469)
Century 21 Landunion Realty Inc.
336 - 366 The East Mall Street
Toronto, Ontario
Attention First-Time Home Buyers, Renovators, and Investors! Discover A Fantastic Opportunity To Own This 4 Bedroom + ( Plus Den Can Be Converted Into An Office Room) With Ample Living Space &Versatility, With Ensuite Laundry For Your Convenience & Comfort. Great For Large Families With Plenty Of Room For Everyone To Have Their Own Space, Enjoy The Fresh Air From 2 Private Balconies ,Close To All Amenities Including Library, Malls, Schools, Major Highways, & Grocery Stores. Whether You're A First-Time Home Buyer, A Savvy Renovator Looking To Add Value, Or An Investor Seeking APromising Opportunity, This Hidden Gem Is Perfect For You! **** EXTRAS **** Maintenance Fee Includes Hydro, Water, Heating, AC, Parking, Cable & Internet. No Bills Here! (id:48469)
Royal LePage Signature Realty
39 Culture Crescent
Brampton, Ontario
Charming All Brick Detached Home with 3 Beds, 4 Baths, Dbl Car Garage in a Fantastic Family-Friendly Neighborhood. Enjoy the Open Concept Living & Dining Area featuring Quality Laminate Floors, and a Cozy Gas Fireplace. The Large Eat-In Kitchen boasts Quartz Countertops, Stainless Steel Appliances, a Stylish Mosaic Tile Backsplash, and a Breakfast Area with a Walkout to the Brick Patio in the Backyard. Ascend the Oak Staircase with Elegant Iron Pickets to discover 3 Spacious Bedrooms and 2 Full Bathrooms. The Master Suite offers His & Her Walk-In Closets for added convenience. The Finished Basement has a Separate Entrance, providing an excellent opportunity for extra rental income. A perfect blend of comfort and style awaits in this lovely home! **** EXTRAS **** All Elf's, Window Coverings, All Appl (Ss Stove, Ss Fridge, B/I Dw, B/I Ss Microwave), Washer/Dryer, Cvac (id:48469)
Royal LePage Flower City Realty
492 Taylor Crescent
Burlington, Ontario
Stunning Executive Freehold Townhome - Turn-Key & Fully Remodeled With Over $300K Spent - Located In This Highly Desired Family Friendly Neighbourhood In The Heart Of South Burlington, Steps Away To Lake Ontario. Gorgeous Open Concept Main Floor Featuring Living, Dining and Beautiful Kitchen Is The Heart Of The Home & Ideal For Entertaining Family & Friends With High End Finishes, Large Island With Seating & Walkout To Backyard. Make Your Way Upstairs To The Lovely Primary Bedroom With Ensuite, 2 Additional Spacious Bedrooms, & 4-pc Family Bathroom. The Finished Basement Features Large Rec Room, 3-PC Bath, Laundry Room and Storage Room. The Private Backyard Offers Plenty Of Space For Kids & Pets To Enjoy, As Well As The Added Benefit Of Backing Onto, With Access, To The Greenspace/Bike Path For All Your Outdoor Activities & No Rear Neighbors! This Incredible Home Is Close to Schools, Parks, Places Of Worship, QEW & Other Commuter Routes, Lake Ontario, Restaurants, & All Amenities! **** EXTRAS **** Garage Has Access To Rear Yard, As Well As Access From Inside House. Complete Interior Renovation (2022-2023). New Paint Throughout. All New Windows/Doors(2022), Metal Rood (2017). Gas Line In Kitchen & Backyard. Spray Foam Garage, Basement (id:48469)
Spectrum Realty Services Inc.
164 Frederick Pearson Street
East Gwillimbury, Ontario
Beautiful Bright & Spacious 4 Bedroom 4 Bath Executive Home In Highly Desirable Queensville Neighborhood! Fantastic Layout Perfect For Entertaining With Upscale Finishes & Upgrades Including: Hardwood Floors, Smooth Soaring Ceilings, Large Windows Providing Lots of Natural Light, Main Floor Laundry, Powder Room, Formal Dining Room & Living Room Complete With Fireplace Overlooking Backyard. The Family Sized Chefs Kitchen Includes A Center Island, Stainless Steel Appliances, Backsplash, Ample Storage Space & Breakfast Area Overlooking Backyard With Walk-Out. Upstairs Boasts a Family/ Play Room, 4 Generous Bedrooms & Huge Primary Bedroom Complete With Walk-In Closet And 5pc Luxury Ensuite. The Huge Unfinished Basement Is Perfect For Storage Or A World Of Potential For A Rec Room, Gym & More. Sitting On A Picturesque Lot With 2 Car Garage & Double Driveway With Parking For 4 Cars And Generous Fenced-in Backyard. Perfectly Located In Family Friendly Community Close To Schools, Parks, Trails, Shopping, Amenities & More! (id:48469)
RE/MAX Hallmark Realty Ltd.
37 Brookfam Street
Richmond Hill, Ontario
2.5 Yrs New Double Garage Detached House Built By Deco In Richland **Premium Lot W/ Future Park/Playground At The Back**10 Ft Ceiling On Main, 9 Ft Ceiling On 2Nd And Basement** Custom Cabinet At Foyer, Office, Living Room And Kitchen **Pot-lights Throughout The House**Closet Organizers In All Bedrooms**Finished Basement W/ Wet Bar & 3Pc Washroom**Interlock At Both Front &Back**Water Softener*Security Camera System*Doorbell Camera* Zebra Blinds*200 Amp Electrical Panel*Close to Hwy 404, Costco, Home Depot, Library, Richmond Green Park. **** EXTRAS **** Water Softener, Security Camera System, Door Bell w/ Camera (id:48469)
Union Capital Realty
150 Sandwell Street
Vaughan, Ontario
Welcome to 150 Sandwell St! Kensington District by Lynbury Homes Offers a Stunning Collection of Luxury Freehold Townhomes in Vaughan's Sought After Vellore Village. This Executive 3 Storey Townhome Features A Modern Kitchen With Open Concept Entertainer's Plan, Extended Pantry, Walk-out To Balcony, Large Windows, Spacious Principal Rooms, Plenty of Storage Space & More. Located In Close Proximity To Shopping, Schools, Parks, Transit, Hospital, Canada's Wonderland, and Highways (400). Don't Miss This One! **** EXTRAS **** *Full Legal Description: Part Block 2, Plan 65M4774; Part 10, Plan 65R40367, Subject To An Easement For Entry As In YR3607487, City of Vaughan* (id:48469)
RE/MAX Hallmark Corbo & Kelos Group Realty Ltd.
1858 - 1 Sun Yat-Sen Avenue
Markham, Ontario
Rare Find 10Ft 1 Bedroom + 1 Den At Mon Sheong Life Lease Private Residences (55+ Only)**One of the Larger 1 Bedroom + Den Unit at the Building With Beautiful North Facing Unobstructed View*Open Concept Living/Dining Rm, **Enclosed Den With Double French Door** Bathroom has handrail for assistance. Whole suite is designed to suit special needs for seniors. With convenient meal delivery service to meet dietary requirement. Annual birthday gift and ventilation maintenance. **** EXTRAS **** Fantastic Building Amenities: Chinese Restaurant Menu, Mahjong Room, Badminton Court, Ping Pong Tables, Garden Roof Top,, Gym and Much More** Anyone aged of 18+ can be owner. 24/7 emergency and security response service (id:48469)
Homelife Landmark Realty Inc.
227 Rothbury Road
Richmond Hill, Ontario
Welcome To 227 Rothbury Road Richmond Hill, Marvelous Spacious & Bright 4+2 Bed 5 Bath Premium Lot Detached Double Garage Home In High Demand Westbrook Community. Very Quiet & Friendly Neighborhood. Well Maintained! Smoothing Ceiling Throughout Main And Second Fl With Pot Light. 9 Ft Ceiling On The Main Fl. Hardwood Fl Throughout The Main Fl And Second Fl. Upgrade Kitchen With Quartz Counter Top, Central Island And S.S Appliances. Primary Bedroom With W/I Closet. Upgraded Beautiful Finished Basement In 2022 W/ Walk-out Basement, Two Bedrooms, Saunas, 3PC Bethroom, Laminate Fl Through-out, And Pot Lights. Water Softening And Purification Systems Are Available. 2022 Upgraded Interlicking At Front Yard, W/O Deck At Backyard. The Backyard Boasts a Heavily Wooded. Direct Access To Garage. Mins To Top Ranking Trillium Woods Public School And Richmond Hill High School, Parks & All Amenities. W/ Ample Living Space And Modern Amenities, This Home Is Perfect For Any Family Looking For Comfort And Style. Don't Miss Out On The Opportunity To Make This House Your Dream Home! Must See! **** EXTRAS **** Furnace (2022), Water Softener (2022), AC (2022), New Insulation & Roof (2020). (id:48469)
Anjia Realty
300 Old Bathurst Street
King, Ontario
Experience The Epitome Of Tranquility On This Exclusive 5.25 Acre Estate In Prestigious King Township. This Private Oasis Boasts A Blend Of Rolling And Flat Lands, Adorned With Majestic Mature Trees And Scenic Trails. A Rare Find, The Property Offers A 3 Bedroom, 2 Bathroom Log Bungaloft With 9-Inch Wide Chink Logs, Wood And Laminate Floors, And Solid Doors. The Great Room Features Vaulted Ceilings, Adding To The Charm And Character Of This Home. Additionally , A 1 Bedroom Cabin Overlooks The Inground Pool, Surrounded By A 20x20 Gazebo, Barn, And 4 Paddocks, All Originally Constructed With Logs From The Land, Giving The Property A Unique And Rustic Appeal. Enjoy The Best Of Both WOrlds With This Property's Secluded Location While Still Being Just Minutes Away From All Amenities, Go Bus And Major Highways (Highway 9/404/ 400). Families Will Appreciate The Convenience Of Being Located Near The Finest Schools (CDS, Villa Nova, St.Anne, St.Andrews) **** EXTRAS **** This Is Truly One-Of-A-Kind Opportunity To Live In A Home That Exudes Charm, Character, And Serenity. Renovate Or Build Your Dream Home. (id:48469)
Intercity Realty Inc.
49 Amsterdam Avenue
Toronto, Ontario
Bright And Spacious Family Home In High Demand Topham Park. Professionally Landscaped Front And Backyard. Original Red Brick Exterior But Beautifully Renovated Throughout. Brand New Electrical And Plumbing. All New Kitchen With High-End Appliances. All Of The Old Plaster Walls Replaced With New Drywall And Insulation Added To Make The House Energy Efficient. Two Generous Size Bedrooms On The Second Floor With Option Of Third Bedroom On The Main Floor If Not Used As A Family Room. Basement Nicely Finished With Separate Entrance. Long Private Drive Can Easily Fit Four Cars Plus A Detached Garage. (id:48469)
Right At Home Realty
4 Brenner Court
Georgina, Ontario
A four-bedroom home nestled on a premium lot on a quiet court, with a picturesque backdrop of lush trees in a protected greenspace and the serenity they provide. Step into the backyard, and you're greeted by the shimmering beauty of an inground pool, inviting you to unwind and relax on warm summer days. Inside, the spaciousness of four bedrooms offers ample room for family and guests, while the court location ensures tranquility and safety. Whether you're lounging poolside or enjoying the peaceful ambiance of the surrounding trees, this home provides a perfect blend of comfort and natural beauty. Walkout from a finished basement to a beautiful forested backdrop in a fully fenced yard. **** EXTRAS **** Fridge,Stove, Washer,Dryer, B/I Dishwasher, B/I Microwave,All electric light fixtures, all window coverings, shed, Pool and all equipment, Hot Tub and accessories (as is) Garage door openers (as is). (id:48469)
Main Street Realty Ltd.
162 Brickstone Circle
Vaughan, Ontario
Introducing 162 Brickstone Circle, nestled in the highly sought-after Brownridge Community! This detached 2-storey 4-bedroom home boasts a functional, sun-filled open layout, complete with a double garage. Entertain guests in the spacious living/dining room. The kitchen is a chef's delight, offering plenty of cabinets and storage, backsplash and breakfast area. Ascend the welcoming oak staircase to discover four generously sized bedrooms, each adorned with new laminate floors. The primary bedroom boasts a walk-in closet and a large 4-piece ensuite. Unwind in the basement's open concept rec room, guest bedroom and 3-piece washroom, ample storage space under the stairs, and a cold room add to the appeal of this exceptional home. No Neighbours behind offer lots of privacy. **** EXTRAS **** Fridge, Stove, Rangehood, Washer and Dryer. All Ceiling Light Fixtures. Garage Door Open with Remote(s). (id:48469)
Exp Realty
84 Hastings Avenue
Toronto, Ontario
Nestled in the heart of South Riverdale, this detached three-story residence blends contemporary charm with practicality. The open-concept layout seamlessly integrates the inviting living and dining areas and the renovated kitchen, boasting sleek stainless steel Jen Air appliances, and a stylish Miele hood range, overlooking the backyard oasis - an ideal space for outdoor entertaining or relaxation. Upstairs, the second floor hosts two generously sized bedrooms with ample closet space, while the third floor unveils the opulent primary suite, complete with a walk-in closet, a luxurious five-piece ensuite, and a private balcony. Enhanced by three updated bathrooms, this property epitomizes urban luxury and comfort. With lane way garage parking, convenience meets elegance in this prime location, offering easy access to parks, TTC, and top-notch schools, making it an ideal haven for family living and entertaining. (id:48469)
RE/MAX Hallmark Realty Ltd.
2236 - 68 Corporate Drive
Toronto, Ontario
Great Opportunity To Own A Well Maintained, Spacious And High Floor Corner unit With Panoramic South West View In a High Demand Area Beside Scarborough Town Centre. This Is A Amazing Large 2 Plus Den Unit In A Well Managed Tridel Built Condo. Large Sun Filled Rooms With Unobstructed Views. An Excellent Location Close to 401, Town Centre and Very Easy Access to Commute Via TTC, Subway, RT, Go Bus and Shopping Centers, Restraints, Good Schools, Parks And Much More.... All The Utilities included In Your Maintenance Fee. Amazing Amenities to Enjoy!!! Like Indoor and Outdoor Pools, Bowling Alley, Tennis Court, Squash Court, Basketball Court, Sauna and Library, Billiards Room, Gym and Free Workout classes, And Much More **** EXTRAS **** Condo Fees Includes All Utilities, Amenities: Indoor & Gym, Party Room, Patio/BBQ. 24-Hr Gatehouse And Visitor Parking. (id:48469)
Century 21 Leading Edge Realty Inc.
565 Rouge Hills Drive
Toronto, Ontario
This Completely Renovated 4 Bedroom Home Is Situated On A Captivating Ravine Lot In The Prestigious West Rouge Neighbourhood. Seamlessly Melding Classic Charm With Contemporary Modern Luxury, This Stunning Home Stands As A Testament To Unparalleled Comfort And Sophistication. Embrace A Lifestyle Of Harmonious Indoor-Outdoor Living. Suited On An Oversized Lot Perfect For Those Craving Privacy And Serenity, It Provides An Ideal Escape From The City. The Updated Kitchen Is A Chef's Dream With Stainless Steel Appliances, Breakfast Bar, Pot Drawers And Gleaming Hardwood Floors.The Open Concept Main Floor Living Space Boasts Exposed Beams and Stunning Built In Shelves. Enjoy The Luscious Views In Your Cozy Sunroom With Walk Out To A Newly Finished Deck. The Primary Bedroom Has Double Closets And 3-Pc Ensuite. 3 Additional Bedrooms And A Finished Walk Out Basement With Rec Room And 4-Pc Bathroom - A Perfect Space For The In-Laws Or Additional Living Space. This Home Is Perfect For A Family Of Any Size! Enjoy The Nearby Trails, The Tranquil Rouge River, The Serene Lakefront, And Convenient Access To Transit And The 401. **** EXTRAS **** Newer Furnace and A/C, Duct Work, Driveway, Deck with Railings, New Plumbing. (id:48469)
RE/MAX Hallmark First Group Realty Ltd.
1606 - 1 Rean Drive
Toronto, Ontario
Welcome Home. The Beautiful Chrysler Building By Daniels Corp Is The Ultimate In Luxury And Convenience. 1+1 Bed, Two Bathroom Unit With A Very Efficient Layout Is Waiting For Its New Owner. Primary Bedroom Is Spacious With Ensuite. Oversize Den With French Doors. A Short Walk Across The Street To High End Shopping At Bayview Village And Bayview Subway. Minutes To 401, Hospital, Schools And Restaurants. Guest Suites, Lots Of Visitor Parking, 24hr Concierge. **** EXTRAS **** Stainless Steel Stove, Fridge, Dishwasher. Stacked Washer/Dryer, Hood Range, All Elfs, Window Coverings. One Locker And One Parking Included. (id:48469)
Keller Williams Referred Urban Realty
108 Bernard Avenue
Toronto, Ontario
Contemporary Luxury Living In One Of Toronto's Most Desirable Neighborhoods - The Annex! ThisExtensively Renovated 6-Bedroom, 6-Bathroom Residence Features An Open Concept Main LevelAccentuated With 11 Ft Ceilings, An Oversized Kitchen Island & Breakfast Bar With Gorgeous WhiteCaesarstone Countertops, A Crystal Fireplace With Elegant Marble Surround & A Separate OfficeEnclosed With Glass. The 2nd Level Has 4 Spacious Bedrooms, Ensuite Laundry & A Gorgeous TemperedGlass Railing Leading To The 3rd Floor, This Space Perfect For Entertaining Guests Or Can Be Used AsAdditional Bedrooms For A Growing Family. The Lower Level Has A Separate Side Entrance To An In-LawSuite With A Full Kitchen & 4 Pc Bathroom. Enjoy The Outdoor Space At The Rear With A Private PatioArea. **** EXTRAS **** SS: Bosch Fridge, Miele: BI Oven + Convection Oven, Induction Cooktop, Electrolux Dishw, Hoodfan,Pot Filler, AVG Wine Fridge, Elf's/ Bsmt SS: Samsung Fridge & Stove, LG ThinQ Washer & Dryer (id:48469)
Royal LePage Signature Realty
4117 - 5 Sheppard Avenue E
Toronto, Ontario
Stunning Million-Dollar Panoramas Await! Revel in Southwest Exposure at the Prestigious Hullmark Centre by Tridel. Indulge in a Modern Kitchen Featuring Built-In Appliances, Quartz Countertops, and 9-Foot Ceilings. Two bright generously proportioned bedrooms as well as two full washrooms allow for the perfect condo set up in Toronto. This unit boasts premium Tridel upgrades in both the bathrooms and kitchen, setting it apart. Offering the most coveted view in the building, this bright, high-level corner unit showcases unobstructed vistas to the south (including the CN Tower and Lake Ontario) and west (with stunning sunset panoramas).Experience Luxury Living with State-of-the-Art Amenities, including a Gym, Pool, Common Rooftop Deck, Visitor Parking, Outdoor BBQs, Elevator, Guest Suites, Media Room, Meeting Room, Outdoor Patio, Games Room, Sauna, Security Guard, Intercom System, Visitor Lounge, and a Yoga Studio. Plus, Enjoy High-Speed Internet Included in Condo Fees, Swift Elevators, 24-Hour Concierge, and a Spacious Package Storage Room for Your Convenience. This is Urban Living at its Finest! **** EXTRAS **** Offering the most coveted view in the building, this bright, high-level corner unit showcases unobstructed vistas to the south (including the CN Tower and Lake Ontario) and west (with stunning sunset panoramas). (id:48469)
Rare Real Estate
686 Hillsdale Avenue E
Toronto, Ontario
Stunning! Get ready to be delighted when you walk into 686 Hillsdale, featuring a 3 storey addition, plus a backyard oasis w/salt-water pool! This deceivingly large home checks many boxes and then some! It all begins with a fantastic layout and flow. Great for family living and entertaining. The main floor features a very functional well laid out kitchen with tons of cupboard space and plenty of counter top space for meal prep. Let the natural sunlight from the window over the sink set the mood for a fantastic day. Plenty of room for everyone to sit around the table to feast in the oversized dining room. For your more formal gatherings, sit in the very spacious living room with a beautiful south facing, glassed in bay window. Or relax in the very bright family room with a walkout to a backyard oasis! Totally private! We have a deck, a patio, an in-ground salt water pool, a pool shed, and a workout/weights room. Be the envy of all who come to visit! The primary bedroom features a dressing room...what? Yes, a dressing room/closet area. Dream away your best sleeps ever in this very large bedroom boasting very high, vaulted ceilings and wake up to the sun beaming through the palladium window completely refreshed. The other 2 bedrooms are very well proportioned and balanced allowing the sun to shine through the large south facing windows. Now, the lower level. Let the kids play and be loud in the big rec room which also features a beautifully placed tucked in desk/work station. The welcoming back office room with its own separate entrance, can be a 4th bedroom with a 3 piece semi-ensuite. The potential for this lower level to be an in-law suite or apartment is definitely attainable and a game changer! This home will not disappoint. Come and see it at our public open house Sat/Sun May 25th & 26th 2-4pm. **** EXTRAS **** Brand spanking new Dual Heat Pump combined with AC for the year round comfort. Basement has been waterproofed. Excellent Home Inspection Report. Stellar location! Steps to everything Bayview has to offer. TTC, future LRT at your door step. (id:48469)
RE/MAX Ultimate Realty Inc.
12284 Blacks Road
West Elgin, Ontario
This countryside parcel of land, spanning just over 3 acres, offers the perfect canvas for your future home. The grading work has been professionally completed, providing level ground for construction. The survey has been completed, ensuring accurate boundaries and a clear understanding of the expansive landscape. This parcel has also undergone and passed soil testing for septic percolation. The groundwork is laid for a seamless integration of your new home with the natural surroundings. Picture your future home, where the initial details have been considered and prepared for your convenience. Whether you envision a charming country cottage or a sprawling estate, this land is a blank canvas awaiting your plans. Envision the possibilities a front porch where you can watch the sunset, a garden where flowers bloom in harmony with the seasons, a driveway that welcomes you home each day, and a shop to build, restore, or tinker on projects. This is your opportunity to create the haven you've always dreamed of, it's the beginning of a chapter where your dream home becomes a reality. (id:48469)
Keller Williams Lifestyles Realty
2251 Old Barrys Bay Road
Renfrew, Ontario
Prime building lot on prestigious Old Barry's Bay Road. Enjoy newly renovated trailer while you take your time building your forever home and relax in your upstairs loft above the garage watching the stars at night. Beautiful gardens all summer long with plenty varieties of delicious berries. Spectacular surroundings and countless apple trees , pear and cherry trees throughout the property. Huge smokehouse beside the pond and picnic area. Just under 1 acre. All service electrical(electrical panel 200Amps) water and septic already done! Garage and trailer included! You don't want to miss this property! (id:48469)
Better Homes And Gardens Real Estate Signature Service
68 Whistler Street
Hamilton, Ontario
This beautiful & spacious detached home is an absolute showstopper, boasting 4 + 2 bedrooms and 7 bathrooms, all nestled on a corner lot. Inside, you'll find 2 laundry areas and 2 open-concept kitchens complete with breakfast bars, quartz countertops, and top-of-the-line Jenn-Air and Samsung appliances. A highlight of this home is the beautifully designed in-law suite. Outside, the property features a fully landscaped yard with an inground pool, a BBQ gas line, and an outdoor washroom, creating the perfect setting for your own private staycation experience. (id:48469)
Real Estate Bay Realty
29 - 300 Richmond Street
Thorold, Ontario
MODEL HOME NOW FOR SALE**** Bungalow townhouse in Thorold with a contemporary look featuring 1429 sq/ft, 2 bedrooms, 2 bathrooms, main floor laundry, custom cabinets w/ a built-in fridge, a rear covered deck, and a spa-like ensuite with glass tiled shower & much more. Richmond Woods lets you find beauty in luxury - the premium finishes, the meticulous detailing, and the sleek designer appointments. Open, concept interiors make for bright, inviting spaces while providing all the room you need for living and entertaining. Ideally suited for those looking for a 'lock and leave' property, snow removal landscaping, and water are included in the modest condo fee. (id:48469)
RE/MAX Niagara Realty Ltd.
310 - 55 Duke Street
Kitchener, Ontario
Nestled in the Heart of Kitchener, this Exquisite Condominium Offers a Harmonious Blend of Modern & Urban Convenience. Airy Open Concept Layout Maximizes Space and Enhances Functionality. S/S Kitchen Appliances, Centre Island, Floor To Ceiling Windows & More! Sleek Architectural Building Design & Meticulous Attention to Detail. Take Advantage of Gret Building Amenities; Wifi Workstations, Common BBQ Area, Exercise Area W/Spin Machine, Roof Top Track, Outdoor Yoga, Dog Spa & More! **** EXTRAS **** S/S Stove, S/S Refrigerator, Microwave, Washer, Dryer. - PARKING P2: C-105 LOCKER GROUND LEVEL: #83 (id:48469)
RE/MAX Premier Inc.
3835 White Road
Port Colborne, Ontario
STUNNING 5-YEAR OLD CUSTOM BUNGALOW ON 15 ACRES OF COUNTRY PARADISE! Welcome to your dream home, nestled on a sprawling country property offering the perfect blend of modern luxury and serene rural living. Whether youre an avid hunter, nature enthusiast or simply seeking tranquility, this property has it all. Offering over 2200 sqft, this spacious open concept floor plan features a gorgeous front foyer with custom cabinetry, gorgeous Timberwood kitchen with island, dining room with sliding door walk-out to your covered 3 season sun room, family room with vaulted ceilings, wood stove, mudroom to garage with compressor and laundry room. Spacious primary retreat with walk-in closet, private 5-piece ensuite with tiled shower, soaker tub & double vanity plus sliding door walk-out to the private 3 season sunroom. 2 additional bedrooms with closets and main 4-piece bath with tub & shower. Beautiful & private rear yard with deck & gazebo. Additional house details include; whole home natural gas generator, 220 RV outlet, 3000 gallon cistern, 4 crawl space with insulated, poured concrete floor, heated & cooled and ideal for storage. Amazing opportunity with a large treed hunting area with elevated hunting blind, tree stand and a 1/2 acre clearing for farm use or food plot. A beautiful country property that wont disappoint. You pick the closing date! (id:48469)
RE/MAX Niagara Realty Ltd.
34 Swan Avenue
Pelham, Ontario
Welcome to Beautiful & Luxury Home In Fonthill. Over $100K of upgrades. 3698 Sq ft of finished area. On Main floor 9' ceilings, Open concept Great room with custom Wooden Entertainment center,Dining room with coffered ceilings. Office with French door. Large Kitchen with Modern Samsung Appliances. Full Size Laundry on the main level. 4 Larger Bedrooms with 3 Full bathrooms. Open &Bright Media/Ent room could be a family area, TV & Fireplace included. Builder Finished Basement with Sep Entrance, Large Kitchen with Stove, Fridge & Island & Living room, Large 1 bedroom with double closets, Full bath & Laundry. Large Fenced Backyard with Hardtop Gazebo & Shed built on the Pads. Perfect home for the large families & any investors with income potential. Short drive to all Amenities, Meridian comm ctr, Falls, Brock Uni & QEW. Just View & Buy! (id:48469)
Century 21 People's Choice Realty Inc.
348 Elgin Street W
Cobourg, Ontario
In the small-town historical setting of Cobourg, you'll find 348 Elgin St. W. a 3 + 1 bedroom,1.5 bath two story on large lot to call your new home. Welcoming main floor foyer with custom design hardwood, features living room with lots of natural light from larger windows and fireplace, separate dining and beautiful spacious open concept kitchen with coiffured ceilings that flows into the family room, a perfect space for family and friends. From family room an extra room for bedroom/office/den, you can decide! has walk out to private fenced yard and large deck. Convenient main floor laundry and 2 pc powder rm. Upstairs you'll find 3 generous sized bedrooms and main bath. Located close to great dining, shopping, historical downtown, conservation area and minutes to Hwy access making commuting a breeze. (id:48469)
New Era Real Estate
14 - 420 Linden Drive
Cambridge, Ontario
Beautiful end-unit townhome in a great location. Open concept main floor with combined living and dining rooms overlooking the kitchen. Mud room with direct access to garage. Open L-shaped kitchen with stainless steel appliances. The breakfast area walkout to backyard onto a huge 167 ft deep lot. Large primary bedroom with walk/in closet and 4-piece ensuite bathroom. Great sized bedroom 2 and 3 with double closets. Convenient 2nd floor laundry room. (id:48469)
RE/MAX Experts
100 Tuliptree Road W
Thorold, Ontario
Discover the perfect blend of comfort and style in this spectacular four-level backsplit home, nestled in the highly desirable Mountainview-built West Community of Confederation Heights. Set on a premium 140-foot lot, this stunning yet affordable residence boasts over 1,800 square feet of thoughtfully designed living space. The home features six spacious bedrooms and two well-appointed bathrooms, making it ideal for a growing family or those seeking ample room for guests and hobbies. Additionally, its proximity to Brock University makes it an excellent rental opportunity for students, providing a steady income stream for investors. The large attached garage provides additional parking and storage, while the huge private backyard offers a serene retreat for outdoor activities and relaxation. Located in a top-notch neighborhood renowned for its friendly community and convenient access to schools, parks, shopping centers, and transportation, this property is a rare find with no offer holdback, inviting immediate interest and swift acquisition. **** EXTRAS **** Legal Rental License with City of Thorold (id:48469)
Save Max First Choice Real Estate Inc.
250 Driftwood Drive
Kitchener, Ontario
Nestled in a quiet, family-friendly neighbourhood of forest heights, this charming house sits on a tree-lined street & trails offering a peaceful ambiance while still being conveniently located near schools, parks, and shopping centers. Its proximity to major transportation routes ensures easy access to multiple cities or nearby attractions. Upon entering, the house boasts generous living spaces, perfect for both entertaining guests and everyday family life. Large windows throughout flood the interiors with natural light, creating a warm and inviting atmosphere. The kitchen is the focal point of this home, featuring high-end upgrades and modern amenities that will delight any aspiring chef. Custom cabinetry provides ample storage space, while quartz countertops and stainless steel appliances add both style and functionality. A center island offers additional prep space and doubles as a casual dining area, ideal for quick meals or morning coffee. Cozy family room with a fireplace, perfect for cozying up on chilly evenings separate living and dining give you more privacy.Spacious 4 bedrooms with ample closet space.Private backyard oasis, complete with a deck, lush landscaping, finished basement with large rec room and plenty of storage. This meticulously maintained home combines modern elegance with practical comfort, offering the perfect blend of style and functionality for today's discerning homeowner. Don't miss the opportunity to make this your dream home! **** EXTRAS **** Stainless steel existing Fridge , stove, dishwasher, washer dryer all existing lights (id:48469)
Ipro Realty Ltd.
58 Lilac Circle
Haldimand, Ontario
Welcome to our Brand New Home built in 2023 with 4 Bed+ Home Office, Detached corner Home in the beautiful town of Caledonia. More than 2500 sq ft of Living space with a home office on the Main Floor. It is built on a corner lot with amazing yard space both at the front and back. Built with the great builder with modern amenities and all brick elevation, this home is well lit with natural light coming from all sides. It is absolutely amazing for first time home buyers as well as growing families. No carpet on the main floor. The home has a bright functional open concept. Main floor with 9' celling. Very close to the grand river for scenic walks and the recreational activities and also transit. **** EXTRAS **** Stainless Steel Fridge, Dishwasher, Stove, Washer and Dryer. All light fixtures. (id:48469)
Homelife/miracle Realty Ltd
8 Lake Court
Belleville, Ontario
Fantastic opportunity to enter the Quinte area market! This spacious 3-bedroom, 1-bathroom home offers excellent value, perfect for a growing family or as a profitable income property. The property features a generous kitchen and is conveniently located close to all amenities. Just a short 20-minute drive to CFB Trenton, making it a desirable location. (id:48469)
RE/MAX Community Realty Inc.
1612 - 45 Pond Mills Road
London, Ontario
Enjoy the beautiful panoramic views from this 2 bedroom end unit. From the 16th floor you can enjoy the sunsets, and views of downtown London. This move-ready, well-maintained unit has laminate flooring throughout, fresh paint, and new appliances. Featuring an oversized living room, separate dining area, and a large primary bedroom with a walk-in closet, and a second bedroom. New in-suite laundry with new flooring in the laundry room. There is one secure underground parking spot on P1. The building has a fitness room, sauna, bbq and picnic area, gazebo, gorgeous gardens, and visitor parking. This is a non-smoking building with some pet restrictions. Fantastic location close to shopping, LHSC hospital, highway 401 access, walking and biking trails, and public transit. (id:48469)
Keller Williams Lifestyles Realty
105 - 511 Gainsborough Road
London, Ontario
Rare 1.5 BATHROOM unit approximately 900 sq ft with TWO BEDROOMS overlooking the quiet private beautifully landscaped common area behind the building. Its like having your own gorgeous yard but without having to maintain it! This main floor unit feels like you are still in your home with a lovely backyard patio and easy access! This very special quiet, friendly and clean 55+ retirement building provides you with your own space and also access to numerous amenities and activities in the building if you wish! Those include underground parking (additional $50 subject to availability) with car wash bay, Individual storage lockers, Exercise Room, Billiards room, Fireside lounge and library, Workshop, Hair salon, Chapel, Guest Suites, Gardens, and more! This unit also features an additional storage room, newer washer and dryer, and updated central air ($7000 cost). Gas and Hydro total to approximately 120 per month for 2 people. Hot water heater rental price includes HST. At this price, it creates a wonderful opportunity and alternative to the expensive rents and more expensive alternative condo options. FYI, no pets allowed. Showings are by appointment only make yours today!! (id:48469)
RE/MAX Advantage Realty Ltd.
73 Tanoak Drive S
London, Ontario
Spacious one floor with oversized double car garage located in highly sought after Northwest London. This gorgeous custom-built home is beautifully decorated & lovingly cared for. You will love the large foyer, fantastic sunken great room with gas fireplace & gleaming hardwood. Large kitchen with an abundance of beautiful cabinets, pantry, island & stainless appliances, open to spacious dining area with patio door to covered patio. Three bedrooms all with hardwood floors. Primary bedroom has walk-in closet & ensuite with jacuzzi style tub. Two additional bedrooms & two more bathrooms. Convenient main floor laundry. Lower level with separate entrance has excellent potential for an income suite. Large lower level has living room, formal dining room, full size kitchen with appliances, bedroom & bathroom. Lovely corner lot with in-ground sprinkler system & beautiful landscaping. Conveniently located near schools, playgrounds, walking trails & big box stores. Don't miss this great opportunity. (id:48469)
Sutton Group Pawlowski & Company Real Estate Brokerage Inc.
104 Winston Street
Guelph/eramosa, Ontario
Welcome to 104 Winston Street located in Beautiful Rockwood, ON. This brick, two-story house is the perfect family home with 4 very large bedrooms, 3.5 bathrooms, a double-car garage, and the perfect finished basement! Inside features 9-foot ceilings, hardwood floors, a Living room with gas fireplace, and built-in cabinetry. The large Kitchen has solid wood cabinets, granite countertops and a walk-in pantry! Upstairs features a gorgeous Primary Suite with his and her walk-in closets and a 5 Piece bath along with 3 other large bedrooms a shared 5 piece Bath and Laundry closet. The finished basement is awesome, half designed just for the kids and the other half a rec room perfect for entertaining. The kids will love the little play fort under the stairs! Finally, the backyard has a private hot tub surrounded by a covered pergola with a skylight! This house is all ready for the next family to call Rockwood home. (id:48469)
Royal LePage Royal City Realty Ltd.
49 - 18 Cadeau Terrace
London, Ontario
Spacious one floor detached condo with double garage in desirable Cadeau Terrace in sought after Byron. Great area close to all the amenities of Byron Village and Springbank Park. Spacious foyer, formal living room and formal dining room, large windows make it bright and spacious. Gorgeous kitchen with an abundance of cabinets, stainless appliances, nice size eating area with patio door to large deck. Primary bedroom with walk-in closet and lovely ensuite. Second bedroom or office /den and 2nd full bathroom. Laundry conveniently located on main level. Beautifully finished lower level with spacious rec room with gas fireplace and patio doors to walkout back yard, perfect for entertaining. Third bedroom and full bathroom great for over night guests. This condo is beautifully decorated and in move in condition. Don't miss out on this great opportunity. (id:48469)
Sutton Group Pawlowski & Company Real Estate Brokerage Inc.
34 Cottonwood Court
Hamilton, Ontario
Welcome to this meticulously maintained custom-built home, cherished by its original owners. Nestled on a serene court, this residence exudes pride in ownership. Boasting approximately 2400 square feet on a sprawling irregular pie-shaped lot, it offers tranquility, space and comfort. Close proximity to Ancaster amenities, transit, schools, and scenic landscapes enriches the lifestyle of many in a sought after area in Ancaster. Enjoy a traditional layout featuring separated family and living rooms, an eat-in kitchen with walk-in pantry, 2 gas fireplaces and a den that could be used for study, entertainment or other purposes. The finished basement with kitchen, recreation room and bathroom adds more finished living spaces for many to enjoy. Outside, a composite deck ideal for entertaining and relaxing. Discover the charm and character in this remarkable home! (id:48469)
Royal LePage State Realty
838051 4th Line E
Mulmur, Ontario
Gracewood: Private, quiet and serene. A long winding drive through the forest leads to this immaculately kept 4 bedroom home on 52 acres. The quintessential country getaway with unequaled privacy. Gracious country bungalow with sunroom, main floor family room, open-concept kitchen/dining/living (with stone fireplace), vaulted ceilings, pine floors, and many walkouts to deck, patio and porch all overlooking nature, trees and wildlife. Main floor primary bedroom with fireplace and crown molding. Grounds are beautifully kept with perennial gardens and seating areas, flagstone patio with firepit and sun-filled deck. Great expanse of lawn to sit and listen to the birds and the rustling of surrounding trees or to have a raucous game of soccer then take a walk through many of your own trails throughout the property. Land has some pasture/open meadow as well as 39 acres under Conservation Land Tax Incentive Program to keep your taxes low. **** EXTRAS **** Detached garage/workshop can fit 4 cars. Also driveshed located in a clearing behind the house - could easily be renovated to be a barn for your animals. (id:48469)
Royal LePage Rcr Realty
105 Baby Point Road
Toronto, Ontario
Located in Toronto's prestigious Baby Point neighbourhood, this 1952 built, mid-century modern home sits on a 62 x 153 foot lot! This gracious home boasts 4 beds and 3 baths, blending sleek design and functional comfort, for urban living. Clean lines, glass brick, and expansive windows create a striking facade integrating with perennial gardens and mature trees. Inside the high ceilings, refinished hardwood floors, and a gas fireplace welcome guests to this open concept living space, which is flooded with natural light. There is a main floor powder room and a seperate den, which is a perfect as a dedicated office space. The renovated kitchen features new cabinetry, quartz countertops, and stainless steel appliances. Enjoy an island for casual dining in the kitchen and a separate dining area for formal occasions. A door off the eat-in kitchen leads to a tranquil outdoor patio space. This very private backyard overlooks beautiful perennial gardens and an expansive reverse-ravine lot. Upstairs, the primary suite offers a newly renovated 4-piece ensuite, while three additional bedrooms share a charming updated 4-piece bathroom. The finished basement provides fabulous extra living space. Perfect as a recreation room, home gym or theatre. The laundry room boasts tons of storage and access to the attached garage. Baby Point is one of Toronto's most sought after neighbourhoods. It offers a warm community vibe, with access to the exclusive Baby Point Club for tennis, lawn bowling and countless social events. Just a short stroll to TTC, shops, and restaurants in Baby Point, Bloor West Village, and The Junction. Just minutes to the Gardiner, QEW, 427 and Pearson Int'l. Location, Location, Location as they say, this home is move in ready and waiting for you! **** EXTRAS **** Just steps to the Humber River where you'll find an expansive trail system connecting you to the rest of the city and the waterfront. Short walk to excellent neighbourhood schools including Humbercrest PS and St Pius ES (id:48469)
Royal LePage Real Estate Services Ltd.
3 Downing Street
Toronto, Ontario
Located on a quiet, tree-lined street in Eatonville, this turnkey mid-century bungalow has been completely renovated and ready for you to move in and enjoy. The open concept main floor is perfect for entertaining and hosts a combined living/dining room with engineered oak flooring, crown mouldings, large window for natural light and cozy gas fireplace. Kitchen features a massive island with breakfast bar, stainless steel appliances, Caesarstone counters, and deep undermount sink. Down the hall sit 3 bright spacious bedrooms and stunning main bath with subway-tiled walls, double sinks, and marble counters. Separate entrance leads to a lower level with full bath with huge laundry, large recreation room with kitchen rough in, as well as separate family room, making it a great layout for future income as well as extra living space. The south-facing lot has a fantastic patio/deck designed for outdoor enjoyment without the hassle of extra yard maintenance. Enjoy a 5-minute walk to subway, 15 min drive to airport in district for excellent schools. **** EXTRAS **** Stainless steel appliances; GE Fridge, GE grill top + oven, B/I GE microwave, Venmar Jazz hood vent, Bosch dishwasher. LG front load washer and dryer. Owned furnace. (id:48469)
Keller Williams Portfolio Realty
No Favourites Found
Check Out Recently Sold Properties


