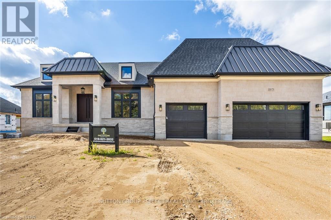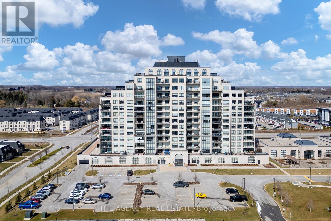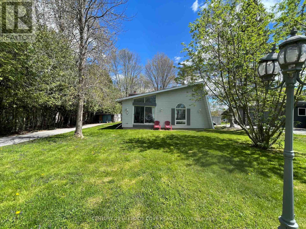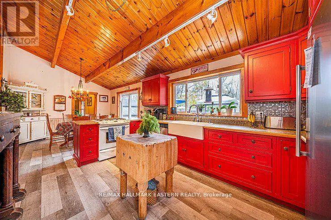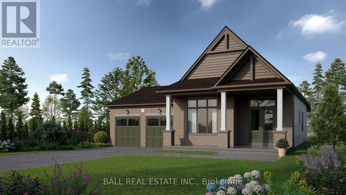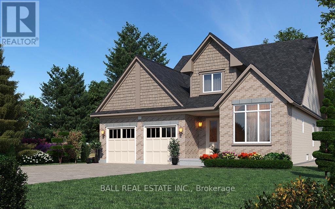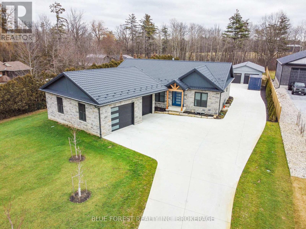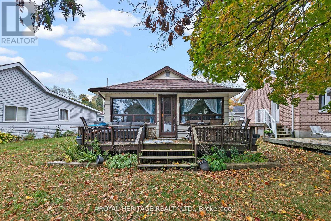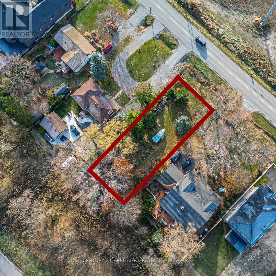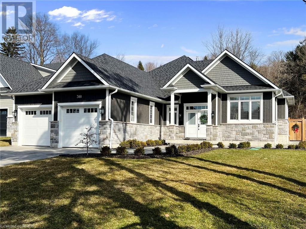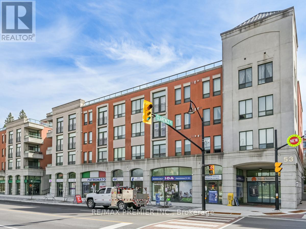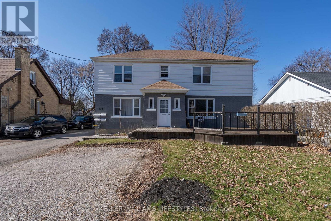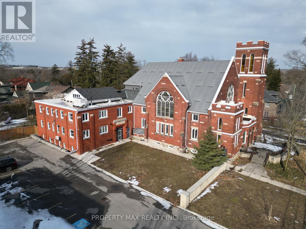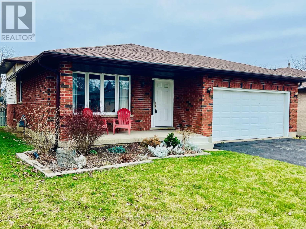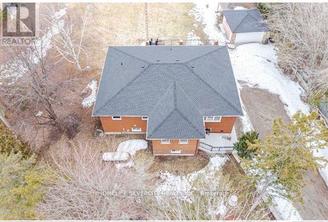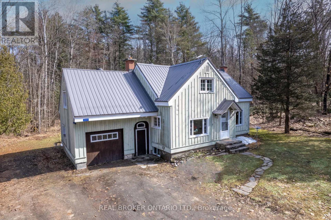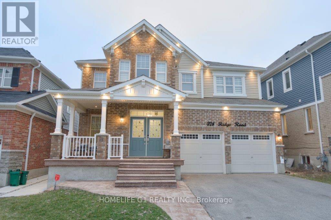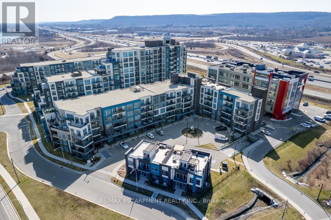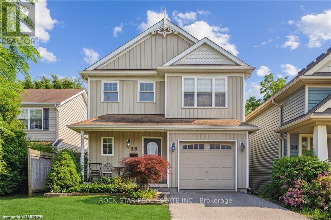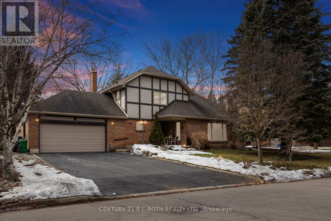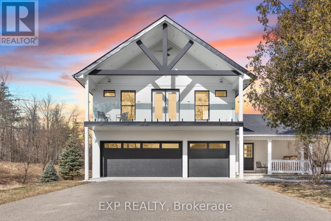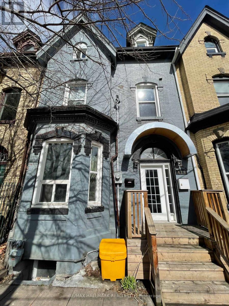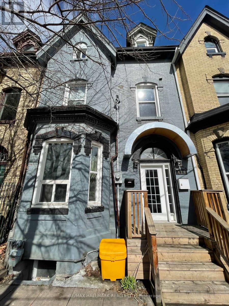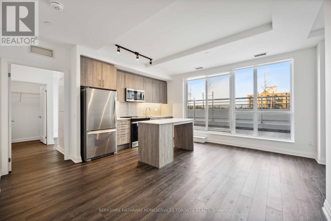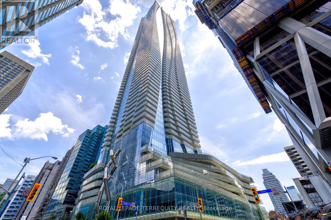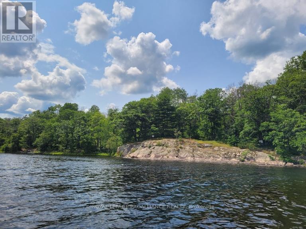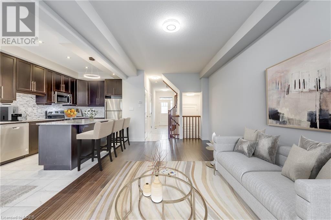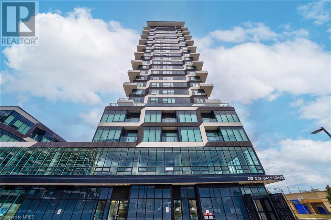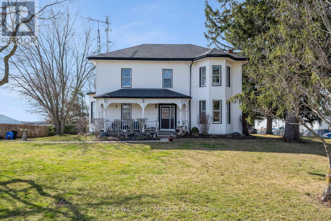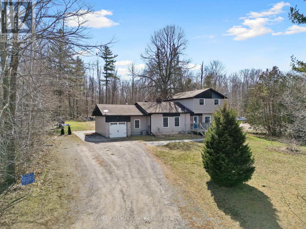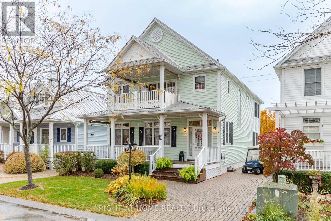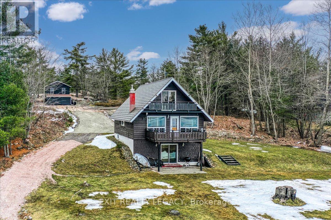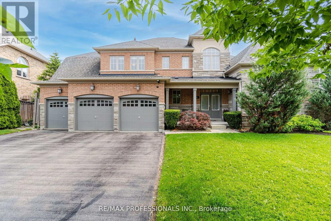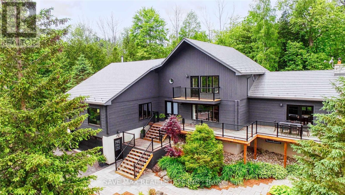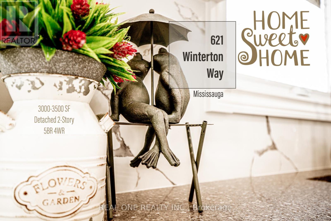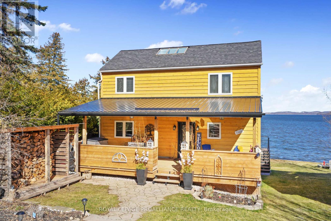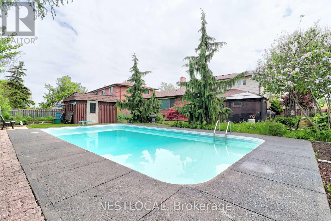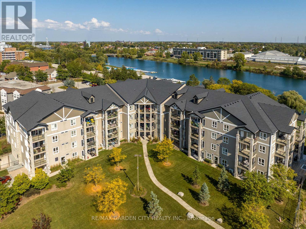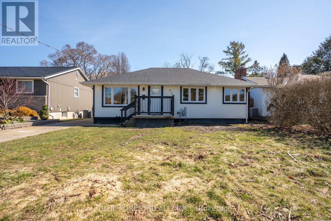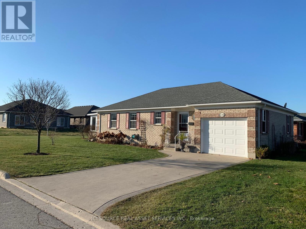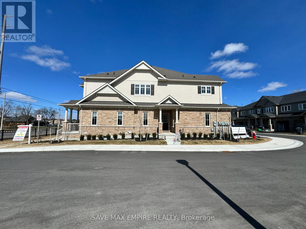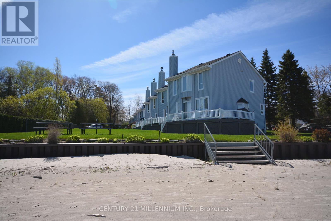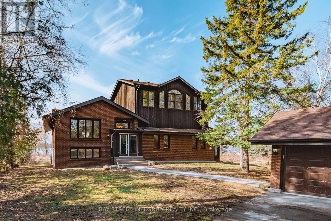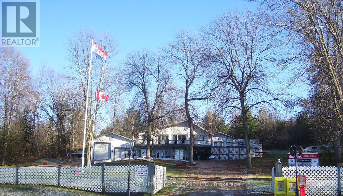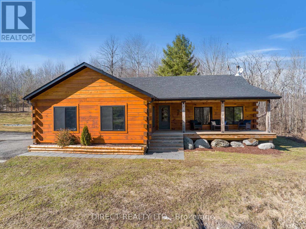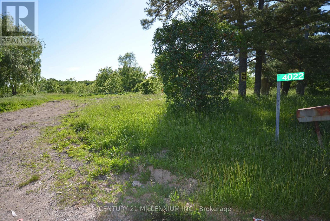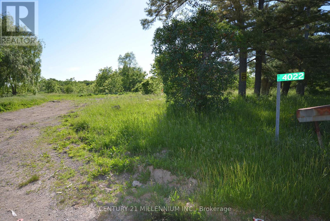Take a Look at
Homes for Sale | Ajax, Pickering, Whitby, Oshawa | Ontario & GTA
Check out listings in Ontario
The Bansal Team
The Best Option for Real Estate in Pickering, Ajax, Whitby, Oshawa and the GTA.
We will offer you a fresh perspective on the real estate market. We will do everything we can to make the process of buying or selling your home as simple and stress-free as possible. When you need someone who knows the market well, call us.
As a leading team of real estate experts in the GTA and Durham region: We will provide you with tailored guidance that no other company can offer. We have a fresh take on the market from selling your home to finding the perfect property for your family.

LOADING
22679 Troops Rd
Strathroy-Caradoc, Ontario
Gorgeous Architecturally designed Executive Home located in Mt.Brydges built by Oak and Stone Homes. Rare opportunity- situated on a beautiful 110x200 estate lot. This custom build offers a functional floor plan that accentuates the views and private setting. Professionally designed and Loaded with premium finishes, this custom designer home is truly one-of-a-kind. A striking stone exterior w triple car garage w basement access. As you enter the grand double door to foyer you are greeted w/ beautiful custom millwork, 11Ft ceilings, hard surface floors throughout, and a beautiful shiplap feature ceiling. Access the main floor office through french doors. Office is complemented with custom built in cabinetry. Drywalled archway leads to Large great room with a view! Tons of natural light through the oversized windows. 14ft vaulted ceilings, custom Stone fireplace with built ins. A well-appointed butlers pantry connects you to the Chefs Dream kitchen that boasts professional design and white painted beams on the 10ft ceilings adding for more texture. Floor to ceiling cabinetry and a big island which is great for entertaining. Dinette Complete with access to the huge covered porch. Take advantage of the western exposure. The covered porch wraps all around to access Master Bedroom. Spacious Master Retreat features 12 Ft tray ceiling, walk in closet and luxurious 5 pc ensuite. Functional Mudroom w custom bench, cubbbies and half bath. Convenient main floor laundry. 2 additional spacious bedrooms separated by barn doors share a 4 pc bath. Easy 402 access and 15 min to London and all amenities at your fingertips! (id:48469)
Sutton Group - Select Realty Inc.
#1104 -260 Villagewalk Blvd
London, Ontario
Luxurious penthouse condo boasting 2720 sq ft, impeccably designed floor plan, premium finishes, soaring ceilings and windows, sprawling 759 sq ft outdoor terrace and balcony, total 3479 sq ft. Gourmet kitchen features granite countertops, custom cabinetry, stainless steel appliances, 13+ foot island, pantry closet and a second walk-in pantry option adjacent to the kitchen. Showcasing 3 generously sized bedrooms, 2 luxurious spa-like ensuite bathrooms and a powder room situated near the main living area offers convenience for guests. Large In-suite laundry room, 2 indoor parking spaces, storage locker, heating, a/c & water are all included. Incredible amenities; indoor salt water pool, golf simulator, fitness centre and more. Fantastic location close to: University Hospital, Western University, dining, entertainment & shopping. An absolute must see to truly experience the expansive feel of this stunning North London penthouse condo. (id:48469)
The Agency Real Estate
17 Poplar Cres
Ramara, Ontario
This Charming Home Has Been In The Family For 46 Years And Is Now On The Market For New Homeowners To Enjoy For Years To Come. There Is Beautiful New Laminate Flooring Throughout and Soaring Cathedral Ceilings. Enjoy The Wood Burning Fireplace In The Living Room On Those Chilly Evenings. The Eat-In Kitchen Has A Stainless Steel Fridge & Stove As Well As A Comfortable Breakfast Nook. The Roomy Bonus Room Has Natural Wood Cathedral Ceilings With A Large Window Facing Views Of The Backyard & Lagoon. The Sunroom Is Perfect For Family Game Nights Along With Water Views & Walk-out To The Back Deck & Yard. The Private Beach & Children's Playground Is Across The Road. Be A Part Of A Vibrant Community With Private Beach/Park, Marina, Restaurants, Community Centre, Tennis/Pickleball, Beautiful Walking Trails Plus Much More. Enjoy Cruising The 10 Miles Of Lovely Lagoons & Boating On Lake Simcoe This Summer With Friends & Family. 20 Min. To Orillia, 1.5 Hr. To The GTA. **** EXTRAS **** New Hot Water Tank. Chimney Re-Pointed In 2021. Two Garden Sheds (id:48469)
Century 21 Lakeside Cove Realty Ltd.
27 Library Rd
North Kawartha, Ontario
The Perfect rural home to escape the hustle and bustle of the city life. This 3 Bedroom side split home offers complete privacy in a perfect location. New flooring through the main floor. Floor to ceiling fireplace with Napoleon airtight wood insert in the main living room. Large foyer plus screened sunroom. Heated 26x40 drive through garage offering 12' ceilings with R40 Ceilings. Heated floor -R20 Walls. Front door 12' wide x 10' high-rear door 9' wide x 8' high plus man door. Close to Highway 28 for easy access to Lakefield/Peterborough. Conveniently close to main road but on a short dead end Township road. Stained Pine Board & Batten exterior. Mature trees-trail through back to nearby park. Above ground pool is roughly 4 years old, perfect for those hot summers days. This home offers lots of space for hobbies, business or entertaining. It is close to a public beach and a boat launch to Stoney Lake as well as a park, a library, tennis courts, community centre and the fire department **** EXTRAS **** Above ground pool and equipment included in ""as is condition"". (id:48469)
RE/MAX Hallmark Eastern Realty
82 Cedartree Lane
Kawartha Lakes, Ontario
ATTENTION ALL DOWN SIZERS, ACTIVE RETIREES & INVESTORS! Welcome to Iris Grove Luxury Bungalow Community in beautiful Bobcaygeon, nestled beside the Wilderness Park with walking trails! This impressive new build, (scheduled to be ready Spring/Summer 2025) Chemong B Model offers a total of 2718 sq ft of living space consisting of 1742 sq ft on the main floor and 976 sq ft in the finished walk out basement. Designed with premium finishes throughout, including open concept living, 4 spacious bedrooms, 2 4pc baths, 1 2pc bath, central Air, 10x16 deck and an attached double car garage. Inclusions are stainless steel appliances, granite or stone countertops, 9 ceilings, ceramic and laminate wood flooring on main level, main floor laundry, 200-amp service and a paved driveway. Now is the time to select your finishes and choose the exterior colour packages, other models and designs available. Close to Pigeon and Sturgeon Lakes giving you unlimited boating on the Trent Severn Waterway and walking distance to shopping, dining, entertainment, banking, medical, new beach park and much more! Only 90 min from the GTA. For all appointments please go to Iris Grove's Sales office, located at 36 Bolton St, Bobcaygeon (side of building) (id:48469)
Ball Real Estate Inc.
1 Hemlock Cres
Kawartha Lakes, Ontario
ATTENTION ALL DOWN SIZERS, ACTIVE RETIREES & INVESTORS! Welcome to Iris Groves Luxury Bungalow Community in beautiful Bobcaygeon, nestled beside the Wilderness Park with walking trails! This impressive new build (scheduled to be ready Spring/Summer 2025) Mitchel B Model offers 1270 sq ft of living space on main floor & full basement. Designed with premium finishes throughout, including open concept living, 2 spacious bedrooms, 2 4pc baths & an attached double car garage. Inclusions are stainless steel appliances, granite or stone countertops, 9 foot ceilings, ceramic & laminate wood flooring on main level , main floor laundry, 200-amp service & paved driveway. Now is the time to select your finishes & choose the exterior colour pkgs, other models & designs available. Close to Pigeon & Sturgeon Lakes giving you unlimited boating on the Trent Severn Waterway and walking distance to shopping, dining, entertainment, banking, medical, new beach park and much more! Only 90 min from the GTA. For all appointments please go to Iris Grove's Sales office, located at 36 Bolton St. Bobcaygeon (side of building) (id:48469)
Ball Real Estate Inc.
2518 Dorchester Rd
Thames Centre, Ontario
This almost new ranch home boasts an oversized garage, shop, large lot (.797 ac.), concrete drive, metal roof, backing onto tree-lined creek and farmland. Strategically set back from the road, the home features a heated shop (45x25) with 8' and 10' doors, tasteful landscaping, and a shed. Inside, hardwood floors lead to a versatile office/bedroom, a spacious kitchen with quartz counters and gas stove, and a living room with a gas fireplace. Two bedrooms include ensuites and walk-in closets, while a large covered patio offers outdoor relaxation. The lower level with over 1700 sq ft presents endless possibilities. Just 2 mins from 401, this home offers both serenity and convenience. ** This is a linked property.** **** EXTRAS **** Garage has forced air heat in front section, in floor heat roughed in office area of shop Plumbing for 2 pc - sink and urinal in shop Attached garage will accommodate a 1500 truck and full size SUV Shed has sand point for irrigation system (id:48469)
Blue Forest Realty Inc.
18 Third St
Kawartha Lakes, Ontario
Waterfront living without the expensive taxes! This Charming & Immaculate Bungalow Overlooking Beautiful Sturgeon Lake. 2 Bedrooms, Full Bath, Good Size Kitchen w/lots of cupboard space, large open living & dining room. Spacious Bunkie with 2 Double Beds, 2nd Fridge, fully furnished, large Storage Shed & 226 sq ft Carport. Completely Turnkey-Incl Most Furniture, Ready for Your Personal Enjoyment &/Or Rental Income Possibilities. EXTRAS: Covered Dock Space with all the amenities the Kawartha can offer. Amazing Sunsets, Great Swimming, Fishing & Boating to Bobcaygeon, Fenelon Falls & Lindsay from Your Dock. Waterfront Living Low Taxes, A Great Community in The Village Thurstionia. Must be seen to be appreciated. Come check out the Kawartha Lifestyle! **** EXTRAS **** Covered Dock tables & Chairs (id:48469)
Royal Heritage Realty Ltd.
9868 Twenty Rd W
Hamilton, Ontario
Build your dream home here!!!! Exceptional opportunity awaits just outside of Hamilton and Ancaster boarders, This vacant land parcel boasts vast potential for development. With its serene countryside setting and panoramic views, it's an ideal canvas for your dream project. Enjoy the tranquility of rural living while still being conveniently located near city amenities and major transportation routes. Don't miss out on this rare chance to invest in the beauty and potential of this rarely offered parcel! Buyer to do their own due diligence regarding development potential, charges, fees, and services available.Taxes have not yet been assessed my MPAC (id:48469)
Century 21 Heritage Group Ltd.
300 Shanty Bay Road
Barrie, Ontario
Prestigious Custom-Built Open Concept House in Barrie’s Most Sought After East-End. This 2019 Built Bungalow (Original Owner) gives almost 4,500 sqft Living space on a 73.73x203.43 Feet Lot. Wide & Deep Double Car Garage Plus an Additional 12 Cars parking on the Interlock Driveway. Professionally Finished Backyard w/ Back to Hill/Forest (very Private), Bonfire, Vegetable Garden, and Tray Ceiling Porch. 3+2 Bedrooms and 9 Feet Ceilings on Main Floor and Basement. Pot lights Thr-Out Whole House. All Big Windows W/ California Shutters. Hardwood Floor on the Main Floor W/ 7” Baseboard. Vault Ceiling in Dining Room Gives More Space and Sunlight from the South. Almost 10’ Central Island W/ Quartz Countertop Makes for a Comfortable Breakfast Bar. Family Room W/ Coved Ceiling and Remote-Controlled Gas Fireplace Steps out to Tray Ceiling Porch. Primary Bedroom W/ 5-piece Ensuite (Heated Floor), Walk-in Closet and Step-Out to the Porch. Shared 5 Piece Washroom also has Heated Floor. Professionally Designed and Finished Basement with a Large Rec. Room Plus a Theater Room, Two Bedrooms and a 4-piece Washroom. ******** Get This Unique Property and Join the Combination of Both Rural and Urban Lifestyle. Best Primary & Secondary School in Barrie. Mins Walk to Kempenfelt Bay, Johnston Beach, North Shore Trail and Barrie Yacht Club. Enjoy the biking and Snowmobiling at the Simcoe County Trails Around! 5 Mins Away from Barrie’s Downtown Core & Waterfront Attractions. (id:48469)
Right At Home Realty Brokerage
#104 -53 Woodbridge Ave
Vaughan, Ontario
Welcome To The Epitome Of Sophisticated Condo Living At Piazza Woodbridge Condos, Nestled Within The Prestigious Woodbridge Community & Mere Steps Away From The Charming Market Lane Shops. This Extraordinary Main Floor Unit Boasts An Expansive 2-Bedroom Layout Thoughtfully Designed To Maximize Comfort & Convenience. Step Inside To Discover A Harmonious Blend Of Elegance & Functionality. The Bedrooms Are Strategically Positioned At Opposite Ends Of The Floor Plan, Offering Optimal Privacy & Tranquility. The Heart Of The Home Features A Spacious Eat-In Kitchen Seamlessly Flowing Into The Inviting Family Room, Complemented By A Formal Dining Room & A Gracious Living Area Perfect For Both Relaxation & Entertaining. Retreat To The Lavish Primary Bedroom, Where Serenity Awaits With A Luxurious 5-Peice En-Suite Bathroom & 2 Walk-In Closets. One Of The Highlights Of This Exceptional Unit Is Its Sprawling Terrace, Overlooking The Picturesque Humber River-A True Oasis Of Calm Right At Your Doorstep. Enjoy The Convenience Of A Gas BBQ Hook-Up & Serene Views Of The Ravine, Creating An Idyllic Setting For Alfresco Dining & Leisurely Mornings. The 2nd Bedroom Offers Comfort & Convenience, Complete With A Nearby 4-Piece Bathroom. Impeccable Attention To Detail Is Evident Throughout With Soaring Ceilings. Additionally, Benefit From The Convenience Of 2 Side-By-Side Parking Spaces Accompanied By A Private Storage Room-Equipped With Electrical Outlets For Added Functionality. Experience The Allure Of Condo Living Redefined, Whether You're Downsizing Or Seeking An Upgrade, This Exceptional Residence Offers The Perfect Blend Of Luxury, Comfort & Convenience. Don't Miss The Opportunity To Elevate Your Lifestyle At Piazza Woodbridge Condos-Where Every Moment Is Simply Extraordinary. **** EXTRAS **** Shops, Transit, Concierge, Exercise Room, Gym, Party/Meeting Room, Visitor Parking There Is Nothing Missing! Freshly Painted Walls In Dove White. Access To The Terrace From Kitchen & Bedrooms. The Terrace Is Above The Exterior Grade Level. (id:48469)
RE/MAX Premier Inc.
423 Paterson Ave
London, Ontario
Investors alert! Located in prime rental area in East London close to bus route to Fanshawe College. Main floor large 2 bedroom with some hardwood flooring, upper level contains 2 one bedroom units with some hardwood flooring and lower level 2 bedroom unit. Well maintained with updates including new 200 amp hydro panel, newer windows, doors and shingles. Large workshop/storage building once a garage, could be converted back. Ample parking & coin operated washer and dryer. (id:48469)
Keller Williams Lifestyles Realty
19 Sydenham Dr
London, Ontario
Indulge in the epitome of luxury at Hawks Ridge, your exclusive retreat from urban chaos. This meticulously crafted 3+3 bed, 4 bath custom ranch in the coveted Coldstream hamlet offers refined living. A grand entrance unveils a spacious great room, soaring vaulted ceilings, and a captivating gas fireplace. Delight in culinary excellence in the custom kitchen with cherry cabinets, a granite island, and stainless steel appliances. The main floor boasts a lavish primary bedroom with a 5pc ensuite, while two additional bedrooms and bathroom provide plenty of privacy for family and guests.The basement, adorned with 10ft ceilings, features three bedrooms, 2 additional bathrooms, an entertainment haven (pool table and all accessories included), office, and ample storage. A 26x30 workshop/garage complements the two-car attached garage and expansive driveway. Step outside to a cedar deck with a Gazebo, embracing a landscaped, park-like oasis surrounded by mature trees. Recent upgrades include most windows, all doors, lighting, hardware, security, thermostat, vanities with quartz countertops, roof, exterior, flooring, and appliances. Live lavishly, just 20 minutes from London and Strathroy, minutes from highway 402. Welcome home to unparalleled elegance. Book your private showing today. (id:48469)
Century 21 First Canadian Corp.
1061 Richmond St
London, Ontario
Note: This listing 1061 & 1057 to gether, Very convenience location, Very close to Hospital, University of Western, Other Colleges, Step to bus route, unlimited potential to be unlocked with your imaginary finishing of this building, First floor and second floor most work done, basement most work done, you must see to appriciate the layout, there are 12 larger unit, total of 27 washrooms. lots of parking for your tenants, *** see attachement The following are permitted uses in the NF Zone variation:a) Places of Worship;b) Elementary schoolsc) Day care centres. (Z-1-132222), The following are permitted uses in the NF1 Zone variation:a) Any use permitted in the NF Zone variation (Churches deleted byZ-1-051390)b) Community centres;c) deleted by (Z-1-132222);d) (Elementary schools deleted by Z-1-051390)e) Libraries;f) Private schoolsg) Fire stations. (O.M.B. File #R 910387 - Appeal #9006-2 June 4,1993)h) Private club; (Z-1-051390)i) Police station (Z-1-051390) *** **** EXTRAS **** All Existing: Appliances, All Electric Light Fixtures (id:48469)
Property Max Realty Inc.
63 Golfdale Cres
London, Ontario
Great opportunity to buy a large affordable home in desirable Cleardale. Close to schools, arenas, shopping mall, etc. This oversized backsplit offers almost 2000 square feet of finished living space, with a double car garage and ample storage. Oak kitchen cabinets, hardwood flooring, generous living and dining room, large rec room and eat in kitchen. New windows, hardwood flooring and roof, plus all sorts of other updates. Book your showing today!! ** This is a linked property.** (id:48469)
Century 21 First Canadian Corp.
953347 7th Line
Mono, Ontario
Beautiful Fully Renovated Raised Bungalow With Finished Basement With Sep Entrance... $$$ In Upgrades Nestled On 10 Serene Acres W/ Private Pond.*New windows* *Pot Lights* New Roof* *Quartz Countertops* 3 Kitchens *Soft Close Cabinetry* *Fireplace* And More! Private Tree Lined Driveway, Stunning Landscapes And Over 4000 Square Feet Of Living Space 7 Bedrooms And 6 Bathrooms Perfect Multi-Family Home Or Income Property With $$$ From 3 Potential Separate Apartments *Minutes To Orangeville And Minutes To Hockley Valley Resort. **** EXTRAS **** All Existing Appliances Including 3 Fridges, 1 Stove And 1 Washing Machine, Central Vac Is Roughed In. (id:48469)
Homelife Silvercity Realty Inc.
1111 Clipsham Rd
Gravenhurst, Ontario
Discover privacy and beauty with over 1,050 feet of riverfront, your own rapids, and access to Sparrow Lake and the Trent-Severn Waterway. This rare gem on the Kahshe River sits on 21 acres of land with granite outcroppings, a woodlot, ski trails, and prime fishing and boating. Located near Kilworthy, just minutes from Gravenhurst and Orillia, amenities are close by. The one-and-a-half-storey home, designed by the owner's father, features a fieldstone fireplace, drilled well, and septic system. The main floor has a country kitchen, laundry, a two-piece bathroom, and hardwood floors. The spacious foyer leads to a bright living room and a dining room perfect for family dinners. Upstairs, find 3 bedrooms, a two-piece ensuite, and a large bathroom. Enjoy morning coffee or sunset views in this custom-built home. Don't miss this unique riverfront opportunitycall today for a tour! (id:48469)
Real Broker Ontario Ltd.
228 Ridge Rd
Cambridge, Ontario
4-year-old Mattamy built a 4 bedroom, 2.5 bath detached home over 2900 sqft with the perfect combination of location, style, space, finishes and value in Cambridge. Well-maintained upgraded 9' ceiling on main level, hardwood/porcelain tile flooring w/pot lights & elegant Chandelier. Sep family, dining & living room. Modern Kitchen w/in built S/S appliances. Center Island backsplash & tall cabinets. Oak staircase, gas fireplace, central vac, main floor laundry. Sun filled with natural light w/o to fenced backyard landscaped with stamped concrete and Gazebo. Prim suite w/5 pc luxurious ensuite, w/I closet, extra closet. 3rd &4th bedroom shares a 4pc jack & jill bathroom. the basement has potential with above ground windows & entrance thru garage. The 401/highway 8 is 5minutes drive, waterloo airport is a 10-minute drive. (id:48469)
Homelife G1 Realty Inc.
#320 -10 Concord Pl
Grimsby, Ontario
Affordable Lakeside living at the Aquablu! Stylish open concept unit boasts 10 ft ceilings, new flooring throughout, floor to ceiling windows, living room with custom motorized blind with remote, all new trendy lighting, walk out balcony, walk in closet, modern kitchen with an open feel & more! Locker room next to unit. Potential for additional locker storage for rent in building. Steps to the lake, trails & parks! Quick access to the QEW, shops, cafes and restaurants! Amazing amenities include: Gym, Car Wash area. Party Room, Meeting room, & Rooftop Terrace allows you to BBQ or relax while enjoying lake views!! (id:48469)
RE/MAX Escarpment Realty Inc.
36 Chicory Cres
St. Catharines, Ontario
Welcome To The Heart Of St. Catharines, Where Charm & Convenience Come Together In This Cozy Detached Two-Storey Home. Boasting 3+1 Bedrooms & 4 Bathrooms, This Home Offers An Open Concept Layout With A Well Appointed Kitchen With Adjacent Living & Dining Spaces Flooded With Tons Of Natural Light. The Primary Bedroom Retreat Is Complete With An Ensuite A Spacious Walk-In Closet. This Private Oasis Offers A Serene Escape From The Hustle & Bustle Of Daily Life, Providing The Perfect Setting For Relaxation & Rejuvenation. The Finished Basement Adds Additional Living Space, Ideal For A Home Theatre, Recreation Room, Or Home Office. The Large Backyard Features A Cedar Deck & Pergola Creating An Outdoor Sanctuary. Situated In A Prime Location, This Home Offers Easy Access To A Plethora Of Amenities, Including Shops, Restaurants, Parks, & Schools. Commuting Is A Breeze With Convenient Access To Major Highways & Public Transportation. (id:48469)
Rock Star Real Estate Inc.
44 Cairnmore Crt
Brampton, Ontario
Rare Opportunity To Own This Stunning Corner Lot Property In The Prestigious Park Lane Estates. Sitting On This Huge Lot, Surrounded By Mature Trees And Colorful Perennials, You Would Not Believe That You Are In The City. This Fully Renovated And Move-In Ready Home, Offers 4 Bed, 4 Bath, Hardwood Floors Throughout, A Bright And Spacious Main Level, An Open Concept Kitchen With High End Finishes And Appliances, Formal Dining Room, Family Room With Wood Burning Fireplace And Large Rec Room In Basement Perfect For Entertaining. The Oversized And Insulated 2.5 Car Garage With 9 Ft Ceilings Is A Handyman or DIY'er Dream. Just Steps Away From Heart Lake Conservation Park, Recreation Center, Schools, Restaurants, Shopping And All Amenities. You Won't Want To Miss Out On This One! (id:48469)
Century 21 B.j. Roth Realty Ltd.
20 Mill Pond Dr
Halton Hills, Ontario
**Once-in-a-Lifetime Property**Nestled atop a private court on approx 1.85 acres, this century home with a breathtaking modern addition offers unparalleled charm & elegance. Step onto the picturesque front porch & be greeted by stunning tranquil views, setting the tone for this magnificent property. Featuring 4 beds, 3 baths, & approx 3,675sqft of finished living space, the residence boasts a grand open-concept living area with 11ft ceilings & a cozy wood-burning stove. The primary retreat impresses with a luxurious 6-piece spa-inspired ensuite, a massive walk-in closet, & a 160sqft walkout balcony showcasing panoramic views. Additional highlights include a 5-car garage, a 25ft workshop/storage shed with hydro, & a brand-new roof installed in 2024. Outside, a serene pond & lush greenery create a unique one of a kind outdoor oasis. Conveniently located yet secluded, this property offers a rare opportunity for discerning buyers. Schedule your private tour today!!! **** EXTRAS **** **CITY WATER & SEWERS & FORCED AIR HVAC**PRIVATE ROAD IS INCLUDED WITH SALE**PRIME LOCATION** Minutes away from Downtown Georgetown, groceries, shopping, amenities, top ranked schools, major side-roads/highways, GO Station, Golf & much more (id:48469)
Exp Realty
414 Dundas St E
Toronto, Ontario
Step into a piece of Toronto's history - This Victorian 3 story is nestled in the vibrant enclave of Cabbagetown and offers five unique self contained units but also presents an exciting opportunity for expansion with the potential for a sixth income generating unit on the lower level. Two private parking spaces conveniently located off the rear laneway ensures parking will never be a hassle but also provides another income opportunity with the addition of a laneway suite (See attachment). All the Mechanical systems, electrical and plumbing have been brought up to date to ensure a seamless operating/living experience. Timeless appeal with its classic architecture and modern amenities, make this your next lucrative venture. (id:48469)
RE/MAX Hallmark Realty Ltd.
414 Dundas St E
Toronto, Ontario
Step into a piece of Toronto's history - This Victorian 3 story is nestled in the vibrant enclave of Cabbagetown and offers five unique self contained units but also presents an exciting opportunity for expansion with the potential for a sixth income generating unit on the lower level. Two private parking spaces conveniently located off the rear laneway ensures parking will never be a hassle but also provides another income opportunity with the addition of a laneway suite (See attachment). All the Mechanical systems, electrical and plumbing have been brought up to date to ensure a seamless operating/living experience. Timeless appeal with its classic architecture and modern amenities, make this your next lucrative venture. (id:48469)
RE/MAX Hallmark Realty Ltd.
#318 -286 Main St
Toronto, Ontario
Welcome to suite 318 at the brand new Linx Condos. Spacious 2 Bed + Den, 2 Bath with over 200+ sq ft of outdoor space! Step out onto your expansive private terrace which overlooks a tranquil garden patio. Enjoy the rare open feeling with no balcony above you! The den has a swing-open door and can easily be used as a 3rd bedroom. The island kitchen boasts sleek quartz countertops and ample cabinet space. The primary bedroom features a convenient walk-in closet and 3-piece ensuite bath. Roller blinds throughout the unit. Superb location near Danforth and Main - right across the street from Main subway station and Danforth GO. The neighbourhood is set up for growth! Steps to shopping, restaurants & everything you need for your urban lifestyle. **** EXTRAS **** 1 underground parking spot. Rogers high speed internet included in maintenance! Smart Living App Allows You To Control Suite, Lobby and Underground Entry by Phone. Smart thermostat app. (id:48469)
Berkshire Hathaway Homeservices Toronto Realty
#2712 -1 Bloor St E
Toronto, Ontario
One Of The Most Prestigious Addresses in Toronto - One Bloor, 1 Bedr + Media/Den. 618Sqf With Breathtaking View on Bloor St, Functional Layout. Top End Finishes The Owners Spent More Than 50K on Upgrades, 9 ft Ceilings, Wood Floors Throughout, Streamlined Design With Large Kitchen Island Custom B/I Cabinets With Plenty Of Storage, Floor to Ceiling Windows, An Abundance of Natural Light. Great Location With Shopping, Entertainment and Dining At Your Doorstep. **** EXTRAS **** All Elfs, All Window Coverings, High-Quality Appliances; Fridge, Cooktop, Hood Fan, B/I D/washer, Microwave, Oven, Washer/ Dryer, Amazing Amenities In The Building. Direct Access To Yonge & Bloor Subway, Steps to Yorkville (id:48469)
Royal LePage Terrequity Realty
0 Kennebec Lake Lane
Central Frontenac, Ontario
Imagine owning a piece of paradise at Kennebec Lake, the land of many lakes! This 18-plus-acre boat access property, with 4 lots, offers you the perfect opportunity to own a slice of paradise in the Land of many Lakes. With the perfect blend of nature and serenity you can picture yourself waking to picturesque views over the serene Kennebec Lake, enjoying the creative opportunity to plan your custom-built cottage and place your decks and docks in that perfect location to capture the sunrise and sunset views! Kennebec lake known for its stunning Canadian Shield landscape this property is a true gem, stretching 18 km long and boasts an abundant variety of fish like pickerel, pike, bass - making it a haven for fishing enthusiasts. Not only that, but the area also offers excellent boating and swimming opportunities. Located midway down the lake on the north shore, this property offers all day sun and incredible views!! Let your dreams begin!!! Access is currently by water only. **** EXTRAS **** Property is 4 parcels being sold as 1 property. PIN #'s: 361680055, 361680056, 361680057,361680058 (id:48469)
Royal LePage Proalliance Realty
20 Farley Lane Lane
Hamilton, Ontario
Newly renovated beautiful freehold townhouse. New vinyl flooring on 2nd floor, new staircase, new kitchen backsplash, new contemporary style LED light fixtures throughout, New S/S stove, new S/S dishwasher. Great function spacious three bedrooms. Main floor premium hardwood flooring. New natural deco premium Benjamin Moore paint throughout. Electric panel is inside garage, easy to convert to EV charging station. Pictures are virtually staged. Ready to move in! (id:48469)
Right At Home Realty Brokerage
297 Oak Walk Drive Unit# 2008
Toronto, Ontario
You Do Not Want To Miss Out On Seeing This Luxury 2 Bedroom, 2 Bath, Two Balcony Total Over 1100sqft Light-Filled Corner Suite With Amazing Panoramic Views Of Lake Ontario And Downtown Toronto CN Tower! Walking Distance To All The Amenities, Go Bus Stop Just Cross The Building And Oakville Uptown Core Transit Right Under The Building ! Easy Access To Highway 407, 401 And 403. 50K Upgrades With Builder, One Parking One Locker And Many Many More! (id:48469)
Homelife Landmark Realty Inc
155 Bishopsgate Road
Brant, Ontario
This large two-storey century home in Scotland, Ontario, offers endless possibilities for its use. It could serve as a single-family home, a duplex, or a multi-generational family home. Situated on a large lot of just under 2 acres, the house features white siding, although the original construction was double brick. Recent updates include an Elios Split Air Conditioner with Heat Pump installed in December 2022, a new roof in 2017, and a propane furnace in 2019. Additionally, a 30 x 50 foot garage was completed in 2022, featuring concrete floors with roughed-in, in-floor heating, spray foam insulation, a wood stove, electrical wiring, water access, and a 2pc bathroom. This space offers an amazing opportunity for a mechanic, hobbyist, or as a workspace for a small business. The property's ""A"" zoning may also make it suitable for a small agricultural business, though buyers should verify this information. The potential for severance adds another layer of opportunity to this property. (id:48469)
Keller Williams Complete Realty
8685 Dale Road
Hamilton Township, Ontario
Discover the ideal family retreat in this charming home nestled on the outskirts of Cobourg, offering a serene forest backdrop. Recently outfitted with a new septic system, furnace, air conditioner, well pump and valve, on-demand hot water tank, UV water filtration system, insulation, and electrical updates. All the hard work is done, so you can focus on styling this sunlit home to your personal tastes! Featuring a dining area connected to the kitchen, with ample counter and cabinet space, stainless appliances, and an attached laundry room with a walkout. The main floor hosts a living room and family room, as well as a bright, spacious primary bedroom with walkout, updated full bathroom, and bedroom or office space. Upstairs, three bedrooms and full bath await, providing ample accommodations. Outside, enjoy the expansive green space from the charming patio, perfect for entertaining amidst mature landscaping and trees. Experience the best of both worlds with this spacious county property close to town amenities and 401. (id:48469)
RE/MAX Hallmark First Group Realty Ltd.
66 Nantuckett Road
Fort Erie, Ontario
Wow! 3450 sq ft of finished living space. Fully furnished & turn-key, sure to make your friends jealous.Located on a storybook tree-lined street in the sought-after architecturally controlled community of CBTYC.Membership in the club provides for the exclusive use of the club's amenities, including a heated saltwaterpool, tennis & pickleball courts, clubhouse with gym/party room/saunas & the renowned PRIVATE whitesand beach on crystal clear Lake Erie. Main floor is airy & bright & offers rich hardwood flrs, gas f/p, achef's kitchen with granite, stainless appl, tile backsplash, & bar.. Custom wood french doors lead to a fourseason den & breakfast room o/l the fully fenced & landscaped backyard perfect for marshmallow roasting.2nd level has hrdwd, vaulted ceilings, primary suite w/a well-appointed 4-piece ensuite w/a jetted tub &granite counters. Bdrms two & three are both lead to the Great Room! This bonus/games room is over 350 sq ft with soaring ceilings, heated stone floors... **** EXTRAS **** ..The lower level offers a rec room, another large bedroom, and a full bathroom with granite counters. (id:48469)
Right At Home Realty
189 Pine Ridge Drive
French River, Ontario
Welcome to your idyllic waterfront haven on the coveted French River. Owner spared no expense on this fully renovated, year-round sanctuary blending modern comforts with nature's tranquility. Set on half an acre of pristine Cambrian Shield, enjoy 126' of sandy shoreline. The open-concept main floor boasts a seamless fusion of kitchen, dining, and living areas, with a gas fireplace. Step onto the deck to savor waterfront serenity. Upstairs, a spacious loft with private balcony overlooks the peaceful waters. The walkout basement offers a woodstove-warmed living space and beach access. Utility amenities and a full bath complete this level. Outside, a detached two-car garage, ample storage, and bunkie. Immerse yourself in landscaped perfection, a backdrop for outdoor leisure. With boating, swimming, and fishing at your feet, seize the quintessential waterfront lifestyle. Don't miss your chance to own this turn key retreat, where each day is a vacation. **** EXTRAS **** Water crafts, fully furnished, Metal roof, Red Pine hardwood floors throughout, Quartz countertop, 4 new thermal windows, and much more. (id:48469)
Exit Realty Legacy
24 Valleyside Trail
Brampton, Ontario
***Click On Multimedia Link For Full Video Tour*** Rarely Offered For Sale! Over $500K In Quality Upgrades And Premiums! Huge Pie Shaped Ravine Lot! 5 + 2 Bedroom, 5 Washroom, Proper 3 Car Garage, 6 Car Driveway, Over 6000Sqft Of Finished Living Area (4251 Sqft + Basement), Finished Walkout Basement With 2 Bedrooms, Full Kitchen And Custom Bar. Private Resort-Like Backyard With Inground Salt Water Pool With Heater And Cabana! Huge Raised Deck Made With Composite Decking And Glass Railings. Extensive Landscaping With Premium Materials And Design. Gourmet Kitchen With High-End Built In Appliances And Granite Counters And Table. Hardwood Throughout. Master Bedroom W/ His,Her Closet,Central A/C & Central Vacuum (As is), Heated Tiles In M/ Washroom And Two Fireplace. Potlights, Sprinkler System, Security Cameras, Mainfloor Den With Vaulted Ceilings And Much, Much More! **** EXTRAS **** Includes All Appliances From Both Kitchens, All Window Coverings, And Light Fixtures, Furnace, A/C, Washer Dryer, Security Cameras, Pool Heater And Cover. Pre-Listing Home Inspection Report Available By Email By Request (id:48469)
RE/MAX Professionals Inc.
2654 Forks Of The Credit Road
Caledon, Ontario
Discover Muskoka Style Living, a custom-built country estate just 10 minutes from Brampton and 20 minutes from Mississauga. This charming property, nestled in the Caledon Hills, offers 6 bedrooms, 4 bathrooms, and over 5500 sq ft of living space on approx 8 acres of picturesque land. The home features large windows, a quartz kitchen with stainless steel appliances, and a beautiful deck in the backyard overlooking the beautiful surroundings. With a spacious living room, family room with a bar, two kitchens, gym, mudroom, and an infrared sauna room, it caters to diverse needs. Ideal for multi-generational living, yoga studio, or a retreat, it's perfect for nature lovers, skiers, hikers, and golfers. The motivated seller invites you to experience a perfect blend of luxury and tranquility in this gem. **** EXTRAS **** Party Room can be utilized for Family Gathering or Parties ($1500 per Day/Evening). It can be also converted into extra 2/3 Bedrooms for an extended family use. (id:48469)
Save Max Real Estate Inc.
Save Max First Choice Real Estate Inc.
621 Winterton Way
Mississauga, Ontario
Absolutely astonishing! Numerous upgrades await you in this exquisite home: a fresh new kitchen, brand new windows, modern new washrooms, a vibrant coat of new paint, a sleek new range and hood, ambiance-enhancing new pot lights, and large new LED ceiling fixtures. Especially noteworthy are the windows crafted by Vinyl Pro, boasting casement design and equipped with triple-pane energy-efficient glass. These windows feature Low-E coating and are filled with argon gas, enhancing their thermal performance and insulating properties. Step into this detached two-story haven spanning approximately 3000-3500 square feet, offering five bedrooms and four washrooms. The main floor's hardwood flooring and the grand spiral oak staircase serve as a captivating focal point, exuding elegance throughout. Minutes away from 403, 407, and 401, S, SQ1 is a short drive away, while restaurants, parks, and grocery stores are just around the corner, catering to your every need. Open House: May 19, 2-4pm. **** EXTRAS **** Perfect for growing families and those seeking multi-generational living arrangements, over 4000SF of living space including basement. Don't miss out on this incredible value and the opportunity to make this exceptional property your own! (id:48469)
Real One Realty Inc.
12 - 6108 Curtis Point Road
Alnwick/haldimand, Ontario
Escape to your own oasis in this charming Rice Lake waterfront home. With breathtaking views of the lake as soon as you enter into the interior which boasts hardwood floors that complement the clean, bright walls, creating an atmosphere of laid-back sophistication. The upper level hosts two generous size bedrooms & a 4pc bath. The main floor consist of a third bedroom, 3pc bath, laundry, kitchen, living room with a cozy wood stove as well as a dining area with a walkout to the large composite deck overlooking the lake, the perfect spot for entertaining. The lower level offers the perfect space for a family room with a walkout to the lake with your own private docks, you'll feel like you're on vacation every day. (id:48469)
Royal LePage Proalliance Realty
2577 Palisander Avenue
Mississauga, Ontario
Welcome to 2577 Palisander Ave, located in sought after Cooksville! This beautifully updated 4 bed, 4 bath 2-storey home is situated on an oversized lot with an inground pool & backyard oasis! A fully renovated kitchen with granite counter tops, stainless steel appliances, custom backsplash & illuminating skylight. The permitted 300 sq ft main floor addition, which has a separate entrance, gives you endless options for a games room, theatre, gym etc. The main floor laundry room is very convenient! The upper level has hardwood throughout & a fully renovated main bathroom with heated floor & walk-in jacuzzi style tub. The primary bedroom has a 2-piece ensuite & walk-through closet. The finished basement has a wet bar & cedar sauna to rejuvenate the body & soul. Perfectly situated close to schools, highways, public transportation, shopping and hospital. Don't miss this rarely offered gem! **** EXTRAS **** Backyard Gazebo, Roof (2022), Furnace & Air Conditioner (2019), Upgraded Windows, Hot Water Tank is Owned, Home Security System, Inground Pool & Equipment, Garage Door Opener, Central Vacuum, Garage Workshop shelving. (id:48469)
Nestlocal
1204 - 330 Prince Charles Drive S
Welland, Ontario
BRIGHT & SPACIOUS 2 BEDROOM CONDO IN SOUGHT-AFTER AND IMMACULATE ""SEAWAY POINTE"" COMMUNITY located along the Welland Recreational Waterway. Corner unit with large open concept family room/dining room with many windows offering natural light and sliding doors to open covered balcony overlooking the community's private, manicured green space. Bright kitchen w/stainless steel appliances. Add'l Features include: central air, stainless steel double oven (1.5 years new), newer stainless steel fridge, built-in stainless steel microwave/hood range, built-in dishwasher. Large party/games room with kitchen on main floor for hosting and entertaining, exercise area and visitor parking. With the recreational canal walkway at your doorstep, sip your morning coffee canal side, enjoy walking, cycling or paddling from this stunning location. Located near parks, hospital, restaurants and recreation centres, less than 5 mins to highway access.*Please note: photos are virtually staged including fireplace. (id:48469)
RE/MAX Garden City Realty Inc.
416 Indian Creek Road W
Chatham-Kent, Ontario
Step into this fully renovated bungalow, where every detail has been thoughtfully considered. As you enter, you're greeted by a warm and inviting open concept living room and kitchen, perfect for relaxing or entertaining guests. The 3 bedroom, 2 bath offers ample space for a growing family or retirees. The renovated kitchen boasts all-new appliances, making meal preparation a joy. Step outside onto the back deck and take in the stunning views of the Links of Kent Golf Club, just beyond your backyard. The new stucco exterior gives the home a fresh, modern look. This home is not just beautiful, but practical too, with new electrical, plumbing, AC, windows and on demand hot water tank (rental) ensuring efficiency and comfort. The septic tank was cleaned out in 2024, providing peace of mind.Whether you're a golf enthusiast or simply looking for a peaceful retreat, this property offers the perfect blend of comfort and leisure. (id:48469)
Blue Forest Realty Inc.
436 Warren Street
Goderich, Ontario
This updated 4 bedroom, 3 bathroom bungalow with a 4 season sunroom is a part of the lakeside SouthCove community in Goderich which includes access to an accessible rec centre you can book forgatherings (with kitchen, washrooms and games room). Snow removal and grass cutting are included fora monthly fee of $148. This property has beautiful lake views from the backyard, sunroom and lakesidesitting area which is a very short walk away. A 3-minute walk will get you to a dog park and walking paths,and you can be at Rotary Cove via a set of stairs within a 10-minute walk. 2800 sq ft of living space.Upstairs - kitchen, living room, sunroom, 2 bedrooms, ensuite bathroom with shower/tub and laundry andadditional bathroom with shower. Downstairs, rec room, 2 bedrooms, bathroom (with heated floor), utilityroom, and 2 large additional rooms (15.5ft x 13.5ft and 17.5ft x 8.5ft). Corner lot (72ft x 102ft) with lots ofstreet parking in addition to the garage and driveway. **** EXTRAS **** dishwasher, fridge, oven, microwave, freezer, washer and dryer negotiable. Hot water heater is a rental.Furnace new in 2019. Utility room has wash basin.*For Additional Property Details Click The Brochure Icon Below* (id:48469)
Ici Source Real Asset Services Inc.
1 Brixham Lane
Brampton, Ontario
Discover the charm of this exquisite 3-bedroom end unit home, boasting a semi-detached feel with its alluring brick and vinyl exterior. Rare find 2 Car Garage with a super spacious driveway for ample parking needs of family; Newly built and competitively priced, this residence offers spacious living areas complemented by 9' ceilings on the main floor and elegant hardwood flooring. The open-plan living/dining area is perfect for hosting, while the chef's kitchen shines with granite countertops and a breakfast bar. Upstairs, three generously-sized bedrooms offer comfort and ample storage. Laundry is conveniently located on 2nd floor; Enjoy the meticulously maintained condition of this family home. Fabulous location with proximity to schools, parks, and amenities. The Photos are VIRTUALLY STAGED **** EXTRAS **** Stainless steel fridge, stove, dishwasher, washer and dryer, window coverings, bathroom mirrors, light fixtures, central air conditioning, and furnace; Information is based on builder's floor plan; (id:48469)
Save Max Empire Realty
8 - 15 28th Street N
Wasaga Beach, Ontario
Fabulous Beachfront End Unit Townhouse on Sandy Wasaga Beach, Gorgeous Sunsets, Renovated in 2022 from Top to Bottom with $125,000. in upgrades, Newer Long Center Island Kitchen with Corian Counters, Newer Cabinets and Stainless-Steel Appliances, Newer Laminate Flooring thru out, Newer Windows and Doors, Newer California Shutters, Newer Stairs with Glass Railings, Newer Deck with Trex Composite Decking & Newer Railings, Freshly Painted. 3 Bedrooms, 3 Bathrooms, Open Concept Kitchen to Dining to Living with Walk Out to Deck, Living Room with Gas Fireplace, Master with Upgraded 3 Pc Ensuite, Owned Tankless Water Heater, Locker, 2 Parking Spots, Condo Fees $465/ month include Snow Removal, Grounds Maintenance and Water Bill, Enjoy the Sandy Beach, Bike Trails and nearby Golf. A MUST SEE! **** EXTRAS **** Condo Corporation owns part of the Sandy Beach Area infront of all Townhomes (id:48469)
Century 21 Millennium Inc.
236 Summit Drive
Scugog, Ontario
NEWLY DECORATED LUXURY COTTAGE On Lake Scugog.100 Ft Waterfront , Private Dock.Magnificent Sunset View.5 Bedrooms, 4 Renovated 3-Pce Baths Served By Extra Large Water Pressure Tank. Heated Inground Pool, Indoor Hot Tub For 6. Modern Open Concept Kitchen. Big Balconies Overlooking Lake/ Sunset Views. Various Summer Activities. Regular Lot With Great Potential. Mins To Downtown Port Perry & Casino. Fibre Optics Avail. Must See To Appreciate. **** EXTRAS **** All Elfs, Window CoveringAll Elfs, Window Coverings, Stainless Steel Appliances, Water Filter, Water Softener, Cac, Large Water Tank, Pool Equipment, Hot Tubs, SnookerTable And Accessories, New Gutter Guards, Uv Light Filter, Private Dock. (id:48469)
Bay Street Integrity Realty Inc.
63 Edgewater Drive
Alnwick/haldimand, Ontario
Beautiful 2.7 Acre Estate Across From Rice Lake With Owned Waterfront Lot And Part Of The Trent Severn Waterway! Excellent year round fishing. 4 Bedroom and 4 Bath home . Incredible Solid Oak Designer Kit With Centre Island & Jenn Air built ins. Walk out To Extensive Wraparound Deck Overlooking Unobstructed Phenomenal Panoramic Views Of Lake & Sunsets. Full Finished W/O Basement With Separate Office Quarters That Can Be Converted To An In-Law Suite. Includes a waterfront lot on Rice Lake just across the street not shared or leased. Over sized attached garage with lots of room for boat, cars and storage. Spacious home fronting on a year round Township maintained Road. Additional Adjacent owned parcel. (id:48469)
Century 21 All-Pro Realty (1993) Ltd.
152a Wannamaker Road
Stirling-Rawdon, Ontario
Experience the tranquility of rural living! Unwind and indulge in your own secluded 20-acre off-grid haven. This estate boasts a charming 5-bedroom, 3-bathroom log residence (constructed in 2020) along with an income-generating guest log cabin (acclaimed with a 5-star rating on Airbnb). Furthermore, the property showcases various auxiliary structures such as a woodshed and a chicken coop, complemented by flourishing fruit trees, grapevines, berries, winding trails, an apiary, a sizable pond, and abundant wildlife. There are woodstoves in both the main house and cabin. Embrace modern amenities just 20 minutes north of Belleville and the 401. Don't miss out on this exceptional opportunity to embrace the serenity of country living it's awaiting your presence! (id:48469)
Direct Realty Ltd.
4022 Fourth Line
Oakville, Ontario
ATTENTION DEVELOPERS, BUILDERS, INVESTORS! Very Rare 15.8 Acre Approximately Corner Lot for future proposed Mixed Use High Density Residential to Build 16 Floor High Apartment Buildings with allocation at 1,700 units and Medium Density Residential to Build Townhouses within the proposed Future Neyagawa Urban Core Plan located right beside the Future proposed Go Train Transitway Hub located at Neyagawa Boulevard and Burnhamthorpe Rd West area in Oakville. Corner Development Land Vacant Lot is located at the corner of Burnhamthorpe Rd West and Fourth Line and is irregular shape with 609 feet frontage approx. and 1,360 feet deep approximately, Burnhamthorpe Rd West is currently under construction to convert to a 4 Lane Road that will extend directly to the newer Hospital on Dundas St 6 minutes away. **** EXTRAS **** Great Opportunity To Invest and Develop in Oakville. Seller and Agent make no representation as to Development Time and City Uses. Buyer to Verify with City, Do not walk property without Appointment. (id:48469)
Century 21 Millennium Inc.
4022 Fourth Line
Oakville, Ontario
ATTENTION DEVELOPERS, BUILDERS, INVESTORS! Very Rare 15.8 Acre Approximately, Corner Lot for future proposed Mixed Use High Density Residential to Build 16 Floor High Apartment Buildings with allocation at 1,700 Units and Medium Density Residential to Build Townhouses within the proposed Future Neyagawa Urban Core Plan located right beside the Future proposed Go Train Transitway Hub located at Neyagawa Boulevard and Burnhamthorpe Rd West area in Oakville. Corner Development Land Vacant Lot is located at the corner of Burnhamthorpe Rd West and Fourth Line and is irregular shape with 609 feet frontage approximately and 1,360 feet deep approximately. Burnhamthorpe Rd West is currently under construction to convert to a 4 Lane Road that will extend directly to the newer Hospital on Dundas St. 6 minutes away. **** EXTRAS **** Great Opportunity To Invest and Develop in Oakville. Seller and Agent make no representation as to Development Time and City Uses. Buyer to Verify with City, Do not walk property without Appointment. (id:48469)
Century 21 Millennium Inc.
No Favourites Found
Check Out Recently Sold Properties


