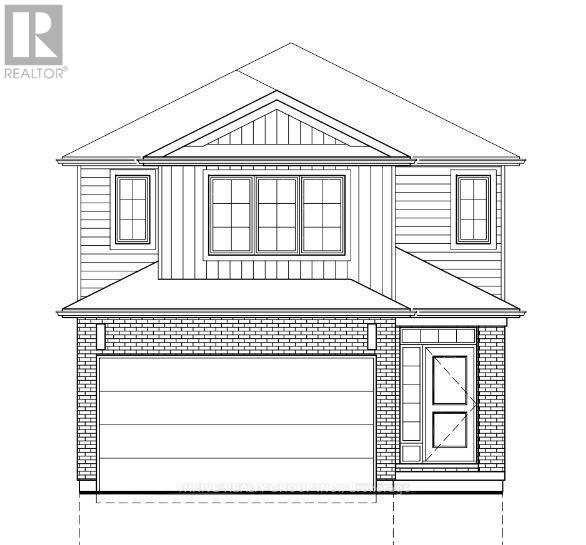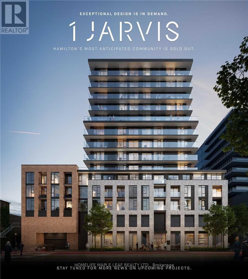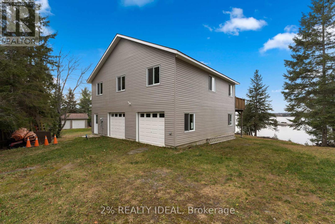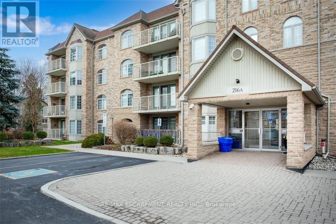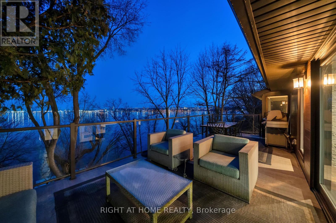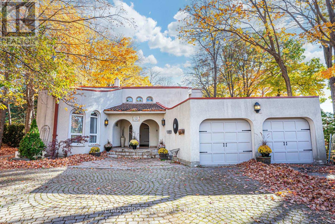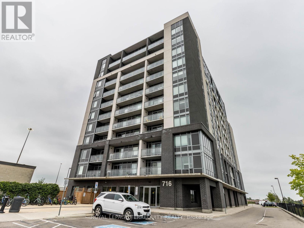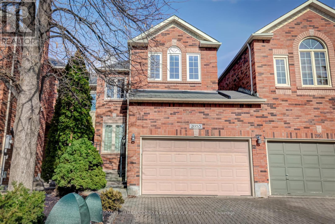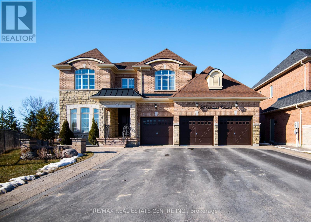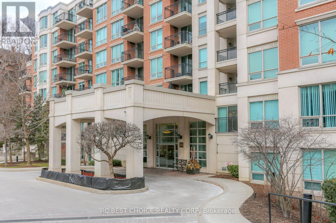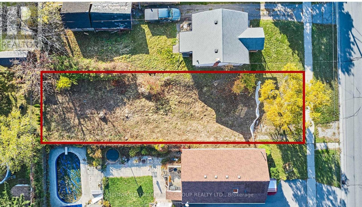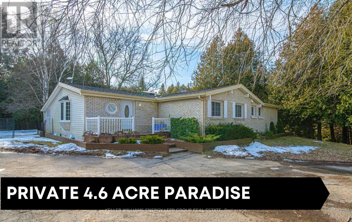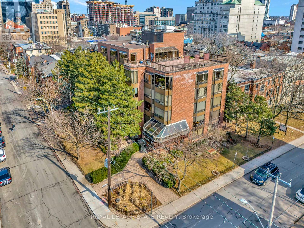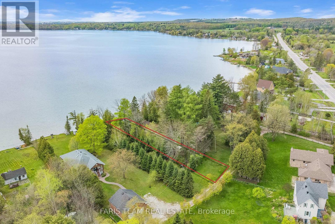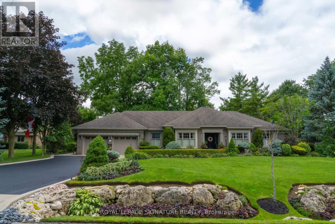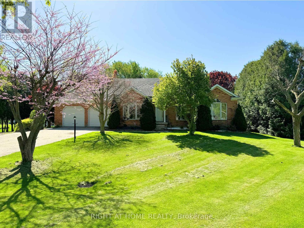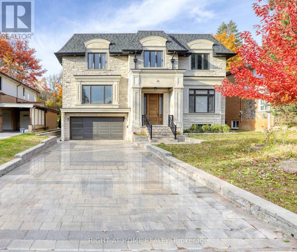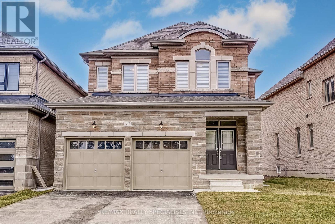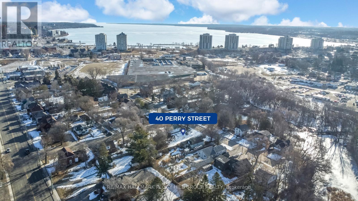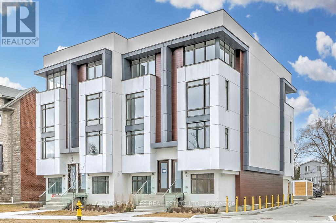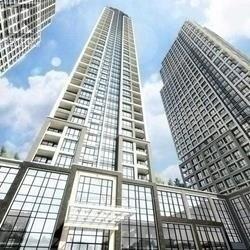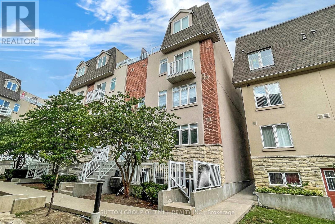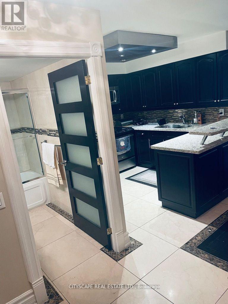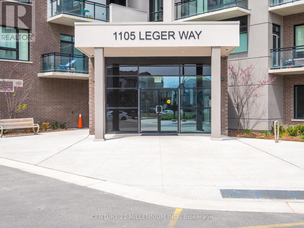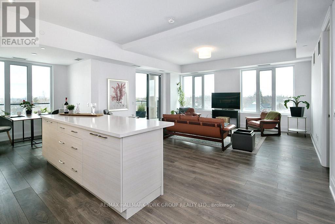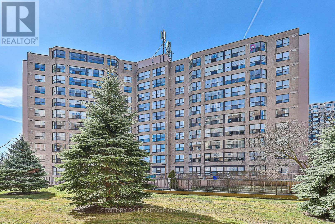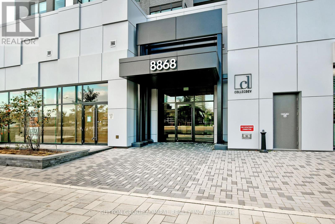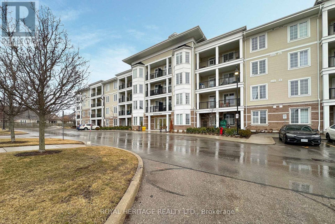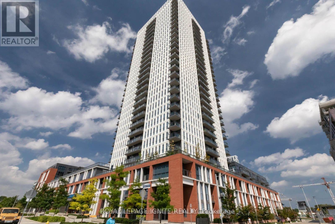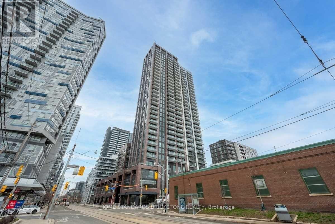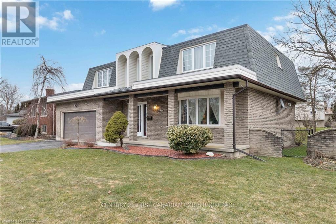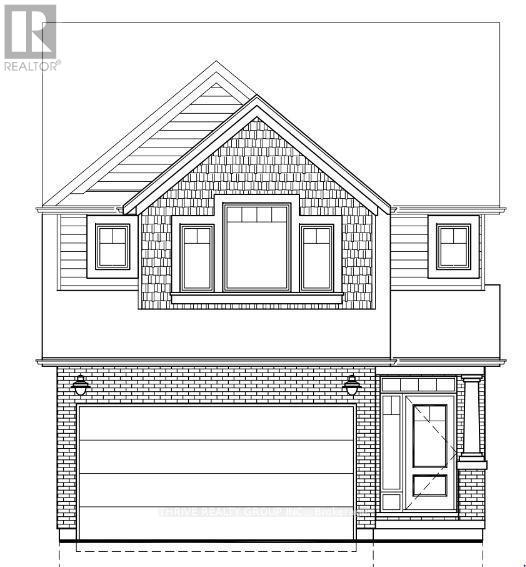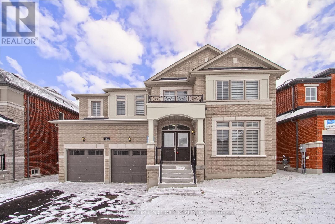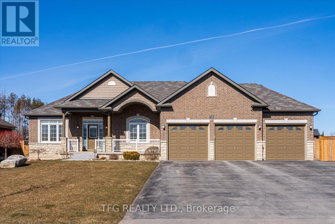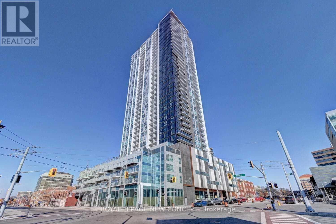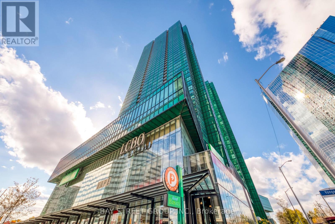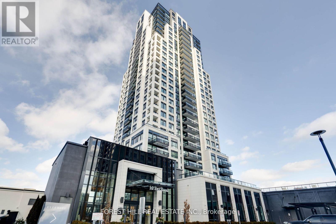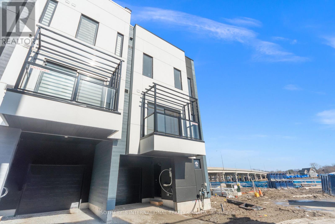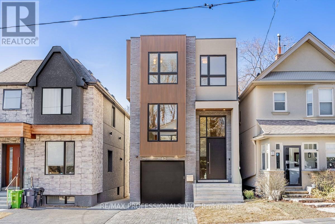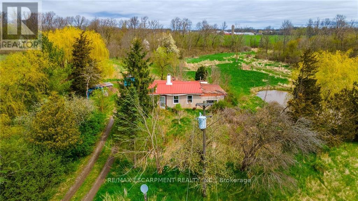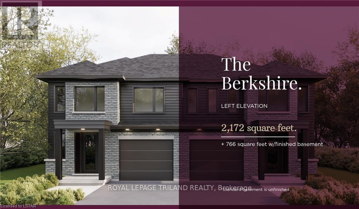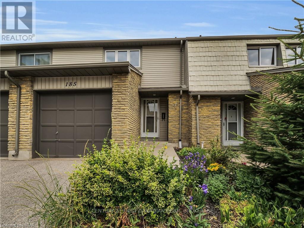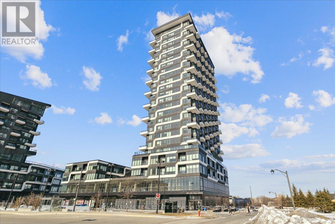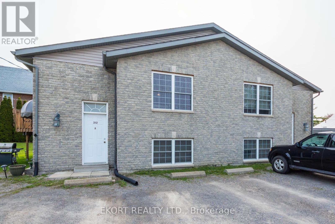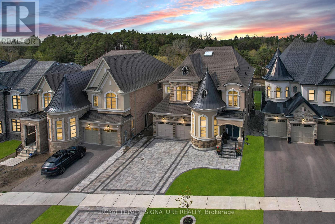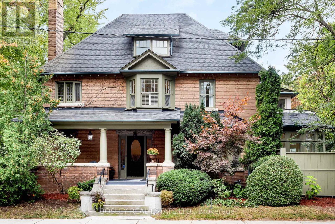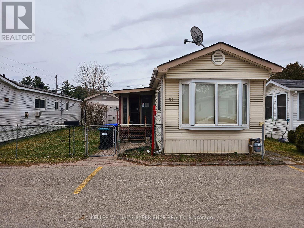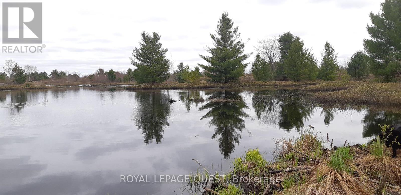Take a Look at
Homes for Sale | Ajax, Pickering, Whitby, Oshawa | Ontario & GTA
Check out listings in Ontario
The Bansal Team
The Best Option for Real Estate in Pickering, Ajax, Whitby, Oshawa and the GTA.
We will offer you a fresh perspective on the real estate market. We will do everything we can to make the process of buying or selling your home as simple and stress-free as possible. When you need someone who knows the market well, call us.
As a leading team of real estate experts in the GTA and Durham region: We will provide you with tailored guidance that no other company can offer. We have a fresh take on the market from selling your home to finding the perfect property for your family.

LOADING
2346 Jordan Boulevard
London, Ontario
WOW! Welcome Home to the Alexandra Model by Foxwood Homes. This to-be-built 4-bedroom, 2.5 bathroom 2101 square foot home offers terrific value in the popular Northwest London Gates of Hyde Park community. Ideal for family, investors and first-time buyers - this plan offers an optional side entrance leading to the lower level. Walking distance to two brand new elementary school sites, shopping and more. As a buyer, you can select your interior and exterior finishes to customize the home to your design preferences. Our standard finishes include hardwood floors, quartz countertops and MORE! Your dream home awaits! Fall 2024 Closing dates still available. Welcome to Gates of Hyde Park! (id:48469)
Thrive Realty Group Inc.
920 - 1 Jarvis Street S
Hamilton, Ontario
Offer Anytime*** Assignment Sale *** 1 Jarvis St, Hamilton. 461 Sqft Interior, 56 Sqft balcony 1 bedroom/ 1 Bathroom is for sale. Floor to ceiling windows, 8'6"" Ceiling Height. Quartz Countertop and Backsplash in Kitchen and Bathroom. Please note that this property is under construction and there will be no physical showings tentative occupancy date is 19 March 2024. Minutes away from all Major Hwys, mc master university, Hamilton general hospital and parks. (id:48469)
Homelife Maple Leaf Realty Ltd.
11 Nickles Cove Road
Whitestone, Ontario
THIS IS THE GETAWAY LAKE HOUSE YOU’VE BEEN WAITING FOR! Welcome to newly built in 2022 waterfront cottage, nestled on the north end of picturesque Whitestone Lake. This 3 Bedrm, 2 Bath home boasts a wonderful family gathering area, featuring a fully equipped kitchen, living & dining area with a walk out to a covered deck with a breathtaking southwest lake view and surrounding nature's beauty. Whether you enjoy boating, fishing, swimming, or tubing and water skiing, this property offers endless recreational opportunities. With 103 feet of frontage and gentle slope pathway down to the water edge, you'll have plenty of space to relish the tranquility and privacy. Close to all amenities in Parry Sound and just mins to the village of Dunchurch offering general store, gas, LCBO, community centre and nursing station. The property is accessible year-round and perfect for outdoor activities like ATV riding, hiking, snowmobiling, and skiing. Don’t miss out, Book your private viewing today! **** EXTRAS **** Take advantage of the rare opportunity at this price, and enjoy this incredible lake retreat. (id:48469)
2% Realty Ideal
A103 - 216 Plains Road
Burlington, Ontario
Spacious Condo in the sought after Aldershot Area. Located in the OAKLAND GREEN COMPLEX. Well maintained carpet free unit with a generous size primary bedroom & ensuite privileges, bright kitchen which includes a breakfast nook, and large living/dining room area with convenient access to the balcony. Includes one underground parking space and storage locker. Large community centre with library, party room, kitchen & plenty of visitor parking. Close to shopping, LaSalle Park, Golf course, Public Transit, GO Station & Hwy access. Don't miss out on this great investment opportunity. Three months condo fees included. RSA (id:48469)
RE/MAX Escarpment Realty Inc.
868 Danforth Place
Burlington, Ontario
Do you see epic parties? A sanctuary to hide away from the world? A magical setting where your family will create incredible memories? Then this is your home. 868 Danforth Place has it all. The ultimate lifestyle in south Burlington with unobstructed lake views, this California style hillside hideaway offers an impressive 227' deep, almost 1/2 acre lot, with 130' of waterfront. Launch your kayak from your private dock, and watch the sunrise from the hot tub. This stunning, modern, over 3700 sq. ft. fully renovated home, is your luxurious cottage in the city. The interior offers an open plan main level with Scandinavian style kitchen, living area with fireplace, dining area with breathtaking views, a bedroom and 3-piece bath. The middle level offers 3 more bedrooms including the primary with glamorous en suite, a 3rd bath, laundry room & dog wash! The lower level is a fantastic lounging space with rec room, fireplace, kitchen, fully equipped gym, and 5th bedroom with en suite. **** EXTRAS **** WATCH THE VIDEO & 3D TOUR! Pure peace and tranquility, but just minutes to endless amenities: shopping, restaurants, LaSalle Park, Burlington Golf Club, downtown Burlington & the beach, RBG & conservation areas, GO train & highway access. (id:48469)
Right At Home Realty
395 Markland Drive
Toronto, Ontario
First time ever offered. Welcome to the prestigious Markland Wood, offering a unique and tranquil living experience surrounded by the timeless beauty of nature, in an enclave of stately homes. The potential of this versatile property offers the rare opportunity to either revive a majestic entertainers haven, or embark on the creation of a brand-new masterpiece. This strategically located parcel of land could present a canvas for an astute investor to craft a signature project that harmonizes with the upscale surroundings. Excellent for entertaining, enjoy a spacious extended kitchen that leads to a magnificent private backyard with direct access to the Etobicoke Creek, the path system, Markland Wood Private Golf Course. Featuring an indoor pool, sauna and an extremely large basement with 10 ft ceilings and a games room. Fully private in-law suite on the ground floor offers flexibility. 10 minutes to the airport and 15 to downtown. **** EXTRAS **** This is the largest ravine lot available in Markland Wood, (57ft by 355ft), Additional Room Information available from Listing Agent. (id:48469)
RE/MAX Professionals Inc.
1008 - 716 Main Street E
Milton, Ontario
Executive, Corner Apartment With 2 Bedrooms & a Large Den. 2 Full Washrooms.1005 Sq Ft: One of the Largest Units on High Floor, With Best Open Plan Layouts in the Building. Enjoy Beautiful Views Of Escarpment From Your 55 sg ft. Balcony As Well As Both Bedrooms. Bright/Sunlit Through Large Windows in Liv/Din & Both Bedrooms. Laminate Floors In Liv/Din/Den/Kitchen/Foyer. Quality Broadloom In Bedrooms. Master Br With 4 Pc Ensuite. Walk In Closets in Both Bedrooms. Light/Beige Colored Cabinets In Kitchen W Ample Storage. Beautiful Ceramic Tiles & Fittings in Both Washrooms. Walk To Milton Go, Shopping Plaza, Rec Center. Minutes To 401. Move In & Start Enjoying ""THE LIFESTYLE"" **** EXTRAS **** One Surface Parking Spot & One Locker on Ground Floor Common Areas Include: Party Room, Roof Top Terrace, Exercise Room, Guest Suite, Visitor's Parking. (id:48469)
Royal LePage Terrequity Realty
2053 Brays Lane
Oakville, Ontario
LARGE 2 STOREY HOME IN GLEN ABBEY COMMUNITY. HOME HAS UNDERGONE MAJOR UPGRADES & RENOVATIONS. CURRENTLY DEMISED AS 2 UNITS. MAIN FLOOR & 2ND IS A 3 BEDROOM, 3 WASHROOM UNIT PAYING $3,400/MONTH. BASEMENT IS A 2 BEDROOM UNIT. NEWER APPLIANCES. **** EXTRAS **** SELLER'S NAME: NEIGHBOURHOOD HOLDING COMPANY LTD. & BRIGHTPATH CAPITAL CORPORATION UNDER POWER OF SALE. (id:48469)
RE/MAX Hallmark Corbo & Kelos Group Realty Ltd.
90 Copeland Crescent
Innisfil, Ontario
Discover the Perfect Sanctuary: Experience the expansive and meticulously tailored residence spanning over 5,000 square feet of luxurious living space, ideal for accommodating a growing family. Revel in the captivating and seamless design, highlighted by a striking floating staircase leading to the upper level and a family room adorned with soaring 17' ceilings and expansive floor-to-ceiling windows. The main level exudes grandeur with generously proportioned principal rooms and four spacious bedrooms, each boasting walk-in closets and ensuite access for unparalleled comfort. Nestled within a highly coveted, family-centric community, this home sits on an expansive irregular lot surrounded by lush greenery, offering a serene retreat. Enjoy the convenience of quick access to Highways 27 and 400, facilitating effortless commuting to GTA. You won't want to miss seeing this exceptional home. Prepare to be captivated. **** EXTRAS **** Internationally imported solid wood entryway door w/iron handles, professional landscaped front entryway w/enclosed porch, wainscotting and crown moulding throughout entire home. (id:48469)
RE/MAX Real Estate Centre Inc.
805 - 38 William Carson Crescent
Toronto, Ontario
Indulge In The Serenity of Nature Combined With Sophistication and Style In A Rare Find Renovated 3-Bedroom 3-Washroom Condo, Located In The Finest Hoggs Hollow Community of North York. Newest Building In The Complex. Peaceful Ravine-Facing Unit, Crafted Thoughtfully To Create An Atmosphere of Elegance & Comfort. Very Functional Layout. Exquisite Sun-Filled Living Room Walks Out To Over 400 SF of Private Terrace Providing An Ideal Spot for Relaxation or Intimate Gatherings. Large Eat In Kitchen. Spacious Master Bedroom W Large Balcony, W/I Closet & 5-Pc Ensuite Including Separate Shower, Double Sinks & Deep Soaker Tub. Adorned With Gleaming Hardwood Floors. 9 Ft Ceilings. Fresh Paint. Pot Lights. Moldings. A Coveted Neighbourhood Offering Everything One Could Want In A Community Including Upscale Shops & Boutiques, Golf Course, First Choice Restaurants and Gourmet Grocery, Along with Urban Amenities. Commuting Is Also A Breeze W/ Proximity To Highway 401 & York Mills Subway Station. **** EXTRAS **** Top Ranked Public & Private Schools and Most Importantly, Extraordinary People. Meticulously Maintained Building W/ Fabulous Amenities Such As Gym, Indoor Pool & Mini Golf. All-Inclusive Maintenance Including Cable TV & High-Speed Internet (id:48469)
Rc Best Choice Realty Corp
177 Wilson Road S
Oshawa, Ontario
Attention Builders, Investors, Developers & End Users! Opportunity Knocks! Incredible 37ft x 136ft Building Lot (Zoned R1-C) On Wilson Rd S! Build Your Dream Home! This Property Is Close To Transit, Schools, Parks, Shopping, 401 & GO Transit For Your Convenience. Buyer Is Responsible For All Development Costs, Permits, Town Services, Driveway, And Surveys. This Blank Canvas Is Yours To Paint! **** EXTRAS **** Demolition Complete. Town Water, Sewers, Cable & Hydro All Available To Lot. Buyer To Exercise Due Diligence & Contact City Of Oshawa Directly For Potential Uses, Zoning, And Development Charges. (id:48469)
RE/MAX Hallmark First Group Realty Ltd.
1130 Scugog 14 Line
Scugog, Ontario
Impeccably updated 3 bedroom 3 bath bungalow w/ custom features throughout. This property offers the perfect retreat and utmost privacy with approximately 4.5 acres of land, complete w/ a tranquil pond, trees & 20'X34' workshop with Hydro. The main floor boasts of vaulted ceilings, hardwood floor, custom kitchen and upgraded bathrooms. The windows, furnace, water system, basement finish, and Trex decking have all been recently upgraded. The family-size kitchen features a skylight, pot lights, and a large eat-in area with bay window. The family room is a cozy haven, featuring luxury vinyl flooring, a walkout to sun room, and a custom stone fireplace. Surrounded by towering mature trees, creek, pond, open field, and trails, this property truly offers a wonderful country living experience and a convenient location just mins from the 407 highway between Uxbridge & Port Perry, easy access to all amenities. incredible opportunity to own your own slice of paradise. **** EXTRAS **** Updated kitchen, Updated basement, Upgraded windows, water system and furnace, Trex decking, 20'X34' Workshop With Hydro, Upgraded family room with feature fireplace, Click realtor's link to view floor plans, video and feature sheet (id:48469)
Keller Williams Energy Lepp Group Real Estate
#601 -28 Duke St
Hamilton, Ontario
Discover this ""one-of-a-kind"" custom unique, luxurious condo property with exclusive access to the entire top floor & over 2,700 sq.ft. of outdoor patios. Located in the sought-after South/West Hamilton, this open concept penthouse suite gives you the privacy of direct access from elevator into the entrance of your home!This property has 2 large exclusive use rooftop terraces, where you can entertain or relax with the amazing city or escarpment & complete 360-city views! With 2 bedrooms & 2 bathrooms, this spectacular unit offers an abundance natural light & city views from every room. The custom kitchen is every chief's dream and offers plenty of cabinetry & counter-top space, built in oven & warming drawer, new Corian countertop with double sink & unique range. The primary bedroom boasts abundant closet space, 4piece 'spa-like' ensuite, & garden style windows. Walking distance to St. Josephs hospital, Hamilton GO, shops, schools, parks, trails & MORE. (id:48469)
Royal LePage State Realty
16 Wa Stewart Lane
Springwater, Ontario
Top 5 Reasons You Will Love This Property: 1) Nestled along the tranquil shores of Orr Lake, this stunning property boasts over 40 feet of waterfrontage, offering families a picturesque setting with a sandy, and shallow shoreline 2) Embrace the allure of a sublime building lot, perfectly suited for crafting your dream vacation retreat or permanent residence, with the additional convenience of access to gas and hydro services readily available at the road 3) Tucked away within a sprawling 300-foot lot enveloped by majestic trees, indulge in the luxury of abundant privacy, creating an idyllic sanctuary 4) Fantastic location with nearby access to grocery stores and major highways 5) Ultimate commuter's paradise just a 1.5-hour drive from the vibrant heart of Toronto. Visit our website for more detailed information. (id:48469)
Faris Team Real Estate
13 Tynedale Crt
Hamilton, Ontario
Beautiful maintained & updated Ranch Bungalow situated on a quiet cul de sac with a mature manicured country lot, gardener's dream - ""Better Home & Gardens"". Large paved/concrete drive, double garage.Rear yard oasis, huge composite deck with large stone patio, garden shed & hobby shed with power,automated inground sprinkler system. Fresh neutral decor throughout, New kitchen with Miele appliances. New tile & hardwood floors on main level. 3+2 bedrooms, 3.5 baths. Lower level professionally finished - Large, bright below grade windows, open concept, recent neutral broadloom,exercise room/arts room - Ideal teenager suite. Approximately 3800 sqft of quality detailed living space. No disappointments here, a must view. **** EXTRAS **** Miele appl - Fridge, Oven, Cooktop, Hood fan, DW, W/D. Micro (not Miele), Gas FP, C/A, C-vac, Sump pump, Water softener, Hepa filter,water heater, Calif. shutters, all elf's, sprinkler, AGDO+remotes, WC/s, Shed, Gazebo, Hobby Shed w/power. (id:48469)
Royal LePage Signature Realty
24933 Pioneer Line
West Elgin, Ontario
Welcome Home To This Custom Built Bungalow offering over 4100 square feet of Finished Living Space with 2 Full Kitchens and a private In-Law Suite. The Main Floor features High Ceilings 9-10 feet in most areas, 3 bedrooms and 2 Full Bathrooms, Spacious Eat in Kitchen with Breakfast bar, Grantie Counters, Walk in Pantry and all new High End Stainless Steel Kitchen Appliances. The Master ensuite has a large Jacuzzi tub and separate shower. The Master Bedroom is highlighted with a fireplace, walk in closet. The Bonus Loft is just a few steps up and is an excellent space that could be used as additional bedroom or kids playroom. The lower level has a Separate Entrance, Large windows and is Fully Finished with 2 bedrooms, large walk in closets, 1 full bath, Recreation Room, in-suite laundry and a fully functional updated kitchen making this the perfect space for additional income or extra space for the whole family. Furnace and Air Conditioner(2021) Don't miss out on this fantastic opportunity to call this Home! (id:48469)
Right At Home Realty
12 Hearthstone Cres
Toronto, Ontario
Welcome To This Gorgeous Luxury Custom Built Dream Home. Built in 2019 this Masterpiece Perfectly blends Sophistication & Elegance in every aspect of the Architectural Design & Impeccable Craftsmanship. Located in this Highly Coveted Westminster-Branson Neighbourhood on one of the quietest,safest and private crescents in the city & Steps to the Jewish Community Centre & Hearthstone Valley Greenbelt. The 11'6 (main flr) & 10' (2nd & bsmt) ceilings, lrge windows, & 3 Skylts allow an abundant of natural light to fill this 8000 sqft + living space home (5300sft main & 2nd). The 5+2 Bedrms are lrge & feature beautiful ensuites & lrg closets on the 2nd flr. The Primary Bedroom features a 7pc ensuite & huge his/her walk-in closets. All 8 Bathrooms are exquisitely designed. Entertaining your guests will be an absolute pleasure in this grand & elegant kitchen which has an adjacent prep kitchen complete w/ hardwd cabinets & 6 burner gas stove & walk-out to the magnificent Dinning & Living Rm. **** EXTRAS **** 2x200amp panels, 48"" subzero fridge. 2x 6 Burner gas stoves, Bosch wall oven, Asko Dishwasher, Central Vac, 3 Skylights, pot lights in every rm, Heated Basement Floor. Walk-up basement to backyard. Ceiling Speakers. 4 Fireplaces. (id:48469)
Right At Home Realty
117 Ferragine Cres
Bradford West Gwillimbury, Ontario
Welcome To 117 Ferragine Cres In Green Valley East, Developed By Bayview Wellington Homes. This Fully Upgraded Family Home Features 4 Bed & 3 Bath. Main floor 9 Ft Ceilings, smooth ceilings Throughout. Premium 38Ft Lot & no sidewalk! - A True Turn Key! This Bright And Spacious, Open Concept Home Has Timeless Finishes With Upgraded Hardwood Flooring Throughout Both Floors, Oak Staircase With Wrought Iron Pickets, Custom Kitchen With upgraded Cabinets & granite Countertops, Centre Island w/breakfast bar, pot lights, Large Windows With Plenty Of Sunlight, Large Bedrooms, Laundry Room On The Second Floor, Upgraded Bathrooms, 2 Car Garage With No Sidewalk. **** EXTRAS **** New Subdivision - Just Minutes From The Hwy 400, Bradford Go Station, Schools, parks & Shopping. Garage access from inside. (id:48469)
RE/MAX Realty Specialists Inc.
40 Perry St
Barrie, Ontario
EXCELLENT OPPORTUNITY TO BUILD YOUR DREAM HOME ON THIS 66' X 166' LOT CLOSE TO DOWNTOWN! Welcome to 40 Perry Street. This vacant lot is located in a vibrant community near downtown Barrie. It offers ample space (66 x 166) for builders and investors to realize their dreams. The location offers easy access to amenities, entertainment, and cultural attractions. Situated on a dead-end street, it promises privacy and minimal traffic. The proximity to highway access enhances convenience for commuting or weekend getaways. Buyers have the freedom to design and construct their ideal home. However, it's important to note that the buyer will be responsible for all development charges, fees, and permits. #HomeToStay (id:48469)
RE/MAX Hallmark Peggy Hill Group Realty
36b Churchill Ave W
Toronto, Ontario
Introducing Phase 2 of the luxury Croft & Hill exclusive townhomes in Willowdale West. This 4-story, freehold townhouse offers modern luxury with 4 bedrooms, 5 bathrooms, and is perfectly located next to a park, close to Yonge Street's vibrant scene. With 14 elegant homes by renowned developers and a top architectural firm, experience 2,550 sq ft of refined space. The ground floor features an open-plan kitchen and living area. The master suite boasts a deluxe bath and walk-in closet, plus a laundry room. Two more bedrooms, a bath, and a balcony are on the third floor. A large Rec Room provides flexibility for a gym or office, with a separate garage entrance. Includes two private parking spaces and dual-access doors. **** EXTRAS **** This unit features a three-zoned HVAC system, Ring Bell Installed, Electric-Vehicle charger plug, built-in speakers, light fixtures, mirrors, air handler, and Combi-Boiler. (id:48469)
Harvey Kalles Real Estate Ltd.
#3704 -7 Mabelle Ave
Toronto, Ontario
Smartly Designed 2 Bedroom, 2 Full Bath Corner Suite Offering Timeless North East Views At ""Islington Terrace"" By Tridel. Open Concept Living/Dining/Kitchen Enhanced By Laminate Floors, Expansive Windows & Walk-Out To Private, Open Balcony. The Well Appointed Kitchen Boasts Stainless Steel Appliances, Granite Counters & Gorgeous Cabinetry. Primary Bedroom With Ensuite Bath. Bright Second Bedroom, Full 2nd Bath. 1 Underground Parking. Enjoy The Incredible Indoor/Outdoor ""Terrace Club"" Amenities, Including 24-hour Concierge, Indoor Pool, Top-Notch Gym, Guest Suites, Meeting Room, Sauna, Billiards, BBQ Terrace, Basketball Court **** EXTRAS **** In The Heart Of Etobicoke Conveniently Located Near Islington Subway, And Just A Short Walk To The Shops & Restaurants Of Both Bloor St West & Quaint Islington Village. Golf, Sherway, Parks & Easy Access To Hwys & Airport. (id:48469)
Berkshire Hathaway Homeservices West Realty
#56 -50 Turntable Cres
Toronto, Ontario
Bright and Open 2 Bedroom Townhouse Located In Davenport Village, Close To All Amenities. Upgraded With Hardwood Floors Throughout. The Primary Bedroom has a Large Walk-In Closet. Both Bedrooms Face a Quiet Courtyard. Large Terrace for BBQ'ing or just enjoying the outdoors! Conveniently Located Close to Ttc, Minutes From Bloor Subway Line/Go/Up. Grocery, Incredible Parks, Restaurants & Coffee Shops Within Walking Distance. One Underground Parking Spot Included And Visitor Parking is Available. Pets allowed! This is a great community and very quiet! (id:48469)
Sutton Group Old Mill Realty Inc.
#1110 -35 Kingsbridge Garden Circ
Mississauga, Ontario
Modern Luxury Condo Residences, With Open Balcony W/ Wonderful South East Panoramic Views. Fully Renovated. Den Can Be Used As Third Bedroom With Walking Closet. Custom Made Kitchen With SS Appliances, Combined Marble And Hardwood Floors, Granite Kitchen. 2 Parking Spots Near Alleviators (Fits Bike too) And A Large Locker. 30,000 Sq.Ft. Of Recreation, 24Hr Concierge, Guest Suites, Indoor Pool, Sauna, Gym, Billiards, Party Room, Tennis/Squash & Racket Ball, Virtual Golf, Too Many To List. Steps To Transit. Locker size 6F,W * 12F.L *9F.H (id:48469)
Cityscape Real Estate Ltd.
#430 -1105 Leger Way
Milton, Ontario
Modern & Bright 2 B/R, 2 W/R Corner Unit @ Hawthorne South Village Condos In The Desirable Ford Neighbourhood in Milton. Great Urban Lifestyle. Quality Finishes. Laminate Flooring Throughout. 9'Ceilings. Functional Eat-In Kitchen With S/S Appliances, Quartz Counter Tops, Centre Island & Breakfast Bar. Open Concept Living Area With W/O To Balcony. Master Bedroom W/Double Wall To Wall Mirrored Closet & Large Windows. Spacious Second B/R. Ensuite Laundry. 1 Excl Underground Parking. 1 Locker. Ideal For First Time Home Buyers, Investors Or Downsizers. Located Near Shops, Hospital, Restaurants, Highways, Go Station, Parks, Conservation, Trails And Much More. A Must See!!! (id:48469)
Century 21 Millennium Inc.
#505 -1 Hume St E
Collingwood, Ontario
Imagine yourself sitting on your 322 sq ft balcony offering breathtaking views of the sunset and the sparkling waters of Georgian Bay. This stunning bright and airy open concept 2 bedroom condo unit is located in the heart of Collingwood's downtown, with easy access to charming shops, dining, skiing, golfing, entertainment, The Georgian Trail and unforgettable Georgian Bay for a refreshing dip . And there's more - a rooftop oasis awaits you! Work out with stunning views of the escarpment in the state-of-the-art fitness center, unwind on plush couches in the designated relaxation area, or host unforgettable gatherings under the pergola amidst lush greenery. You really are on top of the world! (id:48469)
RE/MAX Hallmark York Group Realty Ltd.
#601 -250 Davis Dr
Newmarket, Ontario
Beautiful Bright & Spacious Corner Unit, Just Under 1,161 Sq Ft With Unobstructed Views At The Atwood, A Sought After Welcoming & Quiet Building Offering Security, Ample Visitor Parking, An Exercise Room & More! Upgraded Eat In Kitchen With Custom Cabinets, Granite Countertop, Backsplash, Stainless Steel Appliances & Laminate Flooring Throughout. Custom Built In Closets In Addition To The Walk In Closet In The Primary Suite Add To Already Generous Storage. This Unit Has Very Lovely Lighting And Special Views, Given How It Is Situated. Come And Have A Look To Experience The Beauty And Peaceful Feeling This Suite Offers. High Performance Ensuite Laundry And Two Full Renovated Bathrooms. All Ready To Move In, Not A Thing To Do! **** EXTRAS **** Stainless Steel Fridge, Stove, Built In Dishwasher, Washer /Dryer, Custom Built In Cupboards In Primary Room, (id:48469)
Century 21 Heritage Group Ltd.
#505e -8868 Yonge St
Richmond Hill, Ontario
Discover the perfect retreat in this well-appointed apartment situated in the heart of Richmond Hill. Located at yonge & Hwy 7, with easy access to the 407, this residence offers unparalleled convenience. Well-designed open-concept layout with practicality in mind, offering a cozy and inviting atmosphere. Beautiful Kitchen with Quartz Countertop, 9-foot ceiling, Split bedrooms, 2 bathrooms & Large balcony facing the courtyard. Parking and locker included. Within walking distance to the bus stop. Enjoy the convenience of nearby shops and restaurants, providing a vibrant and dynamic lifestyle. 24-hr Concierge. Don't miss the opportunity to make this prime Richmond Hill location your new home. **** EXTRAS **** All existing Appliances; Full Size Washer & Dryer; All Elf's And Window Covers. (id:48469)
Sutton Group-Admiral Realty Inc.
#103 -65 Shipway Ave
Clarington, Ontario
Located In The Waterfront Community Of Port Of Newcastle. Over 1000 Sq. Ft. This Sought After Ground Floor Unit Features: 2 Bdrms, 2 (4 Piece) Baths. End Unit Means Lots of Windows Making for a Bright and Airy Home. Open Concept Living Area Perfect For Entertaining. Bright Kitchen With Stainless Steel Appliances & Breakfast Bar. All Tastefully Done With Modern Finishes & Neutral Decor. Just Steps To All Amenities Including Admiral's Clubhouse With Indoor Pool, Gym, Party Room, Etc. Underground Parking Spot And Locker. Close to 401 Shows to Perfection, Move Right In. **** EXTRAS **** Underground Parking Spot And Storage Locker- (id:48469)
Royal Heritage Realty Ltd.
Comflex Realty Inc.
#1611 -55 Regent Park Blvd
Toronto, Ontario
Fully renovated, Perfect Studio With Unobstructed Views & A Balcony Too! Investors Take Note Of The Super Low Maintenance Fee. 9 Foot Ceilings! 24 Hour Concierge And A Whopping 45,000 Square Feet of Indoor & Outdoor Amenities Including Gym & Half-Court Basketball, 2 Squash Courts, Fitness Studio, Outdoor Terrace Lounge With BBQ Stations, Guest Suites. Visitor Parking too ! **** EXTRAS **** Minutes To The Downtown Core & Easy Highway Access. The 24 Hour Dundas Streetcar Is Just steps away. (id:48469)
Royal LePage Ignite Realty
#1202 -130 River St
Toronto, Ontario
One-year-old, Daniels-built Artworks Condo with extensive amenities. A large, rare 3-bedroom plus den suite at the southeast corner, providing beautiful eastern views. It features a functional layout, an open balcony, 9-foot high ceilings, and luxurious finishes, all bathed in natural light. Located conveniently, it's just 10 minutes by streetcar to Eaton Centre and Dundas Subway Station, close to Metropolitan University, and George Brown College, and steps away from a 6-acre park, community pool, and athletic grounds. Nearby essentials include banks, grocery stores, and restaurants. Easy access to DVP and QEW. It is a delightful find for city living. **** EXTRAS **** Condo Amenities: Large Gym, Arcade Room, Co-working Spacewith Wifi, Children's Play Area, Party Room, BBQ Area, and more. (id:48469)
Home Standards Brickstone Realty
916 Farnham Rd
London, Ontario
Welcome to 916 Farnham Road in Westmount, London, Ontario's premier neighbourhood. This exquisite two-story home, with over 2400 square feet of refined living space plus a fully finished basement, embodies modern luxury and thoughtful design. It features four spacious bedrooms, two full bathrooms, a half bathroom, and a two-car garage, all nestled on one of Westmount's largest lots. Recent upgrades, including a new central air conditioning and furnace unit, shingles, and windows, enhance the home's comfort and efficiency. The interior boasts ample space for family life and entertaining, while the expansive backyard offers a private retreat for outdoor activities. Situated near the Bostwick YMCA, Startech Community Centre, Westmount Park, shopping centers, and highly regarded schools like Westmount Public School, St. Rose of Lima Catholic School, and Saunders Secondary Public School, the location combines suburban tranquility with urban convenience. 916 Farnham Road offers a lifestyle choice that balances leisure, education, and convenience in one of London's most desirable neighbourhoods. Perfect for families or anyone valuing space, luxury, and a vibrant community, this home positions you ideally for a life filled with ease and enjoyment in Westmount. (id:48469)
Century 21 First Canadian Corp.
2354 Jordan Blvd
London, Ontario
WOW! Welcome Home to the Alexandra Model by Foxwood Homes. This to-be-built 4-bedroom, 2.5 bathroom 2101 square foot home offers terrific value in the popular Northwest London Gates of Hyde Park community. Ideal for family, investors and first-time buyers - this plan offers an optional side entrance leading to the lower level. Walking distance to two brand new elementary school sites, shopping and more. As a buyer, you can select your interior and exterior finishes to customize the home to your design preferences. Our standard finishes include hardwood floors, quartz countertops and MORE! Your dream home awaits! Fall 2024 Closing dates still available. Welcome to Gates of Hyde Park! (id:48469)
Thrive Realty Group Inc.
1466 Broderick St
Innisfil, Ontario
Great neighborhood ! Growing city, magnificent renovated less than 5 years old, Great get away dream home, away from city, still feels like being in a city with great country side surroundings. most desirable sought after neighbor hood, Open concept well renovated huge and spacious big island, Granite counter tops, pot lights, high end S/S appliances. Den is located to right side when you enter the house. Top quality hardwood floors, Crown molding on ceilings and walls, pantry, three closets on the main floor , electronic blinds, vault in master, Lok soaker tub, wroughts iron spindles, side entrance, basement 9' ft ceiling, large basement window, sump pump, water softener, water filtration, BBQ in deck with the gas line, buyer/ buyer's agent to verify taxes, measurement and all info. **** EXTRAS **** Located on the shores of lake simceo, approx 80 Km from Toronto, many activities access, like Friday harbor. Good schools in neighborhood, shopping malls, place of worship, this endless, Stop!! must see , can't miss !! (id:48469)
Century 21 People's Choice Realty Inc.
38 Charles Tilley Cres
Clarington, Ontario
This stunning executive bungalow in the highly coveted Newtonville Estates features 3+1 bedrooms & 3.5 baths. The main floor offers an open concept design with hardwood & ceramic tile floors as well as an eat-in kitchen with stone countertops & stainless-steel appliances. A spacious dining room with a coffered ceiling & a great-room with built-in surround sound speakers, gas fireplace & vaulted ceiling are perfect for entertaining. The large primary suite boasts a walk-in closet and a grand 5-piece ensuite with heated floors & soaker tub. Two additional large bedrooms share a stunning Jack & Jill bathroom. Outside, oversized patio doors open to a massive deck & fully fenced backyard. This incredible yard includes a concrete pad for a future hot tub or swim spa, a shed & detached garage with gas radiant heat & hydro. The professionally finished basement features a media area, office, games room, large bathroom, & 4th bedroom. This home epitomizes luxurious living in Newtonville Estates! **** EXTRAS **** Equipped with a Generac generator so your lights, fridge & freezer stay on! Attached 3-car insulated garage w/ heat, pony panel + hot & cold water plus detached 24x24ft garage w/ heat & hydro in back - perfect for a workshop! (id:48469)
Tfg Realty Ltd.
#202 -60 Frederick St
Kitchener, Ontario
Find Yourself At Home In This Cozy And Clean Unit With Tall,1 Bedroom + Den With 2 Full Bathrooms.Bright And Functional Space ( 573 Sft. + Big Balcony ), Floor To Ceiling Windows And Beautiful Finishes. A Perfect Location Close To Go,Lrt Stations And So Much Within Walking Distance - Amazing Restaurants, Parks And Hiking Trails, Weekly Farmer's Market. **** EXTRAS **** ROOFTOP(5th floor) RESIDENTS TERRACE, FITNESS CENTRE & YOGA ROOM,Bbq And Garden. Close proximity to Waterloo University, Wilfred Laurier, Conestoga College (id:48469)
Royal LePage New Concept
#2603 -9 Bogert Ave
Toronto, Ontario
Rarely Offered High Floor 2+Den, 2 Full Baths, Corner Suite In The Award Winning Emerald Park. Unobstructed South-West Exposure With Breathtaking Panoramic Views Of The City, Cn Tower, Modern Open Concept Kitchen W/ Centre Island, Floor To Ceiling Windows, 9' Ceilings, 24Hrs Concierge, Pool. Direct Indoor Access To Yonge/Sheppard Subway Lines, Lcbo, Grocery Shops, Restaurants And Much More. Resort Style Amenities. **** EXTRAS **** New Floor 2023 (id:48469)
Bay Street Group Inc.
#2505 -10 Eva Rd
Toronto, Ontario
Brand New, Never lived in, stunning two-bedroom, two-bathroom , modern decor, featuring breathtaking views, easy access to highways, the airport, and public transportation. The building provides 24-hour concierge service and a host of amenities including a party room, gym, visitor parking, and much more. Don't miss the chance to see all the incredible features of this building for yourself. (id:48469)
Forest Hill Real Estate Inc.
19 Mariner's Pier Way
Orillia, Ontario
Welcome to Mariners Pier, where luxury meets lakeside living in Orillia's vibrant new waterfront community. Situated on the shores of Lake Simcoe, this stunning 3-bedroom townhome offers an unparalleled living experience spread across three levels, complete with a spacious rooftop terrace boasting breathtaking panoramic views and an oversized single-car garage. Ascend to the second level, where the heart of the home awaits. A custom-designed kitchen seamlessly flows into the dining area. The adjacent living room features a walkout balcony, inviting in natural light and offering a spot to relax and unwind. On the third level, retreat to the primary bedroom complete with a 3-piece ensuite. Two additional bedrooms, a 4-piece main bathroom and laundry closet complete this level. As a resident of Mariner's Pier, you'll enjoy exclusive access to a dedicated boat slip at the private marina. The Marina Clubhouse includes an outdoor swimming pool, patio, fire pit, park, and a playground. **** EXTRAS **** Conveniently located near shopping, dining, healthcare facilities, parks, golf courses, trails, outdoor activities including fishing, skiing, ice fishing, and snowmobiling. (id:48469)
Sotheby's International Realty Canada
40 Beresford Ave
Toronto, Ontario
Absolutely Spectacular Modern Architecture! Over 2500 Sq Ft Of Unparalleled Quality & Craftsmanship In The Coveted Neighbourhood Of Swansea. This 3+1Br, 5 Bath Home Features An Open Concept Design At Its Best With State Of The Art Features. This House Exceeds Expectations & Satisfies The Pickiest Buyers! Grand Family Room With 10 Ft Ceilings, Pot Lights, Wall To Wall Windows, Combined With Stunning Designer Kitchen With Quartz Counters & Huge Island With Breakfast Bar, Stainless Steel High End Appliances. Walk-Out To Huge Covered Deck With Rough-In For Gas BBQ! Perfect For Entertaining! White Oak Floors Throughout With Pot Lights. Free Standing Oak Staircase With Open Risers. King Size Primary Br W/ Large Walk-In Closet, 5 Piece Ensuite featuring heated Italian porcelain tile!! Finished Basement With Incredible 14 Ft Ceilings!! 3Pc Bath, Bedroom, And A Walkout To Backyard. Perfect For In-Law/Nanny Suite. Includes A Charging Station In The Garage. This House Is An Entertainers Dream! **** EXTRAS **** Fridge, Stove, Built-In Dishwasher, Washer, Dryer, All Electrical Light Fixtures, Roughed-In Electric Charging Station In garage. (id:48469)
RE/MAX Professionals Inc.
7203 Canborough Rd
West Lincoln, Ontario
Opportunity to purchase a 5.03 acre property in the country! Property is being sold under Power of Sale and is being sold in as is where is condition. There is a 950 SF dwelling that is on the land which is not livable. This property is under the jurisdiction of the Niagara Peninsula Conservation Authority (NPCA). Buyer to perform their own due diligence regarding development of the property. RSA. (id:48469)
RE/MAX Escarpment Realty Inc.
6473 Royal Magnolia Ave
London, Ontario
Construction starting soon with closing estimated Fall 2024. This listing represents the ""Berkshire"" plan on Lot 12 with a base price of $764,900. Werrington Homes is excited to announce the launch of their newest project in south west London's Magnolia Fields development. The project consists of 14 semi-detached homes (no condo fees!) priced from $749,900. With the modern family and purchaser in mind, the builder has created 5 thoughtfully designed floorplans that range in size from 2,073 - 2,172 sq ft on the main and upper floor. For added living space, finish the lower level and gain an additional 888 sq ft that will include a rec room, 4th bedroom & bath! As standard, each home will be built with brick & hardboard exteriors, 9 ft ceilings on the main and raised ceilings in the lower, hardwood flooring, quartz counters, second floor laundry, paver stone drive and walkways, ample pot lights & a 5 piece master ensuite complete with tile & glass shower & soaker tub! As an added BONUS all homes will be ENERGY STAR Certified! Located in desirable south-west London; with easy access to the 401 & 402 & close to many great amenities, shopping, schools, parks and trails. Each home offers a separate side entrance that would allow for a great ""granny suite"" option! NOTE: listing images and virtual tour for this listing represent the ""Kingston"" plan model that is available for sheduled viewings. (id:48469)
Royal LePage Triland Realty
#16 -185 Deveron Cres
London, Ontario
Welcome to 185 Deveron Crescent. This is the perfect opportunity for a young family to own a well maintained home backing directly onto Southwest Optimist Park with private attached garage and rear deck. The fresh and neutral decor of the main floor includes brand new paint throughout, recently updated 2-piece bathroom, laminate flooring, spacious family room, dining room and galley kitchen. The second floor includes 3 spacious bedrooms and updated 4-piece bathroom. The large lower level space with in unit laundry awaits your creative design ideas. Located minutes from Victoria Hospital with amenities such as shopping, buses, restaurants, schools, ponds, walking trials, 401 and a few steps to the park including baseball diamond, playground and splash pad. Book your showing before it's gone! (id:48469)
Century 21 First Canadian Corp.
#809 -297 Oak Walk Dr
Oakville, Ontario
Spectacular views of Lake Ontario all the way to Downtown Toronto! Welcome to Oak & Co. located in the uptown core neighborhood of Oakville. Stunning 2 bedroom, 2 bathroom corner unit including 2 underground parking spaces and 2 lockers, one being a very rare and oversized walk-in locker measuring 15' by 9', perfect for all your storage needs and more. Open concept floor plan features a spacious living/dining room combination, a superior setting for relaxing and family gatherings, walk-out to not only one but two balconies where you can enjoy your morning coffee, kitchen with designer cabinetry, quartz countertops, backsplash and integrated appliances. Primary Bedroom with a walk-in closet, custom closet organizers, in-suite laundry, laminate flooring and large windows with motorized blinds offer natural light throughout the home. Exceptional location, mere steps away from shopping, transit, restaurants. Experience condo living at its finest and embrace your new resort-like lifestyle. **** EXTRAS **** Outstanding amenities including a fitness centre, yoga studio, outdoor terrace, security and concierge, on-site management office and an elegant events lounge, an ideal space for entertaining. (id:48469)
Royal LePage Real Estate Services Ltd.
312 Riverside Pkwy
Quinte West, Ontario
You can live in and manage your own real estate portfolio with only 10% down. VACANT Possession is now being offered in the upper 2 bedroom unit which was recently painted and LVF installed in kitchen and bath. Roof recently replaced on north side. This is a legal 4 PLEX with a view of the Trent Severn Canal and each side of the building has a 2 bedroom upper and a 2 bedroom lower unit. Opportunity for future upside potential in rents and equity. This is a great place to live while you build equity and pay down the mortgage with rental income. Newer building with low maintenance and minimal management time. Income and Expense information is available. Get into homeownership and investment property at the same time. Great buy and hold property. (id:48469)
Ekort Realty Ltd.
95 Glensteeple Tr
Aurora, Ontario
The home you have been dreaming about. Experience luxurious living in the sought-after Glenridge Estates. Boasting 4892 sq ft of luxurious custom living space not mention an over 2100 sq ft basement (Legal second dwelling in the basement. ), this gorgeous 2-storeyhome sits on an impressive 184' deep lot and features a tandem 3-car garage. Enjoy exceptional attention to detail with 10' tray and waffle ceilings, hardwood floors throughout, and a chef's dream kitchen, servery, and a walk-in pantry. The walk-out basement with finished bathroom and the covered grilling portico are perfect for entertaining. With convenient access to all amenities and located on a serene street, this home offers the perfect blend of luxury, comfort, and convenience. Don't miss out on the opportunity to make this your dream home. **** EXTRAS **** ""Thermador"" Appliances, All ELF, Triple Pane Windows, 3 Gas Fireplaces. (id:48469)
Royal LePage Signature Realty
57 Castle Frank Rd
Toronto, Ontario
Bred with character, this home beams with pride. The welcoming porch. Stately roof line. Wide windows and intimate conservatory. Its warmth envelops you. The graceful flow of generous rooms and streaming light from three sides. The details of its 1914 Craftsman design. The vaulted ceiling. Tall wainscoting and leaded transom windows. Period charm with the modernity of light-filled rooms. Every one of its four floors a delight. The entrance hallway opens into a massive living room with fireplace and bay window. The ready for entertaining dining room and cooks kitchen. The cozy conservatory for afternoon tea. The sunken media/family room in the basement. The arched second floor bedroom. The green aerie of a master bedroom on top. And a brick and stone patio for a summers cold rose next to the security of a separate garage. Built to old world standards. Dressed in new age brightness. A rare find in the garden suburb of Rosedale in the heart of Toronto. **** EXTRAS **** Steps to the Subway & Bloor St. Great location for Rosedale Public and Branksome Hall amidst the ravine system and the Brickworks & Craigleigh Gardens, Shops, W Hotel and fashionable Maison Selby. (id:48469)
Bosley Real Estate Ltd.
61 Fifth St
Essa, Ontario
Affordable home in popular park in Angus. 4 Bedrooms, 1 full bathroom, eat-in kitchen, large 3 season sunroom and fenced yard with 2 sheds. Park fees of $163 ($135 for November and December) include taxes, garbage, snow removal, maintenance and use of Recreation Centre and inground pool is a plus. Walking distance to all amenities. Property is being sold ""AS IS"" with no representation and warranty and is available for a quick closing. (id:48469)
Keller Williams Experience Realty
26-28 Chisholm Tr
Kawartha Lakes, Ontario
5 Reasons This Land Is A Must See: 1) 600 Acre Private Property Including Wooded Area, Muskoka Rocks, And Ponds. 2) Opportunity To Build Your Dream Home Or Add To Your Real Estate Portfolio - Zoning Allows For Many Uses Including Agriculture Or Farm Uses, Market Garden Farms, Agriculture Product Storage Facilities, And So Much More. 3) Ideal Location For The Outdoor Enthusiast - Enjoy Hunting, Camping, Snowmobiling, ATV, Or Hiking. 4) Close To Many Lakes Including Lake Couchiching, Lake Simcoe, And Riley Lake. 5) Only 90-Minute Drive To The GTA. Only 25 Minutes To Orillia, Gravenhurst, & Casino Rama. Additionally, Taxes Are Cheaper Due To Managed Forest Tax Incentive Program. NOTE: The Seller Is Willing To Entertain Offers With VTB. (id:48469)
Royal LePage Quest
No Favourites Found
Check Out Recently Sold Properties


