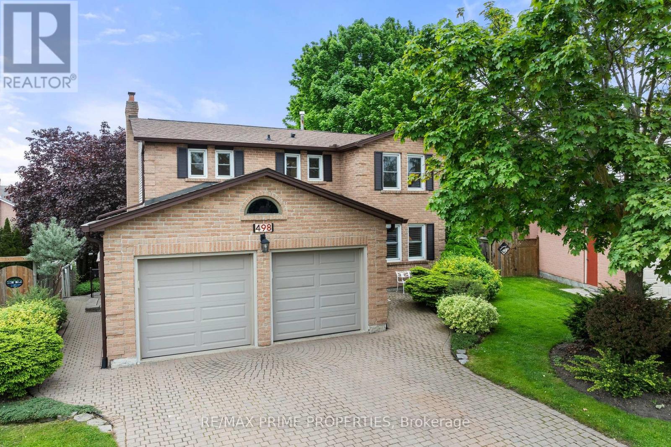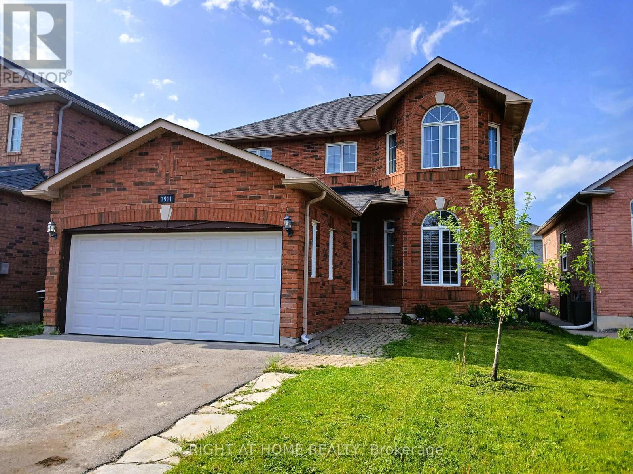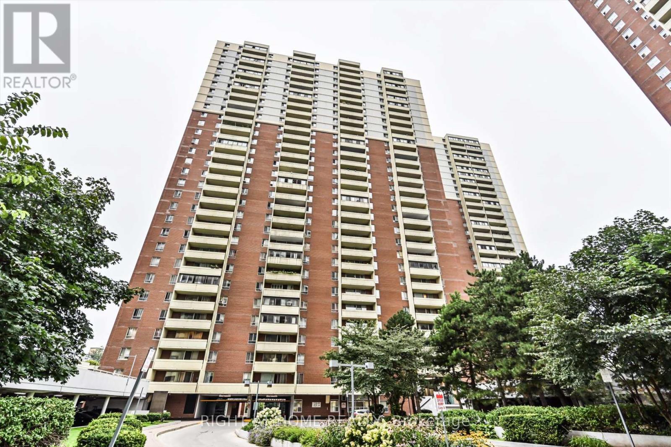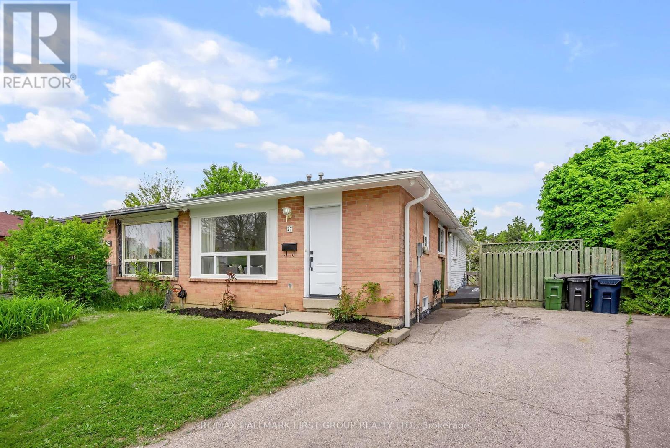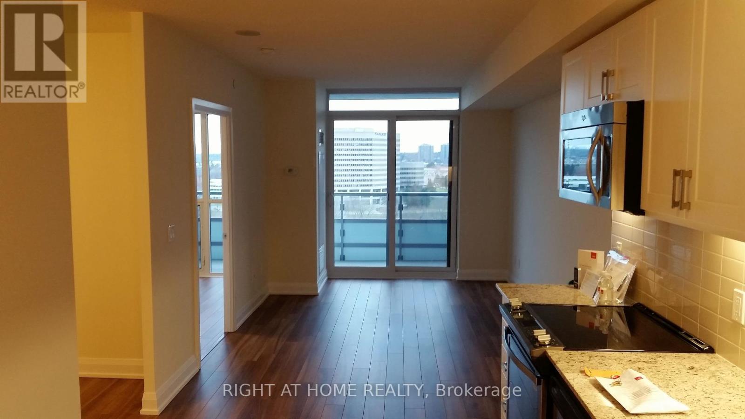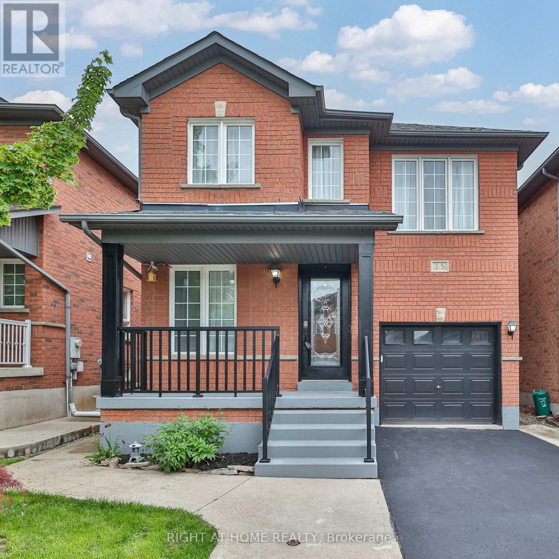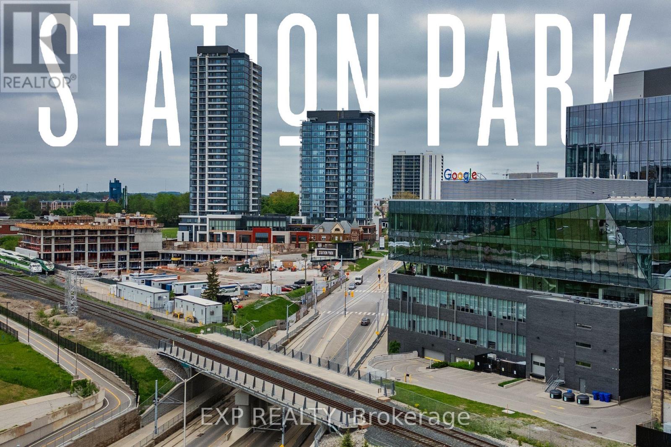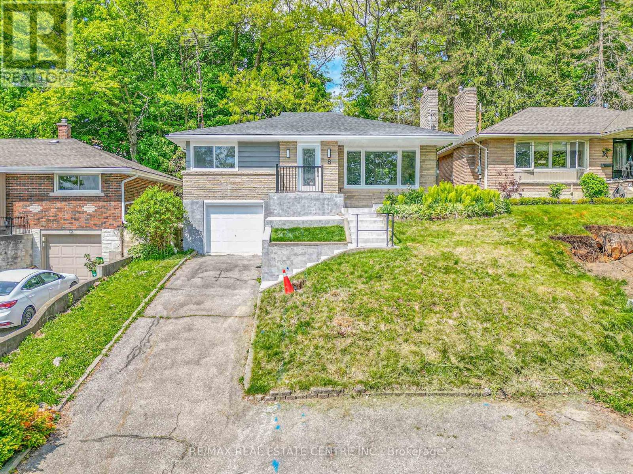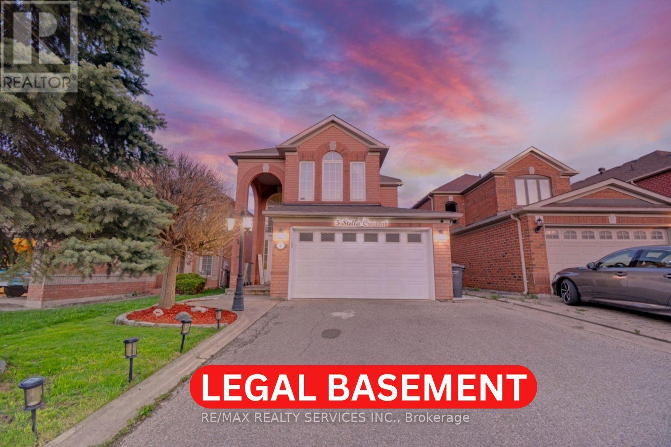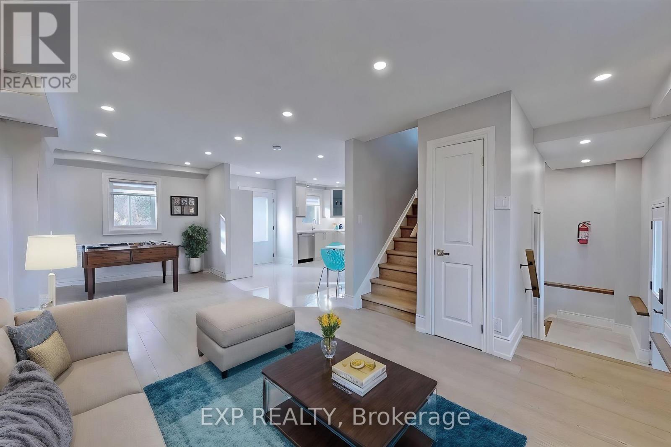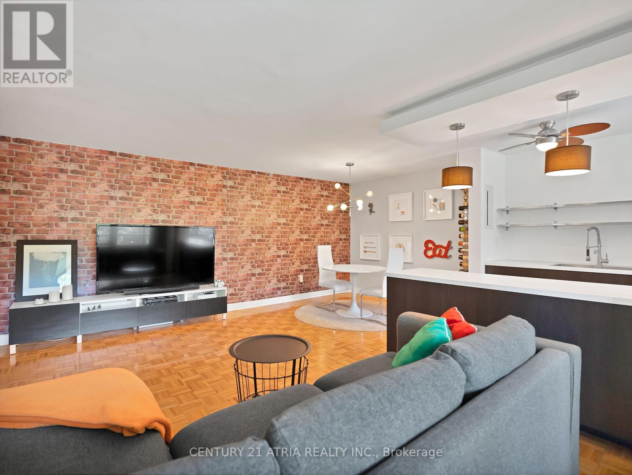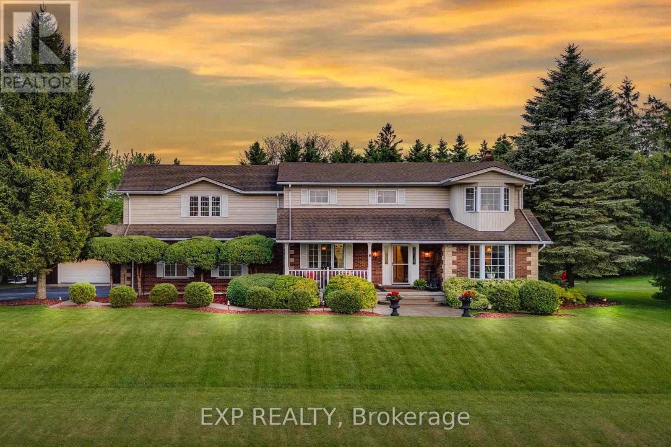Take a Look at
Homes for Sale | Ajax, Pickering, Whitby, Oshawa | Ontario & GTA
Check out listings in Ontario
The Bansal Team
The Best Option for Real Estate in Pickering, Ajax, Whitby, Oshawa and the GTA.
We will offer you a fresh perspective on the real estate market. We will do everything we can to make the process of buying or selling your home as simple and stress-free as possible. When you need someone who knows the market well, call us.
As a leading team of real estate experts in the GTA and Durham region: We will provide you with tailored guidance that no other company can offer. We have a fresh take on the market from selling your home to finding the perfect property for your family.

LOADING
498 Dover Crescent
Newmarket, Ontario
If backyard living, being centrally located, close to downtown Newmarket and Yonge St. in a beautifully maintained detached home then look no further than 498 Dover Cres. First time offered on MLS, this premium lot on a quiet cres features interlock, no sidewalks, ample parking for 4 cars plus the garage. This 4 bedroom, 4 bathroom home features lots of upgrades over the years including hardwood floor on main and second floor. The upgraded kitchen with lots of cupboard space and Cambria quartz countertops combined with breakfast nook has a spectacular view of the lush green backyard. Spacious bedrooms include a large primary with 3 piece ensuite and walk in closet. Renovated main bathroom on 2nd floor for guests or the kids. Cozy up in the family room with Vermont Castings ceramic finish wood burning fireplace insert. Formal dining and living space for those special moments and family functions. Finished basement is complete with recreation room, workout room and a convenient 2 pc washroom. With gas hook up for BBQ on the deck, you will never worry about running out of gas. The massive lush green backyard offers lots of room and space for relaxing or entertaining from the pool to the hot tub to sitting on the patio. Close to hospital, Tom Taylor walking trail, GO stations and 404. **** EXTRAS **** There's so much to love about this home. Book your showing and come see for yourself. (id:48469)
RE/MAX Prime Properties
1911 Emerald Court
Innisfil, Ontario
Bright and cozy 4 Bedroom, 2 Story Home with a large, farm-like and producing vegetable garden in backyard (easily removable and reversed back to lawn). Homesteaders paradise! Enjoy nature and fresh produce from your own backyard! House features: 9Ft Ceilings On Main, 3 Baths & Main Floor Laundry. Large Eat-In Kitchen W/Upgraded Cabinets, granite countertop and backsplash, Stainless Steel sink and Appliances & Walkout To Deck. Master Bedroom With 4Pc Ensuite & additional Closet. Laminate & Hardwood Floors Throughout. Interlock Walkway. Freshly Painted, wainscoting and crown-moldings throughout. Renovated bathrooms, new bathtub in main bath! Newer Shingles(2015). Nice-Sized Yard & Double Car Garage. Walking Distance To Park, Nantyre high school, grocery And Beach. **** EXTRAS **** Stainless Steel Fridge, Stove (Gas), Dishwasher, Washer & Dryer (Gas), Garage Door Opener And Remote, Gas Fireplace, Window Coverings, all elfs. (id:48469)
Right At Home Realty
2815 - 1 Massey Square
Toronto, Ontario
Experience city living to the highest degree in this Spacious Newly Renovated condo, featuring an incredible SW balcony view of the entire city ranging from the city skyline (and CN Tower!), from the beaches to downtown. Enjoy the luxury of modern kitchen appliances and a stylish bathroom, both of which have been freshly Renovated. Your condo is complemented by facilities including a basketball court, squash, gym with track, and indoor pool. Doctor's office, pharmacy, school, daycare in the complex. Postal boxes available. 5-minute walk to Victoria Park TTC station and Dentonia golf course. ALL INCLUSIVE maintenance (cable, hydro, water, heat) **** EXTRAS **** S/S fridge, S/S stove, S/S microwave with B/l range-hood, mirror closet doors (id:48469)
Right At Home Realty
27 Unita Grove
Toronto, Ontario
Welcome To This Charming 3+2 Bedroom With 2 Bathrooms, Semi-Detached Bungalow Boasting Modern Comforts And Versatile Living Spaces. Youll Be Greeted By A Recently Renovated Kitchen Adorned With Sleek Quartz Counters, Natural Light And A Cozy Breakfast Area, Perfect For Morning Gatherings. The Open-Concept Living And Dining Room Is Flooded With Natural Light Streaming Through A Large Window Overlooking The Front Yard. Whether Hosting Lively Gatherings Or Unwinding In Tranquil Solitude, This Inviting Space Offers Endless Possibilities For Relaxation And Entertainment. Step Into 3 Generously-Sized Bedrooms On The Main Level, Each A Sanctuary Of Comfort And Functionality. The Finished Basement With A Separate Side Entrance Offers Endless Possibilities , Whether You Envision It As Additional Living Space For Your Growing Family Or An In-Law Suite. Boasting Recreational Spaces, Two Additional Rooms, A Full Bathroom, And A Secondary Kitchen. Easy Access To Highway 401, Nearby Schools, TTC, Parks, And Multiple Amenities. Don't Miss The Opportunity To Make This Stunning Residence Your New Home! (id:48469)
RE/MAX Hallmark First Group Realty Ltd.
701 - 18 Graydon Hall Drive
Toronto, Ontario
This High Floor Condo Has A Full Width Balcony With Spectacular Panoramic City And Sunset Views. Absolutelyno Obstructions. The Den Is Separate Room; It Could Be Used As A Second Bedroom With Nook Space For A Closet. 9' Ceilings. This Tridel Building Is Meticulously Maintained W State Of The Art Facilities. Well Located Near Fairview Mall, Don Mills Subway, Highways And Amenities. Excellent Central Location And Layout **** EXTRAS **** Stainless Steel Fridge, Stove, Microwave, Built-In Dishwasher, Stacked Front Load Washer And Dryer. One Parking Included. (id:48469)
Right At Home Realty
15 Roxton Crescent
Brampton, Ontario
This fully renovated, detached 4+1 bedroom & 2 kitchen home is the epitome of modern elegance, tailored for convenience and luxury living. Completely remodeled from top to bottom, this residence boasts state-of-the-art upgrades including a brand new open concept kitchen with a central island, pristine bathrooms, new flooring, and contemporary lighting fixtures throughout. The house bathes in natural light, enhancing the fresh, airy feel of the spacious interiors. The master suite is particularly impressive with a large walk-in closet and a generously sized bathroom, offering a private sanctuary within the home. Fully renovated basement, equipped with its own separate entrance, which adds a layer of versatility and potential income. This space includes a second kitchen and an additional laundry room, making it an ideal setup for an in-law suite, nanny living quarters, or a rental unit. The property doesn't just stop at interior excellence; it also features two kitchens and two laundry facilities, ensuring convenience and functionality for homeowners and tenants alike. The beautifully landscaped backyard, complete with a brand new deck, serves as a perfect retreat for both entertaining and relaxation. Located in a highly desirable neighborhood, the home is within walking distance to schools, parks, stores, highways, and public transit, placing everything you need right at your doorstep. This property is a rare find, offering a luxurious, ready-to-move-in home with endless possibilities for personal use or additional income. **** EXTRAS **** Existing Fridges, dishwashers, ranges, stoves, ovens, microwave, washers & dryers, all lighting fixtures. (id:48469)
Right At Home Realty
211 - 5 Wellington Street S
Kitchener, Ontario
Discover this beautifully upgraded 2-bedroom, 1-bathroom unit with parking in the heart of the Innovation District. The kitchen shines with soft-close doors and drawers, extended 39 cabinets, Ceratec Gaia Series floor tiles, glossy white cabinets and vanity, and stylish bathroom white wall tiles. Vinyl flooring runs throughout the unit, adding a modern touch. Station Park, home to the iconic Union Towers, offers residents unparalleled luxury amenities. Enjoy a two-lane bowling alley with a lounge, a premier lounge area with a bar, pool table, and football, a private hydro pool swim spa and hot tub, a fitness area with gym equipment, a yoga/Pilates studio, and a Peloton studio. Additional conveniences include a dog washing station, landscaped outdoor terrace with cabana seating and BBQs, a concierge desk, a private dining room with kitchen appliances, a dining table, and lounge chairs, and a Snaile Mail smart parcel locker system for secure deliveries. Amenities include an outdoor skating rink and ground-floor restaurants, ensuring a vibrant and engaging community experience. (id:48469)
Exp Realty
8 Dundonald Road
Cambridge, Ontario
Priced to Sell, Not Holding Offers! Step into a world of refined elegance and understated luxury at 8 Dundonald Road,Cambridge-a haven where sophistication meets comfort in perfect harmony.Situated in the heart of West Galt,this fully renovated raised bungalow offers not just a home,but an exquisite lifestyle experience.As you step through the door,natural light floods the interior, dancing off freshly paintedWalls and highlighting the impeccable craftsmanship evident in every corner.The spacious living room welcomes you with warmth,its centerpiece fireplace exuding both charm and contemporary style.Venture into the heart of the home-the chef-inspired kitchen-and prepare to be captivated.Quartz countertops,glossy whiteCabinets,and high-end stainlessSteel appliances create a culinary oasis where every meal becomes a masterpiece.Two generously sized bedrooms provide retreats of tranquility,while a shared fullBathroom and newly added powderRoom ensure convenience and comfort for residents and guests alike.But the allure doesn't end there.Descend into the basement, a space brimming with potential.With its separateEntrance from the garage & from the rear the house,it offers the opportunity to craft an in-law suite or Duplex, tailored to your specific needs.Complete with a spacious rec.room, bedroom and fullBathroom,this versatile area is limited only by your imagination.Outside, the magic continues.The private backyard,enveloped by mature trees,offers a serene escape from the hustle and bustle of daily life.A concrete patio provides the perfect spot for outdoor gatherings or simply soaking in the beauty of nature.Located within walking distance of Victoria Park,the GaslightDistrict,schools,and amenities,this residence strikes the perfect balance between convenience and serenity.Whether you're a first-time homebuyer or seasoned investor,8 DundonaldRoad offers a rare opportunity to experience the very best of Cambridge living.WelcomeHome to a life of comfort & style. (id:48469)
RE/MAX Real Estate Centre Inc.
5 Stella Crescent
Caledon, Ontario
This exquisite family residence, nestled within the sought-after East Bolton community, boasts an inviting open-concept design. Featuring 3 Bedrooms on second floor with 2 Bedrooms (LEGAL BASEMENT) currently rented for $1900/month. It offers meticulous upkeep, generous proportions of dining, living, family and a striking entrance with a captivating foyer. Upgraded contemporary eat-in kitchen with new appliances (in march 2023) showcasing a stylish backsplash, pantry, abundant space, and ample lighting. Easy access to Major HWY 50, 427, 407 & 400. Insulated Double Garage with pot lights - can be used as a additional living space or gym. Upgraded Electrical panel (200 Amps). Most light fixtures colors can be changed to warm or bright white as per taste. With no side walk this home epitomizes both elegance and practicality. (id:48469)
RE/MAX Realty Services Inc.
2785 Ireton Street
Innisfil, Ontario
Welcome to 2785 Ireton Street, a stunning family home in the serene community of Innisfil. This exceptional property boasts two fully-equipped kitchens, five luxurious bathrooms, and a bright sunroom, perfect for relaxation. The open-concept living and dining areas are ideal for gatherings, with large windows offering beautiful views of Lake Simcoe. Multiple generously-sized bedrooms provide comfort and privacy for all family members. The well-maintained yard is perfect for outdoor activities and enjoying the fresh air.Situated in a prime location, this home offers stunning lake views and easy access to local shops, restaurants, and schools. Innisfil's beautiful parks, beaches, and trails provide endless opportunities for outdoor recreation. Experience the friendly atmosphere of Innisfil, where small-town charm meets modern convenience. 2785 Ireton Street is more than just a house; it's a place where memories are made and cherished. Contact us today to schedule a viewing and discover what makes this home so special. (id:48469)
Exp Realty
210 - 175 Hilda Avenue
Toronto, Ontario
Envision yourself living in this spacious, fully renovated, designer 3 bedroom suite in the heart of North York! This condo is not to be missed, updated throughout with a gorgeous open concept chef's kitchen, smooth ceilings in the living/dining/kitchen, primary walk-in custom closet and modern hotel style bathroom. This unit boasts over 1,000 sqft of living space and tranquil tree-lined parkette exposure in one of the best maintained buildings in the city. Extremely low maintenance fee includes cable tv, internet and access to luxury amenities including squash/racket courts, full size swimming pool, sauna, gym and rec room. Conveniently located with a TTC stop at your doorstep and steps to No Frills, LCBO, Centrepoint Mall, and all the restaurants and shops that Yonge street has to offer. Welcome home - where every moment is crafted for your unparalleled enjoyment! **** EXTRAS **** All stainless steel appliances: fridge, stove, microwave, washer/dryer, all elfs and window coverings. (id:48469)
Century 21 Atria Realty Inc.
6 Clydebank Drive
Cambridge, Ontario
Welcome to 6 Clydebank Dr, a magnificent 5-bedroom home with a 2-bedroom in-law suite nestled on a lush 1-acre corner lot in a family-friendly rural community. This expansive 4500 sqft residence perfectly balances privacy and togetherness, making it ideal for large or multi-generational families. The property features beautiful gardens, mature trees, and a welcoming front porch. With parking for 8 cars, including an attached 2-car garage with storage and a detached 1-car workshop with heating, a bathroom, Basement storage and attic storage, this home is a haven for car enthusiasts, business owners, and handymen. The main floor boasts a versatile office with energy efficient & well insulated heated floors and a bay window, a custom kitchen with stainless steel appliances, and a double sink with backyard views. The dining room with hardwood flooring easily accommodates large family dinners, while the living rooms stone wood-burning fireplace offers cozy charm. Upstairs, the spacious primary suite features hardwood floors, a bay window, a walk-in closet, and an ensuite with a double sink vanity, glass shower, and soaker tub. Four additional bedrooms with large windows and ample closet space, along with a 4pc bath, complete the second floor. The finished basement, perfect for teenagers or multi-generational living, includes a separate entrance, kitchen, living room with a fireplace, 3pc bath, and two large bedrooms. The backyard is an entertainer's paradise, featuring a deck for BBQs, a lower stone patio, a potting shed with water, an additional storage shed, and an interlock patio with a built-in firepit. Multiple seating areas offer spaces for individual relaxation and family gatherings, enhanced by 21 zones of automated irrigation, and a conduit for future pool installation. Located just 10 minutes from Galts restaurants, shops, and amenities, with easy access to Cambridge Golf, the 401, and Hwy 8. (id:48469)
Exp Realty
No Favourites Found
Check Out Recently Sold Properties


