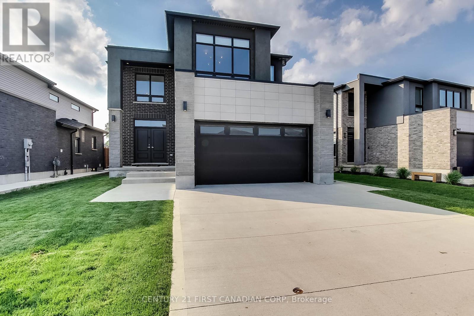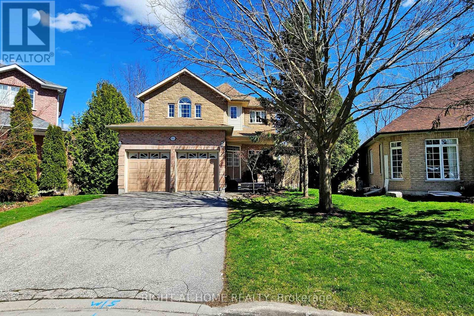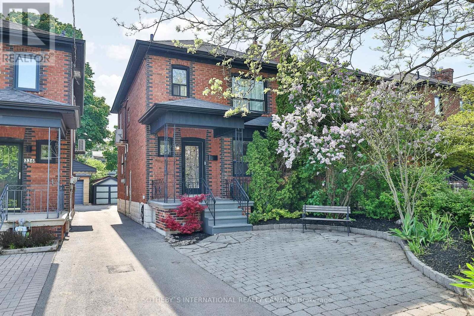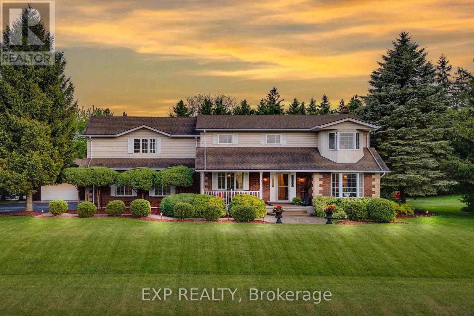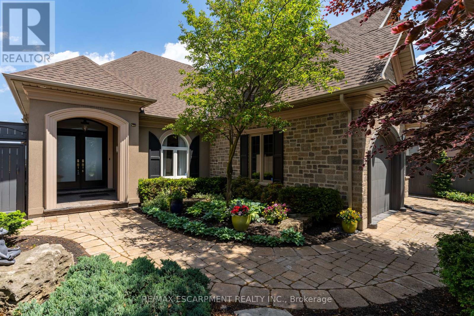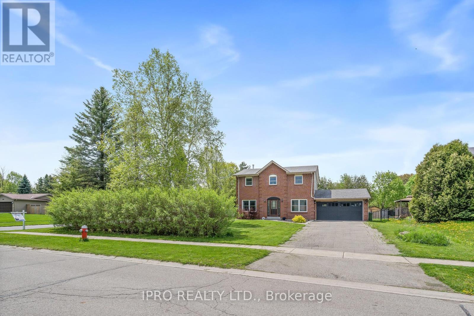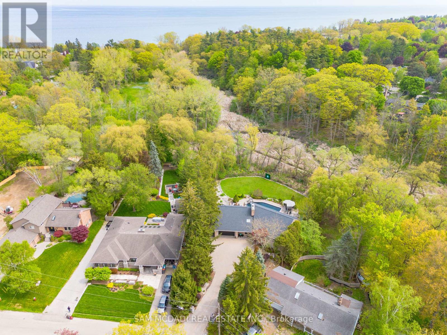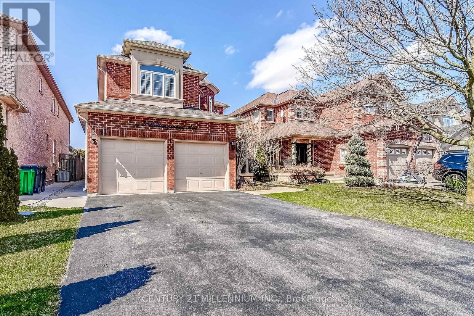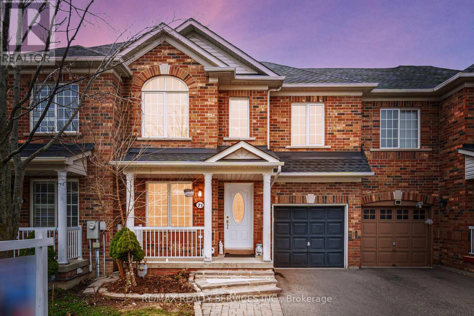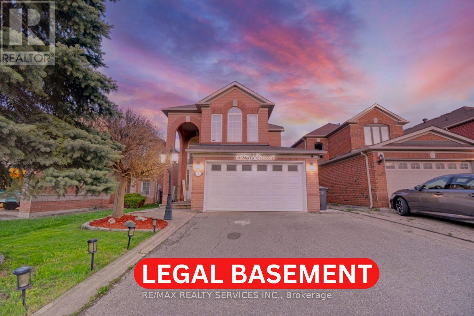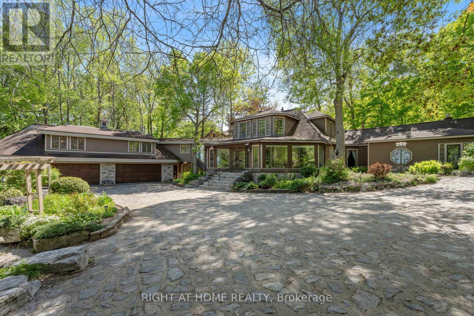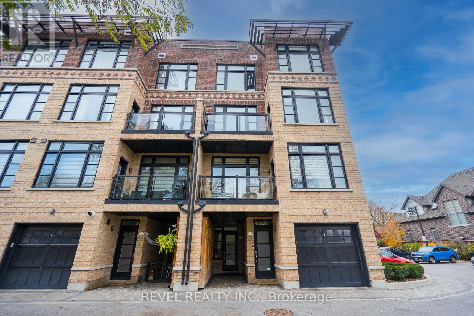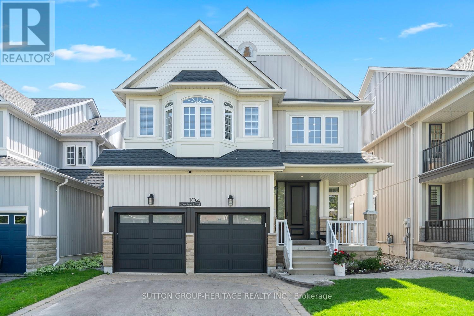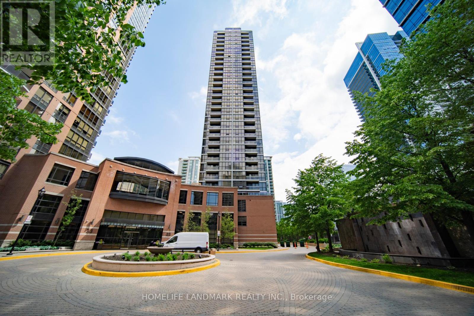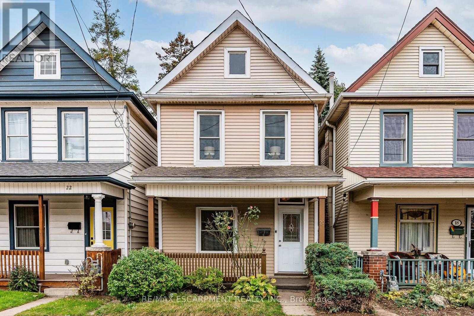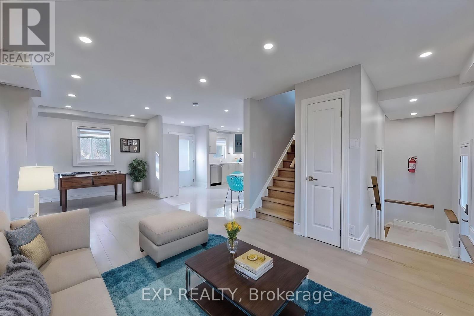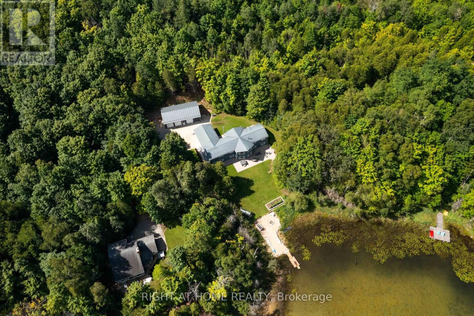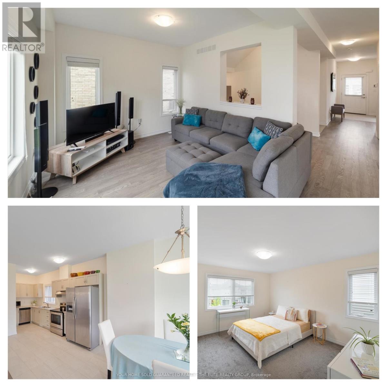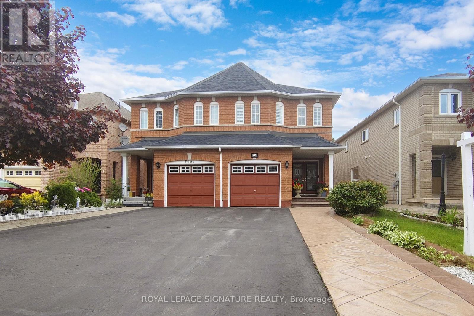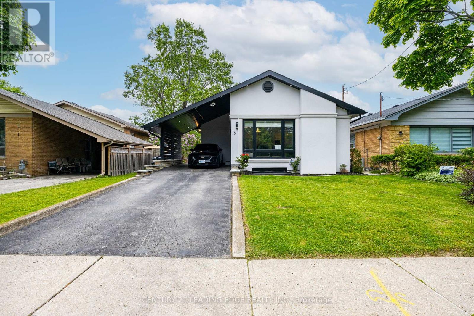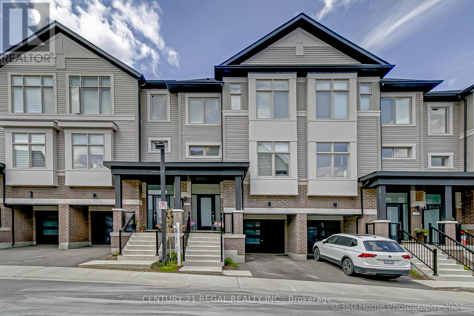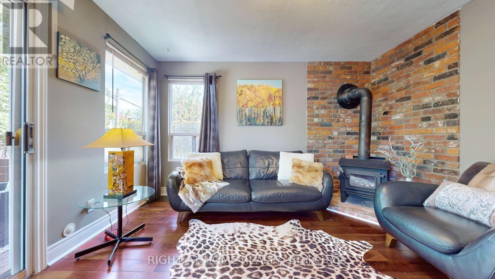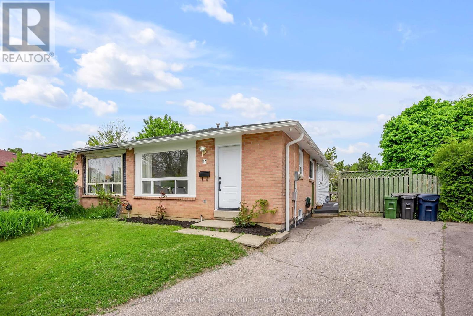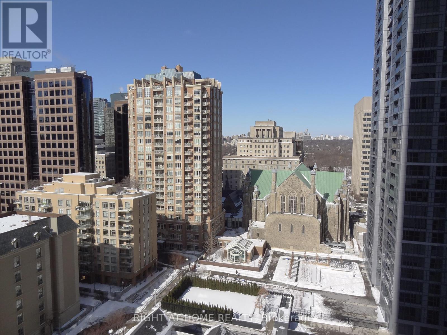Take a Look at
Homes for Sale | Ajax, Pickering, Whitby, Oshawa | Ontario & GTA
Check out listings in Ontario
The Bansal Team
The Best Option for Real Estate in Pickering, Ajax, Whitby, Oshawa and the GTA.
We will offer you a fresh perspective on the real estate market. We will do everything we can to make the process of buying or selling your home as simple and stress-free as possible. When you need someone who knows the market well, call us.
As a leading team of real estate experts in the GTA and Durham region: We will provide you with tailored guidance that no other company can offer. We have a fresh take on the market from selling your home to finding the perfect property for your family.

LOADING
1671 Applerock Avenue
London, Ontario
Impressing 5 years young shows like new, built with care and attention to details. Curb appeal structure with concrete drive and walkway. Two story high open wide foyer led to the spacious 9-foot ceiling main floor with open concept dining, family and kitchen room with wall to wall picturious windows looking out to the extended deck and fenced back yard with pergola, engineered hardwood floor, lots of pot lights and 72 electrical fireplace. 40 high Kitchen cabinets, backsplash and big kitchen island with quartz waterfall countertop. Hardwood stairs leading to three good size bedroom including master with luxurious ensuite with countertop to ceiling mirror and 10 ceiling height. Porcelain flooring in all wet areas and quartz countertop in kitchen and bathrooms. Upgraded basement height by builder to approximately 9-foot. Basement is already framed and some electrical wiring has been done. This home is a must to see to distinguish the difference. (id:48469)
Century 21 First Canadian Corp.
311 Sheridan Court
Newmarket, Ontario
Wecome to 311 Sheridan Crt prestigiously located in Gorham College Manor on a beautiful Cul de Sac that leads to Scenic views of walking trails, bridge overlooking running creek and park. Conveniently located close to: Colleges, university, elementary and high schools, shopping, hospital and much more. This home boasts a gorgeous ravine backyard that captures nature at it's best. Southwest facing with lots of natural lighting. 4 large bedrooms on upper floor, Primary has ensuite bathroom and walkin closet. Spacious hallway with main bath, oak staircase. Main floor features Double sided fireplace, large living, dining and family room with built in TV wall unit. Modern upgraded kitchen with quartz counter, pantry, gas stove, features breakfast area with glass sliding doors that walkout to deck overlooking the ravine lot. Spacious foyer and laundry on main floor. Door to garage.Ravine lot, Finished walkout basement with kitchenette extra storage space, Double car garage, double door entry, large driveway and front porch. Buyers must verify the property tax and all measurements. Click Virtual tour for a 3D view. **** EXTRAS **** All existing applicances: Gas stove, Fridge, Dishwasher, Clothes washer and dryer, window coverings and light fixtures. Except curtains in family room (id:48469)
Right At Home Realty
338 Arlington Avenue
Toronto, Ontario
Nestled on a tranquil, family-oriented one-way street, this classic Cedarvale/North Toronto style home offers the perfect blend of character and modern upgrades. The property features a beautifully landscaped front garden and parking for 2 cars: one on the legal front pad and another in front of the rear garage. The home boasts multiple upgrades, including a versatile lower level that can function as a family room or a fourth bedroom, complete with its own 3-piece ensuite bathroom. The covered rear deck is perfect for year-round outdoor cooking and entertaining, opening onto a fully fenced private garden for added privacy and enjoyment. Location is everything, and this home excels with a high walk score and proximity to top-rated schools, public transportation, and leisure activities. Humewood Public School is just a 5-minute walk away, Cedarvale Park and its scenic ravine are 6 minutes, Leo Baeck Day School is 7 minutes, and St. Alphonsus Catholic School is 9 minutes. Youre also a mere 20-minute walk from the Eglinton West Subway and the vibrant Wychwood Barns, known for its fantastic Saturday Farmer's Market. St. Clair Avenue, with its array of shops and restaurants, is just an 11-minute stroll. This is a wonderful opportunity to move into a fabulous home and become part of a thriving community. Dont miss out! **** EXTRAS **** 2 car parking, open concept main floor, fully fenced rear garden and covered outdoor deck for year round enjoyment. (id:48469)
Sotheby's International Realty Canada
6 Clydebank Drive
Cambridge, Ontario
Welcome to 6 Clydebank Dr, a magnificent 5-bedroom home with a 2-bedroom in-law suite nestled on a lush 1-acre corner lot in a family-friendly rural community. This expansive 4500 sqft residence perfectly balances privacy and togetherness, making it ideal for large or multi-generational families. The property features beautiful gardens, mature trees, and a welcoming front porch. With parking for 8 cars, including an attached 2-car garage with storage and a detached 1-car workshop with heating, a bathroom, Basement storage and attic storage, this home is a haven for car enthusiasts, business owners, and handymen. The main floor boasts a versatile office with energy efficient & well insulated heated floors and a bay window, a custom kitchen with stainless steel appliances, and a double sink with backyard views. The dining room with hardwood flooring easily accommodates large family dinners, while the living rooms stone wood-burning fireplace offers cozy charm. Upstairs, the spacious primary suite features hardwood floors, a bay window, a walk-in closet, and an ensuite with a double sink vanity, glass shower, and soaker tub. Four additional bedrooms with large windows and ample closet space, along with a 4pc bath, complete the second floor. The finished basement, perfect for teenagers or multi-generational living, includes a separate entrance, kitchen, living room with a fireplace, 3pc bath, and two large bedrooms. The backyard is an entertainer's paradise, featuring a deck for BBQs, a lower stone patio, a potting shed with water, an additional storage shed, and an interlock patio with a built-in firepit. Multiple seating areas offer spaces for individual relaxation and family gatherings, enhanced by 21 zones of automated irrigation, and a conduit for future pool installation. Located just 10 minutes from Galts restaurants, shops, and amenities, with easy access to Cambridge Golf, the 401, and Hwy 8. (id:48469)
Exp Realty
66 1/2 Seabreeze Crescent
Hamilton, Ontario
Prepare to be wowed when you step foot inside this exquisite home. Whether it be your primary residence or your cottage retreat.Nestled along the waterfront, this impressive bungaloft boasts modern amenities and breathtaking views, as well as the most amazing sunrises, of lake Ontario from almost every window. Perfectly sized kitchen with island, oversized living room with fireplace overlooking the lake, beautiful dining room, private primary retreat with walk-in closet and five piece en suite, new stairs leading up to an exclusive second bedroom complete with its own three piece bath .Fully finished basement with a rec room, large bedroom, three piece bath, as well as significant storage space and a cold room. Updates in 2022 include new windows and doors on main level as well as flooring, new furnace, new air conditioner and sump pump, hot tub and railings and concrete pads. Roof (2023)With wineries right on your doorstep and a marina just a stones throw away, embark on aquatic adventures or simply soak in the serene atmosphere of waterfront living Full access to the water for kayaking or paddle boarding. Whether youre seeking a peaceful retreat or an active lifestyle this waterfront property offers the perfect blend of comfort and adventure. Dont miss this rare opportunity to make this your home where every corner exudes warmth and charm, inviting you to create a lifetime of memories. (id:48469)
RE/MAX Escarpment Realty Inc.
32 Agnes Street
Caledon, Ontario
Discover endless possibilities with this charming detached property nestled in the serene village of Alton, Caledon. Just 25 mins from Brampton & 10 mins from Orangeville. This bright home boasts an inviting atmosphere with pot lights throughout. The galley style kitchen offers ample cupboard & counter space, perfect for culinary enthusiasts. Enjoy the convenience of a newer school within walking distance, alongside a baseball diamond, skate park & soccer field to keep the kids busy. Sold As-Is, this property presents a canvas for your vision. Property being sold in As-is condition. **** EXTRAS **** Pool Sized Yard, Garden Shed (id:48469)
Ipro Realty Ltd.
1292 Contour Drive
Mississauga, Ontario
Welcome to an unparalleled living experience in the sought-after Rattray Marsh neighbourhood, where you're surrounded by beautiful lush greenery and remarkable wildlife that is sure to leave you captivated. This sophisticated bungaloft sits on almost a 1 acre lot with a private boardwalk that takes you along the breathtaking Rattray Marsh. The interior with approximately $800,000 spent on meticulously designed upgrades spans over 5,300 square feet and boasts soaring ceiling heights with cathedral ceilings in the family room, a mix of engineered hardwood and stone flooring, a two level indoor waterfall, multiple walkouts to the oversize composite wood decks, and skylights that flood the floor plan with an abundance of natural light. Curated to provide the best culinary experience is your chef's kitchen designed with a centre island, granite countertops with a leather finish, built-in high-end appliances, and direct access to your oversize deck with bbq gas line. The warm and inviting combined living and dining rooms present an idyllic sanctuary with a gas fireplace, floor to ceiling stone feature wall, and picturesque views of the garden. Step into your primary bedroom, where you are introduced to a private retreat that opens up to your very own deck and elevated with an impressive walk-in closet that seamlessly blends into a gorgeous 5pc ensuite with enclosed glass shower and freestanding soaker tub. The lower level continues the charm found throughout with 2 more spacious bedrooms, a family room, a gym with 3pc bathroom and direct access to the in-ground gunite pool. Other amenities include an electric sauna, a wet bar with 2 mini fridges, an office that can be used as a 4th bedroom, a 10 car driveway and more! An absolute must see with a private backyard oasis! **** EXTRAS **** Conveniently located within a 5 minute walk to waterfront trails/parks and Jack Darling Park + a quick commute to Port Credit's bustling shops/restaurants, downtown Toronto via the QEW/Go station, great public/private schools and more! (id:48469)
Sam Mcdadi Real Estate Inc.
6 Collingwood Avenue
Brampton, Ontario
Welcome to 6 Collingwood, a nicely updated & maintained 2322 square feet Dundalk model 4-bedroom home featuring a renovated eat-in kitchen with breakfast area, hardwood & ceramic flooring on main level, 2-car garage with entry to home, main-floor laundry, California shutters in principal rooms, and a finished basement with 2nd kitchen, 4-piece bathroom, rec room & 2 bedrooms (perfect for extended family or older kids). An excellent location in a quiet area on the edge of Caledon, and just 2 minutes drive to Highway 410. Bus route #24 runs past the home for convenient transit access to downtown Brampton & the GO station. **** EXTRAS **** Great location north of Mayfield, west of Hurontario close to grocery stores, banks, restaurants and other amenities. (id:48469)
Century 21 Millennium Inc.
71 Tianalee Crescent
Brampton, Ontario
Ready To Move In Freehold Townhouse In Great Brampton Neighborhood Backing On To Park. Features 3 + 1 Bedrooms, 3.5 Bathrooms ( 1900 sf above grade as per MPAC), Separate Family Room Comb Living + Dining, Stunning Kitchen With Mirrored B/S. W/O From Breakfast Area To Large Deck. Master Boasts 4Pc Ensuite + Walk in closet, Laundry Room On The 2nd Floor. Finished Basement With Bedroom, 3Pc Rec Rm With 2nd Kitchen Plus Small Office. Include Access To Home From Garage, Oak Stairs From Main Floor To 2nd Floor, Stunning Black + White Kitchen With Black Appliances. California Shutters, Central Air, Central Vac. (id:48469)
RE/MAX Realty Services Inc.
5 Stella Crescent
Caledon, Ontario
This exquisite family residence, nestled within the sought-after East Bolton community, boasts an inviting open-concept design. Featuring 3 Bedrooms on second floor with 2 Bedrooms (LEGAL BASEMENT) currently rented for $1900/month. It offers meticulous upkeep, generous proportions of dining, living, family and a striking entrance with a captivating foyer. Upgraded contemporary eat-in kitchen with new appliances (in march 2023) showcasing a stylish backsplash, pantry, abundant space, and ample lighting. Easy access to Major HWY 50, 427, 407 & 400. Insulated Double Garage with pot lights - can be used as a additional living space or gym. Upgraded Electrical panel (200 Amps). Most light fixtures colors can be changed to warm or bright white as per taste. With no side walk this home epitomizes both elegance and practicality. (id:48469)
RE/MAX Realty Services Inc.
345 Brewery Lane
Orillia, Ontario
A charming, 1.5 Storey house with nearly 97 feet of waterfrontage On Lake Couchiching ideally set upon the Old Brewery Bay. Over 4000 Square feet of living space, Sunroom overlooking The Lake. Close to all Amenities and the Highway. Formal Dining Room, Hardwood Flooring Throughout. Eat-in Kitchen with a Center Island and Maple Cabinetry. 3 Bedrooms. 2 Dens and a Library, all can be used as Bedrooms if needed. 3 Furnaces. 3 Fireplaces and a 4 Car garage, with an Upper Level 45.72 feet X 23.06 feet Loft. **** EXTRAS **** 3 Furnaces, 3 Fireplaces, Gazebo, Beautifully Landscaped, Wooded/Treed Yard. (id:48469)
Right At Home Realty
17 - 8169 Kipling Avenue
Vaughan, Ontario
5 Reasons why you'll love this home 1. Enjoy the warmth of a 1+1 bedroom, 1 bathroom with an open-concept design. The 1st-floor unit provides easy access through a private entrance, creating a welcoming & accessible space. 2. Experience the convenience of ensuite laundry seamlessly integrated into the open-concept living area. Say goodbye to trips to the laundromat & embrace the ease of managing chores within the comfort of your own home. 3. Your home and your parking relish the luxury of having your exclusive parking spot. No more hunting for a space; your designated spot ensures a stress-free return home 4. Immerse yourself in the vibrant atmosphere of Woodbridge, with its boutiques, restaurants, & more just steps away. 5. This home harmonizes convenience, comfort, and community for a perfect living experience. Benefit from the quick access to HWY 7, making commuting a breeze & when it's time to unwind, relax in nearby parks just minutes away. **** EXTRAS **** BUILDING MAINTENANCE INCLUDES WINDOW CLEANING, SNOW REMOVAL OF COMMON AREA AND GARBAGE COLLECTION (id:48469)
Revel Realty Inc.
104 Cachet Boulevard
Whitby, Ontario
Welcome to 104 Cachet Blvd, nestled in Brooklin's family-friendly Blair Ridge School district. This beautiful 4-bedroom, 5-bathroom home offers ample space for your growing family. Step into luxury with a beautifully renovated chef's kitchen (2021), boasting double wall ovens, full side-by-side fridge & freezer, a flattop range w/pot filler, an oversized island with quartz counters, and a built-in dishwasher! Both the front and back yards have been landscaped with interlocking brick, and as an added bonus the lawn sprinkler system installed will ensure that your grass stays green all summer long! Convenience is key with main floor laundry providing garage access, & there is also a main floor office for those who work from home. Entertain with ease in the finished basement, featuring ample space for gatherings, plus an additional washroom, a wet bar, and plenty of storage! Don't miss out on the opportunity to call this beautiful home your new address! (id:48469)
Sutton Group-Heritage Realty Inc.
910 - 23 Sheppard Avenue E
Toronto, Ontario
Luxurious Minto Spring Water Garden Condo. Bright 2 Bed & 2 Bath + Den, Approx 990 Sqft. 1 Parking &1 Locker. New Stove, South West View! Open Concept Living, Dining & Kitchen Area. Floor To Ceiling Windows. First Owner, Well Maintained **Located In The Heart Of North York, Next To The Subway, Shopping, Grocery, Malls And Yonge St. Entertainments. 2 Minutes To Hwy 401. (id:48469)
Homelife Landmark Realty Inc.
20 Burlington Street E
Hamilton, Ontario
WALK TO THE WATER! Welcome home to 20 Burlington Street E. Located just steps away from Hamilton's McCassa Bay, Harbour West Marina, Pier 4, Bayfront Park and so much more! This home features a renovated kitchen, hard surface flooring, high ceilings, fresh paint and a walk out to a private backyard off the main floor kitchen. The upper level has 3 spacious bedrooms and an updated 4 piece bath. Walk to so many amenities including Hamilton's famous ""Grandad's Donuts"" just a few doors down. (id:48469)
RE/MAX Escarpment Realty Inc.
2785 Ireton Street
Innisfil, Ontario
Welcome to 2785 Ireton Street, a stunning family home in the serene community of Innisfil. This exceptional property boasts two fully-equipped kitchens, five luxurious bathrooms, and a bright sunroom, perfect for relaxation. The open-concept living and dining areas are ideal for gatherings, with large windows offering beautiful views of Lake Simcoe. Multiple generously-sized bedrooms provide comfort and privacy for all family members. The well-maintained yard is perfect for outdoor activities and enjoying the fresh air.Situated in a prime location, this home offers stunning lake views and easy access to local shops, restaurants, and schools. Innisfil's beautiful parks, beaches, and trails provide endless opportunities for outdoor recreation. Experience the friendly atmosphere of Innisfil, where small-town charm meets modern convenience. 2785 Ireton Street is more than just a house; it's a place where memories are made and cherished. Contact us today to schedule a viewing and discover what makes this home so special. (id:48469)
Exp Realty
123 Lakeview Road
Grey Highlands, Ontario
Welcome to Paradise! This custom built, lakefront, 5000sq.ft. home has everything you can imagine. A true entertainer's dream mansion, located at Brewster's Lake in the prestigious Singhampton community in the Grey Highlands, near Blue Mountain. This beautiful home is situated on over 3 acres of land, surrounded by lush green mature trees, and consists of 6 garages - 2 attached and 1 x 3 car detached with another single detached garage. The home consists of 5 bedrooms with 3 washrooms, a gym, pool table and recreation area, along with a separate home office with its private ensuite. The home also has a walkout to a beautiful private beach to call your own, right on Brewster's Lake. (id:48469)
Right At Home Realty
260 Bethune Avenue
Welland, Ontario
Step into luxury living at its finest with this stunning 2021-built Modern Family Home! Boasting 3 bedrooms and 3 washrooms, this residence exudes sophistication and style. From the separate side entrance to the bright 9-foot-high ceilings and gleaming hardwood floors, every detail has been meticulously crafted for your comfort. Entertain with ease in the family room, which opens seamlessly to the backyard, or enjoy the convenience of direct access to the double-door garage. Retreat to the spacious primary bedroom, complete with a 5-piece ensuite and large walk-in closet, while the second floor offers three full baths for ultimate convenience. With laundry conveniently located on the second floor, stainless steel appliances in the kitchen, and proximity to prestigious institutions like Niagara College and Brock University, this home offers the perfect blend of luxury and comfort. Don't miss your chance to make this dream home yours-schedule a viewing today! (id:48469)
Your Home Sold Guaranteed Realty - The Elite Realty Group
5659 Volpe Avenue
Mississauga, Ontario
Luxurious & spacious 4-bed semi in the heart of Mississauga. Double door entrance, A Large Functional Open Concept Layout. With upgraded Entertainers Kitchen With A Large Breakfast Area, Equipped with s/s appliances & Caesarstone countertop. Spacious 4 bedrooms & elegant bathrooms with 4pc ensuite with master bedroom. Ldry R/I on 1st floor for 2nd Ldry opt. Finished Basement with 4 pc bathroom, 3 car parking. Family-friendly neighborhood. Mins from Heartland Town Center,401,407,403, Schools, Parks, Golf Course, etc. Book your showing today & don't miss out on this amazing opportunity. Backyard maintains privacy due to scenic view and lots of full grown trees. **** EXTRAS **** Access to garage from the house, Roof (2019), Upgraded attic insulation, Pattern concrete front and around the house, California shutters newer furnace, and AC with full labour and part warranty from Reliance until September 2031. (id:48469)
Royal LePage Signature Realty
5 Westhampton Drive
Toronto, Ontario
OPEN HOUSE SAT MAY 25 & SUN MAY 26(1-4PM)! Welcome To 5 Westhampton Dr In A High prestige Neighbourhood. Absolutely Beautiful Fully Renovated Bungalow with ENSUITE On A Private Dead-End Street! High End Finishes Throughout. Living Room With Gorgeous Fireplace, Open Kitchen With Quartz Countertops And Stainless Steel Appliances. Recently Added Primary 4 Piece Ensuite Featuring Soaker Tub, Beautiful Glass Shower And Robel Faucets. Spacious Bedrooms, Basement With Separate Entrance, Perfect For 2 Family Living Or Separate Rental Suite Potential, Cozy Rec Room With Fireplace, Sauna For Those Days To Unwind And Relax. Outdoor Pot lights and Security System. A Must See! Primary En-suite could be converted back into a 3rd bedroom **** EXTRAS **** Inclusions: Stainless Steel Appliances: Fridge, Stove, Range Hood. Washer & Dryer, Fireplace. All Existing Light Fixtures, All window coverings. (id:48469)
Century 21 Leading Edge Realty Inc.
18 Totten Trail
New Tecumseth, Ontario
Stunning Townhouse in Tottenham! This 1,730 sq. ft. unit offers 3 bedrooms plus a lower-level office that can serve as an additional bedroom. High ceilings, Carpet free home and abundant natural light enhance the spacious feel of every room. The open-concept kitchen, dining, and great room area is perfect for large family gatherings or entertaining friends. The backyard provides ample space for recreation and entertainment. Located at 18 Totten Tr, this townhouse is conveniently close to schools, grocery stores, parks, restaurants, gas stations, and the Tottenham Conservation Area. Condo fees include grounds maintenance, landscaping, parking, snow removal, and exterior upkeep. Regular maintenance of the front and side yard, parkette, and main entrances is also covered by property and liability insurance, and repairs, etc. This move-in-ready townhouse has been fully upgraded. Don't miss out on this fantastic opportunity! **** EXTRAS **** All existing window coverings and all ELFs, fridge, stove, dishwasher, washer & dryer. Buyer/Buyer agent to verify info, room dimensions (id:48469)
Century 21 Regal Realty Inc.
121 Frankdale Avenue
Toronto, Ontario
Welcome to this charming turnkey bungalow in Danforth Village! This adorable home with high ceilings has a wonderfully functional layout with 3+2 bedrooms, 1+1 baths, 1+1 kitchens, dining room, living room and family/recreation room. The primary bedroom is generously spacious with double closets and easily accommodates a king size bed. The contemporary open kitchen boasts a beautiful granite countertop, a breakfast bar and stainless-steel appliances. Entertain family and friends in the inviting dining room. The living room showcases a wood fireplace set against a brick accented wall where you can comfortably kick back and/or watch TV. Or step out onto a spacious deck, facing a delightful Zen backyard oasis space. The basement, with 2 bedrooms, kitchen and bathroom, with a private separate entrance can serve as an in-law suite or house a multi-generational family. The private drive has legal front pad for two car parking. So many things to love about this lovely home! Embrace living in this community: close to the vibrant Danforth with access to public transportation, multi-cultural shopping, restaurants, parks, Michael Garron Hospital and the desirable R.H.Mcgregor ES /Cosburn MS with French immersion. This home would appeal to a wide range of homeowners, whether you are looking for a starter home, a family home or enjoy bungalow living in a quiet residential community. **** EXTRAS **** SS Fridge, Stove, Rangehood, Dishwasher (12/21). SS Microwave (5/20). Black SS Washer &Dryer (12/21).Extra fridge, stove, RH, freezer in bsmt. Bosch boiler for heating & water (11/21).Two AC wall units (5/18).All ELFs.All Window Coverings. (id:48469)
Right At Home Realty
27 Unita Grove
Toronto, Ontario
Welcome To This Charming 3+2 Bedroom With 2 Bathrooms, Semi-Detached Bungalow Boasting Modern Comforts And Versatile Living Spaces. Youll Be Greeted By A Recently Renovated Kitchen Adorned With Sleek Quartz Counters, Natural Light And A Cozy Breakfast Area, Perfect For Morning Gatherings. The Open-Concept Living And Dining Room Is Flooded With Natural Light Streaming Through A Large Window Overlooking The Front Yard. Whether Hosting Lively Gatherings Or Unwinding In Tranquil Solitude, This Inviting Space Offers Endless Possibilities For Relaxation And Entertainment. Step Into 3 Generously-Sized Bedrooms On The Main Level, Each A Sanctuary Of Comfort And Functionality. The Finished Basement With A Separate Side Entrance Offers Endless Possibilities , Whether You Envision It As Additional Living Space For Your Growing Family Or An In-Law Suite. Boasting Recreational Spaces, Two Additional Rooms, A Full Bathroom, And A Secondary Kitchen. Easy Access To Highway 401, Nearby Schools, TTC, Parks, And Multiple Amenities. Don't Miss The Opportunity To Make This Stunning Residence Your New Home! (id:48469)
RE/MAX Hallmark First Group Realty Ltd.
1308 - 101 Charles Street E
Toronto, Ontario
Welcome to X2 Condos! Enjoy 9ft Ceilings and Floor-to-Ceiling Windows Overlooking A Spacious Balcony That Spans the Entire Length Of The Unit. Open-Concept Kitchen with Modern Finishes including Quartz Counters and Breakfast Island. Locker Included. 5-Star Building Amenities: Luxurious Lobby, Amazing Rooftop Terrace & Pool, Lounge, Party Room, Gym, 24 Hour Concierge, Guest Suites & Visitor Parking. **** EXTRAS **** SS Fridge, Stove, Built-in Dishwasher, Hood Fan. Washer & Dryer. All Electric Light Fixtures. All Window Coverings. (id:48469)
Right At Home Realty
No Favourites Found
Check Out Recently Sold Properties


