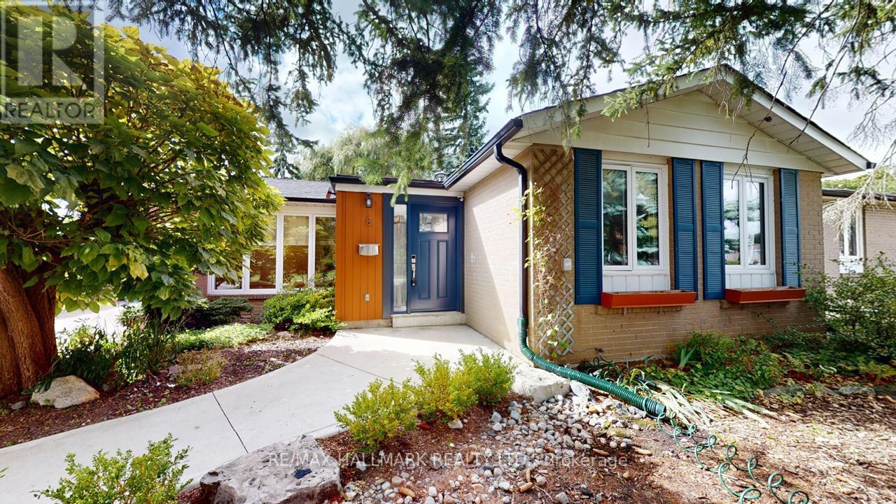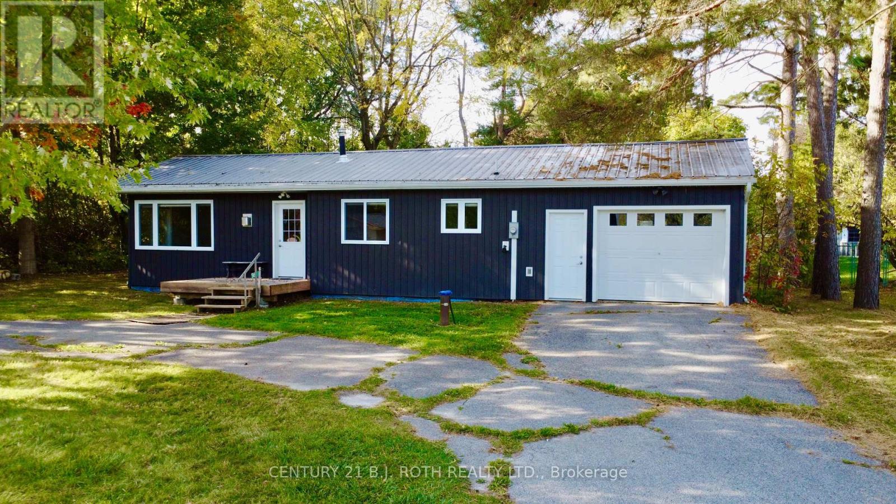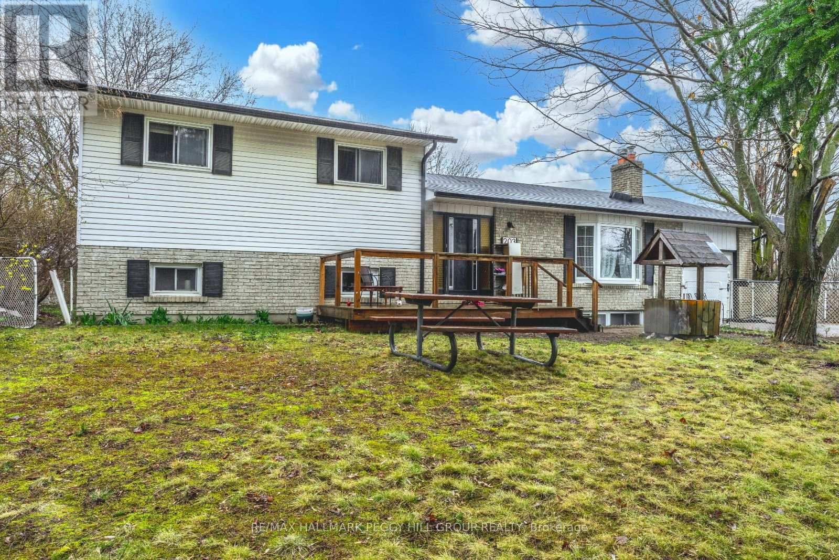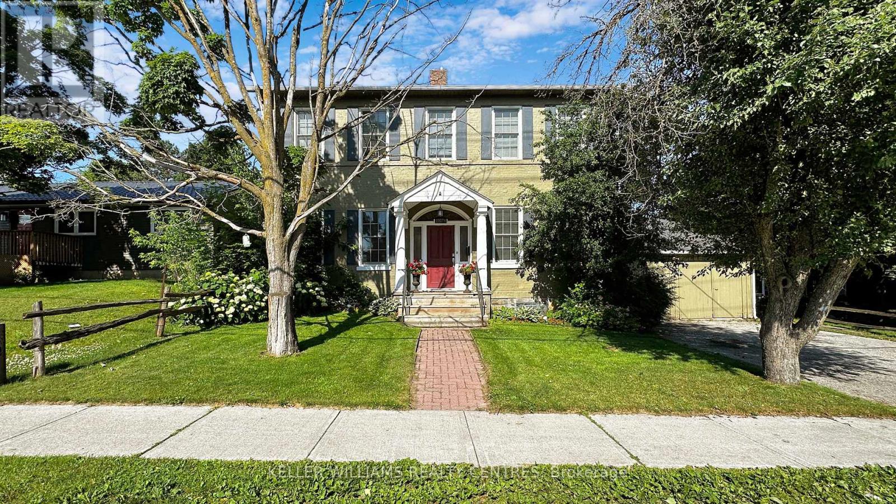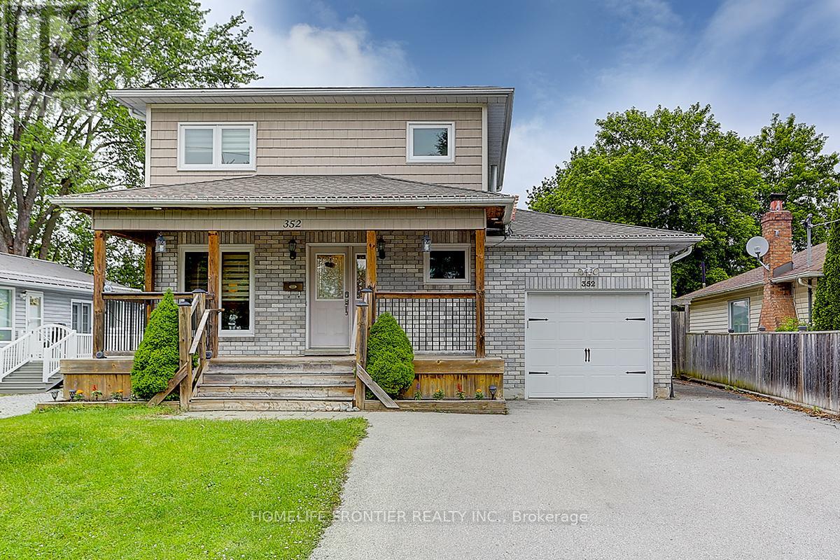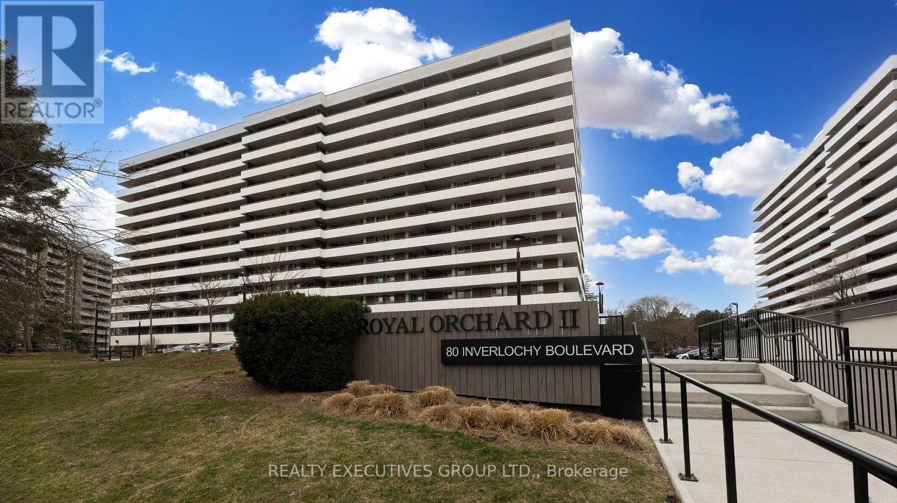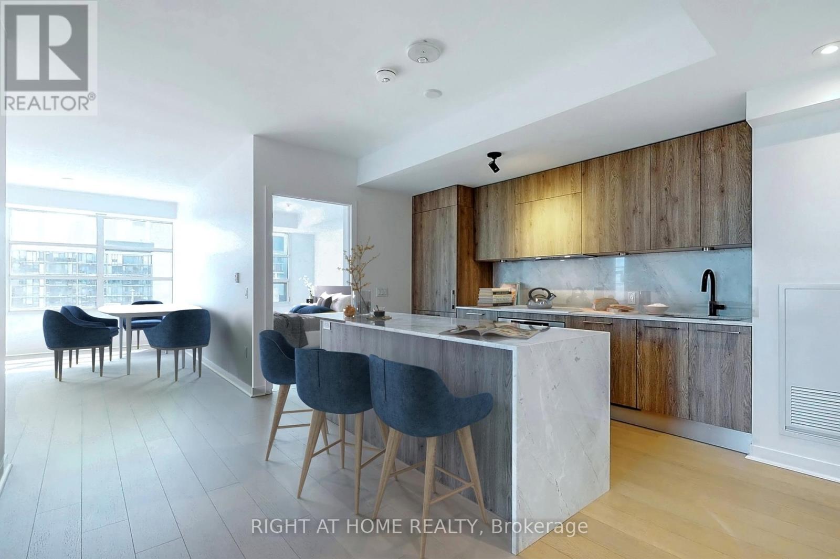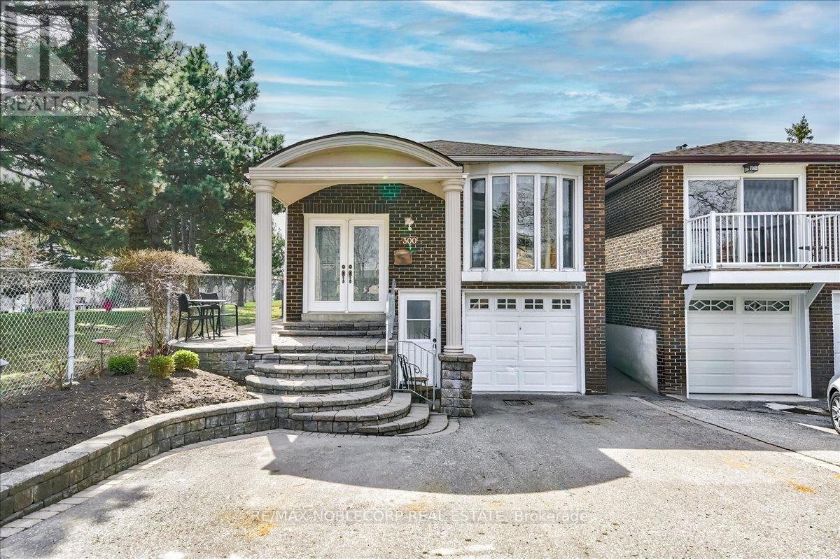2003 - 60 Heintzman Street
Toronto (Junction Area), Ontario
Welcome Home! Don't Miss Out On This Stunning Bright & Spacious 790 Square Foot, 2 Bedroom Plus Den Suite. Features Attractive Functional Split-Bedroom Layout. Open Concept Living & Dinning Room With Large Window, Updated Laminate Floors Throughout & Unobstructed City Views. Modern Kitchen With Stainless Steel Appliances, Breakfast Bar & Updated Quartz Countertops. Large Primary Bedroom With Double Closet & Picture Window. Spacious 2nd Bedroom With Large Window. Separate Den For Extra Living Space & Additional Closet Storage Space. Large 4-Piece Washroom With Ensuite Laundry. All Windows Have Custom Blinds. Low Monthly Condo Fees. Building Amenities Include 24Hr Concierge, Gym, Party Room With Kitchen, Library & Lounge Area, Shared Terrace With Barbecues, Children's Playroom, Bike Storage & Visitor Parking. Heintzman Place Residents Score Points For Their Eco-Friendliness With Features Like Gas/Solar Heating, Green Roof Top Area, Electric Vehicle Charging Stations & A On Site Car Share Program. Heintzman Place Residents Get To Also Enjoy the Trendy Junction Neighbourhood With Lots of Great Restaurants, Cafes & Shops, Close Proximity to High Park & Bloor West Village, Plus Easy Access to TTC, UP Express, Bloor GO & Downtown. (id:48469)
Century 21 Regal Realty Inc.
8 Dunblaine Crescent
Brampton (Southgate), Ontario
Beautiful Detached Home in a Family-Friendly Neighbourhood! This Bright and Spacious Property Features 3+1 Bedrooms, 2 Bathrooms, and a Fully Finished Basement with a Separate Entrance Perfect for In-Law Suite or Rental Potential. Freshly Updated with New Laminate Flooring Throughout, Fresh Paint, and a Functional Layout. Enjoy a Private Backyard, Long Driveway with No Sidewalk, and a Convenient Location Close to Schools, Parks, Shopping, and Transit. Move-In Ready! (id:48469)
RE/MAX Hallmark Realty Ltd.
98 Lakeshore Road W
Oro-Medonte, Ontario
Charming and move-in ready, this 2-bedroom, 1-bathroom bungalow is ideal for first-time buyers or those looking to downsize. Set on a generous 92 x 150 ft lot, its just a short walk to the lake and Shelswell Park. Inside, the cozy living room features a gas fireplace, while the updated kitchen boasts quartz countertops. The home offers peace of mind with a metal roof, plus a new well and septic system installed approximately 8 years ago. An attached garage adds extra storage convenience. Don"t miss your chance to view this inviting property schedule your showing today! (id:48469)
Century 21 B.j. Roth Realty Ltd.
203 Phillips Street
Barrie (Ardagh), Ontario
POWER OF SALE! PRIME CORNER LOT HOME IN THE HEART OF TOWN AWAITS YOUR INVESTOR OR DEVELOPER TOUCH! Welcome to 203 Phillips Street. This property exudes promise and potential on an expansive 125 x 105 corner lot spanning a generous 0.3 acres. This four-level side split has three bedrooms and two full bathrooms and is primed for transformation. Whether you envision a strategic renovation to enhance its charm and functionality for lucrative rental income or aspire to embark on an innovative redevelopment project, the possibilities are boundless. Set within an esteemed and well-established neighbourhood, this property offers the chance to capitalize on its prime location and maximize investment returns. Centrally located near all amenities, including shopping, downtown, schools, parks and trails. For commuters, its proximity to public transit options ensures stress-free journeys to work. Whether you're eager to embark on renovations immediately to unlock its full potential or prefer to capitalize on rental income while crafting plans for future development, the flexibility afforded by this #HomeToStay is unparalleled. (id:48469)
RE/MAX Hallmark Peggy Hill Group Realty
131 Golf Club Court
Richmond Hill (Mill Pond), Ontario
Your Dream Home Awaits in the Heart of Mill Pond! Welcome to one of Richmond Hill's most desirable and picturesque communities where charm, convenience, and natural beauty come together in perfect harmony. Tucked away on a quiet cul-de-sac and sitting on a premium lot, this beautifully updated home offers everything today's buyers are looking for: stylish finishes, functional space, and a warm, inviting feel that makes you want to stay forever. Step inside through elegant double doors and be greeted by a bright, open-concept living and dining area filled with natural light from a large bay window. The renovated kitchen will impress any home chef, featuring sleek stainless steel appliances, tons of counter and cupboard space, and a cozy breakfast bar - perfect for your morning coffee or weekend brunch with friends. Upstairs, you'll find three spacious bedrooms and a spa-inspired 4-piece bathroom complete with a deep jacuzzi tub - Your personal sanctuary to unwind after a long day. Need space for guests, a home office, or multigenerational living? The ground level offers a fourth bedroom, a cozy family room with a gas fireplace, and a walkout to your refreshed deck, seamlessly blending indoor comfort with outdoor living. But that's not all. Head down to the fully finished lower level for even more space to relax or entertain, featuring a versatile rec room, another fireplace, a 3-piece bath, and a private sauna for the ultimate home spa experience. Your fully fenced backyard is a true entertainer's paradise with a spacious deck perfect for summer BBQs, alfresco dinners, or just lounging in your own peaceful outdoor escape. Location, location, location. Just steps to Mill Pond Park, scenic trails, playgrounds, and year-round events. You're also minutes to top-rated schools, shopping, medical centres, and major commuter routes like Yonge Street and Hwy 407. Don't miss this rare opportunity to own a move-in ready home in a family-friendly, nature-rich neighborhood. (id:48469)
Keller Williams Advantage Realty
19374 Yonge Street
East Gwillimbury (Holland Landing), Ontario
Welcome to a part of Canadian history! Walking through the doors of 19374 Yonge Street (which operated as The McClure Hotel in the late 19th century) will take you back in time while still offering all the amenities of 2025. Whether you are looking for a charming home, a combination of home/business or a commercial building that will offer a workspace full of character and charm, this property is for you! This beautiful heritage building zoned for both residential and commercial use boasts many of its original features from pine plank floors, crown moldings and 14-inch baseboards. Exposed brick in the kitchen and downstairs powder room give this main floor with its 10-foot ceilings, large windows, two fireplaces, grand dining room, spacious living room and separate back-office space a wonderful feeling of urban sleek meets rural comfort. Upstairs youll find a large primary bedroom, walk-in closet, an ensuite waiting to be installed, two additional bedrooms and a large, art deco 5-piece bathroom. The basement provides a wealth of opportunity for another bedroom, recreation room and additional storage space. The exterior is just as flexible. In the front yard, it's easy to feel part of the action, while in the large backyard, you have privacy and peace. Located right in the heart of rapidly expanding Holland Landing, this house is close to great schools, small shops, big box stores, a community centre/library and right in between the 404 and the 400 for easy commuting north and South. (id:48469)
Keller Williams Realty Centres
14 Algonquin Crescent
Aurora (Aurora Heights), Ontario
Welcome to this beautifully renovated raised bungalow in the heart of Aurora, offering a perfect blend of modern upgrades and timeless charm. With approximately 1,080 sq. ft. of bright and inviting living space on the main level, this home is move-in ready!Featuring 3 spacious bedrooms upstairs and an additional bedroom in the finished basement, this home is ideal for families, downsizers, or investors looking for extra space. The open-concept main floor boasts new flooring and fresh paint, creating a warm and contemporary feel. The new kitchen is equipped with quartz countertops, and ample cabinetryDownstairs, the fully finished basement offers even more living space, complete with a large rec room, an additional bedroom, and a second bathroomperfect for a growing familySituated on a spacious lot in a desirable Aurora neighborhood, this home is close to parks, schools, shopping, and transit, ensuring both convenience and comfort. UPGRADES: Kitchen (2025), Flooring(2025), Basement(2025), Carpet(2025), Paint(2025) (id:48469)
Keller Williams Realty Centres
352 Hollywood Drive
Georgina (Keswick South), Ontario
Welcome to 352 Hollywood Dr! This 3-bedroom, 2-bathroom 2 story detached home is located in the heart of South Keswick. Enjoy Living In Beautiful Lakeside, A Perfect Blend Of Luxury, Serene Lakeside Living & Convenience In This South Keswick Gem! Located Steps to Summer Water Sports, Beaches, Marina, Amenities & Swimming At The Lake, Steps Away From Lake Simcoe And Community Waterfront Park, Minutes To Hwy 404, A Premium 50 X 128 Foot Lot, Sprawling Covered Front Porch To Private Oversized Back Deck (id:48469)
Homelife Frontier Realty Inc.
701 - 80 Inverlochy Boulevard
Markham (Royal Orchard), Ontario
You Must See This Spacious 3 Bedroom North-West Corner Suite With A Huge Wrap Around Balcony. The 1,077 Square Foot Suite Is Located In Royal Orchard II. The Master Bedroom Has A Walk Through Closet And 2 Piece Ensuite. Features Include An Indoor Pool, Gym And Outdoor Tennis Court. Minutes To Hwy.7/407, Golf Courses, Restaurants, Shopping, And Future Subway. Maintenance Fees Incl: Cable, Internet, & All Utilities. One Underground Parking Spot Included. (id:48469)
Realty Executives Group Ltd.
609 - 1210 Don Mills Road
Toronto (Banbury-Don Mills), Ontario
Welcome to Windfield Terrace! Lovely 2 Bed, 2 Bath suite, 1165 sq feet of living space. Gorgeous Renovated Kitchen, & Breakfast Area. Large Balcony with Sunrise Views. Sunfilled Primary Bedroom, 2 large closets and a 4pc Ensuite. Spacious 2nd Bedroom. 2 Parking Spaces and Locker. This building has it all, wonderful amenities, outdoor pool, weaving gardens and pathways, perfect for a stroll or relax on bench. Steps to numerous parks, great schools, TTC and the wonderful Shops At Don Mills. (id:48469)
Royal LePage Signature Realty
802 - 501 Adelaide Street W
Toronto (Waterfront Communities), Ontario
Executive corner suite at Kingly condos in the heart of the Fashion District. Discover luxury living in this stunning 1,044 sq. ft. (+34 sq. ft. balcony) NE corner suite, featuring 2 spacious bedrooms and 2 full bathrooms. This suite is bathed in natural light through expansive, wall-to-wall windows, showcasing unobstructed views of the city skyline and the iconic CN Tower. Highlights include 9' smooth ceilings and a designer Scavolini kitchen with sleek European-style cabinetry. Individual, digitally-controlled HVAC systems. Acoustically engineered demising party walls. A great opportunity to reside in Kingly, a prestigious 132-unit boutique building with a classic brick facade and NY-style loft windows, blending elegance with premium amenities and services. Extras include additional $40K In upgrades, enclosed balcony, 1 parking & 1 locker. Building features 24 Hour Concierge, Gym and Roof terrace. (id:48469)
Right At Home Realty
300 Cherokee Boulevard
Toronto (Pleasant View), Ontario
Welcome to 300 Cherokee Blvd, Rarely Offered - bright and spacious 5-bedroom, 3-full bathroom, 5-level detached backsplit in a prime North York location, just minutes from Hwy 404 and Seneca College. Sitting on a 30 x 120 ft lot, this meticulously maintained home features 2 fully equipped kitchens, 3 separate entrances, and interlocked front, side, and rear yards for low-maintenance landscaping. The fenced-in yard includes planters, a covered awning, and an irrigation system, with no rear or side neighbours for added privacy. Perfect for end-users seeking rental income potential or investors looking to convert the space into three distinct units, this home has been lovingly cared for by the same owners since 1987. Dont miss this incredible opportunity to own a versatile and beautifully maintained property in a sought-after neighbourhood. ** This is a linked property.** (id:48469)
RE/MAX Noblecorp Real Estate


