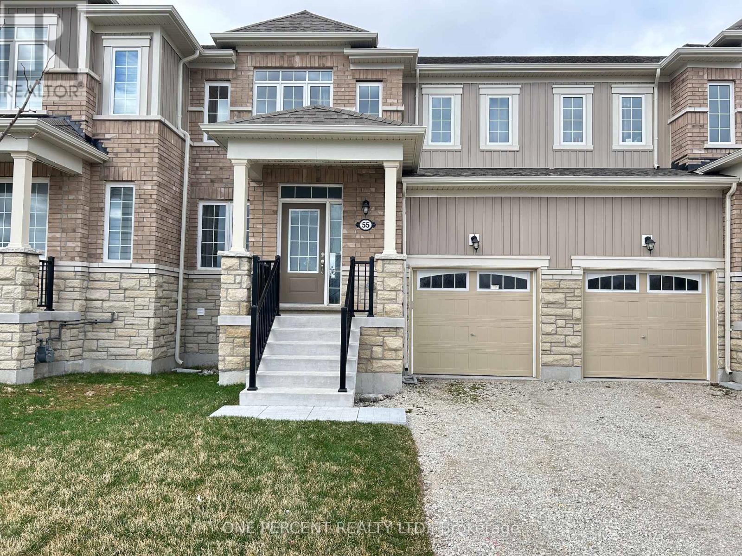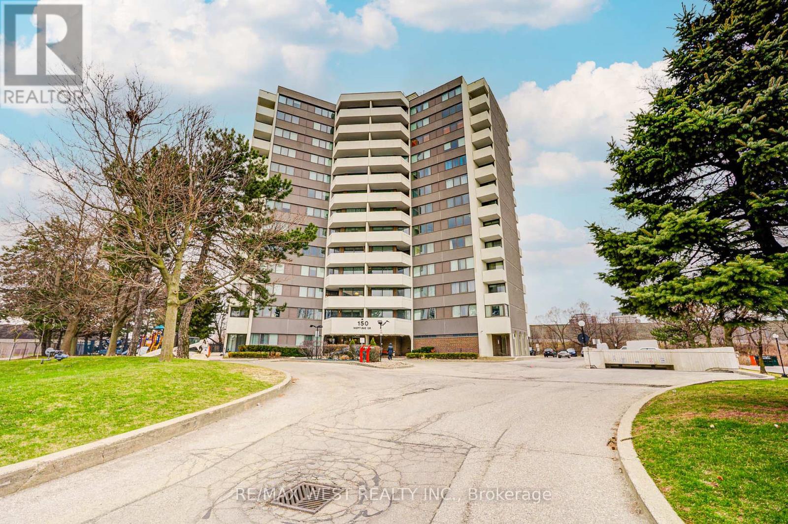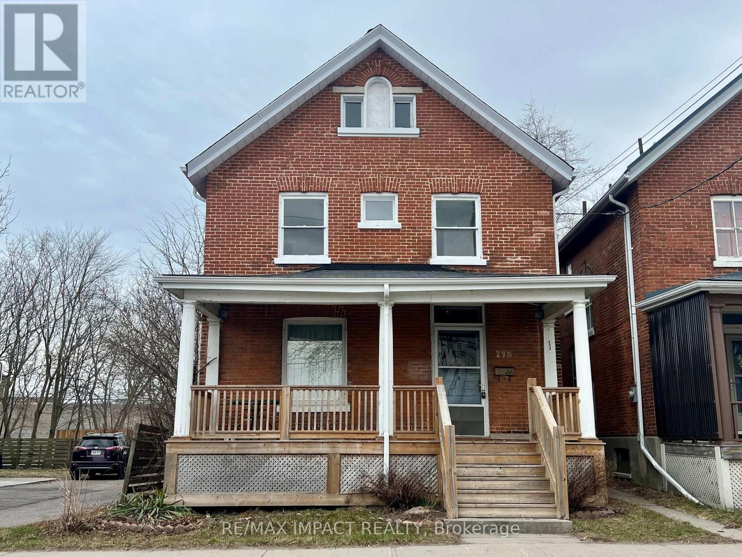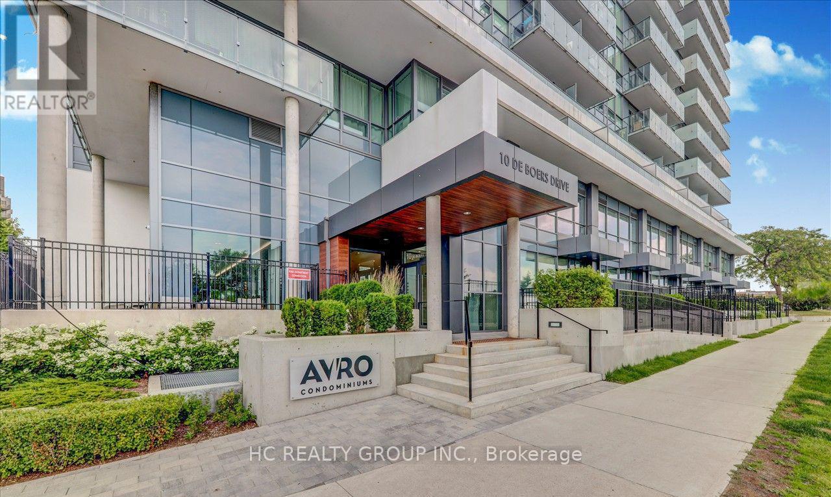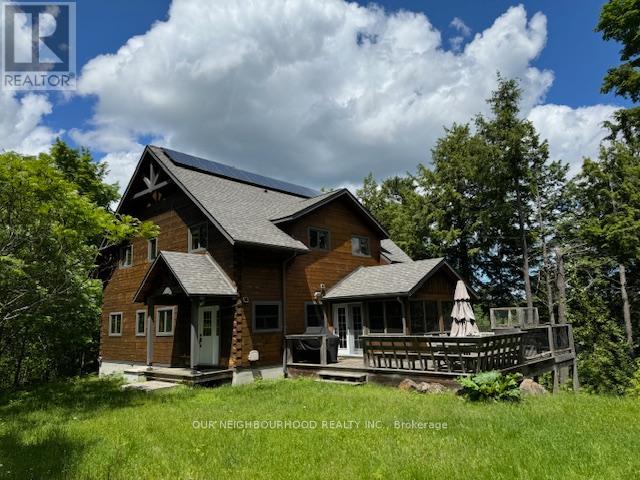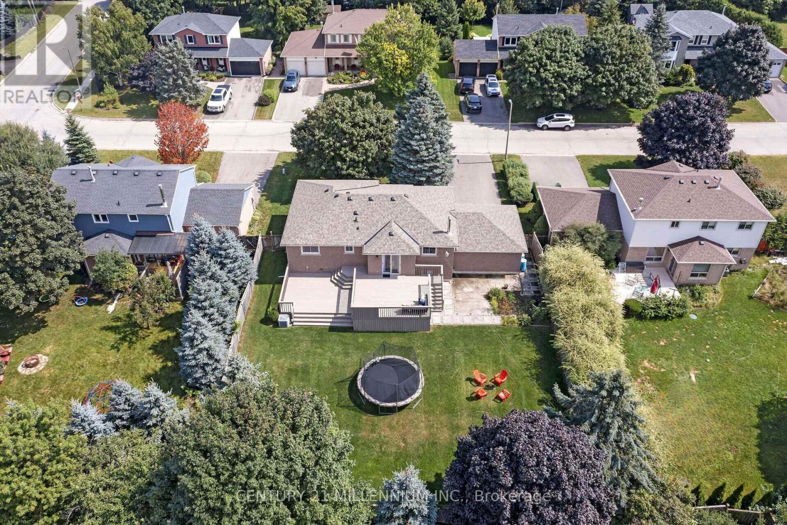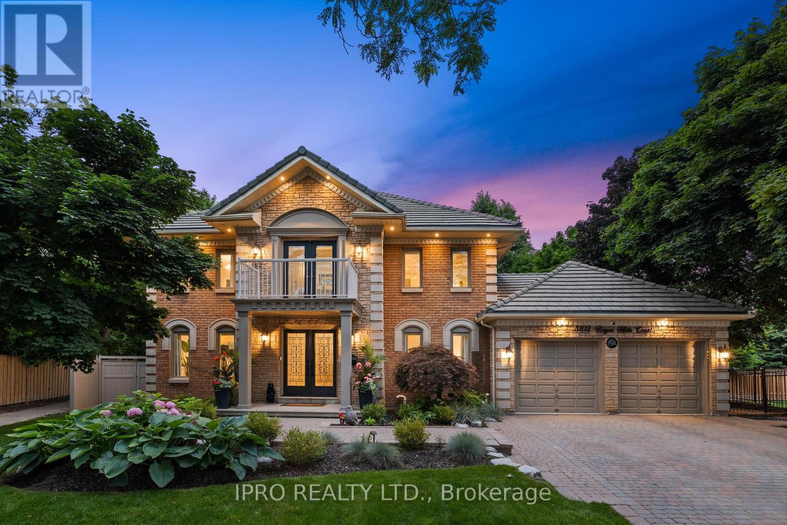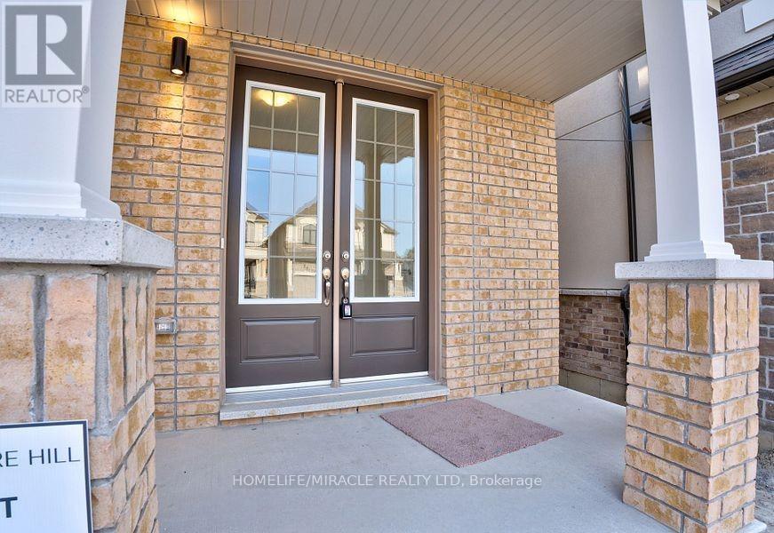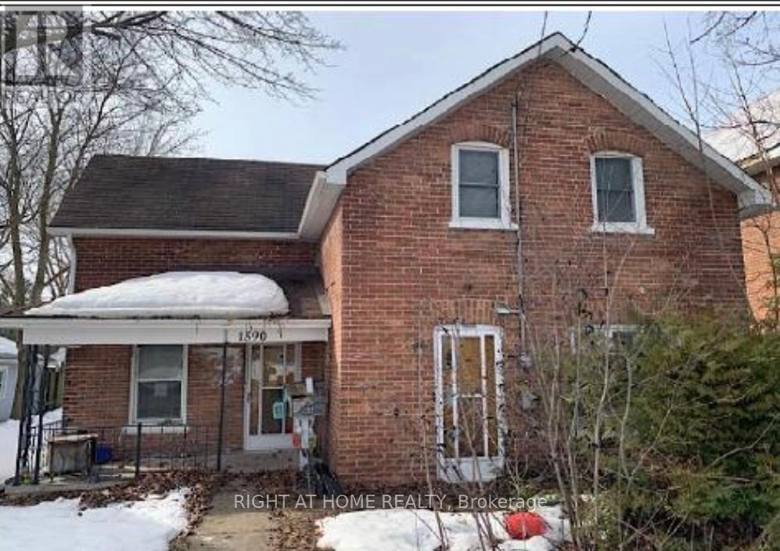55 Union Boulevard
Wasaga Beach, Ontario
Welcome to 55 Union Blvd! This bright and spacious 3-bedroom, 3-bathroom freehold townhome offers modern living with no carpet and an attached garage with a garage door opener. Located in a newly developed community, you'll love the convenience of having a new school, parks, restaurants, and shops just minutes away.The main floor boasts an open-concept layout, perfect for entertaining, featuring an updated eat-in kitchen with stainless steel appliances and sliding glass door walkout to the backyard. Enjoy direct access to the backyard from either the kitchen or through the garage, plus a convenient main-floor powder room.Upstairs, you'll find three generously sized bedrooms, including a primary suite with an ensuite bath, along with a second full bathroom for added convenience. The unfinished basement provides excellent potential for extra living space or storage, allowing you to customize it to fit your needs. Situated in a family-friendly neighborhood, this home is perfect for first-time buyers, growing families, or investors. Experience the best of Wasaga Beach living, with its beautiful beaches, outdoor recreation, and vibrant community. Book your showing today! (id:48469)
One Percent Realty Ltd.
1507 - 188 Fairview Mall Drive E
Toronto (Don Valley Village), Ontario
Experience luxury living in this stylish 2 Bedroom condo facing North & East and soaring 9 Feet Ceilings, Modern and open concept Kitchen w / quarts counter top and Stainless Steel Appliances, Walk to Fair view Mall, Library, Schools, Cineplex theatre, buses, don mills Subway station, Restaurants, shoppers drug marts , close access to Hwy 401 & 400 , Enjoy top tier amenities, including a fitness centre, BBQs. Rooftop deck, 24-hour concierge and more . (id:48469)
Right At Home Realty
906 - 150 Neptune Drive
Toronto (Englemount-Lawrence), Ontario
Welcome to your new home! This rarely offered, oversized 3-bedroom condo boats a massive upgraded kitchen perfect for cooking, entertaining, or family dinners. Enjoy freshly painted walls throughout , creating a bright and modern feel. Huge ensuite laundry room. The expansive layout included two balconies, ideal for morning coffee or evening relaxation. The primary bedroom features its own private balcony with views of the CN Towner, private ensuite , offering comfort and convenience. Perfect for families or downsizers looking for space without compromising location. Located just minutes from TTC, Yorkdale Mall, top-rated schools, parks, and everyday shoping, this home combines size, style, and unbeatable value. Don't miss this incredible opportunity to own a large unit in one of North York's most accessible neighborhoods! (id:48469)
RE/MAX West Realty Inc.
273 George Street
Cobourg, Ontario
Welcome to this beautiful 4-bedroom home, perfectly situated just steps from Cobourg's historic downtown and a short walk to the stunning harbourfront and sandy beach. This prime location offers the best of small-town charm with modern conveniences, placing you within walking distance of restaurants, boutique shopping, cozy coffee shops, and the seasonal farmers' market. With a spacious and inviting layout, this home is ideal for families, professionals, or anyone looking to enjoy the vibrant community of Cobourg. Whether you're relaxing on the beach, exploring the charming downtown, or enjoying a morning coffee at a nearby cafe, this home provides the perfect blend of comfort and convenience. Don't miss your chance to experience the best of Cobourg living! (id:48469)
RE/MAX Impact Realty
1306 - 10 De Boers Drive
Toronto (York University Heights), Ontario
Prime Location!!! ! This Modern, Spacious and Bright 1 Bedroom + Media Suite Has One Of The Best Layouts. Enjoy Stunning City Views From Your Large Open Balcony - You Can Even See The Cn Tower! 9' Ceiling, Open Concept Kitchen With Stainless Steel Appliances, Smart Automated Curtains. Wide Foyer Has Space For A Media Centre/Work Space. Large Bathroom With A Soaker Tub . Great Size Bedroom With Closet And Large Windows. Downsview Ttc Subway Station Is Just A 2-Minute Walk Away! Minutes Drive To Yorkdale Mall, Hwy 401 & Costco. Short Distance To York University. Must See! (id:48469)
Hc Realty Group Inc.
521 - 1 Bedford Road
Toronto (Annex), Ontario
Welcome to Suite 521 in the iconic One Bedford at Bloor-Yorkville, affectionately dubbed the Tower of Power by Toronto Life, home to distinguished residents influencing Toronto's arts, culture and politics. Offered by the original owner, this immaculate move-in ready unit showcases premium builder upgrades, such as thicker-grade flooring and countertops, creating a refined luxurious ambiance. Enjoy serene views overlooking a quiet, tree-lined street through expansive floor-to-ceiling windows, filling the space with natural light. The thoughtfully designed layout includes two full washrooms, offering convenience and privacy for residents and guests alike. Step onto your spacious balcony, complete with a protective overhang ideal for year-round enjoyment and entertaining. The modern kitchen boasts integrated MIELE appliances, sleek cabinetry, and upgraded finishes, perfect for culinary enthusiasts. Experience unparalleled comfort and prestige in this highly exclusive building known for its spectacularly friendly concierge staff who provide exceptional service around the clock, making the residents feel safe, taken care of and most importantly feel at home. One Bedford offers premium amenities, including an indoor saltwater pool, whirlpool spa, fitness center, yoga studio, saunas, steam rooms, a sophisticated party room, boardroom, guest suites, and a rooftop terrace with BBQ facilities. Ideally situated in vibrant Yorkville, you're steps away from all the prestigious shopping, the ROM, the Royal Conservatory of Music, fine dining and convenient transit. Split 2-Bedroom layout with a 5 piece ensuite washroom, floor-to-ceiling windows and full sized balcony. Primary bedroom at the ideal comfortable size and quiet view makes for the perfect retreat after a long day while the 2nd bedroom serves as a wonderful option for guests or younger family members. Wide open area for living + kitchen + dining makes for an ideal lounging space and for having intimate get-togethers. (id:48469)
Royal LePage Signature Realty
277 Lake Tangamong
Marmora And Lake (Lake Ward), Ontario
Private paradise on Tangamong Lake! Featuring a custom-built, 3-level Post & Beam "Confederation Log Home" in the middle of nature's abundance. All the hard work has been done by the original owners to create a peaceful, quiet and private retreat to enjoy family memories on the pristine shores of Tangamong. Located in the eastern Kawartha Lakes region, only 90 minutes from the GTA! This unique and special setting features everything the Canadian Shield has to offer: lakes, rivers, rocky outcrops, wetlands, tall pines and mixed hardwoods, an abundance of wild life, birds, and fauna to enjoy and explore on 125 acres with 2,090 feet of natural shoreline. The property is currently under a Managed Forest Plan by the owners, which reduces property taxes and documents the natural features of this exceptional property. Come to the Lake and relax in your beautiful off-the-grid, five-bedroom plus loft, four-bathroom, 3600 square foot log cottage retreat. A deep drilled well supplies plenty of fresh, clean water and a full septic system services the property. Features include wrap-around outdoor decking to sit, relax and enjoy the fresh forest air. Inside features include a comfortable working kitchen with breakfast bar with an adjacent south-facing (16x12') sun-room dining area, a great room with soaring windows for lots of natural light and a fieldstone fireplace to warm the cooler evenings in the spring and fall. The main floor master bedroom has an ensuite with heated floors! The upper level features 4 more bedrooms - one as the second primary with ensuite bath - allowing you to host family and friends in total comfort. natural wood flooring abounds throughout! The walk-out lower level features in-floor heating, workshop, and lots of room for future recreation or games room. This property is accessible via a short boat ride from the shared ownership parking lot, boat launch and docking area located off Tangamong Lake Rd. (id:48469)
Our Neighbourhood Realty Inc.
38 Erinlea Crescent
Erin, Ontario
Situated on one of the most sought-after streets in the Village of Erin is 38 Erinlea Crescent. This lovely raised bungalow has so much space with a combination living/dining room, spacious bedrooms and a two-level deck that still leaves room for the trampoline and fire pit. The lower level has its own in-law wing! A wonderful living space, with roughed-in wet bar and gas fireplace, plus a huge bedroom and gorgeous 4-piece bathroom. Very private front porch and 2 car garage. The location is on point with easy walkability to elementary and high school, plus tennis, library and the kids can drag their bag to early morning hockey practice at the arena. The Elora Cataract Trail is right there for cycling, running or just keeping in touch with nature. The fully fenced yard will keep the kids and pets all safe. An easy 35-minute commute to the GTA or 20-minute drive to the GO train to take you right into the city. What are you waiting for? **EXTRAS** Roof (2023), Deck Restained (2024), Freshly Painted (2024), Reglazed Bathtubs and Tiles (2024), Broadloom (2024), Laminate Flooring in Primary Bedroom (2024), Lighting - Outside, Kitchen, Bedrooms (2024), Granite Countertops in Kitchen (id:48469)
RE/MAX Real Estate Centre Inc.
Century 21 Millennium Inc.
10 Cupola Court
Brampton (Madoc), Ontario
Immaculate!! Excellent home for a first time buyer or an investor, move in ready, thousands of $$ spent on renovations, very convenient location, step to transportation-schools-shopping, updated roof shingles & electric breaker panel, renovated washrooms & kitchen w/stainless steel appliances, shows 10++. (id:48469)
RE/MAX Gold Realty Inc.
5103 Royal Mills Court
Mississauga (Central Erin Mills), Ontario
Discover The Epitome Of Luxury Living.**3844 Square Feet ABOVE GRADE** Nestled On A Premium Pie-Shaped Lot That Widens At The Rear And Backs Onto Barberton Park, This Immaculate Residence Is Located On A Quiet Cul-De-Sac In The Prestigious Credit Mills Area. Move-In Ready And Designed To Impress, This Home Offers A Blend Of Elegance And Functionality. Step Inside To An Open-Concept Layout Where The Bright Family Room Invites Relaxation. The Gourmet Upgraded Kitchen, Featuring A Large Island And Top-Of-The-Line Appliances, Is Perfect For Culinary Adventures. The Expansive Primary Bedroom Boasts A Massive Walk-In Closet, Providing Ample Storage And A Touch Of Luxury. Upstairs, Four Beautifully Appointed Bathrooms Are Thoughtfully Designed For Comfort And Style. The Stunning Oasis Backyard Is Your Private Retreat, Complete With An Inground Pool, Cabana, Double Walkout Deck, And An Extended Driveway, Offering Plenty Of Space For Entertaining Guests Or Enjoying A Relaxing Day Poolside. Descend To The Lower Level To Find An Open Recreation Room With A Gas Fireplace And A Newly Designed Kitchen Fully Equipped With Stainless Steel Appliances, Perfect For Hosting Or Additional Living Space. Located Just Steps Away From The River And In Close Proximity To Shopping, Schools, And Highways, This Home Offers The Perfect Blend Of Tranquility And Convenience. Experience The Best Of Modern Living In The Perfect House, In The Perfect Location. **EXTRAS** Top of the Line Appliances, 2 Full Kitchens (1 in Basement), All Elfs, Window Coverings. 2 Fireplaces, Inground Pool. Garden Shed with Fridge. (id:48469)
Ipro Realty Ltd.
1210 Shankel Road
Oshawa (O'neill), Ontario
Presenting a stunning newly built masterpiece in Oshawa by renowned builder Treasure Hill Homes. This elegant 3,106 sq. ft. detached home features a striking stone front, 4 spacious bedrooms, and 5 beautifully designed washrooms. The primary suite offers a serene retreat with his and hers walk-in closets, while the additional bedrooms include Jack & Jill baths and a private ensuite in the fourth bedroom. Enjoy a fully finished basement featuring a legal side entrance, private laundry, two spacious bedrooms, a full bathroom, and a well-equipped kitchen, perfect for extended family use or generating rental income. Thoughtfully upgraded throughout with gleaming hardwood floors, 8-ft doors on the main level, a large family room, and a gourmet kitchen perfect for entertaining. A perfect blend of luxury, comfort, and style. Don't miss this exceptional opportunity! (id:48469)
Homelife/miracle Realty Ltd
1590 4th Avenue W
Owen Sound, Ontario
**CENTRAL OWEN SOUND** **DETACHED 1386 SQUARE FEET** **44' X 102' LOT**PARKING ACCESSED THROUGH LANE** ** HOUSE IS IN NEED OF TLC** (id:48469)
Right At Home Realty

