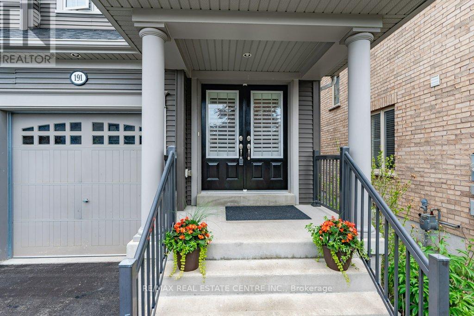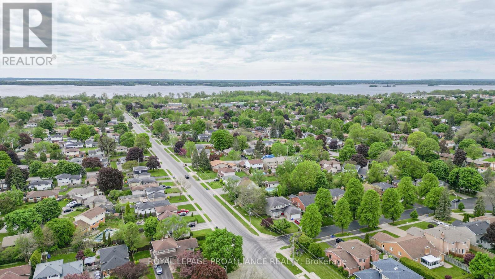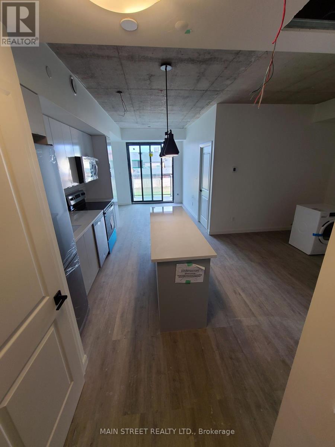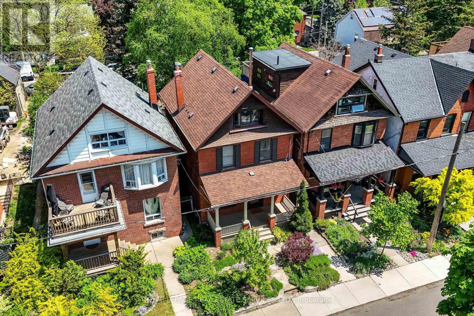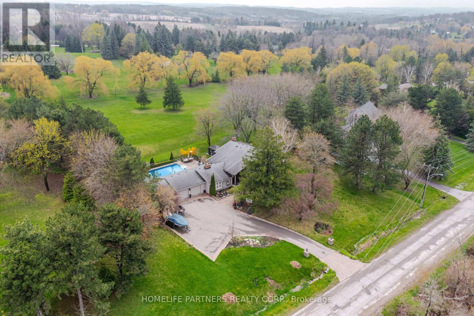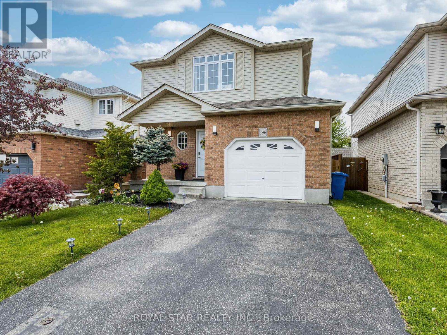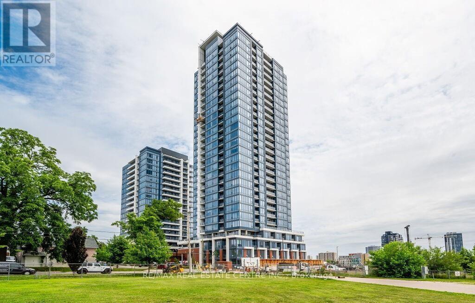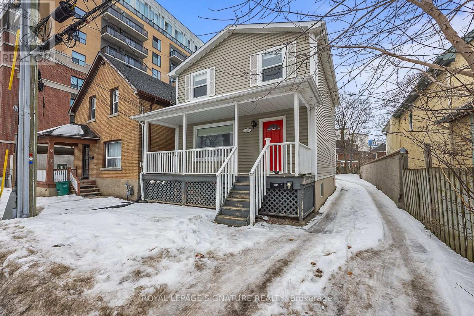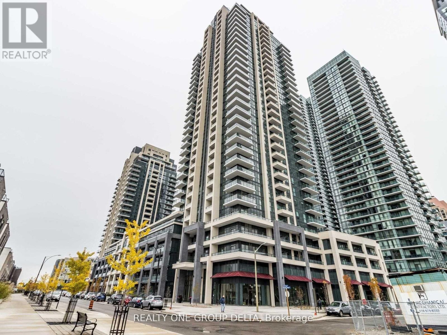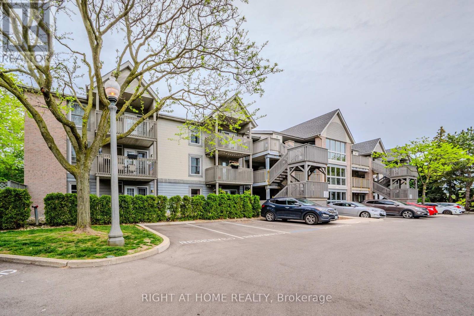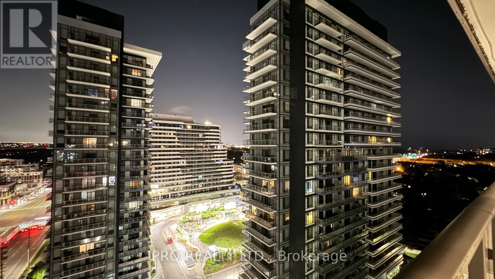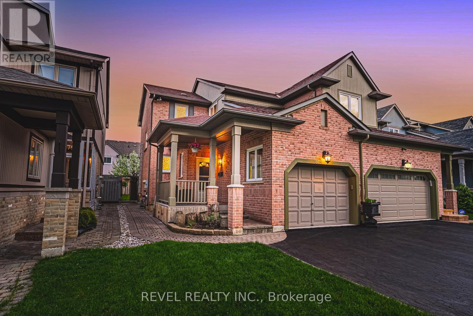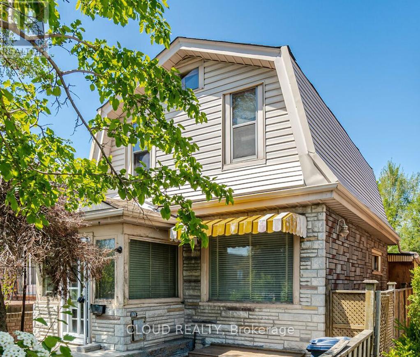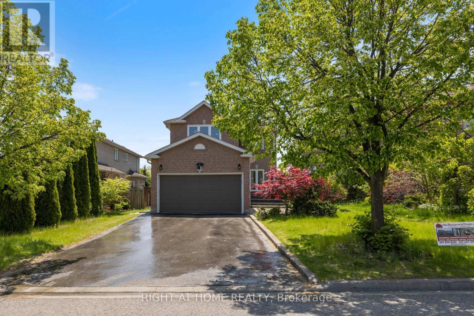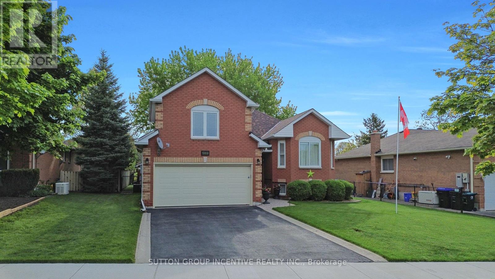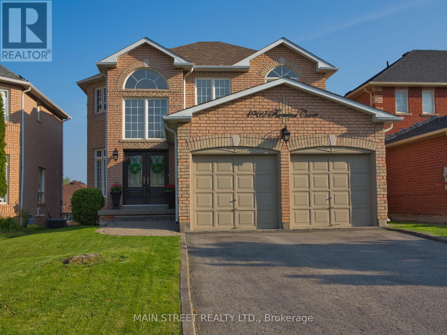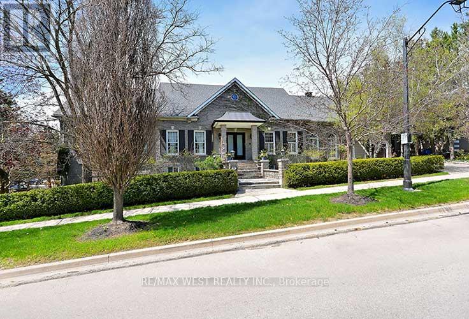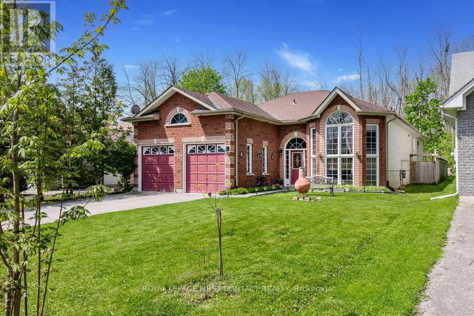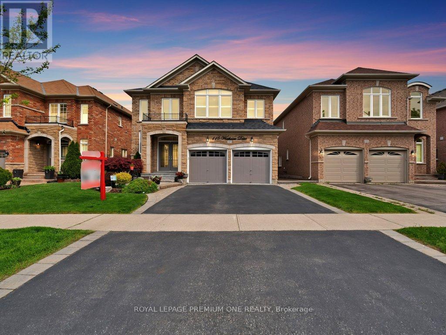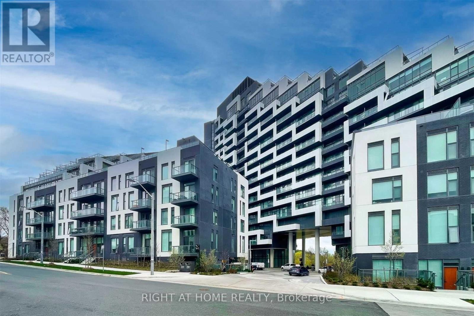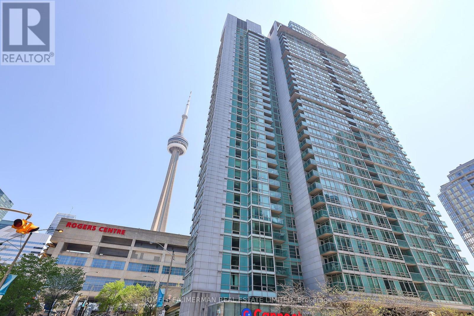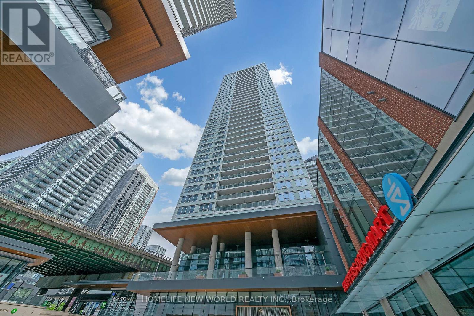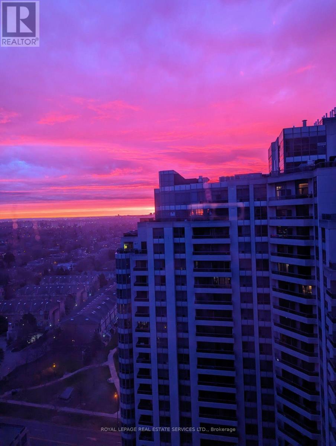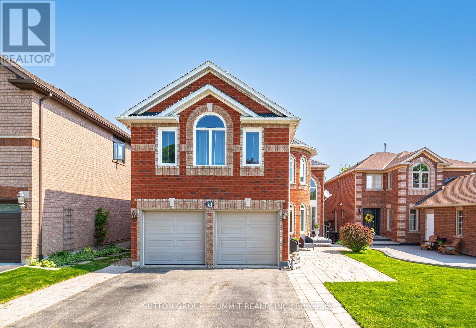191 Ice Palace Crescent
Oshawa, Ontario
Welcome to this beautiful and modern semi-detached home, perfectly situated in a sought-after neighborhood close to parks, schools, shopping, highways 407 & 412. **This stunning property features 3+1 bedrooms and 4 bathrooms, all accented by elegant hardwood flooring and stylish California shutters.**Exterior:**The exterior of the home offers a long driveway that accommodates two cars, plus an additional space in the garage. The fully fenced backyard boasts a large deck and a garden shed, perfect for outdoor entertaining and storage.**Main Floor:** The double-door entry leads into a welcoming foyer, upon entering, you'll find a foyer with a convenient coat closet. The main hallway opens into a spacious and inviting great room with a cozy gas fireplace, a dining room, and a very modern, upgraded kitchen complete with a breakfast bar. A laundry room and guest bathroom complete the main level, providing both functionality and style.**Upper Level:**The oak staircase leads to the upper level, where you'll find a huge master bedroom featuring his and hers walk-in closets with organizers. The master ensuite offers a luxurious soaker tub and a separate shower stall with a glass door and wall. The two additional spacious bedrooms, also with hardwood flooring, are serviced by the main bathroom.**Basement:**The completely finished basement adds significant living space with an extra bedroom and ensuite bathroom, a rec room, and a home office area. There is also a large storage area, ensuring ample space for all your needs.This home is ideal for families seeking modern living in a prime location. Very close to Durham College. Don't miss the opportunity to make this exquisite property your new home! **** EXTRAS **** Private backyard with deck, modern light fixture, double door entry, beautiful hardwood flooring on main floor and upper level, basement with extra bedroom and ensuite, room for home office. Parking for 3 cars. (id:48469)
RE/MAX Real Estate Centre Inc.
595 Victoria Avenue
Belleville, Ontario
Immediate possession is available. Welcome to 595 Victoria Avenue This beautiful home features 3+1 bedrooms and a full lower-level in-law suite, ideal for guests or extended family. The interior boasts elegant hardwood floors and spacious living areas filled with natural light. The kitchen has ample counter space, and plenty of storage, seamlessly connecting to the dining area. The fully fenced backyard provides a private and safe space for children and pets, perfect for outdoor activities, gardening, and relaxation. Situated in a fantastic neighborhood, this property is close to schools, parks, and shopping centers. The friendly community atmosphere and beautiful natural surroundings make it a perfect place to call home. The additional lower-level living area adds versatility and comfort, making it suitable for various family needs. Don't miss out on this incredible opportunity. Schedule a viewing today and discover the charm and comfort of 595 Victoria Avenue, where every detail is designed for modern family living. (id:48469)
Royal LePage Proalliance Realty
202 - 7 Erie Avenue
Brantford, Ontario
Upscale living in a contemporary new Condominium can be yours! This 1 Bdrm+Den shows like a gem with new appliances and in-suite laundry. Tastefully appointed with stone counter-tops, high ceilings, walk-out balcony, spacious open concept layout. Walk to Laurier campus, newly built plaza and easy access to public transportation. Not to be missed at an exceptional value - lowest priced unit in building!! (id:48469)
Main Street Realty Ltd.
277 Pacific Avenue
Toronto, Ontario
***ASSIGNMENT SALE - EXCELLENT DEVELOPMENT POTENTIAL*** Pass-thru lot backing onto Aziel St provides the opportunity to sever the lot and build new multi-million $$$ home fronting on Aziel with its own new address on Aziel St! Plus, keep the existing house on 277 Pacific Ave! The neighboring house has submitted application with City to sever lot and build new detached 3-storey house fronting on Aziel St (application can be found on City of Toronto website). Precedent has been set - several lots on Pacific & Aziel have already been severed! Or, it is a perfect opportunity to build a laneway house/coach house/separate home office for your personal use! ***** The existing 2.5-storey century home fronting on Pacific Ave is a remarkable home to behold, offering loads of curb appeal, this is indeed a stately family-home with an abundance of charm & character! The covered front porch is a perfect place to enjoy a glass of wine and a chat with the neighbours; sit back, relax and watch the world walk-by! Inside you will discover a welcoming foyer complete with French doors, hardwood floors & an abundance of wood trim. The main floor offers a charming living room; open concept kitchen & dining room with wood burning fireplace; and a sunny sitting/family room overlooking the backyard - it's a perfect space to enjoy a cup of coffee in the warm morning sun! The 2nd floor offers a massive primary bedroom retreat with tons of closet space and an enormous 5-pce ensuite! Plus, the second bedroom with a renovated 3-pce ensuite. On the 3rd floor you will find the third & fourth bedrooms & handy powder room. The lower level features a separate side entrance, 3-pce bathroom, laundry, storage and the potential for a fifth bedroom or home office space. **** EXTRAS **** An impressive 2.5-storey family home ideally located in the highly coveted High Park/Junction Community! Well-located, South of Annette, close to fabulous shops, trendy restaurants, excellent schools, TTC Bloor-Line & much-loved High Park! (id:48469)
Royal LePage Real Estate Services Ltd.
3565 19th Sideroad
King, Ontario
'CARRYING PLACE ESTATES' 2 ACRES with Inground salt water pool surrounded by meticulously landscaped grounds. Elegant features throughout! Eat-in Kitchen with granite Centre Island breakfast area. 5 fireplaces (2 gas). Large primary bedroom has a sitting area, walk-in closet with organizers & Modern 7pc ensuite with travertine floors and marble counter top w/double sinks. Hardwood floors under Broadloom. Modern SOLARIUM with French door walk out to manicured gardens. Invisible fence at the perimeter of the property for pet(s). **** EXTRAS **** Refrigerator, Stove, Washer, Dryer, Dishwasher, all electrical lighting fixtures. California shutters thru-out, pool equipment. Electric garage door opener & security key pad, Bar fridge in primary bedroom, central vac + attachments. (id:48469)
Homelife Partners Realty Corp.
296 Dearborn Boulevard
Waterloo, Ontario
**Offers Welcome!** Step In To The Inviting Ambiance Of 296 Dearborn Blvd, A Bright And Sun-Filled Home Designed For Modern Living. The Open-Concept Main Floor Features Stylish Vinyl Flooring And A Spacious Kitchen With Ample Cupboards, A Convenient Island, And Elegant Quartz Countertops. Enjoy A Formal Dining And A Cozy Chat Area, Perfect For Hosting Social Gatherings And Summer BBQs On Your New Deck Overlooking A Beautifully Landscaped Yard. The Living Room Offers There Perfect setting For Relaxation With A Glass Fireplace That Creates A Warm And Cozy Atmosphere During Winter Months. Upstairs, You Will Find Three Generous Bedrooms, Including a Larger Master Suite With Double Closets Featuring Built-In Organizers. Each Of The Three Bedrooms Is Tastefully Finished With The Same Exquisite Quartz As The Kitchen. The Expansive, Finished Basement Provides Additional Living Space With Its Own Three-Piece Bathroom And A Dedicated Laundry Area. Nestled In A Quite Neighbourhood With Mature Trees, This Home Is Conveniently Close To All Amenities, Including Schools, A Major Shopping Mall, Transit Options, And Just Minutes From The Expressway. The Kitchen Comes Fully Equipped With All Appliances Included. Don't Miss The Chance To Make This Beautiful Home Yours! (id:48469)
Royal Star Realty Inc.
1902 - 15 Wellington St S
Kitchener, Ontario
Welcome To Luxury Living In Midtown Kitchener! Station Park Is The Latest Addition To The Innovation District. Amazing 2 Bedrooms And 2 Full Baths Unit On 19th Floor At Station Park's Union Tower-2. Unit Comes With 1 Underground Parking And 1 Locker As Well. This 2 Bed+ 2 Bath Unit Features Many Upgrades Including Stainless Steel Appliances, Beautiful Countertops, Flooring, And More. - Upgrades: Gourmet Kitchen With Soft Close Drawers Includes: Smart-Suite Entry, High Efficiency Front-Loading Stacked Washer/Dryer Wi-Fi-Enabled Hotspots Throughout All Common Areas, Fast-Charge Ev Parking, Secure Parcel Room Enabled With The Electronic Delivery System 9 Feet Ceilings, Light Vinyl Wide Plank Flooring Throughout And The Kitchen Includes Built-In Stainless-Steel Appliances, Quartz Countertops, And Contemporary Tile Backsplash 1 Underground Parking This Condo Features Unique Amenities Such As Two-Lane Bowling Alley With Lounge. High Speed Bell Internet Is Included **** EXTRAS **** FRIDGE, STOVE, DISHWASHER, MICROWAVE, WASHER, DRYER, LIGHT FIXTURES, BLINDS, BELL INTERNET, PARKING SPOT and LOCKER (id:48469)
RE/MAX Real Estate Centre Inc.
525 Victoria Street
Kingston, Ontario
Updated Detached 5+1 Bedroom Home Has Two Separate Units Built in 1994. Just A Short Walk To Queen's University Is A Perfect Opportunity To Live In One Unit And Rent One. Unit A, 4+1bedrooms Is Leased For $3600 + Utilities. Features: Features: Hardwood Floors, Large Eat In Kitchen With Walk Out Deck To A Private Large Yard & Parking For 6 Cars. Separate Dining & Sunny Living Room, M/Floor 1 Bedroom, Finished Rec Room, 3 Bedrooms(On 2nd Fl.) & Primary Bedroom Has A 3 Pc. Ensuite Bath. Unit B, 1 Bedroom, Living/Dining Room, Kitchen, 3Pc Bath & Laundry. Has A Private Rear Entrance, Separately Metered (Vacant). **** EXTRAS **** Steps To Transit, Shopping, Restaurants And All Amenities. (id:48469)
Royal LePage Signature Realty
2 - 4055 Parkside Village Drive N
Mississauga, Ontario
Absolutely Spectacular! This Beautiful Grand Penthouse Has It All: Only 2 Penthouse On This Floor, Smooth Ceiling, Upgraded Engineered Hardwood Floors, Polished Quartz Counters, Upgraded Kitchen Cupboards With Flat Panels On Fridge And Dishwasher And Dove Grey Backsplash. Amazing Panoramic Views From The Wrap Around Terrace. Access To Terrace From Living Room And Both Bedrooms. RARE OPPORTUNITY!! **** EXTRAS **** All Elfs, Window Blinds, Kitchen Aid Appliances Including Fridge, Stove, Hood Fan, Microwave, B/I Dishwasher. Washer And Dryer. Central Vacuum And Equipment. One Parking And One Locker (id:48469)
Realty One Group Delta
311 - 2040 Cleaver Avenue
Burlington, Ontario
Welcome to your tranquil oasis nestled in the fabulous Headon Forest neighbourhood. Enjoy carefree living in this well maintained, freshly painted corner condo offering a large open-concept kitchen living/dining room, large primary bedroom with walk-in closet, second spacious bedroom with a double closet and a picturesque balcony overlooking peaceful woodlands,.Your exclusive locker is perfect for keeping your living space clutter free and your private underground parking and surface parking ensures you and your guests are only a short walk to the elevator. Walk to nearby schools, shops, and restaurants, making errands and dining out a breeze. Upgrades include new windows (2023), balcony doors (2022), hot water tank (2022), air conditioner (2022), and washer & dryer (2023). Parking #24, Locker #3Schedule a viewing today and experience the charm and convenience this condo has to offer. RSA (id:48469)
Right At Home Realty
1710 - 4675 Metcalfe Avenue
Mississauga, Ontario
Pemberton Group Presents! Steps To Erin Mills Town Centre's Endless Shops & Dining, Top Local Schools, Credit Valley Hospital, Quick Hwy Access & More! Landscaped Grounds & Gardens. Building Amenities Include: 24Hr Concierge, Guest Suite, Games Rm, Children's Playground, Rooftop Outdoor Pool, Terrace, Lounge, Bbqs, Fitness Club, Pet Wash Stn & More! 2+Den, 2 Bath W/ Balcony. Beautiful Exposure. 1 Parking & 1 Locker Included. **** EXTRAS **** 9' Smooth Ceilings, Laminate Flooring Throughout, Porcelain Floor Tiles In Bathroom, Stainless Appliances, Stone Counter Tops. (id:48469)
Ipro Realty Ltd.
Ipro Realty Ltd
1875 Stevington Crescent
Mississauga, Ontario
Welcome to 1875 Stevington Crescent, an exquisite residence situated in the highly sought-after Meadowvale Village community. This impeccably designed home offers a seamless fusion of modern elegance and family-friendly comfort.Upon entering, you'll be greeted by a spacious open-concept layout adorned with nine-foot ceilings and luxurious oak hardwood flooring, creating an inviting atmosphere that beckons you to unwind and relax.The heart of the home lies in the expansive gourmet kitchen, boasting sleek cabinetry, high-end stainless steel appliances, and ample counter space, making it a chef's dream and the perfect gathering spot for family and friends.Upstairs, three well-appointed bedrooms provide tranquil retreats, while the fully finished basement offers additional living space, complete with a cozy gas fireplacean ideal setting for cozy nights in or entertaining guests.Step outside to discover your own private oasisa backyard retreat that rivals a luxury spa. Relax and rejuvenate in the Beachcomber hot tub, surrounded by lush landscaping and serene ambiance, creating the perfect setting for both relaxation and entertainment.Conveniently located approximately 6 minutes from the GO station, and near top-rated schools, major highways, shopping centers, and more, this home offers the perfect balance of suburban tranquility and urban convenience.With its modern amenities, spacious layout, and serene outdoor sanctuary, 1875 Stevington Crescent embodies the epitome of luxurious family living. Don't miss your chance to make this dream home yours. schedule your private viewing today! (id:48469)
Revel Realty Inc.
82 Pritchard Avenue
Toronto, Ontario
Great opportunity for renovators and investors! Located in a vibrant Toronto neighbourhood, this property is primed for transformation with ready-to-go building permits. Perfectly situated for the development of a duplex home, you also have the option to extend the permit to include a laneway home, with drawings already prepared to bring your vision to life. This property offers a unique blend of urban convenience with a plaza two blocks away. Cafes, restaurants, and transit at your door step. Dont miss out on this fantastic opportunity! (id:48469)
Cloud Realty
53 Salt Creek Avenue
Richmond Hill, Ontario
Welcome to 53 Salt Creek Ave, located in the beautiful city of Richmond Hill! Explore the elegance of this Stunning Detached Home in the beautiful Westbrook area, within walking distance to parks, trails, and top-ranked St. Theresa Catholic School. This fully renovated property features a captivating Japanese maple tree, abundant natural light, and 5 spacious bedrooms. The open-plan living and dining area, highlighted by a renovated kitchen, leads into a spacious family room. Upstairs, find four bedrooms and updated bathrooms. The basement offers a self-contained apartment with a kitchen, living room, bedroom, and separate entrance. The home includes two laundry areas, new windows, and upgraded fixtures. Experience a lifestyle of comfort and convenience in this charming home. (id:48469)
Right At Home Realty
1969 Ashwood Avenue
Innisfil, Ontario
Well cared & loved home. Stunning Curb Appeal! Unique Bungaloft Style with gorgeous yard. Right across from small park, quiet subdivision yet close to all amenities (Lake, Parks, Schools & Shopping & More). Large Open Living & Dining Room Area with Hardwood Floors. Bright Eat-In Kitchen with Breakfast area & W/O to Deck (storage underneath). Steps down to 27x14 Lower Deck. Fenced Yard. Pristine Lawn. 4 Car Driveway (even with sidewalk). 3rd Bedroom (presently used as office) easy converted back to Bedroom. Master with H&H Closets & 3pc Ensuite (Laminate Flooring). Main 4pc Bathroom. Steps up to 3rd Bedroom (or convert to an Upper Family Room?). Basement great lay out for extended family. Bedroom with Office (even convert to large closet?). Rec Room with Gas Stove. Large Bright Laundry Room. Big Storage Room. Utility Room. 2pc Bathroom. Inground Sprinkler (20), Shingles (20), New Front Door (22), Fireplace (18), Garage Door (17), Furnace (11). Rev Osmosis System. Included all appliances (Fridge, Stove, B/I Microwave, Dishwasher, W&D. Hot water tank (O). Gazebo on Deck. Large Shed. Move in Condition. Flexible Closing Available! New Survey 2021 (id:48469)
Sutton Group Incentive Realty Inc.
1962 Romina Court
Innisfil, Ontario
Welcome to 1962 Romina Court! This beautiful 4 bedroom all brick home on a quiet court has 2010 sq ft (per builder) plus an unfinished walkout basement! Gorgeous hardwood floors in the living room, dining room and family room. California shutters in the eat-in kitchen. S/S fridge (2 yrs old), S/S stove and range hood (new in 2024), S/S built-in dishwasher (new in 2024). Main floor laundry and direct entry to garage. 4 car parking in the driveway. Deck overlooks the private fenced backyard and includes a gazebo. Roof reshingled in 2019. New front door in 2017. You'll love the dramatic curved Palladian window! An immaculate home with tasteful neutral decor. A lovely home in a great location! (id:48469)
Main Street Realty Ltd.
5 Humberview Drive
Vaughan, Ontario
Luxurious Solid Custom Bungalow Features Over 10'3"" To 12-Ft Ceilings On Main, 4 Fireplaces, Spectacular 2nd Principal Bdrm W/Fireplace, Walkout, Huge Walk-In Closet & Breathtaking Ensuite. Open Concept Great Rm, with Huge Cathedral Windows Overlooking Trees & Breakfast Rm W/O to Covered Slate Deck. Brand New Roof. Over 6,500 sq ft of Living Space, with Multiple Expansive Entertaining Spaces Indoors & Out. Unparalleled Quality. Magical Private Oasis. Fully Landscaped with Mature Trees in an Exclusive Enclave of Unique Homes. **** EXTRAS **** A Home Of This Quality Is the Rarest Of Finds in Any Price Range. Lovely Separate Loft Apartment Features Brand New S/S Appliances. Sep Entrance. Lower Level Ceiling Height Approx 10 Ft. , Bright and Cosey! Tiled Floor in Heated Garage. (id:48469)
RE/MAX West Realty Inc.
2776 Ireton Street
Innisfil, Ontario
This well-cared for bungalow is perfect for family living, with the bonus of a main-level in-law suite. Large, open concept principal rooms encourage entertaining throughout the year, with versatility abounds to find a layout that best suits your family. A 3-piece and 4-piece bathroom serve the three family bedrooms on this level, as well as the spacious primary bedroom that's being utilized as an in-law suite. If desired, this room could also serve as a second living room, home office, or movie room, complete with a garden door walkout to the back deck. On the lower level, the recreation room and family room extend your living space, while the wet bar and 4-pice bathroom add convenience to everyday living and hosting friends. A rare find in a subdivision, this home sits on an expansive 385' deep lot backing mature trees that are protected by conservation. Plenty of decking extends your entertaining space to the outdoors, with the above ground pool highlighting your summer get-togethers. Ideally located, shopping and dining amenities are just a few minute's drive away, as well as a short walk to Leonards Beach. Take a stroll down to the beach to watch a sunrise or sunset (id:48469)
Royal LePage First Contact Realty
115 Worthview Drive
Vaughan, Ontario
Welcome to your dream home in the heart of Woodbridge, Ontario! This stunning detached residence offers an impressive 2900 square feet of luxurious living space, perfectly situated to provide serene views and a peaceful atmosphere. Nestled on a premium lot, this elegant home backs onto a beautiful ravine, offering unmatched privacy and a picturesque natural backdrop. Step inside to discover a meticulously designed interior. The open-concept layout creates an inviting ambiance, perfect for both entertaining and everyday living. The gourmet kitchen is a chef's delight, boasting stainless steel appliances, custom cabinetry, and a center island. The bright and airy family room, accented by large windows overlooks the abundance of nature. The fully finished walk-out basement is an entertainer's paradise, featuring a spacious recreational area, a roughed-in kitchen and a convenient 3pc bathroom. This versatile space opens directly to the backyard, where you can enjoy the tranquility of the ravine and the beautifully landscaped garden from either the upper deck or down on the patterned concrete patio. (id:48469)
Royal LePage Premium One Realty
1519 - 25 Adra Grado Way
Toronto, Ontario
Welcome to Scala by Tridel where luxury meets sophistication. This executive suite, offering penthouse vibes, spans 1,456 sqft with an additional 800 sqft terrace surrounded by greenery. Revel in the bright, open-concept design, framed by breathtaking northwest views. The chef's kitchen boasts full-sized stainless steel appliances, quartz counters, and two-tone cabinetry. The primary bedroom is a retreat with a walk-in closet, a spa-like 4-piece ensuite, and direct terrace access. Enjoy two side-by-side parking spaces on P2, making this move-in-ready property perfect for families. Scala provides 5-star amenities, including a party room, indoor/outdoor pool, fitness center, and more. Conveniently located near Ttc, Leslie station, highways 401/404, IKEA, Bayview Village, Fairview Mall, restaurants, parks, and schools, Scala offers contemporary and eco-friendly living. Embrace sophistication and comfort at Scala, where every detail is a celebration of fine living. **** EXTRAS **** Luxurious Building Amenities: Indoor & Rooftop Infinity Pool, Club Style Executive Fitness Centre, Party Room, Business Centre & More! Fridge, Stove, Dishwasher, Rangehood, Microwave, Washer & Dryer (id:48469)
Right At Home Realty
2511 - 81 Navy Wharf Court
Toronto, Ontario
***Welcome To Epitome Of Urban Luxury In The Heart Of Downtown*** This Remarkable Residence Is A Stone's Throw Away From Iconic Landmarks Such As The CN Tower, Scotiabank Arena, Dome And The Vibrant Waterfront ***Spacious Recently Renovated Suite/ Open Concept Floor Plan/Laminate Flooring/Floor-To-Ceiling Windows Offers Lots Of Natural Light/ Breathtaking Unobstructed Views From the 25th-floor Vantage Point/Work From Home In The Perfectly-Sized Den Or Use It As a 2nd Bdr/Modern Kitchen With Stainless Steel Appliances & Breakfast Bar Island & Granite Countertop/In-Suite Laundry/Private Balcony With Iconic Toronto Scenery/ Freshly Painted/Generously Sized Primary Bedroom With Dual Closets***Unbeatable Location Offers Unrivalled Convenience/Building Is Ideally Situated Within Walking Distance Of Entertainment, Dining Establishments, Shopping Venues, And Transportation Hubs***Exceptional Amenities Offer 24 Hr Concierge, Indoor Pool, Gym, Sauna And More/ Charming Courtyard With Sitting Areas And BBQ's*** This Unit Comes With One Owned Underground Parking Spot & Owned Storage Locker***Pets Friendly Building***Maintenance Fees Cover All Utilities*** (id:48469)
Homelife/cimerman Real Estate Limited
4605 - 17 Bathurst Street
Toronto, Ontario
The Lakefront Is One Of The Most Luxurious Buildings At Downtown Toronto. This Bright & Well-Appointed 1Br Unit Features A Modern Kitchen & Bath, 9"" Ceilings & An Oversized Balcony To Enjoy Stunning West Lake Views! The Building Houses Over 23,000Sf Of High End Amenities. At Is Doorstep Lies The Masterfully Restored 50,000Sf Loblaws Flagship Supermarket & 87,000Sf Of Essential Retail. Steps To Shoppers, The Lake, Restaurants, Transit, Shopping, LCBO, Entertainment, Parks, Schools & More! **** EXTRAS **** Bosch Appliances (Fridge, Oven, Stove, Range Hood, Dishwasher) Roller Shade Window Coverings. Engineered Quartz Stone Countertops. Marble Tile Kitchen Backsplash. Marble Tile Flooring And Tub/Shower. (id:48469)
Homelife New World Realty Inc.
2508 - 5 Northtown Way
Toronto, Ontario
Let the raising sun wake you up at this well appointed one bedroom + den condo apartment in the luxury building built by Tridel. This spacious unit with 9' high ceilings offers engineered hardwood, modern, smart lighting, pot lights, stone veneer island wall, glass wall & sliding door to the den/office, custom built zebra blinds & walk-out to balcony from living room. The garage parking spot is located close to the elevator on P3. Fantastic location - only 7 min walk to subway. Direct underground access to Metro Grocery Store. With variety of restaurants near by you have the option to never cook again. Enjoy plenty of amenities incl: 24 hrs concierge, pool, gym, golf simulator, dart, Ballard tables, bowling alleys, ping pong tables, tennis courts, outdoor gardens & more. Don't miss the opportunity to live in this vibrant neighborhood. **** EXTRAS **** All inclusive maintenance fees: you only pay extra for cable, phone and property taxes. (id:48469)
Royal LePage Real Estate Services Ltd.
24 Oak Street
Halton Hills, Ontario
*VIRTUAL & 3D TOUR* Backs Onto Green Space! Absolutely stunning executive 3294 sf (as per Mpac) 4 bdrm, 5 bath detached home featuring an inground saltwater pool & hot tub! Main floor has been fully renovated with new hardwood floors, chef inspired kitchen with quartz countertops/backsplash, B/I high-end appliances, breakfast bar and W/O to deck with stairs leading down to pool. Bright and open concept layout with spacious family room, formal dining room, sunken living room and laundry room with access to garage. Large primary bdrm has W/I closet, his & hers closets and 5-pc ens w/jetted tub & sep glass shower. 2nd bdrm has a 4-pc ens, vaulted ceiling and his & hers closets. 2 other good sized bdrms. Finished W/O Bsmt has a 4-pc bath and full 2nd Kitchen with S/S appl, granite countertops & centre island with W/O to pool area. Rec room features a gas fireplace, pot lights & huge bow window with ample space for living & dining making it a great space to entertain family and friends. **** EXTRAS **** Den can be used as office, gym or guest room with W/I closet for extra storage. New Pool Htr ('21) & Pump ('22), New hot tub pump ('23), Roof ('10), Windows ('14). Close to great schools, parks, walking trails, shopping, GO train & Hwy 401 (id:48469)
Sutton Group - Summit Realty Inc.

