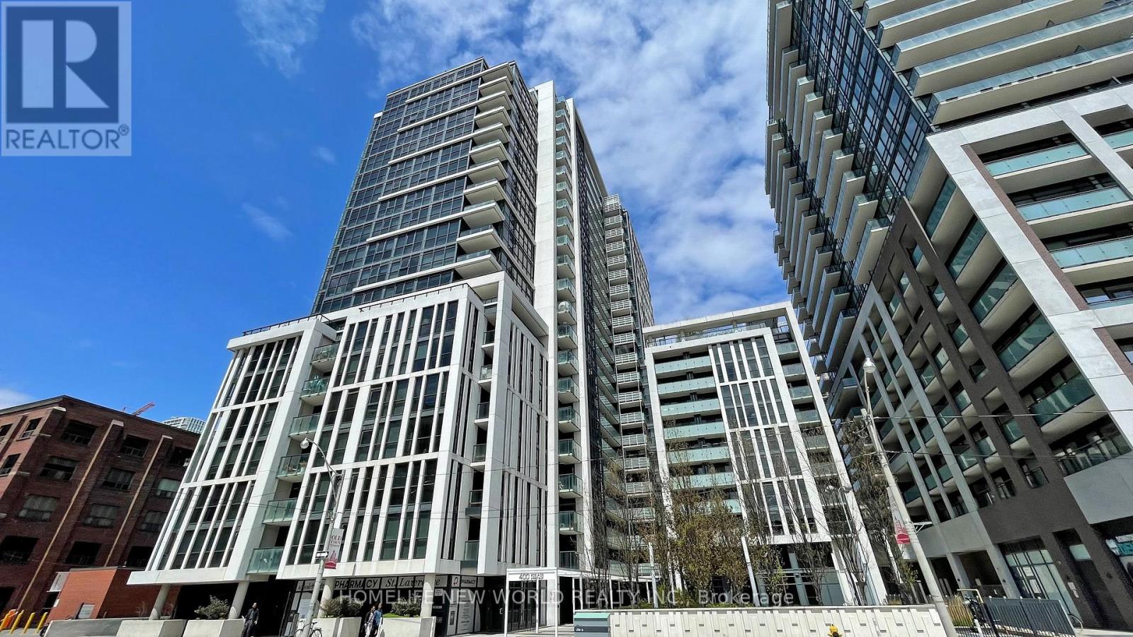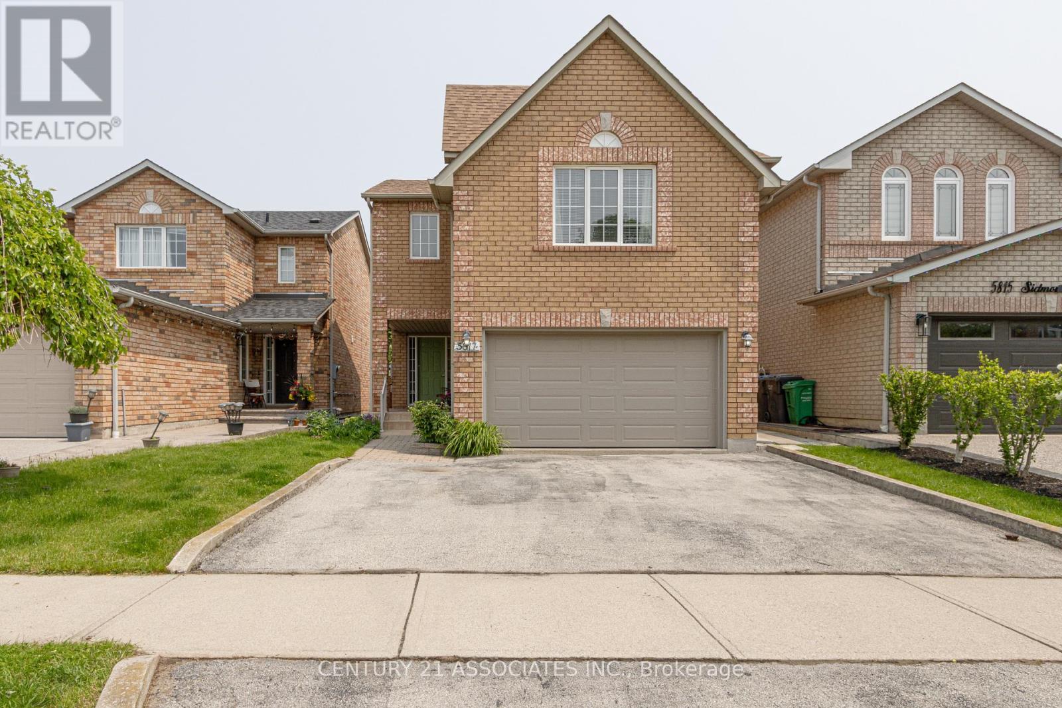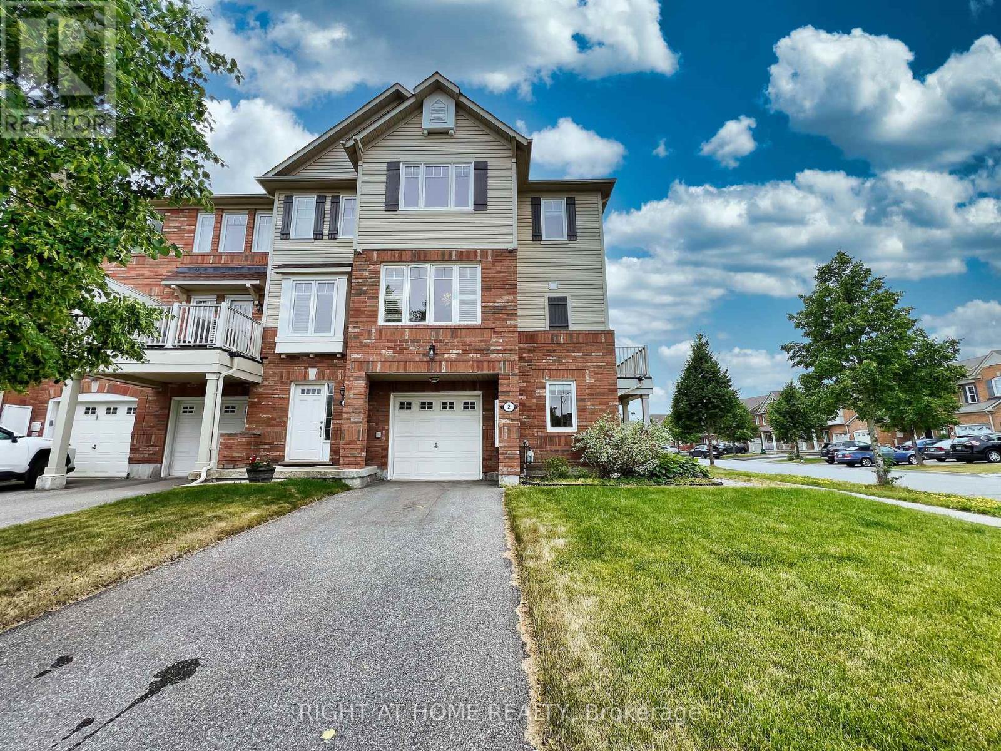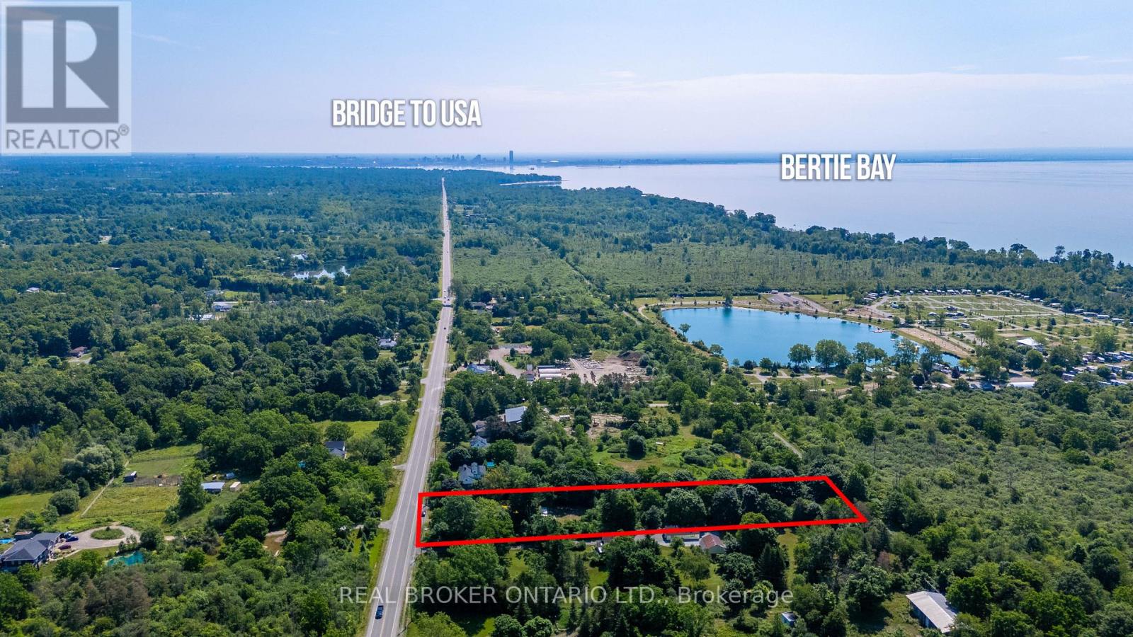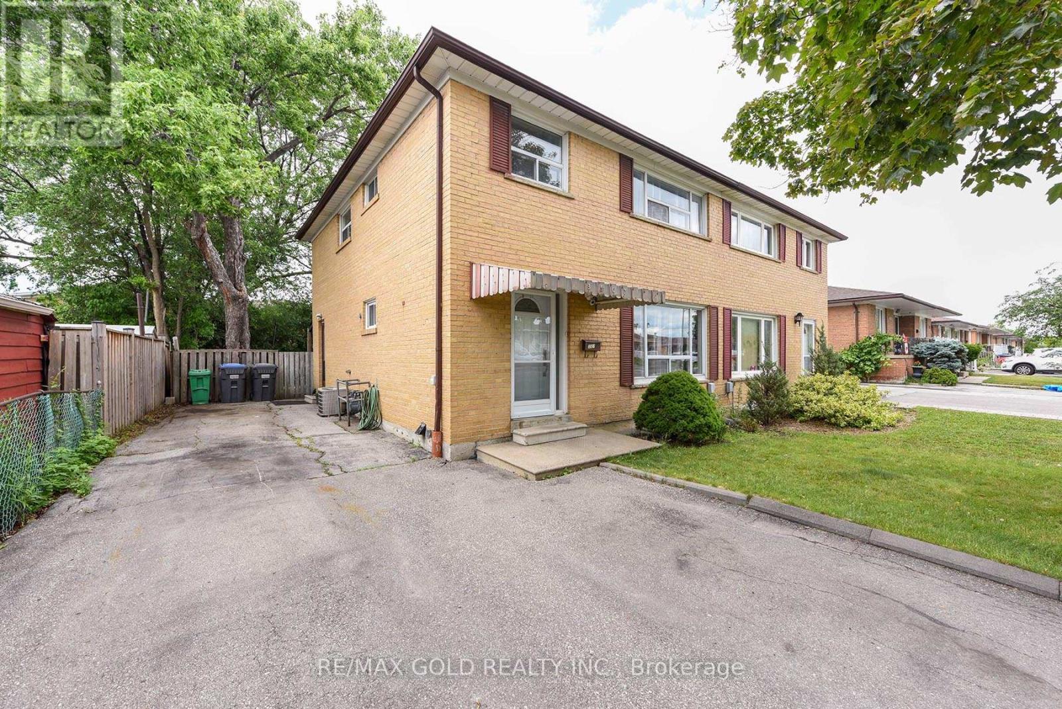63 Northwest Passage
Whitchurch-Stouffville (Stouffville), Ontario
This beautifully upgraded end-unit townhome checks all the boxes! Tucked away on a quiet street, it backs onto a gorgeous path with greenery that stays lush all year long- perfect for peaceful walks or morning coffees on the patio.The backyard? Its huge! One of the largest on the street, fully landscaped, with a big shed for all your gear and a cozy gazebo thats just waiting for your summer hangs. Inside, you'll find bright, welcoming spaces with a custom open staircase, finished basement and a stunning brand new primary bathroom that feels like your own personal spa. Plus, you're walking distance to parks, schools, and shops-- everything you need is right around the corner. If you're looking for space, style, and a seriously great location, this is the one! (id:48469)
Real Broker Ontario Ltd.
709 - 68 Merton Street
Toronto (Mount Pleasant West), Ontario
A Rare Find in Midtown: 1+Den, 2 Bath with Parking & Locker in a Boutique Style Building. Picture this: wake up to the morning sun pouring into your living room from the open west-facing balcony. You get ready with ease, two full bathrooms mean no waiting. Coffee made, laptop in your bag, you're out the door. It's a 5-minute walk to Davisville Station, and you're downtown in no time. On your way home, swing by Sobeys Urban Fresh, just steps from the subway, perfect for picking up fresh groceries for dinner without going out of your way. Don't feel like cooking? No problem. Yonge Street is lined with restaurants, offering plenty of delicious options to satisfy any craving. Back at home, you relax in a quiet, boutique-style building, tucked away on a small street, yet just steps from all the convenience and energy of Yonge Street. On weekends, sleep in, then stroll to a local café for brunch. Spend your afternoon walking through Oriole Park or browsing shops along Yonge. If you're driving out of the city for a weekend escape, your parking spot makes it easy no stress, no street parking games. Have friends over? The den doubles as a guest space, and with a second full bathroom, it's comfortable for everyone. You see, this is a lifestyle that blends comfort, convenience, and calm. With a smart layout, excellent condition, parking and locker included, and an unbeatable location near the subway and Yonge Street, Suite 709 at 68 Merton Street is that rare Midtown find you've been waiting for. Whether you're starting your day or winding it down, this is where you'll feel right at home. Book your private showing now! (id:48469)
Condowong Real Estate Inc.
717 - 400 Adelaide Street E
Toronto (Moss Park), Ontario
Welcome to this stunning 1 Bed+Den condo (Total 673 Sqft Plus large Balcony) in the vibrant heart of downtown Toronto's east end! The spacious layout features a private den with a door and window, ideal for use as a home office or an additional bedroom. One Parking and One Locker included. The unit boasts modern laminate flooring throughout, and the primary bedroom includes a luxurious 4-piece en-suite with a deep soaking tub and a walk-in closet. The open-concept kitchen is equipped with stainless steel appliances and seamlessly connects to the living space, which extends to a large balcony perfect for unwinding while enjoying city views. Additional features include in-suite laundry with front-loading washer and dryer, one parking space, and a storage locker. This prime location is just minutes away from St. Lawrence Market, Union Station, subway access, and offers easy connectivity to the downtown core. Experience the perfect blend of style, convenience, and downtown living. (id:48469)
Homelife New World Realty Inc.
337 Griffith Street
London South (South B), Ontario
Welcome to this beautifully updated all-brick ranch-style home offering 3+2 bedrooms, perfectly located on a quiet, tree-lined street in the highly desirable Byron neighborhood. Set on a spacious 62 x 188 ft private lot, this move-in-ready home blends charm, functionality, and a prime location ideal for families or professionals. The bright open-concept main level features a spacious kitchen with ample cabinetry, a cozy dinette, and a sunlit family room with pot lights and large windows. Three generous bedrooms and an updated 4-piece bathroom complete the main floor. The fully finished basement, with a separate entrance, provides excellent potential for multigenerational living or rental income, featuring two additional bedrooms, a large recreation room, a 3-piece bathroom, laundry area, and a kitchenette with the option to convert to a full kitchen, along with ample storage. Step outside to a private, fully fenced backyard oasis with a beautiful in-ground pool (liner and pump replaced in 2021), mature trees, a spacious patio, and green space perfect for kids and pets. Additional updates include a new furnace installed in 2024 for year-round comfort. Located within walking distance to Byron Village, Springbank Park, and top-rated Byron Northview Public School, this home offers outstanding value and lifestyle in one of London's most coveted communities don't miss your chance to see it! (id:48469)
Done Deal Realty Inc.
204 - 2450 Old Bronte Road
Oakville (Bc Bronte Creek), Ontario
Newly built condo in a Triple Height Hotel-Style Lobby with 24-hour Concierge, if you are looking for a bright two bedroom and two washrooms, this is the home for you! The building has stunning amenities that include an indoor pool with hot tub featuring in-pool loungers and indoor/outdoor sundeck. Circuit, pool-side Steam Room and Rain Room for ultimate relaxation and fully furnished Guest Suite. The convertible Upper Lobby, Media lounge bistro and Dining Lounge with warming drawers for food preparation. It does have fully furnished Guest Suite, Self-Serve Car Wash and DIY Bike. The location is close to HWY 407/QEW, about 9 minutes to Bronte GO Station. (id:48469)
Royal LePage Real Estate Associates
5817 Sidmouth Street
Mississauga (East Credit), Ontario
Welcome to this charming 3-Bedroom Detached Home Backing onto Golf Course in Prime East Credit Location. Ideally situated on a quiet street, this property boasts direct access to the scenic BraeBen Golf Course, offering tranquil views and ultimate backyard privacy - No rear neighbours! Step inside to discover a welcoming layout with generously sized principal rooms and fantastic potential throughout. The heart of the home features a bright eat-in kitchen with walk-out to the private backyard, perfect for enjoying morning coffee Adjacent is a cozy family room and formal dining/living space ideal for entertaining. Upstairs, you'll find three spacious bedrooms, including a sunken primary retreat complete with a large walk-in closet and a 4-piece ensuite featuring a separate shower and a luxurious soaker tuba perfect place to unwind. The basement is nearly finished, awaiting only your choice of flooring to bring it to life. With a rough-in for a future bathroom, a cold room, and a workshop area for those handy homeowners. There is ample space for both recreation and storage and potential bedroom. While the home is in solid condition, it awaits your personal touch and modern updates to unlock its full potential. Additional highlights: Direct access to beautiful golf course walking trails; Steps to top-rated schools, shopping, parks, transit, and all essential amenities; Fully fenced backyard with mature trees and lush greenery. This is a rare opportunity to own a detached home on one of East Credits most desirable streets. Perfect for families, renovators, or investors looking for location, space, and value. (id:48469)
Century 21 Associates Inc.
2 Cossey Lane
Whitchurch-Stouffville (Stouffville), Ontario
Freehold townhouse located in the heart of Stouffville, sun-filled corner end unit. Approx. 1100 S.F. of living space. 2 bedrooms, 2 bathrooms on 3rd floor, 1 powder room on 2nd floor. Office/Den on ground floor. Open concept layout on 2nd floor with living, dining room and kitchen. Dining area walk out to patio/balcony, ideal to house a BBQ for summer outdoor grilling. Kitchen with breakfast bar. Pot lights, stainless steel appliances. Spacious garage big enough for a family car and storage. Driveway can accommodate tendon parking. Roof replaced in 2018 and CAC in 2019. *Home Inspection Report available* (id:48469)
Right At Home Realty
702 - 20 Joe Shuster Way N
Toronto (Niagara), Ontario
S/S Appliances, Stacked Washer/Dryer, parking is extra $50,000! This bright 1-bedroom unit, complete with parking, is the perfect place to call home. It's an excellent opportunity for first-time buyers! Situated just minutes from Liberty Village, Queen Street West, and the waterfront, this location has it all. Enjoy a short walk to the King Street TTC, with easy access to public transit and endless entertainment. (id:48469)
Forest Hill Real Estate Inc.
2459 Dominion Road
Fort Erie (Ridgeway), Ontario
Set on 1.48 acres of beautifully situated land with direct access to the Friendship Trail, this rare commercial offering combines charm, history, and exceptional potential. The 3000 sq. ft. building, originally constructed in 1873 as a schoolhouse and expanded in the 1950s, retains its character with soaring ceilings and elegant arched windows, and was most recently home to a well-loved antique shop. Zoned Rural Commercial, the property supports a diverse range of permitted uses, including garden centres, veterinary clinics, pet daycares, kennels, feed and fertilizer dealers, construction trade businesses, and farmers markets. There is also potential to build a residential unit above the commercial space, opening the door for a unique live-work opportunity. A major highlight is its location directly on the Friendship Trail, which is a 24-kilometer, paved, car-free multi-use path that stretches from Port Colborne to Fort Erie. Built on a former rail line, this scenic trail winds through farmland, villages, and residential areas along the north shore of Lake Erie, eventually linking to the Niagara Parks Recreation Trail near Historic Fort Erie. It is also located just 10 minutes from the Peace Bridge and surrounded by thriving local farms, perfectly positioning this property for agri-business or anyone looking to blend commercial ambition with rural charm and cross-border convenience. (id:48469)
Real Broker Ontario Ltd.
25 Kyle Court
Quinte West (Frankford Ward), Ontario
Absolutely stunning double garage detached raised bungalow located in the high-demand Frankford community of Quinte West! This beautiful 2+1 bedroom, 3 bathroom home sits on a quiet cul-de-sac with no neighbours behind, offering exceptional privacy on a premium oversized ravine lot. The bright and spacious open-concept layout features vaulted ceilings, pot lights, and a stylish kitchen with a peninsula, bar stool overhang, pantry, and crown moulded cabinetry. The fully finished lower level includes a large family room and laundry area, with excellent in-law or multi-generational living potential. Step out onto the west-facing private deck off the dining room and enjoy peaceful sunset views. Additional highlights include a separate entrance from the garage, natural gas heating, central air, an HRV system, and a brick and stone façade. Conveniently located just minutes from Highway 401, the Trent River, CFB Trenton, boat launches, golf courses, splash pads, and schools. This move-in-ready gem offers the perfect blend of comfort, style, and location! (id:48469)
RE/MAX Community Realty Inc.
7 Viewforth Road
Brampton (Fletcher's Meadow), Ontario
Why pay maintenance fees when you can own this fully upgraded, freehold home just steps from Mount Pleasant GO Station? With apx. 1,800 sq. ft, this home is perfect for a young couple or growing family! Upgrades galore! This carpet-free home features brand-new engineered hardwood flooring, upgraded baseboards, and elegant hardwood stairs with white risers. The spacious kitchen boasts a brand-new stainless steel fridge and dishwasher, along with a stainless steel stove, breakfast bar, granite countertops, wood cabinets, and a stylish backsplash all with plenty of space for a dining table! The powder room has been recently updated, while the upstairs bathrooms feature cultured marble countertops. The primary bedroom offers a massive walk-in closet and a 4-piece ensuite. Freshly painted throughout, the home is enhanced with pot lights in the main living areas, creating a bright and airy atmosphere. Step outside to a private backyard not just a balcony featuring a wooden deck and landscaped space, while the front porch has been upgraded with exposed concrete for a polished look. Additional highlights include garage access from the main level and a walkout to the backyard. This property stands out for its prime location near the GO, private outdoor space, and extensive upgrades! The convenience of this location is unparalleled with schools, parks, library, grocery, restaurants and much more all within walking distance. **Extras: Washer/Dryer (2022), New Furnace (2024), New Window Shades (id:48469)
Homelife/miracle Realty Ltd
3507 Laddie Crescent
Mississauga (Malton), Ontario
Welcome to 3507 Laddie Crescent a spacious, updated, and immaculate 4-bedroom semi-detached family home featuring updated flooring, an elegantly upgraded staircase, and a modern eat-in kitchen with stainless steel appliances. All bedrooms are generously sized with ample closet space, and the home offers a bright, open layout with a combined living and dining area. The eat-in kitchen includes a breakfast area that walks out to a private backyard perfect for outdoor enjoyment or entertaining. The finished basement features a separate side entrance, a one-bedroom apartment, a large recreation room, and a utility room, offering great potential for rental income or multi-generational living. Situated in a highly desirable neighborhood, this home is close to schools, Malton GO Station, places of worship, public transit, Westwood Mall, the community center, major highways (427, 407, 401, 27), and Humber College making it an ideal choice for families, professionals, and investors alike. This move-in ready property truly combines comfort, convenience, and style book your private showing today! (id:48469)
RE/MAX Gold Realty Inc.



