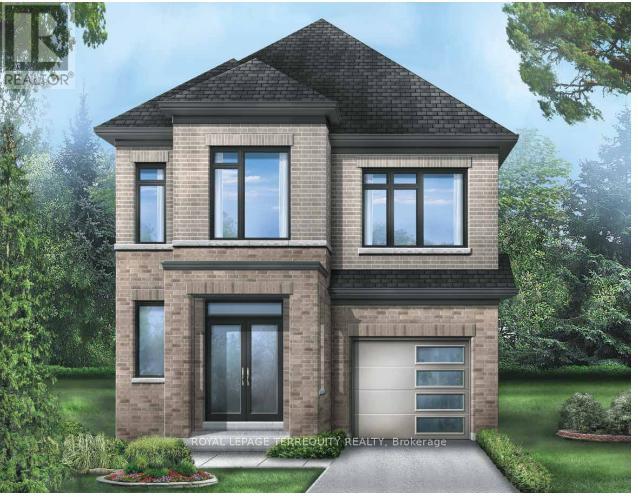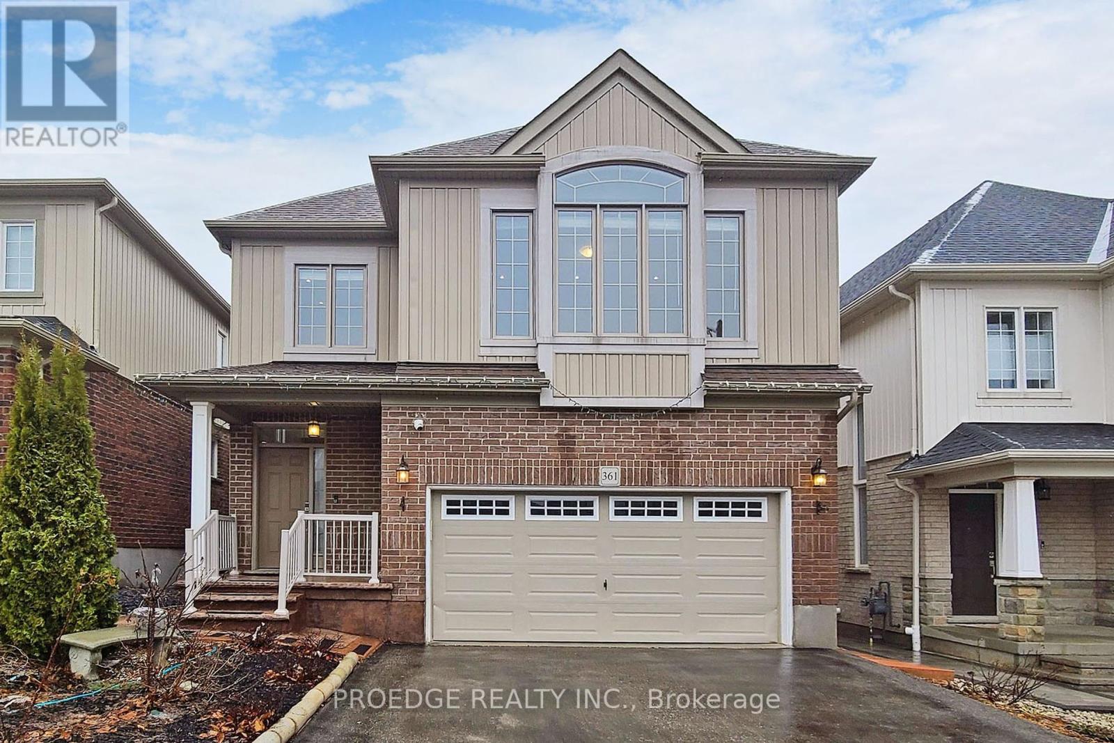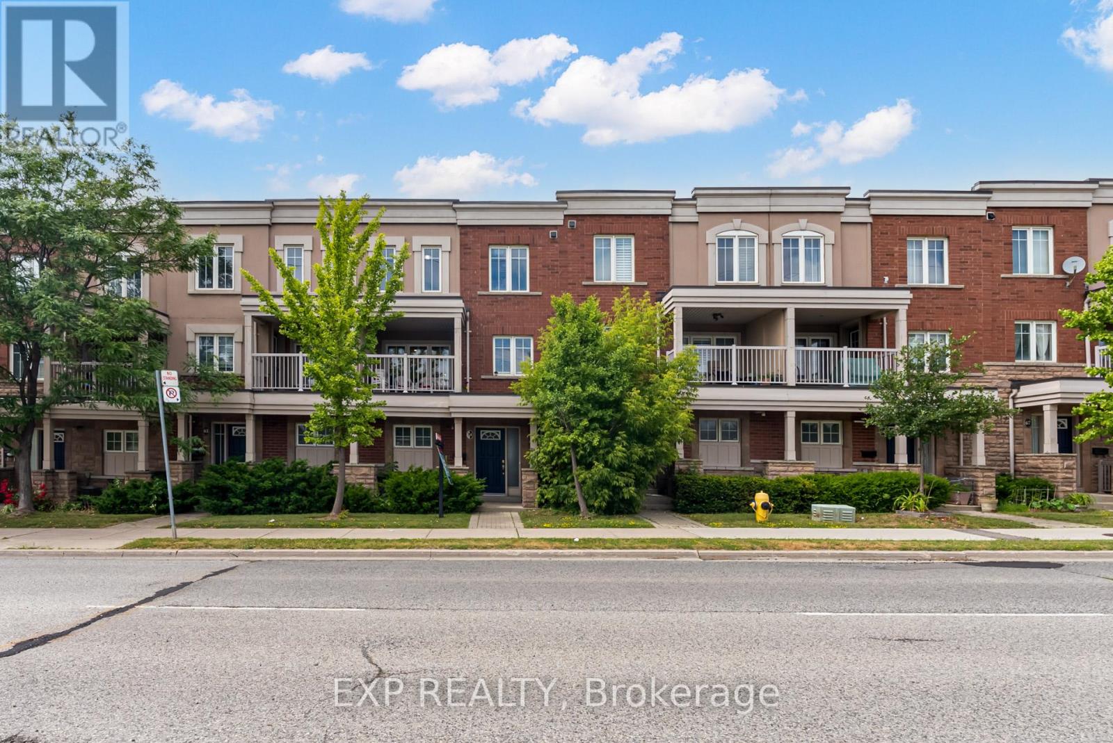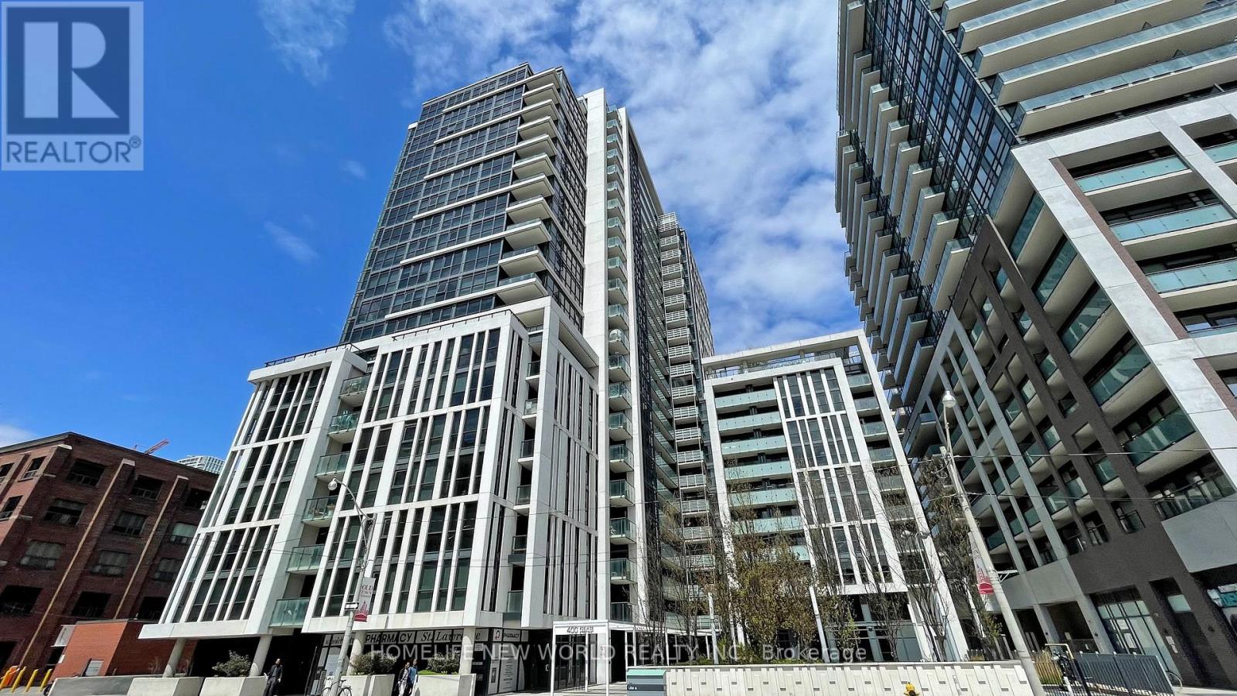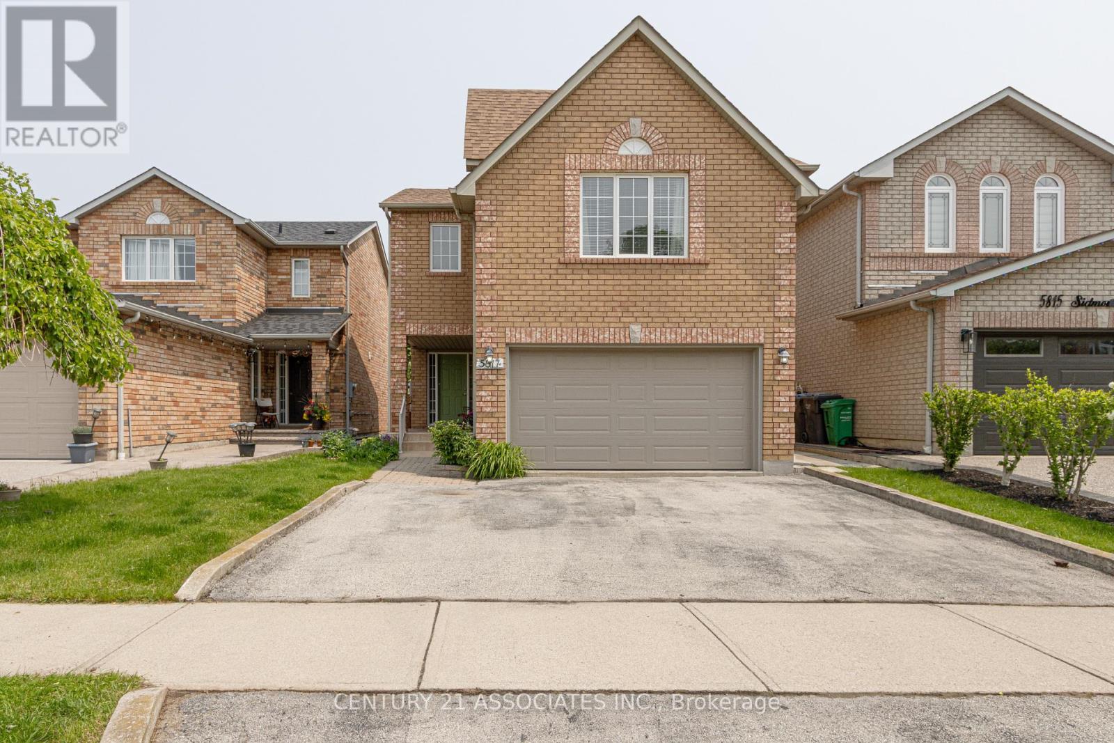56 Lakeside Terrace
Barrie (Little Lake), Ontario
WELCOME HOME TO BARRIE'S NEW LAKEVU CONDOS! VERY CLOSE TO HWY 400 & ONLY 10 MINS FROM DOWNTOWNBARRIE W/ BRAND NEW 1 BEDROOM OPEN CONCEPT CONDO FEATURING MODERN TECHNOLOGY HOME LOCK,SECURITY (1VALET) & THERMOSTAT SYSTEMS, WHIRLPOOL S/S APPLIANCES, A PRIVATE BALCONY, OWNEDLOCKER & 1 PARKING SPACES! THIS BUILDING'S LUXURIOUS AMENITIES INCLUDE A PET SPA, GUEST SUITES,GAMES RM, EXERCISE RM, PARTY RM, SECURITY GUARD, ROOFTOP/ TERRACE W/ BBQS OVERLOOKING THE LAKE& AMPLE VISITOR PARKING. (id:48469)
Sutton Group-Admiral Realty Inc.
2926 Starlight Drive
Pickering, Ontario
Welcome to the Plymouth where style meets smart design! This thoughtfully crafted 3-bedroom home offers up to 1,796 sq. ft. of bright, open-concept living. The spacious kitchen flows effortlessly into a sunlit breakfast area and cozy family room perfect for everyday life and entertaining alike. Upstairs, retreat to a luxurious primary suite with a walk-in closet and spa-style ensuite. With convenient second-floor laundry, generous secondary bedrooms, and charming curb appeal, the Plymouth blends elegance and practicality in every corner. Discover your ideal home in a community built for modern living. (id:48469)
Royal LePage Terrequity Realty
361 Beechdrops Drive
Waterloo, Ontario
Stunning Home for Sale in Vista Hills, Waterloo! Welcome to this beautiful Cityview Homes "Jasperview A" model with 3400+ sq.ft of living space (AG: 2600 sq.ft, BG: 800 sq.ft), located in the highly sought-after Vista Hills neighborhood! This home offers a perfect blend of luxury, comfort, and convenience, making it an ideal choice for families. Main Floor Highlights: Gorgeous Foyer with open to above ceiling & huge windows 9-foot ceilings with elegant ceramic and hardwood flooring throughout Chefs kitchen featuring a large island, granite countertops, and a walk-in pantry perfect for entertaining! Main floor mudroom with upgraded granite countertop with sink Upper Level Features: Four spacious bedrooms, including a luxurious Master suite with a walk-in closet and a spa like ensuite with double sinks Upgraded One piece Smart & Luxury bidet toilet with smart toilet seat in washrooms Versatile upper-level family room providing an additional space for relaxation or play One bedroom has been converted into a laundry room for convenience Prime Location: Situated on Beechdrops Drive, this home is just steps away from Vista Hills Public School, making it perfect for families with school-age children. Enjoy top-rated schools, close proximity to universities (Waterloo & Laurier), and easy access to Boardwalk shopping (minutes to Costco, Canadian Tire, Walmart, Rona, Sobeys, Marshalls, Winners, The Brick and more), dining (Milestones, Montana's, Swiss Chalet, McDonalds and many more), Medical centres, Walk-in clinic, beautiful trails, and entertainment (Landmark cinemas). Bonus Feature: This property includes a 2-Bedroom, 1-Bathroom Legal Walkout Basement Apartment with AAA tenants, providing excellent rental income! This is truly a home to be proud of don't miss your chance to own a property in one of Waterloos best neighborhoods! (id:48469)
Proedge Realty Inc.
115 Albert Street S
Kawartha Lakes (Lindsay), Ontario
Excellent investment opportunity! This property could potentially generates rental income of $4000 monthly . Located in a high-demand rental area, the property offers strong cash flow and potential for future appreciation. Just steps away from Sir Sandford Fleming College, Recreational Centre With Twin Pad Area, Swimming Pool And Fitness Centre. IF YOU ARE LOOKING FOR INVESTMENT PROPERTY OR FLIPPING WITH PRICE OF 500K ,THIS IS THE DEAL WHICH CAN'T GO WRONG . (id:48469)
Save Max Real Estate Inc.
64 - 365 Murray Ross Parkway
Toronto (York University Heights), Ontario
Welcome to 365 Murray Ross Parkway, unit 64, a beautifully maintained & upgraded 3 bedrooms, 3 washroom townhome nestled in a quiet and family friendly community near York University. This bright and spacious home features an open-concept layout with generous living and dining areas, perfect for entertaining. The modern kitchen is upgraded with stainless steel appliances, ample cabinetry, and a cozy breakfast area. Upstairs, you'll find three spacious bedrooms, including a large primary bedroom with its own 4-piece ensuite & a walk-in closet. Additional bedrooms are ideal for kids, guests, or a home office. As an end unit, the home enjoys added privacy, extra natural light, & a larger outdoor area. Other highlights include freshly painted interiors, in-unit laundry, and low maintenance fees, making this a smart and affordable choice for first-time buyers or investors. Conveniently located with a bus stop right in front of the property. Walking distance to grocery stores, parks, schools, and the subway , ideal for commuters and families alike. (id:48469)
Exp Realty
9 - 175 Stanley Street
Barrie (East Bayfield), Ontario
Updated townhouse with private visitor parking. Nestled in a family-friendly neighborhood and super easy access to Highway 26 and Highway 400. Elementary school districts include Sister Catherine Donnelly and Terry Fox E.S. A stones throw from a private park and walking distance to Rio-Can Georgian Mall and East Bayfield Community Centre providing programs for all ages. Featuring a striking masonry stone front, a family-sized kitchen with generous counter space and a dining area perfect for entertaining. Enjoy your morning coffee on the main-level walk-out covered balcony with a clear view of the community park. Escape to your primary bedroom with a walk-through closet and 4-piece en-suite. The basement level features a convenient ground-floor laundry room, 2 pc powder room and interior entrance to large single car garage and ample storage space throughout. Step out to a private backyard perfect for relaxing and gatherings. Ideal spot for growing families. Make this beautiful townhouse your new home! (id:48469)
Century 21 B.j. Roth Realty Ltd.
63 Northwest Passage
Whitchurch-Stouffville (Stouffville), Ontario
This beautifully upgraded end-unit townhome checks all the boxes! Tucked away on a quiet street, it backs onto a gorgeous path with greenery that stays lush all year long- perfect for peaceful walks or morning coffees on the patio.The backyard? Its huge! One of the largest on the street, fully landscaped, with a big shed for all your gear and a cozy gazebo thats just waiting for your summer hangs. Inside, you'll find bright, welcoming spaces with a custom open staircase, finished basement and a stunning brand new primary bathroom that feels like your own personal spa. Plus, you're walking distance to parks, schools, and shops-- everything you need is right around the corner. If you're looking for space, style, and a seriously great location, this is the one! (id:48469)
Real Broker Ontario Ltd.
709 - 68 Merton Street
Toronto (Mount Pleasant West), Ontario
A Rare Find in Midtown: 1+Den, 2 Bath with Parking & Locker in a Boutique Style Building. Picture this: wake up to the morning sun pouring into your living room from the open west-facing balcony. You get ready with ease, two full bathrooms mean no waiting. Coffee made, laptop in your bag, you're out the door. It's a 5-minute walk to Davisville Station, and you're downtown in no time. On your way home, swing by Sobeys Urban Fresh, just steps from the subway, perfect for picking up fresh groceries for dinner without going out of your way. Don't feel like cooking? No problem. Yonge Street is lined with restaurants, offering plenty of delicious options to satisfy any craving. Back at home, you relax in a quiet, boutique-style building, tucked away on a small street, yet just steps from all the convenience and energy of Yonge Street. On weekends, sleep in, then stroll to a local café for brunch. Spend your afternoon walking through Oriole Park or browsing shops along Yonge. If you're driving out of the city for a weekend escape, your parking spot makes it easy no stress, no street parking games. Have friends over? The den doubles as a guest space, and with a second full bathroom, it's comfortable for everyone. You see, this is a lifestyle that blends comfort, convenience, and calm. With a smart layout, excellent condition, parking and locker included, and an unbeatable location near the subway and Yonge Street, Suite 709 at 68 Merton Street is that rare Midtown find you've been waiting for. Whether you're starting your day or winding it down, this is where you'll feel right at home. Book your private showing now! (id:48469)
Condowong Real Estate Inc.
717 - 400 Adelaide Street E
Toronto (Moss Park), Ontario
Welcome to this stunning 1 Bed+Den condo (Total 673 Sqft Plus large Balcony) in the vibrant heart of downtown Toronto's east end! The spacious layout features a private den with a door and window, ideal for use as a home office or an additional bedroom. One Parking and One Locker included. The unit boasts modern laminate flooring throughout, and the primary bedroom includes a luxurious 4-piece en-suite with a deep soaking tub and a walk-in closet. The open-concept kitchen is equipped with stainless steel appliances and seamlessly connects to the living space, which extends to a large balcony perfect for unwinding while enjoying city views. Additional features include in-suite laundry with front-loading washer and dryer, one parking space, and a storage locker. This prime location is just minutes away from St. Lawrence Market, Union Station, subway access, and offers easy connectivity to the downtown core. Experience the perfect blend of style, convenience, and downtown living. (id:48469)
Homelife New World Realty Inc.
337 Griffith Street
London South (South B), Ontario
Welcome to this beautifully updated all-brick ranch-style home offering 3+2 bedrooms, perfectly located on a quiet, tree-lined street in the highly desirable Byron neighborhood. Set on a spacious 62 x 188 ft private lot, this move-in-ready home blends charm, functionality, and a prime location ideal for families or professionals. The bright open-concept main level features a spacious kitchen with ample cabinetry, a cozy dinette, and a sunlit family room with pot lights and large windows. Three generous bedrooms and an updated 4-piece bathroom complete the main floor. The fully finished basement, with a separate entrance, provides excellent potential for multigenerational living or rental income, featuring two additional bedrooms, a large recreation room, a 3-piece bathroom, laundry area, and a kitchenette with the option to convert to a full kitchen, along with ample storage. Step outside to a private, fully fenced backyard oasis with a beautiful in-ground pool (liner and pump replaced in 2021), mature trees, a spacious patio, and green space perfect for kids and pets. Additional updates include a new furnace installed in 2024 for year-round comfort. Located within walking distance to Byron Village, Springbank Park, and top-rated Byron Northview Public School, this home offers outstanding value and lifestyle in one of London's most coveted communities don't miss your chance to see it! (id:48469)
Done Deal Realty Inc.
204 - 2450 Old Bronte Road
Oakville (Bc Bronte Creek), Ontario
Newly built condo in a Triple Height Hotel-Style Lobby with 24-hour Concierge, if you are looking for a bright two bedroom and two washrooms, this is the home for you! The building has stunning amenities that include an indoor pool with hot tub featuring in-pool loungers and indoor/outdoor sundeck. Circuit, pool-side Steam Room and Rain Room for ultimate relaxation and fully furnished Guest Suite. The convertible Upper Lobby, Media lounge bistro and Dining Lounge with warming drawers for food preparation. It does have fully furnished Guest Suite, Self-Serve Car Wash and DIY Bike. The location is close to HWY 407/QEW, about 9 minutes to Bronte GO Station. (id:48469)
Royal LePage Real Estate Associates
5817 Sidmouth Street
Mississauga (East Credit), Ontario
Welcome to this charming 3-Bedroom Detached Home Backing onto Golf Course in Prime East Credit Location. Ideally situated on a quiet street, this property boasts direct access to the scenic BraeBen Golf Course, offering tranquil views and ultimate backyard privacy - No rear neighbours! Step inside to discover a welcoming layout with generously sized principal rooms and fantastic potential throughout. The heart of the home features a bright eat-in kitchen with walk-out to the private backyard, perfect for enjoying morning coffee Adjacent is a cozy family room and formal dining/living space ideal for entertaining. Upstairs, you'll find three spacious bedrooms, including a sunken primary retreat complete with a large walk-in closet and a 4-piece ensuite featuring a separate shower and a luxurious soaker tuba perfect place to unwind. The basement is nearly finished, awaiting only your choice of flooring to bring it to life. With a rough-in for a future bathroom, a cold room, and a workshop area for those handy homeowners. There is ample space for both recreation and storage and potential bedroom. While the home is in solid condition, it awaits your personal touch and modern updates to unlock its full potential. Additional highlights: Direct access to beautiful golf course walking trails; Steps to top-rated schools, shopping, parks, transit, and all essential amenities; Fully fenced backyard with mature trees and lush greenery. This is a rare opportunity to own a detached home on one of East Credits most desirable streets. Perfect for families, renovators, or investors looking for location, space, and value. (id:48469)
Century 21 Associates Inc.


