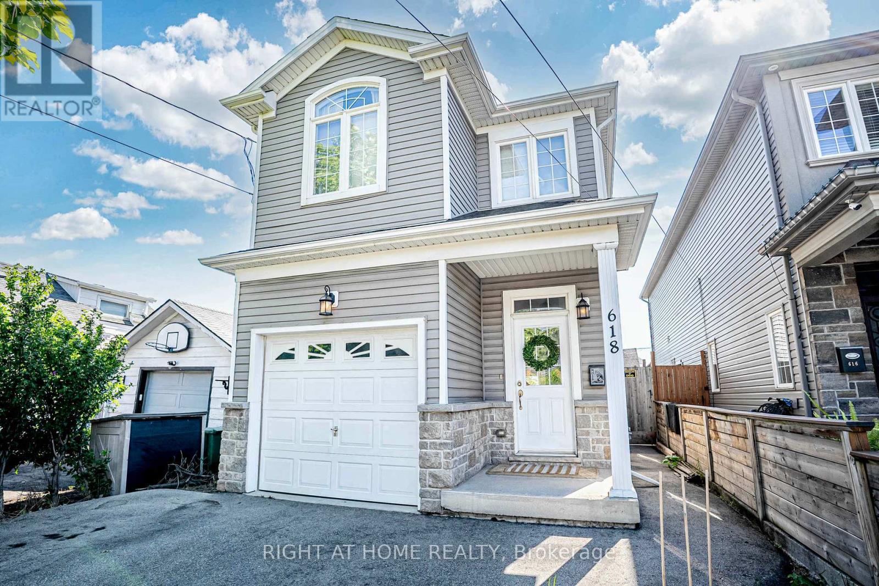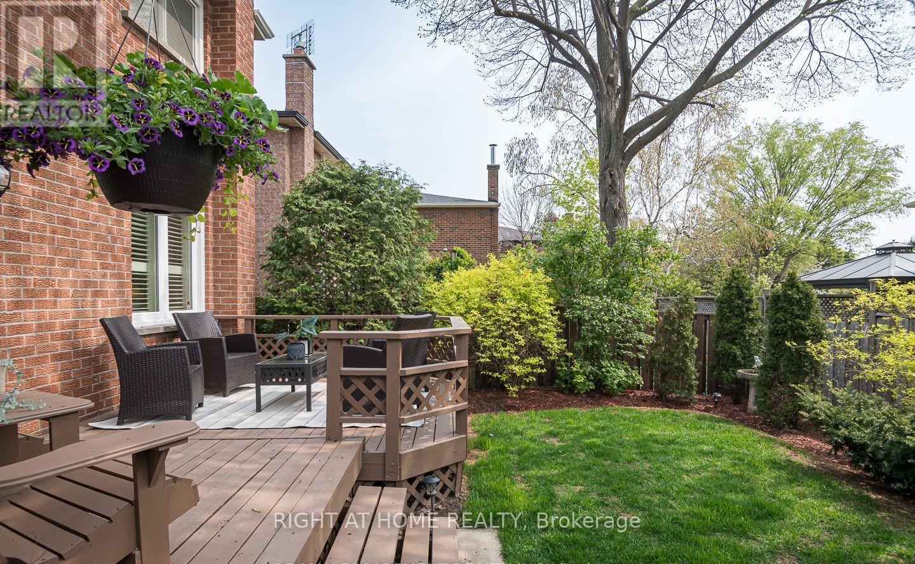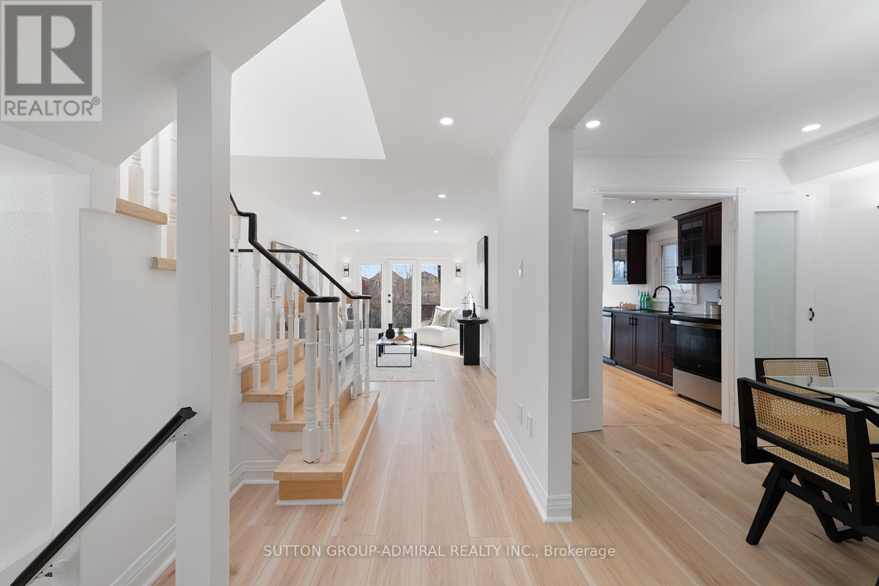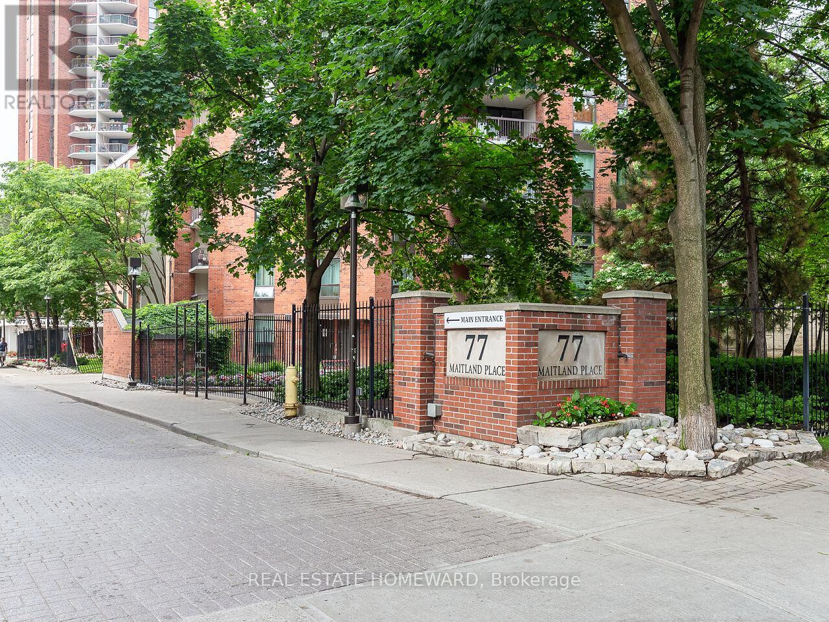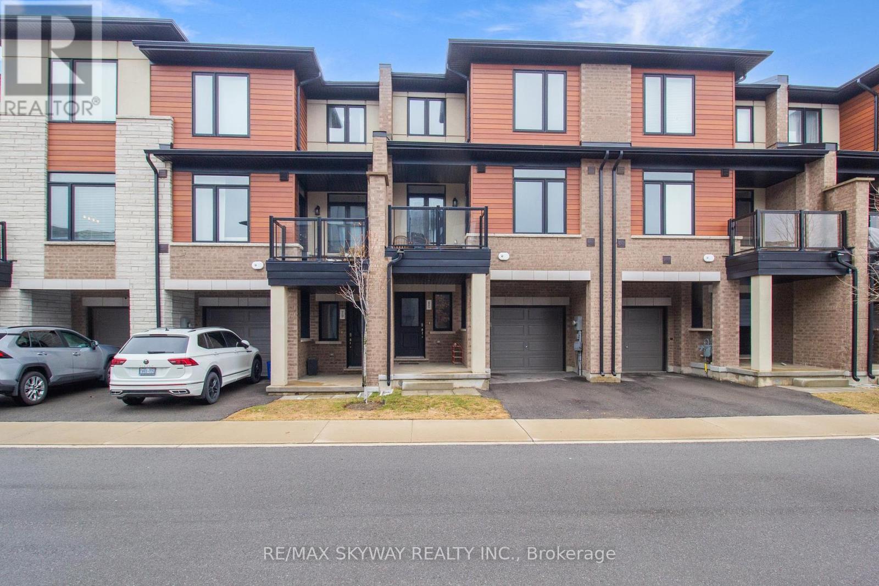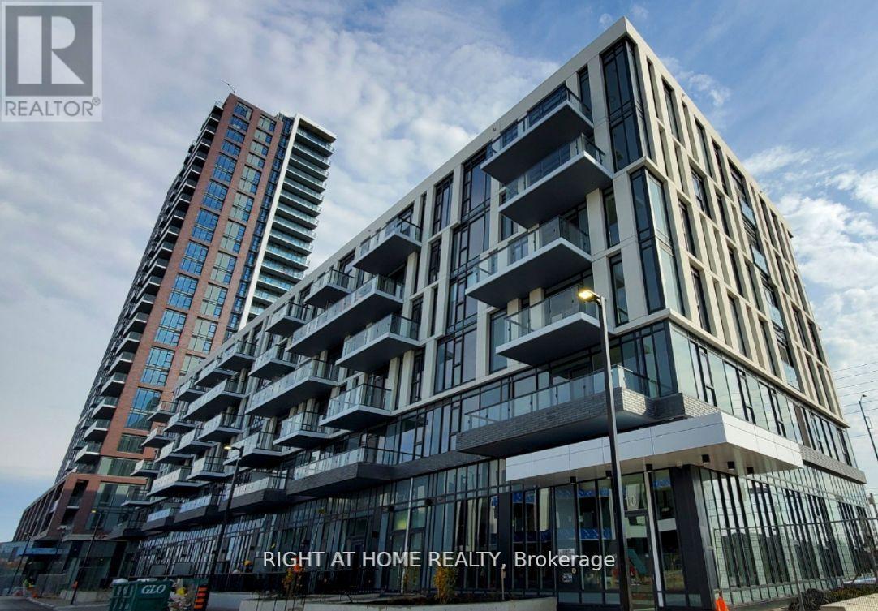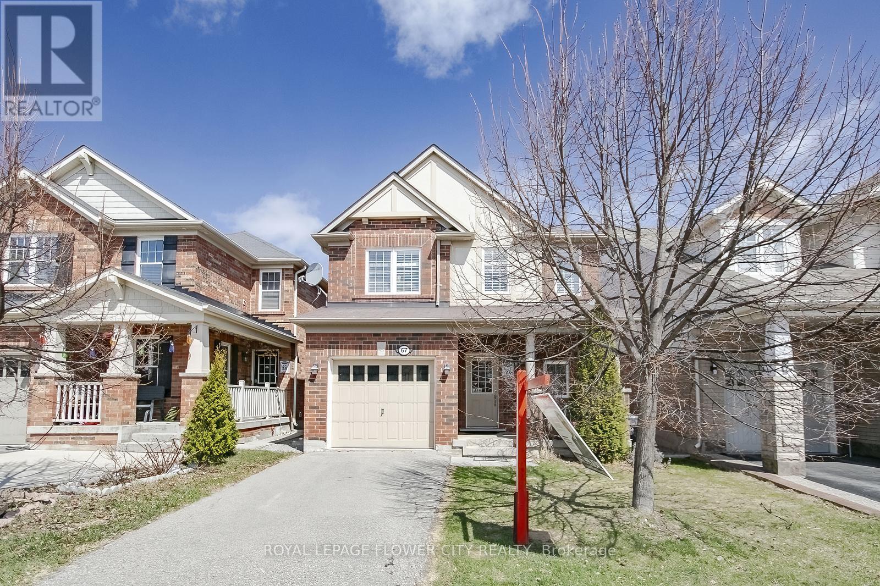618 Knox Avenue
Hamilton (Parkview), Ontario
Welcome to this conveniently located 3-bedroom, 4-bathroom home on the Hamilton-Burlington border! Just minutes from Confederation Beach Park, Burlington Beach, Mapleview Centre, CF Lime Ridge Mall, Joseph Brant Hospital, and major grocery and hardware stores, this home offers the perfect blend of comfort and convenience. Inside, you'll find a thoughtfully designed layout featuring: An open-concept main floor, ideal for entertaining, a second-floor laundry room for added convenience, walk-in closets in all bedrooms, indoor access to the garage and a separate side entrance leading to a fully finished basement. This home truly has it all - style, space, and a prime location. A must-see! View the virtual tour video to experience it for yourself. (id:48469)
Right At Home Realty
590 North Service Road Unit# 80
Stoney Creek, Ontario
Welcome to Unit 80 at 590 North Service Road, Hamilton — a beautifully maintained townhome just under 5 years old. This spacious 3-storey residence features 2 bedrooms plus a versatile den, offering ample closet space throughout, including generous storage both within the bedrooms and near the den. The main floor boasts an open-concept layout combining the kitchen, living, and dining areas, complemented by a convenient powder room. Step out onto the private balcony from the living area and enjoy the tranquility of this peaceful neighborhood. Large windows throughout the home allow for an abundance of natural light, creating a bright and inviting atmosphere. The ground level offers direct access to the garage, as well as a rough-in for a bathroom — perfect for future customization or additional storage. Enjoy low-maintenance living just steps from Lake Ontario, the waterfront trail, parks, and restaurants. Commuters will love the quick access to the QEW and the nearby Confederation GO Station. Whether you're upsizing, downsizing, or investing, this turn-key gem checks all the boxes. (id:48469)
RE/MAX Skyway Realty Inc
6772 Dolmage Court
Mississauga (Meadowvale), Ontario
Location, Location, Location! 5 mins walk to Plum Tree Park Public School and St. John of the Cross Catholic Schools (Highest rated schools in all of Mississauga), 5 mins drive to 15 daycares, 2 mins drive to Meadowvale Town Centre, 5 mins drive to 401 and 407, 8 mins drive to 403, a couple of minutes drive to 3 Go Train stations (Meadowvale, Lisgar and Streetsville).Welcome To This Beautiful Detached Home With 3 Bedrooms, 4 Bathrooms, with no sidewalk! Situated On A Family-Friendly Court Surrounded By Mature Trees. You'll Find Upgrades Like California Shutters, Hardwood, Pot Lights And Smooth Ceilings Throughout. Main Floor Features Open Concept Family And Dining Rooms And A Convenient Walk-Out, Custom Kitchen W/Modern Ss Appliances, Granite, Plenty Of Cabinetry And Breakfast Bar Island W/Seating For 3 And 2Pc Bath. Upper Level Features A Great Room W/Wood-Burning Fireplace (Extremely rare and highly desirable), A Primary Bedroom With 2Pc Ensuite And W/I Closet, 2 Additional Bedrooms And 4Pc Bath W/Granite. The Finished Basement Has A Rec Room With B/I Wet Bar, Bar Glass Rack And Upgraded Broadloom, Laundry Room, 3Pc Shared Bath W/Glass Shower, Cold Cellar And Storage Room.Loads of options for growing families. The finished basement can easily be converted to 1 bed legal apartment for rental income.Outside, The Landscaped Backyard Is Complete W/Spacious Deck And A Fully Fenced Yard. Features Parking For 6 Cars And Is Located In A Family-Friendly Neighbourhood.Don't miss this one! (id:48469)
Right At Home Realty
3410 - 510 Curran Place
Mississauga (Creditview), Ontario
Fabulous Open Concept & Modern large 1 Bedroom PLUS DEN, Located In The Luxurious Building Amacon's iconic PSV II in the heart of downtown Mississauga, and includes owned parking and locker for added value. Featuring an open-concept layout with a combined living and dining room, this well-kept unit boasts soaring 9-foot ceilings, upgraded finishes, and a spectacular view. The modern kitchen is equipped with stainless steel appliances, quartz countertops, and ample cabinetry. The versatile den is large enough to accommodate a double bed or serve as afunctional home office. Close To Public Transit, Library, Celebration Sq. YMCA, Sheridan College, Square One shopping center. Enjoy Top-Tier Amenities: Pool, Shared Sauna, Games Room, Kids Room, Library, Outdoor Terrace with BBQs and much more. Don't miss out! (id:48469)
Royal LePage Real Estate Services Ltd.
273 Duskywing Way
Oakville (Br Bronte), Ontario
Welcome to 273 Duskywing Way, a truly exceptional executive residence nestled in the heart of Oakville's coveted Lakeshore Woods community. Set on a premium RAVNE LOT with a pool, this stunning home offers uninterrupted views of nature, privacy, and effortless access to the lake, Bronte Harbour, and tranquil wooded trails. With over 3200 square feet of beautifully finished living space, the main floor showcases a bright, airy layout enhanced by rich hardwood flooring and thoughtfully designed spaces perfect for both everyday living and elegant entertaining. At the heart of the home is a fully renovated kitchen featuring quartz countertops, stainless steel appliances, a stylish tile backsplash, and an oversized island with seating for six. The kitchen flows seamlessly into the welcoming family room, anchored by a gas fireplace and framed by views of the ravine and pool. A main floor laundry room with interior access to the double-car garage adds everyday ease. Step outside to your private backyard oasis. A resort-style setting complete with a saltwater pool, lush landscaping, and multiple areas to dine, lounge, or gather with friends, all surrounded by the natural beauty of the forest beyond. Upstairs, you'll find four generously sized bedrooms, including a luxurious primary suite with dual closets and a spa-inspired ensuite featuring an oversized glass shower, corner soaker tub, and a heated towel bar. An additional 4-piece bathroom with double sinks, glass shower and heated towel bar complete the upper level. The finished lower level offers exceptional versatility, with a home theatre featuring a projection screen, a dedicated home office with a walk-in closet, and a fifth bedroom, ideal for guests, teens, or extended family. This is a rare opportunity to own a ravine-lot property with your own saltwater pool retreat in one of Oakville's most desirable lakeside neighbourhoods, celebrated for its natural beauty, family-friendly amenities, & vibrant lifestyle. (id:48469)
Keller Williams Real Estate Associates
55 Thornbury Circle
Vaughan (Crestwood-Springfarm-Yorkhill), Ontario
Welcome to 55 Thornbury Circle, a beautifully renovated home in the highly sought-after Thornhill community. Over $100,000 spent in upgrades in 2025, making this 3-bedroom, 4-bathroom home move-in ready! Step inside to an inviting open-concept layout with sleek laminate floors throughout and brand-new LED pot lights. The spacious living area with LED wall sconces seamlessly extends to a fully fenced backyard with mature trees, perfect for outdoor entertaining. The elegant and separate dining room boasts wall sconces and a frosted leaded glass bow window while the modern eat-in kitchen showcases stainless steel & black appliances, side-by-side sinks, custom cabinets with under-mount lighting, a pantry, and crown moulding. A second walkout leads to the deck. A beautiful 4' x 4' skylight floods both the main floor and second floor space with natural light. The primary suite offers a 4-piece ensuite including a jacuzzi tub & built-in heated towel rack and mirrored closets with a serene view of the front yard. The large basement is ideal for relaxation and entertainment, featuring a recreational room with a cozy wood-burning fireplace, a 3-piece bath, a kitchenette area with double stainless steel sinks (can be used as a pesach kitchen) and a custom mirrored wall. Conveniently located steps to synagogues, and The Promenade Mall, minutes from Centrepoint Mall, major grocery stores, and highways 407/7/400, this home offers both luxury and accessibility. **EXTRAS** Exterior & Security: Fully enclosed front vestibule (freshly painted white), Custom exterior landscaping with interlocking walkway & flood lighting. (id:48469)
Sutton Group-Admiral Realty Inc.
420 - 77 Maitland Place
Toronto (Cabbagetown-South St. James Town), Ontario
When opportunity knocks open the Door! Own in one of the most desired buildings in the area. Famous for its award-winning gardens, gated park like setting. 24 hour 5-star concierge service and top of the line building management. Over 875 Sq. Ft.. 2 full bedrooms, 2 full baths, a large rectangular balcony (feels more like a private terrace) with a beautiful and private courtyard view! Great starter to get into the market. Move in, update later, makes for a perfect entry level opportunity for a first time buyer. Ideal also for empty nesters looking for a large space they can customize and make their own. This is the largest 2 full bedroom, 2 full baths model/unit in the building and it is located on the most desired level, the link level, giving you access to both towers from your floor. **EXTRAS** Hotel Style Amenities! Concierge, Indoor Pool, Basketball, Squash/Roquette Ball, Free Weights Cardio, Saunas, Party & Meeting Rooms. The award-winning ground has several gated lounge areas for relaxing with friends or meeting Neighbours (id:48469)
Real Estate Homeward
80 - 590 North Service Road
Hamilton (Lakeshore), Ontario
Welcome to Unit 80 at 590 North Service Road, Hamilton a beautifully maintained townhome just under 5 years old. This spacious 3-storey residence features 2 bedrooms plus a versatile den, offering ample closet space throughout, including generous storage both within the bedrooms and near the den. The main floor boasts an open-concept layout combining the kitchen, living, and dining areas, complemented by a convenient powder room. Step out onto the private balcony from the living area and enjoy the tranquility of this peaceful neighborhood. Large windows throughout the home allow for an abundance of natural light, creating a bright and inviting atmosphere. The ground level offers direct access to the garage, as well as a rough- in for a bathroom perfect for future customization or additional storage. Enjoy low-maintenance living just steps from Lake Ontario, the waterfront trail, parks, and restaurants. Commuters will love the quick access to the QEW and the nearby Confederation GO Station. Whether you're upsizing, downsizing, or investing, this turn-key gem checks all the boxes. (id:48469)
RE/MAX Skyway Realty Inc.
631 - 100 Eagle Rock Way W
Vaughan, Ontario
Enjoy modern living in this extra-spacious 1-bedroom + den, 1-bath suite at the Go2 Condos by Pemberton Group, ideally located just steps from Maple GO Station. This bright and airy condo features a large open-concept layout with soaring 9-ft ceilings and floor-to-ceiling windows that flood the space with natural light. The stylish kitchen boasts sleek stainless steel appliances, while beautiful laminate floors flow throughout. The bathroom has been upgraded with elegant new flooring and full glass sliding shower doors. All closet doors throughout the suite, including the foyer and bedroom have been upgraded with mirrored doors and modern trim, adding both style and functionality. Step out onto your oversized 19.8 x 5.6 ft balcony with north-facing park views, perfect for relaxing or entertaining. This unit includes one parking space and a locker for added convenience. Enjoy top-tier building amenities such as a concierge, party room, fitness centre, dog washing station, rooftop terrace, and more. With easy access to major highways, schools, shopping, dining, parks, and entertainment, this is contemporary condo living at its best. Welcome home. (id:48469)
Coldwell Banker The Real Estate Centre
255 Rogers Road
North Perth (Listowel), Ontario
This stunning two-year-new, O'Malley constructed bungalow has everything you need for comfortable, convenient living and entertaining lifestyle. The premium corner lot, four-car driveway and two-car garage greet you on this quiet street, tucked behind the Listowel Golf Club. The large and inviting front porch leads you into this impressive home, with hardwood floors and 9' ceilings. The open concept living makes it easy to entertain guests and move around with ease. The gourmet kitchen features a two-level centre island, pot lights, stainless-steel appliances and a convenient walk-in pantry. It flows into the dining room which has a walk-out to the beautiful deck and fully-fenced backyard. You'll love the living room with its tray ceiling, pot lights and impressive gas fireplace, perfect for cozy movie nights. The primary bedroom is spacious and features a walk-in closet and a four-piece ensuite with walk-in shower. Two more bedrooms and a shared four-piece bath round out the main floor. The partially finished basement features a three-piece bathroom, oversized windows and awaits your imagination. **EXTRAS** Walking distance to the Kinsmen Trail. Close to shopping, restaurants, schools and parks. (id:48469)
RE/MAX Realty Services Inc.
416 - 10 Lagerfeld Drive
Brampton (Northwest Brampton), Ontario
Luxury 2 Bed 2 Bath Condo With EV Parking + Locker In Daniels MPV!Step Into Style And Sophistication With This Brand New, Upgraded 2 Bedroom, 2 Bathroom Condo In Bramptons Rapidly Growing Mount Pleasant Village! Boasting A Spacious Split Bedroom Floor Plan, This Sun-Filled Unit Offers The Perfect Blend Of Functionality And Elegance Ideal For Young Professionals, Small Families, Or Those Working Remotely.Enjoy Over 700 Sq.Ft. Of Modern Living Space, Complete With A Designer Kitchen Featuring Sleek Cabinetry, Soft-Close Drawers, And Premium Finishes. Thoughtfully Designed For Comfort And Convenience, This Unit Includes An Electric Vehicle Charging Parking Spot And A Storage Locker For All Your Extras.Located In The Heart Of Daniels MPV A Brand New, Master-Planned Community Residents Enjoy Direct Access To Mount Pleasant GO Station, Making Commuting Across The GTA Seamless. Surrounded By Green Spaces, Walking Trails, Parks, Schools, And Family-Friendly Amenities, You'll Also Find A Bustling Plaza Just Across The Street With A Tim Hortons, Grocery Stores, And Everyday Essentials Just Steps Away. Major Highways Are Easily Accessible, Adding To The Location's Exceptional Connectivity.Dont Miss The Opportunity To Live In One Of Bramptons Most Exciting New Developments A Vibrant Community Where Urban Energy Meets Natural Serenity! Maintenance fee includes internet! (id:48469)
Right At Home Realty
67 Bleasdale Avenue
Brampton (Northwest Brampton), Ontario
Don't miss this incredible opportunity- Best priced all brick detached home in the area boasts hardwood floors and California shutters throughout, a modern kitchen with stainless steel appliances and a stylish backsplash, and sun filled, spacious rooms no carpets. Located in a highly desirable, family- friendly neighborhood, this home offers unmatched convenience. Just a 5minute walk to Mount Pleasant Public school, the library community center, Banks, Fortinos, LCBO, Tim Horton's and more. The oversized basement windows and 3 piece washroom rough -in add extra potential. Very well maintained and move-in ready a perfect blend of comfort and convenience. (id:48469)
Royal LePage Flower City Realty

