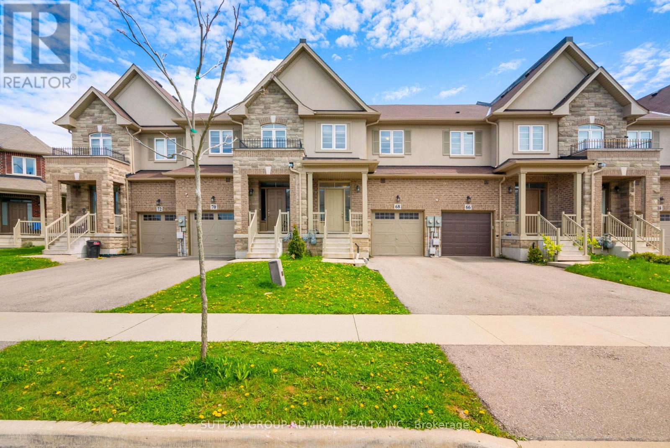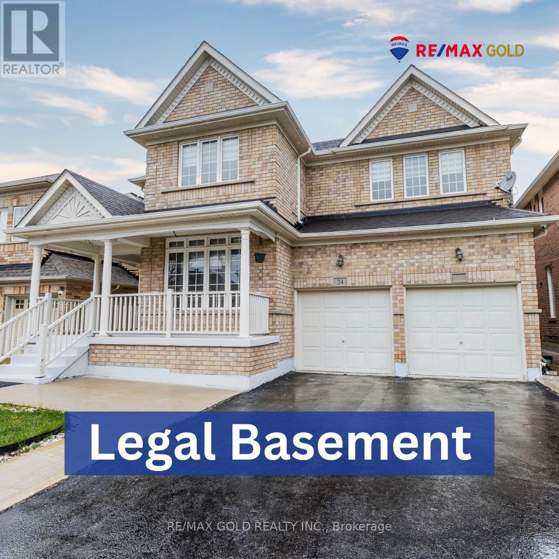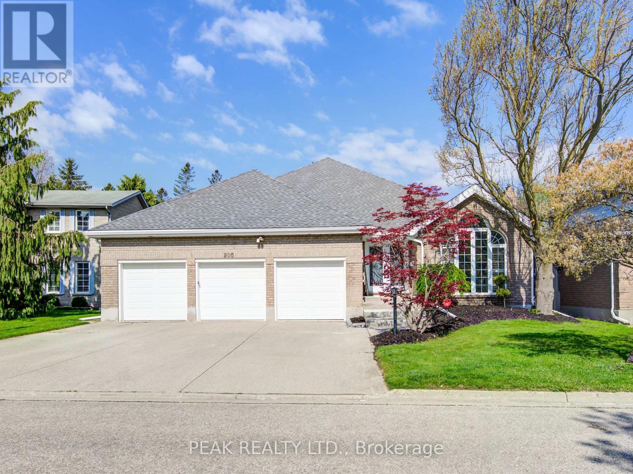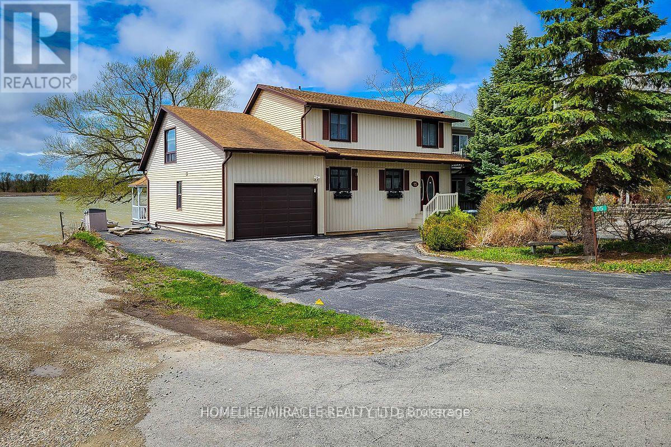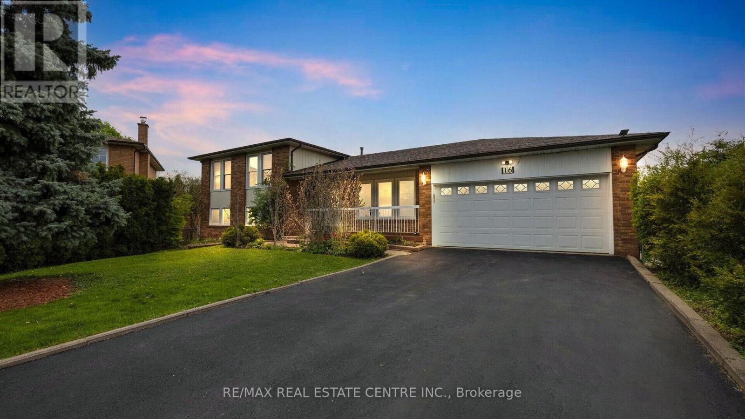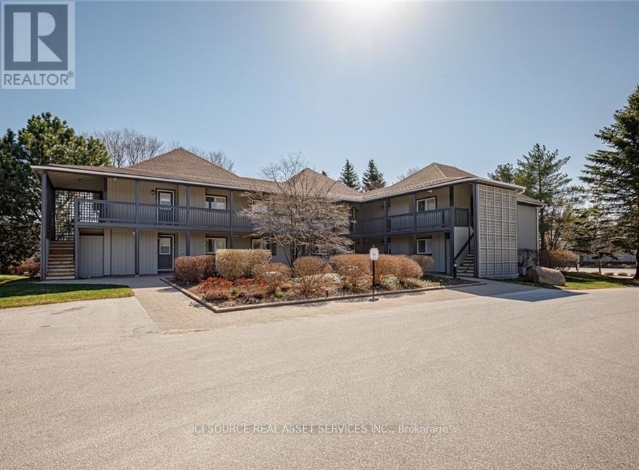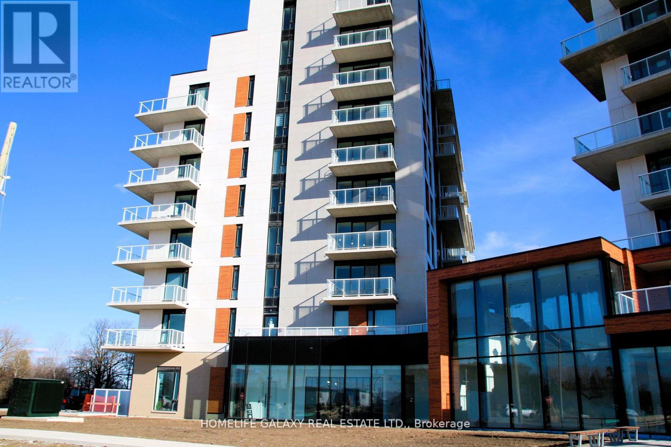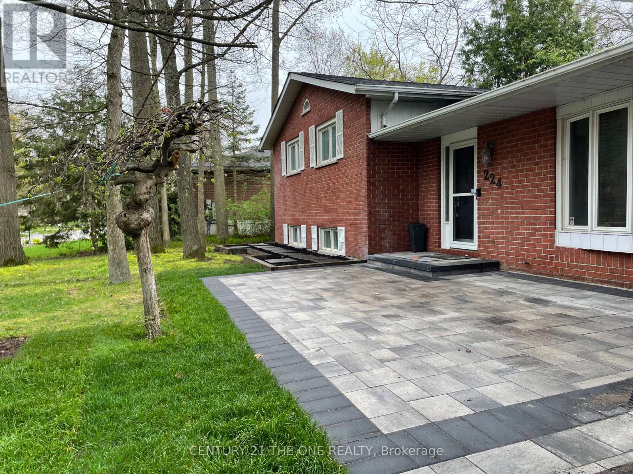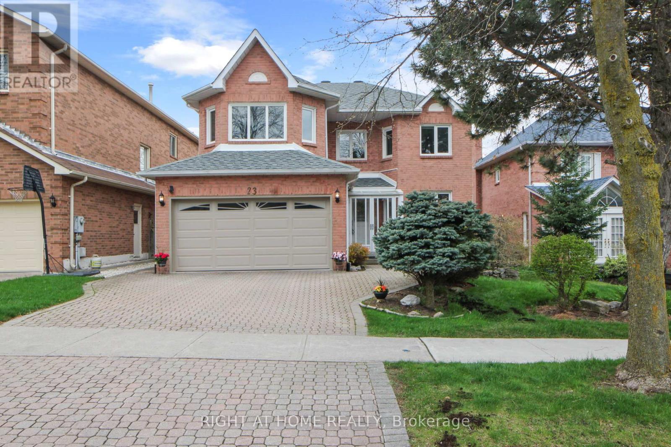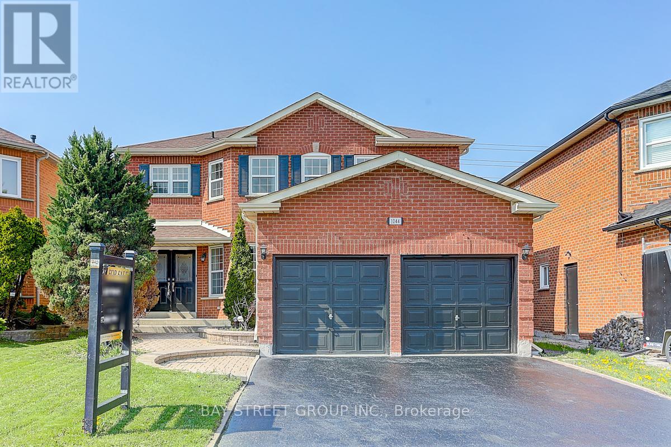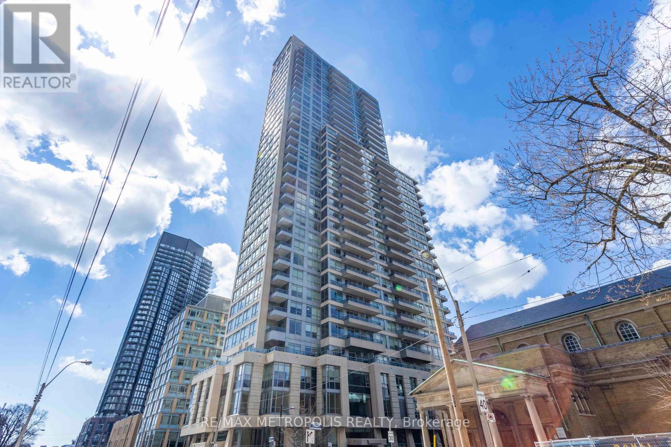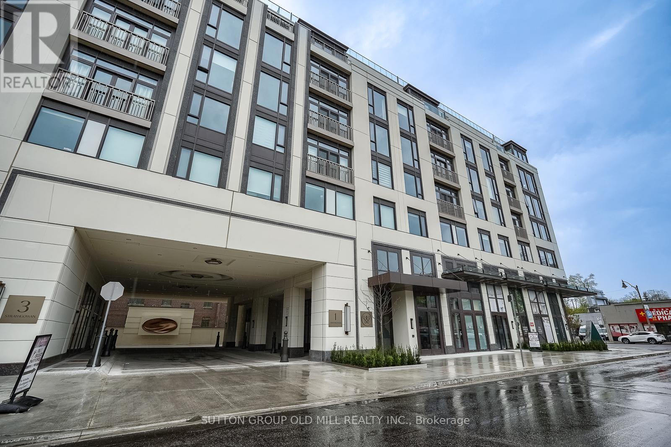68 Bradbury Rd
Hamilton, Ontario
Bright freshly painted 1840 sq. ft. 3 bed/3 bath only 6 y/old home on a ravine lot in a sought after area! Spacious open concept main floor features airy living with walk-out to no neighbors behind backyard & oversized window with greenspace view, cozy dining & kitchen with breakfast bar &S/S appliances, large extra closet next to inside garage access! 2nd floor boasts brand new laminate throughout, large primary w/3pc ensuite & W/Icloset, 2 spacious bedrooms with large closets & roomy laundry! Huge 832 sq. ft. basement with bath rough-in & sump pump. Steps to public transit,minutes to plazas w/ Sobey's, Home Depot, Best Buy, LCBO, Pet Smart, Indigo, Dollarama, Cineplex & many more, various cuisine famous restaurants, schools, parks, conservation area, Community Centre. Short drive to GO Bus, easy access to highways! **** EXTRAS **** HRV to make your home healthier & cleaner by replacing stale indoor air with fresh one, sump pump. (id:48469)
Sutton Group-Admiral Realty Inc.
24 Cloverlawn St
Brampton, Ontario
Absolutely Fantastic Detached With Fully Finished Basement Apartment Located In A High Desirable Quiet Family Friendly Neighborhood. Main Level Features 9-Foot Ceilings That Create A Beautifully Bright Living Space. Modern Kitchen W/Extended Cabinets/Centre Island And Quartz Countertops With Breakfast Area Walkout To Spacious Yard. Family Room With Cozy Gas Fireplace, You'll Absolutely Love The Main Floor Living Area. Second Floor Den With Skylight. Impressive Master Bdrm Is True Retreat With 5 Pc Ensuite & Walk-In Closet. Features All Great Size Bedroom. **** EXTRAS **** Fridge, Stove, Dishwasher, Washer/Dryer, Window Coverings, Fridge In Basement, Stove In Basement. Close To Parks, School, Shopping & All Area Amenities. Two Sets Of Laundries (id:48469)
Century 21 President Realty Inc.
205 Rolling Acres Crt
Kitchener, Ontario
Welcome to your dream home at 205 Rolling Acres Court, a stunning 2+4 bedroom, 4 bathroom bungalow, boasting a gourmet kitchen and an in-ground salt water pool. Meticulously renovated over the years, this home features a family room with 25ft vaulted ceilings and large brand new windows, creating a bright and inviting space. The living room is centred around a 12-foot stone fireplace mantle, complemented by an electric fireplace and a 60-inch TV, making it a perfect gathering spot. Recent updates include all new windows (2024), new front walkway in April 2024, a new front door in 2022, and fresh paint in April 2024. The main floor offers an open concept dining room, a front sitting room, and a gourmet chef's kitchen renovated in 2016 with a 10ft long centre granite island. Two primary bedrooms on the main floor feature ensuites and Jacuzzi tubs, while an upstairs private primary loft includes 4 closets, a jetted tub, and 2 skylights. Sliders from the kitchen lead to a landscaped yard with an oasis-like backyard, a brand new deck, and a saltwater heated pool( 2018), complete with poured concrete and armor rock decor. The backyard is landscaped with perennial flowers and hostas, surrounded by an 8ft fence and trees for full privacy. The basement boasts a separate entrance through the garage, 4 bedrooms, a 4th full bathroom, a full gym, a rec room with a TV included, and ample storage. Convenient features include a walk-up basement into the garage. The property is walking distance to schools and Chicopee ski hill, situated in a beautiful court location with a triple-wide concrete driveway. Additional updates include roof in 2019, garage doors in 2010, and a water heater in December 2023. This home is a perfect blend of luxury, functionality, and convenience. A/c and Furnace ( 2016). https://unbranded.youriguide.com/205_rolling_acres_court_kitchener_on/ **** EXTRAS **** Window treatments for large windows have been ordered from home depot. Will be installed prior to closing.Pool heater 2018.Furnace 2016serviced every year by airone. Pool depth 3. ft. shallow end and 5.5ft deep end.Salt cell replaced 2023. (id:48469)
Peak Realty Ltd.
95 Haldimand County 17 Rd
Haldimand, Ontario
Wonderful four seasons 3 bedroom 2 bath detached property situated on the banks of Grand River and just a boat ride from Lake Erie.This well maintained home offers gorgeous sunsets, great views and backyardparadise.It comes with 30 feet dock, trex deck w/glass railing. It is minutes away from town center and Lake Erie activities. It has many updated features like newer windows, 40 yr shingles, Furnace and AC, flooring on first floor, hrd surface counters **** EXTRAS **** Bring your clients to this wonderful riverfront home which is well kept it has all the features for great enjoyment. Dock in a box, quality appliances. Garage door opener and remote, (id:48469)
Homelife/miracle Realty Ltd
16 Claypine Tr
Brampton, Ontario
Discover the exquisite charm of this sun-drenched and stunning backsplit bungalow with a two-car garage and wide lot (38.77 feet x 136.12 feet) approximately centrally located in the heart of Brampton. The huge backyard is located on a quiet street in Brampton with no house at the back. This thoughtfully designed layout offers ample space and privacy for every family member, with a kitchen featuring stainless steel appliances and a separate living/dining area for hosting large gatherings. The bright living room overlooks the front yard, creating a serene atmosphere. Three well-appointed bedrooms on the main floor provide comfortable accommodation. Unwind by the cozy gas fireplace in the family room, an ideal spot for relaxation. The finished basement with a separate entrance offers endless possibilities for future use or extra space for extended family. The finished basement has one bedroom with a large family/living room. Included with the property are all light fixtures, stainless steel appliances (fridge, stove, and dishwasher), washer and dryer, garage door opener with a remote, and much more. Conveniently situated within walking distance to schools, grocery stores, and various amenities, with easy access to Highway 410. **** EXTRAS **** Fridge , Stove, Washer , Dryer (id:48469)
RE/MAX Real Estate Centre Inc.
#114 -305 Mariners Way
Collingwood, Ontario
Pack your suitcases and start enjoying all that Lighthouse Point and Collingwood have to offer! This bright ground floor end unit fully equipped condo has many recent updates and is ready to go. The unit is being sold completely furnished and turn-key. Updates include; new AC (2023), new gas fireplace (2022),updated washrooms (2022), all new (GE) kitchen appliances (2021), gas line to BBQ (2021), some light fixtures. The master BR has a 3 piece ensuite. A deck fence and trees provide a very private and enjoyable outdoor experience. Two outdoor storage lockers and an additional 800 square feet of heated dry crawl space for added storage. Heating is forced air natural gas. Enjoy all the on-site amenities inc 2beaches, 9 tennis courts (including pickleball), 2 outdoor pools, private marina, over 2km of walking trails along Geo Bay, a huge recreation center with indoor pool, hot tubs, sauna, party room, fitness room, children's game room, a deck overlooking Georgian Bay and more! **** EXTRAS **** *For Additional Property Details Click The Brochure Icon Below* (id:48469)
Ici Source Real Asset Services Inc.
#405 -6 David Eyer Rd E
Richmond Hill, Ontario
This is an assignment Sales, Approximately 9' smooth ceiling throughout, and built- in appliances brand new 2 bedroom, 2 Full bathroom suite over 950 sft living area + 311 balcony ,balcony overlooking ravine. 1 Parking and 1 storage locker included. Upgraded tiles in both bathrooms. Ouartz countertops in kitchen, Primary En suite and the second bathroom, under cabinet LED lighting in the kitchen. Close to Costco,Home Depot, Shopping Mall, Restaurant, Highway 404 and much more. **** EXTRAS **** All electrical light fixtures, built-in KitchenAid, Fridge/Freezer, Whirlpool Dishwasher, Whirlpool Cooktop, Whirlpool oven, Range hood and Stacked White Whirlpool Washer and Dryer. (id:48469)
Homelife Galaxy Real Estate Ltd.
224 Park Ave
East Gwillimbury, Ontario
This home truly sounds like a gem! The spacious layout and thoughtful design make it ideal for families of all sizes and configurations. The inclusion of two primary bedrooms, one on the main floor, is not only convenient but also thoughtful for those with accessibility needs.The lower level with a large recreation room and additional bedroom offers even more living space options, while the finished basement adds flexibility and potential for customization. The expansive lot size, along with the amazing backyard featuring a large wood deck, is perfect for outdoor gatherings and summer BBQs, adding to the overall appeal of the property.For investors, the potential for a second suite adds another layer of opportunity, while large families and contractors will appreciate the versatility and functionality of the home. With its solid construction and vast lot size, this property truly offers the chance to customize and create a space that fits your lifestyle perfectly. **** EXTRAS **** Close To Schools, Parks, Shopping, Go Station & Highways. Great Family Neighbourhood. Sump Pump & Newly paved interlock, and newly renovated backyard with new lawn installation. (id:48469)
Century 21 The One Realty
23 Tomlinson Circ
Markham, Ontario
Exquisite 5 Bedroom 5 bathroom home located on a treed lot in a highly sought-after Buttonville area. High demanded school zone. Newly renovated and sun filled open concept family home. Hardwood floor in living and dining, pot lights with dimmer switches, modern kitchen with stainless steel appliances, hood fan, eat-in breakfast area overlooking the backyard. Electric fireplace in family room. 65"" wall mounted TV included in sale. Elegant ceramic tiles throughout foyer, kitchen and family room. Central Air-conditioning and central vac. All custom Blinds on Main floor and bedrooms. Fully finished basement with guest bedroom, large 4 pcs bath, library/home office/Den, large and open recreation room, cold room, lots of storage space. Fenced yard with an inviting raised deck/patio for family gathering. 3 years old roof. Vinyl windows. **** EXTRAS **** Wall mounted 65"" TV in Family room. (id:48469)
Right At Home Realty
1044 Sandcliff Dr
Oshawa, Ontario
$$$ Upgrades thruout! Spacious 4 Bedrooms with 1 Gym Room Basement Home. Suited in Excellent North Oshawa Neighborhood backing onto Greenbelt. Fenced Yard. Very Nice Landscaping. Grand Staircase. Main Floor Sunken Family Room with Cozy Fireplace. Main Floor Laundry Room with great Access to Garage. Upgraded Kitchen with Quartz Countertop. Stainless Steel Appliances. The whole house is Fresh Painted. Morden Marble Bench with Black Thin Wood Paneling. 24 x 24 Porcelain Tiles Through Whole Kitchen. Convenient Den On Main Floor Perfect for Home Ofc Or Bedroom. Stunning Accent Wall in all bedrooms. This is a Must See Home! Don't Miss Your Great Chance To Own It! **** EXTRAS **** FURNACE 2023. HWT (TANKLESS RENTAL) 2023. HIGH EFFCIENCY HEAT PUMPS AIR CONDITION 2023. (id:48469)
Bay Street Group Inc.
#1811 -500 Sherbourne St
Toronto, Ontario
Welcome to the 500 by Times Group Corporation located in a popular St. James Town neighbourhood in Toronto. This newly renovated & freshly painted large 1 bedroom + den suite offers 667 sq ft of living space, abundance of natural light, upscale finishes, new laminate flooring throughout, ensuite laundry and an open concept balcony. The spacious bedroom features a large window and a sizeable closet space while the den can be used as a 2nd bedroom or as an office space. Den has sliding doors and is a separate room. The inviting open-concept living and dining area is a perfect space to spend it with your family and friends. Enjoy the kitchen space that's equipped with contemporary stainless steel appliances, a centre island, quartz countertops, and a stylish backsplash. Building amenities include a gym, rooftop terrace, theater room, party room and meeting room, EV charging stations, visitor parking, concierge and more. The suite comes with 1 underground parking space. **** EXTRAS **** The 500 condo is conveniently located near the Bloor & Sherbourne TTC subway station (8 minute walk), grocery & shopping, restaurants, cafes, parks, banks. Close to DVP, Gardiner Expy, Rosedale Lands & Don Valley park trails. (id:48469)
RE/MAX Metropolis Realty
#412 -1 Strathgowan Ave
Toronto, Ontario
Welcome To The Winslow - Lawrence Parks Newest Luxury Condo. This Newly Built Condo Unit Has Been Designed To The Nines With Over 100,000$ In Quality Upgrades Including Oak Floors, Marble Kitchen and Washroom Counters, Built-In Kitchen Pantry And Much More! A Custom Miele Kitchen With Upgraded Larger Fridge, Built-In Miele Coffee Machine , Large Island And Massive Living Space - Makes This Unit Perfect For Entertaining. This Picture Perfect 1243 SQF 2 Bedroom 3 Washroom Unit Needs Nothing Done. Move In And Enjoy What 1 Strathgowan Avenue Has To Offer! **** EXTRAS **** Please See attachment to see upgrades and inclusions (id:48469)
Sutton Group Old Mill Realty Inc.

