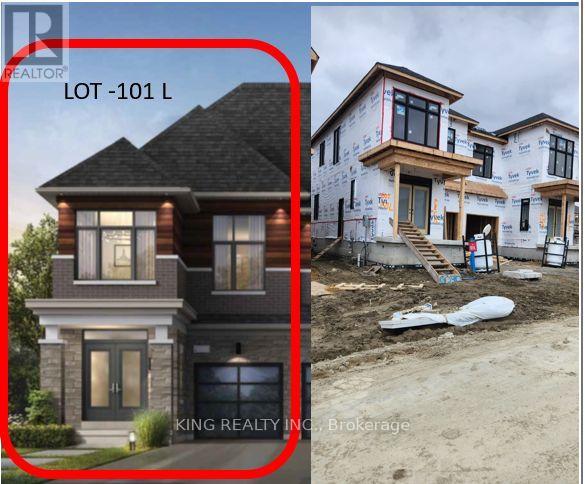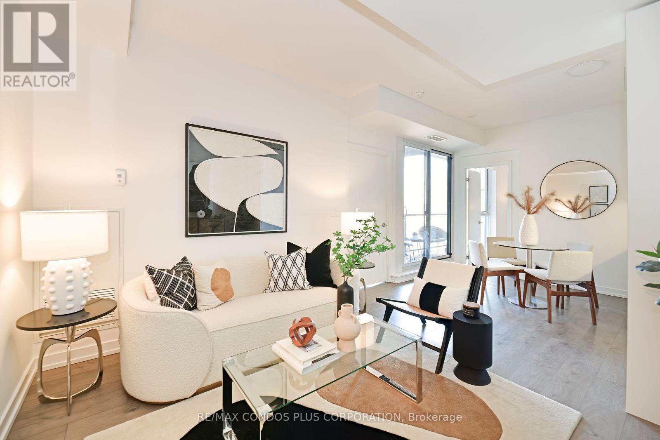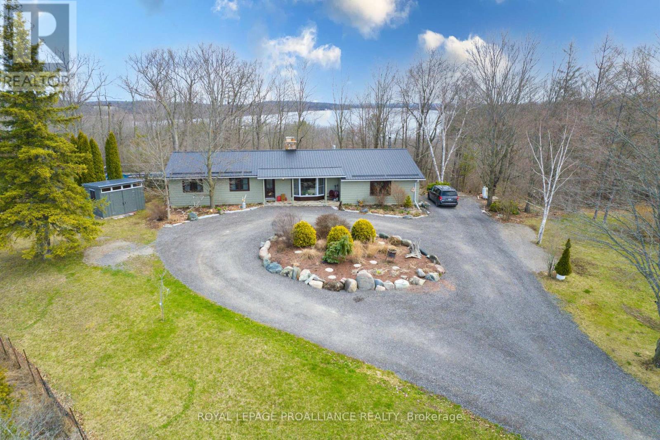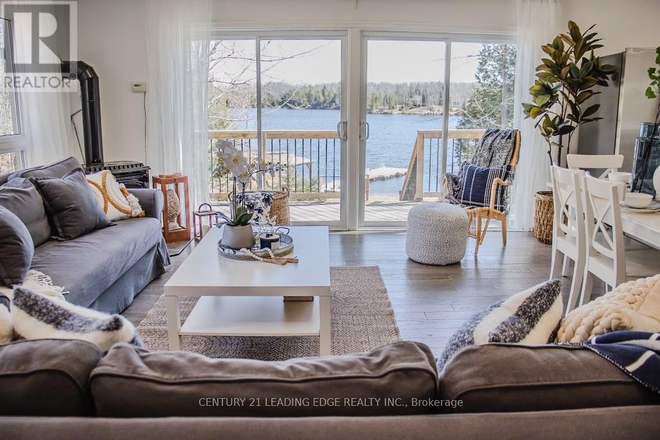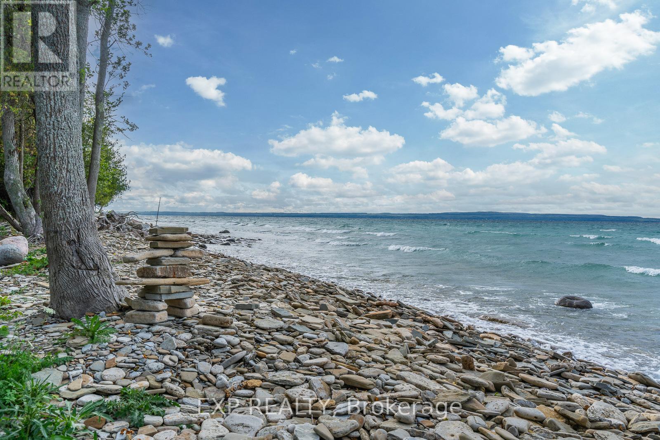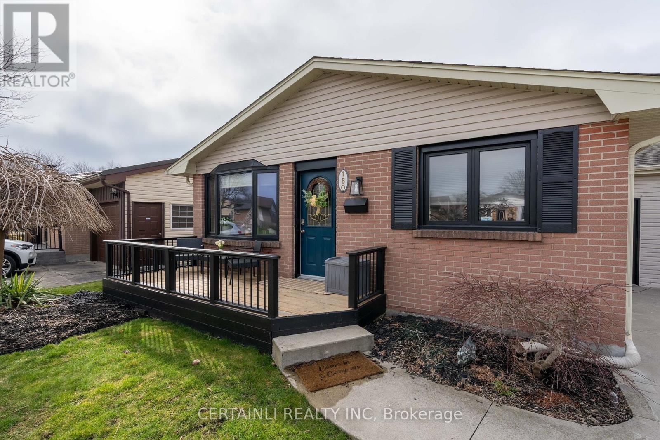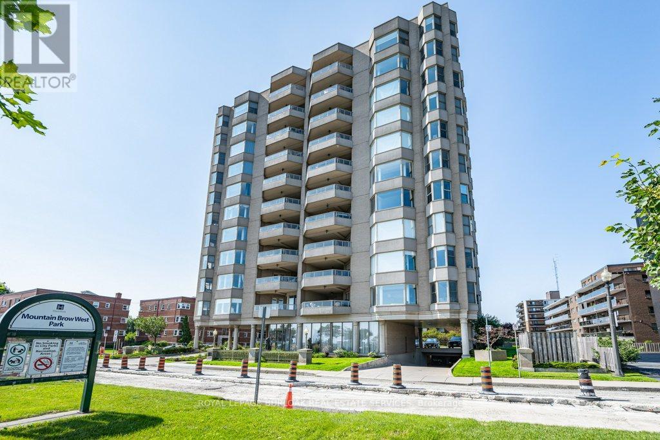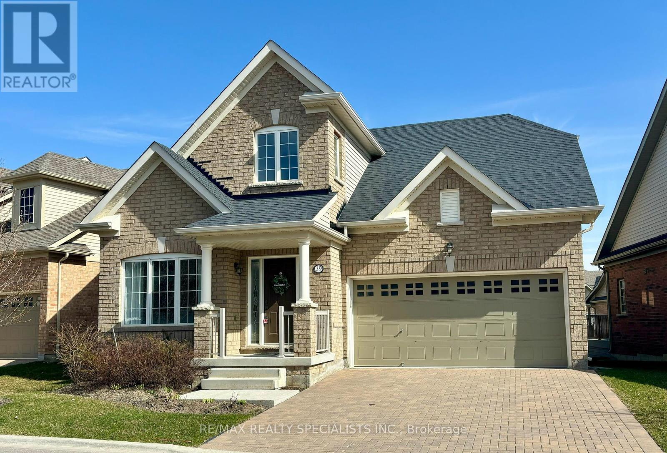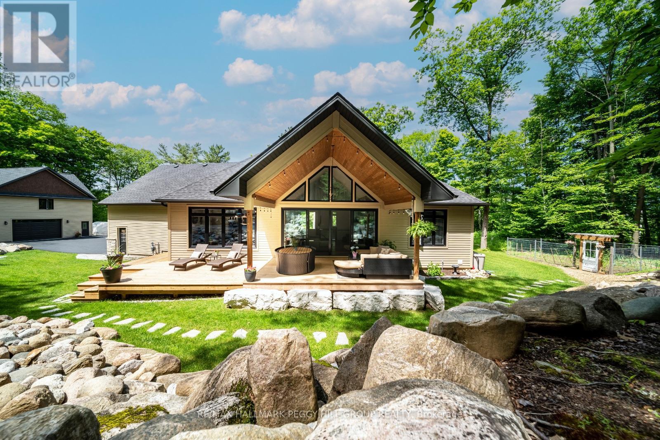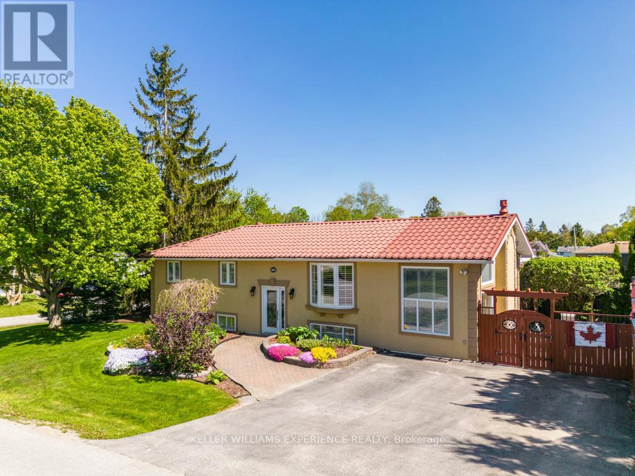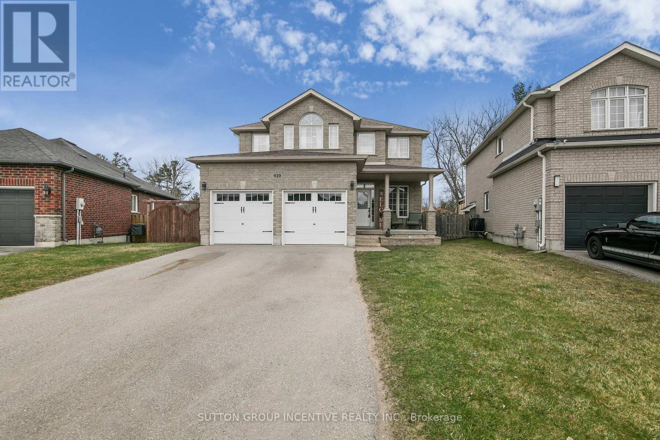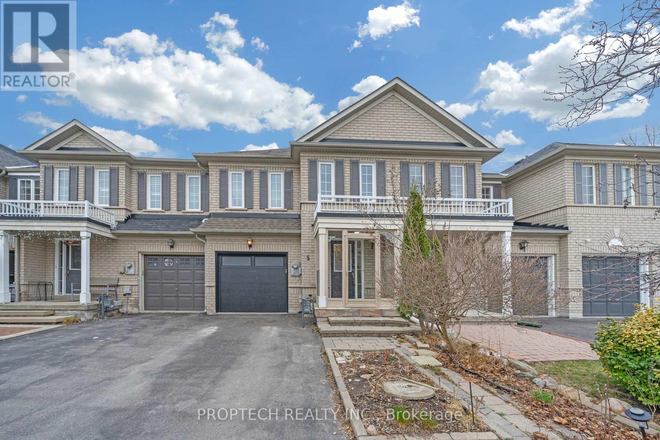Take a Look at
Homes for Sale
Check out listings in Ontario
The Bansal Team
The Best Option for Real Estate in Pickering, Ajax, Whitby, Oshawa and the GTA.
We will offer you a fresh perspective on the real estate market. We will do everything we can to make the process of buying or selling your home as simple and stress-free as possible. When you need someone who knows the market well, call us.
As a leading team of real estate experts in the GTA and Durham region: We will provide you with tailored guidance that no other company can offer. We have a fresh take on the market from selling your home to finding the perfect property for your family.

LOADING
101l Makina St
Pickering, Ontario
CHANCE TO GET INTO GREENWOOD SEATON PICKERING ASSIGNMENT SALE!!!!!!!! SEMI-DETACH HOUSE WITH 4 BEDROOMS ,CLOSE TO HWYS,SCHOOLS AND PLAZA .5 APPLIANCES,ELECTRIC CAR CHARGER ROUGH-IN, LEVIES CAPPED AT $7,500, COLD ROOM AND 3 PC ROUGH-IN IN THE BASEMENT, AND MOST IMPORTANTLY LOOKOUT BASEMENT (WOW).UPGRADES - $9000 OF UPGRADES 200AMPS ELECTRICAL MAIN SERVICE, 42 LINEAR ELECTRIC FIREPLACE, POWER RECEPTACLE ABOVE FIREPLACE FOR WALL MOUNTED TV, POWER RECEPTACLE ON THE KITCHEN COUNTER FOR MICROWAVE, EDGED COUNTERTOP IN KITCHEN, ROUGH IN CENTRALIZED VACUUM SYSTEM,CAR CHARGER ROUGH-IN IN THE GARAGECLOSING IN AUG -SEP 2024 **** EXTRAS **** Down Payment will be 104000 (id:48469)
King Realty Inc.
## 1503 -297 College St
Toronto, Ontario
**Boutique Condo Conveniently Located at Spadina & College St** 2 Full Bdrms, 2 Full Washrooms, High Floor, Bright NE Exposure w/ City View. 9ft Ceiling. Excellent Layout, Spacious Rooms. Walkout to Large Balcony, Both Bedrooms have Windows & Swing Doors & Mirrored Closets. Ensuite has Step-in Shower, Soaker Tub in 2nd Bath. Chic Cabinetry, Quartz Counter, & Valance Lighting. Steps to U of T, Awesome Loblaws T&T Grocery Store at Ground Level, TTC Transit College & Spadina, Trendy Kensington Market, Enjoy the Convenience of the Vibrant College St Neighbourhood with Resto's & Cafes, Hospitals & All Amenities nearby. Floorplan Attached or Ask Listing Agent to Send. Well built & well managed. Parking Included. **** EXTRAS **** Cabinet-front Fridge, Oven, Cooktop, Hoodfan, Dishwasher, Microwave, Washer & Dryer. Roller Blinds, All electrical light fixtures. (id:48469)
RE/MAX Condos Plus Corporation
155 Percy Boom Rd
Trent Hills, Ontario
King of the Hill! Fantastic 47+- acres amazing westerly views, home perched back and high on hilltop offering privacy with circular driveway. This lovely inviting 3 bedroom home with attached 2 car garage offers main floor family room w/woodstove. Open concept kitchen, living and dining rm separated by double facing fireplace. Updates incl:heating/cooling system, 3pc & 4pc baths, drywall, insulation, windows including 3 bay windows, doors, flooring, kitchen & more. Steel roof 2yrs. Lower level is close to competion including rec room with bar and propane fireplace in 4th bedroom and laundry/storage room. Entertain on large rear deck with above ground pool. Extreme privacy with wooded views , 4 wheeling, walking trails through 47+- acres. Equipped with sugar shack to make your own maple syrup. Boat launch to the beautiful Trent River and boat launch is 1km away for best fishing. Enjoy peace and quiet or host all the family gatherings. **** EXTRAS **** Mitchbushi Electric Zuba unit, does all heating, cooling and hybrid water heater (one bill covers all). No monthly fee for owned security system. Wood stove and fireplace will be WETT certified. Propane line to BBQ. (id:48469)
Royal LePage Proalliance Realty
18 Bay View Lane
Tudor & Cashel, Ontario
Nestled along the shores of Steenburg Lake, this enchanting two-bedroom, 4 season home or cottage beckons with its serene ambiance and modern amenities. The recently renovated interior radiates a sense of warmth and comfort, inviting you to relax and unwind in this idyllic lakeside retreat. Step outside to discover a private boat launch, perfect for setting out on leisurely lake adventures. The expansive dock offers panoramic views of the tranquil waters, while the covered gazebo provides a peaceful spot to savor the beauty of the surroundings. A sandy beach with a gentle, shallow entry awaits, offering a safe and enjoyable space for children to play and for you to soak up the sun. Additionally, the three-bedroom additional sleeping quarters, with washroom, ensure that there is ample room for extended family or guests to join in the lakeside fun, making this cottage a perfect haven for creating cherished memories with loved ones. Immerse yourself in the tranquility of lakeside living at this picturesque cottage on Steenburg Lake, where every detail has been thoughtfully crafted to enhance your experience of nature's beauty and the comforts of home. Enjoy a hassle-free cottage or home experience with all contents, including furniture and a generator, included in the cottages. Just pack your bag and start living the lake life! **** EXTRAS **** Direct waterfront on Steenburg lake. Road allowance is owned (id:48469)
Century 21 Leading Edge Realty Inc.
168 Queens Bush Dr
Meaford, Ontario
Welcome to a slice of paradise - 168 Queens Bush, Annan, 133 feet of pristine Georgian Bay waterfront.n Breathtaking views of Griffith Island & the most iconic sunsets, all from the comfort of your newly installed sun deck. Generous 1.15-acre lot with mature trees, rocky shoreline. Mins to Owen Sound & Meaford, 2-hour drive to Kitchener Waterloo. This featured listing offers true bungalow living, featuring three above-grade bedrooms & bathrooms. The master bedroom is facing the lake, a spacious walk-in closet & 4-piece ensuite. Engineered hardwood flooring on the open-concept main floor. The living room is complete with a wood-burning fireplace, dining room with sliding doors that open to a brand-new 56-foot deck. The kitchen has been updated with all-new stainless steel appliances, granite countertops, & a central island. The possibilities are endless in the black canvas open-concept basement, A double-car garage & concrete driveway This is not just a property; it's a lifestyle. **** EXTRAS **** 2023 new drilled well, upgraded kitchen, water system, On demand pump & water holding tank system, Hybrid Heat pump/propane with AC, Outside manifold setup for Generac, insulated basement, Dricore insulated subfloor, framed BR & office. (id:48469)
Exp Realty
180 Kipling Ave
London, Ontario
This impeccable backsplit offers distinct living areas, ensuring privacy and comfort. Admire the curb appeal of the recently refinished front porch, as you enter into the spacious modern dining room that is perfect for intimate dinners or lavish gatherings. The full-sized kitchen, equipped with stainless steel appliances, is a home cooks delight, offering a modern, updated space. The spacious master suite is a sanctuary of tranquility and indulgence with a vanity area and soaker tub strategically placed in the bedroom for ultimate in relaxation. Step out from the master onto the two-level deck with inset lighting, offering a panoramic view of the in-ground pool and the foliage of Nelson Park. Whether enjoying a morning coffee or lounging under the stars, this extension of your living area impresses, with Gemstone lighting controlled by your phone to highlight the pool in the evenings. The large in-ground pool beckons you for a refreshing swim on hot days, while the 2 level deck provides a perfect spot for lounging. With a new pool heater and pump, the swimming season is easily extended into early spring and late fall. Step through the backyard gate into Nelson Park, where a baseball diamond and brand new playground awaits. Downstairs, a huge rec room awaits entertainment and relaxation. Whether unwinding with a movie or hosting game night, this versatile space, with a finished area perfect for a man cave or playroom, offers endless possibilities. Don't miss this rare find! (id:48469)
Certainli Realty Inc
#2w -174 Mountain Park Ave
Hamilton, Ontario
Enjoy panoramic views of the City, Escarpment, Toronto skyline & Lake Ontario from the exclusive boutique Building known as 'The Madison' located on the Brow of Hamilton Mountain. Upscale 2400 sq. ft. 3 bedroom, 2 bath of sophisticated luxury with 400 sf terrace for easy entertaining while enjoying the city lights. Private elevator directly to your suite. Enjoy natural light throughout with coffered ceilings, crown moulding, hardwood, granite counters, pot lighting, extensive custom built in cabinetry throughout. Open concept designed layout -great room with media centre, gas fireplace, dining room and gourmet kitchen. Dinette easy access from the kitchen. Main floor laundry with bi cabinetry, beverage fridge &side by side washer dryer. The spacious primary suite has 3 walk in closets plus spa inspired 5 piece ensuite. The 2nd with separate balcony, walk in closet & 4 piece bath.Two Parking spaces. (id:48469)
Royal LePage Burloak Real Estate Services
39 Amarillo Rd
Brampton, Ontario
Beautiful Detached Bungaloft with 2 Car Garage in Desirable Rosedale Village Gated Adult Lifestyle Community. Professionally Finished Basement. Many Upgrades, Hardwood throughout, Crown Moulding, Granite Counters, Coffered Ceiling, Wainscoting, Upgraded Front Door, Primary with Large Glass Shower, Main Floor Laundry w/Garage Access. Loft w/Bedroom, Bath & Sitting Area, Hardwood, Sitting Area, Bedroom with Double Closet Doors, 4 Piece Bathroom with Quartz Counter, Linen Closet. Finished Basement w/Large Custom Wet Bar, Pot Lights, Built-in Entertainment Unit Wired for Speakers, Closet Area for Coats, Storage Cupboards, Built-in Pantry/Storage Area, LifeBreath Air Filtration System. (id:48469)
RE/MAX Realty Specialists Inc.
1087 Vindin St
Midland, Ontario
ADMIRABLE & PRISTINE MIDLAND PROPERTY NESTLED IN A PRIVATE SLICE OF PARADISE! 4,058 sqft (including loft). Exceptionally close to Bayport Marina, Midland Golf & Country Club, schools, restaurants, shops, & downtown. The house is sitting on a 2.8 acre parcel of land with an additional acre of severed land included in the sale price, creating flexibility for a private family compound or the ability to sell a portion to pay down your mortgage. Commanding curb appeal presents a partial stone exterior & professionally landscaped grounds. An admirable backyard oasis with panoramic views showcases a covered rear deck with a wood plank vaulted ceiling & a rock wall. Enjoy the cedar sauna. A workshop (2021) features a separate loft living space & opportunity for a 2nd income. This building features an RV hookup, its own electrical panel, and a large entertainment space, a dry bar w/ r/i for a wet bar/kitchen & wood stove. The upper floor living quarters features HVAC, 1 bed, a 4pc bath, a kitchen with S/S appliances, a living/dining area, & loft space that can be used as a 2nd Bedroom. Admire the shiplap walls & vaulted ceilings in this space. An additional post & beam barn presents storage space. The unbeatable chef's dream kitchen boasts high-end S/S appliances, a W/I pantry, & large island. The sunlit dining area is adorned with a beautiful chandelier & garden door W/O to the backyard paradise. The cozy living room takes the spotlight with its floor-to-ceiling windows, cathedral ceilings, W/O, & Napoleon FP. The primary sanctuary boasts an electric Napoleon FP, W/I closet, & a spa-like 5pc ensuite. 1 additional main floor bed features a 3pc ensuite. Rounding off the main floor is a powder room, office, & sizable laundry room with inside access from the garage. The fully finished basement showcases 1 bed, a 3pc bath, a second family room & r/i for a kitchen &/or wet bar. (id:48469)
RE/MAX Hallmark Peggy Hill Group Realty
461 Arpin St
Tay, Ontario
Who needs a vacation home when you can spend your summers in your triple lot backyard oasis! Inside and out, no expense was spared in this turnkey dream home. This property boasts a full camera/security system and a Sonos built-in speaker system offering seamless audio both inside and outside the house. The Lutron automated blinds in the living room allow for effortless control of natural light, while California shutters on all other windows add a touch of elegance throughout. The heated floors and gas fireplace in the living room provide cozy warmth during colder months. The spacious master bedroom offers custom and adjustable storage options, including safe/jewelry drawers, a convenient pull-out ironing board and dedicated shoe drawers. The home is equipped with an HRV system and 3 year old water softener. Step into the backyard of this remarkable property and discover the garden oasis with stone walkways winding through the lush greenery, creating a picturesque atmosphere. The all-season 10x12 gazebo room and dedicated hot tub room are perfect for entertaining guests or simply unwinding in the fresh air. Completing this enchanting outdoor space is a captivating waterfall, adding a touch of serenity to the backyard sanctuary. (id:48469)
Keller Williams Experience Realty
920 Booth Ave
Innisfil, Ontario
Welcome to this stunning, updated, and meticulously maintained 5 bedroom, 4 bathroom home nestled on a premium pie-shaped lot in the heart of Innisfil and steps away from the beautiful shores of Lake Simcoe. With just under 3700 sq ft of living space, this Grandview Abbey II built home has been customized with an additional 2 feet added to both the back and side of the house. Finished from top to bottom with custom designer details, features include an interlock walkway leading to the covered front porch. An impressive interior that boasts an open concept floor plan starting with a large, bright foyer, formal living room & main floor office. A cozy family room with a gas fireplace. A separate dining room. Stunning chef's kitchen with stone countertops & backsplash, stainless steel appliances, island, and a huge eating area with a walkout to a gorgeous entertainer's backyard with an in-ground saltwater pool, stone patio, pool bar shed, & a huge deck with built-in hot tub. A hardwood staircase leads to the well-appointed second floor with a spacious primary bedroom featuring his/her walk-in closets, and a 4-piece spa-like ensuite with a glass shower, & soaker tub. 3 additional bedrooms, a 4-piece bathroom & reading nook. The lower level rec room features a 2nd gas fireplace with stone surround, an exercise area, a bar, a 5th bedroom & a 4-piece bathroom. New garage door. This home is move-in ready and close to absolutely everything! (id:48469)
Sutton Group Incentive Realty Inc.
5 Little Angel Rd
Markham, Ontario
Rarely Offered Stunning 3 Bedroom and 3 Washroom Townhouse in the Coveted South Unionville Community. Well Maintained, Featuring an updated Modern Kitchen Layout w/Quartz Countertop. Hardwood Flooring throughout. Spacious Master Bedroom w/ Walk-in Closet and Ensuite Bathroom. Finished Basement with additional Bedroom or Office. No Sidewalk on Driveway! Conveniently Located Near T&T Supermarket, Dining Destinations, Markville Mall, Public Transit, and Schools. Easy Access to Highways 7 and 407, as well as the Go Train. Zoned for the Highly Regarded Markville Secondary School. **** EXTRAS **** S.S. Fridge, S.S. Stove, Rangehood. B/I Dishwasher, Washer & Dryer. All ELFs. Garage Door Opener & Remote (id:48469)
Proptech Realty Inc.
No Favourites Found
Check Out Recently Sold Properties


