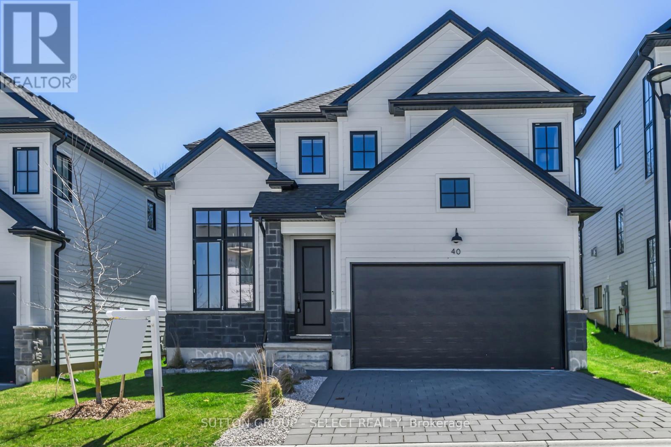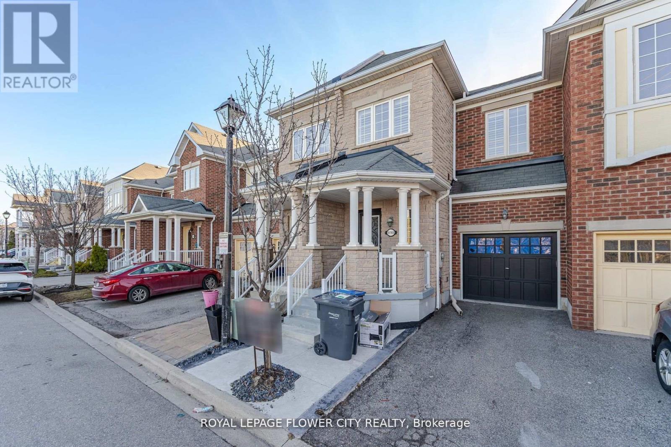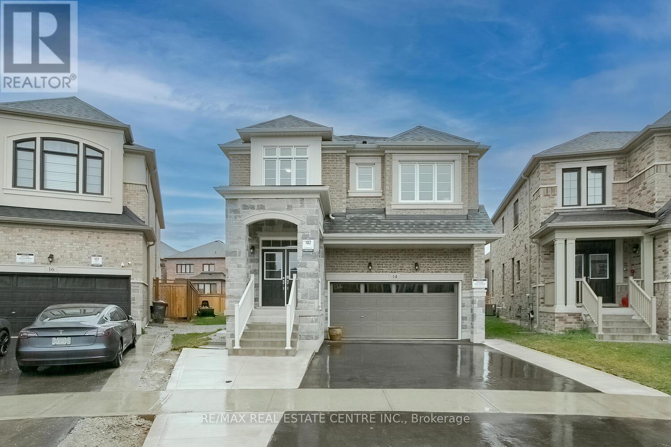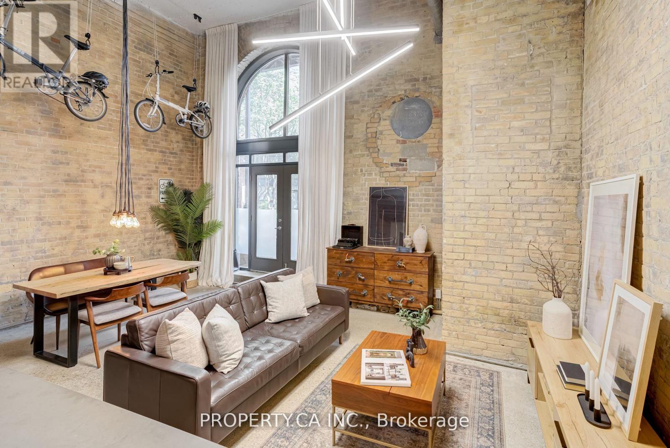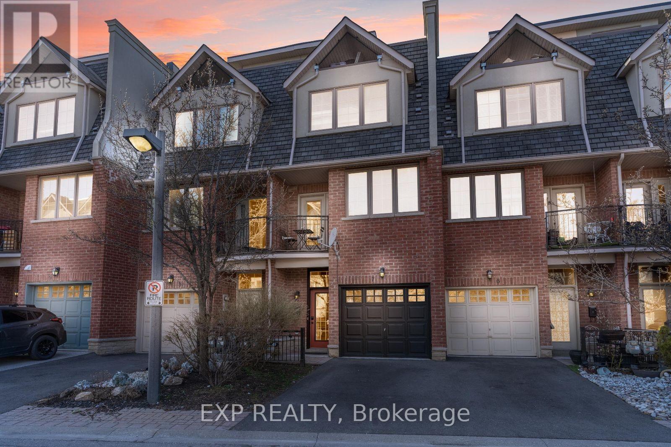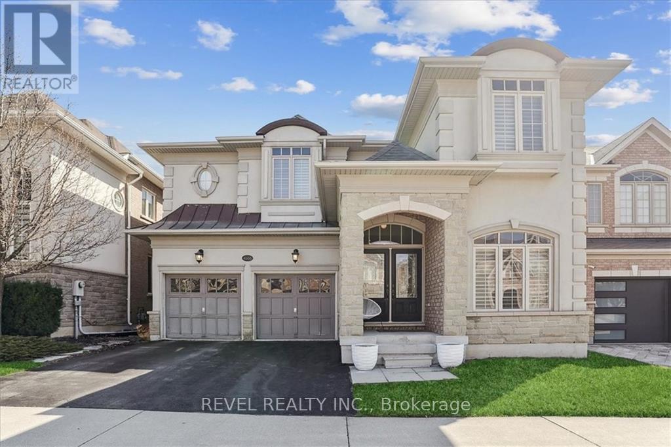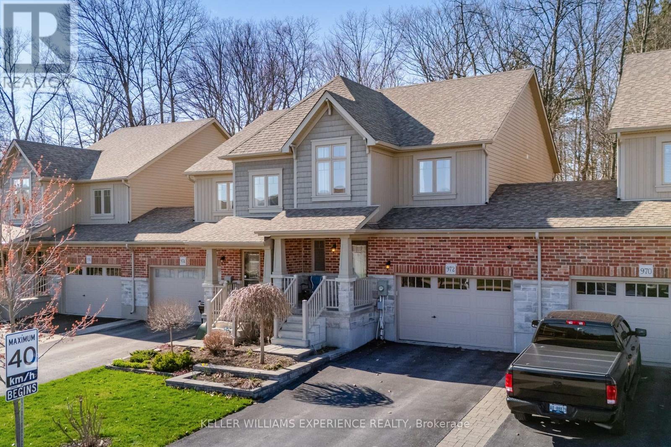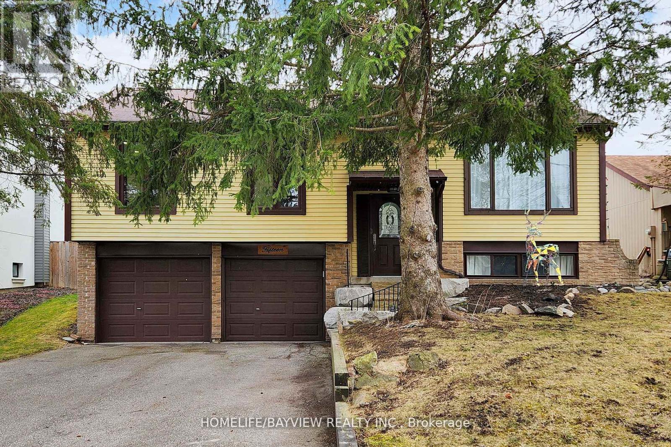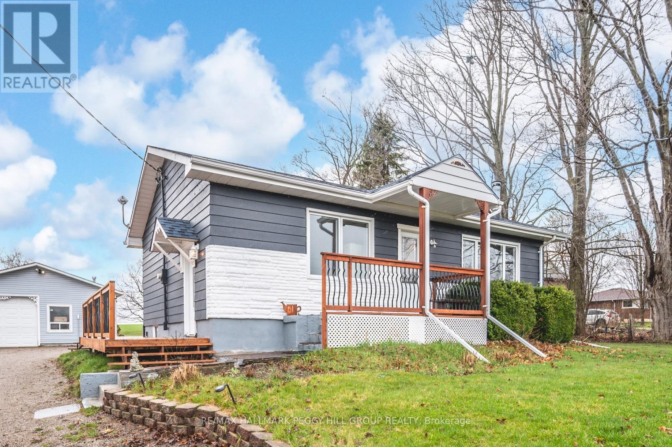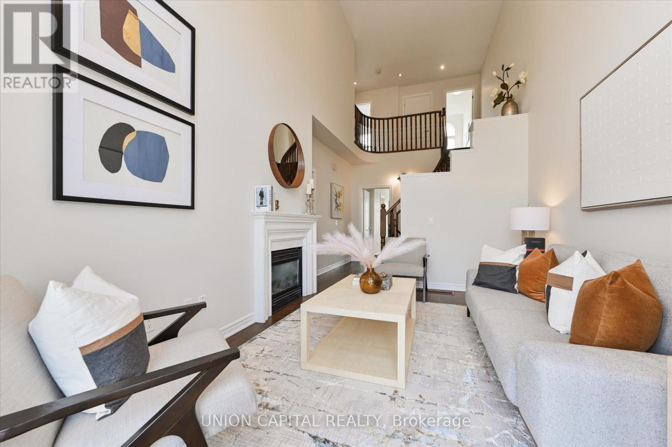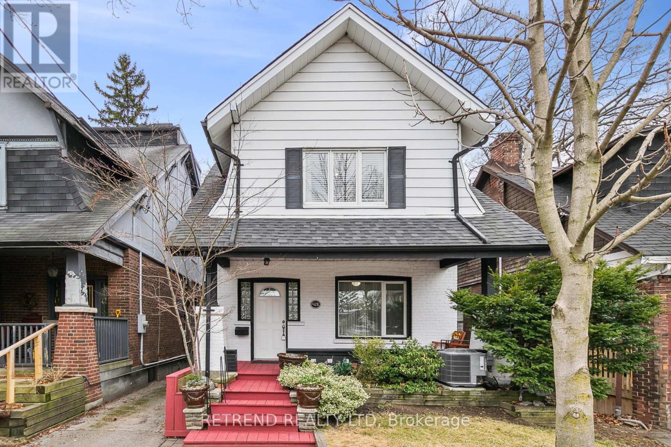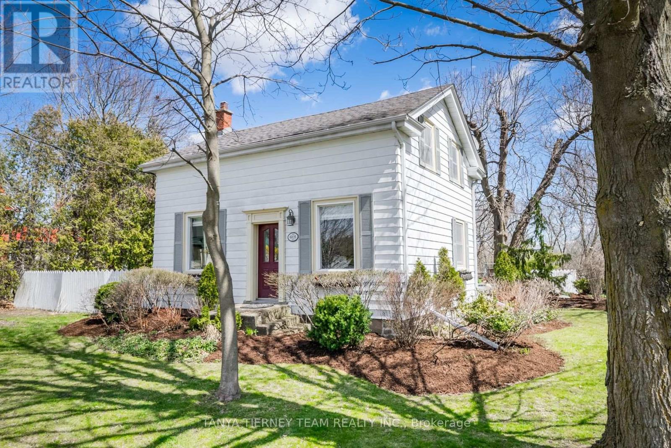Take a Look at
Homes for Sale | Ajax, Pickering, Whitby, Oshawa | Ontario & GTA
Check out listings in Ontario
The Bansal Team
The Best Option for Real Estate in Pickering, Ajax, Whitby, Oshawa and the GTA.
We will offer you a fresh perspective on the real estate market. We will do everything we can to make the process of buying or selling your home as simple and stress-free as possible. When you need someone who knows the market well, call us.
As a leading team of real estate experts in the GTA and Durham region: We will provide you with tailored guidance that no other company can offer. We have a fresh take on the market from selling your home to finding the perfect property for your family.

LOADING
#40 -2835 Sheffield Pl
London, Ontario
Welcome to Victoria on the River and an exclusive enclave nestled between the Thames River and the protected Meadowlily Woods. Rolling hills and mature trees decorate the surrounding landscape at the end of this quiet dead end cul-de-sac adorned with beautiful new homes. Step inside to more than 2600sq/ft of impeccably finished living space, with 4+1-bedrooms and 3+1 bathrooms. Your eyes will be drawn to the wall-to-wall views of nature right at your backdoor and you'll love the natural light that fills your space while maintaining total privacy. This main floor is characterized by an open concept, as the kitchen island overlooks an eating area and neighbouring great room. The kitchen has a spacious walk in pantry, and there is a large mudroom and closet space off of the garage entry. In a separate room near the front door you'll find a striking space with high ceilings that makes an intimate dining room, private office or sitting room. Upstairs, the primary bedroom has a spa like ensuite and the sweeping views of trees and nature add a layer of tranquility to the space. 2nd floor laundry room with built ins and wash sink is a practical addition to this family home. The finished lower level has high ceilings and bright windows making the large family room feel multi functional. From your front door you are just steps from the paved and maintained pathways and trails that wind through the neighbourhood and surrounding natural beauty. Quick access to the 401 and a growing neighbourhood with amenities like nearby sports fields, activity centres, and newly built schools. $130 monthly fee covers snow plowing and insurance for the private road. (id:48469)
Sutton Group - Select Realty Inc.
9748 Mclaughlin Rd
Brampton, Ontario
Beautiful 3 Bedroom Freehold Townhouse W/4 Washrooms. Green Belt Conservative & Walk Out From Basement to Deck & Backyard. Deck W/o From Kitchen. Granite Counters in Kitchen W/ Double Sink & Tap. Blinds & Shutters. Laundry Rm on 2nd Flr. Large Backyard With W/o Basement, Rec Room/ Living Space. Approx. 1800 Sqft + 450 Sqft Bsmt. Main Floor 9"" Ceiling, S/s Appliances, Ceramic Tiles on Main Floor & Entrance. Stairs With Pickets, Backsplash in Kitchen. Near to School, Bus, Shopping, Hwy 410. Separate Entrance From Garage. **** EXTRAS **** S/ S Stove, Fridge, B/i Dishwasher, B/i Oven, B/i Microwave, Washer & Dryer, All Elf's, Cac, Blinds, Shutters. (id:48469)
Royal LePage Flower City Realty
14 Ixworth Circ
Brampton, Ontario
Step Into Luxury With This Magnificent 5-Bedroom, 4-Bathroom Home By Great Gulf In One Of Brampton's Best Neighborhoods. Located On A Peaceful, Family Oriented Street, With Minimal Car Traffic On One Of The Larger Pie Shaped Lots In The Area. Enter Through A Grand Double Door Entry With 9 Foot Ceilings On The Main Floor, Into Spacious Living Areas And Generous Sized Bedrooms. The Airy Kitchen Features a Large Centre Island And A Walkout To the Backyard And Deck. The Family Room Features A Gas Fireplace, Steps To A Large Dining Area And Main Floor Library (Which Can be Used As a 2nd Family Room/Living Room). A Legal Separate Entrance From The Builder, And Full Height Basement Ready To Finish With Your Touch (If Desired). Excellent Neighbours, Lots of Natural Lights And A Huge Backyard Awaits Your Family. Don't Miss The Chance To Live In Westfield, On A Quiet Road, Only Steps To The Beloved Shri Bhagavad Gita Park. See It Today Before It's Sold! **** EXTRAS **** Pool Sized Lot On A Quieter, Family Oriented Street. (id:48469)
RE/MAX Real Estate Centre Inc.
#103 -363 Sorauren Ave
Toronto, Ontario
A Remarkable Opportunity To Own A Stunning 1,465 SqFt 2 Beds + 2 Baths At The Extraordinary Robert Watson Lofts. Nestled within the heart of Roncesvalles, This Thoughtfully Designed Space Seamlessly Combines Industrial Aesthetics With Modern Comforts. A Bend Of Refined Elegance And Raw Industrial Elements - Polished Concrete Floors Mixed With Sleek Kitchen, Paired With Brick & Concrete Walls - All Contribute To The Distinctive Lofty And Chic Atmosphere. The Loft Offers Versatile Spaces - A Spacious Main Living Area Accommodates Both Comfortable Lounging And Stylish Entertainment, While A 2nd Bedroom Can Be A Home Office, A Cozy Reading Nook, Or A Guest Room. Generous Size Primary Bedroom Features A Spa-Like Bathroom + A Custom Built Shelving & Closet Space. A Quiet Private Patio, With Planters & Comfortable Seating, Will Provides You With A Serene Escape From The Bustling World Outside. You Would Not Want To Leave! **** EXTRAS **** 1,465 SqFt Interior Size + Private Outdoor Patio W/BBQ. 1 Conveniently Located Parking, 1 Storage Locker Included. Very Well Maintained Building. Full Gym, Party Room, Common Roof Top Garden With BBQs And Lots of Visitor Parking. (id:48469)
Property.ca Inc.
#7 -96 Nelson St
Oakville, Ontario
Welcome to the epitome of urban living in the heart of Bronte Village! This stunning live/work executive townhouse offers the perfect fusion of contemporary design and functionality. Step into the residential unit and be greeted by a spacious open-concept kitchen and dining area, ideal for entertaining guest or enjoying family dinner. The third floor boasts a luxurious master bedroom complete with a full ensuite, a second bedroom, and a den, providing ample space for relaxation and productivity. But thats not all- the commercial unit, conveniently located on Lakeshore Rd, presents endless possibilities. With retail space and two offices, plus a finished basement perfect for a yoga or photo studio, classroom, or any entrepreneural venture you envision. High ceilings, measuring 10"" on the main breathtaking views of Bronte Village, making it the ultimate spot for evening gatherings. **** EXTRAS **** Nestled just steps away from tranquil shores of Lake Ontario, picturesque parks, vibrant shops and delectable restaurants, this property is a true gem in one of Oakvilles most sought-after locations. (id:48469)
Exp Realty
4666 Mcleod Rd
Burlington, Ontario
Welcome to this meticulously maintained executive home in Alton Village! From the moment you step inside, you feel the pride of ownership! This home offers 2929 sq ft, 4 bedrooms & an excellent layout sitting on a 43 x 85 ft lot. Step inside to be greeted by the elegance of this home, where every detail has been carefully curated to create an inviting atmosphere. The spacious open-concept layout is highlighted by an abundance of natural light streaming through the custom Hunter Douglas shades that are present throughout the home. Main level features a bright office which is excellent for those that work remotely! Entertain with ease in the heart of the home - the gourmet kitchen. Featuring premium, custom Selba cabinetry and top-of-the-line Wolf and Sub-zero appliances. This kitchen is a chef's dream come true! From intimate dinners to grand gatherings, this space is sure to make you feel at home and inspire time spent together. The second floor features the luxurious primary bedroom, complete with a spa-like ensuite, upgraded glass shower, and two walk-in closets, providing the perfect sanctuary to unwind after a long day. On this floor, you'll also find 3 generously sized bedrooms and a conveniently located and spacious laundry room. Walk out to the private backyard that is ready to be made your own. This home offers the perfect blend of tranquility and convenience. Enjoy easy access to parks, schools, shopping, dining and minutes to 403/407 & QEW. (id:48469)
Revel Realty Inc.
972 Cook Dr
Midland, Ontario
Welcome to your next home nestled in the heart of 'The Grove,' one of Midland's most beloved neighbourhoods. This impeccably maintained semi-detached house offers the blend of modern comfort and prime location, boasting just 8 years of age. The upper level features its spacious primary wing, an ensuite and walk-in closet, alongside new carpeting and two additional bedrooms. An oversized single garage with inside entry and basement space, perfect for a workout room or family area is an added bonus. With proximity to shopping, schools, and a charming neighbourhood park, this home is made for families. Enjoy evenings in the backyard, surrounded by mature trees, and relish easy access to the waterfront park on Little Lake, just a short stroll away. (id:48469)
Keller Williams Experience Realty
15 Plank Rd
East Gwillimbury, Ontario
Ultra family-oriented neighborhood. Fully updated from top to bottom (final renovations in 2022). Upgraded with smart home elements (see attached Feature Sheet).Fully updated with custom designed kitchen & bathrooms! Modern hardwood flooring throughout. Ensuite privilege bathroom. Finished basement with bathroom. Ultra spacious garage. Beautiful nature styled front landscape. Natural gas line for BBQ. Walking distance to Holland Landing Public School and daycare, Good Shepherd Catholic Elementary and Jean-Beliveau Catholic Elementary School. Walking distance to Nokiidaa Trail (with scenic views for walking, biking & hiking). Minutes driving to major retailers. **** EXTRAS **** Existing curtains, LG washer / dryer (2021), stove, fridge, dishwasher, microwave, water softener, Napoleon natural gas fireplace w/ remote, smart home features (including lighting, doorbell, carbon monoxide detector, garage door system). (id:48469)
Homelife/bayview Realty Inc.
6582 Yonge St
Innisfil, Ontario
UPDATED HOME ON A LARGE LOT WITH A 24 X 22 HEATED & INSULATED WORKSHOP BACKING FARMLAND! Welcome to 6582 Yonge Street. This home offers the best of both worlds; nestled in the tranquil countryside yet just minutes from amenities, restaurants, stores, and beaches, it ensures easy access to daily necessities. The proximity to Highway 400 facilitates smooth commuting, while the well-maintained road ensures year-round accessibility. It offers privacy and a sense of community, situated on a 0.35-acre lot with a picturesque landscape and backing onto farmland. The home features ample parking, including a spacious driveway and a heated and insulated workshop for hobbyists. The interior boasts two bedrooms, an updated kitchen and bathrooms and a cozy wood fireplace. A finished basement adds additional living space with a relaxing built-in infrared sauna, a second fireplace (electric), and plenty of storage. This #HomeToStay promises a convenient and fulfilling lifestyle, whether enjoying outdoor activities, tinkering in the workshop, or entertaining indoors. (id:48469)
RE/MAX Hallmark Peggy Hill Group Realty
10691 Woodbine Ave
Markham, Ontario
Luxury Free Hold 4 Bedroom Unit Town Home In Upscaled Convenient Location, Easy Highway Access For Quick Commute. Thousands In Quality Upgrades, 9' Ceilings On Both Main And 2nd Floors, 18' Soaring Ceiling On 2nd Floor Family Room, Hardwood Stairs, Upgraded Kitchen With Granite Counter & Pantry, Walkout Balcony, Gas Fireplace, Pot Lights, Marble Undermounted Sink, Smooth Ceiling On All Floors. Truly One Of A Kind Shows Like A Model Home! **** EXTRAS **** All Elf, Stainless Steel Fridge Stove, B/I Dishwasher. Front Load Washer And Dryer, A/C, Foyer Ceiling Light And Dining Room Chandelier. (id:48469)
Union Capital Realty
428 Victoria Park Ave
Toronto, Ontario
Renovated with lots of upgrades! Discover your ideal home nestled in the heart of the Beaches. This charming family home seamlessly blends modern living with historic charm on one of the neighbourhood's most sought-after streets. Features include a newly renovated open-concept kitchen with centre island and pot lights, brand-new flooring throughout, newly built powder room, a beautiful sun-drenched living room, an oversized primary bedroom, and a sunroom for tranquil relaxation. Finished basement with private access provides its separate kitchen, bathroom and a bedroom for potential rental income, or just additional space for your family and guests! Enjoy a peaceful backyard with a private outdoor deck. Conveniently located steps away from the beaches, TTC, shops, and more! - UPGRADES: * Roof (2019) * Backyard landscaping (2021) * New flooring (2024) * New kitchen with new cabinetry, centre island & pot lights (2024) * New powder room (2024) * Deck (2022)* **** EXTRAS **** 2 stoves, 2 fridges, 2 microwaves, dishwasher, washer/dryer, all electrical light fixtures & all window coverings. Additional laundry rough-in. (id:48469)
Retrend Realty Ltd
6835 Clemens Rd
Clarington, Ontario
This charming century home has all the charms from yesteryear but with modern day upgrades! Circa 1887 this impressive property is nestled in the quaint village of Tyrone on a mature half acre lot featuring barn storage with hydro, wrap around porch/deck, flagstone walkway, lush perennial gardens, fire pit & picturesque treed setting. Inside offers an impressive floor plan boasting a stunning family room with wood flooring, crown moulding & front garden views. Galley style kitchen with quartz counters, pantry, backsplash, stainless steel appliances & cozy breakfast area with arched entry. Family sized dining room with elegant beamed ceiling, cozy wood burning fireplace & ceramic floors. Convenient main floor laundry & additional crawlspace storage! Upstairs can be accessed by 2 staircases, primary retreat with double closet & semi ensuite with large glass shower. Situated steps to Tyrone Mills (home of the famous Tyrone Mills cider donuts!) & mins to downtown Bowmanville amenities & 407 access! **** EXTRAS **** Roof 2018, furnace 2020, central air 2020, windows 2017, central vac not used 'as is', water softener & treatment systems. Invisible fencing for your fur baby! (id:48469)
Tanya Tierney Team Realty Inc.
No Favourites Found
Check Out Recently Sold Properties


