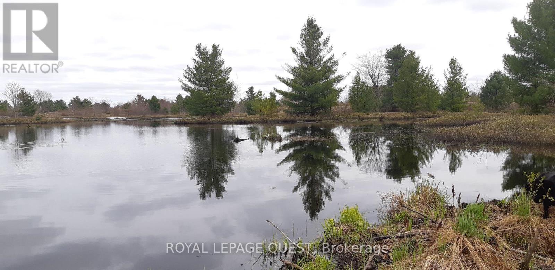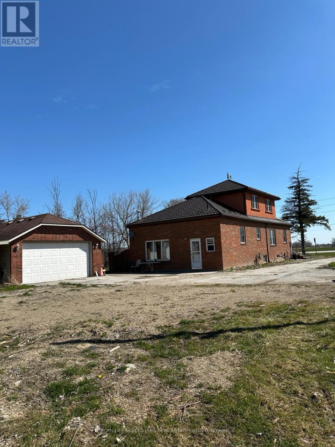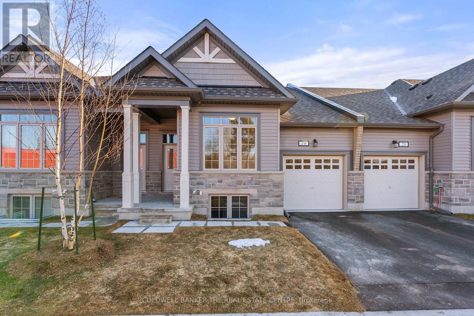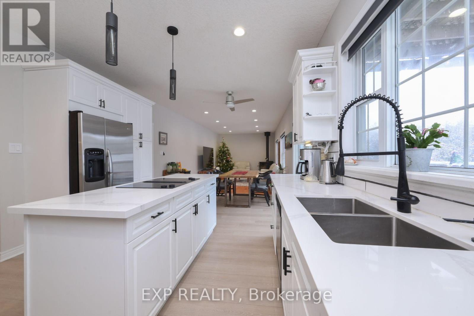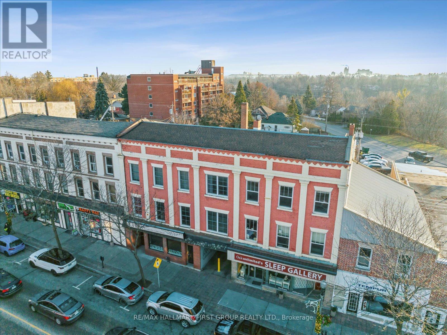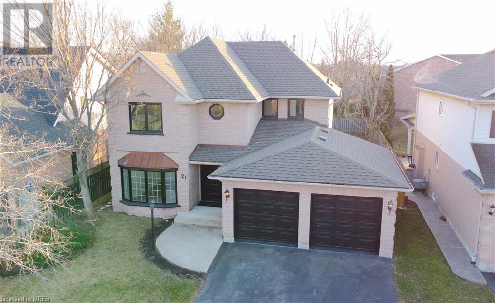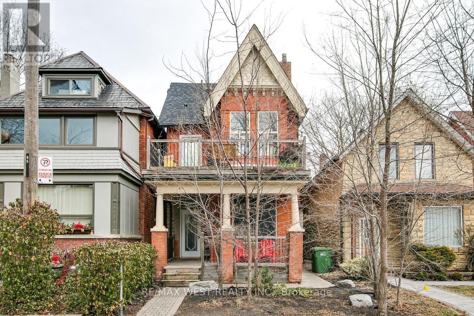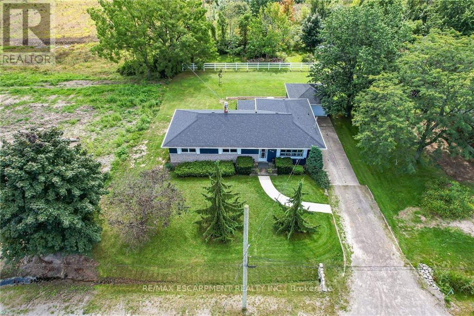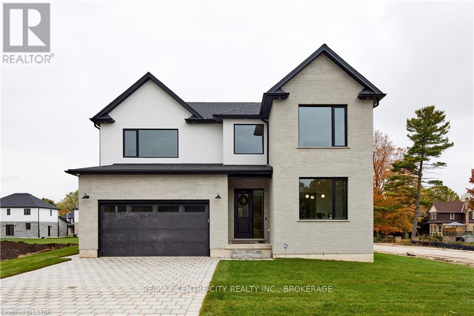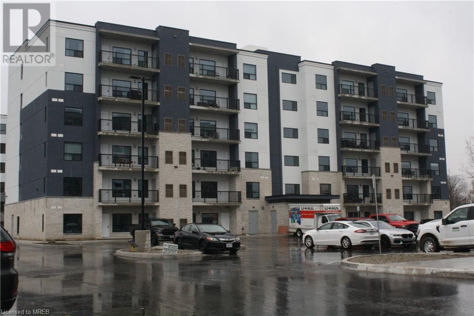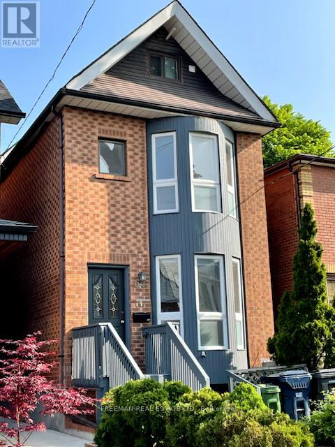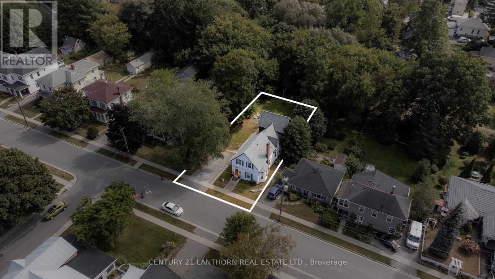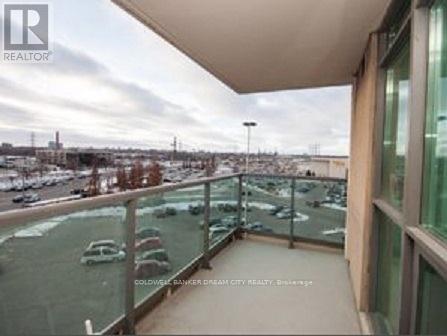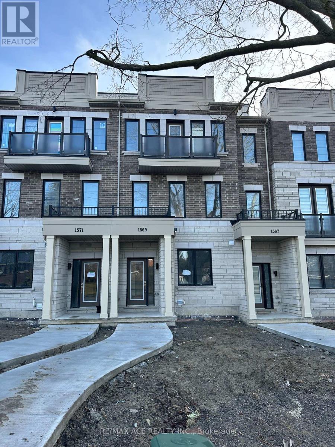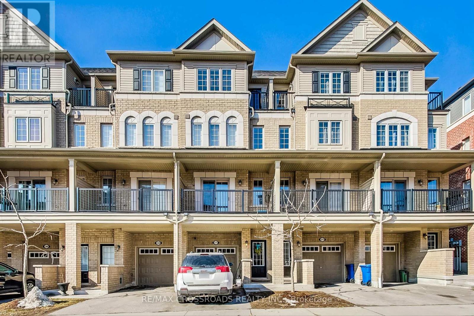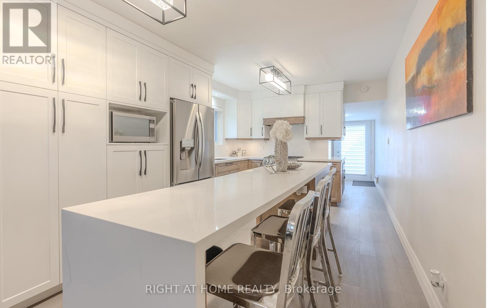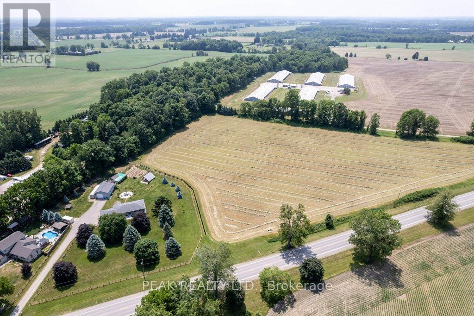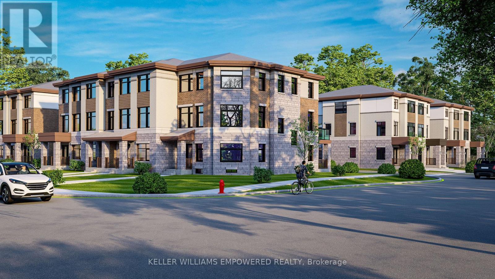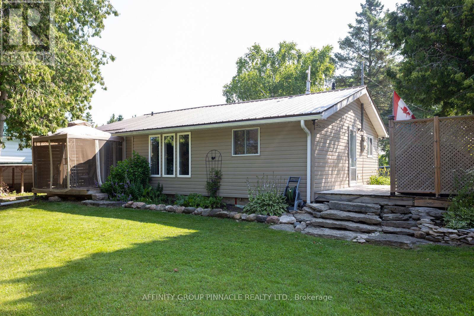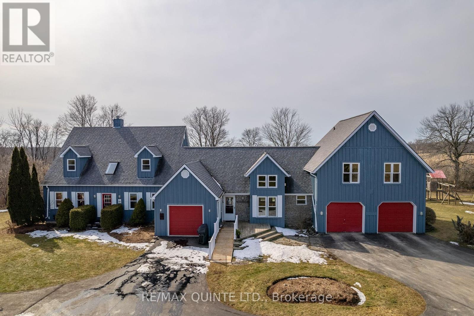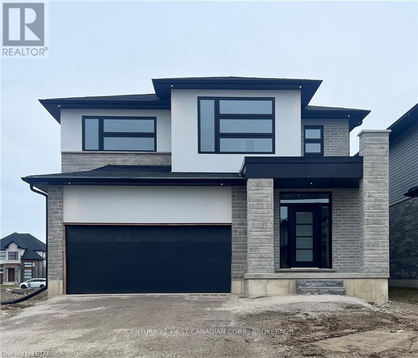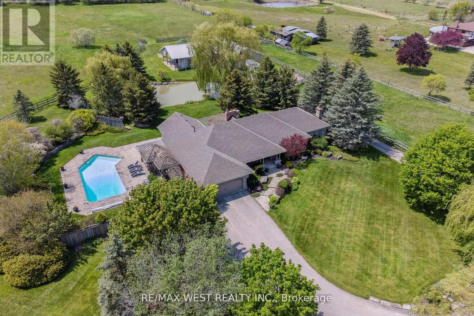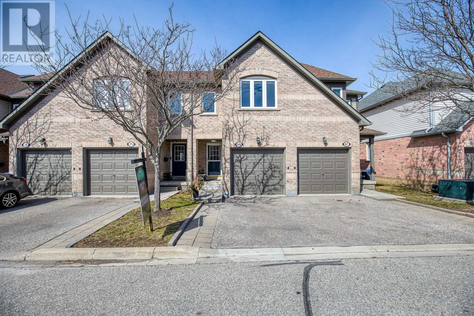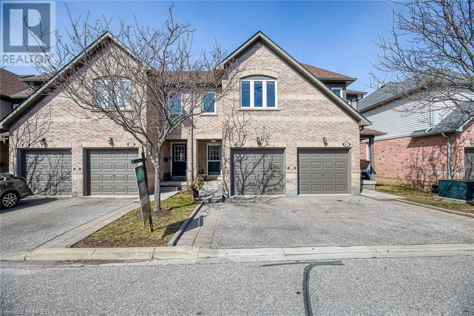Take a Look at
Homes for Sale | Ajax, Pickering, Whitby, Oshawa | Ontario & GTA
Check out listings in Ontario
The Bansal Team
The Best Option for Real Estate in Pickering, Ajax, Whitby, Oshawa and the GTA.
We will offer you a fresh perspective on the real estate market. We will do everything we can to make the process of buying or selling your home as simple and stress-free as possible. When you need someone who knows the market well, call us.
As a leading team of real estate experts in the GTA and Durham region: We will provide you with tailored guidance that no other company can offer. We have a fresh take on the market from selling your home to finding the perfect property for your family.

LOADING
26-28 Chisholm Tr
Kawartha Lakes, Ontario
5 Reasons This Land Is A Must See: 1) 600 Acre Private Property Including Wooded Area, Muskoka Rocks, And Ponds. 2) Opportunity To Build Your Dream Home Or Add To Your Real Estate Portfolio - Zoning Allows For Many Uses Including Agriculture Or Farm Uses, Market Garden Farms, Agriculture Product Storage Facilities, And So Much More. 3) Ideal Location For The Outdoor Enthusiast - Enjoy Hunting, Camping, Snowmobiling, ATV, Or Hiking. 4) Close To Many Lakes Including Lake Couchiching, Lake Simcoe, And Riley Lake. 5) Only 90-Minute Drive To The GTA. Only 25 Minutes To Orillia, Gravenhurst, & Casino Rama. Additionally, Taxes Are Cheaper Due To Managed Forest Tax Incentive Program. NOTE: The Seller Is Willing To Entertain Offers With VTB. (id:48469)
Royal LePage Quest
493 Patillo Rd
Tecumseh, Ontario
Attention investors. Amazing Opportunity To Purchase Brick Built House On 9.65 Acres Of Hobby Farm Land with 3 outbuildings. Home Minutes From 401, E C Row And Shopping Area. 3 Bedrooms, 3 Bathrooms, Natural Fireplace Formal Living, And Dining Rms. Hrdws And Ceramic Floor W/ Grade Entrance. Metal Roof. Driveway and road access are suitable for larger vehicles. The home includes a large two-car garage with tons of space for additional storage. The two storey barn with a metal roof has an additional 200 Amps service with a separate meter. Convenient location to enjoy country living while being able only 5 minutes away to Windsor. **** EXTRAS **** Property Has An Additional 700 Square Feet Structure With A Wet Bar Room, Farm Is Currently Leased-Share Crop (id:48469)
Homelife Superstars Real Estate Limited
#19 -17 Lakewood Cres
Kawartha Lakes, Ontario
Welcome to your ideal retreat at Port 32 in this highly desirable neighbourhood by the lake. Nestled in a serene enclave, this brand new bungalow townhome offers the epitome of convenient living for downsizers seeking both comfort and accessibility. The functional floorplan offers a spacious two-bedroom layout, thoughtfully designed to maximize both space and style. The open-concept main floor is perfect for hosting and everyday living. The modern kitchen comes fully loaded with top-of-the-line appliances, plenty of storage space, and a large countertop, making it a dream for home chefs and anyone who loves to entertain friends and family. The main floor laundry room offers convenience with its garage access. Venture downstairs to discover the finished basement, a cozy retreat featuring a fireplace, ideal for chilly evenings spent relaxing and 2 additional bedrooms. Enjoy the convenient and carefree lifestyle that this home offers. **** EXTRAS **** Maintenance Includes Snow Removal and Lawn care. (id:48469)
Coldwell Banker The Real Estate Centre
293139 8th Line
Amaranth, Ontario
Escape to your own Paradise just 10 minutes from Orangeville, 30 minutes from Brampton. This charming country home on a one-acre lot has undergone extensive updates, New roof (2023), Furnace (2021), Water filtration including uv light (2021), Water softener (2021), Deck (2023), Bathroom Main & upper 5 pc (2023), Bosch wall oven (2022), Quartz Counters (2023), Flooring ( 2023). Over 4000 sq' living space, Floor plan attached, Step outside to your new deck overlooking open fields perfect for entertaining. With its blend of modern amenities and rustic charm, this retreat offers comfort and convenience. Don't miss out on the chance to make this your forever home. **** EXTRAS **** Take a stroll through our virtual tour to see if it measures up. (id:48469)
Exp Realty
87 King St W
Clarington, Ontario
Exciting Investment Opportunity! Unlock the potential of this prime mixed-use property, a real gem in the heart of convenience. Boasting residential units upstairs, a street-level retail space, and a strategic central location, this 7665 sq.ft. building is an incredible investment. Benefit from keyless entry, updated electrical panels, and a cutting-edge fire panel. This well-maintained property also offers steel roof and flat roof with new membrane and stone just in 2023, guaranteeing longevity. Explore nearby amenities such as schools, parks, restaurants, and shopping, all within easy reach and a convenient commute with Hwys 401/418 just moments away. A harmonious blend of good tenants and an unbeatable location make this investment truly lucrative. Don't miss out on the rare opportunity to own this prime real estate! Act now and seize the potential for high returns. **** EXTRAS **** Mircom fire alarm panel (2018), steel roof, flat roof with new membrane and stone (2023) with 5 years warranty, coin operated laundry on site (R), storage area, workshop, parking lot with 9 parking spaces (id:48469)
RE/MAX Hallmark First Group Realty Ltd.
21 Westland Street
St. Catharines, Ontario
Welcome To This Lovely Solid Brick 2 Storey Home In One Of The Most Desirable Neighbourhoods Of St. Catharines. It Has Been Fully Renovated Top To Bottom With Completely Finished Basement. Minutes Away From High Rating Schools, Hospital, Shopping And Highway Access. Open Concept Kitchen With Dinette For Breakfasts And Walk Out Onto The 550 Sq Ft Deck With Railings All Around. The Second Floor Has One Large Master Bedroom With 4-Piece Ensuite, And Another Two Bedrooms Sharing The Other 4-Piece Bathroom. The Basement Has A Large Recreation Room, A Cold Room, The Fourth Bedroom And A 3-Piece Bathroom. Double Garage With Backyard Entrance. Double Asphalt Driveway. This Is A Great Family Home In A Great Family Neighborhood. A Must See Property! (id:48469)
Homelife Landmark Realty Inc
299 Pacific Ave
Toronto, Ontario
Amazing Detached Brick Victorian in the Junction! Only a few short blocks from the Subway, Bloor Street and High Park! Legal 4-Plex, Low maintenance. Excellent tenants and Separate hydro meters. Outstanding newly renovated loft style unit. Basement is a blank slate with potential for 1-2 additional units! ~$92k gross income, $76k net. (id:48469)
RE/MAX West Realty Inc.
4132 Fly Rd
Lincoln, Ontario
Welcome 4132 Fly Road in Campden, where small town living meets easy commute to city amenities and service. Built in 1962 this sprawling bright and spacious 1561 sq ft 4 bedroom 2 bathroom bungalow features a large 100 x 150 ft private country lot with 1.5 car detached garage. Recent updates included within the last 7 years are roof, soffits/fascia/eaves troughs, most windows, kitchen and dining room flooring, concrete front walkway/back patio and wheelchair accessible main floor bathroom renovation with easy access shower. Fourth bedroom has been converted into a main floor laundry room but could easily be covered back again. This property is easy to show with quick possession available. **** EXTRAS **** Auto Garage Door Remote(s), Separate Hydro Meters, Sewage Pump, Sump Pump (id:48469)
RE/MAX Escarpment Realty Inc.
209 Merritt Crt
North Middlesex, Ontario
Come Fall in Love with Merritt Estates in Parkhill and this gorgeous Xhilarate floor plan by XO Homes! This brand new, two story home on a corner lot (Lot 12) is sure to impress as it features high end finishes, incredible attention to detail and a two car garage with a beautiful paver stone double driveway. The main floor of this 3,115 sq ft home features 10 ft ceilings, a stunning red oak staircase, an open-concept kitchen boasting Silestone Halcyon countertops and a substantial island, along with a spacious great room adorned with a welcoming gas fireplace. Additionally, a patio slider door seamlessly connects the great room to a tranquil 16.6ftx12ft covered back deck, perfect for relaxation and outdoor enjoyment. Additional main floor features include a walk-through butler's pantry, equipped with a spacious walk-in pantry for all your storage needs, flowing through to a separate dining room, perfect for hosting memorable gatherings with friends and family. Ample space to support a work from home environment with a separate living or office area, powder room, and mudroom all on the main level. Moving to the second floor, you'll discover four spacious bedrooms (including the spa like primary suite), each with its own ensuite or semi-ensuite bathroom, providing comfort and convenience. Additionally, a laundry room on the second floor adds to the overall functionality of the home. The unfinished basement is roughed in for another full bathroom and could easily accommodate 2 additional bedrooms plus a large recreation room or granny suite. Don't miss out on the opportunity to be the 1st owner of this immaculate dream home! XO Homes offer many other floor plans which can be built on their available lots in Parkhill, and all to-be-built models are fully customizable. Contact us for more lot and model options, a full builder package is available upon request. (id:48469)
RE/MAX Centre City Realty Inc.
3320 Stella Crescent Unit# 113
Windsor, Ontario
Welcome to Forest Glades Horizons, brand new luxury condominium. This beautiful ground level unit is 940 sq.ft total! 825 sq.ft interior and 115 sq.ft balcony. This spacious Condo has a second door from the back of the building which gives you easier access to the unit very close to the car parking included with the unit. Some of the main features are; a very spacious living room and bedroom as well as 2 spacious closets. Upgraded Bathroom Cabinets. Beautiful Kitchen with brand new appliances and Quartz countertops, in suite stackable front loader washer and dryer. Other Important Features, very Affordable condo fees, 1 parking included, Utility sub-meters to ensure low cost and parcel locker system as well as a Top Management Team. This is an amazing family friendly Neighbourhood, steps from EC Row Highway, Schools, public transit and much more! (id:48469)
Homelife Miracle Realty Mississauga
64 Yarmouth Rd
Toronto, Ontario
Great Curb Appeal, Well Maintained Detached Property With 3 Kitchens In Fantastic Walkable Neighborhood. Close To Universities, Good Schools, Parks And Recreation, Shopping Loblaws, Farm Boy, LCBO, Restaurants And TTC. Amazing Opportunity For Turnkey Investor Or Live In One Unit And Rent Out The Others To Help Pay Mortgage, Laneway Access To Parking. 3 Furnaces (1 On Each Floor). Come See And Fall In Love With This Property. Potential for $8500 per month income. Please ask listing agent for details. **** EXTRAS **** Existing Appliances (3 Stoves, 3 Fridges, Elf's, Window Coverings, 1 Washer & Dryer, 3 Furnaces, 1 Cac Unit On 2nd Floor Only) All In As-Is Condition. (id:48469)
Freeman Real Estate Ltd.
97 West Mary St
Prince Edward County, Ontario
Spectacular Family Home with fine trim and detail, pine and hardwood floors, closet space, and great yard with a 6-person deluxe ""hydropool"" hot tub! The original structure, built in 1900, has oversized rooms with special details. Formal dining room, living room, family room, extra bedroom and spacious entrance complete the main floor. Up the original staircase, or back staircase, find the new primary bedroom, lounge area (would make a great nursery space or play area) 2 full baths and 2 additional bedrooms! The addition (rear of home) has spectacular light and added a spacious kitchen with stone counters and plenty of cabinetry, powder room and laundry room. Upgraded features include: wiring, brand new roof, & more! A street with grand homes and great neighbours, backing onto a quiet park and attractive for a family. Plenty of living space in this Century Home with wonderful new addition! Checks all the boxes! **** EXTRAS **** This house has a whole home STA license that is transferrable to new owner. (id:48469)
Century 21 Lanthorn Real Estate Ltd.
#507 -235 Sherway Gardens Rd
Toronto, Ontario
One Of The Largest 2 Br Corner Units At Luxurious Sherway Gardens. Situated Near Sherway Garden Mall, Wal-Mart, Mcdonalds, Schools, Hospitals And Much More. Near Hwy 427 And Gardiner Expressway / QEW. TTC Access. Beautiful Condo With A Good Size Balcony, Swimming Pool, Gym, Party Room, Security Desk, And More. **** EXTRAS **** Full Kitchen With Fridge, Stove, Dishwasher, Microwave & Stackable Washer / Dryer. (id:48469)
Coldwell Banker Dream City Realty
1569 Green Rd
Clarington, Ontario
This Is The 4 Bedroom And 4 Washroom Brand New Townhouse, Located In The Heart Of Bowmanville, This Brand New Townhouse Offers Upgraded Finishes, New Appliances, An Open Concept Design With Plenty Of Natural Light, A Spacious Kitchen, And Fantastic Proximity To Amenities, The 401, And The Future Bowmanville Go Station, Making It Great For Families And Working Professionals. **** EXTRAS **** Fridge, Stove, Dishwasher, Washer, And Dryer. (id:48469)
RE/MAX Ace Realty Inc.
#347 -2370 Chevron Prince Path
Oshawa, Ontario
**Priced To Sell!** This THOMPSON model townhouse is shy of 1900 sq ft. The spacious open concept 5 year new Townhome located in the highly desirable Windfields community is conveniently located, just minutes from Durham College, Ontario Tech, Costco, Groceries, Hwy 407, and steps to public transit! This home have a very functional layout offering 4 large bedrooms, 2 full washrooms, a powder room, and a large storage room on the ground floor. This location offers plenty of room to grow a family or perfectly located as an investment property. Easily attract tenants for great rental rates! Tenant Willing To Stay Or Vacate. Don't sleep on this thriving area as it develops more and more! Get in while it's still affordable. **** EXTRAS **** Property Sold As-Is. Easy Access to Hwy 412 & 407 making for an easy commute. Tons of rental demand from students at Durham College/Ontario Tech (id:48469)
RE/MAX Crossroads Realty Inc.
15 Hamstead Ave
Toronto, Ontario
Let's talk about East Yorks newest gem-a home that is pragmatic as it is charming. A newly completed reno with a stucco exterior & plenty of curb appeal. Turn key ready with an open concept main floor, 3 bedroom on the second floor & a studio bsmt apt. It has a custom Mennonite crafted kitchen with a large island for dining & plenty of storage with beautiful quartz countertops & backsplash. It possesses a must have main floor powder room & laundry. New large custom windows throughout brightens up this charmer. It walks out to a large private interlock ground level patio perfect for outdoor hosting. New hardwood floor throughout, new appliances. Private entrance to the basement of 600 Sqft with kitchen & 3 piece & its own laundry. Bonus, front parks 2 full size cars. A brief walk to Main St. subway station. Explore nearby parks & walking trails, fabulous restaurants on the Danforth & all the necessary amenities blending convenience with luxury. **** EXTRAS **** 2002 A/C, 2002 main floor appliances & laundry, 2023 basement appliances, 2000 Basement Washer/Dryer, All Elfs, New Blinds. (id:48469)
Right At Home Realty
23355 Adelaide Rd
Strathroy-Caradoc, Ontario
Lifetime opportunity to own this Unique 13 ACRE Hobby Farm in a Fantastic location at just minutes from London. With tons of upgrades, this newly, fully & professionally Upgraded home is ready to move in, allowing you to enjoy an enviable country retreat. 3+1 Bedroom Bungalow meticulously finished and remodelled top to bottom with quality materials and workmanship. Main floor with ample natural light boasts a Custom Kitchen with Quartz tops & Stainless appliances, large Living room, 3 Pc. Ensuite & 4 Pc. Main Bath. Basement boasting a Kitchenette able to fit all major appliances, a huge Rec Room, 1 Large Bedroom, Full 4 Pc. Bath, separate Laundry Room and plenty of Storage is also offering the potential of add a 2nd Bedroom to turn the basement into a lovely spacious In-Law setup. Major UPGRADES, which are too many to list, include: Remodelled Kitchen, European Windows & Doors, Furnace & A/C, New Generator 24KW offering full property coverage, Roof, Engineered Hardwood, Ceramic Tiles, Interior Doors & Trim, Complete Bathrooms, Full Kitchenette, Complete Garage, Patio, Invisible Fence, Appliances, 2 Wells, and much more. ** Contact your agent to obtain a list of Upgrades. 37 x 25 Ft Workshop equipped with 200 AMP + Heating, Cozy custom Summer House fully equipped with all utilities you need, Chicken Coop (Heat + Electrical), Doghouse (A/C + Heat + Electrical), beautiful Landscaping, parking for 10+ vehicles, Vegetable Garden, Fruit Trees, etc. Incredible infrastructure able to satisfy any corresponding needs true quality by design and execution. ** Loads of additional potential think Various types of Businesses you can run, just use your creative imagination, and live your dream. Extremely well-kept home, immaculate condition and amazing look, an evident pride of ownership. You would need to see in-person to appreciate what this amazing property has to offer, book your showing today and you will not be disappointed. (id:48469)
Peak Realty Ltd.
15 Colesbrook Rd
Richmond Hill, Ontario
One Acre of Prime Development Land, a corner lot fronting on Gamble Road, in the growing Richmond Hill community, between Yonge St. & Bathurst St. In final Draft Plan of Subdivision phase for construction of 17 three storey, 4 Bedroom, 4 Washroom, dwellings consisting of 9 Lux Townhomes & 8 Lux Semi-detached homes. Each house has one car garage and a basement in addition to the 3 upper levels. Townhomes average a frontage of 19ft & 2430 sqft of above grade area. Semi-detached homes average a frontage of 23.5ft & 2580 sqft of above grade area. The area is undergoing density intensification studies by the Town of Richmond Hill which may result in higher density development opportunities. The existing 3+1 Bdrm, 2+1 washroom, bungalow on the property is on a month to month tenancy with a rent of $2440. This high demand location is close to all Yonge St. Amenities, Golf Courses, Parks/Trails, Community Centre/Pool, Trillium Woods PS, Richmond Hill HS & St Marguerite D'youville Catholic SS **** EXTRAS **** All current drawings, plans, and studies of the development project can be shared on conditional offers. Final approvals & registration of Site Plan responsibility of purchaser/new owners. Option to assume current tenants. (id:48469)
Keller Williams Empowered Realty
24 Hargrave Rd
Kawartha Lakes, Ontario
Nothing to do but move in and enjoy this well-maintained year-round waterfront home featuring westerly sunset views. The spacious and private .69A lot offers mature trees, beautiful perennial gardens, a raised vegetable garden bed, plenty of room for waterside activities and a fire-pit for evening enjoyment. The home is fully updated offering 3 bedrooms, 1 bath and the vaulted ceilings emphasize an open-concept living space. This is an energy efficient home with steel roof, spray-foamed crawl space (2022), on-demand hot water, forced-air propane heat and central air to top it all off. The 11 x 17ft workshop is insulated and heated (2022). It could also be converted to a bunkie to welcome extra guests. What are you waiting for? It's time to make a move to the Kawarthas and enjoy direct access to Balsam Lake and the Trent Severn Waterway **** EXTRAS **** Septic 2012. Drilled Well 2015. UV & Water Softener System Installed. Fibre Optic Internet & Cable supplied by Rogers (id:48469)
Affinity Group Pinnacle Realty Ltd.
768 Melville Rd
Prince Edward County, Ontario
Total privacy! Tucked away behind a private tree-lined, paved drive sits this gorgeous 2 story board & batten home on 130+ acres. The original part of the home was built in 1990 with an addition a few years later. Walking into this custom-built home feels like a warm hug with tons of living space offered from the comfy family room with soaring ceilings and a cozy propane stove to the den just off the fabulous sun-filled, eat-in kitchen with a wood burning fireplace. The heart of this home has custom cabinets, lovely terra cotta tile, granite countertops and charming pastoral views. There are 5 bdrms and 4 baths for large families or many visitors and 2 home offices for remote workers. There is a sunporch and deck out back as well as a porch off the kitchen. Outside you have a detached garage/barn, above ground saltwater pool, outdoor sauna, private walking trails and a fenced in area for your dogs. Approximately 90 acres is worked by a local farmer. (id:48469)
RE/MAX Quinte Ltd.
2583 Buroak Dr
London, Ontario
Welcome to the brand new Belmont that is among the latest new builds in the coveted Foxfield subdivision in Northwest London. Surrounded by parks, trails, schools and lots of shopping, this sought after home is the latest to be built with your family in mind. With 4 large bedrooms on the second floor, along with upstairs laundry, the main floor is designed for gathering, entertaining and cooking with ease. One of the most appreciated features is the walk through pantry, as it allows for unloading groceries quickly and keeps your countertops in the kitchen clutter free. The spacious living room has a fireplace which makes Winter days cozy and offers a beautiful focal point year round. The kitchen has a large island that fits 4 stools and loads of cabinets to hold all of your kitchen dishes and gadgets. With dedicated breakfast nook and separate dining area, alongside the living room, there is no shortage of space to work, hang out and gather. The modern finishes, high end lighting, thoughtful layout and premiere location make this an easy choice to call this home! *Please note the interior pictures are of the staged model home, the actual home is vacant* (id:48469)
Century 21 First Canadian Corp.
1910 18th Sdrd
New Tecumseth, Ontario
Magnificent Gated Country Estate Situated On Approximately Five Tranquil and Beautifully Landscaped Acres!! Grand Ranch Bungalow Features Over 5,000 S/F Of Custom-Crafted Luxury Living Space,Renovated Open Concept Kitchen W/ Large Centre Island Overlooking Dining Area W/ Gorgeous Vistas &Incredible Sunsets! Spacious & Serene Primary Bedroom W/ Spa-Like Ensuite, W/I Closet W/Custom Organizers, B/I Cabinetry Complete W/ Fireplace & Built-In TV. Professionally Finished Basement W/Kitchen, Exercise Room & Temperature Controlled Custom Wine Cellar! Resort Style Backyard Features40' x 20' Heated Inground Pool, Covered Lounge Area, Separate Covered Area W/ Hot Tub And Private Koi Pond. There Is A 2,100 S/F Heated Work Shop As Well As A 1,100 S/F Horse Paddock Featuring 5Stalls Plus Tack Room! This Property Is A True Dream Oasis! Located In Schomberg Heights Just North Of King!!! **** EXTRAS **** B/I 48"" Thermador Fridge, Thermador 5 Burner Induction Cooktop, Kitchen Aid Double Wall Oven, B/IS/S Dishwasher, B/I Wine Fridge, Warming Drawer, B/I Microwave, Washer & Dryer Set, All Existing Basement Appliances. (id:48469)
RE/MAX West Realty Inc.
#69 -86 Joymar Dr
Mississauga, Ontario
Sun-filled, well-appointed 3 bed, 3 bath townhome located in the heart of Streetsville Village. This charming home is made for family enjoyment, with a private backyard, finished basement featuring a rec room & full bathroom. Hardwood floors grace the main floor creating a warm & inviting atmosphere. The open concept kitchen features plenty of workspace with additional cabinets and storage pantry. Freshly painted and with all new broadloom throughout this home it feels like a new home! One of the standout features of this home is its prime location. Walking distance to the vibrant Village of Streetsville, where you can explore charming shops, restaurants & partake in exciting festivals throughout the year. Leave the car at home as Streetsville Go Train Station is just a short walk away, making commuting to Downtown Toronto a breeze. Ideally situated near excellent schools such as Vista Heights & Streetsville SS. **** EXTRAS **** Kitchen island is moveable (id:48469)
Better Homes And Gardens Real Estate Signature Service
86 Joymar Drive Unit# 69
Mississauga, Ontario
Sun-filled, well-appointed 3 bed, 3 bath townhome located in the heart of Streetsville Village. This charming home is made for family enjoyment, with a private backyard, finished basement featuring a rec room & full bathroom. Hardwood floors grace the main floor creating a warm & inviting atmosphere. The open concept kitchen features plenty of workspace with additional cabinets and storage pantry. Freshly painted and with all new broadloom throughout this home it feels like a new home! One of the standout features of this home is its prime location. Walking distance to the vibrant Village of Streetsville, where you can explore charming shops, restaurants & partake in exciting festivals throughout the year. Leave the car at home as Streetsville Go Train Station is just a short walk away, making commuting to Downtown Toronto a breeze. Ideally situated near excellent schools such as Vista Heights & Streetsville SS. (id:48469)
Better Homes And Gardens Real Estate Signature Service
No Favourites Found
Check Out Recently Sold Properties


