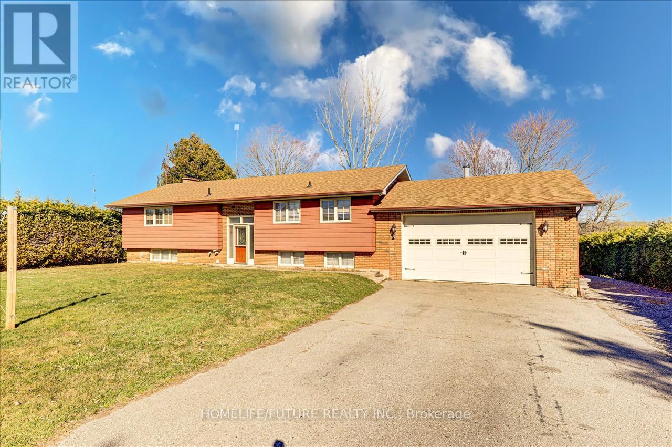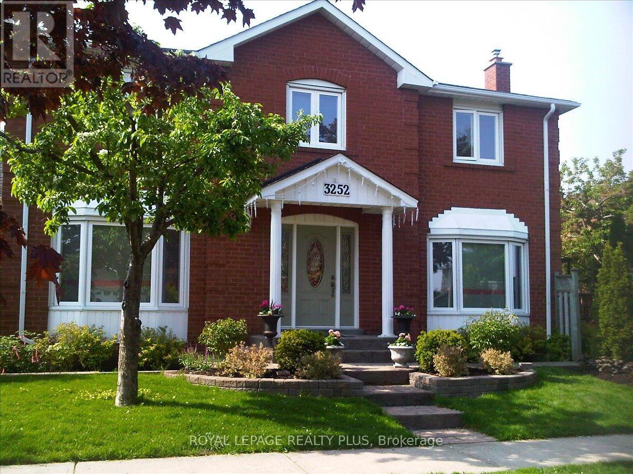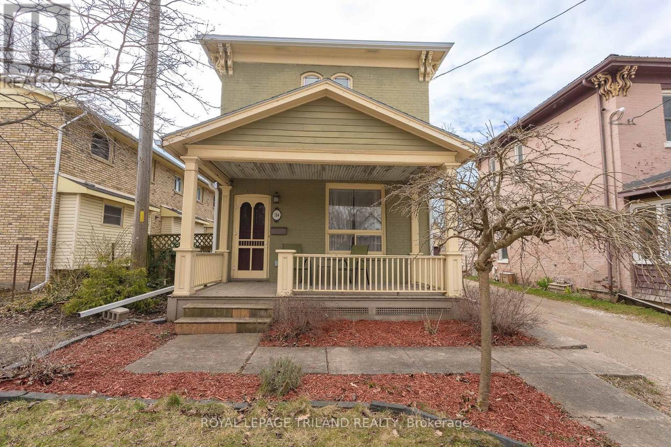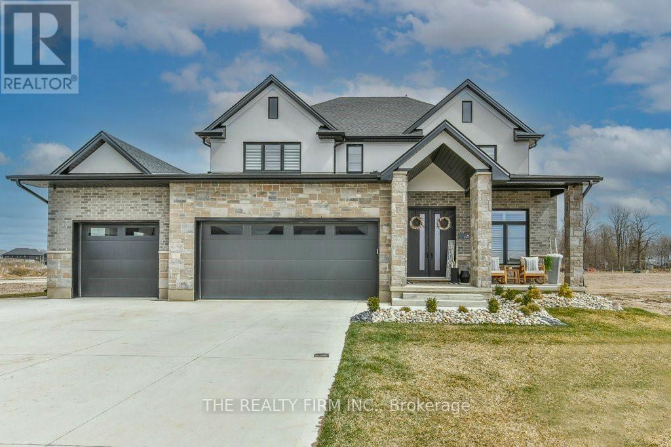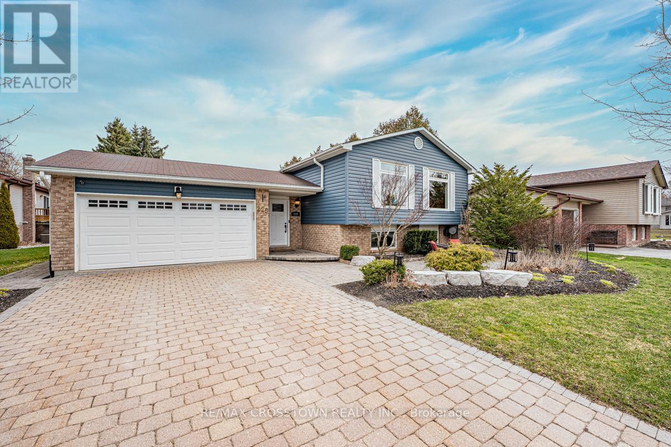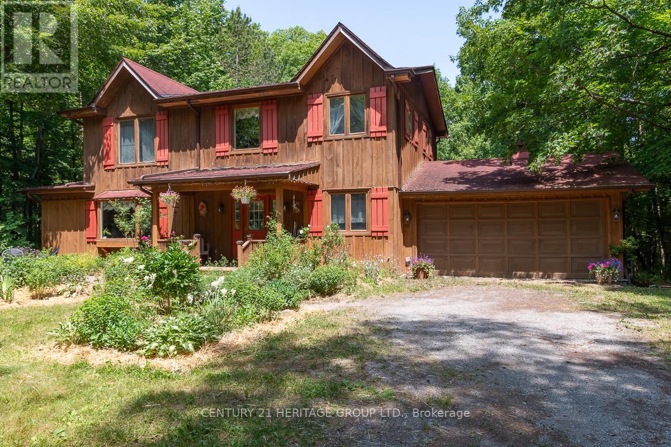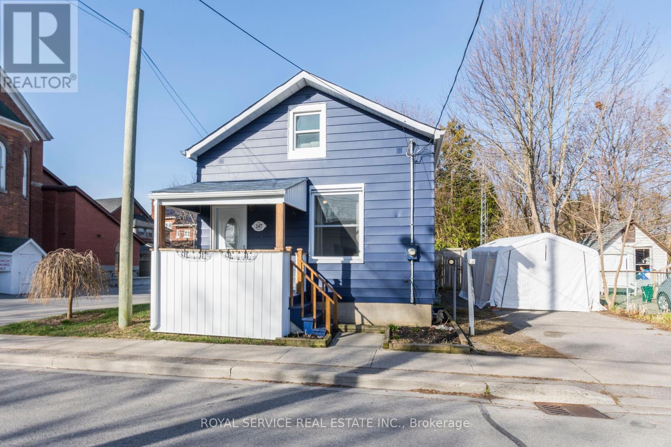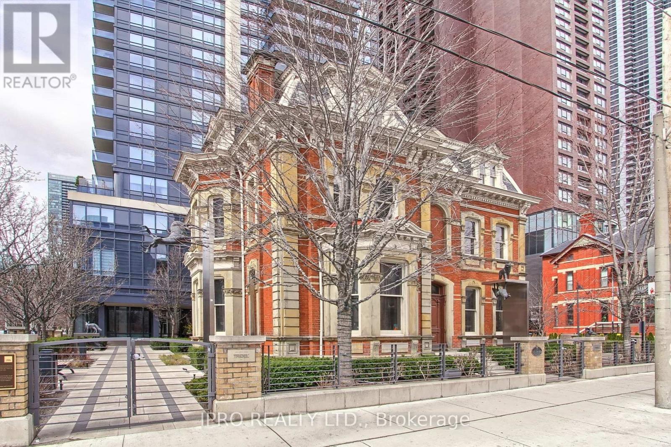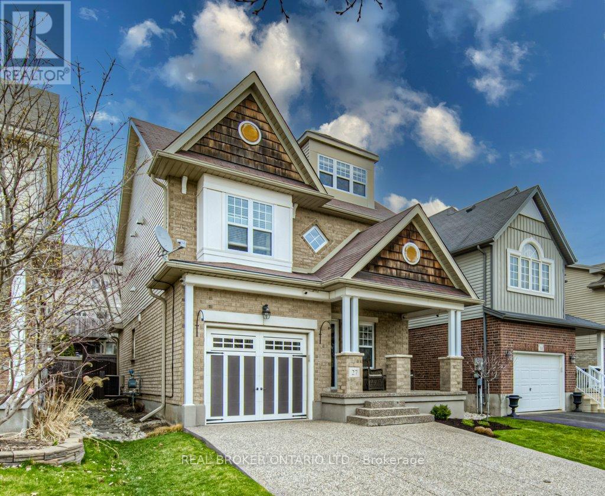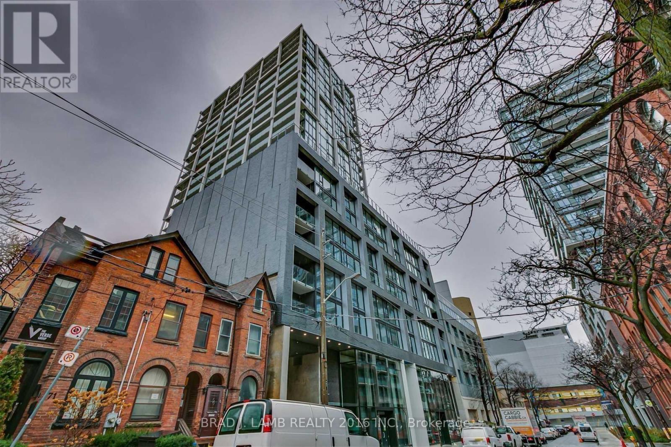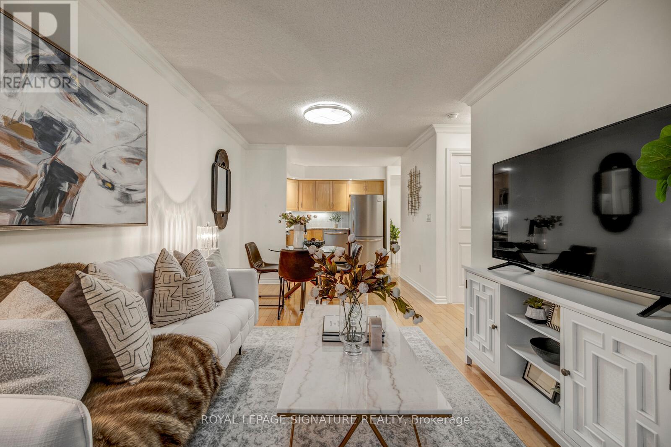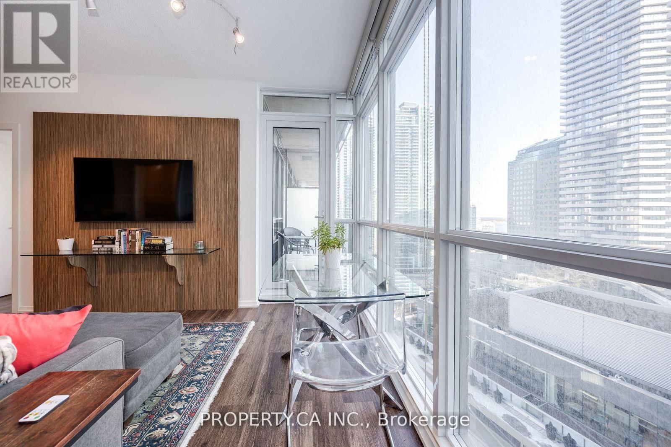Take a Look at
Homes for Sale
Check out listings in Ontario
The Bansal Team
The Best Option for Real Estate in Pickering, Ajax, Whitby, Oshawa and the GTA.
We will offer you a fresh perspective on the real estate market. We will do everything we can to make the process of buying or selling your home as simple and stress-free as possible. When you need someone who knows the market well, call us.
As a leading team of real estate experts in the GTA and Durham region: We will provide you with tailored guidance that no other company can offer. We have a fresh take on the market from selling your home to finding the perfect property for your family.

LOADING
248 O'reilly Lane
Kawartha Lakes, Ontario
This 2+3 Bedroom, 3 Bathroom Waterfront Home On Kawartha Lake. Nestled On A Large Lot, This Property Offers Ample Space For Entertaining Guests, Whether You're Lounging On The Expansive Wrap-Around Deck Or Gathering Around The Water's Edge. The Lower Level Boasts A Spacious Family Room And A Walk-Out To Enjoy Your Private Waterfront Oasis. With An Attached Garage Featuring 1.5 Car Spaces And 200 AMP Electrical Panel. Plus, With Potential Extra Sleeping Space, You Can Comfortably Accommodate Overnight Visitors. Conveniently Located Near Amenities And Nestleton Station.$$$ Spent On New Full Baths, Basement Flooring, Furnace, Air Conditioning, Windows, Pot Lights. **** EXTRAS **** All Furnitures, Pool Table, Fridge, Stove, Microwave, Dishwasher, Washer & Dryer. Hot Tub, Hot Water Tank(Owned) (id:48469)
Homelife/future Realty Inc.
3252 Pilcom Cres
Mississauga, Ontario
Amazing Corner Lot Detached Home. Absolutely beautiful landscaping. This home has a great floor plan, full of natural light, Open Concept living/dining room. Open Concept family room/kitchen with W/O to Private large deck, fully Fenced Yard. Basement finished with 2 pc washroom, kitchen, rec room and roughed-in gas line for fireplace, Shelves, surround speakers. 2023 Furnace with heat pump with a 7 year transferable warranty. Updated windows on all 3 levels. Newer garage doors. Newer insulation in the attic. Air Duct cleaned Jan/24. Shingles w 40 year warranty. Newer eavestrough. Summer season pictures added. Seller/LA Do Not Warrant Retrofit Status of Bsmt. Close location to Mississauga downtown core. Proximity to Major Shopping Malls (SqOne), Sheridan College, Cooksville GO, 403/401/QEW, future LRT, Schools, Worship Centers, Comm Centers, Libraries, hospital And Other Public Amenities. **** EXTRAS **** Garage Door Opener w remote and keypad entry (id:48469)
Royal LePage Realty Plus
184 Wellington St
St. Thomas, Ontario
Full of charm and character, this 3 bedroom home is waiting for you and your family. Main floor features an open concept living room, dining room & kitchen plus 4 pc bathroom and back mud room. Upstairs are three bedrooms. Outside you will find a small 1 car garage, perfect workshop, and a great yard for the kids or dogs. (id:48469)
Royal LePage Triland Realty
4 Sycamore Rd
Southwold, Ontario
Step into luxury and sophistication with this exquisite 3441 square ft ag, 6 bedroom, 6 bathroom home with heated inground salt water pool and oversized 3 car garage. Perfect for large families or multi-family living arrangements, this property has been custom designed and built with intention. Located in the booming neighbourhood of Talbotville, just minutes away from the 401. This homes stunning facade showcases a beautiful blend of brick, stucco, and stone. As you enter, you'll be greeted by grandeur with 10-foot ceilings on the main floor. The open concept layout, featuring stunning engineered hardwood and tile flooring, provides both elegance and durability. The chef's dream kitchen boasts quartz countertops, gorgeous gas range, 2 large culinary fridges, a huge centre island, walk-in pantry and espresso bar. One of two primary bedrooms is located on the main level, featuring a walk-in closet and ensuitea rare find. Upstairs, you'll find the other primary bedroom with a massive bathroom offering 2 separate sinks, a large shower, a deep soaker tub, as well as a unique walk-through closet. Three more sizeable bedrooms, one with its own ensuite, complete the upper level. Descend the oak staircase to the bright and open lower level, highlighted with engineered hardwood and 9-foot ceilings. Here, you'll find a large rec room and bar area, the 6th bedroom, a full bathroom, and a bonus room currently used as a gym. Outside, the fully fenced backyard features a custom-built saltwater pool and concrete surround, creating a masterpiece for outdoor entertaining. Other notable exterior features include an 8x14 shed with hydro, wiring/concrete slab for a future hot tub, gas bbq hook-up, covered patio and a 7 car laneway. Numerous more upgrades are present and available upon request. Nestled between London and St. Thomas and conveniently located near Amazon and the future VW battery plant, this home offers luxury living with easy access to amenities and transportation routes. (id:48469)
The Realty Firm Inc.
229 Thornton Ave
Essa, Ontario
Small town living close to major cities. Renovated from top to bottom, blending luxury & comfort. Elegant hardwood floors throughout the main level, open-concept layout, encompassing a stylish kitchen, spacious living room, and dining Area. The kitchen is a chef's delight, features contemporary finishes and state-of-the-art Appliances and walk-in pantry. Home has fully insulated double car garage with a heater & custom floors. The finished basement adds versatile living space, as well as a large bedroom with a beautiful ensuite. Exterior is professionally landscaped, interlocked driveway & fully fenced backyard. Huge back deck with custom lighting & large pergola, perfect for entertaining & relaxing. A garden shed & professionally built workshop (offer ample outdoor storage & hobby space). Custom built fire pit. Added upgrades include new exterior vinyl siding, energy-efficient windows, plus new AC unit and furnace, ensuring comfort & efficiency. Easy access to Barrie, GTA & recreation. **** EXTRAS **** Automated sprinkler system for the entire property including gardens (id:48469)
RE/MAX Crosstown Realty Inc.
4798 Cherry St
Whitchurch-Stouffville, Ontario
This charming three-bedroom home is set on a spectacular 2.47-acre property. Your breath will be taken away as you approach the home via a long winding driveway shielding the residence from the outside world. You will forget you live only minutes from all the amenities Stouffville has to offer. Located in a tranquil setting, the residence offers a unique blend of comfort, privacy, and natural beauty. With a finished basement and a well-thought-out floor plan, this home provides ample space for both relaxation and entertainment. The interior of the home exudes a certain nostalgic charm that can be easily enhanced with your personal touch. One of the highlights of this property is its breathtaking outdoor space. The meticulously maintained trails meander through the forest and the manicured pollinator gardens showcase stunning perennial flowers & shrubs. The property is adorned with a variety of mature trees, creating a natural canopy and adding to the overall sense of privacy. **** EXTRAS **** Roof Re-shingled 2023; Furnace 2018; Fireplace/Chimney WETT 2018; Roof Cables 2017; Bathrooms ~ 2017-2019; Hardwood Flooring 2018; Exterior Doors 2009; Washer & Dryer 2020; Home Painted 2017/2018 (id:48469)
Century 21 Heritage Group Ltd.
247 Ball St
Cobourg, Ontario
Step into this cozy adorable two bedroom home nestled on a tranquil street. Perfectly situated for leisurely strolls downtown or to the nearby lake/beach. Start your day with sunrise views from the covered front porch, and embrace the warmth of the beautiful hardwood floors through out the living, kitchen and dining areas. The connivence of a four piece main floor bath and laundry, two bedrooms upstairs provide comfort and privacy. Outside the private fenced backyard invites you to unwind in a low maintenance haven. Don't miss out on this charming home! **** EXTRAS **** Room measurements are as per IGUIDE .Buyer and Buyer's Agent to verify. (id:48469)
Royal Service Real Estate Inc.
#1205 -28 Linden St
Toronto, Ontario
Discover the charm of this beautifully upgraded 2-bedroom, 2-bathroom condo in the esteemed ""James Cooper Mansion"" by Tridel. Just steps from Sherbourne subway, making city life a breeze.Bask in the warmth of the sun-filled balcony, boasting a panoramic southern exposure. Custom kitchen, adorned with chic cabinets, granite countertops, and a central island, is a chef's delight, while providing a perfect setting for intimate gatherings. Relax in the comfort of the generously-sized primary bedroom w/ensuite, featuring an updated vanity, ample shower, and premium washer and dryer upgrades. Enjoy peace and privacy with split bedrooms, thoughtfully designed with built-in closets for seamless organization. Laminate flooring throughout adds a touch of warmth and modernity to the space. Complete with a locker and parking, this condo effortlessly combines practicality with luxury. Delve into the virtual tour to uncover every delightful detail.This residence is a true gem waiting to be discovered! **** EXTRAS **** State of the art building amenities. Don't let this opportunity to slip away - schedule your viewing today! One parking & one locker included. Move-in & enjoy! (id:48469)
Ipro Realty Ltd.
27 Upper Mercer St
Kitchener, Ontario
Welcome to 27 Upper Mercer St in Lackner Woods, one of the most sought-after neighborhoods in the area. This exquisite residence offers 3 bedrooms and 2.5 bathrooms, boasting a spacious, finished layout from top to bottom. As you enter, you'll be greeted by an inviting open-concept main floor adorned with dark hardwood floors and elegant ceramic tiles throughout. The centerpiece of this space is the large eat-in kitchen, featuring an abundance of cabinet and counter space, perfect for culinary enthusiasts. The living room is the perfect spot for relaxation, with a walk-out to the oasis backyard featuring a deck, ideal for enjoying outdoor gatherings and serene moments. Conveniently located with easy access to Highway 401 and the expressway, this home is close to a plethora of amenities including the airport, dog park, golf courses, hospitals, libraries, parks, places of worship, playgrounds, public parking, public transit, recreational/community centers, schools, shopping areas, and skiing destinations. Don't miss the opportunity to experience the comfort and convenience, make this dream home yours! **** EXTRAS **** Offers anytime; 24 hours irrevocable. Please attach Schedule B found in supplements to all offers. (id:48469)
Real Broker Ontario Ltd.
#306 -55 Ontario St
Toronto, Ontario
Live At East 55! Perfect 497 Sq. Ft. One Bedroom Floorplan With Soaring 9 Ft High Ceilings, Gas Cooking Inside, Quartz Countertops, Ultra Modern Finishes. Ultra Chic Building Will Have Great Outdoor Pool, Gym, Party Room & Visitor Parking. **** EXTRAS **** Stainless Steel (Gas Cooktop, Fridge, Built-In Oven, Built-In Microwave), Stacked Washer And Dryer. Actual finishes and furnishings in unit may differ from those shown in photos. (id:48469)
Brad J. Lamb Realty 2016 Inc.
#645 -250 Wellington St W
Toronto, Ontario
Experience The Pinnacle Of City Living In This Stunning Tridel Built Home In The Vibrant Heart Of Toronto's Entertainment District! Featuring Custom Bathroom Finishes, Hardwood Flooring, Granite Countertops, Ceramic Tile Backsplash, Timeless Cabinetry, Stainless Steel Appliances And New Washer/Dryer (2021), This Unit Boasts Both Style And Functionality. Enjoy The Convenience Of Utilities (Heat, Water, Hydro) Being Included In The Maintenance Fees, And Benefit From A Convenient Parking Spot On P1, Just Steps From The Elevator. Take Advantage Of The Building's Luxurious Amenities, Including A Swimming Pool, Sauna, Billiards Room, And Gym, Catering To Every Aspect Of Modern Urban Living. Unwind On The Spacious Rooftop Patio Equipped With Barbecues, Offering Breathtaking Views Of Toronto's Iconic CN Tower. Don't Miss This Opportunity! Property has been leased for one year term starting June 1. **** EXTRAS **** Custom Bathroom Finishes, Stainless Steel Fridge, Stainless Steel Microwave, Stainless Steel Stove, Stainless Steel Dishwasher, Washer And Dryer (2021), Upgraded Hardwood Floors Throughout, Roller Shades In Bedroom. (id:48469)
Royal LePage Signature Realty
#1501 -65 Bremner Blvd
Toronto, Ontario
Convenience at your fingertips w/ direct access to the underground PATH, Union Subway Station, UPExpress; ensuring seamless connectivity to all parts of the city. Watch Leaf and Raptor play off games above the square from a private community balcony. WOW!! Outdoor Rooftop Pool W/ a stunningTanning Deck, Indoor Pool W/ Hot Tub & Steam Room, Fitness & Weight Rooms, Party Rooms W/ KitchenFacilities, Theatre Room, Business Centre, 24HRS Security & first in class Maple Leaf Square building concierge. Enjoy unparalleled access to the excitement of Scotiabank Arena & the bustlingFinancial District. Just steps away from the serene + scenic Harbourfront. Indulge in the luxury of the Sky Lobby Lounge: where you can unwind amidst breathtaking views. Key cafe service available for easy key access to your guests & loved ones alike. A great fit not only for working professionals and a lovely family but also first time buyers and investors alike!! **** EXTRAS **** Longos Supermarket, Starbucks, TD Bank, E11even Fine Dining, Real Sports Bar & Grill, LCBO, HotelLe Germain, Day Care Centre, Visitors underground parking. (id:48469)
Property.ca Inc.
No Favourites Found
Check Out Recently Sold Properties


