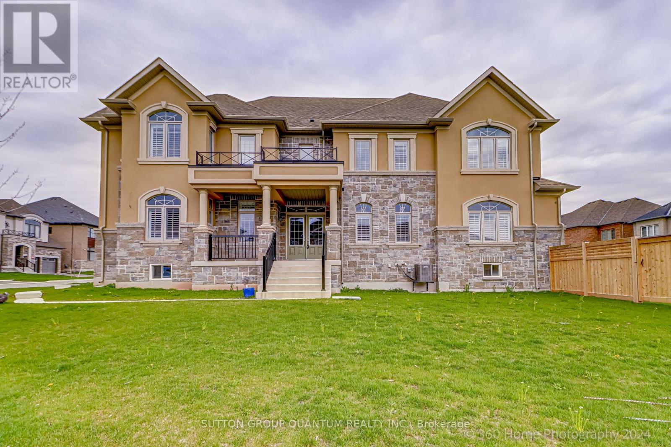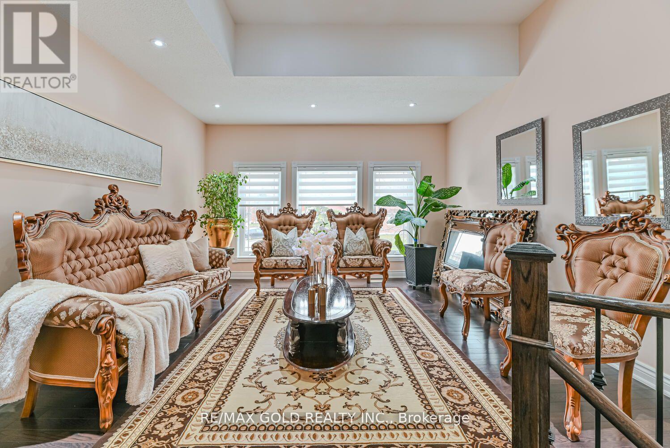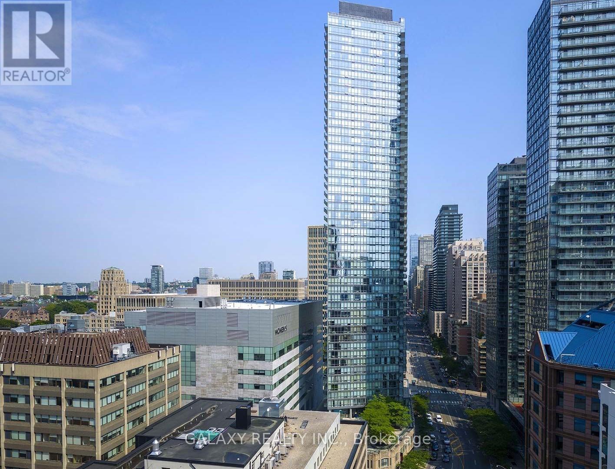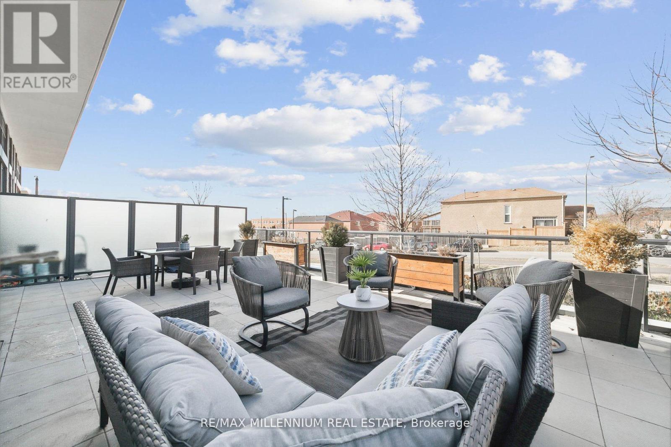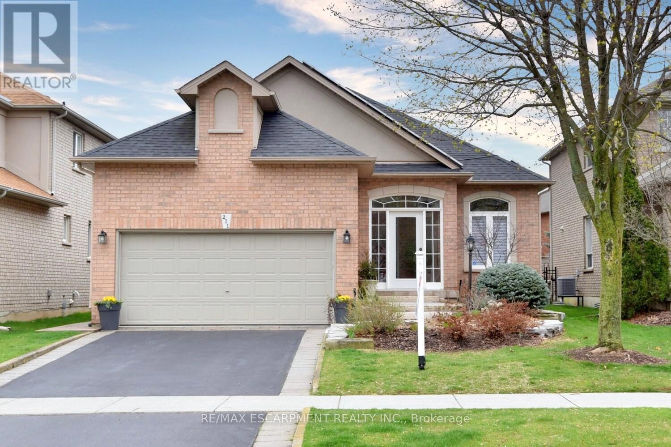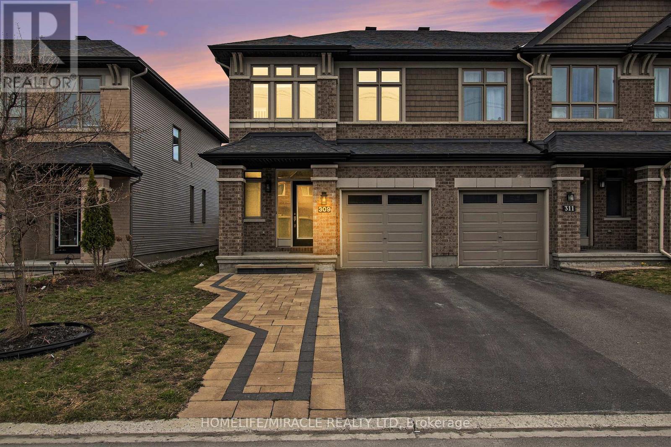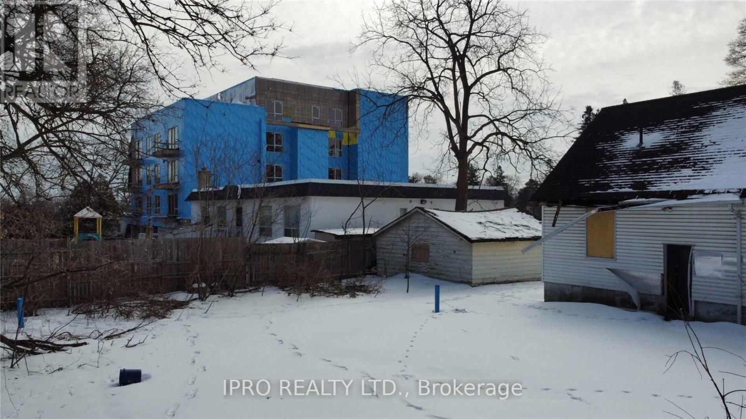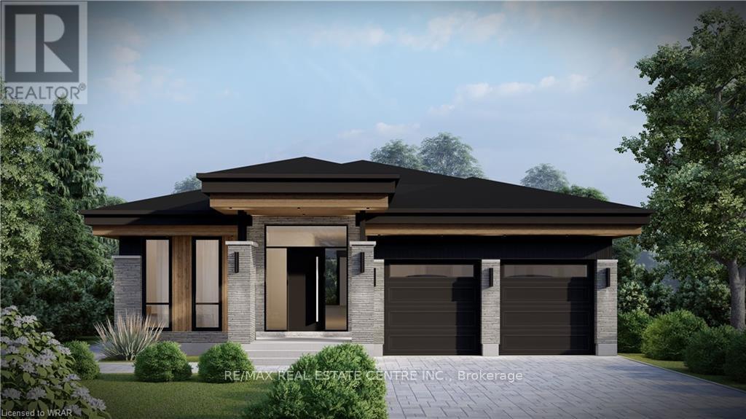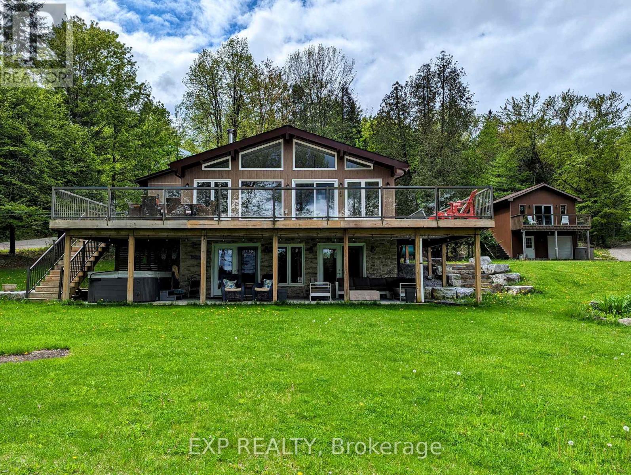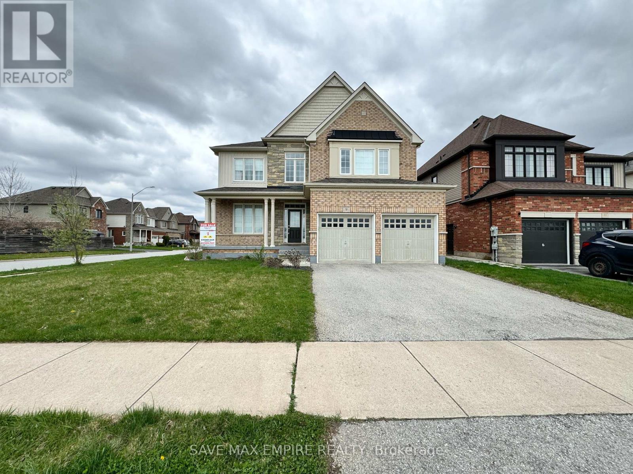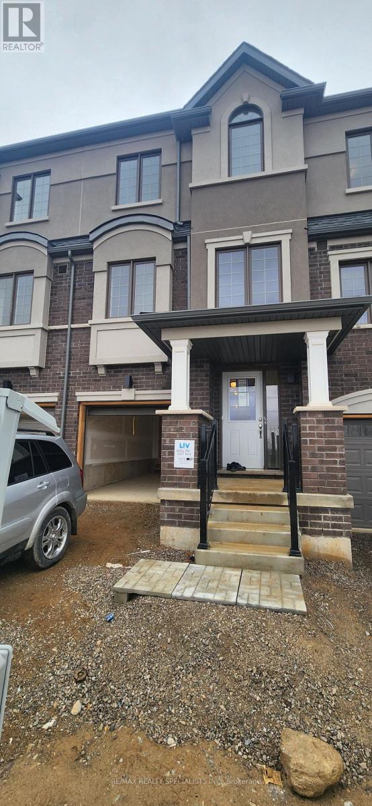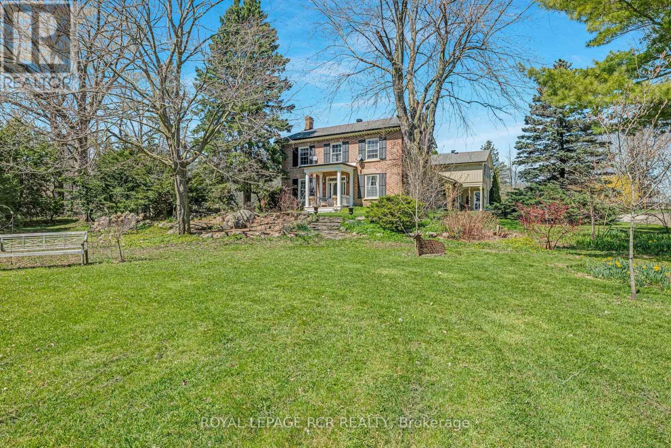Take a Look at
Homes for Sale | Ajax, Pickering, Whitby, Oshawa | Ontario & GTA
Check out listings in Ontario
The Bansal Team
The Best Option for Real Estate in Pickering, Ajax, Whitby, Oshawa and the GTA.
We will offer you a fresh perspective on the real estate market. We will do everything we can to make the process of buying or selling your home as simple and stress-free as possible. When you need someone who knows the market well, call us.
As a leading team of real estate experts in the GTA and Durham region: We will provide you with tailored guidance that no other company can offer. We have a fresh take on the market from selling your home to finding the perfect property for your family.

LOADING
71 Dairymaid Rd
Brampton, Ontario
Executive Home in Cleave View Estates!!, Fully Upgraded with a Premium Pie Shaped Lot, Soaring 10 Ft Ceilings On Main Floor, 9 Ft Ceilings In Basement & 2nd Flr. Spacious Living & Dining, Family Rm W/ Gas Fire Pl, Pantry & Servery with Large Upgraded Kitchen... Master Bdrm with Large Wardrobe and The list Go Far More. **** EXTRAS **** Upgraded, Fridge, Stove, Dishwasher, Washer and Dryer, Upgraded Light Fixtures, (id:48469)
Sutton Group Quantum Realty Inc.
99 Alaskan Summit Crt
Brampton, Ontario
Wow Fully Detached house 3+1 Bedroom With Finished Walkout Basement Rented For $1800. Fully Upgraded Home. Beautiful layout At Main floor with Sep living room, Dining & Sep Family room With Fireplace. Upgraded New kitchen with quartz countertop. All washrooms are upgraded with quartz countertop. Central vacuum. Pot lights inside & outside. New Main Entry Double Door. New Garage Door. Hardwood on main floor. Oak stair. Freshly Painted Whole house. Close to Park, plaza, school & other all amenities & Much More.. Don't Miss it!! **** EXTRAS **** 2 Stove, 2 Fridge, Dishwasher, Washer & Dryer, All Elf's. (id:48469)
RE/MAX Gold Realty Inc.
#501 -832 Bay St
Toronto, Ontario
Luxury ""Burano"" Condo In The Core Downtown. 613 Sq. Ft. Plus Balcony. Floor To 9' Ceiling Windows, Minutes From The Financial District, University Of Toronto, Public Transit, Restaurants, Schools, Hospitals, Shopping, Parks, And More. Do Not Miss This Opportunity To Live In The Heart Of Downtown! Extras:S/S Fridge, S/S Stove, B/I Dishwasher, B/I Microwave, Washer/Dryer, Amenities- 24 Hr Concierge/Security, Fitness Lounge With Steam Rooms And Saunas, Rooftop Patio, Outdoor Pool, Lounge Room, Theater Room And Party Room. **** EXTRAS **** S/S Fridge, S/S Stove, B/I Dishwasher, B/I Microwave, Washer/Dryer. All ELFs, All Existing Window Coverings, One Locker is Included. (id:48469)
Galaxy Realty Inc.
#101 -65 Watergarden Dr
Mississauga, Ontario
Introducing an impressive 2-bedroom, 2-bathroom unit in the heart of Mississauga, featuring a standout feature: a spacious 558 square feet outdoor terrace, perfect for creating a serene garden space or hosting sophisticated gatherings. Positioned on the main floor for seamless accessibility, this unit radiates elegance with its open-concept layout, contemporary finishes, 10-foot ceilings, and expansive floor-to-ceiling windows that flood the interior with natural light. The kitchen is appointed with stainless steel appliances, sleek quartz countertops, blending functionality with modern aesthetics. Residents can enjoy an array of amenities, including a 24-hour concierge, inviting indoor pool, and a well-equipped fitness center . Maintenance fees encompass internet services and essential utilities excluding hydro. Conveniently located near Square One, reputable schools, and key transportation hubs, this residence offers a harmonious fusion of luxury and convenience. (id:48469)
RE/MAX Millennium Real Estate
211 Valridge Dr
Hamilton, Ontario
Come and see this charming well maintained 2 bedroom bungalow, located on a quiet street in a beautiful subdivision. One floor living at its best, including a closed-in front porch to enjoy your morning coffee. Beautiful living/dining room for entertaining. Open concept eat-in kitchen, family room with cathedral ceilings and a gas fireplace. Primary bedroom w/large ensuite, and walk-in closet. Bright main floor laundry. Large basement with finished rec room and plenty of storage. Solar panel lease with $800.00 annual income. (id:48469)
RE/MAX Escarpment Realty Inc.
309 Livery St
Ottawa, Ontario
Beautiful end-unit FREEHOLD TOWNHOME Stillwater model by Richcraft. Main floor offers bright & open concept living space with hardwood and tile throughout. Kitchen features Quartz countertops, high-end SS appliances & large functional island w/ breakfast bar along with a separate Dining Rm. The home offers three spacious bedrooms plus a loft area, which can be easily converted into a home office ideal for todays work-from-home lifestyle plus a Laundry! The Primary Suite has a large walk-in closet & luxury ensuite w/ soaker tub. 2nd bedroom has cheater Jack and Jill bathroom. A cozy, expansive finished recreational room with a gas fireplace and pot lights provides a perfect space for relaxation and family time.Ample storage space to keep your living areas neat and clutter-free.Located steps away from Parks, schools, The Trans Canada Trail, Grocery & Rapid Transit! (id:48469)
Homelife/miracle Realty Ltd
65 Orchard Pk Dr
Toronto, Ontario
Calling All Investors And Builders. This Property Is Zoned Residential Up To 8 Storeys. Seller Has Had Geotechnical, Hydrogeological, And Phase One Environmental Performed On The Property. Prime Development Land Ready To Build. (id:48469)
Ipro Realty Ltd.
Lot 13 Eleanor Ave
Cambridge, Ontario
MODERN CUSTOM BUNGALOW WITH TRIPLE CAR GARAGE! Another Quality New Villa Group Build! The ""Eleanor"" bungalows located in a quiet mature location close to schools, 401 and all amenities. This home features a stunning open concept layout with a large kitchen, dining and living rooms ideal for entertaining. Spacious primary bedroom with a luxurious 5 piece ensuite and walk-in closet. The other two bedroom features a jack and jill bathroom plus an additional bathroom for your guests. This home come loaded with standard features like engineered hardwood flooring, 9 foot smooth ceilings, imported tile, stunning custom kitchens with soft close drawers and quartz counter tops in the kitchen and all bathrooms. 8 foot interior doors. Main floor laundry room. Brick and stone exterior with a large covered porch. Tandem triple car garage with inside entry. These home are sure to impress. (id:48469)
RE/MAX Real Estate Centre Inc.
63a Maple Ridge Lane
Wollaston, Ontario
Stunning Waterfront Cottage, 5+ bedrooms, 3 bath, 4 season cottage on beautiful Wollaston Lake. Take in the breathtaking views from the massive wrap around deck and melt stress away! Level Lot, with professional landscaping, 218 feet of clean, gradual entry shoreline. Large dock, perfect for catching the sunrise and sunset, and an outstanding centre for all your lakeside activities. Open concept kitchen/living room with spectacular stone wood burning fireplace and vaulted ceiling. Kitchen boasts an oversized island, ample storage and a pullout pantry. Huge lower level with recreation room with billiards, exercise space, with separate games room, & office (or use as extra two bedrooms) with walk out to covered patio and hot tub. Permanent Gazebo by the lake. Recently renovated, built with ICF walls. Lots of storage space. Generator, AC, In-Floor Radiant heating in the basement and so much more. Detached 2 car garage with huge loft & balcony. Too many features to list. This cottage must be see don't miss out! Whether you are a single family or dual family sharing a cottage, this property is the one you need to see! **** EXTRAS **** Generator, AC, Radiant Floor, Wood Burning Fireplace, 200 AMP, Detached car garage, 2 docks, Vegi-garden bed. (id:48469)
Exp Realty
9 Sunset Way
Thorold, Ontario
Nestled amidst the tranquil surroundings of Rolling Meadows, this distinguished detached family residence graces a generous corner lot, offering captivating views of a serene park, spanning nearly60 feet in width. Boasting 3095 square feet of living space, it showcases 4 bedrooms and 4bathrooms, each with its washroom or semi-ensuite. Featuring a loft on the second floor, this home provides versatile living options tailored to your lifestyle needs. Revel in the absence of carpets throughout, as modern decor accents every corner, creating an ambiance of contemporary elegance. The kitchen is a masterpiece of both style and functionality, complete with a delightful breakfast area. Enjoy the convenience of separate living, dining, and family rooms, as well as a main floor office that could be utilized as an additional bedroom for enhanced versatility. Natural light pours in through the skylight on the second floor, enriching the inviting atmosphere of the home. Some photos VIRTUALLY STAGED **** EXTRAS **** Step outside to a beautiful backyard, perfect for hosting family gatherings during the summer months, creating cherished memories for years to come. (id:48469)
Save Max Empire Realty
#80 -620 Colborne St W
Brantford, Ontario
Welcome to what could be your dream home, nestled in the prestigious Sienna Woods East community inWest Brantford. Presenting Block N Unit 4 in LIV Communities' latest development, this home standsout with its contemporary elegance and unparalleled craftsmanship. Boasting 3 bedrooms and 2.5baths, this exquisite property offers a perfect mix of luxury and comfort, designed for those whocherish upscale living. As you step inside, the 9 ft ceilings on the main floor immediately convey asense of spaciousness. The dedication to detail is evident not just indoors but also outside, with atwo-stage asphalt paved driveway, precast concrete steps, and an easy-care yard that combinesaesthetic appeal with functionality. (id:48469)
RE/MAX Realty Specialists Inc.
2710 10th Line
Bradford West Gwillimbury, Ontario
Welcome to 2710 Line 10, Bradford. A truly hidden gem. The long and winding drive leads one, past the wishing well to a stately manor house (Circa 1859.) Which stands proudly on aprox. 50 acres of land.Full of character and old-world charm, this house offers a generous 4,800 sq ft of living space, large principal rooms adorned with 9-foot ceilings, 15-inch baseboards, fabulous pine floors . three staircases and three fireplaces.The six bedrooms and four bathrooms offer enough space make this perfect for large families. Complementing this stately house is; the aprox.2400 sqft building housing an indoor pool, and guest suite, a fully equipped cabin, a 3 car Garage /workshop, Bank barn with an addition and numerous out buildings, paddocks & pens to house your precious 2 & 4 legged friends, 3 ponds fields that can be cash cropped or grazed. Complete the package Whether envisioning a family farmstead or exploring entrepreneurial ventures, the possibilities are boundless. From cultural retreats to event venues, from rescue centers to educational hubs, the infrastructure is in place, of course, subject zoning requirements. Minutes to town, 45 m to Pearson, close to future Bradford bypass. **** EXTRAS **** Extras with two wells, water and electrical connections to all buildings and paddocks, fencing. A playground and gardens (id:48469)
Royal LePage Rcr Realty
No Favourites Found
Check Out Recently Sold Properties


