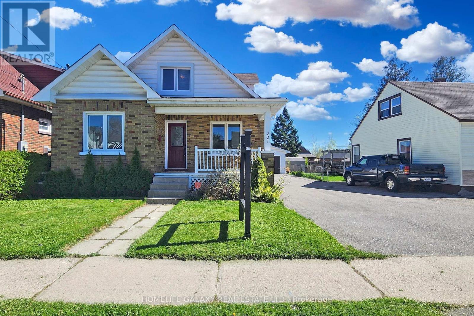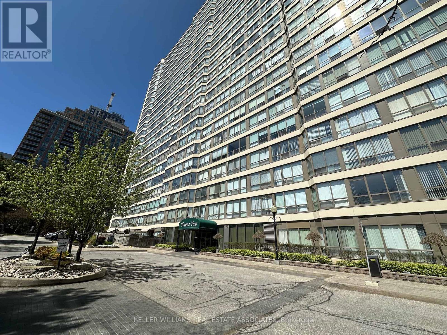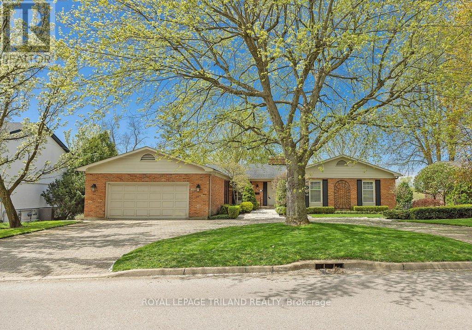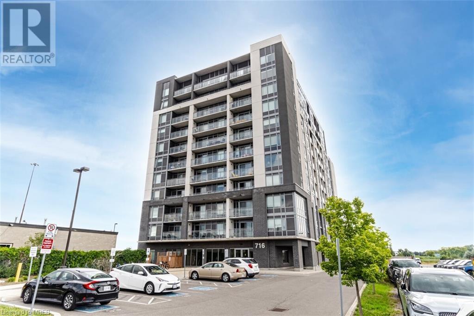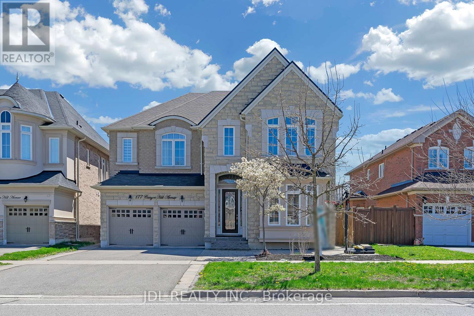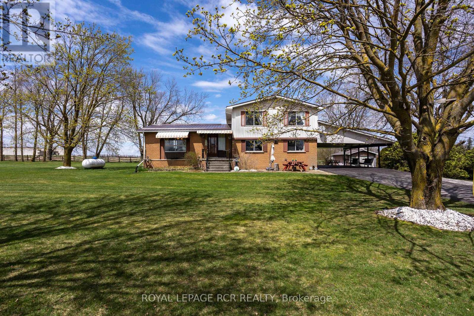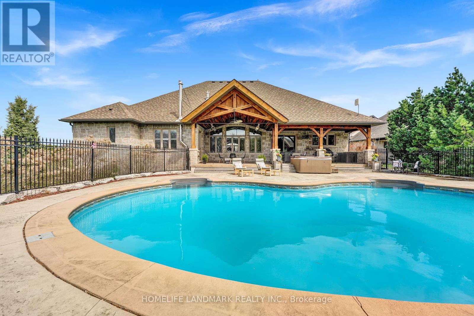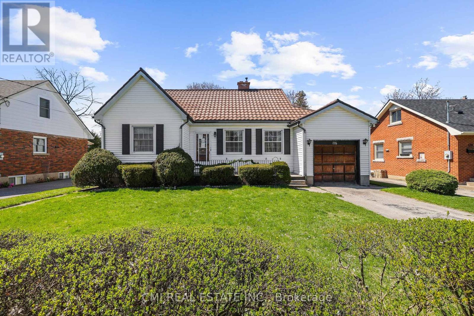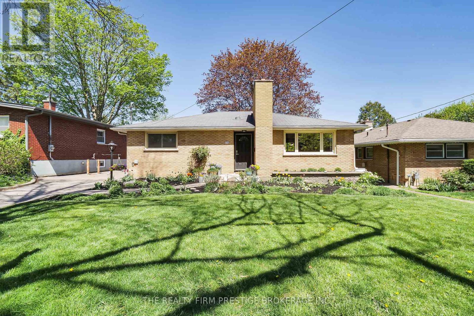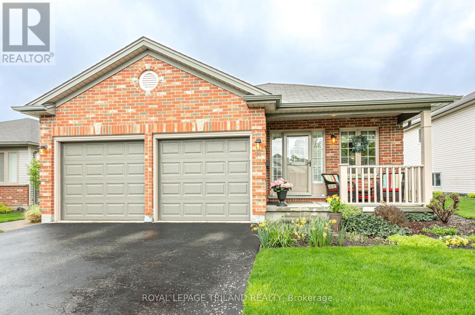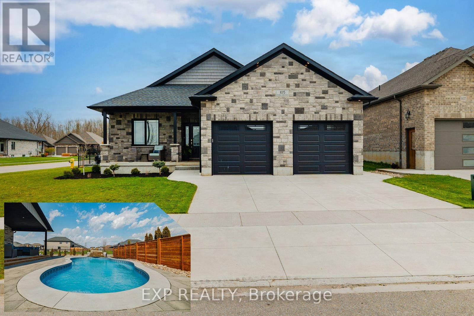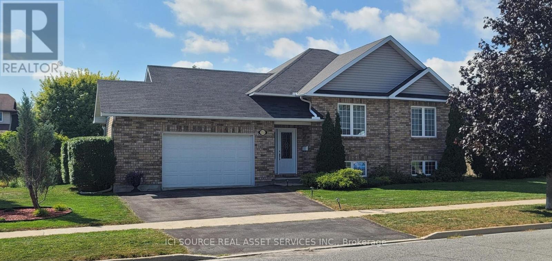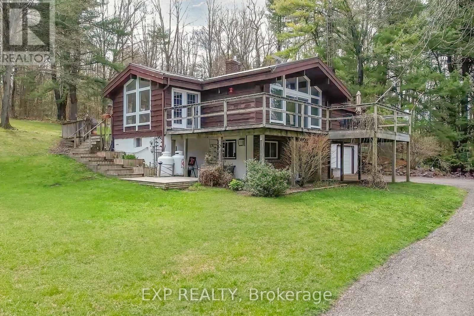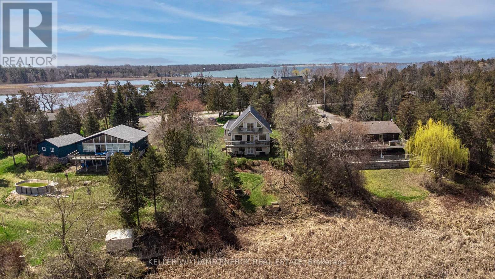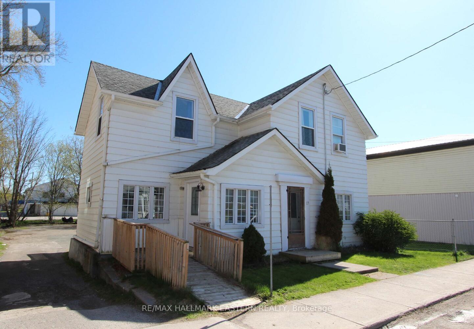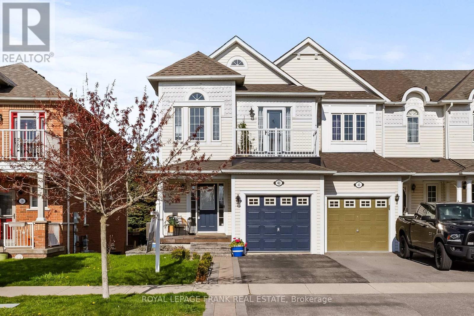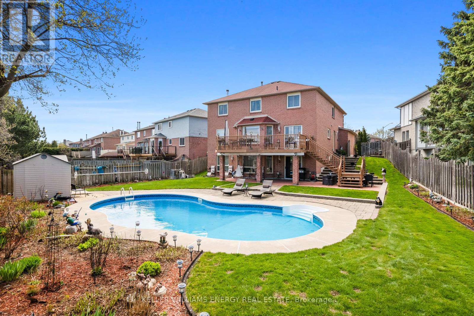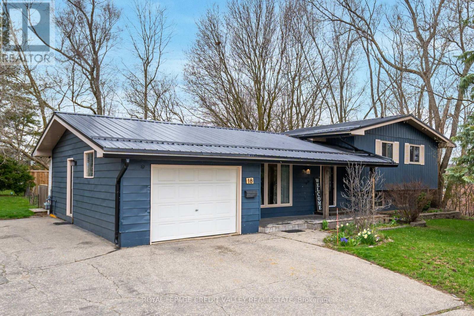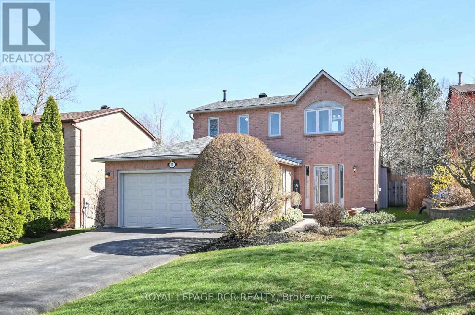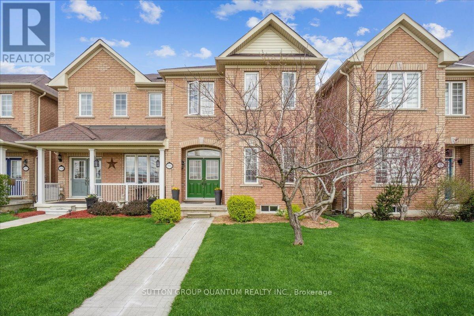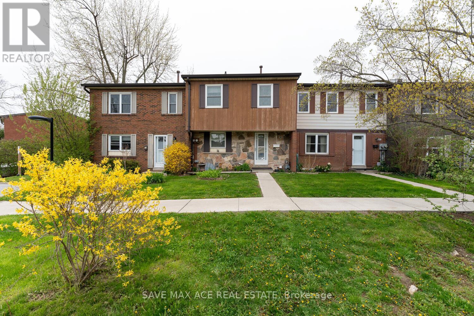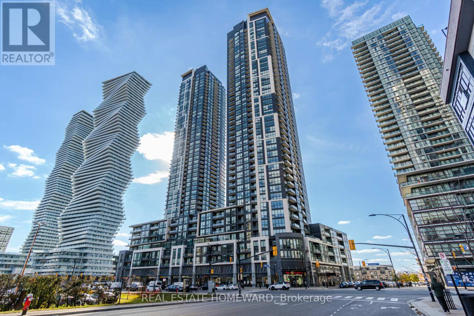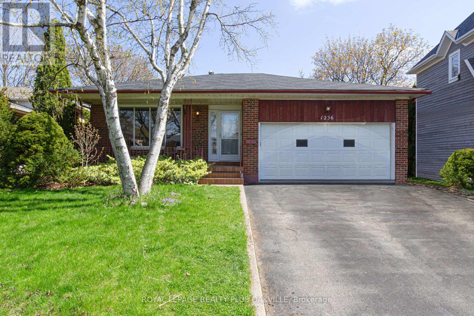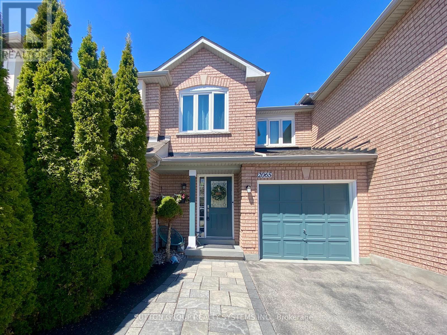Take a Look at
Homes for Sale
Check out listings in Ontario
The Bansal Team
The Best Option for Real Estate in Pickering, Ajax, Whitby, Oshawa and the GTA.
We will offer you a fresh perspective on the real estate market. We will do everything we can to make the process of buying or selling your home as simple and stress-free as possible. When you need someone who knows the market well, call us.
As a leading team of real estate experts in the GTA and Durham region: We will provide you with tailored guidance that no other company can offer. We have a fresh take on the market from selling your home to finding the perfect property for your family.

LOADING
221 Mitchell Ave
Oshawa, Ontario
. **** EXTRAS **** New Garage Roof, Recently Done Driveway, Newly Installed Basement Standing Shower, Newer Hardwood Floor, Renovated Basement, New Deck, Landscaping In The Backyard, AC (2022), Rood (2023), New Water Heater, New Eco Efficient Windows. (id:48469)
Homelife Galaxy Real Estate Ltd.
#501 -55 Elm Dr W
Mississauga, Ontario
Super location! Located close to Square One shopping mall, Celebration Square, Library, Living Arts Centre, Public Transit, and Main Hwys. Beautiful 1 bedroom with 4pc. Ensuite, and Solarium, Eat-in kitchen, Open concept living/dining room and 2pc. powder room. Stunning sunsets with West exposure and overlooking the tennis courts. Live in the comfort of 24-hour Security and incredible rooftop amenities. (id:48469)
Keller Williams Real Estate Associates
138 Hunt Club Dr
London, Ontario
Homes of this calibre rarely come onto the market in this neighbourhood; backing onto the 16th hole, steps away from tennis and pickleball courts at the London Hunt and Country Club. This beautiful home has only known two families, meticulously cared for by the current owners since 1974. The moment you enter the spacious foyer it's apparent you're not walking into an average home. A floor plan that is both family-friendly and ideal for entertaining. The main floor provides large formal living and dining rooms perfect for large family gatherings. A rich, wood-panelled family room provides an inviting place to gather with the classic warmth and charm of a traditional fireplace with stone hearth and brick surround that also provides sight lines into the kitchen. With an adjoining breakfast nook that's perfect for informal meals, catching up, or homework the design is ideal for a busy family. The primary suite provides outstanding space with separate shower and water closet, dressing area and ample closet space. The lower level is finished and provides an updated bedroom and bathroom, as well as walkout access to the treed backyard. A beautiful large upper deck accessible from the kitchen and dining room offers an unmatched view of beautiful summer sunsets. Other unique bonuses include a wine cellar and a hidden wet bar and stereo cabinet in the family room. This is a particularly beautiful lot with detailed landscaping, including Ginko trees and an irrigation system, all set in a mature Hunt Club enclave that is one of the most desirable in the city, with easy access to shopping and amenities, all within a short commute to Western and University Hospital. Descriptions like executive home sometimes get thrown around a bit too easily, but this truly outstanding family home in the coveted Hunt Club will make you a believer. A compelling, family-centered design in a great location, there will be no better place to spend your summer afternoons than on your new deck. (id:48469)
Royal LePage Triland Realty
716 Main Street E Unit# 907
Milton, Ontario
Discover the warmth of home in this 2-bed + den, 2-bath corner unit in the heart of Old Milton. With 1001 sq ft of inviting space, laminate floors, and charming details, this residence exudes coziness. The kitchen is a hub of happiness, and two full bathrooms provide a spa-like retreat. The primary bedroom features a 4pc ensuite and a walk-in closet with high-quality organizers, ensuring your haven stays tidy and stylish. Easy access to highways, steps from Milton Go Station, and surrounded by amenities. Enjoy shared spaces like the party room and rooftop terrace. Welcome to your lovable sanctuary minutes away from malls, farms, and golf courses. Home awaits! Incl 1 parking and 1 locker! (id:48469)
Better Homes And Gardens Real Estate Signature Service
177 Canyon Hill Ave S
Richmond Hill, Ontario
Discover the elegance of this stunning luxury smart home located in the prestigious Westbrook neighborhood. Boasting approximately 5203 sq.ft. of living space, including a 1425 sq.ft. finished basement, this detached home features marble entryways and powder rooms, hardwood floors, smooth ceilings throughout, and soaring 10' ceilings on the main and master bedroom levels, with 9' ceilings on the second floor and basement. Enjoy numerous upgrades such as granite countertops, custom backsplash, cabinet mouldings, pot lights, and an ornate iron staircase. The entrance door is enhanced with beautiful iron decorations, and the second-floor media room is versatile enough to serve as a fifth bedroom. This property is a must-see for those seeking a blend of luxury and functionality. **** EXTRAS **** Tandem 3 Car Garage. High-Ranking Schools (Richmond Hill Hs And St. Theresa). (id:48469)
Jdl Realty Inc.
361297 Concession Road 8/9
East Luther Grand Valley, Ontario
The Perfect Family Home, In Charming Rural Grand Valley. This Gem Combines The Tranquility Of Nature On A Large 1 Acre Lot With Lots Of Potential To Make Your Own, Featuring A Solid Well Built 4 Level Side-split. The House Features 4 B/R's & 2.5 Baths With Ample Room To Live And Work. The Ground Level Boasts A Spacious Family Room, 3 Piece Bath, 4th B/R That Could Be Used As A Home Office & Convenient Mud Rm/Laundry. The Kitchen, Dining And Living Room Are Large & Bright With Lots Of Space And Sizeable Windows. Upstairs You Will Enjoy The 3 Bedrooms With A 3-Piece Ensuite Off The Primary Room And Another Private Bathroom For The Other Bedrooms. Enjoy The Captivating Sunset Views From The Den While Nestled Up Beside The Propane Fireplace. Outside Features Include A Large Deck Off The Kitchen To Entertain Your Family And Friends. A Fan Favourite Will Be The Large Carport With Movable Wind Wall That Easily Allows You To Park Vehicles In The Winter And Have Outdoor Parties In The Summer. **** EXTRAS **** Paved Driveway With Ample Rm For Trailers/Vehicles. Backyard Features An Insulated Workshop Ideal For A Boat, Snowmobiles Or Other Hobbies. 10 Minutes North Of Grand Valley. Close To Luther Lake This Place Is Perfect To Raise A Family. (id:48469)
Royal LePage Rcr Realty
3795 Beaverdale Rd
Cambridge, Ontario
WELCOME to PARADISE!! 3795 BEAVERDALE: STUNNING CUSTOM BUNGALOW with OVER 5600 SQUARE FEET OF LIVING SPACE on a 1.13 ACRE LOT with METICULOUSLY LANDSCAPED GARDENS, SOLAR HEATED POOL, COVERED PATIO and MUCH MORE!! Step into the Epitome of Luxurious Living through the Expansive Front Porch, greeted by the Elevated Ceiling in the Foyer. Discover an Inviting Open Concept Floor Plan, flooded with Natural Light, featuring a Formal Dining Room and an Awe-Inspiring Great Room adorned with Vaulted Ceilings, Built-in Cabinetry, and a Welcoming Fireplace. Prepare to be captivated by the culinary masterpiece that is the Chef's Kitchen, featuring Bespoke Custom Cabinetry, a Sprawling Island, and Opulent Granite Counters. Equipped with top-of-the-line stainless steel built-in appliances, including refrigerated drawers, this kitchen is a haven for culinary enthusiasts. The Primary Bedroom Suite offers a sanctuary of luxury, with breathtaking views of the private yard and pool. Complete with a spacious dressing room and a lavish 5-piece bathroom, it promises unparalleled comfort and indulgence. Luxurious basement with abundant natural light and 9-foot ceilings. Spacious recreation room with custom bookshelf (2022) and integrated lighting. Second fireplace (2021) adds warmth. Wet bar with beverage fridge for entertaining. Private gym, games area, and playroom for leisure. Convenient walk-up to garage from basement mudroom area. Located across from Beaverdale Golf Club, with unobstructed views of the sunrise, 3795 Beaverdale is an Entertainers Paradise with an Incredible Backyard Retreat with oversized Pool, Hot Tub as-is, Patio Heaters and spacious lounge area. Top Features: Geothermal Heating & Cooling, Triple Car Garage with built-in cabinets, Tesla Charger, Concrete Driveway, Smart Lighting, Built-In Speakers (Great Room, Home Theatre, Front & Back Patio), Hardwood & Travertine Flooring, Pot Lights Throughout & MUCH MORE!!! Mins from Hwy 401, Guelph, Kitchener & Waterloo. (id:48469)
Homelife Landmark Realty Inc.
116 Grand St
Brantford, Ontario
LOCATION! Unique Charming Detached home located in sought after Terrace Hill checking off 3 major boxes: Location, Lot size, & functional layout! Well-maintained residence featuring 3+1bed, 3 full baths, 2 kitchen w/ fully finished sep-entrance bsmt. Expansive windows T/O providing an abundance of natural light. Long private driveway (no sidewalk) presents grand front porch perfect for morning coffee. Foyer presents oversized open-concept living room w/ picturesque centre fireplace & hardwood floors enough room to comb w/ dining. Family sized eat-in kitchen W/O to back patio. Formal dining room adjacent to the kitchen w/ large bay window can be used as a family room. 2 large beds on the main lvl w/ 1-4pc bath. Full finished bsmt w/ sep-ent offering perfect family rec space w/ fireplace, additional bed for guests, full 3-pc bath, laundry, storage & utility room ideal for growing families or for buyers looking to convert to additional in-law suite or rental. Rarely offered 2nd storey 1-bed complete in-law suite w/ sep-ent via side deck presenting additional living room comb w/ dining, full kitchen, 3-pc bath, & large bedroom. Currently rented for $700/month. Ideal for first time home buyers or investors alike. **** EXTRAS **** Do not miss the chance to purchase a functional detached home w/ rental potential in a growing vibrant community while staying on budget! Steps to parks, schools, colleges, universities, Major Hwys & much more! (id:48469)
Cmi Real Estate Inc.
698 Brant St
London, Ontario
Welcome to 698 Brant Street! This well-maintained bungalow is tucked away on a tree-lined street in the charming Carling Heights neighbourhood. This 3-bedroom, 2-bathroom home with detached garage is perfect for first time home-buyers, down-sizers or those looking for a quiet retreat in the city. The open-concept living room/dining room is flooded with natural light that continues into the large kitchen. Just down the hall are two generous size bedrooms and a bathroom. The focal point of the main floor is the oversized 4-season sunroom that overlooks your private backyard, complete with its own gas fireplace that can be enjoyed all year round. The lower level is fully finished with another bedroom, family room, full bathroom and workout/office area. A Boiler system provides even heat distribution throughout the winter. The long driveway and large, fully fenced backyard is perfect for gardening, entertaining and enjoying your days on the porch swing. Enjoy quick access to downtown, schools, parks and local businesses. Don't miss out on the opportunity to make this home your own! (id:48469)
The Realty Firm Prestige Brokerage Inc.
#11 -59 Pennybrook Cres
London, Ontario
Enjoy fabulous one floor living in this well-maintained freehold condo in desirable Stoneybrook. The welcoming front porch leads you into the ceramic tiled entrance with inside entry access to garage. Formal living room with cozy gas fireplace and open dining area all with gleaming hardwood floors. Adjoining bright light filled eat in kitchen with herringbone wainscotting, ceramic tile, lots of kitchen cupboards and garden door to the amazing private terraced back yard the largest in the complex. Optional privacy blind to divide kitchen from living area if desired. Large principal bedroom at the back overlooking the private backyard features a 4 piece cheater bathroom. Optional main floor 2nd bedroom currently used as den. California blinds on doors on main level. Lower level offers additional finished living space. Second kitchen with some built-in appliances offers a bonus inviting sitting area with 2nd gas fireplace with laminate flooring. 3rd bedroom option with lots of natural light and 3 piece cheater bathroom. Large laundry room/furnace room and an abundance of closets for additional storage needs. A gardener's delight awaits you in the terraced and fully fenced private backyard a quiet oasis in the city. Includes low maintenance perennial plantings. Multiple seating areas, large brick patio great for entertaining, bonus firepit area and convenient gate access to the rear. Parking for 4 cars, 2 in garage and 2 in driveway and several visitors spots nearby. Low condo fee and small well maintained complex. Condo fee includes landscaping and ground maintenance for the common elements. Owner responsible for snow, landscaping and ground and exterior maintenance of their own property. Close to so many local amenities, schools, dog park, Stoney Creek Community Centre, YMCA, library, walking trails, short commute to Western University, University Hospital, St Josephs hospital. Masonville Mall, big box stores and public transit. (id:48469)
Royal LePage Triland Realty
105 Forbes Cres
North Perth, Ontario
Introducing a masterpiece of modern living crafted by the esteemed Joseph Wagler Homes, this full brick and stone residence epitomizes elegance and comfort. Nestled on a corner lot, this 5-bedroom, 3-bathroom home boasts a timeless aesthetic with a covered front porch welcoming you into its inviting embrace. Step inside to discover an open-concept layout adorned with exquisite finishes and thoughtful design elements. The heart of the home is the chef's kitchen featuring a large island crowned with quartz countertops, perfect for culinary creations and casual dining alike. With 9-foot ceilings on the main floor and a soaring 10-foot tray ceiling, the living spaces exude an air of spaciousness and sophistication. Entertaining is a delight in the fully finished basement, complete with a built-in shelving unit and a small bar area featuring a fridge and cabinetry. Whether hosting intimate gatherings or larger celebrations, this versatile space caters to every occasion. Escape to the outdoor oasis, where a fully covered rear porch awaits, overlooking a beautifully landscaped backyard and an inviting in-ground pool with a heater. From al fresco dining to lazy summer days by the pool, this serene retreat promises endless enjoyment for family and friends. Practicality meets luxury with a spacious mud/laundry room off the garage, boasting built-in storage solutions to keep clutter at bay. Every detail has been meticulously curated to enhance daily living and elevate the overall experience of home. Experience the epitome of refined living in this exceptional residence, where quality craftsmanship meets modern convenience in perfect harmony. Welcome home to a lifestyle of unparalleled comfort and style. (id:48469)
Exp Realty
1253 Daprat Ave
Cornwall, Ontario
Welcome Home to this Elegant and Spacious Perfect Family home, a 3-bedroom, 2 large bathrooms, split level located on a quiet street in a very nice family neighborhood close to schools, bike paths, and municipal parks. Ideal location just 5 mins from the heart of the city. This Exceptionally well maintained1510 Sq Ft Family home offers bright sun filled Open concept Living / Dining Room and Kitchen, astudy/office, and a large open, warm and cozy family room with a gas fireplace perfect for movie nights. It has been loved and cared for since 2008. French Patio doors open onto a tranquil back yard covered terrace. Professionally renovated beautifully tiled washrooms, lower level includes a spacious family room, a spacious laundry room, large closets throughout the home providing ample storage space, a nice storage area under the stairs, a workout room, or the perfect hobby area. A 1.5 car garage and parking for 4 vehicles. Flexible Closing date from 1 May 2024 to end of July 2024. **** EXTRAS **** Large Double lot . New W on Demand System, Hybrid Dual Fuel Heat Pump, Arco Natural Gas Furnace,Hepa Air Cleaner, professionally remodeled finished bathrooms.*For Additional Property Details Click The Brochure Icon Below* (id:48469)
Ici Source Real Asset Services Inc.
452 Clouston Rd
Alnwick/haldimand, Ontario
Escape reality and welcome to the Hills of Northumberland with this home that is tucked away and set on a serene and picturesque 1.54 acre lot with a breathtaking backdrop oozing tranquility. Updates, upgrades, remodels and renovations throughout to complement the phenomenal setting. Featuring 4 total bedrooms, 2 full bathrooms, main floor living, and views that will stop you in your tracks from almost every room in the house. Highlighted by the wonderfully laid out main floor with vaulted ceilings throughout (including the bedrooms) and showcased by the outstanding kitchen and living space, both offering walkouts to their respective decks where entertaining would be paramount. 360 degree panoramic views through the newly updated picture windows with sights and sounds that will keep you coming back for more. Moments to the world renowned Ste. Anne's Spa and minutes from Lake Ontario, the quaint village of Grafton, highway 401, the lovely town of Cobourg and many other amazing amenities Northumberland has to offer. **** EXTRAS **** Windows Replaced 2020 and 2016, Steel Roof 2018, Water System 2022, Breaker Panel 2023, Propane Fireplaces 2020 and 2018, Re Painted 2021-2022, New Flooring Throughout. ** See Attached Website and Brochure for all Details ** (id:48469)
Exp Realty
96 Island Rd
Prince Edward County, Ontario
Now offered at a reduced price, this exquisite home is ready for its new owners. Nestled amidst the serene landscape of Shebas Island on West Lake and connected by a land bridge, 96 Island rd offers a perfect blend of comfort and tranquility. Boasting breathtaking views of lush marshlands and the symphony of songbirds, this meticulously crafted 3-bedroom, 3-bath retreat invites you to experience island living at its finest. Step inside to discover an updated and well-appointed interior, thoughtfully designed to maximize waterfront views across all three levels. The spacious kitchen, reminiscent of a page from Cottage Life magazine, features warm solid wood cabinetry and a cozy built-in breakfast nook surrounded by windows, creating the perfect spot to start your day.The expansive living and dining area, adorned with wall-to-wall windows, floods the space with natural light and offers panoramic views of the picturesque surroundings. On the main floor, a convenient guest bedroom and full bathroom provide comfortable accommodation for visitors, while the full walk-out lower level offers versatile living space, ideal for use as a family room or guest suite, complete with its own bathroom and studio setup.Upstairs, two generously sized bedrooms await, sharing a newly renovated bathroom, with each room featuring their own private balcony offering peaceful retreats to unwind and recharge. With its idyllic setting and thoughtful design, this home is sure to exceed your expectations. Today is the day to make it your own and start enjoying the serenity and beauty of waterfront living in Prince Edward County. (id:48469)
Keller Williams Energy Real Estate
17 George St W
Havelock-Belmont-Methuen, Ontario
| HAVELOCK | Welcome to this affordable two-storey home nestled in the heart of Havelock, where modern updates blend with classic charm. Boasting three spacious bedrooms and one-and-a-half baths, this residence offers ample space for comfortable living. As you enter, you're greeted by an inviting main floor featuring an updated eat-in kitchen, perfect for culinary endeavours and casual dining. The adjacent dining room and living room provide ideal spaces for entertaining or simply relaxing with loved ones. Convenience meets functionality with a powder room/laundry area on the main level, adding ease to daily routines.Venture upstairs to discover three generously-sized bedrooms. A well-appointed full bathroom completes the upper level.Throughout the home, updates ensure modern comfort while preserving the character of the property. From its central location in the heart of Havelock to its thoughtful layout and upgrades, this home offers a perfect blend of comfort, convenience, and charm for buyers seeking an affordable place to call their own. Just 30 minutes east of Peterborough. (id:48469)
RE/MAX Hallmark Eastern Realty
41 Tallships Dr
Whitby, Ontario
Location Location Location and No Rear Neighbours! This beautiful end unit freehold townhome is located in the coveted Whitby Shores Community. Spacious light-filled layout with a finished walk-out basement offers plenty of living space. Gorgeous hardwood floors on the main and stairs, 3 spacious bedrooms including primary bedroom with ensuite and walk-in closet. Enjoy the private tree lined backyard featuring a large second story deck and lower private deck. Prime location just steps to Whitby Shores Public School, public transit, shopping, restaurants, park, community centre, marina, lake front & more. For commuters, the proximity to Highway 401 and the convenience of walking to Whitby GO station make travel a breeze, offering seamless connections to the rest of the GTA. **** EXTRAS **** Natural Gas Hookup For BBQ. Newer Carpet In Basement. (id:48469)
Royal LePage Frank Real Estate
915 Catskill Dr
Oshawa, Ontario
Never before offered for sale. Meticulously cared for by the same family for 35 years. Welcome to 915 Catskill Dr in Northglen, situated on the North/West border of Oshawa & Whitby. ""The Waterford"" model by Country Glen Homes. MUST SEE spotless pre-inspected 2,800+ Sqft 4-bedroom executive home on a spectacular 160ft pie shaped irrigated lot with walkout basement, resort-like backyard with heated 36x18ft inground saltwater pool, 90ft of frontage at the rear & no neighbours behind! Its gorgeous curb appeal is something to be proud of, with interlock hardscaping complimented by manicured gardens and yard. A true representation of pride of ownership all around. Step into the main level where you will be greeted with pristine gleaming hardwood floors. Elegant french doors leading into the formal family room. Large main floor den makes for the perfect executive home office. Formal dining room. Living room with custom fireplace. Large main floor laundry room. Gorgeously renovated eat-in kitchen with Cambria quartz counters & gas range. Finished with utmost attention to detail. Spacious master bedroom with large walk-in closet and 5-piece ensuite boasting a jacuzzi. Additional spotless 5-piece bathroom on second level. Large partially finished walkout basement with huge workshop/storage room, huge cold cellar and 3-piece bath. Gorgeously landscaped private backyard oasis features a stunning balcony off the kitchen, two gas lines for BBQ's, beautiful hardscaping & MORE! You think you've seen pride of ownership? Wait until you see 915 Catskill Dr. Wont last! **** EXTRAS **** ***OPEN HOUSE SAT & SUN 2:00-4:00PM.*** No sign on property. (id:48469)
Keller Williams Energy Real Estate
18 Townline
Orangeville, Ontario
Beautiful 3 bedroom, 4 level sidesplit fully fenced yard close to Downtowm Orangeville. This home features a spacious living room, kitchen with a walkout to a sizable deck, and a tranquil backyard surrounded by many trees. The lower level boasts a walkout to a spacious backyard and includes a three-piece bathroom and is already roughed in for a kitchen. . This presents a fantastic opportunity to convert this level into a rental space. Brand new black gutters 2024. **** EXTRAS **** All window coverings, fridge, stove, dishwasher, washer & dryer (id:48469)
Royal LePage Credit Valley Real Estate
32 Bredin Pkwy
Orangeville, Ontario
PUBLIC OPEN HOUSE SATURDAY MAY 4TH FROM 1PM - 3PM! Perfect Family Home in the Down Town Core located on a Mature 50' X 228' Country Lot!!! This Two-Story 3 Bedroom Brick Home has Great Curb appeal with plenty of space for Parking 6 Cars + 2 in the Double Garage! This Home has been meticulously maintained over the years where Pride of Ownership Shines Through! The Main Floor has a Large Eat-In Kitchen with access to the garage and is combined with the Dining Area with a Walk Out to the Massive Backyard; Which has a Beautiful Wood Gazebo with a Hot Tub, Stunning Interlocking Stone Patio and for Any Wood Worker or Hobbyist you will enjoy this Newly Built Work Shop 20' X 8'! It's a Must See to Appreciate! To Finish off the Main Floor enjoy a Cozy Family Room that is complete with a Wood Burning Fireplace! Upper Level has 3 Bedrooms all complete with built in closets, broadloom, separate 4 Pc Bathroom and the Primary Bedroom has a Bonus 2 Pc Ensuite! Lower Level is Finished with a Large Rec Room with Above Grade Window, Plenty of Pot lights and a 3 Pc Bath and Laundry Room/Furnace Room has Epoxy Finished Floors! This home is walking distance to ODSS (High School), Shops, Restaurants & More! **** EXTRAS **** Roof: 2022 (Front), 2021 (Back), Eavestrough: 2017, Water Softener: 2023, Furnace: 2017, AC: 2017, Sump Pump: 2020, Transferable Basement Water Proofing: 2020, Windows: 2004/2008, Professional Landscaping: 2017, Shed: 2018, Workshop: 2017. (id:48469)
Royal LePage Rcr Realty
15006 Danby Rd
Halton Hills, Ontario
Welcome to this perfectly appointed freehold townhome nestled in the sought-after area of south Georgetown. Offering the best of both worlds, Georgetown offers that small-town atmosphere alongside everyday conveniences. Rarely do homes become available in this townhouse complex, and it's easy to understand why. As soon as you step through the front door, this property exudes a sense of home, blending style and functionality seamlessly. With three bedrooms, FOUR bathrooms, and a beautiful newly renovated basement, its hard to find this value at this price point. Meticulously maintained, this home is move-in ready. The updated kitchen boasts stainless-steel appliances, ample cabinetry, and a large pantry. A convenient back door leads to the beautifully landscaped backyard, complete with gazebo, and perfect for summer BBQs with loved ones. The neighbourly complex is well maintained and enjoys the benefits of ample visitor parking due to being a private road. For active families, this home is only a 5-minute drive to the Gellert Community Centre, where you can enjoy walking trails, tennis courts, sports fields, a skatepark, splash pad, and playground. Inside the Gellert Centre, amenities include a large indoor pool, sauna, and hot tub. Ideal for commuters, this home is only a 9-minute drive to the Georgetown GO station and a 12-minute drive to the QEW. Outdoor enthusiasts will appreciate the proximity to popular farms such as Chudleigh's, Downey's, and Springridge Farms. If location is a priority for you, you'll appreciate this family-centered neighborhood, boasting numerous grocery stores, restaurants, and services just a few blocks away. With an abundance of features that are too numerous to list, this home is truly a must-see. Don't miss out...schedule a showing today to experience all that this family-friendly home has to offer! **** EXTRAS **** POTL $110/mo. Add'l Incls - ELF's, Gazebo, TV Mounts (Prim Bed, Liv Rm, Bsmt). H/W throughout living rm & dining rm. Basement fully reno'd w/ add'l bathroom added -2019; Water Softener-2022; Washer-2019; BBQ Gas line. See website link! (id:48469)
Sutton Group Quantum Realty Inc.
#58 -2825 Gananoque Dr
Mississauga, Ontario
Your Search Ends Here! Amazing Opp. for a First Time Home Buyer or Investor ($ 5000 Rental Potential. This Town House comes with 4 Bedroom and 4 Washrooms and Finished Basement with Separate Entrance. Laminate Flooring on the Main Floor w/Pot Lights. Spacious Dining Room overlooking to Living room with Walkout to Patio. Chef Delight Kitchen with S/S Appliances. Main Floor with Full Washroom and Laundry. Hardwood Stairs leading to 2nd Floor featuring Spacious Primary Room with 4 Pcs Ensuite. 3 Other Good Size Bedrooms with 2nd 4 Pc Washroom. 2 FULL WASHROOMS ON 2ND FLOOR. Professionally Finished Basement with Spacious Rec(can be used an a Bedroom) with Wet Bar and 4 Pc Washroom. Separate Laundry in Basement. Basement Comes with Separate Entrance. Rental Potential. Fully Fenced Backyard. **** EXTRAS **** Close To All Amenities, Walking Distance To School, Parks, Bus Stop. Not To Be Missed House. (id:48469)
Save Max Ace Real Estate
#2507 -510 Curran Pl
Mississauga, Ontario
Fantastic 2 Bedroom + Den, 2 Bathroom Unit With A North East Unobstructed View. Open Concept, With Kitchen Over Looking Living/ Dining. Custom LED Lighting, Designer Finishes/Fixtures. Stainless Steel Appliances And Spacious Den. Building Is Steps Away From Square One Shopping Centre, City Centre, YMCA, Hwy 403 And Much More. 1 Parking 1 Locker Included. **** EXTRAS **** Fridge, Stove, Dishwasher, Washer, Dryer, B/I Microwave (id:48469)
Real Estate Homeward
1236 Wood Pl
Oakville, Ontario
WELCOME TO 1236 WOOD PLACE, TUCKED AWAY ON A QUIET FAMILY FRIENDLY CUL DE SAC IN SOUTH WEST OAKVILLE, FANTASTIC OPPORTUNITY TO RENOVATE, BUILD NEW OR LIVE IN, LOT AREA 8062 SF, GREAT FLOOR PLAN (5 BEDROOMS) FOR A LARGE FAMILY, DARK HARDWOOD THROUGHOUT MAIN AND UPPER LEVELS, WOOD STAIRCASE, FRENCH DOORS, 2 GAS FIREPLACES, CROWN MOULDINGS, MIRRORED CLOSET DOORS, FINISHED LOWER LEVEL, COVERED FRONT PORCH, POURED CONCRETE PATIO AND WALKWAY, BACKING ONTO BROOK VALLEY CONSERVATION, TRANQUIL FOREST AND RIPPLING CREEK AT YOUR BACKYARD, WALKWAY ACROSS STREET TO BRAND NEW ELEMENTARY SCHOOL, GREAT PROXIMITY TO PARKS, TOP RATED SCHOOLS, LAKE, BRONTE VILLAGE AND DOWNTOWN OAKVILLE (id:48469)
Royal LePage Realty Plus Oakville
2065 Golden Orchard Tr
Oakville, Ontario
Welcome to this meticulously renovated, bright house in the desirable, quiet, family-friendly Westmount area surrounded by top-rated schools, beautiful trails, and parks, proximity to amenities, a hospital, recreation center, library, Oakville soccer club, Go Transit, and much more. This stunning 2-story, freshly painted, open-concept freehold townhome has so much to offer, with a renovated kitchen, baths, and new windows in all three rooms, you can't miss appreciating entry to the house from the garage or enjoying an extended professionally done driveway. Step outside to your private fenced backyard with no neighbors at the back to enjoy the shade from motorized custom awning in the sun and lovely landscaping. closets have been equipped with custom shelving to be organized and enjoyed. The whole house has a water filtration system, including a reverse osmosis tap in the kitchen. The lower level has an extra space for office, living, half bath, and storage. This house checks all on your list. Come and start enjoying your ready-to-move-in home. (id:48469)
Sutton Group Realty Systems Inc.
No Favourites Found
Check Out Recently Sold Properties


