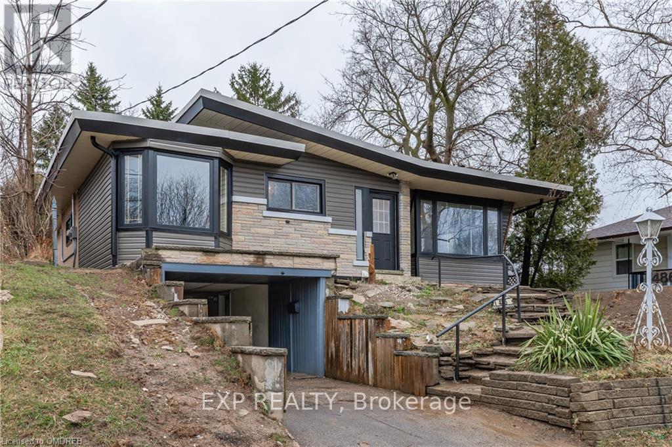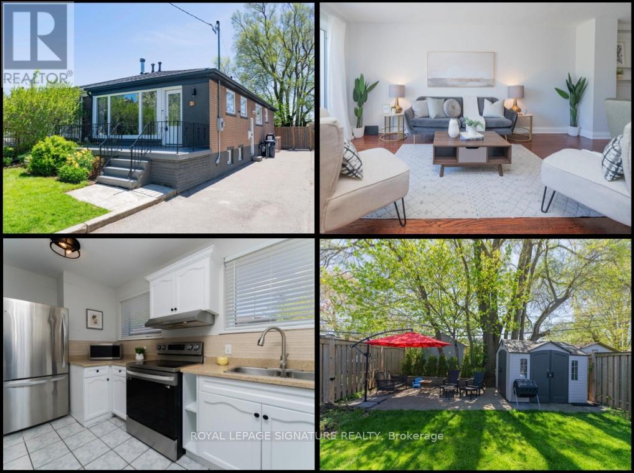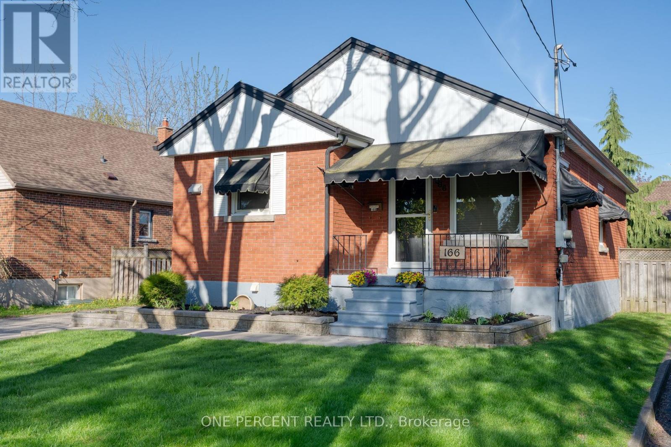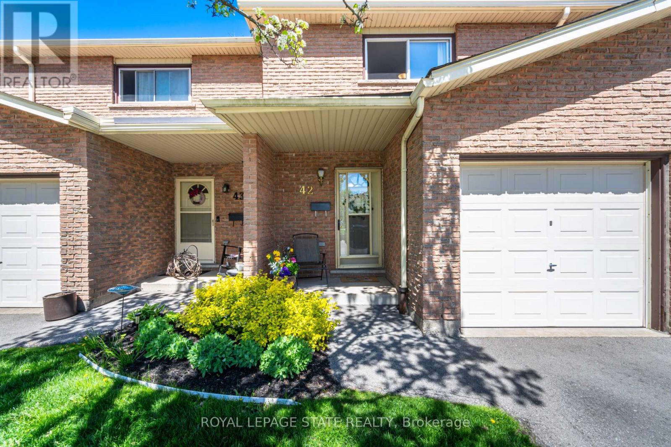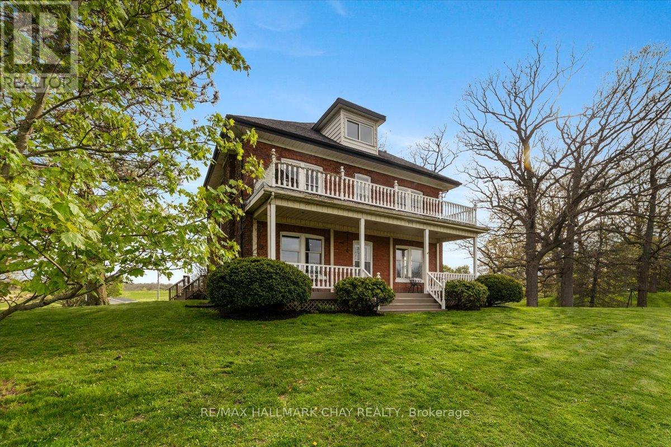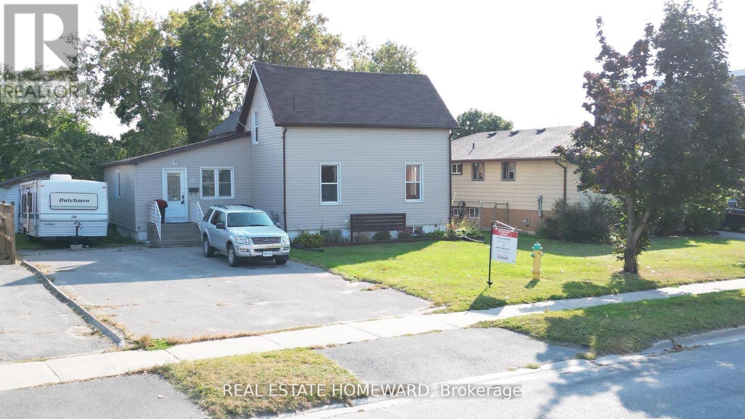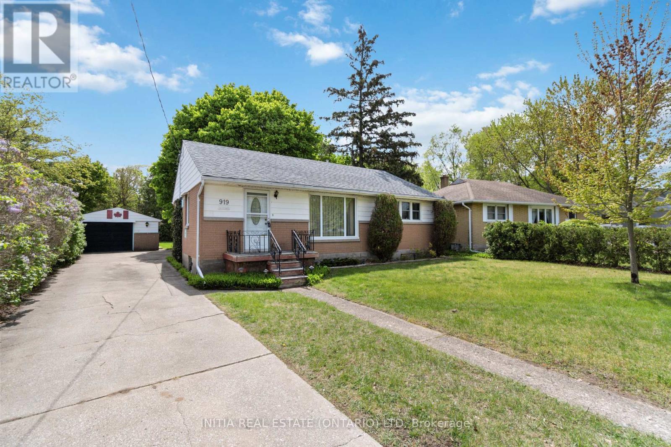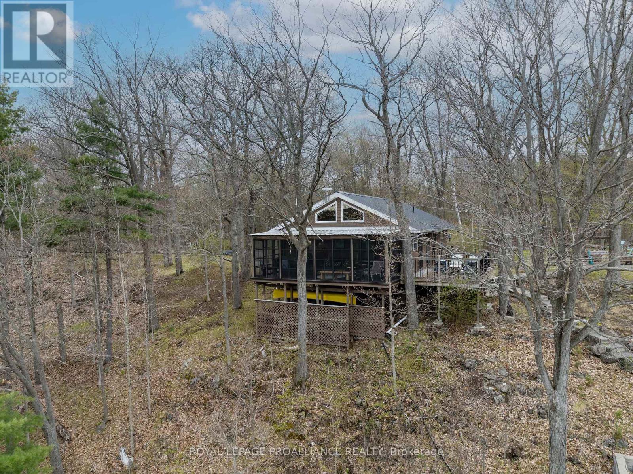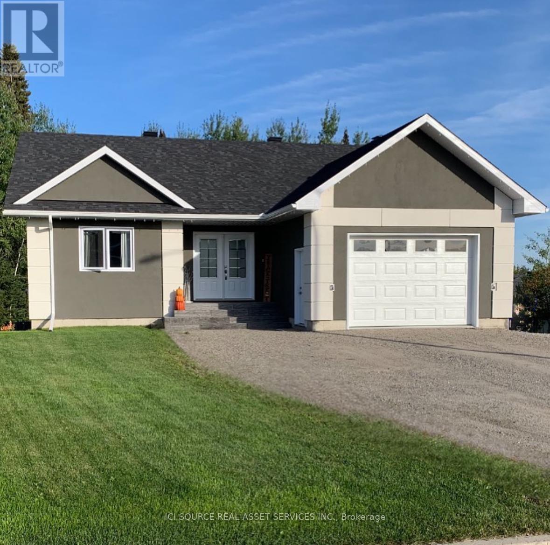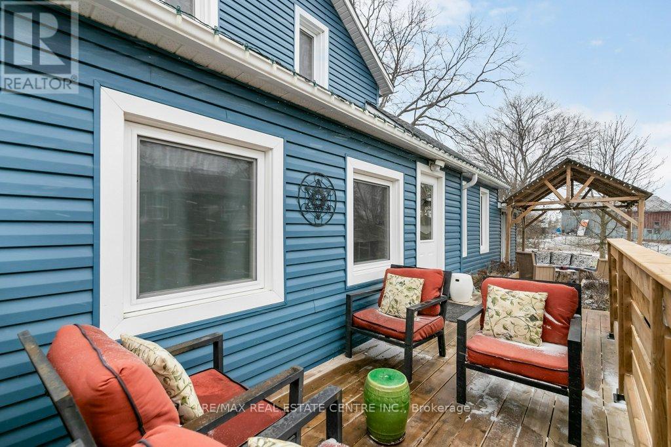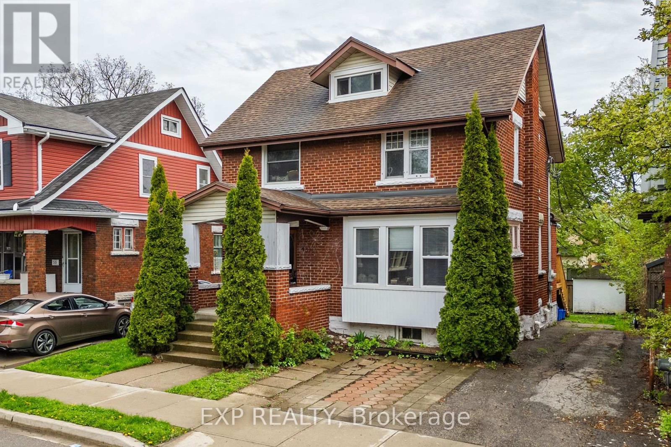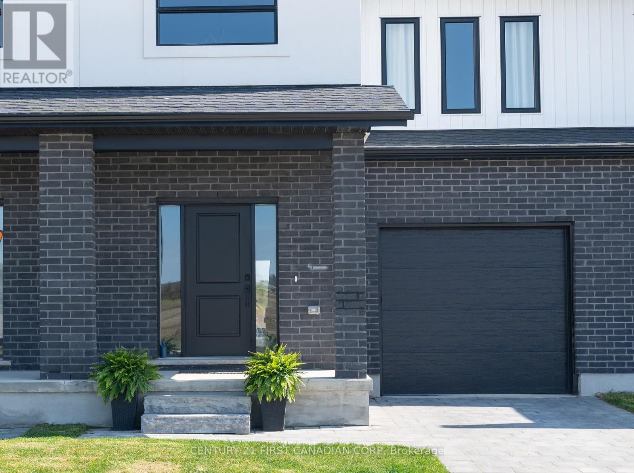Take a Look at
Homes for Sale | Ajax, Pickering, Whitby, Oshawa | Ontario & GTA
Check out listings in Ontario
The Bansal Team
The Best Option for Real Estate in Pickering, Ajax, Whitby, Oshawa and the GTA.
We will offer you a fresh perspective on the real estate market. We will do everything we can to make the process of buying or selling your home as simple and stress-free as possible. When you need someone who knows the market well, call us.
As a leading team of real estate experts in the GTA and Durham region: We will provide you with tailored guidance that no other company can offer. We have a fresh take on the market from selling your home to finding the perfect property for your family.

LOADING
486 Karn St
Kitchener, Ontario
Whether you're a growing family, an investor seeking an income-generating property, or in search of a mortgage-savvy solution, this residence caters to your every need. It offers convenient access to public transit, major grocery outlets, and the expressway. The upper level comprises 4 bedrooms, a 4-piece bath, a 3-piece bath, and a kitchen poised for further enhancements. The lower level presents 2 bedrooms and another 3-piece bathroom. Noteworthy features include separate hydro meters, 2 BONUS rooms off the carport, primed for conversion into additional bedrooms, and a private entrance for the basement unit. Don't let this exceptional opportunity pass you by! Property is being sold as is. This a LEGAL duplex. Vacant possession on closing. The backyard did have a pool that was filled by the previous owner. (id:48469)
Exp Realty
67 Newlands Ave
Toronto, Ontario
Welcome to 67 Newlands Avenue - a solidly-built, semi-detached 3+1 bedroom bungalow in the sought after Clairlea-Birchmount community. There is a real sense of home that greets you when you walk through the front door. Move in with the peace of mind from solid mechanics - the furnace is brand new (2024), the owned hot water tank is one year old (2023) and the roof is just four years old (2020). Relax in the bright and spacious combined living and dining room with large windows overlooking the front gardens and street. The updated kitchen overlooks the side of the house and has white cabinetry, stone countertops & newer stainless steel appliances! Enjoy 3 good-sized bedrooms near the back of the house, all with easy access to the main 4 piece bathroom. There is a separate entrance to the finished basement which offers an additional 1041 square feet of living space including two large recreation rooms, a brand new 2nd kitchen, a 4th bedroom, a 4 piece bathroom, a laundry room,and plenty of room for storage. The fully-fenced backyard with mature trees and a garden shed is perfect for both kids and pets to play! Enjoy backyard parties and gatherings with family and friends on the large stone patio with BBQ area, included in the sale. The separate entrance off the private driveway provides easy access to the basement and potential for separate living quarters. The extra-long driveway provides room for 3 cars to park. Newlands Avenue is conveniently located close to schools, both public and Catholic as well as a variety of other parks, shops and services. Residents enjoy easy access to public transportation. You can hop on the subway at Warden Station (just 1.5 km away), take the GO train downtown with Scarborough GO (just 3 km away) and have easy access to TTC bus routes along both Birchmount Road and St. Clair Avenue. Dont miss out on your opportunity to get into the Toronto real estate market with this solidly-built beauty! **** EXTRAS **** Solid mechanics with a brand new furnace (2024), owned hot water tank (2023) and roof (2020)! (id:48469)
Royal LePage Signature Realty
166 East 34th St
Hamilton, Ontario
LEGAL DUPLEX! This great 4 bedroom home has two completely separate units. Updated main floor with great living area, full bright kitchen and 2 bedrooms, bathroom & laundry area. The dining room could be converted back to a 3rd bedroom on this level. The updated basement level is accessed separately from the side and includes full kitchen, living room, laundry area, bathroom and 2 more bedrooms. Great size driveway for 6 cars. This home is available immediately. Come see for yourself what this property has to offer! Live in one unit and rent the other or perfect for an in-law set up! Located in the desirable central mountain close to Juravinksi Hospital, public transit, shopping all in a family friendly neighbourhood. (id:48469)
One Percent Realty Ltd.
#42 -1455 Garth St
Hamilton, Ontario
Escape to tranquility in this townhouse oasis backing onto extensive green spaces, ensuring peace and privacy. Tucked away from the bustle of Garth St., enjoy serene surroundings and minimal traffic. Two children's playgrounds inside complex provide endless fun for little ones. Experience effortless living with lawn and snow removal included, while the freshly painted interiors exude cleanliness, charm and pride of ownership. Condo fees cover water, cable, and internet for added convenience. Revel in the low taxes of $2800 and relish the open-concept kitchen/bar seamlessly flowing into the dining and living areas. Discover spacious bedrooms, a generous garage, and a convenient kitchenette with full-size appliances. The finished basement boasts a powder room and full shower. Conveniently located near major highways and with a direct city bus route to Hamilton GO station, enjoy easy access to urban amenities while relishing the tranquility of suburban living. Welcome home! **** EXTRAS **** A perfect blend of urban convenience and family-friendly living, surrounded by top-rated schools and lush green spaces, this vibrant neighborhood is perfect for first-time homebuyers offering the ideal setting for raising a family. (id:48469)
Royal LePage State Realty
119 Tutela Heights Rd
Brantford, Ontario
Welcome to 119 Tutela Heights - a charming century home, where history meets comfort across three floors of enhanced living space. As you step inside the doors, the finishes boast of original features harmoniously blended with contemporary finishes. Well cared for and with extensive updates through the years so you can move in worry-free of any major renovations sometimes found in an older home. On the main floor, discover an immense living area that spans the whole front of the home looking towards the Grand River. A spacious kitchen brimming with character, natural light, built in appliances and high end finishes. An inviting dining room perfect for family gatherings! Ascend to the second floor where three generously sized bedrooms provide peaceful retreats for rest and relaxation, a laundry room and an additional home office! Then venture up to the third floor and behold a versatile space bathed in natural light, offering endless possibilities for creativity and leisure. Whether it be a family room, an artist's studio, or a primary suite with its own bathroom, this floor beckons with its view, embracing every season with its ever-changing beauty. With no shortage of windows, this home is filled with natural light and unparalleled views. Once outside, embrace the serenity of the lush surroundings and revel in the breathtaking 365-degree views that grace this 1.15 acre property, providing a constant reminder of the beauty of nature in every direction. Tutela Heights is country living with the convenience and ease of being located minutes outside of the amenities of town. Truly the best of both worlds. If you are looking for a ""not so average home, then you will fall in love with this amazing home! **** EXTRAS **** Be aware that it is situated on a hill, so there is a walk up to the back door. As it is also built upward there are many staircases. A potential buyer will have to be okay with a lot stairs. (id:48469)
RE/MAX Hallmark Chay Realty
151 Singleton Dr
Belleville, Ontario
Great Family Home! Extra Generous Principal Rooms. Large Eat-In Kitchen. Dining Room Includes Wood Burning Stove and Walk out to Side Deck. Main Floor Also Includes Laundry Room & 4 Piece Bathroom. A Second Deck at Back of House Leads to Big Fenced Backyard and Above Ground Pool. The Second Floor Includes a Primary Bedroom with Tons of Room ( Double Closet), Two Other Bedrooms , 3 Piece Bathroom & Large Landing . Extra Large Mudroom with Double Closet. Detached Garage and a Private Drive that accommodates a Number of Cars. A few minutes' drive to Downtown Belleville & Hwy 401.Schools within walking distance. Shopping Mall & Restaurants Nearby. (id:48469)
Real Estate Homeward
919 Beverley Rd
Sarnia, Ontario
Take a look at this perfect gem in the north end of Sarnia close to the lake! Come add your personal cosmetic touch on this well built 4 bedroom 2 bathroom brick bungalow suited on a huge lot. Newer vinyl windows throughout the entire home, furnace 2009 & new AC 2023. This is a desired location in a family friendly neighbourhood. There is potential for a separate suite with a side entrance and kitchen already in the basement. Up and down rental potential. The back yard is fenced with a detached garage. This listing will not last long! (id:48469)
Initia Real Estate (Ontario) Ltd
79 Tundra Lane
South Frontenac, Ontario
Welcome to 79 Tundra Lane, located in the Frontenac Arch Biosphere Reserve and on beautiful Devil Lake! The views from this property are simply stunning - looking across the crystal-clear waters and the untouched shoreline of Frontenac Provincial Park. This elevated cottage sits proudly on 2.5 acres with mature trees as well as sunny and open areas and with 316' of deep, clean shoreline. The cottage has 2 bedrooms and 1 bathroom and is in pristine condition with a large open concept kitchen, dining area and living room with cathedral ceilings and direct access to the spacious sun-room. This sun-room has Sunspace windows as well panoramic views across the lake. The cottage is serviced by a full septic system, lake water intake and heated with an airtight wood stove. A few steps away and across the nicely landscaped path, you will find a beautiful Bunkie with cathedral ceilings and its own deck, where your guests can relax and unwind. Also located on this property is a one-car detached garage/workshop, a woodshed and several raised gardens for all your vegetables and flowers. Devil Lake is one of the most sought-after Lake Trout lakes located in South Frontenac Township. Frontenac Provincial Park borders the western shore of the lake with over 13,000 acres and over 100km of hiking trails. A boat ramp is located close by along the lane, offering easy access to launch your boat. The location is ideal on a dead-end road and just 20 minutes south of the beautiful Village of Westport, where you can find all the amenities that you need! (id:48469)
Royal LePage Proalliance Realty
44 Diamond Crt
Timmins, Ontario
Welcome to 44 Diamond Court. Built in 2016, this beautiful and modern home features 3+1 bedrooms and 2 bathrooms. Located in a quiet family oriented neighborhood in the west end of Timmins. Close to shopping, grocery store, restaurants, schools and parks. The main floor is 1438 sq/ft, featuring beautiful dark hardwood flooring throughout. Open concept kitchen and living area with cathedral ceilings and patio doors to a large deck. Lots of windows provide abundant natural lighting in all rooms of the home. The basement is newly finished, with high ceilings with a large rec room and patio doors that lead to the treed backyard. There is a roughed in third bathroom, tiled laundry room and cold storage along with the fourth bedroom. Modern adjustable pot lights illuminate the main living areas on both floors. This home has built in wired smoke and carbon monoxide detectors and a central air unit installed in 2019.This property features a 4 car driveway and an attached heated garage. **** EXTRAS **** In ground sprinkler system*For Additional Property Details Click The Brochure Icon Below* (id:48469)
Ici Source Real Asset Services Inc.
754992 Oxford Hwy 55 Rd
Woodstock, Ontario
Step into the enchanting past with this exquisite property, a piece of Woodstock's history that has stood proudly for over a century. This beautifully preserved residence exudes character, combining old-world charm with modern comforts. With 5 bedrooms and 2 bathrooms this home has much to offer to a modern family that gives as much value to its legacy as it does to its future. This home is situated on a generous property with country charm, shading mature trees and an urban lifestyle in your rearview mirror. Enjoy your morning coffee with the sunrise on the front deck and celebrate the end of the day next to your hot tub in the back yard, joined by friends and loved ones on a generously sized deck. A secret fire pit area awaits behind a private studio accommodation so you can relax in warmth after a long day of artistic endeavours. A detached garage awaits creative or industrious pursuits in addition to vehicle storage during cold winter months. Over the past six years, this historic home has undergone extensive renovations and updates, totaling an investment of over $150,000, enhancing both its structural integrity and modern amenities. Items such as additional insulation and siding, all new European triple pane windows, home water filtration system, newer furnace, AC and Hot Water Heater to name a few. For a full list of improvements ask the listing agent. Come view this amazing opportunity to own part of Woodstocks history. (id:48469)
RE/MAX Real Estate Centre Inc.
45 Hohner Ave
Kitchener, Ontario
This well-maintained triplex in the desirable East Ward of Kitchener offers an excellent investment opportunity. Each unit boasts its own in-suite laundry, with Unit A currently vacant, allowing for customizable rent. Situated within walking distance to Downtown Kitchener amenities such as Market Square and the Farmers Market, this property is conveniently located. Recent updates include many windows, wiring, and a new furnace in 2020. The upper unit features two bedrooms, an updated kitchen, and a separate laundry, while the main floor offers a spacious two-bedroom unit with a lovely kitchen and separate laundry. The basement unit includes a bedroom, den/office, separate laundry, and ample kitchen space. Whether you're seeking an investment property or a place to reside while renting out the other units, this triplex presents a fantastic opportunity. (id:48469)
Exp Realty
6795 Royal Magnolia Ave
London, Ontario
A contemporary Townhome in the prestigious Magnolia Fields subdivision in South London. Offering a perfect balance of modern and comfortable living, this 3 bedroom, 2.5 bathroom home boasts a spacious and thoughtful layout and sleek designs throughout. The inviting open concept main floor includes formal dining area, large living room (with access to the back yard) and the gourmet kitchen, creating the perfect setting for entertaining or enjoying cozy nights in. The kitchen is any home chef's dream, featuring high end appliances, stylish cabinetry, a large pantry and quartz counter tops. A convenient two piece powder room is also on the main floor. On the upper level there is the large Primary suite, complete with en-suite bath, providing a peaceful retreat at the end of the day. 2 additional generously sized bedrooms, 4 pc main bath and separate laundry room are also located on the upper level. Enjoy the attached 1 car garage and private driveway parking, providing secure parking and additional storage. With it's prime location, this townhome offers easy access to desirable amenities, shopping, dining and outdoor recreation opportunities at the near by Boler Mountain and Springbank park. Easy access to the 402 and 402 highways from Colonel Talbot. (id:48469)
Century 21 First Canadian Corp.
No Favourites Found
Check Out Recently Sold Properties


