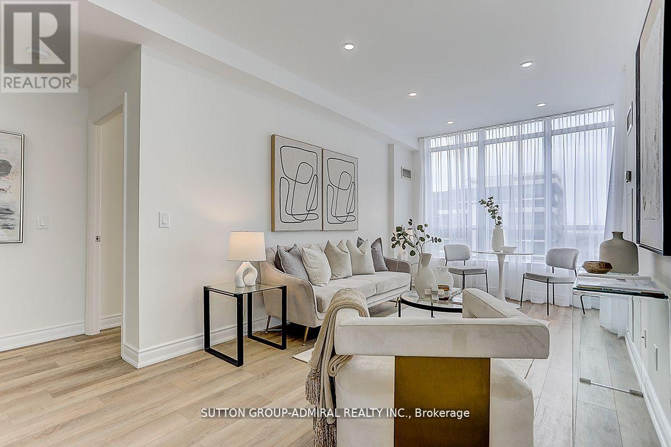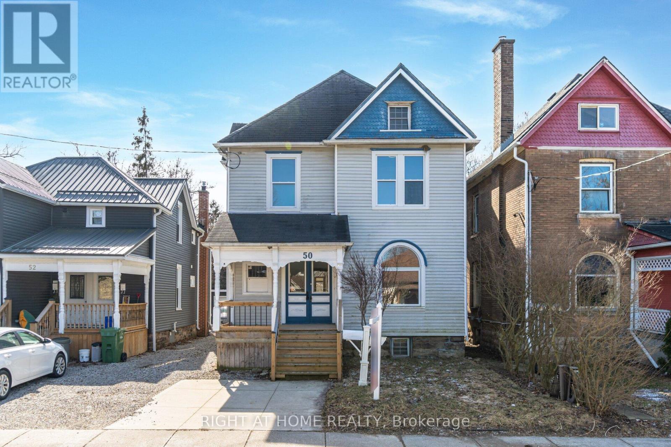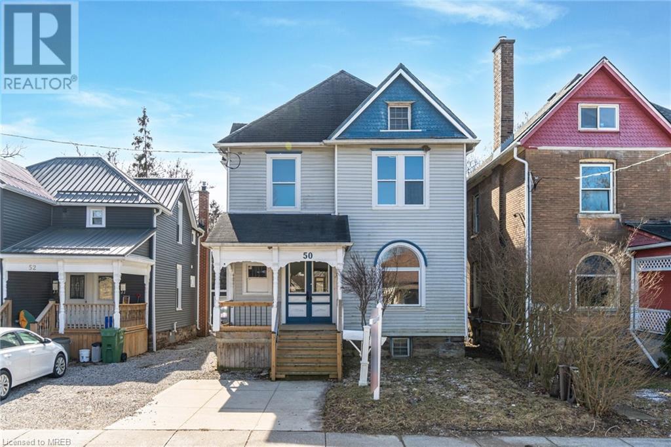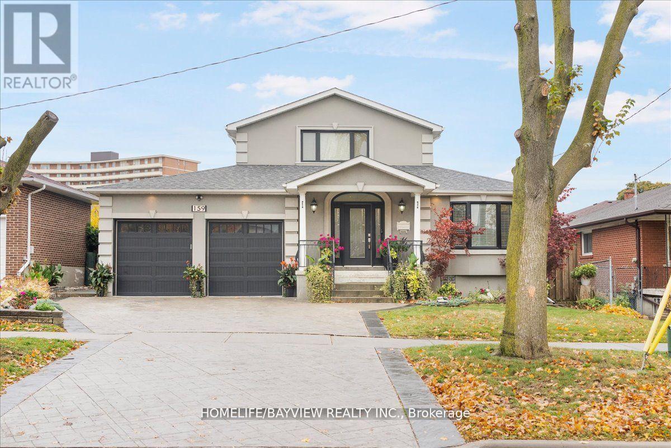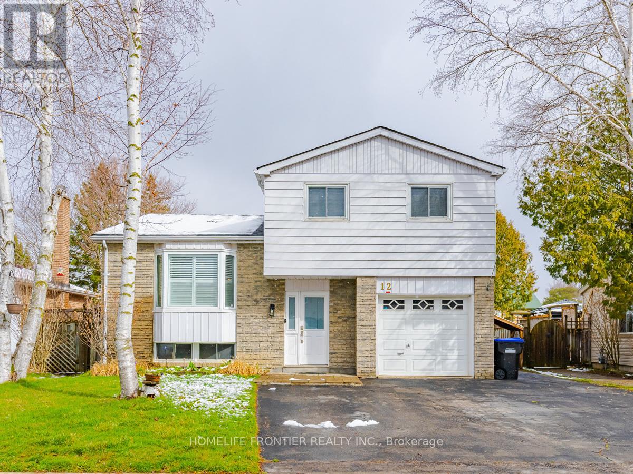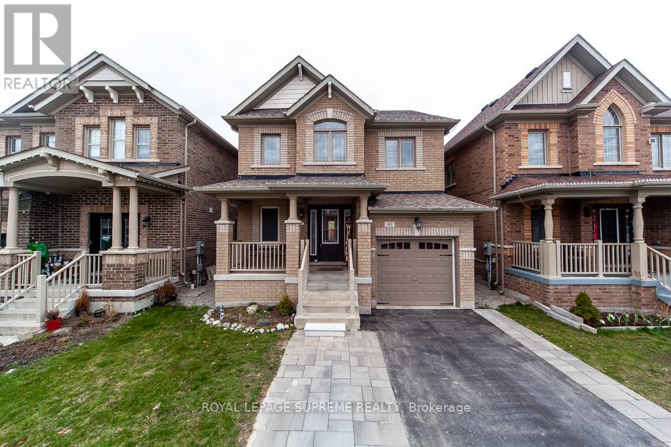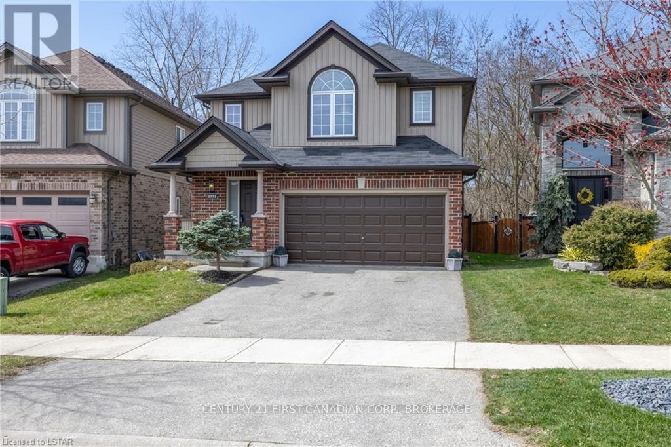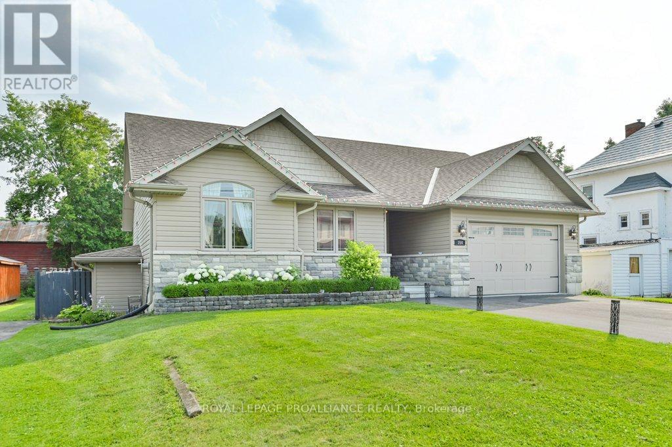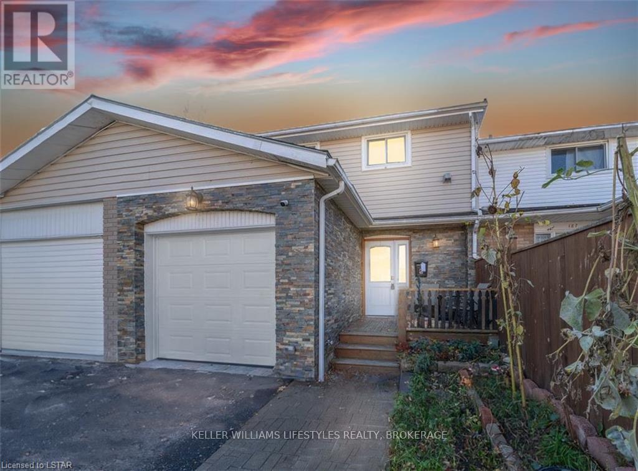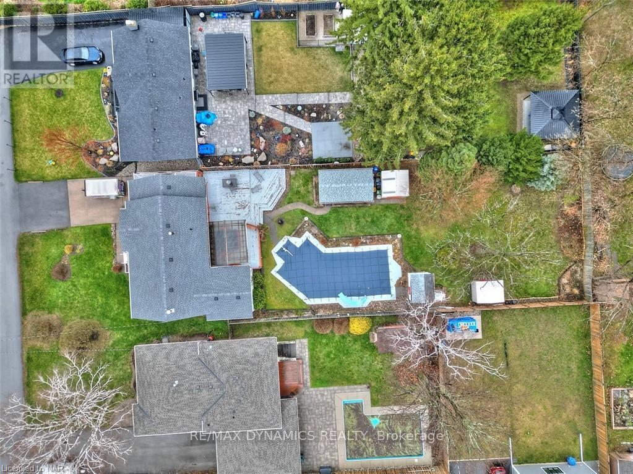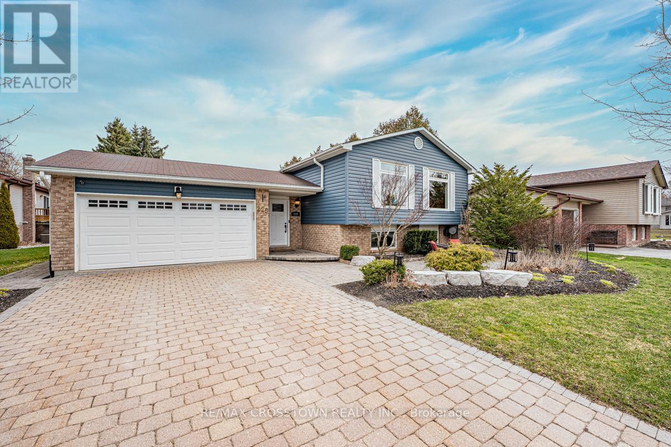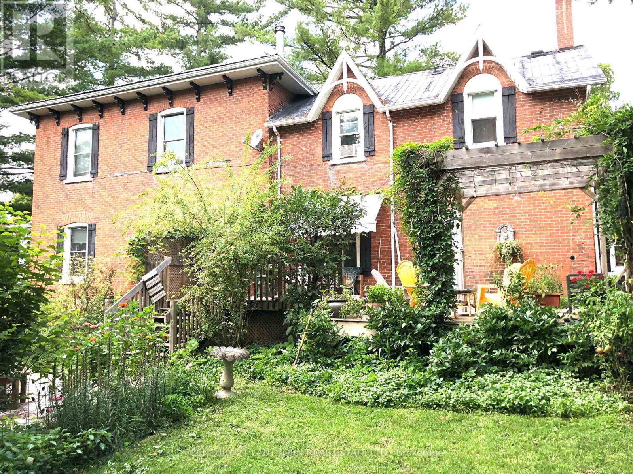Take a Look at
Homes for Sale | Ajax, Pickering, Whitby, Oshawa | Ontario & GTA
Check out listings in Ontario
The Bansal Team
The Best Option for Real Estate in Pickering, Ajax, Whitby, Oshawa and the GTA.
We will offer you a fresh perspective on the real estate market. We will do everything we can to make the process of buying or selling your home as simple and stress-free as possible. When you need someone who knows the market well, call us.
As a leading team of real estate experts in the GTA and Durham region: We will provide you with tailored guidance that no other company can offer. We have a fresh take on the market from selling your home to finding the perfect property for your family.

LOADING
#1409 -60 Disera Dr S
Vaughan, Ontario
Completely Updated Quality Finishing Stunning 2 Bdrm, 2 Bathroom CORNER Suite With Walk-Out To Balcony + 'Rare In This Building' 9' Ceilings. Fabulous Open Concept Floor Plan. Parking & Locker. ALL NEW: Stainless Steel Fridge/Freezer, Stove/Oven, Microwave, Dishwasher. Luxury Building With Fabulous And Extensive Recreational Facilities. (id:48469)
Sutton Group-Admiral Realty Inc.
50 Mitchell St
St. Thomas, Ontario
2750 Sqft Above Grade Finished Sqft Wow! A True Hidden Gem, Beyond Spacious, with Breathtaking True Rustic & Timeless Preservations in this Home! 2.5 Storey, 4 Bedrooms + 5th Potential Bedroom in the Finished Attic, 2 Full Bathrooms, Perfect for a Growing or Large Family. This Home Has 4 Levels/Floors, a Separate Side Entrance, Double Door Entrance, Door to Backyard Deck, and a Completely Open Basement, 10 FT Ceilings on Ground Floor, Full of Endless Potential! Absolutely No Carpet Throughout, New Flooring & Tiling on Ground and 2nd Floors. New Paint, Redone Kitchen with New Countertop, New Light Fixtures, and Tons of Renovations and Money Spent! Newer Front & Back Deck, Brand New Laundry Units with Warranty! Main Floor Has 3 Huge Areas For Your Choosing For Living, Family, Dining, Guest Rooms + a Den at the Front for an At Home Office! Grand Staircase at the Front Leads to 2nd Floor + 2nd Maid's Staircase From Kitchen Also Leads to 2nd Floor! Full Bathroom with Shower on Ground Floor! 2nd Floor Boasts 4 Spacious Bedrooms and a Full Bathroom. Finished Attic on 3rd Level is Huge and Open, with Endless Possibilities, Great for a 5th Bedroom or Gaming Room! Basement Has a Large Laundry Room, Storage Room, and Completely Open Area Ready for Your Finishing. All Vertical Walls are Spray Foamed, Basement Temperature is Warm! Backyard is Fully Fenced with a Shed, Patio Stone Area, and a Raised Garden Bed. Roof Done in 2010 and Partially Redone in 2015, Furnace 2015, Hot Water Tank is Owned 2015, Renewed Water Service (2015), Washer 2024, Dryer 2024, Several Windows Replaced in the 2000's. Very Close to Downtown, Parks, Places of Worship, Hospital, Schools, Trails & More. Newer Electrical 125 Amp Breaker Panel! R4 Zoning Allows For Multiple Dwelling Units, Daycare, Church, Private School & More, Zoning Document Available Upon Request! **** EXTRAS **** Roof Done in 2010 and Partially Redone in 2015, Furnace 2015, Hot Water Tank is Owned 2015, Renewed Water Service (2015), Washer 2024, Dryer 2024, Several Windows Replaced in the 2000's. Newer Electrical 125 Amp Breaker Panel! (id:48469)
Right At Home Realty
50 Mitchell Street
St. Thomas, Ontario
2750 Sqft Above Grade Finished Sqft Wow! A True Hidden Gem, Beyond Spacious, with Breathtaking True Rustic & Timeless Preservations in this Home! 2.5 Storey, 4 Bedrooms + 5th Potential Bedroom in the Finished Attic, 2 Full Bathrooms, Perfect for a Growing or Large Family. This Home Has 4 Levels/Floors, a Separate Side Entrance, Double Door Entrance, Door to Backyard Deck, and a Completely Open Basement, 10 FT Ceilings on Ground Floor, Full of Endless Potential! Absolutely No Carpet Throughout, New Flooring & Tiling on Ground and 2nd Floors. New Paint, Redone Kitchen with New Countertop, New Light Fixtures, and Tons of Renovations and Money Spent! Newer Front & Back Deck, Brand New Laundry Units with Warranty! Main Floor Has 3 Huge Areas For Your Choosing For Living, Family, Dining, Guest Rooms + a Den at the Front for an At Home Office! Grand Staircase at the Front Leads to 2nd Floor + 2nd Maid's Staircase From Kitchen Also Leads to 2nd Floor! Full Bathroom with Shower on Ground Floor! 2nd Floor Boasts 4 Spacious Bedrooms and a Full Bathroom. Finished Attic on 3rd Level is Huge and Open, with Endless Possibilities, Great for a 5th Bedroom or Gaming Room! Basement Has a Large Laundry Room, Storage Room, and Completely Open Area Ready for Your Finishing. All Vertical Walls are Spray Foamed, Basement Temperature is Warm! Backyard is Fully Fenced with a Shed, Patio Stone Area, and a Raised Garden Bed. Roof Done in 2010 and Partially Redone in 2015, Furnace 2015, Hot Water Tank is Owned 2015, Renewed Water Service (2015), Washer 2024, Dryer 2024, Several Windows Replaced in the 2000's. Very Close to Downtown, Parks, Places of Worship, Hospital, Schools, Trails & More. Newer Electrical 125 Amp Breaker Panel! R4 Zoning Allows For Multiple Dwelling Units, Daycare, Church, Private School & More, Zoning Document Available Upon Request! (id:48469)
Right At Home Realty Brokerage
159 Brian Dr N
Toronto, Ontario
Beautiful Reno'd 3 Bdrm, 3 Car Garage Home in High Demand ''Pleasant View"" Location! Home Boasts A Sunroom Addition W 3 Skylights; Gorgeous Kit W Granite Counters & B/I Stainless Steel Appliances! Open Con Living/Dining W Strip Floors! Large Family Room W Gas/F.P! Main Floor Den /Office! 3 Large Bdrms W Primary Having a 5Pc Ensuite W Jacuzzi Tub &His/Her Closets! Fin Basement 1 Bedrm Apartment W/ Sep entrance! Could be Converted to 2 bedrm W New Vinyl Floors, Kit, Bedrm, Wet Bar & 3PC Bath! Stamped Drive /Walk! Furnace 23'/ A/C 22'/ Roof 18'/ Windows 22'/Deck 23'/ HWT 18'. Steps to shops, schools, Transit and Parks!! **** EXTRAS **** Stainless Steel ( Fridge, Stove, B/I Micro, BI D/washer) Central Air Conditioning, Central Vac, EGDO & 2 Remotes, Alarm Owned, Humidifier, Bsmt Fridge, Bsmt Stove, Yard Shed, Garden Shed, ELF'S ,Window Coverings Hot water Tank Owned, (id:48469)
Homelife/bayview Realty Inc.
12 Mckeown St
New Tecumseth, Ontario
Spacious Fully Updated House approx 2250 sqft, with 4+1 Bed & 5 Bath, 3 Heated floors Bath, Heated Pool(16*32 f) & Hot Tub, And Deck, Fully Wood Fenced Yard,2 Sheds, X-Wide Driveway, Furnace[2018}, Newer Roof, Upgraded Window, New AC, New Kitchen, And Flooring, Updated Bathrooms W/Heated floors, workbench and shelf W/ Attached heater in Garage. **** EXTRAS **** Fridge, Stove, Dishwasher, Washer, Dryer, All Elf, AC, Above Ground Pool W/Equips, Workbench, Shelf In Garage, 2 Sheds, heater in Garage. (id:48469)
Homelife Frontier Realty Inc.
43 Hoard Ave N
New Tecumseth, Ontario
Beautiful Home in Allison Treetop, Upgraded - Kitchen counter top, hardwood floors upstairs, pot lights throughout , floor entrance powder room, finished bsmt, backyard landscape, front extra park, linen closet upstairs, Garage floor access, wood shutters whole house, Gas line for gas stove, fenced yard & shed in backyard. Bsmt 3pcs washroom with shower, open concept living room & kitchen & closet & laundry room , Swing set in Backyard. **** EXTRAS **** Fridge, Gas stove, Built in microwave fan, Dishwasher , bsmt fridge, washer & dryer, humidifier, ELF, GFA, air conditioner, central vacuum, ring door bell camera. (id:48469)
Royal LePage Supreme Realty
2031 Springridge Dr
London, Ontario
The perfect Family home in Stoney Creek - Backing onto Green space - This Spotless 2 storey features a warm inviting foyer, large open concept, formal dining room, gorgeous wide plank hardwood flooring, large timeless kitchen with quartz countertop, backsplash and stainless appliances. The upper features 3 large bedrooms, plush new trendy carpet throughout, primary with vaulted ceiling, ensuite bath and walk in closet. The lower level is professionally finished and brand new! Featuring an enormous rec room, 4th bedroom, large bright windows and excellent LVP flooring. The outdoor is fully fenced, has a large deck for entertaining and overlooks the protected forest with walking trail directly behind the house! The house feels like new, just move in and enjoy! (id:48469)
Century 21 First Canadian Corp.
354 St Joseph St
Tweed, Ontario
Family function meets luxury living in this custom one of a kind bungalow. Located in town within minutes to convenient amenities with the offerings of a rear yard retreat. Spacious entry from the front foyer or large mudroom from the attached garage. Nicely positioned 3 bedrooms on the main level, 2 secluded to the front with a 4pc bath & the classy primary privately situated to the rear offering a large walk-in closet & spa like ensuite with deep soaking tub. Stunning kitchen in classic white with apron sink & hardtop counters is connected to the dinette & living space via the grand vaulted ceiling. Triple garden doors here allow an abundance of natural light throughout this open space. Fully finished basement provides a wonderful in-law option with its separate entrance from the sheltered side patio to the family room, kitchenette (or wet bar), 2 additional bedrooms, 4 pc bath & office/den. Fabulous storage & mechanicals here as well. An entertainers dream in this backyard oasis. **** EXTRAS **** Sit on the upper composite deck or relax in the shade under the lower gazebo. Lounge poolside by the inground, heated salt water pool. Fully fenced yard with room for play, surrounded by lush perennial gardens creates lovely privacy. (id:48469)
Royal LePage Proalliance Realty
189 Bedford Cres
Sarnia, Ontario
Discover the charm of 189 Bedford, where convenience meets affordability, presenting low maintenance living without any condo fees, just a short 100m stroll from the bus route! Featuring 3 bedrooms, 2 bathrooms, a fully finished basement, upgraded flooring, a new garage door, and a lovely three-season room tucked away at the rear. This property presents an ideal entry into the market or an enticing investment opportunity, given its proximity to Lambton College. Just minutes to YMCA, Lambton Mall and main big box stores and amenities. Schedule your private tour today! (id:48469)
Keller Williams Lifestyles Realty
17 Marilyn St E
Grimsby, Ontario
Homes in this neighbourhood do not come up very often! Welcome to 17 Marilyn Street! Experience resort-style living in this lovely 1300 sq ft bungalow located in a sought-after well established neighbourhood of East Grimsby. Youll find it nice and quiet since Marilyn St is a dead end street with walkways leading to the local elementary school, the hospital, and downtown Grimsby. Situated on an oversized lot at 200 ft deep, this property offers ample outdoor space. Inground pool plus pool house, bunkie (which was used as an office), and a garden shed. Enjoy the epitome of indoor-outdoor living with a sparkling inground pool and hot tub thats perfect for relaxation and fun. Step inside the home and be wowed by the amount of light streaming in from the two large windows, both in the kitchen and living room. You will find 2 bedrooms and a large bathroom on the main floor, one of which is the spacious primary bedroom suite complete with gas fireplace and with a glass patio door walk out to the large deck and hot tub. Downstairs you will find a huge rec room, great for hosting parties, laundry room and bathroom, plus an additional bedroom. This home has been entertainment central since 1967 with the huge rec room, inground pool, large deck, and beautiful back yard. Now it's time to pass it on to another family who will love their staycations at home! Located in this highly desirable Grimsby community, you are just minutes from the lake, wineries, shopping, restaurants, parks, and scenic escarpment hiking trails. Dont miss your chance to own a piece of paradise schedule a viewing today! (id:48469)
RE/MAX Dynamics Realty
229 Thornton Ave
Essa, Ontario
Small town living close to major cities. Renovated from top to bottom, blending luxury & comfort. Elegant hardwood floors throughout the main level, open-concept layout, encompassing a stylish kitchen, spacious living room, and dining Area. The kitchen is a chef's delight, features contemporary finishes and state-of-the-art Appliances and walk-in pantry. Home has fully insulated double car garage with a heater & custom floors. The finished basement adds versatile living space, as well as a large bedroom with a beautiful ensuite. Exterior is professionally landscaped, interlocked driveway & fully fenced backyard. Huge back deck with custom lighting & large pergola, perfect for entertaining & relaxing. A garden shed & professionally built workshop (offer ample outdoor storage & hobby space). Custom built fire pit. Added upgrades include new exterior vinyl siding, energy-efficient windows, plus new AC unit and furnace, ensuring comfort & efficiency. Easy access to Barrie, GTA & recreation. **** EXTRAS **** Automated sprinkler system for the entire property including gardens (id:48469)
RE/MAX Crosstown Realty Inc.
49 Prince Albert St E
Madoc, Ontario
Welcome to 49 Prince Albert St East in Madoc. History abounds from this lovely Century home which was built in 1878 by Malcolm Bristol, and was home to a carriage business until 1926. Lots of updates but many original features persist including softwood floors, baseboard trim, pocket doors and the beautiful staircase accessing the 2nd level. The main floor features a large kitchen with a lounge area and built in benches overlooking the back yard, and has access to the back yard deck or the garage. A formal dining room has access to the living room with a wood fireplace through the oversized original pocket doors. 4 bedrooms and 2 baths on upper level and was originally separated as home owner and workers quarters but a hallway joins them together. A full basement with limestone construction is an added bonus for extra storage. Sitting on a large corner lot and encompasses .6 of an acre with a fenced back yard for great privacy and includes a deck plus a patio area for peaceful enjoyment of the many tree species that decorate the property. Don't forget the large barn at the back of the property with original construction and offers lots of storage. Convenient location between Toronto and Ottawa, and small town living is calling for you!! (id:48469)
Century 21 Lanthorn Real Estate Ltd.
No Favourites Found
Check Out Recently Sold Properties


