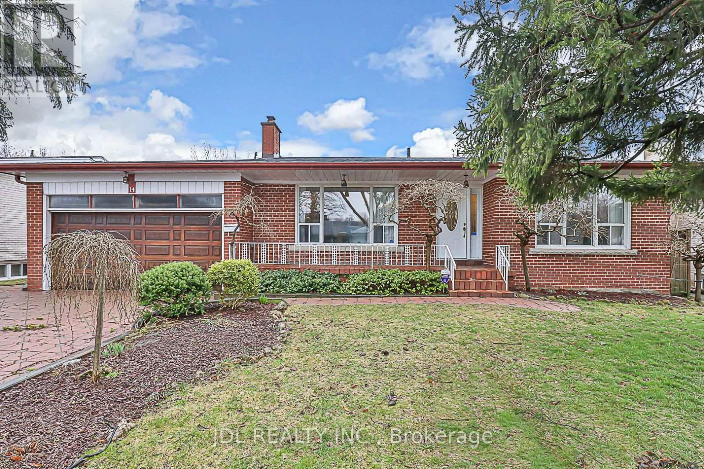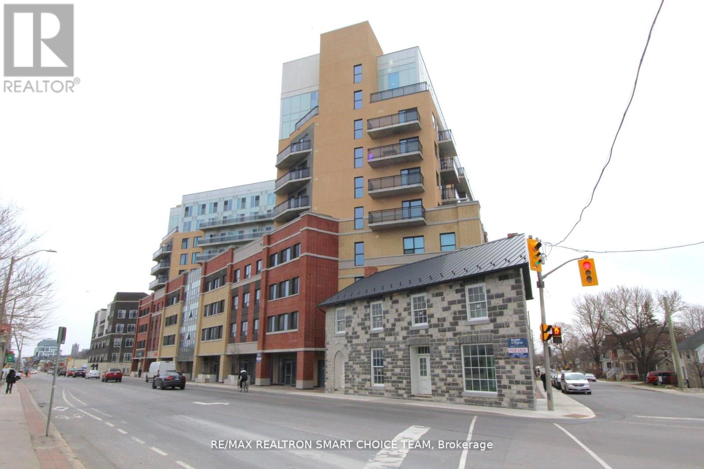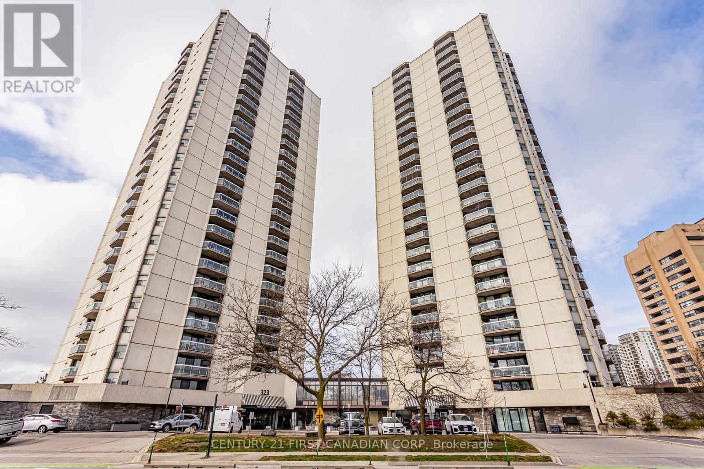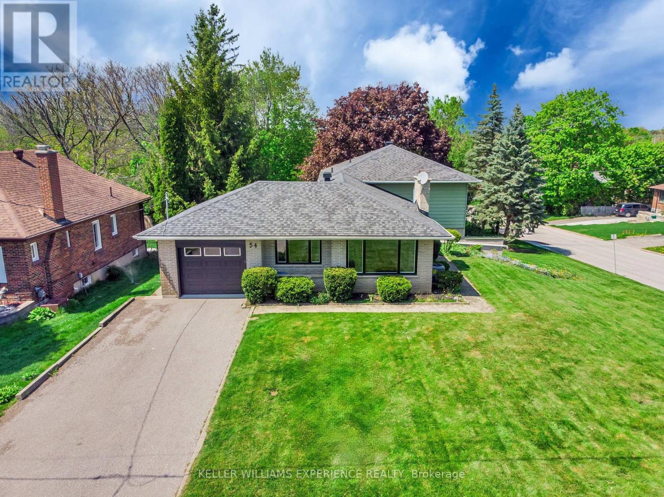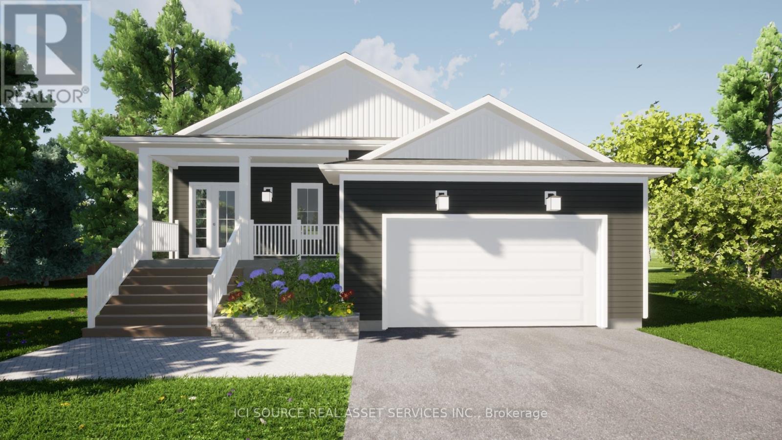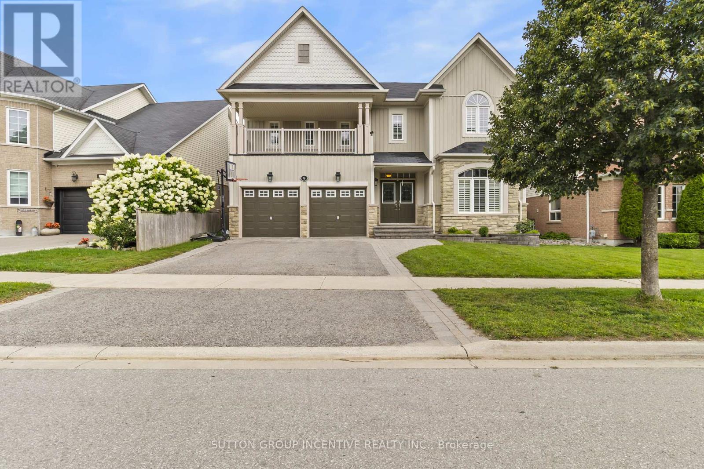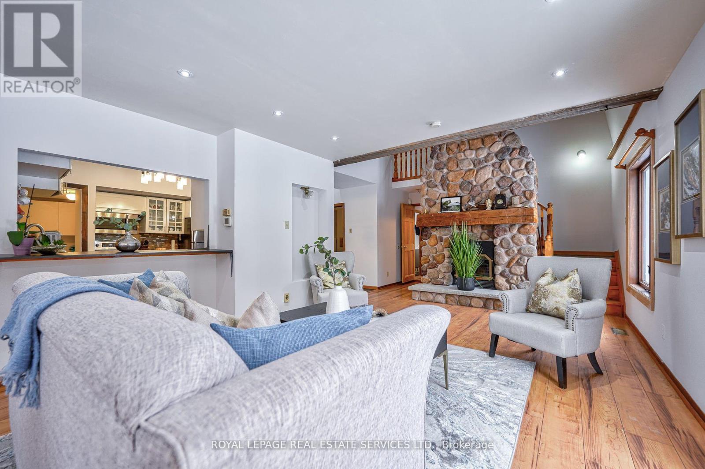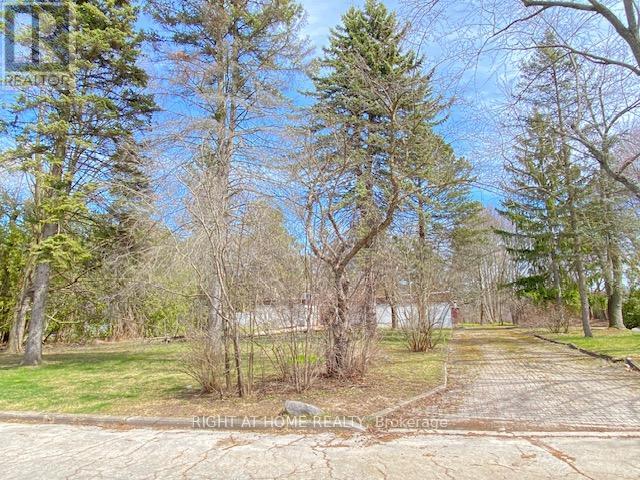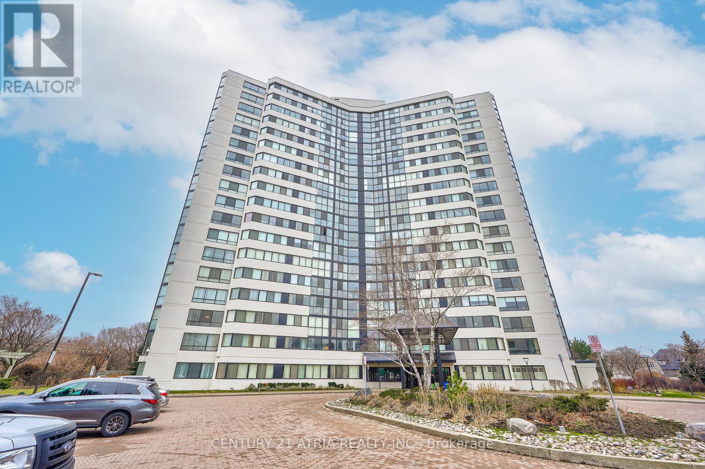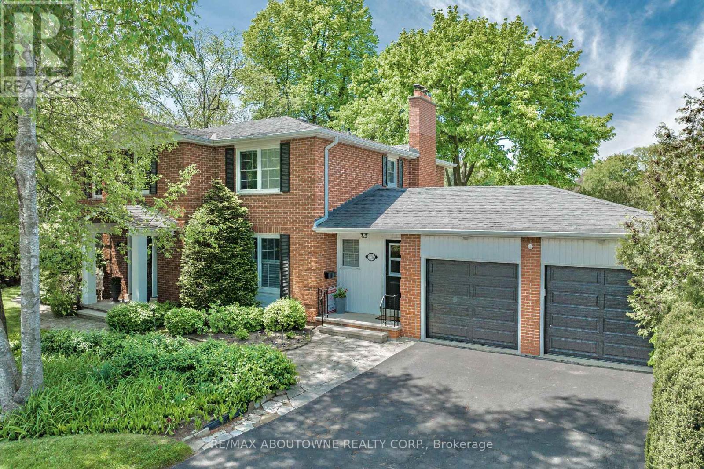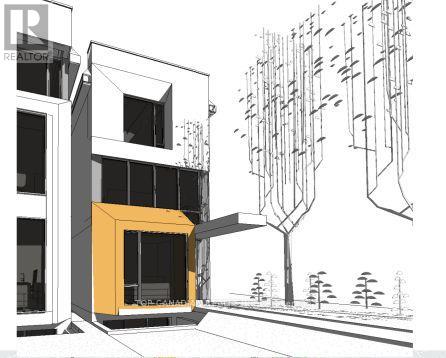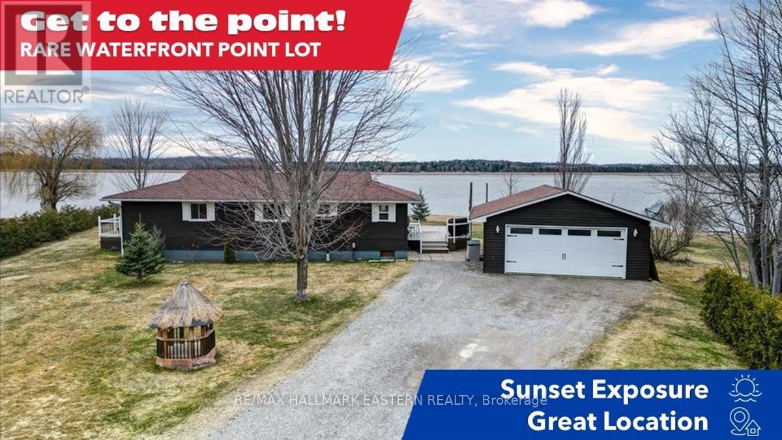Take a Look at
Homes for Sale | Ajax, Pickering, Whitby, Oshawa | Ontario & GTA
Check out listings in Ontario
The Bansal Team
The Best Option for Real Estate in Pickering, Ajax, Whitby, Oshawa and the GTA.
We will offer you a fresh perspective on the real estate market. We will do everything we can to make the process of buying or selling your home as simple and stress-free as possible. When you need someone who knows the market well, call us.
As a leading team of real estate experts in the GTA and Durham region: We will provide you with tailored guidance that no other company can offer. We have a fresh take on the market from selling your home to finding the perfect property for your family.

LOADING
14 Shadetree Cres
Toronto, Ontario
65+ feet frontage and hard-to-find large city lot!!! GREAT lOCATION!!! One Of A Kind Absolutely Beautiful Large 4 Level 3 Bedroom Backsplit Located On Preferred Quiet Crescent In Prestigious Markland Woods. Walking distance to top-rated schools, TTC & Fine Area Amenities Including Markland Wood Golf & Country Club.Close to HWY427. Lower level has separate Entries.This home is both private and conveniently located. **** EXTRAS **** Pre Home Inspection Avail. Upon Req. (id:48469)
Jdl Realty Inc.
#323 -652 Princess St
Kingston, Ontario
Welcome To The New Sage Prestige Development In Kingston! A Turn Key Spacious 1 Bedroom 1 Bathroom. Parking Included. Gorgeous New Kitchen Boasting Open Concept Living And Stainless Steel Appliances. Granite Counters And The Convenience Of Ensuite Laundry! Open Balcony To Enjoy Morning And Evening Sets. Walking Distance To Queens University, Cafes, Restaurants, Shopping, Parks & Hospital. An Amazing Investment Opportunity! (id:48469)
RE/MAX Realtron Smart Choice Team
#2602 -363 Colborne St
London, Ontario
Welcome to Colborne Towers, where breathtaking city views await you! Step into this one-bedroom unit boasting an airy open concept living, kitchen, and dining area, complemented by a spacious primary bedroom featuring a convenient walk-in closet. With in-suite laundry, ample living space and stunning balcony view on the 26th floor, every moment promises refinement and comfort. Colborne Centre elevates your lifestyle with a host of amenities including a gym, pool, sauna, hot tub, conference room, and more. Enjoy summer BBQs on the terrace and have fun on the outdoor tennis court! Conveniently located within walking distance of Victoria Park, Covent Garden Market, The Grand Theatre, VIA Rail Station and more, this condo offers unparalleled access to London's finest amenities. Don't miss your opportunity to experience downtown condo living - schedule your private showing today! (id:48469)
Century 21 First Canadian Corp.
54 Eugenia St
Barrie, Ontario
This renovated home in the Codrington area offers a spacious open-concept floor plan spread across four fully finished levels, providing superior living space for a growing family or those seeking room for an in-law suite. Located in an established and sought-after location, this residence has undergone a full transformation with extensive modifications & upgrades completed under permit over the last year. The main floor features a large open-concept living room, dining room, and kitchen with a large island and southern-facing windows that flood the space with natural light. The removal of walls has created an expansive open-concept floor plan. Upgrades include granite, quartz, engineered hardwood floors, the addition of a third full bathroom, a new laundry room, a second kitchen/bar area, new fixtures, lighting, windows, doors, shingles, a furnace, air conditioning, and a deck. On the second level, you'll find 3 bedrooms with engineered hardwood floors, pot lights, large windows, and a full 4-piece bathroom. The third level features a full 3-piece bathroom, 2 additional bedrooms, and a den. The fourth level provides storage, another family room, a kitchen/wet bar area, a newly renovated 3-piece bathroom, and a spectacular laundry room. It is on a landscaped lot featuring irrigation, trees, perennials, a patio, & BBQ areas. Upgraded furnace (2023), A/C (2024), shingles (2017), windows & doors (2023), interior (2023-2024), and deck & railing (2024). An oversized single garage with inside entry and a paved driveway for 4 cars add to the convenience and functionality of this residence. The side door entrance to the house provides the opportunity for an in-law or the home office. Seller has approved building plans/drawings from the City for a detached double garage addition. Don't miss this opportunity to live in this coveted city area within minutes of Codrington School, shopping, restaurants, marinas, and Lake Simcoe. (id:48469)
Keller Williams Experience Realty
64 52nd St S
Wasaga Beach, Ontario
Only a 5 minute bike ride to Beach Area 6, your local superstore and with an athletic track across the road, this bungalow is in a great location. The finished 1357 sqft. features office, 2 bedrooms, ensuite, walk-in closet, mudroom and laundry on the main floor. The main living space stretches from front to back on the south side of the home allowing for maximum natural light. The basement is currently unfinished but has the potential for 2 more bedrooms, a large rec-room and plenty of storage space. Outside there is a half covered 10x16 Deck and covered 6x17 front porch. Property taxes not yet assessed - assessed as vacant land. **** EXTRAS **** Basement entry, Ac, quartz counter tops, soft close kitchen cabinets, eng. oak flooring, soft outlet, fireplace, glass ensuite shower, quality workmanship.*For Additional Property Details Click The Brochure Icon Below* (id:48469)
Ici Source Real Asset Services Inc.
96 Diana Way
Barrie, Ontario
Beautiful fully finished 2-storey home highlighting excellent pride of ownership and located in a sought-after & family-friendly Southend Barrie neighbourhood. Close to amenities, walking distance to schools, shopping, and walking trails. With lots of room for a growing family this 2705 SqFt home features a large eat-in kitchen with upgraded kitchen cabinets and counter tops, lots of storage and a large island to gather the family around. Living and dining rooms, family room off the kitchen provide ample areas for celebrating with family and friends. Upstairs features large Master bedroom with 5-piece ensuite and walk-in, three other generous sized bedrooms, small sitting area and front covered balcony a great area to relax throughout the day. Fully finished basement with open areas to enjoy and a roughed-in bathroom can be finished. Walkout to a large rear deck to enjoy a BBQ, outdoor living, enjoy the garden and a good-sized yard. Fabulous place to call home. Show with confidence! (id:48469)
Sutton Group Incentive Realty Inc.
8227 Creditview Rd
Brampton, Ontario
Nestled on a sprawling property, this home offers a serene escape with the Credit River as its picturesque neighbour. This exquisite residence features 4+2 bedrooms, 3 bathrooms, 2 kitchens, providing ample space for comfortable living. Renovate to your taste or build your dream home on this spectacular lot. Geothermal heating, triple pane windows, shed and above ground pool are added features of this home. **** EXTRAS **** geothermal heating; shed; above ground pool (id:48469)
Royal LePage Real Estate Services Ltd.
48 The Bridle Path
Toronto, Ontario
Build Your Dream Home On The Bridle Path 103 Ft x 260 Ft Lot, Nearing Cul-De-Sac End. Mature Trees & Lush Greenery. Sold ""As Is"" ""Where Is"". **** EXTRAS **** Steps To Post Road And The Granite Club, Top Private Schools (Crescent/Crestwood/Toronto French/Junior Academy) (id:48469)
Right At Home Realty
#1505 -1360 Rathburn Rd E
Mississauga, Ontario
Welcome to This Exceptionally Wide 2 bedrooms 2 full bathroom Residence in the highly sought after ""The Compass"" building offers at almost 1100 sq ft of generous living space. Amazing open functional layout with Floor-To-Ceiling windows, truly offers abundance of natural light to fill the interior and an impressive unobstructed view perfect for you to enjoy all year round. Fabulous for entertaining and ultimate everyday living. Modern lighting throughout, renovated bathrooms, custom window coverings, updated private chef kitchen facing direct dining with overlooking city view, this is an absolute chef's dream. Spacious Master bedroom with walk-in closet and spa-like ensuite, large sun-filled second bedroom/home office with enormous windows, ensuite laundry, incredible storage. Move-in ready, enjoy all inclusive maintenance fee, Hydro, Water, Heat, TV, internet, and amenities include tennis court, swimming pool w/ hot tub, sauna, gym, party, meeting room, visitor parking **** EXTRAS **** High walk score, minutes to retails shops, conveniently located East Mississauga and just West of Toronto. major hwys, transits, Pearson airport, Square One, school, park and more. (id:48469)
Century 21 Atria Realty Inc.
315 Benita Crt
Oakville, Ontario
Lovely classic 5 bedroom, 4.5 bathroom 2-storey red brick home located on an oversized lot on a family friendly court in coveted Southeast Oakville. The centre hall plan is perfect for entertaining family and friends. A classic chef's kitchen offers high end appliances and a large island open to a gracious sized breakfast area surrounded by windows. The family room with a fireplace is open to the kitchen. A separate dining room and living room with wood burning fireplace are perfect for more formal entertaining. The main level office with built-ins and large windows makes working at home a breeze. The second level offers a primary bedroom with ensuite and a walk-in closet as well as four light filled bedrooms and two more bathrooms. The lower level offers a recreation area with a bar and walk-up to the yard as well as a games room, workout area, storage rooms, laundry room and a full bathroom. A five-minute walk to St Vincent's, E.J. James and a fifteen-minute walk to Maple Grove and Oakville Trafalgar Highschool. Don't miss this opportunity to have your dream home in a wonderful community! **** EXTRAS **** The lot is 19,763 sq feet. Homes 3,247 square feet above ground. (id:48469)
RE/MAX Aboutowne Realty Corp.
435a Woburn Ave
Toronto, Ontario
Attention Builders, A Beautiful Modern 3 Stories With Almost 2800 S.F. Grose Floor Area Plus 920 S.F Basement Approved By COA, Facing a New Beautiful Park With a Lane at Back, Working Design and Final Official Certificate in Your Hand to Apply for Building Permit, (id:48469)
Top Canadian Realty Inc.
117 Kenedon Dr
Kawartha Lakes, Ontario
RARE WATERFRONT POINT LOT... Offering 183.65 feet of shoreline, a large level yard, sunsets, and natural privacy by virtue of the fact that all neighbouring properties are set back, putting this property out front and giving it a genuine panoramic feel with expansive views of Pigeon Lake; its something you just have to see to truly appreciate. Features include a modern kitchen, open concept living space, a sunroom that could be used as a fourth bedroom, lakeside picture windows, a detached double garage with a driveway double door and single door facing the lake, an 1,100 plus square foot cedar deck and more. Updates include Maibec siding around the entire house and garage in 2022, Armour Stone shoreline, cantilever dock, and gas fireplace in 2021, electrical panel upgrade in 2017, and new windows in 2016 which include a 25 year transferable warranty. Located on the Tri-Lakes on the Trent-Severn Waterway 20 minutes to Peterborough or Lindsay. Less than 90 minutes to Toronto. (id:48469)
RE/MAX Hallmark Eastern Realty
No Favourites Found
Check Out Recently Sold Properties


