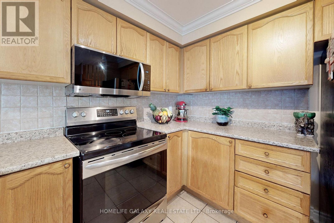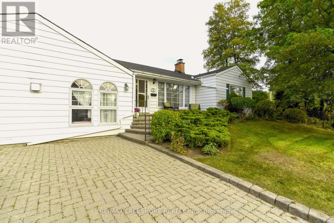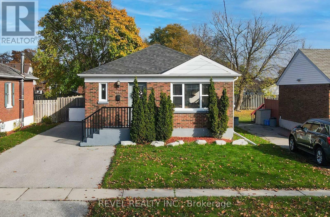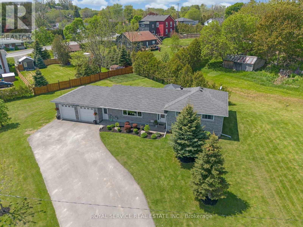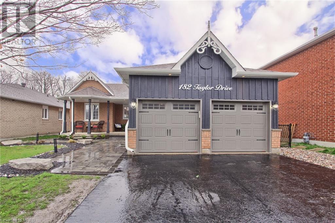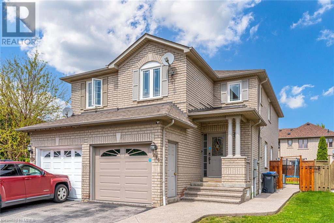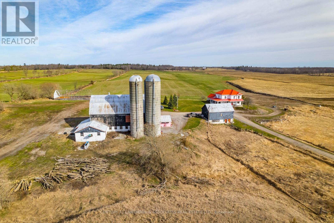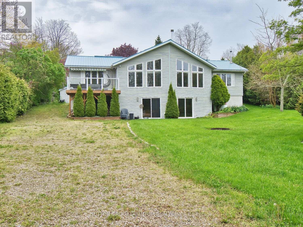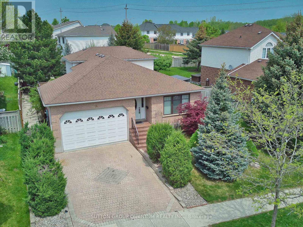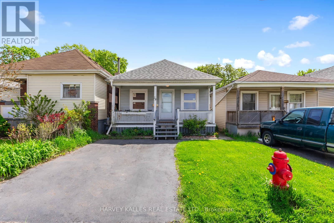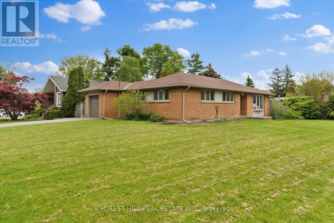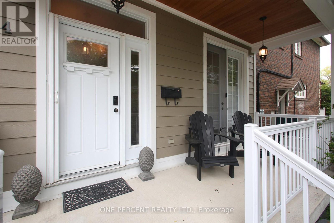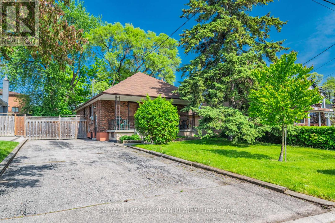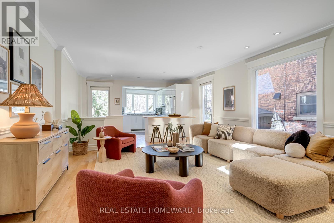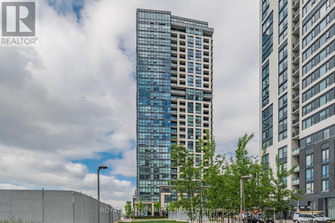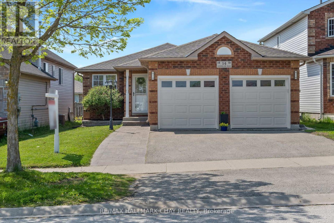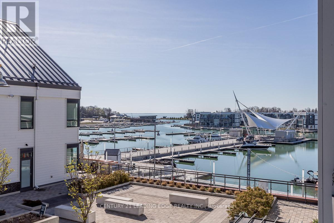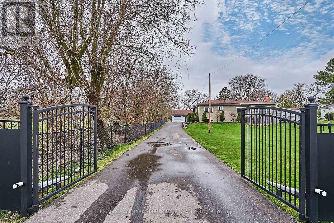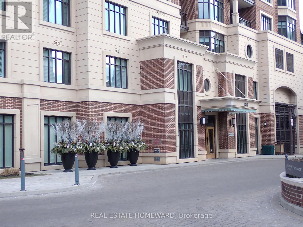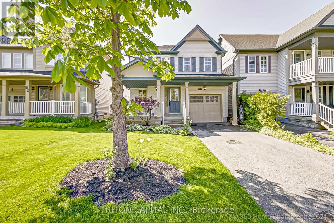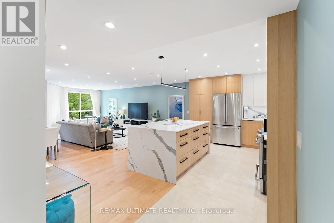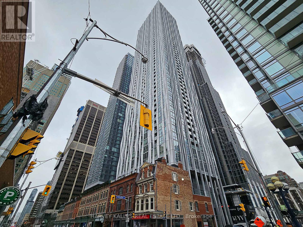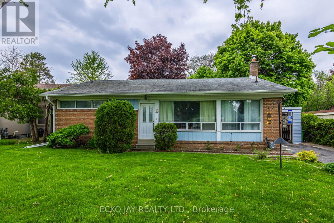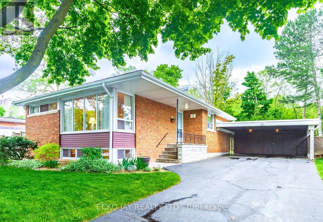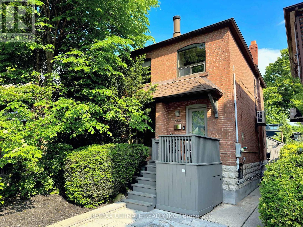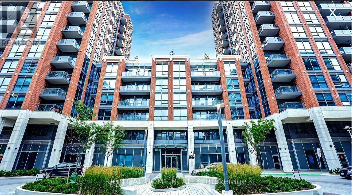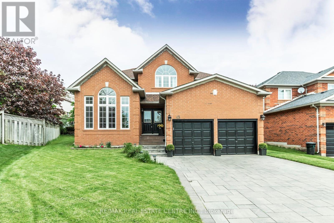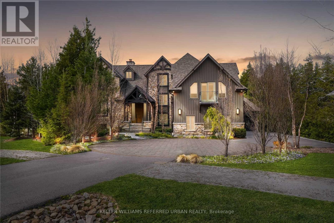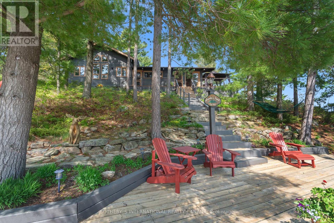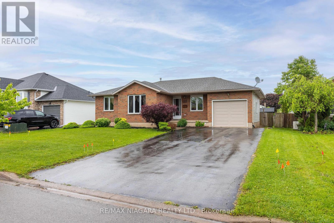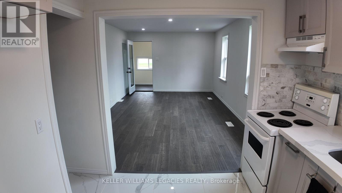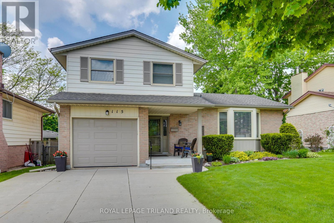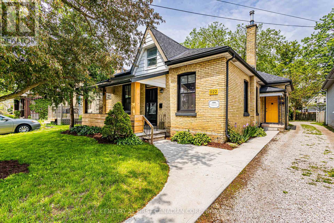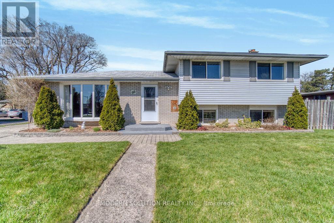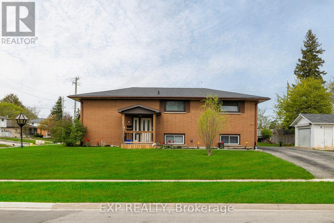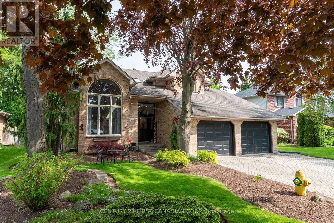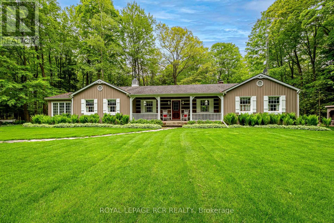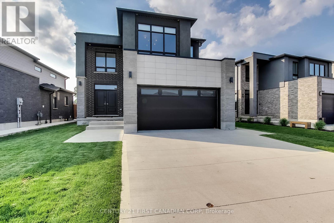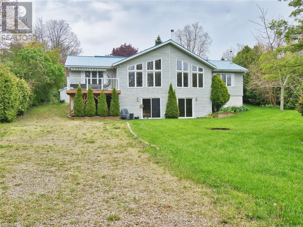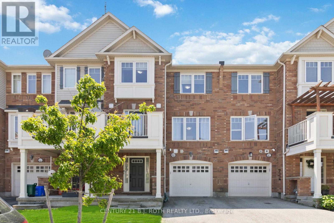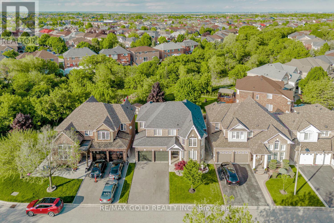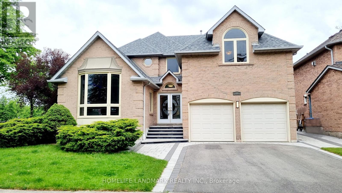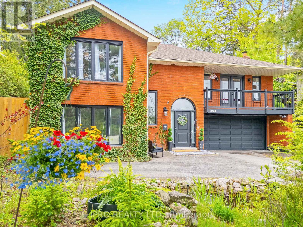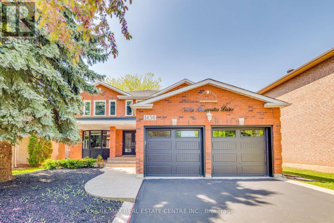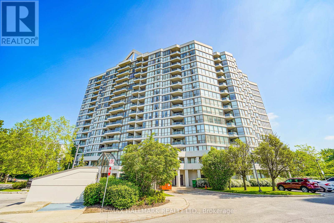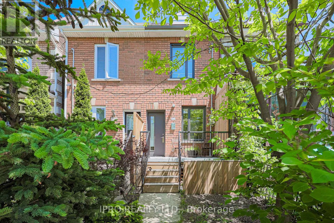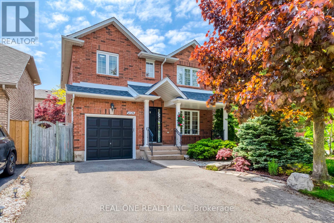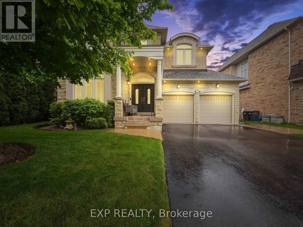Take a Look at
Homes for Sale | Ajax, Pickering, Whitby, Oshawa | Ontario & GTA
Check out listings in Ontario
The Bansal Team
The Best Option for Real Estate in Pickering, Ajax, Whitby, Oshawa and the GTA.
We will offer you a fresh perspective on the real estate market. We will do everything we can to make the process of buying or selling your home as simple and stress-free as possible. When you need someone who knows the market well, call us.
As a leading team of real estate experts in the GTA and Durham region: We will provide you with tailored guidance that no other company can offer. We have a fresh take on the market from selling your home to finding the perfect property for your family.

LOADING
189 - 32 Kiriakou Street
Toronto, Ontario
. (id:48469)
Homelife Galaxy Real Estate Ltd.
48 Coverdale Avenue
Cobourg, Ontario
Discover the epitome of luxurious family living in this magnificent 3-bedroom, 2-bathroom home nestled on a spacious town lot. From its practical finishes to its welcoming ambiance, every aspect of this residence exudes comfort and sophistication. Step through the front entrance into a formal living and dining area, illuminated by natural light streaming through large windows. The bright and airy kitchen sets the stage for culinary adventures, while the generously sized bedrooms provide ample space for rest and relaxation. Unwind in the lower level rec room, perfect for leisurely evenings of entertainment. The family room boasts a cozy gas fireplace, creating a warm and inviting atmosphere for gatherings with loved ones. Outside, escape to your own entertainer's paradise, where an in-ground pool awaits amidst lush greenery. Spend endless hours basking in the sun or hosting memorable gatherings with friends and family. This home offers the perfect balance of convenience and luxury. Embrace the idyllic lifestyle you've always dreamed of welcome home to your own slice of paradise! (id:48469)
RE/MAX Lakeshore Realty Inc.
303 Cadillac Avenue S
Oshawa, Ontario
Beautifully designed and meticulously maintained, this stunning 3 bedroom 2 bath bungalow boasts an inviting open concept layout, perfect for modern living, stunning floors & centrally located. Enjoy the serenity of outdoor space in a fully fenced yard, covered back patio, garden shed, complete with a side entrance to separate basement in-law suite featuring one bedroom, a kitchen, bathroom, and parking. Ideal for a young professional family, the pride of ownership shines throughout the main level. The home comes equipped with two fridges, two stoves, a microwave stand with microwave, dishwasher, washer and dryer, window coverings, garden shed, and recycling shed, offering convenience and comfort at every turn. Book a showing today & make this your next home. (id:48469)
Revel Realty Inc.
12 Rose Crescent
Clarington, Ontario
This 3 bedroom, side split is nestled in the rural community of Newtonville on just shy of a half acre lot with a private Backyard Featuring Large Deck with plenty of room for entertaining, hot tub and situated close to the 401, perfect for commuters! Step into the welcoming foyer with ample storage. Open Concept Living and Dining spaces with large window overlooking the front yard. Bright updated white kitchen with centre island and lots of storage and counter space. Mudroom with walk-out to deck and a 2 pc bath. A few steps up to 3 good sized bedrooms and a 4 Piece Bath. Lower Level, with a large family room with gas fireplace perfect for Family movie/game nights. Double Car Garage and large paved driveway with plenty of parking or room for kids bike riding/sports! **** EXTRAS **** Hot Tub (2018 ), Furnace (2010), A/C (2014) 200 amp panel. Garage heater & panel installed 2017. Gazebo. See Feature Sheet Attached. See virtual tour. (id:48469)
Royal Service Real Estate Inc.
182 Taylor Drive
Barrie, Ontario
Kingswood Bungalow, on a 300-foot-deep lot, has a total living space of 3342 sqft. The main floor living area is 1807 sqft, and the basement living area is 1535 sqft. It has a finished basement with a separate entrance apartment. It has a 40X16 In-Ground Fiberglass Saltwater Pool with an 8' Deep End. The kitchen on the main floor is NEW; the main floor is open concept. It is located in a great family neighbourhood, perfect for a growing family, near schools, shopping, a hospital, Go Station, and much more. FURNANCE AND A/C 2019, INGROUND FIBREGLASS SALTWATER POOL 2019, POOL EQUIPMENT IS NEW (2023) - chlorinator, heater/pump, over-the-range microwave. (id:48469)
Royal Canadian Realty Brokers Inc
276 Morningmist Street
Brampton, Ontario
**Location**Location**Location** Absolutely stunning 3+2 Bedroom, 3+1 Bathroom semi-detached home right in the heart of Brampton. Walking distance to all amenities one could ask for, including Trinity Commons Mall, Sports Centre, Hwy 410, and top-rated schools in Brampton. Open concept with gleaming hardwood floors on main, new custom-built eat-in kitchen with stainless steel appliances, soft closing drawers and quartz countertop. Upstairs offers large master bedroom with his and hers closets and 4-piece ensuite. 2 good-sized bedrooms provides plenty of space for a growing family. Professionally finished basement with 2 bedrooms and an extra kitchen. Currently being used as an in-law suite and has rental potential. Expanded 4 car driveway offers tons of parking space. Extras: Immaculately maintained home. Roof 2020 & all windows 2020. (id:48469)
Century 21 Millennium Inc
502 Gospel Road
Stirling-Rawdon, Ontario
Welcome to 502 Gospel Rd, Hobby Farm with all the room to roam. Located on 10.76 acres. 70 x 36 barn and loft plus heated dog grooming shop, a 40 x 24 ft 3 bay garage. Only 15 minutes to Campbellford hospital and all amenities. Over 2000 sq.ft 4 bed + Den, 2 bath, 2 storey home with main floor bedroom, laundry and 4 piece bath great for senior parents. Large living room, oak kitchen, dining room, sunroom, wrap around covered porch Upper level features 3 spacious bedrooms and a den that could be a small bedroom plus a 4-piece bath. Corn/ pellet stove 10 years old, Propane stove, Havelock steel roof new in 2005. High efficient 2 year old propane furnace a/c heat pump combo 20 years old/ Heat pump never used or hooked up. R55 insulation, new dug well 2017. The barn and detached garage have updated wiring and also have water. Barn also has a corn stove for heat. River flowing though the front of the property, the home is up on a hill with a clear view in all directions, walk up unfinished basement. (id:48469)
Century 21 Lanthorn & Associates Real Estate Ltd.
510 Alfred Street
Huron-Kinloss, Ontario
Charming Cottage in Pristine Point Clark Location Ideal for Family Getaways or Year-Round Living. Discover your perfect retreat in the heart of Point Clark, a renowned summer destination celebrated for its scenic views and outdoor activities. This spacious modern bungalow at the end of a tranquil dead-end street offers unparalleled privacy and direct access to nature's beauty. Enjoy the serene ambiance of the Pine River right at your doorstep and stroll to the public sandy beach, a hallmark of Point Clark's charm. Just a short distance from the iconic Point Clark Lighthouse, a National Historic Site, adding a touch of maritime heritage to your surroundings. Fully renovated house. Both levels feature a contemporary open layout, perfect for family gatherings and entertaining. Bask in the natural light from large windows offering stunning sunset views. The modern kitchen, large master bedroom with a private 3-piece bath, and hardwood floors create a warm and inviting living space. The Lower Level boasts a large recreation room with a wet bar, pool table, cozy sitting area, and large windows that lead to the front yard. A large backyard with direct access from the kitchen is ideal for barbecues and outdoor activities. The front yard features a fire pit, perfect for evening gatherings. The huge driveway can accommodate up to 8 cars, ensuring plenty of guest space. Enjoy peace of mind with an everlasting metal roof and a city water supply. The property is heated by propane, ensuring comfort throughout the year. This property is perfect for family vacations or as a permanent residence. With the capacity to host 10 to 12 people, it's also an ideal setup for Airbnb, offering potential for rental income. Embrace the best of Point Clark living in this idyllic, private setting. Contact us today to schedule a viewing and make this charming cottage your new home. **** EXTRAS **** Furnace & CAC like 2 years old/ Natural Gas at the property and furnace can be converted to natural gas. (id:48469)
Sutton Group Quantum Realty Inc.
78 Misty Street
Kitchener, Ontario
Discover this impeccably maintained, custom-built, 4-level backsplit in Kitchener's sought-after Grand River North neighbourhood. Built in 1996 and lovingly cared for by the original owners, this home offers comfort, style, and functionality. Enjoy the prime location, steps away from parks and green spaces, including Kolb Park and Lackner Woods Park. The proximity to the Grand River provides access to trails and natural areas for hiking, biking, and picnicking. The area is served by excellent schools such as Chicopee Hills Public School and St. John Paul II Catholic School, making it ideal for families. Residents enjoy convenient access to shopping centers, grocery stores, restaurants, and healthcare facilities, with the nearby Fairview Park Mall offering a wide range of retail options. This home features a newer roof, furnace, and deck, ensuring peace of mind for years. The large, private lot offers ample space for outdoor activities. Inside, large windows flood the space with natural light, and beautiful hardwood flooring enhances the elegance of the living areas. The family room features a cozy gas fireplace, perfect for relaxing evenings. A double-car garage and a large double driveway provide ample parking space. The kitchen has newer stainless steel appliances, including a gas stove, perfect for serious cooking enthusiasts. A charming breakfast area off the kitchen opens to the newer deck, an ideal spot for morning coffee. The large main bathroom features a luxurious jacuzzi tub, offering a spa-like retreat at home. The partially finished basement includes plenty of storage, a cold room, and space for an additional bathroom, providing endless possibilities for customization. This exceptional property combines the tranquillity of a natural setting with the convenience of modern living. Dont miss the opportunity to make this beautiful house your new home in the welcoming community of Grand River North. (id:48469)
Sutton Group Quantum Realty Inc.
28 Agincourt Avenue
Hamilton, Ontario
ATTENTION FIRST TIME BUYERS! Here is your chance! This cute and cozy detached bungalow has been nicely updated and offers everything you need with incredible value. You will love the bright bedrooms, eat-in kitchen complete with walkout to your own deck and super large backyard with storage shed that is perfect for BBQ's and summer hangouts. The bathroom has been nicely updated and the lower level offers tons of storage. Do not miss this! **** EXTRAS **** Updated plumbing, updated electrical throughout, new windows & updated roof. (id:48469)
Harvey Kalles Real Estate Ltd.
956 Sierra Boulevard
Mississauga, Ontario
Clean, bright and spacious family home situated on oversize lot, listed for the first time in over 50 years. Home features an updated kitchen, hardwood throughout, 3 spacious main floor bedrooms and a 4pc bath with jacuzzi. Lower level features a large bedroom, huge great room with build in bar, 4pc bath with sauna and so much more. The sprawling private yard features a large deck, garden shed and plenty of green space to enjoy with your family. **** EXTRAS **** Home is minutes from major highways, transit, shopping and amenities. (id:48469)
Forest Hill Real Estate Inc.
4 James Street
Toronto, Ontario
Welcome to 4 James St in the highly sought after, low density community of Long Branch. This (4) bedroom, (4) bathroom, custom built home (2014) is less than 400 meters from the shores of Lake Ontario waterfront parks and sandy beaches. Very well served by a host of public transportation options and close to major highways for longer commutes. This is a ""one of a kind"" opportunity for the discerning Buyer. Featuring a charming and flexible open floor plan the upgrades include 10' ceilings on main, solid wood stairs and railings, quality engineered hardwood, expansive millwork in every room, beamed ceilings, custom light fixtures, attractive built-ins including an electric fireplace, and pot lighting. The gourmet kitchen offers quartz counters, brand new 5 burner Kitchenaid gas stove, breakfast bar with separate sink and a walk through butler's pantry, an entertainer's dream. You will not be disappointed with the (3) French door walkouts, two on expansive covered porches front and back, as well as a front door and side door. The professionally finished basement with 8 ft ceilings , has a large entertaining area, bedroom with king size bed, (3) piece bathroom and separate private entrance offering many opportunities including an in-law suite. This well designed home with a private backyard, comes with (3) car parking including a parking pad out front and two spots in the back. Steps to schools, beaches, parks, TTC, GO, vibrant restaurants and shopping. Everything you need within a 15 minute walk. Price includes all existing ss appliances , custom light fixtures, ceiling fans, custom window coverings and custom garden structure. (id:48469)
One Percent Realty Ltd.
39 Hawkins Drive
Toronto, Ontario
Welcome To Your New Home At 39 Hawkins Drive In The Heart Of The Brookhaven/Amesbury Area. Spacious And Oh So Gracious! Fall In Love With This Charming Bungalow Situated On A Prime 50 Foot Lot. Lovingly Maintained By The Same Family For Over 50 Years. Quiet Low Traffic Street. Prestigious Location. Solidly Built With Many Original Features Still In Tact. Fine Attention To Detail. Three Generously Sized Bedrooms On The Main Floor With Loads Of Natural Light. Functional Kitchen Space With Combined Dining Room. Spacious Living Room Overlooking The Front Yard. Soak Up The Sun In Your Peaceful Low Maintenance Backyard. Spacious Basement With Basement Apartment Potential. Home Can Be Easily Set Up As A Duplex. Private Driveway With 6 Car Parking. Take Advantage Of This Well Established Community Offering Excellent Schools, Community Centres, Shopping, Restaurants & Easy Transit Access. Live In One Unit And Rent Out The Other. Potential To Build A 1300 Square Feet Garden Suite (HUGE INCOME POTENTIAL). Perfect For That First Time Home Buyer, End User Or Investor. Loads Of Potential & Possibility. Please Dont' Miss Out On This Idyllic Home. Start Packing Your Bags! Make Your Dreams A Reality At 39 Hawkins Drive! Welcome Home. **** EXTRAS **** Endless Opportunities. Potential To Build A 1,300 Square Foot Two Level Garden Suite. Please See Laneway Advisors Report Attached. (id:48469)
Royal LePage Urban Realty
27 Saunders Avenue
Toronto, Ontario
Step into the allure of 27 Saunders Avenue, nestled at the vibrant intersection of where Roncesvalles meets Parkdale North. This isn't just a house; it's a sanctuary of urban living. With 4 bedrooms & 2 bathrooms spread across 2.5 stories, the home offers 1797 sq.ft. of living space (above grade), so spread out and enjoy. Natural light cascades in through large updated windows. The open-concept main floor creates a wonderful space for entertaining or simply relaxing after a busy week. Outside, a south-facing backyard awaits, a haven for summertime BBQs and weekend unwinding under the sun or stars...This home isn't just about space; it's about style and substance. Modern updates harmonize w/character detail throughout offer a pleasing blend of soul and functionality. And let's talk about location: it's not just convenientit's magnetic. Imagine strolling to nearby cafes, browsing eclectic shops, hoping on the streetcar to explore the city, or simply escaping to nearby parks or the Martin Goodman Trail for a moment of tranquillity. Seize the opportunity to experience the essence of cosmopolitan charm at 27 Saunders Avenuewhere every moment is an invitation to embrace the vibrancy of city life. (id:48469)
Real Estate Homeward
203 - 20 Thomas Riley Road
Toronto, Ontario
Bright, Spacious And Oh So Gracious. Fall In Love With This Etobicoke Charmer. 616 Total Square Feet Plus 47 Square Feet Balcony. Welcome To This Beautiful Unique One Bed, One Bath Suite In The Active And Vibrant Etobicoke Community. Open Concept With Loads Of Natural Light Throughout. Functional Layout. Be Prepared To Be Wowed With The Fine Attention To Detail. Foyer Has An Alcove That Can Be Used As An Office, Seating Area Or Extra Storage Space. Modern Kitchen With Unique Island That Can Be Used As A Dining Table. Spacious Bedroom With Double Closet Space. Enjoy Your Morning Coffee Or That Special Book On Your Peaceful Balcony. 1 Locker Included. Fantastic Location. Booming Area With Easy Access To Transit, Food & Shopping. Steps To Kipling Subway Station. Few Minute Drive To The 427 & Gardiner Expressway. Building Amenities Include: Gym, Party Room, Multimedia Room, Theatre, Rooftop Deck, Visitor Parking, 24/7 Concierge. Pet Friendly Community. Start Packing Your Bags! Don't Miss This Unique Opportunity! **** EXTRAS **** 616 Square Feet Plus 47 Square Feet Balcony. Perfect Opportunity For First Time Home Buyers, Investors Or Empty Nestors. Fine Attention To Detail. Perfect Opportunity To Purchase In The Heart Of Etobicoke. (id:48469)
Royal LePage Urban Realty
14 Ambler Bay
Barrie, Ontario
Beautifully updated detached bungalow located in the desirable East End of Barrie. This charming home offers a spacious and open-concept main floor just shy of 1300 sq ft. The main floor features a large living room, an updated kitchen with a breakfast bar, and ample cupboard and counter space. Step out from the kitchen onto a deck that leads to a fenced yard complete with an above-ground pool, perfect for summer relaxation. The main floor also includes three bedrooms, with the primary bedroom boasting a 3-piece ensuite and a walk-in closet. The main bathroom is a renovated 5-piece ensuite with a double sink vanity. The basement, accessible through a separate entry, presents an ideal in-law suite. It features an open layout with a kitchen and large island, a spacious rec room with a gas fireplace and pot lights, two sizable bedrooms, and a full 3-piece bathroom. Shared laundry facilities are conveniently located on the main floor. Additional updates include roof and garage doors, as well as updated bathrooms and kitchen. Situated close to Georgian College, RVH, and Highway 400 access, this home is perfect for buyers looking to offset their mortgage with a basement suite or investors seeking a great rental property. Dont miss out on this fantastic opportunity! (id:48469)
RE/MAX Hallmark Chay Realty
97 - 303 Broward Way
Innisfil, Ontario
As They Say, Location is Prime! Nestled Directly Above the Boardwalk Shops Offering Premium Views Of The Marina, Centre Pier and Lake Simcoe!! Fireworks, Live Bands, Boats Gliding Through the Marina and So Many More Exciting Events To Watch Directly From Your Personal Balcony Or Massive Rooftop Terrace!! Incredible Indoor Space For Those Large Dinner Parties. Entertaining Is Truly A Breeze! Unparalleled Water Views from All Levels. 6 Homeowner Membership Cards Provides Exclusive Access to the Beach, Pools, Gym, Pickleball, Tennis Courts, Kayaking, Paddleboards, Snowshoeing and More! Enjoy Hot Summer Nights of Live Music, Dancing and Patio Dining. Time to Put Your Lifestyle First in this Amazing Condo Just Over An Hour From the GTA!! **** EXTRAS **** Custom Built-in Dining Room unit with Loads of Storage Space! (id:48469)
Century 21 Leading Edge Realty Inc.
2170 Thornton Road N
Oshawa, Ontario
A Rare Find ! Enjoy Country Living While Only Being A Few Short Minutes From All Shopping, Restaurants, Schools & Golf Course As Well As 407 & 412. This Beautifully Updated Modern Farmhouse Style Bungalow Sits On Over Half An Acre Of Land And Features 3 + 2 Bedrooms, 2 Full Bathrooms, Stainless Steel Appliances, Cozy Gas Fire Place & Convenient Main Floor Laundry As Well As Hardwood Flooring & Pot Lights Throughout. Enjoy Your Morning Coffee On Your Private Walk-Out Deck - Straight From Your Primary Bedroom ! Your Basement Includes A Separate Entrance As Well As 2 Additional Bedroom, An Updated 4 Piece Bathroom & Large Open-Concept Living Room. 2 Separate Walk-Outs To Your Huge Covered Deck Overlooking Your Private Backyard. Perfect For Entertaining, Spending Time With Family, Or Relaxing After A Long Day. Your Property Is Fully Fenced In With An Electronic Gate That Gives Access To Your Property & Your 12 Car Driveway. The Possibilities Are Endless Here At 2170 Thornton Rd ! (id:48469)
RE/MAX Hallmark First Group Realty Ltd.
504 - 1888 Bayview Avenue
Toronto, Ontario
Real Estate Is All About Location! This Luxurious Suite In Blythwood At Huntington Offers You That And Lots More! Situated In The Prestigious Bridle Path-Sunnybrook-York Mills Area, This 2-bedroom, 2-bathroom Condo Has The Buildings Most Desired And Rarely Available North-West Exposure With A Private Balcony Overlooking The Landscaped Gardens And The Woods Of Sunnydene Park. Featuring A Fantastic Split-Bedroom Open Concept Floorplan, It Is Perfect If You Are A First Time Buyer, Down-Sizing Or Investing. Made For Entertaining, You Will Enjoy The Convenience And Efficiency Of The Chef's Kitchen & Breakfast Bar That Is Open To The Spacious Living/Dining Room. The Two Bedrooms Each Have Their Own Ensuite, Large Closets With California Closet Organizers And Exposures That Bring In Plenty Of Light. Blythwood At Huntingwood Is A LEED Certified Building With 24 Hour Concierge, Fitness Studio, Indoor Pool, Party Room, Guest Suites+++ You Are Steps To Whole Foods, Restaurants, Shops, 24 HR TTC, Easy Access Downtown, DVP & 401. **** EXTRAS **** KitchenAid Fridge With Water Dispenser, Cooktop, Oven, Microwave/Range Hood, Dishwasher; Clothes Washer & Dryer (Ensuite Laundry); Granite Counters; Hardwood Flooring; Floating Floor On Balcony. All Appliances Sold As Is. (id:48469)
Real Estate Homeward
80 Haverhill Crescent
Whitby, Ontario
Welcome To This Charming Sun Filled Open Concept Show Stopper In The Highly Sought After North Taunton Area In Whitby. Unpack Your Bags And Move Right In Because This Home Is TURN KEY!! This Stunning 3 Generous Sized bedrooms 3 Bathroom Home Has Been Tastefully Newly Renovated Top To Bottom Making This A Dream Home Even For The Toughest Of Clients. All New Appliances (2023) Brand New Floors Upstairs And Downstairs (2023) Renovated Upstairs bathrooms (2023) Freshly Painted and New baseboards (2023). New Grass (2023) New Patio Door (2023) New Window Coverings (2023) Renovated Kitchen (2023) Large Backyard Perfect For Entertaining And No Side-Walk! The Interior Access To The Garage Makes It Easy To Come And Go. This Prime Location Is Close To Schools, Shopping, Transit, Community Centres, 407/412/401 New Thermea Spa! This Is A Linked Property ** This is a linked property.** (id:48469)
Triton Capital Inc.
501 - 955 Millwood Road
Toronto, Ontario
This Sophisticated Total Reno Suite is found in a low rise, coveted boutique building nestled in the heart of desirable Leaside. Entertain or relax in your open-concept living, dining and fully redesigned Chefs Kitchen with quartz counters and backsplash, under cabinet Led lighting, large island and eating bar. This top of the line kitchen boasts deep pullouts for all your oversized kitchen appliances, a pantry, a hidden coffee/breakfast station, a hidden charging station for all your electronics Step out from the dining or living room onto your south west facing balcony overlooking mature trees on the quiet side of the building. Meticulously thought out and planned to optimize space, flow and storage, this home is a masterpiece of design. The primary bedroom is a tranquil and calming space, large enough to accommodate your furniture. In addition, the primary bedroom has a large contemporary custom walk-in closet providing ample storage space. Walking into the Ensuite bathroom with its glass shower, custom vanity with extra storage is like walking into a lavish urban retreat. The guest bathroom is very tastefully redone with style and flair. This home is both comfortable and luxurious. Totally turnkey! Will not disappoint! Come see it for yourself! **** EXTRAS **** Walk to grocery stores, shops, restaurants on Bayview & Laird Ave. Public Library/5 min walk. TTC & community centre steps away. Sunnybrook hospital/5 min drive. Downtown Toront/15 min drive. This location is very assessable and convenient. (id:48469)
RE/MAX Ultimate Realty Inc.
4403 - 1 Yorkville Avenue
Toronto, Ontario
Experience unparalleled sophistication and space at One Yorkville Residences, boasting 1,155 sq ft and a private balcony. Indulge in a sleek kitchen with top-tier Sub-Zero & Wolf appliance, quartz countertops, and a dine-in centre island. The open concept design seamlessly blends the kitchen with the living space, creating and inviting atmosphere. Nestled in Yorkville's heart, Toronto's elite neighborhood, enjoy premier amenities,including indoor and outdoor pools, gym, rooftop lounge, and 24-hr concierge. **** EXTRAS **** With Only Steps Away From The City's Best Designer Boutiques, Shopping, Dining, And Entertainment, This Is A Rare Opportunity To Experience Luxury Living At Its Finest. (id:48469)
Harvey Kalles Real Estate Ltd.
16 Farmcote Road
Toronto, Ontario
Charming 3 + 1 bedroom bright home on a nice lot with a lovely yard and ample parking space on a sought-after, quiet street and location with a community feel. Small private enclave of homes with direct walking access to the Donalda Club. Enjoy as is, renovate or build your dream home here. New homes in the immediate neighbourhood. Near good private and public schools (Norman Ingram School , Don Mills Collegiate, Bayview Glen Independent School). Minutes to LA Fitness, Shops at Don Mills, parks, tennis courts, library and fine restaurants. Easy access to highways, TTC and downtown. **** EXTRAS **** Fridge, Stove, Exhaust hood, Washer, Dryer, Built-in dishwasher, Window coverings, Electric light fixtures, Central air conditioner (owned), garden shed. All as is. (id:48469)
Ecko Jay Realty Ltd.
17 Groveland Crescent
Toronto, Ontario
Welcome to this bright bungalow that has been well loved and maintained by original owners. Enjoy this move-in ready family home as-is, add on or build your dream home here. A side entrance and a well-finished basement provide in-law/nanny potential. Located in a very desirable North York neighbourhood, it sits on a large 60' x110' lot on a sought-after quiet crescent. It has a lovely, treed backyard that is fully fenced and very private. The attached carport and long driveway provide parking for six or seven cars while the carport also houses a large built-in shed space providing ample storage. Steps to the prestigious Donalda Golf and Country Club and close to good schools including the Three Valleys Primary School with gifted program. Near tennis court, nature trails, ravine, parks and TTC. Fairview Mall, Shops at Don Mills, and fine restaurants nearby. Accessible walkway to Don Mills Road and LA Fitness. Quick access to highways 404/DVP/401. Minutes to downtown. **** EXTRAS **** Fridge, Stove, Exhaust hood, Microwave, Dishwasher, Washer, Dryer, Electric light fixtures, Window coverings, Built-ins, Furnace (owned), Central air conditioner (owned), Humidifier (owned), Work bench, Shed (18.6' x 3') in carport. (id:48469)
Ecko Jay Realty Ltd.
686 Hillsdale Avenue E
Toronto, Ontario
Stunning! Get ready to be delighted when you walk into 686 Hillsdale, featuring a 3 storey addition, plus a backyard oasis w/salt-water pool! This deceivingly large home checks many boxes and then some! It all begins with a fantastic layout and flow. Great for family living and entertaining. The main floor features a very functional well laid out kitchen with tons of cupboard space and plenty of counter top space for meal prep. Let the natural sunlight from the window over the sink set the mood for a fantastic day. Plenty of room for everyone to sit around the table to feast in the oversized dining room. For your more formal gatherings, sit in the very spacious living room with a beautiful south facing, glassed in bay window. Or relax in the very bright family room with a walkout to a backyard oasis! Totally private! We have a deck, a patio, an in-ground salt water pool, a pool shed, and a workout/weights room. Be the envy of all who come to visit! The primary bedroom features a dressing room...what? Yes, a dressing room/closet area. Dream away your best sleeps ever in this very large bedroom boasting very high, vaulted ceilings and wake up to the sun beaming through the palladium window completely refreshed. The other 2 bedrooms are very well proportioned and balanced allowing the sun to shine through the large south facing windows. Now, the lower level. Let the kids play and be loud in the big rec room which also features a beautifully placed tucked in desk/work station. The welcoming back office room with its own separate entrance, can be a 4th bedroom with a 3 piece semi-ensuite. The potential for this lower level to be an in-law suite or apartment is definitely attainable and a game changer! This home will not disappoint. Come and see it at our public open house Sat/Sun May 25th & 26th 2-4pm. **** EXTRAS **** Brand spanking new Dual Heat Pump combined with AC for the year round comfort. Basement has been waterproofed. Excellent Home Inspection Report. Stellar location! Steps to everything Bayview has to offer. TTC, future LRT at your door step. (id:48469)
RE/MAX Ultimate Realty Inc.
418 - 31 Tippett Road
Toronto, Ontario
Welcome To This 1+1 Luxury Unit At The Southside Condos! Located In Prime North York Providing Easy Access To Hwy 401 And Wilson Subway Stn. This Unit Features 2 Full Baths, Oversized Den Can Be Used As A 2nd Br, Kitchen Island With Granite Counters, Large Open Balcony, One Parking, One Locker, And One Bike Storage. Access To State Of The Art Amenities: Wifi Lounge, Yoga Studio, Library, Pets Spa, Outdoor Pool, Gym, Kids Playroom, And Many More **** EXTRAS **** S/S Fridge, S/S Stove, S/S Microwave, B/I Dishwasher, B/I Range Hood, Washer, Dryer. All Electrical Light Fixtures. All Window Coverings. One Parking, One Locker. (id:48469)
Right At Home Realty
43 Chipcase Court
Cambridge, Ontario
All brick, 2-storey, 4-bed, 2+1-bath home on a pie shaped lot, at the end of a peaceful cul-du-sac, in a family-oriented neighbourhood. This home boasts over 2,800 sq ft of open-concept living, and large windows that provide plenty of light throughout. Kitchen complete with S/S appliances, ample counter space, W/I pantry and abundance of storage. Main floor includes large foyer, family room, living room with gas fireplace, 2 dining areas, and office doubles as a +1 bed, providing flexibility. Primary suite, features large windows, WIC and 4-pc ensuite. Down the hall are an additional 3 generous bedrooms, and 4-pc bath. The large unfinished basement allows for a new buyers own creativity. Outdoor living is a delight with 85 wide back lot line and well-manicured backyard. Attached 2-car garage adds a practical touch to everyday convenience. Situated in a prime location ensuring easy access to many amenities, parks and schools. Commuters will appreciate the close proximity to hwy 401! (id:48469)
RE/MAX Real Estate Centre Inc.
115 Ellis Drive
Blue Mountains, Ontario
Rarely Offered! Stunning Home on Georgian Bay. Steps From The Peaks ski club. This 5 + 1 Bed Home offers Views Of The Slopes and Georgian Bay access . Main Level with gourmet Kitchen, w/Floor To Ceiling Windows with water views and w/o to deck, A Luxury Master Suite w/walk out to hot tub. 2ndlevel has 4 Generous Guest Beds W/Ensuites, A large family from W/balcony & Ski Hill views. Fully Landscaped Gardens, Stone Fire Pit. It doesn't get any better. **** EXTRAS **** Complete Crestron Home Automation, Electric blinds, lighting and sound throughout. Crown moldings, 3fireplaces,Hot-Tub, Wolf 6-Burner gas range, 48\" Sub-Zero Fridge, Full pantry off kitchen. Incl. all Elf's, window coverings. 2 garages (id:48469)
Keller Williams Referred Urban Realty
8262 Go Home Lake Shr
Georgian Bay, Ontario
* Boat Access Only * Welcome to Go Home Lake! This stunning family cottage boasts 804 feet of private water frontage and spans across 2.24 acres, offering unparalleled privacy and natural beauty. Sitting at the mouth of Four Seasons Bay, this property offers panoramic views of Crown land across the distant shoreline and breathtaking vistas from every angle. The 1,600 sq/ft cottage is designed for comfort and relaxation. Its open concept layout includes a kitchen, dining, and living room with water views on three sides. The kitchen is a chefs delight, featuring stainless steel appliances, stone countertops, moveable island and a double sink. The living room offers a cozy propane fireplace, a split unit for heating and cooling, and a vaulted ceiling that enhances the spacious feel. Accommodating family and guests is easy with four bedrooms and a charming sleeping loft. The primary bedroom is a private sanctuary with a walkout to the deck, a split unit, and an ensuite bathroom with laundry facilities. Step outside to the wrap-around deck where you can enjoy the gazebo, outdoor bar, alfresco dining, and six-person hot tub. A workshop with ample storage that also allows for drive-thru access for snowmobiles. Down by the water, a 120 sq/ft lake house serves as additional guest accommodation or a quiet spot to take in the lake views. The expansive dock area can accommodate up to four boats and includes a small storage building that could be transformed into a lakeside tiki bar. Enjoy evenings by the fire pit right at the waters edge. Equipped with modern conveniences such as a backup generator, an approved septic system, and a whole-house four-stage water purification system. Just a 4 minute boat ride from the marina. Go Home Lake is famous for its pristine natural surroundings, with over 50% of its shoreline preserved as Crown land. Explore hidden waterfalls, secluded lakes, and hiking trails, or even nearby Georgian Bay for more outdoor adventures. (id:48469)
Sotheby's International Realty Canada
976 Colette Road
Fort Erie, Ontario
BEAUTIFUL BUNGALOW! Situated on a spacious 60 x 120 pool sized yard, this home is finished top to bottom and offers 3+1 bedrooms, 2 full baths, separate rear entrance and attached garage. Main floor features vaulted ceilings with a spacious living room, dining room and kitchen plus 3 bedrooms with closets and main 4-piece bath with tub & shower. Basement level features a 4th bedroom, office area plus over sized rec room, 3-piece bath with shower and unfinished laundry room with space & potential for a kitchenette and cold cellar room. Covered, sit-out front porch, fully fenced rear yard with an over sized deck ideal for entertaining or the growing family plus storage shed. All kitchen appliances included. Quick & easy access to the QEW highway to the Peace Bridge/Buffalo, USA and Niagara/Toronto. Conveniently close to groceries, shopping, restaurants, pharmacies, banking and more. Short drive to the beautiful Niagara River and Lake Erie. Easy to view and you pick the closing date! (id:48469)
RE/MAX Niagara Realty Ltd.
27 Toronto Street
Cramahe, Ontario
Fully renovated Home for under 500k! Perfect starter home with a very deepnt lot! Two bedrooms upstairs, downstairs features a bedroom and Rec room that can be converted to 4th bedroom! Both levels have a fully equipped bathroom. A minute away from highway 401. Lot ends (depth) roughly where shrubs are. Basement includes Rec room + bedroom + washroom **** EXTRAS **** All Electric Light Fixtures, Fridge, Stove, Washer AND Dryer (id:48469)
Keller Williams Legacies Realty
115 Acorn Crescent
London, Ontario
Nestled in a mature neighbourhood in North London close to schools and UWO this property has been well maintained and updated by its present owners for 35 years. Stepping inside you are welcomed by an inviting interior with open concept kitchen with quartz countertops and a family room with a gas fireplace. Living room and dining room together on this level are ideal for entertaining and relaxing. Main floor two piece bathroom offers quick convenience for a busy home. Upstairs features 3 bedrooms and a large newer renovated bathroom. The fully finished basement is a great space for movies, kids play or teenager retreat. A renovated bathroom with a shower and an additional large room presently used as a 4th bedroom make this a great area for family or guests. Outside the yard is inviting. A front covered porch and backyard covered deck all offer peaceful times to enjoy the landscaping and quiet outdoors. The fully fenced yard offers green space for gardening and play. (id:48469)
Royal LePage Triland Realty
922 Dufferin Avenue
London, Ontario
Old East Village Gem Heritage House Level C! Opportunity for an owner occupied Duplex or a perfect addition to your investment portfolio! Unit A (Front) is a 2 Bedroom, 1 Bathroom space. Rented for $1648/month plus personal Hydro. All windows have been replaced, new bathtub, new flooring, new kitchen and all new appliances (Washer, Dryer, Fridge, Stove, Dishwasher, Built In Microwave) (2022). Included in Unit A is 1 window AC Unit. Unit B (Rear and Upstairs) is currently rented for $2000/month plus personal hydro but will be vacant as of August 1/24. This unit is 2 Bedrooms upstairs, 1 bedroom on the main floor and 4 pc bathroom. A spacious living room and kitchen as well. Included is a portable AC Unit and Window AC Unit. Unit B Laundry is in the basement. The drive is a mutual driveway but there is parking in rear for 4 cars. Landlord currently pays Water, Gas and Hot Water Heater Rental. Roof (2016), Boiler (2014), Sewerline Replacement (2021), 2 Freestanding Wardrobes Included, Shed has electricity, Interconnected Fire Alarm System, City Licenced. Cap 6.27. Heat is Hot Water Heat **** EXTRAS **** Property Taxes$3,243.79 ExpensesHeating:$1,937.88 Rental Income:$43,656.00 Water:$1,756.5 :Net Operating:$35,113.61Insurance:$1,326.00Under Cntrct Mnthly:23.18 Operating Expense:$8,542.39 (id:48469)
Century 21 First Canadian Corp.
66 Dixon Street
Kitchener, Ontario
Welcome to 66 Dixon St! This charming 3-bedroom, 2-full bathroom single-detached family home is nestled in the sought-after Rockway neighborhood. Conveniently located near Fairview Mall, Rockway Gardens, a golf course, and with immediate access to the 401 highway, this lovely home offers both convenience and comfort. The main floor greets you with a bright and spacious living room featuring a large bay window that floods the space with natural light. Adjacent to the living room is the dining area, leading to the beautiful kitchen boasting ample cabinet space, an eat-in area, and stainless steel appliances.Upstairs, just a few steps away, you'll find three generous bedrooms and a lovely 4-piece bathroom. The lower level, just a few steps down, features a spacious rec room with large windows, a wood fireplace, adaptable to any family's needs. It also includes a convenient 3-piece bathroom and walk-out/up access, presenting a great opportunity for an in-law suite or rental income. With some work, it can be completely separated from the main floor. The fully fenced backyard with a beautiful large shed awaits your gardening ventures and summer gatherings. The driveway easily accommodates four cars. With no rental items on this property and a new roof installed in 2021, this could be your perfect new home! **** EXTRAS **** New furnace: 2008A/C: 2023Water heater (owned): 2013Water softener: 2015New washer and dryer: 2024 (id:48469)
Modern Solution Realty Inc.
32 Tanager Street
Waterloo, Ontario
Welcome to 32 Tanager St, Elmira an inviting and beautifully refreshed Legal duplex that is move-in ready. The lower unit of this charming property boasts a bright and open layout, featuring a spacious, airy kitchen with ample storage, two comfortable bedrooms, and a pristine four-piece bathroom. Nestled in the heart of Elmira, residents will relish the quaint small-town charm combined with modern city conveniences. Just moments away from the scenic Gibson Park, reputable schools, the bustling downtown core, and the vibrant community recreation complex, everything you need is within easy reach. The upper unit, equally impressive, offers a four-piece bathroom, multiple bedrooms, a dining room, kitchen, living room, and a versatile office space. The property also includes a detached, propane-heated workshop/garage equipped with electricity. Additional amenities include separate electrical and water meters, mini-split heating and cooling systems, and a water softener (2018) exclusively for the upstairs unit. With sidewalks maintained by the municipality and a reliable washer (2020) and hot water tank, this duplex ensures comfort and convenience. Dont miss this exceptional opportunity to make this lovely duplex your new home! (id:48469)
Exp Realty
90 Carriage Hill Drive
London, Ontario
Located on one of the nicest tree lined areas in the Masonville area. You can feel the peace and tranquility with the mature landscaping as you approach this unique custom built residence. Inside as you enter you will immediately feel the elegant spaces ideally designed for entertaining yet still provide the warmth and privacy for family living. The main living room features a large pallidian window with vaulted ceiling, open to the formal dining area. The modern and bright kitchen has a walk in pantry, touchless faucet, gas range and upgraded stainless steel appliances. Relaxing breakfast room overlooks the tranquil rear patio and gardens with BBQ hook up. The family will appreciate the large main floor family room with built in coffee and wet bar. New heat pump installed September 2023. Upstairs there are 4 large bedrooms and 2 fullly updated bathrooms recently competed. This home features solid core fashion forward doors and upgraded wide trim thoughout the main living areas. The fully finished lower level features a media room with electric fireplace, 5th bedroom, den/bedroom complete with another 3 pc bath ensuite. This luxury residence offers it all, location, style and tranquility all at a reasonable price near some of the best shopping, Western University and hospitals. Do not miss this magnificently designed home in this prestigous location! (id:48469)
Century 21 First Canadian Corp.
838051 4th Line E
Mulmur, Ontario
Private, quiet and serene. A long winding drive through the forest leads to this immaculately kept 4 bedroom home on 52 acres. The quintessential country getaway with unequaled privacy. Gracious country bungalow with sunroom, main floor family room, open-concept kitchen/dining/living (with stone fireplace), vaulted ceilings, pine floors, and many walkouts to deck, patio and porch all overlooking nature, trees and wildlife. Main floor primary bedroom with fireplace and crown molding. Grounds are beautifully kept with perennial gardens and seating areas, flagstone patio with firepit and sun-filled deck. Great expanse of lawn to sit and listen to the birds and the rustling of surrounding trees or to have a raucous game of soccer then take a walk through many of your own trails throughout the property. Land has some pasture/open meadow as well as 39 acres under Conservation Land Tax Incentive Program to keep your taxes low. **** EXTRAS **** Detached garage/workshop can fit 4 cars. Also driveshed located in a clearing behind the house - could easily be renovated to be a barn for your animals. (id:48469)
Royal LePage Rcr Realty
1671 Applerock Avenue
London, Ontario
Impressing 5 years young shows like new, built with care and attention to details. Curb appeal structure with concrete drive and walkway. Two story high open wide foyer led to the spacious 9-foot ceiling main floor with open concept dining, family and kitchen room with wall to wall picturious windows looking out to the extended deck and fenced back yard with pergola, engineered hardwood floor, lots of pot lights and 72"" electrical fireplace. 40"" high Kitchen cabinets, backsplash and big kitchen island with quartz waterfall countertop. Hardwood stairs leading to three good size bedroom including master with luxurious ensuite with countertop to ceiling mirror and 10-foot ceiling height. Porcelain flooring in all wet areas and quartz countertop in kitchen and bathrooms. Upgraded basement height by builder to approximately 9-foot. Basement is already framed and some electrical wiring has been done. This home is a must to see to distinguish the difference. (id:48469)
Century 21 First Canadian Corp.
510 Alfred Street Street
Point Clark, Ontario
Charming Cottage in Pristine Point Clark Location Ideal for Family Getaways or Year-Round Living. Discover your perfect retreat in the heart of Point Clark, a renowned summer destination celebrated for its scenic views and outdoor activities. This spacious modern bungalow at the end of a tranquil dead-end street offers unparalleled privacy and direct access to nature's beauty. Enjoy the serene ambiance of the Pine River right at your doorstep and stroll to the public sandy beach, a hallmark of Point Clark's charm. Just a short distance from the iconic Point Clark Lighthouse, a National Historic Site, adding a touch of maritime heritage to your surroundings. Fully renovated house. Both levels feature a contemporary open layout, perfect for family gatherings and entertaining. Bask in the natural light from large windows offering stunning sunset views. The modern kitchen, large master bedroom with a private 3-piece bath, and hardwood floors create a warm and inviting living space. The Lower Level boasts a large recreation room with a wet bar, pool table, cozy sitting area, and large windows that lead to the front yard. A large backyard with direct access from the kitchen is ideal for barbecues and outdoor activities. The front yard features a fire pit, perfect for evening gatherings. The huge driveway can accommodate up to 8 cars, ensuring plenty of guest space. Enjoy peace of mind with an everlasting metal roof and a city water supply. The property is heated by propane, ensuring comfort throughout the year. This property is perfect for family vacations or as a permanent residence. With the capacity to host 10 to 12 people, it's also an ideal setup for Airbnb, offering potential for rental income. Embrace the best of Point Clark living in this idyllic, private setting. Contact us today to schedule a viewing and make this charming cottage your new home. (id:48469)
Sutton Group Quantum Realty Inc
825 Fowles Court
Milton, Ontario
Welcome to this stunning, meticulously maintained 3 storey townhouse located in one of Milton's most sought after neighbourhoods. Nestled on a quiet court adjacent to Optimist Park with views of the Niagara Escarpment. The park provides access to public and catholic elementary schools, playgrounds, tennis courts, and walking trails, enhancing outdoor enjoyment. This open concept, freshly painted, freehold home offers 2 bedrooms, 2 bathrooms, a spacious private balcony & convenient garage entry. Generous primary Bedroom features a view of the ravine and walk/in closet with built in organizer. Improvements include but are not limited to; New vinyl flooring, New Frigidaire stainless steel kitchen appliances, New skirted toilets, New Cedarwood custom staircases with custom spindles, New custom raised baseboards, New smoke detectors, carbon monoxide sensors and fire alarms on all floors, New high security padlock on garage door and New key lock on front door. All upgrades done between December 2023-2024. Centrally located for easy access to Hwy 401 & 407, close to parks, schools, restaurants, shopping and hospital. Book your showing today! **** EXTRAS **** New Curtains, Curtain rods, door handles, outlets and covers (2024), New vanity and showerhead in upstairs bathroom (2024). Extra Flooring , paint, 2nd bedroom closet doors and New microwave in box, under stairs. Mobile garage door opener. (id:48469)
Century 21 B.j. Roth Realty Ltd.
44 Colt Lane
Brampton, Ontario
Beautifully positioned in the Prestigious Neighbourhood of the Chateaus of Castlemore this 4 BEDROOMS, 2.5 BATHROOMS, 2 CAR GARAGE, 9 FT CEILING on main floor, boasting 2450 sf, 47*168 Ft EXTRA DEEP RAVINE lot, with 18 FT CATHEDRAL CEILING in Living Room plus a large un-finished, walkout, basement with SEPARATE ENTRANCE and backs on BEAUTIFUL RAVINE. This HOME is located on a QUIET Cul-se-dac. It has Spacious Kitchen W/Island & W/O To Deck and features new appliances. This home features a spacious formal Living room that overlooks the Dining room. HARDWOOD FLOOR throughout the home. Lot of Pot lights on Main floor. The charm continues with a huge family room with gas fireplace that overlooks the Deck. Brand New Washer and Dryer. WALK OUT To A Private Backyard Oasis Surrounded By Nature with a Deck to Relax, Perfect For Entertaining And Relaxation. Great opportunity to design and finish Basement. Furnace (2021 ), A/C (2021 ), Windows, Roof (2015 with 25 years warranty); 220V electric switch in Garage for Electric Charger; All NEW DOORS (Front, back, basement); Upgraded Attic Insulation, Heavy Weight Driveway (2022) and much more; book showing to see all. (CLICK ON MULTI MEDIA LINK TO WATCH VIRTUAL TOUR) **** EXTRAS **** 3 Security Outdoor Cameras (id:48469)
RE/MAX Gold Realty Inc.
1446 Tillingham Gardens N
Mississauga, Ontario
Impressived and Prestigious Detached Home with Large Corner Lot on Quiet Street in a Residential Neighborhood. Located in the Heart of Missisauga; Desirable Area surrounded of Natural Park, Schools, Supermarkets, Close to Square One Mall and all Amenities. Easy Access to Hwy and Transit. This Home is Highly Upgraded with European Style, Granite Floor, Sunken Living, Pot Lights, Crown Moulding/Baseboard Thru-out, 4+1 Bed 4 W/R, Office in the Main Floor. Sunken Breakfast Room Allows Ambundant of Natural Lights, Luxurious Master Bedroom with Sitting Area, 6 Pc Washroom Ensuite and Spa with Jaccuci. Recently Renovated Full Finished Basement with Entertaiment, Exercise room, Washroom and Electric Fireplace. Huge Backyard with Private Patio, Garden and Interlocking, Perfectly for Family and Friends Gathering Must See!!! (id:48469)
Homelife Landmark Realty Inc.
204 Main Street S
Halton Hills, Ontario
Stunning 5 Bedroom Home with Spectacular Park Views! Boasting a Prime Location within Walking Distance To Golf Course, Trails, Dog Park, Schools, Churches, Downtown Amenities and Shopping. Renovated to Perfection, Every Detail has been Meticulously Crafted, from the Sleek New Kitchen with Breakfast Bar, Quartz Countertops and High-End S/S Appliances to the Main Ensuite Bathroom w/Soaker Tub and Oversized Glass Shower. Flooded with Natural Light this Home Features a Sunroom with Skylights, Double Staircases and a Balcony with Park Views. An Expansive Studio/Sitting Room w/Vaulted Ceilings Overlooking the Lush Backyard and Massive 20x40 Heated Pool . An Unparalled Private Paradise, Ideal for Both Entertaining and Remote Work. Ample Parking on Large Driveway, Large Workshop Behind the Garage. Massive Cold Cellar. **** EXTRAS **** Fully Fenced and Very Private, Bathrooms ( 2022) Roof (2021) Kitchen ( 2021)Carpets (2024) Pool Heater ( 2024 ) (id:48469)
Ipro Realty Ltd.
1436 Stonecutter Drive
Oakville, Ontario
Welcome to this beautifully renovated detached home in the highly sought-after Glen Abbey community of Oakville. Offering over 4500 square feet of luxurious living space including the basement, this residence seamlessly combines modern upgrades with timeless elegance. Step through the grand double doors into a spacious Foyer, where you are greeted by stunning Porcelain tiles installed in 2022. The main floor features a formal living room , office room ideal for remote work or study and an open-concept family room & Dining room perfect for both entertaining and everyday living. The modern, upgraded kitchen boasts stainless steel appliances,Quartz Countertop , Backsplash , Island and ample counter space, making it a chef's delight. This home offers 4 plus 2 spacious bedrooms and 5 well-appointed washrooms, providing comfort and privacy for the entire family. The second floor includes 4 generous bedrooms with 2 ensuite and 1 washroom and versatile loft area, which can be easily converted into a home office or a cozy library . Additionally, the main floor has a dedicated office space, ideal for those working from home. The fully finished basement adds significant living space, featuring 2 additional bedrooms , 1 washroom and Kitchen Rough-In perfect for guests or extended family. Laundry located on the main level and in the basement. Recent updates include a new roof in 2024, an 8-year-old furnace, new porcelain tiles installed in 2022, Hardwood floors (2022) a garage door replaced in 2019, Stainless Steel Appliances (2021) and freshly professionally painted throughout. Situated in a prime location, this home is close to top-rated schools, picturesque trails, parks, major highways, the GO station, and a hospital, ensuring convenience and accessibility. Don't miss this opportunity to own a spectacular home in one of Oakville's most desirable neighborhoods! **** EXTRAS **** Stainless Steel Fridge, Stainless Steel Stove, Stainless Steel b/I Owen, Stainless Steel B/I Microwave, Stainless Steel Dishwasher, Clothes Washer & Dryer and all other permanent fixtures now attached to the property. (id:48469)
RE/MAX Real Estate Centre Inc.
703 - 1 Rowntree Road
Toronto, Ontario
Welcome to Extremely Quite Building. Extra Well Kept Condo Unit and Well Property Maintenance. Extra Spaces Unit, Two Large Bedroom with Two Full Bathrooms. Specular Ravine View For Nature Lovers. A Lot of Upgraded, Freshly Painted, Newer Dish Washer, Jacuzzi Tub With Jets In Master Bedroom, Ensuite Laundry, Extra Ensuite Storage, One Owned Parking, One Exclusive Locker. Enjoy all Building Amenities included Indoor/Outdoor Children Playground, Indoor/Outdoor Swimming Pools, Library, Tennis Courts, GYM, Squat Room, Meeting Room, Party Room, Sauna, Hot Tub. Maintenance fee includes Most of Utilities, Internet and Cable TV. Private Security Gated Community. Lots of Visitor Parking. Steps to TTC, Minutes To Humber College, Schools, Parks, Malls, Hwy 400, 401. (id:48469)
RE/MAX Hallmark Realty Ltd.
713 St Clarens Avenue
Toronto, Ontario
Welcome to 713 St Clarens Ave! Feel the loft vibes of this stylish custom designed townhouse in sought-after Wallace Emerson! Tastefully renovated while preserving so much of the original character, this beauty features slick modern updates from what was originally a 3-bedroom home, now opened up to feature two bedrooms plus a flexible open-concept second floor lounge area where you can let your imagination run free! Airy and modern hardwood floors and open rafters on the main floor to expand the ceiling height, sleek kitchen with gas range, quartz counters and butcherblock custom built-in storage, a spacious dining room where you can host real dinner parties, a walk-out to a deep low-maintenance yard perfect for BBQs all year, and a skylight bringing in tons of natural light. Large primary bedroom with custom closets, a cozy second bedroom to satisfy all your work-from-home needs, and a refreshed contemporary bathroom. Need a third bedroom? Easily close off that second floor lounge space and you're done! All that plus a finished basement with coloured epoxy floors, space for a guest bedroom, and a unique second bathroom with an integrated rain shower head (you might miss it!). And of course, laneway parking where you can easily fit two cars in tandem. Welcome home. **** EXTRAS **** A quick stroll to multiple transit options, 10 mins walk to Lansdowne station, 20 mins walk to Bloor UP Express, and a stone's throw from the Junction. Brand new Wallace Emerson Park and Community Centre under development around the corner! (id:48469)
Ipro Realty Ltd.
2124 Shorncliffe Boulevard
Oakville, Ontario
This Stunning Home features Fabulous Landscaped Front and Back Yard. Sitting in a quiet street and Friendly Neighbourhood. Inviting Front Porch Leads Into A Bright Open Concept Main Level With Spacious Family, Dining, Kitchen & Breakfast Area. The 2nd floor Has 3 Spacious Bedrooms with Beautiful Window Views. Finished Basement Boasts Large Recreation Room, Den(can be used as a bedroom), Storage & Laundry. Walking Distance to Schools. Close to Shopping ,Restaurants ,Oakville New Hospital and Go Transit. **** EXTRAS **** Laundry Could Be Moved Back To 2nd Floor Hall Closet. (id:48469)
Real One Realty Inc.
5 Black Bear Trail
Brampton, Ontario
This exquisite Medallion built home with 4+1 bedrooms boasts numerous upgrades, including granite countertops, an open-concept main floor, over 2470 Sq Ft (Above Grade) & 1000+ Sq Ft Basement, a double-door front entry & a beautifully landscaped yard. Features include a spacious eat-in breakfast area with W/O to the sundeck, primary bedroom with 4 piece ensuite & heated flooring, 9-foot ceilings on the main floor, a gas fireplace insert in the family room & an oak staircase. With hardwood, ceramic & broadloom flooring throughout, the main floor also hosts a convenient laundry room with garage access. The professionally finished basement offers a wet bar, recreation room with a wood stove, bedroom & a luxurious 3-piece bathroom with heated floors. **** EXTRAS **** Built in 2002. Medallion Built Home, Streetsville Glen. Controlled Wine Cellar Room. Heated Flooring in Primary ensuite & Basement Bathroom. Main Floor Laundry. Floor Plans Attached. UPGRADES from 2016-2019: AC, Roof, Furnace & Garage Doors (id:48469)
Royal LePage Signature Realty
No Favourites Found
Check Out Recently Sold Properties


