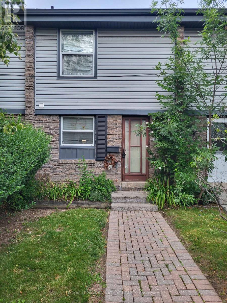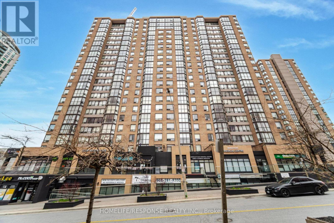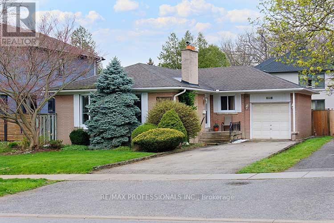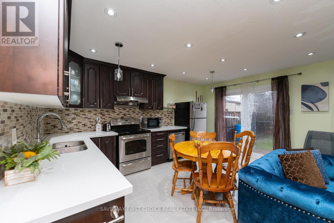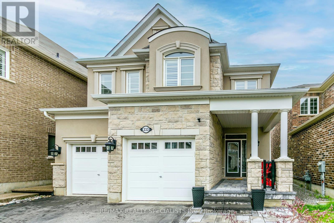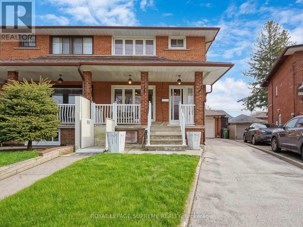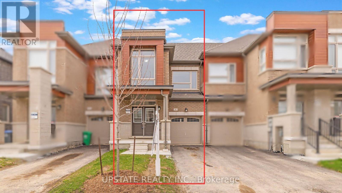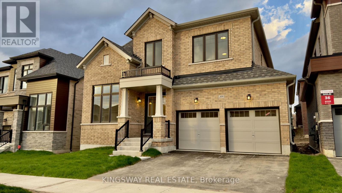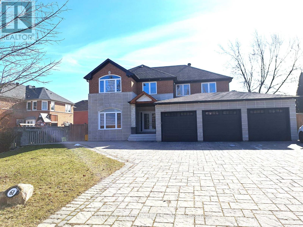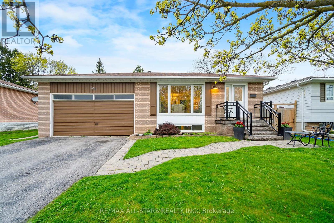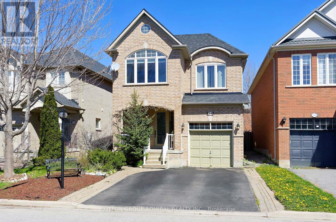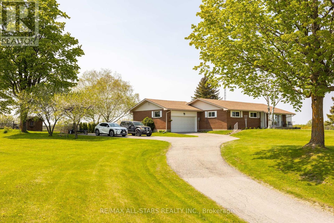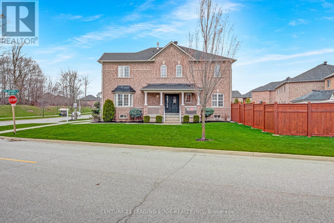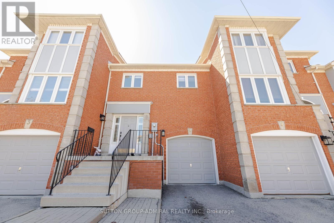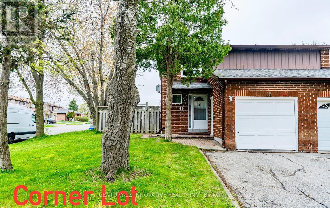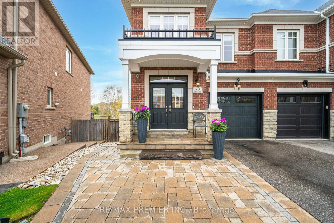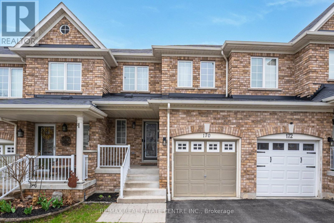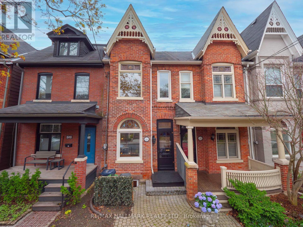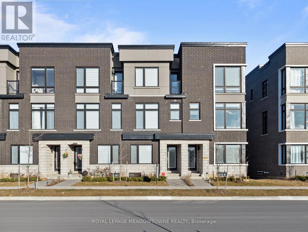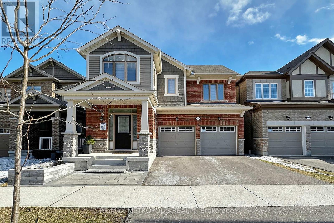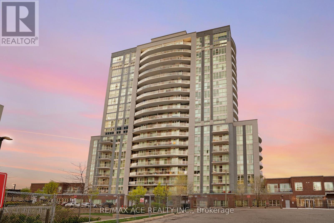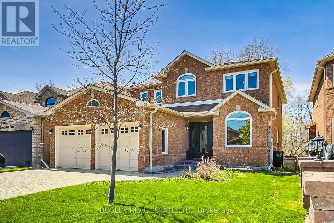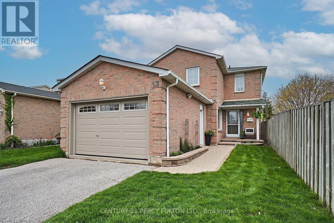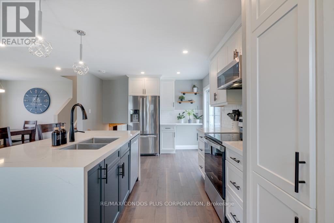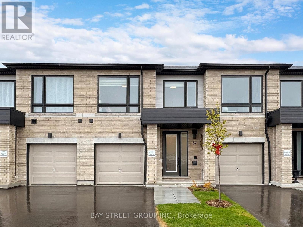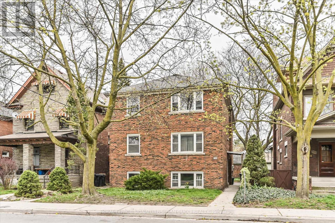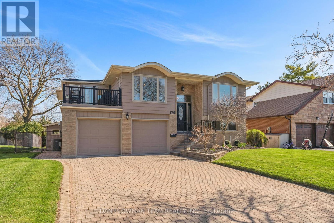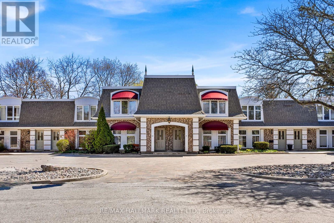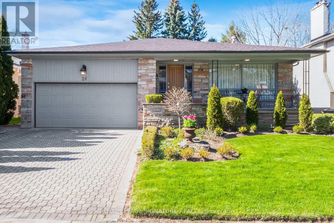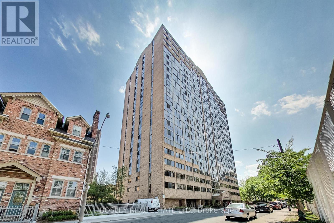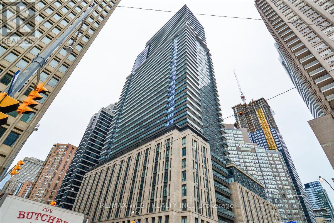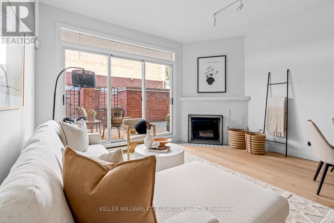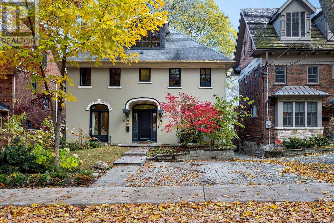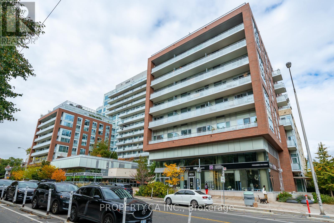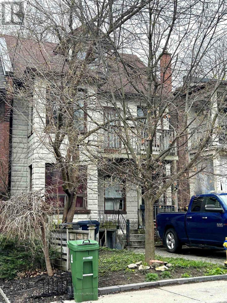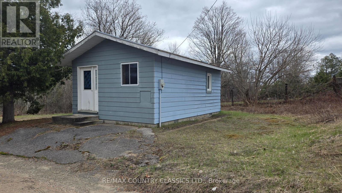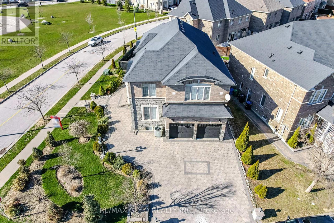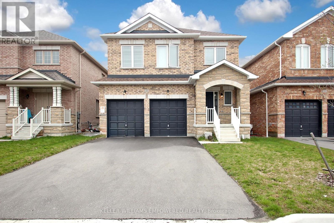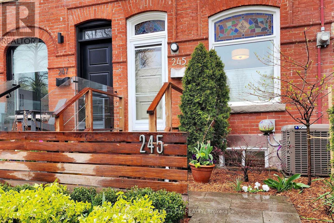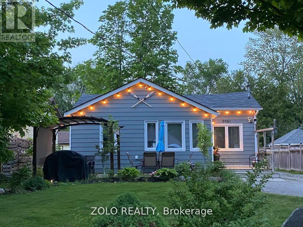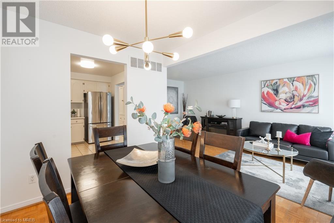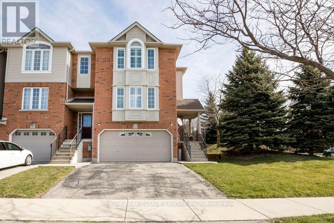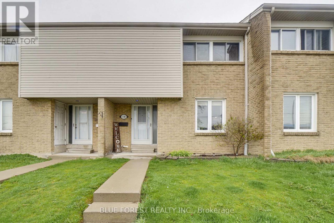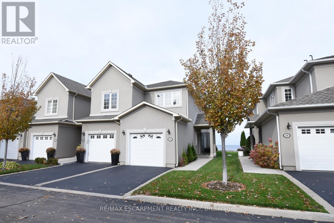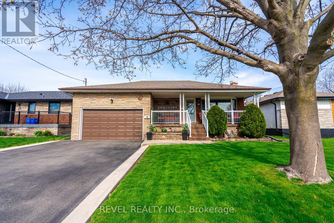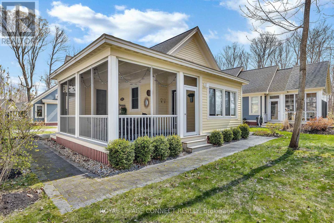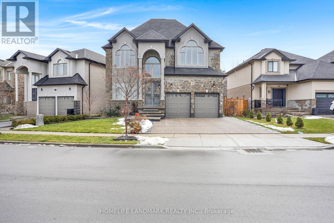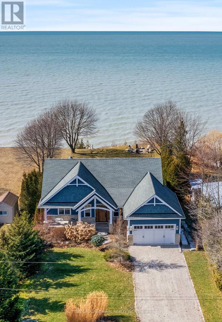Take a Look at
Homes for Sale
Check out listings in Ontario
The Bansal Team
The Best Option for Real Estate in Pickering, Ajax, Whitby, Oshawa and the GTA.
We will offer you a fresh perspective on the real estate market. We will do everything we can to make the process of buying or selling your home as simple and stress-free as possible. When you need someone who knows the market well, call us.
As a leading team of real estate experts in the GTA and Durham region: We will provide you with tailored guidance that no other company can offer. We have a fresh take on the market from selling your home to finding the perfect property for your family.

LOADING
#29 -6699 Falconer Dr
Mississauga, Ontario
Create The Home Of Your Dreams With This Amazing Diamond In The Rough! 3 Large Bedrooms 2 Washroom Townhome In Streetsville Awaits You! This Home Offers An Open Concept Living And Dining room. Spacious Kitchen With Quartz Counters and Steel Kitchen Appliances. Primary Bedroom Offers Lots of Windows & A Large Closet! Private Fenced In Backyard. Offers Great Amenities Like Outdoor Pool And Party Area! **** EXTRAS **** Close To Schools, Parks, Shops, Restaurants, Entertainment Districts, and Groceries. See It First Before It Is Gone! (id:48469)
Royal LePage Signature Realty
#702 -265 Enfield Pl
Mississauga, Ontario
Amazing 2 Bedroom Unit Plus a Den. 2 Full Washrooms. Amazing Layout. Tens of Thousands Spent on Renovating and Upgrades. Great Appliances, Very Nice Flooring in One of the Lowest Modern New Building in the Area. Includes Utilities. One Parking and One Locker Come with the Unit. Bright with Large Windows. Great Ki5chen with Lots of Cabinets. (id:48469)
Homelife/response Realty Inc.
468 Martin Grove Rd
Toronto, Ontario
Welcome to family friendly ""Princess Gardens"" well known for it's desirable schools and many parks and playgrounds! This solid 3-bedroom bungalow has been in the same family since the 60's. Sunny and bright on a nicely landscaped lot! Approx. 1250 sq ft plus lower level. Original Hardwood floors, bright living room with huge bay window and cozy fireplace. 3rd bedroom or den walks out to west facing deck and fenced in yard! Lower level with rec room, extra bedroom or office and unfinished space to add your own design. Ideally located with easy highway access, walk to the upcoming Eglinton LRT or hop on the bus to the subway! **** EXTRAS **** Heated floors in bathroom, Supplementary rad heating in 3rd bedroom and rec room, wood burning fireplace, insulated garage with upper storage area, separate entrance to basement. (id:48469)
RE/MAX Professionals Inc.
17 Haley Crt
Brampton, Ontario
Stunning Detached Loaded With Upgrades In The Most Sought After Location, Open Concept Layout, Upgraded Chef Delight Kitchen W/Stainless Steel Appliances & Quartz Ctps, Laminate Flooring, Pot Lights And Many More!! Good size Bedrooms, A Good Size Backyard W/Storage Shed, No House at the Back, Finished Basement W/ Covered Separate Entrance. It's A Must-See Property! Don't Miss!! **** EXTRAS **** Walking Distance to Chinguacousy Park, Bramalea Bus Terminal and Bramalea City Centre near by. Mins to Hwy 410 and All Other Amenities. (id:48469)
Save Max First Choice Real Estate Inc.
233 Chilver Hts
Milton, Ontario
Coveted detached home exceeds model standards with lavish upgrades: kitchen with quartz, granite,and tile, hardwood floors, custom arched waffle ceilings, square pot lights, crown moulding,California shutters, and elegant fixtures. Luxurious ensuite features a spacious walk-in glassshower, soaker tub, and dual vanities. Professionally finished basement includes a 4-piece bathroom,rec room, and office. Prime lot without a sidewalk, fully landscaped front and backyard for outdoorenjoyment. **** EXTRAS **** Fridge, Stove, B/I D/W, Washer, Dryer, All Elf's, Cal Shutters, GDO ,Outside Camera(Monitoring Not Included, Electric fire place in basement, B/I garage shelves, 2-minute walk fromschools&park.Ring door bell/Coffee bar(bas). (id:48469)
RE/MAX Realty Specialists Inc.
122 Brookhaven Dr
Toronto, Ontario
Welcome to 122 Brookhaven! This property offers 3 bedrooms, 3 bathrooms, 2 kitchens, a detached garage for 1 car, and a private driveway for 3 cars. Finished basement, with separate entrance and walk up, featuring one bedroom, one bathroom and kitchen. The backyard and extension provide opportunities for outdoor enjoyment and customization. Perfect for investors, multiple families or families looking to upsize, this home is ready to move in and waiting for your personal touch! Nestled in the vibrant Brookhaven-Amesbury neighborhood, enjoy easy access to a variety of amenities and attractions, as well as, Hwy 401/400, hospitals, schools, Yorkdale Mall, TTC 24/7 and community center. **** EXTRAS **** Finished basement with separate entrance and Walk Up, 1 bedroom, kitchen and bathroom. Fire place is sold as-is. Spacious cold room. (id:48469)
Royal LePage Supreme Realty
8 Donald Ficht Cres
Brampton, Ontario
Discover an awe-inspiring gem nestled in Northwest a stunning 4-bedroom home that defines luxury living. Perfectly crafted for families seeking both comfort and sophistication, this residence boasts an array of captivating features. As you step inside, be prepared to be greeted by soaring 9-foot ceilings on both levels, exuding a sense of grandeur and openness. The focal point of the home is the exquisite executive kitchen, a dream haven for culinary enthusiasts, equipped with quartz countertops, premium stainless steel appliances, and a breakfast bar, complemented by a walkout to the patio and elegant valance lighting. Enhanced with upgraded solid oak hardwood flooring and sleek 12""x24"" tiles, every corner exudes elegance and style. The second floor showcases 4 luminous bedrooms, each adorned with expansive windows. The primary bedroom is a sanctuary of opulence, featuring spacious walk-in closets and a lavish 3-piece ensuite complete with a framed glass shower. Additional bedrooms offer ample space and storage options, ensuring comfort for every member of the family. With 200 AMP service and rough-in for a basement washroom, cold cellar this home is primed for convenience and future customization. Prepare to be captivated by the perfect blend of comfort and elegance in this Northwest masterpiece, No Side Walk! (id:48469)
Upstate Realty Inc.
109 Bearberry Rd
Springwater, Ontario
A brand-new executive home located in a highly desirable area. Boasting 3,173 square feet of above-grade space, it features impressive details like 9-foot ceilings, large windows, a neutral palette, engineered oak hardwood flooring, a cozy sitting area, a spacious dining room, a living room with a fireplace, and a dedicated office space. The eat-in kitchen is a standout with its island, quartz countertops, and butler's pantry. Ideal for larger families, it offers five spacious bedrooms, all with semi-ensuite bathrooms, an upper-level laundry room, and a primary bedroom suite complete with two walk-in closets, an ensuite bathroom featuring a quartz dual-sink vanity, a soaking tub, and a glass walk-in shower. Additionally, the property includes a large double-door tandem garage with a garden door walkout to the backyard, all just steps away from a community park and pond. Conveniently located near Barrie, amenities, restaurants, and shopping options, and with easy access to Highway 400, this home is a perfect blend of luxury and functionality. Priced to sell!!!! **** EXTRAS **** Fridge, Stove, Dishwasher, Washer, Dryer, Existing Light Fixtures. (id:48469)
Kingsway Real Estate
61 Moses Cres
Markham, Ontario
New Renovation, Spent $$, Open Concept, Bright & Spacious 3 Garage Detached Luxury House, Interlock Driveway, Fully Fenced Yard, Indoor Access To Garage, No Side Walk, 9 Cars Driveway, Enclosed Front Porch, Pot Lights, Double Door, 9' Ceiling. Circle Oak Stairs To Finished 2 bedrooms Bsmt. **** EXTRAS **** High Quality ""Thermador"" SS Fridge,Stove,B/I Dishwasher, 2 Sets of Washer,Dryer, Hi-Eff Furnace, Tankless Hwt,Power Humidifier,Water Softener, 3 x Laundry Sinks At Each Floors, Auto 3 Gdr Opener+Remote, All Existings: Elfs,Window Coverings. (id:48469)
Century 21 Atria Realty Inc.
105 Glengall Lane
Whitchurch-Stouffville, Ontario
Sun-lit spacious brick bungalow on an ultra private 60 x 100 ft lot in family-friendly mature Stouffville neighbourhood! Larger than average bungalow - 1213 square foot home w a fully finished basement w separate entrance perfect for a multi-generational living option! Spacious eat-in kitchen w oak cabinetry, large living & dining areas w hardwood flooring. 3 generously sized bedrooms w hardwood floors. Updated full bathroom on main level. Separate entrance to bright basement w big windows, large rec room w updated vinyl flooring, 4th bedroom w window & closet, 3 pc bathroom, & separate den area. Fabulous pool-sized backyard w tall hedges for privacy & lounging area, perfect for summer bbqs and playtime! Great curb appeal with landscaping, front yard and newer front door and bay window. 2 car garage and private driveway with 4 car parking. Amazing west Stouffville location - easier commute & great access to GO & Highways. **** EXTRAS **** Mere minutes walk to everything you need-multiple primary schools & new Catholic High School, churches, parks and leisure, shopping, groceries, Main St! Roof approx 12 years old, AC approx '23, Many windows replaced + front door. (id:48469)
RE/MAX All-Stars Realty Inc.
54 Bentoak Cres
Vaughan, Ontario
Sought-after Thornhill Woods! Great community close to everything with great schools. Beautiful home with 5 washrooms, 4 bedrooms & a finished basement with a shower! Incredible value: landscaped interlock front and back, no carpet, stainless steel appliances, granite counters, good kitchen size with upgraded cabinets, upgraded vanity. New roof 2022. Windows 2019. Basement with Laminate floors,bathroom, finished storage room and a cold room. 9ft ceilings on main floor.Hwy 7, Hwy 407, Hwy 400,plazas, Promenade mall, community centers. Renovate or simply move-in, the choice is yours! **** EXTRAS **** S/S Stove, S/S Fridge, S/S B/I Dishwasher, S/S Range Hood, Washer, Dryer, All elfs, All window coverings, Garage Door Opener. (id:48469)
Sutton Group-Admiral Realty Inc.
C20750 Highway 12
Brock, Ontario
Gorgeous 1 Acre Country Property With Stunning Sunset Views Surrounded By Rolling Hills And Farmland. This Well Kept Wonderful 3 Bedroom, 1 Bath Bungalow Has All The Charm You Are Looking For. As Soon As You Pull Up The Driveway You can Feel The Beauty And Calmness This Property Has To Offer With 1 Acre Of Land For You To Enjoy. Enter Off The Large Front Porch Into The Open Concept Living Room Which Features A Floor To Ceiling Fireplace. Renovated Kitchen And Flooring Makes This Home Move In Ready. This Home Is Easy To Fall In Love With, Enjoy The 3 Season Sunroom With A Hot Tub To Soak In Or Drive Minutes To Lake Simcoe For The Day. The Large Attached 2 Car Garage Boasts Plenty Of Workspace For Any Handyperson Who Can Also Enjoy The Upgraded 200 (amp) Panel. You Dont Want To Miss Out On This Opportunity For Country Living At Its Finest! *This House Is No Longer Staged* **** EXTRAS **** Separate Entrance From Backyard To Unfinished Basement. (id:48469)
RE/MAX All-Stars Realty Inc.
146 Ken Laushway Ave
Whitchurch-Stouffville, Ontario
Don't miss this one of a kind Semi-detached gem in Stouffville! with approx 1843 sq ft, this corner lot home has an oversized lot, larger than many detached homes have! Huge upgraded kitchen with walk-out to the patio with gas hook up for your bbq, stainless steel appliances, large family room that overlooks the woodlot across the street, and has a cozy gas fireplace, potlights and hardwood floors. Three spacious bedrooms on second floor and a ""nook"" area (above listed as ""Other"") at top of stairs that could be used as a small home office or work area. The Primary bedroom offers a large ensuite and walk in closet and several large windows flooding the area with natural light. This stunning lay-out will wow you - it's a must see! **** EXTRAS **** Close to all amenities, walking distance to Wendat Elementary school and Secondary School, as well as community services and public transit. Front of the house faces the woodlot on Ken Laushway. (id:48469)
Century 21 Leading Edge Realty Inc.
#4 -80 Mccallum Dr
Richmond Hill, Ontario
Immaculate Townhouse in Richvale. Fully renovated with custom finishes. Hardwood Floor, Oak Staircase With Iron Pickets. Smooth Ceiling With Pot Lights. Crown Moldings And Wainscotings. Gorgeous Kitchen With Custom Cabinets. Built In Double Oven, California Shutters, Huge Customized Island With Outlet. New Finished Basement With Contemporary Washroom, Too Much To List...... (id:48469)
Sutton Group-Admiral Realty Inc.
45 Pepperell Cres
Markham, Ontario
::: Location: Location: Location: Semidetached with separate entrance Corner Lot In Desired Milliken Mills West Neighborhood. Perfect for First time buyers and Investors. Over size lot offering large backyard including side yard and No sidewalk. Close To All Amenities: T&T, Parks, Schools, Mins To 401/404/407&Ttc, Big Grocery Stores, Gas Stations, Big Plaza, Recreation Centre, Park across the street. **** EXTRAS **** Great school District, Unionville High School and Milliken Mills, (id:48469)
Century 21 Innovative Realty Inc.
70 Gentile Circ
Vaughan, Ontario
Absolutely Stunning 3 Bdrm, Semi-Detached Located In Desirable West Woodbridge! This Rare Opportunity Offers An Open Concept Main Floor With W/O To Large Deck Overlooking A Gorgeous Serene Ravine. This Immaculate home features Large Windows, 9 FT ceilings, Natural Light, beautiful kitchen with granite countertop, pot lights & crown moulding throughout main floor. Large Primary Bdrm Features A Walk-In Closet And 4 Piece Ensuite with beautiful views of ravine. Spectacular in-law suite in walkout bsmt. Complete with kitchen, bathroom and laundry. Perfect home for 2 families. Everything you have been looking for!! Minutes To Park, Schools& Shopping. Quick Access To Hwy 427. Perfectly situated on a safe quiet circle. This home wont last!!! **** EXTRAS **** Central Vac, central air, garage door opener,2 sets of s/s appliances, shed in backyard, alarm system(not monitored), main floor, master bdrm, garage door and front door freshly painted (id:48469)
RE/MAX Premier Inc.
170 Cathedral Dr
Whitby, Ontario
Beautiful Well Maintained 3bdrm Townhome In Family Neighborhood of Rolling Acres, Easy Access To Transit, Shopping and Schools. Home Features Open Concept Living/Dining Room With Hardwood Floors and Oak Stairwell. (id:48469)
RE/MAX Real Estate Centre Inc.
149 Simpson Ave
Toronto, Ontario
This beautifully renovated Victorian home, located in the sought-after Withrow School district, offers a rare opportunity to experience prime Riverdale living. Situated on a charming tree-lined street, just steps away from Riverdale Park and Withrow Park, this residence invites you to discover its many delights. Meticulously designed with attention to both aesthetics and functionality, The main floor opens to an impressive open-concept space with hardwood floors, high ceilings, and crown mouldings. The custom kitchen boasts top-of-the-line appliances and hardware, while the spa-style bathrooms with heated floors add a touch of luxury. The high finished basement, with a walkout to the backyard, provides additional living space, complemented by a professionally landscaped garden and laneway parking accessed via an electric roll-up door. Experience the unmatched charm of living in a classic Victorian home. Come and see why were so enamored with this property-your new home awaits! **** EXTRAS **** **A Semi-Deatched home abutting neighbour to the immediate east** (id:48469)
RE/MAX Hallmark Realty Ltd.
2662 Castlegate Crossing
Pickering, Ontario
This impressive three-story townhouse in Duffin Heights boasts an open-concept layout merging living and dining spaces, ideal for hosting or relaxation. Hardwood floors add elegance, while 9-footceilings enhance the sense of space. Enjoy a balcony for outdoor retreats. With modern design and premium finishes, this home offers style and functionality, promising comfort and convenience.3pcBath R/I in bsmt. close to 401/407, transit, and shopping center. (id:48469)
Royal LePage Meadowtowne Realty
145 Westfield Dr
Whitby, Ontario
Welcome To Your Dream Home At 145 Westfield Dr, Whitby! This Stunning Property Boasts 4 Bedrooms, 4 Luxurious Washrooms, And Not Just One, But Two Kitchens To Unleash Your Inner Chef! With Up To $60k In Upgrades From The Builder & $50k+ Finished Basement, This Home Is A Masterpiece Of Modern Living. Step Inside And Be Greeted By The Elegant Hardwood Floors That Flow Seamlessly Throughout, Setting The Stage For Both Style And Comfort. The Upper Washrooms Are Adorned With Double Sinks And Marble Countertops, Adding A Touch Of Sophistication To Your Daily Routine. Prepare To Be Pampered In The Master Suite, With Massive Walk In Closet & Ideal Size Of A Bathroom Ensuite. Each Generous Size Of The Rooms Gives You Comfort & Deluxe Living. (id:48469)
RE/MAX Metropolis Realty
#2004 -1328 Birchmount Rd
Toronto, Ontario
Beautiful condo apartment in the sought after neighborhood of Wexford, close to shopping areas and vital transportation hub. Located on the 20th floor with a spectacular view of Scarborough with ample of sunlight. This urban oasis comes complete with an indoor heated pool, a fitness center, hot tub, party room. Parking spot , a locker and the presence of a concierge ensures a seamless living experience. **** EXTRAS **** Fridge, Stove, Built-In Microwave, Dishwasher, Washer & Dryer. All Window Coverings. (id:48469)
RE/MAX Ace Realty Inc.
59 Bonnydon Cres
Toronto, Ontario
One family has grown in this home and for the first time in 30 years, beautiful Bonnydon is ready for the next family to fall in love with it. Well maintained and taken care of, there are almost too many features and updates to list! Where do we begin...? Wake up to hear the birds chirp around your sun filled deck. Explore the never-ending space with 5 bedrooms (and space for more to be added in the oversized basement.) Discover your inner chef in the inspired, custom renovated kitchen. 6 high-end Miele appliances (including a double wide fridge, a 5 burner induction cooktop, a steam oven, a convection oven). The kitchen island is perfect for the family to gather around. It opens into the family room with a fireplace and a walk-out to the sunny back deck. Custom storage with soft close cupboards and heated floors make this kitchen feel luxurious. Head upstairs and the primary bedroom is your oasis - a renovated ensuite with 2 sinks (so you don't have to share), a walk-in closet and so much space to call your own. The main bathroom is renovated and provides a semi-ensuite to one of the middle bedrooms. A professionally finished basement is the perfect rec room for relaxation or play. A fireplace to curl up in front of, cold storage, a full bathroom and a sauna (yep, a sauna!) An unfinished workshop with a walk-out to the backyard could be reimagined as additional bedrooms, a kitchen, a basement apartment or extra storage. Close by you'll find multiple parks and park trails (Rouge Park), waterfront/boardwalk trails, elementary schools & U of T Scarborough campus, all the amenities you need a short walk to Abbey Plaza and don't forget to try the famed Lamanna's Italian Bakery. With Hwy 401, TTC bus and the Port Union GO train close by, zipping around the city has never been easier. If you're a growing family who loves nature and needs space, your search ends here. **** EXTRAS **** 3895 sf of total living space - floor plans attached. 5th bdrm is on the main floor & is currently being used as an office. Workshop is in the unfinished portion of the basement. Matching hardwood throughout. (id:48469)
Bosley Real Estate Ltd.
53 Angus Dr
Ajax, Ontario
Beautiful Detached 4 Bedroom 3 Bathroom, Showing Pride Of Ownership/Renovated Chef Inspired Kitchen With Quartz Counters, Butcher Block, Built-Ins, Pantry, Pull Out Drawers With Tons Storage, Centre Island & Pot Lights. Renovated Bathrooms. Walkout To Composite Deck. Fully Fenced Backyard With Gazebo. Elegant Formal Living & Dining Room With Crown Moulding & Hardwood Floors. Main Floor Family Room Combined With Kitchen, Perfect For Entertaining, Gas Fireplace & Bay Window. 4 Spacious Bedrooms. Lots Of Storage. Landscaped Front & Back. The Finished Basement Has An Ample Space For The Entire Family. Close To All Amenities, Parks, Schools And Major Highways Making For An Easy Commute. (id:48469)
Century 21 Percy Fulton Ltd.
1256 Cherrydown Dr
Oshawa, Ontario
Wonderful home on beautiful, mature, ravine lot - a real must see property! Fully remodelled with open concept main floor. Quartz kitchen counters and waterfall centre island, lovely hardwood flooring throughout. Walk-out to private fenced yard with new stone patio and deck. Large Primary bedroom with walk-out to backyard. Open concept rec room with wet bar and separate live-edge bar top. Lower basement level space currently used as an exercise room could be used as an office, den or 4th bedroom with modern and bright 3pc bathroom attached. **** EXTRAS **** Full renovation completed in 2021. Deck and Patio Stonework 2022, Chimney sealed and capped 2023 (woodburning fireplace no longer operational) (id:48469)
RE/MAX Condos Plus Corporation
57 Klein Way
Whitby, Ontario
Opportunity Awaits for This Spectacular and Sun-filled 3 Bedrooms +3.5 Baths Townhome in North Whitby's Folkstone Community by Mansouri Living. ONLY ONE Year Old! Over 2200 SF Living Space W/ 9 Foot Ceilings Throughout Including a Finished Basement. Functional and Open Concept Layout W/ Large Kitchen and Center Island, Quartz Counters & S.S Appliances. Spacious Master Bedroom W/ Ensuite & Huge Walk-In Closet. Owner Spent $$$ on Upgrades Including Granite Foyer, Redesigned Walk-in Closet On 2nd Floor, Pot Lights, Led Lights Throughout, Designer Kitchen Light, Brand New A/C system. Well Remodeled Basement W/ Lots of Added Storage Space, a New Laundry Room & a Custom Designed Bathroom. Freshly Painted Throughout, Modern New Zebra Blinds etc. Conveniently Located in the Heart of Whitby. Public Transit at Doorsteps. Walking Distance to Farm Boy, LA Fitness, Shops, Community Centre, Schools, Parks & Playgrounds. Minutes to both 401/407 and So Much More. Making This Property the Perfect Home for Your Family or As A Turn-Key Investment! **** EXTRAS **** POTL Common element includes Sidewalks, Roads and Garbage Pick up ($193.49/mth) (id:48469)
Bay Street Group Inc.
369 Main St
Toronto, Ontario
Excellent Investment Opportunity In This Six Plex With Laneway Access. Five 1Br's and One Bachelor Unit. All Tenants Pay Their Own Hydro. Radiant Heat With Owned Tankless Boiler. Existing Precedent In Place For Higher Density - Potential To Add Another Two Suites In Place Of Current Large Garage Generating Approximately $60k In Additional Annual Revenue. Speak To Listing Agent For More Information. Excellent Location For Tenants - 5min Walk to Subway & GO Train. All Amenities. Email sofias@royallepage.ca For Financial Package. **** EXTRAS **** Contact Sofia with all inquiries: sofias@royallepage.ca (id:48469)
Royal LePage Signature Susan Gucci Realty
179 Northdale Ave
Oshawa, Ontario
Welcome To This Meticulously Maintained Raised Bungalow That Offers A Blend Of Style And Practicality. As You Step Inside And Head To The Upper Level You Will Come Across Hardwood And Crown Moulding With Plenty Of Closet Space In The Hallway. The Kitchen Has Been Updated With Custom Cabinetry, Silestone Countertops And Pot Lighting, Steps Away You'll Find The Formal Dining Room And Sunroom With A Walk Out To The Balcony Where You Will Enjoy That Warm Weather. The Spacious Living Room Is Perfect For Family Gatherings With Plenty Of Natural Light Brought In From Large Windows. There Are Three Great Sized Bedrooms Along With A Newly Renovated 4-Piece Bathroom Oasis. The Lower Level Can Be Accessed From The Double Car Garage Which Features Insulated Doors And Extra Storage Space. Two Addition Bedrooms, A Work Shop, Laundry Room And Another Full Bathroom Are There For Your Convenience. You'll Also Find A Large Sun Filled Family Room With A Gas Fireplace That Looks Out To The Beautifully Landscaped Lush Backyard. There Is Landscaping And Smart Zone-Controlled Irrigation System All Around The Home. (id:48469)
Dan Plowman Team Realty Inc.
#10 -37 James Foxway
Toronto, Ontario
Style and grace epitomize this beautiful home in coveted Bayview Village! Lovingly maintained with custom updates, explore luxurious details throughout including wood floors, crown moulding, tasteful wainscotting, modern pot lights, and large windows/skylights that allows the natural light to stream in. Entertaining-worthy, the open-concept living and dining rooms include a beautiful fireplace feature with a built-in media centre and decor shelving, custom wired art lighting, and a double walk-out to the private, fully landscaped backyard. The updated kitchen with breakfast area is a culinary delight with modern stainless steel appliances, stone counters, tile backsplash, built-in hutch, and large windows with California shutters. Sweet dreams in the large primary bedroom that boasts two double closets with custom organizers and a thoughtfully designed ensuite with double sinks, stone counters, and a water closet for added privacy. The well-appointed bedrooms offer double closets with organizers, picturesque windows, and wood floors. There is no shortage of living space with the fully finished basement that offers an additional bedroom/ office, and a bright and large family room with a wet bar! The backyard is your very own oasis, day or night. Fully fenced with a large deck, canopy, BBQ, landscaped lighting, and gate to the exclusive rear trail. With an above average home inspection, 2 parking spaces, and external features taken care of by management (snow removal, roofing, doors, windows) you can enjoy low-maintenance and worry-free living! Whether you're looking to downsize, upsize, or right size, this townhome is the one to make home! **** EXTRAS **** Located in the coveted Elkhorn PS and Earl Haig SS catchments, close to parks, ravine trails, shopping, and restaurants. Quick access to TTC, Yonge & Sheppard amenities, and the 401. (id:48469)
RE/MAX Hallmark Realty Ltd.
24 Didrickson Dr
Toronto, Ontario
Dear Didrickson, we love you. And with its mid-century modern exterior and welcoming front porch, this special home will have you at 'hello' too. But it's inside that's the real surprise because this family home is both warm and inviting and also deceptively large - 3,400 sq ft on all four levels. Perfectly positioned on a quiet street, and set on a regularly-shaped 55 foot lot in the prestigious St Andrews/Owen school catchment. With three spacious bedrooms on the upper level and two additional rooms on the ground floor, the options are endless for working from home and growing families. Primary bedroom with 3-pc ensuite, and two more full baths including one on the ground level. Abundant living space with main floor living/dining room, ground floor family room with wood-burning fireplace and walk out to backyard, and lower level recreation room - multiple areas for entertaining and play space. Beautifully updated and meticulously maintained with a classic white eat-in kitchen with updated stone counters and backsplash, stainless steel appliances and ample storage. Enjoy summer gatherings in the private backyard and green, treed views from every window inside. Exceptional storage throughout, plus huge crawl space and two-car garage. **** EXTRAS **** A wonderful community to call home, with sought-after public schools and parks within walking distance, easy 401 access and groceries, conveniences and the subway all only moments away. (id:48469)
Royal LePage Signature Realty
#1505 -15 Maitland Pl
Toronto, Ontario
Discover urban living in this fully renovated 1+1 bedroom condo at 1505-15 Maitland. Featuring French doors, a spacious layout with unobstructed views through floor-to-ceiling windows, and abundant natural light, this unit includes a locker and parking spotperfect for couples or professionals. Located in a prime central area, enjoy easy access to parks, subway stations, shops, restaurants, and prestigious universities like Toronto Metropolitan University and U of T. Enjoy fantastic building amenities such as squash courts, meeting rooms, a party room, and an indoor pool with a hot tub. Experience comfort and convenience in the heart of the city! **** EXTRAS **** Enhance your lifestyle with premium amenities: 24-hour concierge, indoor pool, rooftop tennis/running track, squash/basketball courts, billiards, and ample visitor parking. Locker and parking included. (id:48469)
Properly
#2615 -955 Bay St
Toronto, Ontario
Corner Unit. Incredible City Views With Natural Light Throughout The Day. This Well Kept, Open Concept Unit Is A Must See. The Almost New Britt Condos Features 5 Star Hotel-Like Amenities. Indoor Sauna, Rooftop Pool, BBQ Terrace, Pet Spa, Meeting Room And Much More. Steps To Wellesley Station, Restaurants, Parks And Everything The City Core Has To Offer. Private Entrance To Unit At The End Of The Hall Ensures Quietness From Neighbors. Building Not Subject To Rent Control. Must Be Seen To Be Appreciated. (id:48469)
RE/MAX West Realty Inc.
82 St Nicholas St
Toronto, Ontario
The comfort of suburban life in the heart of downtown! This stunning property with over 1,000 sqft of living space and a 250 sqft terrace has just undergone a complete transformation, boasting contemporary updates that elevate its charm and functionality. The large living area is complete with a wood burning fireplace for those cozy nights in. The living, dining and kitchen areas are thoughtfully designed, maintaining a cohesive flow throughout. New flooring throughout the home adds a touch of sophistication, complementing the crisp, clean aesthetic of the interior design. Indulge in luxury with the brand-new bathroom, featuring sleek fixtures and pristine finishes that promise a spa-like experience every day. Convenience is key, with the included parking space. With a large private terrace and access to the expansive outdoor common space shared with the condo complex, theres ample space for lounging, dining, and entertaining. Steps to Yorkville and walking distance to Bloor-Yonge Subway Station, Bay St Financial District, Church St bars and cafes, University Park, MTU and UofT campuses, everything you need is at your fingertips. **** EXTRAS **** Newly installed central AC and hot water tank (id:48469)
Keller Williams Co-Elevation Realty
87 Hudson Dr
Toronto, Ontario
Welcome to 87 Hudson Drive, located in coveted Moore Park & featured in STYLE AT HOME magazine. A stunning property that embodies the epitome of modern luxury living, this exquisite 5BR, 4BATH home underwent a recent comprehensive addition & renovation, resulting in an exquisite blend of sophistication & comfort. The main floor boasts lavish finishes that include a custom open concept kitchen/family room with 16-foot-long sliding glass door, providing an abundance of natural light. A walkout to a gorgeous outdoor dining deck surrounded by trees overlooking a backyard oasis. A butler's pantry featuring a custom-made, glass-fronted wine cabinet, providing a contemporary complement to the home's original 1920s archway & transom window. A fully redesigned 2nd story, featuring a brand-new home office, custom-designed walk-in closet in the primary & luxury hotel spa ensuite. The lower level features a newly dug out basement, complete with heated polished concrete flooring, state-of-the-art. **** EXTRAS **** Recreational room with W/O to the backyard, mudroom, custom bar, home gym & guest suite, an ensuite bathroom & top-of-the-line infrared sauna. Walking distance to the ravine, OLPH & Whitney School, Brick Works, Summerhill Market & TTC. (id:48469)
Harvey Kalles Real Estate Ltd.
#335 -1830 Bloor St W
Toronto, Ontario
Welcome to your new home in the heart of High Park North! This 1 bedroom condo offers modern comfort and convenience in a prime location. Step into a sleek space with laminate flooring, a kitchen with stainless steel appliances, perfect for culinary enthusiasts! Enjoy the best of urban living with fantastic building amenities including a fully-equipped gym to keep you fit, a vibrant party room for hosting gatherings, a tranquil patio for relaxation, attentive concierge service for added convenience, and guest suites for visitors. Located in the highly desirable High Park North neighbourhood, you'll have easy access to lush green spaces, trendy cafes, eclectic shops, and convenient transit options, making every day a delight. (id:48469)
Property.ca Inc.
30 Devon Rd
Toronto, Ontario
Welcome to 30 Devon Rd!! Detached Investment Opportunity, 3 separate units, excellent upper beaches location. Main Floor tenant pays $1,043.00, Basement unit pays $762.49. Tenants on a month to month. Close to all amenities, TTC, Parks, Schools and more !! (id:48469)
RE/MAX Hallmark Corbo & Kelos Group Realty Ltd.
166 Highway 28 E
Addington Highlands, Ontario
"" Come Play"" This cute and cozy cabin in the Hamlet of Denbigh has so much to offer. There are trails for ATVs and Snowmobiles. As well as many lakes for fishing, boating and swimming. Relax and enjoy the evening with a bon fire while gazing at the stars. (id:48469)
RE/MAX Country Classics Ltd.
15 Gentry Way
Brampton, Ontario
Come & Check Out This Fully Detached Luxurious Home Very well landscaped & Facing The Park!! Comes With Finished Basement + Sep Entrance!! Built On 54 Ft Wide Premium Corner Lot. Main Floor Offers Sep Living, Sep Dining and Sep Family Room!! Hardwood Floor Throughout The Main & Second Floor!! Fully Upgraded Kitchen With Granite Counter Tops, S/S Appliances and Central Island!! Second Floor Offers 4 Bedrooms & 3 Full Washrooms. Master Bedroom with 5Pc Ensuite & Walk-in Closet. Fully Finished Basement Comes With 2 Bedrooms 1 Full Washroom & Kitchen. Entirely Upgraded House With Feature Walls (Wainscotting & Wall Paper) Around The House, Upgraded Kitchen & Bathroom Countertops, Exterior Interlocking, Crown Molding Throughout. Pot Lights In Living Room, Kitchen & Outside. **** EXTRAS **** All Existing Appliances: S/S Fridge, Stove, Dishwasher, Washer & Dryer, All Existing Window Coverings, Chandeliers & All Existing Light Fixtures Now Attached To The Property. (id:48469)
RE/MAX Gold Realty Inc.
23 Furniss St
Brock, Ontario
Welcome to 23 Furniss St! Spacious detached Belmont Model home situated in the beautiful Seven Meadow subdivision of Beaverton in a very family oriented community. This home features 4 very spacious bedrooms, two with walk-in closets and ensuite baths, open concept main floor with 9ft ceilings, formal living and dining rooms, and hardwood floors. Upgraded stone at front entrance adds to curb appeal. Spacious backyard with plenty of room for the children to play and for entertaining. Direct access to garage. Short walk to Lake Simcoe, schools, parks and all other amenities. (id:48469)
Exp Realty
245 Booth Ave
Toronto, Ontario
Enchantment Awaits In This Lovingly Updated And Renovated Victorian Row Home In The Heart Of Leslieville! Light Cascades Through The Open Concept Interior, With High Ceilings And Large Windows Overlooking The Landscaped Front Yard And Facing Jimmie Simpson Park. The Family Room Features A Walk-Out To A Spacious Deck Under A Mature Treed Canopy With Rear Laneway Private Parking. Chefs Will Appreciate The Sleek Modern Kitchen Design With Ample Cabinetry, Quartz Counters, Stainless Steel Appliances And Gas Cooking Range. The Superb Second Floor Features A Large Primary Bedroom, Spa-Like Bathroom With Separate Rainfall Shower And Soaker Tub, And An Oh-So Rare Walk-In Closet! The Foundation Has Been Completely Underpinned, And The Spacious Finished Lower Level Offers Polished Concrete Floors, High Ceilings, A Full Laundry Area, And A Modern 3-Piece Bathroom. Ask For Full List Of Inclusions Too Many To List Here. *Pre-Listing Inspection Avail* Buy With Confidence! See It Today! **** EXTRAS **** Literally Steps To Cafes/Restos/Greenspace & Transit - A Brief 5 Min Walk Will Bring You To The Future Ontario Line Station Right Around The Corner! Imagine Heading Downtown Without A Thought Of Traffic! Life Should Always Be So Convenient! (id:48469)
Royal LePage Terrequity Sw Realty
2061 Eastern Ave
Innisfil, Ontario
Don't miss this extraordinary opportunity to own not just one, but two cottages for the price of one! Nestled in a charming lakeside community just steps away from the pristine shores of Lake Simcoe, this legal duplex is a dream investment waiting to be seized. With dual rental units, you have the advantage of generating two income streams, ensuring a lucrative return on your investment. Imagine the potential for steady rental income or the chance to live mortgage-free by occupying one unit while renting out the other. The location is simply unbeatable. Picture yourself strolling along the sandy beaches, indulging in water sports, and basking in the sun's warm embrace. Lake Simcoe offers endless opportunities for recreation and relaxation, creating unforgettable memories for you, your family, and your tenants.Not only does this property provide immediate access to the lake, but it is also situated in a thriving lakeside community that is experiencing rapid growth. Walking distance to Boat launch!! **** EXTRAS **** The House Is Situated On A Spacious 50X150 Lot. The Front Unit Features 2 Large Bedrooms, 3 Piece Baths And A Full Kitchen. The Rear Apartment Features 1 Large Bedroom, 3 Piece Bath And A Full Kitchen. (id:48469)
Zolo Realty
725 Vermouth Avenue Unit# 54
Mississauga, Ontario
Nestled in the heart of Mississauga Valleys, this move-in-ready end-unit townhome offers 1323 sq.ft of living space plus an additional 491 sq.ft finished basement, providing ample room for your family. Freshly painted with neutral colors, the interior is flooded with natural light, creating a warm and inviting atmosphere. Say goodbye to carpets as this home is mostly carpet-free, ensuring easy maintenance. The open-concept living and dining area are perfect for entertaining or family gatherings, with a walkout to a rare private patio, ideal for summer BBQs or relaxing evenings outdoors. The kitchen features ample white cabinets and stainless steel appliances. The spacious primary bedroom boasts a convenient 2-piece ensuite, while two additional well-sized bedrooms offer flexibility. With an attached garage and private driveway, parking is a breeze, and ample visitor parking ensures convenience for guests. Walking distance to schools and the Mississauga Valley Community Centre, and a short drive to Square One shopping, this home offers the perfect blend of comfort and convenience. Don't miss out-schedule a private showing today and discover the potential that awaits you! (id:48469)
Exp Realty Of Canada Inc
354 Dearborn Blvd
Waterloo, Ontario
LOCATION, LOCATION, LOCATION! Welcome to 354 Dearborn Boulevard, Waterloo. Close to Conestoga Mall, Uptown Waterloo, universities, and the expressway, providing easy access to amenities and transportation. Crafted by Kenmore Homes, renowned for quality craftsmanship, this bright freehold end-unit (no condo fees) features two bedrooms PLUS a bonus loft. The versatile loft space is situated at the top of the stairs, currently configured as a spacious home office. Whether you dream of a third bedroom, a home gym, or a creative studio, the loft can easily be transformed to suit your evolving needs. The living area features a beautiful gas fireplace, creating a warm and inviting atmosphere. The balcony off the dining area is perfect for enjoying morning coffee or evening relaxation. The finished walk-out lower level adds extra living space and versatility to the home. It's worth noting that this was a model home and has been meticulously cared for by its original owners, reflecting pride of ownership and attention to detail. With a DOUBLE car garage, parking is ample and convenient. Whether you're looking for a comfortable retreat or a place to entertain, this property offers both functionality and charm. (id:48469)
RE/MAX Real Estate Centre Inc.
#138 -500 Osgoode Dr
London, Ontario
Situated in the Westminster neighborhood, get ready to be captivated by the charm of this beautiful property! Recently renovated 3 bedroom, 1.5 bathroom condo with over 1500 sq ft of living space offers convenience, comfort, and affordable condo fees that cover water. The modern kitchen with new appliances and plenty of storage space will impress you. The neutral color palette on the main floor gives off an air of sophistication and grace. The primary bedroom is spacious with a large closet, along with 2 additional bedrooms and a 4pc bathroom. The flooring has been tastefully updated throughout for a cohesive and practical look. The lower level features a bright den, laundry room, and storage area. New air conditioner (2023) and furnace (2023) have been recently installed. With easy access to the highway, commuting is a breeze, and you'll be conveniently close to a major shopping mall, dining options, entertainment venues, and retail stores. Don't miss out on the opportunity to see this property in person and imagine yourself living here! (id:48469)
Blue Forest Realty Inc.
#15 -484 Millen Rd
Hamilton, Ontario
RSA & IRREG SIZES. Priced to sell and perfect living on the Edge of Lake Ontario. Outstanding Marz Built Lakefront Bungalow Townhome condo. Main + Finished basement. End unit (3 parking spots). Garage attached plus assigned spot and drive-way. Sq ft on main level + finished basement. 2 walk-outs to waterfront views. Launch or store your boat at the nearby marinas. Super location with east QEW hwy access. Ideal for Commuters/Professionals and retirees. The recent fortified Seawall will offer decades of future shoreline protection. Don't miss this chance to own your piece of waterfront paradise. (id:48469)
RE/MAX Escarpment Realty Inc.
32 Cloke Crt
Hamilton, Ontario
Welcome home to a location on the Hamilton Mountain that is hard to beat. 32 Cloke Court is situated in the middle of a quiet court on the east mountain. This purpose built 3 bedroom bungalow meets the needs of almost any family. Full in-law suite in the basement and a newly renovated upper level makes multigenerational living easy and enjoyable. Where else would you want to raise a family than a nice quiet neighbourhood walking distance to schools for all ages? The charm of this one can also be found outdoors with a large front porch to enjoy your morning coffee, a perfect backyard for barbecues and entertaining and a hot tub perfectly placed to be enjoyed in any weather and take in the stars at night. Investors don't miss on this one either, easy duplex conversion in area with a strong tenant profile and strong market rents. Third unit possibility with the attached garage, this property should be viewed by any type of purchaser. Reach out and book your private viewing today **** EXTRAS **** Auto Garage Door Remote(s), In-Law Suite (id:48469)
Revel Realty Inc.
#204 -42 Hollow Lane
Prince Edward County, Ontario
Tastefully upgraded and complete with custom furnishings, this functional Picton model cottage is right out of a magazine. Featured in prestigious publications such as Houzz and the Toronto Star, it exudes modern elegance with a touch of refined Scandinavian charm. One of the larger cottages in the village, this beautiful bungaloft has 2 bedrooms, 2 bathrooms, and a spacious upper loft for extra sleeping or storage space. Features, including central air and a water softener, offer optimal comfort. Unwind and take in the fresh air with unobstructed forest views from your large private screened porch. Located in the Hollows area of East Lake Shores, a vibrant, inclusive, family and pet-friendly community with 1500' of waterfront on East Lake, just 9 km from Sandbanks & 10 minutes from Picton, with wineries, restaurants, and attractions nearby. Onsite amenities include 2 pools, tennis, beach volleyball and basketball courts, a gym, and a boathouse with canoes, kayaks & paddleboards. **** EXTRAS **** Meet new friends and join the fun - movie nights, crafts, fitness classes and more! This is carefree condo living at its best be as busy or relaxed as you like while someone else cuts the grass and takes care of the pool! (id:48469)
Royal LePage Connect Realty
26 Ascoli Dr
Hamilton, Ontario
You Are Invited To See This Luxurious Custom-Built, Original Owner Living, Detached Home Built By Zina Homes In High Demanding Hamilton Mountains, Prestigious & Charming And Quiet, Affluent Neighborhood Close To All Amenities. This Stunning Home Boasts Spacious 4 Bedrooms 4 Baths With 3068 SqFt Above Ground And 10 Feet Ceiling Main Level, 9 Feet Ceiling Second & Basement with Above Ground Windows, Modern Kitchen With Upgraded Appliances (Please See The List Of Upgrades Attached), Living, Dining And Family Rooms To Entertain Your Family, Over Size Windows With Very Bright Living Space, Recently Painted, Gleaming Hardwood Floors Through Out The House, Private Back Yard & Front Drive Way With Exposed Aggregate Concrete. Please See The VIDEO for more Pictures Under VIRTUAL TOUR **** EXTRAS **** Electrolux Fridge, Microwave & Oven, Samsung Dishwasher, Bosh Cook Top, Broan Elite Industrial Type Exhaust, All Existing Light Fixtures & Chattels, Built In Security Camera System, Existing Blinds & Curtains (id:48469)
Homelife Landmark Realty Inc.
73867 Durand Ave
Bluewater, Ontario
Looking for your dream home on Lake Huron? This gorgeous Craftsman style bungalow offers 4100 sq.ft. of total living space. Relax & unwind out in your professionally landscaped gardens, in your hottub, on your patio, around your firepit or head down your private staircase to your new storm andwave resistant waterfront deck with steel frame and recently installed seawall. You'll never gettired of the world famous sunsets! Inside, enjoy your open concept main floor with panoramic views,cathedral ceilings featuring decorative timber frame joists, b/i bookshelves surround your fireplaceand upscale hickory flooring. The gourmet kitchen is the perfect place to gather with your largeisland with granite countertops, high end custom cabinets & a lakeside dining area. Wake up tostunning sunrises in your primary ensuite offering stunning views. The den can alternatively be usedas a sitting room or nursery. The basement offers 3 large bedrooms, 3 pc bathroom and a games area /family room **** EXTRAS **** This home is being sold FULLY FURNISHED! Buy today and enjoy tomorrow!There is a $125 annual association fee. (id:48469)
Sutton Group-Admiral Realty Inc.
No Favourites Found
Check Out Recently Sold Properties


