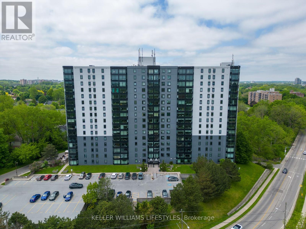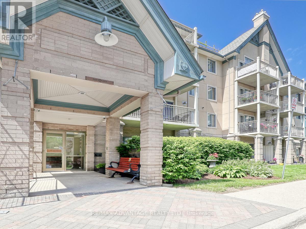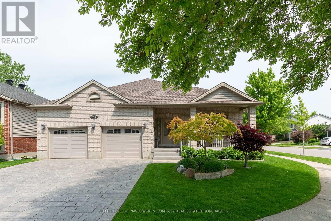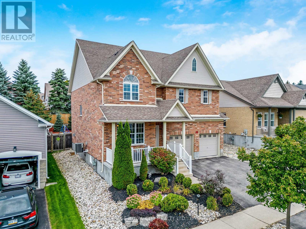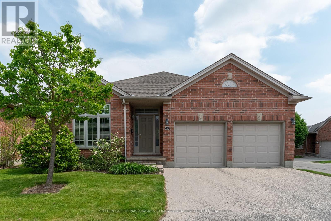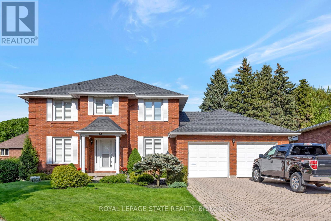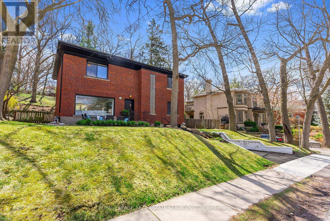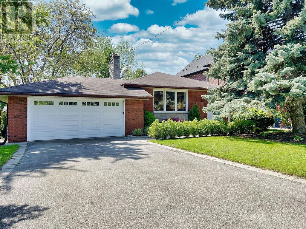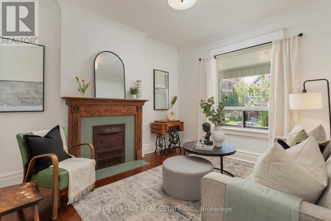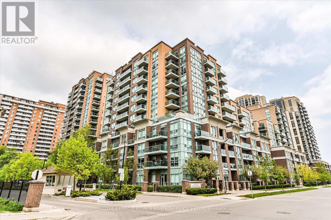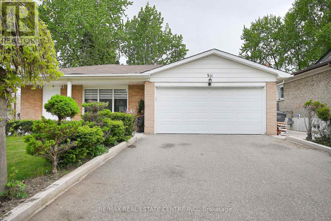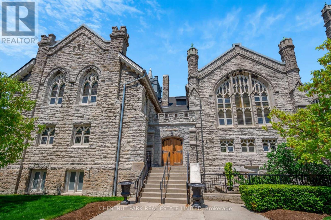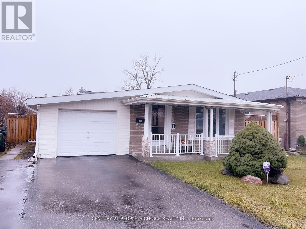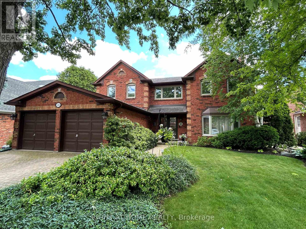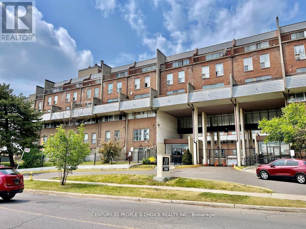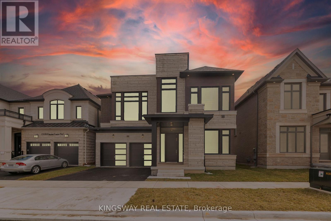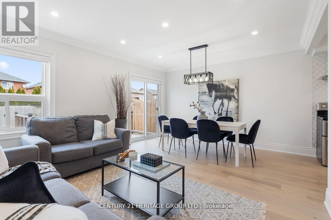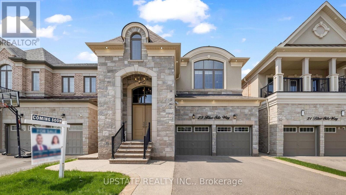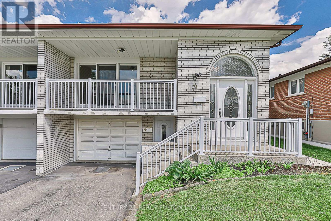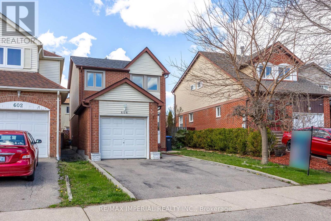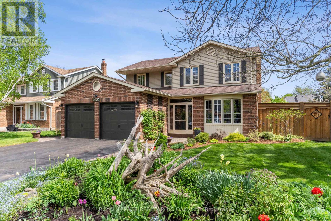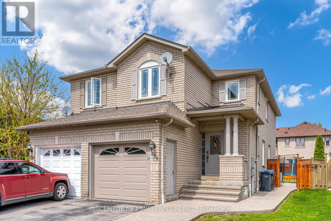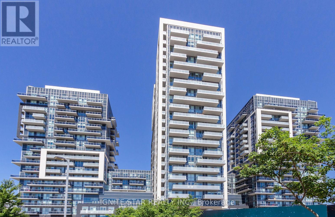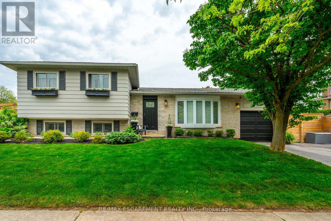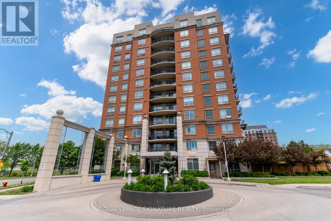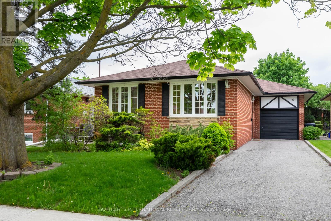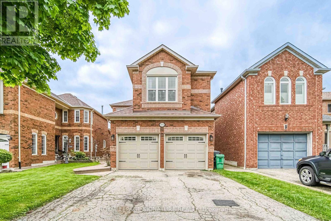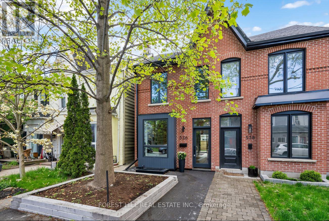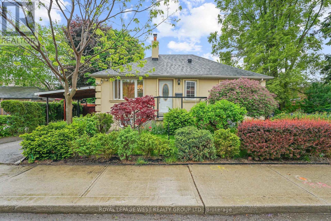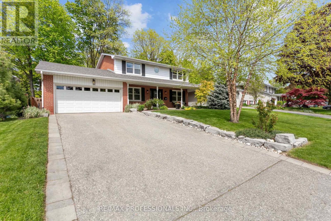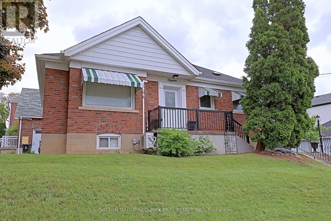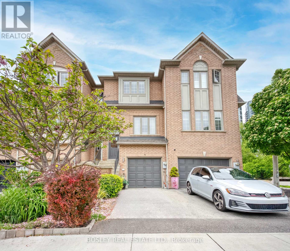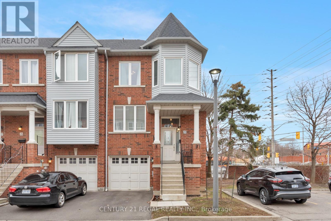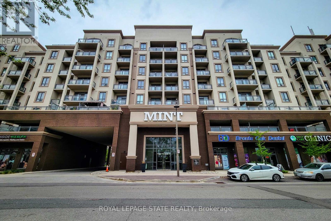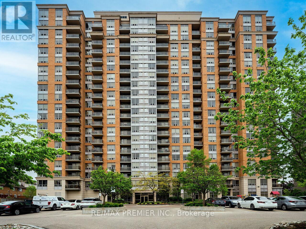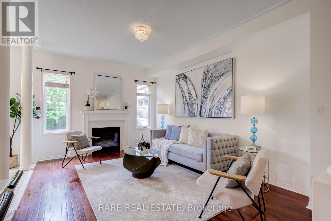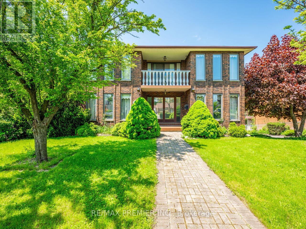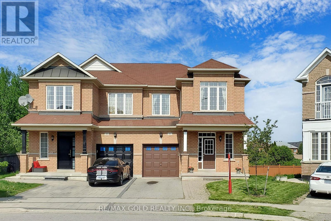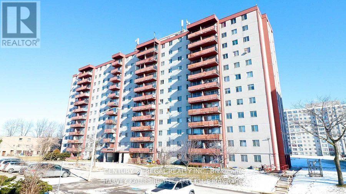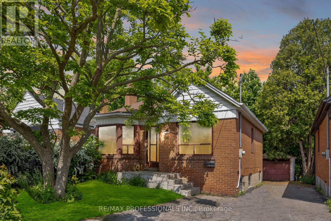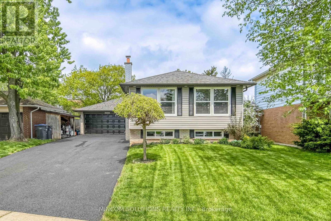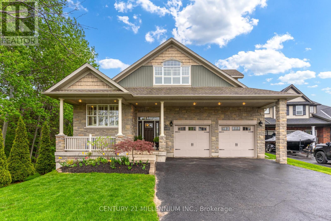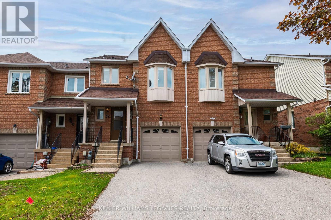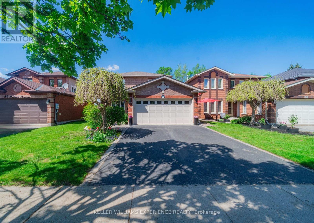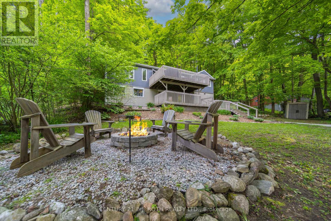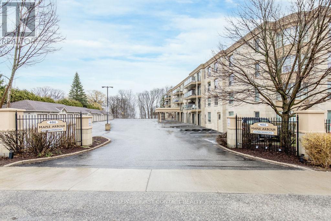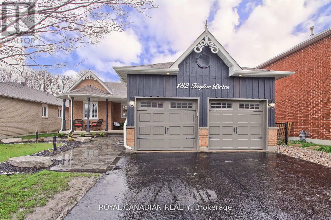Take a Look at
Homes for Sale | Ajax, Pickering, Whitby, Oshawa | Ontario & GTA
Check out listings in Ontario
The Bansal Team
The Best Option for Real Estate in Pickering, Ajax, Whitby, Oshawa and the GTA.
We will offer you a fresh perspective on the real estate market. We will do everything we can to make the process of buying or selling your home as simple and stress-free as possible. When you need someone who knows the market well, call us.
As a leading team of real estate experts in the GTA and Durham region: We will provide you with tailored guidance that no other company can offer. We have a fresh take on the market from selling your home to finding the perfect property for your family.

LOADING
1612 - 45 Pond Mills Road
London, Ontario
Enjoy the beautiful panoramic views from this 2 bedroom end unit. From the 16th floor you can enjoy the sunsets, and views of downtown London. This move-ready, well-maintained unit has laminate flooring throughout, fresh paint, and new appliances. Featuring an oversized living room, separate dining area, and a large primary bedroom with a walk-in closet, and a second bedroom. New in-suite laundry with new flooring in the laundry room. There is one secure underground parking spot on P1. The building has a fitness room, sauna, bbq and picnic area, gazebo, gorgeous gardens, and visitor parking. This is a non-smoking building with some pet restrictions. Fantastic location close to shopping, LHSC hospital, highway 401 access, walking and biking trails, and public transit. (id:48469)
Keller Williams Lifestyles Realty
105 - 511 Gainsborough Road
London, Ontario
Rare 1.5 BATHROOM unit approximately 900 sq ft with TWO BEDROOMS overlooking the quiet private beautifully landscaped common area behind the building. Its like having your own gorgeous yard but without having to maintain it! This main floor unit feels like you are still in your home with a lovely backyard patio and easy access! This very special quiet, friendly and clean 55+ retirement building provides you with your own space and also access to numerous amenities and activities in the building if you wish! Those include underground parking (additional $50 subject to availability) with car wash bay, Individual storage lockers, Exercise Room, Billiards room, Fireside lounge and library, Workshop, Hair salon, Chapel, Guest Suites, Gardens, and more! This unit also features an additional storage room, newer washer and dryer, and updated central air ($7000 cost). Gas and Hydro total to approximately 120 per month for 2 people. Hot water heater rental price includes HST. At this price, it creates a wonderful opportunity and alternative to the expensive rents and more expensive alternative condo options. FYI, no pets allowed. Showings are by appointment only make yours today!! (id:48469)
RE/MAX Advantage Realty Ltd.
73 Tanoak Drive S
London, Ontario
Spacious one floor with oversized double car garage located in highly sought after Northwest London. This gorgeous custom-built home is beautifully decorated & lovingly cared for. You will love the large foyer, fantastic sunken great room with gas fireplace & gleaming hardwood. Large kitchen with an abundance of beautiful cabinets, pantry, island & stainless appliances, open to spacious dining area with patio door to covered patio. Three bedrooms all with hardwood floors. Primary bedroom has walk-in closet & ensuite with jacuzzi style tub. Two additional bedrooms & two more bathrooms. Convenient main floor laundry. Lower level with separate entrance has excellent potential for an income suite. Large lower level has living room, formal dining room, full size kitchen with appliances, bedroom & bathroom. Lovely corner lot with in-ground sprinkler system & beautiful landscaping. Conveniently located near schools, playgrounds, walking trails & big box stores. Don't miss this great opportunity. (id:48469)
Sutton Group Pawlowski & Company Real Estate Brokerage Inc.
104 Winston Street
Guelph/eramosa, Ontario
Welcome to 104 Winston Street located in Beautiful Rockwood, ON. This brick, two-story house is the perfect family home with 4 very large bedrooms, 3.5 bathrooms, a double-car garage, and the perfect finished basement! Inside features 9-foot ceilings, hardwood floors, a Living room with gas fireplace, and built-in cabinetry. The large Kitchen has solid wood cabinets, granite countertops and a walk-in pantry! Upstairs features a gorgeous Primary Suite with his and her walk-in closets and a 5 Piece bath along with 3 other large bedrooms a shared 5 piece Bath and Laundry closet. The finished basement is awesome, half designed just for the kids and the other half a rec room perfect for entertaining. The kids will love the little play fort under the stairs! Finally, the backyard has a private hot tub surrounded by a covered pergola with a skylight! This house is all ready for the next family to call Rockwood home. (id:48469)
Royal LePage Royal City Realty Ltd.
49 - 18 Cadeau Terrace
London, Ontario
Spacious one floor detached condo with double garage in desirable Cadeau Terrace in sought after Byron. Great area close to all the amenities of Byron Village and Springbank Park. Spacious foyer, formal living room and formal dining room, large windows make it bright and spacious. Gorgeous kitchen with an abundance of cabinets, stainless appliances, nice size eating area with patio door to large deck. Primary bedroom with walk-in closet and lovely ensuite. Second bedroom or office /den and 2nd full bathroom. Laundry conveniently located on main level. Beautifully finished lower level with spacious rec room with gas fireplace and patio doors to walkout back yard, perfect for entertaining. Third bedroom and full bathroom great for over night guests. This condo is beautifully decorated and in move in condition. Don't miss out on this great opportunity. (id:48469)
Sutton Group Pawlowski & Company Real Estate Brokerage Inc.
22 Cleland Avenue
Hamilton, Ontario
Offering Immaculate, Well Nurtured End Unit Townhouse For Sale In Ancaster*** 3 Bedrooms, 2.5 Washrooms*** Modern Vinyl Floor*** Hardwood Stained Staircase *** Best Schools in The Area, Nr HWY 403, Shopping, Mall, Costco, Cinemas etc.*** **** EXTRAS **** Stainless Steele WIFI Appliances, Garage Door Opener with Remote, Central AC, Window Coverings (id:48469)
Homelife/miracle Realty Ltd
34 Cottonwood Court
Hamilton, Ontario
Welcome to this meticulously maintained custom-built home, cherished by its original owners. Nestled on a serene court, this residence exudes pride in ownership. Boasting approximately 2400 square feet on a sprawling irregular pie-shaped lot, it offers tranquility, space and comfort. Close proximity to Ancaster amenities, transit, schools, and scenic landscapes enriches the lifestyle of many in a sought after area in Ancaster. Enjoy a traditional layout featuring separated family and living rooms, an eat-in kitchen with walk-in pantry, 2 gas fireplaces and a den that could be used for study, entertainment or other purposes. The finished basement with kitchen, recreation room and bathroom adds more finished living spaces for many to enjoy. Outside, a composite deck ideal for entertaining and relaxing. Discover the charm and character in this remarkable home! (id:48469)
Royal LePage State Realty
105 Baby Point Road
Toronto, Ontario
Located in Toronto's prestigious Baby Point neighbourhood, this 1952 built, mid-century modern home sits on a 62 x 153 foot lot! This gracious home boasts 4 beds and 3 baths, blending sleek design and functional comfort, for urban living. Clean lines, glass brick, and expansive windows create a striking facade integrating with perennial gardens and mature trees. Inside the high ceilings, refinished hardwood floors, and a gas fireplace welcome guests to this open concept living space, which is flooded with natural light. There is a main floor powder room and a seperate den, which is a perfect as a dedicated office space. The renovated kitchen features new cabinetry, quartz countertops, and stainless steel appliances. Enjoy an island for casual dining in the kitchen and a separate dining area for formal occasions. A door off the eat-in kitchen leads to a tranquil outdoor patio space. This very private backyard overlooks beautiful perennial gardens and an expansive reverse-ravine lot. Upstairs, the primary suite offers a newly renovated 4-piece ensuite, while three additional bedrooms share a charming updated 4-piece bathroom. The finished basement provides fabulous extra living space. Perfect as a recreation room, home gym or theatre. The laundry room boasts tons of storage and access to the attached garage. Baby Point is one of Toronto's most sought after neighbourhoods. It offers a warm community vibe, with access to the exclusive Baby Point Club for tennis, lawn bowling and countless social events. Just a short stroll to TTC, shops, and restaurants in Baby Point, Bloor West Village, and The Junction. Just minutes to the Gardiner, QEW, 427 and Pearson Int'l. Location, Location, Location as they say, this home is move in ready and waiting for you! **** EXTRAS **** Just steps to the Humber River where you'll find an expansive trail system connecting you to the rest of the city and the waterfront. Short walk to excellent neighbourhood schools including Humbercrest PS and St Pius ES (id:48469)
Royal LePage Real Estate Services Ltd.
3 Downing Street
Toronto, Ontario
Located on a quiet, tree-lined street in Eatonville, this turnkey mid-century bungalow has been completely renovated and ready for you to move in and enjoy. The open concept main floor is perfect for entertaining and hosts a combined living/dining room with engineered oak flooring, crown mouldings, large window for natural light and cozy gas fireplace. Kitchen features a massive island with breakfast bar, stainless steel appliances, Caesarstone counters, and deep undermount sink. Down the hall sit 3 bright spacious bedrooms and stunning main bath with subway-tiled walls, double sinks, and marble counters. Separate entrance leads to a lower level with full bath with huge laundry, large recreation room with kitchen rough in, as well as separate family room, making it a great layout for future income as well as extra living space. The south-facing lot has a fantastic patio/deck designed for outdoor enjoyment without the hassle of extra yard maintenance. Enjoy a 5-minute walk to subway, 15 min drive to airport in district for excellent schools. **** EXTRAS **** Stainless steel appliances; GE Fridge, GE grill top + oven, B/I GE microwave, Venmar Jazz hood vent, Bosch dishwasher. LG front load washer and dryer. Owned furnace. (id:48469)
Keller Williams Portfolio Realty
178 Marion Street
Toronto, Ontario
Charming Character Meets Modern Comfort on Marion Street! Welcome to this stunning semi-detached gem in the desirable Roncesvalles Hood! This 3-storey, 5-bedroom, 3-bath home seamlessly blends old-world charm with modern upgrades. The inviting wood-burning fireplace, warm hardwood floors, and cozy family ambiance are sure to steal your heart. Step into the renovated eat-in kitchen, featuring a walkout to the professionally designed backyardperfect for your summer entertaining. The second floor boasts three generously sized bedrooms, while the third floor offers two more well-appointed rooms, providing ample space for your entire family's needs. The basement is a versatile space, perfect for entertainment, movie nights, or a home office or gym. Don't miss the opportunity to make this delightful home your own. Enjoy the convenience of being steps away from the vibrant shops, cafes, and restaurants of Roncesvalles Avenue, and take a leisurely stroll to High Park just down the block. Call 178 Marion your new home today! (id:48469)
Forest Hill Real Estate Inc.
107 - 11 Michael Power Place
Toronto, Ontario
Sunny western facing one bedroom ground floor suite with patio available at well managed Port Royal Place 3. Freshly painted with recent kitchen and flooring upgrades, parking & locker included. A short stroll to Islington shopping & restaurants, the subway hub 5 minutes away -- park the car, hang your art, and soak up the sun from your patio! (id:48469)
Royal LePage Real Estate Services Ltd.
311 Fiona Terrace
Mississauga, Ontario
Welcome to 311 Fiona Terrace, located in the heart of Mississauga on a quiet street. This charming 3-bedroom bungalow offers a functional and inviting layout, perfect for family living. The primary bedroom features a convenient ensuite bathroom, while the entire home is enhanced by modern pot lights and has been freshly painted throughout. The dining room boasts a walk-out to the deck, providing an ideal space for outdoor dining and relaxation. The bright and sun-filled living room creates a warm and welcoming atmosphere, perfect for entertaining guests or enjoying quiet evenings at home. Situated on a 50x120 ft. premium lot, this property offers ample outdoor space for gardening, play, or future expansion. The location is exceptionally convenient, with easy access to major highways 403, 401, and the QEW, making commuting a breeze. Close to Square One Shopping Mall, hospitals, schools, and community centers. (id:48469)
RE/MAX Real Estate Centre Inc.
107 - 384 Sunnyside Avenue
Toronto, Ontario
Welcome to The Abbey Lofts, where history meets modern luxury. Originally a church built in 1910, this iconic landmark has been transformed into 24 unique loft residences. This rarely offered unit boasts1900 sq ft with the coveted T-shaped floor plan. Many updates have been made throughout, such as the spa-like primary bathroom, which features double sinks, a soaker tub, and a separate shower. New engineered hardwood flooring throughout blends modern details with the historical stained glass windows and limestone walls. Additionally, custom-built entry closets provide convenient storage solutions, enhancing the functionality and organization of this exceptional residence. Enjoy the convenience of single-floor living, with everything you need right at your fingertips. Step outside onto your private balcony to enjoy fresh air and outdoor relaxation, providing a serene escape at your doorstep. Nestled on a quiet street, steps away from High Park, your favorite shops and restaurants. **** EXTRAS **** Engineered hardwood floors, brick facade in office and dining room, original stained glass windows, original limestone wall, updated bathrooms, custom front hall closet, water filtration system(kitchen tap), pot lighting, walk to high park. (id:48469)
Chestnut Park Real Estate Limited
11 Checker Court
Toronto, Ontario
First Time Buyers & Investors Dream! Well Maintained Beauty On Huge Premium Landscaped Lot With Potential In-Law Apartment & Oversized Tandem Garage! Open Concept Lr/Dr. Family Size Kitchen! Some Newer Windows Thru-Out. High Efficiency Furnace. Pool Was Filled But Equipment & Everything Still Intact & Available (As Is). Lower Level Could Be Apartment Easily By Running Plumbing Down From The Main Floor To Huge Closet In Large Rm In Bsmt & By Adding 2 Interior Doors. ** This is a linked property.** **** EXTRAS **** Fridge, Stove, Washer & Dryer, Dishwasher. All Existing Light Fixtures, Numerous Pot Lights. Gb & E, Cac, Cvac + Equipment. Extra Large Crawl Space. (id:48469)
Century 21 People's Choice Realty Inc.
1380 Merrybrook Lane
Oakville, Ontario
Beautiful Executive home on RARELY offered MERRYBROOK LANE in Glen Abbey! This home offers over approx.5,940 SF of living space. The grand entry with floating staircase leads you into the extra wide formal living/dining room with a cozy fireplace, rich hardwood floors,crown moulding, wainscotting and beautiful picture windows! The large upgraded kitchen features beautiful custom cabinets, herringbone backsplash, large over-sized island with granite, built-in dual temperature wine fridge, LG Stainless Steel appliances, D/W, B/I Microwave drawer. Family size breakfast room, with sliding doors leading to the spectacular fenced yard. Spacious family room is a perfect gathering place with cozy woodburning FP, wall to wall build-in book shelves for your own personal library! Main Floor laundry room with new front loading W/D, with entry into the garage area. Upper level features 4 spacious bedrooms. Primary Bedroom offers a seating area, stylish custom wall to wall closet. Ensuite bathroom has been recently renovated with a walk-in shower, gorgeous white double vanity,heated floor, free standing soaker tub complete with extensive walk-in closet! Three additional spacious bedrooms ,renovated main bathroom complete this level .Fully finished Lower level with two additional bedrooms, bathroom, rec. room, storage and office space. Exceptional professionally landscaped backyard oasis, with inground pool, PCV deck, backing onto lush ravine! Updates incl. windows, furnace, AC, pool equip & more. Enjoy the short walk to elementary and high schools,recreation center,shopping and Windrush park right around the corner.Totally surrounded by abundance of ravine trails.Updates incl. windows, furnace & AC(21), pool equip & more.Excellent location on a very sought after family street. Enjoy the short walk to elementary and high schools, recreation center, shopping and Windrush park right around the corner. Backing onto lush ravine.Buyer to Verify All Room Measurements **** EXTRAS **** New back yard fence, new pool equipment (pump ,heater and filter) New Carrier Furnace and AC (2021)has two stage control (id:48469)
Right At Home Realty
170 - 10 Eddystone Avenue
Toronto, Ontario
Beautiful Recently Renovated From To Bottom ! Spacious and Sun Filled 3-Storey Condo Town Conveniently Located With Walking Distance To Parks,Schools & Shops! Ttc At The Door! Close To Highways! Perfect For First Time Home Buyer, Investor OrA Downsizing Family !Extras:4 Bedrooms & 2 Bathrooms! With City View! All Existing Appliances All Windows Coverings! All Electrical Light Fixtures! One Parking! Don't Miss It! Sale As It Is!pacious & Sun Filled 3-Storey Condo Town Conveniently Located With Walking Distance To Parks,Schools & Shops! Ttc At The Door! Close To Highways! Perfect For First Time Home Buyer, Investor OrA Downsizing Family !Extras:4 Bedrooms & 2 Bathrooms! With City View! All Existing Appliances All Windows Coverings! All Electrical Light Fixtures! One Parking! Don't Miss It! Sale As It Is! (id:48469)
Century 21 People's Choice Realty Inc.
2340 Edward Leaver Trail E
Oakville, Ontario
Oakville's New Luxury 45' Oakridge model C (contemporary), Located in the Glen Abbey Encore Community. It offers over 3815 sq ft above grade, open concept, Large windows, Upgrade Washrooms With high quality Tempered Glass, Glossy (2x2"") Floor Tiles, Open Concept, 11' ceiling on main, 10' Ceiling on 2nd floor , open riser stair case, custom made kitchen with large cabinets, bulkheads, Herring bone back splash, matching hood with high efficiency exhausts system, huge island (23' x 12"") Auto Dust Pan sweep system. Build in walls central vacuum system, Build in walls Vacuum system in garage. Smart tech upgrades wiring with high quality surrounding speakers system, WIFI extender for Easy Access to internet. Subzero Double door fridge with matching cabinet doors. pot lights throughout main and 2nd flr, wolf stove & microwave, built-in dish washer, washer and steam dryer. 2nd flr laundry, Auto garage door opener with Security Camera & Much More Must See! ** This is a linked property.** **** EXTRAS **** Glen Abbey Encore Development Features Playgrounds, Splash Pads, Soccer Fields, Parks, Tennis Courts, Walking Trails. Backs on to Golf Course, Great schools, Close to Highway QEW, and Just a few Minutes to Bronte Go Station (id:48469)
Kingsway Real Estate
59 Highmore Avenue
Caledon, Ontario
Welcome to 59 Highmore Ave. This Home located in desirable South Bolton has been completely renovated from top to bottom. Featuring New Hardwood Flooring and Trim, Crown Moldings, Pot lights T/O, New washrooms on the main and 2nd floor, Waterfall Quartz countertops finish, upgraded Elf's, New stairs with Iron pickets, custom feature walls T/O. Finished basement with 3 pc ensuite and extra living space, Custom Blinds T/O, Great size lot with backyard private Deck. Show with confidents this move in ready home!!!! **** EXTRAS **** All Appliances, all ELF's, Garage Door Opener, Tankless Hot Water Tank. (id:48469)
Century 21 Heritage Group Ltd.
23 Blue Silo Way
Brampton, Ontario
Luxurious 4+1 bedroom, 6 bathroom detached by countrywide builder residence with an impressive stone and stucco located in an esteemed neighborhood. This home features soaring double door enterance, 10-foot ceilings on the main floor, complemented by 9-foot ceilings on the second floor and in the basement. Hardwood flooring on main & second floor. Pot lights outside the house. A fully upgraded kitchen showcases exquisite quartz countertops, upgraded cabinets, a walk-in pantry, and a central island. Ascend the elegant dark-stained oakwood stairs adorned with iron pickets. The primary bedroom boasts a lavish 6-piece ensuite and spacious walk-in closets for both his and her. Additional generously sized bedrooms offer comfort and space. Throughout the home, enjoy the sleekness of smooth ceilings, with quartz accents adorning all bathrooms and the laundry room. Builder finished side entrance. Spacious 1 Bedroom Basement with pot light throughout. Aggregated Concrete in front and back of the house. Conveniently located near major highways, public transit, and schools, with the added benefit of being just a short 5-7 minute drive to the Go Station. (id:48469)
Upstate Realty Inc.
21 Sorlyn Avenue
Toronto, Ontario
Nestled In A Sought-After Neighborhood, This Charming Semi-Detached Home Seamlessly Combines Modern Comfort With Classic Appeal. The Well-Maintained Exterior Welcomes You With Its Inviting Facade And Neatly Landscaped Front Yard. Inside, The Spacious Living Areas Are Bathed In Natural Light, Featuring Tasteful Finishes Throughout. The Kitchen Has Been Beautifully Renovated, Equipped With Contemporary Appliances And Ample Counter Space, Is Perfect For Culinary Enthusiasts. Upstairs, Cozy Bedrooms Flooded With Light. A Standout Feature Of This Property Is The Basement, Which Holds Tremendous Potential For Generating Income Or In-Law Suite. It Includes 2 Bedrooms, A Separate Entrance, Ensuring Privacy And Convenience And Is Prepped With A Full Kitchenette And Bathroom. With Close Proximity To Top-Rated Schools, Parks And Vibrant Local Amenities, This Home Presents Rare Opportunity For Both Comfortable Family Living And Investment Potential. Don't Miss Your Chance To Own In This Prime Location. **** EXTRAS **** All electrical light fixtures, window coverings, S/S appliances, washer and dryer (id:48469)
Century 21 Percy Fulton Ltd.
606 Galloway Crescent
Mississauga, Ontario
Roof(2020), Furnace(2020), AC(2020),Window and back door(2019),Nice Shape Backyard With Deck, Great Location!!! 10 Mins Drive To Square One Shopping Center, Close To Hwy 403, Public Transit, T&T, Restaurant, Supermarket, Park, Library, Ymca And Go Station. A Must See, Ready To Move-In And Good Investment. **** EXTRAS **** Ss Fridge(brand new), Stove, Dishwasher. Washer and dryer, All Elfs, All Window coverings. (id:48469)
RE/MAX Imperial Realty Inc.
2927 Remea Court
Mississauga, Ontario
Entertainer's Delight! Tastefully updated 4-bedroom home in the quiet, family friendly Pheasant Run neighbourhood. You'll love the newer bathrooms, thoughtfully planned custom kitchen and fully fenced premium landscaped lot that is sure to wow. This turnkey home is perfectly situated on a quiet court. There's so much flexibility in this home's layout to accommodate various family needs - whether it's work-from-home for the adults or children's homework & play spaces. The kitchen, renovated in 2023, features stainless steel appliances, pot lights, elegant quartz countertops, a breakfast bar/peninsula and TONS of storage. Every square inch is usable. Formal living & dining rooms provide great separation of space for the growing family. The family room features a cozy gas fireplace and walkout to the patio/backyard oasis. Main floor laundry room with side entry that can do double duty as a mudroom. The Primary bedroom is complete with an updated 3-piece ensuite bathroom & W/I closet. Three more good sized bedrooms can be found on the second floor, along with an updated 4-piece family bathroom. The spacious recreation room is ideal for work or play. Pheasant Run has many parks and an excellent trail system. If you like walking or biking - you'll enjoy McCauley Green Trail, Pheasant Run Trail or the Glen Erin Trail, which connects to the Sawmill Valley trail system. Close to transit, Credit Valley Hospital, UTM, & Erin Mills Town Centre. Easy access to Hwy 403, 407 & QEW. **** EXTRAS **** Utility providers are Enbridge for gas, Electra for hydro & Region of Peel for water. Mail delivery comes directly to home. Water heater rented through Direct Energy. (id:48469)
Royal LePage Realty Plus Oakville
276 Morningmist Street
Brampton, Ontario
**Location**Location**Location** Absolutely stunning 3+2 Bedroom, 3+1 Bathroom semi-detached home right in the heart of Brampton. Walking distance to all amenities one could ask for, including Trinity Commons Mall, Sports Centre, Hwy 410, and top-rated schools in Brampton. Open concept with gleaming hardwood floors on main, new custom-built eat-in kitchen with stainless steel appliances, soft closing drawers and quartz countertop. Upstairs offers large master bedroom with his and hers closets and 4-piece ensuite. 2 good-sized bedrooms provides plenty of space for a growing family. Professionally finished basement with 2 bedrooms and an extra kitchen. Currently being used as an in-law suite and has rental potential. Expanded 4 car driveway offers tons of parking space. **** EXTRAS **** Immaculately maintained home. Roof 2020 & all windows 2020. (id:48469)
Century 21 Millennium Inc.
1004 - 2093 Fairview Street
Burlington, Ontario
Gorgeous Paradigm!, South-East Corner Unit!, upgraded 2 beds, 2 bathes! Offers breath taking South and East views from the Two Balconys. This upgraded 2 beds, 2 bathes unit features: In-Suite Laundry, With 2 balconies facing South and East. The open concept layout with stainless appliances, kitchen island, quartz countertops, backsplash. Laminate flooring through out. The floor to ceiling windows bring in lots of light. Pot Lights. The Spa-Like Bathroom with Soaker tub, Ample Storage And LED Lighting. Master bedroom with 3 PC bathrooms. In-suite Laundry room. Indulge In Resort-Quality Amenities, Including The Cove's Rooftop indoor-Pool and Spa, Club Apex's Fitness Centre, And The Node's Co-Working Room, Games Room, Lounge, And Kitchen W/ BBQ Terrace. 24hr. concierge, fitness centre, basketball court. The aprtment come with one parking and One locker. Next to GO station, shopping center, and QEW/403. **** EXTRAS **** Building amenities include underground visitor parking, guest suites, exercise room, movie theatre, Game room, Kids indoor and out door active parks. (id:48469)
Ignite Star Realty Inc.
1399 Ian Road
Burlington, Ontario
Fully renovated home on a private 114-foot wide lot! Features an open concept design with vaulted ceilings, light hardwood flooring, and bright windows. The eat-in kitchen boasts quartz countertops, a breakfast nook, and an island perfect for entertaining. The dining area, with French doors, opens to a private backyard. The upper level includes a newly renovated 4-piece bath and 3 bedrooms. The finished lower level offers bright windows, an additional family room with a wood-burning fireplace, a 2-piece bath, and a laundry room. This rare double lot includes an in-ground pool, patios, private landscaping, and a manicured lawn. Move in and enjoy! Conveniently close to all amenities, highways, Tyandaga Golf Course, and parks! (id:48469)
RE/MAX Escarpment Realty Inc.
911 - 2365 Central Park Drive
Oakville, Ontario
Two Bedroom Corner Unit Filled With A Lot of Natural Sunlight W/Excellent Floor Plan. All The Amenity You can ask for Including Outdoor Pool, Gym, Sauna, Party Room, Courtyard Bbq! One Of The Best Layouts With Good Size Rooms, The kitchen boasts stainless steel appliances, granite countertops & pot lights. The bright living/dining area offers stunning sunset views. The living room seamlessly flows to a large balcony. Retreat to the primary bedroom with a 4-piece ensuite. Second Bedroom & 3-Piece Bath & In-Suite Laundry. Building Features Concrete Construction For Ultimate Privacy. **** EXTRAS **** 1 Parking and 1 Locker Included (id:48469)
Royal LePage Signature Realty
4 Ixworth Road
Toronto, Ontario
Beautiful Brick Bungalow Which Has Been Lovingly Cared For, For 36 Years, And Now Offered For Sale! Main FLR 1200 SQFT Plus Finished Lower Level 1200 SQFT. Main FLR Features: Spacious L-Shaped Living/Dining Rm, Large Picture Windows Offering Lots Of Natural Light, Three Spacious Bedrooms, Eat In Kitchen, Oak Hardwood Floors Throughout. Lower Level Features: Separate Side Entrance, Finished Family Rm, Two Additional Bedrooms, Second 4 Piece Bath, Kitchenette Ideal For In-law Or Teen Suite. Wonderful Mid-Century Vibe, Original Hardwood Finishes Throughout. Laundry/Furnace Room With Generous Storage Space. Single Car Garage Plus 3 Car Parking In The Driveway. Freshly Painted Throughout. Quiet Tree-lined Street. Perfect Location, Steps To West Humber Elementary School, Sunnydale Acres Park Featuring Ball Diamond,Tennis Courts,Playground,Skating Rink. Minutes To Guelph-Humber College, Shops, William Osler Health-Etobicoke General Hospital, Future Finch West LRT & So Much More. Easy Access to 401, 427, 407/ETR! (id:48469)
Sotheby's International Realty Canada
3206 Forrestdale Circle
Mississauga, Ontario
Prime Location Alert! Introducing this exquisite Mattamy-built home situated in the highly sought-after Avonlea neighborhood. The main floor family room, thoughtfully integrated with the kitchen, creates an ideal setting for hosting gatherings. Convenience is key with a main floor Laundry room providing direct access to the double car garage. 4 bedrooms, this gem features a generously sized master bedroom complete with dual closets, including a walk-in. Indulge in the opulence of a recently renovated 4-piece ensuite bathroom. Outside, admire the patterned concrete walkway and patio. Plus, revel in the proximity to parks and trails, just a short stroll away.| (id:48469)
Real Estate Bay Realty
536 Quebec Avenue
Toronto, Ontario
This is the ONE, Classic Victorian 3 Bedroom Semi In Prime Junction, on Coveted Quebec Ave. Restored & Redone Stripped to the Studs W/ Permits, An Entirely New House . Designer Fixtures & Finishes Throughout by Renowned Design Studio Denegri Bessai. Architecture that Blends Elegance W/ Contemporary Detail. Sun filled, Open Concept Home w/ Expansive Windows & West Exposure Accompanied by Incredible Ceiling Height. White Oak Floors, Custom Kitchen W/ Quartz Counters & gorgeous Glass Doors that Open to a Private Covered Back. All Creating that WOW Factor we Rarely See. Waterfall Stair Cases, Aluminum Clad, Interior wood windows, 2nd Level Skylight, Spacious Primary W/ Ensuite Bath & Custom Oak Closets, 2nd Level Laundry, Dugout Basement. Laneway parking for 1 Car W/ Storage Shed W/ Electrical in Place for Car Charging. **** EXTRAS **** Best Strip of Dundas West, Fabulous Cafes, Shops, Restaurants and Grocery, Junction Farmers Market in Baird Park. Excellent Schools & Good Proximity to High Park, TTC, the Go & Up Express. (id:48469)
Forest Hill Real Estate Inc.
1 Kitchener Avenue
Toronto, Ontario
Beautiful Well Kept Detached Bungalow on a Super Wide 45 foot Lot. Checks So Many Boxes. Move In Ready, bright and cheerful glowing with natural light in all rooms. This residence boasts two bedrooms with closets on the main floor. Adorned with gleaming hardwood floors on the main floor. Entertain with ease in the finished basement, complete with a third bedroom . Whether raising your family or hosting gatherings to seeking solace, this versatile space offers endless possibilities. Separate Entrance To Potential Apartment. Spacious South Facing Deck Where Entertaining Is A Delight In The Privacy-Fenced Backyard. Walk to Eglinton shops and cafes, parks, belt line trail, community center, and schools. This home is a true gem! Covered Carport and parking for 2 cars! Walk to new Eglinton LRT Buy Now In One Of Toronto's Up-And-Coming Neighbourhood. **** EXTRAS **** Potential to unlock additional value & versatility for the property by building up significantly increasing square footage. Consider consulting with a local architect or contractor to explore the possibilities! (id:48469)
Royal LePage West Realty Group Ltd.
6 Treeline Court
Toronto, Ontario
Rare opportunity to own on a quiet, prestigious court in coveted Markland Wood neighborhood. The classic 2-storey design offers a spacious 4 bedroom interior layout while maximizing outdoor entertaining space under the leafy canopy. The main floor presents a grand combined living/dining room, a bright and airy home office overlooking the rose garden, an updated eat-in kitchen with walk-in pantry, and a cozy family room with gas fireplace. Two sets of sliding doors invite you to enjoy over 800+ square feet of stone patio with newly constructed gazebo surrounded by gardens and mature trees with new waterproof shed. Upstairs features a renovated bathroom, four large bedrooms filled with natural light, and a recently finished all-new ensuite with porthole window off the primary bedroom. The full size basement has been finished to include a large bathroom oasis with deep soaker tub, cedar closet, large rec room and home gym with plenty of storage. Don't miss out - book your showing today! **** EXTRAS **** Minutes walk to exceptional schools, parks, healthcare, golfing and transit. Newer owned high efficiency furnace, new ss fridge and b/i dishwasher, electric stove with gas hookup ready, new washer and dryer. New custom front doors. (id:48469)
RE/MAX Professionals Inc.
15 Beechborough Avenue
Toronto, Ontario
Fully renovated bungalow with open concept living featuring 2 bedrooms, large bath and hardwood floors throughout. Freshly painted home with in law suite with separate entrance. Double car garage with potential garden suite. Minutes to HWYs, Yorkdale, Shops, Eglinton LRT subway. Perfect for a young family with lots of future potential. Not to be missed! **** EXTRAS **** Main Flr renovated 2014, basement renovated 2019, roof 2021, eavestrough 2022, driveway 2022, A/C 2023, gas line 2023, boiler 2023, fence 2024. Basement height 6.72 feet. (id:48469)
Sutton Group-Security Real Estate Inc.
4 Bluewater Court
Toronto, Ontario
Fabulous Mimico townhouse moments from the Lake! With three floors and over 1800 sq ft of living space, this modern renovated home is full of stylish details--hardwood flooring throughout; a trendy open concept living/dining room with bright south-east facing windows; a light and airy eat-in kitchen with stainless-steel appliances, quartz counters and convenient access to a back deck; two generously-sized bedrooms including a gorgeous primary bedroom with double closets and a 3-piece ensuite; a separate spacious walk-in closet; three bathrooms including a main floor powder room and a second floor 4-piece with a relaxing soaking tub; and a lower level family room with a gas fireplace which could also be used as your 3rd bedroom with a walk-out to a private back patio. Minutes from the waterfront and its trails, parks, schools, restaurants, and more! **** EXTRAS **** Upgrades: Washer and dryer (2024), Bathrooms (2023), Air conditioning (2022), Renovated kitchenwith quartz counters (2021), Hardwood floors (2019), Roof (2015) Furnace and Hot water tank (2014) (id:48469)
Bosley Real Estate Ltd.
19 - 5958 Creditview Road
Mississauga, Ontario
Come See This 3 Bedroom, 3 Bathroom End Town Home. Beautiful Custom Kitchen With Quartz Counters & A Breakfast Bar. Garage Access To Home. Primary Bedroom Features A Walk In Closet And Ensuite Bathroom. Close To Shopping, Major Highways, Hiking Trails And Much More. **** EXTRAS **** Cold Cellar & Pot Lights. Condo Fees Cover Windows/Roof. (id:48469)
Century 21 Regal Realty Inc.
714 - 2490 Old Bronte Road
Oakville, Ontario
Welcome to Mint Condos where one can enjoy an array of amenities including a fully equipped fitness centre, chic party room, and a lavish rooftop terrace, offering an urban oasis for owners and their guests. This unit features upgraded appliances, new carpet, new laminate flooring, complemented by freshly painted walls. The kitchen boasts new granite countertops, including on the island, creating a sleek and modern open space. Enjoy the convenience of blackout blinds and panoramic views from the spacious open balcony. This unit also comes with two parking spaces and one storage locker! Appreciate modern living with a smart technology system in the lobby, alerting residents of visitors via cell phone. Additional amenities include underground parking, rooftop patio, fitness room, storage locker, bike storage, and ample visitor parking. (id:48469)
Royal LePage State Realty
113 - 55 Strathaven Drive
Mississauga, Ontario
Fantastic Value for this Gorgeous Turn Key Newly Renovated 2 BDRM, 2 Bath Stunning 1,015 sqft Private Corner Unit With No Neighbours! Complete Privacy And Comfort For Your Pleasure With an Amazing Floorplan. Bright & Spacious With Lots Of Natural Light, Rare Opportunity to Own a Unit on the Ground Floor! Boast Immaculate Features, Comes Complete With Family Size Galley Kitchen With Breakfast Area, New Appliances, Living Room Walk Out to Your Private Oasis Patio Area! Open Concept Living And Dining Area is Ideal For Entertaining. New Kitchen, New Master Bdrm Ensuite Bath, Carpet Free! 9 Feet Ceilings, Crown Moulding, 6""Baseboards, Freshly Painted the List Goes On. 2 Side by Side Parking, One Locker. BONUS, Maintenance Fees Include Water, Hydro, Heat For Worry Free Living. All Luxuries At Your Finger Tips, Transit, Major Highways, Shopping Malls, Restaurants. **** EXTRAS **** A MUST SEE! Newly Renovated (2024) With $40,000 Spent INRENOVATIONS!!! *****SHOWS 10+++***** (id:48469)
Royal LePage Real Estate Professionals
16 Leila Jackson Terrace
Toronto, Ontario
Step into this stunning custom-built brick home boasting 4 bedrooms and 3 baths and tens of thousands spent in builder upgrades. With a spacious living area, this residence is a beacon of brightness and warmth. The open concept layout is designed to impress, featuring 9-foot ceilings on the main floor and gleaming oak hardwood floors throughout. The family room, complete with a gas fireplace, offers a cozy retreat. The upgraded kitchen is a chef's delight with stainless steel appliances, premium cabinets, a breakfast bar, and a generous breakfast area with walkout access to the deck. Not to mention a fabulous central vacuum system throughout the home. The master suite is a haven of luxury with a gorgeous ensuite bathroom and a walk-in closet. Additional highlights include a second-floor den or office and laundry room for added convenience. Nestled in a prime location, this home is within close proximity to schools, highways 400 and 401, as well as public transit, ensuring both convenience and connectivity for its lucky inhabitants. **** EXTRAS **** all existing stainless steel appliances, fridge, stove, range hood, dishwasher, microwave, washer & dryer. existing central vacuum system. all existing electrical light fixtures and window coverings. (id:48469)
Rare Real Estate
2960 Weston Road
Toronto, Ontario
Fantastic Opportunity to Own a Detached 2-Storey Home On Premium Ravine Lot In The Humberlea Community. Over 3100 Sqft(above grade). Main Floor Features Double Door Entrance, Eat In Kitchen With W/O to Enclosed Balcony, Combined Living/Dining Room, Den, Family Room, with W/o to Sunroom. Laundry 2nd Floor- 4 Spacious Bedrooms, Ensuite Bath( Primary), 5 Pc Bath. Basement 2nd Kitchen With Eat In Area, Rec Room, Cold Room Exterior Features- Private Paved Double Driveway (10 Driveway Spaces), 3 Car Garage. Create your own Private Oasis. Humber River Walking/ Bike Path, New Community Centre(Proposed). Schools, Parks, Weston Up Express, Transit, Golf, Hwy 401 & 400 Airport, Places of Worship, Shops. (id:48469)
RE/MAX Premier Inc.
41 Iceland Poppy Trail
Brampton, Ontario
Beautiful 4 bedrooms Semi-Detached House for Sale!! The entire house has been freshly painted, giving it a modern and clean look!!Equipped with numerous pot lights and 9 ft ceilings create a spacious and well-lit environment.!!No house at the back, offering privacy and tranquility!!Huge pie-shaped lot providing ample outdoor space!!Beautiful deck in the backyard, perfect for enjoying nature and outdoor activities!!Separate living room, dining room, and family room, offering plenty of space for relaxation and entertainment!!Well-ventilated with lots of natural light throughout the house!!Don't miss the opportunity to own this stunning semi-detached house, offering both comfort and modern amenities in a serene setting. **** EXTRAS **** All Elf's, Stainless steel Refrigerator, Stove and Dishwasher, Washer & Dryer, Window coverings andblinds, CAC (id:48469)
RE/MAX Gold Realty Inc.
807 - 100 Lotherton Pathway
Toronto, Ontario
Spacious And Well maintained 3 bedroom affordable condo in convenient location, Close to many amenities, such as shopping, school, parks, highway 401, public transit,. It's better than paying rent, great opportunity for first time buyers or investors. New Kitchen Cupboard, 24 Hr Security, Visitor Parking, Large Party Room **** EXTRAS **** Fridge, Stove, Washer, Dryer, All Light Fixtures, All Drapes/Blinds (id:48469)
Century 21 Regal Realty Inc.
34 Dixon Road
Toronto, Ontario
Attention First Time Buyers, Renovators, & Builders! Bungalow Situated On An Expansive 36' x 150' Lot Located In Etobicoke's Sought After Humber Heights Neighbourhood. This Home Awaits Your Creative Touch. Great Potential With Basement With Separate Entrance. Great Location - Minutes To Pearson Airport, HWYs, & Shopping. **** EXTRAS **** All Electric Light Fixtures, All Window Coverings. (id:48469)
RE/MAX Professionals Inc.
2597 Homelands Drive
Mississauga, Ontario
Outstanding Location In The Heart Of Sheridan Homelands With A Gorgeous Lot Of 49.34 Feet X 128.66 Feet, Premium Oversized Driveway That Can Fit Upto 6 Cars, Bright And Spacious Layout, Thousands Spent On Renovations, Pot Lights, Crown Moldings, Main Hallway & Dining Room Wainscotting, Windows Replaced, Dark Stained Hardwood Floors On Main Floor, Modern Family Size Kitchen With Walk Out And Custom Built In Cabinets, Stainless Steel Appliances, Spacious Primary Bedroom With Walk-In Closet & Semi Ensuite, Renovated Washrooms, Stone Fireplace, Finished Basement, Two Kitchens, Four Bedrooms, Pride Of Ownership, Steps to Schools, Parks, Shopping and Public Transit, Walk To The Credit River, This Home Is A Must See !!!!!! **** EXTRAS **** STAINLESS STEEL FRIDGE, STAINLESS STEEL STOVE, STAINLESS STEEL BUILT IN DISHWASHER, WASHER AND DRYER, BASEMENT FRIDGE, BASEMENT FREEZER, FRIDGE IN GARAGE, ELECTRIC LIGHT FIXTURE, CEILING FAN, WINDOW COVERINGS. (id:48469)
Mincom Solutions Realty Inc.
20 Maude Court
Orangeville, Ontario
Nestled at the bottom of a quiet cul-de-sac in the desirable west end of Orangeville, this Custom-built Sunvale home offers the ultimate in privacy and serenity, with conservation land behind and to one side. This two-plus-two bedroom raised bungalow features an open-concept main floor with vaulted ceilings and a stunning gas fireplace. Entertainer's kitchen w/oversized center island and breakfast bar and w/o to deck with panoramic views of the conservation area. The Primary bedroom is tranquil oasis with its own walkout to the deck and breathtaking views of the forest behind, and features a custom walk-in closet and spa-like ensuite with sunken tub, double vanity, and large glass shower stall. Main Floor guest bedroom with private ensuite offers privacy for guests and family.The massive rec room is the perfect space for entertaining, with a bar and a second gas fireplace creating an inviting ambiance. **** EXTRAS **** 2 Addtl Above Grade LL Bedrooms With Forest Views. Private, professionally landscaped backyard oasis with hot tub,B/I gas firepit, pizza oven and custom bar. Walk Out & Walk Up. This one-of-a-kind property is one you will not want to miss! (id:48469)
Royal LePage Rcr Realty
32 Brucker Road
Barrie, Ontario
Welcome to 32 Brucker Road. Located in sought-after Holly, this home offers a warm and inviting atmosphere. This Stunning Home Boasts 3 Generous Bedrooms, 3 Bathrooms on a pie shaped lot located near highways, shopping, great schools, library and parks, nestled in a safe and friendly neighborhood. Updates throughout the home include new deck, Freshly Painted, renovated Kitchen, new bedroom closet doors, windows and garage door replaced in 2019. Single car garage with a driveway that easily fits 2 cars as there is no sidewalk. Ready for immediate Occupancy. (id:48469)
Keller Williams Legacies Realty
86 Arthur Avenue
Barrie, Ontario
Step into luxury living with this immaculately presented home boasting all the essentials. This upgraded interior will leave you feeling so comfortable and welcome, you will not want to go. Nestled against a picturesque city-owned open greenspace, offering serene views of lush trees, and nearby tennis & pickleball courts, creating a tranquil atmosphere for relaxation & recreation. Experience comfort and energy efficiency with triple-glazed windows and a 2024 Napoleon hybrid heat pump, ensuring optimal climate control year-round. The upgraded asphalt driveway and interlock entry (2021) welcome everyone to a home where attention to detail shines through every corner. Updates abound throughout, including a new front entry door, garage man door (2020), and newly installed garage windows (2020) that enhance aesthetics and functionality. The landscaped backyard recently completed, is a haven for outdoor enthusiasts, featuring mature gardens adorned with perennials and majestic trees, complemented by all-day sunshine. Entertain effortlessly on the deck, accessible through two sets of doors from the interior, where the soothing ambiance of the modern and bright interior enriches gatherings. With modern Benjamin Moore Edgecombe Gray paint throughout, decorating will be effortless. The heart of the home, the kitchen, is adorned with granite counters, a large window, stainless appliances, and a corner island featuring a wood butcher block. The wood-burning fireplace in the family room will warm your winter nights & be a focal point for entertaining. The finished basement offers additional living space with storage, 2 bedrooms, a spacious rec room, & a wet bar/kitchenette of modern shaker cabinets. Separate side-entrance potential exists with some creative construction and foresight. Whether unwinding or embracing the outdoors, this home offers a perfect blend of comfort, style, & functionality for discerning buyers seeking the epitome of modern living. **** EXTRAS **** Carbon Monoxide Detector, Central Vac, Dishwasher, Dryer, Freezer, Garage Door Opener, Range Hood, Refrigerator, Smoke Detector, Stove, Washer, Window Coverings (id:48469)
Keller Williams Experience Realty
59 Huronwoods Drive
Oro-Medonte, Ontario
Outdoor enthusiasts, welcome to 59 Huronwoods! Located in the highly desirable Sugarbush Community, just minutes from Horseshoe Valley Resort trails and various outdoor activities, this fully finished raised bungalow is a dream come true. Enjoy the best of both worlds with serene living and convenient access to four-season recreational activities such as hiking, golfing, skiing, snowmobiling, biking, and more. Step inside to discover an open-concept living space filled with gorgeous natural light. The upgraded eat-in kitchen is perfect for culinary adventures and family gatherings. This home boasts multiple walkouts to a double-level deck and a scenic private backyard complete with your own hot tub, ideal for relaxation and entertaining. The recently renovated lower level features a fully equipped in-law suite, providing excellent rental income potential or a comfortable space for extended family. This beautiful home offers the perfect fit for families seeking a peaceful and private lifestyle while being just 20 minutes from all major cities. Experience the ultimate blend of tranquility and convenience in this exceptional Sugarbush Community home. **** EXTRAS **** fridgex2, stovex2, dishwasher, washer/dyerx2. Light fixtures and window coverings. (id:48469)
Century 21 B.j. Roth Realty Ltd.
213 - 486 Laclie Street
Orillia, Ontario
1230 SQUARE FEET WITH ITS OWN PRIVATE GARAGE! Located in the desirable North Ward of Orillia, this delightful home invites you to experience a harmonious blend of comfort, elegance, tranquility, and privacy. Boasting one of the largest floor plans in the building, this unit offers 2 bedrooms plus a den and 1230 square feet of spacious living area. Notably, it is one of only twenty units with its own private garage! The open-concept kitchen features crisp white cabinetry, high-quality stainless steel appliances, and a convenient peninsula with a breakfast bar. Step out onto your private balcony, accessible from the bright living/dining space, where newer wide plank laminate flooring sets the stage for relaxation. A recently installed ceiling fan ensures comfort during warmer days. Two generously sized bedrooms provide ample space for king-sized beds. The primary suite includes a walk-in closet and a luxurious 4-piece ensuite bathroom, complete with a linen closet. An additional full bathroom serves the space, while the den offers an ideal spot for an in-home office. Practical features abound: in-suite laundry with extra storage and a newly owned hot water tank. Recent updates include fresh paint, ceiling fans in most rooms, new toilets, and updated lighting. The concrete walls between units ensure a peaceful living environment, with quiet neighbors as your companions. Perfectly placed close to shopping, Lake Couchiching, and local walking/cycling trails. Maple Arbour Condominiums is more than just a residence a place where life flourishes among the rustling leaves, and where neighbors become cherished friends. Welcome home! (id:48469)
Royal LePage First Contact Realty
182 Taylor Drive
Barrie, Ontario
Kings wood Bungalow, on a 300-foot-deep lot, has a total living space of 3342 sq.ft. The main floor living area is 1807 sq.ft, and the basement living area is 1535 sq.ft. It has a finished basement with a separate entrance apartment. It has a 40X16 In-Ground Fiberglass Saltwater Pool with an 8'Deep End. The kitchen on the main floor is NEW. The main floor is open concept. It is located in a great family neighbourhood, perfect for a growing family, near schools, shopping, hospital, Go Station, and much more. **** EXTRAS **** Furnace and A/C 2019, In ground Fibreglass Saltwater Pool 2019. (id:48469)
Royal Canadian Realty
No Favourites Found
Check Out Recently Sold Properties


