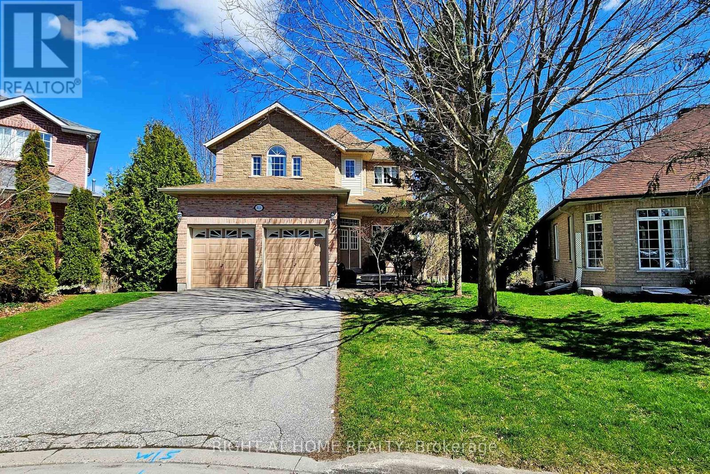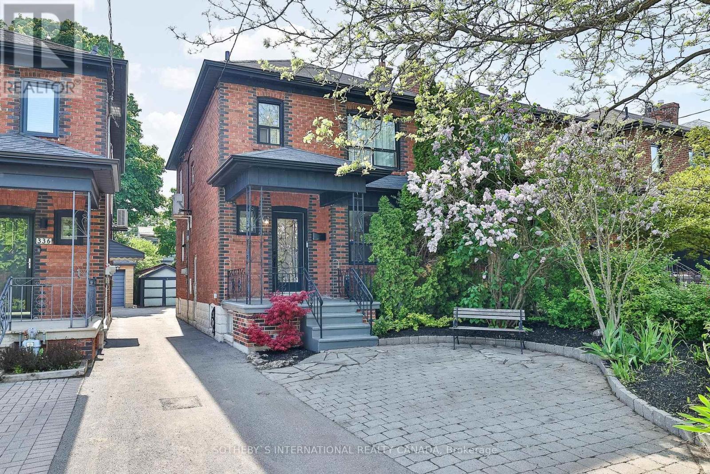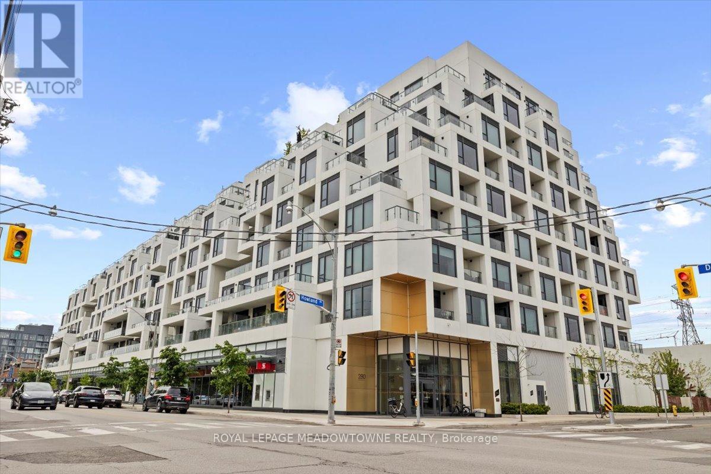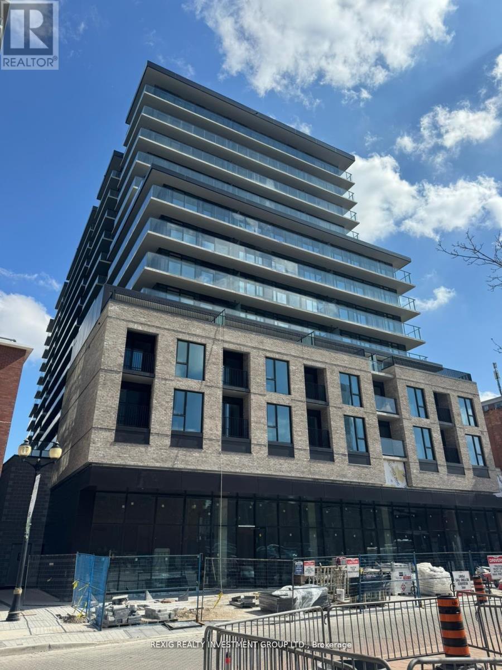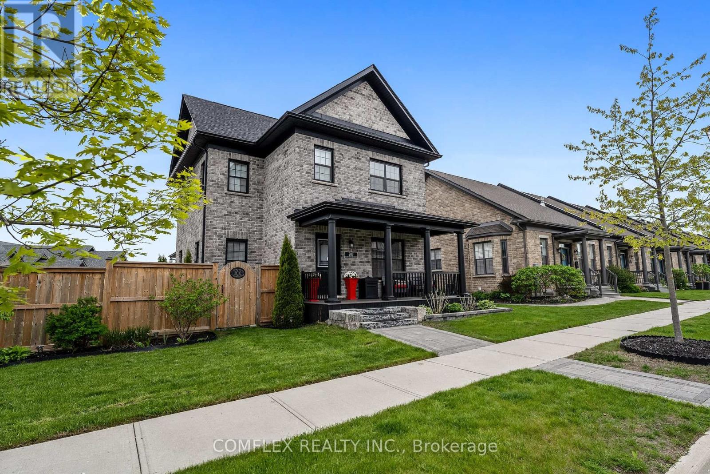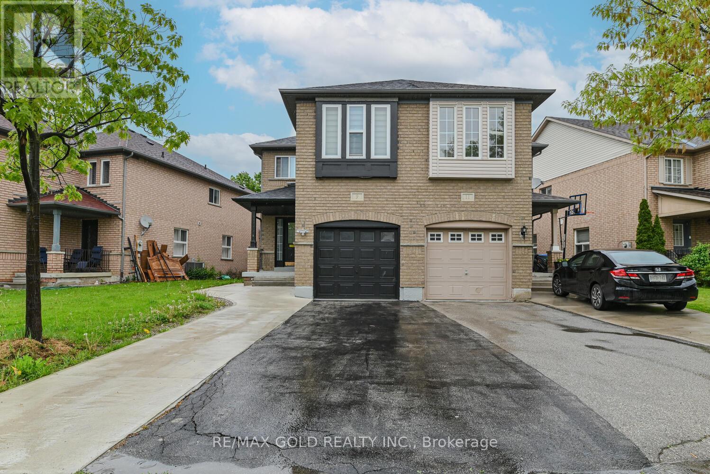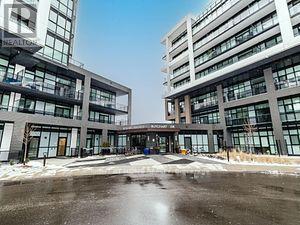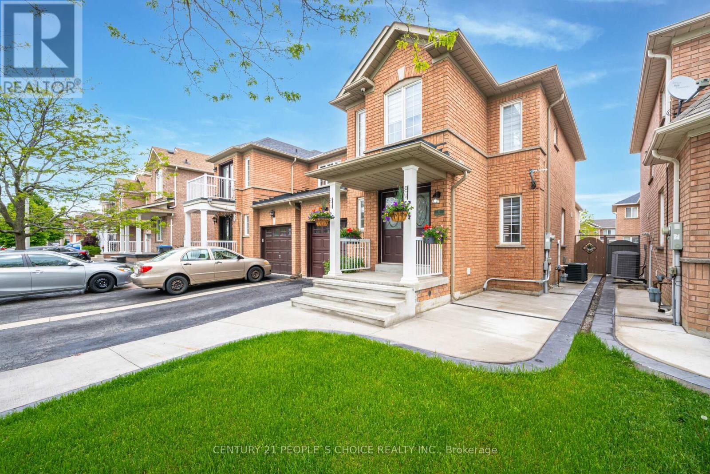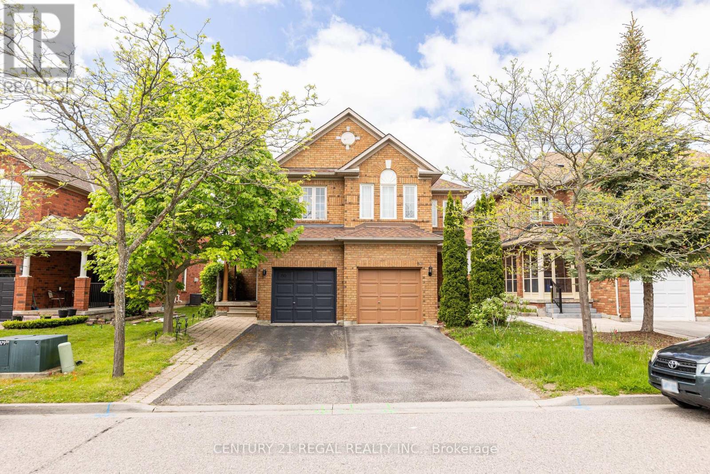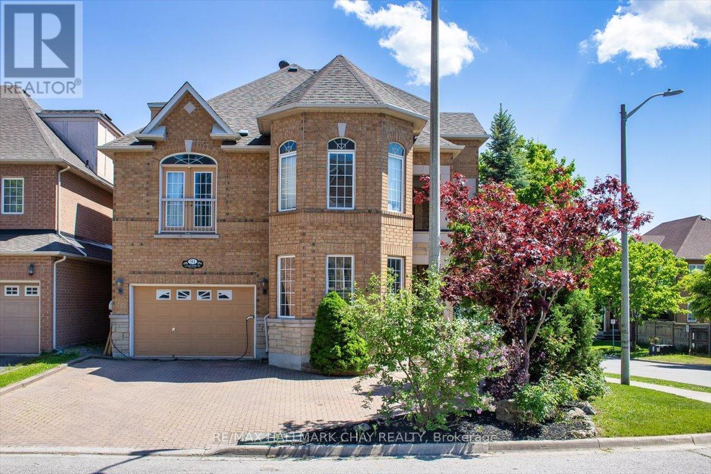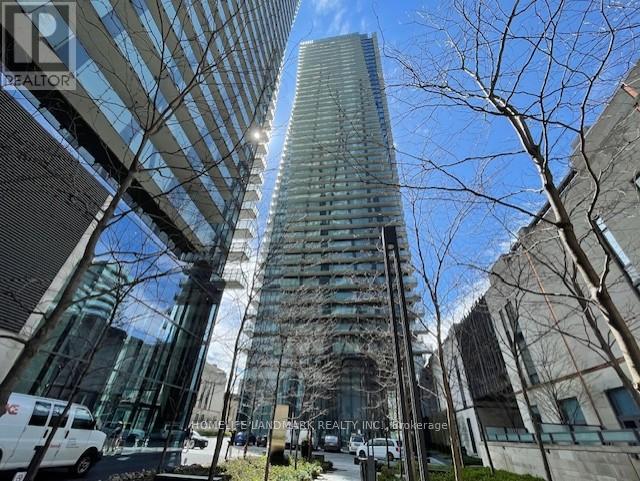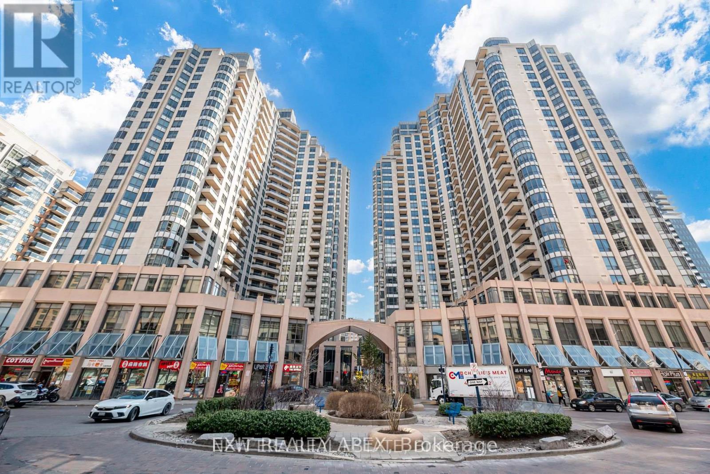Take a Look at
Homes for Sale | Ajax, Pickering, Whitby, Oshawa | Ontario & GTA
Check out listings in Ontario
The Bansal Team
The Best Option for Real Estate in Pickering, Ajax, Whitby, Oshawa and the GTA.
We will offer you a fresh perspective on the real estate market. We will do everything we can to make the process of buying or selling your home as simple and stress-free as possible. When you need someone who knows the market well, call us.
As a leading team of real estate experts in the GTA and Durham region: We will provide you with tailored guidance that no other company can offer. We have a fresh take on the market from selling your home to finding the perfect property for your family.

LOADING
311 Sheridan Court
Newmarket, Ontario
Wecome to 311 Sheridan Crt prestigiously located in Gorham College Manor on a beautiful Cul de Sac that leads to Scenic views of walking trails, bridge overlooking running creek and park. Conveniently located close to: Colleges, university, elementary and high schools, shopping, hospital and much more. This home boasts a gorgeous ravine backyard that captures nature at it's best. Southwest facing with lots of natural lighting. 4 large bedrooms on upper floor, Primary has ensuite bathroom and walkin closet. Spacious hallway with main bath, oak staircase. Main floor features Double sided fireplace, large living, dining and family room with built in TV wall unit. Modern upgraded kitchen with quartz counter, pantry, gas stove, features breakfast area with glass sliding doors that walkout to deck overlooking the ravine lot. Spacious foyer and laundry on main floor. Door to garage.Ravine lot, Finished walkout basement with kitchenette extra storage space, Double car garage, double door entry, large driveway and front porch. Buyers must verify the property tax and all measurements. Click Virtual tour for a 3D view. **** EXTRAS **** All existing applicances: Gas stove, Fridge, Dishwasher, Clothes washer and dryer, window coverings and light fixtures. Except curtains in family room (id:48469)
Right At Home Realty
338 Arlington Avenue
Toronto, Ontario
Nestled on a tranquil, family-oriented one-way street, this classic Cedarvale/North Toronto style home offers the perfect blend of character and modern upgrades. The property features a beautifully landscaped front garden and parking for 2 cars: one on the legal front pad and another in front of the rear garage. The home boasts multiple upgrades, including a versatile lower level that can function as a family room or a fourth bedroom, complete with its own 3-piece ensuite bathroom. The covered rear deck is perfect for year-round outdoor cooking and entertaining, opening onto a fully fenced private garden for added privacy and enjoyment. Location is everything, and this home excels with a high walk score and proximity to top-rated schools, public transportation, and leisure activities. Humewood Public School is just a 5-minute walk away, Cedarvale Park and its scenic ravine are 6 minutes, Leo Baeck Day School is 7 minutes, and St. Alphonsus Catholic School is 9 minutes. Youre also a mere 20-minute walk from the Eglinton West Subway and the vibrant Wychwood Barns, known for its fantastic Saturday Farmer's Market. St. Clair Avenue, with its array of shops and restaurants, is just an 11-minute stroll. This is a wonderful opportunity to move into a fabulous home and become part of a thriving community. Dont miss out! **** EXTRAS **** 2 car parking, open concept main floor, fully fenced rear garden and covered outdoor deck for year round enjoyment. (id:48469)
Sotheby's International Realty Canada
302 - 280 Howland Avenue
Toronto, Ontario
Welcome to the ultra-luxury boutique condo Bianca by Tridel, nestled in the prestigious Annex community. Spacious 2 bedroom, 2 bath suite features a desirable split bedroom layout. Enjoy 10ftceilings & an open, modern kitchen adorned W/quartz counters a stylish backsplash, pot lights &built-in appliances includes integrated fridge, electric stovetop, S/S oven, & built-in microwave. The suite boasts oversized ensuite laundry, a walk-out balcony, & ample storage space. The building incorporates state-of-the-art technology W/energy-efficient HVAC units & keyless smart locks W/valet smart home technology. Resort-like amenities, including an outdoor rooftop pool with private cabanas, a BBQ area, a rooftop terrace W/360-degree panoramic views of the city & CN Tower, a fitness center, yoga studio, party room & outdoor fireplace. The condo is walking distance to TTC, prestigious schools, Casa Loma & is close to shopping, dining, green spaces, parks/trails, the downtown core & universities. **** EXTRAS **** 1 Parking spot included (id:48469)
Royal LePage Meadowtowne Realty
1009 - 1 Jarvis Street
Hamilton, Ontario
Nestled in the heart of Downtown Hamilton, this exceptional 2 bedroom plus den, 2 bathroom unit seamlessly combines historic charm with modern convenience. This unit features a remarkable 360sqft terrace! Enjoy the warmth of a hometown atmosphere while having access to all the amenities of a bustling city just steps away. Explore the renowned Hamilton Farmers' Market or take a leisurely walk along James Street N, where you'll find art galleries and trendy cafes. Don't miss the unique shops and inviting ambiance of Locke Street, and be sure to check out popular restaurants and attractions like the First Ontario Concert Hall, all within easy reach. Enjoy Hamilton's abundance of waterfalls, parks, and conservation areas offer the perfect retreat. With convenient connections to Highway 403, QEW, and local GO Stations, reaching McMaster University and Mohawk College for education and research opportunities is a breeze. Embrace the vibrant downtown lifestyle that awaits you here! **** EXTRAS **** Den is large enough to be modified into 3rd bedroom (id:48469)
Rexig Realty Investment Group Ltd.
709 Elmer Hutton Street
Cobourg, Ontario
Welcome to 709 Elmer Hutton Street. This 2084 sq ft, two-story, 2 car garage, all brick residence features three spacious bedrooms and four bathrooms. Bathed in natural light, the main floor boasts a large home office (easily converted to a 4th bedroom ), an open-concept living room, kitchen, and dining area, complete with a walkout to a south-facing deck ideal for entertaining. The kitchen is equipped with stainless steel appliances, and quartz countertops. Upstairs, the expansive primary bedroom includes an ensuite and a walk-in closet, alongside a four-piece bathroom and convenient laundry facilities. The lower level offers a spacious recreation room, a two-piece bathroom, and ample utility/storage space. Book your showing today before it's too late. **** EXTRAS **** Central Vac, Gas line for BBQ, Pot lights, lawn sprinkler system, easy clean windows, Tarion warranty until Feb 10, 2025. Laundry on the 2nd floor, or basement. Fully fenced yard. (id:48469)
Comflex Realty Inc.
9 Fairlawn Boulevard
Brampton, Ontario
***Attention*** First Time Home Buyers And Investors. All Brick 4 Bedrooms 4 Washrooms Prestigious Fully Renovated Semi-Detached House in Neighbourhood of Vales of Castlemore. Two Bedroom Finished Basement. Sep Entrance through Garage. New Modern Kitchen With Quartz Counter. Separate Family Room. New Windows, Newer Furnace, New Roof, New Hardwood Flooring Throughout, New Paint, New Stair Case, New Pot Lights. New Laundry 2nd Floor. Separate* Laundry in Basement. Zebra Blinds. Living and Dining Area Boasts Ample Light Through Large Windows. Upstairs, the Master Bedroom Impresses with a Newly Renovated En-suite and Spacious Walk-in Closet. Good Size Rooms. Rare 4 Car Driveway, Beautifully kept Front and Backyard. Most Desirable Neighbourhood. Backs Onto A Ravine. Walking Distance To Schools, Plazas, Transit. Shows 10+++. **** EXTRAS **** 2 Fridge, 2 Stove, Dishwasher, 2 Washer & 2 Dryer. All Elf's & Window Coverings. Close To Fairlawn School, Public Transit, Park, Shopping Plazas, Gym. (id:48469)
RE/MAX Gold Realty Inc.
217 - 50 George Butchart Drive N
Toronto, Ontario
Welcome To Saturday At Downsview Park 1 Bedroom + Den, Lots Of Natural Light, Open Concept Living Area W/O Large West Facing Balcony & Kitchen W/Built-In Appliances. Parking & Locker Included. Amenities Include Communal Bar, Barbeques, 24/7 Concierge, Fitness Centre, Lounge, Children's Playroom, Lobby, Study Niches, Co-Working Space, Rock Garden, Dog Wash Area. Perfect Location, Close To Subway, Go Station, Hospital, Shopping, & Major Hwy's. (id:48469)
Right At Home Realty
47 Saddleback Square
Brampton, Ontario
SEMI DETACHED FEATURING TOTAL OF 5 BEDROOMS & 4 WASHROOMS. LIVING & FAMILY SEPARATE FOR PRIVACY, OVER 100K SPENT RECENTLY TO UPGRADE THE WHOLE HOUSE PROFESSIONALLY, MAIN AND UPPER FLOOR HAS VINYL LAMINATE FLOORING, NEW PAINT, NEW SMOKE, FIRE DETECTORS, ROOF IS FOUR YEARS OLD, AC ONE- YEAR-OLD, NICE PATIO AREA CONCRETE IN BACKYARD TO ENJOY BEAUTIFULL SUMMER, KITCHEN HAS QUARTZ COUNTER, BACK SPLASH, STAINLESS STEEL SAMSUNG APPLIANCES. FRONT EXTENDED DRIVEWAY TO ACCUMUDATE MORE PARKING. THE BASEMENT IS VERY PROFESSIONALLY DONE LOTS OF CLOSETS FOR STORAGE. CENTRAL VACCUM. COLD STORAGE IN THE BASEMENT IS PROFESSIONAL RACKED FOR STORAGE. GAS STOVE, BBQ LINE IN BACKYARD **** EXTRAS **** ALL FIVE HIGH-END APPLIANCES, GARAGE DOOR OPENER WITH REMOTE CONTROL. ALL NEW SMOKE DETECTORS MAY 2024, AC JULY 2023, ROOF SHINGLES DONE IN 2021. SECURITY CAMERA SYSTEM (id:48469)
Century 21 People's Choice Realty Inc.
80 Snedden Avenue
Aurora, Ontario
Beautifully Updated Semi-Detach In Most Sought After Bayview Wellington Location. Spacious And Functional Layout. Private Fenced Backyard With Good Size Deck. Breakfast Area With Walkout To Yard. Family Room With Cathedral Ceiling And Gas Fire Place. Spacious Master With 4Pc Ensuite And Walk-in-Closet. Finished Basement With Possible In-law / income Potential. Newer Roof ( 2017 ). walk To Multi shopping Plazas, School, Trails, Public Transit, Several Parks And Much More. Gazebo With Hard Top. Freshly Painted. New High Efficiency Lenox Furnace ( Nov. 2023 ). **** EXTRAS **** Buyer And Buyer Agent To Verify All Taxes And Measurements. Seller/Listing Brokerage/ Listing Agent Don't Warrant The Retrofit Status Of The Basement. (id:48469)
Century 21 Regal Realty Inc.
91 Leameadow Road
Vaughan, Ontario
This Executive Detached ( 4136 SQ.Ft) Home Sits On A Premium 45' Corner Lot In The Heart Of Thornhill Woods And Features An Open Concept Design with 9' Ceilings Throughout The Main Floor. The functional, Eat-in Gourmet Kitchen Is Perfect for cooking and entertaining. The Huge Primary Room Offers A Spa-like Bathroom, And There Are Many Large Bedrooms To Accommodate A Growing Family. Additionally, A Huge Loft on The 3rd Floor Provides, With Own Washroom & Shower, Offers Extra Living Space for In-Law/Nanny Suite. Minutes To Hwy 7 & Hwy 407, Golf Courses, Shopping Centres, Restaurants, Public Transit, Parks, Library, Community Centre And Schools (2-Minute Walk To Bakersfield Public School), High School District: Stephen Lewis Secondary School. (A/C- Replaced 2023), Central Vac (2 Months New), Roof (Replaced Within 5 Years) **** EXTRAS **** Fridge, Stove, Dishwasher, Washer & Dryer, Extra Fridge & Freezer in Basement. All ELF's & Window Blinds. Central Vac, Garage Door Openers. (id:48469)
RE/MAX Hallmark Chay Realty
1606 - 65 St Mary Street
Toronto, Ontario
Gorgeous Luxury U Condo In The Heart Of Downtown Toronto. Bright And Spacious One Bedroom Plus Den. Den Can Be Used As A Bedroom With Sliding Doors. Unobstructed West Views Overlooking Queens Park And U Of T Campus. Functional Layout. Large Balcony. 9' Ceiling. Open Concept Modern Kitchen, Integrated Appliances With Centre Island. Floor To Ceiling Windows. Fresh Painting. Step To U Of T. Close To Toronto Metropolitan (Ryerson) University, Subway Station, Park, Restaurants, Shopping Center. 24 Hour Concierge, Exercise Room, Party Room, Visitor Parking, And Much More. **** EXTRAS **** All Existing Electric Light Fixtures, B/I Fridge, Cook Top, Oven, Stacked Washer And Dryer, All Existing Window Coverings. (id:48469)
Homelife Landmark Realty Inc.
1102 - 5 Northtown Way
Toronto, Ontario
Experience luxury living in this exquisite 1029 sq ft Tridel condo in North York, renowned for excellent transit access. The unit features a split-bedroom layout, two bathrooms, and a spacious interior ideal for both living and entertaining. Highlights include ample natural light, modern appliances, granite countertops, and a generously sized den. Enjoy direct access to Metro grocery and over 25,000 sq ft of amenities, including a gym, sauna, tennis, and more. Recent updates and a low maintenance fee covering all utilities ensure a hassle-free, luxurious lifestyle. **** EXTRAS **** Fridge, Stove, B/I Dishwasher , B/I Microwave, Washer, Dryer, All Elfs (id:48469)
Exit Realty Apex
No Favourites Found
Check Out Recently Sold Properties


