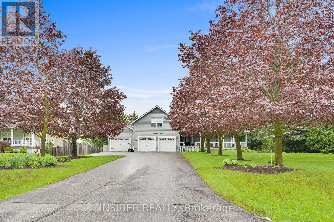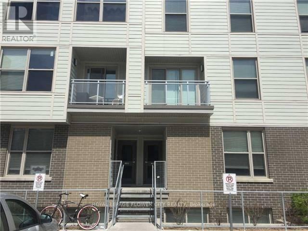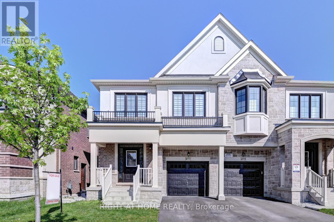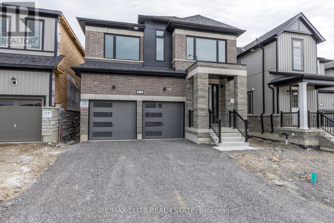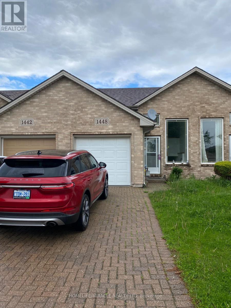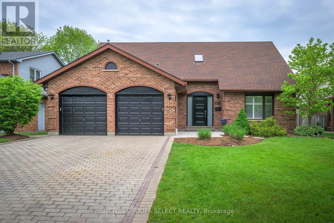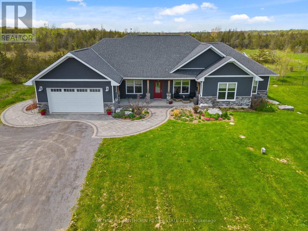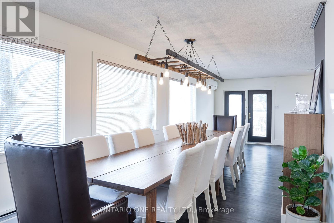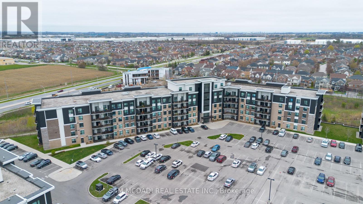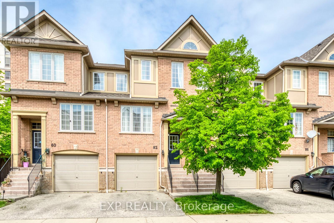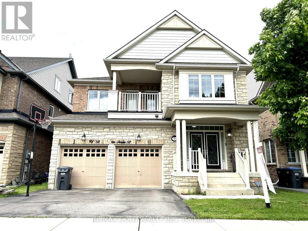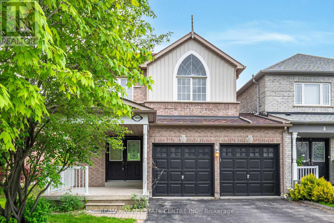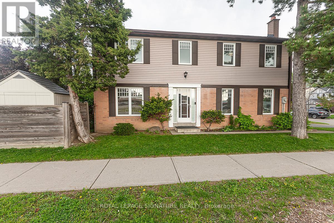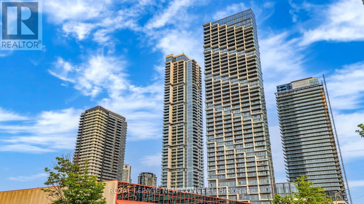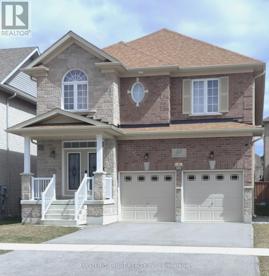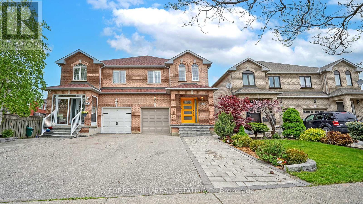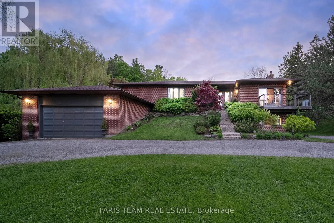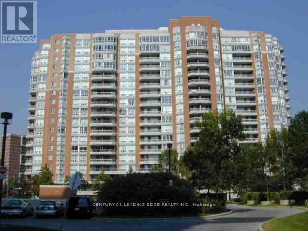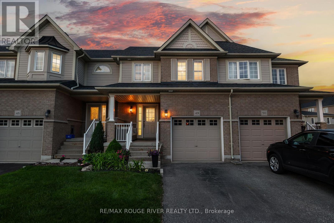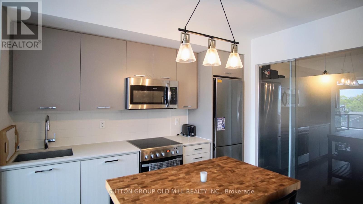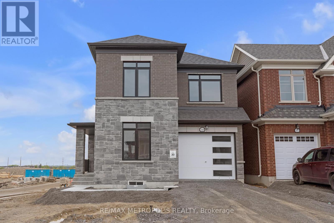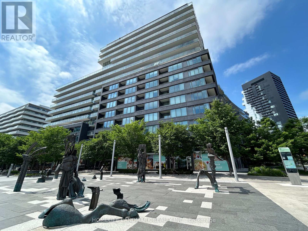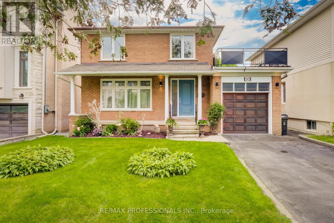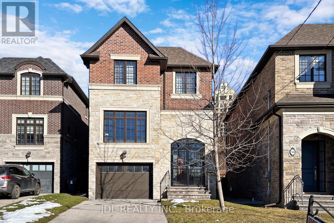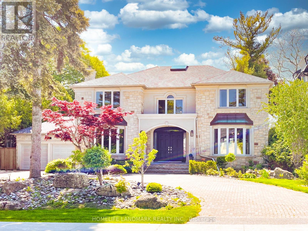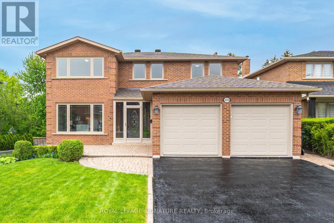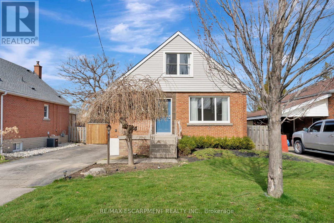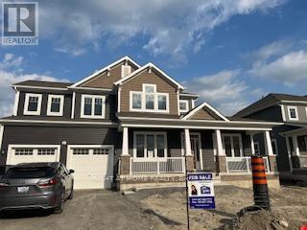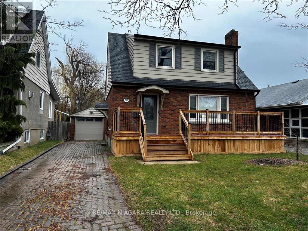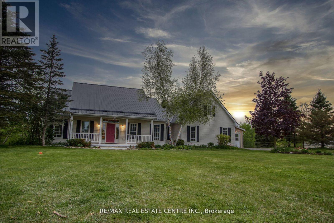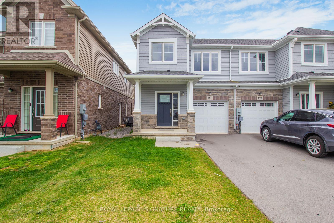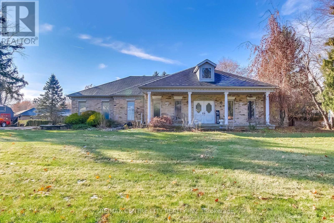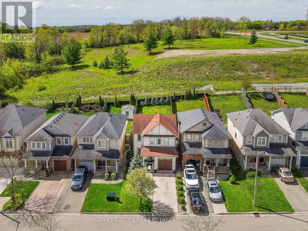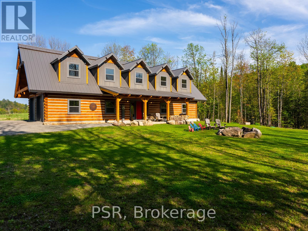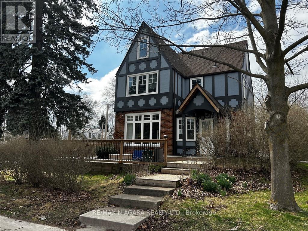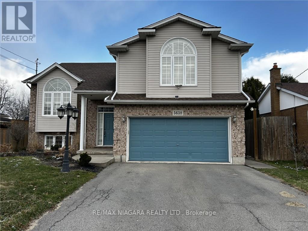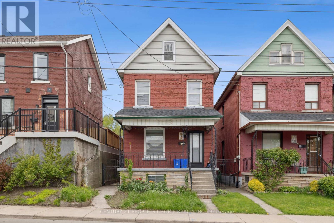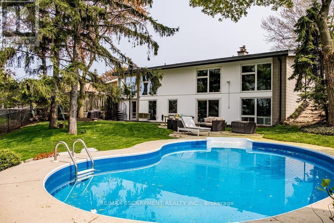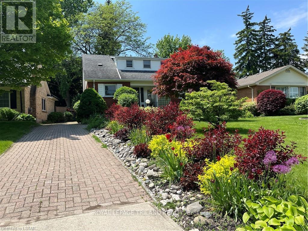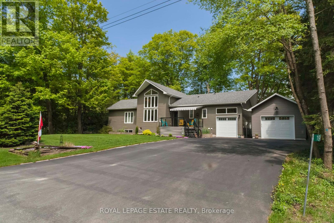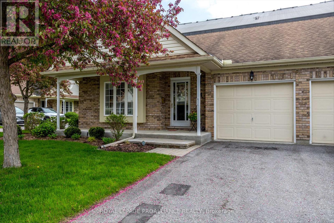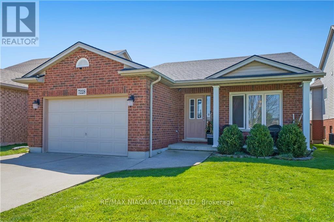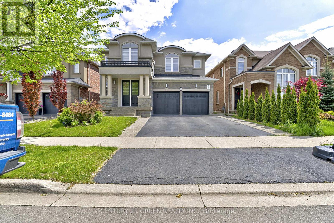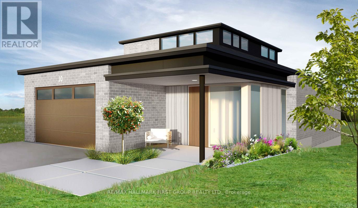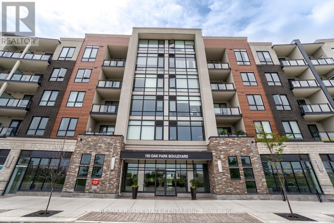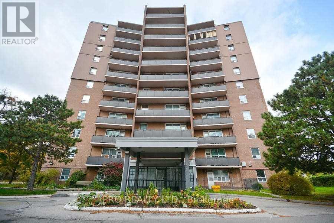Take a Look at
Homes for Sale | Ajax, Pickering, Whitby, Oshawa | Ontario & GTA
Check out listings in Ontario
The Bansal Team
The Best Option for Real Estate in Pickering, Ajax, Whitby, Oshawa and the GTA.
We will offer you a fresh perspective on the real estate market. We will do everything we can to make the process of buying or selling your home as simple and stress-free as possible. When you need someone who knows the market well, call us.
As a leading team of real estate experts in the GTA and Durham region: We will provide you with tailored guidance that no other company can offer. We have a fresh take on the market from selling your home to finding the perfect property for your family.

LOADING
17 Smith Drive
Uxbridge, Ontario
WELCOME TO YOUR NEW HOME! This Estate Home, Nestled On A Serene Private Street In Sandford, Boasts A Spacious 1+ Acre Lot And Fully Fenced Backyard With Stunning Easterly Views, Complete With Decking, Gazebo Area, And Lush, Pristinely Maintained Lawns Surrounded By Mature Trees. Spectacular Large Kitchen With Views Of Backyard Oasis, Perfect For Entertaining With Walk/Out To Backyard And South Entrance To Front Porch. Fully Self-Contained One-Bedroom Apartment On Second Floor Features Its Own Kitchen, Living Room, Bathroom, Bedroom And Balcony! Perfect For In-Law Suite, Guests Or Rental Income! Interior And Exterior Entrance From Garage, Side Entrance From Laundry Room. A Generously Sized Workshop Measuring 18 x 46 x 10, Complete With Office Space, Provides Ample Room For Projects Or Hobbies. Conveniently Located Within Walking Distance To A Highly-Rated Public School With Bus Route, Community Center, And Convenience Store, This Property Offers Easy Access To 404, Wineries, Trails, Golf Courses, Shopping, Dining And All Uxbridge Has To Offer! High-Speed Internet Available, Satellite and Enbridge Natural Gas Slated For January 2025 (Meter On Premises), This Home Offers Both Comfort And Convenience. It's A Must-See! OPEN HOUSE: SAT. MAY 25th 10am-3pm **** EXTRAS **** All Appliances, Window Coverings, Light Fixtures, Central Vac In Shop, Work Cabinets And Benches, Generator Hookup (Installed) (id:48469)
Century 21 Parkland Ltd.
T211 - 62 Balsam Street E
Waterloo, Ontario
Excellent Investment Opportunity with monthly income of $3400/mth with the potential to increase to $4800 after adding one more bedroom. This sun filled, customized townhouse includes 3-Bedrooms 9ft ceilings throughout and is Walking Distance To Wilfred Laurier & Waterloo University and directly across from Lazaridis Business Building for Laurier. The main level includes an open concept layout highlighted by an oversized kitchen with S/S appliances w/ breakfast bar, large dining space and living room. It also includes a large family room which has the potential of converting into 4th bedroom. The seond level includes 3 large bedrooms, two of which have oversized windows. It also has 2 full washrooms and a common area/den that has big windows. Close To Shopping, Restaurants, Banks, Waterloo Park, Malls, And More! **** EXTRAS **** 9ft ceilings , granite counters, ensuite laundry, cross from Lazaridis Business School & shortwlk to main campus, access to private study lounge. Maint fee cover water & unlimtd internet (id:48469)
Royal LePage Flower City Realty
477 Bergamot Avenue
Milton, Ontario
Absolutely stunning Semi Detached by great Gulph in new desirable area of Milton on. Thousands spent on upgrades through-out. Main floor open concept plan offer a perfect layout for family and for entertaining. Large windows brings in lot of natural light & walk-out access to B-yard. Engineered Hardwood floor thru-out. Stainless still appliances in the kitchen, with a stove equipped w built-in Air Fryer, quartz countertop & Island, beautiful and modern Backsplash & Under cabinet Lighting. Upgraded wide Baseboards. Upgraded cabinets in kitchen & washrooms. Seamless Glass shower in Primary Room Ensuite Bathroom. Convenient 2nd floor Laundry Room. Large Double closet in Bedrooms 2 & 3. Side entrance to a full basement with large windows. Upgraded stairs railing. Close to public school and amenities. Plenty pot lights in first floor and upstairs hallway. Minutes to Major Arteries. Spacious and pleasant floor plan in an up coming area of Milton. (id:48469)
Right At Home Realty
811 Griffin Trail
Peterborough, Ontario
Luxurious BRAND NEW NEVER LIVED IN Home by Bromont Homes: (The Cunningham Model) in the community of Natures Edge is perfectly situated on the edge of Peterborough where city meets country. Explore hiking trails, parks and the beauty of nature on your doorstep and enjoy the convenience of close proximity to stores, schools, restaurants, entertainment and the Peterborough Regional Hospital. The modern, impressive brick and stone exterior invites you into the spacious well designed open plan main floor with 9 foot ceilings, massive windows throughout, oak stair case, elegant wood floors in living room and stone countertops in the kitchen - plenty of room to entertain all your friends and family. At the end of your day retire to your primary bedroom with walk-in closet and private spa like en-suit with huge shower, free standing soaker tub and double sink. 2nd bedroom has private en-suit while bedrooms 3 and 4 have direct access to a shared bathroom. This home has all the comforts to meet todays lifestyle! Create memories in this home for years to come. Offers welcome any time. **More Photos to Come!* **** EXTRAS **** New home warranty (id:48469)
RE/MAX Elite Real Estate
1448 Sagebrush Street
Windsor, Ontario
2 Bedroom 2 washroom with 2 bedroom finished Freehold Townhouse For Sale Located In A Popular And Convenient South Windsor Location. Near Shopping And Schools (Talbot Trail Public Grade School) Bright Open Concept Floor Plan, Kitchen With Breakfast Bar, Dining And Living Room. 2+2 Bedrooms, Two Baths, Including Spacious Master With Walk In Closet. Second Bedroom With Patio Doors To Deck And Backyard. Finished Lower Level With Family Room, Large Third Bedroom, Bathroom.Near 401 & US Border. **** EXTRAS **** Fridge, Stove, Dishwasher, Washer & Dryer (id:48469)
Homelife/miracle Realty Ltd
532 Jeffreybrook Drive
London, Ontario
Fantastic opportunity to enjoy summer poolside in the mature Uplands neighborhood. A short walk to Jack Chambers public school makes this a perfect family home. Lovely curb appeal w/ espresso-tone accents, an upscale entry-door system, professional landscaping/hardscaping, and a paver stone driveway with an accent border set the tone. Inside experience modern architecture w/ a porcelain tile foyer, loads of upgrades throughout, an open concept great room with vaulted ceilings, a large window w/ California shutters, updated floors, smoky tones & a central staircase with open railing at the second-floor landing overlooking the entry. Porcelain tile continues through to the beautifully updated eat-in kitchen, w/ sleek white cabinetry, a linear tile backsplash, granite counters & stainless-steel appliances. The kitchen merges seamlessly w/ the family room featuring brick-surround, black fireplace, large garden door & window that draw natural light & lead to a beautiful backyard. Additional main floor highlights include a separate dining room & main floor laundry. The second floor offers three bedrooms including a large primary suite w/ a separate bath/vanity area & upgraded quartz counter. The main bathroom features an updated double-sink vanity w/ quartz counters. All bathrooms have newer flooring and faucets. The partly finished lower level adds a built-in office area & a bright gym/playroom plus additional room for an extra bedroom or bonus room in the future. The fully fenced backyard is perfect w/ a separately-fenced, heated poolideal for keeping kids & pets safe from the water. Enjoy stamped concrete pool decking/patio, a spacious deck w/ a large electric awning, a convenient pool shed & two raised garden beds. Updates include new carpeting (2022) & bathroom counters, faucets, and flooring (2021/2024). Most windows have been replaced within the past 10 years. Walk to school. Beautiful trails are just a short walk away **** EXTRAS **** winter safety cover (id:48469)
Sutton Group - Select Realty Inc.
222 Old Milford Road
Prince Edward County, Ontario
Nestled amidst nature's embrace, this stunning 3-bedroom bungalow feels like a retreat yet its only moments away from the conveniences of the charming town of Picton. Step inside to discover an open-concept single level layout complete with 9' ceilings and floor-to-ceiling windows, bathing the living spaces in natural light and offering captivating views of the backyard haven. The bold designer kitchen features a propane cooktop, pasta faucet, wall oven, and a spacious island, perfect for entertaining friends and family. Indulge in ultimate comfort with radiant in-floor heating and sleek ceramic tile floors in the living areas and bathrooms, while wide plank oak flooring adds a touch of warmth and style to the bedrooms. The primary bedroom boasts a lavish 5-piece ensuite, a dressing room, and a convenient laundry area. The ensuite bathroom is spa-like featuring a soaker tub, walk-in shower, and double sinks for added convenience. Next to the 4 pc family bathroom is a spacious second bedroom that includes a walk-in closet and large picture windows. Need extra space for guests or a home office? The office can double as a bedroom and features a pull-down Murphy bed. The sunroom is a great space to unwind, where you can cozy up next to the fireplace with a good book or simply enjoy the ambiance of your surroundings. Step outside and immerse yourself in nature's beauty within the natural and eco-friendly backyard meadow, planted with wildflowers and backing onto green space. Entertain in style on the west-facing patio, complete with an outdoor kitchen with built-in BBQ, pergola, fire-pit, and hot tub, creating the perfect setting for memorable gatherings. A fenced dog run ensures your furry friends can enjoy the outdoors safely, while gardening enthusiasts will delight in the greenhouse and raised garden beds. Don't miss your chance to experience the good life while living in harmony with nature in the heart of Prince Edward County! **** EXTRAS **** Additional features include a Generac generator for peace of mind, and a spacious double car garage for added convenience and security. Watch the sun rise from the east-facing front porch and enjoy colourful sunsets from the back patio. (id:48469)
Century 21 Lanthorn Real Estate Ltd.
811 Bay Street
Gravenhurst, Ontario
Spacious 3,000+ sqft family home in Muskoka with 6 all above grade bedrooms. Enjoy views of Lake Muskoka from this well-appointed property. Features include 2 wood burning fireplaces, 2 Muskoka rooms, a large main floor family room, and a large family size kitchen. The dining room table seats 14 people, perfect for entertaining guests. Conveniently located across from the Gravenhurst Muskoka Wharf for shopping and dining, with the option to dock your boat on Lake Muskoka for the season. Unwind in the tranquil setting of trails and parks nearby. Embrace the Muskoka lifestyle without the premium price tag. Plenty of storage space in the basement for added convenience. Visit our website for more detailed information. **** EXTRAS **** Versatile property with C-1B zoning ideal for an extended family, bed & breakfast, office, retail store, health services, and more. This property offers endless possibilities for various uses, making it a lucrative investment opportunity. (id:48469)
Ontario One Realty Ltd.
208 - 630 Sauve Street
Milton, Ontario
Discover the Luxurious Origin Buildings, this beautiful 2 bedroom 2 bathroom unit boats a sophisticated layout that utilizes space and storage. it also offers high ceilings, a well designed spacious kitchen with quartz countertops that receives Plenty Of Natural Light From The Living Space and Throughout. California shutters provide privacy throughout. Immaculate Master bedroom with large walk in closet And A 4 Piece Ensuite bathroom Featuring A Double Sink With Built in Vanities Alongside A large Glass-Paneled Shower. This Pride of ownership condo, never been tenanted offers both style and comfort, making it the perfect place to call home in highly sought after Milton. **** EXTRAS **** Close to all amenities, Located At Derry Rd/Sauve St. Mins Away From HWY 401&407, Milton Hospital, Milton GO Station, Schools, Parks & library. Nearby Attractions Include, Rattlesnake Point, Oakville Exec. Golf, Downtown Milton, Etc. (id:48469)
Sam Mcdadi Real Estate Inc.
82 - 5055 Heatherleigh Avenue
Mississauga, Ontario
Welcome To This Charming Condo Townhouse, Offering 3 Spacious Bedrooms And 3 Baths. Located In The Highly Sought-After Mississauga's Mavis/Eglinton Neighborhood. This Home Is Perfect For First-Time Buyers And Those Looking To Move Up To A Larger Condo. Hardwood Flooring Throughout Second And Third Floors, Creating A Warm And Inviting Atmosphere. Newly Updated And Well-Appointed Kitchen Boasting Modern Appliances, Backsplash, Quartz Countertops, Potlights, Extended Cabinets And Ample Storage, With A View To The Backyard. Newly Updated Bathrooms. Enjoy Cozy Nights With Family Or Guests In The Walkout Basement That Leads To The Backyard, Perfect For Outdoor Gatherings And Relaxation. Prime Location. The Perfect Blend Of Comfort And Convenience. Minutes To Square One, Heartland Town Centre, Highway 403, BraeBen Golf Course, Public Transport, And More! **** EXTRAS **** Fridge, Stove, Dishwasher, Washer, Dryer, All Electric Light Fixtures (id:48469)
Exp Realty
191 Bonnieglen Farm Boulevard
Caledon, Ontario
Wow!! Absolute Show Stopper!!! Welcome to this stunning 4-bedroom home featuring 2 master bedrooms, nestled in the prestigious South Village of Caledon and backing onto serene green farmland. Step inside to find a formal living and dining area, a large maple eat-in kitchen with a center island and breakfast area leading to a patio, and a cozy family room adorned with a custom-built stone wall and fireplace. The main floor also boasts a den, perfect for a home office or study. The fabulous layout includes hardwood floors on the main level and upstairs hallway, complemented by an elegant oak staircase and 9-foot smooth ceilings on the main floor. Act fast schedule a showing today and make this dream home yours! **** EXTRAS **** Very Private Backyard. Excellent Curb Appeal (id:48469)
RE/MAX Gold Realty Inc.
7232 Pallett Court
Mississauga, Ontario
Arista built 39' x 144' lot detached gem located in quiet cul-de-sac.This stunning 3+1 bedroom home, boasts an open concept layout centered around private courtyard.Recently updated kitchen features new kitchen cabinets and a stunning new backsplash, creating a sleek and modern feel. West-facing backyard with no houses behind you for ultimate privacy, carpet-free home. Convenient double car garage, freshly painted for a clean and inviting look. The garage is attached, but only on one side. Finsihed Basemnet with additional bedroom and Rec. room. Enjoy excellent access to locate amenities, schools, parks, golf courses, plenty of oppurnities for outdoor activities and leisure ls, close proximity to highway, short drive to Meadowvale Go station.This meticulously maintained home is move-in ready and won't last long!. Schedule a Viewing Today ** This is a linked property.** (id:48469)
RE/MAX Real Estate Centre Inc.
55 Malabar Crescent
Brampton, Ontario
Sun-filled detached well-kept home. Main level features living rm, formal dining rm, kitchen, 2 pc washrm. From kitchen w/out to fully fenced backyard. 2nd level features 3 spacious bed rms, 2 washrms (oversized Mbr with 4 pc ensuite & walk-in closet). Basement features rec room & laundry room (partially finished). One pride ownership since build. Newly painted. 4 vehicles parking. Walking distance to Catholic/Public schools, Mackay plaza, place of worship, bus, near to hospital, park. Easy access to Hwys & Go train. This home is priced for action. wont last.. It's all about Location! Location! Location. 2nd level washrooms renovated 3 yrs ago. Roof 2023. **** EXTRAS **** Lockbox on property. Buyer, buyer agent to verify taxes & room dimensions/measurements. Seller and seller agent does not warrant any retrofit status. (id:48469)
Royal LePage Signature Realty
901 - 7890 Jane Street
Vaughan, Ontario
Experience urban living at its finest in the heart of Vaughan! This sleek and modern 1-bedroom unit in Transit City Condo is now available for sale. Spacious 1 bedroom with ample natural light, Open-concept layout perfect for modern living, Stylish kitchen with contemporary appliances. Prime location with easy access to transit, highways, and amenities. Luxurious amenities including fitness center, pool, and concierge servicesDon't miss this opportunity to own a piece of urban luxury in Vaughan's most sought-after location. (id:48469)
Royal LePage New Concept
88 Sutherland Avenue W
Bradford West Gwillimbury, Ontario
Discover this Rare Gem, a Brand-New, Exclusively detached property that's ready for immediate occupancy. Previously owned but sparingly used as a getaway retreat; this modern and luminous home is nestled in the highly sought-after Bradford West Gwillimbury. Boasting 2980 sq ft of living space, it features 4+1 bedrooms and 4 bathrooms. A substantial investment $$$ in Upgrades adds immense Value, with Highlights including Solid wood fencing, hardwood flooring, a premium wood staircase with a distinctive metal railing, and a fully tiled kitchen backsplash. The kitchen comes fully furnished with brand-new appliances, making moving in a breeze. Beyond its luxurious features, this home offers unparalleled convenience. Situated within a 5-minute walk to Community Centre with pool, libraries, schools, parks, and shopping facilities, it provides easy access to essential amenities. Upon entering, you're greeted by a grand foyer with soaring ceilings, setting a tone of elegance that pervades the entire home. Wainscoting embellishes the walls, adding refined charm throughout. Luxurious touches such as high ceilings, a gas fireplace, walk-in closets, and a master ensuite with a full-sized shower and hot tub enhance the ambiance. Attention to detail is evident in every corner, creating an atmosphere of timeless beauty. The open-concept layout seamlessly connects each inviting space, ideal for both entertaining and everyday living. Convenience is further emphasized by quick access to Hwy 400, buses, and GO transit, with Toronto just a 30-minute drive away. Additionally, this property is part of the scheduled Bradford Highway bypass project, which will enhance connectivity to Hwy 400 and Hwy 404, ensuring easy access to everywhere you need to go. **** EXTRAS **** Smart home thermostat, Smart Switches, Walking Distance To Schools, Parks, Splash Pads, Grocery Stores, And Restaurants. (id:48469)
Master's Trust Realty Inc.
262 Isaac Murray Avenue
Vaughan, Ontario
Welcome To This Stunning Semi-Detached Home Nestled In Desirable Maple *Around 2,300 SF Luxury Living Space (1581 Sqft plus 710 Finished bsmt) *Stylish Layout Starting From A Modern Custom Door Entry W/Glass Inserts *Digital Keyless Door Lock*Freshly Painted Main & 2nd Flr, Newer bsmt Paint (2021) *Hardwood Floors Throughout, Pot Lights*Open-Concept Main Flr Seamlessly Connecting The Kitchen To The Family & Dining Areas *Modern Kitchen W/ Centre Island, S/S Appliances, Backsplash, Granite Countertop & Eat-In Breakfast Area *W/O To Oversized & Fully Fenced Gorgeous Backyard *Fully Finished Lower Lev W/ Sep Entrance, Kitchen, S/S Appl, Bachelor Apartment, Full Bathrm With Glass Shower Rm & Washer & Dryer* Ready For Potential Income *Interlocked Front & Yard *Extended Driveway *Close To Transit, Maple Go Station, Parks, Schools, Minutes To Vaughan Mills Shopping Mall, Canadas Wonderland, Plazas, Hwy 400 And More *Move In Ready! **** EXTRAS **** All Elf's, 2 S/S Fridge, 2 Stoves, 2 Ovens, 2 Range Hoods, 2 Laundry Sets, Microwave Oven. BI Dishwasher, All Blinds & Window Coverings, Garage Door Opener, Digital Keyless Door Lock. (id:48469)
Forest Hill Real Estate Inc.
2904 20th Side Road
New Tecumseth, Ontario
Top 5 Reasons You Will Love This Home: 1) Step into this home and be greeted by an awe-inspiring elevated view that stretches before you, showcasing rolling hills and a pristine golf course; as you wander to the back, you are welcomed by a pastoral ambiance embraced by a lush stand of mature maple trees 2) Perfect harmony of seclusion with a peaceful connection to nature, all while enjoying the convenience of modern amenities, and within a commutable distance to the Greater Toronto Area 3) Enter a spacious layout where natural light gracefully pours in from every angle, along with recent renovations, meticulously planned with an open-concept design in mind, boasting upgrades to the kitchen, bathrooms, hardwood flooring, windows, and doors, offering a turn-key solution with a finished walkout basement 4) The outdoor landscape, matured with care and consideration, offers a captivating display of seasonal beauty throughout the year 5) Whether you're hosting guests or simply seeking room to expand, this home effortlessly caters to both or all your needs. 3,541 fin.sq.ft. Age 46. Visit our website for more detailed information. (id:48469)
Faris Team Real Estate
613 - 430 Mclevin Avenue
Toronto, Ontario
Freshly painted, Big & bright two bedroom plus solarium which can be used as office or small third bedroom. Security Gatehouse, green friendly building where everything gets recycled, excellent public transit service, all your day to day shopping nearby. Priced to sell .... great value (id:48469)
Century 21 Leading Edge Realty Inc.
49 - 460 Woodmount Drive
Oshawa, Ontario
OPEN HOUSE MAY 18TH & 19TH 2-4PM. Experience the epitome of suburban living in this exquisite townhouse with approx 2,000 sqft of total living space , strategically located in the sought-after area of North Oshawa. This stunning property boasts 3 spacious bedrooms and a multitude of modern enhancements tailored for a comfortable and stylish lifestyle. The primary bedroom features a 4 piece ensuite bath & a walk-in closet. Step into a world of elegance with new lighting fixtures that illuminate a contemporary layout, designed to awe and inspire. The heart of the home features a grand entertainment basement, complete with a 55 TV, a cozy fireplace, and a custom-built 5.1 surround sound system, providing the perfect backdrop for memorable family gatherings and lavish entertaining plus a large room for storage. The convenience continues with an upstairs laundry room, ensuring household chores are kept effortless and out of sight.For those in pursuit of education or working at nearby institutions, this townhouse is ideally positioned close to Elementary/High Schools & Ontario Tech University. Commuters will revel in the easy access to the 407, making travel and daily commutes a breeze. The proximity to Kedron Dells Golf Course, Ritson Fields Park, and a variety of local restaurants adds a layer of leisure activities right at your doorstep. Additionally, shopping enthusiasts will appreciate being just a stone's throw away from Costco Wholesale, where you can indulge in a diverse shopping experience. This property doesnt just offer a home; it promises a lifestyle. Perfect for families, professionals, and anyone in between. (id:48469)
RE/MAX Rouge River Realty Ltd.
422 - 2301 Danforth Avenue
Toronto, Ontario
Live in the vibrant Danforth neighbourhood in a prime location just steps away from 2 subway stops, the GO Train, Greektown and The Beaches. This 2 bedroom, 2 full bath suite is thoughtfully designed with open living space and great city views. With a ceiling height of 8'6"" and floor-to-ceiling windows, it offers a bright ambiance, maximizing natural light. The contemporary kitchen boasts custom-designed cabinetry by U31, quartz countertops, and energy-efficient stainless steel appliances. Building amenities include a fabulous Rooftop Terrace with BBQs, Fitness Centre, Yoga Room, Party Lounge, Security and Pet Spa. This trendy neighbourhood also offers abundant recreational options such as ravine trails, community centres and more! **** EXTRAS **** Parking and locker included (id:48469)
Sutton Group Old Mill Realty Inc.
2048 Chris Mason Street
Oshawa, Ontario
Welcome To This Elegant Residence In North East Oshawa By Sorbara Homes. This Corner Lot Not Only Enhances The Homes Curb Appeal But Also Allows For Extra Natural Light. This Beautifully Upgraded Home Has The Perfect Blend Of Elegance, Comfort & Space Boasting Approximately 2500 SQ FT. The Main Floor Features An Open Concept Layout With A Large Living Room, Dining Area, Breakfast Area & A Well Equipped Modern Kitchen. The Second Floor Features Four Well-Appointed Bedrooms & Two Bathrooms. Primary Bedroom Offers A 5-Piece Ensuite, Large Windows & A Walk-in Closet. Laundry Room Conveniently Situated On The Second Floor. Unfinished Basement Has Look Out Windows & A Spacious Layout To Design As You Desire! Situated In North East Oshawas Newest Subdivisions Being Minutes To Schools, Recreational Facilities, Durham College & UOIT, Costco, Major Retail Plazas, HWY 407 & MORE! This property combines luxury, comfort, and functionality, making it an excellent choice for those seeking a sophisticated and spacious home. (id:48469)
RE/MAX Metropolis Realty
S512 - 120 Bayview Avenue
Toronto, Ontario
Distillery District Mid-Rise Condo. Unobstructed View, Efficient & Spacious Layout. Fine Urban Living In This Planned Healthy Living Community With Access To Lots Of Outdoor Activities. New Urban Park Across The Street, Access To Bike Paths, Cherry Beach, The Docs, Distillery District, St Lawrence Market, King St E Street Car, New Ymca, George Brown College, Shops & Cafes On A Wide Boulevard. **** EXTRAS **** *Maint Includes Unlimited Highspeed Internet by Beanfield* Move-In Ready. (id:48469)
Homelife Landmark Realty Inc.
30 Tobruk Crescent
Toronto, Ontario
Terrific Tobruk! Come discover this exceptional, move-in ready home on the prettiest street in Newtonbrook. With generous proportions, excellent finish from top to bottom and many attractive recent updates, this is the ideal family home. The main floor features a separate entryway with double closet, powder room, large open plan living area and a gorgeous maple kitchen with gas range, Miele dishwasher and ample pantry and prep space. Three large bedrooms and an updated bath upstairs plus a professionally finished lower level with huge rec room, tons of storage, family size laundry room, second full bath and walk-up to the backyard. Dining room walk-out to the sunny, west facing and fully-landscaped yard with composite deck, flagstone patio and mature gardens. Unbeatable location on a child-safe, quiet crescent just steps to Yonge Street and Line One offers future development potential: Committee of Adjustment approval previously obtained for substantial renovation and addition. **** EXTRAS **** Nice to haves include: newer furnace and AC (2021), heated floors in both full baths, in-ceiling speakers, gas outlet for bbq on deck, 1 inch water service and huge cold room (id:48469)
RE/MAX Professionals Inc.
54 Granlea Road
Toronto, Ontario
A Must See!!! You Will Not Disappointed!!! Rarely Offered Luxury Detached Home In The Heart Of North York. Custom Built, Well Maintained, Quality Finished Throughout! 4+1 Bedrooms, 9 Feet Ceiling On Both First & Second Floor, 10 Feet Ceiling In Basement! Over 3000 Sf Living Spaces: Bright Open Concept Layout, Main Floor Great Room; A Gourmet Chef Kitchen, Granite Counter, Large Island, Elegant Bathrooms. Builder Professionally Finished Basement Apartment: One Bedroom/One Living Room/One 4 Pieces Bathroom. High Ranking Earl Haig Secondary School, Close To The Top Toronto Private Schools. Most Convenience Location: Steps To Sheppard Or Yonge Subway, Bayview Village, Loblaws, Nice Restaurants, Easy Access To Hwy 401, Close To Whole Foods, Ikea, Fairview Mall, T&T Supermarket And Everything! **** EXTRAS **** Kitchen Aid S/S Fridge, Kitchen Aid Gas Stove, Kitchen Aid Dishwasher, Panasonic Micro/Hood, Whirlpool Washer/ Dryer. Programmable Thermostat. High Efficiency Furnace, Energy-Star Power Humidifier + Air Filter. (id:48469)
Jdl Realty Inc.
151 Highland Crescent
Toronto, Ontario
Prestigious Bridle Path & York Mills Area On Most Desirable Highland Crescent, Rare 80'X147' Private Elevated Lot With Circular Driveway & South Exposure, Very Bright & Open, Approx. 8,000 sf Of Luxe Liv Space, Grand Foyer With Soaring Ceiling, Sun-filled Kitchen With Large Quartz Stone Island, South Facing Breakfast Area & Dining W/ Double French Door Walk-Out To A Beautiful Backyard Patio, ALL Newly Renovated Washrooms, Brand New Wide Engineering Hardwood Floor Throughout. Huge Master Bedroom With Sitting Area & Modern 6pc Ensuite W/ Curbless Shower & Skylight, Park Like Backyard With Southern Exposure, Main Floor Office (w/Private Wet Bar Sink), Beautifully Finished Basement With Large Rec Room, Sauna And Nanny / In-Law / (Potential 2nd Office) Suite With Separate Entrance Offers Flexibility & Private Bathroom. Close To Many Wonderful Private / Public Schools / Shops At York Mills / Ravine / Bayview Golf Club / Granite Club. **** EXTRAS **** Miele Oven, Bosch Fridge, Bosch Gas Cooktop, Bosch Dishwasher, GE Refrigerator (basement), LG W/D, All Window Coverings, Brand New Quartz Countertops / Engineering Hardwood Flooring / Newly renovated Washrooms. (id:48469)
Homelife Landmark Realty Inc.
4086 Golden Orchard Drive
Mississauga, Ontario
Discover Muskoka in the City. Minutes outside of Etobicoke, on the border of Mississauga's prestigious community of Rockwood. Backing onto serene Little Etobicoke Creek and the extensive trail system. Luxurious family-sized kitchen is bathed in sunlight, located between the family and dining rooms, with a walk-out to deck above patio. The second floor has 4 generous bedrooms and two newly renovated baths (2023) perfect for growing families. The lower level is ideal for indoor/outdoor living, with a cozy fireplace, 2 walkouts to ground level, a renovated 3-piece bath and separate entrance (Bonus space for second laundry on lower level). Lovingly maintained by the original owner. This generous home is ready for its next family. Conveniently located near 427, 403, YYZ. Nearby upscale amenities include Longos, Sheridan Nurseries, Markland Woods Golf, parks and scenic trails along Little Etobicoke Creek. Roof 2021, Windows 2022, Eves 2019, All Bathrooms 2023 **** EXTRAS **** Upgraded Lighting Throughout. Freshly Painted in Neutral T/O (2024). Basement Stove as-is, Basement kitchen faucet as-is. (id:48469)
Royal LePage Signature Realty
92 East 43rd Street
Hamilton, Ontario
Located in the desirable Sunninghill area on the Hamilton mountain, near schools, shopping, escarpment walks and all major transit routes, this beautiful 1.5 storey home wont last long! Its been recently updated with amazing attention to detail throughout. Inside - all rooms recently painted, new kitchen counters/under cabinet lighting, refinished, original hardwood, walk-in master bdrm closet, and a main flr bath and bdrm add to the convenience; outside - new fencing/gate, freshly painted foundation and updated deck railings. The private yard, easily accessible from new patio doors onto the lovely deck, leads to a patio perfect for backyard bbqs. The lower level, with its own entrance, has been completely refinished. The thoughtfully redesigned space, with luxury laminate flooring, hardwood treads and risers offers a 3 pc bath, kitchen/living area and bdrm.- an ideal space for relaxing, extended family, entertainment or income potl! **** EXTRAS **** RSA measured from the widest spot. Please attach 801 & sch B. Tankless water heater is brand new. Strong pride of ownership. Taxes were taken from a recent 2023 bill from the city of Hamilton. (id:48469)
RE/MAX Escarpment Realty Inc.
57 Dyer Crescent S
Bracebridge, Ontario
Most Prestigious White Pine Community ,5 Spacious Bedroom,5 washroom in the heart of Bracebridge 2982 square feet above grade , walking distance to sportsplex ,3 car garage Tandem garage ,Tons of Potential in this prestigious house , Muskoka room , Inlaw suite / Ground Floor Bedroom with Ensuit Washroom , 9"" celing on main floor,Open Modern concept Layout,Loaded with over 112k on upgrade ,Gas Fire Place,Modren upgraded Builtin kitchen,Oak stair with hardwood ,Upgraded Kitchen ,200 Amp Electrical pannel,3 pc washroom Roughin basement & larger windows, Golden Opportunity to own this Prestigious True North Cottage /upgraded home and convenience of modern amenities living in this enchanting lake muskoka Biggest Walnut Model ,Its not Just a home , its a lifestyle upgrade . **** EXTRAS **** Water line for Fridge,Tons of Natural Sunlight,Direct Access Door From Garage To House,Just Minutes From HWY ,Close to Walking Trail,Hospital,Park,Bank,School ,River& all major Amenities++ (id:48469)
Right At Home Realty
163 Highland Avenue
St. Catharines, Ontario
'Old Glenridge' Classic two-storey on a beautiful, stately street in the most mature neighbourhood in all of St. Catharines. Sizeable lot allows for kids playing, pool, gardening, etc. Side entrance to the finished basement gives easy accessibility. Great public transportation to high schools, city buses and Brock University close by. Come make this your home. Property sold ""as is"", as per Schedule ""A"". Seller's Schedules ""A"" and ""B"" and ""C"" to be attached to all Offers. All measurements, taxes, maintenance fees and lot sizes to be verified by the Buyer. Seller has no knowledge of UFFI Warranty. (id:48469)
RE/MAX Niagara Realty Ltd.
474446 County Road 11
Amaranth, Ontario
Incredible Country Package W/ Multi - Family Home, Pond, Acreage, Trails & 1200+/- Sq Ft+ Workshop W/ Heated Floors. Upon Entering The Home You Immediately Notice The Natural Light That Cascades Throughout The House & The 180 Degree Treed Views. Entertain Well In The Open Concept Floor Plan & Incredible Property. Meticulously Maintained! 2007 Steel Roof, Beautifully Landscaped. Garage Windows Newly Made September 2022 ** This is a linked property.** **** EXTRAS **** Master Suite On Main Level W/ Treed Views, Ensuite & W/ In Closet. 4th Bdrm/ Bonus Rm Is The Perfect Guest Suite. Three Addl Bdrms W/ Full Bath & Huge Bonus Rm Complete The Upper Level. Lower W/O Level W/ Kitchen, Living, Bath & 2 Rms. (id:48469)
RE/MAX Real Estate Centre Inc.
121 Sunflower Place
Welland, Ontario
*End Unit* Freehold Townhouse*Separate Basement Side Entrance*Welcome to 121 Sunflower Pl, where luxury meets convenience in this stunning end unit freehold townhouse. Nestled in one of Welland's newest subdivisions, this home spares no expense in offering the epitome of modern living. As you step through the elegant 9 ft high front foyer, you'll be greeted by an expansive open concept layout, perfect for hosting gatherings with friends and family. The spacious kitchen boasts a beautifully crafted isla. **** EXTRAS **** All kitchen appliances: fridge, stove, dishwasher. All ELF's & window coverings. (id:48469)
Royal LePage Signature Realty
10308 Greenpark Road
Southwold, Ontario
Nestled on a sprawling rural lot in the growing hamlet of Talbotville. Close to the 401 and Amazon processing facility. This picturesque bungalow offers the perfect blend of comfort and luxury in a park like setting. Boasting a spacious 3 bedrooms and 2 baths, this home is an idyllic retreat with a myriad of features that redefine countryside living. The primary bedroom is a sanctuary with a generous walk-in closet and an ensuite bathroom featuring a relaxing jacuzzi tub. Two additional bedrooms offer cozy retreats, with one having convenient access to the rear deck. Gather around the gas fireplace in the expansive living room, creating an inviting atmosphere for family and friends, next to the dining room and kitchen perfect for hosting memorable meals. The sliding glass door from the dining room extends the living space outdoors, creating a harmonious flow for indoor-outdoor living. There is also an office space that could be used as a main floor fourth bedroom. The basement features a versatile recreation room, providing extra space for hobbies, a home gym, or a media centre as well as a large unfinished area offering further development potential. Customize this space to suit your lifestyle and preferences. Step into your own private haven with a vast 3/4 acre lot, ensuring ample space for outdoor activities and gatherings. Enjoy the warm summer days lounging by the pool, entertaining on the deck, or simply basking in the serenity of your surroundings. A 3-car garage provides not only practical convenience but also a haven for car enthusiasts and hobbyists alike. Ample space for vehicles, storage, and workshop needs. This property is a rare find, combining the tranquility of rural living with modern comforts. Don't miss the opportunity to make this house your home! (id:48469)
RE/MAX Centre City Realty Inc.
60 Wallbridge Crescent
Belleville, Ontario
Discover this meticulously maintained TRIPLEX in Belleville's coveted location. Each unit features 2 bedroons, a spacious living room with a gas fireplace, an eat-in kitchen, and ample storage. Unit A on the main level boasts a patio. Unit B on the mid-level features a walk-In closet, balcony access, and ensuite privileges. Unit C on the upper level algo has ensuite privileges and a balcony. Common laundry, separate meters. appliances included. Don't migg this prime investment opportunity! (id:48469)
RE/MAX Community Realty Inc.
115 Bailey Drive
Cambridge, Ontario
Welcome to 115 Barley Dr in Cambridge. This beautifully maintained 3 bed, 3 bath home is located on a quiet family friendly street with no sidewalk to maintain, a deep backyard backing onto open space, and comes with your own swim spa! Inside, you will find an open concept living, dining & kitchen area, hardwood flooring & new carpet on the stairs (2024). Windows updated in 2022. Large primary bedroom with its own ensuite! Finished basement with office area. A/C 2023, interlock driveway 2020. Reach out for your private showing today! (id:48469)
Harvey Kalles Real Estate Ltd.
1109 Echo Beach Road
Muskoka Lakes, Ontario
Set in the heart of Muskoka, this stunning custom-built log home offers a rustic elegant retreatwith natural wood textures & rich, earthy tones. Situated on over 17 acres including a separate lotwith 685 feet of west-facing waterfront on the deepest bay of Three Mile Lake. Step inside todiscover the charm of this beautifully designed home, featuring vaulted ceiling, chef-inspiredkitchen & fireplace centerpiece. The interior boasts 4 bedrooms, massive primary suite & 2bathrooms. Radiant floor heating extends throughout the main floor & heated double car garage. Thehomes design highlights stunning woodwork throughout. Gorgeous sunrises across the open fields &spectacular sunsets at the waterfront. Stroll to the highest peak offers incredible panoramic vistasover the lake. Property also presents an opportunity to build on the waterfront lot. Close to thewaters edge or perched at the height of the property. A very rare opportunity for a Muskokalifestyle of endless potential! **** EXTRAS **** Fridge, Gas Stove, Dishwasher, Washer & Dryer, Fireplace. (id:48469)
Psr
403 Niagara Street
Welland, Ontario
Large corner property in west-end of the growing city of Welland. Versatile layout featuring 3 storeys of finished space. Classic Tudor style suitable for many uses. (id:48469)
RE/MAX Niagara Realty Ltd.
5638 Hodgson Avenue
Niagara Falls, Ontario
Centrally located raised bungalow with quick access to qew. Located near the Lundys Lane corridor, this family home features double garage with basement walk plus another walkout to rear yard. Fully finished lower level has in-law potential with separate entrance. Large, deep yard has lovely inground pool with cabana area. Perfect for those summer days! (id:48469)
RE/MAX Niagara Realty Ltd.
191 Queen Street N
Hamilton, Ontario
Step Into This Fully Renovated 3-bedroom Detached home nestled in the popular Strathcona neighborhood. Enjoy The Modern Updates Throughout, Including a New Kitchen Cabinets w/Stainless Steel Appliances and Stone Countertops. Say Goodbye To Carpet With New Vinyl Wood Floors. Relax in the renovated bathroom with a New Shower Tub. Spacious Master Bedroom W/ Built in Closet, Plus, The Separate Entrance Basement Offers Extra Income Source That Includes a Bedroom and Den For Various Uses. Just 2 Mins Away From the Highway, Great location, Great place to Live!! (id:48469)
Century 21 People's Choice Realty Inc.
176 Wellesley Crescent
London, Ontario
Location... Location... Location... Don't Miss this Great Opportunity to call this Cozy Detached Bungalow with 3+2 Bedrooms, 2 Bathrooms and 2 Kitchens Your Home in an Excellent and Quiet Location in London!!!The Home Offers a Bright and Spacious Open Concept Family Room, Living Room and Dining Room on Stylishly High Quality Laminate Flooring Throughout. Striking Kitchen With Large Island and Breakfast Bar with Quality Stainless Appliances on the Main Floor. Ample Parking Lot on Private Driveway for 3 Cars. Enjoy Summer Evenings Relaxing on the Patio in the Private, Fully-fenced Yard or Cooling Off in the Swimming Pool. Easy Access to 401 and Minutes to Fanshawe College. (id:48469)
Royal LePage Vision Realty
182 Buckingham Drive
Hamilton, Ontario
Midcentury Gem! Exquisite, Spacious 3+2 Bungalow in Sought-after West Mountain. Nature Surrounds You! Bright, Floor-to-Ceiling Windows Overlook Lush Private Oasis: Treed Backyard With Heated In-ground Pool and Stunning Sunset Views of the Escarpment. Unbeatable Convenience: Daycares, Schools, including Prestigious Hillfield College (K--12), Playgrounds, Farmboy a Walk Away, Easy Access to Highway, Nature Trails, and Popular Golf Links Shopping. Pride of Ownership: eavestroughs (2021), High-quality Berber Carpets (2023), Custom Closets (2021), Ground Floor HVac (2023), Windows (2016), Pool Fence (2021), Landscaping (2021-2023), AC 2023, Steel Roof with 30-year Warranty. Don't Let this Rare Opportunity to Own a Piece of Hamilton's Architectural History Slip Away! (id:48469)
RE/MAX Escarpment Realty Inc.
17 Croxton Road W
London, Ontario
Welcome to 17 Croxton Rd W in the heart of Wortley Village and in walking distance to LHSC & Highland Golf Course. Located on one of the prettiest streets in Old South, you'll no doubt enjoy the unique green space on the centre cul-de-sac in this neighbourhood. This tastefully updated 3 bedroom, 4+1 bath home will not disappoint; with plenty of natural light on the main, updated windows, crown mouldings and gleaming hardwood flooring throughout. Living and dining rooms flow seamlessly together with a mid-century vibe offering charming built-ins and wood burning fireplace. Walkout from the dining room to your private, mature backyard with deck/interlock patio and enjoy the perennial gardens and mature landscaping ... it's truly a tranquil and peaceful retreat. Custom kitchen fully updated in 2016 with newer appliances, granite countertops and breakfast bar. Main floor primary bedroom with 2 closets and 3 piece ensuite, cozy den with built-ins and a 2 piece powder room completes this level. Upstairs you'll find two spacious bedrooms; one with a 3 piece ensuite. Enjoy the updated main bath with soaker tub and the ample closet storage for all your belongings on this level. Moving to the basement, you'll find a fully finished, rec room and second full kitchen equipped with fridge, stove & microwave. 3 pc bath, laundry room and storage room completes this level. Require a little help with the mortgage? ... with the separate entrance to the lower level, this may be the perfect solution! Updates include Roof, Furnace, Windows & Exterior Doors, Privacy Fence, upgraded Insulation, updated Kitchen and Bath, updated Electrical Panel (May 2024) and the list goes on. If you're searching for the perfect home in a great neighbourhood and a preferred school district, don't miss your chance to own this quality home. (id:48469)
Royal LePage Triland Realty
19 Dorena Crescent
South Bruce Peninsula, Ontario
FABULOUS PRISTINE HOME IN NORTH SAUBLE! Tucked away in a Quiet Neighbourhood close to the River and Sauble Beach, this Gorgeous Immaculately Maintained Home sits on a beautiful private lot and is the perfect family home or executive cottage! With something for everyone, enjoy the open concept, beautiful kitchen w/quartz counters, living with refinished hardwood flooring and fireplace, great office loft space, 3 bedrooms, 3 baths plus a huge mostly finished basement. Basement also has storage room, workshop, cold storage plus Walk out to the private covered hot tub area! Tons of upgrades since 2018 including kitchen quartz, backsplash and flooring, 50 yr roof shingles...and the huge bonus of the additional 16ft x 36ft garage that is insulated and set up for fun and work with a woodstove and work area! 2 garages, huge paved drive for an RV, the outside shows as Great as the inside with front and beautiful back deck. Fabulous living space inside and out! Tons of Value! **** EXTRAS **** Some Furnishings and contents negotiable. (id:48469)
Royal LePage Estate Realty
14 - 54 Auburn Street
Peterborough, Ontario
Located in Peterborough's desirable East City, Riverwalk Village presents a quiet enclave of adult lifestyle, garden bungalow condominiums. Directly across from Otonabee River & the Rotary Trail, residents can enjoy leisurely strolls along the river, bike rides, or walks to downtown through connecting trails. This bright, all brick 1200 ft2 corner unit benefits from additional windows to fill the rooms with natural light. Nicely appointed, the spacious principal rooms are enhanced with cathedral ceilings, pot lighting & hardwood. Upon entering the tiled foyer from the attached garage, you are greeted by the cozy corner gas fireplace that creates a focal point for comfort in the combined living-dining room. The large kitchen offers ample workspace. The separate breakfast nook overlooks a south-facing deck that features a retractable awning, perfect for enjoying fresh air & sunshine. The generously proportioned principal bedroom features a large walk-in closet & ensuite bathroom. The den could serve as second bedroom, providing flexibility for your needs. The main level laundry with stacking washer/dryer is conveniently located ensuring ease of use. The additional lower level living area, includes a den, spacious family room, a 3-piece bathroom & cold cellar. The unfinished portion provides ample storage & potential for a workshop area. Treat yourself to a carefree & enjoyable lifestyle. This Ottawa Model condo was built by Mason Homes & provides Visitor Parking. Well-suited for an active lifestyle with nearby Inverlea & Nicholls Oval parks, Activity Haven, Trent Athletics, Rugby Club, Golf & Curling Club, a great walking score & easy access to shopping & dining amenities. Flexibility with pet ownership is an added bonus. Well managed, the Status Certificate Condo Documents are on order, & a Pre-Listing Inspection Report is available for review. This spotless & move-in ready home is sure to impress. **** EXTRAS **** $667.76 hydro, $1,043.68 Gas, $1,037.37 Water (id:48469)
Royal LePage Proalliance Realty
7228 Kelly Drive
Niagara Falls, Ontario
PRICED TO SELL!! This stunning backsplit is fully finished on all 4 levels and boasts open concept kitchen and living room area with a view of the basement from the kitchen. Four spacious bedrooms and two full bathrooms. A wide open finished basement for gatherings. Enjoy the convenience of an attached garage, a fully fenced yard with a lounging rear deck with privacy fence, and a spacious concrete driveway. Many upgrades including roof 2017/windows 2020/outer foundation parging 2020/Samsung dishwasher 2024/basement and lower flooring 2022 and gazebo and privacy fence 2022. Surrounded by amenities with schools and bus routes close by. This home is designed for comfort and style, ready to welcome you in the heart of Niagara Falls. (id:48469)
RE/MAX Niagara Realty Ltd.
58 Curran Road
Hamilton, Ontario
Located in the upscale Ancaster neighborhood on a peaceful, child-friendly street, this stunninghome boasts a handsome stone and brick exterior, complemented by a quality interior featuringtasteful upgrades. With 9-foot ceilings and gleaming hardwood floors, the spacious layout offers anabundance of natural light, creating a bright and airy ambiance throughout. Highlights include alarge foyer with a double coat closet, a spacious main-floor office, formal living and dining rooms,and a gourmet eat-in kitchen with granite counters and an under-mount sink. Convenience is key withmain floor laundry, making this home both stylish and practical for modern living. (id:48469)
Century 21 Green Realty Inc.
118 Royal Gala Drive
Brighton, Ontario
October 2024 completion-- now being built, this slab-on-grade bungaloft allows you to live on one level as you downsize without sacrificing style or space to host! Appreciate all-brick construction in this 3 bed, 2.5 bath, 1736 sqft bungaloft on a premium pond lot in Applewood Meadows. Pot lights in the living area & kitchen, 9ft ceilings on the main floor, forced air gas heat, central air, bright South facing living room w/ 4 windows & w/o to the covered deck. Custom created LVP throughout the main level, designer light fixtures. The primary suite boasts beautiful natural light, a walk-in closet & 4pc. ensuite w/ granite counters, dbl sinks & glass framed walk-in shower. The kitchen features a built-in servery, 40"" uppers, centre island & quartz counters. Open to the dinette, this plan allows for easy entertaining! Laundry, 2pc. powder room & inside entry to the garage w/ opener complete this level. Upstairs enjoy a great flex space, 2 spacious bedrooms w/ large closets & a full 4pc. bath. Backed by a 7 year Tarion warranty from a builder who cares about quality (STC rated windows, insulated concrete slab) in a convenient location. Interior and exterior colour selections/upgrades are available as construction schedule permits. *photos are a sample only of previously built model home* (id:48469)
RE/MAX Hallmark First Group Realty Ltd.
318 - 150 Oak Park Boulevard
Oakville, Ontario
Gorgeous condo situated in the heart of uptown Oakville in an upscale and family-oriented community. This boutique low rise condo is tasteful with modern finishes and 9 foot ceilings as well as 1089 square feet of living space. Featuring beautiful modern kitchen, granite counters, island with breakfast bar, backsplash, stainless steel appliances & upgraded wide plank flooring throughout the unit. This unit has large windows and is filled with sunlight. There are 2 large bedrooms, 2 full bathrooms, 1 underground parking & 1 locker. The building also offers a fully equipped gym, pet spa, bike storage and a huge party room with patio for your convenience. This condo is ideally located within close proximity to the 403, QEW, Sheridan college, big box stores and all amenities. It is surrounded by numerous restaurants, shops, and cafes and is also across from memorial park, a dog park, playground and a basketball court. (id:48469)
RE/MAX Real Estate Centre Inc.
703 - 3065 Queen Frederica Drive
Mississauga, Ontario
Renovated, beautiful, elegant 2 bedroom condo in Applewood Heights. Why Rent? Perfect for first time buyers! Spacious w/kitchen island, crown molding, walk in closet, stucco bathroom & open balcony w/carpet & w/south East view. Stainless steel app., modern lighting & exclusive locker. outdoor swimming pool & kids playground. Excellent location, steps to Go Train, Costco, Walmart, Fresco, Public Transportation, Schools, Parks. Walking & Biking Trails. One bus to Subway. (id:48469)
Ipro Realty Ltd.
No Favourites Found
Check Out Recently Sold Properties


