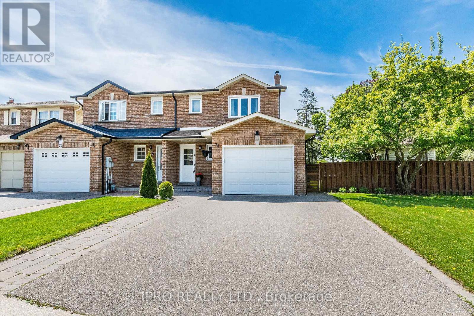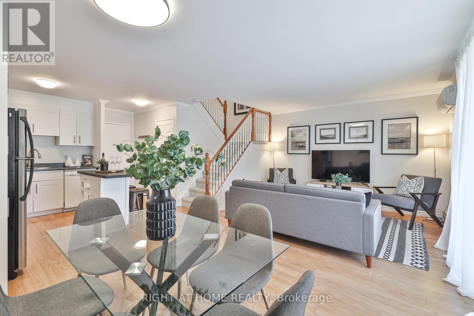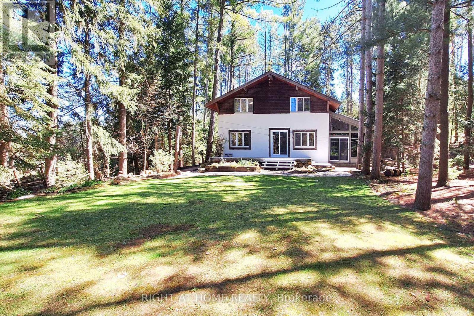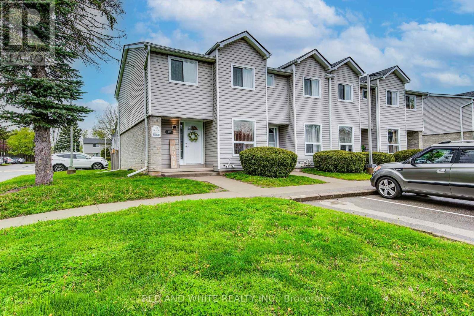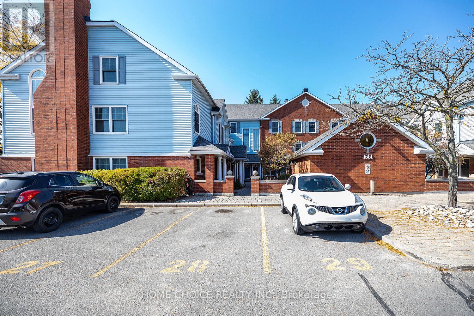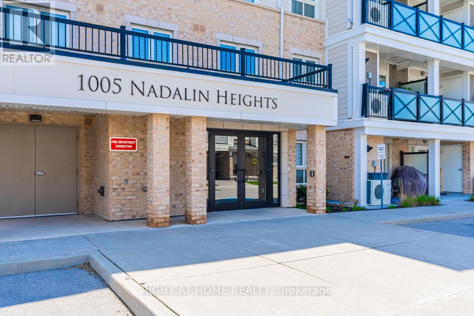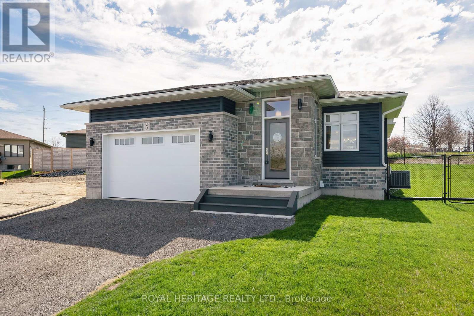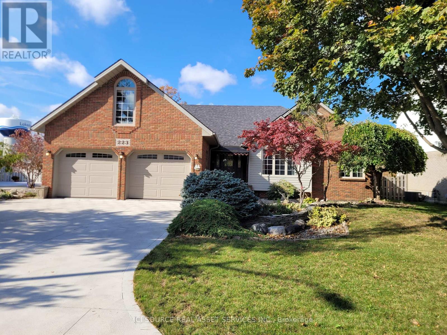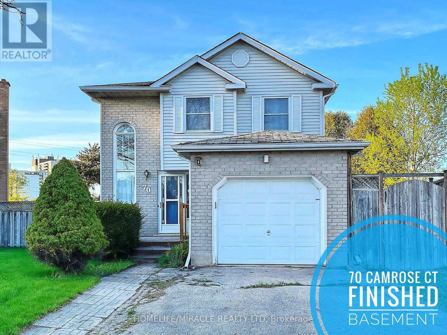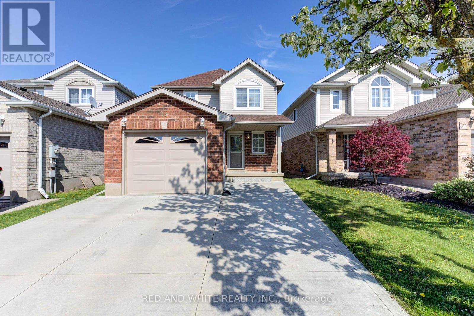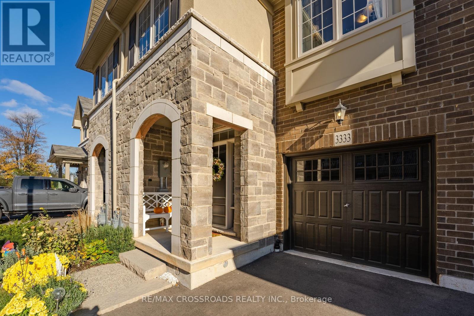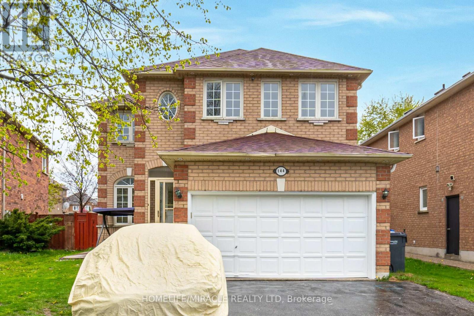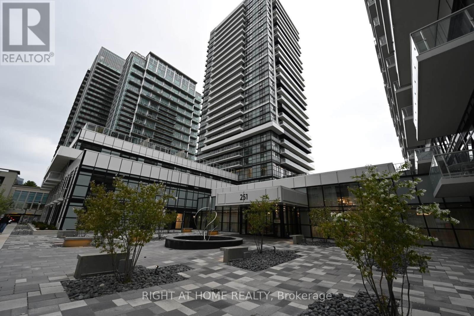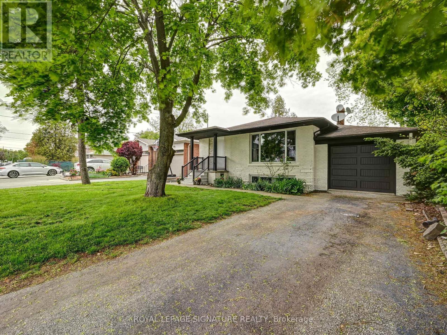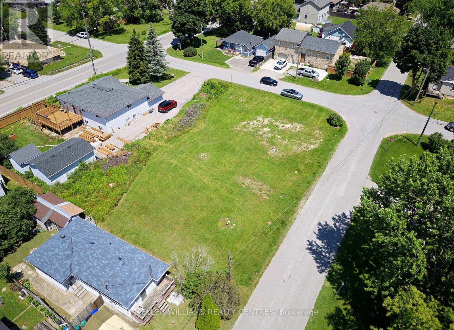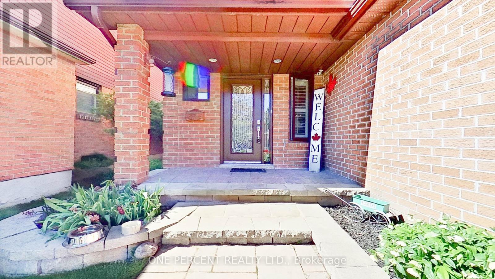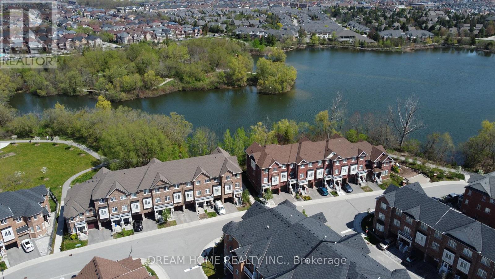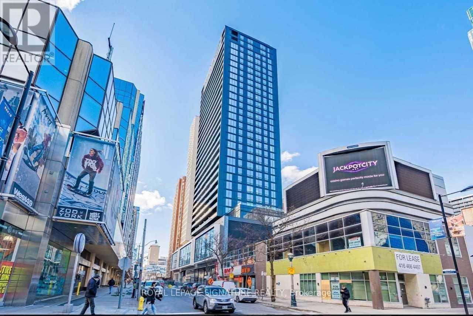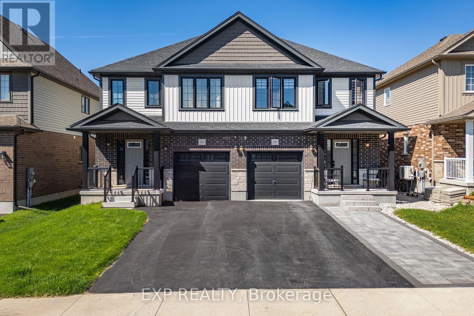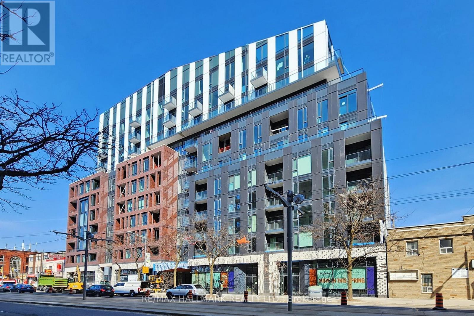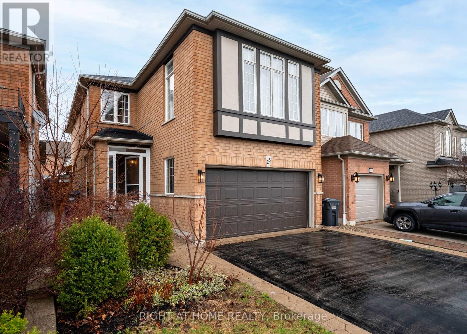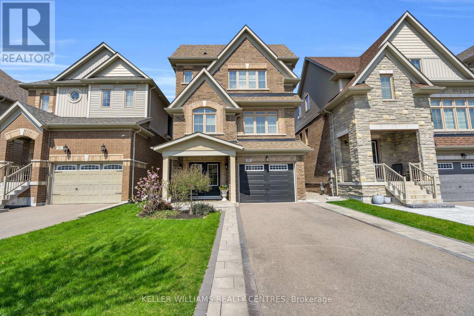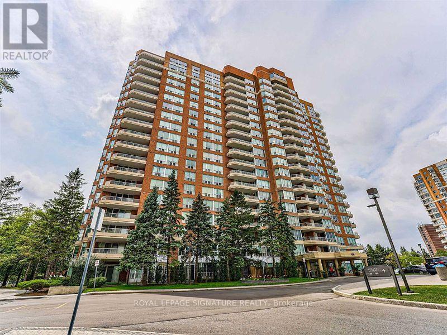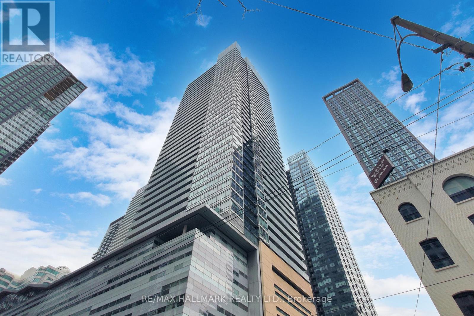Take a Look at
Homes for Sale
Check out listings in Ontario
The Bansal Team
The Best Option for Real Estate in Pickering, Ajax, Whitby, Oshawa and the GTA.
We will offer you a fresh perspective on the real estate market. We will do everything we can to make the process of buying or selling your home as simple and stress-free as possible. When you need someone who knows the market well, call us.
As a leading team of real estate experts in the GTA and Durham region: We will provide you with tailored guidance that no other company can offer. We have a fresh take on the market from selling your home to finding the perfect property for your family.

LOADING
74 Dumfries Ave
Brampton, Ontario
Spotless, Modern Semi-detached Home Placed On An Amazing Private Pie Shape Lot Backing Onto Parkland With Mature Trees!Better Than Many Detached Home,New Kitchen with Quarts Countertops,Breakfast Bar,SS High-End Appliances, Fully Renovated.New Flooring, Spot Lights, Freshly Painted,2 Fire Places, Finish Basement with 2 pc Bathroom, Cold Cellar, Laundry Rm, Wood Stairs.# Generous size Bedrooms and 4 Fully Renovated Washrooms.Large Main Rm with Ikea Closet +W/I Closet.All Windows Replaces, Newer Roof (2021), New AC(2021).Huge deck,2 Gazebo, Green House(asIs).Enjoy Your Privacy and Modern Home.Nothing To DO Just Move In. **** EXTRAS **** Incredible Lot and Stunning ,Immaculate and Modern Home! New CAC and Roof 2021,No Broadloom in This House,,All Reno Bathrooms,Large Master with 4 Pc Ensuite and Ikea Closet +W/I,Sought After Heart Lake (A Rare Find) Shows 10+++ (id:48469)
Ipro Realty Ltd.
#43 -1016 Falgarwood Dr
Oakville, Ontario
Experience the perfect blend of comfort and convenience in this stunning corner unit 3-bedroom townhouse, nestled in the sought-after Falgarwood community of Oakville. This spacious two-storey condo is designed to cater to the needs of families, first-time homeowners and seasoned investors alike. Inside, you are greeted by a bright and airy open-concept kitchen, complete with modern amenities that make every cooking experience a pleasure. The living area, illuminated by an abundance of natural light, offers a welcoming atmosphere for both relaxing and entertaining guests. Step outside onto the brand new deck and enjoy your own private outdoor retreat, perfect for quiet mornings or lively gatherings.Upstairs, the comfort continues with three well-appointed bedrooms featuring brand new carpets that add a touch of elegance and warmth. The master bedroom boasts a large walk-in closet, providing ample space for storage and organization. The bathroom has been newly renovated with stylish fixtures and finishes, ensuring a fresh and contemporary space.Additional comforts include newly installed air conditioning units and the entire unit freshly painted, ensuring your home remains a haven of comfort and style regardless of the season. The property also includes convenient parking adding an extra layer of ease to your daily routine.Located close to public transit, the Oakville GO station, Oakville Town Centre, highways, and a myriad of community centres, retail options, and restaurants, this home places you in the heart of it all. A short drive to Sheridan College and some of the BEST PUBLIC SCHOOLS, including Iroquois Ridge, enhances the appeal for families and educational opportunities.Whether you're looking to invest or find your forever home, this property promises to meet all your expectations with its blend of style, function, and prime location. Discover the potential of this beautiful Oakville townhouse and envision a lifestyle defined by convenience & luxury. **** EXTRAS **** Refrigerator, washer & dryer, washing machine, oven & range, brand new lighting fixtures, all wall0mounted Air Conditioner units. (id:48469)
Right At Home Realty
2034 Concession Road 7
Adjala-Tosorontio, Ontario
Connect with the OUTDOORS! This unique custom-built, one of a kind home is not to be missed! Step into your new tranquil sanctuary! Nestled along one of the area's most sought after streets, this 3+1 bedroom, 3 bath 3058 sqft home is situated on a beautiful treed lot where you can feel the peaceful atmosphere as soon as you enter the driveway. Large living spaces, an incredible solarium where you can sit with a morning coffee and embrace nature, and a huge outdoor space, this home is perfect for family gatherings and giving you the privacy to relax in your own backyard oasis. Incredibly built and lovingly cared for, it offers the perfect backdrop to make it your own. There is nothing like it. A definite must-see! **** EXTRAS **** Firepit at the side, cold cellar in the basement, direct waterline in solarium to water your plants! Brand new broadloom. New Furnace (5 yrs) (id:48469)
Right At Home Realty
#12 -478 Grey St
Brantford, Ontario
Welcome to this ATTRACTIVE, WELL MAINTAINED and UPDATED, end unit townhome. This MOVE-IN READY home is perfect for first time buyers, down-sizers or investors! Step inside and immediately realize the pride of ownership on display. This layout will check all your boxes. The main floor features a stylish eat-in kitchen, spacious living room and convenient powder room. Exit the sliding doors and notice the lovely, fenced-in, private yard space which comes c/w concrete patio and garden area. Back inside, move upstairs and find three nice-sized bedrooms, each providing closet organizers and an abundance of storage space. Don't miss the recently updated and very convenient 4pc bathroom. Moving downstairs, you'll find a spacious recreation room, providing that extra space for family and friends to spread out, when needed. A large utility/storage space which is combined with the laundry room. Take notice of the flat ceilings throughout...no popcorn ceiling here! This home is central to EVERYTHING YOU NEED...schools, shopping, parks, river trails, HIGHWAY ACCESS & More!!! TAKE ADVANTAGE OF THIS OPPORTUNITY AND BOOK YOUR SHOWING TODAY! **** EXTRAS **** Offers will be reviewed May 14th at 6pm. Updates include ducting/furnace/AC-2021, Roof-2020, Main Bathroom-2024, Fence 2019, Front Door-2023, Powder Room-2021, Light Fixtures-2022, Fridge & Microwave-2022, Stove-2024, and much more. (id:48469)
Red And White Realty Inc.
#a5 -1651 Nash Rd
Clarington, Ontario
This is a rare opportunity to own an end-unit townhome designed as a loft in the peaceful Parkwood Village enclave of Courtice. The living room is filled with natural light and offers a stunning view of the greenery outside, with vaulted ceilings and a wood-burning fireplace that is cleaned annually. The kitchen comes with an open concept design, a breakfast bar, and a dining area. The master bedroom is spacious and located in the loft area, with double closets and a Juliette balcony. The 4-piece bathroom includes a soaker tub. The unit features new broadloom (installed in 2017) and a granite kitchen counter (also installed in 2017). The location is ideal for residents wishing to walk to the Courtice Community Complex, library, gym, or walking trails. Commuters will appreciate the proximity to the 401 and 407 highways. (id:48469)
Home Choice Realty Inc.
#212 -1005 Nadalin Hts
Milton, Ontario
The unit is one of the larger 1 bedroom + Den unit in the complex that was built by Mattamy Homes. It is perfect for young families, investors, commuters & empty nesters. Situated in the sought after neighbourhood of Willmont with easy access to the 407, QEW and 401. Open concept contemporary kitchen features granite counter with stainless steel appliances, stylish dark maple cabinets, large breakfast bar, upgraded back-splash & light fixtures. Tastefully decorated with a den barn door for a private office that is big enough to be used as children's room. Front load washer/dryer & modern flooring make this unit both practical & inviting! Covered balcony, locker & secure underground parking. Close to Community & Rec. Centre, shopping, trails and so much more! Green space & massive Milton Community Park only steps away! **** EXTRAS **** All Elf's, SS fridge, Stove, Range hood, Dishwasher, Washer/Dryer. Virtual Tour attached. (id:48469)
Right At Home Realty
5 Sunridge Crt
Cramahe, Ontario
Discover Serenity at 5 Sunridge Court, Colborne: Brand new home covered by Tarion warranty. Your Idyllic home is tucked away on a peaceful court of Foxtail Ridge. This delightful bungalow sits on an expansive pie-shaped lot, embodying tranquillity and space. Ideal for those seeking a serene lifestyle, this property features 2+1 bedrooms, a fully finished basement, and is just a mere 4 minutes from the 401, blending accessibility with privacy. Step inside to the stunning decor that welcomes you with rich hardwood floors, setting the stage for a refined interior that's both inviting and functional. The attached 1.5-car garage with direct home access adds a layer of convenience, perfectly complementing the thoughtful design of the home. The true centrepiece is the open concept living/dining/kitchen area, a harmoniously designed space perfect for both quiet family nights and lively gatherings. The kitchen boasts sophisticated quartz countertops, upgraded cabinets, flooring and lighting. The fully finished basement offers a massive Rec. room, 3rd bedroom and another full bathroom. Flooded with natural light from the large above grade windows. Outdoor living is just as splendid, with a covered deck that invites you to unwind or entertain, all within the bounds of a fully fenced yard ensuring privacy and security. With no detail overlooked and no updates necessary, this home is move-in ready, designed for those who appreciate aesthetics as much as practicality. If you're looking for a home that combines style, comfort, and convenience. **** EXTRAS **** Garage door opener, central air, on demand tankless hot water system, gas fireplace (id:48469)
Royal Heritage Realty Ltd.
223 Bayberry Cres
Lakeshore, Ontario
This charming ranch style home, and situated in a highly desirable location on a quite street with no rearneighbors. This home comes complete with a 4-5 bedroom and three full bathrooms.On the main floor, there is a large master bedroom with a newly renovated modern en suite bathroom, awalk-in closet and two additional bedrooms. The kitchen includes newer appliances, wood cabinets, and abreakfast bar. A large separate dining area leads to a screened breezeway, perfect for relaxation, orentertaining.The welcoming living room includes cathedral ceilings, Gas fireplace, and large windows overlooking thegorgeous yard. Laundry is located on the main floor. The newly renovated lower level includes a fullbathroom and additional living spaces for a family room, home, office, bar, gym, or additional bedrooms.This home includes both a spacious patio and porch in a beautifully landscaped fence yard. Cementdriveway and double garage. Sheds and central vac. Estate Sale. **** EXTRAS **** All appliances (Fridge, Stove, Dishwasher, Microwave, Washer & Dryer)*For Additional Property Details Click The Brochure Icon Below* (id:48469)
Ici Source Real Asset Services Inc.
70 Camrose Crt
Kitchener, Ontario
Tranquil Cul-de-Sac Living Backing Onto Filsinger Park!Discover the perfect blend of nature and comfort in this delightful family home. Nestled on a child-safe cul-de-sac, this property offers:Prime Location:Situated on a serene cul-de-sac, this home ensures peace and privacy.Backs directly onto Filsinger Park, granting you immediate access to bike trails, walking paths, and a picturesque stream with charming bridges.Bright Interiors:Welcoming cathedral ceiling in the front foyer floods the space with natural light.Two-story floor-to-ceiling window and skylight on the upper level create a sunny ambiance.Family-Sized Kitchen:Updated kitchen with three stainless steel appliances perfect for family meals.Walkout to one of the neighborhoods loveliest yards.Practical Features:Three spacious bedrooms and two full baths.Direct garage access for convenience.New central air and forced-air gas furnace (installed in 2015 as per previos listing).Outdoor Oasis:Enjoy two large decksone at the front and another at the back.Sunny pie-shaped yard with mature trees and a gate leading to Filsinger Park.Dont miss out on this rare opportunity! Schedule your viewing today. (id:48469)
Homelife/miracle Realty Ltd
12 Haskell Rd
Cambridge, Ontario
MOVE IN READY! This ATTRACTIVE, WELL MAINTAINED, DETACHED home is in a very DESIRABLE NEIGHBOURHOOD in Cambridge. You're greeted with lovely curb appeal as you pull up. Notice the attached garage and double wide driveway which easily allows parking for 3 or 4 vehicles. Step inside and immediately realize the pride of ownership on display. This layout will check all your boxes. The main floor includes a full eat-in kitchen, a separate dining area, spacious living room and convenient powder room. The large, fully fenced rear yard can be accessed through the sliding doors in the dining area. The large concrete patio provides plenty of space for entertaining, while enjoying the privacy provided by the recently upgraded fencing. Back inside, we move up to the 2nd level, where you'll find 3 comfortable bedrooms and a very practical 4-piece bathroom. Moving downstairs, you'll walk by the garage access door, which could provide a separate entrance to the basement. Here, you'll notice the current owners have set up a fourth bedroom space within the huge recreation room. Another full bathroom, a cold cellar and laundry/utility room complete this level and provide a plethora of storage space.This home is central to EVERYTHING YOU NEED...minutes to great schools, shopping, parks, river trails, HIGHWAY ACCESS & More!!! TAKE ADVANTAGE OF THIS OPPORTUNITY AND BOOK YOUR SHOWING TODAY! **** EXTRAS **** Offers Anytime. Updates include: Basement Bathroom-2024, Roof-2012, Furnace-2016, AC-2019, Water Softener-2020, plus much more. (id:48469)
Red And White Realty Inc.
3333 Mockingbird Common Cres
Oakville, Ontario
*Premium Ravine Lot*Upgrades Galore* Rarely Offered Stunning 2041 sqft. Branthaven Built Prestigious Model Home In Highly Desired Family Friendly Area Of Oakville* Soaring 9Ft Ceilings, Gleaming Hardwood floors Throughout Main & Hallways. Functionally & Beautifully Designed W/High End Finishes & over 200K Spent on Upgrades. No Other Model Like it in the Neighbourhood guaranteed. Oak Staircase W/ Wrought Iron Pickets, Chef's kitchen, Walk-Out to Deck looking out to Private, tranquil ravine. Large primary bedroom & Large W/I Closet. All Bathrooms upgraded & Extended W/ frameless glass showers & Double sinks. 2nd Floor Laundry W/ Double Closet. Bsmt roughly 1016 Sqft. once finished. All upgraded Lighting. **** EXTRAS **** Top Private & Public Schools (French Immer. Munn's (JK-GR8)& Blakelock HS, Private Shcools: Fernhill, Walden, St Mildred's (girls) Linbrook (boys)) Quick access to Hwy 403,407 & Qew, Wal Mart, Shopping, GO Transit & More!! (id:48469)
RE/MAX Crossroads Realty Inc.
144 Lockwood Rd
Brampton, Ontario
Absolutely Amazing Sun-Filled East Facing Detached Home Offering Approx. 2,300 Sq. Ft w/ Separate Huge Living, Dining & Family Rooms On The Main Floor. Open Concept Layout Featuring 9' Ceiling, Hardwood Flooring & 24"" x 12"" Porcelain Tiles On Main, Fully Upgraded Kitchen w/ Quartz Countertop, S/S Appliances, Backsplash, Extended Upper Cabinets w/ Crown Moulding. Family Room w/ Gas Fireplace. Upper Floor w/ Laminate Flooring Throughout (Carpet Free Home) Master Bedroom w/ W/I Closet & Full 6pc Ensuite. Large Principal Rooms. Main Floor Laundry w/ Quartz Countertop. Fully Finished 1 Bedroom Basement w/ Separate Entrance {{Rental Potential $1,500}} Huge Backyard w/ Walk-Out Deck & Shed. Pot Lights On Main Floor & Exterior {{Freshly Painted}} **** EXTRAS **** Steps to Top Rated Schools, Plazas, All Major Amenities at your Door Step. Great Family Neighbourhood. 10 Mins Drive To Sheridan College, 401/407. (id:48469)
Homelife/miracle Realty Ltd
#337 -251 Manitoba St
Toronto, Ontario
Welcome to 251 Manitoba St., where the allure of modern sophistication harmonizes seamlessly with urban practicality. Tucked away in the heart of Etobicoke, this remarkable residence presents a rare fusion of contemporary aesthetics and cozy living. Step into this one-bedroom condo apartment, featuring a delightful walk-out balcony, inviting you to savor the city breeze. Inside, an open living and kitchen concept design awaits, fostering an atmosphere of connectivity and ease. With laundry conveniently located within the unit and proximity to the elevator for effortless access, every aspect of convenience is meticulously considered. Seize the opportunity to transform this space into your ideal starter home, whether you're unwinding with a tranquil evening in or exploring the vibrant neighborhood just beyond your doorstep. Nestled in the coveted locale of Mimico, this property offers proximity to GO Train, Transit bus, parks, schools, shops, and the picturesque shores of Lake Ontario, providing a perfectbalance of suburban serenity and downtown accessibility. Dont let this chance slip by. Immerse yourself in the charm, comfort, and convenience of 251 Manitoba St., where every day is an invitation to embrace modern urban living at its finest. (id:48469)
Right At Home Realty
1023 Caven St
Mississauga, Ontario
Fully renovated bungalow w/ separate entrance for extra income!!! Great opportunity to live in highly sought-after 177 Acres lakeview village project. Rare rm7 zoning allows detached, semi, duplex, triplex, or horizontal dwelling. One of a kind 3+3 spacious bdrms, 3 bathrooms. Basement w/ large bedrooms with BIG above-grade windows. Family size kitchen with granite counter top, S/S appliances. Hardwood throughout main floor. Stylist sunroom perfect spot to relax, entertain. Move in and enjoy! Close to school, transit, hwy, hospital. Walk to lake, Restaurants. **** EXTRAS **** All existing appliances/ 2 fridges/ 2 stoves/ dishwasher/ 2 washers/ 2 dryers. All ELF/S. Furnace, Ac, Window. Hot water tank is rental (id:48469)
Royal LePage Signature Realty
1014 Emily St
Innisfil, Ontario
Welcome to opportunity in the historic hamlet of Belle Ewart. Nestled along the shores of Lake Simcoe/Cooks Bay, this plus-sized vacant corner lot is ideal for your dream home/summer residence. Dug well and municipal waste already in place. Natural Gas and hydro at the property. Potential may exist to sever and create two lots with input from Town. Park your boat at one of a few Marina options. Walk in minutes to Lake Simcoe Marina. Short drive to Monto Reno Marina or Lefroy Harbour/Harbour House facility. Short drive to downtown Alcona with all shopping and amenities. Steps to Belle Ewart Park and local beaches. Easy access to highways. Minutes to Bradford or Barrie. This incredible lakeside lifestyle lot awaits your ideal home design. Please register an appointment to walk the lot. **** EXTRAS **** Buyer and/or Buyer Rep to do all due diligence as to development potential via Town and Lake Simcoe Conservation Authority. (id:48469)
Keller Williams Realty Centres
1304 Ferncliff Circ
Pickering, Ontario
Fantastic Home Located On A Quiet Dead End Street, Near Schools, Transit ,Shops, close proximity to Hwy 401 and the Pickering GO Station.Gleaming Hardwood floors in the Living/Dining. Large Eat-In Kitchen W/Walk-Out To Deck Backyard. Private Fully Fenced Backyard. Natural gas BBQ hook up. Cozy Finished Basement.Newer Roof (2020),Windows (2019), Furnace And Heat Pump/A/C.(2023). No Need To Spend. Just Move-In and enjoy from Day 1. Don't Wait! Fridge, Stove, Dishwasher, All Window Coverings & California Shutters, All Elfs. Clothes Washer & Dryer .Very Well-Kept Home Ideal For 1st Time Buyers. Kid-Safe Dead End Street. (id:48469)
One Percent Realty Ltd.
46 Roy Grove Way
Markham, Ontario
Premium Lot Back On Ravine & Stunning Views Of Swan Lake. Main Floor Features 9' Ceilings, Oak Stairs, Open Concept Kitchen W/ Breakfast Area & Walk Out To Balcony. Tons Of Upgrades $$$: New Paint, Pot Lights, Kitchen W/Quartz Countertops. Backsplash, Double Sinks. Excellent Coffered Ceiling Designs For Living/Dining Room, Master Bedroom With 4Pc Ensuite. 2nd Bathroom w/ Brand New Glass Shower. Close To Park, Restaurants, Supermarkets, Banks, Mount Joy Go Station & Top Ranking Schools, And Much More! Must See !!! (id:48469)
Dream Home Realty Inc.
#501 -20 Edward St
Toronto, Ontario
1 YEAR NEW ""Panda"" Condo. The most prime neighbourhood in downtown toronto. This must see unit with 1091 sq ft, plus 252 sq ft of balcony, plus 891 sq ft of terrace. 100% walk score! Minutes to dundas square, ryerson university, OCAD U, U of T, Eaton Centre, Fiancial Core. Very practical 3+D beds, 2 baths layout. 9 ft smooth ceiling with floor-to-ceiling windows. Oversize, private balcony, huge terrace. Kitchen w Quartz countertop and island. (id:48469)
Royal LePage Signature Realty
26 Miranda Path
Woolwich, Ontario
Welcome to your new home in the charming community of Elmira! This impressive semi-detached residence offers an abundance of space and comfort for you and your family. With 3+1 bedrooms, 3 full bathrooms, and a finished basement, this move-in ready property is sure to exceed your expectations. Upon arrival, you'll be captivated by the inviting curb appeal of this home. Step inside to discover an open-concept layout that seamlessly combines style and functionality. Some of the many upgraded features include Interior doors and hardware, contemporary window frames, flooring, laundry cabinets and more. The spacious living area provides the perfect backdrop for both relaxation and entertaining. The heart of the home lies in the large kitchen, featuring modern appliances and plenty of counter space. Upstairs, you'll find three well-appointed bedrooms, including a luxurious primary suite complete with a private ensuite bathroom. Two additional bedrooms offer ample space for children, guests, or home office use, providing versatility to suit your needs. The finished basement presents an opportunity for additional living space or recreational activities, with a bedroom and full 3-piece bathroom. Let your creative talents shine as you transform this space into the ultimate entertainment area or cozy retreat. Outside, the property boasts a spacious yard, perfect for enjoying warm summer days with family and friends under the Gazebo. Not to mention thousands spent on Interlock stone in the front and back. Security Camera and SMART video door bell included. Plus, with proximity to Riverside Public School, high school, arena, and downtown Elmira, all the amenities you need are just minutes away. Additional features and upgrades include a Owned tankless water heater, ensuring efficiency and cost savings for your family. Don't miss your chance to make this stunning Elmira semi-detached home your own. (id:48469)
Exp Realty
#304 -1808 St. Clair Ave W
Toronto, Ontario
A Brand New 1 Br + Den Unit at Desirable and Growing St Clair West Neighborhood. This Spacious, bright 665 sq.ft. unit has 9' exposed concrete ceilings, wall To wall windows, luxury plank flooring throughout. The open concept floorplan leads you to a sleek kitchen with quartz countertops, ceramic backsplash, energy-efficient stainless-steel appliances and a built-in integrated dishwasher. The bedroom is bright and enclosed with modern glass doors with a spacious closet.Ttc Line to Subway Stations, Minutes from Stockyard Village, Parks, Recreation Centre, Schools, Shopping and Restaurants. New Smart Track Station Coming Soon!! **** EXTRAS **** Internet is included in maintenance fee. (id:48469)
RE/MAX Hallmark Realty Ltd.
23 Cedargrove Rd
Caledon, Ontario
Fully renovated main floor, quartz countertops, tiled backsplash, s/s appliances. Main floor powder room, family room, huge great room for entertaining on 2nd floor/can also be converted to a 4th bedroom. Spacious bedrooms, primary 4 piece ensuite. New roof, enclosed front porch, finished basement. Desirable neighbourhood, close to St. Nicholas School, park and splash pad, and more. Walk out to roofed patio, Almost 2000 Sq ft. of living space. Great for a growing family. Do not miss this opportunity, just move right in. **** EXTRAS **** New Roof (2023) (id:48469)
Right At Home Realty
89 Sutcliffe Way
New Tecumseth, Ontario
Welcome to 89 Sutcliffe Way, nestled in Alliston's coveted Family Treetops community! This remarkable residence offers approximately 2600 square feet of upgraded living space. Upon entry, you'll be welcomed by the grand open-concept foyer with built-in storage and seating.The fully finished basement offers versatile space that can be used as an office, gym, or private guest bedroom, also equipped with a 3pc bathroom. Head up to the second level and prepare to be enchanted by the gourmet Chefs kitchen that features upgraded quartz countertops, custom cabinetry, top-of-the-line stainless steel appliances, and a convenient and stylish barn-board built-in pantry. The expansive open-concept living area just off the kitchen is highlighted by a cozy gas fireplace, framed by bespoke shelving and cupboards. Upstairs offers three spacious bedrooms, including a stunning primary bedroom with an oversized ensuite. There is simply no shortage of upgrades throughout this home; upgraded modern lighting, thoughtfully crafted feature walls, custom built-in closets, stylish California shutters and more. If you're not impressed yet, outside you will find a private and fenced backyard with a spacious deck, fire pit and hot tub, offering the perfect setting for outdoor entertaining and those summer nights where you can simply unwind amidst the quiet surroundings. Get ready to fall in love and call this property home! **** EXTRAS **** Upgraded Kitchen, Finished Basement With 4th Bathroom, Upgraded Front Foyer, Driveway Interlock Extended from 2 to 4 Parking Spots, Custom Closet Organizers, High End Upgrades and Lighting Throughout. Home Built in 2017. (id:48469)
Keller Williams Realty Centres
#102 -400 Mclevin Ave
Toronto, Ontario
Discover convenience and round-the-clock security at 'Mayfair on the Green', Malvern's favourite gated complex. Ground level suite feels like a townhome with 2 walkouts to private 294 sq ft terrace. New gray carpeting throughout (February 2024). Amenity clubhouse shared by complex of 4 buildings; Indoor pool, sauna, tennis court, gym and party room. Walk to 2 shopping plazas and medical office building. **** EXTRAS **** Includes parking, locker, washer/dryer, fridge, stove, dishwasher, light fixtures, window coverings. Pet Policy: 1 pet/resident allowed to a max weight of 20 lb. (id:48469)
Royal LePage Signature Realty
#3804 -80 John St
Toronto, Ontario
Welcome to 80 John Street unit #3804 at the iconic Festival Tower-one of Toronto's most sought-after buildings. The Nicholson Model, Unit: 568 sq. ft Balcony 107 sq. ft, Total Area 675 Sq. ft. 38 Floor With Amazing Lake/City Views ( Days And Night) The Large Open Concept Living Space fills the unit with tons of natural light. Granite Kitchen Table/Island, B/I Stainless Steel Appliances. Hardwood Floor. Open Balcony. 24Hrs Concierge, Indoor Pool, Fitness Centre, Theatre, (id:48469)
RE/MAX Hallmark Realty Ltd.
No Favourites Found
Check Out Recently Sold Properties


