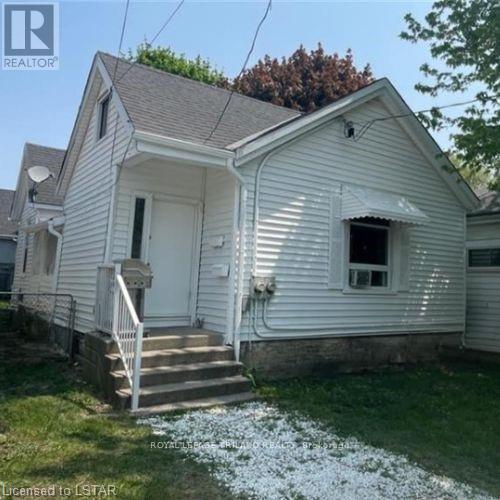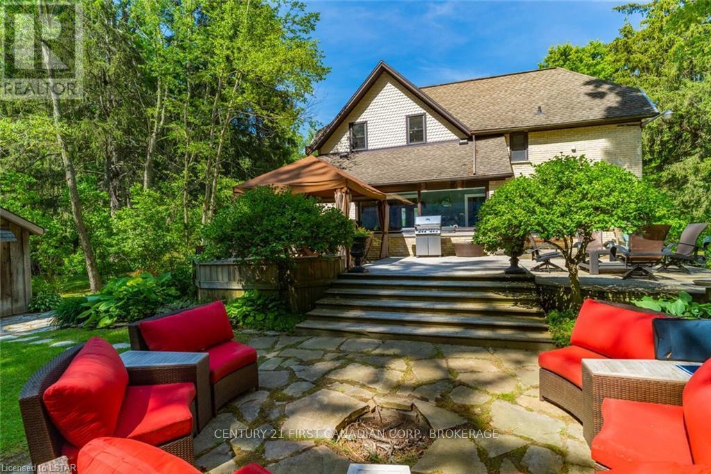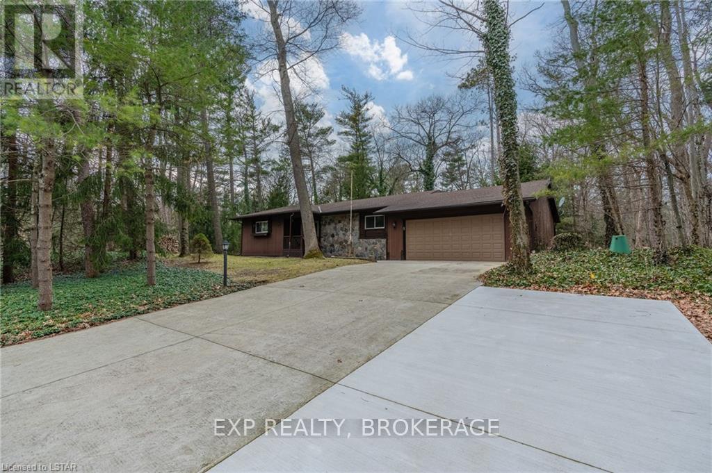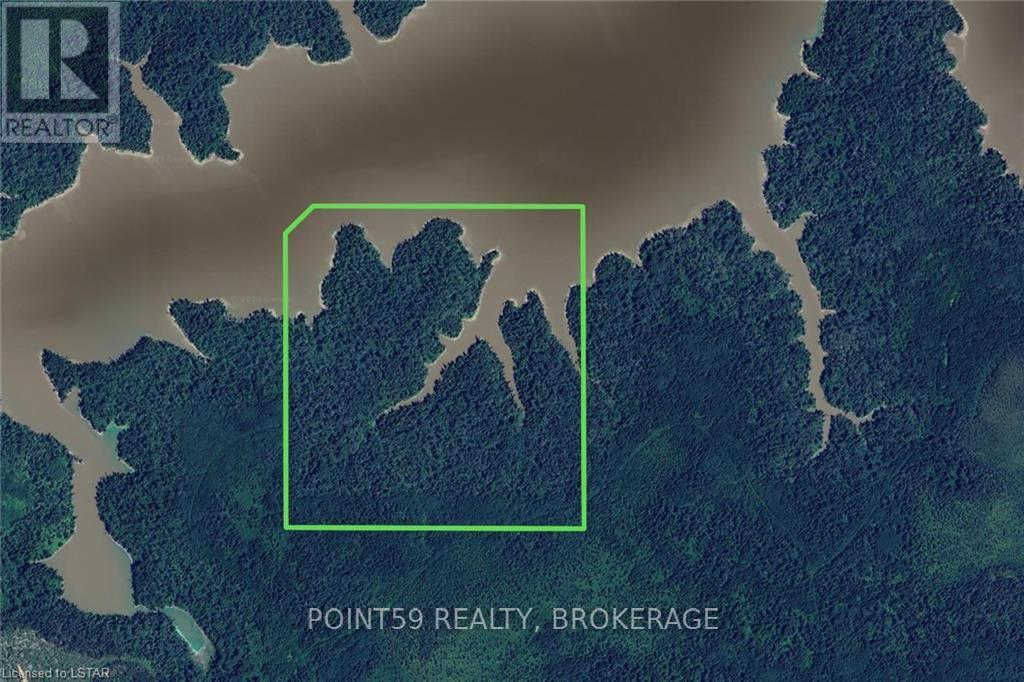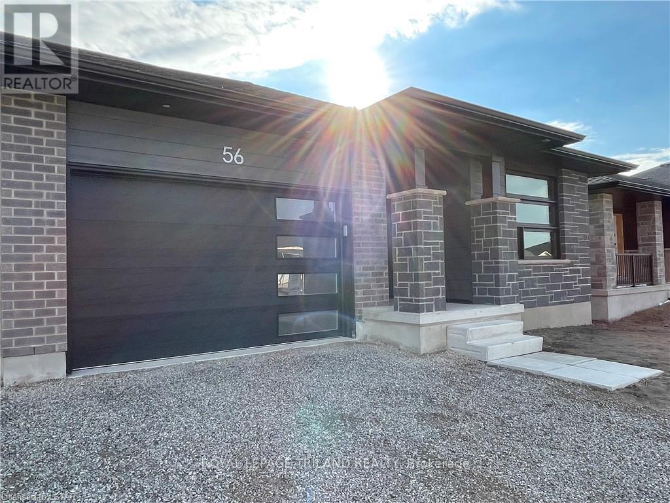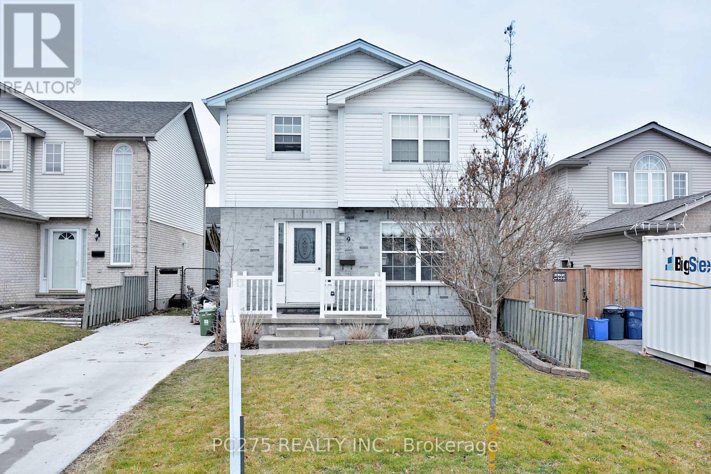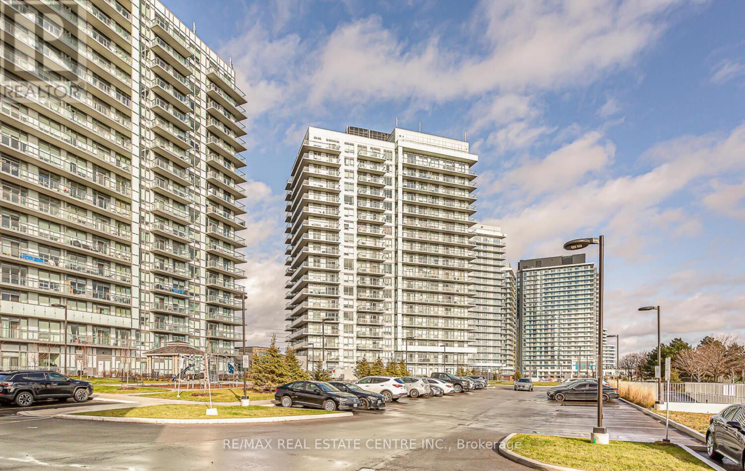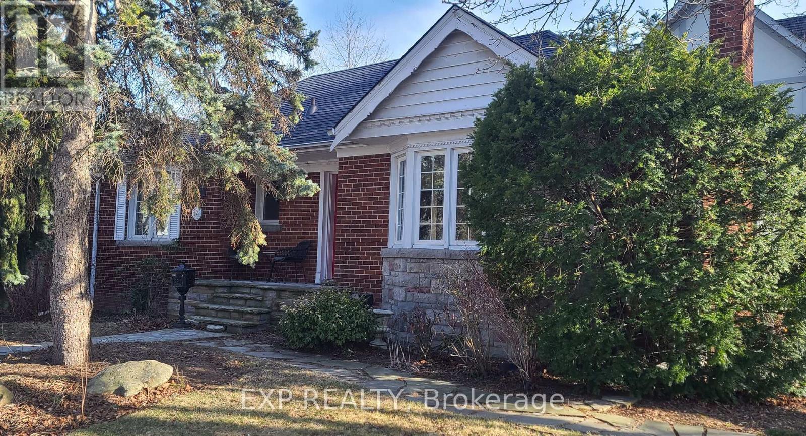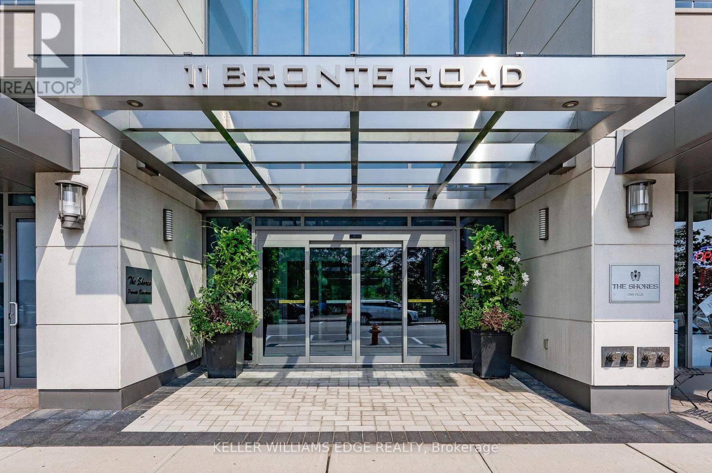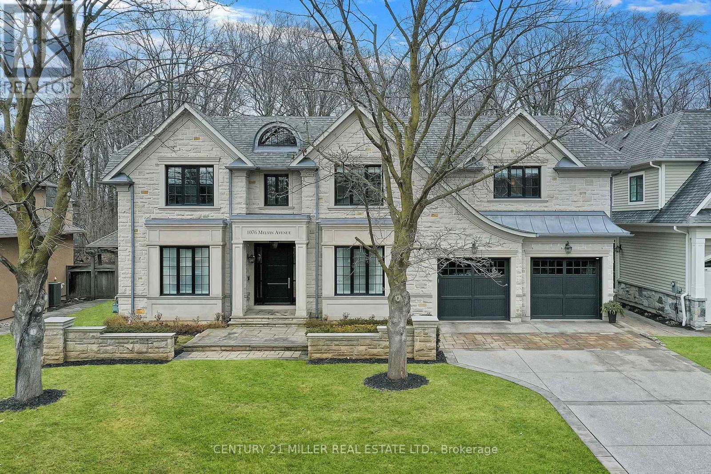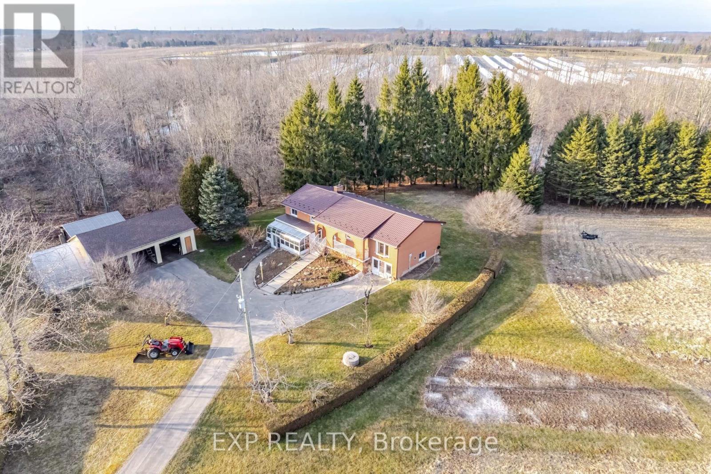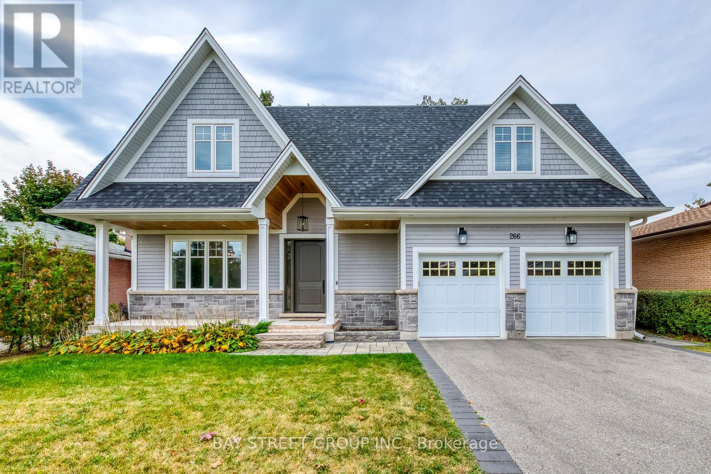Take a Look at
Homes for Sale | Ajax, Pickering, Whitby, Oshawa | Ontario & GTA
Check out listings in Ontario
The Bansal Team
The Best Option for Real Estate in Pickering, Ajax, Whitby, Oshawa and the GTA.
We will offer you a fresh perspective on the real estate market. We will do everything we can to make the process of buying or selling your home as simple and stress-free as possible. When you need someone who knows the market well, call us.
As a leading team of real estate experts in the GTA and Durham region: We will provide you with tailored guidance that no other company can offer. We have a fresh take on the market from selling your home to finding the perfect property for your family.

LOADING
530 Ontario St
London, Ontario
This cute bungalow in Old east village is an amazingly priced opportunity for investors, owner occupy mortgage helper (live in 1 unit and rent the other to help pay the mortgage), or first time home buyers. This home has 3 bedrooms, 2 full bath is currently set up as a duplex or could be converted back to a single family home. Attic and basement crawl space has been spray foam insulated , New Furnace (2024) new sump pump installed and back up battery alarm system (2024), New Hot Water tanks (2024) updated flooring and vinyl windows, updated wiring, fully fenced front and back yards, and the exterior painted (2023). Live the village lifestyle and walk to the farmer market, 100 Kelloggs Lane, craft breweries and unique foodie shops alike! (id:48469)
Royal LePage Triland Realty
11943 Graham Rd
West Elgin, Ontario
How often do you come across a property that takes your breath away? This rare find will do just that. At 11943 Graham Rd on the edge of West Lorne, you will find a beautiful old farmhouse built-in 1870. This unique home has been lovingly updated and restored, featuring new wiring, plumbing, roof, crown molding, wide baseboards, and more. The real draw here though is almost better than all of that, as this gem is situated on 50 acres set at the Northern tip of the Carolinian Forest. Nature is literally just outside your door. Step outside into your cozy 3 1/2 acre yard complimented by 4 outbuildings. Take advantage of the trails cut through 20 acres of your very own forest. Even better, make this property work for you. With 11 acres cleared, you can add a workshop, more barns, an addition on the house, or other space for your business venture. This stunning property has hosted weddings in the pavilion, grown plants in the garden house, plus holds plenty of room for your tools and equipment in the long barn and garage. What else could it hold? Put your imagination to work. The possibilities are endless. This property hasn't hit the market in over 30 years and has rarely changed hands. There is a reason why. Don't let this exceptional opportunity slip by. This space is a treasure with extraordinary potential. Whether you are looking for a new home for your family, a space for your business, or you have other ideas in mind, take advantage today. (id:48469)
Century 21 First Canadian Corp.
10288 Riverside Dr
Lambton Shores, Ontario
Welcome to 10288 Riverside Drive in the highly sought-after Southcott Pines. Well known for its nature trails, private sandy beaches, and the Ausable River. Southcott also has a clubhouse, and playground for the kids, and is a great place for families to get together on the weekends. 10288 Riverside Drive offers 3 + 3 nice-sized bedrooms along with 2 full bathrooms. The kitchen was recently renovated in 2020 and is an open-concept layout with patio doors to the wrap-around deck. The upper floor kitchen overlooks the family room including a beautiful gas fireplace surrounded by stone. The kitchen and living room are just oozing with natural light. The north end of the upper floor offers 3 bedrooms, a full-sized bathroom, and an entry to the attached garage. The lower level boasts a huge Rec room with a beautiful wood stove for that natural feel along with a walkout patio door. The downstairs also features another full-sized bathroom and 3 more well-sized bedrooms, with well set up for multi-family, in-law suite, or a huge Airbnb potential. This beautiful home is a must see and a short walk to the beautiful sandy shores of Lake Huron. It's honestly a great area for nature lovers and a fantastic area to walk the dog and enjoy everything Grand Bend has to offer. Come view this today while this rare find, a six-bedroom home is still on the Market. (id:48469)
Exp Realty
Pcl 458 Lt 11 Con 5 (N1/2)
Iroquois Falls, Ontario
THIS 159.5 ACRE WATERFRONT PROPERTY in the organized township of Rickard, has over 2,600 FEET OF SHORELINE. The property which is a 3.5 mile boat ride, about 10 minutes from Twin Falls Landing, has approx. 130 acres of woodland and another 29.5 acres of land under the waters of the Abitibi River. SURFACE, MINERAL AND TREE RIGHTS COME WITH THE PROPERTY(except the pine trees which belong to the Crown). The property can also be accessed via logging road and atv trails, (atv trails will require some brush work as it has been a few years since the property was accessed this way. The easiest way is by boat on the river). This property is located on the natural border (the Abitibi River) between WMU 27 and 28 and is a sportsman's dream, with world-class walleye and northern pike fishing in the Abitibi River and into Abitibi Lake itself. Also the healthy population of moose and black bear make this place a prized location for harvesting larger game. (id:48469)
Point59 Realty
56 Silverleaf Path
St. Thomas, Ontario
Welcome to 56 Silverleaf Path in Doug Tarry Homes' Miller's Pond! This 1300 square foot, semi-detached bungalow with 1.5 car garage is the perfect home for a young family or empty-nester. This home features all main floor living with 2 bedrooms, open concept kitchen with quartz countertop island, large pantry, carpeted bedrooms for maximum warmth and hardwood/ceramic flooring throughout. The Sutherland Plan features a separate laundry/mudroom off the garage; perfect entry space for a busy family or someone with large pets. The primary bedroom features a walk-in closet and 3-piece ensuite bathroom. This plan comes with an unfinished basement with loads of potential to include a large rec room, 2 additional bedrooms and it's already roughed in for a 3 or 4 piece bath! 56 Silverleaf Path is in the perfect location with a stone's throw to Parish Park (voted St. Thomas' best park 2021!). Miller's Pond is on the south side of St. Thomas, within walking distance of trails, St. Joseph's High School, Fanshawe College St. Thomas Campus, and the Doug Tarry Sports Complex. Not only is this home perfectly situated in a beautiful new subdivision, but it's just a 10 minute drive to the beaches of Port Stanley! The Sutherland Plan is Energy Star certified and Net Zero Ready. This home is move in ready and waiting for it's first owner. Book a private viewing today to make 56 Silverleaf Path your new home! (id:48469)
Royal LePage Triland Realty
9 Tanner Dr
London, Ontario
You will love this 2 storey home close to East Park in a coveted area of East London. 3 bedroom and 1.5 bathrooms. Backyard OASIS with above ground pool and NEW HOT TUB INCLUDED. Newer roof (6 years), furnace, AC and windows (6 years). Quiet pocket and street. Dont miss out on this lovely home! (id:48469)
Pc275 Realty Inc.
#1808 -4699 Glen Erin Dr W
Mississauga, Ontario
Welcome to Milis Square Condominiums! This Beautiful Suite features One Bedroom plus Den, Two Full Bathrooms, a Living Room with a sliding door out to a private balcony with an Unobstructed North West view, Laminate floors throughout, Quartz Countertops, tiled backsplash, Quality S/S Appliances, a master bedroom with 4 pc ensuite bathroom plus 3 Pc second bath. The Den can be used as an office or a second bedroom, 9-foot ceilings, one parking space, and a locker included. This Open-concept unit is perfect for Those who love a Homey Feel. Must see all the amazing features of this suite and building such as a full-size pool, Full GYM, etc., Grand Lobby, feel the luxury as you enter this building with 24-hour security. Walking distance to Credit Valley Hospital, shopping, schools, parks, and much more. **** EXTRAS **** Amazing Amenities including party/meeting room, indoor pool, gym, sauna, rooftop deck garden, 24-hour concierge and visitor parking. (id:48469)
RE/MAX Real Estate Centre Inc.
25 Mcclinchy Ave
Toronto, Ontario
Welcome home to the Kingsway, Nestled among a park like setting, surrounded by mature trees, in family friendly neighbourhood, This Sun filled home comes with beautiful picture windows that provide sunshine all day, Large principal rooms, a finished basement and a private backyard Oasis, move in or build new, the possibilities are endless. **** EXTRAS **** 3 min walk to bus, 12 min walk to Royal York Subway Station, Bloor St. Shops & restaurants, walking distance to Lambton-Kingsway Junior Middle School Our Lady Of Sorrows & Kingsway College, (id:48469)
Exp Realty
#516 -11 Bronte Rd
Oakville, Ontario
Luxury lakeside living in the heart of Bronte Village. Beautiful two bedroom + den, 2.5 bath condo and 2 parking spots in the sought-after The Shores residences. Unmatched views of Bronte Harbour and Lake Ontario. Resort-style living at its finest. This is a great layout with formal entrance tucked back from the main living featuring a closet, separate laundry and a powder room.Kitchen is fully outfitted w/full-height cabinetry, granite top, panelled appliances & peninsula overhang for extra seating. The dedicated dining is adjacent & connects the kitchen, this is a den space and can be set up to suit your individual needs. The great room is an ideal lounge spot w/central gas fireplace & glass sliders to expansive private terrace. Letting in an abundance of natural light & framing the picturesque view of Lake Ontario, the wall-to-wall glazing is a spectacular focal point of the great room & bedrooms. Primary bedroom is a beautiful retreat w/terrace access, incredible views, two closets & ensuite. **** EXTRAS **** The second bedroom also features terrace access, ample storage & luxurious ensuite. Outstanding amenities with rooftop pool, 24 hr concierge, gym, library and guest suite, just to name a few. (id:48469)
Keller Williams Edge Realty
1076 Melvin Ave
Oakville, Ontario
Warm and elegant best describe this gorgeous custom built stone home in Morrison pocket of SE Oakville! South side of Melvin, backs onto a private wooded area. Stunning masterpiece designed by Richard Mann & custom built with meticulous detail. Over 7,215 sq ft of luxury living over 3 floors! Enjoy seamless transition thru principal rooms, appreciate its warmth as a family home & its ability to entertain! Open concept gourmet kitchen with custom cabinetry, large waterfall island with seating & top-of-the-line appliances. Great room is the heart of the home & offers vaulted ceiling with stone wall & fireplace as central focus. You will be drawn out into covered portico for 3 season enjoyment under vaulted ceiling. Separate formal dining room & servery offers family & friends a wonderful setting for memorable meals. Den/office with custom built-ins and generous desk area. Second level has 4 bedrooms, all with ensuites/shared baths. **** EXTRAS **** Primary bedroom with fireplace. Primary ensuite feels spa like. Theatre, gym, wine room and 5th bedroom with ensuite in lower level. (id:48469)
Century 21 Miller Real Estate Ltd.
1243 Highway 5 W
Hamilton, Ontario
Welcome the historically famous Spencer Creek Raspberry Farm, nestled on approx.10.91 acres of lush farmland with endless possibilities to grow what your heart desires with a versatile hobby barn, utility garage, and triple car garage/workshop with attached greenhouse, and walk in cooler to store fresh picked produce the opportunities are endless. Nestled between trees on a private wooded lot with Spencer Creek running at the back, you'll immediately fall in love with this move-in ready custom built 4 bedroom home. Immaculately clean with hardwood floors and tile throughout, 2 kitchens, 2 full bathrooms, with enough chopped wood to last for 4 years the wood burning stove with built in vent provides extra heat throughout both levels of the home. Located conveniently 10 minutes from highway 403, major big box shopping, and restaurants you will also enjoy the many golf courses nearby, hiking trails, Flamborough Casino and Christie Lake Conservation. You do not want to miss out on this! **** EXTRAS **** This fully bricked home home features newer metal roof 2017, casement windows, 2 hydro poles 2017, sunroom, owned hot water tank, newer electrical panel approx 12 yrs, 18 ft dug well with endless fresh water supply & UV filter. (id:48469)
Exp Realty
266 Weighton Dr
Oakville, Ontario
Custom Built home By Luxury Well Known Oakville Builder. Southwest facing, bright 4-bedroom contemporary home located in a peaceful family-oriented neighborhoods. Minutes from the lake and highway. Modern Luxury Interior Design. The primary bedroom includes two WIC with skylights and oversized bathroom. 3301 sqft above grade with High quality finishes including Voice Act Audio/Video Google Streaming System, Ceiling Speakers, 4+1Bed, 4.5 Baths, skylights, Gourmet Kitchen W Caeserstone, Jennair S/Steel Appl, Built-In Breakfast Nook, Pantry, Oak Hardwood Floor, 3-Way Fireplace. Pool Size Backyard. **** EXTRAS **** Fully Finished Basement W/Wet Bar, bathroom, Nanny Ens, Gym, Irrigation Sys, Lots Of Storage. Must See (id:48469)
Bay Street Group Inc.
No Favourites Found
Check Out Recently Sold Properties


