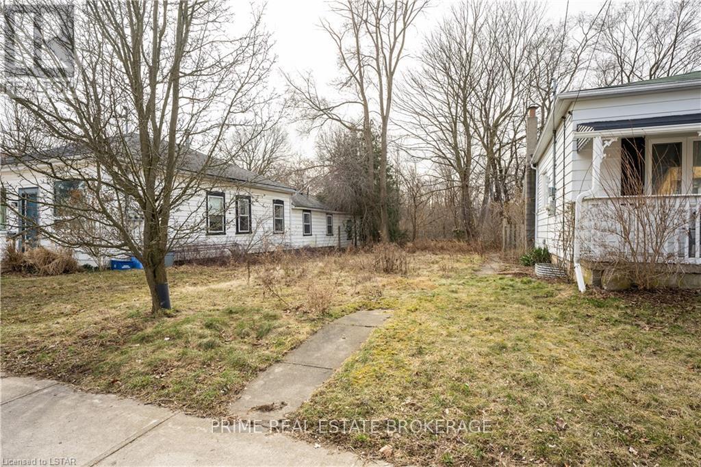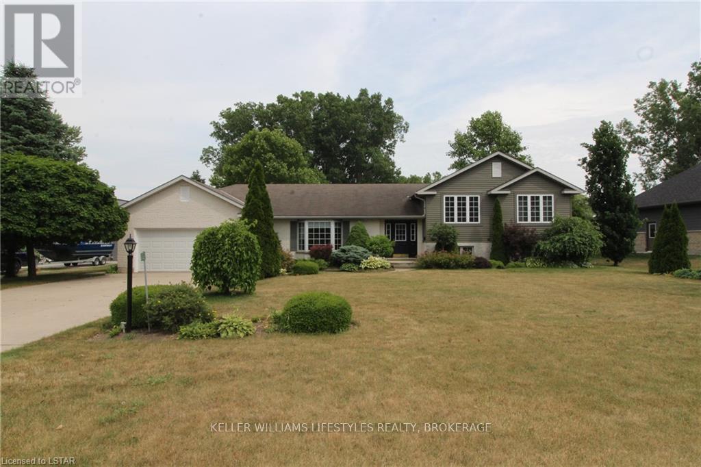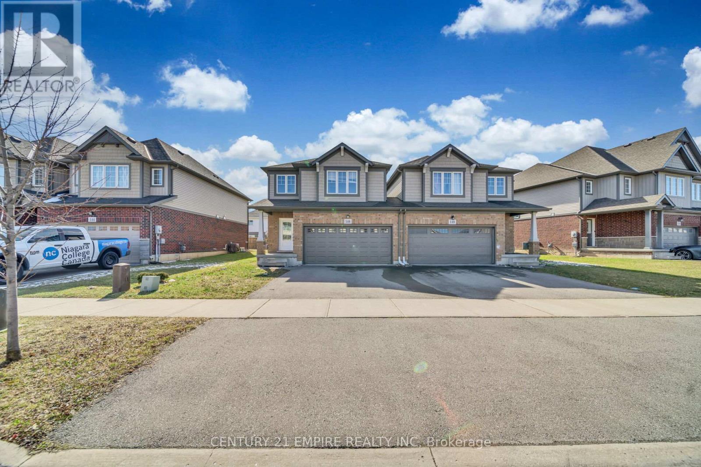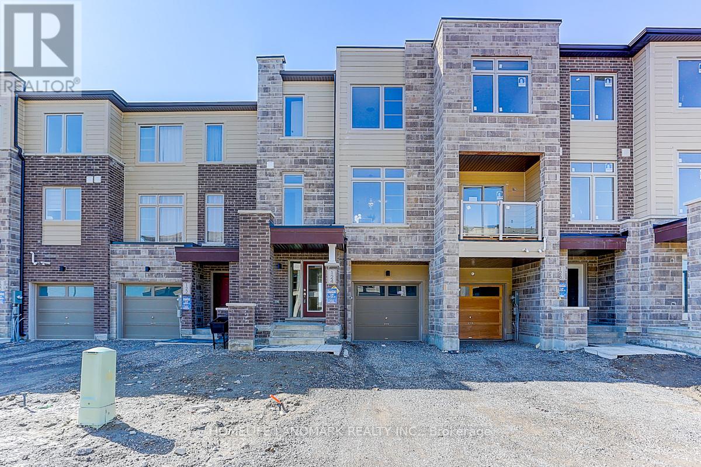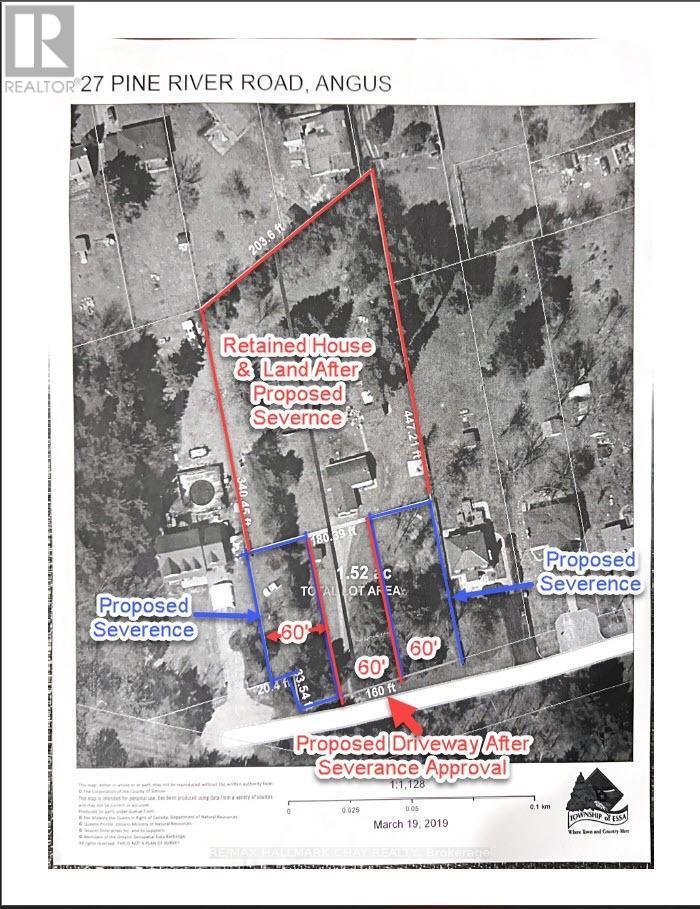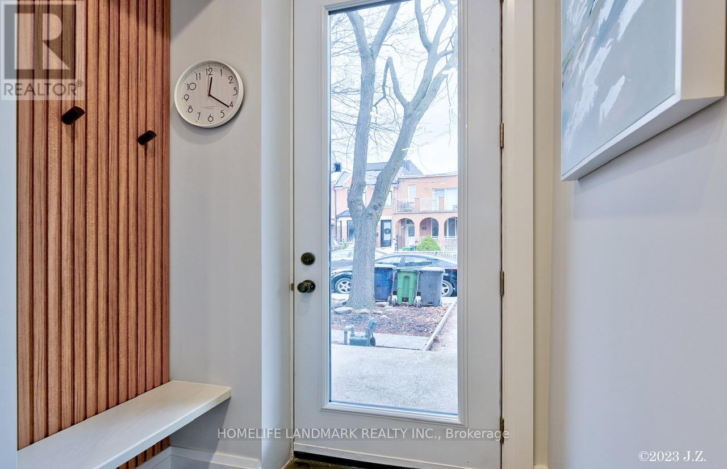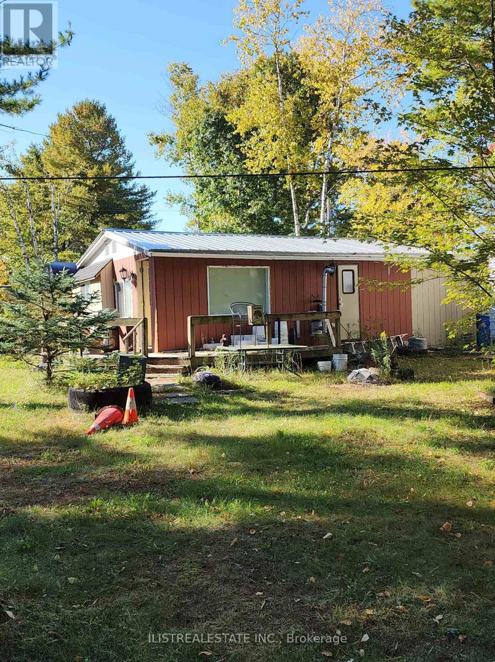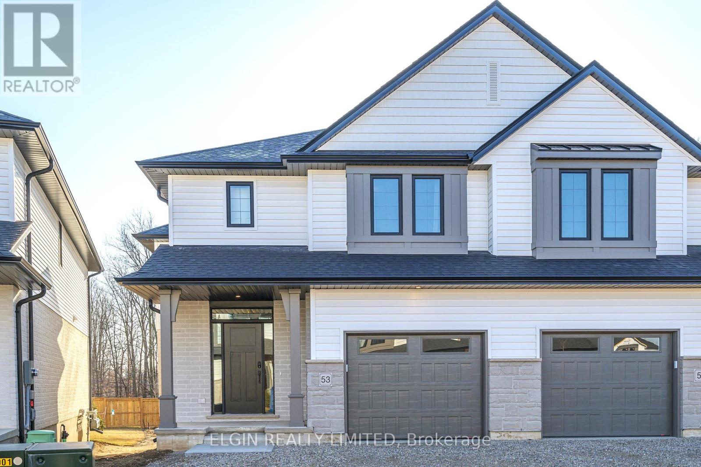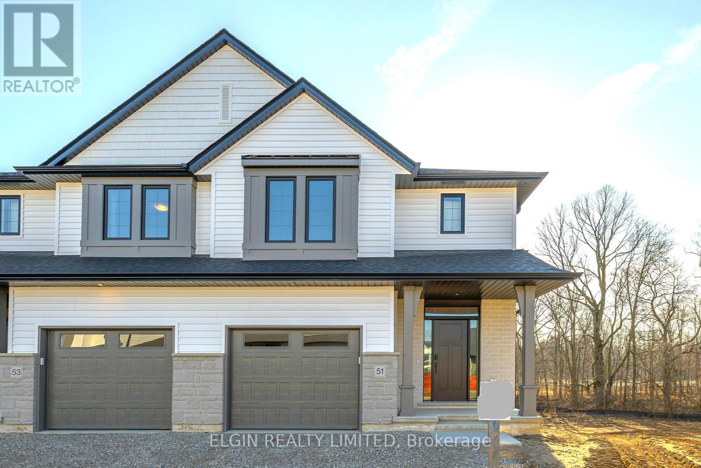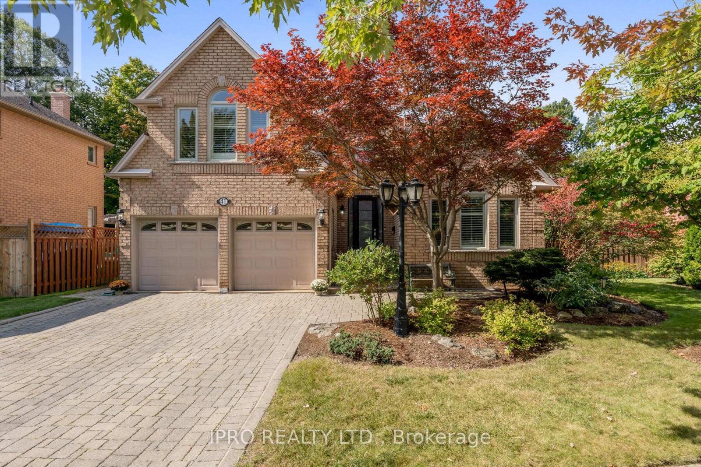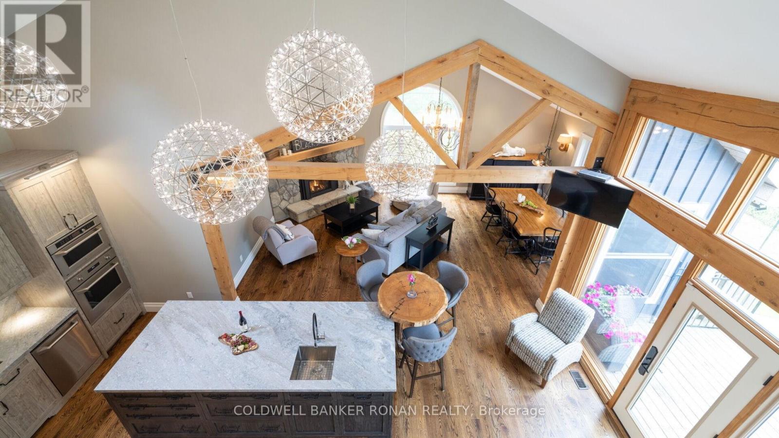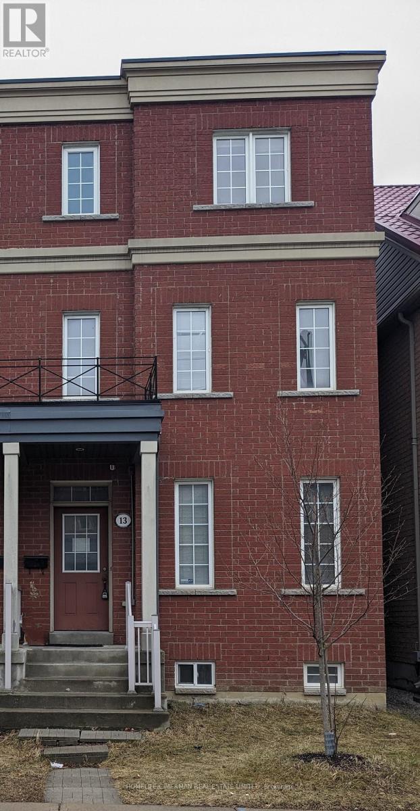Take a Look at
Homes for Sale | Ajax, Pickering, Whitby, Oshawa | Ontario & GTA
Check out listings in Ontario
The Bansal Team
The Best Option for Real Estate in Pickering, Ajax, Whitby, Oshawa and the GTA.
We will offer you a fresh perspective on the real estate market. We will do everything we can to make the process of buying or selling your home as simple and stress-free as possible. When you need someone who knows the market well, call us.
As a leading team of real estate experts in the GTA and Durham region: We will provide you with tailored guidance that no other company can offer. We have a fresh take on the market from selling your home to finding the perfect property for your family.

LOADING
117 Clarence Street
London, Ontario
Attention Developers! Exceptional Opportunity Awaits with this Rare Property Backing onto the Serene Thames River in the South! Situated close to the vibrant downtown core, this tranquil lot boasts exclusive gate access directly onto The London Bicycle Trail, offering extensive connectivity throughout the city.\r\n\r\nUnlock the full potential of this property, permitted for single to fourplex use. Whether you're an astute investor or a visionary developer, seize this prime location to create a remarkable residential opportunity. (id:48469)
Prime Real Estate Brokerage
9857 Leonard Street
Lambton Shores, Ontario
Located in the quiet, spacious subdivision of Van Dongen; in the south end of Grand Bend. This home features over 2400 square feet of spacious living space. 4 Bedrooms and 2 bathrooms. The living room features hardwood floors, large bay window, and double glass doors. The Kitchen and Dining areas feature cathedral ceilings and sliders will give access to the covered back deck in the backyard. The Kitchen features stainless steel appliances and has also seen countertops and cabinet hardware updates. There is a mud room located off of the oversized garage with a closet, laundry facilities, and additional access to the backyard deck. The upper level finds an oversized primary bedroom with cheater access to the 5 pc bathroom. There are 2 additional generously proportioned bedrooms on the upper level. Down a few steps from the Kitchen and Dining area, you find yourself in the large Family Room with a Gas Fireplace. This lower level also features an additional bathroom and room with possible bedroom, office, gym, or games room usage. There is also access on the lower level to a 4 Ft. storage space located under the Living Room giving you a ton of opportunity for additional storage. Newer efficient Gas Furnace and Central Air were installed in 2021. This Brick and vinyl sided side split home has an oversized garage with double wide concrete driveway. The property has been professionally landscaped and features concrete walking paths to the front door as well as the back yard. The lot size is very generous with 109 Ft. of frontage and 150 Ft. in depth. The large, private back yard features mature trees and backs onto farm land, and bush. The layout and spaciousness of the Van Dongen is very unique to the area. You have to see this neighbourhood to understand what a gem it is. All of this within minutes to Grand Bend proper, the Pinery Provincial Park, and all that Lake Huron and it's beaches have to offer!! (id:48469)
Keller Williams Lifestyles Realty
146 Winterberry Boulevard
Thorold, Ontario
Exceptional Opportunity to own This Property located in the Heart of Confederation Area in the desirable neighbourhood of Winterberry Boulevard- A very friendly Neighbourhood. Very Spacious 5+2 Bedroom Property with 4 full washrooms. Lay-out was designed with catering to tenants. Ample of parking available on the premises. Has an open concept Living-dining-Kitchen area! Its conveniently located minutes away from Brock University and Niagara College. Closeby to Highway access, Transit, schools and many more. (id:48469)
Century 21 Empire Realty Inc
124 Solstice Circle
Newmarket, Ontario
Location! Location! Location! Brand New Freehold Townhome By A Reputable Home Builder, Sundial Homes, In A Highly Sought After Neighborhood. Spacious, Bright, Sun-filled Lovely Home In A Very Safe Family Friendly Community. Many Upgrades including Pot Lights, Light Fixtures, Granite Counter Top, Large Kitchen Island, Electric Fireplace, 9-Ft Ceiling And Open Concept Throughout. Hardwood Floor Throughout The Main and Second Floor, Private Backyard, Long Driveway, Conveniently Located Within 5 Min To Upper Canada Mall, Viva/Go Station/Hwy 404 & 400 And Surrounding Amenities. **** EXTRAS **** Excellent location in Newmarket, Close to Upper Canada Mall, Costco, TTC, Ho train station, Southlake hospital, Walmart (id:48469)
Homelife Landmark Realty Inc.
27a Pine River Road
Essa, Ontario
Calling all Custom Home Builders and families looking to build your dream home Embrace The Undeniable Charm Of This Vacant Country Lot, Ideally Situated Within Walking Distance To Angus Morrison Elementary School, Making It An Excellent Choice For Your Family. This Lot Offers A Blank Canvas For You To Craft Your Dream Home, Overflowing With Potential. Take Full Advantage Of The Nearby Walking Trails, Various Schools, Shopping Centers, Delightful Restaurants, A Recreational Center, Library, And More. With Convenient Access To Barrie, Hwy 400, Ski Hills, Golf Courses, And A Myriad Of Recreational Activities Just A Short Drive Away, This Is An Opportunity You Won't Want To Miss. Create Your Very Own Personal Paradise In This Charming Community! Lot Severance Is In The Final Stage Of Approval. (id:48469)
RE/MAX Hallmark Chay Realty
13 Alma Ave
Toronto, Ontario
Turn-Key Custom Renovated & Luxuriously Finished Family Home. Complete 'To The Studs' Reno with Permits. Open Concept Main Floor Boasting 9.5 Ft Ceilings in Living Room, Complemented By Beautiful Hardwood Floors, New Clay Brick Front. Gourmet Kitchen , Gas Range, Wall Mounted Fireplace . Move In & Enjoy Uncompromised Modern Living At Its Finest. Laneway House Potential! Beauty, Elegance & Comfort In One Of Toronto's Most Sought After Neighborhoods. Minute Walk/Bike To Everything: School, Shops, Restaurants, Parks, Groceries And Many More (id:48469)
Homelife Landmark Realty Inc.
#lot 268 -248 Pinnacle Hill Rd
Alnwick/haldimand, Ontario
Looking for that summer getaway? This could be the one! Affordable summer cottage alternative in great area of NorthHumbrland just north of Cobourg and near Castleton Ontario. Low annual fees of $1503. Nice private park with gated entrance, a large pond with beach, a pool, a kids playground, a rec centre, snowmobile and ATV trails nearby and summer family events and Bingo. This trailer sits on a double wide lot and has a large addition added on to it. (id:48469)
Ilistrealestate Inc.
53-49 Royal Dornoch Dr
St. Thomas, Ontario
Welcome to 53-49 Royal Dornoch a Luxury Semi-Detached Condo built by Hayhoe Homes featuring; 4 Bedrooms plus office, 2.5 Bathrooms including primary ensuite with heated floors, tile shower, freestanding soaker tub, and vanity with double sinks and hard-surface countertop, finished basement and single car garage with double driveway. The open concept plan features a spacious entry, 9' ceilings throughout the main floor, large designer kitchen with hard-surface countertops, tile backsplash, island and cabinet pantry, opening onto the great room with electric fireplace and eating area with patio door to rear deck looking onto the trees. Upstairs you'll find 4 generous sized bedrooms, laundry closet, main bathroom and 5 piece primary ensuite. The finished basement includes a large family room and home office. Other features include; hardwood stairs, upgraded flooring, garage door opener, 200 AMP electrical service, Tarion New Home Warranty plus many more upgraded features. **** EXTRAS **** Fridge, Stove, Dishwasher, Microwave, Washer, Dryer, existing curtains & rod as installed, existing vanity mirrors in bathrooms (id:48469)
Elgin Realty Limited
51-49 Royal Dornoch Dr
St. Thomas, Ontario
Welcome to 51-49 Royal Dornoch a Luxury Semi-Detached Condo built by Hayhoe Homes featuring; 4 Bedrooms plus office, 2.5 Bathrooms including primary ensuite with heated floors, tile shower, freestanding soaker tub, and vanity with double sinks and hard-surface countertop, finished basement and single car garage with double driveway. The open concept plan features a spacious entry, 9' ceilings throughout the main floor, large designer kitchen with hard-surface countertops, tile backsplash, island and cabinet pantry, opening onto the great room with electric fireplace and eating area with patio door to rear deck looking onto the trees. Upstairs you'll find 4 generous sized bedrooms, laundry closet, main bathroom and 5 piece primary ensuite. The finished walk-out basement includes a large family room and home office with door leading to rear concrete patio. Other features include; hardwood stairs, flooring upgrades, 200 AMP service, Tarion Warranty, plus many more upgraded features. (id:48469)
Elgin Realty Limited
41 Gollop Cres
Halton Hills, Ontario
MUST SEE! Absolutely Gorgeous 4+1 Bedroom Home. Situated on a Large Pie-Shaped Ravine Lot, on aSought-After Street in Georgetown South. Luxury Features abound! Includes Hardwood Floors, CrownMoldings & Custom Cabinetry. Kitchen includes B/I Sub-Zero Fridge, Wolf Cooktop & Double Oven,Pantry, Centre Island. HUGE Master includes 6pc Ensuite and Walk-In Closet. **** EXTRAS **** HUGE Finished Basement with Games Area, Bedroom and 3pc Bath. Total Living space 3200+ additional 1175 sq.ft. in Basement. Backyard Retreat includes Heated Pool, Tiki Bar, Hot Tub, Large Storage Shed, and Multiple Lounging Areas. (id:48469)
Ipro Realty Ltd.
715380 1st Line Ehs
Mono, Ontario
Luxuriate in nature & style with this private paradise on 7.78 acres of rolling Mono landscape. Lovingly & professionally redesigned in 2018 using heirloom quality, high-end finishes always in perfect taste. Sun-soaked lawns, perennial & vegetable gardens, a pet-friendly fenced yard, an in-ground pool, multiple outdoor decks & a covered porch set the scene for outdoor enjoyment. Inside, discover a custom-designed chef's kitchen with cathedral ceilings, imported lighting & an inviting open concept dining & living area. Relax in the spacious spa-like primary suite that wraps you in comfort & peace. Heated floors, rain shower, soaker tub, dressing room, private balcony & views for miles. Enjoy a true chef's pantry (additional sink & dishwasher), cozy loft, bright walk-in basement with additional laundry room, full bath, three large bedrooms & spacious living area. **** EXTRAS **** A unique combination of a private country sanctuary & modern amenities with features like a 22 kW generator, security system, farm to table dining, local farm stands, world-class dining, hiking, riding & skiing. (id:48469)
Coldwell Banker Ronan Realty
13 Saywell Ave
Toronto, Ontario
Great investment opportunity in the heart of York University Village. This a a 3-storey semi-detached house with separate entrance to the basement. Finished basement apartment. Double garage with a lot of 112.80 ft long. Fireplace. 3rd Floor with a bar with sink, walk out and 3rd floor terrace. Extra long opg Kitchen cabinets. Laminate flooring. Roughed-in central vacuum. TTC, Subway, schools and York University, Walmart. Security System is roughed in only. (id:48469)
Homelife/cimerman Real Estate Limited
No Favourites Found
Check Out Recently Sold Properties


