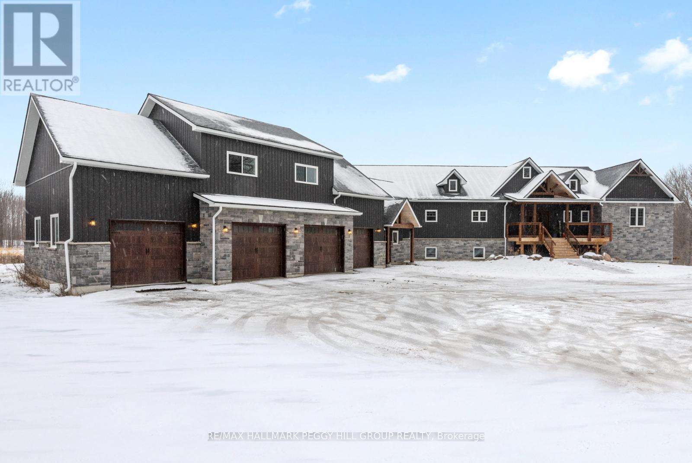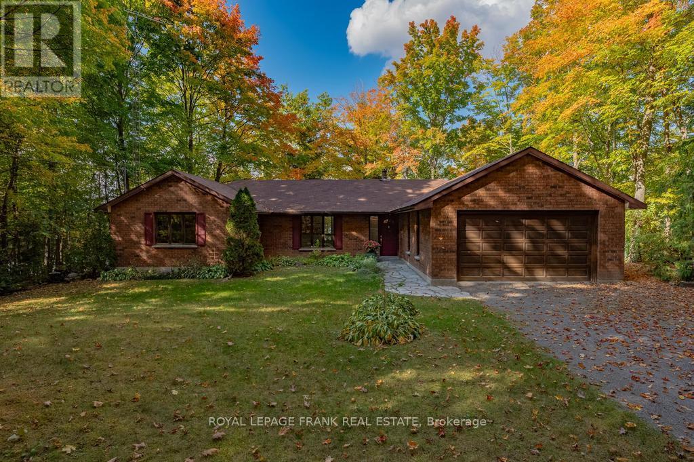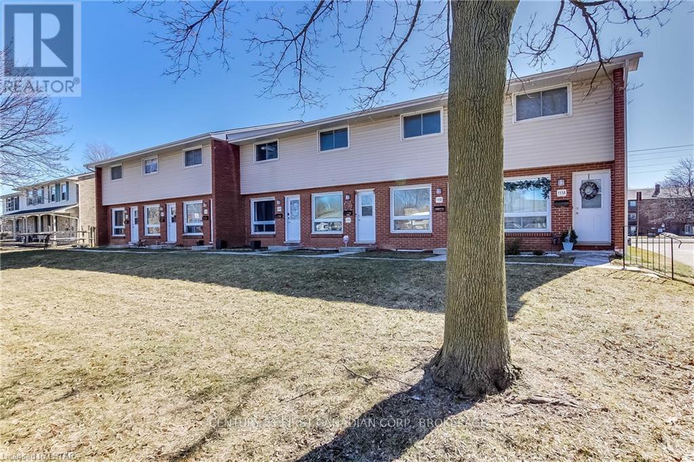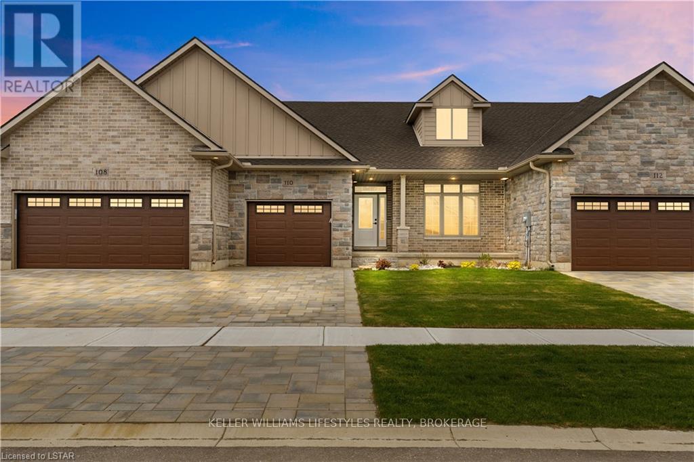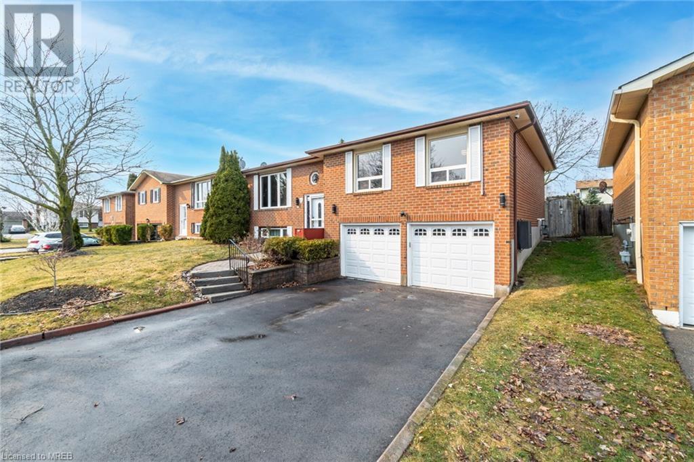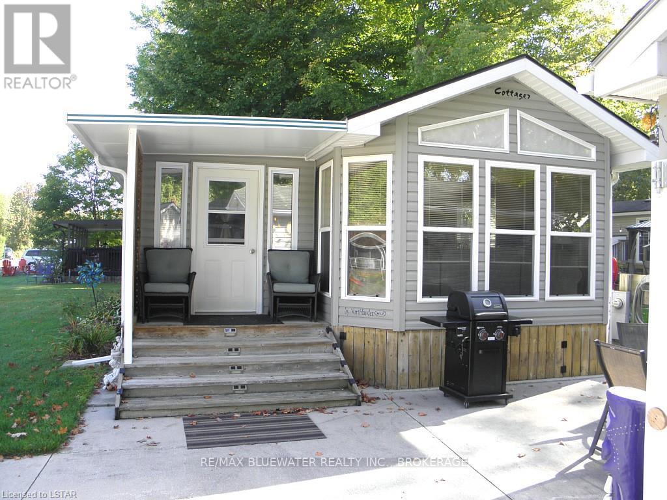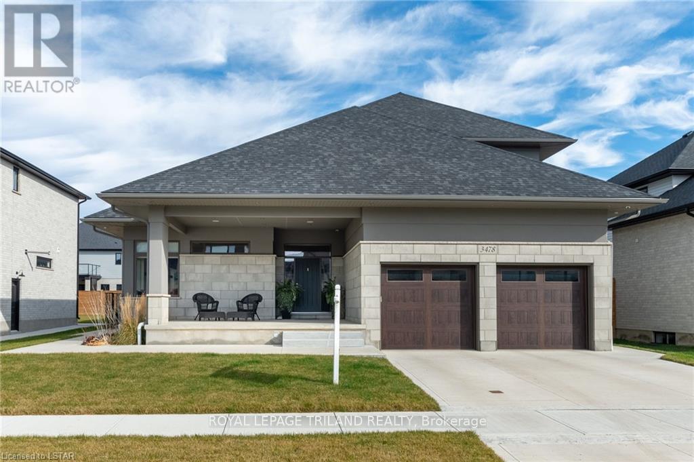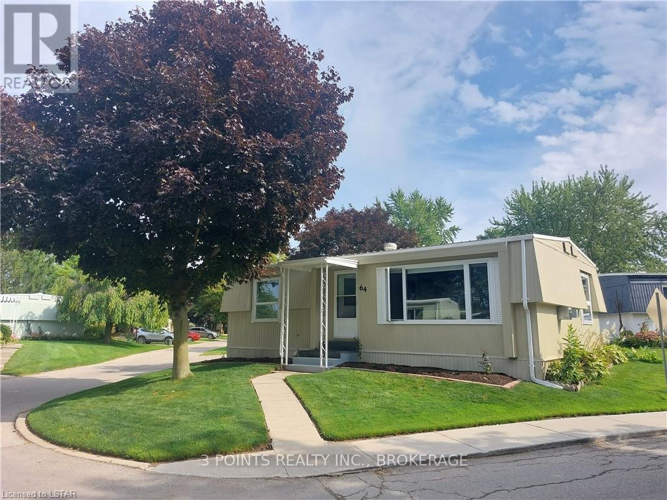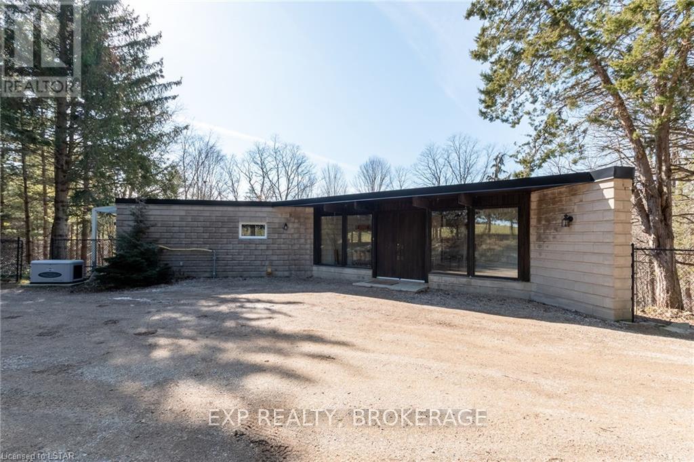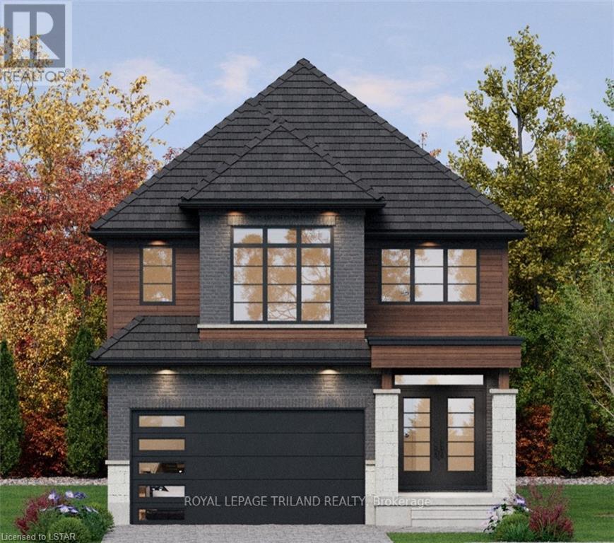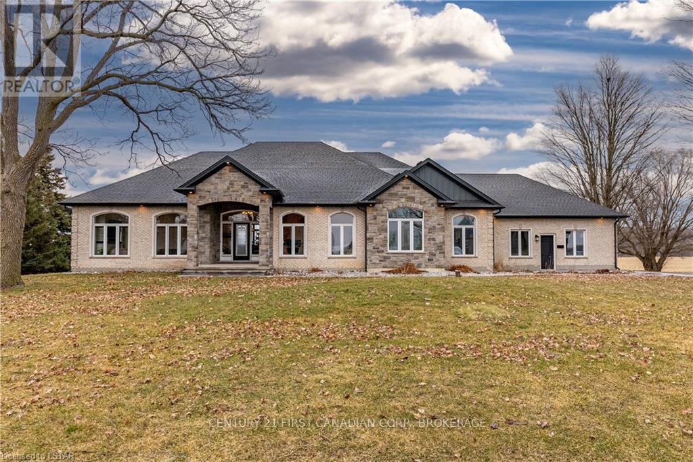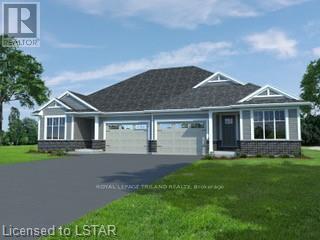Take a Look at
Homes for Sale | Ajax, Pickering, Whitby, Oshawa | Ontario & GTA
Check out listings in Ontario
The Bansal Team
The Best Option for Real Estate in Pickering, Ajax, Whitby, Oshawa and the GTA.
We will offer you a fresh perspective on the real estate market. We will do everything we can to make the process of buying or selling your home as simple and stress-free as possible. When you need someone who knows the market well, call us.
As a leading team of real estate experts in the GTA and Durham region: We will provide you with tailored guidance that no other company can offer. We have a fresh take on the market from selling your home to finding the perfect property for your family.

LOADING
5385 Line 8 N
Oro-Medonte, Ontario
OPPORTUNITY FOR MULTI-GENERATIONAL LIVING IN SECLUDED LUXURY! Nestled on a 100-acre property at 5385 Line 8 North, Moonstone, this newly built 8,351 sq ft dream home offers countryside living w/modern conveniences. 5 Bedroom and 7 Bathrooms located between Barrie & Orillia, minutes from the HWY and ski slopes. Built in 2022, it's designed for multigenerational living, providing space for privacy. The main living area features 20 vaulted ceilings w/an open-concept Chefs kitchen. Bosch appliances, chalet-style windows, wood beams, & heated plank flooring. The primary suite has a covered porch & an ensuite oasis. The lower level offers entertainment space leading to a 40 x 20 pool and a separate salon entrance for entrepreneurial opportunities. The breezeway connects to a 4-car garage w/loft space, ready for customization. Plus the 1-bedroom separate apartment w/covered porch. (id:48469)
RE/MAX Hallmark Peggy Hill Group Realty
17 Ted's Lane
Galway-Cavendish And Harvey, Ontario
Absolutely fantastic waterfront on Pigeon Lake. Gently sloping lot with deep water and some of the best swimming in the Kawarthas. Nicely treed with stunning lake views offering privacy and tranquility at the lake. This solid 1500 square foot bungalow has an easy layout with large bright rooms and hardwood floors throughout the living room and bedrooms. Featuring 2+1 bedroom, 1.5 baths, main floor laundry, cozy wood-stove and a lovely sun-room lakeside with great views and a walkout to the deck. The basement is partially finished with a walkout and the oversized single garage has a work area and access to the house. A short boat ride to Bobcaygeon and close to the hiking trails on Big Island. Pigeon Lake is part of 5 connected lakes of lock free boating. Close to the town of Buckhorn, located on a township road, school bus route in an area of nice waterfront homes. If you are looking for good waterfront in a great area then this is the place for you. (id:48469)
Royal LePage Frank Real Estate
#c -111 Wellesley Cres
London, Ontario
Welcome to your new home at 111 Wellesley Crescent Unit C, where comfort and convenience meet in a charming townhouse nestled in a prime location, close to Veterans and easy access to 401. This delightful property boasts two spacious bedrooms, one and a half bathrooms, and a finished basement offering endless possibilities for customization. Recently upgraded with a new dryer installed in November 2023 and a roof replacement in 2020, this home offers modern convenience and peace of mind. Throughout the well-maintained interior, laminate flooring adds an elegant touch to the space. Step outside to your private patio, providing the perfect retreat for enjoying the outdoors in your own secluded oasis. With one assigned parking spot and proximity to all amenities including shopping centers, restaurants, and parks, convenience is at your fingertips. Don't miss out on the opportunity to make this townhouse your own. Schedule a showing today and discover the comfort and convenience it has to offer! (id:48469)
Century 21 First Canadian Corp.
110 Leneve St
Lambton Shores, Ontario
Welcome to the townhouse collection of Woodside Estates! Located in a quiet, upscale area of Forest, these luxury townhomes boast contemporary design, quality materials and workmanship, including 9' ceilings, hardwood and porcelain flooring, solid surface countertops, gas fireplaces, central vac, and main floor laundry. Offering three intelligent floor plans to choose from and the opportunity to select your very own finishes and colours, you'll be able to create a tasteful home to your liking. Enjoy maintenance-free living with the added feature of an optional grounds maintenance program, perfect for the semi-retired or retirees wanting maintenance-free living. Located just minutes from many golf courses, restaurants, recreational facilities, clubs, shopping, medical facilities and the many white sand beaches. Just minutes to Lake Huron, 20 mins to Grand Bend, 25 mins to Sarnia and 45 mins to London. Built by local and reputable Wellington Builders, there is no doubt you will appreciate the quality, experience and customer service that comes along with each and every home. Photos of previously finished home and may not be as exactly shown. (id:48469)
Keller Williams Lifestyles Realty
6 Ridgeview Drive
Port Perry, Ontario
Beautifully updated raised bungalow nestled in the sought after Apple Valley neighborhood of Port Perry. This home features an upgraded eat-in kitchen, complete with granite countertops, a custom wood island, and a combined dining room. The kitchen also opens up to an oversized deck equipped with a gas BBQ hookup, perfect for entertaining. The front living room is bathed in natural light, creating a warm and inviting space. Upstairs, you will find three generously sized bedrooms, with an additional fourth bedroom located on the lower level. The primary bedroom boasts a semi-ensuite leading to a recently updated 5-piece bathroom featuring his & her sinks, a modern floating vanity, and a newly installed bathtub and shower, as well as a washer and dryer. Laminate flooring graces the hall and kitchen/dining area, adding to the homes polished look. A split front entrance provides access upstairs to the main floor and downstairs to the fourth bedroom, second living room with above grade windows, a full second kitchen, a 3-piece bathroom, and another washer and dryer. A separate entrance from the garage to the lower level offers an extra layer of privacy for residents or guests. The fully fenced backyard includes gates on either side and outdoor security cameras in the front and back of the property. In addition, a 220-volt EV hook-up has been installed on the side of the house, catering to electric vehicle owners. With a double car garage and parking for two vehicles inside and four outside, there is ample space for both everyday living and guests. Plus, enjoy the peace of mind of a new roof installed in 2018. Extras: Located in a highly sought after neighborhood close to Historic Downtown, schools, parks, shopping, restaurants & so much more. Dont miss out on this one you wont be disappointed. Exclusions: Light fixture in dining area (id:48469)
RE/MAX Realty Services Inc M
#jj-23 -9338 West Ipperwash Rd
Lambton Shores, Ontario
Furnished 14'x 35' Northlander 2009 Cottager Model modular home with 8' x 28' add-a-room, located on prime lot on private Cul-de-sac in JJ area of Our Ponderosa Cottage & RV Park 1 mile from sand beach at Ipperwash. Full concrete slab under unit, 15' x 12' concrete patio, 100 amp hydro service with breakers. Fully furnished unit on a well landscaped lot close to the horse shoe pits. 2 bedrooms, 4 piece bath, open concept living Room/kitchen. Vaulted ceiling in living room and bedrooms. Propane stove, fridge. Forced air heating with central air. Queen bed in 1 bedroom, built-in bunk beds in other bedroom. Covered front entry porch, 12' x 18' vinyl sided storage shed on concrete slab with hydro, double wide concrete driveway. Unit has been fully skirted and is in excellent condition. Our Ponderosa Cottage & RV Park offers so many amenities including a 9 hole golf course, horseshoe pits, adult outdoor fitness equipment, adult swimming pool, hot tub, kids swimming pool with water slide. Note no extra charge for guests, park fee of $5,181.00 per season includes HST plus winter storage, usage is for 6 months includes water and golf. Our Ponderosa Resort has something for everyone, from swimming to golfing and is just a few minutes from the beach, activities include: Heated family pool with 78' water slide for all ages, Heated pool, 2 adult hot tubs, splash pad, Mini-golf, playground, Euchre, horseshoes, Recreation hall with games room, planned family activities. (id:48469)
RE/MAX Bluewater Realty Inc.
3478 Silverleaf Chse
London, Ontario
This house is a true masterpiece of craftsmanship, superior quality and luxury. The entire exterior of the house is adorned with Renaissance stone accented with premium Stucco product. The solid wood doors, trim, and crown molding throughout the interior of the house are a testament to the quality of materials.Stunning solid walnut staircase . The 10' ceiling throughout the entire first floor adds to the grandeur of this home. Imported Italian 24x48"" porcelain tiles t/out the entire first floor. 2 int.& 1 ext. premium Napoleon fireplaces are perfect for cozying up.2 full kitchens on the main floor are a chef's dream! Both kitchens are equipped with delux appliances including 2 Miele dishwashers,7'x3' Miele fridge in the main kitchen, Monogram ovens and cooktop.The significant amount of premium-built cabinetry throughout the house provides ample storage space for all of your needs. Quartz countertops throughout both kitchens plus all counter backsplashes add to the luxurious feel of this home. The theatre room with a 110"" (approx.) projector is perfect for movie nights. With over 20 ceiling speakers throughout the interior and ext.of the house,you can enjoy favorite music wherever you go! The I/G pool with 2-piece bath is perfect for summer days spent lounging by the water. Huge rear patio with a gas f/p& TV, This home is truly a must see with quality and workmanship that sets it apart from the typical ""high-end"" Builder's products. (id:48469)
Royal LePage Triland Realty
64 London Hunt Circ
South Huron, Ontario
Lowest Priced Home For Sale In Grand Cove Estates! This tastefully decorated and updated open concept home is move-in ready and boasts a beautifully landscaped yard. Located in Grand Bend's gated community of Grand Cove Estates, this home was remodeled into an open concept floor plan in 2016. It boasts a newer forced air gas furnace, central air conditioning and a living room gas fireplace. Kitchen has stainless appliances, a gas stove and ample cupboards. The two original bedrooms in the home have been combined into one large functional bedroom with study area that is bright and inviting. The roof is metal clad and exterior was repainted in 2022. Attractive decking in rear is very private and large mudroom at rear of home provides great walkout to deck and entry from to home from driveway. This home is attractively priced and delivers real comfort and quality lifestyle, Act Now as it won't last! (id:48469)
3 Points Realty Inc.
235484 23rd Line
Zorra, Ontario
With 13.38 acres of land and a beautifully designed home, it offers both space and durability. The 4 bedrooms and 3 baths provide ample room for family and guests. The recent updates, including the roofs, AC, generator that ensure modern comfort and convenience. Additionally, the two large hooped tent greenhouses add a special touch to the property. With one greenhouse 96 feet long and the other 76 feet long, you'll have plenty of space for gardening and cultivating your own plants. A 55 foot by 60 foot natural gas heated shop with water and hydro as well as a wood stove. The property is ideally located, with a short 20-minute drive to London, 15 minutes to airport, 45 minutes to Cambridge, and 1 and 1/2 hours to Toronto. This allows for easy access to city amenities while still enjoying the tranquility of the countryside. Whether you choose to make this your permanent home or a retreat from the busy world, this country retreat offers the perfect blend of comfort, natural beauty, and convenience. (id:48469)
Exp Realty
Lot 73 Liberty
London, Ontario
London's Fabulous NEW Subdivision ""LIBERTY CROSSING"" Located in the Coveted SOUTH is Now Ready! TO BE BUILT -This Fabulous 4 bedroom , 2 Storey Home ( known as the BEAUFORT ELEVATION A ) Features 2228 Sq Ft of Quality Finishes Throughout! 9 Foot Ceilings on Main Floor! ( 3 FULL Baths on Upper Level- TWO ENSUITES ) Choice of Granite or Quartz Countertops- Customized Kitchen with Premium Cabinetry- Hardwood Floors throughout Main Level & Second Level Hallway- - Convenient second Level Laundry . Great SOUTH Location!!- Close to Several Popular Amenities! Easy Access to the 401 and 402! Experience the Difference and Quality Built by: WILLOW BRIDGE HOMES (id:48469)
Royal LePage Triland Realty
22628 Richmond St
Middlesex Centre, Ontario
AMAZING ONE-OF-KIND CUSTOM BUILT RANCH located 10 minutes north of London. This home sits on just under an acre of property, surrounded by mature trees and farmland. Pride of ownership evident throughout this 2741 sq. ft. custom one floor home with 4 bedrooms and 2 baths on the main floor. The great room features 16' vaulted ceilings, gas fireplace and an expanse of windows to showcase this spectacular natural backdrop. Off the great room you will find a premium kitchen with 10' ceilings, high-end shaker style cabinets, quartz countertops, opening up to an elegant dinning area with 12' vaulted ceilings, and custom cabinetry carrying the theme from the kitchen. A generous sized primary bedroom, walk-in-closet and spa like ensuite with a double vanity, custom shower and soaker tub. The remaining 3 bedrooms feature large windows with loads of natural light and 10' ceilings perfect for family or guests. Finishing off the main level is a 4-piece bathroom and a large mudroom/laundry room off the heated 2.5 car garage with access to the basement. The finished lower level includes rec room, gym/playroom and a 2-piece bathroom along the potential to add additional finished sqft in the massive unfinished storage area. Outside you will find a large exterior stone patio off the kitchen with a sound system. As an added bonus you're within a 10 minute drive to so many great amenities like Masonville Mall, Stoney Creek Community Centre, YMCA and Library, plus Western University. Additional Info: URC sound system & tv system throughout the home. Speakers located in the great room, kitchen, master bedroom, ensuite, basement & exterior rear porch area, colour changing remote LED light system in the great room, a Generak Generator that takes care of the entire house and the garage is heated with radiant tube heat. (id:48469)
Century 21 First Canadian Corp.
90 Empire Pkwy
St. Thomas, Ontario
Located in Harvest Run is a new high-performance Doug Tarry built Energy Star, Semi-Detached Bungalow the SUTHERLAND model with 1300 square feet of living space that is also Net Zero Ready! The Main Level features 2 bedrooms (including a master with a walk-in closet & ensuite), 2 full bathrooms, an open concept living area including a kitchen (with an island, pantry & quartz counters) & great room. The lower level has superb development potential and ample storage. Notable features: Convenient main floor laundry, Luxury vinyl plank & carpet flooring. Book a private showing to experience the superior quality of a Doug Tarry build for yourself. Welcome Home! (id:48469)
Royal LePage Triland Realty
No Favourites Found
Check Out Recently Sold Properties


