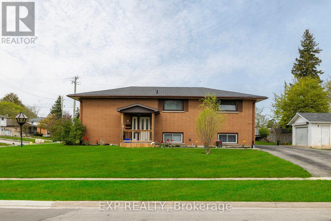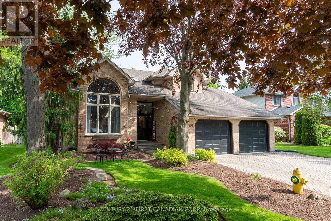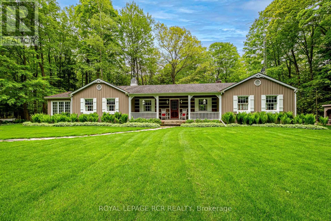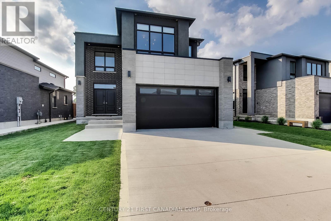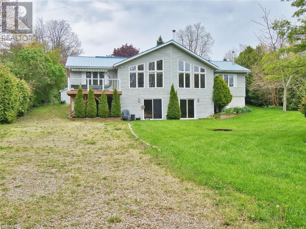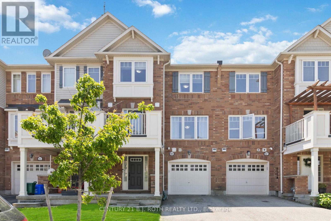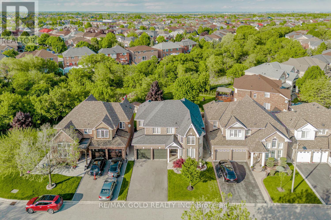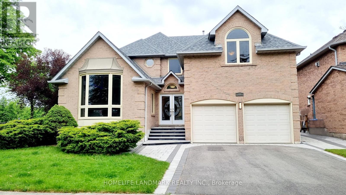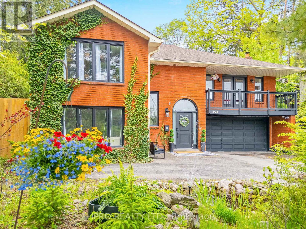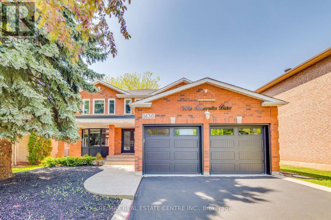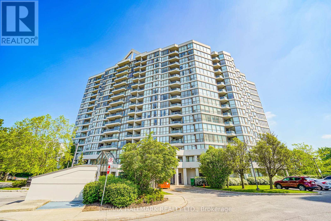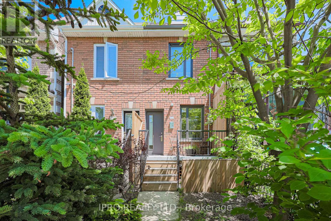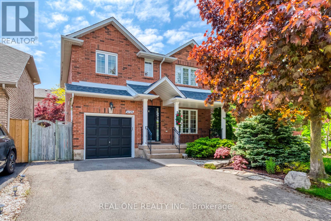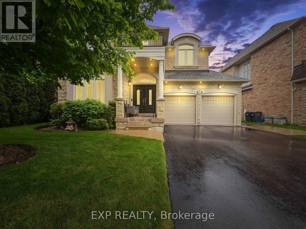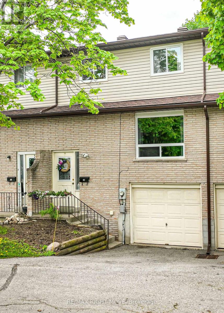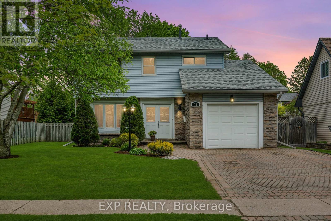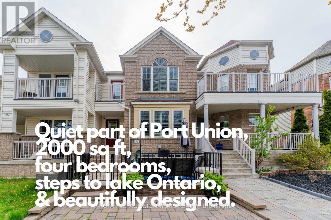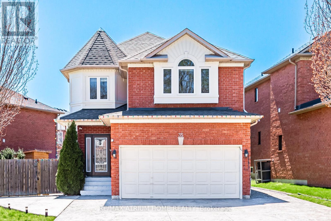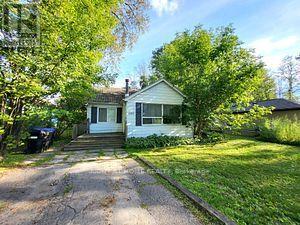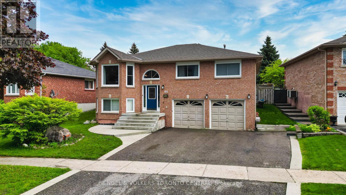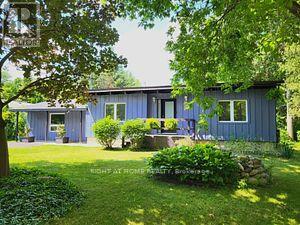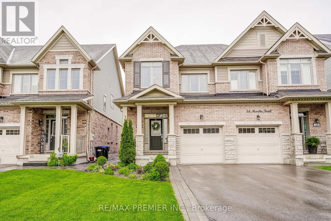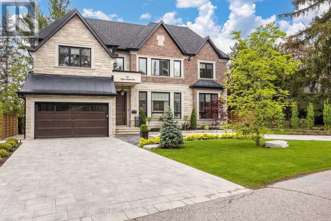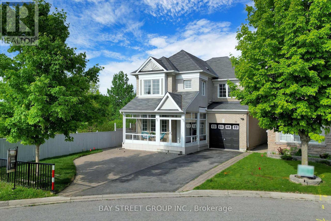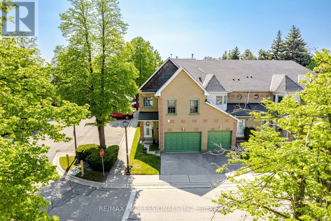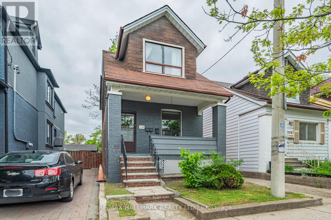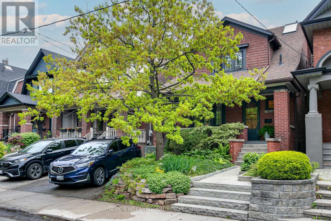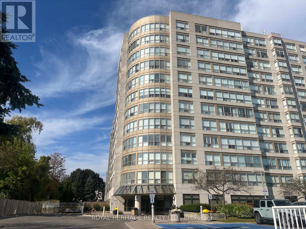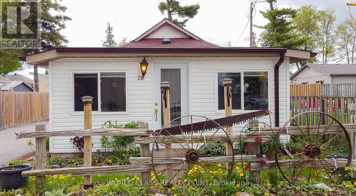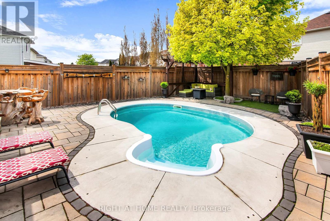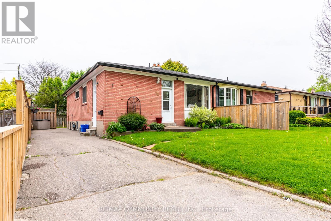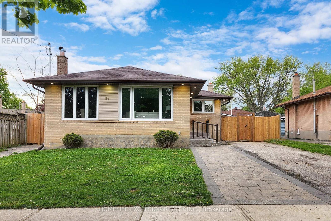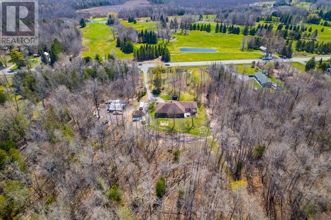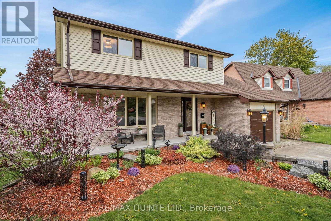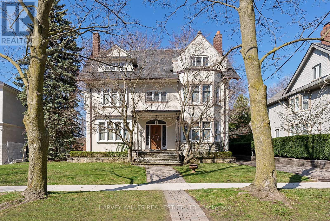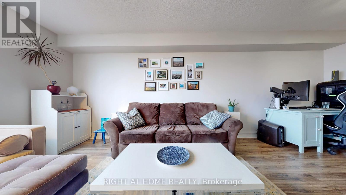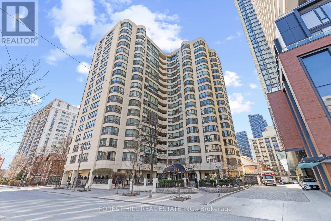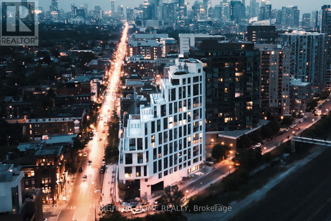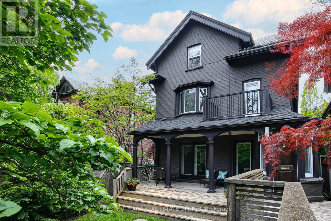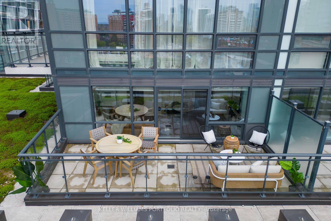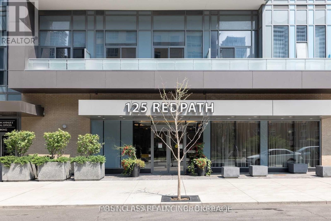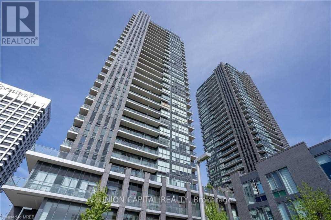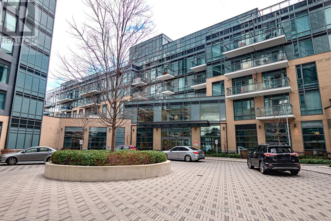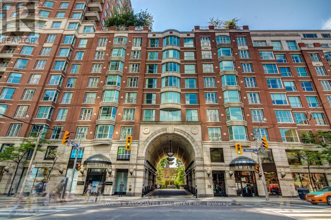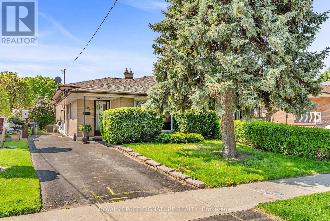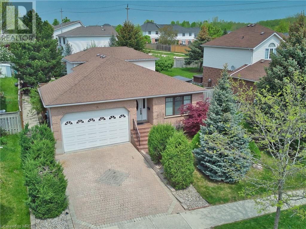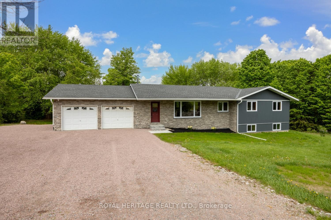Take a Look at
Homes for Sale | Ajax, Pickering, Whitby, Oshawa | Ontario & GTA
Check out listings in Ontario
The Bansal Team
The Best Option for Real Estate in Pickering, Ajax, Whitby, Oshawa and the GTA.
We will offer you a fresh perspective on the real estate market. We will do everything we can to make the process of buying or selling your home as simple and stress-free as possible. When you need someone who knows the market well, call us.
As a leading team of real estate experts in the GTA and Durham region: We will provide you with tailored guidance that no other company can offer. We have a fresh take on the market from selling your home to finding the perfect property for your family.

LOADING
32 Tanager Street
Waterloo, Ontario
Welcome to 32 Tanager St, Elmira an inviting and beautifully refreshed Legal duplex that is move-in ready. The lower unit of this charming property boasts a bright and open layout, featuring a spacious, airy kitchen with ample storage, two comfortable bedrooms, and a pristine four-piece bathroom. Nestled in the heart of Elmira, residents will relish the quaint small-town charm combined with modern city conveniences. Just moments away from the scenic Gibson Park, reputable schools, the bustling downtown core, and the vibrant community recreation complex, everything you need is within easy reach. The upper unit, equally impressive, offers a four-piece bathroom, multiple bedrooms, a dining room, kitchen, living room, and a versatile office space. The property also includes a detached, propane-heated workshop/garage equipped with electricity. Additional amenities include separate electrical and water meters, mini-split heating and cooling systems, and a water softener (2018) exclusively for the upstairs unit. With sidewalks maintained by the municipality and a reliable washer (2020) and hot water tank, this duplex ensures comfort and convenience. Dont miss this exceptional opportunity to make this lovely duplex your new home! (id:48469)
Exp Realty
90 Carriage Hill Drive
London, Ontario
Located on one of the nicest tree lined areas in the Masonville area. You can feel the peace and tranquility with the mature landscaping as you approach this unique custom built residence. Inside as you enter you will immediately feel the elegant spaces ideally designed for entertaining yet still provide the warmth and privacy for family living. The main living room features a large pallidian window with vaulted ceiling, open to the formal dining area. The modern and bright kitchen has a walk in pantry, touchless faucet, gas range and upgraded stainless steel appliances. Relaxing breakfast room overlooks the tranquil rear patio and gardens with BBQ hook up. The family will appreciate the large main floor family room with built in coffee and wet bar. New heat pump installed September 2023. Upstairs there are 4 large bedrooms and 2 fullly updated bathrooms recently competed. This home features solid core fashion forward doors and upgraded wide trim thoughout the main living areas. The fully finished lower level features a media room with electric fireplace, 5th bedroom, den/bedroom complete with another 3 pc bath ensuite. This luxury residence offers it all, location, style and tranquility all at a reasonable price near some of the best shopping, Western University and hospitals. Do not miss this magnificently designed home in this prestigous location! (id:48469)
Century 21 First Canadian Corp.
838051 4th Line E
Mulmur, Ontario
Private, quiet and serene. A long winding drive through the forest leads to this immaculately kept 4 bedroom home on 52 acres. The quintessential country getaway with unequaled privacy. Gracious country bungalow with sunroom, main floor family room, open-concept kitchen/dining/living (with stone fireplace), vaulted ceilings, pine floors, and many walkouts to deck, patio and porch all overlooking nature, trees and wildlife. Main floor primary bedroom with fireplace and crown molding. Grounds are beautifully kept with perennial gardens and seating areas, flagstone patio with firepit and sun-filled deck. Great expanse of lawn to sit and listen to the birds and the rustling of surrounding trees or to have a raucous game of soccer then take a walk through many of your own trails throughout the property. Land has some pasture/open meadow as well as 39 acres under Conservation Land Tax Incentive Program to keep your taxes low. **** EXTRAS **** Detached garage/workshop can fit 4 cars. Also driveshed located in a clearing behind the house - could easily be renovated to be a barn for your animals. (id:48469)
Royal LePage Rcr Realty
1671 Applerock Avenue
London, Ontario
Impressing 5 years young shows like new, built with care and attention to details. Curb appeal structure with concrete drive and walkway. Two story high open wide foyer led to the spacious 9-foot ceiling main floor with open concept dining, family and kitchen room with wall to wall picturious windows looking out to the extended deck and fenced back yard with pergola, engineered hardwood floor, lots of pot lights and 72"" electrical fireplace. 40"" high Kitchen cabinets, backsplash and big kitchen island with quartz waterfall countertop. Hardwood stairs leading to three good size bedroom including master with luxurious ensuite with countertop to ceiling mirror and 10-foot ceiling height. Porcelain flooring in all wet areas and quartz countertop in kitchen and bathrooms. Upgraded basement height by builder to approximately 9-foot. Basement is already framed and some electrical wiring has been done. This home is a must to see to distinguish the difference. (id:48469)
Century 21 First Canadian Corp.
510 Alfred Street Street
Point Clark, Ontario
Charming Cottage in Pristine Point Clark Location Ideal for Family Getaways or Year-Round Living. Discover your perfect retreat in the heart of Point Clark, a renowned summer destination celebrated for its scenic views and outdoor activities. This spacious modern bungalow at the end of a tranquil dead-end street offers unparalleled privacy and direct access to nature's beauty. Enjoy the serene ambiance of the Pine River right at your doorstep and stroll to the public sandy beach, a hallmark of Point Clark's charm. Just a short distance from the iconic Point Clark Lighthouse, a National Historic Site, adding a touch of maritime heritage to your surroundings. Fully renovated house. Both levels feature a contemporary open layout, perfect for family gatherings and entertaining. Bask in the natural light from large windows offering stunning sunset views. The modern kitchen, large master bedroom with a private 3-piece bath, and hardwood floors create a warm and inviting living space. The Lower Level boasts a large recreation room with a wet bar, pool table, cozy sitting area, and large windows that lead to the front yard. A large backyard with direct access from the kitchen is ideal for barbecues and outdoor activities. The front yard features a fire pit, perfect for evening gatherings. The huge driveway can accommodate up to 8 cars, ensuring plenty of guest space. Enjoy peace of mind with an everlasting metal roof and a city water supply. The property is heated by propane, ensuring comfort throughout the year. This property is perfect for family vacations or as a permanent residence. With the capacity to host 10 to 12 people, it's also an ideal setup for Airbnb, offering potential for rental income. Embrace the best of Point Clark living in this idyllic, private setting. Contact us today to schedule a viewing and make this charming cottage your new home. (id:48469)
Sutton Group Quantum Realty Inc
825 Fowles Court
Milton, Ontario
Welcome to this stunning, meticulously maintained 3 storey townhouse located in one of Milton's most sought after neighbourhoods. Nestled on a quiet court adjacent to Optimist Park with views of the Niagara Escarpment. The park provides access to public and catholic elementary schools, playgrounds, tennis courts, and walking trails, enhancing outdoor enjoyment. This open concept, freshly painted, freehold home offers 2 bedrooms, 2 bathrooms, a spacious private balcony & convenient garage entry. Generous primary Bedroom features a view of the ravine and walk/in closet with built in organizer. Improvements include but are not limited to; New vinyl flooring, New Frigidaire stainless steel kitchen appliances, New skirted toilets, New Cedarwood custom staircases with custom spindles, New custom raised baseboards, New smoke detectors, carbon monoxide sensors and fire alarms on all floors, New high security padlock on garage door and New key lock on front door. All upgrades done between December 2023-2024. Centrally located for easy access to Hwy 401 & 407, close to parks, schools, restaurants, shopping and hospital. Book your showing today! **** EXTRAS **** New Curtains, Curtain rods, door handles, outlets and covers (2024), New vanity and showerhead in upstairs bathroom (2024). Extra Flooring , paint, 2nd bedroom closet doors and New microwave in box, under stairs. Mobile garage door opener. (id:48469)
Century 21 B.j. Roth Realty Ltd.
44 Colt Lane
Brampton, Ontario
Beautifully positioned in the Prestigious Neighbourhood of the Chateaus of Castlemore this 4 BEDROOMS, 2.5 BATHROOMS, 2 CAR GARAGE, 9 FT CEILING on main floor, boasting 2450 sf, 47*168 Ft EXTRA DEEP RAVINE lot, with 18 FT CATHEDRAL CEILING in Living Room plus a large un-finished, walkout, basement with SEPARATE ENTRANCE and backs on BEAUTIFUL RAVINE. This HOME is located on a QUIET Cul-se-dac. It has Spacious Kitchen W/Island & W/O To Deck and features new appliances. This home features a spacious formal Living room that overlooks the Dining room. HARDWOOD FLOOR throughout the home. Lot of Pot lights on Main floor. The charm continues with a huge family room with gas fireplace that overlooks the Deck. Brand New Washer and Dryer. WALK OUT To A Private Backyard Oasis Surrounded By Nature with a Deck to Relax, Perfect For Entertaining And Relaxation. Great opportunity to design and finish Basement. Furnace (2021 ), A/C (2021 ), Windows, Roof (2015 with 25 years warranty); 220V electric switch in Garage for Electric Charger; All NEW DOORS (Front, back, basement); Upgraded Attic Insulation, Heavy Weight Driveway (2022) and much more; book showing to see all. (CLICK ON MULTI MEDIA LINK TO WATCH VIRTUAL TOUR) **** EXTRAS **** 3 Security Outdoor Cameras (id:48469)
RE/MAX Gold Realty Inc.
1446 Tillingham Gardens N
Mississauga, Ontario
Impressived and Prestigious Detached Home with Large Corner Lot on Quiet Street in a Residential Neighborhood. Located in the Heart of Missisauga; Desirable Area surrounded of Natural Park, Schools, Supermarkets, Close to Square One Mall and all Amenities. Easy Access to Hwy and Transit. This Home is Highly Upgraded with European Style, Granite Floor, Sunken Living, Pot Lights, Crown Moulding/Baseboard Thru-out, 4+1 Bed 4 W/R, Office in the Main Floor. Sunken Breakfast Room Allows Ambundant of Natural Lights, Luxurious Master Bedroom with Sitting Area, 6 Pc Washroom Ensuite and Spa with Jaccuci. Recently Renovated Full Finished Basement with Entertaiment, Exercise room, Washroom and Electric Fireplace. Huge Backyard with Private Patio, Garden and Interlocking, Perfectly for Family and Friends Gathering Must See!!! (id:48469)
Homelife Landmark Realty Inc.
204 Main Street S
Halton Hills, Ontario
Stunning 5 Bedroom Home with Spectacular Park Views! Boasting a Prime Location within Walking Distance To Golf Course, Trails, Dog Park, Schools, Churches, Downtown Amenities and Shopping. Renovated to Perfection, Every Detail has been Meticulously Crafted, from the Sleek New Kitchen with Breakfast Bar, Quartz Countertops and High-End S/S Appliances to the Main Ensuite Bathroom w/Soaker Tub and Oversized Glass Shower. Flooded with Natural Light this Home Features a Sunroom with Skylights, Double Staircases and a Balcony with Park Views. An Expansive Studio/Sitting Room w/Vaulted Ceilings Overlooking the Lush Backyard and Massive 20x40 Heated Pool . An Unparalled Private Paradise, Ideal for Both Entertaining and Remote Work. Ample Parking on Large Driveway, Large Workshop Behind the Garage. Massive Cold Cellar. **** EXTRAS **** Fully Fenced and Very Private, Bathrooms ( 2022) Roof (2021) Kitchen ( 2021)Carpets (2024) Pool Heater ( 2024 ) (id:48469)
Ipro Realty Ltd.
1436 Stonecutter Drive
Oakville, Ontario
Welcome to this beautifully renovated detached home in the highly sought-after Glen Abbey community of Oakville. Offering over 4500 square feet of luxurious living space including the basement, this residence seamlessly combines modern upgrades with timeless elegance. Step through the grand double doors into a spacious Foyer, where you are greeted by stunning Porcelain tiles installed in 2022. The main floor features a formal living room , office room ideal for remote work or study and an open-concept family room & Dining room perfect for both entertaining and everyday living. The modern, upgraded kitchen boasts stainless steel appliances,Quartz Countertop , Backsplash , Island and ample counter space, making it a chef's delight. This home offers 4 plus 2 spacious bedrooms and 5 well-appointed washrooms, providing comfort and privacy for the entire family. The second floor includes 4 generous bedrooms with 2 ensuite and 1 washroom and versatile loft area, which can be easily converted into a home office or a cozy library . Additionally, the main floor has a dedicated office space, ideal for those working from home. The fully finished basement adds significant living space, featuring 2 additional bedrooms , 1 washroom and Kitchen Rough-In perfect for guests or extended family. Laundry located on the main level and in the basement. Recent updates include a new roof in 2024, an 8-year-old furnace, new porcelain tiles installed in 2022, Hardwood floors (2022) a garage door replaced in 2019, Stainless Steel Appliances (2021) and freshly professionally painted throughout. Situated in a prime location, this home is close to top-rated schools, picturesque trails, parks, major highways, the GO station, and a hospital, ensuring convenience and accessibility. Don't miss this opportunity to own a spectacular home in one of Oakville's most desirable neighborhoods! **** EXTRAS **** Stainless Steel Fridge, Stainless Steel Stove, Stainless Steel b/I Owen, Stainless Steel B/I Microwave, Stainless Steel Dishwasher, Clothes Washer & Dryer and all other permanent fixtures now attached to the property. (id:48469)
RE/MAX Real Estate Centre Inc.
703 - 1 Rowntree Road
Toronto, Ontario
Welcome to Extremely Quite Building. Extra Well Kept Condo Unit and Well Property Maintenance. Extra Spaces Unit, Two Large Bedroom with Two Full Bathrooms. Specular Ravine View For Nature Lovers. A Lot of Upgraded, Freshly Painted, Newer Dish Washer, Jacuzzi Tub With Jets In Master Bedroom, Ensuite Laundry, Extra Ensuite Storage, One Owned Parking, One Exclusive Locker. Enjoy all Building Amenities included Indoor/Outdoor Children Playground, Indoor/Outdoor Swimming Pools, Library, Tennis Courts, GYM, Squat Room, Meeting Room, Party Room, Sauna, Hot Tub. Maintenance fee includes Most of Utilities, Internet and Cable TV. Private Security Gated Community. Lots of Visitor Parking. Steps to TTC, Minutes To Humber College, Schools, Parks, Malls, Hwy 400, 401. (id:48469)
RE/MAX Hallmark Realty Ltd.
713 St Clarens Avenue
Toronto, Ontario
Welcome to 713 St Clarens Ave! Feel the loft vibes of this stylish custom designed townhouse in sought-after Wallace Emerson! Tastefully renovated while preserving so much of the original character, this beauty features slick modern updates from what was originally a 3-bedroom home, now opened up to feature two bedrooms plus a flexible open-concept second floor lounge area where you can let your imagination run free! Airy and modern hardwood floors and open rafters on the main floor to expand the ceiling height, sleek kitchen with gas range, quartz counters and butcherblock custom built-in storage, a spacious dining room where you can host real dinner parties, a walk-out to a deep low-maintenance yard perfect for BBQs all year, and a skylight bringing in tons of natural light. Large primary bedroom with custom closets, a cozy second bedroom to satisfy all your work-from-home needs, and a refreshed contemporary bathroom. Need a third bedroom? Easily close off that second floor lounge space and you're done! All that plus a finished basement with coloured epoxy floors, space for a guest bedroom, and a unique second bathroom with an integrated rain shower head (you might miss it!). And of course, laneway parking where you can easily fit two cars in tandem. Welcome home. **** EXTRAS **** A quick stroll to multiple transit options, 10 mins walk to Lansdowne station, 20 mins walk to Bloor UP Express, and a stone's throw from the Junction. Brand new Wallace Emerson Park and Community Centre under development around the corner! (id:48469)
Ipro Realty Ltd.
2124 Shorncliffe Boulevard
Oakville, Ontario
This Stunning Home features Fabulous Landscaped Front and Back Yard. Sitting in a quiet street and Friendly Neighbourhood. Inviting Front Porch Leads Into A Bright Open Concept Main Level With Spacious Family, Dining, Kitchen & Breakfast Area. The 2nd floor Has 3 Spacious Bedrooms with Beautiful Window Views. Finished Basement Boasts Large Recreation Room, Den(can be used as a bedroom), Storage & Laundry. Walking Distance to Schools. Close to Shopping ,Restaurants ,Oakville New Hospital and Go Transit. **** EXTRAS **** Laundry Could Be Moved Back To 2nd Floor Hall Closet. (id:48469)
Real One Realty Inc.
5 Black Bear Trail
Brampton, Ontario
This exquisite Medallion built home with 4+1 bedrooms boasts numerous upgrades, including granite countertops, an open-concept main floor, over 2470 Sq Ft (Above Grade) & 1000+ Sq Ft Basement, a double-door front entry & a beautifully landscaped yard. Features include a spacious eat-in breakfast area with W/O to the sundeck, primary bedroom with 4 piece ensuite & heated flooring, 9-foot ceilings on the main floor, a gas fireplace insert in the family room & an oak staircase. With hardwood, ceramic & broadloom flooring throughout, the main floor also hosts a convenient laundry room with garage access. The professionally finished basement offers a wet bar, recreation room with a wood stove, bedroom & a luxurious 3-piece bathroom with heated floors. **** EXTRAS **** Built in 2002. Medallion Built Home, Streetsville Glen. Controlled Wine Cellar Room. Heated Flooring in Primary ensuite & Basement Bathroom. Main Floor Laundry. Floor Plans Attached. UPGRADES from 2016-2019: AC, Roof, Furnace & Garage Doors (id:48469)
Royal LePage Signature Realty
16 - 1095 Mississaga Street W
Orillia, Ontario
This condominium townhome is THE RIGHT MOVE for the first-time Buyer, family or those with a busy schedule seeking little to no maintenance. LOCATION: West ward Orillia with easy access to Hwy 11 for the commuter. FLOOR PLAN: 3 bedrooms, 1 full bath, main floor with both eat-in kitchen and separate dining area. Large living room is open to the dining area with plenty of natural light from both the large picture window and full patio door off the dining area. The basement has a workshop area, laundry with plenty of room and as a bonus there is a finished room suitable for many uses such as an office, sewing, play room, additional storage area, home gym/yoga or whatever you need it to be. FEATURES: Well maintained neutral decor. Kitchen includes an organized pantry for food storage & cleaning supplies. Owned, on demand water heater installed in June 2021, hepa filter, water softener 2021. Upgraded blown in insulation 2019. Forced Air Gas heating. Shingles replaced 2021. Easy clean laminate flooring. NEARBY AMENITIES: Minutes to Costco, Starbucks, (West Ridge Shopping/Restaurants) PLUS visitor parking and bus access just a few steps from the front door. Close to Lakehead University & Georgian College. Well established condominium corporation. (id:48469)
RE/MAX Right Move
72 Oren Boulevard
Barrie, Ontario
Welcome to this move-in ready Sunnidale family home. This well-maintained detached home features 4 spacious bedrooms and 2 modern bathrooms, offering ample space for your family. Enjoy the convenience of being just minutes away from the amenities on Bayfield Street, Bayfield Mall, the vibrant Barrie Downtown, and the beautiful Barrie waterfront. Situated on a quiet, tucked-away street, you'll enjoy the perfect blend of tranquility and convenience. Nestled on a mature property, this home boasts large canopy trees providing plenty of shade and a picturesque setting with fragrant Liliacs. Step into the fully fenced yard with a freshly stained deck, perfect for outdoor entertaining and relaxation. The double driveway ensures parking ease for you and your guests. Step into the fully fenced yard with a freshly stained deck, perfect for outdoor entertaining and relaxation. Inside, you'll find a move-in-ready home with easy access to the garage and a main floor laundry for added convenience. The return to a traditional living room and dining room to entertain, with direct access to kitchen overlooking the family room. With four great size bedrooms there is space for an office or guest room. The finished basement expands your living space, featuring a cozy family room, a versatile workshop, and ample storage. This home is ideal for those seeking a peaceful retreat without sacrificing accessibility to the city's best offerings. Don't miss out on this fantastic opportunity to own a home that combines comfort, style, and a prime location. Come see for yourself! **** EXTRAS **** 200 amp panel upgraded approx. 2014. Windows flip in for easy cleaning. Updated Air Conditioner, main bathroom and kitchen in the last 4 years. (id:48469)
Exp Realty
72 Port Union Road
Toronto, Ontario
Gorgeous freehold four bedroom 2000 sq ft townhome. Steps from Lake Ontario in the sought-after Waterfront Community of West Rouge. Beautifully updated throughout with Anderson Windows, Hardwood floors, brand new Berber carpet in bedrooms and stairs, updated lighting, stainless steel appliances, the list goes on! The open-concept design provides lots of room for entertaining and room to grow! Upstairs, you will find four bedrooms, one with a walk-out to a private balcony; the primary bedroom features cathedral ceilings, a walk-in closet and a 4 PC ensuite bath! The finished room in the basement is perfect for a 5th bedroom, rec room, or home office! **** EXTRAS **** The Go Train, TTC, playground, splash pad, shops, eateries, schools and waterfront trail are just a 2-minute walk away. Commuting is easy with the 401 close by! Now is the opportunity to own a home in a great neighbourhood! (id:48469)
Royal LePage Signature Realty
35 Sunnyside Drive
Richmond Hill, Ontario
Lovely Acorn Templeton Home On Quiet Street. This Home Boasts 9 Foot Ceilings, Hardwood Floors On Main And Second Floor, Bright Kitchen With Sunny South Exposure, Walk Out To Spacious Yard. Basement Features Rec Room, 3 Piece Bathroom And Sauna. (Sauna Needs New Heater) Patterned Concrete Driveway. Located In Area Of High Ranking Schools And Walking Distance To Elgin West Community Center. **** EXTRAS **** Fridge, Stove, Dishwasher, Washer, Dryer, Tankless Water Heater(Owned), Windows And Patio Door (2023), Roof (2019), Backyard Interlock (2022). All Window Coverings, Soften Water System, Lights Fixtures, Sauna Room Condition As Is. (id:48469)
RE/MAX Atrium Home Realty
1107 Poplar Drive
Innisfil, Ontario
Nestled In The Quaint Neighbourhood Of Gilford. Great 2 Bdrm Bungalow Situated On A Quiet Street. Prime Location Surrounded By Nature And Steps To The Lake. Close To All Amenities; Cooks Bay Marina, Parks, Beach, Hwy400, Shops- Tanger Outlet Mall, Etc. Near New Subdivision Of Estate Homes And Surrounded By 3 Car Garage- Executive Community. Spacious Kitchen, Open Dining And Living Room Area With A Large Bright Sun-Filled Window. Walk Out To A Large Deck- Great Space For Summer Bbqs **** EXTRAS **** fridge, stove, over the range microwave, washer and dryer. (id:48469)
Right At Home Realty
50 Compton Crescent
Bradford West Gwillimbury, Ontario
Welcome to this Charming Raised Bungalow in the heart of Bradford's Family Neighbourhood. The home features a unique design to accommodate endless opportunities! 2 sep entrances into lower level - sep living space for large/extended families, in-law suite, possible conversion to apartment, PLUS garage can offer private individual parking space for upper & lower! Looking to create income with your mortgage - this is the one! Well cared for home, never before offered on the market. **** EXTRAS **** Enjoy the Peaceful back yard, with covered BBQ porch, Above ground pool, surrounded by luscious gardens and trees. Quiet Family oriented community, Ready for you to call Home. (id:48469)
Engel & Volkers Toronto Central
1012 Goshen Road
Innisfil, Ontario
Amazing opportunity to own a fully renovated Bungalow situated on a beautiful mature lot 75X200 located in the Heart Of Innisfil. Prime Location Close To All Amenities; mins. to Innisfil Beach, shopping, schools, Community Centre and New Development. New hardwood floors, gourmet kitchen with Quartz Countertop- S/S Appliances, pot lights throughout, large Primary Rooms, Roof (2022), A/C (2022), Asphalt Driveway - Parking up to 7 Cars. Over 150K Spent On Upgrades- Versatile layout with separate Family Room that can be easily converted to a 4th Bedroom or short term rental lower level for maximum income potential. Gem Of A Property- Your Opportunity To Own and enjoy now, while gaining long term appreciation on a Premium Lot, In Booming Innisfil! **** EXTRAS **** S/S Fridge, S/S Range, S/S Dishwasher (All Samsung) Washer & Dryer. All Elf, window coverings (id:48469)
Right At Home Realty
52 Martin Trail
New Tecumseth, Ontario
Introducing your dream home in Tottenham! This meticulously crafted property boasts upgraded tiles in the front entrance, powder room, and laundry room, creating an inviting atmosphere from the moment you step inside. The kitchen features a built-in pantry and stainless steel appliances, perfect for culinary enthusiasts. Throughout the house, smooth ceilings and pot lights illuminate every corner, adding a touch of modern elegance. The primary suite is a sanctuary, complete with an upgraded ensuite featuring heated floors and a spacious dressing room. Entertain with ease in the finished basement, equipped with a wet bar for gatherings. Step outside to your own private oasis, complete with an outdoor pergola, hot tub, and fire pit, ideal for enjoying evenings under the stars. Exciting news for families: A new Catholic elementary school and children daycare center are planned just steps from this home, offering convenient and quality education and care for your little ones right in the neighborhood. Don't miss out on the opportunity to call this stunning property home! (id:48469)
RE/MAX Premier Inc.
348 Sugar Maple Lane
Richmond Hill, Ontario
Welcome to one of Richmond Hill's finest communities, Mill Pond. Situated on one of the most desirable streets is this custom built luxury 4+1 bedrooms home, built within the last two years. Perfect for grand entertaining and family life. This captivating home is defined by sophisticated style and magnificent surroundings. A masterful blend of traditional facade with a flair of innovative architectural design. Impeccable finishes and meticulous attention to detail are hallmarks of this stunning home. Nearly 5800 sq. ft. of total living space! Soaring ceilings of 10 ft on the main floor, 9 ft on the second floor and 9 ft on the finished basement, create a light and airy feeling (walkout / separate entrance, 2nd kitchen, 1.5 bathrooms, dedicated laundry, heated floors). This home has all the amenities you can imagine. A chef-inspired kitchen with granite countertops, premium Miele kitchen appliances, walk in pantry, large Island and custom cabinets. Never shovel another driveway again thanks to the property-wide snow melting system encompassing the circular driveway, front stairs and porch, entire backyard, walkout stairs and patio. Sun-filled southern exposure lot with an elegant cedar deck with retractable screens, high output fireplace, Premium BBQ and a speaker system. Dual AC units and 2 dedicated furnaces with 2 heat recovery ventilation systems exclusively for each floor keep comfort levels high. Bespoke cabinetry is featured throughout, all vanities and closets are tailor-made for maximum storage. A comprehensive home automation system allows for seamless control over indoor and outdoor lighting, speakers, security system including surveillance cameras, thermostat and blinds. Top-tier water fixtures throughout. Exquisite 8-inch white oak hardwood flooring enriches the aesthetic. An instant hot water circulation system delivers hot water house wide. Direct entry from a double car Garage, Mud room with custom cabinets. **** EXTRAS **** Cutting-edge smart home technologies seamlessly integrated with luxurious custom finishes define this one-of-a-kind home. A must see! ***Please see attached for a list of features. (id:48469)
Sutton Group-Admiral Realty Inc.
33 Storybook Crescent
Markham, Ontario
Sunfilled Detached house with a Stunning View Of The Ravine and Pond. 41Ft Wide Backyard. X-Large Enclosed Porch With Permit. 9' Ceiling On Main Floor. Upgraded Hardwood Floor and Lighting, New Painting. Large Windows With Lots Of Light, Oak Staircase, Finished Basement Apartment With Pot Lights Throughout. 2nd Floor Laundry, Extra Long Driveway With No Sidewalk And Widened With Interlock. Close To Markville Mall, Community Centre, Go Station, Grocery Shopping, Parks & Trails. Newer Appliance. Furnace(2023), AC(2023), Humidifier(2023), Window Covering(2023).Top Ranked Schools: Fred Varley Ps (228/3037), Bur Oak Ss (35/739) **** EXTRAS **** Refrigerator(2023), Range(2023), Hood Fan(2023), Dishwasher(2023), Washer & Dryer(2023), Water Purifier(2023), Smart Door Lock(2023) (id:48469)
Bay Street Group Inc.
221 Mitchell Avenue
Oshawa, Ontario
Beautifully And Tastefully Renovated & Decorated Detached Home In A Quiet Neighborhood Home Boasts Of 5 Bedrooms And All Rooms With Large Windows, Br On Ground Level Can Be Used As An Office, Library, Or Even A Gym! Large Living Area To Entertain Your Guests, Fully Renovated Kitchen With Designated Dining Area And Open Concept, Detached Garage Perfect For A Man Cave Or To Be Used As A Workshop, Large Sunroom For All The Nursery Lovers Out There, Home Shows Very Well. Large Finished Basement With A Bright, Large Bedroom, Rec Area And Washroom. AC (2023) Seller Will Payout The Rental Ac At The Time Of Closing. **** EXTRAS **** New Hrwd Flr Throughout 2020 &New Windows 2020, New Sunroom Floor & Mirrored Closet, New Large Driveway Good For 8 Cars + Det Car Garage & Garage Roof, Recently Installed Deck In The Bkyrd, Attractive Landscaping, New standing shower in B (id:48469)
Homelife Galaxy Real Estate Ltd.
50 - 7 Nature Pathway
Toronto, Ontario
Desirable Rouge Area! Prime Location! Hampton Court! This Lovely End Unit Townhome Features a Very Spacious Foyer with Cathedral Ceiling & Large Walk-in Front Closet, 2 Piece Powder Room, Bright White Kitchen with Stainless Steel Appliances, Plenty of Cupboard Space, & Access to Garage.Living Room with Fireplace, Walk Out to Large Fenced Yard & Open Concept to Dining Room with Bay Window. Large Primary Bedroom with 5-Piece Ensuite Bath, Oval Jet Tub, Separate Shower, Double Sinks, 2 Double Size Mirror Closets. 2nd Bedroom with 4-Piece Ensuite Bath & Large Double Mirror Closet. Finished Basement includes Rec. Room with Fireplace & Above Ground Window, 2-Piece Bathroom, Large Storage Room, & Laundry/Furnace Room. Close to Hwy.401, Transit, Go Train Station, Schools, Parks & Zoo, Waterfront Trails & Lake. **** EXTRAS **** SS Jenaire Fridge, SS Jenaire Stove, SS Allure Exhaust Fan/Light, Panasonic Microwave, Built-In Dishwasher, CAC, Garage Door Opener and 1 Remote. Maytag Washer & Dryer, Vacuole HOP CVAC, Electronic Air Cleaner & 2 Fireplaces-AS-IS (id:48469)
RE/MAX Professionals Inc.
336 Mortimer Avenue
Toronto, Ontario
Welcome to 336 Mortimer Avenue situated in the heart of East York, a versatile and spacious property perfect for families or investors. This charming home features 3 bedrooms and 3 bathrooms, ensuring ample space and comfort for all. The 1-bedroom basement unit, complete with a separate entrance, offers great potential for rental income or an in-law suite. The detached garage and private driveway provide convenient parking for multiple vehicles. Additionally, the second floor can be easily converted into a third unit, making this property a prime investment opportunity. Located in a desirable neighbourhood, 336 Mortimer Avenue offers easy access to local amenities, schools, and public transportation, making it an ideal choice for your next home or investment. **** EXTRAS **** 2 Fridges and 3 stoves (id:48469)
Royal LePage Urban Realty
55 Ellerbeck Street
Toronto, Ontario
Elegance on Ellerbeck. Welcome to the house youve been waiting to call home. Situated in the heart of Playter Estates this detached 4 bedroom / 3 bathroom house is everything youll want in one of Toronto's most coveted and sought-after neighbourhoods. Featuring hardwood floors, stainless steel appliances, main floor powered room, full height basement as well as a detached garage there is truly a space for everyone in your family to call their own. Located within the highly sought after Jackman PS catchment area, youll be only a few hundred metres from the best shops and restaurants of The Danforth, a short walk to Broadview TTC station, the DVP, Riverdale Park, Withrow Park and so much more! Come and visit yourself to find out why this home is second to none. (id:48469)
Sotheby's International Realty Canada
706 - 712 Rossland Road E
Whitby, Ontario
Exceptional Move-In Ready Luxury Condo Suite! Completely Renovated! Stylish & Durable Wide plank Flooring, newer Custom Baseboards, Newer Broadloom & Gorgeous Lighting. Sunning Kitchen, New Cabinets, Quartz Counter, 2 Year old Appliances (with warranties). Ensuite Laundry & Pantry for Extra Hidden Storage. Lots of Natural Light with Wall-to-Wall Windows & Incredible South View. Building Recently Renovated & Boasts a Magnificent Stylish New Look! Social Activities & Friendly Atmosphere. Great Amenities include Indoor Pool, Hot Tub, Games Room & Sauna to name a few. Come make friends, Socialize, BBQ, Relax & Enjoy your new home. **** EXTRAS **** Pot Lights. Vinyl Flooring. Pantry. Custom Spice Rack. New Light Fixtures, Switches & Outlets. (id:48469)
Royal Heritage Realty Ltd.
28 Centre Lane
Scugog, Ontario
Welcome to your lakeside oasis! This delightful 2-bedroom detached bungalow nestled in a serene lakeside community offers the perfect blend of comfort and convenience. Elevated ceilings paired with an open concept layout creates a luminous and captivating atmosphere, perfect for unwinding and relaxation. Just steps away from parks, the beach, and a boat launch, this charming abode is a haven for outdoor enthusiasts and nature lovers alike. Outdoor activities include hiking, fishing, swimming, boating and much more. **** EXTRAS **** Heated by Natural Gas. Roof Shingle +/-2018. Kitchen and Bathroom Renovated in 2023. Owned Hot Water Tank, Water Softener and UV Water Treatment System. (id:48469)
World Class Realty Point
74 Sprucewood Crescent
Clarington, Ontario
Lets start with the star of the show: the pool! Installed in 2018, this saltwater kidney-shaped beauty is the perfect oasis for relaxation and entertaining. Surrounded by hangout zones, its the ultimate summer spot. The professional landscaping, gorgeous greenery, and paved interlocking make it practically maintenance-free. Your friends and family will be flocking here every sunny day! Built in 2000 and nestled in the clean, quiet, and family-friendly neighbourhood of Bowmanville, 74 Sprucewood is a well-maintained gem that is move-in ready. Just turn the key and voila! The layout combines function and style, featuring a spacious living room with built-in cabinets and ample lighting. The dining area, which opens directly to the amazing pool, is adjacent to a horseshoe kitchen packed with high-end stainless steel appliances, incredible storage options, and plenty of counter space. Oh, and did we mention the bar fridge? Perfect for those impromptu celebrations! Upstairs, you will find three generous bedrooms with plenty of natural light and storage. The finished basement is an entertainment haven, ideal for family movie nights, friendly sleepovers, and a handy work-from-home space. The large laundry room features a laundry sink and even more storage. Plus, theres a spacious 3-piece bathroom to round it out. The garage comfortably fits two vehicles and offers direct access into the home. Zoned for John James PS (elementary/intermediate), Bowmanville HS (with French Immersion), and Duke of Cambridge PS (French Immersion for intermediate students), this home is perfect for a variety of buyers from down-sizers to first-timers and growing families. For outdoor fun, just walk to adjacent Guildwood Park, featuring a splash pad, open fields, and tennis courts. Family park fun is just a stones throw away! In summary, 74 Sprucewood is not just a house its a lifestyle upgrade waiting for you. Dive in and make it yours! **** EXTRAS **** Pool is 18' x 12' x 6'6\". Extras include TV wall mounts, kitchen TV, built-in shed, outdoor BBQ rough-in, central vacuum with attachments, and all existing appliances, including bar fridge in kitchen and washer/dryer. (id:48469)
Right At Home Realty
71 Emperor Street
Ajax, Ontario
Sun-filled Semi-detached***Main Level has Open Concept Living***Kitchen o/looks Living & Dining Rms***Hardwood Floors Throughout Main Flr***W/O to Wooden Deck from 3rd Bdrm***Separate Entrance for Potential Basement Apartment***Central Laundry Room***Spacious Basement w/ Large Bdrm w/ 4pc Ensuite & W/I Closet***Long Private Driveway for Extra Parking***Huge Backyard for your Private Oasis***A Few Minutes Drive to the 401*** (id:48469)
RE/MAX Community Realty Inc.
59 Stonehenge Crescent
Toronto, Ontario
Welcome to 59 Stonehenge Crescent! This exceptional 3-bedroom, 2-bath home is situated in the heart of the Woburn district.Step inside and be greeted by an abundance of natural light, creating a warm and inviting atmosphere that truly embraces the feeling of home. This property sits on a generous 50 by 105 ft lot, with a backyard perfect for summer gatherings. Enjoy the new fencing, a large deck, a garden shed, and garden beds ideal for green-thumb enthusiasts.The home features three bright, generously sized bedrooms, a large, beautiful kitchen with ample storage, one full bathroom, and one half bathroom. The kitchen leads to a separate entrance for the basement, which includes two self-contained apartments. Each apartment offers two spacious rooms, a 3-piece bathroom, and a beautiful kitchen, making it perfect for extended family or rental income. Additionally, the basement includes a storage room equipped with a washer and dryer. Close to schools, including Centennial College and the University of Toronto Scarborough Campus. Walking distance to TTC- Easy access to places of worship.Quick access to Highway 401 and nearby groceries, restaurants, and community centres.Offering a perfect blend of convenience, modern amenities, and investment potential, this home is an exceptional opportunity you don't want to miss! **** EXTRAS **** The property has been freshly paint. 3 spacious bedrooms, a renovated bathroom, and ample closet space. With convenient access to public transit, beautiful parks, and top-notch schools nearby, this home is perfect for a joyful family life. (id:48469)
Homelife Excelsior Realty Inc.
1502 County Rd 64
Brighton, Ontario
Welcome to 1502 County Rd 64, you can STOP looking for the home that has it all, you have found it here! A private 5 acre nature lovers paradise within 3 mins golf & Lake Ontario. This spacious custom built 3 bedroom, 2 bathroom home includes a humidity controlled indoor pool, 9' ceilings, floor to ceiling stone fireplace, double garage plus workshop, 26 x 16 outbuilding, large drive shed & lots of paved parking for your toys. This beautiful slab on grade home has lots to offer everyone in the family. Enjoy some time on the putting green, before doing some laps in the indoor heated pool. The fun is not missed should there be a power outage as the home is backed up with a propane Generator that will automatically switch over, Utilities average about $600 per month, running heat, pool heater and hydro, no water bill!! All this & only 15 mins to the 401, CFB Trenton and Prince Edward County. (id:48469)
Century 21 Lanthorn & Associates Real Estate Ltd.
16 Beverley Crescent
Belleville, Ontario
Fall in love with 16 Beverley Crescent in Belleville's sought-after West Park Village. This move-in ready home offers over 2,950 sq. ft. of living space (approximately 1930 sq ft above ground, 1029 sq ft below ground) with hardwood floors throughout the main and second stories. Updated with high-end finishes, the kitchen and bathrooms are stunning. The large pie-shaped lot with no rear neighbours includes an oversized, fully-fenced backyard and a private patio. The upper level has two spacious bedrooms and a luxurious primary suite with an updated ensuite bathroom and walk-in closet. The lower level features a fourth bedroom, a fully finished rec room, a full bathroom, and ample storage. This home is perfect for single-family or multi-generational living. **** EXTRAS **** Updates include: Aesthetic finishings such as quartz countertops, new cabinetry, bathroom fixtures, paint, custom fireplace mantle/hearth, crown moulding throughout, and more. Furnace and Air conditioning 2022. (id:48469)
RE/MAX Quinte Ltd.
240 Russell Hill Road
Toronto, Ontario
Nestled in the coveted area of South Hill, this grand century-old residence boasts over 4,645 square feet above grade. Positioned on thewest side of Russell Hill Road, it enjoys a picturesque backdrop of Sir W Churchill Park. With a generous 75-foot frontage, it features a private driveway and a detached Double Garage. Throughout, the charm of yesteryears shines with details like Leaded Glass Windows and doors, white oak 1/4 cut wall paneling, an original staircase and floors. The home exudes elegance with 10"" baseboards and three original wood-burning fireplaces. While it awaits some tender restoration, the solid stone foundation and plaster walls offer a canvas for melding old-world with contemporary comforts. Boasting five bedrooms and five bathrooms, including a third-floor primary suite with a dressing room, it caters to modern living. The main floor hosts an Office with a wood beam ceiling, a Family Room, a Living Room, and a walk-out Family Room for seamless indoor-outdoor living. **** EXTRAS **** An Affluent & Prestigious Neighbourhood, 240 Russell Hill is a remarkable opportunity. Rarely available, 75 by 175 lot, private backyard is Haven Of Serenity. (id:48469)
Harvey Kalles Real Estate Ltd.
209 - 1700 Eglinton Avenue E
Toronto, Ontario
Welcome to your urban oasis! This stylish and contemporary 2 bedroom 2 bathroom condo offers the perfect blend of comfort, convenience, and luxury living. Located in the heart of Toronto, this property is ideal for those seeking a vibrant lifestyle with easy access to amenities and transportation. Resort style amenities incl: outdoor pool, tennis court (recently renovated), gym, sauna, part room, library, and concierge. All utilities included in monthly maintenance fees. Bring your fussiest clients as this property shows AAA. **** EXTRAS **** Existing appliances: newer fridge, newer dishwasher, stove, washer/dryer, all electrical light fixtures, window coverings, Parking and Locker. All utilities included!!! (id:48469)
Right At Home Realty
#208 - 25 Maitland Street
Toronto, Ontario
Discover your next home in the vibrant heart of the Church Yonge Corridor, spanning 785 sq ft. This open-concept, 1+1 bedroom, and 1 bathroom corner unit offers unparalleled value and an opportunity to dwell in a light-filled abode, thanks to its northwest-facing orientation and expansive windows. Recently updated to enhance your living experience, the unit boasts freshly painted walls, deep-cleaned carpets, and a suite of new appliances, including a washer, dryer, and stainless steel kitchen fixtures. Embrace the convenience of urban living with top-tier building amenities, including a rooftop deck, a rooftop walk-around track, a rooftop pool, a sauna, a gym, a pool room, a library, a 24 hour concierge and an events room. Immerse yourself in the city's pulsating rhythm with College/Wellesley Subway, Eaton Centre, ROM, University of Toronto, and Toronto Metropolitan University just steps away. This inviting space is not just a residence but a lifestyle choice for those seeking the best Toronto has to offer and incredible value! (id:48469)
Forest Hill Real Estate Inc.
211 - 200 Sudbury Street
Toronto, Ontario
Newly Completed, This One Bed + Den Suite In The Heart Of West Queen West Offers A Wonderfully Bright And Spacious Design. Premium Finishes Including A Scavolini Kitchen With Integrated Appliances + A Centre Island. Proper-Sized Bedroom Features A Double Closet, While The Den Provides An Ideal Option For A Home Office. Spa-Like Bath, 10' Ceilings In All Principal Rooms, And A Full-Width Private Terrace. Situated In One Of Toronto's Most Vibrant Neighbourhoods And Located Immediately Opposite The Iconic Gladstone House, ""1181"" Is Steps To Transit, Trinity Bellwoods Park, And The Ossington Strip. Locker Included. Maintenance Fee Includes Rogers Ignite Internet Service. Other Is Terrace. Full Tarion Warranty. Thank You For Your Interest. **** EXTRAS **** A Unique Urban Home In The Heart of West Queen West. An Intimate Building Offering Superb Amenities Including A Full-Time Concierge, State Of The Art Gym, Indoor Social Room With Kitchen Facilities & A Secluded Courtyard Terrace. (id:48469)
Right At Home Realty
8 Maple Avenue
Toronto, Ontario
Nestled in the prestigious enclave of South Rosedale, this heritage home exudes timeless elegance. Situated in one of the most coveted areas of the city, this stately residence provides a sense of exclusivity and seclusion amidst the bustling cityscape and features a private drive. The exterior, with its Victorian architecture and mature landscaping add to the curb appeal. Step inside, and you'll be greeted by a harmonious blend of old-world charm and contemporary convenience. Crown moldings, hardwood floors, original fireplaces and ornate detailing pay homage to the home's heritage, while updated electrical, many newer windows, and douglas fir accents designed by noted architect Ronald James Thom add a touch of sophistication.Spread across multiple levels, this expansive home offers ample space for both relaxation and entertainment. With six bedrooms, there's plenty of room for family, guests, and a home office. Each room boasts its own unique character, creating a sense of warmth and intimacy throughout. While this home has undergone many updates, there is still opportunity for the discerning buyer to infuse their own style and vision. Whether it's putting the finishing touches on a renovation project or incorporating personalized design elements, the potential is endless.Located in desirable South Rosedale, this home offers unparalleled convenience and prestige. Enjoy easy access to some of the city's top schools, public transit, vast ravine trails & parks, all within walking distance. With its prime location and timeless charm, this is a rare opportunity to own a piece of Rosedale's rich history while enjoying the comforts of modern living. **** EXTRAS **** Just down the street from Branksome. Private Drive with room for 4 cars. See tour for video, more pics & floor plan. Open house Sat 2-4 pm (id:48469)
Chestnut Park Real Estate Limited
1106 - 460 Adelaide Street E
Toronto, Ontario
Green Envy! Step outside onto your spectacular terrace, perfect for urban gardening or al fresco dining. No neighbours balconies above you or units to the East, offering ultimate privacy and tranquility. Inside, discover the perfect fusion of style and functionality in this 635 sq ft, 1 Bed, 1 Bath urban gem. Flooded with natural light from huge windows throughout, this freshly painted and modern open concept home offers designer kitchen with panelled fridge, quartz countertops, built in oven and glass cook-top.Tailor the ambiance to your preference with custom shades on all windows! Roomy Bedroom with 4 pc ensuite bath. Resort-Style Amenities include a Sky Deck with breathtaking views of the Lake and Bbq's, a well-appointed Gym & Yoga Studio, 24Hrs Concierge, Billiards, WI-FI Lounge, Theatre, Fitness Centre, Meeting Room, Party Room with wet-bar, Media Room, Guest Suites. Situated walking distance to the incredible St Lawrence Market, charming historic Distillery District and fun Canary /Sugar Beach. Financial District, New Ontario Subway Line (LRT), DVP, Restos, Bars, Cafes, Eaton Centre, Ryerson and George Brown College, TTC, Metro Grocery! The List is endless! Don't miss this rare opportunity to own a slice of urban paradise in one of Toronto's most coveted neighbourhoods. **** EXTRAS **** Additional features include an owned locker for added storage convenience, a walk score of 97%, TTC & HWYs at your doorstep, ensuring that shopping, dining, and entertainment options are always within easy reach. (id:48469)
Keller Williams Portfolio Realty
#2304 - 125 Redpath Avenue
Toronto, Ontario
Menkes' The Eglinton. Rare 1 Bedroom in Toronto's Prime Midtown * Large Balcony With Unobstructed City View * Laminate Floor Throughout * Luxury Stainless Steel Appliances * Modern Kitchen With Backsplash & Quartz Counter * Walk To Subway, Eglinton Center, Theater, Supermarket & Restaurants **** EXTRAS **** S.S Range Cook Top, Microwave/Exhaust Fan, B/I D/W, Panelled Fridge, Stack Washer/Dryer, All Elfs.One Locker. (id:48469)
First Class Realty Inc.
1406 - 2 Sonic Way
Toronto, Ontario
One Parking Included With This Professionally Interior Designed Unit With No Expense Spared & No Details Overlooked !!! Wainscoting Walls, Designer Paint & Pot Lights Throughout,, The Most Popular And Practical 1+1 Layout With 2 Full Baths. Den Can Be Used As A Bedroom for your growing family. Amazing Unobstructed East View. Well Situated Across From The Crosstown Line5 & Don Mills Lrt Station, Easy Access To Dvp, Ontario Science Centre, Aga Khan Museum, Cf Shops At Don Mills And A Real Canadian Superstore Is Right Across The Street. Don't Miss This One Before It's Gone! ***Photos Taken Just Before The Current Tenant Moved In*** **** EXTRAS **** S/S Fridge, B/I S/S Oven, Glass Cooktop, Exhaust Fan, S/S Microwave, B/I S/S Dishwasher, Stacked Washer & Dryer, All Existing Lighting Fixtures. One Parking Included. (id:48469)
Union Capital Realty
317 - 50 Ann O'reilly Road
Toronto, Ontario
Located minutes from Subway and Fairview mall.. Unit Quite South view with one of very few Large Outdoor Patio 24 Hr Concierge/Security Tridel Built with Exercise Room, Party Room, Swimming Pool, Hot Tub, Yoga Studio , Library, Guest Suites, Boardroom, Bicycle Storage, Visitors Parking Highways 404 & 401 One Premium spot (next to building entrance) and One Locker Storage Unite (id:48469)
Slavens & Associates Real Estate Inc.
2302 - 38 Avenue Road
Toronto, Ontario
Incredible opportunity at the prestigious Prince Arthur - Prime Yorkville location. 3 Bedroom, 5 bathroom corner suite with 3 balconies; Direct access elevators into unit. Bright SE exposure with spectacular views; Ultimate convenience of 8 parking spots along with a private locker. One of the largest suites in the building boasting approximately 4465 sq ft. The Prince Arthur is not just a residence but a lifestyle, offering superb amenities including 24-hour concierge and valet services, gym, outdoor courtyard and car wash. Steps to public transit, U of T, museums, art galleries, Yorkville/Bloor St world class shops and restaurants. This is a unique opportunity to own a piece of luxury in the heart of Toronto's most desirable neighbourhood, making every day a statement of the finest living. (id:48469)
Slavens & Associates Real Estate Inc.
65 Baltray Crescent
Toronto, Ontario
This lovely back split is a home full of history and warmth! It is the perfect fit for either first-time buyers starting their journey or empty nesters looking for a cozy space to settle into. The spacious garden is a delightful oasis, whether for hosting family gatherings or enjoying some quiet relaxation with a book. And with all those updates, including the furnace, central air conditioning, roof, and windows, it's clear that the home has been well cared for. The bonus feature is its convenient location, near schools, churches, parks, public transportation, and shops makes it even more appealing. **** EXTRAS **** This exceptional property is a rare find! (id:48469)
Royal LePage Signature Realty
78 Misty Street
Kitchener, Ontario
Discover this impeccably maintained, custom-built, 4-level backsplit in Kitchener's sought-after Grand River North neighbourhood. Built in 1996 and lovingly cared for by the original owners, this home offers comfort, style, and functionality. Enjoy the prime location, steps away from parks and green spaces, including Kolb Park and Lackner Woods Park. The proximity to the Grand River provides access to trails and natural areas for hiking, biking, and picnicking. The area is served by excellent schools such as Chicopee Hills Public School and St. John Paul II Catholic School, making it ideal for families. Residents enjoy convenient access to shopping centers, grocery stores, restaurants, and healthcare facilities, with the nearby Fairview Park Mall offering a wide range of retail options. This home features a newer roof, furnace, and deck, ensuring peace of mind for years. The large, private lot offers ample space for outdoor activities. Inside, large windows flood the space with natural light, and beautiful hardwood flooring enhances the elegance of the living areas. The family room features a cozy gas fireplace, perfect for relaxing evenings. A double-car garage and a large double driveway provide ample parking space. Size is estimated. The kitchen has newer stainless steel appliances, including a gas stove, perfect for serious cooking enthusiasts. A charming breakfast area off the kitchen opens to the newer deck, an ideal spot for morning coffee. The large main bathroom features a luxurious jacuzzi tub, offering a spa-like retreat at home. The partially finished basement includes plenty of storage, a cold room, and space for an additional bathroom, providing endless possibilities for customization. This exceptional property combines the tranquillity of a natural setting with the convenience of modern living. Don’t miss the opportunity to make this beautiful house your new home in the welcoming community of Grand River North. (id:48469)
Sutton Group Quantum Realty Inc
12 Edgewater Drive
Alnwick/haldimand, Ontario
IT'S TIME! TIRED OF TRAFFIC AND THE BUSY CITY? LONGING FOR SOME SPACE AND PRIVACY? FRUSTRATED WITH THE RISING COST OF VEGGIES AND WISH YOU COULD GROW YOUR OWN? ENJOY FAMILY GATHERINGS AND ENTERTAINING? WANT SPACE TO THROW A BALL OR PRACTICE YOUR PUTTING? ESCAPE TO THIS DESIRED RICE LAKE COMMUNITY OF ROSENEATH LANDING. 3 BEDROOM BUNGALOW WITH AN ATTACHED 2-CAR GARAGE, ON A LARGE TREED LOT, BACKING ONTO A FARMER'S FIELD. THIS PRICE INCLUDES A SEPARATE DEEDED RICE LAKE ACCESS LOT, LOCATED A SHORT WALK FROM THE HOUSE. THE DOCK IS ALREADY THERE AND READY FOR YOUR WATER TOYS. NEW SIDING, WINDOWS AND SLIDING GLASS DOOR (2023), NEW 20' X 12' DECK (2024) PLUS SECOND, GROUND LEVEL DECK, NEW FRONT STEP, NEWER FRIDGE, FRESHLY PAINTED. SEPARATE GRAVEL BASE AT SIDE OF DRIVEWAY - PERFECT SPOT FOR A GARDEN SHED OR COVERALL. TONNES OF PARKING. GREAT HOME OFFICE SET-UP. BASEMENT HAS POTENTIAL FOR 2 MORE BEDROOMS (ALREADY ROUGHED IN), A LARGE REC ROOM AREA PLUS STORAGE. ACCESS TO GARAGE FROM INSIDE HOUSE PLUS MAN-DOOR FROM GARAGE TO BACKYARD. **** EXTRAS **** POT LIGHTS IN SOFFITS (CAN CHANGE COLOUR WITH APP) (id:48469)
Royal Heritage Realty Ltd.
No Favourites Found
Check Out Recently Sold Properties


