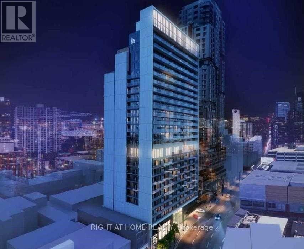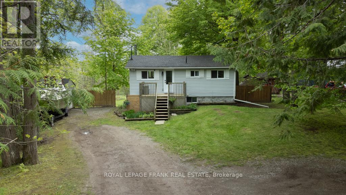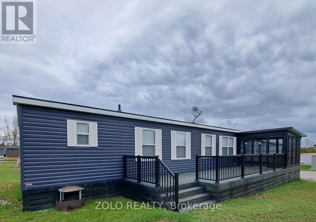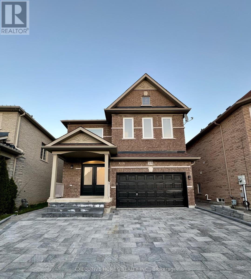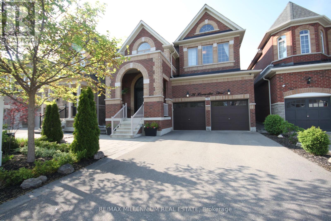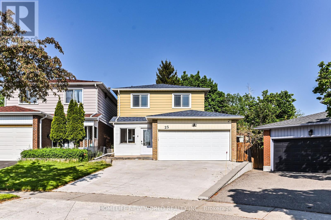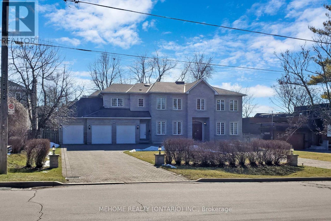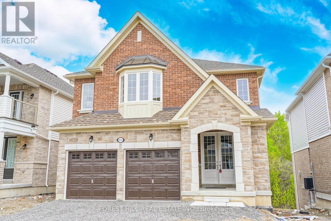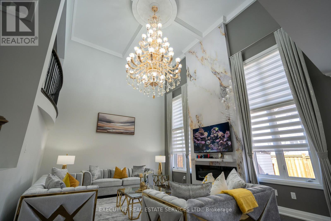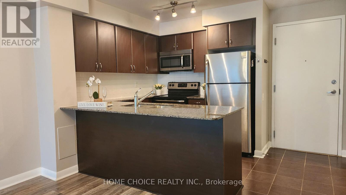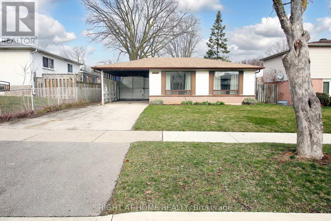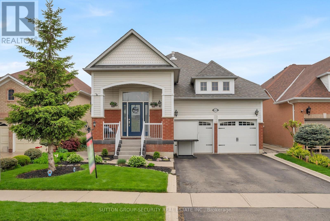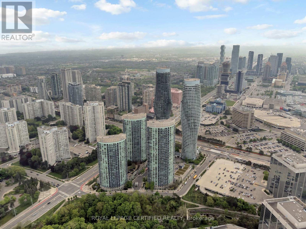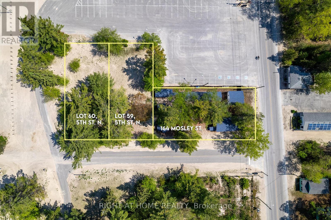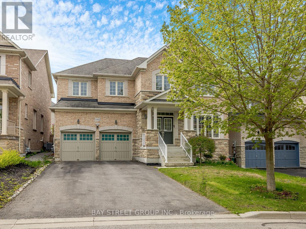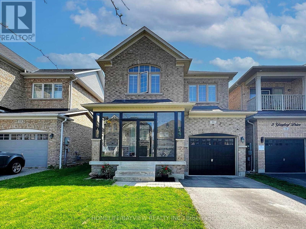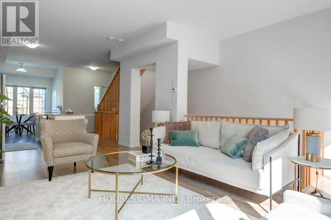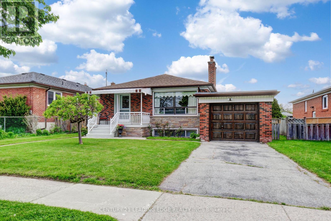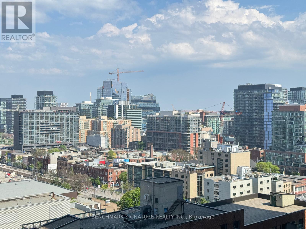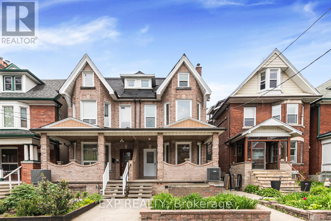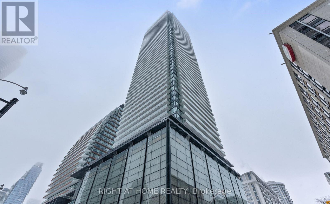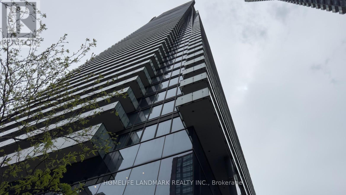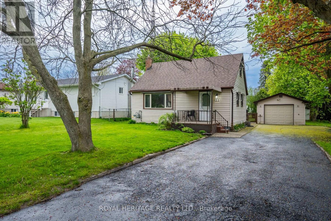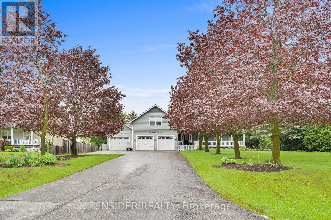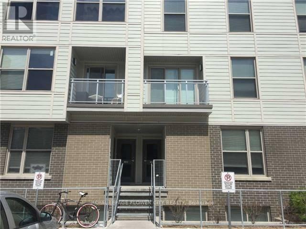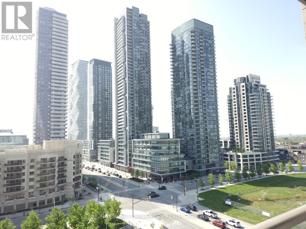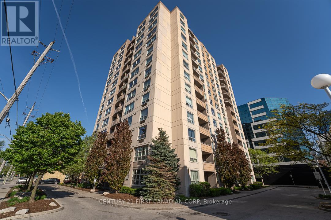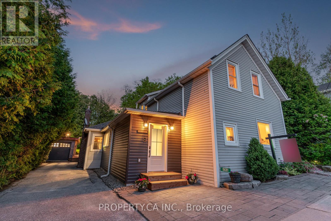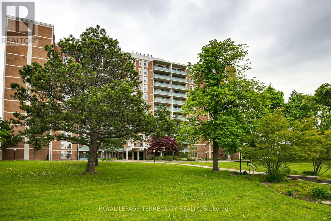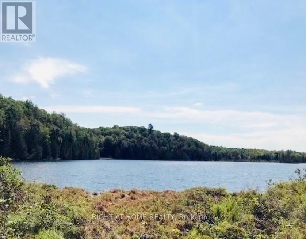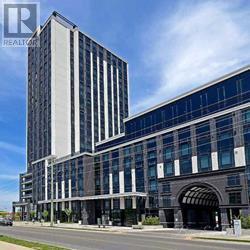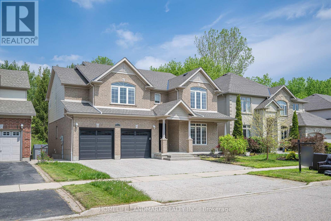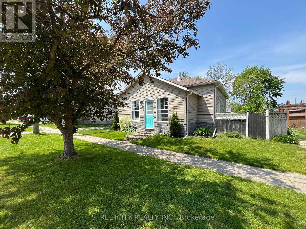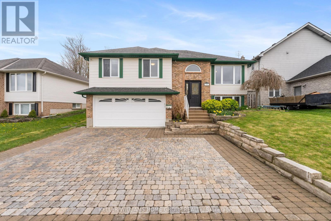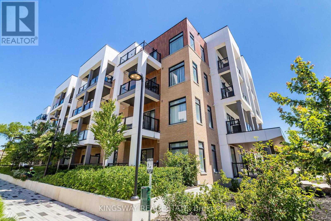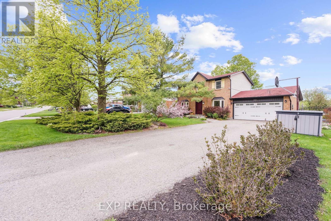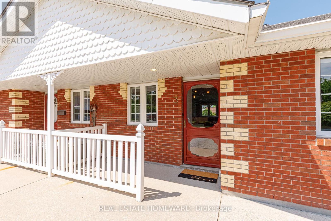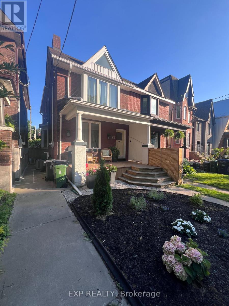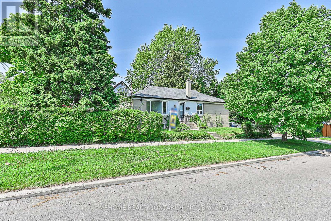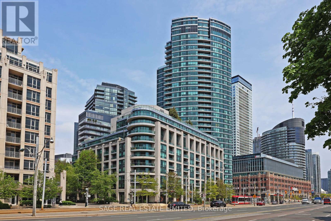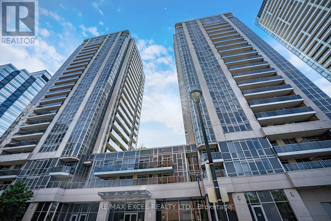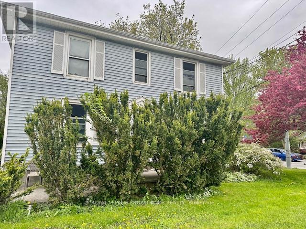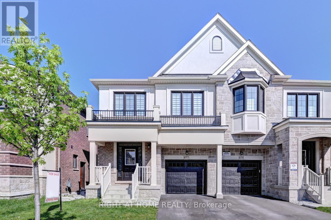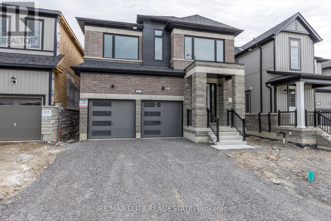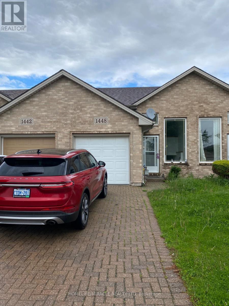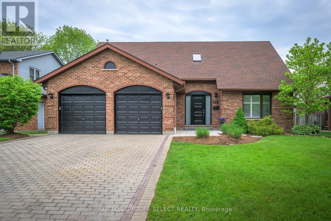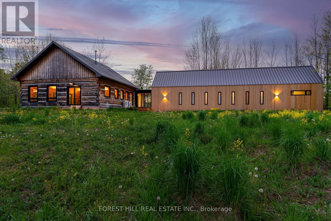Take a Look at
Homes for Sale | Ajax, Pickering, Whitby, Oshawa | Ontario & GTA
Check out listings in Ontario
The Bansal Team
The Best Option for Real Estate in Pickering, Ajax, Whitby, Oshawa and the GTA.
We will offer you a fresh perspective on the real estate market. We will do everything we can to make the process of buying or selling your home as simple and stress-free as possible. When you need someone who knows the market well, call us.
As a leading team of real estate experts in the GTA and Durham region: We will provide you with tailored guidance that no other company can offer. We have a fresh take on the market from selling your home to finding the perfect property for your family.

LOADING
2007 - 330 Richmond Street W
Toronto, Ontario
This Hotel Inspired Suite Is Located In The Vibrant Toronto's Financial & Entertainment District. Enjoy An Open Concept With A Modern Kitchen, Stunning Unobstructed City Views W/ Floor to Ceiling Windows And A Large Balcony. Incredible Amenities Include Luxurious Lobby, 24/7 Concierge, Security & Gym, Lounging Area, BBQ Stations, Rooftop Terrace, Outdoor Heated Pool, Party, Gaming & Media Room, Guest Suites And Bike Storage. Plenty Of Guest Parking With Pay Per Use On Site. Prime Location With 100% Transit & Walking Score. **** EXTRAS **** Upgrades Include 41\" Upper Kitchen Cabinets, High-End Quartz Counter Top, 2 Lock Hardwood Flooring Entire Unit (Ceramic Tile In The Bathroom) And Bedroom - Closet Frameless Mirror Closer Sliding Doors With Mirror Fascia And Smooth Ceiling. (id:48469)
Right At Home Realty
7 Cardinal Road
Kawartha Lakes, Ontario
Affordable Living by the Lake is Finally Here! With no neighbors in front or behind, you can truly escape the hustle and bustle of city life. Enjoy tranquil country living & take advantage of nearby Pigeon Lake boat launch for endless days of boating & fun on the water. This raised bungalow with an open plan main floor boasts a spacious entranceway, a modern kitchen, flooring, & bathroom. Walkout to the large back deck & take in the peaceful views of the fire pit & treed privacy beyond. The finished basement offers 2 bedrooms, laundry, rec room (currently used as a gym) and 2nd walkout to backyard. Easy living & comfort with propane forced air heating, low taxes, municipal water & paved road . With a huge driveway for ample parking, bring your vehicles, toys, & boat. The Trent Severn Waterway is just waiting to be explored! Easy access to Peterborough & Lindsay! Book Your Viewing Today & Enjoy a Short Stroll Down to the Lake. (id:48469)
Royal LePage Frank Real Estate
Wv10 - 657 Thunder Bridge Road
Kawartha Lakes, Ontario
Welcome to your seasonal getaway vacation trailer nestled in nature's embrace, offering the perfect blend of comfort and adventure. Located at Cedar Valley Resort, this inviting retreat promises endless relaxation and excitement. Step inside to discover three cozy bedrooms and two bathrooms, providing ample space for you and your loved ones to unwind. The open-concept living, dining, and kitchen area creates a seamless flow, perfect for entertaining or simply enjoying the tranquility of your surroundings. Comes intact with your very own sunroom, where you can bask in natural daylight. Imagine sipping your morning coffee or sharing stories with friends as you watch the world go by. Every day is an opportunity for adventure. Whether you're casting a line for the catch of the day, soaking up the sun on the shore, or embarking on a leisurely paddle along the water's edge, there's something for everyone to enjoy. Don't miss out on this opportunity to experience waterfront living! **** EXTRAS **** **THIS IS MUST SEE** Resort ft docks, multi-sports court, pool, pickle ball, tennis, basketball and much more! Don't miss out on this opportunity schedule a showing and experience resort-style living in the Kawarthas today! (id:48469)
Zolo Realty
374 Gilpin Drive
Newmarket, Ontario
House feature: Quiet Ravin Street, Timeless 9' ceiling open concept design, Double Door entrance, 9"" Hardwood floor on main & Second, Iron Railing, Custom kitchen, quartz countertop with full hight backsplash, Waterfall Island, gas cooktop, pantry, spice drawer, built in garbage cans, pot lights throughout the whole house even basement.2nd floor Landry, master 5pc in-suit with free standing tub & custom vanity & closet, 6 bedrooms Total, 4 upstair, 2 in basement. 2 Laundry rooms total **** EXTRAS **** Fully finished separate entrance 2 bedroom basement with separate laundry room, potential income for the new owner, Brand new Furnace, AC, Wiring/Ducting/Insulation,Drywalls, Reno done through city permit. (id:48469)
Executive Homes Realty Inc.
74 Kincardine Street
Vaughan, Ontario
Magnificent detached home offers over 2600 sqft of luxurious living space, plus a professionally finished basement with an in-law suite. Countless upgrades included: upgraded appliances & hood fan , under cabinet molding & valance lighting, granite countertop, culligan water filter system in Kitchen. Gas fireplace, pot lights in family room, tons of pot lights throughout the house. All bathrooms have Quartz counters. Master Ensuite has a Rain shower with jets & berkeley filter, frameless shower. Bright 9 feet ceiling on both floors. Crown molding thorough out the house. Newer engineered hard wood floor though out 2d floor. Fully landscaped front, side & backyard, outdoor potlights, extended 5 cars park indoor garage. Central vacuum, built in bbMurphy bed in basement. Unlimited entertainment with Pergola in backyard and Hot Tub and much more (id:48469)
RE/MAX Millennium Real Estate
25 Nortonville Drive
Toronto, Ontario
Welcome to this stunning 4-bedroom home in Tam O'Shanter community. This property features a spacious master suite with a renovated ensuite and built-in closet. The open-concept living area showcases new hardwood floors, a modern kitchen with updated faucet and flooring, and a cozy ambiance perfect for family gatherings. Outdoor enthusiasts will love the private patio with a new glass gazebo and the basketball court. Recent upgrades include a new washer and dryer, cement driveway, and a new roof. Energy efficiency is maximized with an owned furnace and tankless water heater, plus a soft water system. The 2-car garage provides ample storage, and the home's location offers easy access to parks, shopping, and dining. Don't miss the chance to own this beautifully updated home. Schedule your viewing today! **** EXTRAS **** Fridge, Stove, Range hood, B/I dishwasher, washer & dryer, tankless hot water (owned), water softener (owned), ELFs, Gazebo, Basketball Court (id:48469)
Homelife New World Realty Inc.
361 Spring Garden Avenue
Toronto, Ontario
Unrivalled Elegance Nestled Custom Built Home With Rare Huge Lot 100 Ft X 190 Ft On Quiet Spring Garden! Executive Home To Settle Your Family In Award Winning Willowdale East Community With Amazing Neighbours. Top Quality & Workmanship From Top To Bottom. Exceptional Layout With Graciously Proportioned Principal Rooms. Natural Stone Marble Floor&Custom Doors Throughout Entire Main & 2nd Floor.Original Owner, 10 Ft. On Main Fl, 9 Ft. On 2nd Floor & Bsmt. Grand Cathedral Skylight Foyer. Custom Gas Fireplace With Chiselled Stone Mantel. Chef-Inspired Dream Kitchen Open To Breakfast Area With Custom Built-ins, Centre Island and Top of the Line Appliances. Main Floor Library and Laundry.Primary Bedroom Retreat Features a Luxurious 10 Piece Ensuite, His+Hers WICs, Open Concept Seating Area&track lighting. Opulent Lower Level Featuring a Large Recreation Room Complemented with a Built-in Bar, Sauna room+Four Guest Rooms With A 4 Piec&2 piec Baths.Walkup Backyard Oasis Boasting Expansive Wood Deck. Reserved Space For Elevator, Interlocking Brick Circular Driveway with 3 Garages Parking& Driveway Parking 10 Cars+. Best schools rank: Hollywood Public (1/3064),Ear Haig Secondary (21/739).. **** EXTRAS **** Ultra Electric Range, B/I Oven, B/I M'wave, B/I Dw, Branded Fridge, W/D, All Wndw Cvrgs, All Crystal chandeliers(worth 40-50k each), Elf's, Two Staircases, Two Furnances(22'), CAC, 2 Hwt (R), Alrm, Auto sprinkler system,B/I bar, Gdo & Rem. (id:48469)
Mehome Realty (Ontario) Inc.
654 Lemay Grove
Peterborough, Ontario
Welcome to your dream home! This brand-new, 4-bedroom, 4-bathroom masterpiece, spanning nearly 2,500 sqft, is a rare gem in the prestigious Trail of Lily Lake neighborhood. Crafted by the renowned Picture Homes, every inch of this double-garage detached house exudes quality and perfection. Step inside to a versatile kitchen, complete with a center island and a dedicated desk space, perfect for entertainment. The open-concept design seamlessly connects the kitchen to a spacious family room. The main floor also features a double-door private library/office, all under soaring 9 ceilings with pot lights. Upstairs, you'll find four generously sized bedrooms, each with ensuite bathroom access, offering unparalleled privacy and comfort. The primary suite is a true retreat, featuring a tray ceiling with a designer light fixture, a large walk-in closet, 4-piece ensuite equipped with a make-up seating area. All bathrooms boast elegant quartz countertops and the large upstairs laundry room adds convenience to everyday living. The uncanvassed walk-out basement with large windows, equipped with a large cold cellar, is a blank canvas awaiting your imagination. Located close to Peterborough Regional hospital, restaurants, parks, and the Trans Canada Trail, this home offers the perfect blend of tranquility and accessibility. You're just minutes away from Wal-Mart, Metro, Tim Hortons, McDonalds, A&W, Canadian Tire, and so much more. Don't miss your chance to call this exquisite property your home. **** EXTRAS **** Electric car plug in garage (id:48469)
Forest Hill Real Estate Inc.
79 Elderslie Crescent E
Vaughan, Ontario
This impressive property 3700 SqFt offers 5 bedrooms, and 5 bathrooms, including an In-Law Suite on the Main Floor with Full Washroom. 19FT Ceiling in Family Room with $30K upgrades on Chandelier and Fireplace wall. Spent over $250k just on upgrades in the whole house from top to bottom. Every tap, shower, bathtub, and sink in the house has been meticulously upgraded. Custom closets are featured in two bedrooms, with his and her closets in the primary bedroom. The backyard has been landscaped and upgraded to exposed aggregate concrete. Inside, the stairs have stylish metal pickets, and the house boasts ceramic tiles and 5"" engineered flooring. Upgraded baseboards and the kitchen include a sleek backsplash, hood, under-mount sinks,Taller kithcen cabinets with matching crown moulding and high-end Samsung appliances. Upgraded 84"" Doors Carrara models on all bedrooms. This property blends luxury with practicality and is an incredible real estate opportunity in a welcoming neighborhood with convenient amenities. **** EXTRAS **** Move And Enjoy Luxurious Living! Close to Schools, Parks, Golf, Entertainment, and Walking Trails. Minutes away from HWY 27 & 427 and Airport. Enjoy Our Full Video Tour. (id:48469)
Executive Real Estate Services Ltd.
225 - 525 Wilson Avenue
Toronto, Ontario
LOCATION! LOCATION! Welcome To The Luxury Of Gramercy Park! You Will Love This Spacious - Almost 700 Sq Ft Unit. Brand New Laminate Flooring! Freshly Painted Throughout! Great Amenities. Across From Wilson Subway Station, Minutes To Yorkdale, Humber River Hospital, Costco, Home Depot And More. Modern Kitchen W/Breakfast Bar, Under-Mount Sink, Granite Countertops, 6 Appliances, Indoor Pool, 24 Hr Concierge, Exercise Room, Party Room, Theatre. Wonderful Place To Call Home! Perfect for starting family, investor and first-time home buyer. (id:48469)
Home Choice Realty Inc.
3445 Bannerhill Avenue
Mississauga, Ontario
Very Well-Maintained Family Home in Desirable Area Of Applewood .A Close Walk to Excellent Schools, Parks, and Amenities. Detached 4 Bedroom Home. Spacious Living and Always Sun Filled. Gleaming Hardwood Flooring Throughout With Eat-In Kitchen. Large Prime Bedroom With a Walk-Out to Deck. Spacious Bedrooms, Separate Entrance, and Can Easily Add a Lower Unit. Large Deck and Backyard with a Drive Through Carport For Easy Access to a Good-Sized Yard, Storage and Garden Shed with Power. Steps To Public Transit. Tons of Basement Storage. Working Sauna and Bath on Lower Level. **** EXTRAS **** Existing Fridge/Stove Dishwasher. Washer/Dryer. All Existing Electrical Light Fixtures and Window Coverings. Existing Sauna & Equipment. Drive Through Carport , Huge Deck and Shed with Electrical . (id:48469)
Right At Home Realty
222 Van Scott Drive S
Brampton, Ontario
Gorgeous/Stunning Detached 3 Bedroom Bungalow In Sought After Neighbourhood! Beautiful Home Offering an Open Concept Design Plan with Hardwood Floors, Upgraded Spacious Chefs Family Eat-In Kitchen featuring Built-In High End Stainless Steel Appliances with under mount pot lighting with lots of Natural Light, Walk-Out to Sun Filled Manicured Landscape Backyard with Gazebo, Shed, Fire Pit, Jacuzzi...perfect for Entertaining! Primary Bedroom with 2 Walk-In Closets and 4 pc bathroom, California Shutters throughout, Grand Foyer, Finished basement and Double Car Garage. Close to Schools (1 Block away Burnt Elm Public School), Snelgrove Community Centre, Shopping, Restaurants, Transit and all Highways. Home is A Must See!!! **** EXTRAS **** Kitchen Stools in Basement can be included and the accessable chair lifts inside (Carista) and outside (Concord) (id:48469)
Sutton Group-Security Real Estate Inc.
1205 - 80 Absolute Avenue
Mississauga, Ontario
Welcome to this bright and spacious 1-bedroom plus den and 2 bathrooms condo in the Absolute Vision tower, one of Mississauga's iconic landmark towers. This unit features a full-length balcony with clear views of the Toronto skyline. With 9ft ceilings, the open-concept design includes a spacious kitchen with granite countertops, stainless steel appliances, a breakfast bar, and a modern backsplash. The primary bedroom boasts a large closet, while the den, with its own large closet and sliding doors, can serve as a second bedroom. Immaculately maintained, the apartment is conveniently located near coffee shops, medical clinics, hospitals, City Hall, the Living Arts Centre, and is just steps from Square One Shopping Centre. With quick access to highways and the future Hurontario LRT, this is a highly desirable location. **** EXTRAS **** Newly installed laminate flooring, most walls are freshly painted, excellent amenities, annual fan coil maintenance. New FOB security system installation and the play area renovation in the clubhouse is underway. Lobby recently renovated. (id:48469)
Royal LePage Certified Realty
Lot 59 5th Street N
Wasaga Beach, Ontario
~ DEVELOPMENT OPPORTUNITY AT BEACH AREA 2! ~ The former location of the Sunrise Cabins, a family-owned business since the 1960s, comprises 3 parcels of land totalling .6 acres and located just STEPS to Georgian Bay. With the new zoning category of Beach Mixed Use (B1-H), you will have a variety of uses including apartment dwellings, town houses, duplex and tri-plexes, and apartment dwellings as part of a mixed use development with building height from 3-6 storeys. Non-residential uses are extensive including office, medical, grocery store, restaurants, retail, and more. For a complete list of mixed use permitted uses, see pages 169-172 of the Wasaga Beach Zoning By-Law (Section 26.3.1). NOTE: This property, as well as Lots 59 and 60, MUST BE PURCHASED together. Buyer and buyer representative to conduct their due diligence with the Town of Wasaga Beach regarding zoning by-laws, building permit requirements, development charges, restrictions, etc. (id:48469)
Right At Home Realty
1008 Sherman Brock Circle
Newmarket, Ontario
Welcome to 1008 Sherman Brock Circle! Step into luxury with this stunning residence, offered for the first time ever by its original owner. Nestled in the esteemed Stonehaven-Wyndham community, this home sits on a premium lot measuring 49.21 x 85.3 ft, providing ample space for your family's enjoyment. The 9ft smoothed ceilings and large windows on the first floor adorned with intricate crown moulding, create an expansive, open-concept feel, enhanced by new pot / pendant lights, and fixtures that beautifully accentuate the wide custom millwork, wide plank hardwood floors, and a staircase adorned with wood/wrought iron railings and upgraded lighting. The Family-Sized Chef's Kitchen is a culinary haven, boasting an upgraded Massive Island and Quartz Counters and Backsplash, stainless steel appliances, and a convenient walk-out to the patio of a private fenced backyard. The tailored living room, featuring a large window, is bathed in abundant natural sunlight. while a sunlit, open concept home office on the 2nd floor fosters both productivity and creativity. Retreat to the primary bedroom, a true oasis, offering a walk-in closet, along with a lavish 5-piece ensuite featuring a frameless glass shower, soaker tub, and double sinks. Convenience is key with second-floor laundry and direct garage access. Located in Newmarket's most desirable school zone, including Newmarket HS, Stonehaven PS, and Mazo de la Roche, this home offers quick access to Hwy 404 and is just minutes away from parks, playgrounds with splash pads, grocery stores, and all amenities. (id:48469)
Bay Street Group Inc.
11 Grayleaf Drive
Whitchurch-Stouffville, Ontario
Fall In Love With This Charming 3 Bedroom Detached Home Nestled In A Family-Friendly Neighbourhood. Beautifully Finished From Top to Bottom! Spacious and Sun-Filled Front Enclosure Great Space for Relaxing And Taking In The Pleasantness Of The Outdoor. Picture Perfect Eat-In Kitchen W/Newly Installed Quartz Counter Top (2024) & Breakfast Bar Overlooking Family Room, 2 Fireplaces (Main & Bsmt), Laundry Room On 2nd Level, Spacious Double Door Primary Bedroom W/4Pc Ensuite & W/I Closet. Finished Basement (2024) W/Cold Cellar, 3 Pc Bathroom W/Heated Floors & Pot Lights Throughout. Walkout From Kitchen to a Beautiful Custom Deck (2023), Fully Fenced-In Backyard W/Garden Shed Perfect For Entertaining Family & Friends. Inside Access To Garage W/Electric Car Charger Installed. Garage Door & Front Door Newly Painted (2024). Conveniently Located Down the Street from Primary School (Barbara Reid Public School) & Steps to Shops, Transit, Parks & Community Centers. No Details Missed-Move In Ready! **** EXTRAS **** California Shutters Throughout, Alarm System & Cameras (Monitored with Bell Home), Electric Car Charger In Garage, New Deck, New Shed, Newly Finished Basement. 200Amp Electrical. (id:48469)
Homelife/bayview Realty Inc.
10 - 2621 Magdalen Path
Oshawa, Ontario
Rarely Lived in this Absolutely Gorgeous Two-Year-New Townhome in an Unbeatable Community of Windfield Farms* First-Time-Home-Buyers and Investor's Dream Home* Generously Proportioned Layout Offering 4 Bedrooms* 9' Smooth Ceiling on the Liv/Din. and Kitchen Areas* Massive Living Room W/Out to Balcony* Open Concept Kitchen W/Granite Counters and Breakfast Bar* Generous Size Dinning Room for Entertaining* Receives Ample Sunlight Throughout the Day, Filling the Living Space and Bedrooms W/Natural Light, Resulting in Potential Energy Savings* Ground Level Family Room W/out to Back Yard and Offers Convenient Access to Garage* Extra Storage Area in Garage* Walking Distance to All Amenities* **** EXTRAS **** All Existing S/S Appliances* S/S Fridge, S/S Stove, S/S Dishwasher, Microwave, Washer& Dryer. All Elfs & window coverings* (id:48469)
Housesigma Inc.
76 Bimbrok Road
Toronto, Ontario
Welcome to 76 Bimbrok Road. This Solid Detached Brick Bungalow With An Attached Garage Offers 3 Bedrooms On The Main Level With A 4 Piece Bathroom And A Large Eat-in Kitchen, Living And Dining Room. Separate Side Entrance Leads To A Large Basement Apartment With Great Potential Rental Income . 50 X 100 FT Lot. Excellent Location With Walking Distance To Eglinton LRT (Coming Soon) & Close To The Kennedy Subway Station And All TTC Bus Routes. 5 Minute Walk To Eglinton And 5 Minute Walk To Brimley. Ideal As A 2 Family Home Or Live In On Main And Rent The Basement. Great Area For Living Or As A Great Investment Property. Close To All Schools, Parks, Transit, Grocery Stores, And All Other Amenities. Property Has Been well Maintained. Roof(2020) Hi-Efficiency Furnace(2017) New Front And Side Doors(2023) (id:48469)
Century 21 Leading Edge Realty Inc.
1803 - 77 Shuter Street
Toronto, Ontario
Modern 1+1 Unit Boasts A Bright And Open Concept, With A Versatile Den That Can Easily Serve As A Home Office. The Unit Features a Marble-tiled Washroom And Comes Equipped With Built-in Appliances. The Open Living Area Is Perfect For Entertaining, Providing A Stylish And Inviting Space For Gatherings And Relaxation. Its Prime Location Is Just Steps Away From Toronto Metropolitan University, St. Michael's Hospital, The Eaton Centre, and Dundas & Queen Subway Stations. This Unit Is Perfect For Commuters, Offering Convenience And Accessibility For Daily Travels And City Adventures. Additionally, Residents Can Enjoy A Range Of Amenities, Including Concierge Services, A Fitness Club, An Outdoor Pool, And Private Cabanas, Ensuring A Comfortable And Vibrant Urban Lifestyle. **** EXTRAS **** Built-In: Fridge, Glass Cook Top, Oven, Dishwasher, Microwave, Island, All In One Washer/Dryer Combo. All Electric Light Fixtures, All Window Coverings (id:48469)
Benchmark Signature Realty Inc.
250 Saint Clarens Avenue
Toronto, Ontario
Welcome To 250 Saint Clarens Avenue, A LEGAL Triplex, Located In The Heart Of Dufferin Grove. This 7 Bed 4 Full Bath 2.5 Storie Triplex Is Turn Key Ready! Each Level Has A Private Walk Out Deck, A Double Garage And A Huge BackYard. The First Unit Offers 2 Beds, 1 Full bath, And An Amazing Kitchen Walkout. The Second Unit Continues Up From the 2nd Floor To The Roof Top Terrace, Boasting A Beautifully Renovated Kitchen, Full Bathroom + Full Ensuite Connecting To Your Primary Bedroom On Roof Top Level. The Third Unit Located On The Lower Level Has Two Walk Outs, Fully Renovated With Oversized Bedrooms. New Roof/Flat Roof, Windows, New Hard Woof Throughout, Paint, Quartz Countertops, Bathrooms, Appliances, Everything Top TO Bottom Has Been Completed. Conveniently Located, Just Steps Away From Lansdowne Station, Bloor Street That Offers Tons Of Amenities In The Immediate Area. Known For Its Community Spirit The Dufferin Grove Neighbourhood Is The Place To Be. Whether It Be An Investment Property Or A House Hack, This Home Is Right For You, Currently Completely Vacant, Book Your Private Showing Today! **** EXTRAS **** Fully Updated Legal Triplex, Fire Rated, Back Flow Valve (id:48469)
Exp Realty
2704 - 501 Yonge Street
Toronto, Ontario
TEAHOUSE Condominiums By Renowned Builder Lanterra, South Taller building Steps to TTC Subway and walking distance to UOT, TMU, George Brown, Eaton Centre, Restaurants, Hospital, Queens Park, Bloor Street-Yorkville Shopping, A Few Minutes To The Financial District And Entertainment District. Spacious Functional Studio Unit With Murphy Bed & Mattress, Floor To Ceiling Windows, Designer Kitchen Cabinetry With Stainless Steel Appliances & Stone Counter Tops, Laminate Flooring Throughout. Two Lockers included. **** EXTRAS **** TWO LOCKERS are INCLUDED! UNIT Number 95 and 96 in Level 2 (id:48469)
Right At Home Realty
#2902 - 1080 Bay Street
Toronto, Ontario
U Condo-- the condo where you live in the University of Toronto. Perfect place for studying or living in downtown Toronto. This 29th floor Corner unit 896 S.F. with two large balcony. 90 degree around the unit full size window from floor to ceiling bring the unit nice bright nature lights and beautiful South & East View can see the CN Tower and whole U of T school yard, . 9' Ceiling. 2 Bedroom w/ 2 washroom. Modern kitchen with Large Centre Island. Steps to University classroom, Subways, walking distance to Financial District and Yorkville community. **** EXTRAS **** 1 Parking & 1 Locker included , Great building Amenities: 24 hrs Concierge, Fitness Centre w/ Cardio & Exercise Room, Yoga Studio, Steam Room, Billiards Room, Library, Party Room, Roof Top Terrace & Visitor Parking (id:48469)
Homelife Landmark Realty Inc.
22 Carleton Boulevard
Hamilton Township, Ontario
Location! Location!! Location!!! Don't miss this beautiful 2-bedroom home nestled on a quiet street, less than a kilometer from Highway 401 for an easy commute. Open Concept Kitchen, Living, & Dining Room: Perfect for hosting dinner parties or enjoying a good book in the solarium overlooking the large backyard. Just in time for BBQ season! Unfinished Basement awaits for your personal touch! Spacious Detached Garage Ideal for more than just a car. Recent Updates: Professionally waterproofed in 2024 (transferable warranty) - Roof shingles replaced in 2023 - Weeping bed for septic system replaced in 2021 - Furnace & A/C updated in 2019 Appliances Included: fridge, dishwasher, stainless steel hood range, stove, washer & dryer. (id:48469)
Royal Heritage Realty Ltd.
17 Smith Drive
Uxbridge, Ontario
WELCOME TO YOUR NEW HOME! This Estate Home, Nestled On A Serene Private Street In Sandford, Boasts A Spacious 1+ Acre Lot And Fully Fenced Backyard With Stunning Easterly Views, Complete With Decking, Gazebo Area, And Lush, Pristinely Maintained Lawns Surrounded By Mature Trees. Spectacular Large Kitchen With Views Of Backyard Oasis, Perfect For Entertaining With Walk/Out To Backyard And South Entrance To Front Porch. Fully Self-Contained One-Bedroom Apartment On Second Floor Features Its Own Kitchen, Living Room, Bathroom, Bedroom And Balcony! Perfect For In-Law Suite, Guests Or Rental Income! Interior And Exterior Entrance From Garage, Side Entrance From Laundry Room. A Generously Sized Workshop Measuring 18 x 46 x 10, Complete With Office Space, Provides Ample Room For Projects Or Hobbies. Conveniently Located Within Walking Distance To A Highly-Rated Public School With Bus Route, Community Center, And Convenience Store, This Property Offers Easy Access To 404, Wineries, Trails, Golf Courses, Shopping, Dining And All Uxbridge Has To Offer! High-Speed Internet Available, Satellite and Enbridge Natural Gas Slated For January 2025 (Meter On Premises), This Home Offers Both Comfort And Convenience. It's A Must-See! OPEN HOUSE: SAT. MAY 25th 10am-3pm **** EXTRAS **** All Appliances, Window Coverings, Light Fixtures, Central Vac In Shop, Work Cabinets And Benches, Generator Hookup (Installed) (id:48469)
Century 21 Parkland Ltd.
T211 - 62 Balsam Street E
Waterloo, Ontario
Excellent Investment Opportunity with monthly income of $3400/mth with the potential to increase to $4800 after adding one more bedroom. This sun filled, customized townhouse includes 3-Bedrooms 9ft ceilings throughout and is Walking Distance To Wilfred Laurier & Waterloo University and directly across from Lazaridis Business Building for Laurier. The main level includes an open concept layout highlighted by an oversized kitchen with S/S appliances w/ breakfast bar, large dining space and living room. It also includes a large family room which has the potential of converting into 4th bedroom. The seond level includes 3 large bedrooms, two of which have oversized windows. It also has 2 full washrooms and a common area/den that has big windows. Close To Shopping, Restaurants, Banks, Waterloo Park, Malls, And More! **** EXTRAS **** 9ft ceilings , granite counters, ensuite laundry, cross from Lazaridis Business School & shortwlk to main campus, access to private study lounge. Maint fee cover water & unlimtd internet (id:48469)
Royal LePage Flower City Realty
901 - 388 Prince Of Wales Drive
Mississauga, Ontario
Welcome To The Luxurious ""One Park Tower"" Offering Immense Quality As You Would Expect From A Daniel's Development! Here's your chance to live or invest in This Architectural Gem that is widely considered to be one of Mississauga's most prestigious condos & is situated right in the heart of this magnificent city. This well laid out Unit Offers 2 br's & 2 baths while the south facing balcony with the breath taking view of the city offers a tranquil space to either start your day or end it. This Dwelling Offers Quality Living At Its Best. In house amenities included but are not limited to 24 hr concierge, gym, indoor pool, party room, guest rms & visitor parking, all while within a close proximity to all amenities including Sheridan College, Library, Living Arts Centre, Square One Mall, Go & Mississauga Transit, Schools, Ymca & Dog Parks. With Square One shopping center and public transit including upcoming Mississauga LRT just short walk away, this condo offers unparalleled convenience (id:48469)
RE/MAX Royal Properties Realty
803 - 155 Kent Street
London, Ontario
Attention First Time Home Buyers, Students and Investors!! This property is for you. This move in ready 2 bedroom, 2 full bathroom condo is located in the heart of downtown London. Just steps away from Victoria Park, Covent Garden Market, Budweiser Gardens, Richmond Row and local restaurants. A quick drive to Western University, Fanshawe College and Masonville Mall. This property provides everything you need including; generous bedroom space, in-suite laundry, stunning balcony views, private covered parking, large storage locker and in building fitness centre & sauna. Recent upgrades include; a newly renovated kitchen with soft close drawers and cupboards (2023), freshly painted walls (2022), most light fixtures (2022), updated bathrooms (2022) and a new fridge (2020). As well as building updates; new elevators (2022), parking garage security gates (2022)and new windows and balcony doors (2016).Don't miss out on this incredibly affordable opportunity, a perfect fit for students or young professionals. Now is the time to take the first steps into home ownership. (id:48469)
Century 21 First Canadian Corp.
19081 Centre Street
East Gwillimbury, Ontario
Extensive recent renovations. Shows AAA. Paradise found. Deck. Mature trees. Private backyard. Big driveway + garage. Skylight. Massive bedroom with sitting portion and access to washroom with big tub. Tall ceilings in places. Fireplaces. Walk to cafe, restaurants, church, school, library, park, and Ross Family Complex. A better lifestyle awaits with space for family, friends, and nature. (id:48469)
Property.ca Inc.
602 - 44 Longbourne Drive
Toronto, Ontario
RENOVATED 2 BEDROOM 1045sqft TORONTO CONDOMINIUM WITH PARKING, 2 LOCKERS and STUNNING CLEAR VIEW OF PARK!! JUST MOVE IN AND ENJOY! UPGRADES INCLUDE: Wood Flooring, Upgraded Trims and Doors, Renovated Kitchen and a Renovated Bathroom! The UPDATED Family Sized and Eat-In Kitchen Offers Stainless Steel Appliances, Renovated Cabinetry, Updated Countertops and More! Open Concept Living and Dining Room with Wood Floors and Walk Out to Spacious Balcony with Incredible Clear Views Overlooking a Park! There are both an Ensuite Locker and a Locker in the Lower Level for Added Storage! A Large Parking Space is Just Steps to the Building Entrance! INCLUSIVE MAINTENANCE FEE INCLUDES HEAT, HYDRO, WATER, CENTRAL AIR, CABLE AND INTERNET - EXCELLCENT VALUE! Well Managed and Maintained Building has Bright and Upgraded Hallways, Foyer and Common Areas! The Renovated Pool is Ready For you to Enjoy as is the Upgraded Gym and Common Patio Area! While Quiet and Private; this Outstanding ETOBICOKE LOCATION is Steps to TTC, Parks, Highways, Shopping, Restaurants, Schools and Much More! **** EXTRAS **** JUST MOVE IN! Renovated Bathroom & Kitchen with Stainless Steel Appliances, Upgraded Backsplash & Counters! Upgraded Floors, Trim and Doors! BOTH ENSUITE AND LOWER LEVEL STORAGE LOCKER! 1 Car Parking! FANTASTIC Clear View! LARGE BALCONY! (id:48469)
Royal LePage Terrequity Realty
0 Riding Trail E
Minden Hills, Ontario
Amazing opportunity to own a rare 4 acre lot with 187 ft shoreline of direct waterfront on Haliburton's hidden gem, Cedar Lake. The new, gravelled and picturesque 450ft four season road brings you to this quiet & calm lake that is shallow, sandy, perfect for children, boating and even ice fishing. Views are breath taking. Multiple building locations to build your dream home or cottage. One area is already cleared and ready to go. Possibility to build a primary home & guest house. Hydro is at lot line. No Conservation Authority. Proposed drawings attached. Seller is a contractor and available for hire. Easy access from hwy 35. Just less than 2 hrs from City. A must see. **** EXTRAS **** 450 ft Four season road/driveway and partially cleared. (id:48469)
Right At Home Realty
N903 - 330 Phillip Street
Waterloo, Ontario
The Most Desirable Luxury ""Icon 330"" Condo In Waterloo. Walking Distance To Laurier U & U Waterloo. 1 B.R+ Den (Used As A 2nd B.Room) Perfect For Own And Use As An Investment. Impressive Amenities, Roof Top Patio, 24 Hrs Security, Fitness Centre, Yoga Studio, Gym, Basket Ball Court, Games Rm, Sauna, Theater.. Laminate Flr, Quartz Counter, 4 Pc W.R/Glass Shower, In-Suite Laundry. Don't Miss This Chance!! **** EXTRAS **** Stainless Steel Fridge, Stove, B/I Microwave Oven, Hood Fan, B/I Dishwasher, Washer/Dryer. All Window Covering. (id:48469)
Homelife Landmark Realty Inc.
740 Cedar Bend Drive
Waterloo, Ontario
Located in the picturesque western region of Waterloo, within the esteemed Laurel Heights school district and adjacent to vast natural forests, lies one of the few premium residential neighborhoods in Waterloo West. We are delighted to present one of these exceptional homes.With nearly 4,000 square feet of living space, plus an additional 1,000 square feet of basement activity area, this house features a family room, an office, and an open-concept kitchen, making it highly desirable. Whether you have a large family or are a young couple, everyone can find their own special space in this home.The house boasts a grand foyer with high ceilings and large, bright windows that allow abundant sunlight to flood in, creating a fresh and airy atmosphere. The backyard offers a multi-level deck and spaces that connect closely with nature.On the second floor, four bedrooms are complemented by three bathrooms, ensuring ample privacy for each family member. Recent upgrades include a renovated kitchen and three updated bathrooms in 2021, as well as new front and garage doors, a new air conditioner, and a new water heater in 2022. (id:48469)
Homelife Landmark Realty Inc.
549 Front Street
Warwick, Ontario
Looking for 1-floor living? This 2-bedroom bungalow will suit you! The open concept has a newer kitchen with a granite island & newer appliances. The renovated bathroom offers a soaker tub & a large walk-in shower. This bungalow is freshly painted & has been completely renovated in the last 10 yrs: shingles, siding, doors, windows, furnace, Hot Water On Demand, flooring, kitchen & bathroom. The side driveway fits 4 cars. A new EV charger is recently installed. The spacious, fenced backyard has 2 large sheds & abundant fruit trees, vegetables, shrubs & herbs. Watford has lots to offer, & this cute home is ready to move in! (id:48469)
Streetcity Realty Inc.
301 Scott Road
Cambridge, Ontario
Discover the comfort of this charming raised bungalow nestled in this family-friendly neighborhood that's ideal for creating memories! Featuring 3 bedrooms above ground and 2 full bathrooms, this carpet-free home offers spacious living areas perfectly suited for both relaxation and entertainment. The main floor consists of an inviting living room with a raised tray ceiling and large windows, along with updated modern engineered hardwood, which all create an air of openness to the space. For those who love to cook, the beautifully equipped kitchen has ample cabinetry, sleek quartz countertops, and modern stainless-steel appliances for both functionality and elegance. Escape to the sizable primary bedroom featuring a walk-in closet and access to the 4pc bathroom, along with two additional generously sized bedrooms on the main floor that ensure plenty of space for everyone. Heading to the lower level, you have access to the immaculately finished garage, the likes of which you've never seen. Speckled epoxy flooring, its own thermostat and heater, automatic garage door opener, along with a paneled slat wall that can be completely customized with accessories (hooks, shelves, baskets) to suit your organizational preferences! The lower level rounds out with additional finished living space to create the family or rec room of your dreams, an additional 3pc bathroom, as well as a laundry room with newer Samsung washer and dryer. Finally, step out into the backyard to discover your own private sanctuary, equipped with a large deck that's perfect for BBQs and hosting, plenty of green space, along with 2 sheds to be able to store all of your outdoor equipment. Within walking distance to multiple elementary schools in the neighborhood and with close proximity to Hwy 401 for commuters, this warm and welcoming home has something for everyone and is waiting to be yours! **** EXTRAS **** Brand New Furnace (2024), Engineered Hardwood on Main Floor (2022), Ceramic Tile Flooring on Lower Floor (2021), Garage Finished (2021), Painted (2021), Water Softener, Hot Water Tank Owned, HRV System. (id:48469)
Keller Williams Home Group Realty
304 - 120 Canon Jackson Drive
Toronto, Ontario
Gorgeous 2 Beds 2 bath Built By Daniels At Keelesdale! Located Near Keele And Eglinton, A 6 Min Walk To The Eglinton Lrt. Steps from Walking And Cycling Trails And New City Park. Dedicated 2 Storey Amenity Bldg With Fitness Centre, Party Room, Co-Working Space BBQ Area, Pet Wash Station And Gardening Plots.. Close to Plazas, Walmart, Grocery , Hwys and much more **** EXTRAS **** Stainless Steel Fridge, Stove, And Dishwasher. Washer and Dryer, All ELF's and Window Coverings (id:48469)
Kingsway Real Estate
20 Dods Drive
Caledon, Ontario
Nestled in the Heart of the Quaint Village of Alton, this Charming 3-Bed, 2-Bath Home is a Sanctuary of Comfort and Elegance. Featuring a Modernly Renovated Chef's Kitchen, this Home Effortlessly Combines Modern Convenience with Timeless Character. The Stunning Backyard is an Entertainer's Paradise, Boasting a Heated Pool & a Serene Oasis. Float Peacefully in Your Own Pool This Summer or Relax in the Gazebo or on the Deck, Where You Can Swing in a Hammock & Let Your Cares Drift Away. Children Will be Enchanted by the Custom Pirate Ship Play Area, Sparking Endless Adventures in The Safety of Your Own Fully Fenced Backyard. This 0.344-Acre Property Offers a Rare Blend of Peace, Joy & Serenity, Making it a Perfect Haven for Creating Cherished Memories. The Low Maintenance Perennial Gardens Burst with Color, Creating a Zen-Like Retreat Where Butterflies and Bumblebees Frolic Among the Blooms. Nature At It's Finest! Located Within Walking Distance to Championship Golf Courses, Exquisite Dining, Scenic Hiking & Biking Trails, Luxurious Spas, & Vibrant Art Galleries, You'll Find Everything You Need Just Moments From Your Doorstep. Alton Offers Community Events Year Round In This Highly Desired Community. All of This, & Only 10 Mins to Orangeville, 30 Mins to Brampton, 45 Mins to Pearson Int'l Airport, & Within an Hour to the GTA, It's a Slice of Country So Close to City Amenities! Come & See it For Yourself! **** EXTRAS **** Kitchen Renovation (2022), Security Camera System (monitoring not included), Pirate Ship Playset (as-is), Basketball Net, Garden Shed, Water Barrel Included. (id:48469)
Keller Williams Real Estate Associates
3-346 Peel Street
Collingwood, Ontario
One Level, Two Bedroom Unit In The Sought After Community of Bates' Walk. Beautifully Maintained And Turn Key, This Unit Boasts A Beautiful Open Concept, Living/Dining Room Perfect For Hosting After A Round Of Golf, Hitting The Slopes Or A Day At The Beach! Don't Worry About The Grass Or The Snow, Everything Will Be Beautifully Maintained And Ready For Your Arrival! Come And Enjoy The Four Seasons Playground That Collingwood, The Town Of Blue Mountains And Wasaga Beach Have to Offer With Parking At Your Door Step And A Crawl Space Large Enough To Store All Of Your Seasonal Gear. (id:48469)
Real Estate Homeward
28 Sanders Drive
Markham, Ontario
Welcome to your dream home! This immaculate 5+1 bedroom, 5 washroom executive home boasts over 5,000 sq ft of luxurious living space, including a completely finished basement equipped with a bar, sauna, and home theater for ultimate relaxation and entertainment. Situated on a premium pie-shaped lot with an unobstructed pond view, this home offers a serene and picturesque setting. The grand entrance features a 20 ft ceiling adorned with a dazzling crystal chandelier, creating an impressive and inviting atmosphere. Professionally designed and furnished, this move-in ready home has over $250K in upgrades by the previous owner. The entire house has been freshly painted, and new modern lighting fixtures have been installed throughout, enhancing the overall ambiance and comfort. The beautifully landscaped backyard features interlocking stone and a durable, low-maintenance deck, perfect for entertaining and relaxing while enjoying the peaceful pond view. Additionally, the property is very close to three golf courses, ideal for golf enthusiasts. For added security and peace of mind, the entire home is equipped with a comprehensive security surveillance system. Dont miss this opportunity to own an exceptional home in the sought-after Boxgrove Community! Contact us today to schedule a viewing! **** EXTRAS **** Tankless Water Heater. Air Filter.Humidifier (id:48469)
RE/MAX Realtron Jim Mo Realty
71 Dagmar Avenue
Toronto, Ontario
Bright spacious Leslieville artist's home. Skylights fill this beautiful 2 sty semi. Home sold as ""single family residential"". Second floor has a loft like feel with vaulted ceilings open concept living room, and bright kitchen and concrete bar seating. Pergola garden courtyard,. Separate garage for 1 car. currently used as a studio. entrance to garage off Dundas. Seller/agent do not warrant or represent retrofit status of the kitchens/units. lots of potential for this property **** EXTRAS **** 2 hydro meters, 3 separate entrances, 3 kitchens (id:48469)
Exp Realty
34 Merryfield Drive
Toronto, Ontario
Absolutely Gorgeous Quality Home Located In Dorset Park Community, Fully Renovated From Bottom To Top in 2022,Best Design, Unique Bungalow With 2 Ensuite In The Area. Numerous Pot Lights, Fresh Paint, Brand New Modern Kitchen With Quartz Counter Top, Brand New Flooring Throughout, Professionally Finished Bsmt With Master Ensuite, Close To School, Park, Hwy 401, 404, Transit, Shopping Etc.... **** EXTRAS **** Fridge, Stove, Range Hood Washer & Dryer, Cac, Furnace, All Existing Elfs & Window Coverings. (id:48469)
Mehome Realty (Ontario) Inc.
633 - 600 Fleet Street
Toronto, Ontario
Suite 633 is an updated bachelor that offers a quiet respite away from the crowds, the noise, and the traffic that comes with living downtown. As you enter the condo, you will notice a spacious foyer with a hallway leading into the living space, which helps to create a sense of privacy. The recently updated kitchen features quartz counters, stainless steel appliances, built-in microwave, and an induction cooktop. The rectangular living space allows for the possibility of multiple layouts and furniture configurations. You will appreciate the spacious bathroom. Best of all, the condo opens to a balcony that is surrounded by a number of condos that provide a cocoon against the noise and hubbub of the city. The prime location offers the perfect springboard to enjoy all the pleasures of downtown living. You are only minutes away from the waterfront or a short walk to downtown. A grocery store is directly across the street. Quick access to the Gardiner Expressway and DVP. If you need to take transit, you can wait at a stop directly in front of the building and take a streetcar into Union Station. **** EXTRAS **** You will appreciate the extensive amenities at 600 Fleet, including 24-hour concierge, visitor parking, indoor pool and hot tub, professionally equipped gym, rooftop landscaped patio with BBQ, party room and billiards room. (id:48469)
Sage Real Estate Limited
2609 - 5791 Yonge Street
Toronto, Ontario
Location! Location! Location! Southeast corner unit at high level in the heart of North York. New Lighting system. Freshly painted. Big Balcony with non-blocking fantastic view. Nice and well-maintained unit. 1 parking spot and 1 locker are included. Steps to Finch subway, TTC, YRT, VIVA and Go Transit. Restaurants, shops, park, school and entertainment in the area are minutes away. **** EXTRAS **** Fridge, Stove, Rangehood microwave, Dishwasher, Washer & Dryer. All existing Elfs and blinds. (id:48469)
RE/MAX Excel Realty Ltd.
199 Main Street
Loyalist, Ontario
Attention investors and homebuyers alike! Here's your chance to own a lucrative property just minutes from Kingston. This upper and lower duplex boasts a two-bedroom unit upstairs and a three-bedroom unit downstairs, perfect for multi-generational living or rental income. With separate driveways, two sheds, and ample backyard space, this property offers endless possibilities. Seize the opportunity to make this investment yours! (id:48469)
Royal LePage Proalliance Realty
477 Bergamot Avenue
Milton, Ontario
Absolutely stunning Semi Detached by great Gulph in new desirable area of Milton on. Thousands spent on upgrades through-out. Main floor open concept plan offer a perfect layout for family and for entertaining. Large windows brings in lot of natural light & walk-out access to B-yard. Engineered Hardwood floor thru-out. Stainless still appliances in the kitchen, with a stove equipped w built-in Air Fryer, quartz countertop & Island, beautiful and modern Backsplash & Under cabinet Lighting. Upgraded wide Baseboards. Upgraded cabinets in kitchen & washrooms. Seamless Glass shower in Primary Room Ensuite Bathroom. Convenient 2nd floor Laundry Room. Large Double closet in Bedrooms 2 & 3. Side entrance to a full basement with large windows. Upgraded stairs railing. Close to public school and amenities. Plenty pot lights in first floor and upstairs hallway. Minutes to Major Arteries. Spacious and pleasant floor plan in an up coming area of Milton. (id:48469)
Right At Home Realty
811 Griffin Trail
Peterborough, Ontario
Luxurious BRAND NEW NEVER LIVED IN Home by Bromont Homes: (The Cunningham Model) in the community of Natures Edge is perfectly situated on the edge of Peterborough where city meets country. Explore hiking trails, parks and the beauty of nature on your doorstep and enjoy the convenience of close proximity to stores, schools, restaurants, entertainment and the Peterborough Regional Hospital. The modern, impressive brick and stone exterior invites you into the spacious well designed open plan main floor with 9 foot ceilings, massive windows throughout, oak stair case, elegant wood floors in living room and stone countertops in the kitchen - plenty of room to entertain all your friends and family. At the end of your day retire to your primary bedroom with walk-in closet and private spa like en-suit with huge shower, free standing soaker tub and double sink. 2nd bedroom has private en-suit while bedrooms 3 and 4 have direct access to a shared bathroom. This home has all the comforts to meet todays lifestyle! Create memories in this home for years to come. Offers welcome any time. **More Photos to Come!* **** EXTRAS **** New home warranty (id:48469)
RE/MAX Elite Real Estate
1448 Sagebrush Street
Windsor, Ontario
2 Bedroom 2 washroom with 2 bedroom finished Freehold Townhouse For Sale Located In A Popular And Convenient South Windsor Location. Near Shopping And Schools (Talbot Trail Public Grade School) Bright Open Concept Floor Plan, Kitchen With Breakfast Bar, Dining And Living Room. 2+2 Bedrooms, Two Baths, Including Spacious Master With Walk In Closet. Second Bedroom With Patio Doors To Deck And Backyard. Finished Lower Level With Family Room, Large Third Bedroom, Bathroom.Near 401 & US Border. **** EXTRAS **** Fridge, Stove, Dishwasher, Washer & Dryer (id:48469)
Homelife/miracle Realty Ltd
532 Jeffreybrook Drive
London, Ontario
Fantastic opportunity to enjoy summer poolside in the mature Uplands neighborhood. A short walk to Jack Chambers public school makes this a perfect family home. Lovely curb appeal w/ espresso-tone accents, an upscale entry-door system, professional landscaping/hardscaping, and a paver stone driveway with an accent border set the tone. Inside experience modern architecture w/ a porcelain tile foyer, loads of upgrades throughout, an open concept great room with vaulted ceilings, a large window w/ California shutters, updated floors, smoky tones & a central staircase with open railing at the second-floor landing overlooking the entry. Porcelain tile continues through to the beautifully updated eat-in kitchen, w/ sleek white cabinetry, a linear tile backsplash, granite counters & stainless-steel appliances. The kitchen merges seamlessly w/ the family room featuring brick-surround, black fireplace, large garden door & window that draw natural light & lead to a beautiful backyard. Additional main floor highlights include a separate dining room & main floor laundry. The second floor offers three bedrooms including a large primary suite w/ a separate bath/vanity area & upgraded quartz counter. The main bathroom features an updated double-sink vanity w/ quartz counters. All bathrooms have newer flooring and faucets. The partly finished lower level adds a built-in office area & a bright gym/playroom plus additional room for an extra bedroom or bonus room in the future. The fully fenced backyard is perfect w/ a separately-fenced, heated poolideal for keeping kids & pets safe from the water. Enjoy stamped concrete pool decking/patio, a spacious deck w/ a large electric awning, a convenient pool shed & two raised garden beds. Updates include new carpeting (2022) & bathroom counters, faucets, and flooring (2021/2024). Most windows have been replaced within the past 10 years. Walk to school. Beautiful trails are just a short walk away **** EXTRAS **** winter safety cover (id:48469)
Sutton Group - Select Realty Inc.
145059 16 Sideroad
Meaford, Ontario
Country charm meets a contemporary minimalist addition for the perfect blend of a heritage feel and minimal Southern European Architecture. Located in the Heart of Grey County, on a private and serene 5 Acre parcel, every detail has been planned with style and care. The Original Ontario Dovetail Log Cabin built by Scott Hays (2015) has been enhanced by a stunning 2023 modern addition. The vaulted ceilings, large windows and Wiarton Flagstone Floors throughout the primary living spaces offer a bright, spacious and low maintenance appeal. The kitchen boasts a charming Elmira Stove Works wood stove, but no modern luxury was spared in the design including a 6-Burner Gas Range, panelled dishwasher, beverage fridge, oversized Soapstone Counters, and a built-in breakfast nook. An open concept living room & dining room complete this space. The addition, featuring Vertical Thermal Pine siding and a metal roof, offers 3 bedrooms with ensuite bathrooms. The spacious, bright family room is adorned with Italian Cotto tiles. Large windows allow ample natural light and showcase the beautiful surroundings. Please see the feature sheet for a complete list of all upgrades and updates. The surrounding property is a mix of pretty clover pastures and wild grass fields, old and new growth maple forests and although not currently planted, has been home to a thriving organic farm with rich & nutritious soil. Hidden amongst the trees is a 3 season Bunkie for your enjoyment. Opportunities abound to further landscape and create your version of a country oasis. **** EXTRAS **** Enjoy all the benefits of your private country retreat just 7 min to Meaford, 20 min to Owen Sound, 23 min to Blue Mountain Village and just over 2 hours from the GTA. (id:48469)
Forest Hill Real Estate Inc.
No Favourites Found
Check Out Recently Sold Properties


