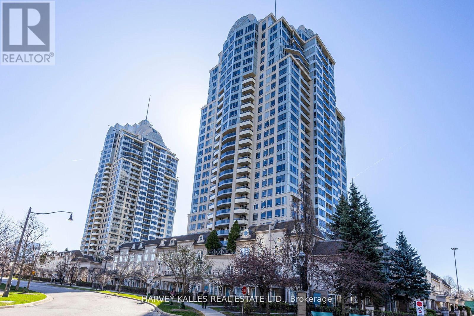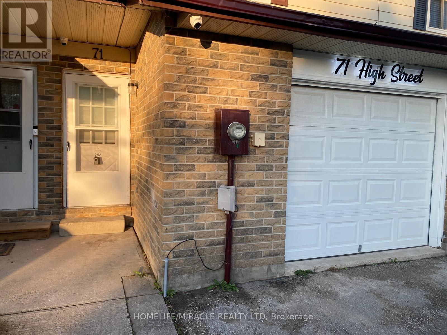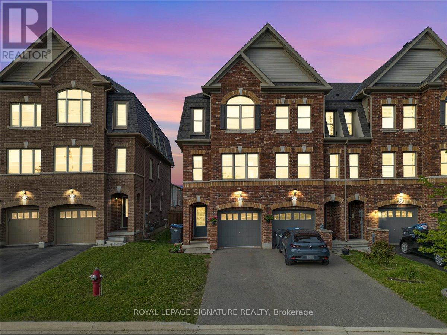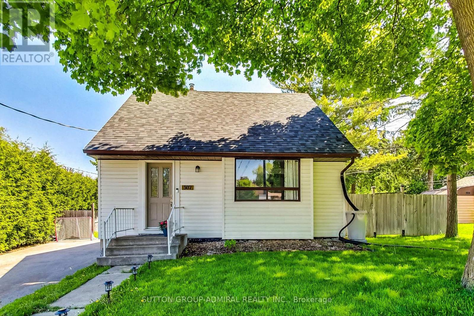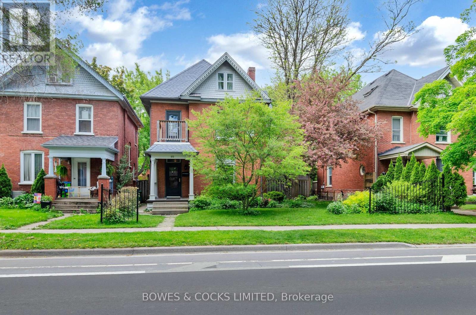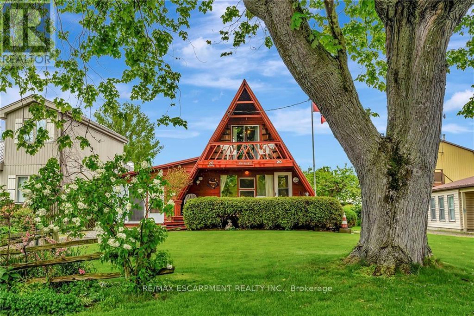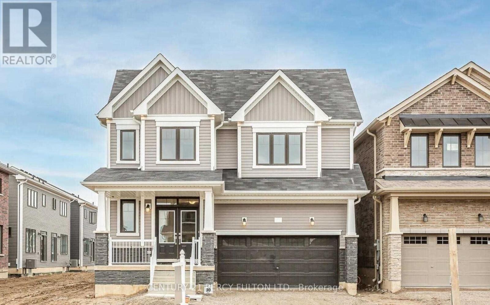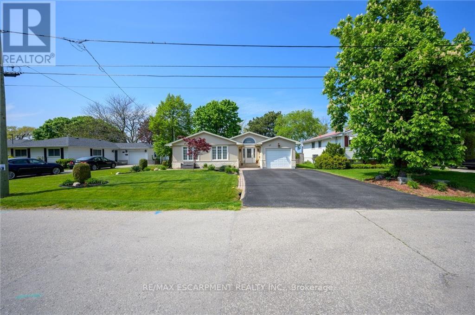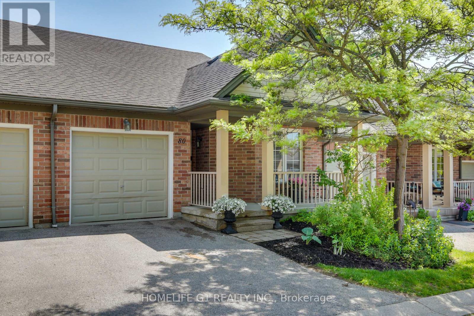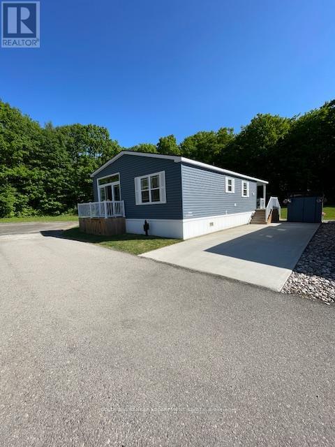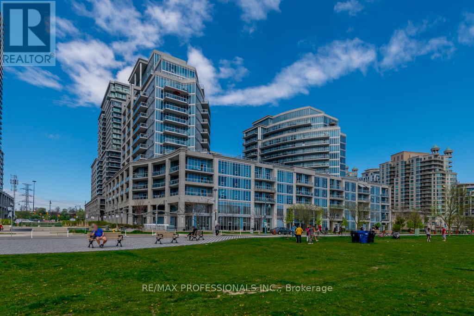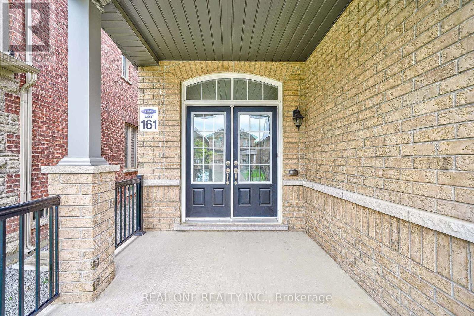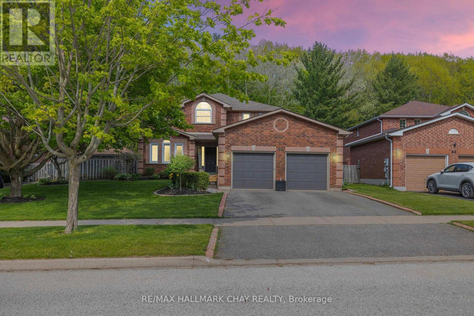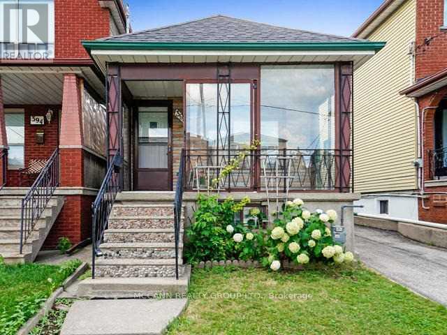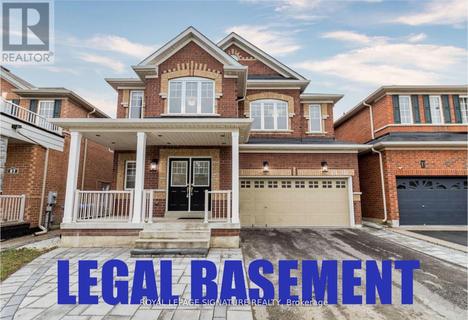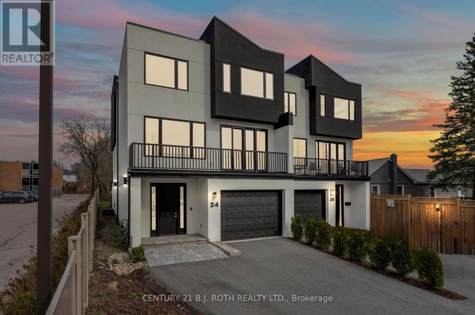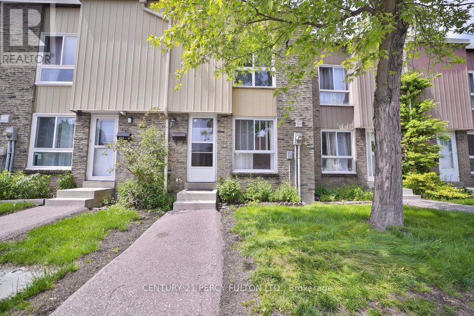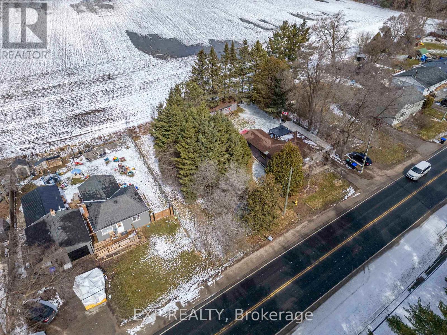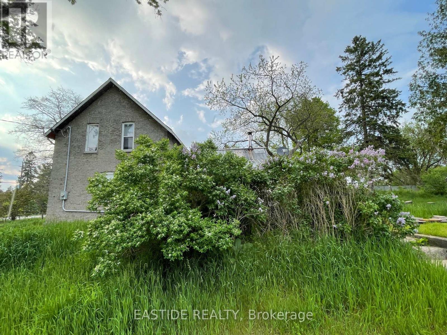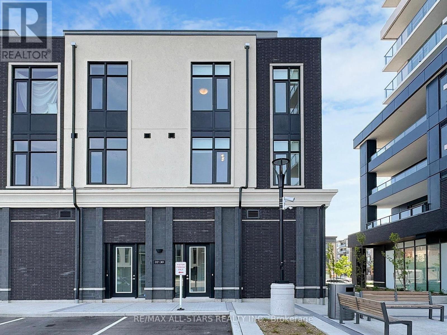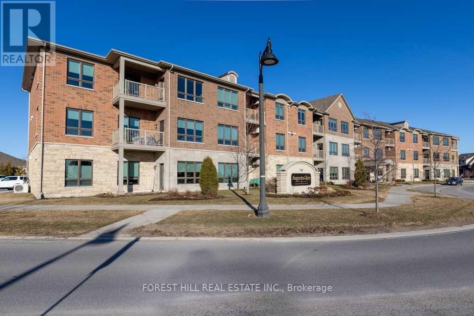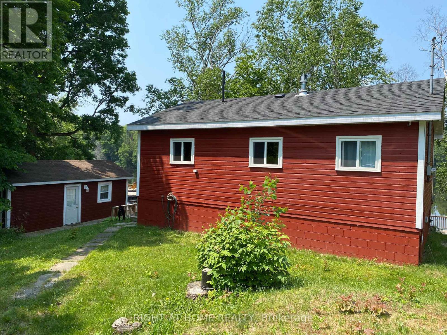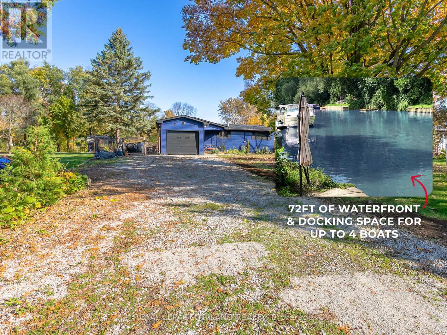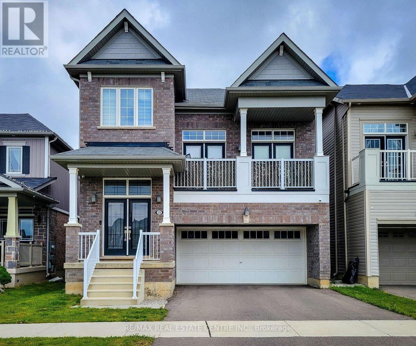Take a Look at
Homes for Sale | Ajax, Pickering, Whitby, Oshawa | Ontario & GTA
Check out listings in Ontario
The Bansal Team
The Best Option for Real Estate in Pickering, Ajax, Whitby, Oshawa and the GTA.
We will offer you a fresh perspective on the real estate market. We will do everything we can to make the process of buying or selling your home as simple and stress-free as possible. When you need someone who knows the market well, call us.
As a leading team of real estate experts in the GTA and Durham region: We will provide you with tailored guidance that no other company can offer. We have a fresh take on the market from selling your home to finding the perfect property for your family.

LOADING
307 - 1 Rean Drive
Toronto, Ontario
Welcome to superior living in this fully renovated and impeccably cared for large 1 bedroom open concept plan sitting at approximately 588sf plus balcony and offering a total living space of approximately 622sf at the esteemed Ny Towers Chrysler building by Daniels. Enjoy this top to bottom professionally renovated unit featuring new engineered flooring through out, a fully remodelled 4-piece bath, new vanity, tiles surround and glass enclosure. New custom kitchen featuring modern quartz countertop with herringbone backsplash, breakfast bar, upgraded stainless appliances(2020). Additional updated accents included a tiled feature wall, zebra roller blinds, modern light fixtures and two custom sliding doors offering space optimization and leaving it the perfect turn key unit - convenience, luxury and comfort at its finest. **** EXTRAS **** Renovated in 2020, Smoothed ceilings, custom kitchen, quartz counter tops, engineered hardwood flooring, New Bathroom, tiles, vanity, fixtures, living room stone feature wall, custom door on track in bedroom and walk-in closet (id:48469)
Harvey Kalles Real Estate Ltd.
71 High Street
Collingwood, Ontario
Perfect freehold townhouse top to bottom fully renovated for first time buyer or investors looking to enter the real estate marketing Collingwood in a family oriented neighborhood with unique layout. 4 bathroom, 3 bedrooms a large open concept LR/Kitchen and dining area. New Laundry washer & dryer on main, new windows, new blinds, new roof, freshly painted house. Home is just steps tp lake, Walmart, Tim Horton's, metro, home depot, banks, shopping malls, parks, indoor pool, skate board, dog park, public transportation and short drive to Blue mountains, the sky hills, golf courses and beaches, recently upgrade washrooms, new windows, flooring, single car garage, with garage door opener, hot water tank is owned, walk out to rear deck & fenced yard. many $$$$ spent on upgrades. Access to house from garage etc all elfs, security cameras, blinds & appliances. **** EXTRAS **** All the 3 bedrooms with attached 3 washrooms with shower (standing), powder room on main floor. (id:48469)
Homelife/miracle Realty Ltd
63 Padbury Trail
Brampton, Ontario
This Spectacular, Newer Built And Very Spacious 3+1 Bedroom, 4 Bathroom Freehold End Unit Townhome Feels Like A Semi-Detached And Offers Approximately 2200 Sq Ft Of Living Space. The Kitchen Walks Out To A Generous Second-Level Deck, Perfect For Barbecuing Or Enjoying Your Morning Coffee. The Backyard Is Accessible From The Outside, Making Grass Cutting A Breeze. The Finished Basement Has The Potential For A Separate Entrance From The Garage, Adding Versatility To The Space. Located In A Prime Area, This Home Provides An Array Of Conveniences And Amenities For A Comfortable And Vibrant Lifestyle. The Nearby Mount Pleasant GO Station And Public Transit Makes Traveling Throughout The GTA Effortless. Additionally, The Cassie Campbell Community Centre, Several Parks, Schools, And Shopping Options Are Just A Few Minutes Away. (id:48469)
Royal LePage Signature Realty
307 Dennie Avenue
Newmarket, Ontario
Great lot to nice house ratio makes the perfect starter home or downsize opportunity. This house is turn-key. Roof 2024, furnace 2023, shed 2023, and basement refinished 2021. This is a perfect Newmarket home, in a great pocket, and near everything. You cant go wrong. **** EXTRAS **** All Window Coverings, All Elf's, Fridge, Stove, Built-In Dishwasher, Washer, Dryer. (id:48469)
Sutton Group-Admiral Realty Inc.
572 Charlotte Street
Peterborough, Ontario
My Client has lived, loved and restored all what has been needed to be, since 2012 with her lovely 2500 sq. ft. historic Avenue home. All originality considered. Come take a look at the beauty of design of the interior and exterior space of this lot with a fenced in large rear yard along with anew garage built in 2012 and parking for 2 cars. Inside this home is a quiet charm of solidarity to the outside. For extra privacy a front fence could accompany nicely. Perennial gardens and trees of expense flow surrounding this property. Neighbors are great and homeowners along. Electrical is 200 amp service. With all close by amenities, hospital, schools, the downtown core and the old feel of the West end Avenue homes nestled nearby its worth taking a walk through. This home maybe thought of for family comfort or income rentals. All high end newer appliances included. Home Inspection included upon request. Hydro $1800/yr, Enbridge Gas $1900/yr. See you soon! **** EXTRAS **** Come view what this charmer may be worth to you today! (id:48469)
Bowes & Cocks Limited
20 Willow Avenue
Norfolk, Ontario
Discover the allure of lakeside living with this enchanting 3-bedroom, 1-bathroom cottage nestled in the serene setting of Port Rowan. This waterfront property boasts a unique blend of old-world charm and contemporary potential, making it a perfect escape for both relaxation and adventure. The cozy ambiance welcomes with a functional layout. Enjoy family gatherings in the warm living area and create in the kitchen designed for practicality. Watch the beautiful sunrises Port Rowan is known for from the private balcony off the primary bedroom. The main cottage contains two more comfortably sized bedrooms that ensure space for both family and guests, complemented by a full bathroom. What sets this property apart is the detached 2-storey boathouse with private entrance, featuring 2 additional bedrooms and a bathroom above, ideal for rental income or private guest quarters. With direct access to the channel, it's perfect for boating and fishing enthusiasts. Direct waterway access to Lake Erie offers endless water sports opportunities. The large yard includes a deck, patio & edible fruit trees. Minutes from downtown Port Rowan, enjoy local shops, beaches, cafes, and community events, plus nearby nature reserves. The rare opportunity in Port Rowan to modernize the main house or enhance the boathouse can transform this property into a stunning lakeside residence or a sought-after vacation rental. Notable updates: Metal roof (2021), Septic field bed (2019) (id:48469)
RE/MAX Escarpment Realty Inc.
72 Malcolm Crescent
Haldimand, Ontario
Stunning 4 Bedroom, 4 Bathroom Detached Home In The Quiet & Family-Oriented Neighbourhood Of Haldimand / Caledonia! This Gorgeous Property Features Double Door Entry, Beautiful Laminate Flooring In Great & Dining Rooms, Open Concept Kitchen & Breakfast Area W/Stainless Steel Appliances, Double Sink, Tile Floors, Backspash & W/O To Large Backyard. Upstairs Features Primary Bedroom W/Spa-Like 4Pc Ensuite & Oversized W/I Closet. All Rooms Have Their Own W/I Closets & Either Their Own Ensuites Or Semi-Ensuite! Upper Floor Laundry Room! 2-Car Parking Garage. Truly A Gem In A Fantastic Area! (id:48469)
Century 21 Percy Fulton Ltd.
96 Lakeside Drive
Grimsby, Ontario
Unique lakefront property with perennial rights. Don't miss out on this luxurious home in the lovely town of Grimsby. If you desire a quiet and tranquil environment, your dream may come true here. This home is situated in a beautiful and mature neighborhood where your neighbors know your name and watch out for each other. The people here are proud to be part of this community and take pride in caring for their homes and gardens. This custom made home offers 1800 square feet, 3 bdrms 2 baths, living room dining room kitchen and a dressing room with laundry for your convenience. The 1200 sq ft basement unit with a separate entrance features 2bdrms, living room, kitchenette and 1 full bathroom with laundry. Imagine soaking in your ensuite craw legged tub or just having your preferred beverage on your manicured backyard while watching the birds, bunnies and squirrels, just take a seat at the edge of the property and let the world come to you! From your backyard, you have almost a 180 degree view starting from the peninsula to Toronto's skyline, including Burlington, Oakville and Mississauga. This beautiful lake changes colors by the time of the day, starting from light blue and green, to white or steel blue, the sunset will paint everything in orange and red. You can launch your boat from the marina, or take a stroll to the nearest park. At the nearby Casablanca exit you will find a sandy beach, restaurants, a library, community center, hospital, and much more. (id:48469)
RE/MAX Escarpment Realty Inc.
80 - 320 Ambleside Drive
London, Ontario
Beautiful Bungalow desirable Ambleside North London neighborhood. This rare but spacious Bungalow is perfect for empty nesters or a starting family. Master bedroom offers an on-suite bath with a standup shower for easy access and a walk-in closet. Second room can be used as a guest room or is perfect for a home office. Living room offers a cozy gas fireplace and extra-large windows with plenty of natural light and walk out to a sun filled private deck perfect for BBQ in the Main floor also offers main laundry, a spacious kitchen with eating area/breakfast bar. Basement is semi-finished but very spacious with plenty of room for storage and is waiting for your personal finishes. **** EXTRAS **** Fridge, Stove, Dishwasher, all as is conditions, no warrantees will be made on chattels. (id:48469)
Homelife G1 Realty Inc.
20c - 4449 Milburough Line
Burlington, Ontario
Looking for relaxation surrounded by nature? You will find this home to be ideal. This home on leased land boasts two bedrooms and an office as well as large principal rooms with lots of great views of the forest. Attention to detail is found in every room. It is also situated on a corner lot of a very quiet cul de sac. **** EXTRAS **** The community has a beautiful in ground pool, pavillion for indoor gatherings and lots of monthly activities year 'round. Land lease includes common area amenities, water, sewer and maintenance. (id:48469)
Coldwell Banker Escarpment Realty
432 - 58 Marine Parade Drive
Toronto, Ontario
Welcome to your perfect first home! This charming 1-bedroom, 1-bathroom unit is designed with practicality in mind, featuring a smart layout that maximizes every square foot. The premium 10-foot ceilings add a spacious feel, making the unit airy and inviting. Step out onto your private balcony and enjoy the serene view of the beautifully manicured courtyard, a perfect spot to relax and unwind. Nestled near the lake, this home offers easy access to picturesque trails, ideal for leisurely walks and outdoor activities. Living here means you're just steps away from a variety of restaurants, cafes, and convenient transit options, ensuring you have everything you need right at your doorstep. The building boasts a range of amenities including a pool, gym, exercise room, sauna, and a 24-hour concierge service, providing comfort and convenience. This unit is an excellent choice for first-time home buyers, offering a balanced lifestyle in a vibrant community. Images Not Recent. (id:48469)
RE/MAX Professionals Inc.
20 Riding Mountain Drive
Richmond Hill, Ontario
Gorgeous Home,Less Than 10Yrs. 4 Brs W/2 Ensu In Prestigious Jefferson Forest Area W/Top Rnking School(Richmond Hill High School). $$$$ Spent On Renovations.9' Ceiling Mn Flr, Fresh Paint, Elfs. Hw Floor Thru-Out, Upgraded Stairs W/Iron Railing, Upgraded Modern Kitchen, Newer Laudry Rm, Double Dr Ent, Func Open Concept Layout. (id:48469)
Real One Realty Inc.
84 Wildwood Trail
Barrie, Ontario
Welcome to Wildwood Estates in Barrie where you can enjoy your summer lounging by your inground pool surrounded by nature. This stunning 2,700 sq.ft. 4+1 bedroom, 2+2 bath executive two storey family home is situated in the sought after family centric Ardagh Bluffs community. Providing an exquisite retreat inside and out - this home masterfully combines elegance, comfort, and functionality with its tasteful neutral decor and sophisticated design. Step through the welcoming entrance and you are greeted by a spacious foyer that leads to open-concept principle rooms. Living room, adorned with large windows, allows natural light to flood the space, highlighting the high ceilings. Separate dining room adjacent to the living room with easy access to the kitchen for formal meals. Family-sized kitchen is well-equipped with granite counters, tiled backsplash, breakfast bar, stainless steel appliances, plenty of counterspace and storage - making it a chef's dream and truly the heart of the home. Family room with fireplace. Convenience of main floor den for home office, study zone as well as main floor laundry with inside access to the double garage, and a 2pc bath. Primary suite on the upper level features fireplace, walk in closet and spa-like 5pc renovated ensuite with a soaking tub, dual sinks and walk-in shower. Three spacious bedrooms and renovated bath complete the upper level (one bedroom with a 2pc bath). Benefit of a full finished lower level provides 1,300 sq.ft. of additional living space including bedroom and large rec room with fireplace. This home offers exquisite outdoor living. Backyard is a private oasis where the centerpiece is a sparkling inground pool surrounded by extensive landscaping, mature gardens, seating areas. Whether you are taking a refreshing dip in the pool, tending to your gardens, basking in the sun, or hosting an al fresco meal, this backyard offers endless possibilities for enjoyment. Welcome Home **** EXTRAS **** 2023 Pool liner, 2023 Larger A/C, 2023 dishwasher, 2024 refrigerator, 2019 windows and California shutters, 2014 Shingles, 2021 pool house roof, 2019 main level hardwood, 2023 stairway, 2023 renovated main and ensuite bathrooms. (id:48469)
RE/MAX Hallmark Chay Realty
396 Nairn Avenue
Toronto, Ontario
Located in the heart of the Upcoming ,Caledonia Fairbank Area on a generous 25*150 feet lot with bountiful potential! The space offers Buyers versatility, with the potential to live in and enjoy as well as the opportunity for supplementary income or the option to add on the second floor. Come with your vision and create a dream space that speaks to you! The lush backyard is your own serene pocket in the city and could potentially accommodate a garden Suite. The property is currently tenanted at the two levels and and brings approx 4900 CAD in rent on monthly basis plus the utilities. Tenants are month on month and could give vacant possession. With its prime location, residents enjoy easy access to the city's finest amenities, from shops to dining. Close to the TTC , notable schools, and various parks. The potential is endless at this one-of-a-kind property! **** EXTRAS **** Sellers does not guarantee the retrofit status of the basement. (id:48469)
Mccann Realty Group Ltd.
85 Cookview Drive
Brampton, Ontario
Check the VT link for a 3D Tour, Some pictures are Virtually Staged, Discover a sanctuary of tranquillity with 4+3 bedrooms and 5.5 bathrooms, meticulously designed to exceed your every expectation. Indulge in opulent living within one of Brampton's most esteemed subdivisions! Prepare to be captivated by this resplendent legal duplex, graced with a 2-car garage, embodying the epitome of modern elegance and comfort. Crafted in 2017, this immaculate property transcends the ordinary,offering an unparalleled sanctuary for the discerning homeowner. Key Features that Dazzle: 1. Ascend to the pinnacle of refinement with a main floor boasting lofty 9 ft ceilings, comprising distinct dining and living spaces, as well as an inviting family room. 2. Delight in culinary perfection within the gourmet kitchen, adorned with the finest brand-new appliances, countertops, and backsplash. (id:48469)
Royal LePage Signature Realty
24 Grace Avenue
Orillia, Ontario
Custom Luxury Home Perfect For Your Most Sophisticated Clients, Offering A Central 40x54 Savaria Elevator Providing The Ease Of Sought After Single Floor Living & Accessibility. Brand New ICF Build With Full Tarion Warranty Featuring 3,500 Sqft Of The Upmost Quality In Building Supplies, Equipment & Design (See Attached Features & Finishes List). Extensive Curb Appeal Welcomes You Home With 9 Smooth Ceilings Accented With Pot Lighting, 8 Madison Solid Core Interior Doors & 7.5 Plank Hardwood Throughout. The Principle Living Spaces Showcase 3 Terraces Equipped W/10 & 12 Wide by 8 High Patio Doors Paired With Quality KV Custom Windows Ensuring Every Space Of This Home Illuminates With Natural Light. A Chefs Kitchen Equipped W/Designer Cabinetry, 30 Uppers And A Large 4 x 8 Island Finished W/Quartz Counters. The Spacious Dining Area & Grand Living Room Are Accented By A Floor To Ceiling 50 Linear Napoleon Gas Fireplace That Completes This Entertainers Dream Space. 3 Healthy-Sized Bedrooms (Potential 4th On Main) + 4 Bathrooms, Inclusive Of A 5pc Jack-N-Jill, Powder Room & A Luxurious 4Pc Ensuite. Oversized Insulated Garage W/Rough-In For EV Charger, Epoxied Floor, Inside Entry & LiftMaster Door Opener. Spray Foamed, Energy Efficient Home Built With ICF, 7 Layer Stucco Facade, 24 Gage Aluminum Soffits, Troughs, Down-Pipes & Capping Plus A 3 Layer Modified Bitumen Roof System Ensures Minimal Maintenance That Offers Piece Of Mind For Years To Come. Inquire Today! **** EXTRAS **** All Owned Appliances.Roughly$700/year In maintenance for The Elevator + 2-year warranty included. Tarion warranty included in purchase price with purchaser assigning rebate back to builder.Purchaser to pay for Tarion Enrolment Fee. (id:48469)
Century 21 B.j. Roth Realty Ltd.
40 Thorny Vineway
Toronto, Ontario
A Well-Maintained Townhome Located In The Highly Sought Out Excellent Bayview Village Area. Quite Family, Friendly Neighbourhood. Renovated And Well-Maintained. Features: Kitchen (2019) Fresh Paint Throughout (2024) Roof (2015) Stone Counter, Hardwood Floors. Close To Everything Steps To TTC Go Station Supermarket Plaza Minutes To Library Community Center, Park, 401,404, DVP, Seneca College, IKEA, Canadian Tire, Hospital, Bayview Village Mall, Fairview Mall. Just Moving In & Enjoy! (id:48469)
Century 21 Percy Fulton Ltd.
18 Brentwood Road
Essa, Ontario
Build your dream home in the heart of Angus. Services right at the edge of the lot! (id:48469)
Exp Realty
16481 Highway 48 Road
Whitchurch-Stouffville, Ontario
Opportunity Knocks just before interest rate cut!30.813 Acres Land! Attention all investors, builders, or hobby farm enthusiasts! Here is your chance to own 30 acres land just outside of downtown Stouffville! This lovely property is directly next to the Hollidge tract Park. Great value in the future! you're just a short drive away from Aurora, Newmarket, and the 404 highway, ensuring easy access to urban amenities amidst peaceful surroundings. You May Build Your Dream Home Here! basement door on the floor of the back door side room. (id:48469)
Bay Street Group Inc.
30 Andres Common
Grimsby, Ontario
Trendy Beachfront Community Living Meets Contemporary Luxury! Discover ""Grimsby By The Lake"" in this exquisite 3-Storey End-Unit Townhome Condo. Step in and walk up to this fully upgraded, newly finished home with over 1,800 sq.ft. of true living space. Enjoy the perfectly upgraded eat-in kitchen with white cabinetry, quartz counters, breakfast bar, under-cabinet lighting & more. The entire home features extra-large windows, all with roller blinds, and 10' ceilings on the main and 2nd floors - creating a spacious, bright & airy ambiance. The second floor features hardwood flooring throughout, a primary bedroom with modern 3-piece ensuite bath & walk-out to balcony and 2 additional generously sized bedrooms. An extra bonus awaits on the 3rd floor - a fabulous 205 sq. ft. rooftop terrace with breathtaking views of Lake of Ontario! Also on the 3rd Floor is a Large Utility Room and Storage Room for added covenience * As part of ""The Odyssey"" condo building, you'll enjoy full access to exceptional amenities, including a 24-hour concierge, gym, rooftop sky lounge (stunning), party room, yoga room and & more. This home even includes 1 underground parking & plenty of visitors parking around. Enjoy the comforts of condo living with the full privacy of a home. Convenience is at your doorstep with nearby amenities, great restaurants, parks and the beach just steps away! Easy access to QEW & big box stores are all within minutes. This community within a community is one of the best Beachfront neighbourhoods around - there's no better place to live this summer. See attachments for list of upgrades and floor plan. Extra Parking could be available to purchase from builder. Newly completed home still under Tarion Warranty. **** EXTRAS **** Stainless Steel Fridge, Stove, B/I Dishwasher, Microwave Hood Fan, Front-Load Washer & Dryer, All Roller Shades, All Light Fixtures, Central Air Conditioning, Tankless Water Heater (Owned), One Parking (id:48469)
RE/MAX All-Stars Realty Inc.
105 - 740 Augusta Drive
Kingston, Ontario
Stunning ground-floor 2 Bedroom, 2 Bathroom unit in Augusta Glen Condo with Parking. This well-kept ground-floor unit boasts a Spacious open-concept living/dining room with High Ceilings. The sought-after ""Aberdeen"" model features almost 1,200 sq ft, dark Hardwood Flooring, an in-suite Laundry/Furnace/Storage area, Stainless Steel Appliances, Pendant Lighting over Granite Countertops, and a Breakfast Bar. The Primary Bedroom includes a Large Walk-in Closet and a Spa-like 3 Piece Ensuite with a Shower Seat. Step out from your Living Room to the Private Walk-out Patio through the Garden Door. Conveniently located near Major Highway, Shopping, Parks, and Public Transportation. The Reasonable Maintenance Fee Covers wonderful Amenities including Visitor Parking, a Gym, a Lounge, and a Party Room. (id:48469)
Forest Hill Real Estate Inc.
104 Lakeside Drive
Mckellar, Ontario
Western exposure 4 season cottage on a municipally maintained road on one of Parry Sound's most sought after lakes, Lake Manitouwabing. There is a beautiful kitchen and bathroom with granite countertops and hardwood floors throughout the cottage. New shingles were installed in 2021 as well as upgraded electrical and new windows. A new septic pump was put in by Adams Bros. in 2021. There is a 300 sq. ft deck to enjoy those long-lasting sunsets. The bunkie is 200 sq. ft with its own deck and a back storage room for water toys. The 2 car garage with man door is great for storage and really completes this cottage getaway. Boat over or drive your car to the Ridge at Manitou Golf Club in less than 10 minutes or visit the Manitouwabing Outpost naming only a couple of the lake's many destinations **** EXTRAS **** All furniture included (id:48469)
Right At Home Realty
8466 Lazy Lane
Lambton Shores, Ontario
This Riverfront Bungalow has been renovated top to bottom and offers amazing value with a bonus main- floor nanny-suite apartment perfect for the in-laws, or as a mortgage helper. It features a large lot with a beautiful 73ft of waterfront, a private dock at the water's edge for fishing and to fit 3-4 boats or jet skis with direct 10 min access to Lake Huron. A large 125+ft driveway extends beside the house with plenty of room for parking all your toys. The land has room for expansion to build another garage, boat house, or a bunky boat house overlooking the water. A new private free concrete boat launch was recently built 1 house over to the right, at the end of the street for easy access to put in your boat. Everything has been redone from a brand-new roof (2023) to a new septic tank system installed 1 year ago This 4 bed/2. 5 Bath/2 kitchen bungalow oasis will not last long, tremendous value! Inquire about 3. 99% mortgage buy-down option. (id:48469)
Royal LePage Triland Realty
226 Maclachlan Avenue
Haldimand, Ontario
Welcome To This Gorgeous 4 Bedroom Detached Property Located In A Family Friendly Community In Caledonia! Double Door Entry, Large Foyer, Open Concept Main Floor With 9ft Ceilings + Beautiful Oak Staircase. Kitchen With Large Centre Island, Stainless Steel Appliances, Walk-In Pantry & Convenient Breakfast Area. Open Concept Great Room- Perfect For Entertaining & Spending Time With Family! Spacious Mid-Level Family Room Features High Vaulted Ceilings & 2 Walkouts To Large Balcony. Primary Bedroom Has Luxury 5Pc Ensuite & Two Walk-In Closets! (id:48469)
RE/MAX Real Estate Centre Inc.
No Favourites Found
Check Out Recently Sold Properties


