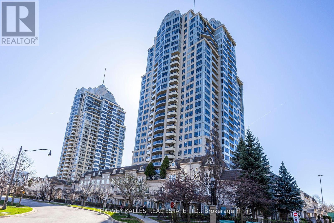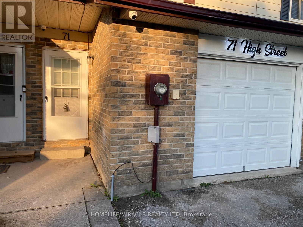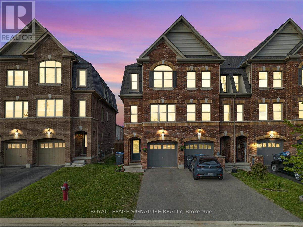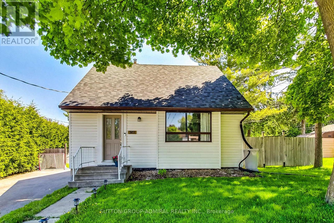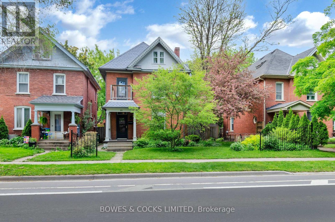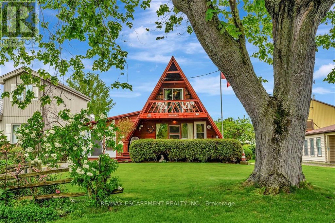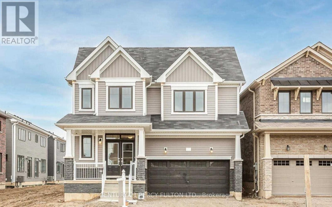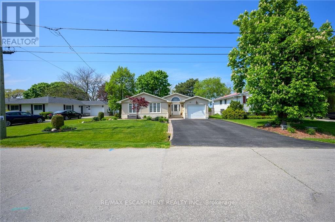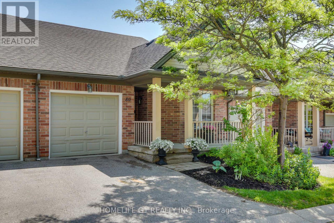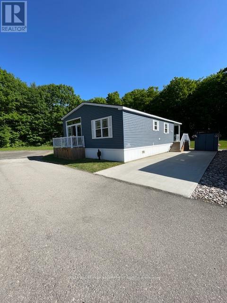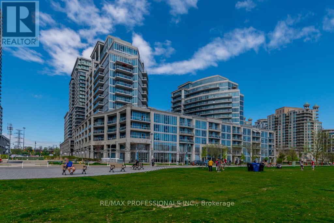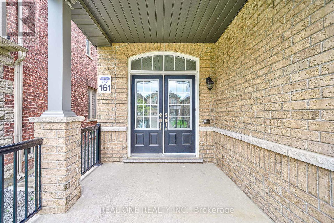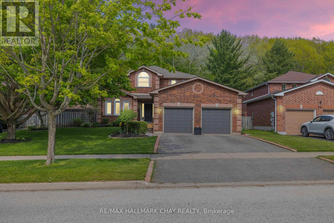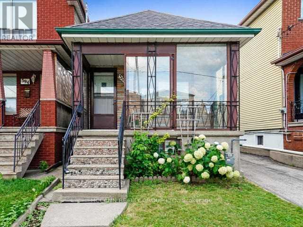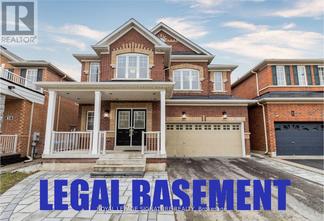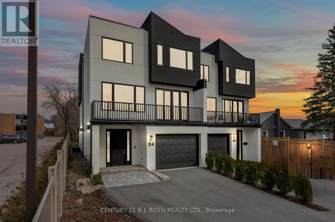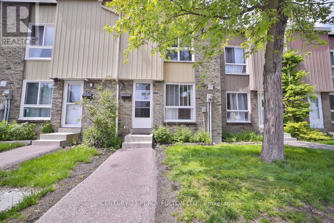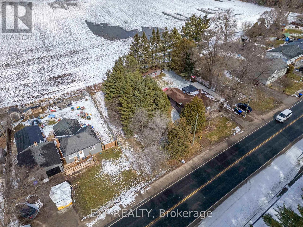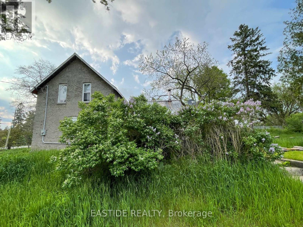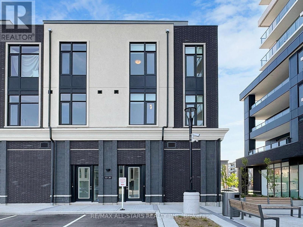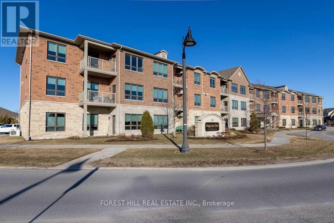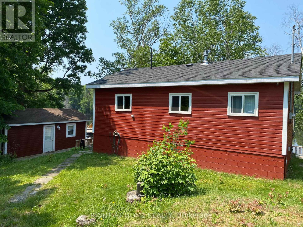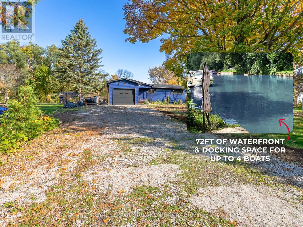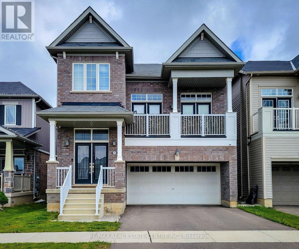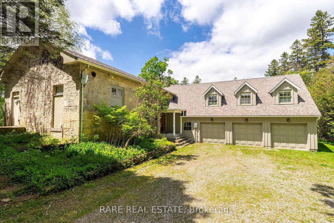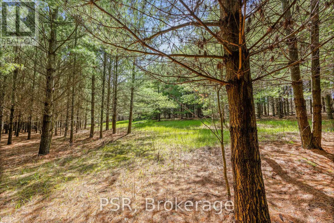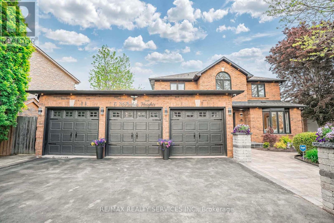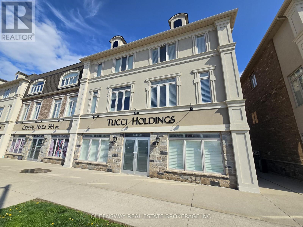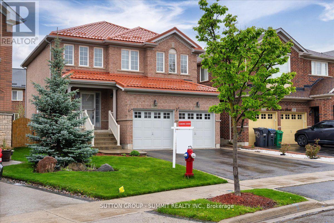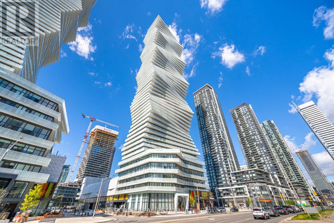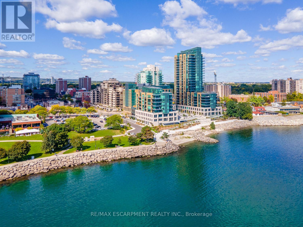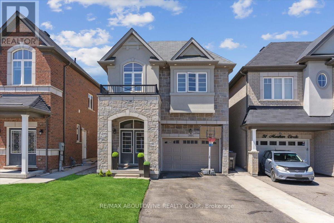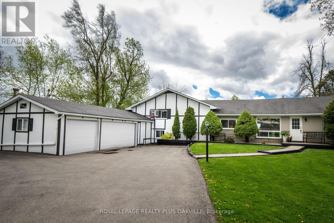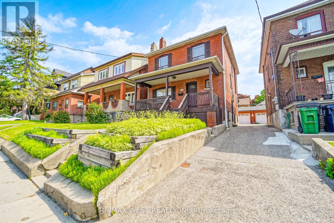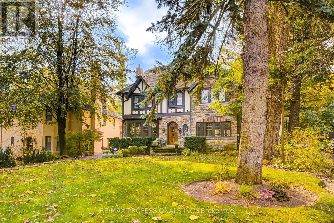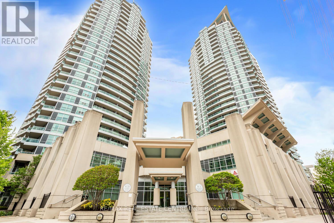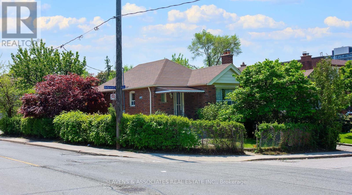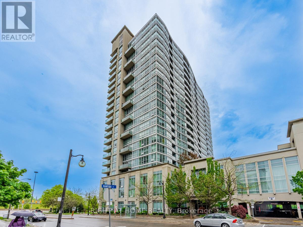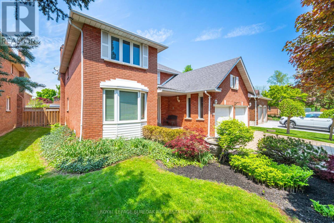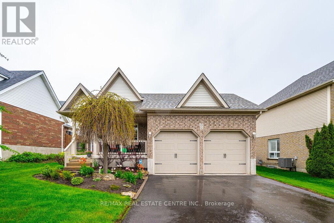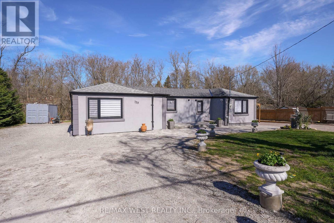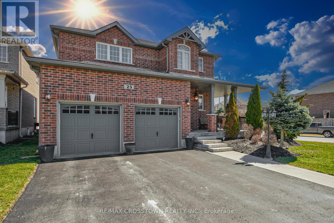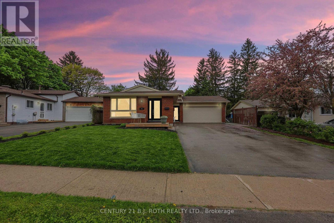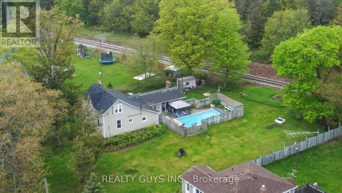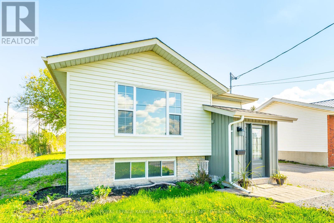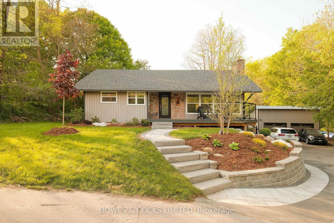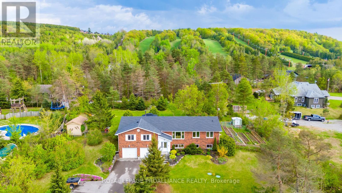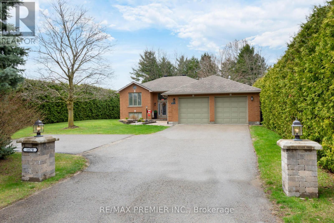Take a Look at
Homes for Sale | Ajax, Pickering, Whitby, Oshawa | Ontario & GTA
Check out listings in Ontario
The Bansal Team
The Best Option for Real Estate in Pickering, Ajax, Whitby, Oshawa and the GTA.
We will offer you a fresh perspective on the real estate market. We will do everything we can to make the process of buying or selling your home as simple and stress-free as possible. When you need someone who knows the market well, call us.
As a leading team of real estate experts in the GTA and Durham region: We will provide you with tailored guidance that no other company can offer. We have a fresh take on the market from selling your home to finding the perfect property for your family.

LOADING
307 - 1 Rean Drive
Toronto, Ontario
Welcome to superior living in this fully renovated and impeccably cared for large 1 bedroom open concept plan sitting at approximately 588sf plus balcony and offering a total living space of approximately 622sf at the esteemed Ny Towers Chrysler building by Daniels. Enjoy this top to bottom professionally renovated unit featuring new engineered flooring through out, a fully remodelled 4-piece bath, new vanity, tiles surround and glass enclosure. New custom kitchen featuring modern quartz countertop with herringbone backsplash, breakfast bar, upgraded stainless appliances(2020). Additional updated accents included a tiled feature wall, zebra roller blinds, modern light fixtures and two custom sliding doors offering space optimization and leaving it the perfect turn key unit - convenience, luxury and comfort at its finest. **** EXTRAS **** Renovated in 2020, Smoothed ceilings, custom kitchen, quartz counter tops, engineered hardwood flooring, New Bathroom, tiles, vanity, fixtures, living room stone feature wall, custom door on track in bedroom and walk-in closet (id:48469)
Harvey Kalles Real Estate Ltd.
71 High Street
Collingwood, Ontario
Perfect freehold townhouse top to bottom fully renovated for first time buyer or investors looking to enter the real estate marketing Collingwood in a family oriented neighborhood with unique layout. 4 bathroom, 3 bedrooms a large open concept LR/Kitchen and dining area. New Laundry washer & dryer on main, new windows, new blinds, new roof, freshly painted house. Home is just steps tp lake, Walmart, Tim Horton's, metro, home depot, banks, shopping malls, parks, indoor pool, skate board, dog park, public transportation and short drive to Blue mountains, the sky hills, golf courses and beaches, recently upgrade washrooms, new windows, flooring, single car garage, with garage door opener, hot water tank is owned, walk out to rear deck & fenced yard. many $$$$ spent on upgrades. Access to house from garage etc all elfs, security cameras, blinds & appliances. **** EXTRAS **** All the 3 bedrooms with attached 3 washrooms with shower (standing), powder room on main floor. (id:48469)
Homelife/miracle Realty Ltd
63 Padbury Trail
Brampton, Ontario
This Spectacular, Newer Built And Very Spacious 3+1 Bedroom, 4 Bathroom Freehold End Unit Townhome Feels Like A Semi-Detached And Offers Approximately 2200 Sq Ft Of Living Space. The Kitchen Walks Out To A Generous Second-Level Deck, Perfect For Barbecuing Or Enjoying Your Morning Coffee. The Backyard Is Accessible From The Outside, Making Grass Cutting A Breeze. The Finished Basement Has The Potential For A Separate Entrance From The Garage, Adding Versatility To The Space. Located In A Prime Area, This Home Provides An Array Of Conveniences And Amenities For A Comfortable And Vibrant Lifestyle. The Nearby Mount Pleasant GO Station And Public Transit Makes Traveling Throughout The GTA Effortless. Additionally, The Cassie Campbell Community Centre, Several Parks, Schools, And Shopping Options Are Just A Few Minutes Away. (id:48469)
Royal LePage Signature Realty
307 Dennie Avenue
Newmarket, Ontario
Great lot to nice house ratio makes the perfect starter home or downsize opportunity. This house is turn-key. Roof 2024, furnace 2023, shed 2023, and basement refinished 2021. This is a perfect Newmarket home, in a great pocket, and near everything. You cant go wrong. **** EXTRAS **** All Window Coverings, All Elf's, Fridge, Stove, Built-In Dishwasher, Washer, Dryer. (id:48469)
Sutton Group-Admiral Realty Inc.
572 Charlotte Street
Peterborough, Ontario
My Client has lived, loved and restored all what has been needed to be, since 2012 with her lovely 2500 sq. ft. historic Avenue home. All originality considered. Come take a look at the beauty of design of the interior and exterior space of this lot with a fenced in large rear yard along with anew garage built in 2012 and parking for 2 cars. Inside this home is a quiet charm of solidarity to the outside. For extra privacy a front fence could accompany nicely. Perennial gardens and trees of expense flow surrounding this property. Neighbors are great and homeowners along. Electrical is 200 amp service. With all close by amenities, hospital, schools, the downtown core and the old feel of the West end Avenue homes nestled nearby its worth taking a walk through. This home maybe thought of for family comfort or income rentals. All high end newer appliances included. Home Inspection included upon request. Hydro $1800/yr, Enbridge Gas $1900/yr. See you soon! **** EXTRAS **** Come view what this charmer may be worth to you today! (id:48469)
Bowes & Cocks Limited
20 Willow Avenue
Norfolk, Ontario
Discover the allure of lakeside living with this enchanting 3-bedroom, 1-bathroom cottage nestled in the serene setting of Port Rowan. This waterfront property boasts a unique blend of old-world charm and contemporary potential, making it a perfect escape for both relaxation and adventure. The cozy ambiance welcomes with a functional layout. Enjoy family gatherings in the warm living area and create in the kitchen designed for practicality. Watch the beautiful sunrises Port Rowan is known for from the private balcony off the primary bedroom. The main cottage contains two more comfortably sized bedrooms that ensure space for both family and guests, complemented by a full bathroom. What sets this property apart is the detached 2-storey boathouse with private entrance, featuring 2 additional bedrooms and a bathroom above, ideal for rental income or private guest quarters. With direct access to the channel, it's perfect for boating and fishing enthusiasts. Direct waterway access to Lake Erie offers endless water sports opportunities. The large yard includes a deck, patio & edible fruit trees. Minutes from downtown Port Rowan, enjoy local shops, beaches, cafes, and community events, plus nearby nature reserves. The rare opportunity in Port Rowan to modernize the main house or enhance the boathouse can transform this property into a stunning lakeside residence or a sought-after vacation rental. Notable updates: Metal roof (2021), Septic field bed (2019) (id:48469)
RE/MAX Escarpment Realty Inc.
72 Malcolm Crescent
Haldimand, Ontario
Stunning 4 Bedroom, 4 Bathroom Detached Home In The Quiet & Family-Oriented Neighbourhood Of Haldimand / Caledonia! This Gorgeous Property Features Double Door Entry, Beautiful Laminate Flooring In Great & Dining Rooms, Open Concept Kitchen & Breakfast Area W/Stainless Steel Appliances, Double Sink, Tile Floors, Backspash & W/O To Large Backyard. Upstairs Features Primary Bedroom W/Spa-Like 4Pc Ensuite & Oversized W/I Closet. All Rooms Have Their Own W/I Closets & Either Their Own Ensuites Or Semi-Ensuite! Upper Floor Laundry Room! 2-Car Parking Garage. Truly A Gem In A Fantastic Area! (id:48469)
Century 21 Percy Fulton Ltd.
96 Lakeside Drive
Grimsby, Ontario
Unique lakefront property with perennial rights. Don't miss out on this luxurious home in the lovely town of Grimsby. If you desire a quiet and tranquil environment, your dream may come true here. This home is situated in a beautiful and mature neighborhood where your neighbors know your name and watch out for each other. The people here are proud to be part of this community and take pride in caring for their homes and gardens. This custom made home offers 1800 square feet, 3 bdrms 2 baths, living room dining room kitchen and a dressing room with laundry for your convenience. The 1200 sq ft basement unit with a separate entrance features 2bdrms, living room, kitchenette and 1 full bathroom with laundry. Imagine soaking in your ensuite craw legged tub or just having your preferred beverage on your manicured backyard while watching the birds, bunnies and squirrels, just take a seat at the edge of the property and let the world come to you! From your backyard, you have almost a 180 degree view starting from the peninsula to Toronto's skyline, including Burlington, Oakville and Mississauga. This beautiful lake changes colors by the time of the day, starting from light blue and green, to white or steel blue, the sunset will paint everything in orange and red. You can launch your boat from the marina, or take a stroll to the nearest park. At the nearby Casablanca exit you will find a sandy beach, restaurants, a library, community center, hospital, and much more. (id:48469)
RE/MAX Escarpment Realty Inc.
80 - 320 Ambleside Drive
London, Ontario
Beautiful Bungalow desirable Ambleside North London neighborhood. This rare but spacious Bungalow is perfect for empty nesters or a starting family. Master bedroom offers an on-suite bath with a standup shower for easy access and a walk-in closet. Second room can be used as a guest room or is perfect for a home office. Living room offers a cozy gas fireplace and extra-large windows with plenty of natural light and walk out to a sun filled private deck perfect for BBQ in the Main floor also offers main laundry, a spacious kitchen with eating area/breakfast bar. Basement is semi-finished but very spacious with plenty of room for storage and is waiting for your personal finishes. **** EXTRAS **** Fridge, Stove, Dishwasher, all as is conditions, no warrantees will be made on chattels. (id:48469)
Homelife G1 Realty Inc.
20c - 4449 Milburough Line
Burlington, Ontario
Looking for relaxation surrounded by nature? You will find this home to be ideal. This home on leased land boasts two bedrooms and an office as well as large principal rooms with lots of great views of the forest. Attention to detail is found in every room. It is also situated on a corner lot of a very quiet cul de sac. **** EXTRAS **** The community has a beautiful in ground pool, pavillion for indoor gatherings and lots of monthly activities year 'round. Land lease includes common area amenities, water, sewer and maintenance. (id:48469)
Coldwell Banker Escarpment Realty
432 - 58 Marine Parade Drive
Toronto, Ontario
Welcome to your perfect first home! This charming 1-bedroom, 1-bathroom unit is designed with practicality in mind, featuring a smart layout that maximizes every square foot. The premium 10-foot ceilings add a spacious feel, making the unit airy and inviting. Step out onto your private balcony and enjoy the serene view of the beautifully manicured courtyard, a perfect spot to relax and unwind. Nestled near the lake, this home offers easy access to picturesque trails, ideal for leisurely walks and outdoor activities. Living here means you're just steps away from a variety of restaurants, cafes, and convenient transit options, ensuring you have everything you need right at your doorstep. The building boasts a range of amenities including a pool, gym, exercise room, sauna, and a 24-hour concierge service, providing comfort and convenience. This unit is an excellent choice for first-time home buyers, offering a balanced lifestyle in a vibrant community. Images Not Recent. (id:48469)
RE/MAX Professionals Inc.
20 Riding Mountain Drive
Richmond Hill, Ontario
Gorgeous Home,Less Than 10Yrs. 4 Brs W/2 Ensu In Prestigious Jefferson Forest Area W/Top Rnking School(Richmond Hill High School). $$$$ Spent On Renovations.9' Ceiling Mn Flr, Fresh Paint, Elfs. Hw Floor Thru-Out, Upgraded Stairs W/Iron Railing, Upgraded Modern Kitchen, Newer Laudry Rm, Double Dr Ent, Func Open Concept Layout. (id:48469)
Real One Realty Inc.
84 Wildwood Trail
Barrie, Ontario
Welcome to Wildwood Estates in Barrie where you can enjoy your summer lounging by your inground pool surrounded by nature. This stunning 2,700 sq.ft. 4+1 bedroom, 2+2 bath executive two storey family home is situated in the sought after family centric Ardagh Bluffs community. Providing an exquisite retreat inside and out - this home masterfully combines elegance, comfort, and functionality with its tasteful neutral decor and sophisticated design. Step through the welcoming entrance and you are greeted by a spacious foyer that leads to open-concept principle rooms. Living room, adorned with large windows, allows natural light to flood the space, highlighting the high ceilings. Separate dining room adjacent to the living room with easy access to the kitchen for formal meals. Family-sized kitchen is well-equipped with granite counters, tiled backsplash, breakfast bar, stainless steel appliances, plenty of counterspace and storage - making it a chef's dream and truly the heart of the home. Family room with fireplace. Convenience of main floor den for home office, study zone as well as main floor laundry with inside access to the double garage, and a 2pc bath. Primary suite on the upper level features fireplace, walk in closet and spa-like 5pc renovated ensuite with a soaking tub, dual sinks and walk-in shower. Three spacious bedrooms and renovated bath complete the upper level (one bedroom with a 2pc bath). Benefit of a full finished lower level provides 1,300 sq.ft. of additional living space including bedroom and large rec room with fireplace. This home offers exquisite outdoor living. Backyard is a private oasis where the centerpiece is a sparkling inground pool surrounded by extensive landscaping, mature gardens, seating areas. Whether you are taking a refreshing dip in the pool, tending to your gardens, basking in the sun, or hosting an al fresco meal, this backyard offers endless possibilities for enjoyment. Welcome Home **** EXTRAS **** 2023 Pool liner, 2023 Larger A/C, 2023 dishwasher, 2024 refrigerator, 2019 windows and California shutters, 2014 Shingles, 2021 pool house roof, 2019 main level hardwood, 2023 stairway, 2023 renovated main and ensuite bathrooms. (id:48469)
RE/MAX Hallmark Chay Realty
396 Nairn Avenue
Toronto, Ontario
Located in the heart of the Upcoming ,Caledonia Fairbank Area on a generous 25*150 feet lot with bountiful potential! The space offers Buyers versatility, with the potential to live in and enjoy as well as the opportunity for supplementary income or the option to add on the second floor. Come with your vision and create a dream space that speaks to you! The lush backyard is your own serene pocket in the city and could potentially accommodate a garden Suite. The property is currently tenanted at the two levels and and brings approx 4900 CAD in rent on monthly basis plus the utilities. Tenants are month on month and could give vacant possession. With its prime location, residents enjoy easy access to the city's finest amenities, from shops to dining. Close to the TTC , notable schools, and various parks. The potential is endless at this one-of-a-kind property! **** EXTRAS **** Sellers does not guarantee the retrofit status of the basement. (id:48469)
Mccann Realty Group Ltd.
85 Cookview Drive
Brampton, Ontario
Check the VT link for a 3D Tour, Some pictures are Virtually Staged, Discover a sanctuary of tranquillity with 4+3 bedrooms and 5.5 bathrooms, meticulously designed to exceed your every expectation. Indulge in opulent living within one of Brampton's most esteemed subdivisions! Prepare to be captivated by this resplendent legal duplex, graced with a 2-car garage, embodying the epitome of modern elegance and comfort. Crafted in 2017, this immaculate property transcends the ordinary,offering an unparalleled sanctuary for the discerning homeowner. Key Features that Dazzle: 1. Ascend to the pinnacle of refinement with a main floor boasting lofty 9 ft ceilings, comprising distinct dining and living spaces, as well as an inviting family room. 2. Delight in culinary perfection within the gourmet kitchen, adorned with the finest brand-new appliances, countertops, and backsplash. (id:48469)
Royal LePage Signature Realty
24 Grace Avenue
Orillia, Ontario
Custom Luxury Home Perfect For Your Most Sophisticated Clients, Offering A Central 40x54 Savaria Elevator Providing The Ease Of Sought After Single Floor Living & Accessibility. Brand New ICF Build With Full Tarion Warranty Featuring 3,500 Sqft Of The Upmost Quality In Building Supplies, Equipment & Design (See Attached Features & Finishes List). Extensive Curb Appeal Welcomes You Home With 9 Smooth Ceilings Accented With Pot Lighting, 8 Madison Solid Core Interior Doors & 7.5 Plank Hardwood Throughout. The Principle Living Spaces Showcase 3 Terraces Equipped W/10 & 12 Wide by 8 High Patio Doors Paired With Quality KV Custom Windows Ensuring Every Space Of This Home Illuminates With Natural Light. A Chefs Kitchen Equipped W/Designer Cabinetry, 30 Uppers And A Large 4 x 8 Island Finished W/Quartz Counters. The Spacious Dining Area & Grand Living Room Are Accented By A Floor To Ceiling 50 Linear Napoleon Gas Fireplace That Completes This Entertainers Dream Space. 3 Healthy-Sized Bedrooms (Potential 4th On Main) + 4 Bathrooms, Inclusive Of A 5pc Jack-N-Jill, Powder Room & A Luxurious 4Pc Ensuite. Oversized Insulated Garage W/Rough-In For EV Charger, Epoxied Floor, Inside Entry & LiftMaster Door Opener. Spray Foamed, Energy Efficient Home Built With ICF, 7 Layer Stucco Facade, 24 Gage Aluminum Soffits, Troughs, Down-Pipes & Capping Plus A 3 Layer Modified Bitumen Roof System Ensures Minimal Maintenance That Offers Piece Of Mind For Years To Come. Inquire Today! **** EXTRAS **** All Owned Appliances.Roughly$700/year In maintenance for The Elevator + 2-year warranty included. Tarion warranty included in purchase price with purchaser assigning rebate back to builder.Purchaser to pay for Tarion Enrolment Fee. (id:48469)
Century 21 B.j. Roth Realty Ltd.
40 Thorny Vineway
Toronto, Ontario
A Well-Maintained Townhome Located In The Highly Sought Out Excellent Bayview Village Area. Quite Family, Friendly Neighbourhood. Renovated And Well-Maintained. Features: Kitchen (2019) Fresh Paint Throughout (2024) Roof (2015) Stone Counter, Hardwood Floors. Close To Everything Steps To TTC Go Station Supermarket Plaza Minutes To Library Community Center, Park, 401,404, DVP, Seneca College, IKEA, Canadian Tire, Hospital, Bayview Village Mall, Fairview Mall. Just Moving In & Enjoy! (id:48469)
Century 21 Percy Fulton Ltd.
18 Brentwood Road
Essa, Ontario
Build your dream home in the heart of Angus. Services right at the edge of the lot! (id:48469)
Exp Realty
16481 Highway 48 Road
Whitchurch-Stouffville, Ontario
Opportunity Knocks just before interest rate cut!30.813 Acres Land! Attention all investors, builders, or hobby farm enthusiasts! Here is your chance to own 30 acres land just outside of downtown Stouffville! This lovely property is directly next to the Hollidge tract Park. Great value in the future! you're just a short drive away from Aurora, Newmarket, and the 404 highway, ensuring easy access to urban amenities amidst peaceful surroundings. You May Build Your Dream Home Here! basement door on the floor of the back door side room. (id:48469)
Bay Street Group Inc.
30 Andres Common
Grimsby, Ontario
Trendy Beachfront Community Living Meets Contemporary Luxury! Discover ""Grimsby By The Lake"" in this exquisite 3-Storey End-Unit Townhome Condo. Step in and walk up to this fully upgraded, newly finished home with over 1,800 sq.ft. of true living space. Enjoy the perfectly upgraded eat-in kitchen with white cabinetry, quartz counters, breakfast bar, under-cabinet lighting & more. The entire home features extra-large windows, all with roller blinds, and 10' ceilings on the main and 2nd floors - creating a spacious, bright & airy ambiance. The second floor features hardwood flooring throughout, a primary bedroom with modern 3-piece ensuite bath & walk-out to balcony and 2 additional generously sized bedrooms. An extra bonus awaits on the 3rd floor - a fabulous 205 sq. ft. rooftop terrace with breathtaking views of Lake of Ontario! Also on the 3rd Floor is a Large Utility Room and Storage Room for added covenience * As part of ""The Odyssey"" condo building, you'll enjoy full access to exceptional amenities, including a 24-hour concierge, gym, rooftop sky lounge (stunning), party room, yoga room and & more. This home even includes 1 underground parking & plenty of visitors parking around. Enjoy the comforts of condo living with the full privacy of a home. Convenience is at your doorstep with nearby amenities, great restaurants, parks and the beach just steps away! Easy access to QEW & big box stores are all within minutes. This community within a community is one of the best Beachfront neighbourhoods around - there's no better place to live this summer. See attachments for list of upgrades and floor plan. Extra Parking could be available to purchase from builder. Newly completed home still under Tarion Warranty. **** EXTRAS **** Stainless Steel Fridge, Stove, B/I Dishwasher, Microwave Hood Fan, Front-Load Washer & Dryer, All Roller Shades, All Light Fixtures, Central Air Conditioning, Tankless Water Heater (Owned), One Parking (id:48469)
RE/MAX All-Stars Realty Inc.
105 - 740 Augusta Drive
Kingston, Ontario
Stunning ground-floor 2 Bedroom, 2 Bathroom unit in Augusta Glen Condo with Parking. This well-kept ground-floor unit boasts a Spacious open-concept living/dining room with High Ceilings. The sought-after ""Aberdeen"" model features almost 1,200 sq ft, dark Hardwood Flooring, an in-suite Laundry/Furnace/Storage area, Stainless Steel Appliances, Pendant Lighting over Granite Countertops, and a Breakfast Bar. The Primary Bedroom includes a Large Walk-in Closet and a Spa-like 3 Piece Ensuite with a Shower Seat. Step out from your Living Room to the Private Walk-out Patio through the Garden Door. Conveniently located near Major Highway, Shopping, Parks, and Public Transportation. The Reasonable Maintenance Fee Covers wonderful Amenities including Visitor Parking, a Gym, a Lounge, and a Party Room. (id:48469)
Forest Hill Real Estate Inc.
104 Lakeside Drive
Mckellar, Ontario
Western exposure 4 season cottage on a municipally maintained road on one of Parry Sound's most sought after lakes, Lake Manitouwabing. There is a beautiful kitchen and bathroom with granite countertops and hardwood floors throughout the cottage. New shingles were installed in 2021 as well as upgraded electrical and new windows. A new septic pump was put in by Adams Bros. in 2021. There is a 300 sq. ft deck to enjoy those long-lasting sunsets. The bunkie is 200 sq. ft with its own deck and a back storage room for water toys. The 2 car garage with man door is great for storage and really completes this cottage getaway. Boat over or drive your car to the Ridge at Manitou Golf Club in less than 10 minutes or visit the Manitouwabing Outpost naming only a couple of the lake's many destinations **** EXTRAS **** All furniture included (id:48469)
Right At Home Realty
8466 Lazy Lane
Lambton Shores, Ontario
This Riverfront Bungalow has been renovated top to bottom and offers amazing value with a bonus main- floor nanny-suite apartment perfect for the in-laws, or as a mortgage helper. It features a large lot with a beautiful 73ft of waterfront, a private dock at the water's edge for fishing and to fit 3-4 boats or jet skis with direct 10 min access to Lake Huron. A large 125+ft driveway extends beside the house with plenty of room for parking all your toys. The land has room for expansion to build another garage, boat house, or a bunky boat house overlooking the water. A new private free concrete boat launch was recently built 1 house over to the right, at the end of the street for easy access to put in your boat. Everything has been redone from a brand-new roof (2023) to a new septic tank system installed 1 year ago This 4 bed/2. 5 Bath/2 kitchen bungalow oasis will not last long, tremendous value! Inquire about 3. 99% mortgage buy-down option. (id:48469)
Royal LePage Triland Realty
226 Maclachlan Avenue
Haldimand, Ontario
Welcome To This Gorgeous 4 Bedroom Detached Property Located In A Family Friendly Community In Caledonia! Double Door Entry, Large Foyer, Open Concept Main Floor With 9ft Ceilings + Beautiful Oak Staircase. Kitchen With Large Centre Island, Stainless Steel Appliances, Walk-In Pantry & Convenient Breakfast Area. Open Concept Great Room- Perfect For Entertaining & Spending Time With Family! Spacious Mid-Level Family Room Features High Vaulted Ceilings & 2 Walkouts To Large Balcony. Primary Bedroom Has Luxury 5Pc Ensuite & Two Walk-In Closets! (id:48469)
RE/MAX Real Estate Centre Inc.
9214 Sideroad 17 Road
Erin, Ontario
Claim a piece of history and craft your future within the enchanting walls of this historic school house conversion. Nestled on nearly 4 acres of idyllic land, this magical property boasts a natural swimming pond, cascading waterfall, and tranquil dock for pure relaxation.Escape the mundane and embrace cottage life without the long commute. This 1862 home blends modern renovations with timeless charm. As you enter Coningsby Hamlet, a whimsical world unfolds before you, welcoming you with a spacious driveway and a charming three-car garage.Step through the original grand wooden door into a cozy sanctuary, where a library with a wood-burning fireplace brings warmth. Marvel at the vaulted wood-beamed ceiling and exposed stone walls that adorn the loft and cottage bedroom, each detail a testament to the home's storied past.The family room, with its stone wood-burning fireplace, offers a cozy haven for winter nights spent with loved ones. The dome shaped sunroom, bathed in natural light from surrounding floor to ceiling windows, invites you to immerse yourself in the beauty of your private retreat.Moving on to the new, get excited with your spacious master bathroom featuring a large jacuzzi bathtub and 270 degrees of windows, providing abundant natural light and stunning views of the forest and garden.Step out into a garden of dreams, where spectacular perennial blooms and the serene natural swimming pond beckon. The views extend to a majestic cedar forest, inviting you to explore.This unique property is a must-see, a magical blend of past and present, offering a lifestyle of unparalleled charm and tranquility. (id:48469)
Rare Real Estate
124 Lily Lake Road
Smith-Ennismore-Lakefield, Ontario
SERENE 13 ACRE (MPAC) DREAM HOME LOT - 10 MINUTES TO PETERBOROUGH & 35 MINUTES TO THE GTA! Nestled in the rolling hills of Selwyn and sheltered by Mature Trees, build your rural dream home minutes from city amenities and less than 10 minutes from Highway 115. Elevated sloping lot. Property backs onto Trans Canada trail with endless opportunities for healthy outdoor enjoyment including hiking, cycling, cross country skiing etc. **** EXTRAS **** Don't miss out on this rare opportunity - Book a showing today! (id:48469)
Psr
6 Mcarthur Heights
Brampton, Ontario
Welcome To This Executive 3 Car Garage Detached With 12 Car Parking And A 75x161 Ft Deep Lot Situated In The Heart Of Snelgrove On A Quiet Court. This Is One Of The Largest Lots In The Neighborhood With A Paradise Backyard. Upon Entry, You Will See Brand New Freshly Sanded And Finished Stairs With Wrought Iron Inserts. The Hardwood Flooring In The Whole Home Was Refinished With The Whole House Being Freshly Painted. Over Sized Living And Family Room Areas With Lots Of Natural Sunlight And Pot Lights Throughout. Private Dining Room For Large Guests. Gorgeous Kitchen With Granite Countertops And S/s Appliances. Brand New Light Fixtures Throughout This Home. 4 Excellent Sized Bedrooms On The 2nd Level With All The Bathrooms Being Fully Upgraded. Primary Ensuite Is Breath Taking With Stand Up Shower, Double Vanities With Quartz And A Stylish Make Up Vanity. A Professionally Finished Large Entertainers Basement With A Full 3 Peace Bath And 2 Generous Sized Bedrooms. This Massive Backyard Is An Oasis. It Has Everything Any Home Owner Would Want. In Ground Pool Fully Maintained, Hot Tub, Interlocking Throughout, Custom Built Gazebo, Custom Built Bbq Station And Multiple Sitting Areas To Cherish Its True Beauty. True Pride Of Ownership And Definition Of Turn Key. **** EXTRAS **** Heated Salt Pool, New Roof 2022, Hardwood Floors Refinished 2024, Primary Ensuite Renovated 2023, Large 5 Sided Storage Shed, Outdoor Kitchen & Quiet Child Friendly Cul De Sac That Backs Onto Etobicoke Creek Trails. (id:48469)
RE/MAX Realty Services Inc.
4139 Palermo Common
Burlington, Ontario
Welcome to your new sanctuary! This stunning End Unit Townhome offers a blend of comfort, style, and functionality, making it the perfect place to call home. Here are the top 5 reasons why you'll fall in love with this gem: 1)Abundant Natural Light: Enjoy natural light flooding through Large Windows, showcasing breathtaking Sunrises and Sunsets, while the Custom California Shutters offer a perfect balance of privacy & style 2)Large Kitchen: Discover the heart of the home in the well-designed kitchen, complete w/ full height cupboards, stylish granite counters & dual sink, offering functionality without sacrificing style 3)Plenty of Storage: Integrated throughout the property, each bedroom offers a His/Hers Closets, an organizer's dream. 4)Private Balcony: Step outside & unwind on the spacious balcony, offering the perfect space for outdoor relaxation 5)Desirable Central Location: Nestled in a prime location, close to QEW, GO Train, Lakefront & Picturesque Downtown Burlington! **** EXTRAS **** Offers Welcome Anytime ! 1371 Sq Ft, 9' Ceilings. Visitor Parking, Professionally Cleaned Carpet, BBQ Gas Hookup, Large 4 Semi-Ensuite W/ Separate Shower & Tub, With Access from Each Bedroom. Exclusive Parking In Front Of Unit. (id:48469)
Queensway Real Estate Brokerage Inc.
18 Cloverlawn Street
Brampton, Ontario
Step into this meticulously maintained Great Gulf Home in Fletcher's Meadow! This detached gem has been cared for by original owners. It's off the main road and close to Mount Pleasant GO station. Upgraded metal roof, freshly painted, and abundant natural light fill the spacious interior, perfect for family gatherings and cozy mornings. The primary bedroom offers stunning sunrise and sunset views, his & her walk-in closets, and a spacious ensuite. A bright den provides a versatile space for work or play. Enjoy outdoor bliss on the cobblestone patio, and unleash your creativity in the unfinished basement. Nestled in a neighbourhood of grand two-storey houses and semi-detached homes, this home offers both comfort and potential. Don't miss out-schedule your viewing today! **** EXTRAS **** Living room offers home theatre wiring run through the walls; and tankless water heater. (id:48469)
Sutton Group - Summit Realty Inc.
6012 - 3900 Confederation Parkway
Mississauga, Ontario
Welcome to 6012 M-CITY:1. A brand-new 2 story penthouse in the heart of Mississauga's City-Centre. About 1100SqFt of modern living, nestled within a master-planned community. Feature high ceilings on the main and 2nd floor. this residence boasts a sophisticated design with 2 bedrooms plus a den and 3 bathrooms. The open layout seamlessly integrates the kitchen, living, and dining areas. Multiple private balconies allow residents can revel in a breathtaking, panoramic view of the city. Residents can enjoy access to an array of exceptional amenities, ranging from a well-equipped gym, a game room, media room and a stylish party room. Convenience is enhanced with underground parking included, ensuring a sought-after urban lifestyle in this state-of-the-art condominium only minutes away from Square One Shopping Centre, Heartland Town Centre, Port Credit, and HWYS 403,401,407 and the QEW. Extras: Concierge Services Inclusions: Stove, Microwave, Dishwasher, Fridge and Blinds (id:48469)
Cityscape Real Estate Ltd.
1401 - 2060 Lakeshore Road
Burlington, Ontario
RARE opportunity to own a high-quality prestigious waterfront 2 bedroom & a Den, 2 bathroom, 1270+ sqft condo in Downtown Burlington. Welcome to Bridgewater Private Residences. This luxurious corner suite features breathtaking views of Lake Ontario and downtown Burlington from an oversized private balcony, an open-concept state-of-the-art kitchen surrounded by floor-to-ceiling windows, and two large bedrooms with fully upgraded 4 and 5-piece en-suite bathrooms. Complimented by a bright and spacious Den, this condo truly has it all. Over $70,000 worth of builder upgrades including top-quality Thermador appliances, Barzotti cabinets, an oversized island with quartz countertops that chefs only dream of, a built-in fridge and convection oven, engineered hardwood flooring, custom lighting throughout, and custom wall and ceiling finishes.A 5-piece en-suite bathroom complements the primary bedroom overlooking Burlington downtown core. Enjoy perks such as access to the indoor pool, spa and restaurant at the attached Boutique Pearle Hotel. With 2 parking spots (with EV charger roughed-in) and a storage locker conveniently located in the underground garage, this unique property will exceed the highest of expectations. (id:48469)
RE/MAX Escarpment Realty Inc.
49 Masken Circle
Brampton, Ontario
Welcome to your spacious and inviting four-bedroom, 2 1/2 bath detached home in The Most Sought After Area of Mt. Pleasant. Upon entering, you'll be greeted by the luxurious upgrades throughout, including the main floor 9' smooth ceilings, the stunning upgraded kitchen featuring granite countertops, a centre island, S/S appliances, and a modern backsplash. The kitchen seamlessly transitions into the open-concept dining area and living room, making it perfect for entertaining or family gatherings.Natural light floods the main floor, highlighting the premium hardwood floors and staircase, as well as the recessed pot lights in the family room, creating a warm and inviting atmosphere. The unfinished basement has a laundry area, rough ins for future bathroom and presents an exciting opportunity for customization, allowing the new owner to design their dream space. Upstairs, discover generously sized and light-filled bedrooms. One of the bedrooms conveniently connects to a bathroom, ideal for guests or family members. The primary bedroom offers a luxurious retreat with its en-suite featuring a soaker tub, along with a spacious walk-in closet providing ample storage space. Outside, enjoy the expansive backyard space, perfect for outdoor activities or quiet moments in nature. The double car driveway and one and a half car garage offers practical parking solutions for vehicles and equipment. Located in a family-friendly area, you'll appreciate the proximity to parks, school, neighbourhood plaza, gas station and short drive to Mt. Pleasant Go Station. **** EXTRAS **** n/a (id:48469)
RE/MAX Aboutowne Realty Corp.
12616 Creditview Road
Caledon, Ontario
Welcome to 12616 Creditview Road, where countryside charm meets urban convenience. This picturesque Tudor-style home overlooks sprawling farmers' fields, offering privacy, and stunning sunset views that will captivate you. Step inside to discover a spacious side-split layout adorned with timeless features, including brick archways, a stone fireplace, large, picturesque windows and a stunning slanted wood ceiling, a captivating feature that adds character and warmth to the house. Beautifully renovated kitchen, bathed in natural light and equipped with stainless steel appliances, quartz countertops, and a large island. Main level boasts a seamless flow between the living and dining areas, anchored by a central stone double-sided wood-burning fireplace. Three large bedrooms with ample closet space, complemented by a sizeable bathroom and a two-piece ensuite in the master bedroom. Additional storage space throughout the home including the large lower level & 1500 square foot crawl space. . The backyard oasis is a large and expansive space that offers lush green gardens that overlook farmers fields to the west. A large two-tier wood deck stretches the length of the home, built around the 24-foot round above ground heated pool. The space is perfect for entertaining and outdoor dining. The idyllic spot to sit and unwind. A whimsical tree house in the fully fenced yard makes this outdoor space a dream. Situated on a wide and spacious lot, this home offers privacy and tranquility, making it the perfect retreat from the hustle and bustle of life. Come experience all that 12616 Creditview has to offer - the quintessential rural escape you've been dreaming of. **** EXTRAS **** A large 3 PLUS car garage, outfitted with a 80,000 BTU Allied natural gas heater with basement access. This is truly an amazing garage space. Also included, a 10 x 12 back yard shed and an 11 x 21 auxiliary shed with concrete foundation (id:48469)
Royal LePage Real Estate Services Ltd.
1529 Dufferin Street
Toronto, Ontario
Large Brick Home With Rear Addition. Suitable For A Large Family Looking For A Great Location To Live Or Investors Looking To 3 Large Apartments Rented Out To Great Tenants. 4 Bedroom Detached Home Converted Into 3 Apartments. Upper Floor 2 Bedroom Apt $2600/mth Leaving May 31st.Main Floor + Part Bsmt 3 Bedroom 2 Bath Apt $3,485/mth Month-to-month Tenancy. Bsmt 1 Bedroom Apt $1,500/mth Month-to-month Tenancy. All Rents Include Utilities. Shared Laundry. Sit Out On The Front Porch And Enjoy A Cup Of Tea. Garage Is A Full Sized Double Car Garage. Well Cared For Property Ready For A New Owner. Garage Shingles('24). **** EXTRAS **** Incredible Location In Corso Italia, Steps To St Clair TTC & Shops. Walk To Park & Community Centre With Pool & Ice Rink. (id:48469)
RE/MAX West Realty Inc.
22 The Kingsway
Toronto, Ontario
22 The Kingsway-A Classic Two and Story Home Smith Stone and Tudor Home In Most Prestigious Part of The Kingsway 4 + 1 Bedroom,6 Bath Centre Hall Upgraded with All Modern Conveniences. Fabulous Wainscotting, Wood Trims, Leaded Glass. Elegant Formal Rooms with Lovely Hearthed Living Room Large Bright Open Concept Renovated Kitchen / Fam Rm Overlooking South / West Gardens Detached 1 and 1/2 Car Garage. Steps to Bloor St, Subway, Humber River. A Fantastic Home for Someone who Values both Historical Character and Modern Amenities. **** EXTRAS **** Dual HVAC system, 200 AMP Service, upgraded watermain, copper and plastic supply piping, waterproofing, 100% sound proof recording studio by Edge Studio NYC w fully wired ISDN. Velux skylight, irrigation system(all 2015) (id:48469)
RE/MAX Professionals Inc.
411 - 1 Elm Drive
Mississauga, Ontario
Nestled in Mississauga's vibrant heart, 2 bedrooms, 2 bathrooms, corner unit, with 1 Parking and 2 Lockers condo offers modern elegance and urban convenience. With a seamless living-dining space, it's a haven of contemporary living. The living and dining area blend effortlessly, bathed in natural light. Hardwood floors and gentle wall hues create a serene ambiance. The sleek gourmet gallery kitchen with eat in nook, features stainless steel appliances and ample cabinetry. The master bedroom boasts a luxurious ensuite, offering a blissful escape. A second bedroom provides flexibility. This condo includes two lockers and a parking spot for added convenience. Explore the vibrant city center or tranquil surrounding neighborhoods easily. With Square One shopping center, eateries, parks, plazas, and amenities nearby, Mississauga offers endless possibilities. Experience urban living & next to new soon to be Hurontario LRT! **** EXTRAS **** Fresh, Professionally Painted, New Light Fixtures (id:48469)
RE/MAX Realty One Inc.
7 Belgravia Avenue
Toronto, Ontario
Discover the perfect blend of charm, convenience, and potential in this delightful detached 2-bedroom bungalow nestled in the highly sought-after Briar Hill - Belgravia neighourhood. Just a few minutes' walk from the new Crosstown LRT, Eglinton West subway station, vibrant shops of Eglinton West, and scenic Beltline Trails, this home offers an unbeatable location for commuters and nature lovers alike. Step inside to find a bright, freshly painted interior with 2 spacious bedroom and 2 full bathrooms. The upper floor features a large eat-in kitchen, perfect for family meals and gatherings. The highlight of this property is the high, dry, and rentable basement apartment with a separate side entrance, a fully equipped kitchen, and plenty of living space, ideal for generating rental income or accommodating guests. Situated on a desirable corner lot, this property boasts ample parking, a detached garage, a private drive, and a generous outdoor green space perfect for gardening, relaxing, or entertaining. This clean and well-maintained home offers a perfect blend of comfort, convenience, and potential. Whether you are looking for a cozy place to call home or an investment opportunity, this property ticks all the boxes. Don't miss out on this gem in Briar Hill-Belgravia - Schedule a viewing today and envision the endless possibilities this charming bungalow has to offer. (id:48469)
Slavens & Associates Real Estate Inc.
1803 - 185 Legion Road N
Toronto, Ontario
Nestled within Etobicoke's cozy Mystic Pointe neighbourhood! This delightful 1 plus den suite is ideally suited for a professional single or couple looking for the best new place to call home. The unit boasts 9' ceilings, a spacious primary bedroom, laminate flooring, stainless steel appliances and offers a bright, spacious, and functional layout perfect for city living. Enjoy unobstructed views from an expansive balcony featuring 2 walk outs.A quaint village feel right outside your doorstep with various cafes and shops.With its superb location, just minutes away from the lake, QEW, and with direct downtown access, convenience is at your doorstep.Phenomenal building amenities include an outdoor pool, gym, 24-hour concierge, and more. For pet lovers, nearby parks make it a true haven (id:48469)
Right At Home Realty
1157 Beechgrove Crescent
Oakville, Ontario
Nestled in the prestigious Glen Abbey neighbourhood, this stunning 4 bdrm, 2.5 bath home features a bright living & dining area, family room w/FP & office space on the main floor. Beautifully updated, eat-in kitchen with modern appliances & ample counter space. Convenient main floor laundry, inside entry to the double car garage & interlock driveway w/parking for 2 vehicles. The primary suite is a true retreat, complete w/5pc ensuite & WIC with a bonus area perfect for an office, exercise space or sitting area. 3 additional bdrms provide ample space, complemented by a 4pc bath. The finished basement offers versatility, with a large rec room w/FP, an entertainment area & den perfect for a playroom, home gym, or office space. Outside, the beautifully landscaped yard offers a private deck perfect for outdoor dining and relaxation. Enjoy the best of suburban living in a highly sought-after community with close proximity to top-rated schools, parks, Glen Abbey golf course & shopping. (id:48469)
Royal LePage Burloak Real Estate Services
37 Spencer Avenue
Orangeville, Ontario
In One Of Orangeville's Most Sought After Neighbourhoods You Will Find 37 Spencer Avenue, This Highly Desirable 'Dover' Model Offers Ample Space For You & Your Growing Family. Walk In & Be Welcomed By The Cathedral Ceilings & Rooms Filled With Natural Light. Main Floors Boasts A Formal Dining & Living Room Perfect For Family Gatherings & Big Dinners! You Will Also Find The Open Concept Kitchen With Tons Of Cabinet Space, Backsplash & Conveniently Located W/O To Yard For Your Summer BBQs! Walk Down A Few Stairs & Find An Amazing Family Room With A Gas Fireplace, Oversized Windows & Washroom. Upstairs You Will Find 3 Great Sized Bedrooms, The Master Features Cathedral Ceilings, A W/I Closet & Ensuite! Look Around & Picture Yourself Here! Basement Is Unfinished Awaiting Your Personal Touches. **** EXTRAS **** Water Softener '13, Most Windows '15, New Insulated Garage '15, Roof '16, Furnace '20, Driveway '23, Hot Water Tank 2022- Owned (id:48469)
RE/MAX Real Estate Centre Inc.
759 Essa Road
Barrie, Ontario
Prime Redevelopment Opportunity with rezoning to MU2 Mixed Use On Rare Oversized Lot With Huge Frontage & Ravine At Back. This Renovated Detached 3 Bedroom, 4 Bathroom Is Great For Investor, Builder Or End User. Newly Installed Windows & Stucco Exterior Featuring A Functional Open Concept Layout, Modern Luxury Enhanced Features With High End Finishes Thru-Out, Modern Kitchen Cabinets With Two 3 Piece Bathroom With Glass Enclosed Showers. Lots of Windows Providing Tons Of Natural Sun Light. Eat-In Kitchen Includes Custom Bianco Drift Counters, Sleek Modern Upgraded Kitchen Cabinets, Stainless Steel and Built-In Appliances. Sleek Design, With Quartz Backsplash, Quartz Counters With Tons Of Prep Space & Great for Entertaining. Seamless Transitions From Extra Wide Custom Upgraded 'Yves Antica' Strip Plank Flooring To Large Ceramic Tiles. Unlimited Potential For This Kind Of Property In This Location. **** EXTRAS **** Tremendous development potential in close proximity to Other Developments. (id:48469)
RE/MAX West Realty Inc.
23 Kierland Road
Barrie, Ontario
Step into this beautifully appointed home where elegance meets practicality. The kitchen, equipped with Cambria Counter Tops and modern appliances, is a haven for cooking enthusiasts. The primary bedroom offers relaxation with its spa-like ensuite, while three additional bedrooms provide comfort on the upper floor.This home is packed with amenities including stainless steel appliances, a Whirlpool Platinum washer/dryer, central vac, Reverse Osmosis, and a fusion 2 Carbon Water filter system. You will also find hardwood floors and ceramics throughout the home. The finished basement adds extra space for leisure and hosting guests, teenagers or in-laws with two additional bedrooms.Outside, the landscaped yard with a fenced-in area offers privacy for enjoying the serene inground pool or the patio with slate rock accents. Such a beautiful back yard retreat.Located in a sought-after neighborhood with easy access to amenities, this property offers modern living at its best. Don't miss out schedule a showing today to see for yourself! (id:48469)
RE/MAX Crosstown Realty Inc.
85 Janice Drive
Barrie, Ontario
Must See Turnkey Home! This Fully Updated Backsplit Home Is Perfect For Entertaining And Offers Flexible Living Space For A Wide Variety Of Buyers. The Main Floor Offers A Beautiful Modern Kitchen And Appliances With An Open Flow To The Dining/Living Room. The Upper Level Offers An Extra Large Primary Bedroom With En-Suite On Its Own Floor With Two More Bedrooms And A Bathroom On The Lower Level. Stunning Outdoor Space With $30,000 In Recent Landscaping Upgrades To Enjoy The Spacious Lot And Mature Trees. Well Established Street In A Desirable Area With Good Schools, Short Drive From Stores, Malls And Historic Sunnidale Park. **** EXTRAS **** $30,000 in recent landscaping upgrades (2023). (id:48469)
Century 21 B.j. Roth Realty Ltd.
99 Pontypool Road
Kawartha Lakes, Ontario
Welcome to your own slice of paradise nestled in the picturesque countryside! This charming 1910 farmhouse exudes warmth and character, offering a serene retreat on approximately 0.45 acres of tranquil land. Step into a world of timeless elegance as you enter the tastefully decorated interior, where pride of ownership shines through every corner. The open-concept layout welcomes you with a spacious kitchen, perfect for culinary creations, while the large family room beckons with the cozy ambiance of a fireplace and seamless access to the in ground pool true entertainer's dream! With two bedrooms and two baths on the main level, as well as two additional bedrooms, an office, and a bathroom upstairs, there's ample space for family and guests to unwind in comfort. Plus, the finished basement offers yet another cozy fireplace, ideal for relaxing evenings indoors. Conveniently located just east of the charming Village of Pontypool and a short drive north of Bowmanville, with easy access to highways 115 and 407, this home offers a easy commute to Peterborough, Lindsay, Oshawa, or even the GTA. Enjoy the tranquility of a mature private lot while still being close to all amenities, including the nearby highway 35. Take in the breathtaking views of the scenic pond across the street from the front of the house, adding to the idyllic charm of this countryside oasis. And for outdoor enthusiasts, Nimigon Park is just a leisurely 10-minute walk away approx, offering endless opportunities for recreation and relaxation. Don't miss your chance to experience the perfect blend of country living and modern convenience. Schedule your viewing today and make this lovely farmhouse your forever home! (id:48469)
Realty Guys Inc.
19 Needham Street
Kawartha Lakes, Ontario
Renovated! Fresh! Clean! This 2+1 bedroom bungalow is awaiting its new owners! Open concept main floor! Large living room with walkout to side yard. Updated kitchen with eating area. Large 4pc main floor bath. Both main floor bedrooms have large closet space for ample storage. Full lower level, partially finished, with large bedroom and walk in closet, spacious rec room and a 3pc bath. Detached 24'x26' garage/workshop plus lots of parking space as well! Just move right in!! (id:48469)
Royal LePage Kawartha Lakes Realty Inc.
32 First Street
Otonabee-South Monaghan, Ontario
Welcome to this charming, updated bungalow nestled on a quiet street in the centre of historic Keene, Ontario. Enjoy the fully landscaped yard, complete with a patio area perfect for those relaxing nights under the stars. The open concept main floor features an updated kitchen and appliances, dining room, and living room with electric fireplace. Two bedrooms and a 5 piece bath complete this level. The lower level offers a large rec room with walkout, and an office and additional bedroom with a bath. Entertaining is easy with direct access from the kitchen to the Trex deck and backyard. This home offers the privacy of the country, but is within walking distance to Rice Lake and all Keene has to offer. **** EXTRAS **** Furnace/AC (2018), Shingles (2018), Exterior Doors (2021). (id:48469)
Bowes & Cocks Limited
3 Slalom Drive
Kawartha Lakes, Ontario
Welcome to an exclusive retreat in a coveted neighborhood. This sprawling 4-bed, 5-bath bungalow, nestled on a 1-acre lot, boasts modern amenities including natural gas, fiber internet, and main floor laundry. Step into luxury with a spacious primary suite featuring a sleek ensuite bath and private patio access, perfect for unwinding after a long day. Entertain guests in the sun-fled living area, seamlessly connected to a gourmet kitchen equipped with top-of-the-line appliances and ample storage space. Enjoy elegant gatherings in the separate dining room or cozy up for family movie nights in the inviting living room. Downstairs, discover a versatile in-law suite with its own kitchen, bright bedroom, and two baths, offering privacy and comfort for extended family or guests. **** EXTRAS **** Many recent upgrades include a front foyer addition and landscaping(2020), roof(2018), air conditioner(2018), windows(2018), Composite Deck(2016), Kitchen/Appliances(2016), Laundry(2014). Fireplace, furnace, and AC are serviced every year. (id:48469)
Royal LePage Proalliance Realty
1870 St. Johns Road
Innisfil, Ontario
THIS PRICED TO SELL, IMMACULATE MOSTLY UPDATED RAISED BUNGALOW SITUATED ON A LARGE 250FT POOL SIZED LOT WITH AN OVERSIZED HEATED GARAGE WITH A LARGE BACK DOOR AND A 20x24 HEATED AND HYDRO SHOP OR A 3rd GARAGE WITH A 12x20 LOFT. A POSSIBLE 2-FAMILY HOME WITH A FINISHED BASEMENT WHICH INCLUDES 2 BEDROOMS, 2 WASHROOMS, & HIGH CEILINGS. THE UPPER LEVEL IS UPDATED WITH WHITE KITCHEN CUPBOARDS, GRANITE COUNTERTOPS, & BREAKFAST ISLAND. OPEN-CONCEPT EAT-IN KITCHEN WALKING OUT TO A LARGE DECK, MANICURED GARDENS, A HUGE PATIO FOR ENTERTAINING, & A PRIVATE BACKYARD WITH LARGE TREES. NOT ENOUGH SPACE TO DESCRIBE THIS CHARMING ELEGANT HOME. WITHIN WALKING DISTANCE TO THE LAKE. CLOSE TO AMENITIES, MALL & SHOPS. **** EXTRAS **** HUGE DRIVEWAY FOR 10 CARS, OVERSIZED HEATED GARAGE OR WORKSHOP WITH DRIVE THRU DOOR TO YARD, SMOOTH CEILINGS, HARDWOOD FLOORS, RENOVATED BATHROOMS, OVERSIZED SHED WITH HEAT & HYDRO POSSIBLE GUEST HOUSE (id:48469)
RE/MAX Premier Inc.
No Favourites Found
Check Out Recently Sold Properties


