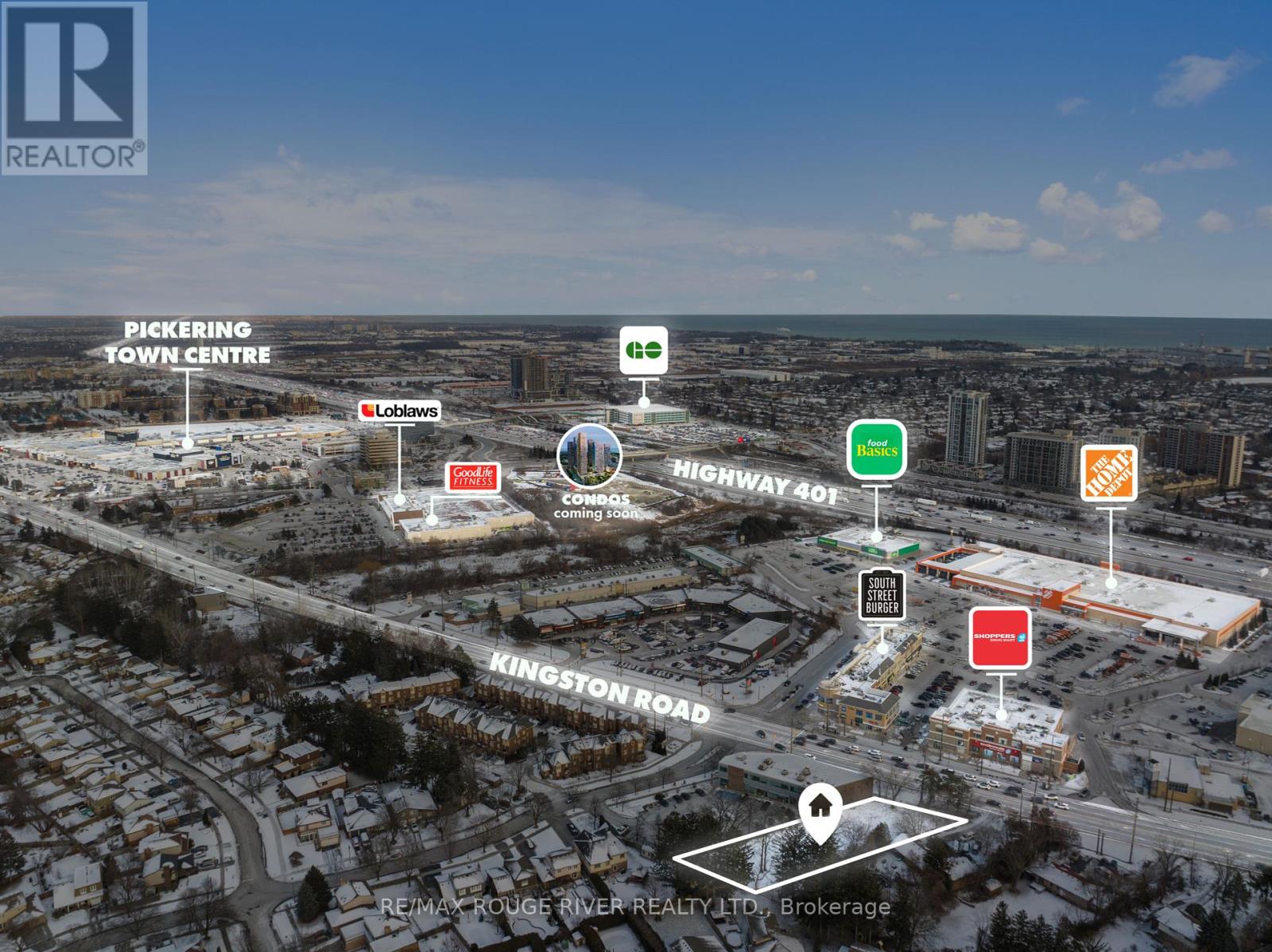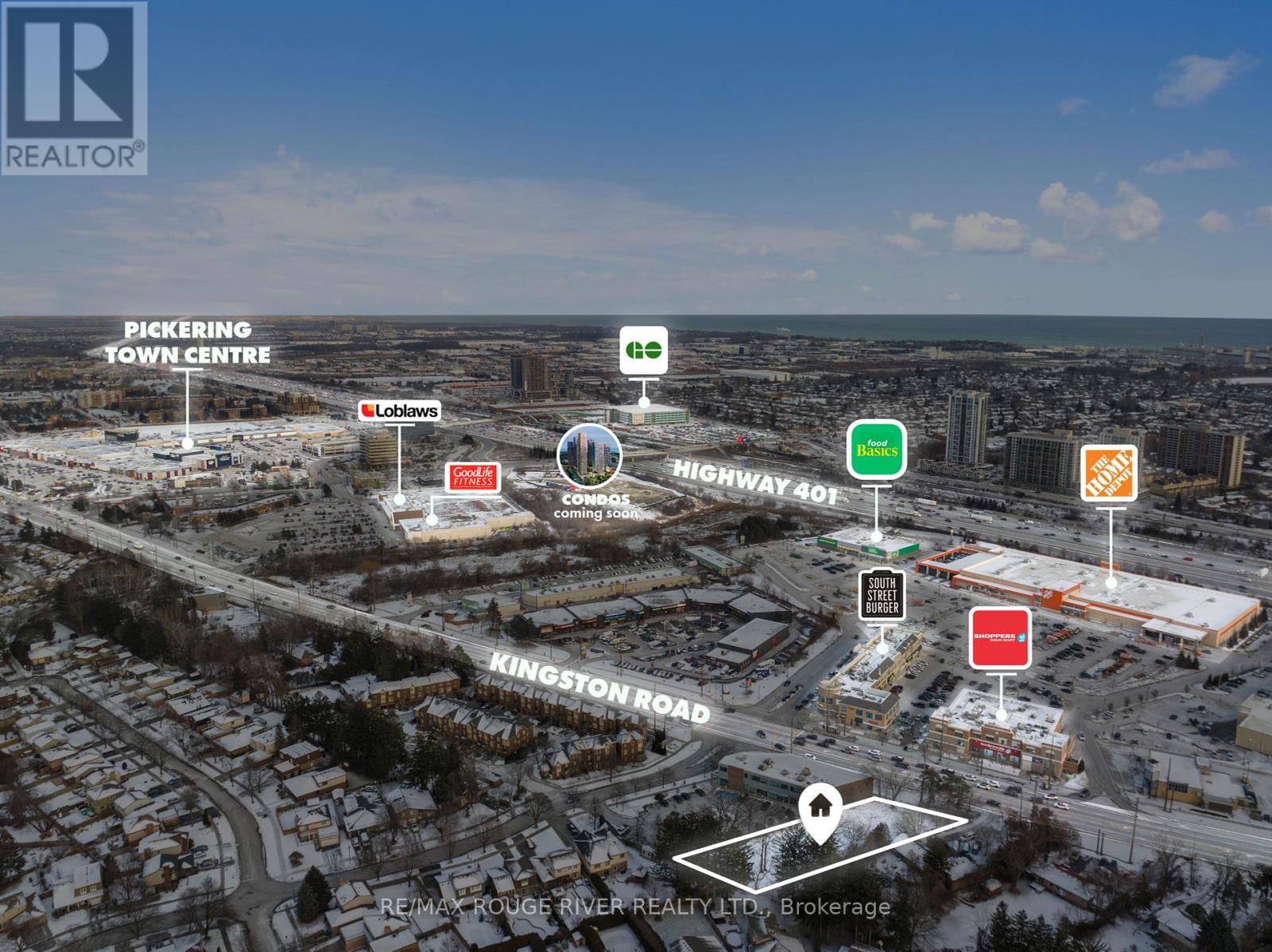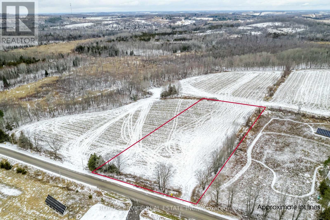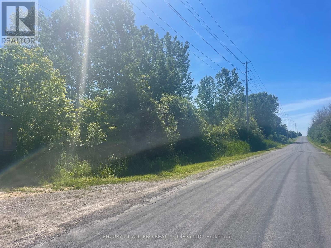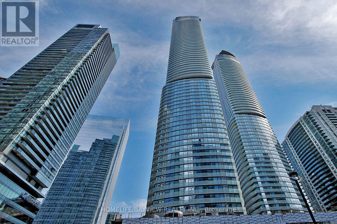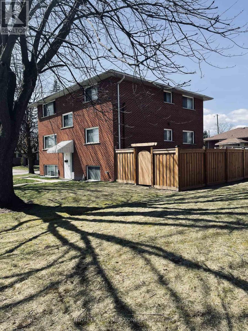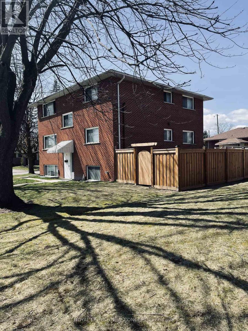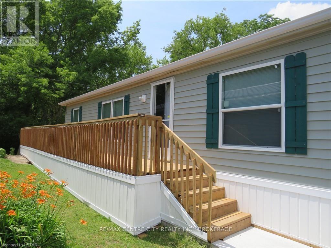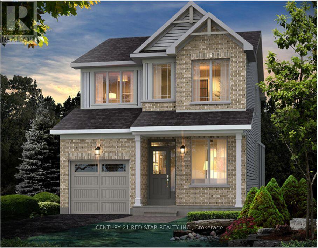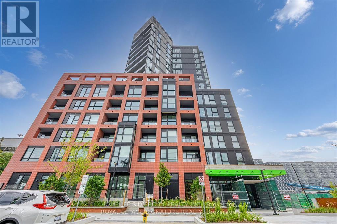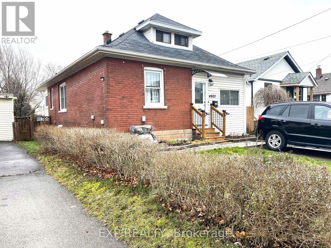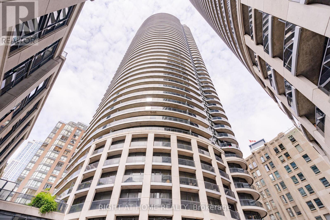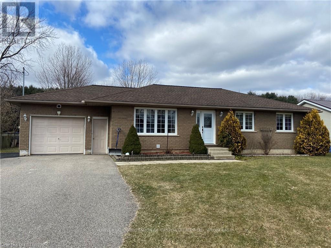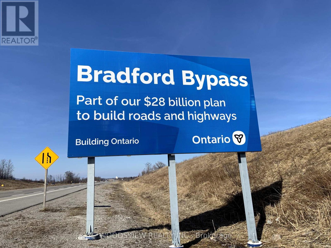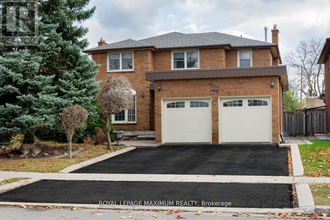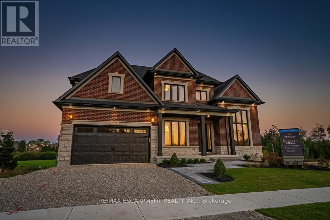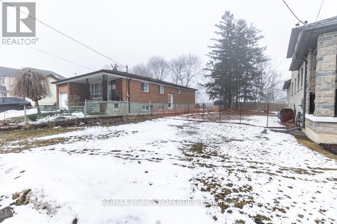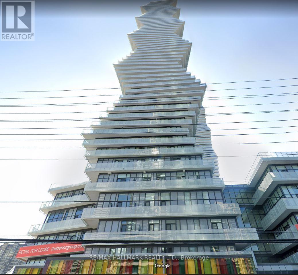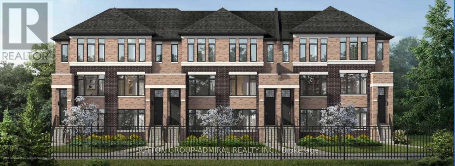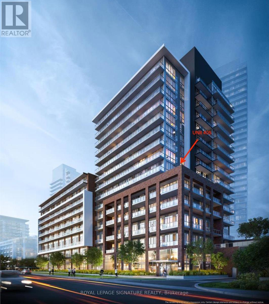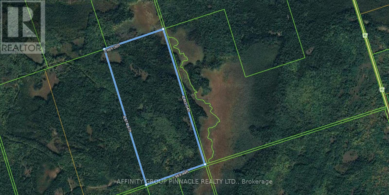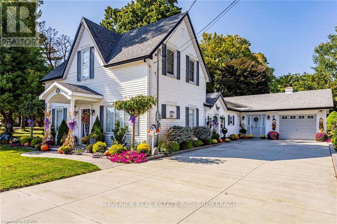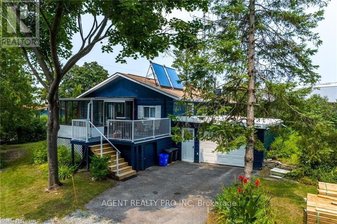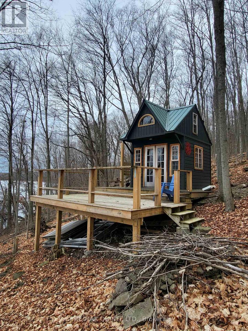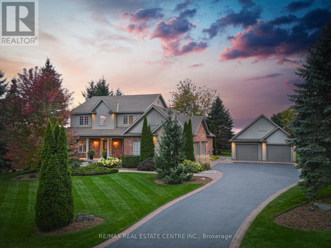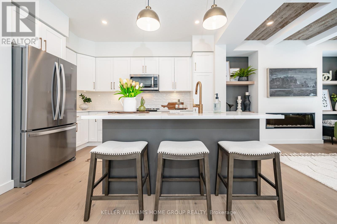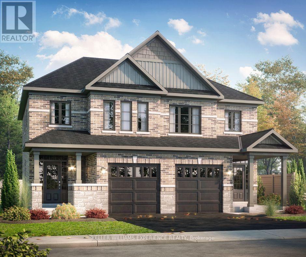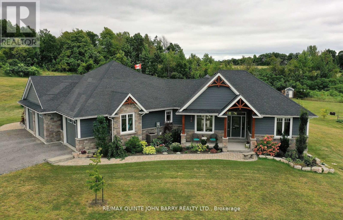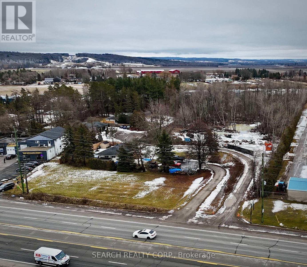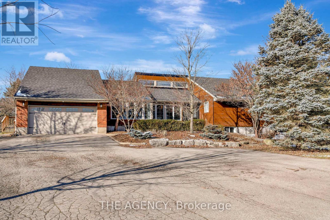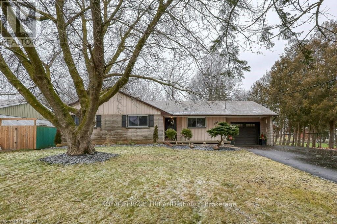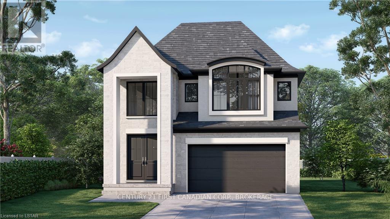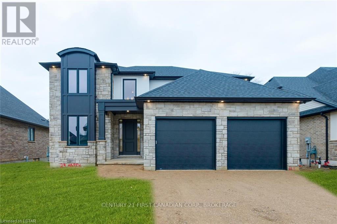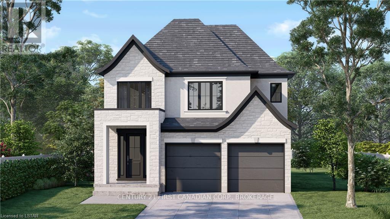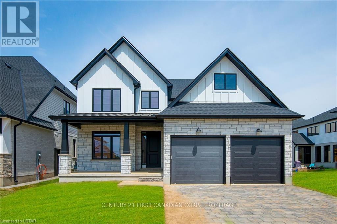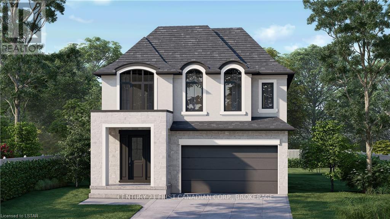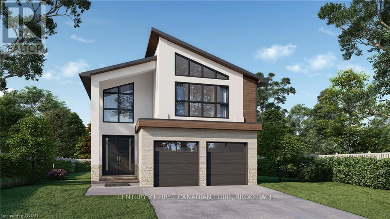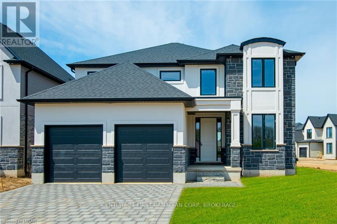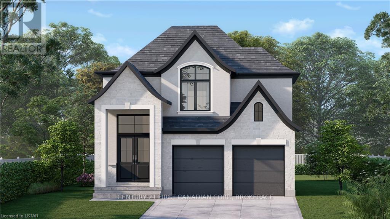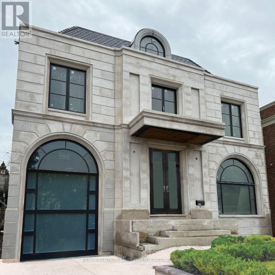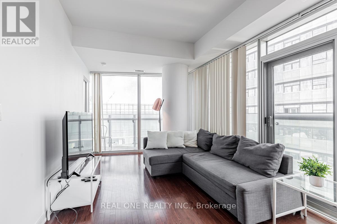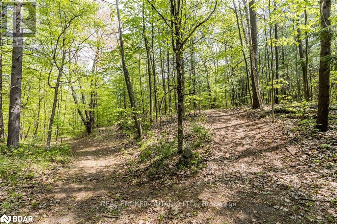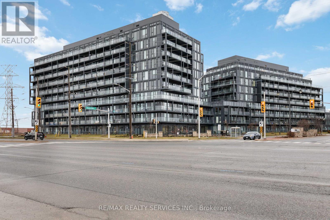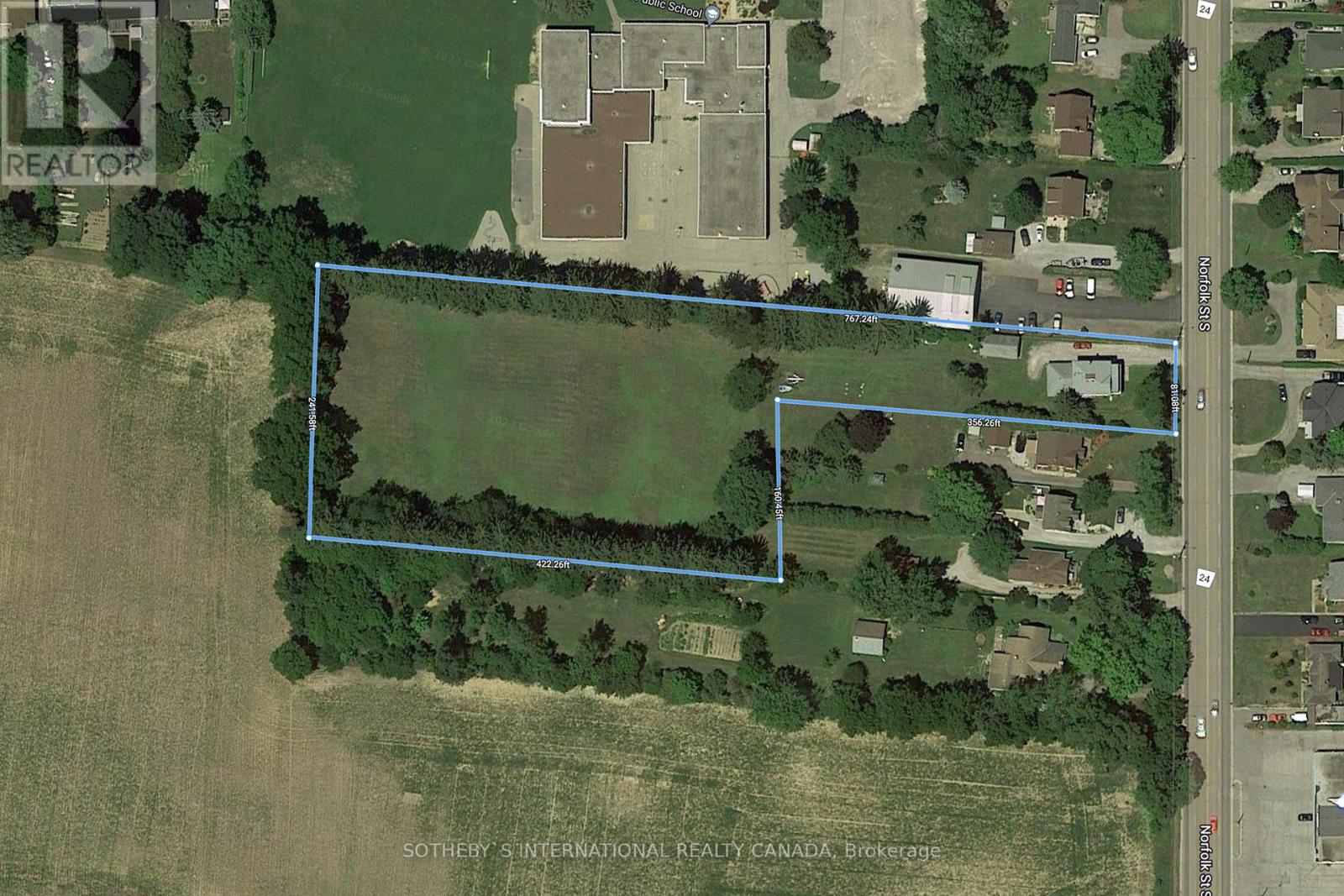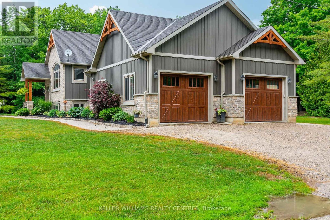Take a Look at
Homes for Sale | Ajax, Pickering, Whitby, Oshawa | Ontario & GTA
Check out listings in Ontario
The Bansal Team
The Best Option for Real Estate in Pickering, Ajax, Whitby, Oshawa and the GTA.
We will offer you a fresh perspective on the real estate market. We will do everything we can to make the process of buying or selling your home as simple and stress-free as possible. When you need someone who knows the market well, call us.
As a leading team of real estate experts in the GTA and Durham region: We will provide you with tailored guidance that no other company can offer. We have a fresh take on the market from selling your home to finding the perfect property for your family.

LOADING
1144 Kingston Rd
Pickering, Ontario
Exceptional development opportunity in prime Pickering location! This half-acre land, previously draft plan approved for approximately 8,500 sq ft of combined retail and medical office space, presents a lucrative venture for discerning developers. Nestled in the dynamic Kingston Road Corridor, the property benefits from the city's expansive growth plans, including the Kingston Road Corridor Intensification Plan, potentially broadening its developmental scope. Directly opposite this site, three new buildings with over 1,300 residential units are underway, signaling a significant upswing in local demand and vibrancy. Furthermore, Pickering's commitment to enhanced connectivity through the Integrated Transportation Master Plan (ITMP) promises increased accessibility and convenience, augmenting the property's appeal. Seize this unique opportunity to invest in a rapidly developing area, ripe with possibilities for a future-proofed commercial hub. **** EXTRAS **** Buyer(s) to conduct own due diligence. List price of $1 to solicit offer(s), vendor reserves right to decline any and all offers. Access strictly by confirmed appointment via listing brokerage. (id:48469)
RE/MAX Rouge River Realty Ltd.
1144 Kingston Rd
Pickering, Ontario
Exceptional development opportunity in prime Pickering location! This half-acre land, previously draft plan approved for approximately 8,500 sq ft of combined retail and medical office space, presents a lucrative venture for discerning developers. Nestled in the dynamic Kingston Road Corridor, the property benefits from the city's expansive growth plans, including the Kingston Road Corridor Intensification Plan, potentially broadening its developmental scope. Directly opposite this site, three new buildings with over 1,300 residential units are underway, signaling a significant upswing in local demand and vibrancy. Furthermore, Pickering's commitment to enhanced connectivity through the Integrated Transportation Master Plan (ITMP) promises increased accessibility and convenience, augmenting the property's appeal. Seize this unique opportunity to invest in a rapidly developing area, ripe with possibilities for a future-proofed commercial hub. **** EXTRAS **** Buyer(s) to conduct own due diligence. List price of $1 to solicit offer(s), vendor reserves right to decline any and all (id:48469)
RE/MAX Rouge River Realty Ltd.
. Concession Rd 8 Rd W
Trent Hills, Ontario
2.05 acre cleared lot for sale offering 203.41 feet of frontage located on a quiet road in Trent Hills. Driveway has been installed, and ready for your build or continue to use for farming! Less than 10 minutes to Warkworth, Hastings & Roseneath. (id:48469)
Royal Service Real Estate Inc.
Pt Lt 9 Workman Rd
Cobourg, Ontario
Potential for high density residential development. Perfect location close to town but the feel of country living. (id:48469)
Century 21 All-Pro Realty (1993) Ltd.
#3306 -14 York St
Toronto, Ontario
Ice 2. Magnificent, Open Concept 2 Bedroom, 1 Bath, 669 Sq Ft. Very Functional Layout. West Exposure With Breath Taking View Of Cn Tower, Rogers Centre, And Lake, With 9' Ceiling - Eng-Wood Floors - S/S Appliances. Master Bedroom With Closet. 2nd Bedroom With Closet & Sliding Doors. 1 Parking & 1 Locker Included. **** EXTRAS **** B/I Dishwasher, Stove, Washer, Dryer, Fridge & Microwave. Window Coverings. Luxurious Amenities Include Fitness & Yoga Area, Party & Meeting Rooms, Indoor Pool W. Jacuzzi & Steam Room (id:48469)
Homelife/bayview Realty Inc.
580 Digby Ave
Oshawa, Ontario
This Well Maintained Three-2 Bedroom Unit Triplex With 6 Parking Spots, Is Located In The Heart Of Oshawa. Convenient And Quiet Location With Easy Access To Shopping, Recreation, Transit And Go. Public, Separate And Private Schools Nearby. Each Unit Has 2 Designated Parking Spots. Coin Laundry For Upper Two Units. Renovated Lower Unit With High End Finishes & Appliances And Has Its Own Ensuite Laundry. Complete With A Newly Fenced Yard. **** EXTRAS **** Incredible opportunity to live in one unit and receive cash flow from other two rental units. New Washer and Dryer In Common Area...New Roof and new coin operated laundry machines. Seller Willing To Consider VTB (id:48469)
Royal LePage New Concept
580 Digby Ave
Oshawa, Ontario
This Well Maintained Three 2 Bedroom Unit Triplex With 6 Parking Spots, Is Located In The Heart Of Oshawa. Convenient And Quiet Location With Easy Access To Shopping, Recreation, Transit And Go. Public, Separate And Private Schools Nearby. Each Unit Has 2 Designated Parking Spots. Coin Laundry For Upper Two Units. Renovated Lower Unit With High End Finishes & Appliances And Has Its Own Ensuite Laundry.: Complete With A Newly Fenced Yard. Extras:Brand New Roof! Incredible land value, with the added benefit of moving into one unit and having a rental income as cash flow. A new coin operated washer and dryer was recently installed **** EXTRAS **** Seller Willing To Consider VTB (id:48469)
Royal LePage New Concept
#128 -198 Springbank Dr
London, Ontario
Fully rebuilt from top to bottom. 1997 Fleetwood, 24'x44', 3 bedroom 2 bathroom mobile home situated in Cove Mobile Home Park, Retirement Community. Great location at rear of park backing onto woods. Featuring a large deck to enjoy privacy and occasional visits from wildlife in the woods directly behind the unit. This spacious home provides open concept living, carpets in living room and 3 spacious bedrooms, lots of natural light. Primary bedroom with walk-in closet and 3pc ensuite, 2 more large bedrooms, primary 4pc bathroom, laundry room with side door entry. Rebuild includes new shingles, siding, skirting, windows and doors, large side and back deck, kitchen, 4 appliances, carpeting and vinyl flooring, hot water tank is owned, furnace and central A/C, freshly painted throughout. Just like new! Total Monthly fees $772.50 include Lot fee $700.00, Property taxes $22.50.water $50.00, sewage charges, garbage and recycle pickup, park maintenance) All measurements approx. **** EXTRAS **** Great alternative to Condo living, suitable for retirement or down sizing. (must be 50+ years to own and live here. No rentals permitted) Close to downtown, Southcrest Mall, shopping, Greenwood park and trails. (id:48469)
RE/MAX Centre City Realty Inc.
188 Lumen Pl
Ottawa, Ontario
Never lived in Corner lot detached home available for Sale in one of the most after area of Orleans(Ottawa). Gorgeous new detached home featuring a spacious and open concept layout. Main floor boasts 9 Ft. Ceilings, 3-1/4 Oak hardwood floors with den/office, dining, family , quality ceramic tile backsplash and breakfast area, all good sized and a bonus mudroom. Second floor features 3 bedrooms+ Loft, Upper floor laundry and finished rec room in basement. High quality Stainless Steel Appliances throughout and huge rec room in basement can add to additional living space. Extras*** All stainless steel high quality appliances: Double door Fridge with ice dispenser, smart LG Microwave with hood fan, stove, dishwasher, washer and dryer. Located close to major highways and Big Box stores like Walmart, Dollarama, etc (id:48469)
Century 21 Red Star Realty Inc.
#1205 -8 Tippett Rd
Toronto, Ontario
Stunning Apprx 1049 Sq Ft 3-Bedroom Plus Study, 2-Bathroom Condo plus 185 Sq Ft Balcony With Floor To Ceiling Windows On Three Sides And Breathtaking Unobstructed Views of The City Skyline.Exceptional double-corner Unit with South, East & North Exposures. Large Primary Bedroom Features City Views On Two Sides, An Oversized Walk-in Closet and 4-Piece Glass Shower Ensuite. 1 Parking Spot And 1 Storage Locker. Open Concept Living With Laminate Flooring. Eat-In Kitchen With Island. 9 Feet Ceilings. Other Amenities Incl. 24-Hour Concierge, Visitor Parking, Guest Suite,Splash Pad, Gym, Kids Playroom, Pet Spa, Bbq Area, Terrace, Games Room, Wifi Lounge, Party room.Steps To Wilson Station, Restaurants And Parks. 401 And Allen Road Easily Accessible. Unit Is Tenanted For $3,500.00 Plus Utilities Till August 2024 and Tenant Is Wiling To Stay. **** EXTRAS **** Stainless Steel Appliances (Fridge, Stove, Dishwasher, Rangehood),Quartz Counters, New Window Blinds, 1 Parking, 1 Locker (id:48469)
Homelife Silvercity Realty Inc.
4660 Sixth Avenue
Niagara Falls, Ontario
Motivated Seller!! Bring Offers!! Great Detached House, Well Maintained, Huge Backyard With Double-Tiered Deck, Lots Of Parking Space, Very Clean House With Nicely Finished Basement With Rec Room, Extra Bedroom, Full Bathroom And Laundry. New Furnace And AC Recently Installed. 2 Bedrooms On Main Floor And 1 Bedroom In Basement. **** EXTRAS **** Existing Appliances Are Included (id:48469)
Exp Realty
#1010 -21 Carlton St
Toronto, Ontario
Welcome to the "" Met"" This wonderful two bedroom corner suite with both south and north views, in the Heart of Toronto, 100 walk score! Original owner, never been rented. Two gracious bedrooms with floor to ceiling windows, primary suite features a double mirrored closet and 4 piece ensuite. The second large three piece bathroom has a stand alone shower for overnight guests, room mate or children. Spacious open concept living area features hardwood floor, an actual dinning area, efficient modern kitchen with full size stainless steel appliances. Living area walks out to large balcony for relaxing after work, School or play. Steps to subway, world renown shops, restaurants, hospitals, universities, theatres and galleries . This building's location and amenities are amazing! **** EXTRAS **** Indoor pool, hot tub, co-ed steam room, his and her sauna, gym, media room, Party room with kitchen, pet spa, rooftop Terrace w/ community garden, full time concierge, visitor parking, automated smart parcel system. (id:48469)
Right At Home Realty
6783 Springfield Rd
Malahide, Ontario
Welcome to this 1200 square foot ranch with attached heated garage on .66 acre in Mt. Salem. The home offers a large beautiful kitchen with the convenience of additional working space on the centre island as well as many oak kitchen cabinets.The open concept creates a welcoming space ,with patio doors to a large deck off the dining areaEnjoy the two spacious mainfloor bedrooms as well as two bedrooms in the lower level with an additional lower level 3piece bath plus entertainment size familyroom and bonus room. A great place to raise your family or just retire. Front door being replaced by the door indicated in the photos. (id:48469)
Universal Corporation Of Canada (Realty) Ltd.
124 Mullin St
Grey Highlands, Ontario
Newly built townhouse with 3beds/3baths, open concept Modern white kitchen with an island. Stainless steel appliances, carpeted floors. No Maintenance Fees!! Great home at a fantastic price for a new buyer, Great Opportunity!!! (id:48469)
Right At Home Realty
682 Holborn Rd
East Gwillimbury, Ontario
Motivated Seller, Bring your offers, Possible partial vtb. 25 acres of highly sought after land in Queensville, 35 minutes to Toronto. 3 bedroom 2 bathroom home, split into 2 apartments. Detached work shop, and a large custom built barn on the property. Zoned Ru, Many different agricultural/residential uses. The fields are mainly untouched and the foot print of an old horse race track still exists. This property has massive potential for development or build your custom dream home. The Bradford By-pass will be constructed just a few properties south of here, with a direct on ramp to 2nd concession directly accessing this property. Once completed this property will have direct access to all of the major highways. Most properties on 2nd concession have been expropriated by the government/townships and now sit vacant awaiting development, Construction has already begun. This property holds massive potential for a long term investment or land cash bank. (id:48469)
Woodsview Realty Inc.
150 Beechnut Rd
Vaughan, Ontario
Welcome To 150 Beechnut, A Well Maintained Spacious Home With Very Little Wasted Space. Approximately 2600 Sqft On A 50 x 140 Foot Premium Lot on a Cul De Sac/Cresent. In The Heart Of West Woodbridge and Close To All Major Highways, Amenities, and Park Within Walking Distance. Four Large Bedrooms, 4 Baths, Double Car Garage With Finished Basement and Private Separate Side/Garage Door Entry Plus Secondary Kitchen and 3 Pc Shower! Great Family Homes Waiting For Your Designer and Personal Touch! **** EXTRAS **** Existing Electric Light Fixtures, All Existing Appliances, All Existing Window Coverings, Central Vacuum and Equipment, Humidifier. Hwt (Rental). (id:48469)
Royal LePage Maximum Realty
439 Masters Dr
Woodstock, Ontario
Welcome home to the inviting charm of Masters Drive, where luxury living unfolds in The Berkshire Model. This exceptional 3670 sqft residence is designed to captivate with its extraordinary features and refined finishes. The main level boasts impressive 20-foot ceiling height upon entry, 14-foot in the formal dining room, 10-foot ceilings throughout the main, and 9-foot ceilings on the 2nd level, creating a sense of spaciousness and grandeur. Revel in the meticulous craftsmanship of this 4-bedroom, 3.5-bathroom masterpiece, featuring a chef's kitchen with extended height cabinets, servery, walk-in pantry and 4 walk-in closets. Indulge in the richness of engineered hardwood flooring, upgraded ceramic tiles, an oak staircase adorned with wrought iron spindles, and quartz counters throughout, among other superior finishes. This masterfully designed home seamlessly blends modern living with timeless style, offering a sanctuary of comfort and sophistication. Residence has 2 car garage. **** EXTRAS **** TO BE BUILT. Occupancy within 7 months. Photos are of the UPGRADED Berkshire Model. This home effortlessly integrates high-end finishes into its standard build. **BUILDER INCENTIVES AVAILABLE - PLEASE ASK FOR MORE DETAILS** (id:48469)
RE/MAX Escarpment Realty Inc.
33 Andrew Ave
Toronto, Ontario
Attention Builders: Vacant Building Lot In Desirable Cliffcrest. Build For Spec Or Build Your Dream Home. Seller May Consider Vtb. Quiet Neighbours. Minutes Away To Scarborough Bluffs & Lake Ontario. Municipal Water & Sewers On Street. (id:48469)
RE/MAX Prime Properties
#2903 -3900 Confederation Pkwy
Mississauga, Ontario
***Assignment Sale *** in MCITY 1 - Rogers Beautiful and Modern Building. **** EXTRAS **** Schedule B & Form 801 Must With All Offers. All Measurements/Taxes to be verfiied by Buyer' Agent. (id:48469)
RE/MAX Hallmark Realty Ltd.
17 Cherry Hill Lane
Barrie, Ontario
***Assignment Sale*** Modern Townhouse Conveniently Located Next To South Barrie Go Station. 3 Bedrooms With 4 Washrooms, Large Windows, Oversized Terrace, Oversized Garage, Overlooks Park. Full Basement with Cold Room. Surrounded By Greenery, community Parks, Playgrounds And Trails, Shores Of Lake Simcoe. **** EXTRAS **** Stainless Steel Kitchen Appliances: Stove, Range Hood, Fridge, Dishwasher. Washer/Dryer. (id:48469)
Sutton Group-Admiral Realty Inc.
#405 -36 Forest Manor Rd
Toronto, Ontario
This spacious apartment in the heart of North York offers over 852 square feet of living space and features a remarkable 1,100+ square foot terrace with stunning southwest city and downtown views. Its prime location allows easy access to the subway and a nearby Freshco supermarket, while the famous Fairview Mall is just a 5-minute walk away. The apartment is flooded with natural light through large windows, creating an inviting atmosphere. Added convenience comes in two side-by-side underground parking spaces and one locker, making urban living even more convenient and enjoyable. **** EXTRAS **** Stainless Steel Appliances, Fridge, Microwave With Range hood, Built-In Oven. Built-In Cook Top, Dishwasher. Front Load Washer/Dryer. (id:48469)
Royal LePage Signature Realty
Lt 4 Concession 5
Kawartha Lakes, Ontario
200+ ACRE LAND LOCKED PROPERTY WITH MANY LARGE MAPLE, PINE, CEDAR, AND SPRUCE TREES. PROPERTY HAS A FEW CLEARINGS AND PROVIDES AN ABUNDANCE OF WILDLIFE. IF YOU'RE LOOKING FOR LAND TO HUNT OR A NATURE RETREAT THIS PROPERTY MAY BE FOR YOU! NO DIRECT ROAD ACCESS TO THE PROPERTY. (id:48469)
Affinity Group Pinnacle Realty Ltd.
3608 Concession Drive
Southwest Middlesex, Ontario
Welcome to your dream home on the edge of Glencoe! A Portion of the historic ""Bush Farm"" settled back in the early 1800's. Nestled on a generously-sized, deep lot adorned with mature trees and meticulous landscaping, this charming 4 bedroom, 2 bathroom residence offers the perfect blend of comfort, tranquility, and natural beauty. Step inside to discover a thoughtfully designed interior that seamlessly combines functionality and style. The spacious living areas are bathed in natural light, creating an airy and welcoming atmosphere. The family room provides an ideal space for relaxation, featuring large windows that frame the scenic views outside and a cozy fireplace for those chilly evenings. at the front of the home, you also are treated to a bright comfortable formal family room with finishes that compliment old and new worlds, here you will find a second fireplace.The heart of the home, the kitchen, is literally placed in the heart of the home. It is an open concept that meets galley style - a chef's delight. With ample counter space, and a convenient layout, cooking would be a pleasure. Adjacent to the kitchen is a cozy dining area, perfect for enjoying meals with family and friends. The main bath has ample space, both footprint and vanity. It also has is equipped with infloor heat. \r\nOutside the expansive yard beckons for outdoor gatherings and activities. Whether you envision hosting barbecues, gardening, or simply enjoying the tranquility of nature, this backyard offers endless possibilities. A shaded patio provides an ideal spot for al fresco dining or lounging while appreciating the beauty of the surroundings. multiple hoses bibs and tons of exterior electrical outlets make landscaping a breeze for any green thumb. The house also has an in-home office perfectly situation with exterior access for anyone who wishes to conduct business while keeping it away from primary living space. Don't hesitate to call for more information! (id:48469)
Maverick Real Estate Inc.
21 Oriole Road
Kawartha Lakes, Ontario
Take a look at this waterfront opportunity with 6 buildings; 3 cottages and 3 bunkies a property that does not present itself often. This Property can be used as a multifamily compound, where multiple generations can spend summers together, in their own privacy. This is an incredible investors opportunity that possesses great rental income with it being zone for resort property no extra rules to adhere to at the township. Your chance to own a dream property on Cameron Lake with unbelievable sunsets, boating on the Trent Severn waterway, ATV and snowmobile trails at your doorstep, all located within a town with all amenities needed for a relaxed convenient lifestyle. This property offers a beautifully renovated 4 bedroom, 2 bathroom home with lake views from kitchen and living room, along with two separate, 2 bedroom cottages fully renovated and ready to make money. There are also 3 Brand new 15'x15' Bunkies/Guest homes common areas kitchens and lofts ready to go to work. The income opportunities are endless with summertime lake fun, Spring and Fall ATV tourists and snowmobile trails in the winter. The large 1.049 acre lot with very attractive zoning and access from two roads and massive redevelopment happening all around. This could create an opportunity to turn this investment into something incredible in the near future. This is truly a beautiful property that has just been through a complete renovation and booking very well, Please contact Listing agent for more details. Please watch video tour for all photos of all 6 buildings. Please see the virtual tour with layout and videos available to show the full extent of this property. There is also a chance for a severance of a extra lot for the property please reach out for more information. (id:48469)
Agent Realty Pro Inc
0 Mccarthy Lane
Prince Edward County, Ontario
Rare private 1.9 acre partially sloping, treed, waterfront building lot located on the quiet shores of Smiths Bay. This amazing large sheltered cove offers incredible fishing (largemouth bass, smallmouth bass, pike and perch) and unlimited boating opportunities being a short distance from Lake Ontario. Enjoy this property as-is for a rustic getaway or build your dream home with walkout basement to take advantage of the peace and tranquility of Smiths Bay. This lot has 150 on the water and there are other very nice waterfront homes in the area. **** EXTRAS **** A bunkie with loft and large deck overlooking the water is included! (id:48469)
RE/MAX Quinte Ltd.
35 Karendale Cres
Hamilton, Ontario
Impeccable Executive Home Backs onto GREENSPACE w/ 4 GARAGE SPACES. 4+1-bedrm haven offers 4321 SF finished space. On 0.67 ACRE LOT in enclave of luxury homes. Flawless exterior - immaculate interior. Gourmet EI kitchen w/ island, coffee station, WI pantry. Family rm w/ gas fireplace, coffered ceiling. Main floor: dining rm, office, powder, mudroom/laundry off garage. 2nd floor: 5-pc bath, 4 big bedrooms. Primary: his/her closets, 4-pc ensuite. Finished bsmt: huge rec room, sound-proof insulation, wet bar, gas fireplace; RI for bathrm, 5TH BEDROOM, cold cellar. Private yard w/ patio/cedar deck w/ pergola, hottub, firepit. 9' ceilings on main, upgraded lights, 200 amp, 2-car attached garage, 2-car insulated/heated detached garage, parking for 10 cars in drive. Updates: roof (2017), some windows (2019), gas BBQ hook up, exterior pot lights, water soft/RO owned. Peaceful location: golf, trails, 2 parks (walk to baseball, tennis, rink), 7 min to 401, school bus route. Welcoming community! **Open House Sunday, May 5th from 2:00 p.m. to 4:00 p.m.! ** **** EXTRAS **** **OPEN HOUSE Sunday, May 5th, 2:00-4:00 PM** (id:48469)
RE/MAX Real Estate Centre Inc.
#5 -41 Fieldstone Lane
Centre Wellington, Ontario
Welcome to Fieldstone II, Elora's newest townhome community by Granite Homes. This exceptional interior unit townhome offers a generous 1,604 sq. ft. of living space, inviting you to experience a perfect blend of style and comfort. You'll be captivated by the open concept main floor, with 9ft. ceilings, luxury vinyl plank flooring and pot lighting. The expansive kitchen features an oversized island with an extended breakfast bar and quartz countertops. Upstairs, discover three inviting bedrooms, including a primary suite, ensuite bathroom and spacious walk-in closet. The convenience of an adjacent laundry room enhances the functionality of the upper level. Step outside onto your rear patio with privacy fence, creating a perfect retreat to unwind and enjoy the outdoors. Marvel at the unique exteriors, including limestone harvested from the site. Nestled in the heart of Elora, South River is a community inspired by the town's impressive architecture and surrounded by nature's beauty. **** EXTRAS **** DISCLAIMER - Interior photos are not of the actual unit, only to be used as reference. (id:48469)
Keller Williams Home Group Realty
94 Sagewood Ave
Barrie, Ontario
Pre-Construction Opportunity at Copperhill: The Lakeshore Model Perfect for First-Time Homebuyers and Savvy Investors!Step into your future with the Lakeshore model in Copperhill, Barrie a beautifully designed pre-construction semi-detached home that offers everything modern families and investors could want. Boasting 3 bedrooms and 2.5 bathrooms, this home is perfectly positioned just minutes from Lake Simcoe and the GO Station, ensuring seamless connectivity to the GTA. Ideal for commuters, the new 30-year mortgage amortization option starting from August 2024 provides lower monthly payments or higher borrowing capacity, making it easier for first-time buyers to manage their finances while they continue to save. Choose all your finishes and prepare for a closing in fall or spring of 2025. Crafted by an award-winning builder, the Lakeshore model combines style, comfort, and practicality. For investors, capitalize on strategic opportunities with longer closing options and the likelihood of decreasing interest rates, enhancing financial appeal. The Lakeshore model is designed to meet high rental demands, offering a blend of suburban tranquility and urban convenience near essential amenities and major transport links. Explore our comprehensive financing options and more in our detailed online brochure, which includes information on our collection of semi-detached pre-construction homes. (id:48469)
Keller Williams Experience Realty
209 Schriver Rd
Quinte West, Ontario
Enjoy the serenity and an abundance of nature from your beautiful home situated in a private country setting on 4-acres in the rolling hills. This 2018 Custom Built home offers spacious living with tranquil views from every room. Built for entertaining, the custom kitchen offers a prep area at the large island equipped with its own work sink, side by side fridge freezer and double wall ovens while your guests enjoy the warmth of the fireplace in the living room. The kitchen and living area offer 11' ceilings surrounded by large windows capturing the natural light and views of the rear patio and BBQ area. The main level offers three generous size bedrooms including the spacious master bedroom complete with walk-in closet and His and Her ensuite baths w/tile and glass showers. Need extra space for extended family or an in-law suite? The large lower level offers walk out to the side yard and garden, along with plenty of space to expand. Bonus, three car garage! The third garage is currently set up as a workshop closed off from the other two garages by man door and has its own side door exit to the yard. Makes the perfect man cave! This home has so much to offer. Close to 401, shopping and hospital. Come, make this house your home! Possibility for building a second home or future lot severance may be possible, but requires approval from the local municipality and adherence to specific zoning requirements. BUYER TO DO OWN DUE DILIGENCE. (id:48469)
RE/MAX Quinte John Barry Realty Ltd.
20036 Highway 11
King, Ontario
BUILD YOUR DREAM HOUSE AND ENJOY THE PRIVACY AND BEAUTY OF THIS AMAZING PROPERTY **** EXTRAS **** IT IS WITHIN THE GREENBELT AND PROTECTED BY THE HERITAGE SYSTEM AS PER THE GREENBELT PLAN (id:48469)
Search Realty Corp.
20036 Highway 11
King, Ontario
BUILD YOUR DREAM HOUSE AND ENJOY LIVING IN THESE BEAUTIFUL 5 PLUS ACRES OF PRIVACY AND BEAUTY. **** EXTRAS **** IT IS WITHIN THE GREENBELT & PROTECTED BY THE NATURAL HERITAGE SYSTEM AS PER THE GREENBELT PLAN (id:48469)
Search Realty Corp.
240 Johnson Rd
Brantford, Ontario
Positioned away from the road, it ensures a world of privacy that you are sure to embrace. Upon entering into the grand foyer, the soaring ceilings immediately convey the sense of expansive interiors. The generously sized family room, adorned with a corner fireplace and walnut flooring, seamlessly connects to the dining room. From the den and dining area, sliding doors lead you to the walk-out access with an outdoor kitchen that is an entertainer's dream, complete with an raised bar-style seating with granite counters, wet bar, fridge, and NG propane line - a perfect summer retreat and provides a custom cover for the end of the season. Indoors, the kitchen is equally as impressive with greenhouse-style windows, matching granite counters and backsplash, and porcelain-tiled floors. The spacious primary bedroom offers red oak flooring, a 5-piece ensuite, and a walk-in closet with built-ins. Two additional bedrooms, a 4-piece bathroom, and a convenient laundry room complete the main level. **** EXTRAS **** The lower level introduces versatility with a finished 2-bedroom in-law suite boasting large windows, a 4-piece bathroom with heated floors, an exercise room, workshop, and a cold cellar. (id:48469)
The Agency
796 Elm St
St. Thomas, Ontario
This updated 3 Bedroom, Ranch style Bungalow on this Oversized Lot complete with Mature Trees and Landscaping is ready for a new family to call it home. 3 Generously sized Main Floor Bedrooms and 4 Piece bath connect to the Bright, Sizeable, Living Room with attached Dining area overlooking the Trees and greenery in the Backyard. Convenient Attached Garage with insulated Automatic Garage Door and indoor access to the freshly updated Kitchen and to the Lower Level with amazing development potential. Located near Hospitals with close access to Highbury Road, Highway 401 and the recently announced Volkswagen Battery Plant. This home has had many recent updates and features including newer Plumbing Lines, A/C 2020, Furnace 2018, North Shingles 2020, Windows and Doors 2021, Basement Insulation 2023, Fresh Paint 2023, Appliances 2021, Driveway 2023, Concrete Patio 2023, Wooden Fence 2023, Chain Link fence 2023, and owned Hot Water Heater. (id:48469)
Royal LePage Triland Realty
2769 Heardcreek Tr
London, Ontario
***WALK OUT BASEMENT BACKING ONTO CREEK*** HAZELWOOD HOMES proudly presents THE OLIVEWOOD- 2713 sq. ft. of the highest quality finishes. This 4 bedroom, 3.5 bathroom home to be built on a private premium lot in the desirable community of Fox Field North. Base price includes hardwood flooring on the main floor, ceramic tile in all wet areas, Quartz countertops in the kitchen, central air conditioning, stain grade poplar staircase with wrought iron spindles, 9ft ceilings on the main floor, 60"" electric linear fireplace, ceramic tile shower with custom glass enclosure and much more. When building with Hazelwood Homes, luxury comes standard! Finished basement available at an additional cost. Located close to all amenities including shopping, great schools, playgrounds, University of Western Ontario and London Health Sciences Center. More plans and lots available. Photos are from previous model for illustrative purposes and may show upgraded items. (id:48469)
Century 21 First Canadian Corp.
129 Aspen Circ
Thames Centre, Ontario
***IMMEDIATE OCCUPANCY AVAILABLE*** HAZELWOOD HOMES proudly presents THE IVEY - 2500 Sq. Ft. of the highest quality finishes. This 4 bedroom, 3.5 bathroom home to be built on a private premium lot in the desirable community of Rosewood-A blossoming new single family neighbourhood located in the quaint town of Thorndale, Ontario. Base price includes hardwood flooring on the main floor, ceramic tile in all wet areas, Quartz countertops in the kitchen, central air conditioning, stain grade poplar staircase with wrought iron spindles, 9ft ceilings on the main floor, 60"" electric linear fireplace, ceramic tile shower with custom glass enclosure and much more. When building with Hazelwood Homes, luxury comes standard! Finished basement available at an additional cost. Located close to all amenities including shopping, great schools, playgrounds, University of Western Ontario and London Health Sciences Centre. More plans and lots available. (id:48469)
Century 21 First Canadian Corp.
2763 Heardcreek Tr
London, Ontario
***WALK OUT BASEMENT BACKING ONTO CREEK*** HAZELWOOD HOMES proudly presents THE COTTONWOOD- 2585 sq. ft. of the highest quality finishes. This 4 bedroom, 3.5 bathroom home to be built on a private premium lot in the desirable community of Fox Field North. Base price includes hardwood flooring on the main floor, ceramic tile in all wet areas, Quartz countertops in the kitchen, central air conditioning, stain grade poplar staircase with wrought iron spindles, 9ft ceilings on the main floor, 60"" electric linear fireplace, ceramic tile shower with custom glass enclosure and much more. When building with Hazelwood Homes, luxury comes standard! Finished basement available at an additional cost. Located close to all amenities including shopping, great schools, playgrounds, University of Western Ontario and London Health Sciences Center. More plans and lots available. Photos are from previous model for illustrative purposes and may show upgraded items. (id:48469)
Century 21 First Canadian Corp.
58 Aspen Circ
Thames Centre, Ontario
***IMMEDIATE OCCUPANCY AVAILABLE*** HAZELWOOD HOMES proudly presents THE FARMHOUSE - 2500 Sq. Ft. of the highest quality finishes. This 4 bedroom, 2.5 bathroom home to be built on a private premium lot in the desirable community of Rosewood-A blossoming new single family neighbourhood located in the quaint town of Thorndale, Ontario. Base price includes hardwood flooring on the main floor, ceramic tile in all wet areas, Quartz countertops in the kitchen, central air conditioning, stain grade poplar staircase with wrought iron spindles, 9ft ceilings on the main floor, 60"" electric linear fireplace, ceramic tile shower with custom glass enclosure and much more. When building with Hazelwood Homes, luxury comes standard! Finished basement available at an additional cost. Located close to all amenities including shopping, great schools, playgrounds, University of Western Ontario and London Health Sciences Centre. More plans and lots available. (id:48469)
Century 21 First Canadian Corp.
2757 Heardcreek Tr
London, Ontario
***WALK OUT BASEMENT BACKING ONTO CREEK*** HAZELWOOD HOMES proudly presents THE APPLEWOOD- 2441 sq. ft. of the highest quality finishes. This 4 bedroom, 3.5 bathroom home to be built on a private premium lot in the desirable community of Fox Field North. Base price includes hardwood flooring on the main floor, ceramic tile in all wet areas, Quartz countertops in the kitchen, central air conditioning, stain grade poplar staircase with wrought iron spindles, 9ft ceilings on the main floor, 60"" electric linear fireplace, ceramic tile shower with custom glass enclosure and much more. When building with Hazelwood Homes, luxury comes standard! Finished basement available at an additional cost. Located close to all amenities including shopping, great schools, playgrounds, University of Western Ontario and London Health Sciences Center. More plans and lots available. Photos are from previous model for illustrative purposes and may show upgraded items. (id:48469)
Century 21 First Canadian Corp.
2751 Heardcreek Tr
London, Ontario
***LOOK OUT BASEMENT BACKING ONTO CREEK*** HAZELWOOD HOMES proudly presents THE MAPLEWOOD- 2395 sq. ft. of the highest quality finishes. This 4 bedroom, 3.5 bathroom home to be built on a private premium lot in the desirable community of Fox Field North. Base price includes hardwood flooring on the main floor, ceramic tile in all wet areas, Quartz countertops in the kitchen, central air conditioning, stain grade poplar staircase with wrought iron spindles, 9ft ceilings on the main floor, 60"" electric linear fireplace, ceramic tile shower with custom glass enclosure and much more. When building with Hazelwood Homes, luxury comes standard! Finished basement available at an additional cost. Located close to all amenities including shopping, great schools, playgrounds, University of Western Ontario and London Health Sciences Center. More plans and lots available. Photos are from previous model for illustrative purposes and may show upgraded items. (id:48469)
Century 21 First Canadian Corp.
100 Aspen Circ
Thames Centre, Ontario
***IMMEDIATE OCCUPANCY AVAILABLE*** HAZELWOOD HOMES proudly presents THE IVEY - 2380 Sq. Ft. of the highest quality finishes. This 4 bedroom, 3.5 bathroom home to be built on a private premium lot in the desirable community of Rosewood-A blossoming new single family neighbourhood located in the quaint town of Thorndale, Ontario. Base price includes hardwood flooring on the main floor, ceramic tile in all wet areas, Quartz countertops in the kitchen, central air conditioning, stain grade poplar staircase with wrought iron spindles, 9ft ceilings on the main floor, 60"" electric linear fireplace, ceramic tile shower with custom glass enclosure and much more. When building with Hazelwood Homes, luxury comes standard! Finished basement available at an additional cost. Located close to all amenities including shopping, great schools, playgrounds, University of Western Ontario and London Health Sciences Centre. More plans and lots available. (id:48469)
Century 21 First Canadian Corp.
92 Aspen Circ
Thames Centre, Ontario
***IMMEDIATE OCCUPANCY AVAILABLE*** HAZELWOOD HOMES proudly presents THE EAGLETRACE - 2500 Sq. Ft. of the highest quality finishes. This 4 bedroom, 2.5 bathroom home to be built on a private premium lot in the desirable community of Rosewood-A blossoming new single family neighbourhood located in the quaint town of Thorndale, Ontario. Base price includes hardwood flooring on the main floor, ceramic tile in all wet areas, Quartz countertops in the kitchen, central air conditioning, stain grade poplar staircase with wrought iron spindles, 9ft ceilings on the main floor, 60"" electric linear fireplace, ceramic tile shower with custom glass enclosure and much more. When building with Hazelwood Homes, luxury comes standard! Finished basement available at an additional cost. Located close to all amenities including shopping, great schools, playgrounds, University of Western Ontario and London Health Sciences Centre. More plans and lots available. (id:48469)
Century 21 First Canadian Corp.
2745 Heardcreek Tr
London, Ontario
***LOOK OUT BASEMENT BACKING ONTO CREEK*** HAZELWOOD HOMES proudly presents THE SUGARWOOD- 2175 sq. ft. of the highest quality finishes. This 4 bedroom, 3.5 bathroom home to be built on a private premium lot in the desirable community of Fox Field North. Base price includes hardwood flooring on the main floor, ceramic tile in all wet areas, Quartz countertops in the kitchen, central air conditioning, stain grade poplar staircase with wrought iron spindles, 9ft ceilings on the main floor, 60"" electric linear fireplace, ceramic tile shower with custom glass enclosure and much more. When building with Hazelwood Homes, luxury comes standard! Finished basement available at an additional cost. Located close to all amenities including shopping, great schools, playgrounds, University of Western Ontario and London Health Sciences Center. More plans and lots available. Photos are from previous model for illustrative purposes and may show upgraded items. (id:48469)
Century 21 First Canadian Corp.
228 Dunvegan Rd
Toronto, Ontario
Stunning Masterpiece! Nestled In The Highly Sought-After Forest Hill South, Graces Prestigious Dunvegan Rd. W/ Custom Cut Limestone Facade, Spans 9000 SqFt. Of Luxury Living Space W/ Soaring Heights On Every Level, Unrivaled Quality & Style. Crafted By Richard Wengle & Designed Internally By Wise-Nadel, Embodies Unparalleled Elegance & Luxury. Impeccable Craftsmanship & Meticulous Attention To Detail By Marvel Homes, An Award-Winning Builder Celebrated In Forest Hill & The Renowned Landscape Designer Mark Pettes Has Curated The Outdoor Space. Step Into Grandeur As The M.Flr. Greets You W/Soaring 11' Ceilings, Meticulously Paneled & Crafted Millwork. Heated Foyer & Hallway Boast Custom-Cut Stones, Setting A Tone Of Opulence. The Living Rm Captivates W/Elegant Arch Window Design & A Striking Custom-Cut Stone Fireplace, Fully Paneled Dining Rm. & Well Appointed Servery Which Connects It To The Heart Of The Home Which Is The Custom-Designed Kitchen, Boasts W/ Top-Notch Appliances & Featuring An Expansive Island. Flowing Effortlessly To The Covered Terrace, Complete W/Built-In Outdoor Kitchen & Skylight, Offering The Perfect Space For Al Fresco Dining & Entertaining. Family Rm. Exudes Warmth W/Custom Wall Units & Inviting Fireplace, A Private Home Office Overlooks The Bustling Family Hub. Ascend To The 2nd. Flr., Where 10 Ft. Ceilings Create An Air Of Spaciousness.The Primary Suite Awaits, Boasting A Generous Separate Seating Area, A Lavish Ensuite Crafted W/ Natural Stones & Large Built-In His & Hers Closets. 3rd Level Beckons W/ 9' Ceilings & Abundant Natural Light Streaming In Through Skylights & Expansive Windows To The Lounge & 5th Bdrm. W/ An Open Balcony Offering Panoramic Views & An Unparalleled Sense Of Tranquility & Serenity. Venture Downstairs to the Basement Retreat, Where an 11' Ceiling Sets the Stage for Relaxation & Entertainment. A Vast Multi-Use Recreation Area Overlooks the Underground Garage W/ 6 Built/In Spots (3 Designated + 3 Tandem) Ramp Parking. **** EXTRAS **** Lacanche 60"" Range, Sub-Zero 36"" F/F, Wolf Spd.Oven, Wolf Coffee Mkr, Bosch DW, 2x W/D, Smrt H. Mntrg Sys, Sec. Cams, Irrigation Sys., Elevator, 2x Furnace & Ac, New Concrete Pool&HotTub,Cabana, B/I Canopy, B/I Outdoor Kitchen, Ramp Parking (id:48469)
RE/MAX Realtron Barry Cohen Homes Inc.
#4710 -12 York St
Toronto, Ontario
Direct Access To Underground Path and subway! Large Balcony W/ Breathtaking CN Tower Views! This 2 Bedroom + Study Oasis Spans 770sqft with 9ft High Ceilings in the luxury Ice Condo.Step into a Sunlit Haven: Contemporary Corner Unit at the Waterfront. Flooded with Sunlight through Floor-To-Ceiling Windows, Embrace the Airy Open Concept. Delight in the Modern Kitchen Adorned with Granite Countertops & Stainless-Steel Appliances. Generous Bedrooms with Ample Closets, Offering Captivating Vistas from Window Walls. Discover the Versatility of the Open Concept Study/Den. A Leisurely Stroll to Rogers Centre, Scotiabank Arena, Union Station, and More. Immerse Yourself in the Glamour of Toronto's Financial & Entertainment District, all at your doorstep. Don't Miss Out on this Superb Blend of Comfort and Luxury! **** EXTRAS **** Built-In Fridge, B/I Dishwasher, Cooktop, B/I Microwave, B/I Oven, Washer And Dryer. Also Includes One Parking Spot And One Locker. (id:48469)
Real One Realty Inc.
358 Shanty Bay Rd
Oro-Medonte, Ontario
Welcome to 358 Shanty Bay Road located in the super desirable North Shores of Kempenfelt Bay surrounded by multi million dollar homes! This is the perfect private property where you can build your dream home nestled on the 2.366AC hilltop building lot that offers seasonal views of the bay. This property is one in a million offering a truly incredible opportunity to the future owner. There is a dedicated entry way off shanty bay road for this property separate from the existing home. See attachments for full list of property features and the permitted uses based on the current zoning. Minutes to the beach, downtown barrie, the hospital and all the amenities yet are fortunate to be in the township of Oro and pay approx. 1/2 the property taxes that you would if you lived in Barrie. There is an established transferable entry permit from the Simcoe of County and fire route number. Vendor may consider a Seller Take Back Mortgage (id:48469)
Real Broker Ontario Ltd.
#b713 -3200 Dakota Common
Burlington, Ontario
Welcome to this beautiful 2 bed 2 full bath beautiful corner unit in Valera Condos in one of the most convenient locations of Burlington. Located just steps away from Walmart, Shoppers, Rona, restaurants, banks, public transit at your door step & quick drive to Hwy 407,403 and Appleby GO station. This unit features a very practical layout with open concept Kitchen, dining, living space & a huge open balcony & being a corner unit with floor to ceiling windows this unit has amazing views all around and tons of natural light. This unit features the premium parking spot on Level P1 close to the elevators. This unit has tons of upgrades including Quartz Countertops, Vinyl Flooring, custom blinds etc. You do not want to miss this unit! Hurry up and book a showing! (id:48469)
RE/MAX Realty Services Inc.
498 Norfolk St S
Norfolk, Ontario
Development Opportunity! Approximately 3 Acres Inside The Urban Development Boundary. Municipal Utility Services Present At The Road. Upgrade Zoning To R4 Or R5 And Build Townhouses/ Apartments/ Other. Concept Design Included In Listing Package. (id:48469)
Sotheby's International Realty Canada
3 Teddy Bear Lane
South Bruce Peninsula, Ontario
An unmatched waterfront estate spanning almost 50 private acres, boasting covetedwaterfront location at Berford Lake, a breathtaking 3,000 feet along the majestic Rankin River, a luxuriousmain residence, charming guest house, and an impressive 40x60 shop. Marvel at the magnificent custom-builthome adorned with exquisite stone and timber frame accents, boasting an impressive 4,600 square feet ofluxurious living space across two levels. Step inside to a fabulous open design, with soaring cathedral ceilingsabove and hand-scraped bamboo hardwood floors below. The kitchen exudes elegance, with its Braziliangranite countertops, bespoke Mennonite-built cabinetry, stainless steel appliance package, coffee bar, andisland. The adjacent butler's pantry with laundry facilities ensures effortless entertaining for discerningculinary enthusiasts. Retreat to the primary suite, offering a luxurious four-piece ensuite and a walk-out tothe expansive back deck a tranquil haven for relaxation. (id:48469)
Keller Williams Realty Centres
No Favourites Found
Check Out Recently Sold Properties


