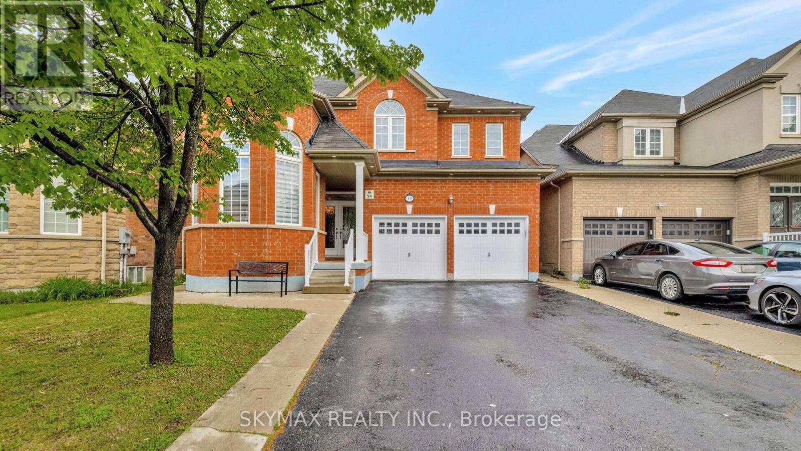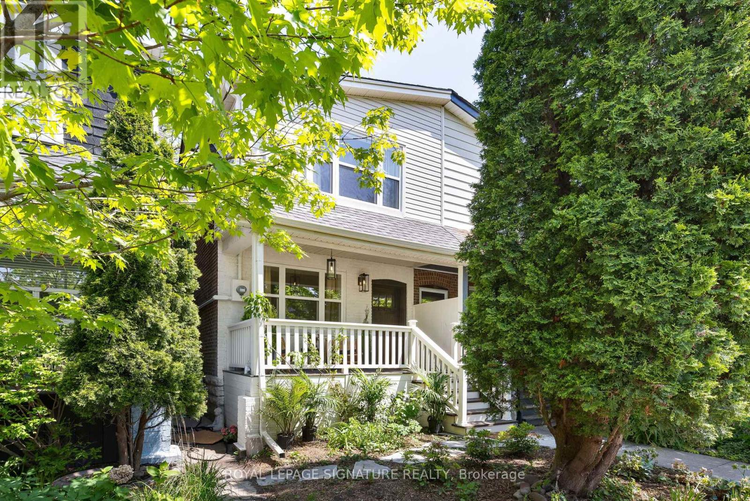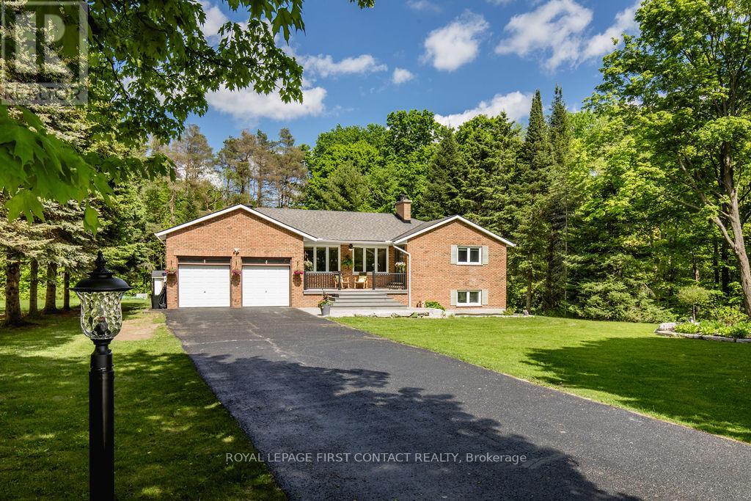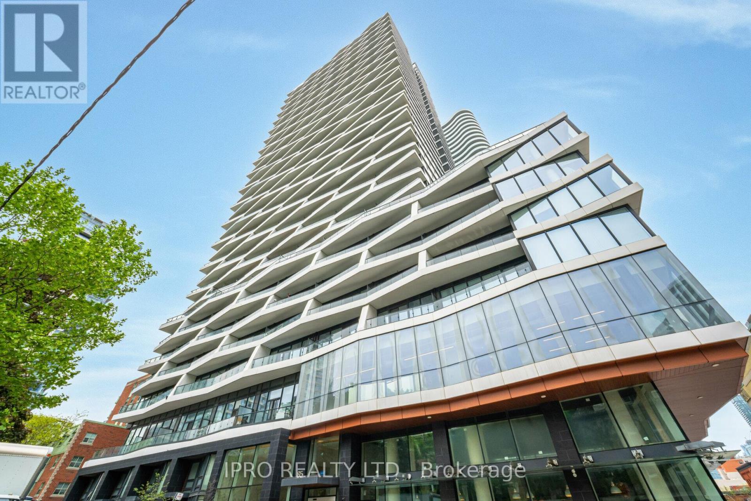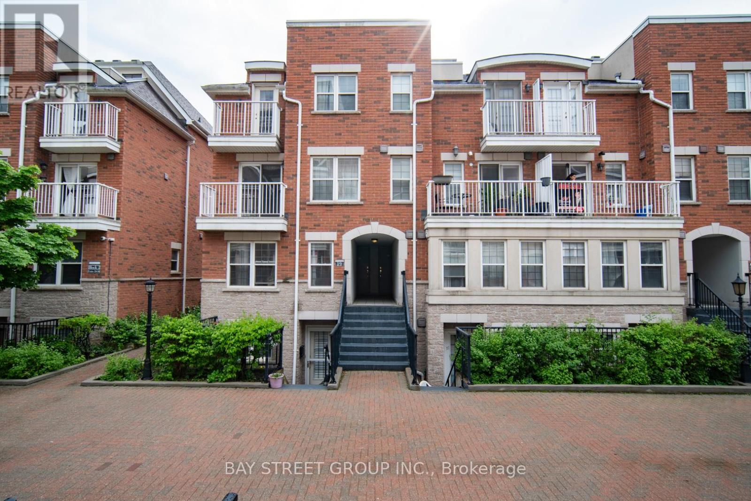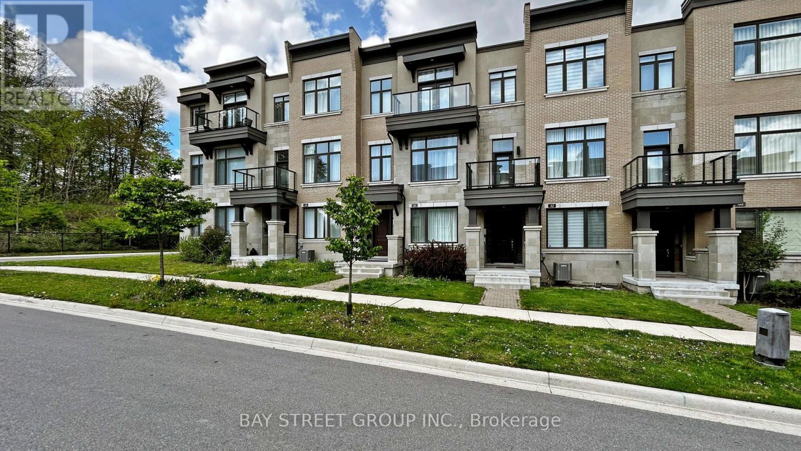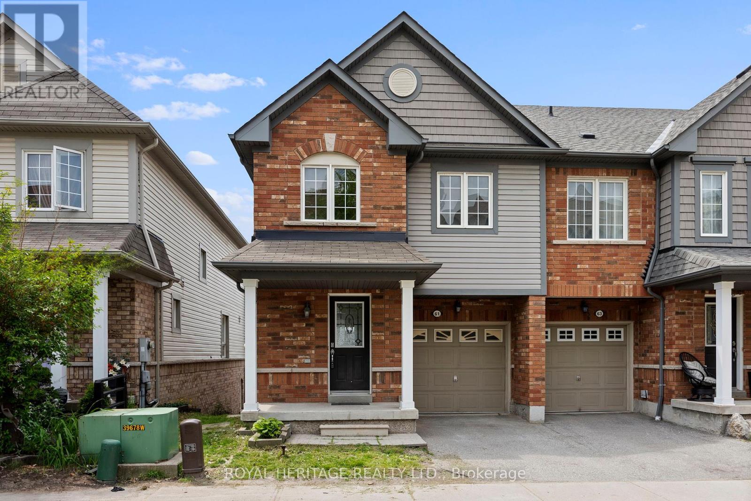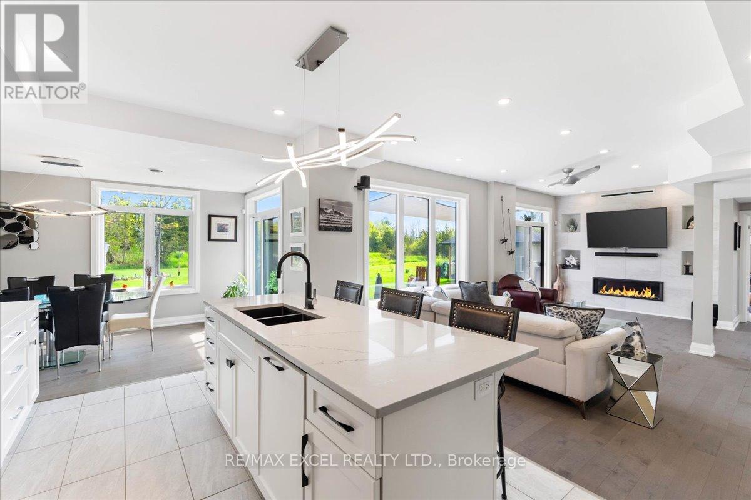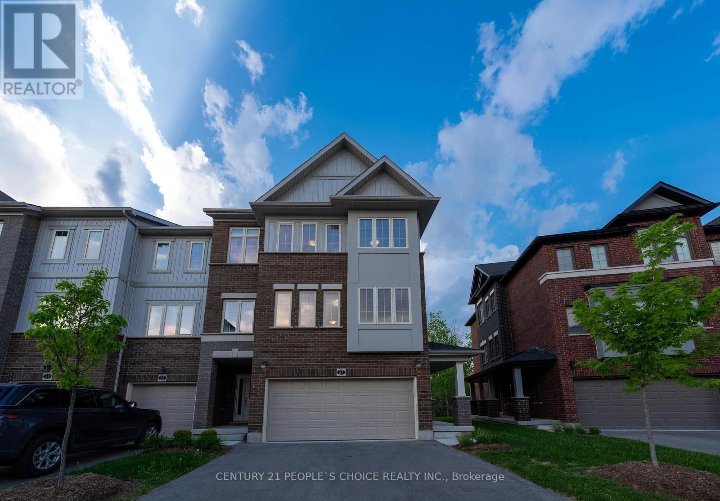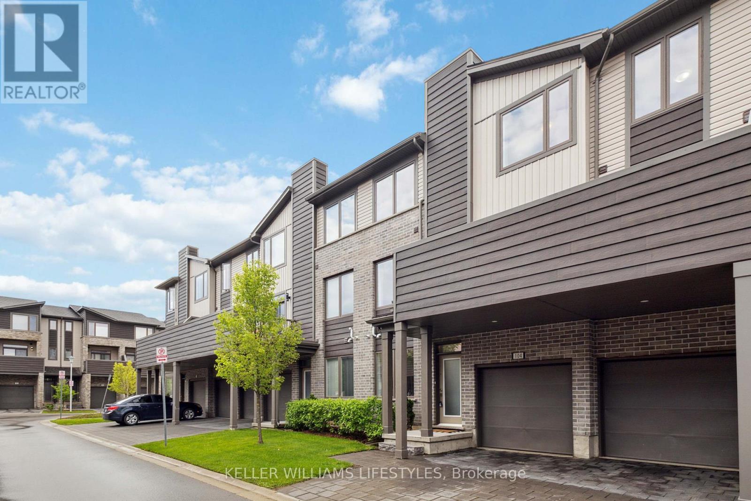Take a Look at
Homes for Sale | Ajax, Pickering, Whitby, Oshawa | Ontario & GTA
Check out listings in Ontario
The Bansal Team
The Best Option for Real Estate in Pickering, Ajax, Whitby, Oshawa and the GTA.
We will offer you a fresh perspective on the real estate market. We will do everything we can to make the process of buying or selling your home as simple and stress-free as possible. When you need someone who knows the market well, call us.
As a leading team of real estate experts in the GTA and Durham region: We will provide you with tailored guidance that no other company can offer. We have a fresh take on the market from selling your home to finding the perfect property for your family.

LOADING
49 Perkins Drive
Brampton, Ontario
Very Beautiful and Well Maintained 4 + 3 Bdrm, 6 Bath Unique Home Suitable For A Large Family That Needs Lots Of Space. Main Floor 9' Ceiling And Hardwood, Oak Staircase, D/D Entry. Separate Living, Dining And Family Room. Upgraded Kitchen With S/S Appl. & Backsplash. Main Flr Laundry, Garage Access, Huge Master Br With 5 Pc Ensuite, 6 Jet Jacuzzi Tub & W/I Closet. Bdrm 2 & 3 With Jack & Jill Ensuite. Liv Rm W/14 Ft Ceiling. No Homes Behind & No Side Walk, New zebra blinds and Gazebo. Beautifully paved backyard. **** EXTRAS **** Professionally Finishes 2 + 1 Bsmt W/2 Kitchens, 2 Baths & Sep Entrance. Close To Hwy 410, Schools & Park. Includes: 3 Fridge S, 3 Stoves, B/I Dishwasher.Washer & Dryer, Al Elf's. Gdo & All Window Blinds. R/I For 2nd Laundry. Port Lights. (id:48469)
Skymax Realty Inc.
21 Marigold Avenue
Toronto, Ontario
WOW! This Is Definitely The One. Welcome To 21 Marigold Ave. Absolutely Beautiful, Completely Renovated Sun-drenched Semi-Detached Home In The Heart Of Leslieville. Featuring 3+1 Bedrooms, 3-Baths With Separate Entrance To Fully Renovated Basement Ensuite With Soaring 8 ft Ceilings And Again With Tasteful Custom High End Finishes To Maximize Enjoyment And Income Potential. Thoughtful Open Concept Design On Main: Herringbone Wood Floors, Gas Fireplace, Custom Built-In Book Shelves With LED Lighting. Stunning Chefs Kitchen With Custom Cabinetry, Panelled Appliances, Fisher+Paykel Fridge & Dual-Fuel Gas Range, Bosch D/W, Brass Pot Filler, Faucet And Hardware, Quartz Countertops And Backsplash, Coffee Station With Under-Mount LED Accent Lighting. Walkout To Sunny Quiet Garden Oasis With Rear Private Parking And Roll Up Garage Door With Remote. Second Floor Has A Spacious Primary Bedroom With Vaulted Ceilings, Custom His & Hers Closets, Deep Soaker Tub With Heated Floors, 2nd Floor Laundry And A Sunny Skylight. Home Has New Roof(shingles&flatroof), New Electrical And Plumbing Throughout, New Windows, Upgraded 200 Amp Hydro(separate upper and lower panels), New Owned Gas Water Heater And 5 Natural Gas Hook-Ups: Furnace, Water Heater, Fireplace, Stove And Outdoor BBQ. The Location Is A True Hidden Gem. Just Minutes To Downtown Core And A Short Stroll To The Beach/Waterfront. Conveniently In Walking Distance To Wonderful Shops And Amenities, TTC, Queen St , The Danforth And So Much More That Leslieville Has To Offer. Absolute Dream! Who Says You Can't Have It All! Just Move In And Enjoy. (id:48469)
Royal LePage Signature Realty
1289 Gervais Road
Tay, Ontario
This exquisite raised brick bungalow on over 14 acres, beckons with the promise of adventure and tranquility. The Sturgeon River, a fishing haven, meanders through the back of the property, while a stream whispers alongside the home, offering a serene soundtrack to daily life and peaceful sleep. The lot boasts a large fire pit and separate fenced areas dedicated to both gardening and pets. The included hot tub and expansive rear deck provide luxurious venues for relaxation and entertainment, while the covered front porch, offers a cool, sheltered haven. Inside, the home reveals a newly updated kitchen - a culinary dream with quartz countertops, a hand-crafted glass backsplash, and a large island featuring a breakfast bar. Premium stainless steel appliances, including a 6 fridge/freezer, dual wall ovens, and an induction cooktop. The living room is bathed in natural light, highlighting a fireplace feature wall with gas insert and a wooden mantle. The updated main bathroom features dual sinks, a large glass shower adorned with limestone tile, a bench, and multiple body spray jets for the ultimate in relaxation. The walkout lower level has been thoughtfully finished, offering a spacious family room with large windows and free standing gas fireplace, a newly completed mudroom, office with storage and shelving, fourth bedroom, additional bathroom, and an area designated for a home gym. Hi-tech upgrades like an outdoor EV charger and Starlink hi-speed internet, integrate modern convenience seamlessly into this country haven. Over the years, big ticket improvements to the roof, fascia, soffit, eavestroughs, windows, doors, and even a rebuilt chimney, underscore the homes readiness for its new owners. Conveniently located mere minutes away from the quaint town of Coldwater or 20 minutes from either Midland or Orilllia. This property is not just a home; its a lifestyle - a sanctuary for those who appreciate the harmony of modern amenities and the beauty of nature. **** EXTRAS **** Over 3000 finished square feet. (id:48469)
Royal LePage First Contact Realty
21 Larratt Lane
Richmond Hill, Ontario
This spacious four-bedroom home in desirable Westbrook is perfect for family living. 1 min walk to bus stop. Go station New Kirk and Maple are both conveniently located. Close proximity to both 404 and 407!Peaceful neighborhood & great Peace loving & safecommunity.The house features a renovated kitchen with quartz countertops, stainless steel appliances, and a large eating area. The dining and living rooms are spacious, and the family room has a fireplace. Recent upgrades include new paint throughout the house, new hardwood floors at the main entrance and kitchen, and sanding of all main-level rooms in May 2024. The roof, with a 50-year warranty, was installed in 2016. The air conditioning and furnace were replaced in 2015, and all windows and doors were updated in 2016. The basement includes a 2018 in-law suite with new laminate flooring. The fully fenced backyard has a paved patio area. Note: The seller and listing brokerage make no representation regarding the legality of the basement. (id:48469)
Century 21 The One Realty
3902 - 85 Wood Street
Toronto, Ontario
Stunning South Facing 2 Bedrooms W/ Large Balcony. In One Of The Most Sought After Neighborhoods In Toronto! Supremely Functional Floor Plan With No Wasted Space. Modern Spacious Kitchen With Stainless Steel Appliances. Excellent Amenities. 24Hr Concierge. Mins Away From Financial District, Eaton Centre, Cinemas, Dundas Square, Yonge Street Shopping And Dining. Steps To Path And Subway Station.5 Star Amenities **** EXTRAS **** Integrated European Appliances. Fridge, Stove, B/I Dishwasher, Microwave, Washer And Dryer. Existing Electric Lighting Fixtures And Blinds. Amenities Included 24 Hours Concierge, Gym, Party Rm, Yoga Rm. Outdoor Terrace, Guest Suite (id:48469)
Ipro Realty Ltd.
24 - 37 Four Winds Drive
Toronto, Ontario
Look no further! This bright and spacious 2-bedroom condo stacked townhouse is ideally located within walking distance to Finch West subway station, York University, bus routes, and several schools, including secondary and middle schools. Featuring laminate floors in the living area and both bedrooms, a walk-out balcony, en-suite laundry, and a stylish backsplash, this home offers convenience and comfort. Situated in a family-friendly community, it's perfect for a couple with kids or investors looking for a good rental return. Plus, it's close to all essential amenities. **** EXTRAS **** Incl: Window Coverings, Existing Light Fixtures,Fridge, Stove, And Dishwasher. Washer & Dryer. Owned Parking. Easy To Show With Lockbox. Showings Anytime!!! Hot Water Tank Is A Rental. (id:48469)
Bay Street Group Inc.
44 Carrville Woods Circle
Vaughan, Ontario
Luxury Modern 3+1 Bedroom/3-Story Executive Town Home in Highly Desirable Pattersonll!5 Year-New Freehold featuring approx. 2100 sq. ft. of living space as per Builder's Plans. Rare Double Car Garage w/ Oversized Driveway, total of 4 Parking Spaces. Generous and Elegant Town Home is situated on Wide and Quiet Street offering Reduced Noise for an enjoyable Living Environment. This Contemporary Town Home has beautiful views - overlooks a Woodlot visible from all rooms and balconies. Fabulous Open Concept Layout offers Complete Functionality. Ground Floor Family Room can easily be used as 4th Bedroom or Office Space. Soaring 10' Ceiling On Main Floor, 9' Ceiling On Upper & Ground Floors. Bright south-facing with Large Windows, Smooth Ceilings on Ground and Main Floors. Gourmet Dream Modern Kitchen featuring Bosch B/I Appliances and W/O to Giant 16'8""X 20'0"" Private Terrace w/ a BBQ Gas Connection and Two Balconies. Spacious Master Bedroom w/Walk-In Closet and 4-Piece Ensuite incl. Frameless Glass Shower. Solid Oak Staircase w/ Wrought Iron Pickets, 18X18 Tiles in Kitchen, Upgraded Laminate In Living Room and Quality Berber Carpet in Bedrooms. Direct Access from Garage to the House w/ Mud Room. Additional W/I closet under the staircase. LEED Certified from the builder - green building certification program - 20% more Energy Efficient. Prestigious and Convenient Location. Minutes to Hwy 407 and Rutherford GO Station, Vaughan Mills, Lebovic Community Campus, Parks, Schools. Zoned for the Top Ranking St. Theresa of Lisieux Catholic High School. This Meticulously Crafted Townhome in Vaughan is a Must-See! ***True FREEHOLD -No Maintenance Fees*** See Virtual Tour attached. **** EXTRAS **** High-End S/S Appliances: Fisher & Paykel Fridge, Bosch Gas Stove, Bosch DW, Bosch Hood Fan, Bosch Build-In MW & Oven, Whirlpool Front Load White Washer & Dryer, Central AC, Central Vacuum and Security System Rough-Ins. All Existing ELFs. (id:48469)
Bay Street Group Inc.
61 Ventura Lane W
Ajax, Ontario
Welcome To This Spectacular End Unit 4 Bedroom Freehold Townhouse! Featuring Brand New Ceramic Floors & Backsplash in Kitchen, Brand New Engineered Hardwood in Living/Dining Room in Main Level, Pot Lights & Baseboards Through Out All Main Floor. New Light Fixtures in All Baths, Newer Laminate (2022) in 2nd Floor, Brand New Vanity in Master En-Suite Bath, Brand New Staircase. New Paint Through Out. Excellent Location Walking Distance to Shopping, School, Public Transit, Minutes to 401 and Go. (id:48469)
Royal Heritage Realty Ltd.
108 Foster Road
Prince Edward County, Ontario
Welcome To This Stunning 2500+ SQFT Custom-Built Home Featuring 4 Bedrooms & 3 Full Bathrooms. 9' Ceiling On Both Storeys. High-end Finishes Abound, With An Open-concept Main Floor That Includes A Gourmet Kitchen With Sleek Cabinetry, A Modern Gas Fireplace, Floor-to-ceiling Windows & Spacious Living and Dining Areas. 2 Main Floor Bedrooms are generously sized With A Full Bathroom, Providing Ample Comfort For The Whole Family. The oversized Insulated Double Garage Is Conveniently Direct Accessed Through a Large Laundry Room, Completed With Quartz Countertops & Custom Storage Solutions. The Second Floor Is A True Retreat, Boasting A Substantial Primary Suite With A Spa-like Bathroom With Heated Floors, An Extra-large Luxurious Walk-in Closet With A Centre Island & Large Window And A Contemporary Stone Fireplace For Cozy Evenings. This Turnkey Property Is Packed With Premium Features Including LED lighting, Hardwood Floorings, A High-efficiency Furnace, A Generac Generator, Marble and Quartz Countertops, A Large Pantry, High-end Built-in Appliances and A Walk-out To An Entertainer's Professionally Landscaped Area With a Custom Shed. Located Just 10 Mins From HWY 401 & Close To Wineries, Sandbank & Beaches. This Home Is A Must-see. Come Experience Luxury Living in Prince Edward County! **** EXTRAS **** S/S Appliances: Fridge, Range Hood & Combination Double Wall Unit . Integrated Dishwasher & Glass Cooktop. Garage Door Opener, Washer/Dryer, Chest Freeze, Wine Fridge, Generac Generator, Water Filtration System & 3 Fireplaces (id:48469)
RE/MAX Excel Realty Ltd.
27 - 311 Woolwich Street
Waterloo, Ontario
Two Car Garage End unit Townhome with close to 1900 sft. 3 Bedrooms and a Upper lounge Loft (Playroom/TV room). Two and Half washrooms. Generous sized Dining and Great rooms. Bell High speed fiber INTERNET is covered by the Condo Fee. Beautiful Ravine in the back. Backyard Deck for those pleasant evenings and BBQs. Main floor has an office which has separate access door to Backyard. Hot water Tank and softener are rentals. House is close to Kiwanis park nestled among very desirable community. Beautiful Grand river Near by. Very much desirable community. (id:48469)
Century 21 People's Choice Realty Inc.
201 - 60 Charles Street W
Kitchener, Ontario
Welcome to Charlie West Condos Premium Podium Corner Suite Featuring 2 Beds Plus Den & 2 Baths With Oversized Balcony Totalling 1125 Sqft. It Features Walkout To Balcony In Every Bdrm and From The Living Room, Open Concept With Floor To Ceiling Windows Allowing Plenty Of Natural Light In, Modern Luxury Kitchen With Stainless Steel Appliances and High End Finishes, Kitchen Features Granite Countertops, Double Bowl Stainless Steel Sink, Ceramic Tile Backsplash, Designer Cabinetry & Premium Appliance Package. Large Whirlpool In-Suite Washer & Dryer. Amenities Incl. Social Lounge, Pet Wash, Fitness Studio And Much More! Steps From Innovation District, Victoria Park & Light Rail. **** EXTRAS **** Landscaped Bbq Terrace, Fitness Room, Yoga Studio, Indoor/Outdoor Pet Area & Pet Run, There's A Social Lounge With A Catering Kitchen, A Landscaped 5th-Floor Terrace, A Pet Run With Pet-Washing Stations. (id:48469)
Bay Street Group Inc.
104 - 1960 Dalmagarry Road
London, Ontario
Discover modern living in this immaculate 3-bedroom, 2.5-bath townhouse in the desirable Hyde Park neighborhood of London, Ontario. Only 5 years young, this 1769 sq ft home features a rare double car garage, perfect for families and professionals with multiple vehicles. The interior showcases a stylish modern aesthetic with cozy warm colors and is flooded with natural light, creating a bright and inviting atmosphere. The gourmet kitchen boasts stainless steel appliances and a pantry. Enjoy the versatile flex space ideal for a home office or additional living area, and relax on the private balcony. Condo Fees include grass and snow removal, making your opportunity to come and go turn key!Located near Western University, this home is perfect for growing families, professionals and students alike. The neighborhood offers a tight-knit community feel with access to parks like Northwest Optimist Park and Foxfield District Park. Top amenities are just minutes away, including Masonville Mall, Walmart, and Hyde Park Shopping Centre. Low condo fees add to the appeal, making this home an affordable luxury. This home provides a unique blend of luxury, convenience, and community living. Dont miss outschedule your viewing today! (id:48469)
Keller Williams Lifestyles Realty
No Favourites Found
Check Out Recently Sold Properties


