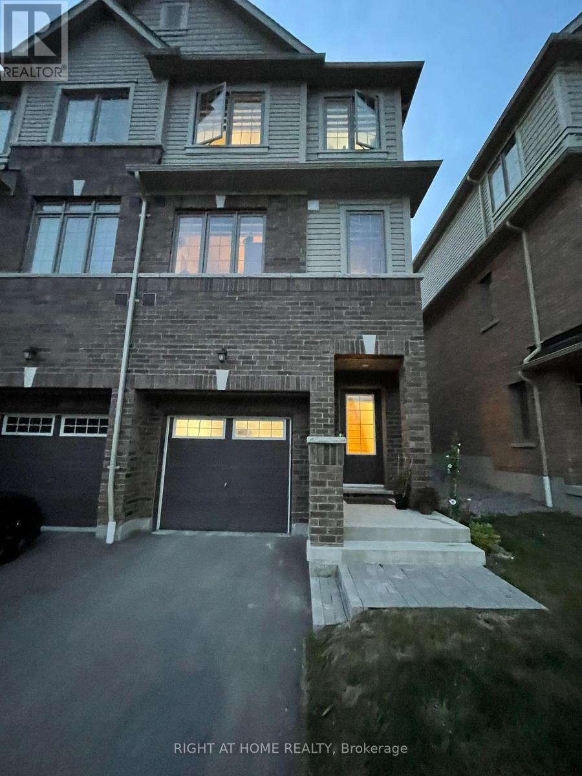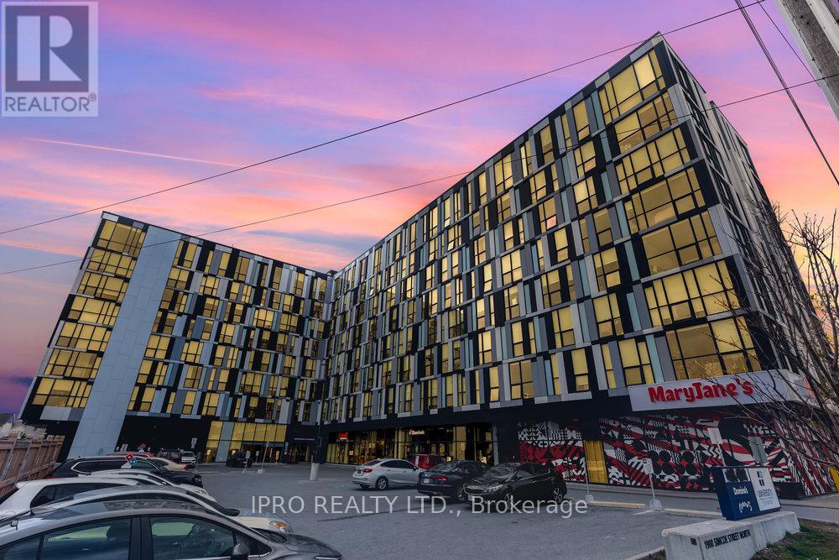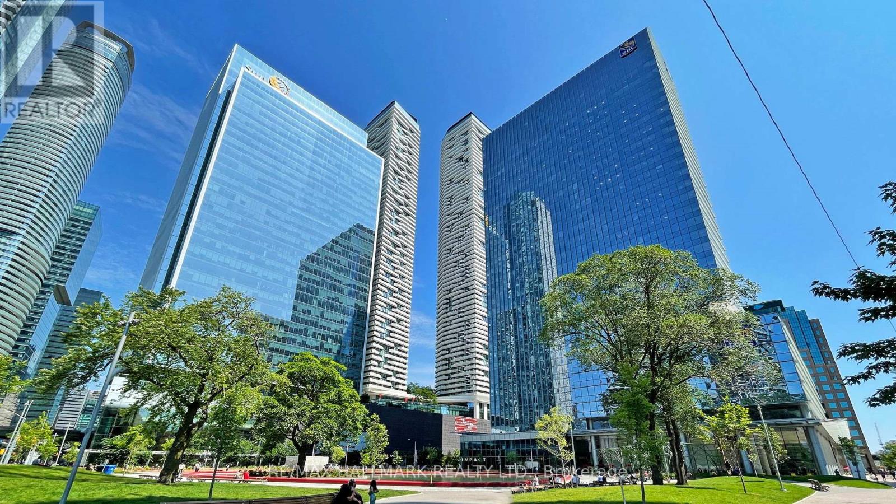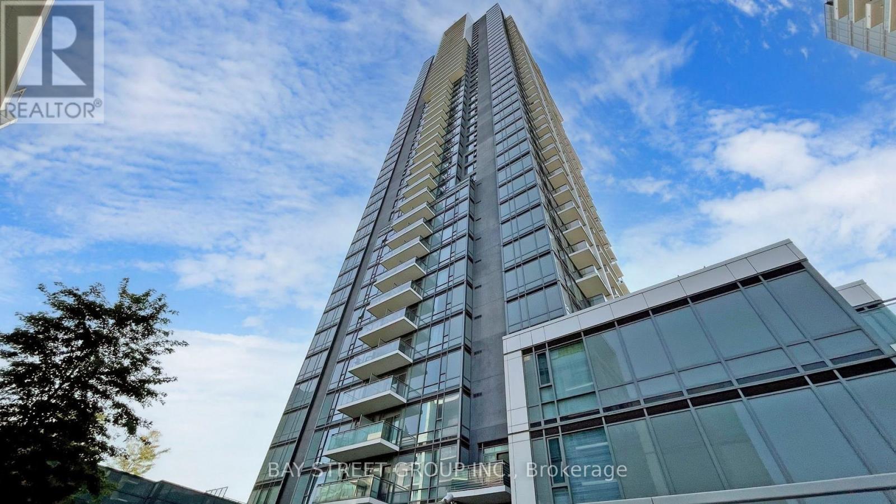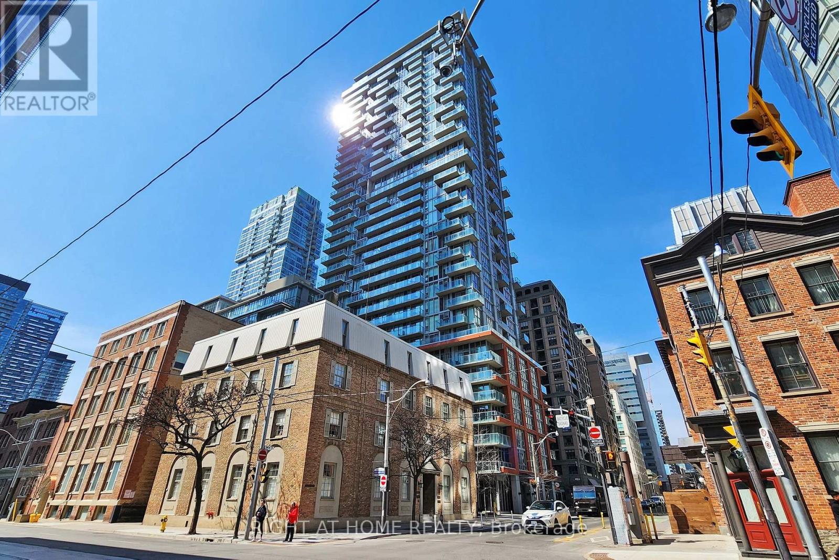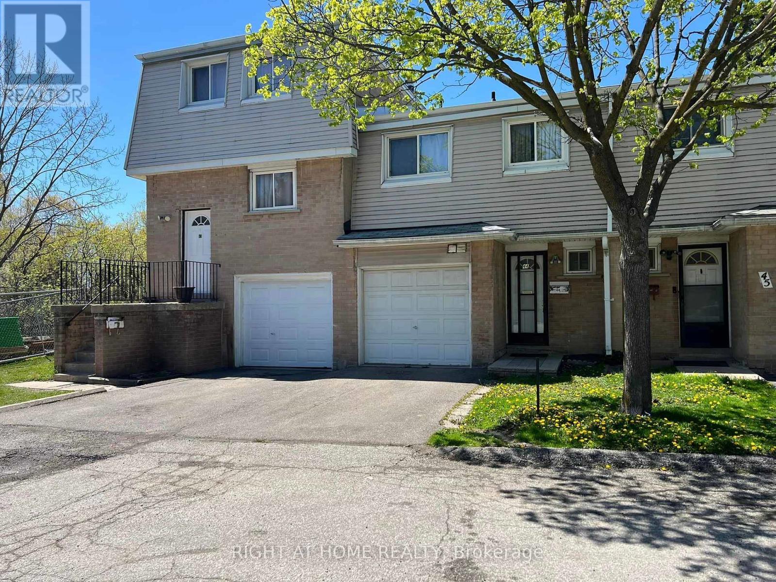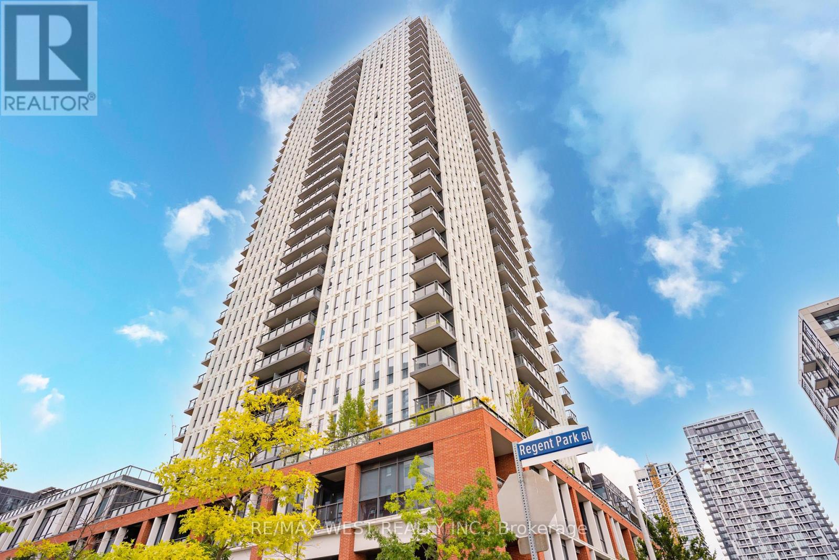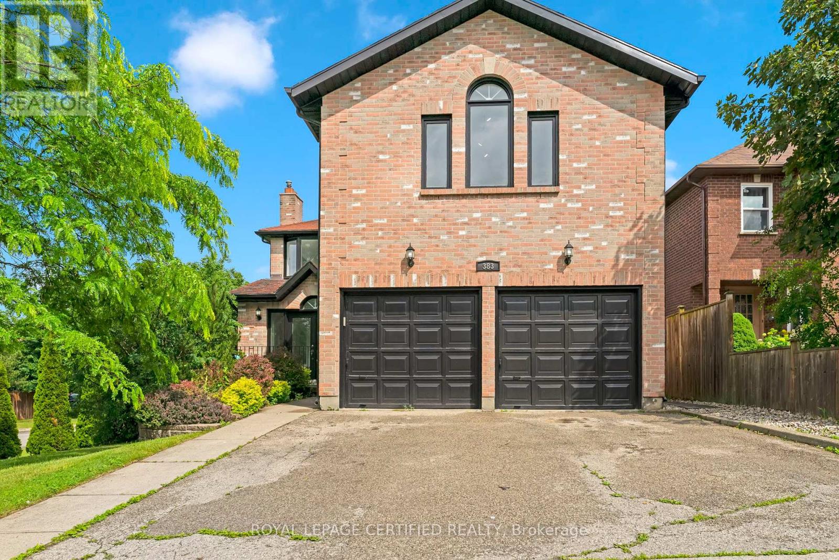#1012 -2550 Simcoe St N
Oshawa, Ontario
Elevate Your Lifestyle at Suite 1012 at 2550 Simcoe Street North! Discover the epitome of modern living in this well crafted 1 Bed+Den unit. Positioned to perfection, this east-facing gem welcomes you with an abundance of natural light and a full-length open balcony. Step into a realm of convenience and luxury with stainless-steel/built-in appliances adorning the kitchen, while the multi-use den adds versatility to your space. Say goodbye to parking woes with covered parking perfect for all seasons and enjoy the added storage and security of your very own private locker. Located in the vibrant new Windfields area, everything you need is at your doorstep. Indulge in the convenience of a brand new Costco, Shopping Plaza, Groceries, and an array of restaurants, all within arm's reach. Plus, with ON-Tech University/Durham College, the 407, and transit options just downstairs, connectivity has never been easier. But the allure doesn't stop there. Immerse yourself in a world of luxury with building amenities designed to cater to your every need. From outdoor BBQ areas to a state-of-the-art gym, theatre, guest suites, and a versatile party/meeting room, every moment spent here is infused with comfort and sophistication. Don't miss your chance to experience the pinnacle of urban living. Step into a lifestyle that exceeds expectations at Suite 1012 at 2550 Simcoe Street North! (id:48469)
Right At Home Realty
#39 -219 Danzatore Path
Oshawa, Ontario
Welcome To This Beautiful 4 Bedroom + Den (Lower Level) And 3 Full Bathroom Spacious End Unit Townhome! Situated In The Highly Sought After Windfields Community In North Oshawa. This Home Features A Main Floor Bedroom & A Full Bath. Perfect For All Family Sizes. This Home Offers An Open Concept Layout With Modern Finishes. Lots of Upgrades Such As S.S. Gas Stove, S.S. 36""french door Fridge, Reverse Osmosis Water Filter and Water Softener, GDO Camera Equipped, Smart Switches. Tankless Hot Water Tank Is Owned, Walking Distance To Public And Catholic School, Rio Can Plaza and Costco. Appliances Still Under Extended Warranty - Clothes White Washer & Dryer (Oct 2026), S.S. Gas Stove (Oct 2026), S.S. Dishwasher (Oct 2026), S/S 36"" French door Fridge (Feb 2027). **** EXTRAS **** Includes S/S 36"" French door Fridge, S/S 30"" Gas Stove and 650 CFM hood, S/S Dishwasher, White Washer And Dryer, Reverse Osmosis Water Filter and Water Softener, GDO camera equipped, Smart switches, All ELF's, Tankless HWT Is Owned. (id:48469)
Right At Home Realty
#417 -1900 Simcoe St N
Oshawa, Ontario
Excellent Opportunity For Investors, End Users or Young Couples, One Of The Largest Unit Size 367 SqFt, An Ensuite Laundry Provides Absolute Convenience, Each Floor Has A Full Size Hub With Full Size Kitchen For Special Occasions, Rooftop Deck With Amazing Views & Much More, Building Amenities, Meeting Rooms, Gym, Outdoor Lounge & BBQ, Concierge During Office Hours, Charging Station, Key Fob Controlled Front Doors, Paid Visitor Parking Or Rent Monthly Thru Condo or Gas Station, Main Floor Features Starbucks, Osmows and a Dominos Pizza. **** EXTRAS **** Walking Distance to Ontario Tech University / Durham College (id:48469)
Ipro Realty Ltd.
96 Northdale Rd
Toronto, Ontario
European Inspired Luxury Chateau W. An Abundance Of Open Concept Living Space(8065 Sf). Soaring 30' Cathedral Ceil Welcomes An Abundance Of Nat Light. Entertainers Dream Kitchen W. Large Centre Island, Marble C/Ts, Spacious Pantry. Primary Br W. Boudoir & 6Pc Ens. 5Bds W/ Ens. Open Concept Fins. Bsmt W W/O, Ideal For Nanny Quarters/ Inlaw Suite. Sitting On Nearly 1 Acre Pie Shaped Lot, All Stone Exterior & Topped W/ Custom Copper Roof **** EXTRAS **** S/S Thermador Fridge, S/S Thermador Wall Oven W. S/S Micro. 5 Burner Thermador Gas C/T. S/S Dw, Wine Fridge, W/D. G/D Opener/Remotes. 3 Fireplaces. All Elf's/ Window Coverings. New Irrigation System Installed. (id:48469)
Royal LePage Real Estate Services Ltd.
RE/MAX Ultimate Realty Inc.
#402 -20 Edward St
Toronto, Ontario
Discover the ideal blend of urban energy and peaceful retreat in this luxury condo. Boasting a modern design, this 2-year-old unit features 1 Bedroom and 1 Bath, with 443 sqft of interior space complemented by a generous 365 sqft private terrace. With its 11-foot ceilings and floor-to-ceiling windows, the condo is bathed in natural light, creating an inviting ambiance throughout. The open-concept layout maximizes space and functionality, ensuring every square foot is utilized efficiently. Step outside onto the spacious private terrace (350sqft), equipped with a BBQ gas connection, grow your own garden and enjoy summer evenings against the backdrop of downtown Toronto's skyline. Conveniently located, this condo offers easy access to TTC Subway, Yonge/Dundas Square, Eaton Center, TMU, U of T, and major hospitals, all within walking distance. Whether you're seeking vibrant city living or a tranquil retreat, this condo offers the best of both worlds. Don't miss your chance to experience urban living at its finest. **** EXTRAS **** New paint (Apr 2024), new laminates. Amenities include: Basketball Court, Gym, Outdoor Lounges And Recreation Spaces, Barbecue Stations, Bar Area, Multimedia room (id:48469)
Home Standards Brickstone Realty
#5301 -100 Harbour St W
Toronto, Ontario
Stunning views at Harbour Plaza! West Facing High Floor ,1 Bedroom Unit (518 Sqft+balcony) Is Flooded With Natural Light. It Features Floor To Ceiling Windows , Direct Access To Union Station's P.A.T.H. And Air Canada Center. Walking Distance To Financial And Entertainment District, Harbour Front, Rogers Center, Shopping And Dining. **** EXTRAS **** S/S: (Fridge & Stove, Dishwasher, Microwave), White: Washer & Dryer, Quartz Counter Top, 24 Hrs Concierge. Indoor Pool . Lounge Area, Outdoor Terrace & Bbq Area. Party/Games/Theatre Centre. (id:48469)
RE/MAX Hallmark Realty Ltd.
#3405 -55 Ann O'reilly Rd
Toronto, Ontario
Elevate your urban living experience in this pristine corner unit boasting 2 bedrooms, a den, and 2 full bathrooms. With underground EV parking (one of just two EV spots in the entire building), a storage locker, and an open balcony, this Tridel-built masterpiece offers unmatched convenience. Nestled in a prime location in the heart of the city, you'll have easy access to subways, major highways (401, 404, DVP), public transit, shopping malls, restaurants, and a wealth of other amenities. Enjoy breathtaking sunsets from your balcony and take in the stunning views of the Toronto skyline, CN Tower, and Lake Ontario. The interior features a modern white kitchen with quartz countertops, an under-mount sink, a backsplash, and stainless steel appliances, including a range hood. Gleaming floors and 9-foot ceilings complete this luxurious space, ensuring that you experience state-of-the-art urban living. Don't miss out on this opportunity act fast!!! **** EXTRAS **** ***EV Parking*** Extra $30000 In Value. Excellent Locker & EV Parking Spot Right By Elevator (id:48469)
Bay Street Group Inc.
#2205 -126 Simcoe St
Toronto, Ontario
Welcome To Downtown Living At Boutique 2 Condo. A New Lifestyle Awaits You! Next To The Luxurious Shangri-La, Steps To University Ave & 2 Major Subway Stations. Look No Further This Spacious 1 Bedroom + Den, 1 Bathroom Suite Offers 644 Sf Of Open Concept Living Space Boasting Quality Modern Features & Finishes Including Floor-To-Ceiling Windows Which Allow For An Abundance Of Natural Light, Open Views Of The City Skyline, Oversized Balcony, Den Can Be used 2nd Bdr. Open Concept Modern Kitchen W/Quartz Counter & Backsplash, Over 9 ft Ceiling, Ss Appliances, 24HR Rabba's Grocery Store Right In The Building. Steps To Parks, King/Queen St. Retail And Restaurants + Super Easy Ttc Access & Mins To Gardiner. Live At The Heart Of Toronto's Entertainment, Culture, Art And Business. State Of The Art Amenities: Modern Exercise Facility And A Rooftop Patio, With Bbq, Private Cabanas And Hot Tub. Note, Some Amenities Are Located At 21 Nelson St; Both Building's Owners Are Allowed To Use It. (id:48469)
Right At Home Realty
#44 -400 Mississauga Valley Blvd
Mississauga, Ontario
4-bedrooms townhouse. Basement is finished with a private room and bathroom. Large furnace room. Newer installed (August 2022) flooring, baseboard, kitchen quartz countertop and backsplash, painted. Close to supermarket, buses, schools, parks, hw 401, 403, QEW **** EXTRAS **** Large furnace room in basement (id:48469)
Right At Home Realty
#911 -55 Regent Park Blvd
Toronto, Ontario
Fantastic opportunity to own this Studio Suite that has it all! living in comfort at an affordable price, Excellent opportunity for first time home buyers or young professionals. Contemporary and functional layout, Spectacular unobstructed views from your private balcony, Walking distance to shops, Soccer fields, Aquatic Centre, Distillery, easy access to downtown, DVP (Don Valley Parkway) , Transit, Restaurants, Supermarket, Tim Hortons, George Brown College and so much more! Amazing Amenities with Basketball and Squash courts, 24 Concierge, visitor parking Experience the great vibes in this fast and growing community. **** EXTRAS **** Stainless Steel Fridge, cooktop stove and oven, Washer and Dryer, Dishwasher (id:48469)
RE/MAX West Realty Inc.
383 Burnett Ave
Cambridge, Ontario
Welcome to 383 Burnett Ave, Tucked Away On A Quiet Street In Shades Mill In North Galt. This is your opportunity to get into the Market and Own A Cozy 4+2 Bedroom Home. With 2 Car Garage Fully Bricked, 2.5 Bathrooms. The Main Floor Starts off With a Bright Mudroom Entrance. Beautifully Renovated from Top to Bottom. Sellers spend $$$ on Renovation. Furnace, New Internals (Primary/Secondary Exchangers, Exhaust Blower)in 2015 Appliances: All-New Kitchen and Laundry (2019), New rooftop installed (Sept 2023). Living Room with a Beautiful Marble Surrounding Fireplace. Upstairs with tons of windows.Head Downstairs- Family Room with Fireplace, Two Rooms, Plenty of Storage. The backyard has large deck with lots of Mature Trees to provide tons of Privacy and Professionally Done Yard. This Great Home is Situated Within Walking Distance to A Conservation Area with Trails. A Public Beach and lake, also Parks and schools nearby for the kids. Easy Access to the Highway and Major Roadways, Many Shops and Restaurants A Few Minutes Away. (id:48469)
Royal LePage Certified Realty
118 Jacqueline St E
London, Ontario
Welcome to 118 Jacqueline St, situated on a mature lot. This 3-bedroom bungalow ideal for a first-time buyer, investors, professional couples, downsizing, or small family. This newly renovated home has many upgraded features, new open concept kitchen with quartz countertops and tile backsplash, luxury vinyl floor, neutral paint throughout the main level, new bath with quartz vanity, upgraded to 200-amp electric panel, new light fixtures, 3 new bedroom windows, new laundry in the main level. Separate side entrance leading to the basement, 2-bedroom in-law suite capability with separate laundry. The basement drawing is uploaded on the document for your future reference. And could be possible to add more parking spaces on the front yard. This is absolutely a great location close to Princess Elizabeth PS, Wheable Adult Learning Centre and parks. Quick drive to Victoria and Parkwood hospital, major transit routes, essential shopping and services are nearby. The fully fenced, kid and pet-friendly backyard features meticulously landscaped gardens and tall cedars for privacy plus mature trees all around for shade one of the benefits of a mature neighbourhood. Another bonus, no direct rear neighbours, as the lot backs onto a Chelsea Green childcare centre and access road to Wheable. (id:48469)
RE/MAX Centre City Realty Inc.


