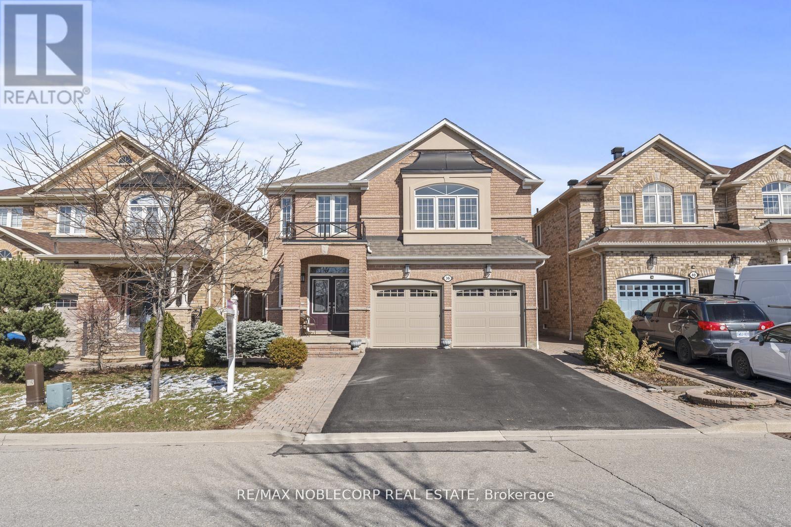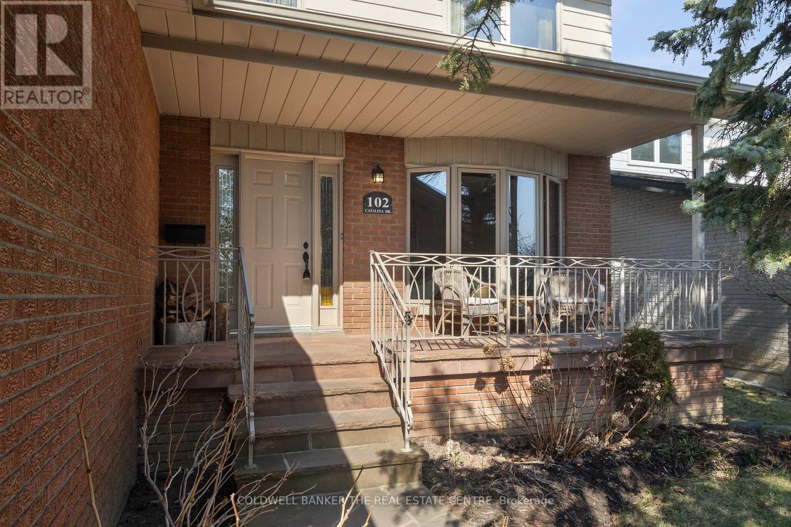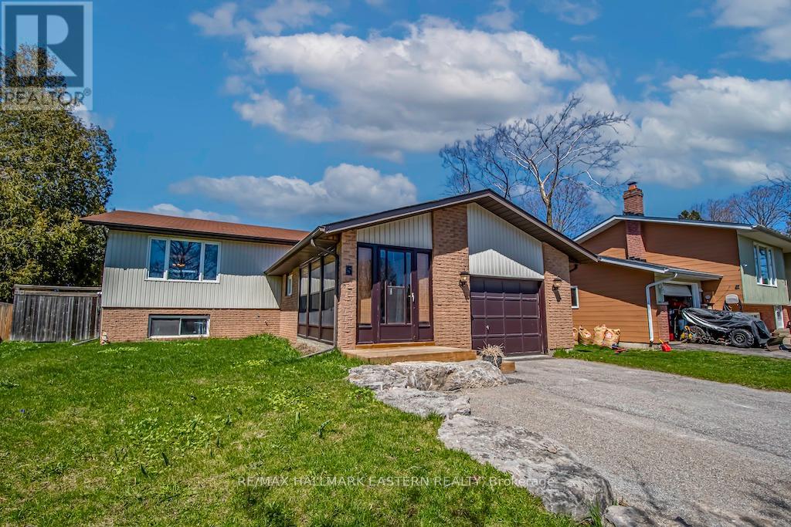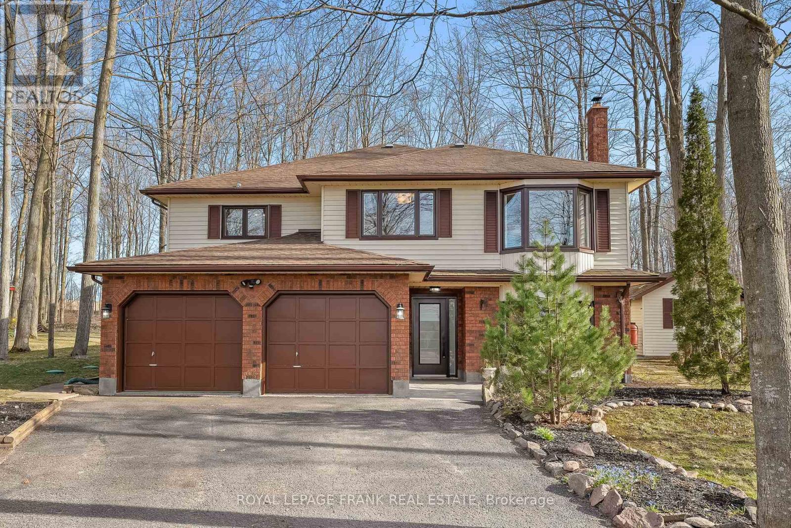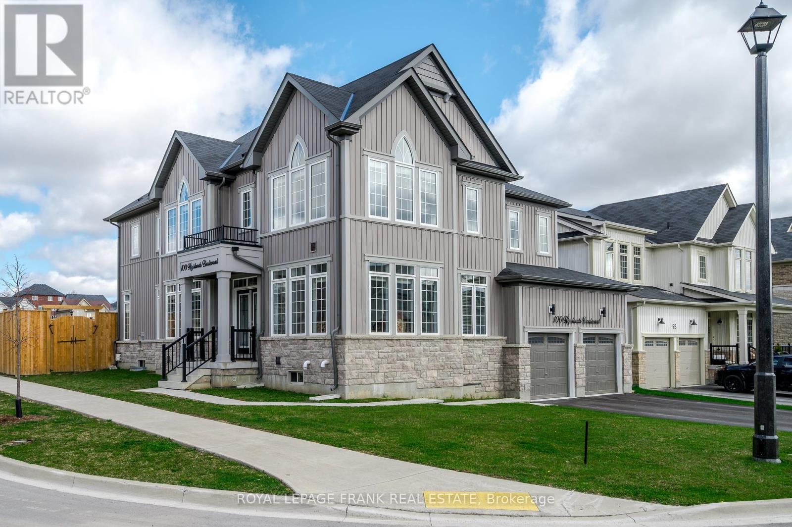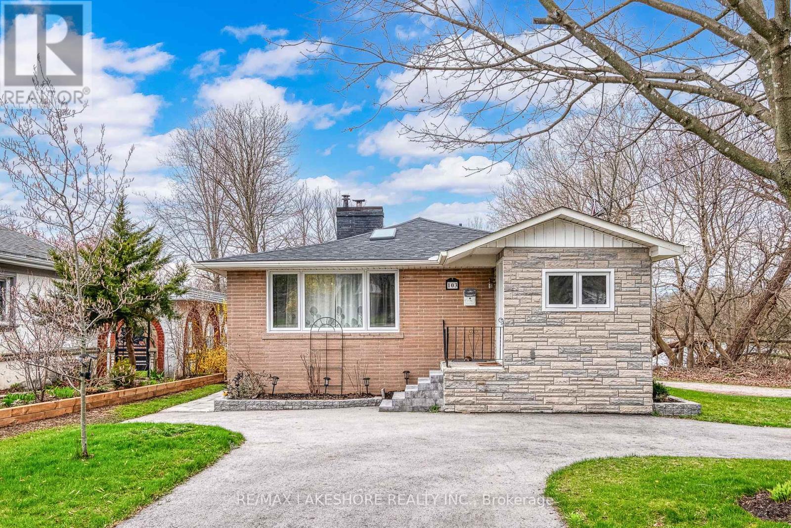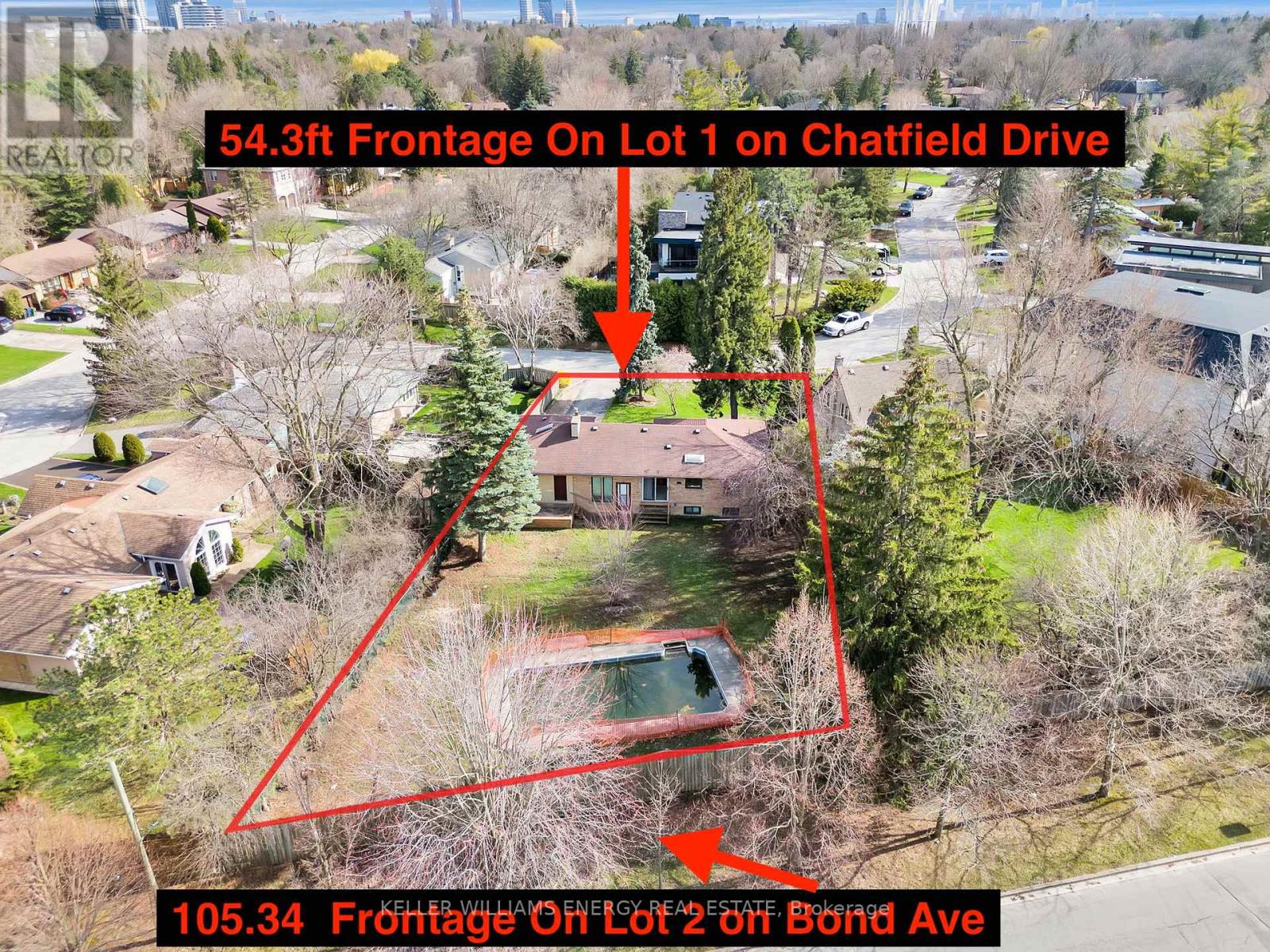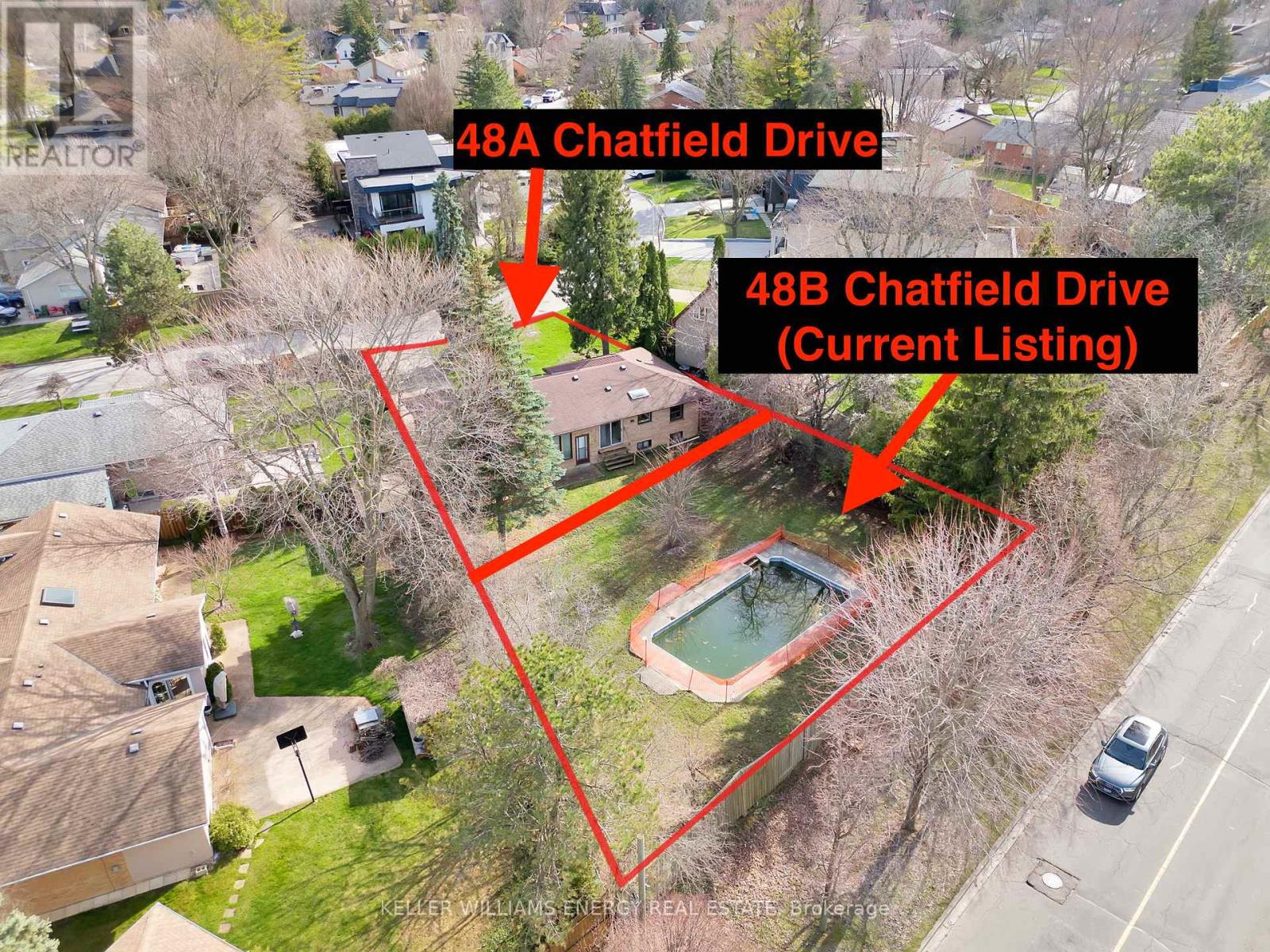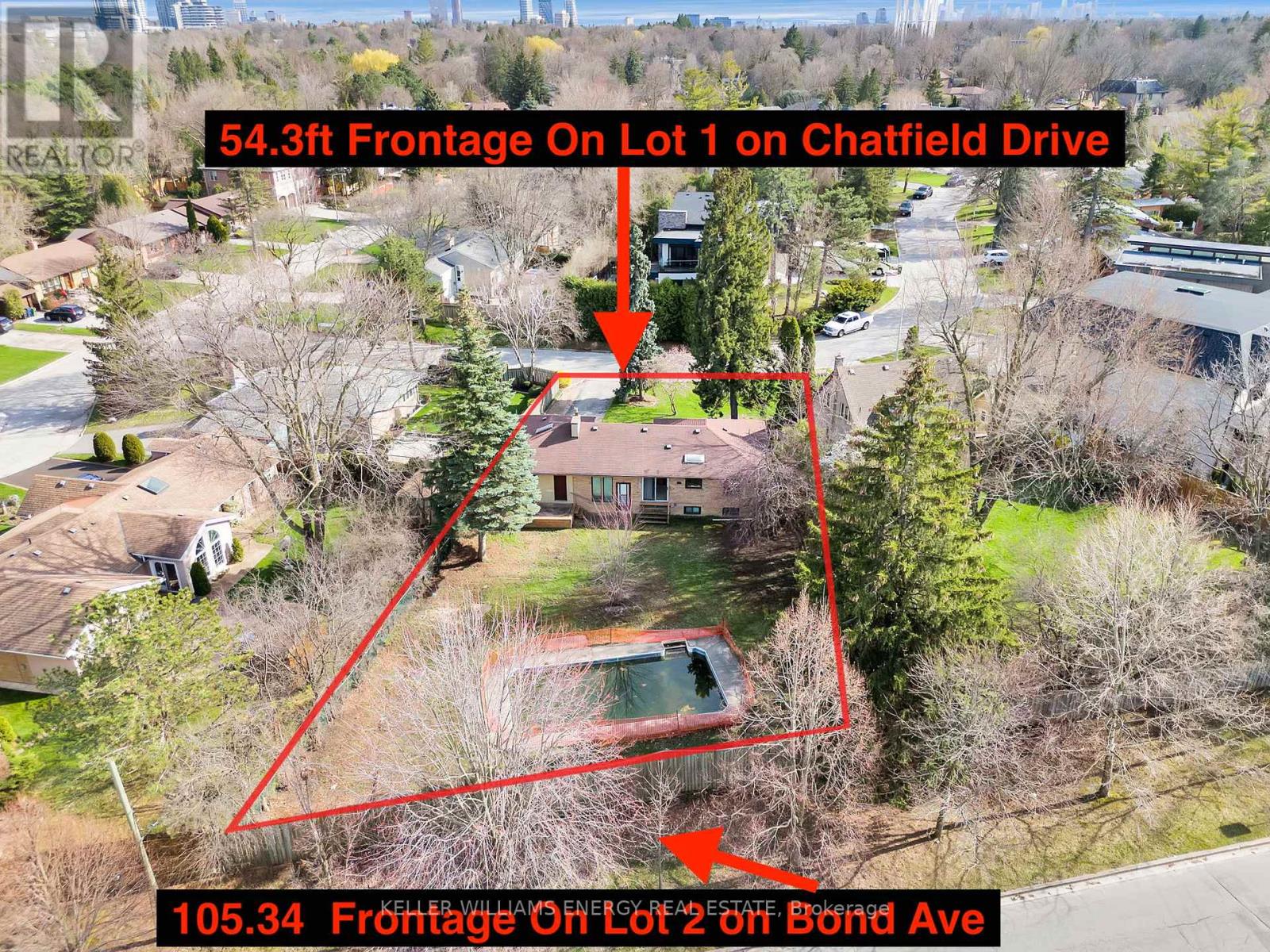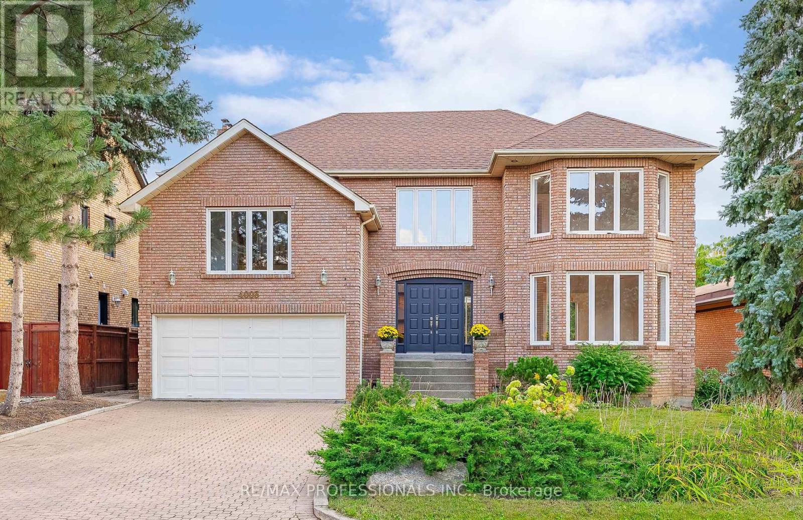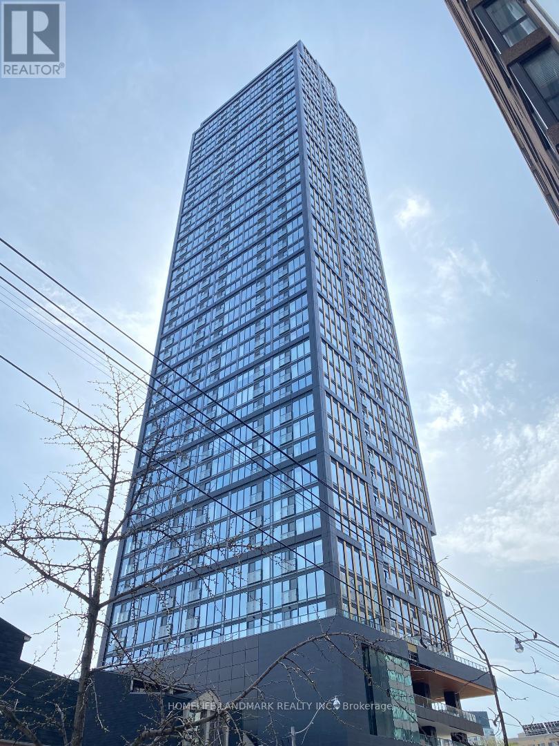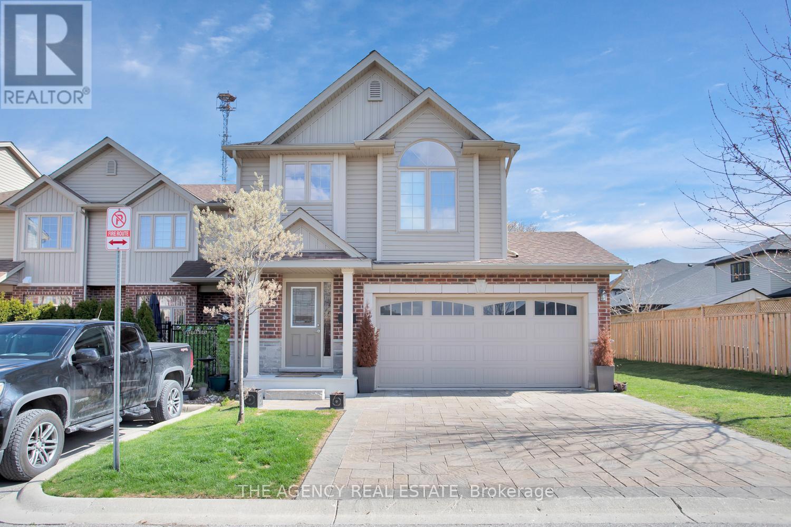Take a Look at
Homes for Sale | Ajax, Pickering, Whitby, Oshawa | Ontario & GTA
Check out listings in Ontario
The Bansal Team
The Best Option for Real Estate in Pickering, Ajax, Whitby, Oshawa and the GTA.
We will offer you a fresh perspective on the real estate market. We will do everything we can to make the process of buying or selling your home as simple and stress-free as possible. When you need someone who knows the market well, call us.
As a leading team of real estate experts in the GTA and Durham region: We will provide you with tailored guidance that no other company can offer. We have a fresh take on the market from selling your home to finding the perfect property for your family.

LOADING
36 Venice Gate Dr
Vaughan, Ontario
Welcome to 36 Venice Gate in Vellore Village. This stunning residence exudes both comfort and style. Impeccably clean and maintained 5+1 bed, 5-bath home with curb appeal and no sidewalk. Showcasing refined principal rooms and an open-concept layout that effortlessly harmonizes living and entertaining spaces. The finished basement includes a separate entrance with two additional kitchens, bedroom, bathroom and a huge recreational area. With hardwood floors, pot lights, cornice moulding details, a huge diamond kitchen island, generous-sized bedrooms, and a classic design, this home is a true gem in Vellore Village. (id:48469)
RE/MAX Noblecorp Real Estate
102 Catalina Dr
Toronto, Ontario
Welcome to 102 Catalina Drive! This lovely elegant home has loads of curb-appeal and is located deep within beautiful Guildwood Village, close to sought-after Elizabeth Simcoe Jr. Public School. The flagstone front walk and solid bronze front door hardware are just the beginning of the many upgrades you will find within. Snuggle up with your family and enjoy the radiated warmth of the Rumford-style wood-burning fireplace. Enjoy the privacy of the large backyard oasis with your family and friends or watch the wildlife. The newly renovated kitchen will make entertaining a breeze. With plenty of space for your family, this home has it all, including hardwood floors throughout and is just steps away from the Scarborough Bluffs. You'll quickly fall in love with this pet-friendly, welcoming community and enjoy hiking, the stunning scenery, playing with your family in parks that are scattered throughout the neighbourhood. Comes with all elfs, appliances and window coverings. Unique properties like this rarely come up for sale, so dont miss this opportunity to call 102 Catalina Drive your new home. **** EXTRAS **** S/S Fridge, S/S Stove, S/S Dishwasher, Washer/Dryer, All Existing Window Coverings, All Elf's, Garage Door Opener, Hwt (Rented). (id:48469)
Coldwell Banker The Real Estate Centre
5 Cedar Tree Lane
Kawartha Lakes, Ontario
Lovely 2 plus one bedroom, 2 bath home in family neighborhood. Looking to escape the city and move to beautiful Bobcaygeon? This raised bungalow features an open concept living, dining room and kitchen with a walkout to your fully fenced back yard and above ground salt water pool! The lower level has a great family room for a play area or media room! Recent updates include furnace with air conditioning (2022), stove (2022), washer and dryer (2023), dishwasher (2021) , fridge(2019), flooring (2023), patio door (2023) decks and fencing (2022).Walking distance to downtown for shopping, dining, and close to boat launch for water sports! A great find for families or retirees! (id:48469)
RE/MAX Hallmark Eastern Realty
1007 Stewart 12th Line
Cavan Monaghan, Ontario
Do you feel claustrophobic in your current home with neighbours really close? Looking for privacy and enough room for your extended family? You have found it! This beautiful 5 bedroom home on a private almost half acre lot has a perfect layout for InLaw Suite possibilities on the nished lower level. Located in beautiful Cavan, it is just east of City Rd 10 with easy commute to Hwy 115, 407, 401 or head the other direction about 6kms to Hwy 7 and Peterborough. Backing onto trees and farmland plus incredible views out front, this updated home has the quiet country living you are looking for but still close to all amenities. Main oor boasts a huge open Maple Kitchen with tons of cupboard space and lots of natural light from the newer skylights. Walkout to deck and fully fenced yard for kids and pets. 3 good size bedrooms up, includes a large primary bedroom with newer 3 piece ensuite bath, Lower level has another 2 good size bedrooms with large above grade windows and a full 4 piece bath along with a spacious rec room and laundry area that could make a great second kitchen! Family Room with cozy wood burning replace. 2 Car Garage originally is now a 1 car garage plus storage/workshop area which could be converted back easily. **** EXTRAS **** Home Inspection report available. (id:48469)
Royal LePage Frank Real Estate
100 Highlands Blvd
Cavan Monaghan, Ontario
Welcome to 100 Highlands Blvd, nestled in the highly coveted Millbrook area. This distinguished residence boasts 4+ bedrooms, 4.5 baths, and a spacious 3-vehicle garage, offering unparalleled luxury and convenience. Step into elegance within this two-story home, where high-end finishes and endless upgrades await at every turn. From the grand 9-foot ceilings to the striking vaulted ceilings, every detail exudes sophistication and style. Spread across all three levels, this home offers over 4000 square feet of meticulously finished living space. Whether you're entertaining guests or enjoying quiet family moments, there's ample room for every occasion. Embrace the outdoors in your fully fenced backyard, where privacy meets tranquility. And with direct access backing onto the park, you can enjoy nature's beauty right at your doorstep. Convenience is key at 100 Highlands Blvd, with the community center and downtown Millbrook just a leisurely stroll away. Whether it's shopping, dining, or recreational activities, everything you need is within easy reach. Don't miss this rare opportunity to own a slice of luxury in one of Millbrook's most sought-after neighborhoods. Schedule your showing today and experience the epitome of refined living at 100 Highlands Blvd. (id:48469)
Royal LePage Frank Real Estate
103 Cedermere Ave
Cobourg, Ontario
Welcome to Cedermere Avenue. This unique property offers a harmonious blend of urban convenience and natural serenity, presenting an exceptional opportunity to reside amidst the conveniences of Town while relishing the tranquillity of its natural surroundings. Tucked away in an exclusive enclave of Town, a hidden gem cherished by few, this property boasts a picturesque setting. Overlooking Cobourg Creek from the backyard and within earshot of Lake Ontario's gentle waves, this residence provides a serene retreat. The meticulously renovated one-bedroom, two-bathroom home features an open-concept main floor flanked with a welcoming wood-burning fireplace. The fully finished basement, complete with a separate entrance, spacious living area, a three-piece bathroom, and potential for an additional bedroom, enhances the home's versatility. Noteworthy additions include a detached garage, insulated for year-round use with ample storage space in the loft, a recent enhancement dating back to 2019. With Cobourg Creek renowned for its abundant Salmon and Trout, this property offers an idyllic setting for fishing enthusiasts year-round. Nestled in a quiet neighbourhood free of through traffic, this residence is just a brief stroll from the boardwalk and Cobourg's renowned beach. Ideal for those seeking to downsize, expand their real estate portfolio, or establish a pied-a-terre, this home radiates a sense of peace and tranquillity that promises a perpetual state of calm. (id:48469)
RE/MAX Lakeshore Realty Inc.
48a Chatfield Dr
Toronto, Ontario
A rare opportunity awaits in Banbury/Don Millsa city-severance approved lot for sale. Fronting 54.3ft x 101.6ft - 5952.09sqft. Nestled in Toronto's prestigious upper scale, near Edward Gardens, Bridle Path, and Sunny-brook Hospital, this locale blends urban sophistication with natural tranquility. Surrounded by homes selling for $4 million+, with easy access to DVP and 401, it offers convenience and prestige. Embrace the harmony of nature and city vibrance. Lots are also for sale together 48 Chatfield Drive. Perfect for end-users aiming to realize their dream home. **** EXTRAS **** Vendor take back available. Severance paperwork attached to the listing. (id:48469)
Keller Williams Energy Real Estate
48b Chatfield Dr
Toronto, Ontario
A rare opportunity awaits in Banbury/Don Millsa city-severance approved lot for sale. Fronting On Bond Ave 105.34ft x 68.14 - 5930.91sqft. Nestled in Toronto's prestigious upper scale, near Edward Gardens, Bridle Path, and Sunny-brook Hospital, this locale blends urban sophistication with natural tranquility. Surrounded by homes selling for $4 million+, with easy access to DVP and 401, it offers convenience and prestige. Embrace the harmony of nature and city vibrance. Lots are also for sale together 48 Chatfield Drive. Perfect for end-users aiming to realize their dream home. **** EXTRAS **** Vendor take back available. Severance paperwork attached to the listing. (id:48469)
Keller Williams Energy Real Estate
48 Chatfield Dr
Toronto, Ontario
A rare opportunity awaits in Banbury/Don Mills, a city-approved double lot for sale. Nestled in Toronto's prestigious upper scale, near Edward Gardens, Bridle Path, and Sunny-brook Hospital, this locale blends urban sophistication with natural tranquility. Surrounded by homes selling for $4 million+, with easy access to DVP and 401, it offers convenience and prestige. Embrace the harmony of nature and city vibrance. Lots are also for sale individually 48A & 48B Chatfield Drive. Whether you're an investor, builder, or someone seeking to construct their dream home on a 11,800sqft lot OR perhaps even considering a second dwelling for family members, this double lot presents an unparalleled opportunity. Perfect for end-users aiming to realize their dream home and capitalize on selling the second lot, the potential is boundless. Lot 1: 54.3ft x 101.6ft - 5952.09 sqft. Lot 2: 105.34ft x 68.14 - 5930.91 sqft. **** EXTRAS **** Vendor take back available. Severance paperwork attached to the listing. (id:48469)
Keller Williams Energy Real Estate
4003 River Mill Way
Mississauga, Ontario
Located on on the cusp of the Etobicoke border in premier Rockwood Village, this spacious 2-storey brick beauty seamlessly blends family comfort and natural surroundings. The main level boasts generously proportioned rooms including a grand two level foyer with a curved floating staircase, an elegant living room with a bay window, hardwood floors, pot lights and crown moulding, a formal dining room with hardwood floors, crown moulding and large windows over looking the backyard, a spacious eat-in kitchen with solarium enclosure offering serene treed vistas, a family room with a wood-burning fireplace, pot lights and a walkout to the balcony and a convenient, updated powder room. Upstairs there are four generous bedrooms including a primary suite with a 6 piece ensuite and a bedroom with a tandem sitting room, a 4 piece family bathroom and lots of storage. The lower level has a huge recreation room with a gas fireplace and a roveted at-grade backyard walkout, a 2nd kitchen, a bedroom and a full bathroom; excellent potential for in-laws suite or lower level apartment- supplement your mortgage with passive income! Double garage and double private drive provide parking for 6 cars! Outstanding, 60' wide, pool-sized backyard backing onto Garnetwood Park with tennis courts, baseball diamond and the Lorie Mitoff trail, which seamlessly connects to the Etobicoke Creek trails and Centennial Park! Near shopping at Kingsbury Centre and Rockwood Mall, Markland Wood Golf Club and good local schools. Easy access to major highways and transit. This rare gem awaits your personal touches! Whether you envision a renovation project or simply wish to move in and enjoy the existing charm, this home offers limitless potential. Don't miss the chance to make it your own, create lasting memories and experience the best of Mississauga living! **** EXTRAS **** Basement Apartment or Nanny Suite Potential with a kitchen, full bathroom, separate laundry, bedroom, living space and entrance! (id:48469)
RE/MAX Professionals Inc.
#2309 -319 Jarvis St
Toronto, Ontario
Brand New Luxury PRIME Condo, Located In the Vibrant Heart of Downtown Toronto, Fabulous Unobstructed City View Unit, Excellent Layout to Maximize Functionality & Style of Your Living Space. Modern Kitchen W/Backsplash & Built-In Appliances. Steps To TMU (Toronto Metropolitan University, Former Ryerson University), A Short Walk to Yonge & College Subway, Dundas Square, Eaton Centre, Hospitals, Shoppings, Restaurants, etc... **** EXTRAS **** Fridge, Cook Top, Oven, Microwave, Dishwasher, Washer & Dryer (id:48469)
Homelife Landmark Realty Inc.
#67 -1061 Eagletrace Dr
London, Ontario
Introducing this remarkable opportunity to join North London's coveted community! Here awaits a luminous townhouse, strategically situated for access to Masonville Mall, Costco, scenic walking trails, recreational playgrounds, tennis courts, and an array of conveniences. This end unit, featuring a 2-car garage and double drive, presents a splendid combination of functionality and style. Step into a culinary haven adorned with quartz countertops, upgraded cabinetry, and stainless steel appliances in the capacious kitchen. Impeccably constructed and just over 5 years old, this residence offers 1747 square feet of refined living space, boasting a multi-level floor plan designed for comfort and versatility. Entertain or unwind on the expansive 16x12 deck, overlooking tranquil greenery with no rear neighbours. Inside, discover 3 bedrooms and 2.5 bathrooms, including a generously sized master suite featuring a luxurious 3-piece ensuite with a sleek glass shower. Additional highlights include a finished family room, seamlessly integrated kitchen/living room space, and quality finishes throughout. Recent renovations include new tiles in the foyer, a new gas range, a revamped laundry room, and updated window treatments. Seize this exceptional opportunity before it slips away! (id:48469)
The Agency Real Estate
No Favourites Found
Check Out Recently Sold Properties


