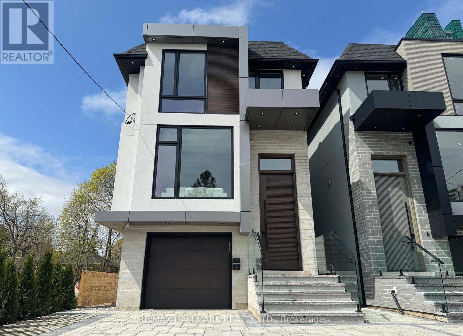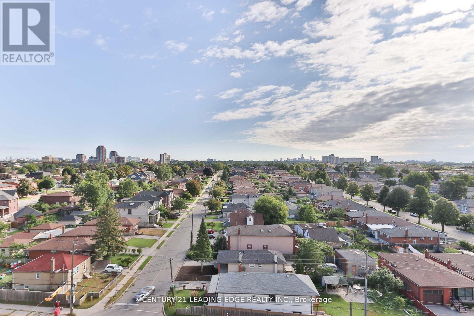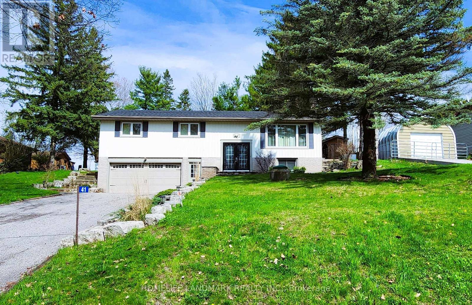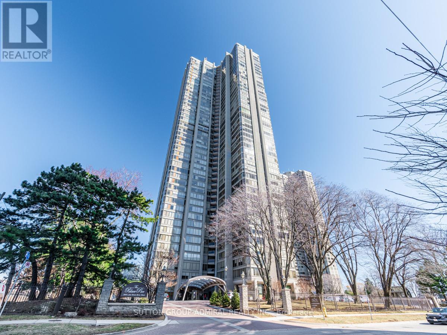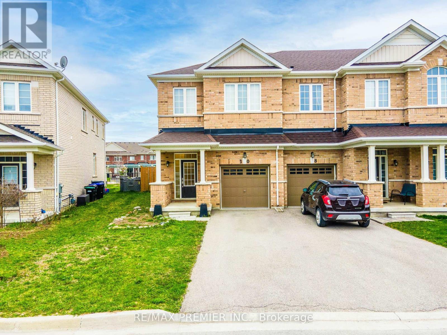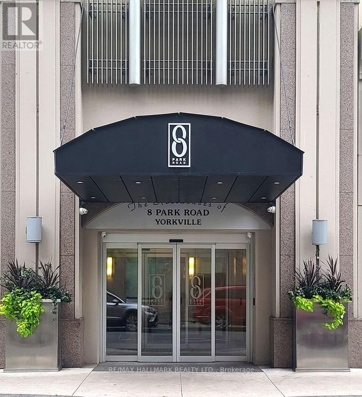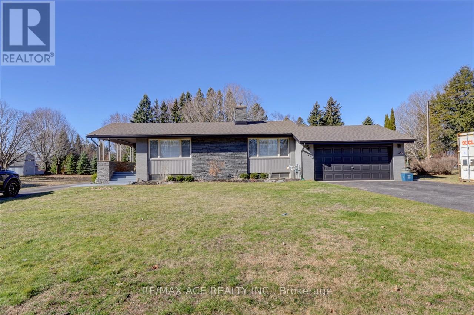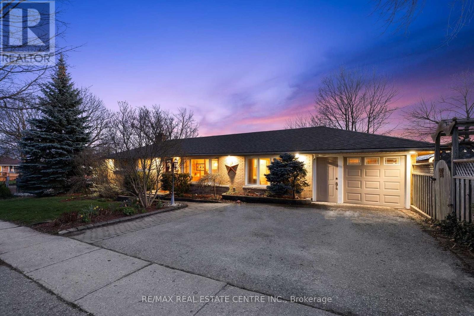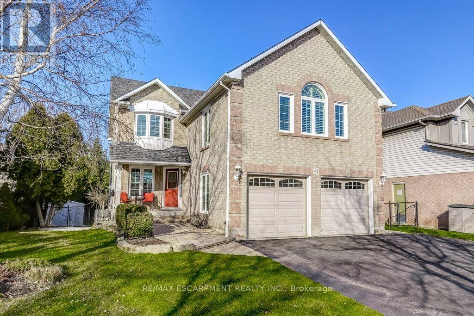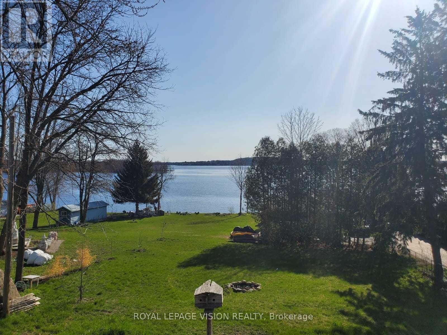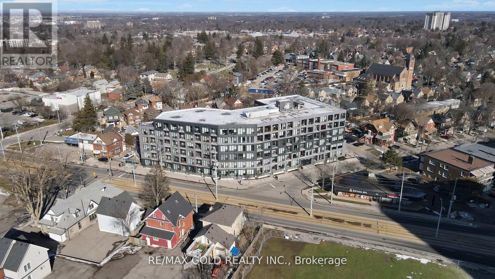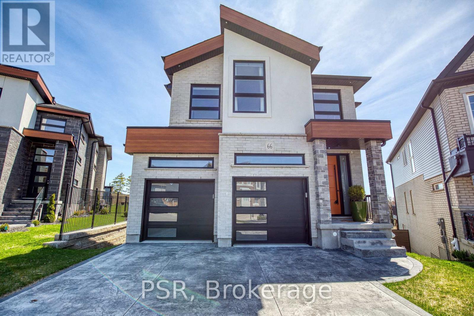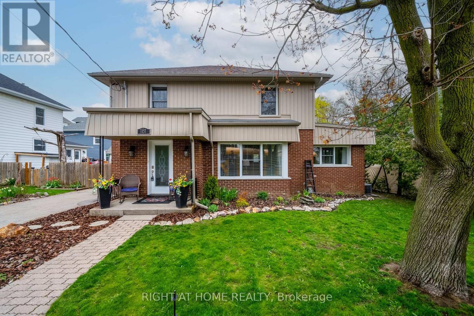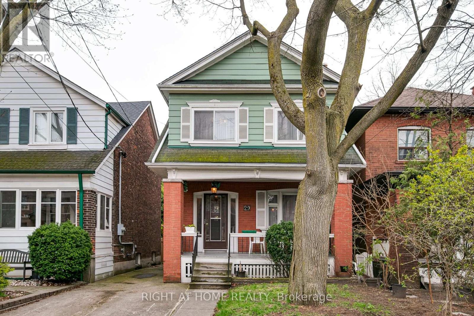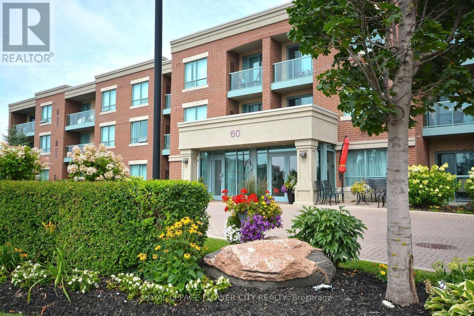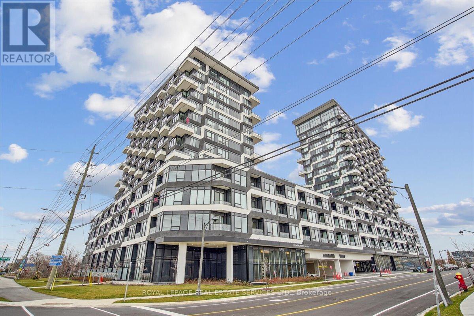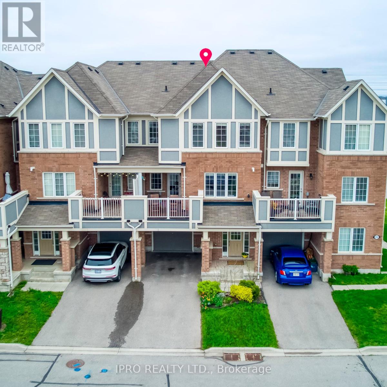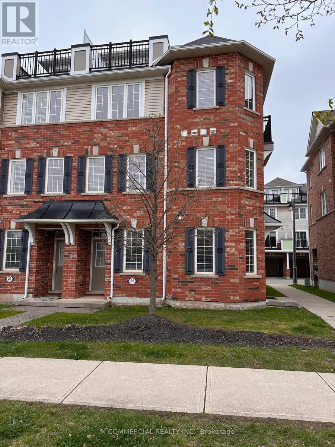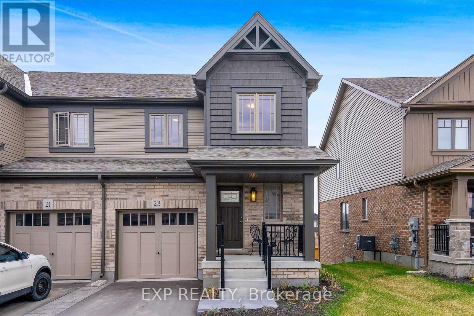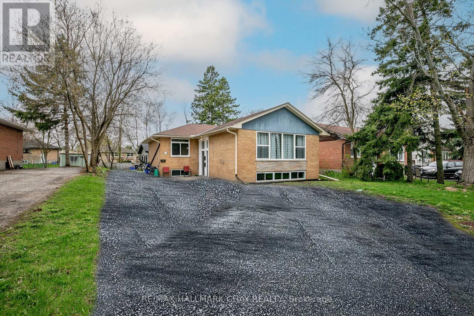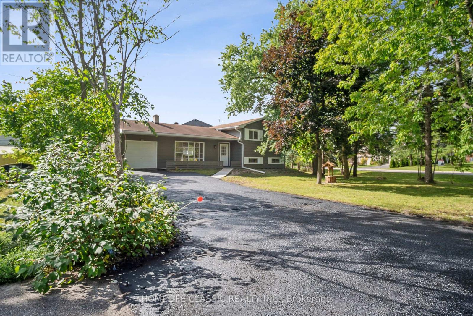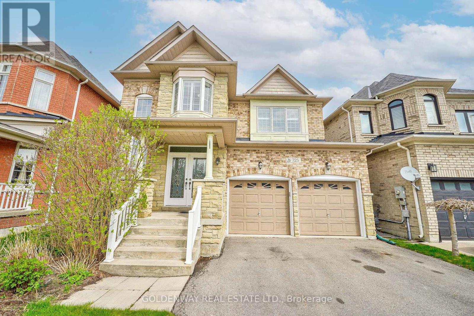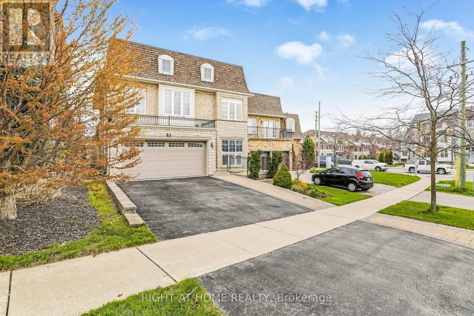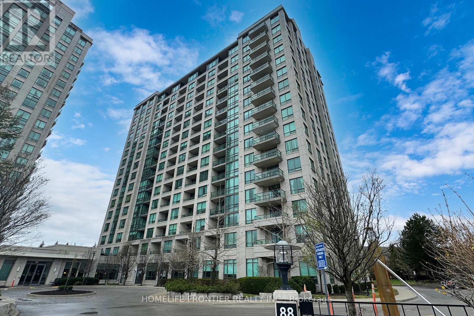Take a Look at
Homes for Sale
Check out listings in Ontario
The Bansal Team
The Best Option for Real Estate in Pickering, Ajax, Whitby, Oshawa and the GTA.
We will offer you a fresh perspective on the real estate market. We will do everything we can to make the process of buying or selling your home as simple and stress-free as possible. When you need someone who knows the market well, call us.
As a leading team of real estate experts in the GTA and Durham region: We will provide you with tailored guidance that no other company can offer. We have a fresh take on the market from selling your home to finding the perfect property for your family.

LOADING
42 Johnston Ave
Toronto, Ontario
Rarely offered 4 bedroom home on a 25-foot frontage. This gem in North York presents an unparalleled opportunity for luxurious living. This unique home offers an abundance of features to elevate your lifestyle. Adorned with hardwood floors and glass railings throughout, the main level welcomes you with a spacious family room, complete with two fireplaces for added comfort. The gourmet Chef's kitchen showcases unique Miele appliances, perfect for culinary enthusiasts, while the adjacent dining area sets the stage for memorable gatherings. Ascend the open riser stairs to discover four bedrooms, including a primary suite featuring a lavish 7pc ensuite with a steam sauna true oasis of relaxation. Additional highlights include radiant heated floors, built-in speakers, and floor-to-ceiling windows that bathe the interior in natural light. Descend to the basement, where a versatile space awaits, open concept one bedrooms with a separate entrance and walk-out access to a charming backyard Ideal for income generation or a home office, this area boasts a complete basement apartment, ready to fulfill your needs. Smart home security cameras ensure peace of mind, while a gas line BBQ and custom deck offer opportunities for outdoor entertainment. Conveniently located in a family-friendly neighborhood, this home offers easy access to transit, shopping centres, and a variety of restaurants, ensuring every outing is an adventure. five parking spots , heated bathroom floors, laundry level on two floors, sprinkler system adding to the convenience and comfort, this residence truly embodies modern living at its finest. **** EXTRAS **** Situated in a great neighbourhood, this home offers unparalleled convenience with its proximity to the subway, shopping centers, and a diverse culinary scene. Easy highway access ensures seamless travel for a vibrant urban lifestyle. (id:48469)
RE/MAX Hallmark Realty Ltd.
#1003 -940 Caledonia Rd
Toronto, Ontario
Beautifully And Meticulously Renovated Condo Just A Few Years Ago, Boasting An Awe-Inspiring And Unobstructed Sunrise Vista. Ideally Situated Mere Steps From Shopping, Transportation Hubs, Verdant Parks, And Esteemed Educational Institutions. Mere Minutes From The Bustling Thoroughfares Of Hwy#401 And Allen Rd, As Well As The Convenient Subway Station. Take Your Leisurely Time To Explore And Visit This Exquisite Abode With Utmost Confidence. Offers Graciously Accepted At Any Time. **** EXTRAS **** Fridge, Stove, Washer, Dryer, Range Hood. Air Conditioning Unit. NOTE 1: Please disregard the current clutter. The condo will be professionally cleaned before the occupancy. NOTE 2: The photos are from MLS#W7269574 to show renos done (id:48469)
Century 21 Leading Edge Realty Inc.
41 Pettet Dr
Scugog, Ontario
The 3 bedroom raised bungalo (id:48469)
Homelife Landmark Realty Inc.
#4304 -2045 Lake Shore Blvd W
Toronto, Ontario
Indulge in the ultimate luxury living experience within this magnificent 2,750 square foot, two-storey suite crafted by Incredible Design And Interiors. Meticulously designed to blend functionality with timeless sophistication, this residence caters perfectly to families or professional couples seeking a classic yet refined living environment. Enter through the opulent Michael-Angelo Marble Foyer, guiding you into the heart of the home - a breathtaking chef's kitchen equipped with top-of-the-line appliances and a convenient breakfast bar. Host elegant gatherings in the expansive dining room with terrace access, or relax in the inviting living room featuring a bespoke marble fireplace, setting the stage for an unparalleled atmosphere of luxury. 24 H Concierge, In-House Restaurant, Sky Club/Party Room, Store, Shuttle Bus, Valet Service, Visitor Parking, Gym, Squash Court, Yoga Studio, Saltwater Pool, Hot Tub, Tennis, 6 Gas Bbqs, Picnic Tables, 5 Guest Suites, Bike Room, And Car Wash. **** EXTRAS **** Luxury S/S Appliances, Sub Zero Fridge, Stove, Microwave, B/I Dishwasher, Washer/Dryer. All Inclusive Maintenance Covering Cable And Internet Services, Heat, Hydro, Water & Tons Of Amenities. (id:48469)
Sutton Group-Admiral Realty Inc.
10 Angela St
Bradford West Gwillimbury, Ontario
Immaculate End Unit Townhomes like semidetached On Pie Shape Lot at Cull De Sac Location BackingOnto Beautiful Park.9' Ceilings On Main. Upgraded Engineered Floors Thru-Out, Oak Stairs. KitchenFeatures S/S Appliances, Island, Granite Countertops & Pantry. Open Concept Main Floor With LotsOf Natural Light! 4 Spacious Bedrooms, Master W/4Pc Ensuite & W/I Closet. No Side Walk! WalkingDistance To Schools, Parks & Shopping. Finished Basement apartment with one B/R, Kitchen AndWashroom With Separate EntranceExtras:Inc:2 Fridge,2 Stove,Dishwasher,Pantry. 2 Washer & 2 Dryer. Blinds, All Elf, . A/C, Gdo &2 Remotes. Hwt (Rental) **** EXTRAS **** 2 Fridge,2 Stove,Dishwasher, 2 Washer & 2 Dryer. Blinds,All Elf, . A/C, Gdo & 2 Remotes. Hwt (Rental) (id:48469)
RE/MAX Premier Inc.
#3710 -8 Park Rd
Toronto, Ontario
Welcome to 8 Park Road: Lower Penthouse with Spectacular View! Discover Its Convenience & Elegance, Nestled in this Coveted Location of Yonge/Bloor/Yorkville. This Exceptional Residence Offers An Unparalleled Lifestyle In The Heart of Toronto's Vibrant Cityscape. An Abundance Of Natural Light From The Floor To Ceiling Windows, Open Concept Living/Dining Rooms, Perfect For Entertaining, A Modern & Stylish Kitchen. Spacious Primary Bedroom with Walk in Closet + Ensuite Bathroom, Plus a Versatile Second Bedroom. Amazing Amenities: Party & Meeting Rooms, Library, Billiard Room + 15th floor Rooftop Terrace, 24 Hour Concierge all in a Well Managed Building. TTC, Great Restaurants, Shopping, ROM all Steps **** EXTRAS **** Kitchen Aid Fridge, Built In Microwave, Kitchen Aid Ceramic Cook Top, Bosch Built In Oven, Kitchen Aid Wine Fridge, Miele Built In Dish Washer: Bosch Washer, Bosch Dryer, (id:48469)
RE/MAX Hallmark Realty Ltd.
5 Fox Rd
Port Hope, Ontario
Just Over 1 Acre Gorgeous Updated Ranch Bungalow With a Heated Inground Pool Is Nestled Lot On A Mature, Secluded, Dead End Street In The Heart Of Port Hope. This Home Offers 3 Bedrooms, 5 Pc Upgraded Main Floor Bath With heated Floors, Fabulous Living And Dining Room And A Modern Kitchen With Easy Access To The Pool And Backyard, Finished Basement With An Open Concept Rec Room, Den With A 3 Pc Bath Across The Hall, Finished Laundry Room And Unfinished Storage And Utility Rooms Offering Great Storage Space. Double Car Garage And Multiple Driveways Perfect For An Rv. 2022: Fence Around Pool, Shed Enclosure. 2019: Gas Furnace, A/C, Pool Heater, Hwt, Kitchen, Main Bathroom. Faux Leaf Trellis Panels Around The Pool. Close To Hwy 401. **** EXTRAS **** All Elfs, Fridge, Gas Range, Range Hood, Microwave, Wine Cooler, B/I Dishwasher, Washer, Dryer, Window Coverings, Gdo & Remote, Pool Equipment, Hwt, Electric Fence 200 amps (As-Is) (id:48469)
RE/MAX Ace Realty Inc.
2 Callander Dr
Guelph, Ontario
Are stairs starting to get old? Plan ahead and settle into this beautiful bungalow now, located at 2 Callander Dr nestled in the heart of St. Georges neighbourhood, where old-world charm meets comfort. Situated on a generously sized corner lot with a frontage of 120ft by 50ft, this delightful bungalow offers a warm and inviting atmosphere. Step inside to discover a home filled with character. The main floor features three bedrooms, all boasting hardwood flooring for easy maintenance and a touch of classic charm. The open-concept living room flows seamlessly into the kitchen, creating a cozy space for everyday living. The large dining room, complete with a bay window, is the perfect spot for enjoying family meals or hosting gatherings with friends. Flooded with natural light, the main floor exudes a welcoming ambiance throughout. Head downstairs to find a fully finished basement, offering additional living space and versatility. With a family room, bedroom, bathroom, den, and storage area, there's plenty of room for everyone to spread out and relax. Outside, the yard is your own private oasis, featuring a hot tub and a concrete-paved eating area. Whether you're unwinding after a long day or entertaining guests, this outdoor space is sure to impress. Located in the highly sought-after neighbourhood of St. Georges Park, this home offers convenient access to parks, schools, shops, and restaurants, ensuring that everything you need is just moments away. With all it's classic charm and unbeatable location, this bungalow is ready for you to make it your own. Don't miss out on the opportunity to call this lovely property home. Schedule your showing today! (id:48469)
RE/MAX Real Estate Centre Inc.
41 Strathroy Cres
Hamilton, Ontario
Beautifully maintained family home with a sweet in-law suite! This Waterdown home offers terrific street presence & side-by-side parking for 3 cars. Versatile front office, easily convertible into a dining or separate living room. Tastefully updated eat-in kitchen overlooks quiet backyard with mature evergreens & spacious deck for social gatherings. Upstairs family room will impress with its soaring 12' vaulted ceiling & striking floor-to-ceiling fireplace. Bright lower level ideally configured for multigenerational living, complete with large windows, full kitchen, bathroom, living area & 2 bedrooms. Excellent lifestyle & commuting location, mins from YMCA, schools, shopping, escarpment trails & farm country. Quick access to Hwy 6, 403, 407 & GO transit. Recent upgrades include windows, shutters, sliding door, kitchen, furnace, AC, hardwood flooring (all 2016), freshly painted interiors, and a roughed-in hot tub hookup. Just move in and enjoy! (id:48469)
RE/MAX Escarpment Realty Inc.
237 Victoria St S
Tweed, Ontario
Property Renovated $$$ Spent All Renovations Done And Completed In 2022!! 2022 Flooring For EntireProperty - Vinyl Floor! 2022 Finished Basement With 2 Br/Living Room And 1 Full Washroom!1 2022 PotLights For Entire Property!12022 Deck & Bbq! 2022 Ac / Heating System! Wifi Temperature Control!!Roof 2022! Currently rented short-term **** EXTRAS **** All Existing Electrical Light Fixtures! Appliances & Window Coverings!! (id:48469)
Royal LePage Vision Realty
#307 -690 King St
Kitchener, Ontario
Welcome to Midtown Lofts! Discover urban living at its finest in this sleek open-concept studio apartment. Adorned with stylish furnishings and top-notch appliances, this unit offers both functionality and aesthetic appeal. This unit is filled with natural light streaming through large windows, creating a bright and inviting atmosphere. Positioned steps away from the Google building and conveniently located on the LRT line, commuting is a breeze. With a plethora of restaurants, universities, and amenities nearby, everything you need is right at your fingertips. **** EXTRAS **** Washer, Dryer, Microwave, Stove, Dishwasher, Window Coverings. (id:48469)
RE/MAX Gold Realty Inc.
66 Ridgemount St
Kitchener, Ontario
OPEN HOUSE: Saturday, May 4th, 2:00 PM - 4:00 PM. Discover the height of art deco elegance at 66 Ridgemount St. This architecturally striking, single-detached home sits on a generously large premium pie-shaped walkout lot, featuring 4 bedrooms and 2.5 bathrooms that blend modern luxury with functionality. The home boasts 9-foot ceilings and 8-foot tall doors on the main floor, enhancing the open concept layout, highlighted by a stylish gas fireplace in the living area. The kitchen is a focal point of design and efficiency with tall, modern cabinets, built-in appliances, a large island, and a cozy coffee bar, perfect for your morning routines. Large sliders lead to a covered deck, fitted with pot lights and a ceiling fan, overlooking a well-kept fenced backyard. From the walkout basement, step out to a picturesque patio, ideal for outdoor enjoyment. The interior is carpet-free (except on the stairs) and features numerous upgrades, including a luxurious primary suite with a spacious walk-in closet and a spa-like ensuite with a freestanding tub, double sinks, and a glass-enclosed walk-in shower. Abundant large windows enhance the bright and airy feel of the home. Excellently located just minutes from HWY 401, schools, and shopping, this home offers both tranquility and convenience. Experience refined living at 66 Ridgemount St. **** EXTRAS **** N/A. (id:48469)
Psr
29 Deforest Rd
Toronto, Ontario
Spectacular High Park-Swansea! Located In One Of Toronto's Most Vibrant Neighbourhoods, Steps From Rapid Transit, And Bloor West Village. This Two Storey Detached Home Boasts A Front Parking Pad, Large Front Porch, Private Backyard, And A Detached Garage. This Artists Home Has Old World Charm And Is Waiting To Be Brought Back To Its Former Glory. This Can Be Your Dream Family Home, And Has Potential For A Secondary Suite Or Additional Dwelling Units. Enjoy A High Walk Score And All The Excitement That Bloor West Village Has To Offer. Enjoy Shops, Restaurants, High Park, A Walk To Runnymede Station, Access To Highways And A Great School District. This Neighbourhood Offers An Ideal Combination Of Urban Living And Outdoor Recreation. (id:48469)
Right At Home Realty
#203 -60 Via Rosedale Way
Brampton, Ontario
A Rare Find In Rosedale Villiage Gated Golf Community This Is Beautiful 1 Bedroom & 1 Wshroom 3 PC Apartment With Large Balcony Off Living Room. Kitchen Is Open To Living Room. Forced Air Water Heating, Therefore No Heating Bill. Amenities Include Unlimited Golf On 9-Hole Golf Course, Tennis, Pickleball, Indoor And Outdoor Shuffleboard, Bocceball, Lawnbowling, Indoor Heated Pool, Exercise Room, And Many Other Social Activities. **** EXTRAS **** Enjoy exclusive access to the buildings party room with a kitchen, TV lounge, dartboard, patio, & barbecue area. Rosedale Village offers a private golf course, pool, clubhouse, gym, library and party hall, plus a monthly social calendar (id:48469)
Royal LePage Flower City Realty
#1112 -2489 Taunton Rd
Oakville, Ontario
Fabulous 1 bedroom, 1 bathroom condo including 1 locker and 2 underground parking spaces located in the newly built Oak & Co. Open concept floor plan, modern kitchen boasting contemporary cabinetry, quartz counters, island, laminate flooring. Enjoy a maintenance free lifestyle with access to the buildings numerous amenities such as outdoor pool, gym, party room and more. Situated in a superb location just steps way from shopping, restaurants and bus terminal, no need to drive. Minutes from all major highways. Exceptional opportunity whether you are buying for the first time or downsizing. (id:48469)
Royal LePage Real Estate Services Ltd.
1699 Copeland Circ
Milton, Ontario
Completely Freehold Beauty In Hawthrone Village!! Meticulously Maintained, Energy Star Townhome, Very Bright, 2BR, 2.5 Washrooms, Total 3 Car Parking, One Garage Parking And can park Two Cars on Surface Parking. Fronting on South. Situtated In A Sought After Location!! Gleaming Floors Throughout, Open Concept Dining Room With W/O To Large Balcony, Modern Kitchen W/Island And Upgr. Light. Bedrooms With W/I Closets, Each With A Bathroom. Surround Yourself With Many Outdoor Nature Amenities. **** EXTRAS **** Stainless Steel Appliances, S/S Stove, S/S Built in Dishwasher, S/S Fridge, Washer And Dryer ( White). All window coverings. (id:48469)
Hh Homes Realty
#25 -2614 Dashwood Dr
Oakville, Ontario
Ready to move-in Townhouse condo located close to hospital, trails and various amenities. Rooftop patio offer great views. (id:48469)
M Commercial Realty Inc.
23 Archer Ave
Collingwood, Ontario
Bright, open-concept, spacious 3 bed, 3 bath upgraded end-unit freehold townhome with lots of windows. Basement Walk-out & rough-in for 4th bath, could easily be made into a separate in-law or nanny suite with private entrance. Main floor has upgraded cabinetry, Kitchen aid appliances, hardwood floors, pot lights in the family room, Juliette balcony (option to build a walk out deck), powder room & access to garage - updated w/slate wall & tiled floor for best use of space & storage. Upstairs has Large Primary bedroom featuring a 3 piece ensuite & walk-in closet, sizable 2nd & 3rd bedrooms share a full 4 piece bath. Lower level is ready to use as is, currently a wellness & living space w/sauna & exercise bike or finish to taste w/ Direct outside access to fully fenced backyard, stone interlock patio, fire pit, and BBQ area. Park is 1 min away, completion this year, includes basketball court, playground, skating rink & more w/trails and schools nearby. Conveniently located five minutes to downtown Collingwood,10 minutes to Blue Mountain Resort and close to Wasaga Beach. **** EXTRAS **** Sauna & furniture can be negotiated separately. Down street from Summit View Park currently constructing a basketball court, seating area, bike parking, shaded pavilion, playground, winter skating rink, walkway, water bottle refill station (id:48469)
Exp Realty
#1-3 -258 St. Vincent St
Barrie, Ontario
Welcome to 258 St. Vincent Street in Barrie - this property offers you many OPTIONS! INVESTORS! Are you ready to enter into the real estate investment market? Are you looking to add to your existing real estate portfolio? Continue to RENT all three units for monthly rental income. LIVE in one unit and rent out the other two units to off set your own living expenses. The choice is yours! This multiplex property has three separate rental units, with two units currently occupied with tenants in good standing, month-to-month. Unit 1 - 3 Bedroom, 1 Bath Unit. Unit 2 - 3 Bedroom, 1 Bath unit, currently vacant. Unit 3 Coach House - 2 Bedroom, 1 Bath unit. Large lot allows for plenty of exclusive surface parking. See attached for monthly utility expenses. Ideally located close to public transit, GO train service and key commuter routes north to cottage country or south to the GTA. Minutes to amenities such as services, shopping, groceries, entertainment and outdoor recreation. Take a look today! **** EXTRAS **** Convenience of laundry in each suite. Two units are currently occupied month-to-month with tenants in good standing. One unit is currently vacant. (id:48469)
RE/MAX Hallmark Chay Realty
1015 Westmount Ave
Innisfil, Ontario
Fantastic opportunity to own 2 already severed lots for the price of 1all flat lands with private setting in heart of Alcona, Innisfil. existing Bungalow fully renovated **** EXTRAS **** All existing appliances, Fridge, Stove, B/I Dishwasher, B/I Microwave, Washer, and Dryer, All ELF, Pot lights, All windows covering (id:48469)
Homelife Classic Realty Inc.
725 Millard St
Whitchurch-Stouffville, Ontario
Discover the epitome of elegance with this luxurious 4+2 bed, 5 washroom home situated on a premium lot. With over 4600sf of livable sqft. Main floor features hand scraped hardwood flooring with oak stairs. Features with Stainless appliances, granite counters and breakfast area. Huge Master bed room with large w/i closet, 5-pc ensuite with his/her sinks, soaker tub and glass shower. Mud room with access to garage and main floor study. Additional den on 2nd floor. 2 bedroom in basement. Basement laundry. Must see. Centrally located, walk to nearby schools, Main Street Shopping, Parks; Close to Go Station, 404 & 407. **** EXTRAS **** Existing gas stove, fridge, dishwasher, washer, dryer, hood fan, CAC, CVAC. All existing window coverings and Elfs. Property plumbing sold As Is, Where Is conditional. (id:48469)
Goldenway Real Estate Ltd.
6 Hayhoe Lane
Vaughan, Ontario
Welcome to this stunning single-family home located in the heart of Vaughan. This detached property boasts luxury amenities that will make you feel like royalty every day. As you enter the home, you are greeted by a spacious dining room perfect for hosting elegant dinner parties. The formal dining room features a beautiful fireplace, creating a cozy ambiance for entertaining guests. The kitchen is a chef's dream with granite countertops, a kitchen island, and top-of-the-line appliances. The living room is bright and airy, with hardwood floors throughout adding a touch of elegance. The master suite is a true retreat, complete with a walk-in closet and a luxurious ensuite bathroom. One of the most unique features of this home is the custom-built elevator, making it easy to access all levels of the house, including the garage and basement. This makes the home Wheelchair Accessible Throughout and perfect for those looking for convenience and luxury. Step outside onto the deck and enjoy the expansive lot with clear views of the surrounding area. Located near a golf course, transit, and all amenities, this home offers the perfect blend of luxury and convenience. Don't miss your chance to experience the new way of living in this fabulous property. **** EXTRAS **** All Existing; Granite Counters, Elevator On Separate Generator, Sundeck, Potlights ,Cac, Cvac, Garage Door Opener, Neutral Decor, Above Grade Windows In Bsmt, ,B/I Dw, Stove, Washer, Dryer, Fridge, All Elf's, All Window Coverings (id:48469)
Right At Home Realty
#610 -100 Promenade Circ
Vaughan, Ontario
Great Location Next To Promenade Mall, Spacious Open Concept 1Br+Large Den With french Doors Could Be Used As A Second Br Or Office, living space of 700 square feet along with a 45 square feet balcony, Upgraded Kit W/Granite Countertops & S.S Appliances. Large Master Bedroom W/Oversized Window. Laminated Floors. Cornice Moldings, Living Rm W Walk Out To Open Balcony. 1 Parking 1 Locker. Shopping, Restaurants, Public Transit, Excellent Highway Access To The 407, 401 & 400. Community Centre And Sport Complex Nearby, Golf Course In Neighborhood, Great Schools! Modern Amenities: Indoor Pool, Whirlpool, Change Rooms, Sauna, Gym, Outdoor Playground, Party Room, Theatre Room, Conference Room, Games Room, Billiards Table And Table Tennis, Outdoor Putting Green, Outdoor Garden With Wood Pavilion And Patio, Grand Lobby With Elegant Furnishings And Fireplace, Alarm System, Guests Suites, 24 Hrs Security **** EXTRAS **** Maintenance Fees Includes New Cable And Internet Package (id:48469)
Homelife Frontier Realty Inc.
No Favourites Found
Check Out Recently Sold Properties


