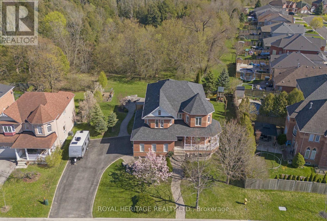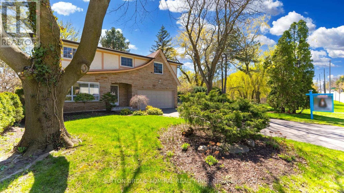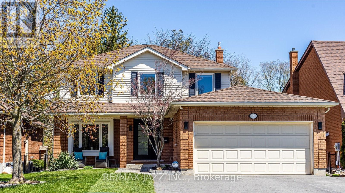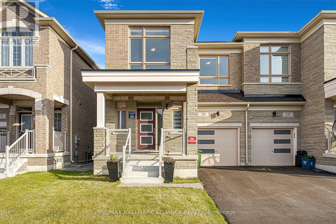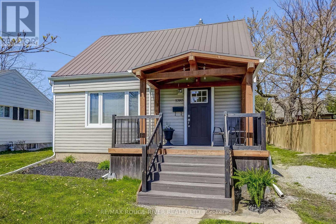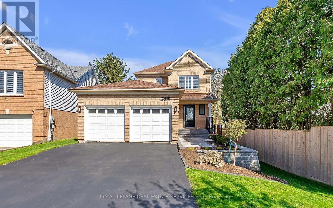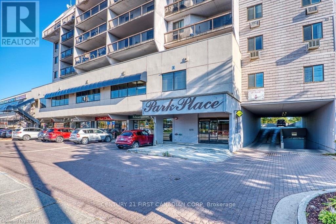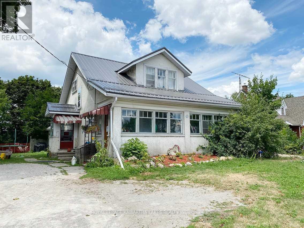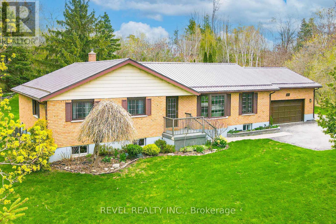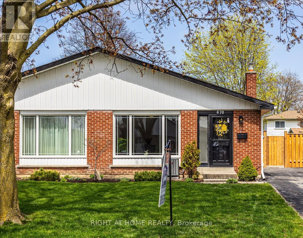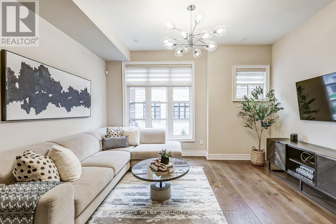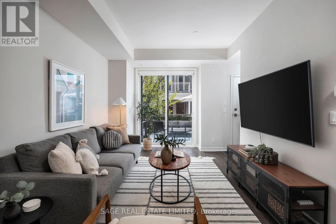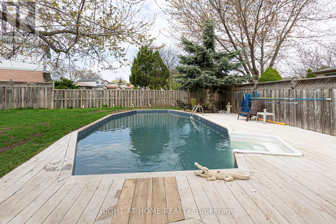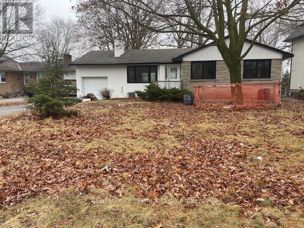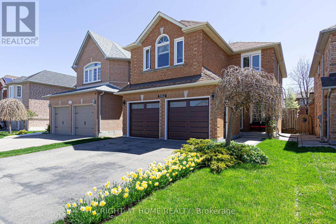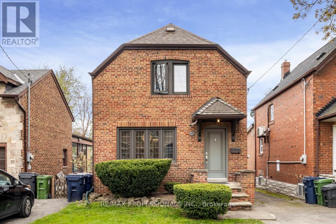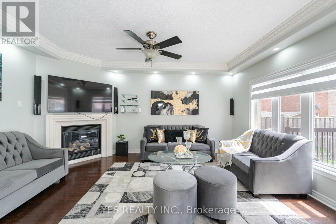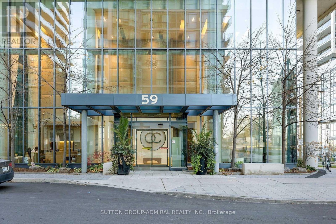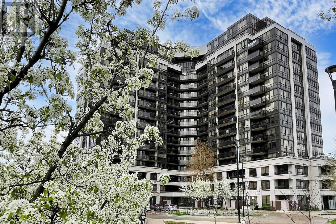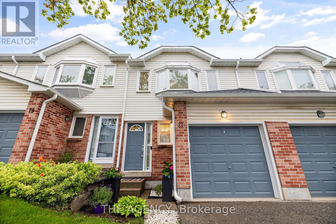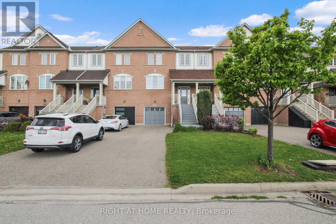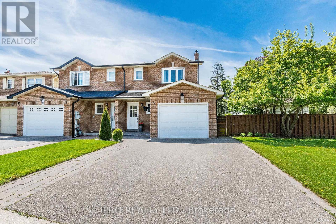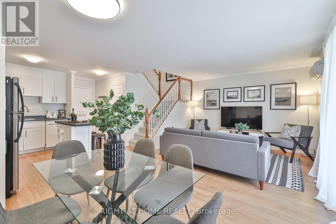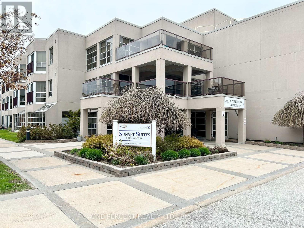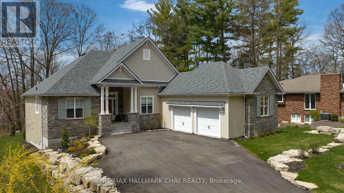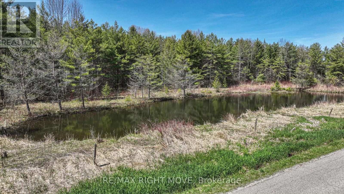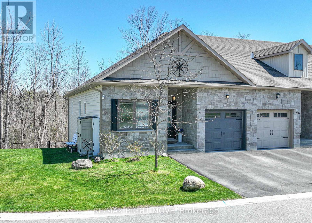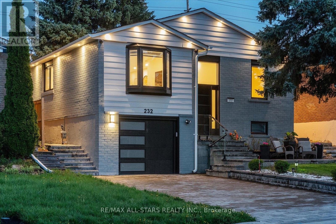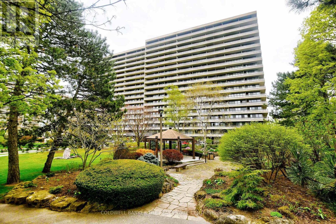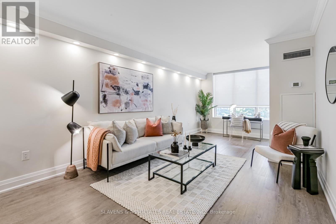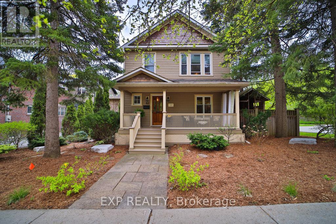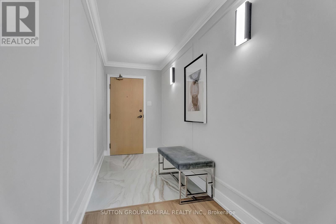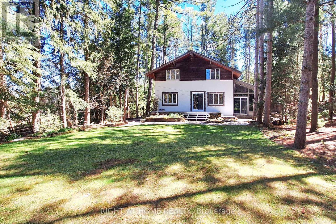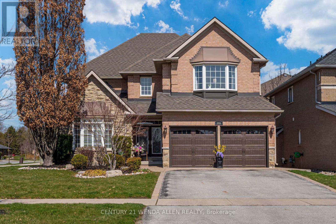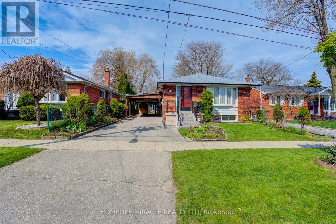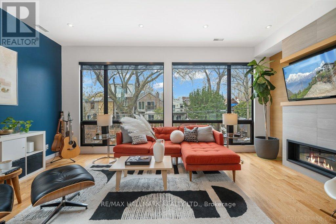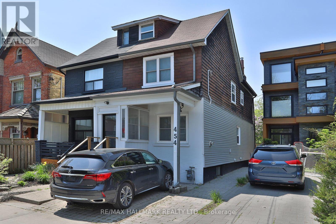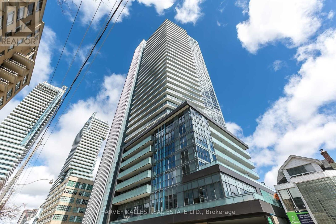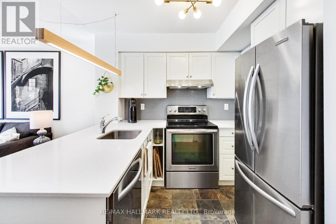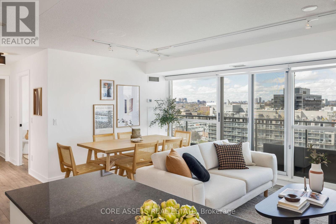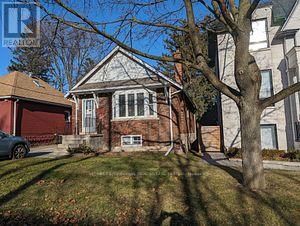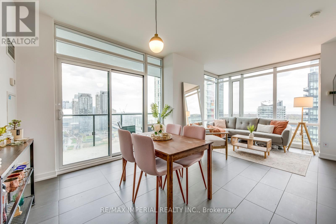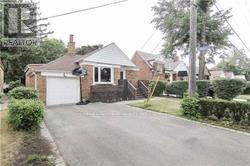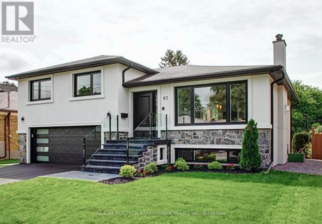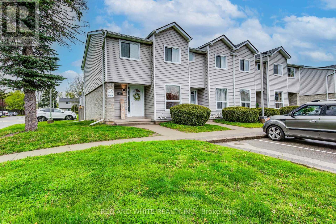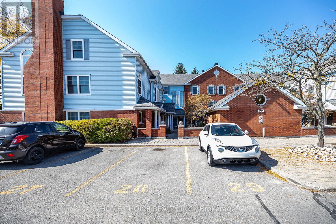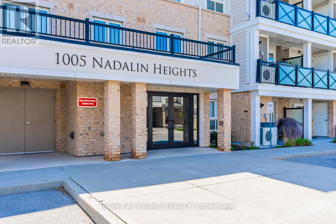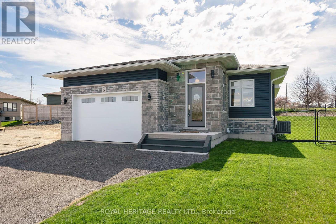Take a Look at
Homes for Sale
Check out listings in Ontario
The Bansal Team
The Best Option for Real Estate in Pickering, Ajax, Whitby, Oshawa and the GTA.
We will offer you a fresh perspective on the real estate market. We will do everything we can to make the process of buying or selling your home as simple and stress-free as possible. When you need someone who knows the market well, call us.
As a leading team of real estate experts in the GTA and Durham region: We will provide you with tailored guidance that no other company can offer. We have a fresh take on the market from selling your home to finding the perfect property for your family.

LOADING
45 Bloom Ave
Clarington, Ontario
Situated on a Premium Double lot backing to Graham Creek Ravine, Welcome to your dream home! From the Brydale Homes Platinum collection, 45 Bloom is one of the largest models the builder offered and rarely comes to market. You will absolutely love this spacious and grand home with large principle rooms and finished basement! A large inviting foyer welcomes you in, you'll be impressed with 9 foot ceilings throughout the main and even better, the Dining room that has a soaring 18 vaulted ceiling. Wow! The gorgeous engineered hardwood throughout compliments the updated paint & lighting fixtures that have been thoughtfully chosen to create a home that is both modern and cozy, the perfect combination for real life! The large open concept kitchen overlooking the family room is where you'll spend the majority of the time, look out to the gorgeous private ravine!The primary retreat is the perfect spot to wind down at the end of the day. With a Juliette balcony overlooking the gorgeous ravine lot you can take in the stunning views. Pot lights, updated engineered hardwood flooring, 2 walk-in closets & an ensuite Bath what more could you ask for? You may confuse the 3 other spacious bedrooms for the primary but nope, every bedroom is bright & spacious too! Head down to the basement and you'll find a large games room, separate Rec Room & large guest room, with a full 3pc bath it could easily be used for guests or inlaws! With an incredible 95' wide property, the backyard features a large stone patio w built-in Gas Fire pit, retractable awning, tons of space for gardens, swing sets, and more! **** EXTRAS **** XL driveway w space for more than 8 cars! Oversized double car garage w inside access to main floor laundry. Updated Roof, Furnace, Garage Doors, Flooring, too much to list, you gotta see it! Feature sheet w more info attached to listing! (id:48469)
Royal Heritage Realty Ltd.
87 Kirk Dr
Markham, Ontario
***UNIQUE RAVINE LOT !!!WOW 80 FT Frontage!***1 NEIGHBOR ***RARELY OFFERED FOR SALE!!!*** THIS IS THE ONE YOU HAVE BEEN WAITING FOR!!!***Exquisite Breathtaking Exceptional Views !*Private Sunny Side South Facing Residence Situated On A Premium Spectacular Lot! *Sun Filled,Bright, Immaculate, Meticulously Maintained That Offers Many Key Features To Enjoy!*Highly Desirable Parcel Of Land With Scenic Beauty Creating Picturesque Natural Surroundings That Offers Exceptional Privacy And Seclusion From Neighboring Properties Creating A Serene And Tranquil Setting With A Backdrop Of Lush Wooded Trees/ Ravine!*One Of A Kind Environment That Combines Natural Beauty, And Privacy!*Immerse In Home/Cottage Like Living! *Offering A 1 Of A Kind Retreat, Where Every Season Brings Its Own Enchantment!* Challenging To Find For Sale !* Relatively Rare To Hit The Market !* Open Concept Floor Plan With Generous Size Rooms & Bedrooms Designed With Style To Comfort* Accentuated By The Seamless Connection Between Indoors & Outdoors Through Glass Sliding Doors & Windows Revealing The Breathtaking Lush Greenery!*Many Multi-Million Dollar Homes Built On Prestigious Kirk Dr!* Opportunity That Should Not Be Missed !*Walking Distance To Yonge St !*Welcome Home To High Demand, Fast Growing Desirable Golf Course Exceptional Royal Orchard Family Community!*** **** EXTRAS **** *1 Bus To Finch Station*1 Bus To York Uni *In Progress North Yonge Subway, Approved Stop At Yonge/Royal Orchard*Mins To Hwy 7/407 & All Amenities For Easy Access Living!*High Ranked Catholic/Public/French Imm Schools,Golf Course Community!* (id:48469)
Sutton Group-Admiral Realty Inc.
163 Creekwood Dr
Peterborough, Ontario
This one of a kind home has it all! Exclusive neighbourhood backing onto green space with an open concept layout that you have to see to appreciate. Upgraded from top to bottom with quality finishes throughout. The moment you drive down the dead-end street you will know you have found your forever home. The covered front porch is the perfect spot to enjoy your morning coffee. As you walk through the front door - prepare to be amazed by the open staircase complete with glass railings. The massive kitchen island is an entertainer or chefs dream. The dining area has you covered when it comes to extended family dinners. The main floor mudroom with wall to wall cabinets and hidden washer and dryer means you'll have plenty of storage - which means no clutter at the front door. Imagine waking up in your Primary bedroom to the rustling of trees and the sun streaming in the huge windows. Soak away your troubles in the spa-like ensuite tub. The heated floors will make you wonder how you have lived without them. Make getting ready for work more tolerable as you dress in the primary bedroom's very own dressing room. The basement is the ultimate teenager/young adult retreat. The basement bedroom is not your typical dark room - it features a large above-grade egress window and is large enough for both a bed as well as an office/gaming area. The great room is the perfect hangout spot for the kids or family movie night, with plenty of seating and a wet bar that can be stocked with snacks and beverages. The separate workout room can also double as a games room. Not to be outdone by the ensuite, the basement bathroom features heated floors and a large curbless glass shower. Retreat to the private backyard with a gigantic deck which features a year-round covered section for 3 season enjoyment. A little rain won't stop you from enjoying this beautiful landscaped backyard! This summer your outdoor dinners will never be the same as the tranquility of the green space is hard to describe. **** EXTRAS **** Recently painted throughout, interlock walkway, in ceiling speakers throughout main floor, 2 walkouts to deck, heated bathroom floors, dressing room in primary bedroom, open staircase, epoxy garage floor, covered deck in backyard. (id:48469)
RE/MAX Jazz Inc.
20 Westfield Cres
Hamilton, Ontario
Step into the welcoming embrace of this contemporary less than-3-year-old semi-detached residence. With 4 bedrooms and 4 bathrooms nestled in an open-concept design, it boasts 9 feet everywhere, crown mouldings, and pot lights that elevate its charm. Flooded with natural light, this home features two ensuite bedrooms, a fenced backyard and over $50,000 in upgrades. The exterior blends brick and stone for a timeless elegance, while inside, central air-conditioning, heating, and an HVR system ensure year-round comfort and clean air. Additionally, the home is equipped with network cables from the basement to the entire home, including the ceiling of the second floor, providing seamless connectivity throughout. Situated in the serene Waterdown community, it offers easy access to Aldershot GO station, schools, Burlington, QEW, and the 407. Surrounded by nature's beauty, adjacent to the Bruce Trail and Great Falls, it's a haven in Waterdown. Don't Miss this opportunity to own this lovely home **** EXTRAS **** This stunning 4-bedroom, 4-bathroom rear semi-detached Fenced home boasts a range of impressive features. With stainless steel appliances, a ceramic backsplash, 9-foot ceilings, a BBQ gas line and a fully paid-off Hot Water Tank (id:48469)
RE/MAX Hallmark Realty Ltd.
5385 Twidale Ave
Niagara Falls, Ontario
Beautiful Fully Renovated Home. Completely Turnkey. Just Pack Your Bags & Move In!!! Perfect For Someone Seeking A Cozy Bright Space With Modern Updates. The Main Floor Features A Kitchen With Breakfast Bar, Large Living Room, Bedroom & 4 PC Bathroom. The 2nd Floor Boasts A Spacious Modern Primary Bedroom Retreat With Large 3 PC Ensuite. Use Your Imagination To Create The Perfect Recreation Room In The Open Concept Lower Level With High Ceilings. Relax On The Front Porch Or Large Back Deck & Enjoy The Lovely Landscaped Backyard. Newer Items Include: Appliances, CAC, Steel Roofing, Kitchen, Bathrooms, Interior & Exterior Doors, Electrical, Pot Lighting, Flooring, Plumbing, Insulation, Windows, Trim, Sump Pump, Weeping Tile, Vinyl Shed, Front Porch & Back Deck. Parking For 3 Cars. Fabulous Location Near Valley Way Park & Public School, Shops & Restaurants & Many Of Niagara Falls Amenities. This Is An Exceptional Move-in Ready Home. Perfect For Anyone! **** EXTRAS **** Whether as a home for yourself or for an investment property this home is perfect. No fuss. No muss. Move-In Ready. Neighbors are really nice. (id:48469)
RE/MAX Rouge River Realty Ltd.
1 Houndtrail Dr
Hamilton, Ontario
Experience the perfect blend of comfort and elegance in this stunningly renovated 3+1 bedroom detached home nestled in the peaceful and family-friendly neighbourhood of Waterdown. With lots of love and care, this property boasts an array of modern upgrades that promise a seamless living experience. As you step inside, you'll be greeted by a beautifully updated ground floor featuring new high-quality flooring and a completely remodelled kitchen. Equipped with high-end stainless-steel appliances and a breakfast bar, this kitchen will surely inspire your culinary adventures. Opening up to a beautifully rebuilt and expansive deck and meticulously landscaped backyard, easily shift outdoors with the perfect backdrop for relaxation and entertainment. Upstairs, the comforts continue with three bedrooms, each offering tranquillity and style, with the primary suite enhanced by a luxurious ensuite bathroom, completed in March 2024. Practical upgrades throughout the house include a new furnace and AC unit, new windows ensuring ample natural light and energy efficiency, and all-new light fixtures, including an eye-catching hall chandelier. Outside, the property impresses with a redesigned front porch and walkway, complete with professional landscaping designed to last. The new front door and updated garage side door enhance accessibility and security, while the completely enclosed fenced backyard sets a serene environment, perfect for intimate gatherings or quiet family time. Located just minutes from local amenities, excellent schools, parks, the iconic Bruce Trail, and easy access to major highways, this home is a rare find. Don't miss out on the opportunity to own a turnkey property where every detail has been thoughtfully addressed for maximum comfort and aesthetic appeal. **** EXTRAS **** Well over $250k spent in recent renovations, ask Listing Agent for details! (id:48469)
Royal LePage Real Estate Services Ltd.
#408 -1255 Commissioners Rd W
London, Ontario
This exquisite Byron gem has been completely renovated, boasting a spacious 1100 sqft layout redesigned from the ground up. Featuring vinyl plank flooring and ceramic tile throughout, the home exudes modern elegance. The highlight is the stunning new custom kitchen, complete with black and gold accents, white waterfall quartz countertops, and a brick facade backsplash. Equipped with 7 appliances including a bar fridge, it's perfect for culinary enthusiasts. Entertaining is a breeze with a separate dining area, custom cabinetry, and a spacious living room. The master bedroom offers ample closet space, while the luxurious bathroom features a walk-in shower with a rain head. The second bedroom is equally impressive, with walk-in closets and a feature trim wall. Located in the heart of Byron village, residents enjoy a vibrant community atmosphere and stunning views. Backing on to Springbank Park, amenities, and shopping, convenience is key. Public transportation is easily accessible. Condo fees cover utilities such as heat, gas, and water, while an assigned parking space adds convenience. The home is upgraded with new light fixtures, pot lights, and custom window coverings. Don't let this rare opportunity pass by, book your showing today! (id:48469)
Century 21 First Canadian Corp.
4099 Highway 35 N
Kawartha Lakes, Ontario
3 bedroom, 2 bath home home in the village of Cameron. Large main floor family room with walkout to private backyard. Original hardwood flooring throughout most of the home. New propane furnace in 2022 (Natural Gas is at the road) and a new steel roof in 2019. Close to school & playground and a short drive to enjoy the lakes , parks trails 7 shopping of the Kawartha's. Tons of potential here! Come make this quaint house your home! **** EXTRAS **** Updates: Furnace 2022, Roof 2019, Septic 2012, Electrical panel 2012, Well 2010, (id:48469)
Royal LePage Kawartha Lakes Realty Inc.
140 Louisa St
Kawartha Lakes, Ontario
Welcome to this outstanding family home on prestigious Louisa St. in Fenelon Falls. This Bungalow boasts 3+2 bedrooms and 2 baths, open kitchen/dining, french doors off kitchen leading to large living room with hardwood floors. A 3-season sunroom off the back dining area offers picturesque views of the park-like yard with mature trees and gardens. Full metal roof & storage shed. Finished lower level with cozy rec room, 2 additional bedrooms, dry sauna & unfinished utility area for plenty of storage. Additional amenities include main floor laundry, rough in powder room & insulated garage. Located steps to Cameron Lake, beach, restaurants, shopping, and golf and so much more. This home has been meticulously maintained & pride of ownership is displayed. Book a showing & make this your next home. (id:48469)
Revel Realty Inc.
670 Berwick Cres
Oshawa, Ontario
Immaculate Semi-Detached Home with Modern Upgrades! This stunning home has been meticulously renovated with attention to detail and quality craftsmanship, offering new windows (except liv replaced 2016). Sleek and modern renovated kitchen, equipped with brand-new appliances. Stay cozy in the winter and cool in the summer with brand-new HVAC systems, ensuring optimal comfort year-round. Step into elegance with new flooring throughout the house, complemented by fresh paint that exudes a sense of warmth and sophistication. Luxuriate in the spa-like atmosphere of the completely gutted and redesigned bathrooms, featuring exquisite fixtures and premium finishes. Enjoy the convenience of a separate side entrance, providing easy access to the home and adding versatility for potential rental income or guest accommodations Retreat to your private sanctuary in the spacious backyard with a newly installed rear fence and gate. **** EXTRAS **** Nothing to do just move in and enjoy too many upgrades to mention . (id:48469)
Right At Home Realty
#55 -75 Elder Ave
Toronto, Ontario
Welcome to 75 Elder #55 this Fairfield Home is proudly built by Dunpar Homes! This is a Beautiful newer Executive freehold home that is still under Tarion Warranty featuring 3 Bedrooms, 2 Baths 2 car parking. This home has oak floor on the main and hall ways throughout, rooms are laid with wear resistant Berber Carpet. This spacious home has 1,580 sqft of luxury living. Is situated in the Sought After heart of Long Branch Community in Etobicoke. Enjoy the 15 min walk to the lake, local GO transit (Long Branch) Shops (LCBO + more), Schools, Parks, & Daycare Next Door. This Open concept layout has soaring 9'6 Smooth Ceiling on the main floor. Modern open brightly lit kitchen, with granite white macaubas waterfall countertop, soft closing cabinets, base magic corner with chrome wire baskets. Combined living & dining areas with ample natural lighting. Clothes washer & Dryer are conveniently located on the upper floors. Enjoy your large primary bedroom with a fully equipped 4 piece bath with granite vanity. This home is perfect for young families. After a long day enjoy the Large Private Rooftop oasis offers a built-in gas line & breathtaking views. What are you waiting for? This home is perfect for you & your family - great for entertaining & much more just move in & enjoy! (id:48469)
Royal LePage Your Community Realty
#9 -80 Eastwood Park Gdns
Toronto, Ontario
As rare a find as Taylor Swift tickets, Unit 9 is one of only ten units in the Minto Long Branch community with the most beautifully functional layout combining the space of a freehold with the easy lifestyle of a condo. At over 1,600 SF, this is the perfect opportunity for upsizers and downsizers alike, looking for tranquil waterfront living without sacrificing space. The main floor features a sun-filled living room, flowing seamlessly into your dining space and your unparalleled, oversized kitchen perfect for the budding chef or Ubereats connaisseur. Unlike a standard stacked condo townhouse, there are no neighbours above, behind, in front or below you, providing not only wonderful privacy but endless natural light throughout. Upstairs, you will find two expansive guest bedrooms, a true laundry room (no laundry closet, here!) and a great guest bathroom. The third floor will drop those jaws with a full floor primary retreat featuring its own secluded terrace, two walk-in closets and the largest ensuite (with double sinks!) making you feel like you're in a luxury hotel. The piece de resistance? Direct access to your own private garage from within your unit, with more storage than you'll ever need along with a coveted second surface parking space. **** EXTRAS **** Within steps to amazing restaurants, bakeries, shopping, parks (including the kid favourite Pirate Park..argh!) and the stunning Waterfront Trail! Easy access to all major highways. (id:48469)
Sage Real Estate Limited
2425 Coventry Way
Burlington, Ontario
Phenomenal Price for this Rare to Find 3+1 Bedroom Home Located In Popular Brant Hills. Updated Kitchen With Backsplash, Ceramic Tiled Flooring, Breakfast Bar With Prep Sink, Oak Cabinetry, Built-In Dishwasher & Microwave/Hood With Window Overlooking Backyard. Bright Dining Room With Opening To Kitchen, Large Front Window. Living Room With Gas Fireplace, Bay Window, LED Pot-Lights. Fully Finished Basement with large Great Rm., Kitchenette, Bdrm & 4Pc Bath. Washer & Dryer on 2nd Fl. And in Basement. Extra Large Fenced Lot With Above-Ground Pool, Shed With Hydro, Deck. House Being Sold In As Is Condition. **** EXTRAS **** Above Ground Pool (New Liner and Pool lights 2021)with Composite Deck and Shade(2022); Parking for 4 cars; Roof 2011; Furnace 2023; Permit Documents and Drawings for Basement Separate Entrance and house Extension (attached in supliments). (id:48469)
Right At Home Realty
522 Pineland Ave
Oakville, Ontario
Neither the seller nor the listing brokerage /broker warrant the accuracy of the information contained herein. The property is being sold on ""As Is"" basis. No access will be given to the purchaser or prospective purchasers. Prospective buyers and realtors are advised that they are not permitted to enter onto the property's premises. (id:48469)
Century 21 Legacy Ltd.
3962 Hazelridge Rd
Mississauga, Ontario
Welcome to 3962 Hazelridge Rd Mississauga. Fully upgraded Executive Detached Home Located In High Demand Lisgar area! Great Open Concept Layout With Living/Dining Room, Large Family Sized Eat-In Kitchen, Family Room with Gas Fireplace. Enormous Primary Bedroom and Generous Size Bedrooms. Double Garage with new Doors and GDO (can be controlled over internet). Fully Landscaped Yard with Large Deck! Finished Basement with Great Room and additional Bedroom! Nothing to do but Move and Enjoy!!!! **** EXTRAS **** No carpet. Newer Windows and Shingles, New Hardware, Newly renovated Bathrooms and Kitchen with Quartz Countertops and Quartz Backsplash, New 42 Custom Front Door with Light -May/10. (id:48469)
Right At Home Realty
921 Royal York Rd
Toronto, Ontario
Fantastic Opportunity! Turn Key Detached Home In Coveted Bloor & Royal York Neighbourhood. Featuring Classic Red Brick Exterior, Ideal Lay-Out, Large Backyard, Updated Kitchen With Walk Out To Back Deck. Steps To Shopping & Restaurants & Royal York Station. Excellent School Catchment Including Sunnylea, Norseman, Our Lady Of Sorrows & ECI. **** EXTRAS **** Garage At Rear Of Property. Plenty Of Updates Throughout The Property Including Electrical. (id:48469)
RE/MAX Professionals Inc.
28 Totten Dr
Brampton, Ontario
Don't miss this must-see 4-bed, 3-bath detached home in a coveted community! Featuring hardwood floors, an updated kitchen with quartz countertops, and 9-ft ceilings, this stunning house boasts upgraded fixtures throughout. Enjoy the open family/kitchen area with deck access, perfect for entertaining. The finished basement offers a separate entrance througn garage for added convenience. Built in 2008, it showcases two master bedrooms upstairs and fresh paint throughout. Situated in a prime location, this home is a true showstopper in a high-demand area. Take advantage of this fantastic opportunity to own a gem in this sought-after neighborhood! **** EXTRAS **** ll essential light fixtures, stainless steel gas stove and refrigerator, as well as a washer and dryer. You'll also find pot lights illuminating the main floor, a deck installed in 2021, zebra blinds added main floor, GDO (id:48469)
Yes Realty Inc.
#803 -59 Annie Craig Dr
Toronto, Ontario
Amazing Panoramic View Of Lake Ontario And Breathtaking Views Of Toronto Skyline - With Lake And Cn Tower Views From All Rooms. Tens Of Thousands Spent On Interior Redesign With Elegant And Exquisite Architectural Features Constructed In The Unit. Lots Of Cabinetry For Walk-In Closet, Bar Area And The Added Organizers. This 2-Bedroom Plus Den Suite Boasts 9 Ft Ceiling, 2 Bathrooms And A Beautifully Crafted Den/Bar Area With A Large Balcony. Large island with wine fridge. **** EXTRAS **** Combination Of Sophisticated And Spacious Interior, Refined And Stylish Architectural Finishes, With A Dream-Like Vistas Of The Lake And amazing View Of Toronto's Bright Night Escape, *Direct access to the 8th floor B.B.Q sky lounge area* (id:48469)
Sutton Group-Admiral Realty Inc.
#521 -1060 Sheppard Ave W
Toronto, Ontario
Stunning renovated 1+Den! Large open concept. 685 Sq. Ft + 70 balcony! Upgraded laminate flooring thorough-out. Stunning courtyard and sunset view! Large den can be used as a second bedroom or as a generous office! Renovated kitchen with granite counter-top, and stainless Steele appliances. One of the best layouts in the building! Extra large balcony! Amazing amenities in the building: Pool, Jacuzzi, Sauna, Gym, Party Room, Golf Simulator, 24 hour Concierge, Lots of visitor parking. Direct Access to the Subway! And stunning grounds for dog walking, kids playing and outdoor chilling.Appliance"" S/S Stove, Dishwasher, Fridge, Microwave-Hood Fan. Stacked Full Size Washer And Dryer! 1 Parking! Don't miss out! **** EXTRAS **** S/S Stove, Dishwasher, Fridge, Microwave-Hood Fan. Stacked Full Size Washer And Dryer! 1 Parking! All Laminate S/S Stove, Dishwasher, Fridge, Microwave-Hood Fan. Stacked Full Size Washer And Dryer! 1 Parking! All Laminate Flooring! (id:48469)
Greenfield Real Estate Inc.
#54 -31 Corey Circ
Halton Hills, Ontario
Renovated townhome with stunning views of rolling hills and the Credit River. Fully renovated, 1200 sq ft above grade + finished basement. Turnkey, move-in ready; freshly painted with porcelain floors and hardwood throughout. Brand new open concept kitchen with quartz countertops, a spacious island, and upgraded light fixtures. 3 large bedrooms including master retreat with ensuite. Walk-out basement with additional living space, laundry. No carpet. Quick commute to Toronto with nearby GO train access. Plenty of walking trails and nature parks nearby. Private driveway and garage. **** EXTRAS **** Cold Cellar, All Appliances, Furnace (2015), Recent Upgrades By Condo Corp Include Windows, Insulated Garage Door, Front Doors/Lck Sets, Back Sliding Door, Patios & Walkways , Walk to Credit River & Go Station (id:48469)
The Agency
1199 Chapman Cres
Milton, Ontario
upgrades : kitchen cabinets with appliances, quartz countertop & backsplash, porcelain tiles for kitchen, breakfast, Smooth ceilings & pot lights for main floor, hard wood stairs, Great functional Layout, No Wasted Space. Bright & Spacious Open Concept Kitchen, Family size spacious breakfast area, dining/living room and family room. Upstairs 3 Good Size Bedrooms, New window coverings, Finished walk-out basement. Massive windows with sun-filled. Fully fenced Rear Yard. driveway can fit 3 cars, and tons of visitor spots and ideally located. Access from garage to home. Roof (2021) Just move in. **** EXTRAS **** S/S Fridge, Stove, Dishwasher, Built in Micro wave, Washer& Dryer, All Led Elfs, New window coverings, (id:48469)
Right At Home Realty
74 Dumfries Ave
Brampton, Ontario
Spotless, Modern Semi-detached Home Placed On An Amazing Private Pie Shape Lot Backing Onto Parkland With Mature Trees!Better Than Many Detached Home,New Kitchen with Quarts Countertops,Breakfast Bar,SS High-End Appliances, Fully Renovated.New Flooring, Spot Lights, Freshly Painted,2 Fire Places, Finish Basement with 2 pc Bathroom, Cold Cellar, Laundry Rm, Wood Stairs.# Generous size Bedrooms and 4 Fully Renovated Washrooms.Large Main Rm with Ikea Closet +W/I Closet.All Windows Replaces, Newer Roof (2021), New AC(2021).Huge deck,2 Gazebo, Green House(asIs).Enjoy Your Privacy and Modern Home.Nothing To DO Just Move In. **** EXTRAS **** Incredible Lot and Stunning ,Immaculate and Modern Home! New CAC and Roof 2021,No Broadloom in This House,,All Reno Bathrooms,Large Master with 4 Pc Ensuite and Ikea Closet +W/I,Sought After Heart Lake (A Rare Find) Shows 10+++ (id:48469)
Ipro Realty Ltd.
#43 -1016 Falgarwood Dr
Oakville, Ontario
Experience the perfect blend of comfort and convenience in this stunning corner unit 3-bedroom townhouse, nestled in the sought-after Falgarwood community of Oakville. This spacious two-storey condo is designed to cater to the needs of families, first-time homeowners and seasoned investors alike. Inside, you are greeted by a bright and airy open-concept kitchen, complete with modern amenities that make every cooking experience a pleasure. The living area, illuminated by an abundance of natural light, offers a welcoming atmosphere for both relaxing and entertaining guests. Step outside onto the brand new deck and enjoy your own private outdoor retreat, perfect for quiet mornings or lively gatherings.Upstairs, the comfort continues with three well-appointed bedrooms featuring brand new carpets that add a touch of elegance and warmth. The master bedroom boasts a large walk-in closet, providing ample space for storage and organization. The bathroom has been newly renovated with stylish fixtures and finishes, ensuring a fresh and contemporary space.Additional comforts include newly installed air conditioning units and the entire unit freshly painted, ensuring your home remains a haven of comfort and style regardless of the season. The property also includes convenient parking adding an extra layer of ease to your daily routine.Located close to public transit, the Oakville GO station, Oakville Town Centre, highways, and a myriad of community centres, retail options, and restaurants, this home places you in the heart of it all. A short drive to Sheridan College and some of the BEST PUBLIC SCHOOLS, including Iroquois Ridge, enhances the appeal for families and educational opportunities.Whether you're looking to invest or find your forever home, this property promises to meet all your expectations with its blend of style, function, and prime location. Discover the potential of this beautiful Oakville townhouse and envision a lifestyle defined by convenience & luxury. **** EXTRAS **** Refrigerator, washer & dryer, washing machine, oven & range, brand new lighting fixtures, all wall0mounted Air Conditioner units. (id:48469)
Right At Home Realty
#110 -49 Raglan St
Collingwood, Ontario
Welcome to Unit #110 at Sunset Suites. This rarely available and highly desirable ground level suite, allows you the option to walk straight out your locking sliding door to the parking area. The monthly fee of $799.35 includes heat, hydro, water and maintenance, parking and several storage areas, perfect for worry free, comfortable, safe and secure retirement living. Sunset Suites, a Life lease, 60+ senior building is Owned and operated by the County of Simcoe and offers a secured foyer with controlled access, private mailbox, gathering areas, common balconies on each floor, a multi-purpose room and many social functions. This bright and roomy (2) bedroom unit boasts updated flooring, newer appliances and open concept living, plenty of storage and in suite laundry. The primary bedroom with walk-in closet also features direct access to the large bathroom with walk-in shower. The second bedroom is perfect for guests, an office or an arts room. The building is well maintained by the County of Simcoe and perfectly located, just a short walk to the waterfront and trails. Come and enjoy everything Collingwood has to offer. (id:48469)
One Percent Realty Ltd.
86 Church St
Penetanguishene, Ontario
This newly constructed custom-built home offers tranquility and elegance, nestled on a picturesque half-acre lot surrounded by trees for a peaceful, park-like setting. The home is modern and stylish, with the main floor featuring wide plank engineered hardwood, the stunning kitchen stands out with an impressive pantry, catering to any gourmet needs. The primary suite combines luxury and comfort with its extravagant ensuite and walk-in closet. All bathrooms are equipped with heated floors, adding a touch of indulgence and coziness to every space. The above-grade basement is filled with natural light, thanks to large windows and two walkouts. This Lower space features a large rec room, bedroom with a walk-in closet, a gym, a 4th bedroom that is currently used as an office, a music room, and ample storage, the bathroom offers a double sink vanity, and large walk-in shower! This lower level also features a wet bar and is wired for a stove, making this home suitable for multi-generational living. Designed with outdoor living in mind, the property boasts upper, and lower covered areas, with decorative privacy lattice and gas lines for both sitting areas. Practicality & design is evident in all areas of the home from the interior, to the laundry room, to the insulated and heated garage. **** EXTRAS **** This location in Penetanguishene is perfect with all amenities close by: shopping, schools, places of worship, parks, beaches, Georgian Bay, library, restaurants, marinas, golfing, trails, museum, historical site, plus live theatre! (id:48469)
RE/MAX Hallmark Chay Realty
Lt 19 Line 8 N Line
Oro-Medonte, Ontario
Explore the allure of this remarkable property and capitalize on the incredible opportunity to acquire nearly2.3 acres in scenic Oro-Medonte. Picture crafting your ideal home on this wooded land, complete with asecluded pond. Benefit from the existing driveway, providing immediate access. Revel in the convenience ofbeing close to Lake Simcoe Regional Airport and Barrie's amenities, all while savoring the serenity of thecountryside. Additionally, the option to fill in the pond is available at an extra cost (id:48469)
RE/MAX Right Move
370 Lucy Lane
Severn, Ontario
Arguably the best location in the North Lake Village. This end unit is the very last unit on the cul-de-sac. It's THE RIGHT MOVE for those seeking a fully finished bungalow townhome with walkout basement, backing on to trees and plenty of up-graded features for the Buyer looking for move-in ready. NEIGHBOURHOOD: Suitable for retirees, first time buyers, family. FLOOR PLAN: Amazing open concept , main floor laundry with inside entry to garage total of 3 bedrooms and 3 baths (en-suite in primary). FEATURES: 9 foot ceilings, 36 inch interior doors, gorgeous plank flooring, beautifully upgraded kitchen cabinetry with crown/valance, walk-in pantry, additional casement windows at side of home, upgraded patio door with blinds, upgraded lighting, extended decking both upper and lower decks. Iron Fenced rear yard with gates. Those working from home will appreciate the extensive, well thought out Cat 5 smart wiring. 7 appliances, 3 Ring cameras, shed. Visitor parking directly across the road. Professionally finished with permits. Absolute pleasure to view move in condition. **** EXTRAS **** Home is Freehold with Common Elements Condominium (POTL). Fee is $144/month - Bayshore Management (id:48469)
RE/MAX Right Move
232 Currey Cres
Newmarket, Ontario
Magnificent Luxury Inspired & Fully Reno'd From Top To Bottom Executive 3+1 Bedrm 3 Full Bath Raised Bungalow W/Elegant Craftsmanship & Breathtaking Fine Finishes T/O. Offering A Bright & Spacious O/C Design Main Level W/Gourmet Chef's Kitchen, Quartz Counters, Backsplash & Att.Quartz Dining Table PLUS Pantry, Gleaming Hardwood Flooring, Exquisite Designer Light Fixtures & LED Pot Lights. Prim. Suite Features Devine 5Pc Ensuite & B/I Closets. Complete W/Fully Self Contained In-Law Suite Feat. A Separate Entrance, 2nd Kitchen, Spacious +1 Bedrm, An Inviting Living Space & *2nd Laundry Facility! B/I Direct Entry To Attached O/S Garage W/RGDO & New Insulated G/Door. Private Fully Fenced Sundrenched BY Oasis Complete W/Glass Rail & Remarkable Composite Entertainment Deck, Delightful Metal Gazebo, Dbl Gate System & Spectacular Prof. Hardscape & Landscape Incl. Stunning Stone Interlock Feature In Front & BY. Exudes True Pride Of Ownership T/O This Meticulously Maintained Immaculate Residence W/Excellent Efficiency & So Much More!! *Nest Smart Thermostat, Nest Doorbell Camera, Keyless Door Pin Pad, One Smart Living Room Lighting. --> https://232CurreyCrescent.com/idx For Floor Plans, Video & All Photos!! **** EXTRAS **** *New Shingles *Hardwired Lighting In Gardens & Solar Lights. *Specialty Upgraded Lighting *Hood Ranges Vented Outside *2 Laundry Facilities *Gorgeous In-Law Suite W/Sep. Entrance. *1244 Sq/F + Fully Finished Bsmnt *Natural Gas Line For BBQ. (id:48469)
RE/MAX All-Stars Realty Inc.
#803 -8111 Yonge St
Markham, Ontario
Bright Corner Unit with South West Views and Large Wrap Around Balcony. 1230 Sq Ft plus 460 Sq Ft Balcony. New Hardwood Floors throughout, New Main 4Pc Washroom, New Windows, New Washer/Dryer, New Built In Wall Unit in Living Room. Ready To Move in**3rd Bedroom doorway has been widened and is being used as a Den/Office. Building Amenities include: Indoor Pool*Billiards Room*Gym*Tennis Court*Wood Working Shop* Great Location-Close to Shopping, Transit, Parks, Highway 404/407. *1 Parking Spot, 1 Locker Included* Quick Closing Available. **** EXTRAS **** Existing Fridge, Stove, Dishwasher, B/I Microwave, Washer/Dryer, All Window Coverings, All Electric Light Fixtures, Built In Wall Unit in Living Room (id:48469)
Coldwell Banker The Real Estate Centre
#408 -7601 Bathurst St
Vaughan, Ontario
Welcome to the Forest Hills North. This renovated 2 bedroom, 2 bathroom suite offers modern living at its finest. With a prime west-facing exposure, natural light floods the space, highlighting the tasteful upgrades throughout. Step into the stylishly renovated kitchen, equipped with stainless steel appliances and ample counter space, perfect for culinary enthusiasts and casual cooks alike. The open-concept living and dining area provide versatile space for entertaining guests. Both bedrooms are generously sized, offering comfort and privacy, while the updated bathrooms boast contemporary fixtures and finishes. Located in the heart of Thornhill, this condo provides easy access to a wealth of amenities, including shopping centres, restaurants, parks, and public transportation. This condo presents an excellent opportunity to experience the convenience and vibrancy of Thornhill living. Don't miss your chance to call this renovated gem your new home! (id:48469)
Slavens & Associates Real Estate Inc.
62 Roseview Ave
Richmond Hill, Ontario
This must see property in the heart of Richmond Hill is being offered for sale for the first time in almost 25 years! Huge corner lot with detached double garage with 735 sq ft loft. Fully fenced backyard oasis with in-ground pool & fountain, outdoor fireplace, sink, mini fridge, putting green & treehouse. The main level of this home is an entertainer's dream with a huge Corian island in kitchen, open concept to sunken family room with 9-foot ceilings as well as living room/dining room combo. Hardwood flooring throughout main level. Three bedrooms on the upper level have built-in custom closets & the four-piece bathroom has heated floors. Second floor laundry with plenty of cabinets, large folding counter and three half walls of windows. The finished basement boasts a large recreation area and a three-piece bathroom with heated floors. A large walk-in closet with organizers and an oversized bedroom that walks out to the backyard complete the tour of this home. The loft above the garage is perfect as additional play space, a home office, study dorm or exercise area. Located minutes from International Baccalaureate Programme School, Alexander Mackenzie High School and Beverley Acres French Immersion Elementary School. **** EXTRAS **** Cape Cod siding, quaint front porch, landscaping in front & backyard with putting green & perennial gardens, salt-water pool with fountain, sink & granite counter by outdoor fireplace.Phantom screens on front entrance & rear garden door. (id:48469)
Exp Realty
#313 -7 Townsgate Dr
Vaughan, Ontario
This Absolutely Stunning 2 Bed 2 Bath corner Condo Has Been Renovated Top To Bottom With Quality Finishings And Attention To Detail! Never Lived In Since Complete Reno. Designer Open Concept Design Has It All, Just Move In And Enjoy.SPA like master ensuite Ceasarstone Counters & Backsplash ,New LG S/S Appliances, New Washer And Dryer, high end luxury Waterproof vinyl , Tons Of Lighting, NEW INTERIOR DOORS Window Coverings, Crown Mouldings, Panelling, Closet Organizers, 2 tandem Parking Spaces for 4 cars **** EXTRAS **** Truly A Turn Key Unit. Just Move In And Enjoy , Pot Lights, Zebra Blinds Black Out Blinds in bedrooms, Built Ins, Absolutely Stunning huge Unit. LOCKER ON SAME FLOOR (id:48469)
Sutton Group-Admiral Realty Inc.
2034 Concession Road 7
Adjala-Tosorontio, Ontario
Connect with the OUTDOORS! This unique custom-built, one of a kind home is not to be missed! Step into your new tranquil sanctuary! Nestled along one of the area's most sought after streets, this 3+1 bedroom, 3 bath 3058 sqft home is situated on a beautiful treed lot where you can feel the peaceful atmosphere as soon as you enter the driveway. Large living spaces, an incredible solarium where you can sit with a morning coffee and embrace nature, and a huge outdoor space, this home is perfect for family gatherings and giving you the privacy to relax in your own backyard oasis. Incredibly built and lovingly cared for, it offers the perfect backdrop to make it your own. There is nothing like it. A definite must-see! **** EXTRAS **** Firepit at the side, cold cellar in the basement, direct waterline in solarium to water your plants! Brand new broadloom. New Furnace (5 yrs) (id:48469)
Right At Home Realty
359 Granby Crt
Pickering, Ontario
Stunningly updated executive brick home in a very sought after neighbourhood. Court location with 66 foot lot frontage. 2773 sq ft plus large finished basement. This home screams luxury the second you open the front doors with the beautiful hardwood stairs and high ceilings up to the 2nd floor. 9 ft ceilings on the main floor. Eat in kitchen w/ S/S appliances, upgraded cupboards w/ pot drawers, pantry and crown molding, granite counters, backsplash, center island, pendant lighting, built in wine rack/bar area, under cabinet lighting, and microwave shelf. W/O to a fenced yard w/composite deck and patio on each side plus a shed. Hardwood floors on the main and upper floors. Upgraded trim. Wainscotting throughout the main floor and all but one bedroom. Family room w/ gorgeous waffle ceiling, gas fireplace, pot lights, and California shutters overlooking the backyard. Dining room w/ coffered ceiling, upgraded lighting and California shutters. Living room w/ cathedral ceiling. Main floor laundry room w/ under countertop front load washer and dryer, sink, cabinets and garage entrance. Primary has a W/I closet, feature wall with electric fireplace, plus a 4 pc ensuite with upgraded vanity and tiles, separate shower and jetted tub plus 2 windows. 2nd bedroom w/ 4 pc ensuite. 3rd and 4th bedrooms share a semi-ensuite bath. Escape to the luxurious basement that features areas for the whole family filling all of your needs. Starting w/ a large office w/ pot lights. Living room that includes a built in bar area w/ upgraded cabinets, countertop, sink and bar fridge, feature wall with electric fireplace, pot lights and a separate raised bar/seating area. Inviting wine room w/glass door. Rec/play area w/ built in feature wall/sitting area, pot lights and 3 piece bath w/ upgraded vanity. Central vac. A/C unit 2023. This home is close to everything you need including the 401, shopping, dining and schools. (id:48469)
Century 21 Wenda Allen Realty
24 Ivanhoe Crt
Toronto, Ontario
Welcome To 24 Ivanhoe Court. A Charming Detached Brick Bungalow Located In A Quite Cul-de-sac In Wexford-Maryvale Area. This 3+2 Bedroom And 2 Washroom Bungalow That Has Mostly Hardwood Floors Throughout The Main Floor. Open Concept Living & Dining Area With Bay Window. A Sky Light To Bring More Natural Light In One Of The Bedroom/Office. As You Go Further In You Will Reach A Great Spacious Extension With High Ceiling, Hardwood Floors And Large Window To Bring Lots Of Sunshine. Close To Schools, Parks, Highway 401,404. Accessible To Transit. **** EXTRAS **** 2 Gazebos in the backyard. (id:48469)
Homelife/miracle Realty Ltd
1017 Craven Rd
Toronto, Ontario
Step into your modern oasis with this exquisite detached 3-bedroom home, featuring a separate versatile den/office space with a walk-out and 4 luxurious bathrooms. As you enter, you're greeted by an inviting interior suffused with natural light, complemented by soaring ceilings and a grand open living space. The custom kitchen seamlessly integrates with the dining and living areas, creating a perfect space for entertaining or quiet family evenings.Venture up to the third floor to discover the bedrooms, including a well-appointed primary bedroom boasting a spacious walk-in closet and ensuite bathroom. Throughout the home, sunshade window coverings provide both privacy and elegance. 2 Car Parking with the ultimate convenience of a private drive and a garage seamlessly connected to the house. Enjoy private outdoor spaces with a courtyard in the front, a porch ideal for sipping morning coffee, and a low-maintenance rear yard surrounded by trees.This picture-perfect home awaits you! Property Highlights, a List of Inclusions, and Floor Plans attached. **** EXTRAS **** 5 Minute walk to The Danforth, subway or amazing Monarch Park with an outdoor rink, outdoor pool, and an off-leash section for dogs. Monarch Park Collegiate is around the corner offering highly regarded International Baccalaureate program. (id:48469)
RE/MAX Hallmark Realty Ltd.
454 Jones Ave
Toronto, Ontario
Great Opportunity Steps From The Danforth And The Future Downtown Relief Line. Fully Renovated In 2017 With Updated Mechanics And Windows. Furnace 2016. AC 2020. Front Roof Done In 2016 Back Roof In 2020. Deep Lot With Lots Of Room To Grow. No Neighbours In The Back. Walk To Shopping, Restaurants, Cafes And All That The Danforth Has To Offer. **** EXTRAS **** Well Cared For Home With Lots Of Storage. Large Kitchen With Walkout To Newer Deck. Very Private. Legal Front Pad Parking With Room For A Big Car. (id:48469)
RE/MAX Hallmark Realty Ltd.
#1508 -125 Redpath Ave
Toronto, Ontario
Welcome to ""The Eglinton,"" situated in the vibrant heart of the Yonge & Eglinton neighborhood. This suite offers two bedrooms and two bathrooms with a functional layout, a contemporary kitchen boasting countertops and a stylish backsplash, two walk-in closets, floor-to-ceiling windows, a spacious balcony, and abundant natural light with stunning panoramic city views. **** EXTRAS **** Enjoy the fantastic amenities and convenience with TTC access, easy reach to the future LRT, nearby groceries, boutique shops, restaurants, and much more just steps away (id:48469)
Harvey Kalles Real Estate Ltd.
#506 -230 King St E
Toronto, Ontario
St. Lawrence Market Gem! South Facing Spacious One Bedroom + Den + Solarium Offers Flexible Floor Plan Configuration. Renovated Kitchen With Stainless Steel Appliances, Ample Quartz Counters & Storage. Large (3 Panels) Closet In Primary With Organizers Satisfies The Ultimate Fashionista. Beautiful Roof-Top Terrace With BBQs - Easy Entertaining Overlooking The City. Perfect 100/100 Walk & Transit Score. Everything You Could Need Is Within Reach - Walk To St. James Park, Distillery District, St Lawrence Market, Eaton's Centre, Theatre, Movies, Groceries, Bars & Restaurants, Financial District. Maintenance Fees Are All Inclusive - A Rare Find, And A Huge Added Value. **** EXTRAS **** Lobby & Hallways Being Renovated - Renderings In Photos. (id:48469)
RE/MAX Hallmark Realty Ltd.
#1405 -80 Western Battery Rd
Toronto, Ontario
Step into this exquisite 816 sqft, 2-bedroom, 2-bathroom condo, where every inch screams style and convenience. Located in the pulsating heart of Toronto's Liberty Village, this gem boasts not just any view, but expansive, unobstructed north-facing panoramas that promise urban vistas with a dash of serenity.Think this is just another condo? Think again! This space is meticulously designed with a floor plan that maximizes every square inch. From the inviting living room to the practical, yet posh kitchen, every corner is crafted for comfort and elegance. The master suite, with its own three-piece ensuite, offers a private retreat after a bustling day in the city. Entertaining? Step out onto the large patio, your new headquarters for summer BBQs and twilight cocktails. (id:48469)
Core Assets Real Estate
76 Burndale Ave
Toronto, Ontario
****Attention all Builders, Investors and Buy Now, Build Later Buyers**** RARE Opportunity to buy a 40' x 117' house/lot which is only steps to Yonge and Sheppard/Mel Lastman Square with no Through Traffic. One of Toronto's most high demand locations surrounded by multi million dollar homes! Walk to Yonge St amenities including TTC Subway, restaurants, movie theatres, reference library, shopping, parks and SO MUCH MORE!!! Quick access to downtown and highway 401. Just a Great Place to call Home! House is being sold in as is, where is condition. **** EXTRAS **** Existing appliances all in ""AS IS"" condition. (id:48469)
Homelife/cimerman Real Estate Limited
#2409 -170 Fort York Blvd
Toronto, Ontario
Stunning Lake&park view Southeast facing Corner Unit in Library District! Bright & Spacious 2 Bedrooms &2 Washrooms(W/1 Parking & 1 Locker) , Open concept Layout With Tile Floors & U Shape Kitchen With Big Size Counter Top, Euro Style Cabinet With Stainless SteelAppliances. Walking Distance To Finance District, Ttc/Street Cars, Rogers Centre, Cn Tower, Banking Grocery Shopping, Canoe Landing Park, Community center, School, Library...Easy Access To Hwy. **** EXTRAS **** Floor-2-Ceiling Windows, Over-Sized Balcony With Stunning Views Of The Lake, Park & Including The Cn Tower. (id:48469)
RE/MAX Imperial Realty Inc.
14 Easton Rd
Toronto, Ontario
Totally Renovated Family-Sized Bungalow W/Addition 3 Bedrooms,2 Full Bathrooms, Master Bdrm Has Huge Dressing Rm And 4 PC Ensuite. 3 Bathrooms, Open Concept Kitchen, Stainless Steel Appliances, Hardwood Floors, New Windows And Doors, Bright Open Concept.Totally Renovated Basement W 2+1 Bedrooms,, Open Concept Kitchen, Stainless Steel Appliances, Laminate Floors, Windows And Doors, Bright Open Concept, Perfectly Situated This Home Shows 10+.Basement has 3+1 Br , Den has door ,can be use as a 3rd Bedroom. This Is A Rare Find. 10+ Spacious Family Home. Perfectly Situated Steps To Park, Ravine, Tennis Crt, Cameron P.S. St. Edwards Catholic Sch., Restaurants, Ttc & 401.Tenants pay $5100(AAA) , month to month, willing to stay. **** EXTRAS **** S/S Fridge, Stove, Dishwasher, Washer, Dryer, Skylights, Updated Electrical, Pot Lights, Updated Windows And Doors,, Electric Garage Door Opener, Driveway And Interlock, Cedar Porch, Back Deck. (id:48469)
Homelife/bayview Realty Inc.
97 Betty Ann Dr
Toronto, Ontario
A Stunning Family Abode In The Prestigious Willowdale West Community, Ideally Situated On The Renowned Betty Ann Drive Cul-De-Sac. This Property, W/ Its Southern Exposure, Floods The Interiors W/ Natural Light, Fostering An Atmosphere Of Tranquility & Hospitality.This Meticulously Crafted Side-Split 3 Levels Residence, Boasting Impressive 10 ft. Vaulted Ceilings On The Main Floor, Accentuating The Spaciousness & Refinement Of The Living Spaces. Luxurious Hardwood Flooring, Expansive Windows, An Array Of Pot Lights, Built-In Speakers, And Wall Sconces Further Enhance The Elegance Of The Home. At The Heart Of This Residence Lies The Chef's Kitchen, A Culinary Haven Featuring Stainless Steel Appliances, A Granite Center Island, And A Breakfast Bar, Perfect For Casual Meals Or Hosting Guests. Ascend The Glass Railings To Discover The Sumptuous Primary Room Retreat W/ 10 ft. Vaulted Ceilings, Complete W/ A Spa-Like 5-Piece Ensuite, Walk-In Closet, And Vanity Area, Providing A Serene Sanctuary For Relaxation.The Lower Level Boasts Abundant Natural Light, Offering A Sprawling Recreational Area Ideal For Family Gatherings & Entertaining. Additionally, Nestled Between Levels, You'll Find A Generously Sized Bedroom Featuring A Walk-In Closet, Large South-Facing Window, And Convenient Access To A Private Backyard Oasis, Featuring A Meticulously Landscaped Garden, Cozy Fireplace, And Built-In Gazebo, Perfect For Enjoying Outdoor Living & Dining Experiences. Convenience Is Key W/ Easy Access To The Subway Station, Yonge Street Shops, And Top-Rated Schools. Moreover, North York Centre Is Just Steps Away, Offering A Wealth Of Amenities Including Loblaws, LCBO, SilverCity Cinema, Dollarama, Starbucks, Library, Banks, And A Plethora Of Cafes & Fine Dining Establishments.This Home Is Equipped W/ Modern Efficiency Features, Including Sprayed Foam Insulation Throughout. With A 2-Car Garage, Ample Driveway Space, Stone Porch, And Upgraded Exterior Boasting Stone & Stucco Finishes. **** EXTRAS **** Black S/S Fridge, Stove, Dishwasher, Microwave, Wine/Pop Fridge, Front-Load Washer & Dryer, All Electrical Light Fixtures, Security Camera Sys, Video Intercom Sys, Garage Door Opener & Remote, 2x Gas Fireplaces, Ac, Furnace, Central Vacuum (id:48469)
RE/MAX Realtron Barry Cohen Homes Inc.
#12 -478 Grey St
Brantford, Ontario
Welcome to this ATTRACTIVE, WELL MAINTAINED and UPDATED, end unit townhome. This MOVE-IN READY home is perfect for first time buyers, down-sizers or investors! Step inside and immediately realize the pride of ownership on display. This layout will check all your boxes. The main floor features a stylish eat-in kitchen, spacious living room and convenient powder room. Exit the sliding doors and notice the lovely, fenced-in, private yard space which comes c/w concrete patio and garden area. Back inside, move upstairs and find three nice-sized bedrooms, each providing closet organizers and an abundance of storage space. Don't miss the recently updated and very convenient 4pc bathroom. Moving downstairs, you'll find a spacious recreation room, providing that extra space for family and friends to spread out, when needed. A large utility/storage space which is combined with the laundry room. Take notice of the flat ceilings throughout...no popcorn ceiling here! This home is central to EVERYTHING YOU NEED...schools, shopping, parks, river trails, HIGHWAY ACCESS & More!!! TAKE ADVANTAGE OF THIS OPPORTUNITY AND BOOK YOUR SHOWING TODAY! **** EXTRAS **** Offers will be reviewed May 14th at 6pm. Updates include ducting/furnace/AC-2021, Roof-2020, Main Bathroom-2024, Fence 2019, Front Door-2023, Powder Room-2021, Light Fixtures-2022, Fridge & Microwave-2022, Stove-2024, and much more. (id:48469)
Red And White Realty Inc.
#a5 -1651 Nash Rd
Clarington, Ontario
This is a rare opportunity to own an end-unit townhome designed as a loft in the peaceful Parkwood Village enclave of Courtice. The living room is filled with natural light and offers a stunning view of the greenery outside, with vaulted ceilings and a wood-burning fireplace that is cleaned annually. The kitchen comes with an open concept design, a breakfast bar, and a dining area. The master bedroom is spacious and located in the loft area, with double closets and a Juliette balcony. The 4-piece bathroom includes a soaker tub. The unit features new broadloom (installed in 2017) and a granite kitchen counter (also installed in 2017). The location is ideal for residents wishing to walk to the Courtice Community Complex, library, gym, or walking trails. Commuters will appreciate the proximity to the 401 and 407 highways. (id:48469)
Home Choice Realty Inc.
#212 -1005 Nadalin Hts
Milton, Ontario
The unit is one of the larger 1 bedroom + Den unit in the complex that was built by Mattamy Homes. It is perfect for young families, investors, commuters & empty nesters. Situated in the sought after neighbourhood of Willmont with easy access to the 407, QEW and 401. Open concept contemporary kitchen features granite counter with stainless steel appliances, stylish dark maple cabinets, large breakfast bar, upgraded back-splash & light fixtures. Tastefully decorated with a den barn door for a private office that is big enough to be used as children's room. Front load washer/dryer & modern flooring make this unit both practical & inviting! Covered balcony, locker & secure underground parking. Close to Community & Rec. Centre, shopping, trails and so much more! Green space & massive Milton Community Park only steps away! **** EXTRAS **** All Elf's, SS fridge, Stove, Range hood, Dishwasher, Washer/Dryer. Virtual Tour attached. (id:48469)
Right At Home Realty
5 Sunridge Crt
Cramahe, Ontario
Discover Serenity at 5 Sunridge Court, Colborne: Brand new home covered by Tarion warranty. Your Idyllic home is tucked away on a peaceful court of Foxtail Ridge. This delightful bungalow sits on an expansive pie-shaped lot, embodying tranquillity and space. Ideal for those seeking a serene lifestyle, this property features 2+1 bedrooms, a fully finished basement, and is just a mere 4 minutes from the 401, blending accessibility with privacy. Step inside to the stunning decor that welcomes you with rich hardwood floors, setting the stage for a refined interior that's both inviting and functional. The attached 1.5-car garage with direct home access adds a layer of convenience, perfectly complementing the thoughtful design of the home. The true centrepiece is the open concept living/dining/kitchen area, a harmoniously designed space perfect for both quiet family nights and lively gatherings. The kitchen boasts sophisticated quartz countertops, upgraded cabinets, flooring and lighting. The fully finished basement offers a massive Rec. room, 3rd bedroom and another full bathroom. Flooded with natural light from the large above grade windows. Outdoor living is just as splendid, with a covered deck that invites you to unwind or entertain, all within the bounds of a fully fenced yard ensuring privacy and security. With no detail overlooked and no updates necessary, this home is move-in ready, designed for those who appreciate aesthetics as much as practicality. If you're looking for a home that combines style, comfort, and convenience. **** EXTRAS **** Garage door opener, central air, on demand tankless hot water system, gas fireplace (id:48469)
Royal Heritage Realty Ltd.
No Favourites Found
Check Out Recently Sold Properties


