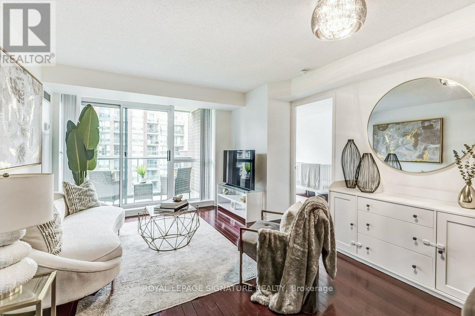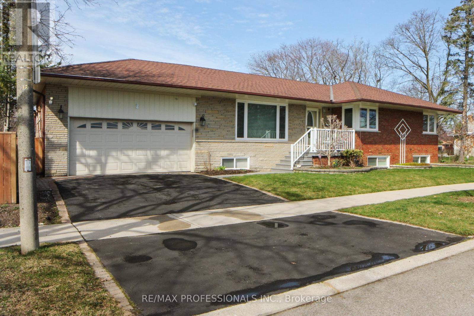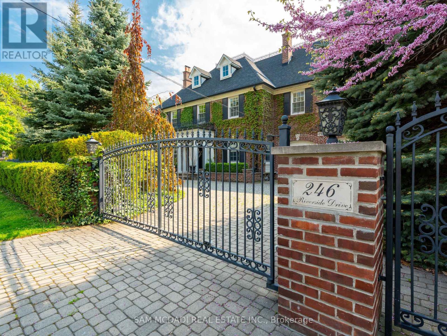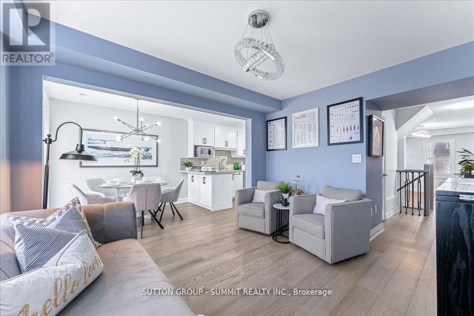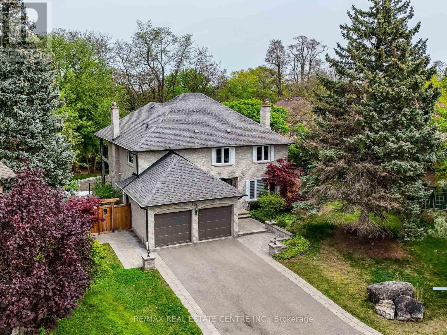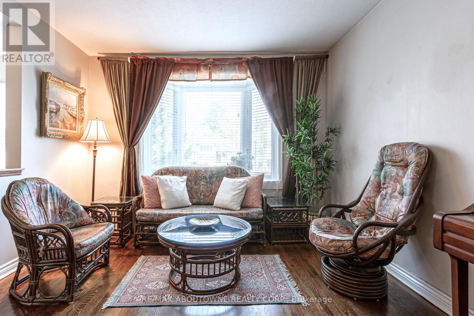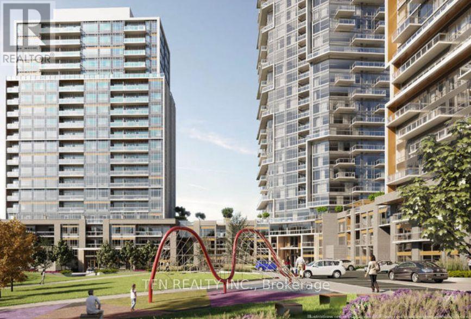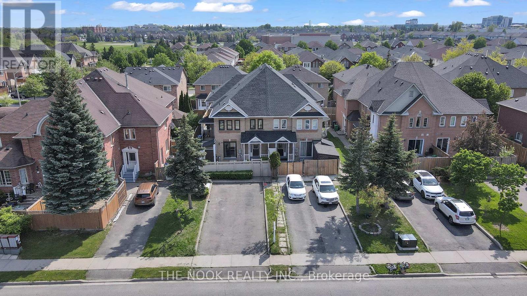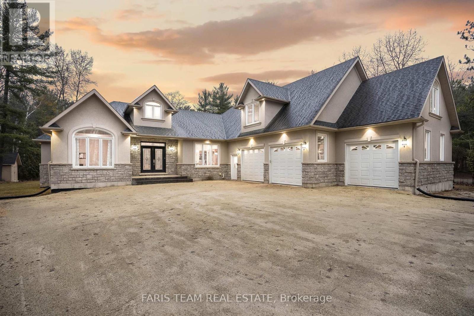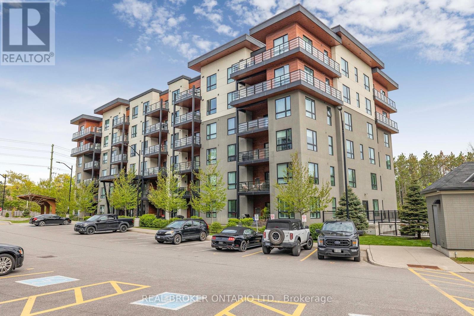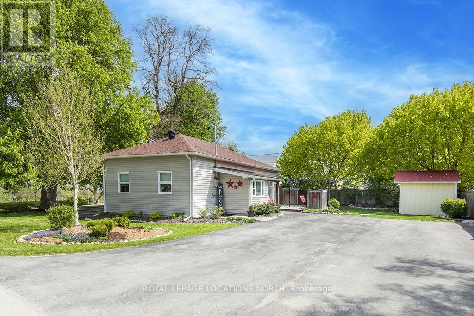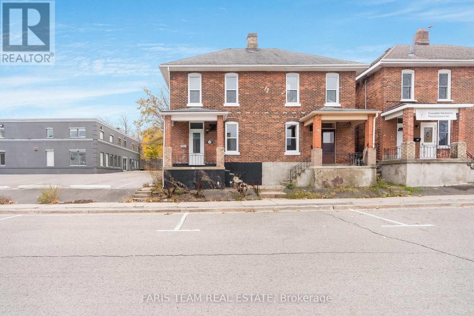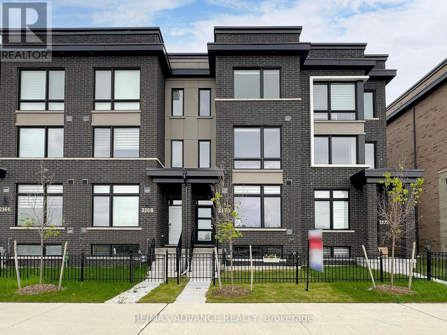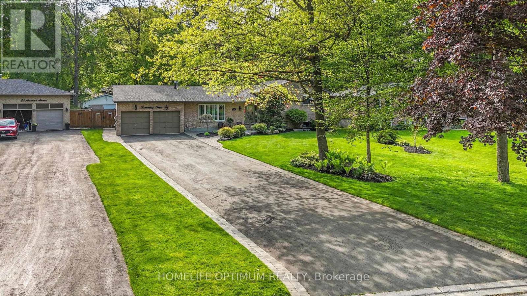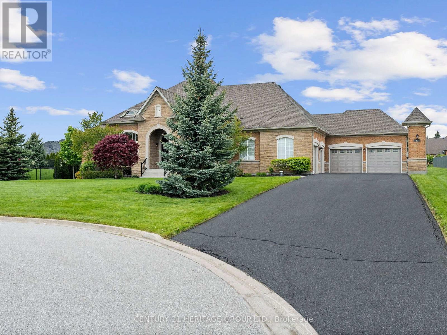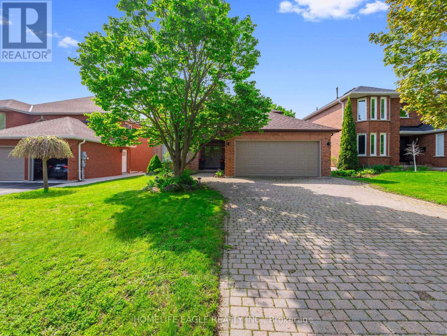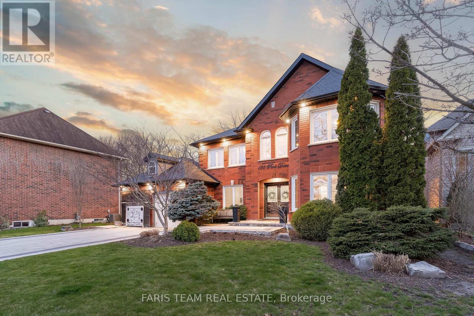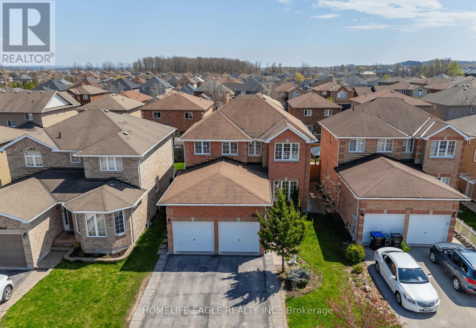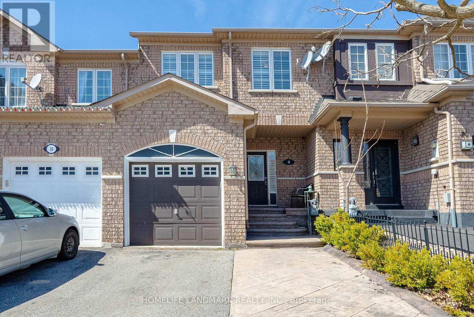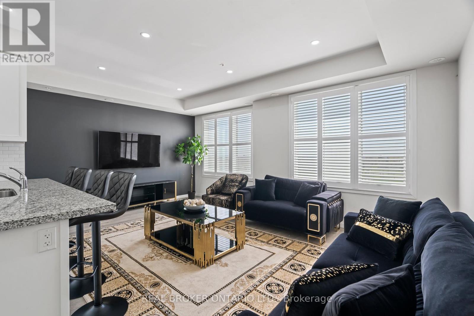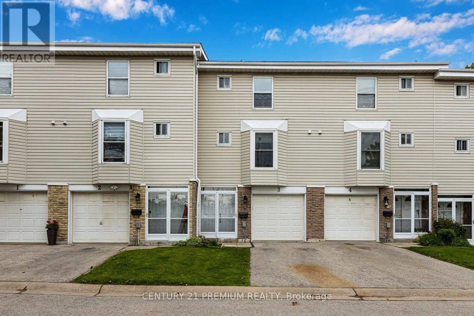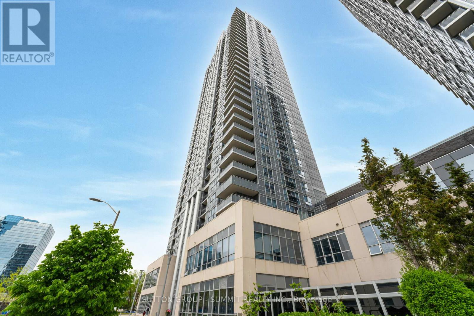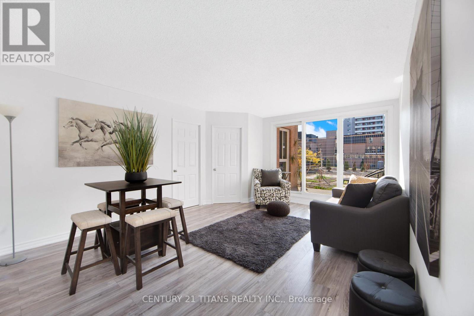Take a Look at
Homes for Sale | Ajax, Pickering, Whitby, Oshawa | Ontario & GTA
Check out listings in Ontario
The Bansal Team
The Best Option for Real Estate in Pickering, Ajax, Whitby, Oshawa and the GTA.
We will offer you a fresh perspective on the real estate market. We will do everything we can to make the process of buying or selling your home as simple and stress-free as possible. When you need someone who knows the market well, call us.
As a leading team of real estate experts in the GTA and Durham region: We will provide you with tailored guidance that no other company can offer. We have a fresh take on the market from selling your home to finding the perfect property for your family.

LOADING
913 - 11 Michael Power Place
Toronto, Ontario
Welcome to this meticulously maintained 2 bedroom, 1 bathroom condo, with 1 parking & 1 locker with built-in shelving. Heat, AC, Water, Electricity are included in the maintenance! Top Ranked Schools are nearby. Step into a space bathed in natural light from floor-to-ceiling windows. The gleaming stainless steel appliances in the kitchen enhance both style and functionality. Unwind on the south east facing balcony overlooking greenspace. Commuting is a breeze with easy access to Hwy 427 and less than a 10-minute walk to Islington and Kipling stations. Shopping malls and golf courses are all within a 5-minute drive and its just a 5-minute stroll to highly rated local restaurants. A lovely parkette with a splash pad is located immediately beside the building. You'll have everything you need right in your immediate neighbourhood. Seeing is believing. Discover why this condo is the perfect place to call home! **** EXTRAS **** Stainless Steel: Fridge, Stove, KitchenAid Dishwasher (2021) & Microwave. Wifi enabled LG WashTowerClothes Washer/Dryer (2021). All Electric Light Fixtures. Fan Coil Unit (2022). All Window Coverings. Deck Tiles on Balcony (2023). (id:48469)
Royal LePage Signature Realty
2 Woodpark Road
Toronto, Ontario
Prepare To Be Enchanted By This Remarkable Offering! Nestled In Royal York Gardens. This Impeccably Renovated Home Presents An Unparalleled Blend Of Style And Functionality. Step Inside To Discover A Seamless Open-Concept Layout, Where Every Detail Has Been Thoughtfully Curated To Create A Space That Is Both Inviting And Sophisticated.The Heart Of The Home Is The Gourmet Kitchen, Boasting A Sprawling Island That Beckons Both Aspiring Chefs And Seasoned Entertainers Alike. Retreat To The Master Bedroom, Where Luxury Awaits With His And Her Closets And A Spa Inspired 5-Piece Ensuite Bath.The Lower Level Unveils A Fully Finished Basement Apartment, Complete With A Separate Entrance, 4 Bedrooms, 2 Bathrooms, And Abundant Natural Light Streaming Through Above-Grade Windows.Entertain Effortlessly In The Beautifully Enclosed Outdoor Kitchen Oasis, Complete With A Deluxe Kitchen Featuring A Generous Island, Pizza Oven, And Built-In Wood Burning BBQ. This Home Is Ideally Situated Down The Street From The Direct Path To Father Serra School, And Within Walking Distance To Parks, Shopping, TTC And Convenient Transit Options Including One Bus To The Subway, UP Express, Go Train,Highways, And The Airport.Seize This Remarkable Opportunity To Elevate Your Lifestyle! **** EXTRAS **** Stainless Steel (Fridge.Stove,B/I Dishwasher, B/I Microwave, Range Hood)Washer, Dryer, All Elfs,All Window Coverings, Basement(Fridge,Stove),Central Vac & Equipment, Irrig System, Tankless Water Heater, Pizza Oven, Fridge in Outdoor Kitchen (id:48469)
RE/MAX Professionals Inc.
246 Riverside Drive
Toronto, Ontario
Located in one of Toronto's most sought-after Neighbourhoods, Swansea, and on the Humber River is this one of a kind Georgian Manor revived in 2011 to reflect state of the art features for the most discerning of buyers. Nestled on a private 100 x 328 ft lot behind ornate security gates and expanding 9,981 square feet across all levels, the interior boasts a Parisian inspired design with Italian porcelain marble and oak/walnut hardwood floors, exquisite millwork throughout, built-in speakers, a control4 system, multiple marble wood and electric fireplaces, heated ensuites, security cameras and the list goes on. The chef's kitchen with custom painted millwork and spanish ceramic tile flooring boasts a dedicated catering area and oversized 56"" La Canche range, Miele and Subzero appliances, and butcher table by BoosBlocks. The great room is an entertainer's dream with an oversized wood burning fireplace with a gas option that must be seen. Large double doors provide access to the heated stone balcony with breathtaking nature views. Art gallery hallway with custom lighting and a 1930 Georgian Manor red brick exterior wall elevates the charm that is noticeable throughout the entire home. The hydraulic elevator ascends to the 2nd level where you are immediately captivated by the prodigious Owners Suite with Italian marble electric fireplace, his and her walk-in closets, and a 7pc ensuite designed with full onyx stone shower, a cast iron clawfoot tub, Italian marble mosaic heated floors, and solid brass Strom fixtures. 5 more bedrooms down the hall with their own captivating design details+ ensuites/semi-ensuites, and a unique office with plenty of cabinetry space and oak flooring. Amenities galore, this remarkable residence also boasts: a wet bar, a mudroom with pet washing station, a nanny suite, a gym with his and her change areas, jetted massage showers, a sauna, a wine cellar with storage for 3,000+ bottles, a unique 250 SF boat house on the rivers shore and **** EXTRAS **** an extraordinary backyard oasis with diverse species of plants/trees, and beautiful wildlife. Rare offering with all the bells and whistles including 2 Bryant HVAC units, 2 radiant heating units, 1 Spacpack HVAC unit, a HRV system + more! (id:48469)
Sam Mcdadi Real Estate Inc.
26 Ganton Heights
Brampton, Ontario
A show-stopper home in the desirable Mount Pleasant Village! Optimally designed 4+1 bedroom, 4 bath offers luxurious living with wide plank engineered hardwood and modern energy-efficient lighting. At the bright main entrance, discover a versatile room with a 4-piece ensuite to your left, perfect for guests, in-laws, a home office, or rental potential. The main floor features a stunning white kitchen with stainless steel appliances to cook up a feast, and multiple living areas designed for comfort, relaxation, and entertainment. Extensive care and attention have been devoted to renovating this home over the years. The heated 2-car garage offers massive built-in cabinetry and Slatwall panels for all your gear from Closet by Design. A short walk to the GO, making commuting easy!Nearby amenities include community centres, schools, a library, a reflecting pond that transformsinto a skating rink in winter, a seasonal farmers market, restaurants, salons & more. Don't miss this opportunity! **** EXTRAS **** Park an additional vehicle in front of the garage, insulated garage door + sink + pull-up bar in the garage. Spacious balcony to BBQ on off the kitchen + the kitchen counter offers bar stool seating. (id:48469)
Sutton Group - Summit Realty Inc.
4025 Bridlepath Trail
Mississauga, Ontario
Prime Bridlepath Estate Area! Remarkably Upgraded To Spectacular Modern Finishes On A Child Safe Court! Steps To Credit River & Trails! Pie Shaped Treed Lot 135Ft Deep! Abundant Natural Light! 3 Spacious Levels! Living Room w/Gas Fireplace, French Doors. Family Room w/Custom Designed TV Wall Unit, In-Built JBL Speaker System Throughout To The Dining, Huge Picture Windows. Well Placed Chef Kitchen- Sub Zero & Jenn Air Appliances, Huge Window O/Looking Backyard. Open Concept & Free Flow Modified Floor Plan. Hand Scraped Harwood Flooring & Wood Crown Moulding Throughout. Walk Out To Patio Through Family Room & Dining. Primary Retreat w/Balcony, In Built Speaker Systems, Picturesque View Of Mature Trees & Pool, En-suite His-Her Sink, Custom Build Walk-In Closet w/Window. 2nd Huge Bedroom With Custom Built Closets. 3rd Br Access To Balcony, Semi-Ensuite. Convenient Laundry- 2nd Level. Entrance Through Garage To Sun Filled Mud Room, W/Out To Yard. Finished Lower Level w/In Law Suite, Separate Wide Glass Door Legal Entrance, Lavish Open Kitchen, Entertainment To Fullest. Delightful Backyard With Pool Skirted Around With Stone Blocks To Chill. Huge Sitting Area All Around. All Landscape w/Natural Stone From Front To Back, Designer Lights, Zen Garden With Customized Wood Shade, Wood Privacy Screens. Very Close To Parks, UTM, Schools, Highway. See To Own It! **** EXTRAS **** Exterior Landscape Lights *Pot Lights Throughout *Security System *Sewer Back Up Valve (Basement) *Dimmable Light Switches *Beautiful Glass Rails *Roof 7 Years Young (id:48469)
RE/MAX Real Estate Centre Inc.
22 Baskerville Crescent
Toronto, Ontario
Markland Woods' hidden gem opportunity! Spacious and light filled 3 bedroom bungalow with good size living/dining space, eat-in kitchen, family room in the basement with a gas fireplace and above ground windows. Roof and many windows 2008. We offer the great and quiet location - you design and decorate your way. Great size backyard with pool & salt water pool equipment ""AS-IS"" - Biggest work is done, you just need to add finishes to it:) Mature trees at the back for your privacy. Walk to Schools, nearest plaza with Starbucks, bank, convenience store, tutoring school, Neilson Park Creative Centre, trails, Just a minute drive to HWY 427, two minutes drive to HWY's 401 & QEW. Very close to Sherway Gardens, airport and more. (id:48469)
RE/MAX Aboutowne Realty Corp.
1306 - 6791 Regional Rd 25
Milton, Ontario
Welcome To This Beautiful & Affordable 1 Bedroom Plus 1 Den Unit (622 SF, Including 50 SF Balcony)In The Heart Of Milton. This New Stunning 1 Bedroom & 1.5 Baths Features A Bright Layout With 9'Ceilings, Plank Laminate Flooring Throughout, Upgraded Kitchen, Modern Fine Finishes, Quartz Countertops And Backsplash. **** EXTRAS **** New S/S Appliances, New Washer, New Dryer, Parking & Locker. Close To Parks, Schools, Recreation Center, Public Transit And Highways. (id:48469)
Tfn Realty Inc.
157 Pressed Brick Drive
Brampton, Ontario
Welcome home to this charming 3 bedroom front quad, in a desirable family friendly neighbourhood. Step inside to a spacious well thought out layout, boasting 1400 sq ft of living space! Excellent sized kitchen with wood cabinets, Newer stainless steel appliances (2020-2022) and breakfast area, with a walk out to your own private fenced (vinyl fence 2018) front patio. Perfect for watching the kids play while you enjoy your morning coffee! Oversized living room with combined dining room ideal for entertaining. On the 2nd floor you will find large bedrooms, engineered hardwood floors (2021), large windows providing tons of natural light and spacious 4 pc bathroom. The Large primary bedroom offers a large sun filled window, walk-in closet and semi-ensuite. Spend your Friday evening having a movie night with your family in the basement rec room, with a cozy gas fireplace but also provides an ample amount of storage to tuck things away! Location, location, location! Fantastic convenient location with everything at your doorstep. Walking distance to fortinos, Walmart, restaurants, banking, gas stations, & more. Enjoy the outdoors, walking distance to parks, conservation, walking/biking trails along the Etobicoke Creek Trail. Easy walk to schools, rec centers, tennis courts, you name it, its close by. **** EXTRAS **** Nothing to do but move in! Updates: Vinyl Fence(2018); Windows & Sliding Dr(2021); Siding(2021); Engineered hardwood flrs(2022); Dishwasher(2022); Stove(2022); Fridge(2020); Rangehood(2022); Attic Insulation(2021); Furnace; A/C & HWT (2019) (id:48469)
The Nook Realty Inc.
138 Knox Road E
Wasaga Beach, Ontario
Top 5 Reasons You Will Love This Home: 1) Privacy, Luxury and Convenience, this impressive, one-of-a-kind property offering the best of both worlds while being nestled on 5.64 acres and in proximity to in-town amenities, shopping, restaurants, the sandy shores of Wasaga Beach, and right across the Nottawasaga River 2) Executive custom-built home boasting over 8,500 square feet of total living space with a welcoming foyer with a soaring 18' tray ceiling, beautiful engineered hardwood flooring imported from Vancouver, a spacious living room with an oak fireplace, and oversized patio doors leading to the two-tier deck with a screened-in area, a fire pit, and wiring for a hot tub, while you enjoy views of your private wooded backyard which is over 1100 feet deep 3) Luxurious finishes include a custom chef's kitchen with built-in stainless-steel appliances, granite countertops and backsplash, maple cabinetry, a wine cooler, and a walk-in pantry, leading to a separate dining room for all your formal dinners and events, and alongside four bedrooms including a primary bedroom with a 3-sided gas fireplace, walk-in closet, and a 5-piece ensuite with a Jacuzzi bathtub 4) Finished lower level with a separate entrance from the garage, offering a fifth bedroom with large above-grade windows, creating an ideal space for guests for extended family, a gym, a hockey locker room with built-in lockers, and an incredible family room including a custom wet bar, a third gas fireplace, and plenty of room for all the toys, games and sports tables 5) The convenience of heated floors in every bathroom, soundproofing underneath the main level, a double furnace, a large HRV, a 400-amp electrical panel, spray foam throughout, 10-inch thick concrete foundation, cabinets built by Childs Custom Kitchens in Wasaga Beach, 50 oz berber flooring, ceramic and slate floors throughout, and a 1,200 square foot 30'x45' triple-car garage, fully insulated, a finished loft, ideal as a studio or a hobby room. (id:48469)
Faris Team Real Estate
109 - 300 Essa Road
Barrie, Ontario
*OVERVIEW* Welcome to this amazing main floor 2 Bed + Den or 3rd Bedroom / 2 Bath Condo at the centrally located Gallery Condominiums. Rare (2) Two Parking spots (One at your back door and one underground) and an Oversized Locker. Approx 1250 Sqft total. *INTERIOR* Spacious layout with 9 ft ceilings. Large windows. Laminate flooring throughout, Modern kitchen equipped with S/S appliances, large island with plenty of storage, updated pendant lights, double-edge quartz countertops and under-counter lighting. High-efficient pot lights in the living room. Primary bedroom with a modern ensuite and a walk-in closet. Full ensuite laundry room. *EXTERIOR* Walk out to the covered balcony where BBQ's permitted. Community Rooftop Terrace (Building 302). Lots of Visitor parking *EXTRA* Onsite Superintendent, Security System, Front Lobby, Elevator, Landscaped Gardens *NOTABLE* Built in 2018. Bayshore Property Management. Walking distance to 8 Hectares of Walking Trails and shopping. Easy access to HWY 400. (id:48469)
Real Broker Ontario Ltd.
1 Erie Street
Clearview, Ontario
TWO PROPERTIES FOR THE PRICE OF ONE! This charming home features 3 cozy bedrooms and an updated bathroom and sits on a spacious lot measuring 66 x 156 ft, offering outdoor entertaining space. Newer windows and doors, as well as heated floors in the bedrooms, bathroom and front entrance ensure energy efficiency. Inside, you'll find beautiful hardwood flooring that adds warmth to the living spaces. The eat-in kitchen is bright and features a stainless steel fridge, double sink and lots of storage space. The living room features a walk-out to a patio perfect for entertaining and the triple wide driveway provides plenty of space for company. The primary bedroom also features a walk-out to a private patio. This property also includes an extra lot with its own well, measuring 66 x 132 ft, perfect for additional outdoor activities or potential expansion. Additional features include: winterized front porch, newer roof, new septic, upgraded insulation, owned hot water tank, central air and central vac. (id:48469)
Royal LePage Locations North
523 Elizabeth Street
Midland, Ontario
Top 5 Reasons You Will Love This Property: 1) Delightful residence nestled in an exceptional locale, exuding a captivating curb appeal that sets it apart 2) This versatile space has the potential to transition between a functional office setup and a snug residential retreat, catering to diverse needs 3) Revitalized with recently installed new flooring, the interior exudes a fresh and modern ambiance, elevating the overall atmosphere 4) Generous parking space ensures the ultimate convenience for both residents and guests 5) Positioned in the heart of downtown, relish the advantages of residing in a central hub, offering effortless access to a plethora of shops, restaurants, and more. Age 101. Visit our website for more detailed information. (id:48469)
Faris Team Real Estate
2170 Donald Cousens Parkway
Markham, Ontario
Situated in the family-friendly Cornell Community of Markham, this lovely 3-bed, 4-bath, approx 1900 sf, freehold townhome offers a blend of modern design and cozy atmosphere. Upon entering, you're greeted by a bright foyer that leads seamlessly into the main living areas. The open-concept layout effortlessly connects the spacious living room, elegant dining area, and gourmet kitchen with a large island, making it perfect for both daily living and entertaining guests. Hardwoods on main floor, carpet on 2nd and 3rd flr, stainless steel appliances and much more! Great schools, groceries, retails plazas, Cornell Community Centre, hospital, Cornell Rouge Wood, Go Station, restaurants, and cafes are conveniently located within the neighborhood, making it easy to run errands or enjoy a meal out with family and friends. Still under Tarion Warranty. (id:48469)
RE/MAX Advance Realty
72 Weslock Crescent
Aurora, Ontario
Brand New Built Never Lived In! Luxury Living Residence with Spectacular Golf Course Views From Main & Second Floor. Custom Gourmet Kitchen Culinary Masterpiece W/ a Central Island, Extended Upper Cabinets, & Quartz Countertops. Grand Open Concept Floorplan, Family Room w/ Fireplace & Large Windows Great For Hosting & Entertaining. Spa like Bathroom plus Separate Study Room. 10ft Ceilings on Main, 9ft Ceiling on Second Floor & Basement. A Walkup Separate Entrance, Don't Miss The Opportunity To Own This Immaculately Designed Executive Home!! (id:48469)
Royal Star Realty Inc.
22 Artesian Avenue
East Gwillimbury, Ontario
Welcome to 22 Artesian Ave. This street is truly one of the most sought-after locations in all of East Gwillimbury. Even before you arrive at the property you will be sure to appreciate the serenity you will feel from the beautiful tall trees, ample greenery and character of the community. As you arrive at the property you will be blown away by the curb appeal. The meticulously maintained lawn, magazine-worthy flowerbeds, massive driveway and stonework separate themselves from other homes. Underground Toro sprinklers cover the front and backyard removing the need to manually water this large lot. As you step into the home you will first notice the beautiful open-concept kitchen area that is set up perfect for those who love to entertain. The kitchen features stainless LG appliances, granite countertops, and a spacious island. Plenty of natural light and multiple entrances to the massive backyard deck are just a few of the things that make this home different than others you have seen. **** EXTRAS **** Attached 2 Car Garage and Additional 2 Car Garage/Shop. See Feature Sheet For More info on Property. (id:48469)
Homelife Optimum Realty
12 Kathryn Court
Bradford West Gwillimbury, Ontario
Nestled in a private court in Bradford West Gwillimbury, this exquisite bungalow invites you to experience a harmonious blend of elegance and functionality. This home is a testament to meticulous craftsmanship and thoughtful design. A major highlight of this home is that it offers two double car garages, with a 5th door which acts as a pass through to the back yard. A separate list of upgrades is available upon request. INCL: Kitchen Fridge, Stove, DW (5/2024), Microwave, Exhaust fan, Clothes Washer/Dryer (11/21), CVAC and attachments, Hunter Douglas blinds throughout main level with remote in fam room, security cameras, monitoring system, attic TV antenna as is, HTW19, 22 kW gen, Wsoft/ W filtr.+ UV systems, HRV, two stairwells to basement, main floor and service stairs access to both garages from side vestibule(continued) **** EXTRAS **** Hi eff: furnace, air filter and humidifier. Sump pump alarms and backup, Septic pump chamber alarm, Whole home surge protection, Drilled well, GAS FP with blower fan, Coax cable throughout, Rough-in bathroom In basement (id:48469)
Century 21 Heritage Group Ltd.
321 Jelley Avenue
Newmarket, Ontario
Bright & Spacious 4 + 1 Bedroom Detached Home * Premium Lot Backs Onto Conservation Area* Open Concept Living & Dining W/Bay Window * Eat-In Kitchen W/S/S Appliances + Backsplash + Granite Counters * Breakfast Area W/Walk-Out To An Oversized Deck * Family Rm W/Wood Fireplace * Office On Main Floor * Primary Bedroom W/5Pc Ensuite & Walk-In Closet * Finished Legal Registered Basement Apartment W/Walk-Out To Yard W/Patio + Gas Fireplace + Rec + Kitchen W/S/S Appl & Backsplash + Pot Lights + Bedroom & 3Pc Bath * Close To Yonge St., The Tom Taylor Trail, Mackenzie Conservation Area, Schools & More! Hot Water (id:48469)
Homelife Eagle Realty Inc.
136 Park Drive
Whitchurch-Stouffville, Ontario
Top 5 Reasons You Will Love This Home: 1) This expansive 6 bedroom Fairgate Home is situated on desirable Park Drive with 68"" frontage and is conveniently located in Stouffville Village within walking distance to Main Street 2) Tasteful updates include a renovated powder room, laundry room, and mudroom, smooth ceilings and pot lights and three solid wood doors with craftsman casings, while the upper level boasts white oak flooring, all solid wood doors enhanced with craftsman casings, and an updated bathroom with new floors and vanity 3) Enjoy endless entertaining options in the renovated basement, complete with a cozy stone gas fireplace, two extra bedrooms with solid wood doors with craftsman casing along with a built-in Murphy bed and a three-piece washroom, built-in cabinetry with a sink, bar fridge, and ice maker, and offering full kitchen potential 4) The private yard is perfect for entertaining with a multi-level deck, a gazebo, garden shed, and a tree-lined natural fence, creating a private oasis 5) Ideally located close to all the amenities that Main Street/Stouffville Village has to offer, including the Stouffville GO Station for easy commuting, shops and restaurants along Main Street, local schools, and conservation areas. 4,417 fin.sq.ft. Age 29. Visit our website for more detailed information. **** EXTRAS **** Additional inclusions: Fridge, Stove, Dishwasher, Central Vacuum, Owned Hot Water Heater, Interlock Stone for Backyard Patio, Garage Cabinet/Storage System ($2k value, still in packaging). (id:48469)
Faris Team Real Estate
2104 Osbond Road
Innisfil, Ontario
Perfect 4 Bedroom Detached Home * Premium 40X110Ft Deep Lot * Family Friendly Neighborhood * Open Concept Living/Dining * Eat-In Kitchen W/S/S Appliances + Backsplash & Pantry * Breakfast Area W/W/O To Yard * Family Room W/Gas Fireplace * Spacious Master Bedroom W/5Pc Ensuite & W/I Closet * Fully Fenced Backyard W/Firepit * Close To Schools, Parks, Shopping, Transit & More! (id:48469)
Homelife Eagle Realty Inc.
18 Lodgeway Drive
Vaughan, Ontario
Bright & Spacious Lovely Freehold ( No Maintenance Fees) Townhome In Family Friendly Neighborhood , Private Premium Lot Backing Onto Park With Unobstructed View. No Sidewalk, Widened driveway Able To Park Three Cars, Landscaping In Front & Backyard (Saving Mowing time). Open Concept Layout With Hardwood Floors On Main, Laminate On Second Floor, California Shutter Throughout, Freshly Painted, Recently Renovated Bathrooms, Finished basement With Extra Full Bathroom & Recreational Space Or Convert To Be The 4th Bedroom. Large Master Room With W/I Closet & Custom Wardrobe. Close To High Ranking Schools, HWY 400, Daycare, Park, Transit.... Open House May 19 Sun 1-5pm & May 25 Sat 2-5 pm **** EXTRAS **** All Existing Stove, Fridge, Dishwasher, Washer & Dryer, Light Fixture, California Shutters. (id:48469)
Homelife Landmark Realty Inc.
422 - 1711 Pure Springs Boulevard
Pickering, Ontario
Are you a first-time homebuyer? Or perhaps you're looking to upgrade from your condo apartment, craving more space and a change of scenery? Welcome to your dream home, where not only is the house itself incredible, but the location is equally as amazing. Picture this: golf court nearby, offering you the opportunity to perfect your swing whenever the mood strikes. And if staying active is your thing, you'll love having a 24-hr gym just steps away. Plus, an abundance of food options nearby to satisfy your cravings. So whether you're teeing off, hitting the gym, or enjoying your food, this is the place where your dreams of the perfect home and lifestyle come together. Welcome home to a 2bed/3 bath condo townhouse, in immaculate condition, hardwood & pot lights throughout, high ceilings and large windows to allow lots of natural light, huge rooftop terrace with Gas line for BBQ, 2 underground parking spots & locker, minutes from Hwy 401, medical facility, parks, shopping mall and more! **** EXTRAS **** All electrical light fixtures, s/s fridge, s/s stove, s/s b/i microwave range hood, s/s dishwasher,dryer & washer, all window coverings, 1 locker and 2 underground parking spots (id:48469)
Real Broker Ontario Ltd.
3 - 12 Celeste Drive
Toronto, Ontario
Absolute Value With Great Location! This townhouse Nestled Among Parks & Trails With A Clear View, Steps To TTC & Guildwood Go Station, Scarborough Golf Club & Lake Ontario. Quiet, Well Managed Complex, Meticulously Maintained Unit With Recent Upgrades, Backing Onto Greenvale Park. Open Concept Living/Dining Room, Updated Kitchen With New Countertop, Updated Powder Room, 3 Good Size Bedrooms. Hurry this Beautiful Unit Sure Won't Last that Long in The Market. Grab it before it's Gone. (id:48469)
Century 21 Premium Realty
1425 - 275 Village Green Square
Toronto, Ontario
Welcome To Luxury Condo ""Avani 2"" Built By Tridel, Located In The Center Of Scarborough, Beautiful SOUTH VIEW of Park, City & CN Tower, Bright And Spacious, One Bedroom + Den (Can Be 2nd Bedroom), 2 Bathrooms, Popular Layout, Open Concept Living/Dining/Kitchen, Balcony, Amenity Include: Gym,Party/Meeting Room, Guest Suites. (id:48469)
Sutton Group - Summit Realty Inc.
1076 - 100 Mornelle Court
Toronto, Ontario
Step into Skyview Manor, where luxury meets convenience. This stunning townhouse boasts modern upgrades and prime location. Enjoy engineered flooring, ceramic tiles, and upgraded washrooms with Quartz countertops. The kitchen shines with natural light, updated cabinets, and stainless steel appliances. All bedrooms feature ceiling fans. With proximity to UofT Scarborough, Centennial College, and the Pan Am Sports Centre, this is a lifestyle opportunity not to be missed. Schedule your showing today! (id:48469)
Century 21 Titans Realty Inc.
No Favourites Found
Check Out Recently Sold Properties


